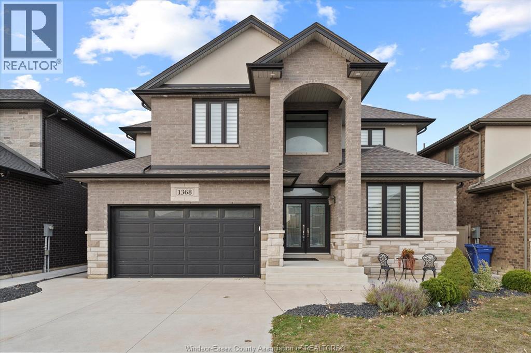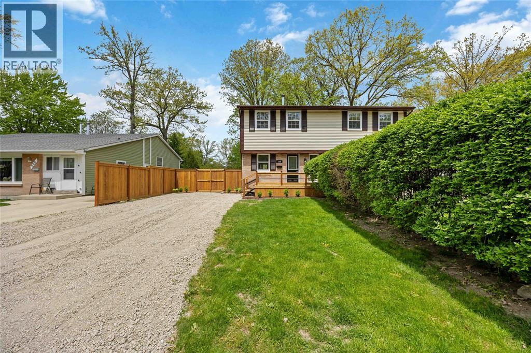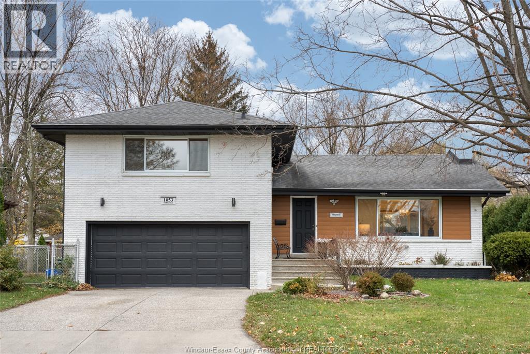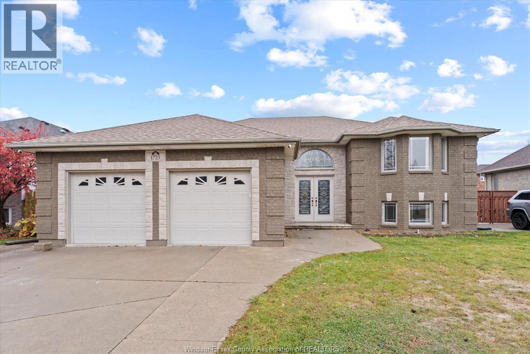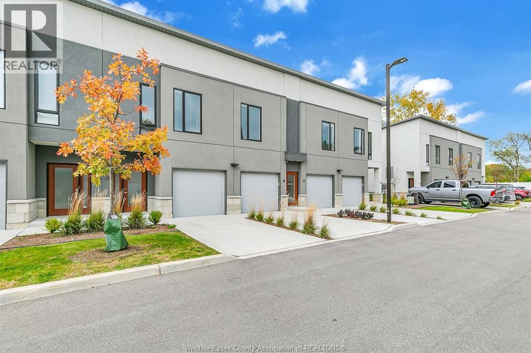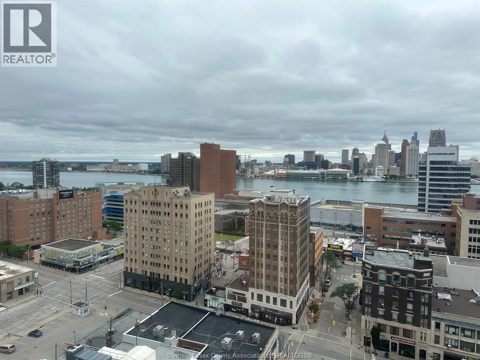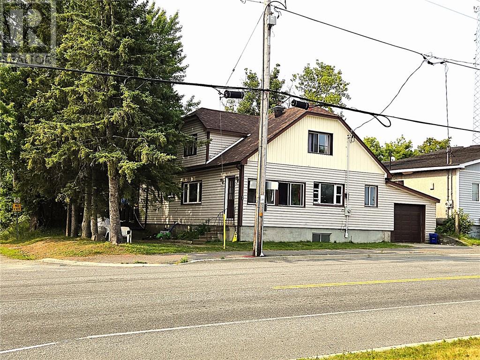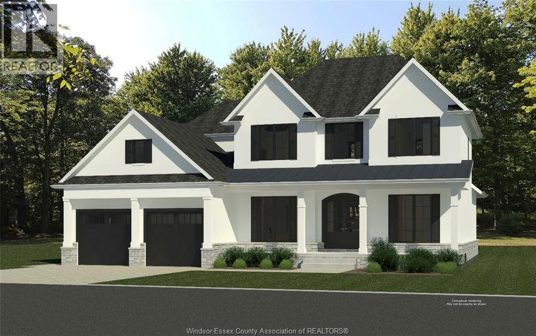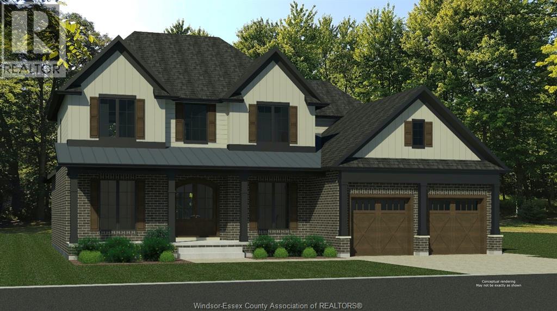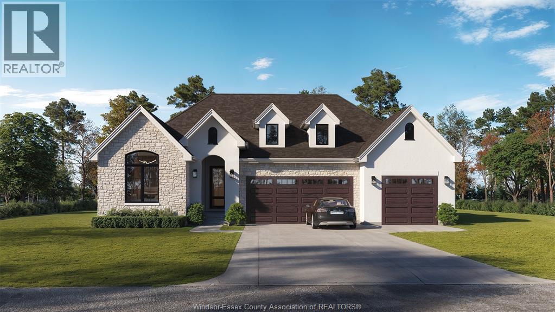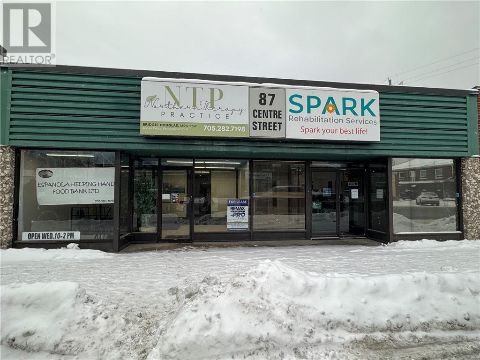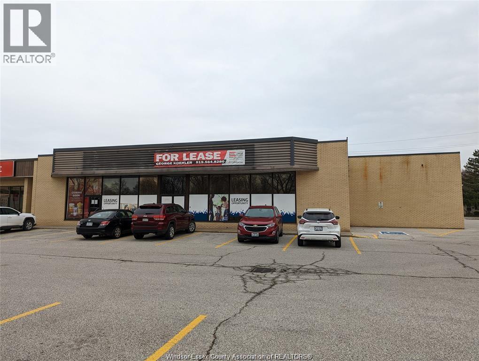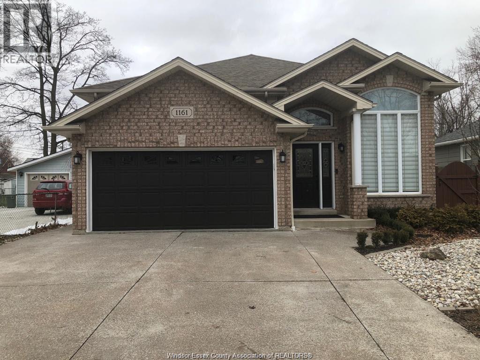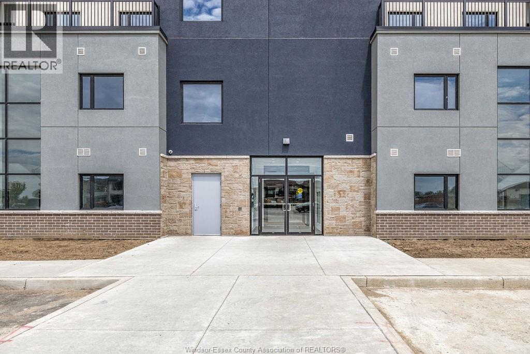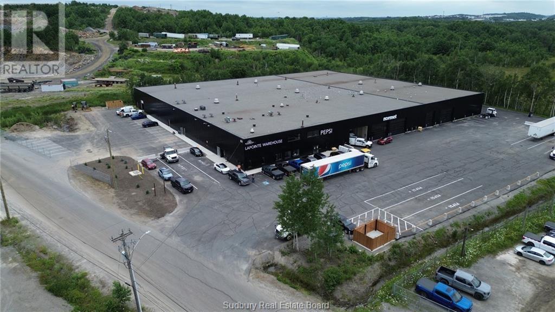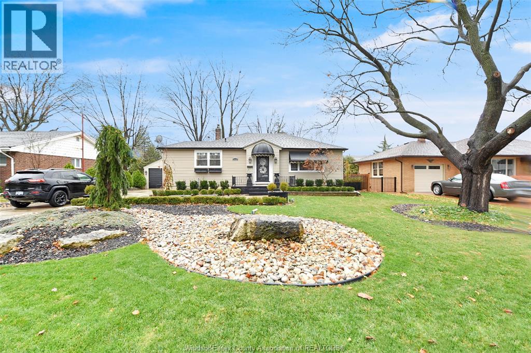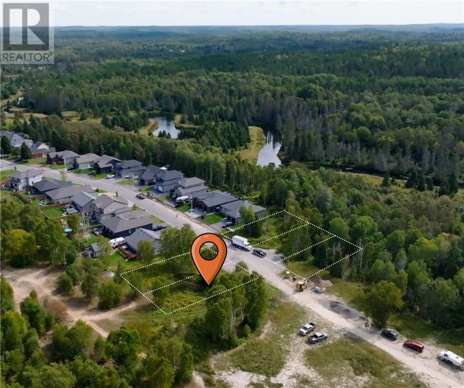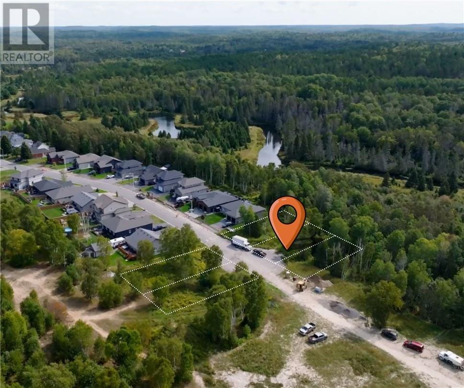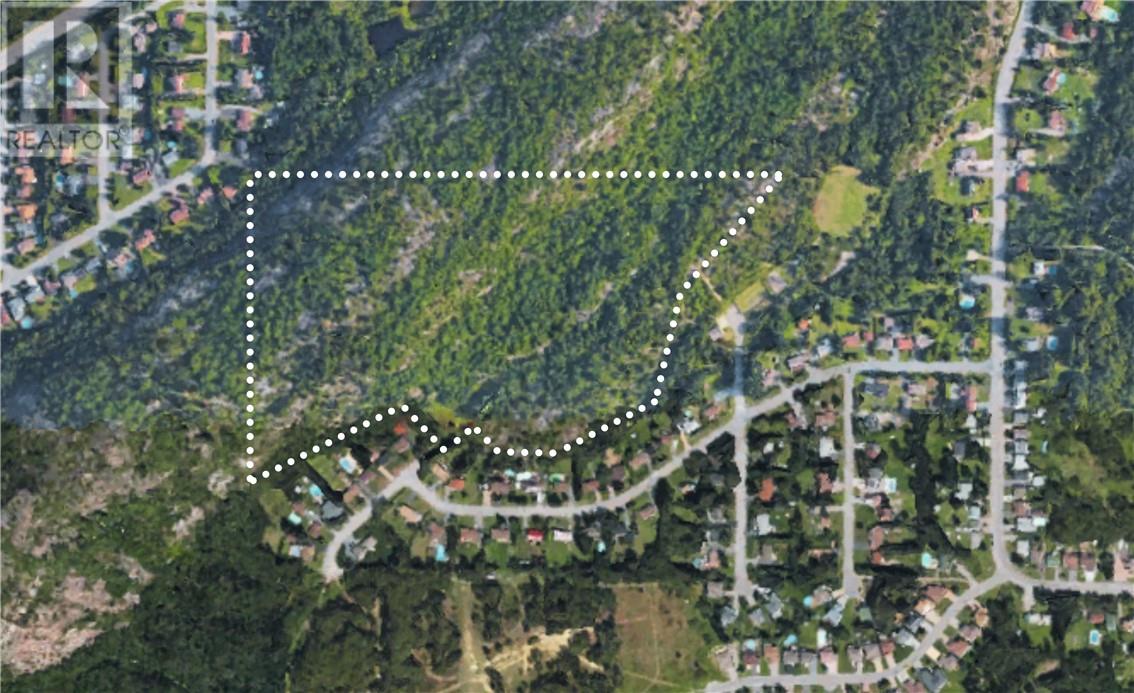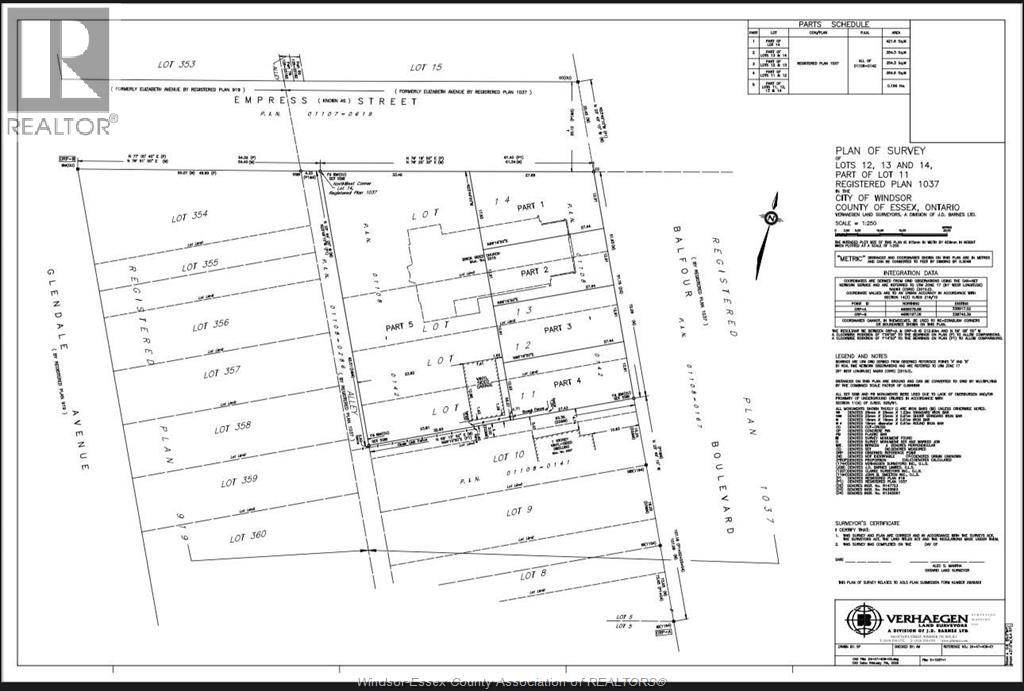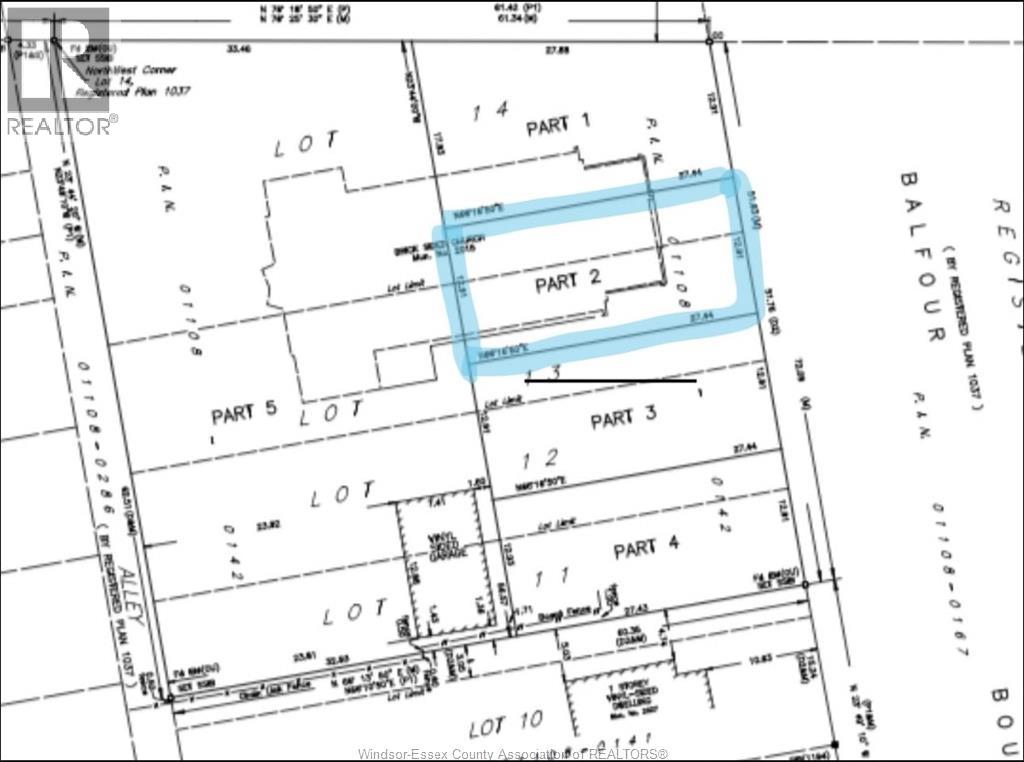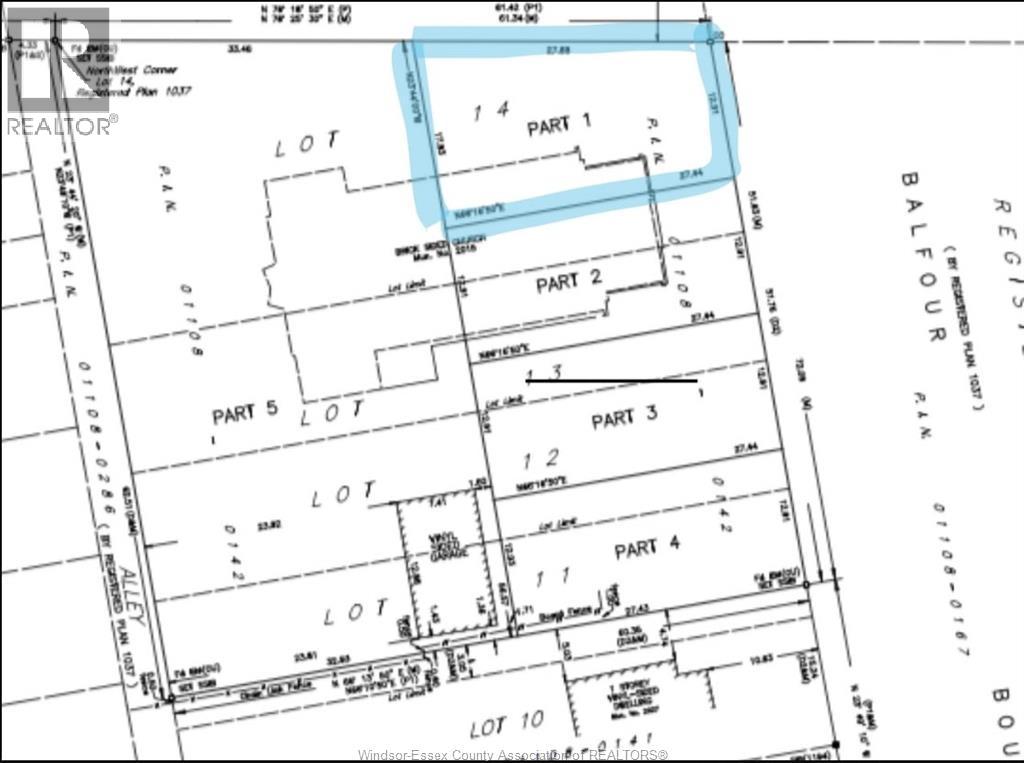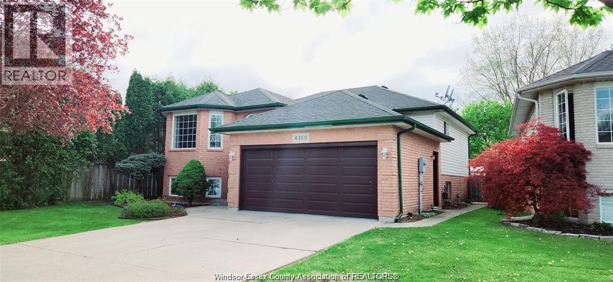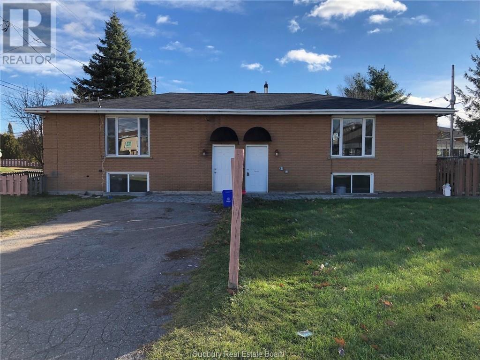1368 Helsinki Court
Windsor, Ontario
Beautiful brick & stucco 2 story home in Walkergates in South Windsor. 2800 sqft (MPAC) plus finished basement. Built in 2020. High ceilinggrand foyer. Main floor den and laundry. Upgraded gourmet kitchen w/granite counter, backsplash & center island with contracting cabinets.Living room w/ gas fireplace. Upstairs 4 good sized bedrooms, 3 full baths including 2 ensuites. Spacious master bedroom w/ trayed ceilings,luxurious ensuite and walk in closet. Finished basement with family rm, 2 bedrooms, 2nd kitchen, 5th bath, 2nd laundry room & grade entranceto the yard. Covered front and back porch. Fully fenced private yard. 2 car garage and finished double drive. Talbot Trail Public elementary schoolis steps away. Close to parks and shopping center. Fantastic location for your growing family! (id:47351)
110 Fairview Place
Sarnia, Ontario
NEW PRICE! Fully updated home on a mature lot with no rear neighbours. Walking distance to schools, park, YMCA, arena, college, plaza, and city bus hub. New privacy fence with gate, re-seeded lawn, landscaping, and covered front and rear decks. Interior features new LVP flooring, lighting, paint, kitchen, bathrooms, electric fireplace, and all appliances included. Great option for first-time buyers or young families. Move-in ready! Book your viewings today! (id:47351)
1053 Virginia Avenue
Windsor, Ontario
Welcome to 1053 Virginia Avenue, in beautiful east Riverside,one of Windsor’s most sought-after neighbourhoods. This move-in-ready home blends comfort, style, and function with incredible curb appeal, a two-car garage, plus a large driveway. Inside, the open-concept main floor features fresh paint, brand-new light fixtures throughout, a spacious living room with a wood-burning fireplaces, a spacous dining area, and a generous eat-in kitchen with newer appliances, ideal for everyday life and entertaining. Upstairs, find three good sized bedrooms, bathroom,and a fully remodelled private. The lower level offers a large family room, 2-piece bath, and walk-out access to a covered porch and beautifully fenced yard. Perfect for active families, the backyard is equipped with high-quality nets( plus turf), perfect for cricket, baseball or hitting golf balls and a brand-new 10x12 shed for all your storage needs. (id:47351)
1725 Askin Unit# Lower
Windsor, Ontario
Oversized Brick to roof raised ranch (lower level)in highly desirable area and solidly built , light and airy, this 2 bedroom home with own laundry.Large open concept with chef's style kitchen with ample cabinets and extra large dining space and all appliances fridge, stove, dishwasher, washer and dryer, fenced yard and storage shed, all nestled on a quiet cul- de- sac with abundant privacy. Tenant would be responsible for all utilities (40 percent of all utilities) Rental application, credit score and recent pay stubs required. (id:47351)
550 Sandison Street Unit# 57
Windsor, Ontario
2021 NEW DEVELOPMENT TOWNHOME LOCATED IN SOUTH WINDSOR OFFERING LUXURY SUITES IN A QUIET & PRIME LOCATION NEAR DEVONSHIRE MALL, SCHOOLS, ST CLAIR COLLEGE, HIGHWAY, MAJOR STORES AND MUCH MORE. THIS BEAUTIFUL HOME FEATURES 2 BEDRM PLUS 2 FULL BATHROOMS, 1035sqft, PLENTY OF CLOSETS. ALL SUITES ARE EQUIPPED QUARTZ COUNTERTOPS, STAINLESS STEEL FRIDGE & STOVE, DISHWASHER & MICROWAVE. IN-SUITE TEMPERATURE CONTROL, WOOD GRAIN LUXURY VINYL FLOORING, CERAMIC TILE SHOWER AND IN SUITE LAUNDRY W/WASHER & DRYER. EACH UNIT HAS ITS OWN FORCED AIR FURNACE & COOLING SYSTEM. SINGLE GARAGE WITH CONCRETE DRIVEWAY. MONTHLY RENT IS $2,345.00 PLUS UTILITIES. MINIMUM 12-MONTH LEASE. TENANT PAYS ALL UTILITIES. TENANTS WILL BE REQUIRED TO SUBMIT THE RENTAL APPLICATION, PROVIDE FIRST AND LAST MONTH'S RENT, REFERENCE, CREDIT CHECK, EMPLOYMENT VERIFICATION. A minimum 72-hour showing notice is required, thank you. (id:47351)
380 Pelissier Street Unit# 1805
Windsor, Ontario
18th floor corner unit with views of the water from the north/west windows. Detroit River and skyline view from living room. Living room and primary bedrooms0have 12'of glass for optimal views. Lots of closet space, parking in safe underground lot. Updated bathroom. (id:47351)
7 King Street
St. Charles, Ontario
Located in St Charles. 4 bedroom home within walking distance to schools and shopping. Main floor eat-in country kitchen, large living room and a separate living area for TV, game room or kids play area. A bedroom or office, a 2 piece bath and main floor laundry completed the main floor. Upstairs has 3 generous size bedrooms and a 3 piece bath. The basement has high ceilings and plenty of space for dry storage and an area for a handy man work shop. The fenced in backyard has plenty of room for kids to play or family bbq's with gardens, patios and mature trees. Whether you're an investor looking for rental income or a large family looking for a place to call home in a quiet peaceul community, you don't want to miss out on this. (id:47351)
3560 Oke Drive
Lasalle, Ontario
Welcome to Oke Drive in Villa Oaks Estates, LaSalle's newest and prestigious development. Renowned luxury builder, Wescon Builders, is here to bring you an elevated living experience! With much consideration and careful planning, it is our pleasure to bring you this sprawling 2 Sty on an Executive size lot, featuring 4 bdrms, 3.5 baths, main floor primary suite & 2nd floor junior suite, 8' interior doors, to name a few. A blend of thoughtful design, sleek lines, and the highest-quality materials & finishes that give it its lavish charm further boasting its captivating appeal. While embracing modern design principles, it exudes a timeless elegance that will transcend trends. It will remain a symbol of luxury and sophistication for years to come. Opt for a completed lower level, with or without our optional in-law suite & grade entrance, and maximize your living experience to over 5300sf of finished living space. Inquire today for more info, model, lot, & build-to-suit options. (id:47351)
3570 Oke Drive
Lasalle, Ontario
Welcome to Oke Drive in Villa Oaks Estates, LaSalle's newest and prestigious development. Renowned luxury builder, Wescon Builders, is here to bring you an elevated living experience! With much consideration and careful planning, it is our pleasure to bring you this sprawling 2 Sty on an Executive size lot, featuring 4 bdrms, 3.5 baths, main floor primary suite & 2nd floor junior suite, 8' interior doors, to name a few. A blend of thoughtful design, sleek lines, and the highest-quality materials & finishes that give it its lavish charm further boasting its captivating appeal. While embracing modern design principles, it exudes a timeless elegance that will transcend trends. It will remain a symbol of luxury and sophistication for years to come. Opt for a completed lower level, with or without our optional in-law suite & grade entrance, and maximize your living experience to over 5300sf of finished living space. Inquire today for more info, model, lot, & build-to-suit options. (id:47351)
3580 Oke Drive
Lasalle, Ontario
Welcome to Oke Drive in Villa Oaks Estates, LaSalle's newest and prestigious development. Renowned luxury builder, Wescon Builders, is excited to unveil this unparalleled creation! With much consideration & careful planning, it's our pleasure to bring to you this 4 bdrm/3 bath extravagant Ranch on an Executive lot, featuring an innovative separate main floor In-Law Suite for the multi-generational family. A blend of thoughtful design, sleek lines, and the highest-quality materials & finishes that give it its lavish charm further boasting its captivating appeal. The use of neutral tones and earthy colour pallets makes for a calm and relaxed yet elegant environment. While embracing modern design principles, it exudes a timeless elegance that will transcend trends. It will remain a symbol of luxury and sophistication for years to come. Opt for a completed lower level and maximize your living experience to 6200sf of finished living space. Inquire today for more info, model, lot options. (id:47351)
87 Centre Street Unit# Basement
Espanola, Ontario
Quiet basement-level commercial space of approx. 470 sq. ft. in the heart of Espanolas commercial district. Accessed via shared lobby and stairwell (no elevator). Functional layout includes a 15 x 12 main area, private rooms approx. 9.5 x 8, 9 x 9.5, 7 x 5.5, plus 6 x 5 entry. No windows.Shared washroom & common area. Suitable for office, tattoo artist, accountant, counsellor, massage therapist, physio, aesthetic or other service-based uses. Street-facing signage available. $800 + HST gross rent includes water, hydro, heat, taxes, snow removal, and common area & washroom cleaning. New sidewalks and pavement. (id:47351)
1640 Huron Church Road Unit# A01005a
Windsor, Ontario
6,347 SQUARE FEET OF PRIME RETAIL SPACE IS AVAILABLE IN THE AMBASSADOR PLAZA ON HURON CHURCH ROAD. SITUATED ALONG THE BUSIEST ARTERIAL ROADS IN WINDSOR AND MINUTES TO THE AMBASSADOR BRIDGE, NORTH AMERICA'S BUSIEST BORDER. THIS HIGHLY VISIBLE SPACE IS SURROUNDED BY DENSELY POPULATED NEIGHBOURHOODS AND ALONG A MAJOR RETAIL CORRIDOR SURROUNDED BY MAJOR RETAIL ANCHORS AS IN TIM HORTONS, FRESHCO, WENDY'S, LCBO, CIBC AND MANY OTHER LOCAL BUSINESSES. UNIVERSITY OF WINDSOR IS LOCATED NORTH OF THE PLAZA WITH HUGE STUDENT POPULATION. EXCELLENT LOCATION FRONTING HURON CHURCH ROAD, OFFERING PROMINENT EXPOSURE TO VEHICLE TRAFFIC. END CAP WITH FULL FRONTAGE WINDOW EXPOSURE, LOADING DOCK TO THE BACK, NEW RENOVATED LIGHTED DROP CEILING PLENTY OF PARKING. BE PART OF THIS VERY VIBRANT SHOPPING PLAZA. CALL THE L/S FOR MORE INFORMATION (id:47351)
1161 Jefferson Boulevard
Windsor, Ontario
Well maintained raised ranch house in the desirable East Windsor area. Main level offers open concept living & dining room with updated large kitchen with stainless steel appliances, 3 Bedrooms and full bath. Lower level has large family room, one bedroom, 2nd full bath, laundry and second kitchen, Grade entrance. Attach double car garage. Concrete Driveway. Great school district, Close to all amenities, shopping, major stores & highways. CALL FOR PRIVATE SHOWING. (id:47351)
7337 Meo Boulevard Unit# 116
Lasalle, Ontario
Located within walking distance Seven Lakes golf course, this 2 storey 1613sf loft features massive windows, offering plenty of natural light, open concepts to kitchen with dining and living space. Main floor offers primary bedroom with ensuite and an additional guest bath plus in suite laundry. Upper floor features 2 bedrooms with a full bath and den. This building offers both designated & guest parking, a party room and beautiful foyer. Enjoy near future amenities such as, a fitness center, sauna, yoga studio and a large party room (fall 2025). Credit check, proof of income/employment and reference will be required. (id:47351)
801 Lapointe Street
Sudbury, Ontario
Recently updated with new exterior. Large warehouse/office/shop space in preferred New Sudbury industrial park (26,603 sq ft). Unit A can be divided into separate spaces with roughly 17,000+ sq ft in one area; as well as another 9,000+ sq ft space. 22 foot ceiling heights below the roof deck, grade and dock level loading, 2 large overhead doors. Present use is warehousing but can accommodate variety of uses. Yard space available. CAM estimated at $4.75 for 2025. (id:47351)
2735 Mark Avenue
Windsor, Ontario
Welcome to the essence of South Windsor’s charm! Step inside this thoughtfully designed ranch featuring 2 bedrooms and 1 bathroom. The heart of the home is its stunning kitchen with high-end appliances, complemented by the convenience of a washer and dryer on the main floor. Enjoy a serene outdoor retreat with meticulously landscaped front and backyard spaces, along with the practicality of a one-car garage and a full, unfinished basement ideal for storage and organization. Impeccable in every detail, this move-in-ready home is situated within the highly regarded Bellewood Elementary School district and falls within the boundaries of the prestigious Massey and Holy Names High Schools. First and last month’s rent, a credit check, and income verification are required, with a minimum one-year lease preferred. . The property may also be leased furnished for an additional rent—please reach out for details. (id:47351)
Lot 13 Herman Mayer Drive
Lively, Ontario
Build your future home on this desirable vacant lot located on Herman Mayer Drive in Lively. This serviced building lot is set up for utilities. It is an ideal setting for a custom build, the property is situated in a quiet, established area close to schools, amenities, parks, and outdoor recreation. (id:47351)
Lot 3 Herman Mayer Drive
Lively, Ontario
Build your future home on this desirable vacant lot located on Herman Mayer Drive in Lively. This serviced building lot is set up for utilities and backs onto a ravine, providing lasting privacy with no rear neighbours. An ideal setting for a custom build, the property is situated in a quiet, established area close to schools, amenities, parks, and outdoor recreation—offering the perfect balance of convenience and tranquility. (id:47351)
Lot 0 Ronald Crescent
Lively, Ontario
An exceptional opportunity awaits at Lot 0 Ronald Court in Lively. This expansive 26.935-acre parcel is zoned for future development or the option to build a single private residence, offering flexibility for both investors and those envisioning a custom home. Utilities are available at the lot line. Ideally situated beside a park and playground and close to local amenities, this property combines space, privacy, and long-term potential in a sought-after community. (id:47351)
V/l Balfour Unit# Pt 4
Windsor, Ontario
VACANT RESIDENTIAL LOT IN DESIRABLE TECUMSEH NEIGHBORHOOD CLOSE TO SCHOOLS DINING PARKS SHOPPING, CLOSE ACCESS TO EC ROW AND 401. PRIME OPPORTUNITY WITH 42 FEET OF FRONTAGE, ONE OF FOUR SIDE BY SIDE VACANT LOTS AVAILABLE OFFERING FLEXIBILTY TO BUILD INVEST OR DEVELOP. BUYER RESPONSIBLE FOR PERFORMING DUE DILIGENCE AND VERIFYING ALL ZONING/BUILDING/SERVICES AND ANY OTHER REQUIREMENTS WITH THE CITY OF WINDSOR. CONTACT L/S FOR MORE INFORMATION. (id:47351)
V/l Balfour Unit# Pt 2
Windsor, Ontario
VACANT RESIDENTIAL LOT IN DESIRABLE TECUMSEH NEIGHBORHOOD CLOSE TO SCHOOLS DINING PARKS SHOPPING, CLOSE ACCESS TO EC ROW AND 401. PRIME OPPORTUNITY WITH 42 FEET OF FRONTAGE, ONE OF FOUR SIDE BY SIDE VACANT LOTS AVAILABLE OFFERING FLEXIBILTY TO BUILD INVEST OR DEVELOP. BUYER RESPONSIBLE FOR PERFORMING DUE DILIGENCE AND VERIFYING ALL ZONING/BUILDING/SERVICES AND ANY OTHER REQUIREMENTS WITH THE CITY OF WINDSOR. CONTACT L/S FOR MORE INFORMATION. (id:47351)
V/l Balfour Unit# Pt 1
Windsor, Ontario
VACANT RESIDENTIAL LOT IN DESIRABLE TECUMSEH NEIGHBORHOOD CLOSE TO SCHOOLS DINING PARKS SHOPPING, CLOSE ACCESS TO EC ROW AND 401. PRIME OPPORTUNITY WITH 42 FEET OF FRONTAGE, ONE OF FOUR SIDE BY SIDE VACANT LOTS AVAILABLE OFFERING FLEXIBILTY TO BUILD INVEST OR DEVELOP. BUYER RESPONSIBLE FOR PERFORMING DUE DILIGENCE AND VERIFYING ALL ZONING/BUILDING/SERVICES AND ANY OTHER REQUIREMENTS WITH THE CITY OF WINDSOR. CONTACT L/S FOR MORE INFORMATION. (id:47351)
4369 Northwood Lakes
Windsor, Ontario
Welcome to this spacious and well-maintained 5-bedroom, 2-bathroom ranch-style home located in the heart of South Windsor. Featuring a fully finished basement, a private backyard with an in-ground pool, and a location close to all major amenities, this home is ideal for families or professionals seeking comfort, convenience, and peace of mind. Bright and functional layout with generous living space. Quiet, secure neighborhood perfect for raising a family or relaxing after work. (id:47351)
6 Cote Avenue
Chelmsford, Ontario
Looking for a 4-bedroom Home in Chelmsford? Take a look at this semi-detached unit ready for rent. The unit Features an open concept kitchen and living, 4 Bedrooms, 2 full bathrooms, Parking for up to 3, In-suite laundry, Large space for storage. Rental Price $2,300.00 plus all utilities (Gas, Water and Hydro). Available Now !!! (id:47351)
