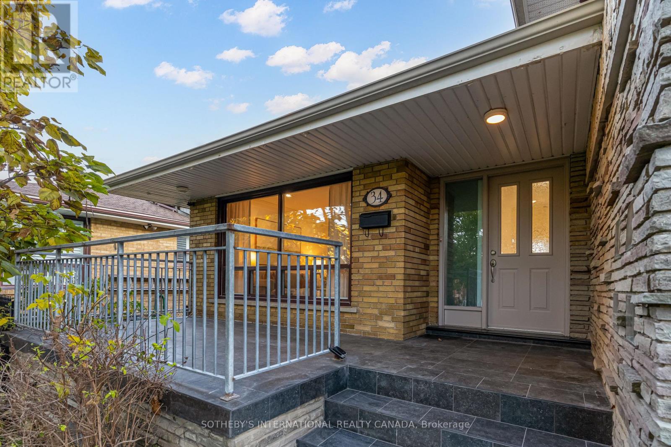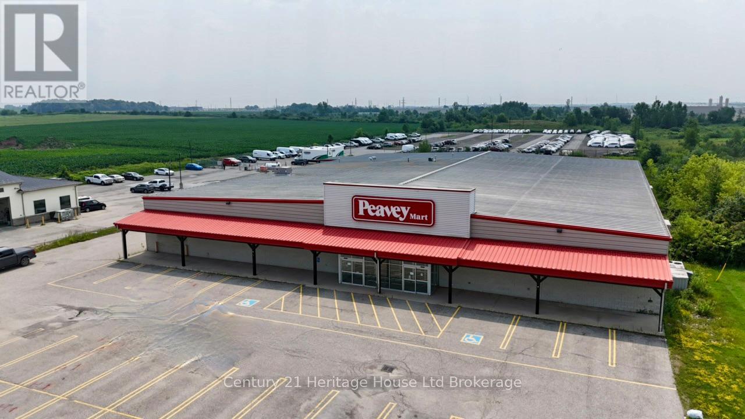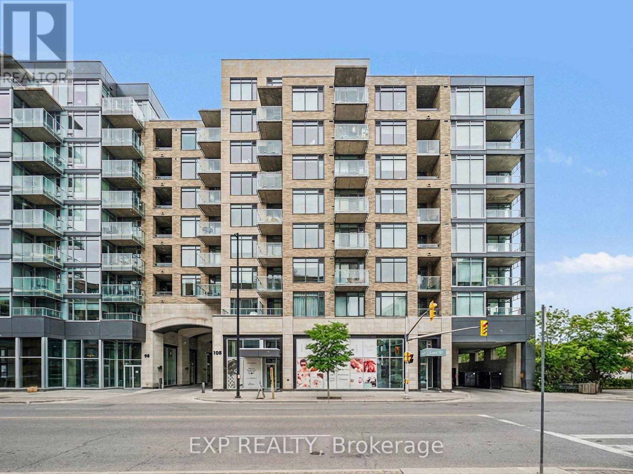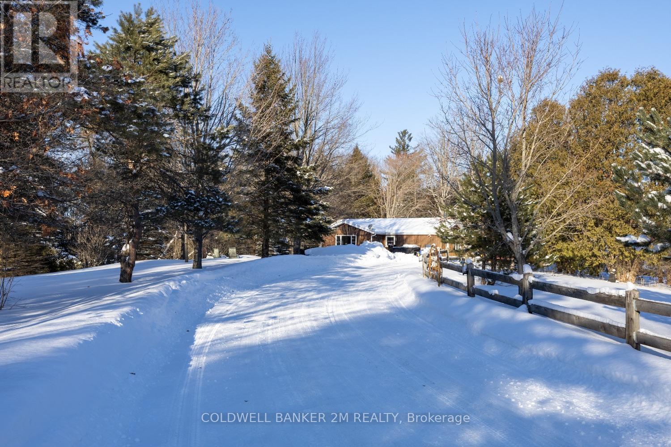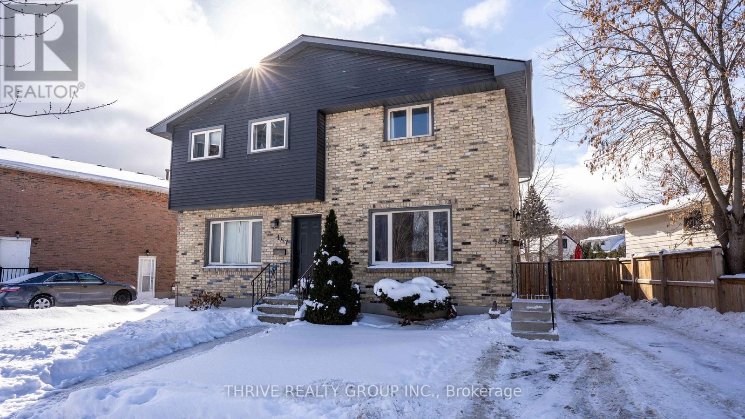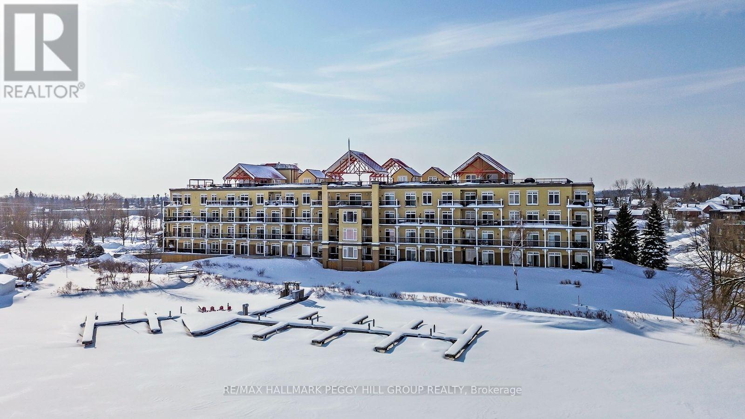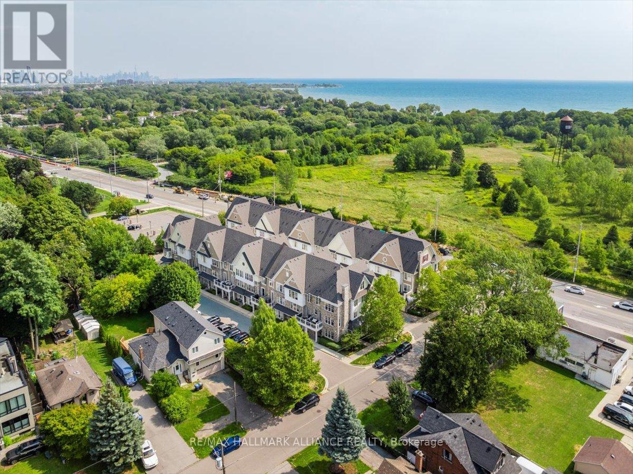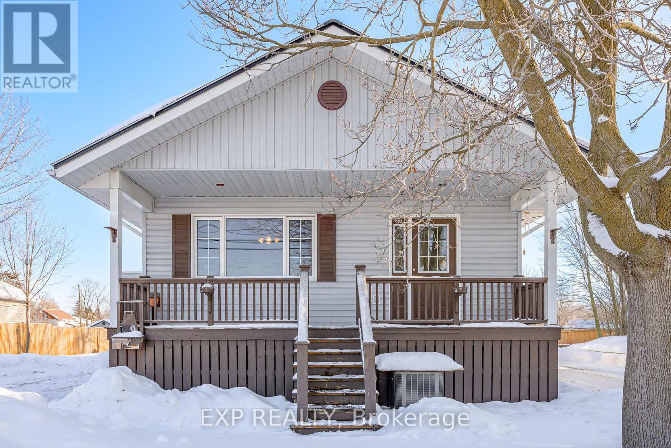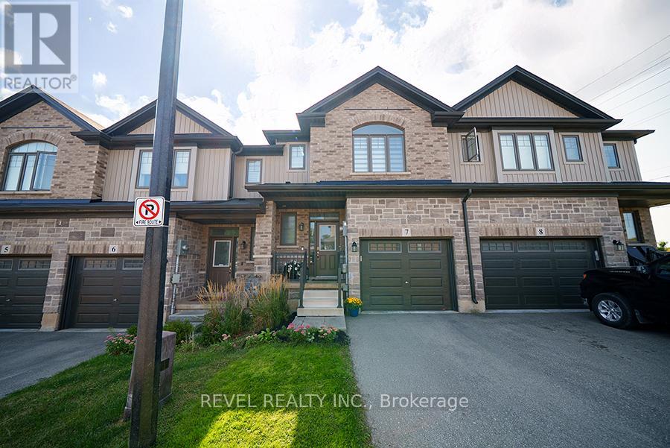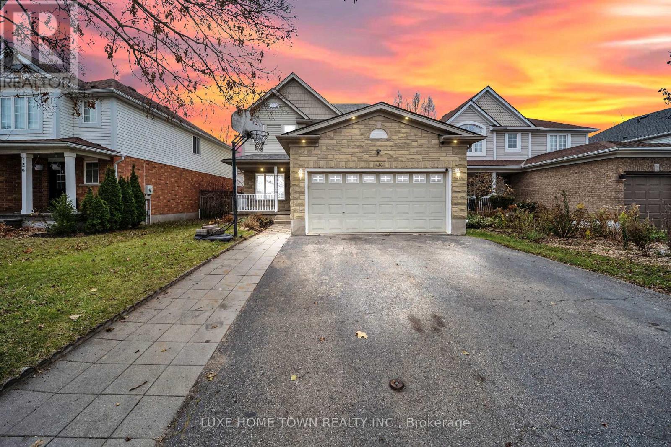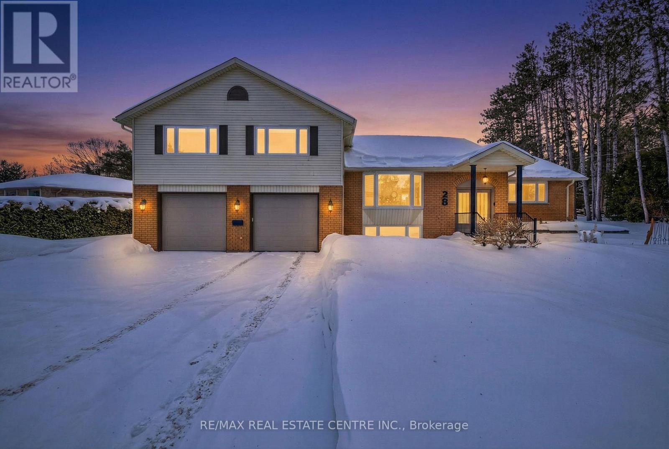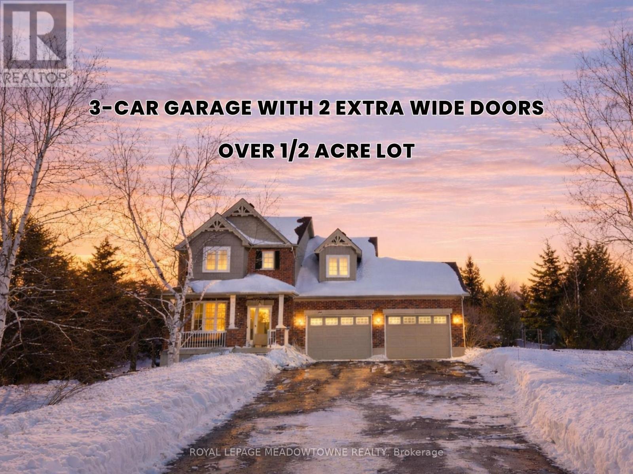34 Euphrasia Drive
Toronto, Ontario
This home has been happily owned by the same family since 1956. Now experience the perfect blend of modern elegance and functional design in this fully renovated 3+1 bedroom home, complete with a self-contained lower-level suite and a rare double car garage. Every inch of this residence has been thoughtfully reimagined to deliver comfort, style, and versatility for today's discerning buyer. Step inside and be greeted by a bright, open-concept layout adorned with wide-plank hardwood flooring, custom trim and doors, and designer lighting throughout. The stunning renovated kitchen showcases Caesarstone countertops, updated cabinetry, and new stainless-steel appliances - an ideal space for cooking, entertaining, and gathering with family.The lower level, accessible through a separate side entrance, features a fully equipped second kitchen, a spacious living area, and a versatile layout that provides for private bedroom or office - perfect for in-laws, a nanny suite, or an income-generating apartment.The home's thoughtful updates extend to every detail, from the modernized bathrooms with Caesarstone vanities to the beautifully finished exterior and double driveway. Simply move in and enjoy peace of mind knowing all the hard work has been done. Nestled on a quiet, family-friendly street with convenient access to top-rated schools, shopping, parks, and transit, this exceptional home offers the best of both worlds - a peaceful setting with every urban convenience just minutes away. Prime Toronto location close to all amenities. This is a rare opportunity to own a beautifully finished home with incredible versatility and investment potential. (id:47351)
1344 Dundas Street E
Woodstock, Ontario
High-Exposure Commercial Opportunity - Woodstock, ON, Rare opportunity to acquire a standalone commercial building totaling over 29,000 SF on a 2.732-acre site with 208 ft of frontage on Dundas Street, Woodstock's primary commercial corridor. Located at a signalized intersection just off Hwy 401 and adjacent to Toyota Motor Manufacturing Canada, offering excellent visibility and access.Zoned M3-11, permitting a wide range of retail, commercial, warehousing, and light industrial uses. 24,000 SF of divisible space available. Building features include 18' clear height, 1 loading dock, 2 grade-level doors, 200A | 600V 3-phase power, sprinklered, LED lighting, pylon signage, and ~1 acre of fenced, secured outdoor storage. Surrounded by established industrial and retail users in a rapidly growing market.Ideal for owner-users, investors, or redevelopment. (id:47351)
410 - 108 Richmond Road
Ottawa, Ontario
Welcome to Q West, where modern living meets one of Ottawa's most vibrant neighbourhoods. This beautifully maintained 1-bedroom condo is ideally located in the heart of Westboro, just steps to local shops, restaurants, transit, and the Ottawa River. Inside, the unit features 9-foot ceilings, hardwood flooring, and contemporary finishes throughout. The open-concept kitchen offers quartz countertops, stainless steel appliances, a tiled backsplash, and a generous island with breakfast bar, perfect for both everyday living and entertaining. Large windows and sliding glass doors fill the space with natural light, while the north-facing balcony provides peaceful views toward the Ottawa River. Residents enjoy an impressive array of amenities, including multiple fully equipped gyms, party and media rooms, a theatre room, and a stunning rooftop terrace with BBQs, loungers, and hot tub overlooking Westboro. The building is professionally managed and offers elevator access, security camera systems, and on-site caretaker services. The extremely low condo fees of just $282/month cover all utilities and building maintenance (excluding hydro), offering truly worry-free, low-maintenance living in a well-run condominium corporation. A storage locker conveniently located on P1 near the elevator is included. Step outside to Farm Boy, Metro, LCBO, Real Canadian Superstore, top-rated cafes, restaurants, boutiques, parks and scenic river pathways. Westboro Beach, the Ottawa River Parkway, and Stage 2 LRT within a 10-minute walk make commuting and city access effortless. Whether you're a first-time buyer, young professional, or investor, this is an exceptional opportunity to own a stylish condo in one of Ottawa's most desirable neighbourhoods. For those wanting it all, Q West delivers! (id:47351)
940 Killarney Bay Road
Kawartha Lakes, Ontario
Welcome to this charming rural property set on a paved road, offering privacy, and functionality just minutes from town and Balsam Lake for swimming and recreation. A beautiful winding driveway leads you onto 9.5 acres, fenced at the front, creating a peaceful country setting with plenty of room to enjoy. Inside, you'll find a comfortable layout including a 3-piece bathroom and a spacious primary bedroom with broadloom flooring, a double closet, and room for a king-size bed. The crawl space has been encapsulated with plastic and spray foam insulation, a durable steel roof, and updated plumbing completed in 2016 with PEX. Heating is efficiently handled by radiant propane heat along with a propane and AC heat pump, while a wood-burning system adds warmth and character. The home is serviced by a drilled well and a septic system approximately 12 years old. The property also includes a versatile 40ft x 25ft shop with new siding, 220-volt service, and a 100-amp panel capable of running a welder. A 25' x 40' concrete pad beside the hoist adds even more utility for hobbyists or trades. You'll also find a pond, chestnut tree, apple trees and pear trees! This property blends rural tranquility with practical upgrades and excellent workshop space-ideal for those seeking country living close to the water and town amenities. (id:47351)
485 Mornington Avenue
London East, Ontario
Welcome to this charming yellow brick semi-detached home - affordable, move-in ready and thoughtfully updated throughout! Bright and inviting, this meticulously maintained 2 bedroom home features an updated kitchen complete with stainless steel appliances, including a new stove, dishwasher, countertops, and sink (2024). Enjoy the confidence of numerous major updates: furnace and A/C (2019), fence (2020), roof (2021), and siding, eaves, soffits, and fascia (2022). The finished basement offers excellent versatility with space for a cozy family room or flexible living area, along with ample storage and convenient lower-level laundry. Step outside to a fully fenced, private backyard with a patio - ideal for relaxing or entertaining, plus parking for up to 3 cars. Situated on a tree-lined street just steps from Mornington Park, this home is a fantastic condo alternative for first-time buyers with no condo fees! Worry-free, affordable, and move-in ready, all while being close to amenities, Fanshawe College, parks, and transit - this is one you'll want to see! (id:47351)
401 - 140 Cedar Island Road
Orillia, Ontario
2,208 SQ FT PENTHOUSE WITH MASSIVE ROOFTOP TERRACE, PRIVATE BALCONY, 2 PARKING SPOTS, LAKE VIEWS & RARE PRIVATE DOCK SLIP! Here's your chance to own the crown jewel of Elgin Bay Club, a highly sought-after waterfront penthouse with over 2,200 sq ft of light-filled living space and jaw-dropping views of Lake Couchiching. This bright corner unit features an expansive private rooftop terrace with panoramic views of the lake and Orillia skyline, plus a balcony with a glass sliding walkout overlooking the marina, waterfront park, and downtown. Minutes to shops, dining, trails, parks, beaches, and a marina, this prime location is all about lifestyle. The kitchen offers white cabinets with some glass inserts, granite counters, a bold black/white tile backsplash, an updated built-in oven and cooktop, a large pantry and a breakfast nook. The expansive living and dining areas are anchored by a gas fireplace and feature dual furnace systems with separate heat controls. The generous primary bedroom includes a sitting area, a walk-in closet and a 4-piece ensuite with a glass shower, jacuzzi tub and massive vanity. A 4-piece main bath serves the second bedroom. Bonus second-level loft with a walkout offers added living space and flexible use. Newer vinyl flooring is featured throughout most areas, with in-suite laundry and ample storage adding everyday convenience. Two owned parking spaces, one underground and one outdoor, an exclusive storage locker, make daily living easy. Residents enjoy amenities including a party/meeting room, rooftop deck, community BBQ and visitor parking. Enjoy exclusive ownership of one of Elgin Bay Club's rare private dock slips, as one of the few residences with this privilege, so you can pull up on your boat, store your kayak, and savour waterfront living! Fees include water, parking, building insurance and common elements. Opportunities like this are few and far between - make this rare waterfront penthouse your #HomeToStay before someone else does! (id:47351)
701 - 1011 Deta Road
Mississauga, Ontario
Welcome to the sought-after Stonewater community. This beautiful 2-storey, 2 bed, 2 bath Executive upgraded townhome is one of the exclusive few that have more privacy as its located at the rear of the complex, with views of mature trees and greenery from every window. Situated in the family friendly South Lakeview neighbourhood, offers over 1,100sqft of living space + 75sqft private balcony that allows BBQs, great for indoor/outdoor entertaining, a rare find! Boasting an open-concept layout that is bathed in natural light thanks to the large windows throughout, with beautiful nature views. The main floor features wood floors, open concept living with modern upgraded eat-in kitchen, double thick granite countertops, breakfast bar, updated fixtures, tiled backsplash, upgraded cabinets, water filtration system & built-in pantry/storage. Get excited to host gatherings in the cozy living room & enjoy family meals w/ loved ones in the dining area. Upstairs you will find two bright spacious bedrooms with large windows, both outfitted w/ large double closets & closet organizers, complete with a modern 4-pc bath with stone countertop, ensuite laundry and additional storage. Enjoy the convenience of parking in your garage with direct entry into your home + ample storage for all your toys. Waterfront trails, Marie Curtis Park & Orchard Hill Park are right outside your front door. Lakeside active living awaits you with this incredible location, walking distance to Lakeview and Toronto golf courses, GO train & Long Branch shopping district. Mins from beautiful Port Credit & Sherway Gardens, and HWY access. A must see! (id:47351)
20 St. Paul Street
Kawartha Lakes, Ontario
Welcome to 20 Saint Paul Street in Lindsay, Ontario, a beautifully maintained raised bungalow for sale in Lindsay located in a quiet, family-friendly neighbourhood with a school within walking distance. This 2+2 bedroom, 2 bathroom raised bungalow features an open-concept main floor filled with natural light, making it an ideal home for first-time home buyers, families, and down-sizers alike. The functional layout offers comfortable everyday living with flexible space for entertaining, working from home, or hosting guests. The fully finished lower level adds two additional bedrooms and a second bathroom-perfect for growing families, multi-generational living, or buyers looking for extra space in a bungalow with finished basement in Lindsay. Keep warm and cozy in the basement with a natural gas fireplace! Additional convenience is offered with a central vacuum system, making day-to-day maintenance easy and efficient. A standout feature of this property is the detached shop with power, ideal for hobbyists, storage, or workshop use. The shop is equipped with a shingled roof (approximately 7 years old) and has propane service available, with the propane line already in place for easy reconnection, an excellent bonus for buyers seeking a home with shop in Kawartha Lakes. Recent updates include air conditioning (2025), a natural gas furnace (2022), and fresh professional paint throughout, offering peace of mind while still leaving room to add your own personal touches. The home also includes an on-demand hot water system, tankless water heater (owned), in addition to the original functioning hot water tank (2019). Located close to schools, amenities, and all that Lindsay has to offer, this bungalow for sale in Kawartha Lakes is a wonderful opportunity to own a versatile, move-in-ready home in a welcoming community. (id:47351)
7 - 1 Tom Brown Drive
Brant, Ontario
Welcome to 7-1 Tom Brown Drive in the charming town of Paris, Ontario - a beautifully maintained townhouse that offers modern comfort and thoughtful design throughout. This spacious 3-bedroom, 2.5-bathroom home is perfect for families, downsizers, or first-time buyers seeking a low-maintenance lifestyle without compromising on space or style.The covered front porch leads you into a bright, neutrally painted interior where natural light flows effortlessly through the open-concept main floor. The living, dining, and kitchen areas blend seamlessly, creating an ideal space for both everyday living and entertaining. The updated kitchen features crisp white shaker-style cabinetry, stainless steel appliances, a stylish backsplash, under-cabinet valance lighting, a functional island, and pot lights overhead. Sliding doors off the dining area provide easy access to the private backyard, extending your living space outdoors. A convenient 2-piece powder room completes the main level. Hardwood flooring runs through the living room, dining room, and kitchen.Upstairs, the spacious primary bedroom offers a generous walk-in closet, along with two additional closets for ample storage, and a 3-piece en-suite. Two additional well-sized bedrooms each include their own closets, and a second 4-piece bathroom with tub/shower combo completes this level.The lower level houses the washer and dryer, offering additional storage space and potential for future finishing if desired.Situated in a desirable Paris location, this move-in-ready home offers a perfect balance of comfort, convenience, and modern living. Don't miss your opportunity to call this beautiful property home. (id:47351)
130 Adler Drive
Cambridge, Ontario
Welcome to this truly impressive 3+1 bedroom, 2-storey detached home located in a highly desirable Hespeler neighbourhood-just 2 minutes to Highway 401. Perfectly situated within walking distance to public and Catholic schools, parks, and a community arena, this home offers exceptional convenience for families. This home has nicely renovated Kitchen, flooring, modern appliances and inviting living area. Upstairs, you'll find three spacious bedrooms filled with natural light. The fully finished basement adds tremendous value with a large recreation room, an additional bedroom, and a full washroom-ideal for guests, extended family, or a home office. Move-in ready and updated top to bottom-this home is a must-see! (id:47351)
28 Starrview Crescent
Orangeville, Ontario
Location is everything-and this is quite possibly one of the most sought-after areas in the community. This stunning home has been extensively renovated and updated over the past few years and shows like a dream.Privacy and tranquility abound, highlighted by an impeccably manicured backyard designed for both relaxation and entertaining. Enjoy family gatherings on the beautiful patio complete with natural gas hookup and ambient lighting throughout. 2 gazebos create the perfect outdoor setting, while the 12' x 20' shop/garage adds exceptional functionality. Inside, the home offers generously sized principal rooms and an abundance of cleverly designed hidden storage niches throughout. The layout is ideal for a multi-generational family, featuring an idyllic lower level. Gorgeous finishes and thoughtful décor choices elevate every space, making this home truly spectacular. (id:47351)
26 Island Lake Road
Mono, Ontario
Welcome to this exceptional 2-storey brick home nestled on a private 0.65-acre lot in the sought-after quiet community of Island Lake Estates. Surrounded by mature trees & beautifully landscaped gardens, this property offers a peaceful retreat-perfect for unwinding in the hot tub while children enjoy the expansive yard. Walk to the lake! Just a short walk away, Island Lake Conservation Area provides year-round recreation with hiking and biking trails, lake & ice fishing, canoe & kayak rentals, and tranquil lakeside walks.The upper level of the home features a spacious primary suite complete with a walk-in closet and 4-piece ensuite, two additional bedrooms, and a full-size loft that can easily function as or convert to a fourth bedroom, home office, or flex space. The bright, open-concept main floor is designed for both everyday living and entertaining, showcasing a large centre kitchen island, a striking stone fireplace, a newly installed patio door (2025) & expansive windows that flood the home with natural light. Generous living and dining areas offer ample space to host family and friends. The finished portion of the basement includes a cozy recreation room, with additional unfinished space ready to be customized to suit your needs.The 3-car garage features two oversized 1.5-width doors, providing exceptional parking convenience and storage. The home is serviced by municipal water and a private raised septic system, both providing added peace of mind. Completing the package is a NEW ROOF (Aug2025) with a transferable 25-year warranty.A comfortable blend of privacy, space, and access to nature - this is Island Lake Estates living at its best. (id:47351)
