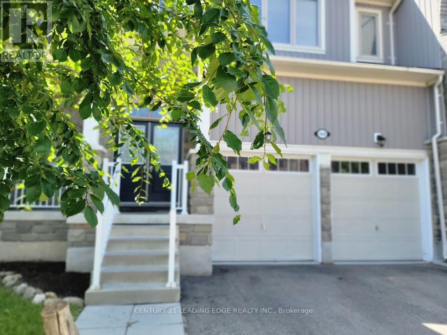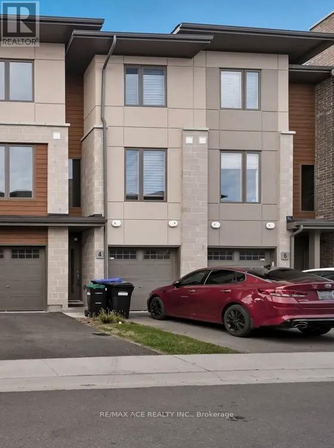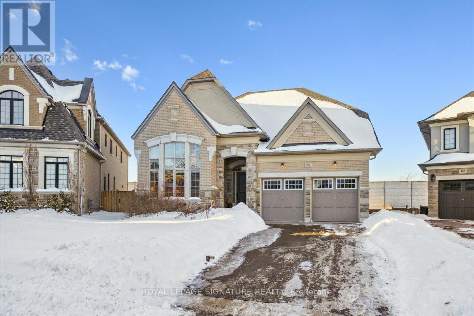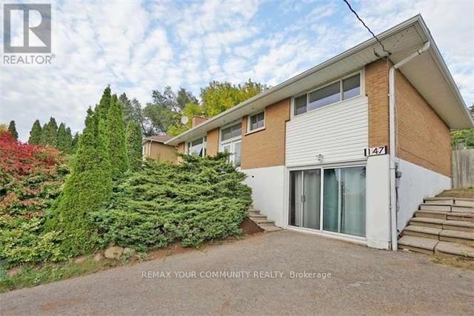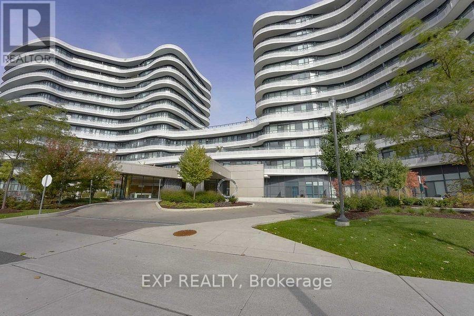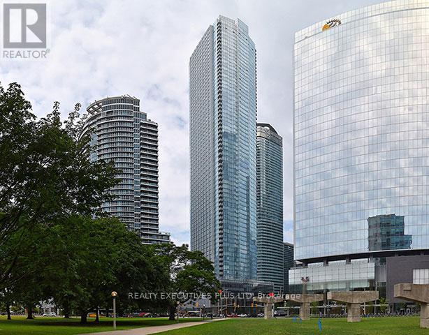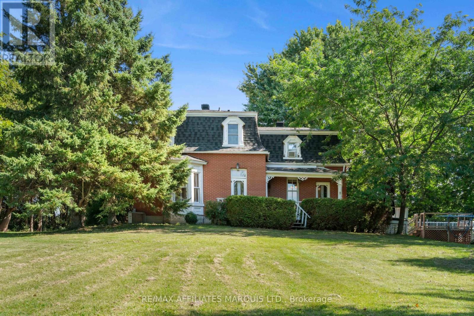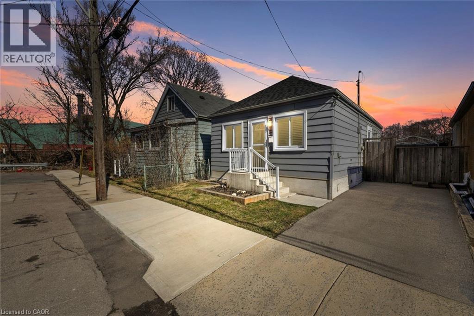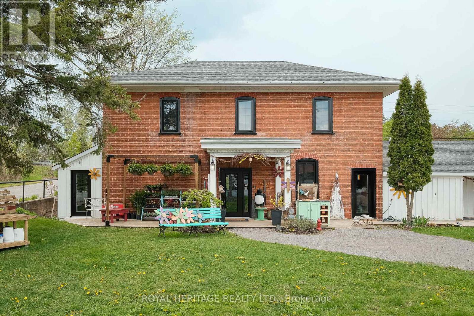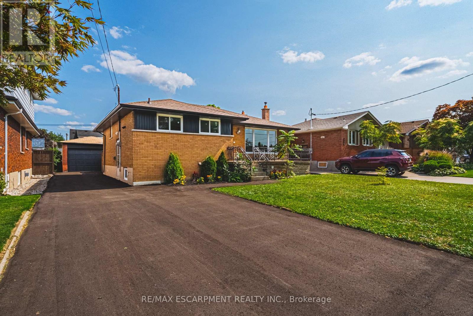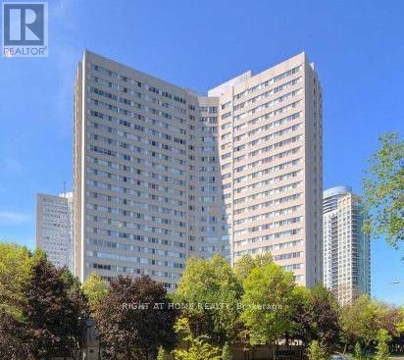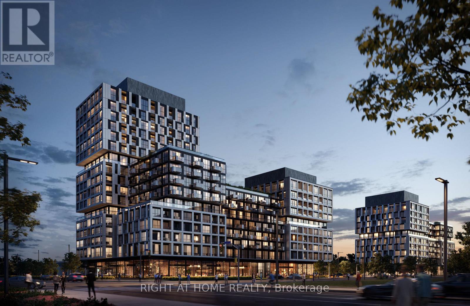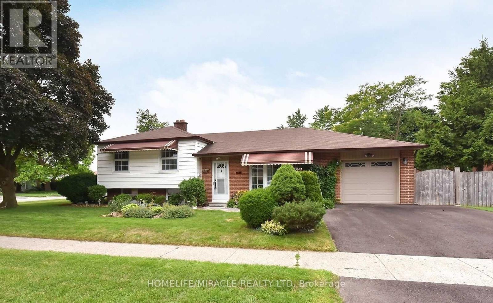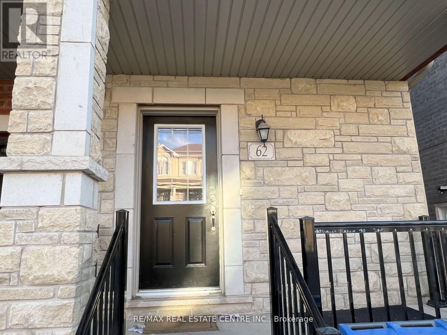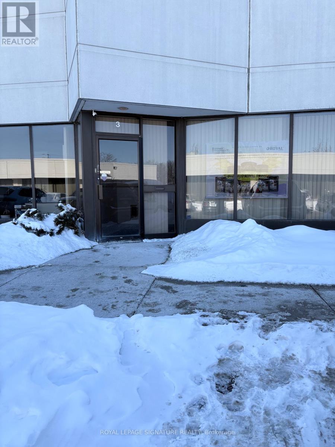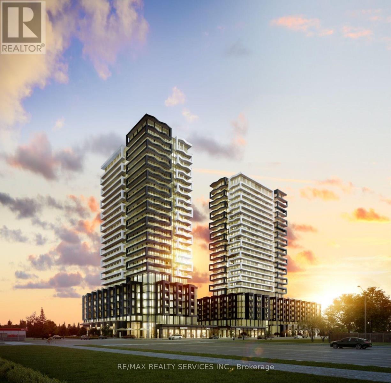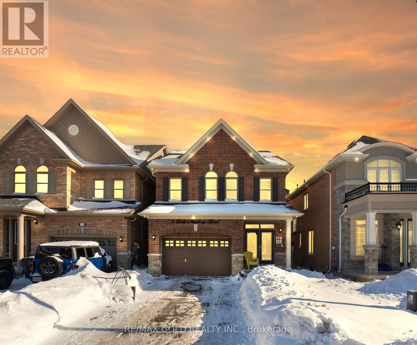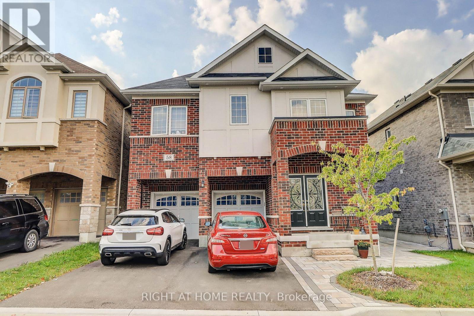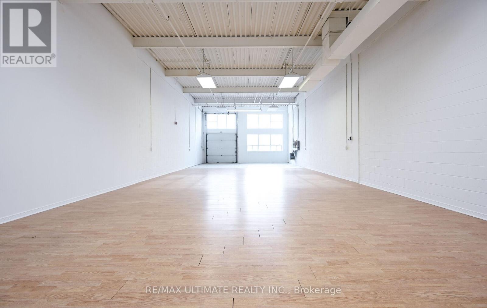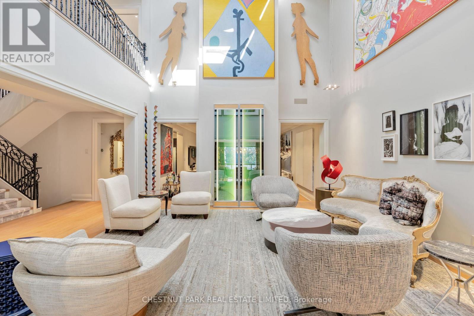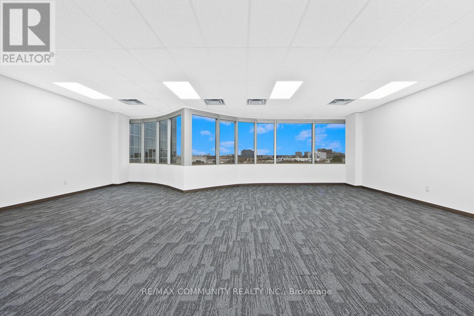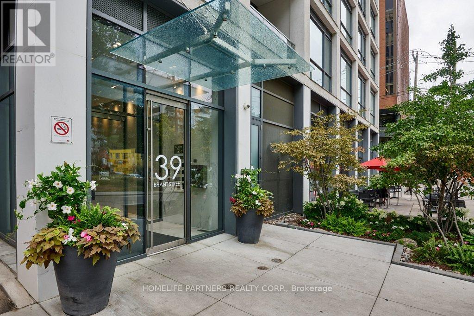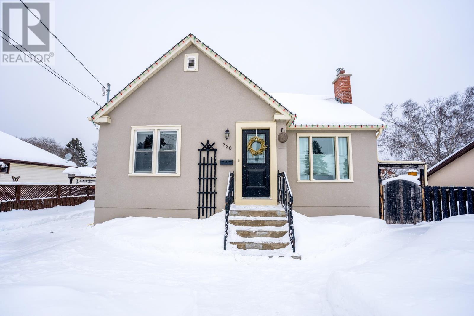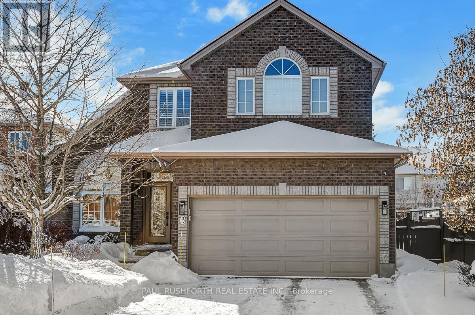164 Allegra Drive
Wasaga Beach, Ontario
Double Garage, High celling's, Good size Backyard>>Welcome to 164 Allegra Dr just minutes from Ontario's largest freshwater beach. Surrounded by nature and offering beautiful scenery through the summer and fall seasons. This 2018 Built Two Storey Freehold Townhouse with a 2-car attached garage (with inside entry) in a desirable West End Wasaga Beach subdivision. Fully serviced by municipal water, sewer, and natural gas, Featuring Large Foyer, High Cellings, Large Open concept main floor Filled with sunshine. Large Kitchen with Dining area Perfect for Family Gatherings. Good size Backyard. Upstairs, you'll find three spacious bedrooms, including a serene Master Bedroom with a 4-piece ensuite featuring a frameless-glass shower, a stand-alone fiberglass bathtub, and a walk-in closet. A second full bathroom and a convenient Laundry Room complete this level. The full, unfinished basement provides ample potential for additional living space, tailored to your needs. Located in a quiet neighborhood with easy access in and out of town, this home is perfect for families or anyone seeking a modern, low-maintenance lifestyle close to amenities and nature. Don't miss this opportunity to own a stunning, move-in-ready home! Located near local schools, scenic hiking trails, and just a short drive to the world-class Blue Mountain Resort, Costco coming in 2026. this home offers the ultimate four-season lifestyle. Don't miss your chance to own a beautifully upgraded home in one of Wasaga Beach's most desirable neighbourhood. (id:47351)
16 - 4 Winters Crescent N
Collingwood, Ontario
Welcome Collingwood, ENJOY FOR ALL SEASONS. Walking Distance To Beach, 10 Minute Drive To Blue Mountain And Scandinave Spa, And Walking Trails. Close By Walk To Downtown Collingwood, Sunset Point Beach, Sunset Point Park, Stores, Restaurants, Theatres, And Much More. +++ Just The Perfect Location For All Seasons For You, And Yours. (id:47351)
398 Frontier Court
Pickering, Ontario
The one you've been waiting for. Welcome to a rare executive bungaloft in the prestigious Rosebank community - thoughtfully designed for downsizers, families, and multi-generational living. Tucked on a quiet court and set on an oversized pie-shaped lot widening to over 100 feet, this custom build by Marshall Homes blends architectural elegance with everyday function. Soaring double-height ceilings elevate the foyer, living, great room, and primary suite while 10 foot ceilings continue upstairs. This ideal layout features two primary bedrooms - a luxurious main floor retreat and a private upper suite. The main floor primary offers two closets (including a walk-in), a tray ceiling, and a spa-inspired ensuite with freestanding tub, glass shower, separate toilet, and double granite vanity. At the heart of the home, the chef's kitchen showcases an impressive granite centre island, undermount sink, and premium Bosch appliances including double ovens, gas cooktop, and full-depth fridge. Extended cabinetry with valance lighting, a walk-in pantry, and a servery add style and practicality. Rich oak hardwood flooring flows through most of the home. Upstairs, the second primary suite includes a walk-in closet and ensuite bath, while the third and fourth bedrooms share a Jack & Jill bath. A generous loft provides additional living space ideal for lounging or working from home. The expansive backyard offers excellent potential to create a true resort-style outdoor oasis. Additional highlights include an approximately 1,500 square foot unfinished basement with 5 windows and 3-piece bath rough-in, 200 amp service, and rough-ins for alarm and central vac. Steps to a notable private school, waterfront trails, and just 5 minutes to Hwy 401, 398 Frontier is a rare offering in Rosebank combining luxury, flexibility, and location. (id:47351)
147 Grandview Street S
Oshawa, Ontario
Surrounded by Trees and Nature - this Bright and Spacious 3 Bedroom Main Floor Unit is a Perfect Family Home in the Beautiful Donevan Community of Oshawa. The Functional Open Concept Layout Features a Large Family room with a Massive Window that Overlooks the Private Front Yard Letting in tons of Natural light. The Practical Kitchen with lots of Storage walks out to a Beautiful large Deck overlooking a Lush Backyard with Mature trees and tons of privacy. The Generously sized Dining room offers its own Separate Patio door leading to the backyard and deck making it Ideal for Entertaining. The 3 spacious Bedrooms all have Large Windows with tons of closet space. The Main floor offers its own Separate Private Laundry for added convenience. Steps away from great Schools, Conservation Area and tons of Convenient amenities with Great access to the Highway and Transit. Quick walk to shopping centers: Shoppers Drug Mart, No Frills, Dollarama, restaurants and medical center. (id:47351)
513 - 99 The Donway West Way
Toronto, Ontario
Stylish and functional 1+Den, 1.5 Bath condo in the sought-after Flaire Condos at Shops at Don Mills. This bright and modern unit offers an open-concept layout with floor-to-ceiling windows, a spacious den ideal for an office or guest room, and a primary bedroom with ensuite bath. Enjoy two walkouts to a large balcony perfect for your morning coffee or evening unwind.Prime location-just steps to Shops at Don Mills, with trendy restaurants, cafés, boutique shops, Cineplex VIP Theatre, and grocery stores right next door. Excellent access to DVP/401, TTC routes, Sunnybrook Park, and Don Mills Trail for walking and biking. A pet-friendly building with outstanding amenities: gym, theatre room, rooftop lounge, hot tub, guest suites, concierge, party room, visitor parking, and a pet spa. Ideal for young professionals, couples, or anyone looking for a connected urban lifestyle in a well-managed community. (id:47351)
1912 - 10 York Street
Toronto, Ontario
Location! Location! Location!!!!! Luxurious 10 York St. Tridel built, Downtown/Waterfront community, boasting approx 582Sf, with a north west unobstructed City Views, Engineered Laminate Flooring, 9 ft Ceiling, 7" Contemporary Style Baseboard* State-Of-The-Art Keyless Building, Shore Club: with Spa, Gym, Guest Suites, Theatre, Media/Games Rm, Party Rm/Private Dining, Billiards Rm, Spa, Spin/Yoga Studios, Outdoor Pool, Sauna, 24Hr Concierge, Tim Hortons in building, Movie Theater and Many more To List. Individual Metering Of Electricity, Hot Water, Space Heating and Cooling. Steps From Waterfront, Close To Subway, Go Union Station, Easy accede to Gardiner Expressway and more!!!! ** Some photos shown from before tenant occupancy, some after ** (id:47351)
5639 County Rd 34 Road
South Glengarry, Ontario
Horse Farm with Century Home on 10 Acres! Step back in time with this enchanting brick century home, built in the 1860s & set on approximately 10 acres of countryside just minutes from Lancaster & Alexandria and about an hour from Montreal & Ottawa. Bursting with charm & character this property is the perfect blend of history, comfort & rural living. The tree-lined laneway, bordered by a natural rustic wood fence, leads you to the homes welcoming front yard, complete with a graceful weeping willow & a classic tire swing, a picture-perfect country setting. Inside, the three-bedroom home showcases original flooring, soaring main-floor ceilings, & authentic trim & moldings, with sun-filled windows in every room. The kitchen island with cooktop & seating for two is ideal for quick meals, while the formal dining room offers an elegant space for family gatherings or entertaining guests. The living room features a cozy gas fireplace & expansive windows overlooking the grounds, while the parlor highlights a charming three-part bay window with views of the treed front yard. Step outside to enjoy the porch, perfect for morning coffee or evening relaxation, continue to the above-ground pool for family fun, barbecues, or simply soaking in the peaceful sounds of nature. For equestrian enthusiasts, the property is complete with a 4-stall barn, 2 paddocks, & a large pasture, a turnkey setup for horses & country living. This timeless property offers more than a home, it offers a lifestyle, combining historic elegance with the serenity of the countryside. (id:47351)
410 Cope Street
Hamilton, Ontario
Welcome to 410 Cope Street, a charming, convenient, low maintenance, 1 floor detached bungalow that is perfect condo alternative. Located at the end of a cul de sac (low traffic) this renovated turnkey 2 bed 1 bath home feels just right. Step inside to a bright, inviting interior where every square foot has been thoughtfully used. The cozy living area is the perfect place to unwind at the end of the day, while the adjoining beautiful modern kitchen becomes the heart of the home — a place for morning coffee, quiet dinners, and weekend routines. The kitchen includes 4 appliances and a walk out the back yard. Pot lights, crown molding and California shutters throughout the home. Two comfortable bedrooms offer flexibility for restful nights, a home office, or a creative retreat and a full bathroom complete the interior, offering comfort and practicality. With everything updated in the last 8 years there is nothing to do but move in, everything is turnkey. Outside offers private front parking and a fully fenced backyard with just enough space to enjoy the outdoors without the maintenance. Picture summer evenings spent relaxing outside, tending to a small garden, or hosting intimate get-togethers with friends. Located in a well-established, walkable community. You’re close to big box stores, banks, restaurants, parks, schools, transit, and everyday conveniences including the trendy Ottawa street strip with its cafes, restaurants, antique shops, farmer’s market and more. Easy mountain and highway access. Everything you need is just minutes away. Whether you’re a first-time buyer, downsizer, or someone looking for an affordable place that truly feels like home, 410 Cope Street delivers comfort, character, and connection in one inviting package. A home that fits your lifestyle — simple, welcoming, and full of possibility. (id:47351)
2102 Nathaway Drive
Selwyn, Ontario
Commercial Space available for rent in Bridgenorth! Incredible highway 28 visibility with major traffic year round. This commercial opportunity comes with 783 square feet of renovated space that still holds its vintage environmental charm. Parking is plentiful and the bonus here is that the utilities are included in the rent. Presently vacant so showings are a breeze. (id:47351)
131 Welbourn Drive
Hamilton, Ontario
Welcome to 131 Welbourn drive, a fantastic bungalow on a large lot located in the heart of Hamilton Mountain. This all brick home has great curb appeal, detached garage, a large driveway and an inviting backyard to enjoy with friends and family. When you enter the home, you will instantly fall in love with the elegant kitchen, new appliances, hardwood flooring, new light fixtures, a luxurious bathroom, 3 bedrooms, and so many other upgrades, you have nothing left to do but enjoy! You can also enter the backyard with the back door which goes onto the porch so that the flow of the outdoors and indoors in seamless, great for hosting! When you go down to the lower level, you will see the innovative in-law suite set up. You can either use the whole house for yourself, or you can separate the lower level into a 2-bedroom in-law suite. The kitchen and living room on the lower level are spectacular, no expense was spared and the space is enormous. Enjoy two additional large bedrooms, an elegant bathroom, and separate laundry. And to top it off, the lower level has a walk-out which is a rare and great feature to have in a house. Located in a family friendly neighbourhood close to the hwy, bus stops, shopping, dining, bars, parks, great schools, this house could not be in a better spot. (id:47351)
809 - 3700 Kaneff Crescent
Mississauga, Ontario
Sunny and spacious newly renovated unit!! Located in the Mississauga Valley area, walking distance to schools, community centre, shopping and transit. Access to All Major Highways (403/401/QEW). Close to Square for easy access to Go and Subway. Bright light exposure! One bedroom plus den. Building boasts lots of amenities: swimming pool, Gym, Tennis court, Sauna, REC room, Game room and community BBQ and 24 hours security. (id:47351)
1309 - 1007 The Queensway
Toronto, Ontario
Welcome to Verge Condos at 1007 The Queensway - where modern design meets city convenience in the heart of Etobicoke's vibrant Islington-Queensway community. This brand-new, never-lived-in 2-bedroom, 2-bath suite offers a bright, open layout with 9-ft ceilings, floor-to-ceiling windows, and premium finishes throughout. The stylish kitchen features stainless steel appliances, quartz countertops, and custom Italian cabinetry, seamlessly connecting to a spacious living area filled with natural light. Includes in-suite laundry, one underground parking space, and one storage locker. Residents enjoy exceptional amenities: 24-hour concierge, fitness and yoga studios, golf simulator, co-working and games lounges, kids' playroom, pet spa, and outdoor terraces with BBQ areas and firepits. Highspeed Internet included in rent! Conveniently located steps to parks, cafes, restaurants, shopping, schools, transit, and just minutes to the Gardiner Expressway for quick access downtown. A very spacious 810 Square Foot Unit! (id:47351)
1 Ascot Avenue
Brampton, Ontario
Gorgeous 3+1 Bedroom Detached Home in a Desirable Neighbourhood! Welcome to this beautiful 3+1 bedroom detached home located in a highly sought-after neighbourhood. Situated on a spacious 7,000 sq ft corner lot, the property offers exceptional curb appeal and a large private yard with plenty of space to enjoy. The main floor features hardwood floors, pot lights, and a modern upgraded kitchen with granite countertops and stainless steel appliances. The family room includes a cozy fireplace, perfect for relaxing evenings. The home also includes two upgraded 3-piece bathrooms on the upper level. Additional highlights include a very large backyard with concrete flooring, gazebo, and swing, ideal for outdoor gatherings. The pictures were taken previously. The home is conveniently located close to major shopping, schools, parks, and just 10 minutes to Hwy 410. No neighbors on one side! (id:47351)
62 Hashmi Place
Brampton, Ontario
Welcome To This Bright And Spacious Semi-Detached Upper Unit In One Of Brampton's Most Sought- After Neighborhoods! Conveniently Located Near Parks, Schools, Plazas, And Major Amenities. Private Front Entrance Leading To The Second And Third Floors Large Eat-In Kitchen With Stone Countertops And Ample Dining Space Separate Living & Family Areas Ideal For Comfort And Entertaining 3 Bedrooms On The Third Level, Including A Primary Bedroom Convenient Laundry Room With Brand-New Washer & Dryer. Walking Distance To Grocery Stores, Banks, Medical Clinics & Much More! Tenant Responsible For 70% Of Utilities. (id:47351)
3 - 2798 Thamesgate Drive W
Mississauga, Ontario
One truck-level shipping door with access for 53' trailers. Conveniently located close to Pearson International Airport, Highway 407, and Highway 427. The unit is available for a split arrangement, offering one private office with shared warehouse space. Monthly rent can be discussed in person. Extras: Tenant to verify all information. (id:47351)
1901 - 260 Malta Avenue
Brampton, Ontario
Brand new 1-bedroom condo featuring modern finishes and a bright, functional layout. The suite offers quartz countertops, wide-plank laminate flooring, stainless steel appliances, in-suite laundry, and floor-to-ceiling windows with custom blinds. Enjoy a private balcony for outdoor space.The building provides exceptional amenities including a rooftop patio with dining areas, BBQs, garden space, recreation zones, and sun cabanas. Additional amenities include a party room with chef's kitchen, social lounge and dining area, fitness centre, yoga studio, children's playroom, co-working hub, and meeting room. Pet wash station, underground visitor parking, and 24-hour security.Ideally located near Sheridan College and Shoppers World Brampton, steps to Gateway Terminal and the future LRT, with easy access to major highways, parks, shopping, and golf courses including Brampton Golf Club and Lionhead Golf Club. (id:47351)
5 Dale Meadows Road
Brampton, Ontario
Welcome to this beautifully maintained detached home located in the highly desirable North WestBrampton community, near Mayfield Rd & Mississauga Rd. Offering approximately 2,000 sq. ft. ofthoughtfully designed living space, this modern open-concept home is perfect for first-timehome buyers and investors alike. The property features 4 generously sized bedrooms and 2.5washrooms, providing ample space for comfortable family living. Enjoy a bright and stylishinterior enhanced by pot lights throughout both the interior and exterior, creating a warm andinviting atmosphere.A key highlight is the builder-installed side entrance, offering excellent potential for afuture basement apartment. The open layout seamlessly connects the living, dining, and kitchenareas, ideal for everyday living and entertaining. Located in a family-friendly neighborhoodclose to schools, parks, shopping, and major commuter routes, this home delivers bothconvenience and long-term value. (id:47351)
Main - 58 Barnfield Crescent
Ajax, Ontario
Beautiful Detached Home, ~ 5 years old, 5 Bedrooms customized into 4+1 Beds & 4 Baths. Located in High Demand North East Ajax. Over 3000 SF Living Space w/Lots Of Upgrades, pot lights inside & out. Main Level Features An Open Concept Design. Huge Foyer W/double Doors entry, Office & Mstr Bedroom w/french double door, Dinning, Family room, Best quality hardwood Floors throughout the home, Oak Staircase W/Natural Varnish. Huge Kitchen W/pantry & Floor-To-Ceiling Cabinets, Island, step out to the Sun Filled backyard. two Bay Windows In the Family Rm to Fill the Space with natural Light. Upstairs, There are 3 full baths, And Every Bedroom Has Separate walk-in Closet & Bathroom Access. 401, 407,412, Schools, Casino, steps to 4 parks, Trails, Audley Rec. Center. Extra Storage room in the basement. California Shutters Through Out. @ garage and 2 driveway= 4 parking space. Basement has a Legal unit which is fully independent & separately rented. Tenants pay 60%-65% of the utilities. (id:47351)
14 - 45 Cranfield Road
Toronto, Ontario
Rarely Offered East York Industrial Condo With Over 2400sf Of Space. Offering 15.5ft Ceiling Height, 3 Entrances, 600sf Mezzanine Overlooking Open Area, Large Skylights, Full Bathroom & Office Space. Private Truck Level Door, Double Man Door Entry And Common Loading Dock With Power Lift. Perfect For A Variety Of Businesses Such As Wellness, RMT, Contractor Storage, Showroom, Office And More. Nestled Between OneLife Meals Prep Facility And Grab & Go Lunch Spot + A Private Gym. 1 Designated Parking Spot, Plenty of Visitor Parking, Close to DVP, Eglinton Shops And A Number Of Local Businesses. Great Spot, Clean And Well Maintained Building. Tenant pays utilities. See Virtual Tour. (id:47351)
84 Oriole Road
Toronto, Ontario
Experience elevated living in this fully reimagined 3-bedroom, 4-bathroom townhome, quietly tucked within a prestigious Forest Hill/Deer Park enclave. Rebuilt from the studs up, this exceptional residence spans over 6,400 total sq.ft. of sophisticated living space, seamlessly blending timeless elegance with modern luxury. A gracious foyer with porcelain tile flooring, bespoke built-ins, and a solid-core entry door leads to expansive living and dining areas adorned with oak hardwood floors (herringbone in the dining room), crown moulding, and custom drapery. The dramatic family room impresses with soaring ceilings, skylights, and gallery-style walls, creating an ideal backdrop for art and entertaining. At the heart of the home, the chef's kitchen is a true showpiece, featuring porcelain countertops, custom cabinetry, a Wolf gas range with dual ovens, Sub-Zero fridge/freezer, two dishwashers, and a built-in coffee system. French doors open to a private stone patio, perfect for outdoor dining and entertaining. The serene primary suite offers a custom walk-in closet and a spa-inspired 5-piece ensuite with floating vanity, TV mirror, soaker tub, and a glass-enclosed shower with offset controls. Two additional bedrooms - one easily adaptable as a home office - share a designer 3-piece bath and walk-in closet. The sun-filled lower level provides remarkable versatility, boasting a recreation room with gas fireplace and dual Murphy beds, a gym or second family room with walkout, a full galley kitchen, a 450-bottle wine cellar, private office, sleek wet bar, and a spa-like bathroom with steam shower - ideal for guests or extended family. A private two-car garage with direct mudroom entry adds everyday convenience. Residents enjoy concierge service and premium amenities including two fitness centres, an outdoor pool, party room, and more. Just steps to Forest Hill Village, Yonge & St. Clair, TTC, and some of Toronto's most sought-after schools. (id:47351)
608-609 - 105 Gordon Baker Road
Toronto, Ontario
Calling All Professionals Looking for a MODERN and VERSATILE Office Space! Impress your clients with this bright, open-concept suite offering both FUNCTIONALITY and a high-end professional ATMOSPHERE. Large windows provide an abundance of natural LIGHT throughout. Prime North York location just steps from both the DVP and Hwy 401. Convenient indoor and outdoor parking available, along with on-site security. Whether you're starting out, relocating or expanding this space is an ideal fit! (id:47351)
605 - 39 Brant Street
Toronto, Ontario
Welcome to Brant Park in the prestigious Fashion District in downtown Toronto! 2-bedroom suite next to the beautiful St. Andrews Park. Walking distance Waterworks Food Hall and right next to the prestigious ACE Hotel. Very efficient floor plan without any wasted space. Floor to ceiling windows with 9 ft concrete ceiling and exposed feature walls. European style kitchen with gas stove. Elegant, engineered kitchen with gas stove. Elegant, engineered hardwood floors throughout. Spa-Like bathroom with shower filter head & deep soaker tub. In-suite sbq allowed with natural gas hook up on the balcony. In-suite heat pump operating with Google Nest Wi-Fi Smart Learning Thermostat allowing you to adjust the temperature conveniently from anywhere. Extremely secure location. Walking distance to all conveniences & the very best of Downtown shopping, best restaurants, bars, and coffeeshops in town, nightlife & more. (id:47351)
320 Lillian St
Thunder Bay, Ontario
Welcome to this charming and move-in ready bungalow nestled in the heart of Current River — one of Thunder Bay’s most loved neighbourhoods. This thoughtfully updated home offers a bright main floor with an updated kitchen and bathroom (2015), two comfortable bedrooms, and a cozy living space that feels immediately inviting. The fully finished basement adds valuable extra space with a rec room, office, and second bathroom (2019) — perfect for relaxing, working from home, or hosting guests. Set on a generous 65' x 123' fully fenced lot, the backyard features a deck, two storage sheds, and plenty of room for kids, pets, entertaining, or a future garage. With a new furnace (2019) and a location just minutes from Boulevard Lake and Centennial Park, this home offers comfort, space, and lifestyle in one beautiful package. (id:47351)
3 Fanterra Way
Ottawa, Ontario
For the family searching for the one: WELCOME HOME! From the moment you arrive, you'll feel that magical sense of comfort, space, and possibility. This beautifully updated, sun-filled home in the heart of Hunt Club has been lovingly cared for, with every detail taken care of so you can simply move in and enjoy. Not only does this 4 bed, 3.5 bath home have a main floor office - there are also soaring ceilings, a gorgeous finished lower level, an inground pool and backyard oasis that you have always dreamed of. The main floor offers a warm, open layout with a formal living room, dining room, and a cozy family room with a fireplace that invites you to stay a while. The kitchen, the true heart of the home, is perfect for real life, with fabulous appliances, loads of counter space, and a central island ideal for everything from pancake breakfasts to after-school chats. Upstairs, four spacious bedrooms make room for everyone to spread out. The primary suite feels like a retreat, with a large walk-in closet and spa-like ensuite. But the real magic? The backyard. Fully fenced and private, it's a summer dream saltwater pool, lush landscaping, interlock patios, a fire pit zone, and even a shed to keep it all tidy. Meticulously maintained, located just minutes to shopping, transit, top schools...this isn't just a house; it's where your family's next chapter begins. Come see it for yourself. You'll feel right at home. (id:47351)
