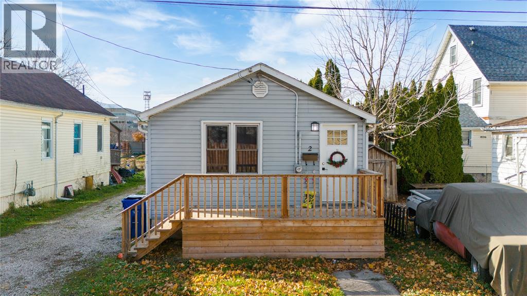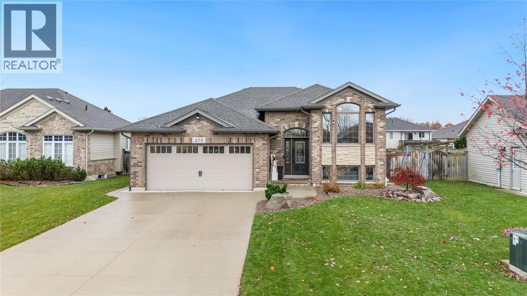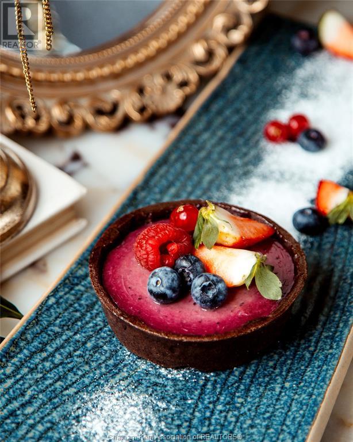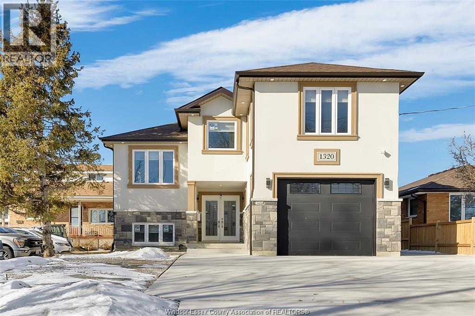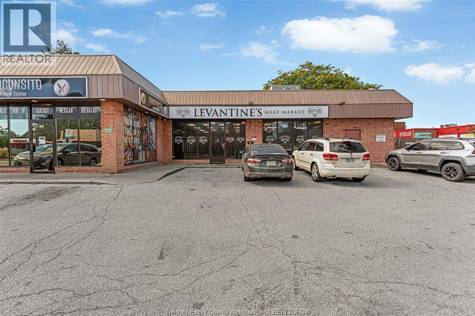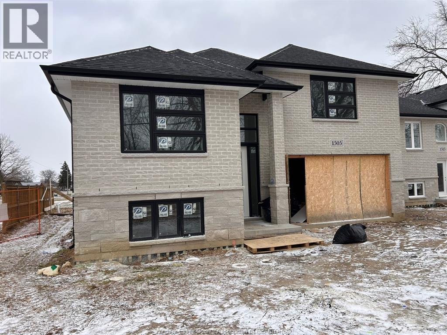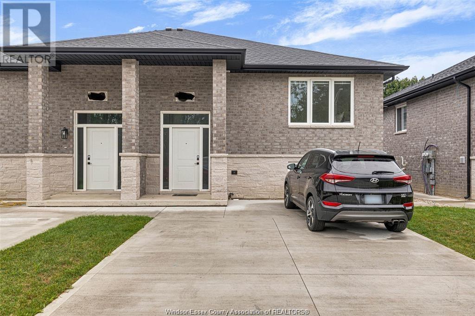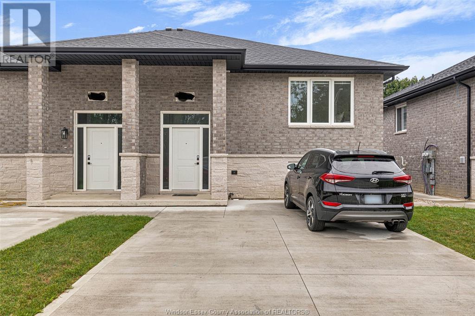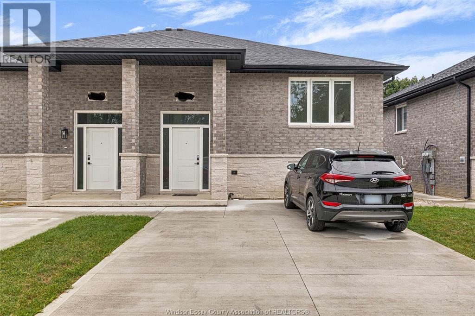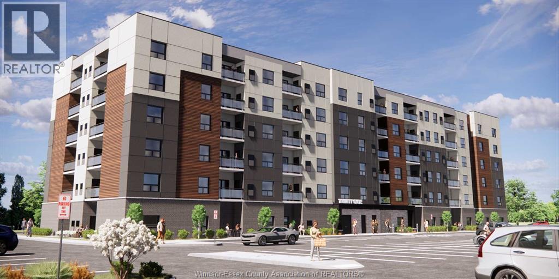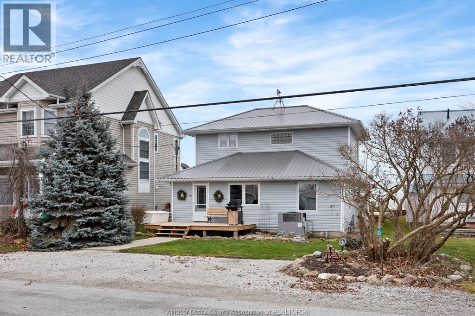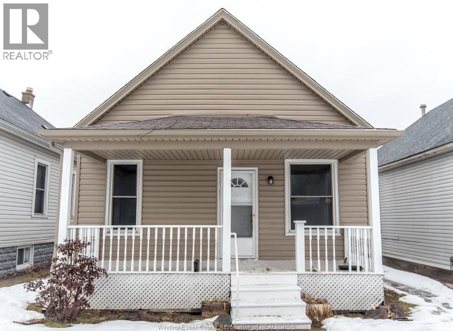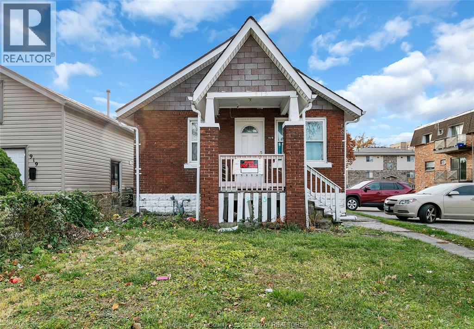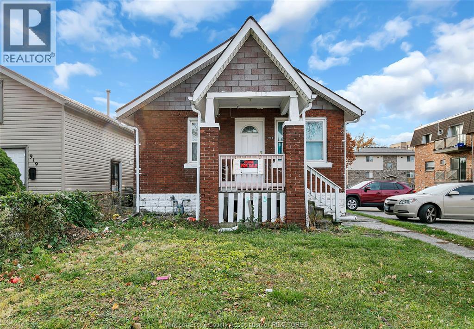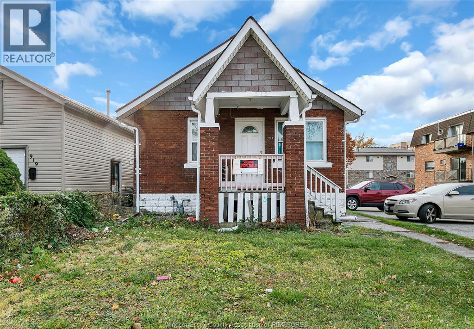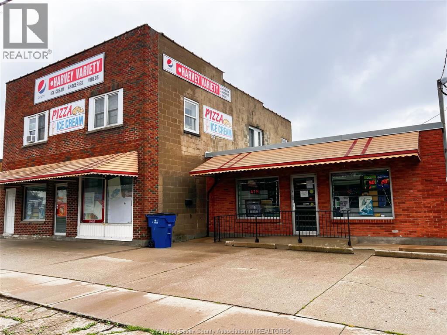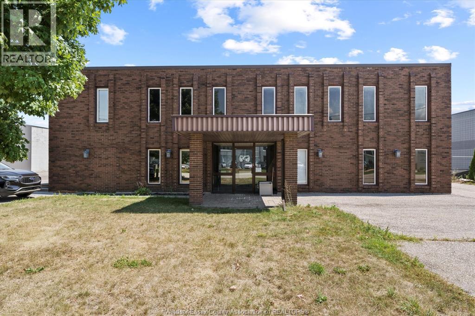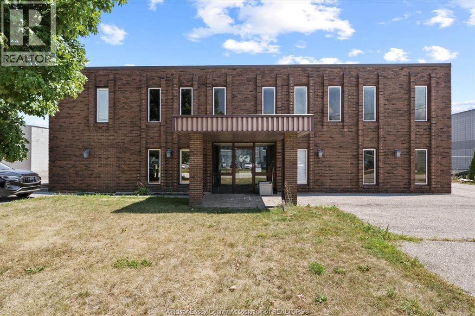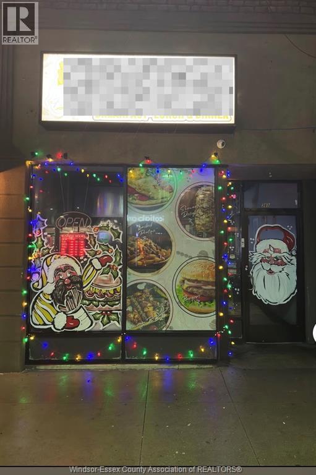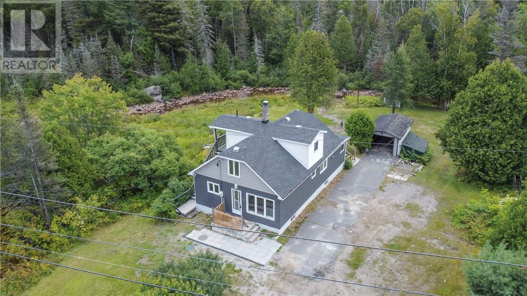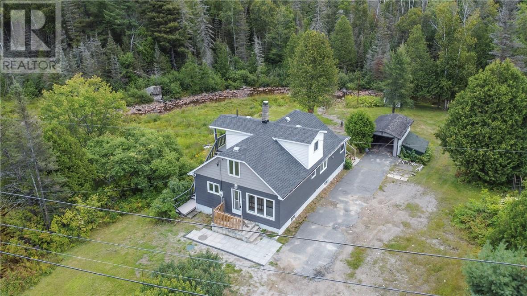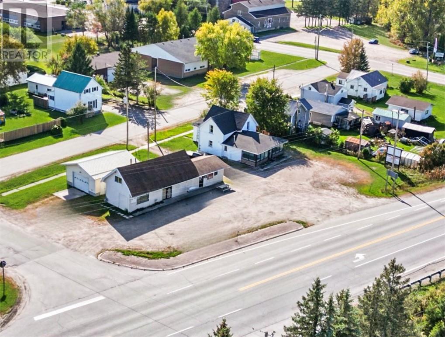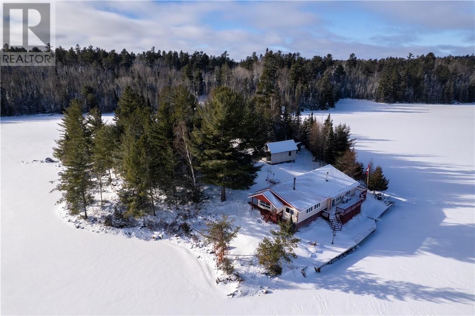2 Daniels Place
Chatham, Ontario
Welcome to 2 Daniel’s Place — a charming and affordable 2-bedroom bungalow located in the heart of Chatham. This home offers a practical layout with a bright living room, a spacious kitchen/dining combo, main-floor laundry, and an unfinished basement with plenty of storage space. Situated on a fenced lot with a storage shed and convenient side parking, this property is ideal for first-time buyers, downsizers, or investors. Close to shopping and everyday amenities, this home provides both comfort and convenience. Tenant-occupied; 60 days possession required. (id:47351)
279 Homestretch Drive
St Clair, Ontario
This 3+1 bedroom raised ranch is in immaculate condition. Upon entering, you'll find a spacious kitchen with lots of storage and a kitchen island overlooking the dining room ready to entertain family & friends. Enjoy all the natural light coming from the beautiful large windows into this open concept main floor living area. Warm up to the fireplace in the spacious rec room. The fully fenced-in back yard was professionally landscaped by Sipkens in '22 complete with underground irrigation system. (id:47351)
1475 Huron Church Road
Windsor, Ontario
Fantastic opportunity to buy this successful upscale Restaurant located on one of Windsor's busiest commercial arteries-Huron Church Road. This is one of the Windsor's Strong Commercial Neighborhood Surrounded by retail outlets, restaurants ,gas station, hotels, motels, Minutes from Ambassador Bridge And also located Minutes from the University of Windsor. Capitalize on a Constant Flow of students ,Hotel Guests and Commuters- Ideal for Dine-in, Takeout & Delivery!"". Tremendous Growth Opportunity with Campus Promotions, Hotel Partnerships, and Late-night Menus. This is a “turn-key” opportunity that’s perfect for the experienced restaurateur. The price includes the business & an extensive list of chattels and fixtures. (id:47351)
1320 Grand Marais Road East
Windsor, Ontario
Exceptional property featuring 9 bedrooms, 4 bathrooms, and 4 kitchens, offering a rare blend of luxury living and strong income potential. This newly constructed home is thoughtfully designed to function either as a grand single-family residence or be easily configured into three self-contained units. Each unit offers separate entrances, private laundry, and dedicated living spaces, making it ideal for multi-generational living, extended families, or rental income. High-end finishes throughout include quartz countertops in all kitchens and bathrooms, 9-foot ceilings on every level, and abundant natural light. Suites feature walk-in closets, ensuite bathrooms, and pantries for added comfort and functionality. Situated on a deep lot spanning over 225 ft, the property provides generous outdoor space. A full-length driveway from front to back allows convenient side access for lower-level and ADU tenant parking. The standalone ADU is built to the same premium standards as the main home and includes its own storage shed. Potential cap rate of 6.5%+. An extensive media package is available to showcase this truly unique offering. 24 hours’ notice required. Call for additional details. (id:47351)
71 Erie Street North
Leamington, Ontario
Opportunity to take over a lease until March 2029 for a fully outfitted butcher & grocery shop. THIS IS NOT A BUSINESS SALE — only lease takeover & equipment sale. Shop is ready to operate with all docs available. Upgrades include full LED lighting & emergency exits, a custom-built 18x10x9 walk-in cooler with CSA-approved door and fire-rated wall, & a 3-door glass freezer with additional cooler and freezer doors(with warranty still active). It also features commercial-grade meat display cases, multiple stainless steel prep and work tables with backsplash, and a 1-compartment stainless sink complete with faucet and sprayer. Essential equipment includes a chamber vacuum sealer, a 7.8L stainless commercial sausage stuffer, an 850W commercial meat cutting and shredding machine, both an electric and Jaccard manual meat tenderizer, and hamburger patty presses (6"" and 5""). A professional 18"" food wrap machine, drying room or a dehydration room is also included. Willing to forward business contacts and existing clients (id:47351)
1505 Michigan
Lasalle, Ontario
Brand-new raised ranch w/ bonus room in desirable LaSalle. Featuring 2+2 bedrooms, 3 full baths, open-concept main floor with quality finishes, and primary bedroom w/ ensuite. Fully finished lower level includes second kitchen, grade entrance, additional living space & laundry—ideal for in-law suite or rental potential. Double attached garage, concrete drive, brick exterior, on a 56 x 100 ft lot close to parks, schools & amenities. Vacant, possession 45–60 days. (id:47351)
1867 Northway Avenue Unit# A & B
Windsor, Ontario
Attention investors spacious and modern semi-detached duplex in a prime South Windsor location! Both units offer 2 bedrooms, 1.5 bathrooms, and a thoughtfully designed layout with stylish finishes. Enjoy a bright, open-concept living space, a well-equipped kitchen with appliances, and comfortable bedrooms. Conveniently located near the University, shopping, parks, trails, major highways, and the U.S. border. Don’t miss this great opportunity. (id:47351)
1867 Northway Avenue Unit# A & B
Windsor, Ontario
Attention investors spacious and modern semi-detached duplex in a prime South Windsor location! Both units offer 2 bedrooms, 1.5 bathrooms, and a thoughtfully designed layout with stylish finishes. Enjoy a bright, open-concept living space, a well-equipped kitchen with appliances, and comfortable bedrooms. Conveniently located near the University, shopping, parks, trails, major highways, and the U.S. border. Don’t miss this great opportunity. (id:47351)
1869 Northway Avenue Unit# A & B
Windsor, Ontario
Attention investors spacious and modern semi-detached duplex in a prime South Windsor location! Both units offer 2 bedrooms, 1.5 bathrooms, and a thoughtfully designed layout with stylish finishes. Enjoy a bright, open-concept living space, a well-equipped kitchen with appliances, and comfortable bedrooms. Conveniently located near the University, shopping, parks, trails, major highways, and the U.S. border. Don’t miss this great opportunity. (id:47351)
4755 Walker Road Unit# 311
Windsor, Ontario
Welcome to Trinity Gate Condos, Award-winning development and proud winner of the 2024 WEHBA Award of Distinction.Phase3-Castillo now available leasing,with occupancy Mar 1, 2026. Opportunity to be 1st tenant in brand-new, professionally managed smart building with luxury finishes throughout. 1068sqft. Morano I unit offers 2B and 2 Bath with custom-designed open-concept kitchen,dining,and living area. Vinyl plank flooring,porcelain tile,quartz countertops, upgraded Whirlpool appliances,9-ft ceilings, spacious PB W walk-in closet and ensuite. in-suite laundry/storage, private balcony with glass railing,10""wall pad with controls for HVAC, security cameras,and video feed to the lobby. Amenities: Sit-in lobby with free wifi, Gym, party room, outdoor pavilion, EV chargers, Handicapped and visitor parking, Keyless access system, and Neighborhood commercial s-pharmacy, express, café. Located near Nextstar,Amazon,Minth Group,Bus Stop,schools,parks,trails,shopping, restaurants, 401 and airport. Rent is 2395+utilities,One outdoor parking and grounds maintenance included,no condo fees. Mandatory Bell Fibre high-speed internet (Smart One) $100/month (HST included, unlimited Wi-Fi). Min 1-yr lease.application, references, credit & employment check required. Lockers and bicycle racks (available for $50 per month). 80+ units available – pick your ideal home today. Promo-$1000 off + 3 Months Free Internet for 2b2b units March Move-ins Only. (id:47351)
4755 Walker Road Unit# 301
Windsor, Ontario
Welcome to Trinity Gate Condos,Award-winning development and proud winner of the 2024 WEHBA Award of Distinction.Phase3-Castillo now available leasing,with occupancy Mar 1,2026.Opportunity to be 1st tenant in brand-new,professionally managed smart building with luxury finishes throughout.865sqft.Ueranda III unit offers 1B and 1Bath with custom-designed open-concept kitchen,dining,and living area. Vinyl plank flooring,porcelain tile,quartz countertops,upgraded Whirlpool appliances,9-ft ceilings, spacious bedroom W walk-in closet.In-suite laundry /storage,private balcony with glass railing,10""wall pad with controls for HVAC,security cameras,and video feed to the lobby. Amenities:Sit-in lobby with free wifi,Gym,party room, outdoor pavilion,EV chargers,Handicapped and visitor parking,Keyless access system,and Neighborhood commercial s-pharmacy,express,café. located near Nextstar,Amazon,Minth Group,Bus Stop,schools,parks,trails,shopping, restaurants, 401 and airport. Rent is 2095+utilities,One outdoor parking and grounds maintenance included,no condo fees. Mandatory Bell Fibre high-speed internet (Smart One) $100/month (HST included, unlimited Wi-Fi). Min 1-yr lease.application,references, credit & employment check required. Lockers and bicycle racks (available for $50 per month). 80+ units available – pick your ideal home today. (id:47351)
419 Lakeside
Amherstburg, Ontario
Enjoy the panoramic views from this 4 bedroom, 2 bath, 2 storey home featuring a captivating open floor plan and breathtaking views of Lake Erie. The spacious living room boasts a natural fireplace, while the sunroom and sun deck offer additional spaces to relish the lake scenery. Enjoy a formal dining room, two main floor bedrooms, and convenient main floor laundry. A detached 2 car garage, complete with a bathroom and heating, overlooks scenic marshlands teeming with wildlife. Revel in the best of both worlds with this unique property. Buyer agrees to assume Lake Erie Country Club dues in the amount of $1,142.25 per year. Fees give the right of use for the clubhouse, park, boat ramp, etc. (id:47351)
1162 Moy
Windsor, Ontario
THIS BEAUTIFUL RENOVATED 2 BEDROOM AND 1 BATH HOME IS LOCATED IN WALKERVILLE, NICELY UPDATED OPEN CONCEPT KITCHEN WITH CUSTOM BACKSPLASH, NEW FLOORING THROUGHOUT THE HOUSE, UPDATED WASHROOM, NEW POT LIGHTS. ALL STAINLESS STEEL APPLIANCES (FRIDGE, STOVE, STACKABLE WASHER & DRYER, RANGEHOOD MICROWAVE, DISHWASHER) ARE INCLUDED. FURNACE, AC & ROOF ARE FAIRLY NEW. HAS A GOOD SIZE BACKYARD AND GARAGE. (id:47351)
915 Josephine
Windsor, Ontario
WELCOME TO THIS WELL MAINTAINED HOME CLOSE TO UNIVERSITY OF WINDSOR, SHOPPING, PARKS AND ALL THE AMENITIES YOU NEED . THE PPT OFFERS 3 BEDROOMS AND 4 PIECE-BATH ON THE MAIN FLOOR,SEPERATE ENTRANCE TO BASEMENT INCLUDES 2 ADDITIONAL BEDROOMS AND A 3 PIECE-BATH, PROVIDING EXTRA LIVING SPACE FOR A SMALL FAMILY OR THE POTENTIAL FOR ADDITIONAL RENTAL INCOME. OUTSIDE, ENJOY YOUR BIG YARD WITH PATIO SPACE.ROOF (2024),AC(2025). A PERFECT OPPORTUNITY FOR FIRST-TIME BUYERS, INVESTORS, STUDENTS. (id:47351)
915 Josephine Unit# Upper
Windsor, Ontario
WELCOME TO THIS WELL MAINTAINED HOME CLOSE TO UNIVERSITY OF WINDSOR, SHOPPING, PARKS AND ALL THE AMENITIES YOU NEED . THE PPT OFFERS 3 BEDROOMS AND 4 PIECE-BATH ON THE MAIN FLOOR,SEPERATE ENTRANCE TO BASEMENT INCLUDES 2 ADDITIONAL BEDROOMS AND A 3 PIECE-BATH, PROVIDING EXTRA LIVING SPACE FOR A SMALL FAMILY OR THE POTENTIAL FOR ADDITIONAL RENTAL INCOME. OUTSIDE, ENJOY YOUR BIG YARD WITH PATIO SPACE.ROOF (2024),AC(2025). A PERFECT OPPORTUNITY FOR FIRST-TIME BUYERS, INVESTORS, STUDENTS. (id:47351)
915 Josephine
Windsor, Ontario
WELCOME TO THIS WELL MAINTAINED HOME CLOSE TO UNIVERSITY OF WINDSOR, SHOPPING, PARKS AND ALL THE AMENITIES YOU NEED . THE PPT OFFERS 3 BEDROOMS AND 4 PIECE-BATH ON THE MAIN FLOOR,SEPERATE ENTRANCE TO BASEMENT INCLUDES 2 ADDITIONAL BEDROOMS AND A 3 PIECE-BATH, PROVIDING EXTRA LIVING SPACE FOR A SMALL FAMILY OR THE POTENTIAL FOR ADDITIONAL RENTAL INCOME. OUTSIDE, ENJOY YOUR BIG YARD WITH PATIO SPACE.ROOF (2024),AC(2025). A PERFECT OPPORTUNITY FOR FIRST-TIME BUYERS, INVESTORS, STUDENTS. (id:47351)
42-48 Harvey Street
Chatham, Ontario
This solid and very well-maintained commercial and residential building is ideally located in the heart of Chatham. Approx. 3882 square feet. The main floor features two commercial units, one currently operating as a convenience store and the other vacant, offering excellent flexibility for owner-occupied or investment use. Each commercial unit has its own bathroom.The upper level offers a spacious residential unit with a large family room, formal dining room, kitchen, 2 good-sized bedrooms, a den or office, a full bath and laundry room. Hardwood floors throughout with no carpet. The basement is exceptionally dry with high ceilings, making it ideal for storage. The maintenance-free backyard includes two metal gates, one on each side, providing easy access. Front parking for 5 cars. Additional features include three separate hydro meters, two furnaces, two central air units, and a newer metal roof installed in 2019 with warranty for long-term durability and peace of mind. Do not miss this outstanding opportunity to own a versatile property in a prime Chatham location. (id:47351)
5230 Burke Street
Tecumseh, Ontario
Rare opportunity to acquire this solid industrial building located in Oldcastle, Tecumseh. The property features a 6,000 sq. ft. mold shop with 19 ft ceiling height, 1,800 sq. ft. of office space over two levels including a reception area, private offices, kitchenette, and three washrooms, as well as a 400 sq. ft. compressor room. The shop is equipped with two small cranes, compressed air lines, and skylights, providing an efficient and functional workspace. Additional features include an outdoor dock height loading dock and two grade level doors. Ample parking is available at both the front and rear of the building. Immediate possession available. (id:47351)
5230 Burke Street
Tecumseh, Ontario
Rare opportunity to acquire this solid industrial building located in Oldcastle, Tecumseh. The property features a 6,000 sq. ft. mold shop with 19 ft ceiling height, 1,800 sq. ft. of office space over two levels including a reception area, private offices, kitchenette, and three washrooms, as well as a 400 sq. ft. compressor room. The shop is equipped with two small cranes, compressed air lines, and skylights, providing an efficient and functional workspace. Additional features include an outdoor dock height loading dock and two grade level doors. Ample parking is available at both the front and rear of the building. Immediate possession available. (id:47351)
361 Ouellette Avenue
Windsor, Ontario
Turnkey business for sale- fully renovated restaurant located in the heart of downtown Windsor in a high traffic area, surrounded by established businesses. This well-operated business benefits from a loyal customer base and strong sales performance. Fully equipped and ready for immediate operation, making it ideal for owner operators or investors seeking an established business in a prime commercial location. Excellent opportunity to enter or expand within the food service industry. (id:47351)
573 Hwy 144
Onaping Falls, Ontario
Spotless and turn-key! Recently updated duplex on a spacious double lot with breathtaking river views, located at 573 Hwy 144 in Onaping—just 30 minutes from Sudbury. This rare property features a brand-new roof and eaves, newer windows, a new drilled well, fresh flooring and paint throughout, plus two modern kitchens with included appliances (two fridges and two stoves). Perfect for investors or multi-family living. Outdoors, enjoy lush greenery with Windy Creek meandering through, along with easy access to hiking, ATV, and snowmobile trails. Nearby are Windy Lake, Onaping Falls, and other Northern Ontario attractions. Set in a peaceful community with convenient amenities and quick access to Sudbury, this fully updated duplex blends comfort, style, and nature. Opportunities like this don’t last long—schedule your viewing today. (id:47351)
573 Hwy 144
Onaping Falls, Ontario
Spotless and updated turn-key duplex on a spacious double lot with breathtaking river views, located at 573 Hwy 144 in Onaping—just 30 minutes from Sudbury. This rare property features a brand-new roof and eaves, newer windows, a new drilled well, fresh flooring and paint throughout, plus two modern kitchens with included appliances (two fridges and two stoves). Perfect for investors or multi-family living. Outdoors, enjoy lush greenery with Windy Creek meandering through, along with easy access to hiking, ATV, and snowmobile trails. Nearby are Windy Lake, Onaping Falls, and other Northern Ontario attractions. Set in a peaceful community with convenient amenities and quick access to Sudbury, this fully updated duplex blends comfort, style, and nature. Opportunities like this don’t last long—schedule your viewing today. (id:47351)
10494-10496 Highway 17
Verner, Ontario
This unique commercial property presents an exceptional opportunity for investors and community-focused entrepreneurs. The main building features a fully operational laundromat with 15 washers and 10 dryers, supported by updated plumbing and electrical systems for efficiency and reliability. A detached garage on the property provides additional storage or workspace options. A second structure offers a commercial front space with two residential units at the rear, creating rare mixed-use potential. This property is a handyman special, ideal for those looking to add value and make a lasting impact in the community. Whether your goal is to generate income or establish a strong neighborhood presence, this property offers limitless possibilities. (id:47351)
3 Onaping Lake
Onaping, Ontario
If you've ever imagined owning your own private island, then this is your dream come true! 360 degrees of privacy, with nothing surrounding you other than tranquil serenity! This property is truly a once in a lifetime opportunity! With just over an acre of land, the main house features 2 beds, 2 full baths, metal roof, comes fully furnished and year-round living. Also worth noting, a beautiful sleep camp with 2 beds, a full bath, privacy, a deck, and so much more! You also have a boathouse, workshop, a deck, and a gazebo to enjoy from sunrise to sunset which is amazing for entertaining year-round! Parking is possible from the back end of the island with a short distance of approximately 300 feet or so, to walk across in the winter for access to the island, or a short boat ride from the Government's landing when the lake is thawed! You don't want to miss this one, as these gems don't come up very often! (id:47351)
