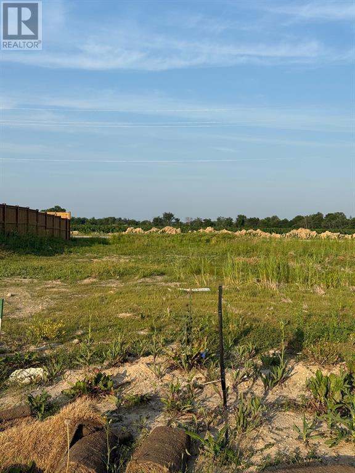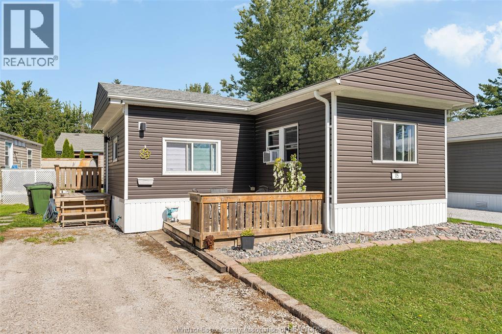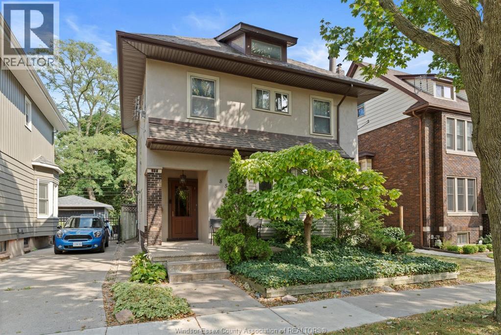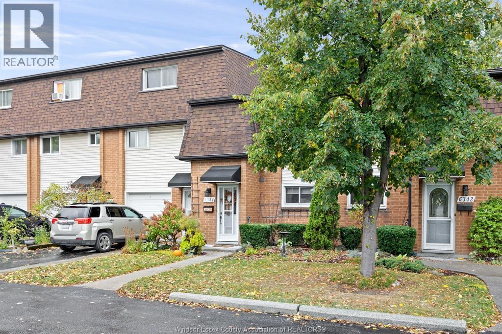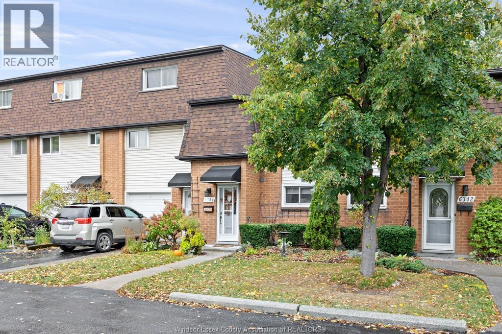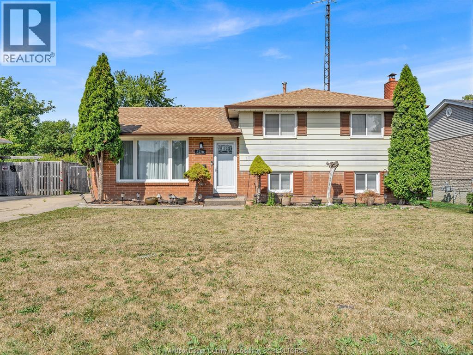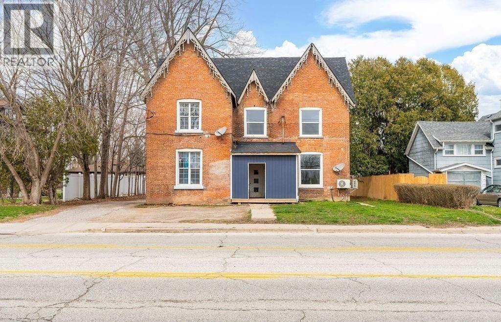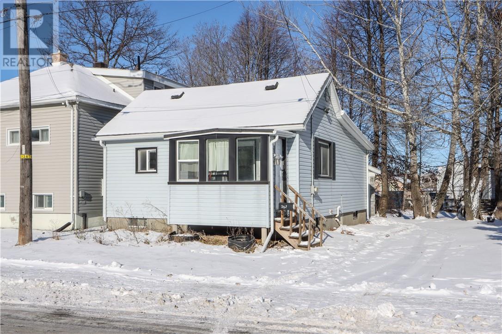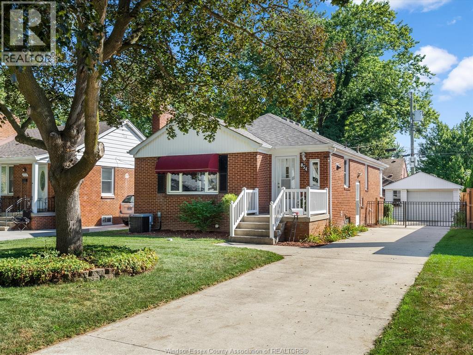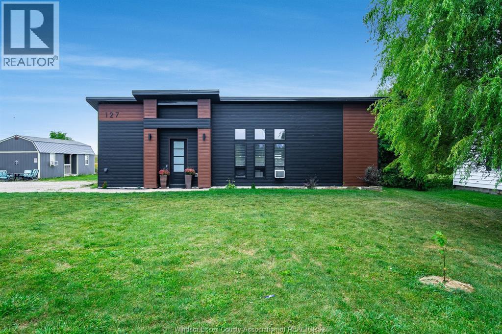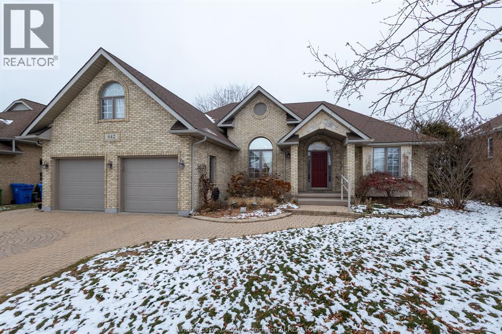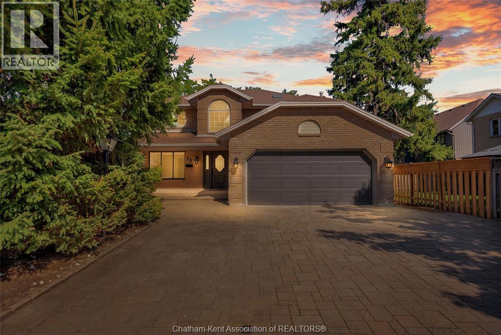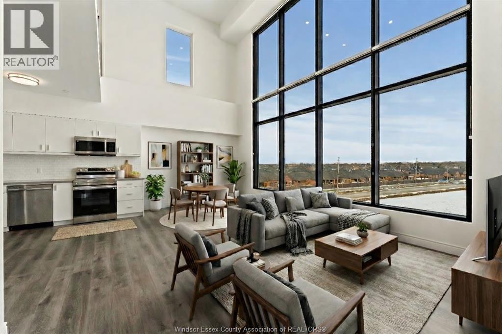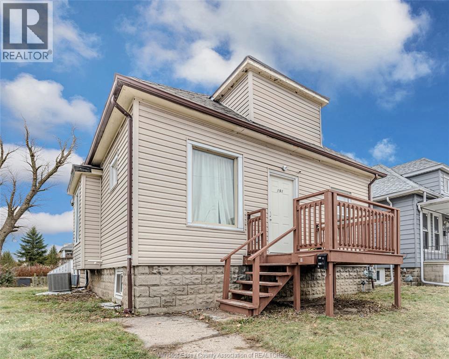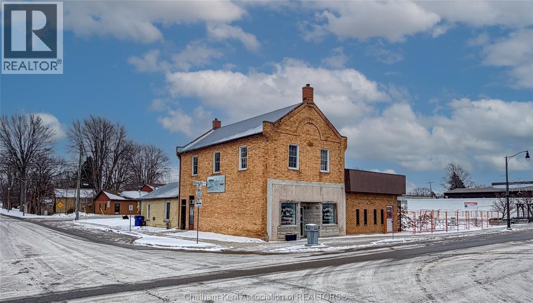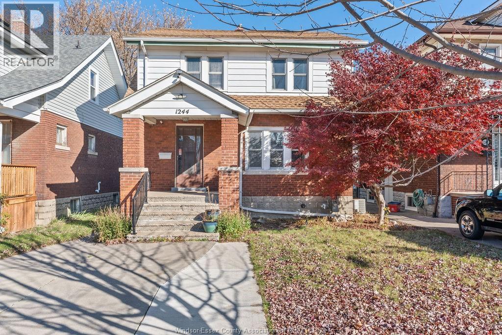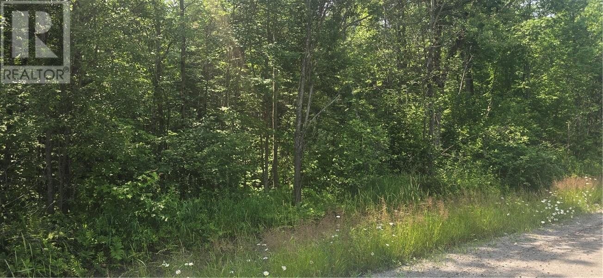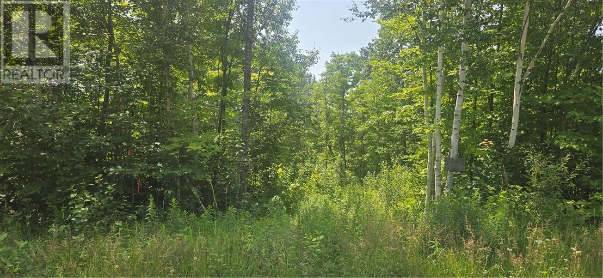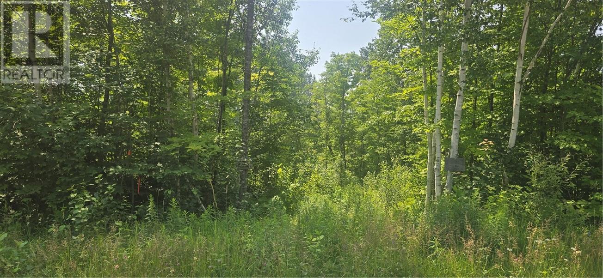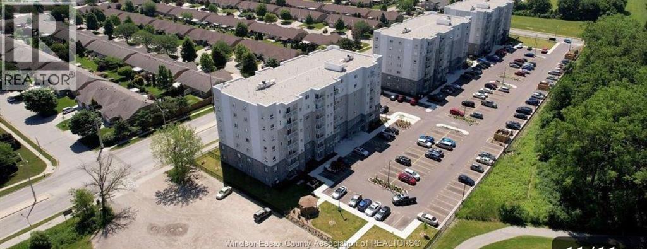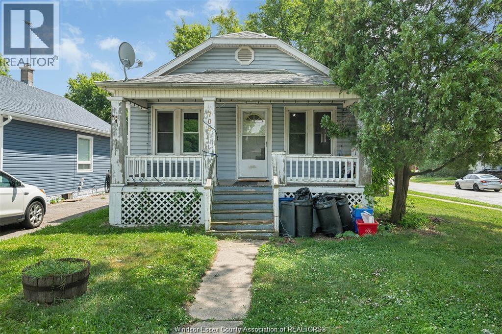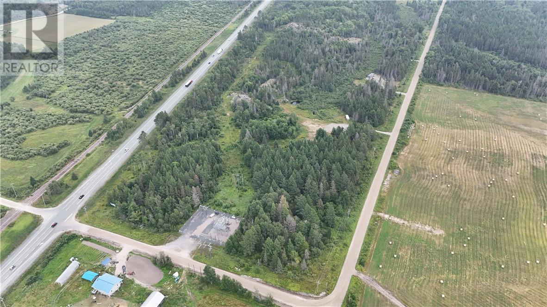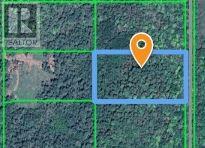6719 Shaker Lane
Plympton-Wyoming, Ontario
WELCOME TO 6719 SHAKER LANE IN ERROL WOODS, CAMLACHIE. BRING YOUR OWN BUILDER AND ENJOY YOUR MORNING COFFEE LOOKING ON THE SUNRISE WITH NO REAR NEIGHBOURS. PRELIMINARY PLANS FOR 2200 SQ.FT BUNGALOW WITH A 3 CAR GARAGE, 3+2 BEDROOM, AND 4 FULL BATHROOMS THAT FITS ON LOT. LISTING AGENT IS ALSO THE SELLER. PRICE PLUS HST. (53073268) (id:47351)
175 Neil Court
Essex, Ontario
THIS HOME JUST NEEDS YOUR FINISHING TOUCHES. IT HAS BEEN RECENTLY UPDATED ON THE EXTERIOR - NEW WINDOWS (2020), SIDING/SOFFIT (2020), EAVESTROUGHS (2020), ROOF (2013), INSULATION (2020) & DECK (2021). THIS HOME IS A 2 BDRM W/POSSIBLE 3RD. 3RD BDRM HAS BEEN CONVERTED TO LAUNDRY. CAN BE CONVERTED BACK. GREAT STARTER HOME OR TO RETIRE. CALL TODAY TO VIEW! (id:47351)
858 Chilver Road
Windsor, Ontario
Welcome to this great family home in the Historic Walkerville area. Beautiful family home offering 3 floors of stunning custom designs ,boasting attractive woodworking and etched glass throughout. Main floor offers a spacious living room with a cozy fireplace open to the formal dining area with pocket doors . Large kitchen with eat in area and 2 pc bath for your convenience. Second floor with 3 bedrooms and bright space with surround windows currently being used as a home office . Fabulous bright 3rd floor has skylights and is a generous size room to create whatever you desire and offering great space for guests or a super sized bedroom. Relaxing backyard with inground pool with diving board, brick patio, attractive landscape , privacy fencing and more. Located in a highly desirable area steps from Willstead Park and the many restaurants and shops of Walkerville, along with being near schools and walking trails. (id:47351)
6344 Thornberry
Windsor, Ontario
Don’t miss this fantastic opportunity to own a move-in-ready condo in Roseville Gardens! Long-time owners have cared for this home w/ attention to detail, adding clever storage, pocket doors & subtle upgrades over time. Main flr features a bright open layout — kitchen opens to dining area & living rm w/ patio doors leading to a fenced yard w/ gas line for BBQ - great for relaxing or entertaining. Upstairs, find 2 large bdrms (easily converted back to 3) & an updated bath. Lower lvl offers laundry area, half bath & a workshop for the handy homeowner. Condo fees only $299/mo include indoor pool, rec centre, & exterior maintenance. Updates include furnace (2019), HWT (owned, 2025). All appliances stay + private parking included. Low-maintenance living at an unbeatable price — ideal for busy professionals, small families or retirees. Close to shopping, schools & major routes. Act fast — units here don’t last! (id:47351)
6344 Thornberry
Windsor, Ontario
Don’t miss this fantastic opportunity to own a move-in-ready condo in Roseville Gardens! Long-time owners have cared for this home w/ attention to detail, adding clever storage, pocket doors & subtle upgrades over time. Main flr features a bright open layout — kitchen opens to dining area & living rm w/ patio doors leading to a fenced yard w/ gas line for BBQ - great for relaxing or entertaining. Upstairs, find 2 large bdrms (easily converted back to 3) & an updated bath. Lower lvl offers laundry area, half bath & a workshop for the handy homeowner. Condo fees only $299/mo include indoor pool, rec centre, & exterior maintenance. Updates include furnace (2019), HWT (owned, 2025). All appliances stay + private parking included. Low-maintenance living at an unbeatable price — ideal for busy professionals, small families or retirees. Close to shopping, schools & major routes. Act fast — units here don’t last! (id:47351)
5770 Queen Elizabeth Drive
Windsor, Ontario
Perfect lease opportunity in the heart of the city! This charming home offers 3 bedrooms, 1 full bath, a spacious kitchen, bright living and dining rooms, a cozy finished basement, and a private yard. Conveniently located just steps from medical offices, shopping, schools, and parks, it also features a large driveway with parking for multiple vehicles. Available immediately with first and last month’s rent, proof of income, credit check, references, and background check required. As per landlord Garage not included & no pets. (id:47351)
430 Westmount Avenue Unit# C
Sudbury, Ontario
Improved office space located in the preferred Westmount Business Park in New Sudbury. 1575 square feet consisting of reception area, multiple offices, storage room, kitchen and 2 washrooms (one converted to storage), along with a large open concept rear area ready to be customized. This development offers central location with easy access, plenty of parking, great signage options, and is close to all amenities. Available June 1, 2026. 2026 Additional Rent is estimated at $11.78 plus management fee of 5% of net rent. Starting monthly rent of $3475.50 plus HST and separately metered utilities. (id:47351)
131 Margaret Avenue Unit# 2
Wallaceburg, Ontario
This beautifully updated bachelor apartment offers a bright and airy living space, enhances by large windows that allow tons of natural light throughout the day. Updates completed within the last two years, combined with modern, on trend paint colours, give the unit a clean and contemporary look. Ideal for those seeking simplicity, comfort, and low-maintenance living in a space that feels fresh and welcoming. (id:47351)
382 Agnes Street
Sudbury, Ontario
Welcome to 382 Agnes Street, situated on a quiet dead-end street in the Flour Mill area. A spacious entrance greets you before stepping into this cute and cozy bungalow. The main floor offers 2 bedrooms and a full bathroom with shower. Walk downstairs to a partially finished basement, featuring a large living room area, a den ideal for an office, storage or the possibility to turn it into a 3rd bedroom, and a laundry room for added practicality. Outside, enjoy a 12' x 20' detached garage providing parking or additional storage. Recent upgrades include a new sump pump, kitchen and bedroom windows replaced 9 years ago, and shingles replaced 8 years ago offering peace of mind for years to come. This home is an excellent opportunity for a first-time home buyer or an investor looking to add to their portfolio. Don’t miss out on the chance to get into home ownership. Affordable living at its best cheaper than rent! Enjoy the convenience of being less than a 5-minute walk to the bus stop and Food Basics, making daily errands simple and accessible. (id:47351)
854 Belleperche Place
Windsor, Ontario
This lovely brick ranch/bungalow, features 3+1 bedrooms 2 baths, hardwood floors, coved ceiling, oak kitchen, finished basement, extra long cement side drive, fenced yard, front sitting porch, rear grilling deck, Located in a well established Riverside neighbourhood, fully landscaped with concrete side drive (parking for 4-5), and detached 1 1/2 car garage (with hydro), fully fenced rear yard, side door access and rear door access from garden door. Close to river walking trails, schools, shopping, medical, public transportation. Book your personal viewing today ... this home won't last! (id:47351)
127 William Street
Merlin, Ontario
Modern and stylish, this 3-bedroom home was built in 2020 and offers comfortable, efficient living with in-floor heating throughout. The open-concept layout features a spacious living room that flows into a beautifully designed kitchen complete with an island, pantry, and stainless steel appliances - perfect for entertaining and everyday living. Situated on a generous 0.46-acres lot on the edge of Merlin, this property offers both space and privacy. A large outbuilding currently serves as additional storage and workout space, with a second shed providing even more utility. A rare opportunity to enjoy modern living in a rural village setting! (id:47351)
642 Lake Trail Drive
Windsor, Ontario
Enjoy this stunning sprawling ranch situated in a highly desirable neighbourhood & convenient location. This model home was built with a stunning unique feature in each room. features three main floor bedrooms plus bonus room, formal dining room, main floor laundry, fully finished basement with additional living room, bedroom and gorgeous 3-piece bathroom with steam bath equipment. Special amenities include large wet bar in basement, large covered wrap around screened-in deck, stain glass windows, beautiful in-ground swimming pool with beautiful stone waterfall. This inviting home is perfect for entertaining or just enjoying life at home. (id:47351)
75 Norway Maple Drive
Chatham, Ontario
Welcome to this beautifully updated two-story corner lot home, now available in one of the most sought-after neighborhoods. This residence offers a spacious, classic layout with timeless style and functionality, featuring three plus one bedrooms and a fully finished basement, providing ample room for comfortable living. The main floor is designed for both elegance and practicality, welcoming you with a bright, two-story foyer. It includes a sun-filled front living room, a formal dining room, and a large family room complete with a gas fireplace. The eat-in kitchen is a true highlight, boasting quartz countertops and a patio door that leads to a stunning landscaped backyard with a stamped patio, creating a perfect private retreat. Adjacent to the kitchen, the inviting family room features a natural gas fireplace and a wet bar, making it ideal for entertaining or cozy movie nights. For added convenience, there is also a two-piece bath and main floor laundry. Upstairs, you will find three spacious bedrooms, two of which feature walk-in closets. Large windows allow natural light to fill a full bath. The primary suite includes a walk-in closet and a beautifully remodeled five-piece bath, offering a total spa-like retreat. The finished lower level is ready for fun and function, offering a massive recreation room, a second gas fireplace, and a wet bar with a dishwasher, establishing it as the ultimate entertaining space. This level also includes a full four-piece bath, a bedroom/office space, and a utility room. The exterior curb appeal is further enhanced by a double car garage and the beautifully landscaped corner lot. This home has recently undergone many significant updates, including new lighting, furnace A/C, hot water heater, and bathrooms in 2025, updated flooring throughout, and a new roof. (id:47351)
1900 6th Concession Road Unit# 414
Lasalle, Ontario
Stunning 2-storey penthouse loft in the heart of LaSalle. This rare top-floor unit offers 1480 sq ft of bright, open living space with 2 bedrooms + den and 2 full baths, including a spacious primary ensuite with 2 walk-in closets. Soaring windows fill the living, dining, and kitchen areas with natural light, leading to a private rooftop terrace overlooking the LaSalle neighbourhood. Features include stainless steel appliances, in-suite laundry, 2 parking spots and 1 locker. Building amenities include a fitness centre and party room. Prime location near Hwy 401, St. Clair College, the University of Windsor, shopping, parks, and scenic trails. A rare penthouse offering—seller reserves the right to accept or reject any and all offers. (id:47351)
191 Erie Street
Windsor, Ontario
Welcome to 191 Erie St East, a well maintained corner lot property offering flexibility for both residential living and potential commercial use. Featuring 4+2 bedrooms & 2 bathrooms, a grade entrance, and two kitchens, Newer AC, Furnace, this well-maintained property is ideal for families, multi-generational living, or investors seeking adaptable space. Zoned CD3.6, it offers the option to operate a business in a high-visibility location, while the current use remains residential and designated legal non-conforming. Conveniently located close to schools, shopping, the hospital, and other key amenities in a central Windsor neighbourhood. Buyer to verify continuing and future uses. (id:47351)
288 Main Street
Bothwell, Ontario
Attention Investors! Excellent opportunity to acquire a fully rented income property in the heart of Bothwell. This solid two-storey brick building offers prime Main Street exposure and is anchored by a main-level esthetics shop. The property includes two residential units: one upper-level apartment and a second residential unit in the rear main-level addition, complete with a rear yard and tenant parking. Inquire for income, expenses and cap rate; asking price offers an attractive cap rate. (id:47351)
1244 Marentette
Windsor, Ontario
Welcome to 1244 Marrentte! A stately, well cared for and maintained home in great central location of Old Walkerville and close to bus routes and walkable to desirable Ottawa street shopping! Nothing to do but move into this 3 bedroom 2 bath home bursting with character! Newer light and airy kitchen with stone countertops and trendy backsplash! Updated half bath on main floor. Plenty of room for a growing family with formal dining and living room with patio doors to back covered porch.THE PERFECT YARD TO ENTERTAIN OR QUIETLY RELAX - Fully fenced in with storage shed. Previously updated FURNACE & A.C, KITCHEN, BATHROOMS, ROOF, PLUMBING, ELECTRICAL, AND DOUBLE HUNG TRIPLE PANE WINDOWS. (id:47351)
Tbd Forest Hill Road
Monetville, Ontario
1 OF 3 TREED LOTS ( part 2 on survey ) AVAILABLE ON FOREST HILL ROAD..ROUGHLY 12 ACRES PER LOT...ROAD IS PUBLICACCESS AND A FEW MINUTES FROM MONETVILLE AND 10 MINUTES TO NOELVILLE UTILITIES AT ROAD PERFECT TO BUILD DREAM HOME,,COTTAGE..OR JUST TO CLEAR A SPOT FOR RECREATIONAL USE (id:47351)
Tbd Forest Hill Road
Monetville, Ontario
1 OF 3 TREED LOTS ( part 1 in survey ) AVAILABLE ON FOREST HILL ROAD IN MONETVILLE..,,ROUGHLY 12 ACRES PER LOT. ROAD IS PUBLIC ACCESS AND UTILITIES ARE AT ROAD,,,,4 MINUTES TO MONETVILLE AND 10 MINUTES TO NOELVILLE PERFECT TO BUILD A DREAM HOME, COTTAGE COTTAGE, OR JUST TO CLEAR A SPACE AND USE FOR RECREATIONAL PURPOSES Access to Frenxh river will be provided via right of way along back of lot line.. Providing River access without the Waterfront taxes. . (id:47351)
Tbd Forest Hill Road
Monetville, Ontario
1 OF 3 TREED LOTS .( part 3 )AVAILABLE ON FOREST HILL ROAD..ROUGHLY 12 ACRES PER LOT...ROAD IS PUBLIC ACCESS AND A FEW MINUTES FROM MONETVILLE AND 10 MINUTES TO NOELVILLE UTILITIES AT ROAD PERFECT TO BUILD DREAM HOME,,COTTAGE..OR JUST TO CLEAR A SPOT FOR RECREATIONAL USE (id:47351)
1611 Banwell Road Unit# 121
Windsor, Ontario
2020 built like-new 2-bedroom, 2-bathroom home features a private ensuite for the primary bedroom and a second full bathroom for guests or family. Step out from the living area into your private backyard, a rare and valuable retreat for entertaining or relaxing. Enjoy the ultimate convenience with designated parking and a prime location within walking distance of parks, a walking trail, schools, and all essential amenities. NOTE: - The tenants has the choice to either 1 bedroom 2 full bathroom living area etc. in $1900. Utilities paid by tenants and maintenance paid by owner. (id:47351)
703 Charlotte Street
Windsor, Ontario
Charming bungalow/ranch on a large 35 ft x irregular lot in Windsor’s desirable east side. This recently renovated home features 2 spacious bedrooms, 1 updated bath, and a bright open living/dining area with modern finishes. Enjoy a mix of hardwood, laminate, and carpet flooring, paired with fresh updates throughout. The home includes a convenient kitchen/dining combo, full basement for storage, and updated mechanicals including a natural gas heating system and hot water tank. Exterior offers aluminum/vinyl siding, fenced yard, storage shed, and a single detached garage with driveway. Appliances included (washer, dryer, fridge, stove). Perfect for first-time buyers, downsizers, or investors looking for a move-in ready home close to schools, shopping, and parks. (id:47351)
Plan 53r 21637
Massey, Ontario
Discover 37 acres of prime Northern Ontario land in the heart of Massey, offering a perfect blend of privacy, natural beauty, and year-round accessibility. With hydro available on-site and a diverse mix of terrain, this property is ideal for a cabin, tiny home, recreational retreat, or long-term investment. Enjoy being just minutes from Chutes Provincial Park and the Aux Sables River, where fishing, kayaking, swimming, and hiking are part of everyday life. Whether you’re looking to build a weekend getaway, start a recreational venture, or secure versatile rural acreage with strong future potential, this property delivers space, scenery, and endless opportunity. (id:47351)
Pt Lt 16 Perch Lake Road
Little Current, Ontario
Small Hunting Retreat – 5.45 Acres on Perch Lake Rd Looking for the perfect getaway for hunting season? This 5.45-acre lot offers privacy and easy access via Green Bush Road. Ideal for hunting small game and whitetail deer. Don’t miss this opportunity to own your piece of the outdoors. Call today for more information! (id:47351)
