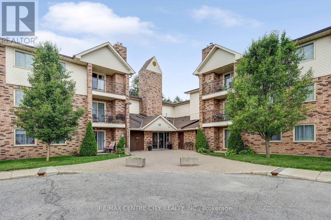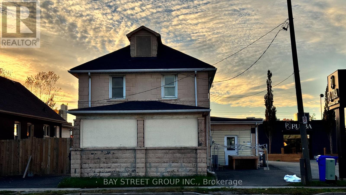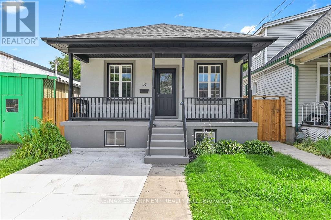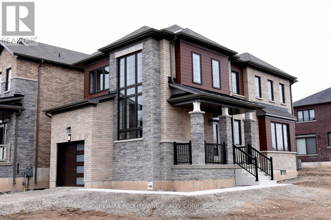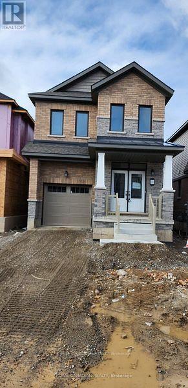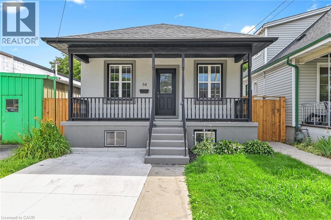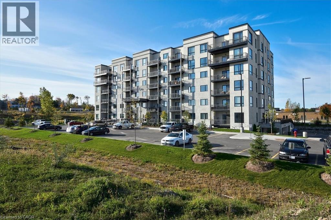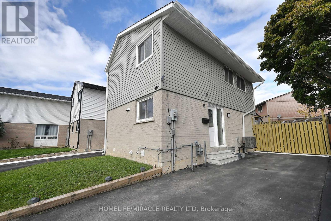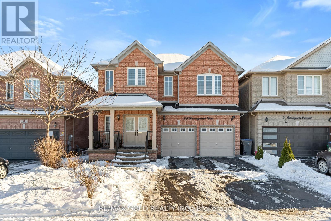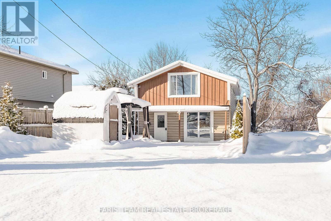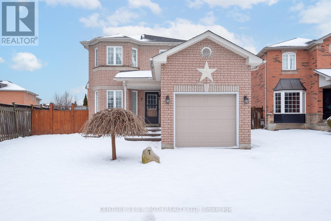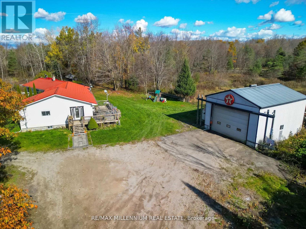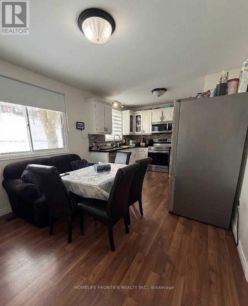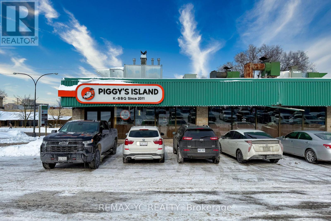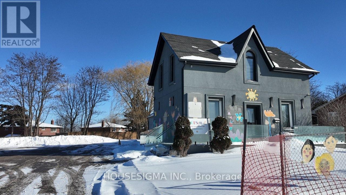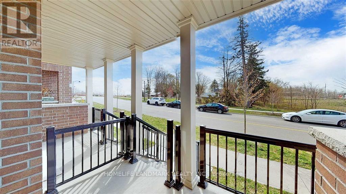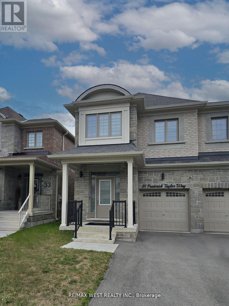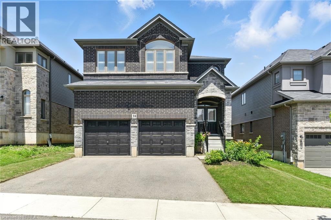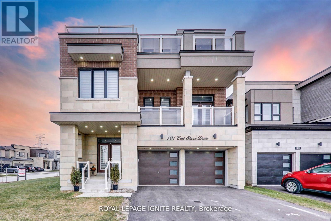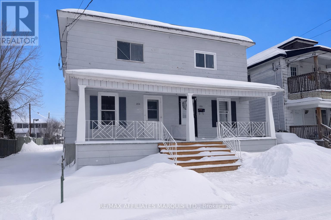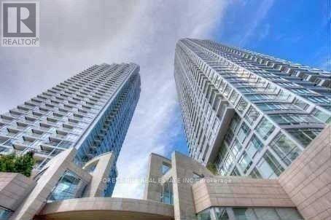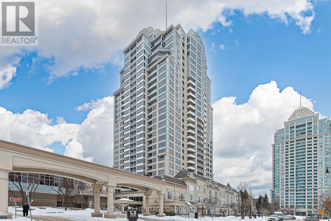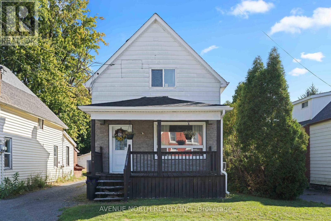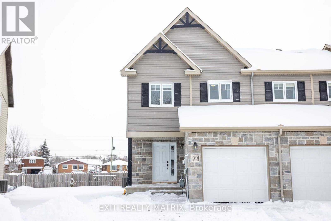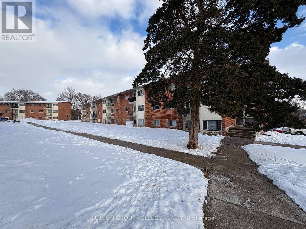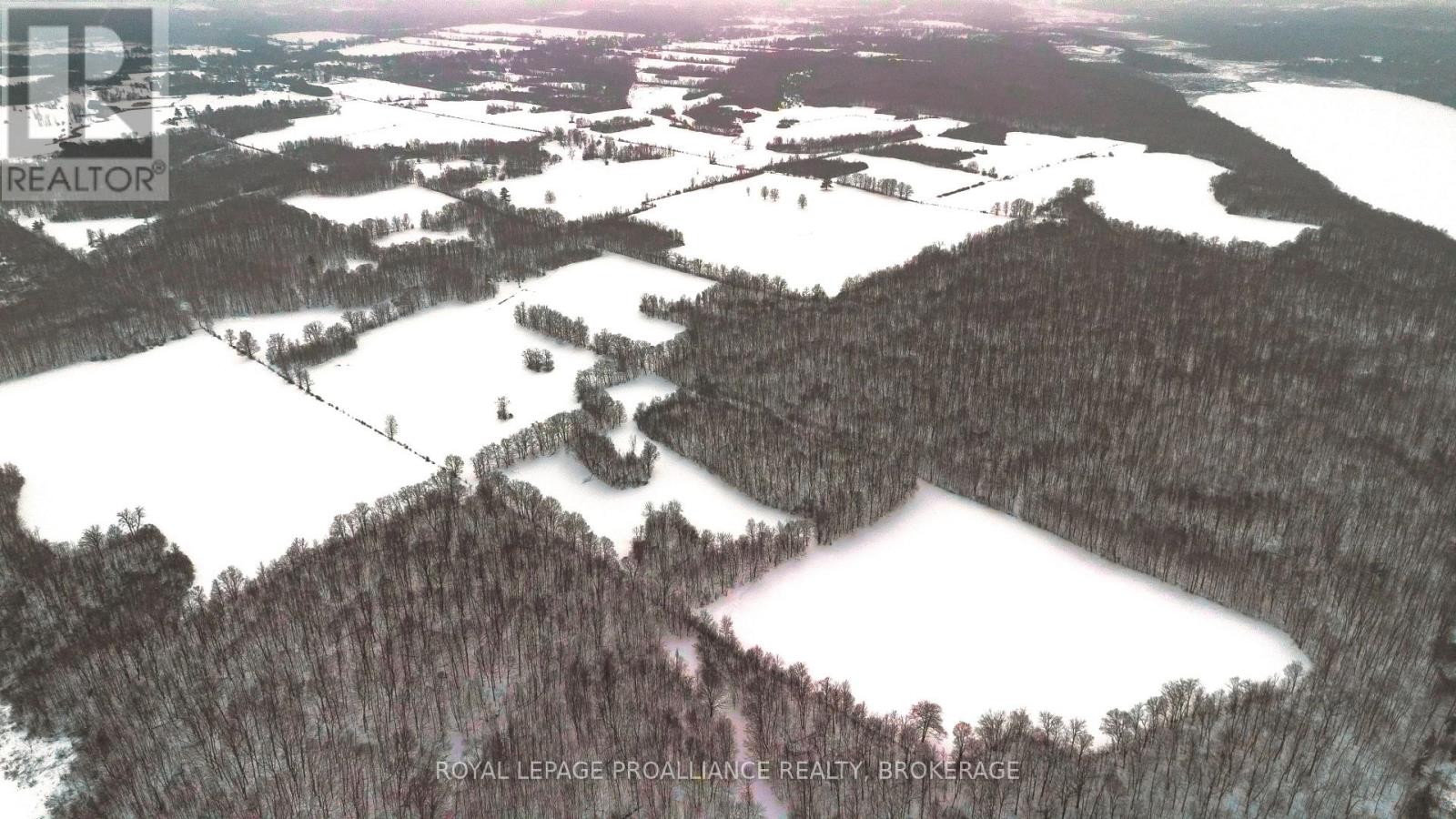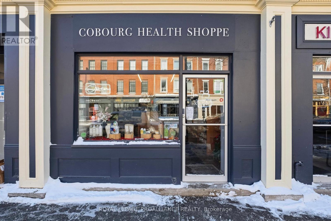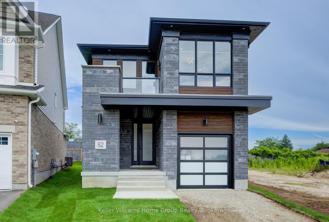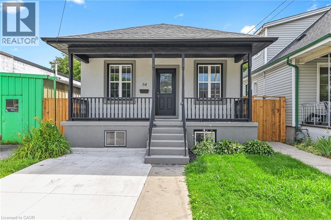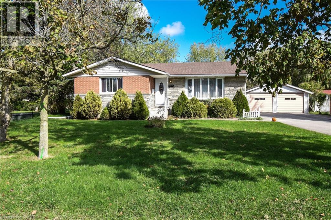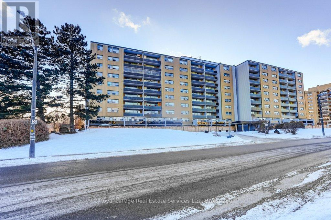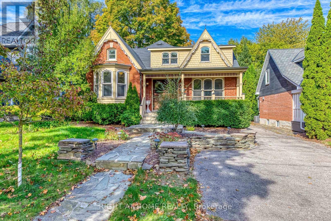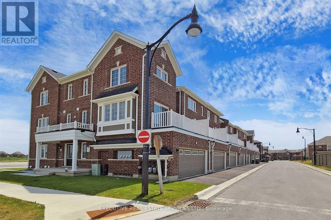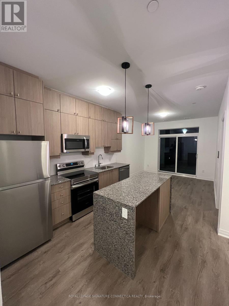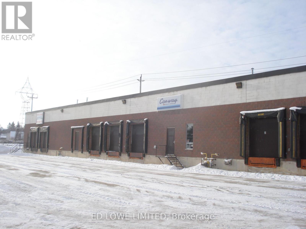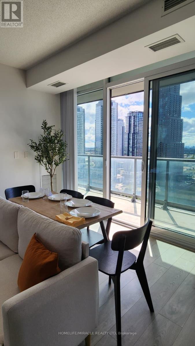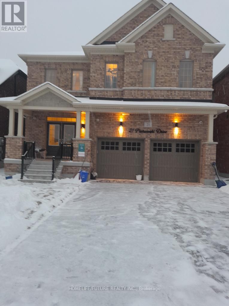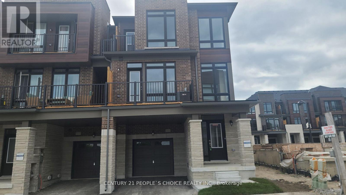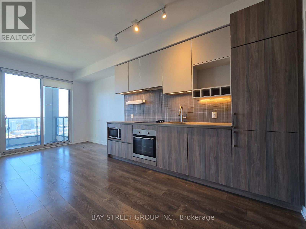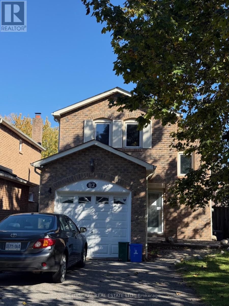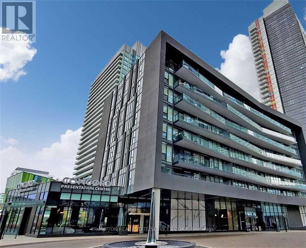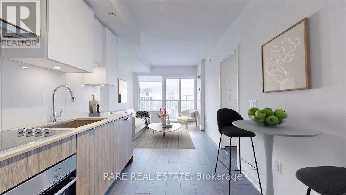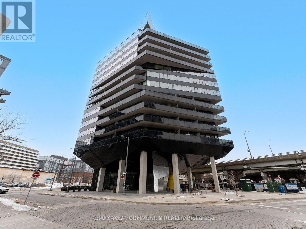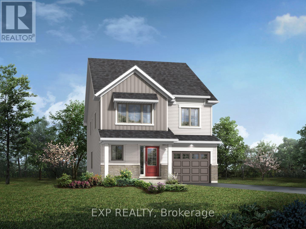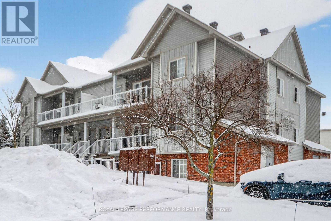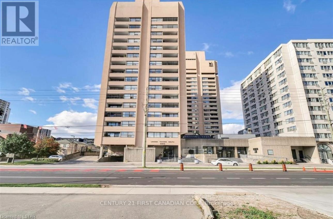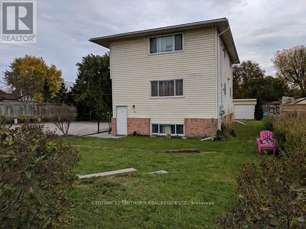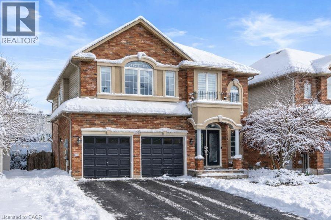109 - 440 Wellington Street
St. Thomas, Ontario
Modern 2 bedroom condo offering 840 square feet (MPAC). Enjoy the convenience of condo living on the 1st floor with easy access from the patio. Features an upgraded kitchen and bathroom, vinyl flooring throughout. The gas fireplace is the main heating source. In-suite laundry. Portable AC unit can stay. A covered balcony off the living room. Great location across from Metro, a medical centre, Denny's, Elgin Centre, and close to Optimist Park. This building features secured entry, an elevator, party room, exercise room, common patio at the back of the building, and open parking. Condo fee as of January 1, 2026 are $329.23 and includes water, building maintenance, ground maintenance, building insurance, management, exterior maintenance. (id:47351)
C1 - 5731 Stanley Avenue
Niagara Falls, Ontario
One bedroom unit is available! Utilities all included.1 bedroom and 1 Bathroom, a nice kitchen and living or dining space . Convenience location, easy to reach Highway and tourist zone. Looking for student or professional and family (id:47351)
Lower - 54 Craigmiller Avenue
Hamilton, Ontario
Charming Bungalow Lower Level Unit For Lease With A Spacious Bedroom, Den, Open Concept Living Space, Kitchen & Full Bathroom. Gorgeous Kitchen W's/S Fridge & Stove, Tile Backsplash And Trendy Cabinets. Open Concept Liv/Din Room W'modern Flooring & Pot Lights. Generous Sized Bedroom Space W'ample Closet Space. Separate Entrance And Access To Your Own Deck Space. Located Close To All Amenities; Shopping, Schools, Public Transit, Restaurants And Major Highways (id:47351)
2 Sundin Drive S
Haldimand, Ontario
This beautifully maintained detached 2-storey home offers a bright, carpet-free, open-concept layout in a desirable Grand River-facing community, on a lot larger than most in the neighbourhood.Featuring 3 spacious bedrooms, 2.5 bathrooms, and a large, sun-filled foyer, this home is ideal for modern family living. The main floor showcases large windows with peaceful river views, filling the space with natural light. The kitchen offers ample cabinetry and flows seamlessly into the living and dining areas - perfect for entertaining.Enjoy year-round comfort with central air conditioning, window coverings included, and the convenience of laundry located on the bedroom level. Step outside to a mostly fenced yard, ideal for children, pets, or outdoor gatherings.Additional highlights include an attached garage, a paved driveway with potential to widen to a double drive, and a generously sized lot measuring 40.26 x 92.08 ft, offering more outdoor space than typically found in the area.Located minutes from scenic river trails, parks, schools, and amenities, this home offers the perfect blend of small-town charm and everyday convenience.Move-in ready and a must-see! (id:47351)
191 Wilmot Road
Brantford, Ontario
Welcome to this stunning detached home in the heart of Brantford! Featuring 4 spacious bedrooms and 2.5 bathrooms, this modern residence offers comfort, style, and functionality. The main level boasts elegant hardwood flooring and oak stairs, leading into an open-concept living , fire place and dining area seamlessly connected to a contemporary kitchen with stainless steel appliances-perfect for everyday living and entertaining. Enjoy the convenience of upper-level laundry and generously sized bedrooms designed for family living. Step outside to a great backyard, ideal for hosting gatherings and enjoying warm summer evenings. Located in a desirable neighbourhood close to amenities, schools, and attractions. (id:47351)
54 Craigmiller Avenue
Hamilton, Ontario
Welcome to 54 Craigmiller Avenue, a fully renovated detached bungalow in a convenient Hamilton neighbourhood—perfect for multi-generational living, first-time homebuyers & investors. This beautifully updated home offers 3+1 bedrooms, 2 bathrooms, and two full kitchens, thoughtfully designed with separate entrances and private decks for both the main floor and lower level. The main level features a bright open-concept living, dining, and kitchen area, showcasing quartz countertops, a tiled backsplash, stainless steel appliances, elegant cabinetry, and neutral paint tones throughout. Three good-sized bedrooms, a stylish 4-piece bathroom, and mud room with private laundry complete the main floor. The fully finished lower level offers a versatile in-law suite with one bedroom plus a large den, a modern 3-piece bathroom, and an open-concept kitchen/living/dining space. Additional flex space and walkout access to the backyard with a private deck make this level both functional and inviting. Outside, enjoy a fully fenced backyard, ideal for relaxation or entertaining, and a concrete driveway with one parking space. Renovated top to bottom, this turnkey property offers comfort, style, and exceptional versatility. (id:47351)
299 Cundles Road E Unit# 306
Barrie, Ontario
*$2500/month plus hydro* 2 PARKING SPOTS! Welcome to The Duckworth Condos! Discover convenience and comfort with this exceptionally located Condo! Right next to North Barrie Crossings Plaza, this prime location offers unparalleled access to many great amenities such as LA Fitness, Galaxy Cinema, shopping, and various restaurants; walking distance to schools and parks. With easy access to HWY 400, you will find Royal Victoria Hospital and Georgian College nearby, along with easy public transit options. This bright and spacious unit features two generous bedrooms, a large den perfect for a home office, and two full bathrooms. The open-concept living area flows into the Kitchen area, featuring stainless steel appliances and a large kitchen island. The living room leads directly to the sizable balcony (builder upgrading balcony in Spring). The condo is thoughtfully upgraded with in-suite laundry and neutral colours throughout. The convenience of two owned outdoor parking spaces (PARKING SPOTS 75 AND 90) further enhances the low-maintenance lifestyle. Take advantage of this opportunity to live in a location where everything you need is just steps from your home! You will enjoy this relaxing lifestyle! (id:47351)
10 Grasspoint Square
Brampton, Ontario
Perfect for First-Time Buyers - Fully Renovated Detached Home. Welcome to 10 Grasspoint Sq, Brampton, a beautifully renovated 3+1 bedroom, 3-bathroom detached home located on a quiet court in a safe, family-friendly neighbourhood-ideal for first-time buyers looking for comfort, value, and peace of mind. Very upgraded home ,spent $$$$$.This move-in-ready home has been fully renovated from top to bottom, so there's nothing left to do. The modern kitchen features custom cabinetry, stainless steel appliances, and a bright breakfast area-perfect for everyday living. Enjoy pot lights and new light fixtures throughout, fresh neutral paint, new main-floor flooring, elegant wood stairs, and new baseboards on both levels. The finished basement with a brand-new separate entrance provides excellent flexibility-use it as extra living space now or generate future rental income to help offset mortgage costs. Larger windows and stylish blinds make the basement bright and welcoming. Outside, the home continues to impress with a new concrete backyard, garden shed, extended driveway with parking for 3 cars, new siding (July 2025), and a roof only 3 years old-big-ticket items already taken care of. The fully fenced and freshly painted yard with a covered basement entrance is perfect for kids, pets, and entertaining. Additional features include a new main-floor powder room, updated washrooms, and furnace & A/C (2018)-offering long-term savings and confidence for new homeowners. Conveniently located close to schools, parks, shopping, Bramalea City Centre, transit, and major amenities, this home is an excellent opportunity to step into homeownership with comfort, style, and long-term value. (id:47351)
23 Runnymede Crescent
Brampton, Ontario
This beautifully maintained detached home offers exceptional space and functionality, featuring separate living, dining, and family rooms with hardwood flooring throughout the main floor, creating an ideal setting for both everyday living and entertaining. The upper levels include 4 generously sized bedrooms and 3 full bathrooms, with laminate flooring on the second floor and a spacious primary retreat complete with a walk-in closet and private ensuite. A bright kitchen with a stylish backsplash and inviting eat-in area anchors the heart of the home, while the fully finished basement adds incredible versatility with 2 additional bedrooms, a full kitchen, 1 bathroom, and a separate entrance-perfect for extended family or guests. Conveniently located close to schools, shopping malls, plazas, grocery stores, public transit, and major highways, this home delivers comfort, space, and convenience in one impressive package. (id:47351)
3 Courtland Street
Orillia, Ontario
Top 5 Reasons You Will Love This Home: 1) Zoned Village Commercial, this unique property offers endless flexibility to live comfortably, run a business, or combine both in one smart investment, making it ideal for entrepreneurs, investors, or those seeking a dynamic live/work lifestyle 2) Currently used as a single-family home, the adaptable floor plan allows for a boutique storefront, studio, office, or staff accommodations, with the potential for a third bedroom or dedicated workspace 3) Featuring a refreshed kitchen (2020) with a new fridge, updated bathroom plumbing and hardware, new bedroom flooring, fresh paint throughout, and energy-efficient systems including a high-efficiency furnace, central air conditioning (2014), and updated UV water treatment system (2022) 4) Appreciate a spacious 30'x8' private balcony overlooking a treed lot, complemented by stone and paver steps, exterior paint (2023), a gazebo, and shed for added functionality and charm 5) Perfectly positioned just minutes from downtown Orillia, Casino Rama, local lakes, parks, trails, and the new rec centre, with easy highway access to Barrie and Toronto, delivering both convenience and opportunity in one exceptional property. 1,616 above grade sq.ft. (id:47351)
7 Drake Drive
Barrie, Ontario
Welcome to 7 Drake Drive, a well-designed home offering comfort and functionality in Barrie's desirable south end. This spacious layout features three generous bedrooms, two bathrooms, and an open-concept main living area that feels bright and welcoming. An attached garage and a fully fenced backyard provide everyday convenience along with private outdoor space to enjoy. Located in a quiet, family-friendly neighbourhood, this home offers the perfect balance of practicality and comfort for those looking to settle into a thoughtfully laid-out residence. (id:47351)
3021 Pinegrove Road
Springwater, Ontario
Welcome to your private 8.88 acre property with usable acreage, multiple living spaces and separate heated workspace garage which features a hoist & ample storage. On the main floor you'll find a smart, flexible layout built for extended family, or those who simply value options. With the main floor housing the two living spaces with bright spacious windows, you have 3 bedrooms, 2 full bathrooms, 2 full kitchens and 2 laundry rooms providing you with unmatched versatility. Downstairs, the mostly finished lower level adds even more value with 2additional bedrooms, a full 5-piece bathroom & a spacious recreational room alongside ample storage for all of your needs. The land and opportunity is truly what sets this property apart.With 4,498 sqft of living space on 8.88 acres of pure privacy, this is a perfect place for someone who wants space to breathe, room to grow and the ability to create their own lifestyle without limitations. 10min to Barrie. 10min to Angus. If privacy and flexibility to bring your vision to life matter to you, this is the one you've been waiting for. (id:47351)
98 The Queensway South Avenue S
Georgina, Ontario
Well-maintained and recently renovated home featuring numerous upgrades throughout. Bright and inviting interior with newer kitchen appliances and a clean, modern feel. Situated on a large lot with a beautiful backyard, complete with a hot tub and a small workshop. The finished basement includes a self-contained apartment with a separate entrance and separate Landry. Ideally located close to the lake, shopping, schools, parks, and public transportation. Durable steel roof. A must-see home. (id:47351)
27 - 5 Glen Cameron Road
Markham, Ontario
Prime Yonge & Glen Cameron Location! Incredible business opportunity to take over the successful 'Piggy Piggy' Authentic Korean BBQ restaurant located in a high-demand plaza. This unit offers exceptional exposure and signage in a vibrant area known for its dining scene. Features a fully outfitted kitchen, professional tabletop BBQ exhaust hoods installed, spacious dining area, and modern chattels. Fully equipped and ready for immediate operation. Steps to public transit and surrounded by established neighborhoods and new developments, guaranteeing consistent traffic. Excellent lease terms available. Perfect for continuing the current concept or converting to your own franchise/brand. A must-see for serious restaurateurs! (id:47351)
17867 Yonge Street
Newmarket, Ontario
Unlock your business' true potential in our prestigious up to button renovated and upgraded space, thoughtfully finishings and ready to empower your success. Nestled in the heart of Newmarket, enjoy seamless access to Highway 404 and 400, Viva Bus at the door, and 5 mins from Go Train Station and the bustling business district. The upper floor of 780 sq ft includes a jaw-dropping fully woodworked boardroom and bathrooms. Additional 5 office rooms available on the Lower floor. Step into a workspace that transforms work into a seamless blend of comfort, collaboration, and creativity. Elevate your business today and redefine your work experience! There are plenty of surface/20-60 cars parking spots that you can't believe. Your customers will enjoy doing business with you in this wide-open and comfortable level of life work area. Sewer is septic (id:47351)
484 Arthur Bonner Avenue
Markham, Ontario
Welcome To 484 Arthur Bonner Ave In The Cornell Community Of Markham. 3-Storey Townhome With 3 Bedroom And 3 Washrooms. Spacious Open Concept Main Level With Walk Out To Balcony. Modern Open Kitchen With Stainless Steel Appliances, Granite Countertops, Breakfast Bar And Plenty Of Storage. Laminate Flooring In Living And Dining Area. Direct Access To Home Via Your Garage. Ground Floor Flex Space Could Be Used As A Home Office Or Recreation Room. Large Primary Bedroom With Walk-In Closet, 3-Piece Ensuite And Additional Sitting Area With Walk Out To Second Balcony. Second And Third Bedrooms Have Closet And Large Windows. Just Minutes To Cornell Community Centre & Library, Schools and Markham Stouffville Hospital. Etc., Mins To Buses, Go Train Station And Drive To Hwy 407 (id:47351)
31 Frederick Taylor Way
East Gwillimbury, Ontario
Nestled in a quiet, family-friendly neighborhood just outside the city, this beautifully maintained semi-detached home offers the perfect combination of convenience and tranquility. Whether you're a growing family or looking for more space to call home, this property is sure to impress. Featuring modern appliances, ample counter space, and a cozy breakfast nook it makes for an ideal Chef's kitchen. Open concept living and dining areas with large windows offering an abundance of natural light. Primary bedroom fit for retreat and relaxation, 5pc ensuite bath and walk in closet. Includes a media room as optional fourth bedroom with half wall to allow all natural light. Includes all top of the line stainless steel appliances and trendy modern light fixtures. This property is the perfect blend of suburban comfort and convenience. Don't miss out on the opportunity to make this beautiful home yours! (id:47351)
38 Lydia Lane
Paris, Ontario
Welcome home to 38 Lydia Lane, Paris. Commuters enjoy a short 1-2 min drive to highway 403 and just a few minutes to all major amenities find this conveniently located family home! Built in 2021, this Losani home named the Woodside model has 4 true bedrooms on the second level, but what is currently being used as a nursery is the 5th bedroom (open to the primary bedroom) could also become a great den/ office attached to the primary bedroom, or a larger walk-in closet with a window. This bright and spacious floorplan is great for a family, with up to 5 beds and 2.5 baths. The heart of the home has a chef-inspired kitchen, beautifully extended with extra cabinetry, sleek quartz countertops, and equipped with premium GE Café appliances—perfect for families who love to bake, cook and entertain. The main level showcases engineered hardwood flooring and leads to a fully fenced backyard, ideal for children and pets. Upstairs, you'll find generously sized bedrooms, two full bathroom including a luxurious ensuite in the primary suite. You'll love this functional, family-friendly layout, this home is move-in ready—just unpack and start enjoying everything it has to offer! (id:47351)
101 East Shore Drive
Clarington, Ontario
Great Opportunity To Live A Detached Home Near Lake Ontario. (In The Prestigious Lakebreeze Community).Luxurious Grand Summit Model With More Than 3500 Sq Ft Living Space! Featuring 5 Beds & 5 Baths! Pri. Master Br In The U/Level W/Large Balcony! Large Family In Between W/Balcony! Upgraded Kitchen! Quartz Counter! Open Concept Layout On The Main! Grt Room With Gas F/Place! Full Brick! Lrg Corner Lot! No Houses In The Front! Close To 401!Walking Dist To Lake! (id:47351)
204-206 Guy Street
Cornwall, Ontario
Excellent opportunity for investors or multigenerational living! This large side-by-side duplex offers 2 spacious units, each featuring 3 bedrooms, 2 storeys, and main floor laundry for added convenience. Unit 204 includes 2 full bathrooms plus an additional partial bathroom located in the basement, while Unit 206 offers 2 full bathrooms. Both units provide functional layouts with comfortable living spaces and strong rental appeal. The property also features ample parking at the rear with an additional access point via a lane way, and a convenient location close to transit routes, everyday amenities, and the St. Lawrence College. Whether you're looking to expand your investment portfolio or accommodate multigenerational living, this property checks all the boxes. Reach out today for financial details or to book your private showing. (id:47351)
803 - 2191 Yonge Street
Toronto, Ontario
Spacious one bedroom suite plus den. Suite has been freshly painted with new microwave. Large balcony, one locker included. 2 closets in the MBR. Wood laminate flooring. (id:47351)
2510 - 1 Rean Drive
Toronto, Ontario
Welcome to this exceptional 2 bed,2 bath corner suite with south and west exposure in the iconic NY Towers With Unobstructed Panoramic View! Perched high above the city with sun filled suite offers refined living with premium upgrades throughout. Thoughtfully designed layout features wide engineered hardwood floors, a sleek contemporary kitchen with quartz countertops, stainless steel appliances, and elegant mosaic backsplash. Expansive living and dining space seamlessly connects to a generous terrace, ideal for relaxing or entertaining against a breathtaking skyline backdrop. Spacious bedrooms including a private primary retreat with ensuite. World class amenities with 24 hour concierge, indoor pool, fitness center, guest suites, and more. Unbeatable Bayview & Sheppard location steps to subway, TTC, shops, dining, and everyday conveniences. Parking and locker included. A sophisticated home for discerning buyers. (id:47351)
117 Bedford Street
Cornwall, Ontario
Charming single family home with detached 1 car garage. This delightful residence offers a bright and inviting atmosphere with all the essentials for comfortable living. Enjoy a spacious kitchen with included appliances and patio doors that open onto a large deck perfect for morning coffee or evening entertaining. The sunlit living room provides ample space for both relaxation and dining, making it ideal for everyday living and hosting. Upstairs, you'll find two cozy bedrooms and a well-appointed 4-piece bathroom. The home sits on an impressive 179' deep lot featuring a private backyard oasis and a detached garage. Enjoy your own secluded retreat in the heart of the city. This home has been well taken care of, affordable and move-in ready offering unbeatable convenience and peace of mind. Whether you're a first-time buyer or looking to downsize, this is a must-see opportunity! (id:47351)
1117 Clement Court
Cornwall, Ontario
Tucked away at the end of a quiet cul-de-sac, 1117 Clement Court offers the perfect blend of comfort, functionality, and community living. This well-designed three-bedroom townhome is an ideal option for families, first-time buyers, or those looking to right-size without sacrificing space. Step inside to a welcoming foyer with ample storage for coats and boots, keeping everyday life organized and clutter-free. A convenient powder room is easily accessible from the entry, perfect for guests. The main floor features an open-concept layout designed for both daily living and entertaining. Maple hardwood floors flow throughout the space, connecting a bright living area, a dedicated dining room, and a stunning kitchen that truly anchors the home. Here, you'll find ceiling-height cabinetry, quartz countertops, stainless steel appliances, and an impressive 6.5-foot island, ideal for casual meals, homework time, or hosting friends. Upstairs, the layout continues to impress with a spacious primary bedroom, two additional well-proportioned bedrooms, and a full family bathroom. Whether you need space for kids, a home office, or guests, this level offers flexibility to suit your lifestyle. The lower level adds valuable bonus space, featuring a comfortable recreation room and a dedicated laundry area-perfect for movie nights, a playroom, or a home gym. Outside, the decent-sized backyard provides room to relax, entertain, or let kids and pets play. Located in a family-friendly area of Cornwall, this home is close to schools, parks, shopping, and everyday amenities, with easy access to walking trails and the St. Lawrence River. Commuters will appreciate convenient access to major routes, while locals will love the sense of community. 1117 Clement Court is a smart choice for those seeking a move-in-ready home in a quiet, welcoming neighbourhood, where everyday living feels easy and connected. (id:47351)
308 - 1174 Hamilton Road
London East, Ontario
Updated 2 bedroom unit on the top floor with covered balcony, overlooking grass area. 1 exclusive parking space. Convenient location close to schools, HWY 401, Veterans Memorial Parkway, East Park Golf Course & Water Park, and on bus routes. Condo fee is $465/mth which includes heat, water and one parking space. Property tax is $738/yr. (id:47351)
Pt Lt 33 Mount Chesney Road
Kingston, Ontario
Discover 10.14 acres of serene rural landscape on Mount Chesney Road - an RU zoned property that blends privacy, natural beauty, and endless potential. This vacant parcel offers expansive acreage and provides a mix of terrain suited for a country residence, recreational getaway, or a variety of permitted rural uses. With flexible RU zoning and a peaceful setting just a short drive from nearby communities, this property gives you the freedom to build, explore, and enjoy the outdoors at your own pace. (id:47351)
73 King Street W
Cobourg, Ontario
A trusted name in Cobourg's wellness community, the Cobourg Health Shoppe has been locally owned and operated since the 1990s, serving generations of customers with a shared commitment to natural, sustainable living. Located in the heart of downtown at 73 King Street West, Unit 2, this well-established business is known for offering high-quality supplements, natural foods, body care, and environmentally friendly cleaning products - all thoughtfully curated to support a healthier lifestyle. With decades of experience in the natural health space, the Cobourg Health Shoppe has built a loyal following through knowledgeable service, trusted products, and a genuine connection to the local community. This is a turnkey opportunity to step into a business with deep roots, strong brand recognition, and a well-established presence in downtown Cobourg. The sale includes all fixtures, equipment, branding, business name, website, and social media profiles, allowing for a seamless transition for a new owner. A rare opportunity to carry forward a respected small-town business and continue supporting the community's commitment to natural and sustainable living. **Inventory may be acquired separately at wholesale cost, to be discussed on closing** (id:47351)
62 Lovett Lane
Guelph, Ontario
National award-winning Net Zero home proudly built by Terra View Homes, situated on an oversized pie-shaped lot with a partially fenced yard. This fully furnished, professionally decorated home showcases a stunning modern kitchen complete with an oversized island and quartz countertops, along with top-of-the-line appliances and all window coverings included.The primary bedroom offers a true retreat, featuring a spacious walk-in closet and a luxurious 5-piece ensuite bathroom. A second-floor bonus room opens to a private deck, providing additional flexible living space. Enjoy outdoor living with a covered rear porch, and future versatility with an in-law suite roughed in. Backed by a full Tarion Warranty, this exceptional home blends award-winning design, energy efficiency, and refined comfort-and must be seen to be truly appreciated. (id:47351)
54 Craigmiller Avenue Unit# Upper
Hamilton, Ontario
Charming bungalow upper main floor unit for lease with 3 bedrooms, 1 bathroom. Gorgeous chef's kitchen w's/s appliances, tiled backplash, sit-up breakfast bar peninsula. Open concept liv/din room w'modern feature wall & pot lights. 3 good sized bedrooms w'ample closet space, bright windows and vinyl flooring throughout. Walkout to backyard and deck space. Located close to all amenities; shopping, schools, public transit, restaurants and major highways. (id:47351)
725 Cross Street W
Dunnville, Ontario
Admire this All-brick bungalow situated on an estate-sized 84 ft x 250 ft mature, treed lot. Enjoy the deep backyard featuring a patio and gazebo—ideal for relaxing or entertaining. This home provides 3+1 generous sized bedrooms, a spacious living room with a newer bay window, and a primary bedroom with a 2-piece ensuite. The fully finished basement includes a large recreation/games room and a fourth bedroom. The home is conveniently located close to schools, the hospital, and parks. With plenty of recent updates including, gas furnace and central air (2021) and roof shingles (2018). As well as a Detached 22 ft x 22 ft garage with two automatic garage door openers and a double-wide paved driveway. (id:47351)
17 - 15 Albright Road
Hamilton, Ontario
Welcome to 17-15 Albright in Hamilton's convenient East End. Similar plan as a Townhouse as it is two stories with 3 Bedrooms (Primary Bedroom on Main Floor ) and 2 Bathrooms.. On the Main floor there is plenty of room for the whole family with a spacious Living Room and separate Dining Room area. The efficient galley style Kitchen has a pass through to the Living area and a large window.. There is a walkout from the living area to a private fenced garden with a deck. Then up to the second floor and 2 additional Bedrooms, one with a walkout to the newly renovated expansive balcony. A Great Location with schools, community centre and public transportation nearby and a short distance to Malls, cafes and major highways. Amenities include an outdoor inground swimming pool, Basketball court, playground, gym and party room (id:47351)
435 Maple Avenue
Oakville, Ontario
Stunning 4,000+ sq. ft. home is nestled on a picturesque tree-lined street in the heart of charming Old Oakville, just a short walk to the vibrant town centre and GO Transit, with easy access to highways, top schools, and the hospital. Set on an extraordinary 350-ft deep ravine lot, it features 5 bedrooms and 4 bathrooms, including a spacious main floor guest or in-law suite with a luxurious ensuite and private living area. The home boasts a massive great room addition with soaring 18-ft vaulted ceilings and French doors leading to a large second-story deck, a walk-out basement with two separate entrances, and a bright, oversized kitchen open to the family room. Recently updated with new LED lighting and fresh paint throughout, this property offers both elegance and comfort. Great place to call home. (id:47351)
468 Remembrance Road
Brampton, Ontario
Immaculately Maintained 3-Bedroom Townhome Available for Rent! This beautifully kept home offers a functional and spacious layout featuring 3 generously sized bedrooms and 2 full washrooms on the upper level, ideal for families or professionals. The primary bedroom includes a walk-in closet and a private ensuite, providing comfort and privacy.The main living area is enhanced by a solid wood staircase and a modern kitchen equipped with stainless steel appliances, ample cabinetry, and excellent counter space for everyday use and entertaining. A second-level balcony offers an inviting outdoor retreat, perfect for relaxing or enjoying fresh air.Additional highlights include a double car garage, offering convenient parking and extra storage. The home has been immaculately maintained, reflecting pride of ownership throughout. Ideally located close to mount pleasant GO, schools, parks, shopping, public transit, this property provides easy access to daily amenities and commuting routes, making it an excellent choice for comfortable and connected living. (id:47351)
508 - 460 Gordon Krantz Avenue
Milton, Ontario
Welcome to this quiet 5th-floor corner unit with no neighbour on the left side and unobstructed views of the Niagara Escarpment. Over $30,000 spent on luxury upgrades, including a rare oversized waterfall centre island and floor-to-ceiling kitchen cabinetry. Bright open-concept layout with 9-ft ceilings. The den features a sliding barn door, making it ideal for a 2nd bedroom or home office. Includes ensuite laundry, one locker, EV underground parking, Samsung & GE appliances, and Mattamy smart home technology with concierge access and alarm service. (id:47351)
3 & 4 - 10 Patterson Road
Barrie, Ontario
3659 s.f. industrial space with great visibility. Cross dock facility with 8 dock level doors. On site trailer parking. Good access to Highway 400 via Essa Road or Dunlop St W. Outside storage. $26.50/s.f./yr, TMI @ 10.79/s.f./yr plus utilities and HST. (id:47351)
2004 - 7895 Jane Street
Vaughan, Ontario
A Stunning modern, corner unit condo apartment centrally located in the heart of Vaughan! Step inside to a thoughtfully designed and functional floor plan flooded with abundance of natural light. This open concept corner unit features 2 bedrooms, 2 full size bathroom, 9 ft. ceilings, quartz countertop, premium appliances, floor to ceiling windows and walk out to huge balcony with a south facing unobstructed beautiful view towards pons, greenery and Vaughan downtown and no future development plans directly in front of you. This unit included 1 parking spot and 1 locker. Greatly situated for ease and entertainment this address places you just steps away from Vaughan TTC Subway and Bus Terminal. Just Minutes away to highway 400/407. Vaughan Mills Mall, Colossus Centre, famous restaurants, movie theatre, Canada's Wonderland, York University and more. Residents enjoy exclusive access to a suite of condo amenities. This included party rooms, games, theatre room, gym with yoga room, Whirlpool and Sauna/steam room, Outdoor patio with BBQ's. (id:47351)
21 Pietrowski Drive
Georgina, Ontario
Excellent Location Welcome To 21 Pietrowski Drive. This Stunning 4 Bed, 4 Bath Home Has So Many Features To Fall In Love With. The Bright, Functional Layout Boasts A Spacious Entryway, Hardwood Flooring Living, Dining And Family Room. Family Room With A Gas Fireplace And 9 Ft Smooth Ceilings. The Modern Kitchen, Quartz Countertops. Upstairs You Will Find 4 Very Spacious. The Spacious Laundry Room Is Also Located On The 2nd Floor For Added Convenience And Ease. Just Minutes To Schools, Lake Simcoe, Beaches, Grocery Stores And Restaurants. Approx 10 Mins To Highway 404, This Is An Amazing Area That Will Only Continue To Grow In Popularity And Fabulous Amenities. (id:47351)
161 Blick Crescent
Aurora, Ontario
2 yrs old Luxurious 3-Bed + 3-Bath CORNER/End Unit Aurora Trails Townhome located In Prime Aurora Area. 9 Ft Ceiling On Main And Upper Floors, Hardwood Flooring Throughout. Open Concept Main Floor Features Dining And Living Area W/Electric Fireplace, Kitchen W/Granite Countertop, 2nd And 3rd Bedrooms with Floor-To-Ceiling Windows. Steps to All Amenities: Highway 404 connect, Go Train, Shopping, Parks, Schools (id:47351)
2708 - 950 Portage Parkway
Vaughan, Ontario
*Virtual Tour Available* Welcome To Transit City 3! Luxurious Two Bedroom Unit With Den And Unobstructed South View! Functional Layout With Den Perfect As An Office And Spacious Master Bedroom With Ensuite. Modern Gallery Kitchen With Built-In Appliances & Quartz Countertop. Amenities Including Gym, Party Room, Concierge & Visitor Parking. Amazing Location: Steps To Ttc Subway And Vaughan Mills, Restaurants, Shopping, And Grocery. Minute To 400/401 & York University. Move In Ready! Parking can be rented via the building's parkette. (id:47351)
82 Chatfield Drive
Ajax, Ontario
Stunning, move-in ready detached home in one of Central West Ajax's most coveted neighbourhoods, tucked away on a quiet, family-friendly crescent. This beautifully updated 3-bedroom, 2-bath property shows true pride of ownership with approximately $100K in quality upgrades throughout. Step into a bright and welcoming main floor featuring a separate living and dining area, elegant crown moulding, modern pot lights, smooth ceilings, and a walk-out to the backyard-perfect for entertaining. The renovated chef's kitchen showcases sleek quartz countertops, stylish backsplash, brand new stainless steel appliances, upgraded cabinetry, new sink + range, and refined finishes that give the home a fresh, contemporary feel. The entire main level has been freshly painted and upgraded with premium hardwood flooring, oak staircase with iron spindles, and all new interior and entry doors for a clean, elevated look. The upper level offers three generous bedrooms with ample natural light, finished with new doors and updated flooring. The fully remodeled 4-pc bathroom features modern glass accents and full-height designer tiles. The finished basement adds incredible value with its own kitchenette, updated 3-pc bathroom, vinyl flooring, pot lights, a recreation/bedroom area, and a large laundry/mechanical room with plenty of storage. The home also features a private side entrance to the lower level. Permit application for a legal second unit has been submitted and will be provided prior to closing. Additional updates include a new furnace (2023).Located close to excellent schools, parks, shopping, restaurants, transit, and major highways, this home offers convenience, comfort, and long-term potential. A perfect opportunity for families, investors, or buyers looking for a turnkey home with income possibilities. (id:47351)
910 - 90 Queens Wharf Road
Toronto, Ontario
Unique Waterfront Upscale Boutique Condo, Top Floor Luxury 2 Br + Flex Unit. Sun-filled Spacious Corner Suite Features Appr 955 sf Living Space including 57 Sf Open Balcony. Modern Kitchen, Hi-End Integrated Appliances, Quartz Counter, 9' Ceiling. The Oversized Enclosed Flex Room with Large Window Ideal for use as 3rd Br Or Home Office. Steps To 8-Acre Park, Community Centre, TTC, Loblaws, LCBO, Shoppers, Restaurants, Banks, Financial & Entertainment Districts. Minutes To Gardiner Expwy, Close To Billy Bishop Airport. Excellent Amenities Inc Indoor Pool, Party Room, Rooftop Garden, Etc. (id:47351)
3411 - 195 Redpath Avenue
Toronto, Ontario
The lights shine bright at Citylights on Broadway! This versatile one bedroom + den layout can be set up to suit any buyer. The den can be used as an extra bedroom, office space, entertainment area, or dining room; plus there are two full bathrooms. The high floor and bright west exposure offers city views and ample sunlight. The building offers some of the best amenities in the city, with over 18,000 sf of indoor and 10,000 sf of outdoor facilities, including 2 pools, amphitheater, party room, fitness centre, basketball court, and more! Steps to shops, restaurants, grocery stores, and Eglinton Station for convenient TTC access downtown and LRT lines. (id:47351)
1108 - 21 Lawren Harris Square
Toronto, Ontario
Welcome to Harris Square - a modern boutique loft-style corner unit boasting 608 sqft of contemporary living space plus an expansive 478 sqft terrace with breathtaking, unobstructed views of downtown. Conveniently located just steps from Leslieville, the Distillery District, St. Lawrence Market, and the Financial District. This modern loft features soaring 9-ft exposed concrete ceilings, stunning hardwood floors throughout, a sleek kitchen, and a spa-inspired bathroom. The loft is surrounded by floor to ceiling windows so you have a stunning view from every corner of the apartment. The most unique feature of this condo is the luxurious wraparound balcony with NE city views and a gas line for a barbecue perfect for hosting. Building amenities include an executive concierge, a fully-equipped gym, a serene yoga space, guest suite, party room, and a rooftop terrace with panoramic views. Additional perks include a kids' playroom, a library, and more. The unit comes complete with stainless steel appliances (fridge, stove, built-in dishwasher, and all-in-one washer/dryer), as well as a dedicated parking spot and locker. (id:47351)
1065 Charolais Place
Ottawa, Ontario
Brand new Mattamy Homes Wintergreen model in the sought-after Richmond Meadows community, offering approximately 2,771 sq. ft. of living space with 4 bedrooms and 3.5 bathrooms. Designed with comfort and functionality in mind, this home features 9' ceilings, oak staircases, and a bright, open-concept layout ideal for modern living. The kitchen is enhanced with taller upper cabinets, knob/pull hardware upgrades, a microwave shelf, quartz countertops, and a stainless steel Cyclone hood fan. The great room includes a TV-ready wall above the fireplace and sleek 4" slim pot lights for a clean, contemporary finish. Upstairs, the primary bedroom offers a well-appointed ensuite with double sinks, quartz countertops, and a bank of drawers. Additional bathrooms on the main and basement levels also feature quartz countertops. The fully finished basement includes a spacious recreation room and a full bathroom with a shower, providing excellent additional living space for guests or family use. Located in a family-friendly neighbourhood close to parks, schools, and everyday amenities, this new construction home delivers quality craftsmanship, thoughtful upgrades, and exceptional value. Images provided are to showcase builder finishes. (id:47351)
C - 100 Artesa Private
Ottawa, Ontario
Rarely offered top-floor 2-bedroom, 2-bathroom condominium in sought-after Kanata South. This fully renovated unit is filled with natural light, vaulted ceiling, and features a modern open-concept layout with a fully renewed kitchen, complete with a large 10-foot quartz island, new cabinetry, and contemporary finishes throughout. The spacious primary bedroom includes a private ensuite, while the second bedroom is ideal for guests, a home office, or family use. Enjoy outdoor living on the oversized balcony with a natural gas hookup-perfect for BBQs and entertaining. Located in a well-managed condominium complex, this move-in-ready apartment offers a rare opportunity to own a beautifully updated unit in a prime location close to parks, shopping, transit, and all amenities. Check out the attachment for the list of improvements! (id:47351)
803 - 380 King Street
London East, Ontario
Welcome to 380 King Street, an exceptional opportunity for downsizers seeking comfort, convenience, and carefree downtown living. Ideally located along rapid transit routes and just steps from shops, dining, and entertainment, this bright and spacious 8th-floor condominium offers a lifestyle designed to simplify everyday living. The well-designed layout features a generous bedroom, a beautifully appointed bathroom, and a large covered balcony with fantastic city views. Open and inviting living and dining areas are complemented by a functional kitchen, while a rare oversized in-suite storage room adds valuable practicality. Shared laundry facilities are conveniently located on-site. This professionally managed building offers an impressive suite of amenities tailored to those looking to downsize without compromise, including a heated indoor pool, fitness centre and sauna, communal library, family and event rooms, and beautifully maintained outdoor seating areas. An on-site management office provides added peace of mind. Enjoy the comfort and security of underground parking, eliminating snow clearing and winter weather concerns year-round. Rent is fully all-inclusive, covering heat, hydro, water, Rogers internet, cable TV, and one underground parking space-offering predictable monthly expenses and freedom from multiple utility bills, maintenance concerns, and rising energy costs. Pet-friendly and thoughtfully designed, this residence is an excellent option for those ready to simplify home ownership while embracing a vibrant, walkable downtown lifestyle supported by exceptional amenities. (id:47351)
9 Pacific Street
Quinte West, Ontario
Don't miss this opportunity to move into a bright, newly refreshed 3-bedroom, 1-bathroom main/lower-level unit that's ready for immediate occupancy. With a clean, updated feel and plenty of natural light, this home offers comfortable, affordable living in a space you'll be proud to call home. Enjoy the convenience of on-site laundry in a common area, one included parking spot, and a location that puts you close to all amenities-shopping, transit, schools, and everyday essentials are just minutes away. This well-laid-out unit is ideal for families, professionals, or roommates looking for value without sacrificing comfort. Plus heat, hydro, and water/sewer. Available immediately! Homes like this don't last long, so act fast and secure your new place today. (id:47351)
151 Fair Street
Ancaster, Ontario
Set on one of Meadowlands’ deepest lots (169 ft deep), this home delivers resort-style living year-round — with a heated saltwater pool, oversized covered porch, and backyard built for relaxing or entertaining. Extensively updated with over $250,000 in improvements, the property combines thoughtful design with timeless comfort. The outdoor space checks every box: arched wood patio with pot lights, cabana with change room, pull-down privacy blinds, and plenty of room to host or unwind. Inside, the layout is both generous and functional. Four spacious bedrooms upstairs plus a main-floor office (or optional fifth bedroom) — perfect for working from home. Two additional bedrooms in the finished basement (2023) and a bright, open-concept main floor designed for everyday living. The kitchen features quartz countertops, a custom backsplash, six-burner gas cooktop, deep chef-style sink, and a large island with seating for six — flowing effortlessly into a family room with wall-to-wall windows, gas fireplace, built-ins, concealed TV wiring, and a window-seat bench for added comfort and storage. Recent upgrades include the covered outdoor porch (2023), new roof (2021), furnace and tankless water heater (2022), concrete side stairs (2023), EV-ready garage, and Ecobee Smart Thermostat. Located on a quiet, family-friendly street in Ancaster’s Meadowlands, this property offers rare lot depth, extensive updates, and a layout that truly grows with you. (id:47351)
