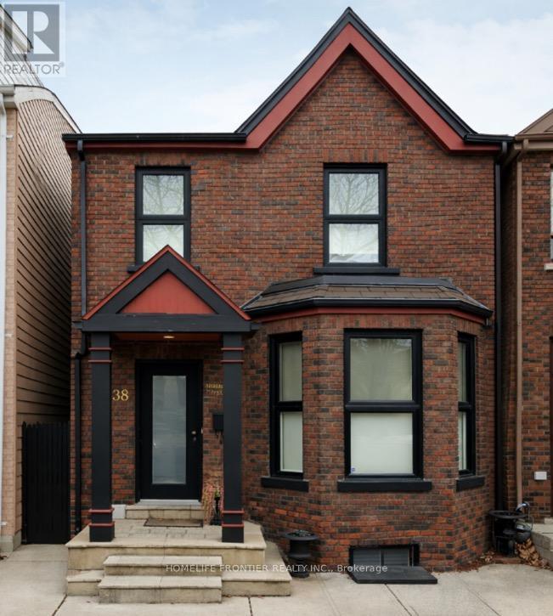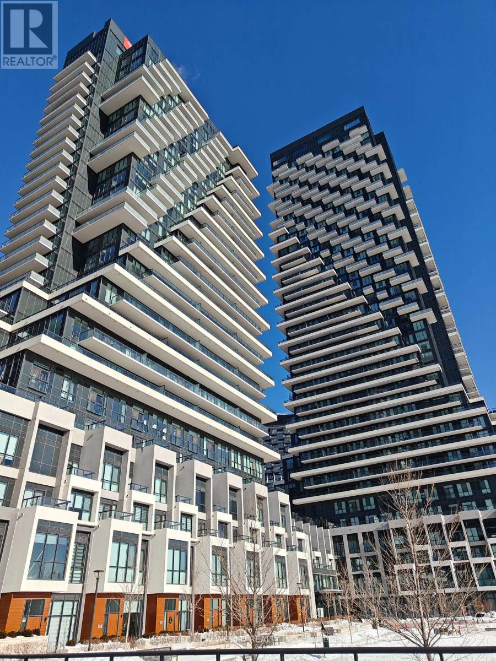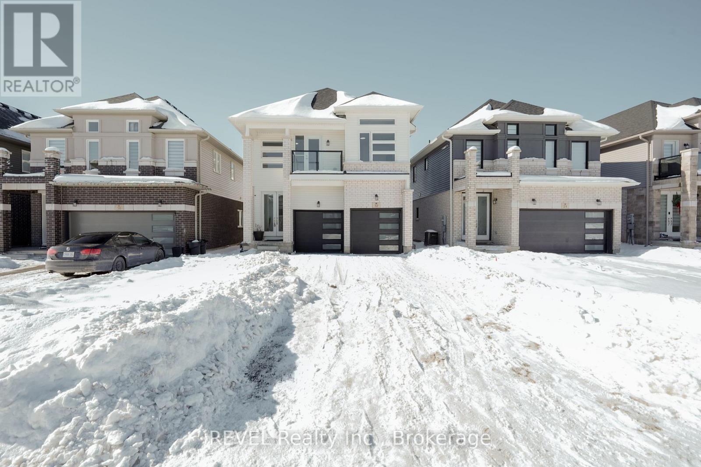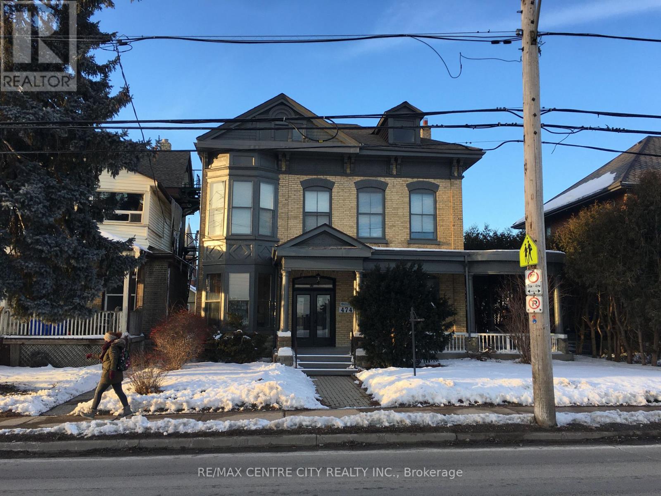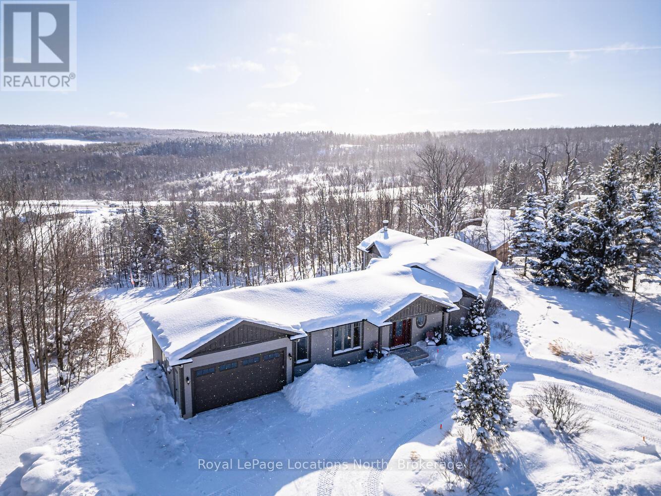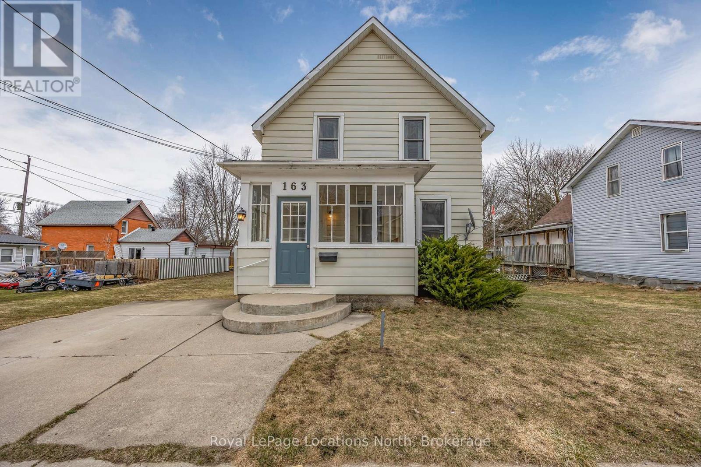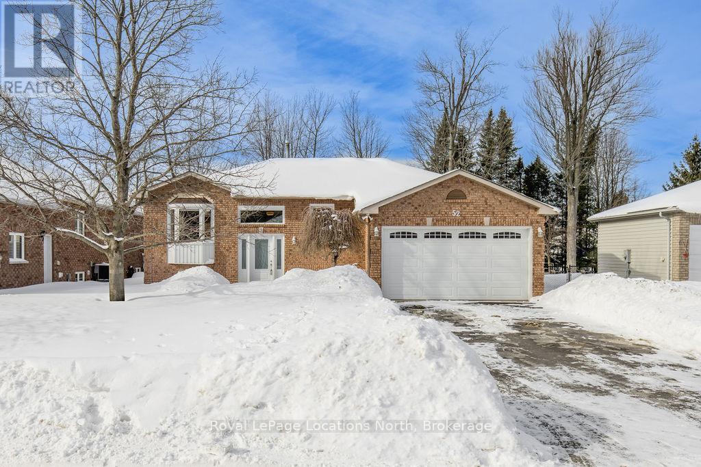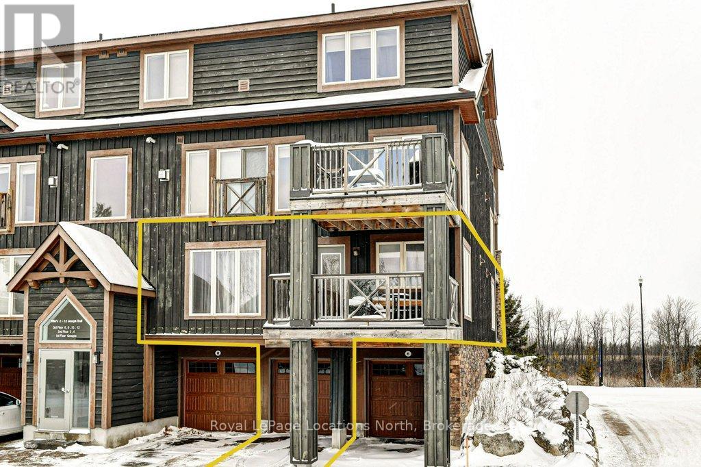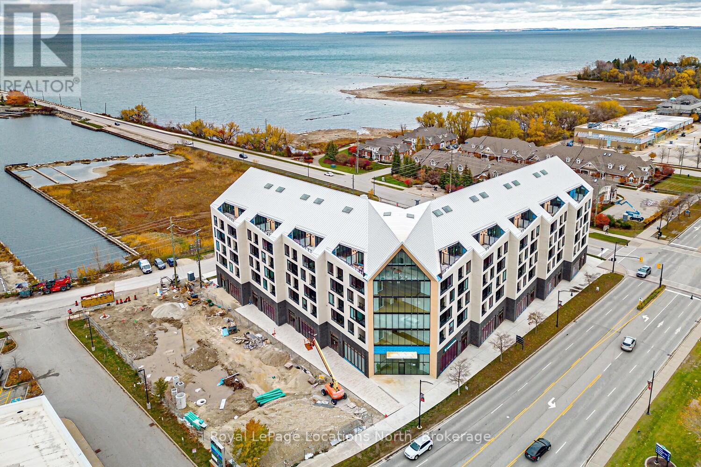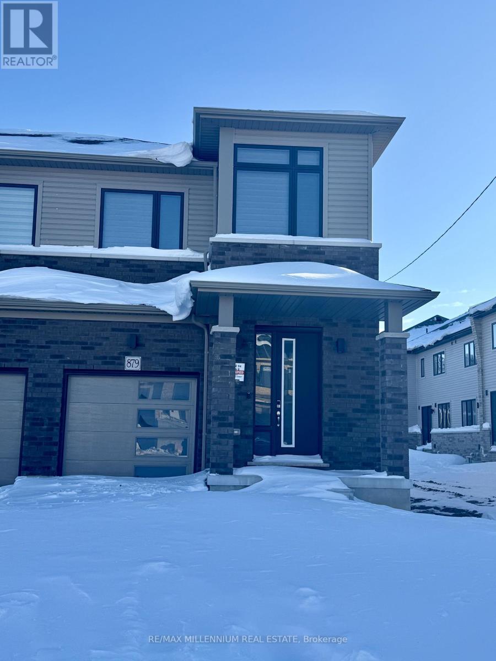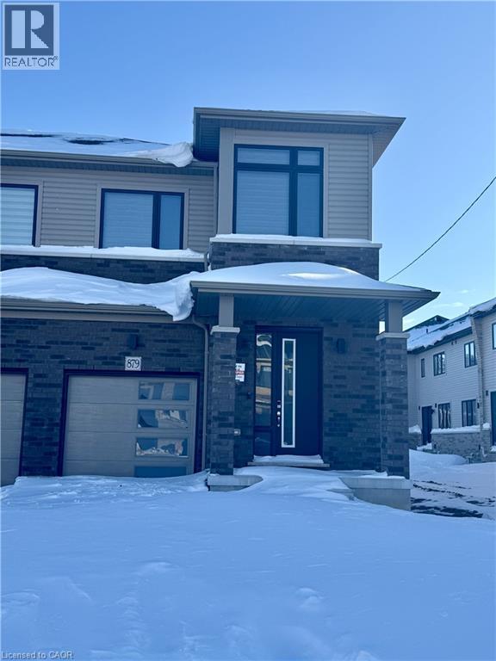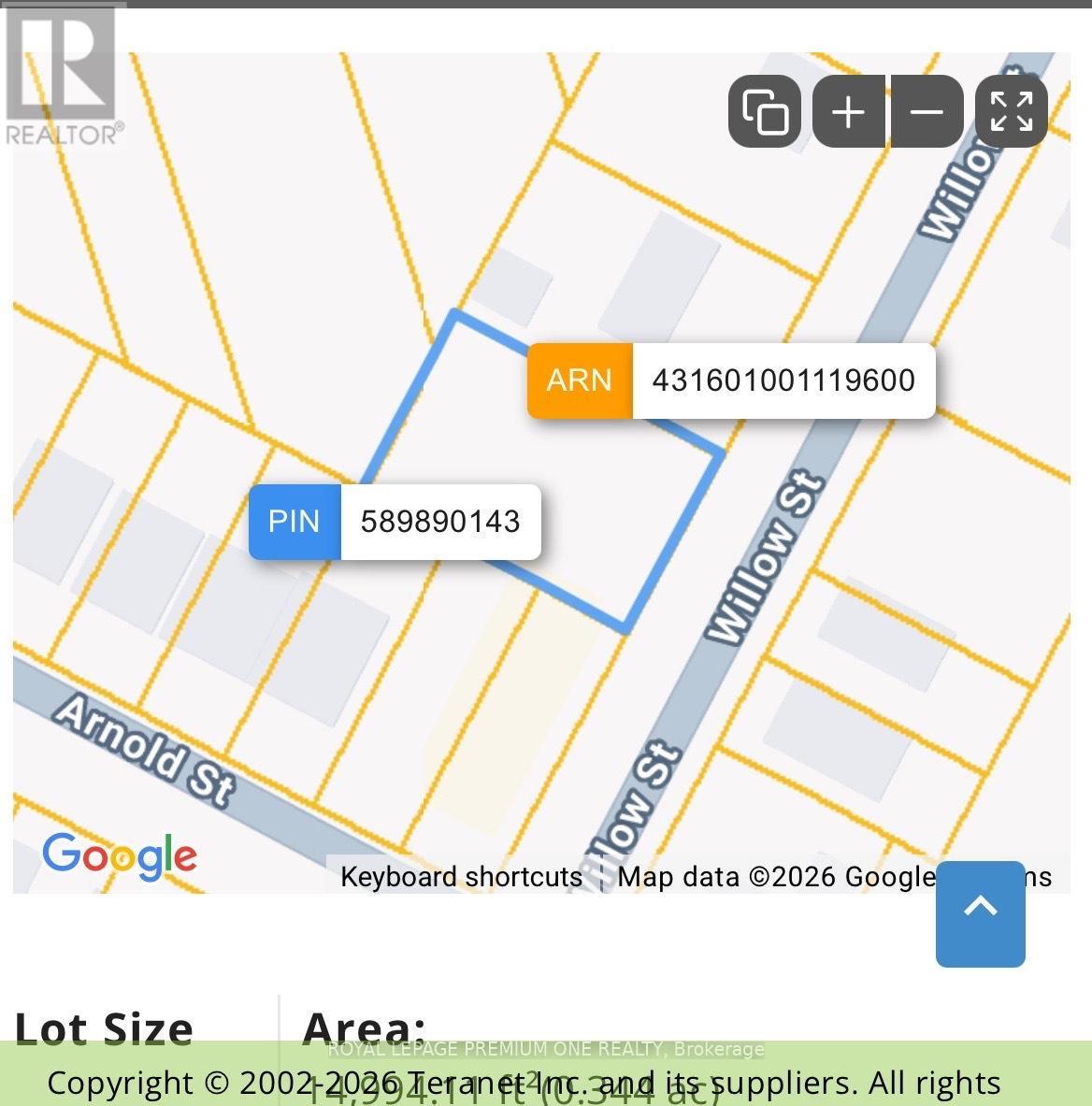38 Henderson Avenue
Toronto, Ontario
Beautifully Renovated And Meticulously Maintained Brick Home With A Contemporary-Transitional Interior, Located In The Heart Of Little Italy. This Light-Filled Residence Features Dark Hardwood Floors, A Modern Kitchen With Caesarstone Countertops, GE Profile Appliances, And NuHeat Heated Porcelain Tile Flooring. Spa-Inspired Baths Include A Therapeutic Tub, Thermostatic Rain Shower, And Calacatta Oro Marble Vanity In The Primary Bath. The Lower Level Offers A Self-Contained Apartment With Separate Entrance, Can Generate Income - Ideal For Investors Or Mortgage Support. The backyard features interlock paving, currently used as a patio, with potential to accommodate up to two parking spaces. (id:47351)
3801 - 30 Inn On The Park Drive
Toronto, Ontario
Luxurious Tridel "Auberge On The Park" Bright and spacious 1bd+Den unit. 9 ft ceiling open concept layout with Floor-to-ceiling windows. Walk out large private balcony offers a stunning sunset views. Modern kitchen W/Built in Appliances. Upscale amenities include state-of-the-art fitness center, yoga room, outdoor pool, the grand entertainment lounge. Close proximity to Sunnybrook Park with access to nature trails. Steps to Eglinton Crosstown LRT line. Close to DVP, The Shops at Don Mills & supermarkets (id:47351)
32 Hildred Street
Welland, Ontario
Welcome to 32 Hildred Street. This beautiful family home features a grand foyer, hardwood floors throughout the main level, and a bright open-concept eat-in kitchen with patio doors to the backyard-perfect for entertaining. The main floor also offers a living room, great room, powder room, and convenient access from the double-car garage to the mudroom/laundry. Upstairs includes 4 spacious bedrooms plus a large loft and 3 full bathrooms, featuring two primary bedrooms with ensuites and a Jack-and-Jill bath. Large windows provide abundant natural light throughout. The unfinished basement offers excellent potential for future living space. Ideally located within walking distance to Diamond Trail Public School and Welland Hospital, and minutes from Hwy 406, Niagara College, and all amenities. (id:47351)
474 King Street
London East, Ontario
474 King St - Commercial space for lease offering approximately 3,089 sq. ft. in a high-visibility location with strong traffic and excellent exposure. This versatile unit features prime street presence, flexible layout potential, convenient accessibility for customers, and is surrounded by established businesses. Ideal for a variety of permitted commercial uses. Lease rate: $3,800 per month plus TMI, utilities, and HST. Tenant to verify permitted uses, zoning, and measurements. Contact listing agent for additional information or to arrange a showing. (id:47351)
109 Kionontio Trail
Blue Mountains, Ontario
Known as the sunshine chalet and the house with the best views in all of Castle Glen! Immerse yourself in the stunning, panoramic views of Osler Bluffs, Niagara Escarpment and Georgian Bay from this one-of-a-kind bungalow. The wrap-around 75-ft deck with glass panels provides unobstructed sights. Every window in this home has a breathtaking look of natural beauty from season to season. Castle Glen is a one-of-a-kind community that sits amidst an outdoor enthusiast's heaven, surrounded by scenic hiking trails with cascading rivers, the Bruce Trail, 3-Stage mountain biking trails, cyclists' routes, snowshoeing and cross-country ski trails. The location of this home offers the perfect balance of nature and convenience with downtown Collingwood and Blue Mountain Village just 10 minutes away. This four bed, 3 bath open-concept home is truly an entertainer's delight throughout and has too many features to include! Main level has a chef's kitchen w/ high-end appliances, dining room designed for gathering, great room anchored by a wood-burning fireplace and vaulted ceilings, master suite in separate wing from guest suite, mudroom and laundry w/ access to a large two-car, insulated garage w/ storage loft for all your outdoor gear. The lower-level walk-out is a man-cave dream w/ a bar to rival any fine pub. Enjoy the wet sauna and hot tub. Even the walk-out level guest bedrooms have a view! This remarkable home has been meticulously cared for and must be seen! (id:47351)
163 Henry Street
Meaford, Ontario
NEW SHINGLES JUNE 2025. This 100+ year-old home offers a unique blend of charm, character and potential. Located in the heart of Meaford, this 3-bedroom, 2-bathroom property is an ideal opportunity for first-time homebuyers. While the home does need some updating, it provides a spacious layout and the chance to add your own personal touches. The main floor has a bright family room that flows into the living room. The kitchen/ dining room have walk out to back deck. Generous sized bedrooms and a large full bathroom upstairs. Backing onto the Georgian Trail, the property offers a peaceful backyard with direct access to outdoor activities. Whether you enjoy biking, hiking, or simply soaking in the natural beauty, this location is perfect for outdoor enthusiasts. Quick walk to the waterfront and downtown. Book your private showing today! (id:47351)
52 Royal Beech Drive
Wasaga Beach, Ontario
House hunting can be stressful. You want a home that's solid, practical and ready to enjoy. This one checks a lot of boxes. Built on a generous 61 x 181 ft lot with mature trees, this well-maintained family home offers 3+1 bedrooms and 2 full bathrooms plus a half bath, with approximately 1,400 sq ft on the main level plus a spacious finished basement. Recent updates give peace of mind: a new roof (2025, 40-year shingles) and new eaves with gutter guards front and back (2025), new AC, plus windows (2013) and a new front door. The heart of the home is the eat-in kitchen with quartz counters, stainless steel appliances and laminate flooring that flows through the main living areas - there's even a RO water system for added convenience. The primary suite is thoughtfully arranged and features a semi-ensuite with double quartz sinks and a luxurious soaker tub, and the main bath features an updated walk-in glass shower with contemporary tile. Main-floor laundry keeps everyday living easy. Downstairs the freshly painted basement adds real usable space: a legal-sized bedroom, a 3-pc bathroom, a large rec room plus a second rec room finished in warm pine, and a big storage room. Additional features include a 100-amp panel, a updated garage door with loft storage and a fully fenced (fence 2024) yard for privacy. This is a comfortable, move-in ready property with all major updates completed, giving long-term value. Walking distance to school is a great draw for families plus trails, beach and shopping/transit are a short walk away. (id:47351)
23 - 2 Joseph Trail
Collingwood, Ontario
Located in the 4-season lifestyle community of Tanglewood, surrounded by the golf course, and easy access to Collingwood's trail system this 2-bedroom, 2 bathroom Condo is a perfect weekend get-away or your primary dwelling. With its private single car garage there is lots of room for all your outdoor summer and winter gear and equipment. The large open living, dining and kitchen area is filled with natural light and a north facing balcony of the dining area. The Primary bedroom also has a large balcony facing south, and a 4 piece ensuite. The Tanglewood community is design to give you that chalet mountain feeling with easy living, offering snow removal and ground maintenance, as well as the peaceful outdoor pool for summer fun. A short drive to all our outdoor destinations, skiing and blue mountain village, shopping and restaurants down town Collingwood and numerous waterfront parks and access points to Georgian Bay. (id:47351)
603 - 31 Huron Street
Collingwood, Ontario
Penthouse Waterfront Living in Downtown Collingwood! Welcome to refined urban living in the heart of Collingwood! This stunning penthouse residence in this new boutique building offers a perfect blend of modern design, luxury finishes, & a vibrant downtown lifestyle. Spread over 2 uniquely designed levels, this 1050 sqft suite features an additional 150 sqft private terrace where you can take in sweeping views of Georgian Bay & the charming Collingwood skyline. The open-concept main level is bright airy, w/ oversized windows that fill the space w/ natural light. The contemporary kitchen showcases high-end finishes, sleek cabinetry, & an island ideal for entertaining. The adjoining living dining area flows seamlessly to the terrace, perfect for enjoying morning coffee or evening sunsets over the bay. Upstairs, 2 spacious beds each feature their own bath, creating the ultimate in comfort & privacy. A stylish powder room on the main level adds convenience for guests. Every detail has been thoughtfully curated for a sophisticated, low-maintenance lifestyle that perfectly compliments the areas 4-season appeal. Enjoy exclusive building amenities including a well-equipped gym, social lounge, elegant guest suites, pet spa + a rooftop terrace with views. Secure underground parking adds peace of mind, while the building's design emphasizes modern architecture, energy efficiency, & comfort. Step outside to experience the best in dining, shopping, galleries, waterfront trails, & the marina- all just steps away. With its unbeatable central location, you can leave the car at home truly embrace a walkable downtown lifestyle. Whether you're seeking a full-time home, weekend retreat, or investment in one of Ontario's most desirable destinations, this penthouse offers a rare opportunity to live at the intersection of luxury, design & convenience. Experience the perfect balance of urban sophistication & natural beauty- welcome home to Collingwood's newest address of distinction! (id:47351)
879 Douro Street
Stratford, Ontario
Step into contemporary living with this brand-new, never-occupied 3-bedroom, 3-bath corner townhome that offers the feel of a semi-detached residence in the heart of Stratford, Ontario. This bright and spacious two-storey end unit showcases a thoughtfully designed main level featuring upgraded flooring and stylish quartz countertops, ideal for both everyday comfort and hosting guests.The upper level features a generously sized primary retreat complete with a walk-in closet and a spa-like ensuite with a deep soaker tub. Added conveniences include second-floor laundry and carefully selected upgrades such as window coverings, a garage door opener, and stainless steel appliances arriving soon (double-door refrigerator, stove, dishwasher, microwave with range hood, plus white washer and dryer). Central air conditioning is scheduled for installation in Spring 2026.Located close to Stratford Mall, parks, schools, restaurants, and major retailers, this home delivers the perfect balance of modern design and everyday convenience. A fantastic opportunity to enjoy stylish living in a prime location-book your private showing today and make this beautiful home yours. (id:47351)
879 Douro Street
Stratford, Ontario
Step into contemporary living with this brand-new, never-occupied 3-bedroom, 3-bath Rcorner townhome that offers the feel of a semi-detached residence in the heart of Stratford, Ontario. This bright and spacious two-storey end unit showcases a thoughtfully designed main level featuring upgraded flooring and stylish quartz countertops, ideal for both everyday comfort and hosting guests. The upper level features a generously sized primary retreat complete with a walk-in closet and a spa-like ensuite with a deep soaker tub. Added conveniences include second-floor laundry and carefully selected upgrades such as window coverings, a garage door opener, and stainless steel appliances arriving soon (double-door refrigerator, stove, dishwasher, microwave with range hood, plus white washer and dryer). Central air conditioning is scheduled for installation in Spring 2026. Located close to Stratford Mall, parks, schools, restaurants, and major retailers, this home delivers the perfect balance of modern design and everyday convenience. A fantastic opportunity to enjoy stylish living in a prime location. (id:47351)
944 Willow Street
Innisfil, Ontario
Great opportunity to build your dream home or weekend retreat in the charming community of Lefroy. Ideal for end users or small builders/investors. This generous lot features approximately 100 feet of frontage by 150 feet in depth, with potential to subdivide (buyer to verify). Located in an established residential neighbourhood, just a short walk to Lake Simcoe. Municipal services including hydro, sewer, cable, and telephone are available at the street. (id:47351)
