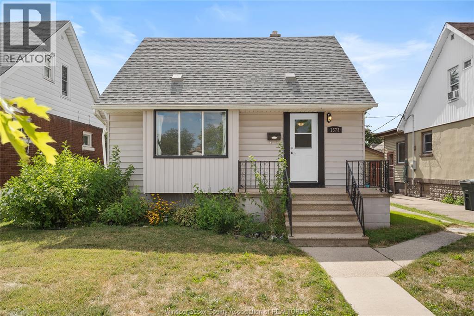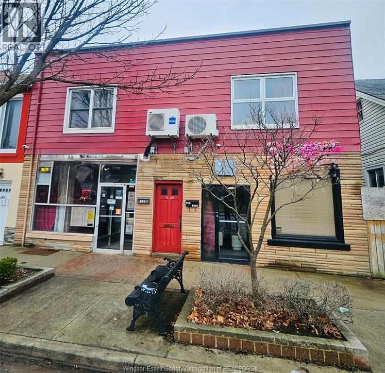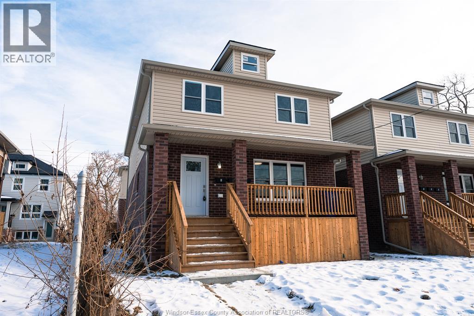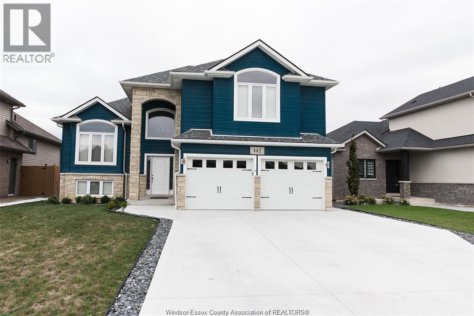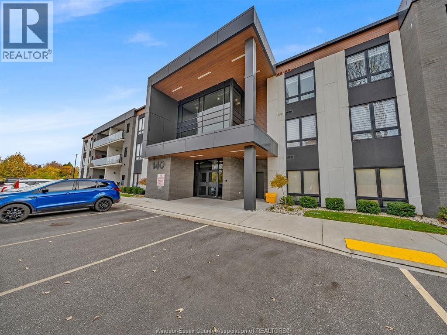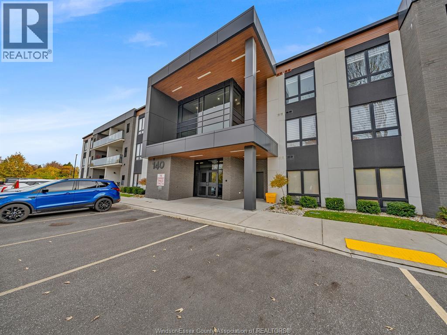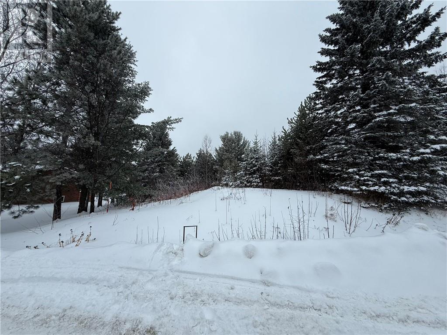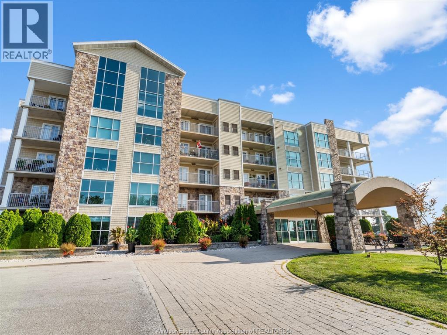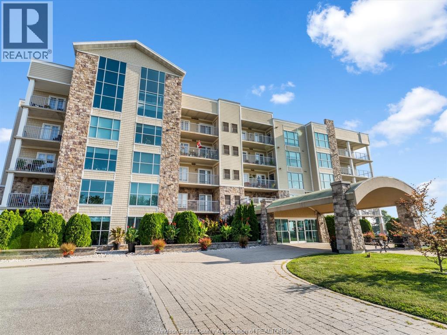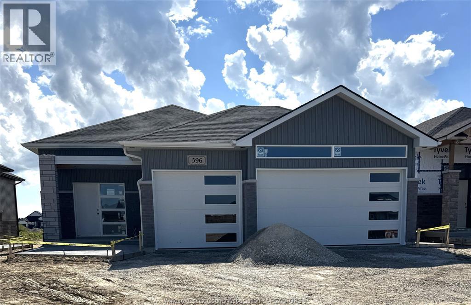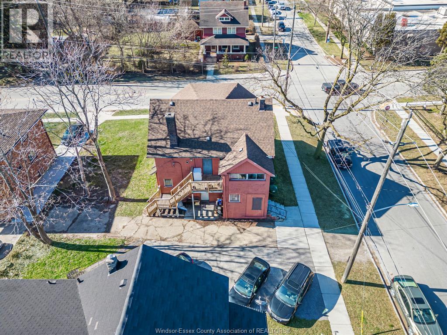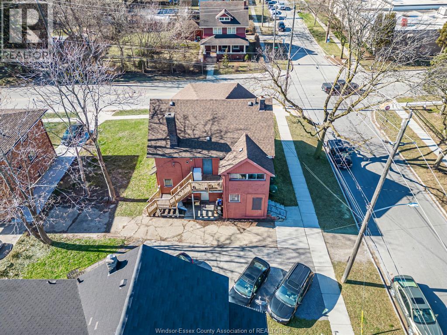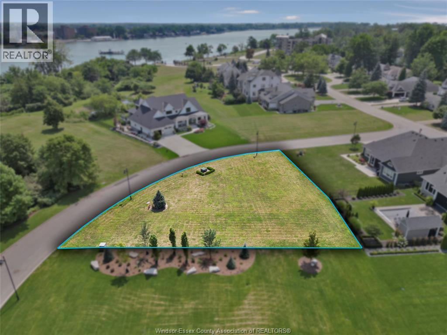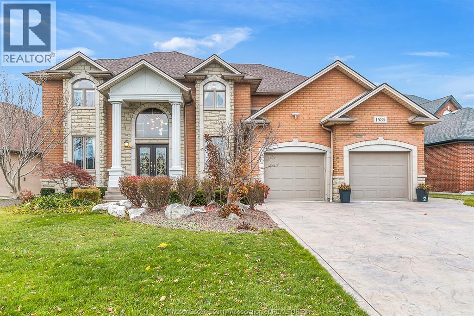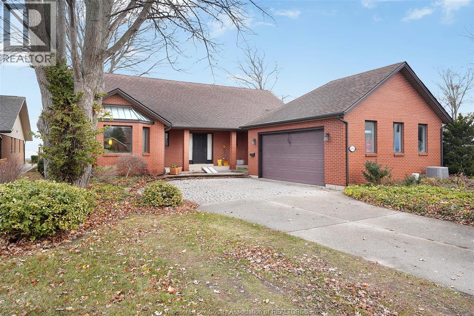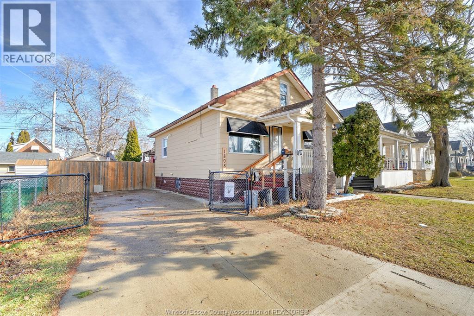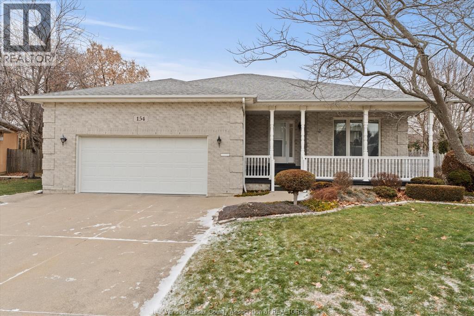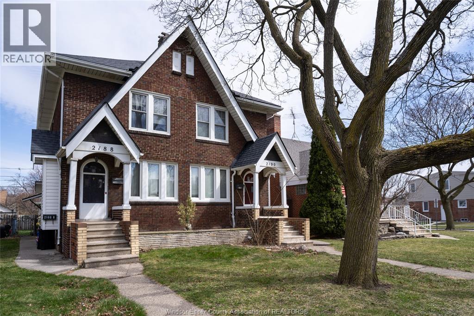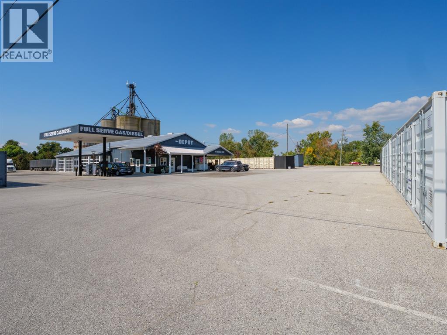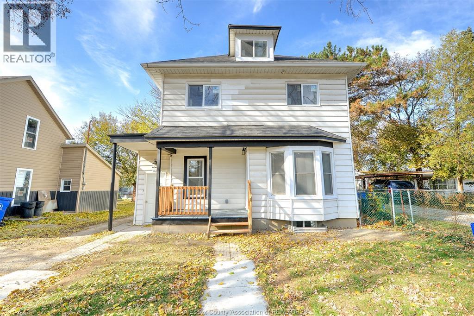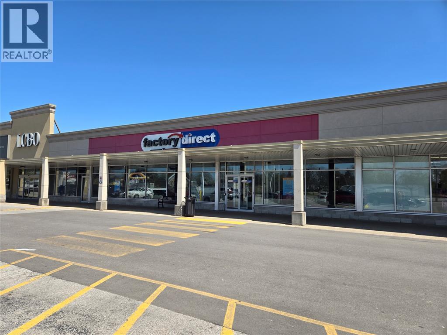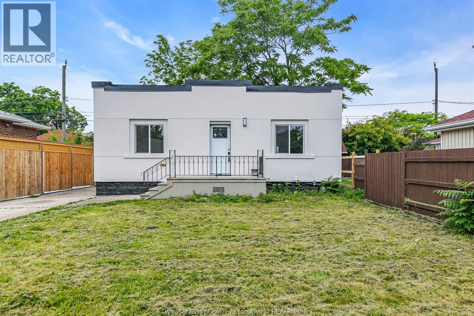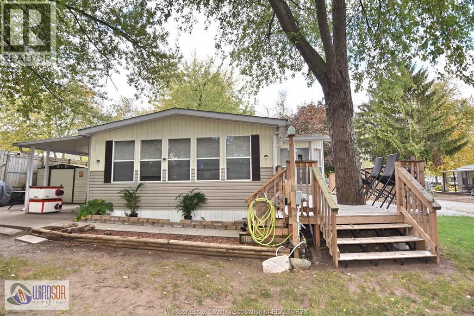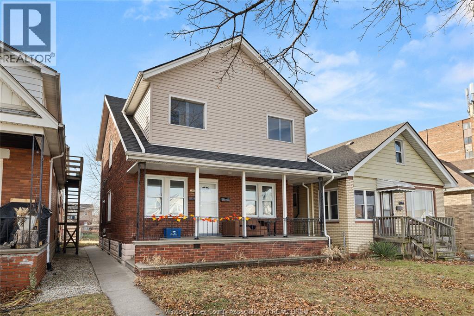1673 Francois Road
Windsor, Ontario
BEAUTIFULLY MAINTAINED, FULLY FINISHED 1 ½ STORY HOME IN A PRIME LOCATION! FEATURING A FANTASTIC LAYOUT WITH AN OPEN-CONCEPT MAIN FLOOR, THIS BRIGHT AND MODERN SPACE INCLUDES AN NICE KITCHEN, SPACIOUS LIVING/DINING AREA, 3 GENEROUSLY SIZED BEDROOMS, AND A FULL BATH. THE FINISHED BASEMENT OFFERS A LARGE FAMILY ROOM, WHILE THE HUGE BACKYARD IS PERFECT FOR ENTERTAINING AND HAS GREAT POTENTIAL FOR AN ADU. MOVE-IN READY WITH ALL APPLIANCES INCLUDED AND NUMEROUS UPDATES: FRESH PAINT, FLOORING, ROOF (2016), INTERLOCK PATIO, SHED, AND MORE! AN EXCELLENT OPPORTUNITY AS A FAMILY HOME OR INCOME PROPERTY. CONVENIENTLY LOCATED NEAR SCHOOLS, BUS ROUTES, SHOPPING, RESTAURANTS, AND ALL AMENITIES! (id:47351)
1161 Ottawa Street
Windsor, Ontario
Fully equipped restaurant in continuous operation for over 25 years, available for lease in the highly sought-after Walkerville area on a busy section of Ottawa street. Prime location with excellent exposure, strong vehicle and pedestrian traffic, and convenient excess to public transit. Approximately 1,600 sq. ft. featuring large front window display providing great visibility. Offered at $3,300 per month + HST and utilities. Ample nearby parking enhances customer accessibility. Ideal opportunity for an owner-operator or experienced restaurateur looking to capitalize on an established location. Minimum 2 year lease required. (id:47351)
3495 Bloomfield Road Unit# 2
Windsor, Ontario
Brand new, never-lived-in basement unit with a private grade-level entrance available for lease at 3495 Bloomfield. This modern unit features 2 bedrooms and 1 full bathroom, complemented by tall ceilings and large windows that fill the space with natural light. Thoughtfully designed and move-in ready, the unit offers a functional layout ideal for young couples, students, or professionals working across the border. Conveniently located with plenty of nearby amenities, including close proximity to the University of Windsor, bus routes, restaurants, and grocery stores, making day-to-day living easy and accessible. Lease Terms: • $1,800/month + hydro & gas (water included) OR • all-inclusive available (contact L/S) First and last month’s rent required with a completed lease application and credit check. A fantastic opportunity to lease a brand-new unit in a highly convenient location. (id:47351)
142 Summer Street
Belle River, Ontario
Exceptional investment opportunity in Belle River. 142 Summer Street is a raised ranch with a bonus room offering four bedrooms, three bathrooms, plus an office, currently rented for $3,200 per month. Spacious primary bedroom with a designer ensuite, attached garage, and a fully fenced backyard. Ideal location close to schools, shopping, dining, and quick Highway 401 access, delivering strong tenant demand and reliable cash flow. (id:47351)
140 Main Street Unit# 309
Kingsville, Ontario
Experience sophisticated, low maintenance living in the heart of Kingsville with this stunning, nearly new condominium at 140 Main Street, Unit 309. Built in 2022, this unit offers a modern design and an incredibly functional layout featuring 2 bedrooms and 2 full bathrooms. The master suite is a true retreat, complete with a walk-in closet and private ensuite. The open concept living area flows into a bright, full kitchen, all accented by contemporary finishes and high quality flooring. Enjoy your own private outdoor space on the amazing west facing balcony and the daily convenience of in suite laundry. Best of all, this prime location places you walking distance to all Kingsville amenities, including popular shops, restaurants, and the gym, making it the perfect choice for professionals, down sizers, or anyone seeking ultimate convenience. Call today for your own private viewing. (id:47351)
140 Main Street Unit# 309
Kingsville, Ontario
Experience sophisticated, low maintenance living in the heart of Kingsville with this stunning, nearly new condominium at 140 Main Street, Unit 309. Built in 2022, this unit offers a modern design and an incredibly functional layout featuring 2 bedrooms and 2 full bathrooms. The master suite is a true retreat, complete with a walk-in closet and private ensuite. The open concept living area flows into a bright, full kitchen, all accented by contemporary finishes and high quality flooring. Enjoy your own private outdoor space on the amazing west facing balcony and the daily convenience of in suite laundry. Best of all, this prime location places you walking distance to all Kingsville amenities, including popular shops, restaurants, and the gym, making it the perfect choice for professionals, down sizers, or anyone seeking ultimate convenience. Call today for your own private viewing. (id:47351)
0 Simon Lake Drive
Naughton, Ontario
Located in a quiet, desirable area, this lot on Simon Lake Drive is a great opportunity to build your future home. A water line is already run to the centre of the property, with remaining services available at the lot line, making the building process that much easier. The seller has completed extensive due diligence, and building plans are available upon request. The lot is located in a quiet area known for its natural surroundings, with access to lakes and outdoor activities nearby. Whether you’re ready to build now or planning ahead, this property offers a solid location and much of the prep work already completed. Call today for your private showing! (id:47351)
34 Boblo Island Boulevard Unit# 406
Boblo Island, Ontario
Welcome to Unit 406 at 34 Boblo Island — a rare opportunity to own a spacious 1,300 sq. ft. condo in one of the region’s most exclusive waterfront communities. This beautifully designed 2-bedroom, 2-bath residence offers a bright, open-concept layout with large windows that frame stunning views of the Detroit River and surrounding natural beauty. The kitchen flows seamlessly into the dining and living areas, creating the perfect space for entertaining or relaxing. The primary suite features its own ensuite bath and closet, while the second bedroom and full bath provide comfort for guests or a home office. Enjoy the serenity of Boblo Island with its private ferry access, lush walking trails, marina, and resort-like atmosphere — all just minutes from mainland Amherstburg. (id:47351)
34 Boblo Island Boulevard Unit# 406
Boblo Island, Ontario
Welcome to Unit 406 at 34 Boblo Island — a rare opportunity to own a spacious 1,300 sq. ft. condo in one of the region’s most exclusive waterfront communities. This beautifully designed 2-bedroom, 2-bath residence offers a bright, open-concept layout with large windows that frame stunning views of the Detroit River and surrounding natural beauty. The kitchen flows seamlessly into the dining and living areas, creating the perfect space for entertaining or relaxing. The primary suite features its own ensuite bath and closet, while the second bedroom and full bath provide comfort for guests or a home office. Enjoy the serenity of Boblo Island with its private ferry access, lush walking trails, marina, and resort-like atmosphere — all just minutes from mainland Amherstburg. (id:47351)
596 Indian Creek Road West
Chatham, Ontario
Step inside to this new build and discover a fully finished home featuring 3+2 bedrooms and 3 full bathrooms built by Liovas Homes. The property boasts a 3-car garage and a walkout basement, offering ample space and versatility. The open-concept kitchen, living, and dining areas are highlighted by elegant tray ceilings, creating a modern and inviting atmosphere. Beautifully finished basement features a full-size kitchen, making it perfect for entertaining guests - or take advantage of its layout and use it as a private rental unit to generate extra income. The primary bedroom includes a stunning tiled shower, a walk-in closet, and convenient main floor laundry. Situated on a generously sized lot, this home offers the perfect blend of comfort and practicality. Located close to schools, shopping, and trails, with quick access to Highway 401, it ensures effortless commutes and easy access to all amenities. (id:47351)
412 Prince Road
Windsor, Ontario
This well-maintained, income-generating property features four fully self-contained units, including a spacious 5-bedroom main-floor residence, a 3-bedroom second-floor unit, a 2-bedroom basement apartment, and a 1-bedroom attic suite, each complete with a full kitchen and bathroom, collectively generating $5,117 per month ($61,407 annually) in rental income; notable upgrades and features include 200-amp electrical service with sub-panels, separate hydro potential, private entrances for each unit, and rear parking for up to five vehicles, while the property also offers strong future development potential with possibilities for townhomes, duplexes, or a 4-unit multiplex (buyer to verify), all ideally situated near the University of Windsor, historic Sandwich Town, and just minutes from the new Gordie Howe International Bridge in a high-demand location known for long-term appreciation and rental stability. (id:47351)
412 Prince Road
Windsor, Ontario
This well-maintained, income-generating property features four fully self-contained units, including a spacious 5-bedroom main-floor residence, a 3-bedroom second-floor unit, a 2-bedroom basement apartment, and a 1-bedroom attic suite, each complete with a full kitchen and bathroom, collectively generating $5,117 per month ($61,407 annually) in rental income; notable upgrades and features include 200-amp electrical service with sub-panels, separate hydro potential, private entrances for each unit, and rear parking for up to five vehicles, while the property also offers strong future development potential with possibilities for townhomes, duplexes, or a 4-unit multiplex (buyer to verify), all ideally situated near the University of Windsor, historic Sandwich Town, and just minutes from the new Gordie Howe International Bridge in a high-demand location known for long-term appreciation and rental stability; buyers are advised to independently verify all information, including zoning, severance potential, and development options, directly with the municipality. (id:47351)
104 Riverwalk Crescent
Amherstburg, Ontario
**Vacant Land | Build Your Dream Home – Adjacent to 554 Gold Coast, Boblo Island** Incredible opportunity to own a *large, pie-shaped building lot* on **exclusive Boblo Island**. Located next to 554 Gold Coast, this **vacant lot** offers stunning **water views**, ample privacy, and endless potential. Whether you're looking to **build your dream home**, **expand an existing residence**, or invest in a one-of-a-kind island lifestyle, this property checks all the boxes. ?? Generous building lot with flexible design potential ?? Water views and natural surroundings ?? Access to private **marina and beach** ?? Peaceful, secure, and private island community ?? Minutes from ferry access and mainland amenities Enjoy the serenity of **Luxury Island Living** on beautiful Boblo Island. (id:47351)
1585 Stoneybrook Crescent
Windsor, Ontario
Location Location, Backing onto the lake this Southwood Lakes Luxury home that features over 6000 sq ft of living space, Custom built with soaring high ceilings in Great room , features 4 bedrooms and 3.5 bathrooms, Custom kitchen with Granite Counter tops and appliances on main floor plus a second kitchen in the fully finished basement, Available Immediately. Income verification and credit report is a must. A must see to appreciate. (id:47351)
12906 Riverside Drive
Tecumseh, Ontario
Move-in-ready 2-storey home with 65 ft of frontage on Lake St. Clair and direct access to the Ganatchio Trail. Enjoy lake life and stunning sunsets from this spacious 4-bedroom property featuring a main-floor primary suite, main-floor office with lake views, main floor laundry, and 2.5 baths. Bright living areas, double-car garage, and unbeatable waterfront setting. Available for lease February 1st. Seller reserves the right to accept or reject any an all offers to lease. All candidates for lease will be required to fill out a standard lease application as well as provide proof of employment, credit report and previous landlord referral if applicable. (id:47351)
1808 Cadillac
Windsor, Ontario
SOLID DETACHED HOME IN GREAT LOCATION FIRST BLOCK OFF TECUMSEH RD EAST. FULL BASEMENT, FINISHED SIDE DRIVEWAY, PRIVACY FENCED YARD, VINYL SHED, LARGE COVERED PORCH FRONT AND COVERED DECK IN BACK, SEPARATE SIDE ENTRANCE TO LOWER LEVEL, STAIRS TO ATTIC FOR FUTURE DEVELOPMENT POTENTIAL, LARGE MUD ROOM OFF KITCHEN WITH PATIO DOOR TO REAR COVERED PORCH, ACCESSABLE WHEELCHAIR RAMP TO REAR DECK. HOME NEEDS COSMETIC UPDATING. 6 APPLIANCES INCLUDED IN AS IS CONDITION. (id:47351)
154 Purple Plum
Kingsville, Ontario
This immaculate well maintained full brick ranch is located on a large quiet cul-de-sac in a very desirable neighbourhood in Kingsville. Sit and relax on your large covered front porch. This home is much larger than it looks! Island in the kitchen is movable. Fully finished spacious basement adds value to the home with a bedroom, family room, bath, workshop, office, recreation room and plenty of storage. Never lose power with the newly installed invaluable generator! The fully fenced yard features a large maintenance free deck and shed in back with hydro along with an inground sprinkler system. Close to all amenities and school...perfect for a growing family! Call today for your personal viewing. (id:47351)
2188-2190 Moy
Windsor, Ontario
This amazing Cash Flowing Side by Side duplex with 2 mother-in-law suites can't be beat for the location and opportunity. Located in a mature quiet neighborhood this solid Brick well maintained Property Offers 7 Bedrooms and 6 Bathrooms with each side having its own furnace and ac and electrical meter. The Property has a Double garage for parking with alley access. The Property offers Vacant Possession for Maximum flexibility for new owners in regards to tenants This property will be a great addition to any portfolio. (id:47351)
44 Sinasac Street West
Harrow, Ontario
Significant Opportunity is now available in the Town of Harrow, Essex Ontario. 3.546 Acres located on the edge of town, Commercial district 3.1 zoning (Highway Commercial). Fully serviced property on both Southerly and Easterly borders adjacent to Queen Street and Sinasac Street West. 9,000 sf building (The Old Mill), and a 5,800 sf (Commercial building) commercial building as well as a canopy covered gas bar. All are operating with significant revenues. 2 -Steel Silos that can be back to being operational. 32 Storage bins on site, fully leased with excellent income. Large open gravel parking lot for trucks and buses surrounds the commercial buildings. Cash flows currently producing steady 7% Cap Rate with significantly more return (%) upside potential ""within existing operating business(s)"" on property as ""organic growth"" by utilizing current property as is or seeking change of use such as multi-residential / mixed use multi-residential future development. (Subject to zoning changes, permits, studies, environmental et. al.) ""Information Brochure is available in the attachments "" VTB available and negotiable. Incredible opportunity for many uses. Please call L/S to arrange a tour. (id:47351)
3076 Sandwich
Windsor, Ontario
Welcome to 3076 Sandwich, fully renovated duplex. Upgraded with modern finishes, efficient lay outs and high quality materials. This investment property features 2 independent units offering strong rental potential and multiple income streams. Each unit provides private living spaces, separate entrances, separate laundry and individual utilities making it ideal for tenants seeking privacy and convenience. Whether looking to maximize cash flow, live in one unit while renting the other or expand your rental portfolio, this versatile property delivers both stability and long term investment value. Just steps from the Detroit River, easy cross border access and University of Windsor. (id:47351)
1500 Huron Church Unit# Ao1111b
Windsor, Ontario
13,000 SQUARE FEET OF PRIME RETAIL SPACE IS NOW AVAILABLE IN THE AMBASSADOR PLAZA ON HURON CHURCH ROAD. FORMER ""FACTORY DIRECT"" UNIT, SITUATED ALONG THE BUSIEST ARTERIAL ROADS IN WINDSOR AND MINUTES TO THE AMBASSADOR BRIDGE, NORTH AMERICA'S BUSIEST BORDER. THIS HIGHLY VISIBLE SPACE IS SURROUNDED BY DENSELY POPULATED NEIGHBOURHOODS AND ALONG A MAJOR RETAIL CORRIDOR SURROUNDED BY MAJOR RETAIL ANCHORS AS IN TIM HORTONS, FRESHCO, WENDY'S, LCBO, CIBC AND MANY OTHER LOCAL BUSINESSES. UNIVERSITY OF WINDSOR IS LOCATED NORTH OF THE PLAZA WITH HUGE STUDENT POPULATION. EXCELLENT LOCATION FRONTING HURON CHURCH ROAD, OFFERING PROMINENT EXPOSURE TO VEHICLE TRAFFIC. FULL FRONTAGE WINDOW EXPOSURE, PLENTY OF PARKING. BE PART OF THIS VERY VIBRANT SHOPPING PLAZA. THIS SPACE CAN BE DIVIDE INTO 2 UNITS, PLEASE CALL L/S FOR MORE INFORMATION AND A TOUR OF THE UNIT. (id:47351)
1737 Drouillard Road
Windsor, Ontario
WELCOME TO 1737 DROUILLARD, THIS BEAUTIFUL recently updated BUNGALOW FEATURES 2+2 BDRMS, 2 FULL BATHS, 2 KITCHENS WITH BACK ENTRANCE TO BASEMENT. THIS PROPERTY IS FULLY RENOVATED AND MOVE IN READY. CLOSE TO ALL AMENITIES INCLUDING, SHOPPING, CHRYSLERS, E.C. ROW. EASY ACCESS TO US BORDER. CONTACT THE LISTING AGENT FOR SHOWINGS. (id:47351)
3 Maple Street
Ruthven, Ontario
Fantastic seasonal mobile home, good size at approx 12x36 with an additional factory installed Florida three seasons room approx 12x30. Nicely done with one bedroom large living room and kitchen space. Large deck with view to the water and ample parking. Situated in Leisure lake with lots or recreational activities and close to shopping and other walking trails and more. General Coach Huron Ridge Villa 1998 offers 120amp service. Contact L/S for model and manufacturing numbers. Golf cart negotiable. (id:47351)
1389 Langlois Avenue
Windsor, Ontario
Solid brick duplex located in the heart of sought-after Walkerville. Well maintained throughout with two spacious units, each offering its own laundry area. The lower level features 3 bedrooms and 2 bathrooms, while the upper unit offers 3 bedrooms and 1 bathroom. Ideal opportunity for investors or owner-occupiers seeking a turn-key income property in a prime location. Vacant possession available after January 31 2026. (id:47351)
