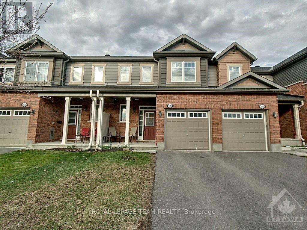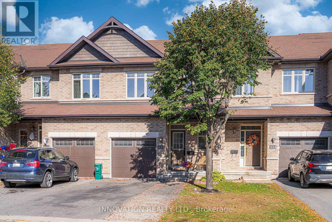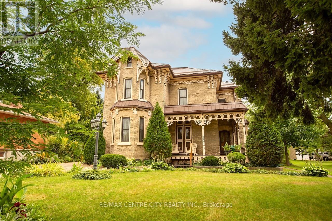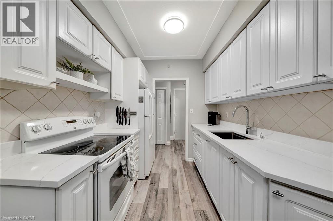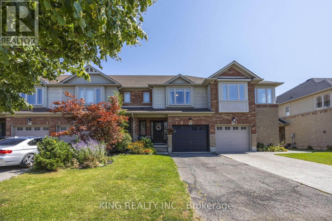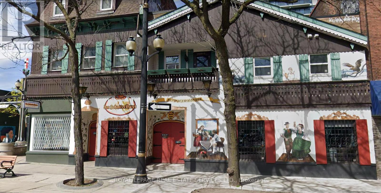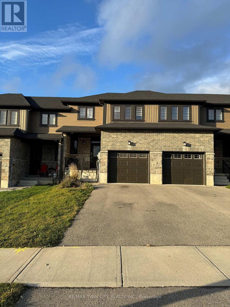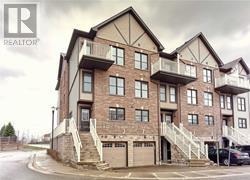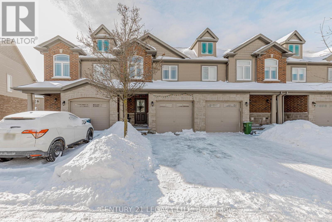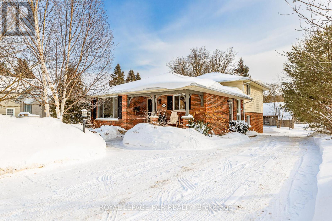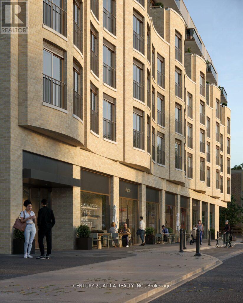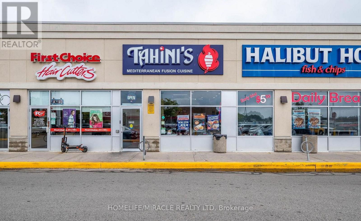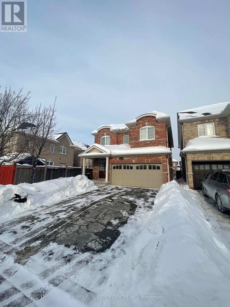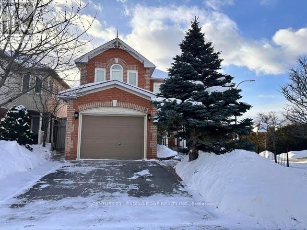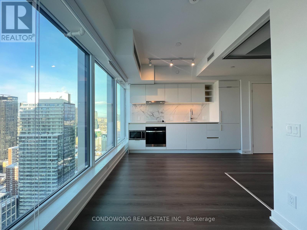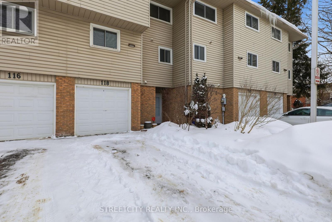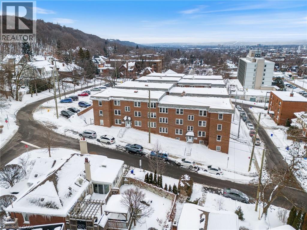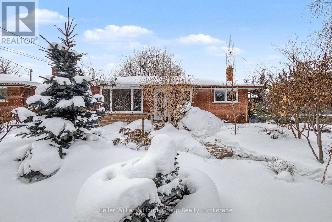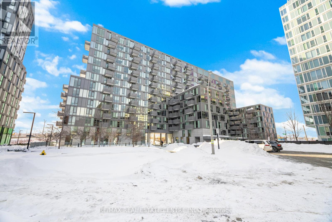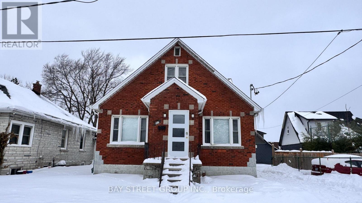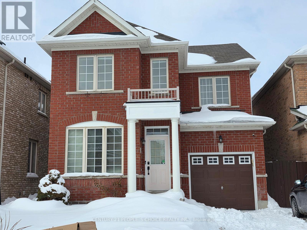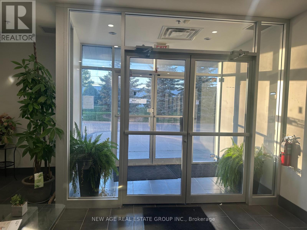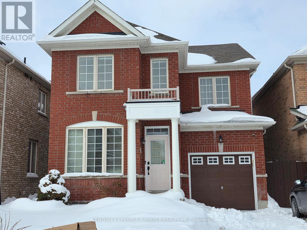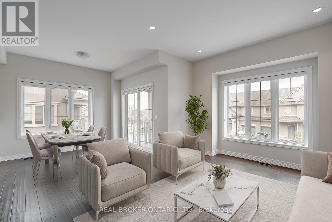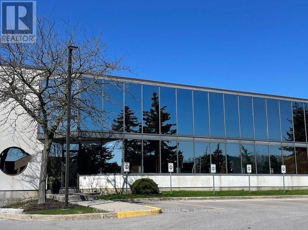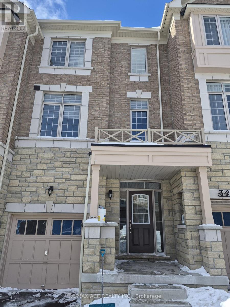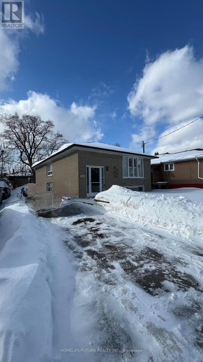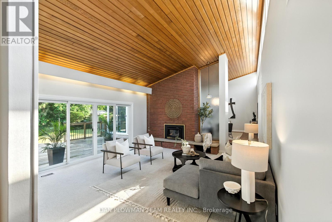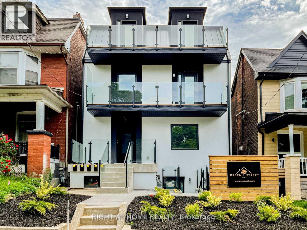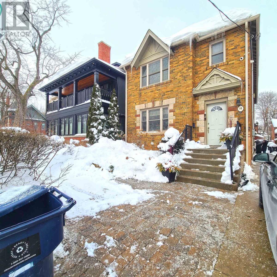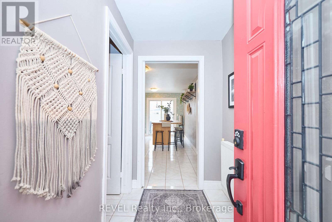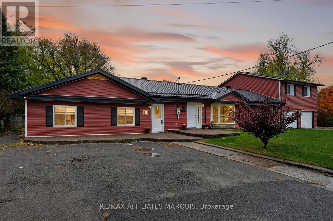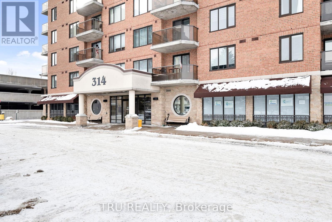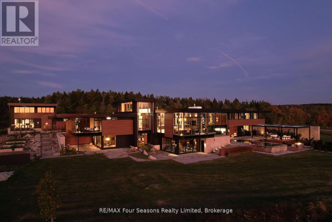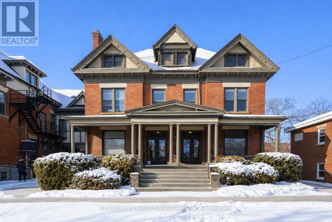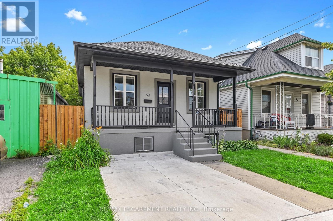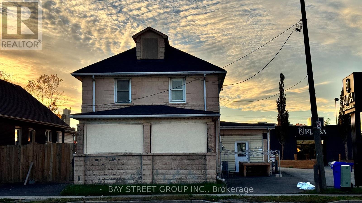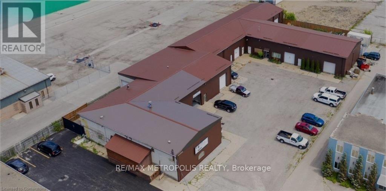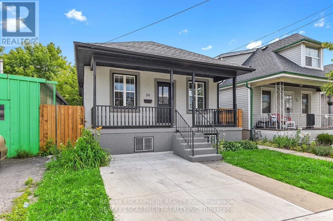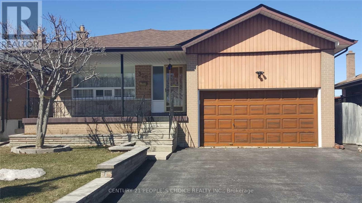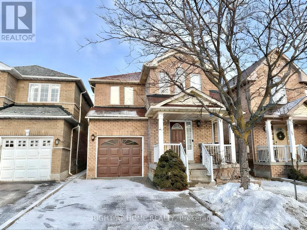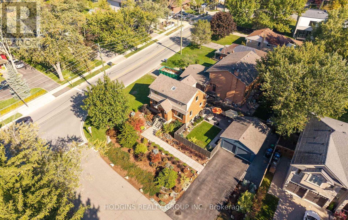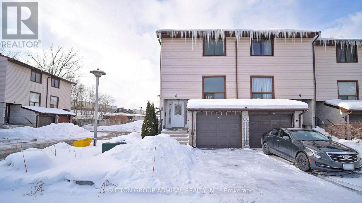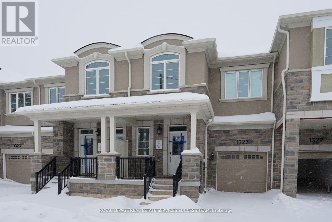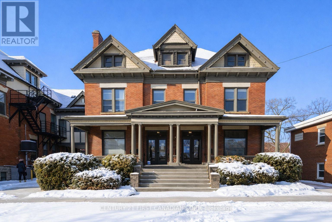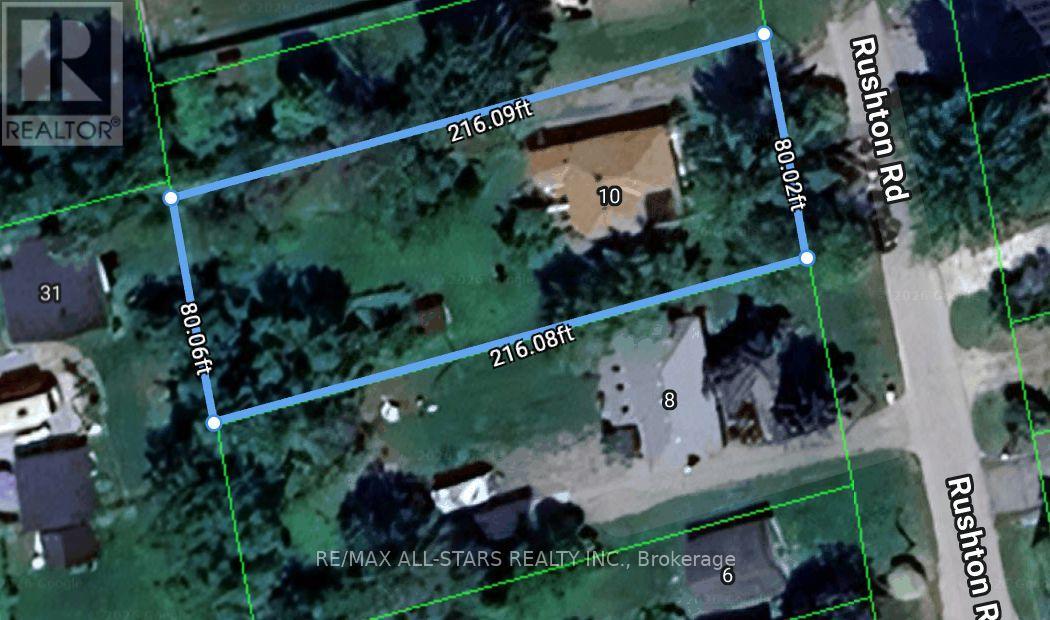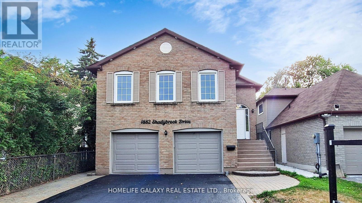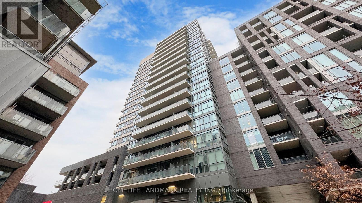608 Bluegill Avenue
Ottawa, Ontario
Immaculate 3 bedrooms 2.5 bathrooms townhouse in mature Half Moon Bay, a choice location steps from all amenities including schools, parks and public transit. This family home features open concept layout on the main level with large windows & gleaming floorings throughout, a gourmet kitchen with a big island, quartz countertops, stainless steel appliances including a gas stove & extended pantry, three great sized bedrooms on the second level including a primary bedroom oasis & a large linen closet, a fully finished basement offering extra living space & a fenced backyard perfect for kids playing. Simply move in @ 608 Bluegill. No pets preferred. No smoking. Rental application, proof of income and credit check with all applications. (id:47351)
956 Fletcher Circle
Ottawa, Ontario
Exceptionally maintained walkout basment 3 bedroom townhouse in Kanata Lakes. Main floor welcomed by a bright and inviting Foyer, upgraded hardwood floors, spacious Living, Dining rooms, gourmet kitchen with granite countertops, stainless steel appliances & eating area looking into a private backyard. Lower level features a huge family room with a door leading to the backyard, elegant gas fireplace. The 2nd floor features a bright and spacious Primary Bedroom with a walk in closet and a luxury 4-piece ensuite, 2 generous secondary bedrooms & 4-piece bathroom. Immediate closing. Earth tune colors, move in condition. Not to be missed, easy to show. (id:47351)
218 Woodstock Street N
East Zorra-Tavistock, Ontario
Don't miss the chance to be the 6th owner of this 130-year-old piece of Tavistock Heritage. This is a true work of art crafted by master builder and former Tavistock resident, John K. Lemp. Steeped in history and character, this home showcases the timeless beauty of Victorian architecture, blended seamlessly with modern comforts and thoughtful updates. Situated on a generous 63x297 lot, the property offers both privacy and space to enjoy outdoor living at its finest. From the moment you enter, you'll be captivated by the ornate woodwork and meticulous craftsmanship that give this home its museum-worthy charm. Generous in square footage, the layout is both elegant and functional, perfect for hosting gatherings, entertaining guests, or enjoying family moments. The 2011 addition adds a wonderful contemporary touch, featuring in-floor heating, a full bar, and an oversized games room that opens onto the backyard retreat. Step outside and you'll discover your own private oasis: a 20x40 concrete pool, ideal for hot summer days, surrounded by space for lounging and entertaining. In the evenings, gather around the custom fieldstone fire pit in the outdoor living area for campfires under the stars. Inside, you can cozy up beside one of three fireplaces (one wood-burning, two gas) or unwind with a good book in the front parlour, a perfect space for quiet reflection. Every corner of this home has been carefully designed to strike a balance between comfort, beauty, and practicality. This residence has also been thoughtfully maintained with key updates, including 200 amp electrical service (1983), windows (2009), an on-demand water heater (2010), a furnace (2010), a durable steel roof (1995), and a striking new Accoya wood gable at the front built to match the original piece for piece. With its rich history, exceptional craftsmanship, and inviting modern features, this home is more than just a place to live, its a place to create memories for generations to come. (id:47351)
11 Woodman Drive S Unit# 307
Hamilton, Ontario
Welcome to Unit 307 at 11 Woodman Drive South, a bright, spacious, and thoughtfully maintained 1-bedroom, 1-bathroom condo offering 732 sq ft of comfortable, low-maintenance living. From the moment you step inside, you’ll appreciate the smart layout, featuring an eat-in kitchen with brand new quartz stone countertops and sink, and a generous living area filled with natural light. Step outside to your exceptionally large private balcony spanning the full length of the unit, a rare find and the perfect place to enjoy morning coffee or unwind while overlooking the peaceful garden and green space below. The bedroom is comfortably sized, the unit has been lovingly cared for, and everything feels easy and welcoming. Located in a highly convenient area within walking distance to shopping plazas, restaurants, public transit, schools, parks, and quick highway access, daily life here just works. Whether you’re a first-time buyer looking for an affordable place to call home, a downsizer looking for that turnkey space, or an investor seeking a solid, low-maintenance opportunity, this unit checks all the boxes. Includes one parking space and one locker. Excellent value in a well-established neighbourhood — don’t miss it! (id:47351)
111 Donald Bell Drive
Hamilton, Ontario
Welcome to this stunning freehold townhome in one of Hamilton's fastest-growing and most desirable communities - Binbrook - offering the perfect blend of modern design, comfort, and small-town charm with no maintenance fees to worry about. This beautifully maintained home showcases recent upgrades, including a new roof (2023), brand-new furnace (2025), quartz countertops, upgraded kitchen cabinetry, and new flooring upstairs, adding a fresh and modern touch throughout. The bright open-concept main floor features a stylish kitchen with a centre island, breakfast bar, and dining area flowing into a spacious living room - perfect for entertaining or relaxing. Upstairs, you'll find three generous bedrooms, a beautiful 4-piece bath with soaker tub and glass shower, and a primary suite with walk-in closet and ensuite privilege. Laundry is conveniently located on the bedroom level. The unfinished basement offers endless potential for a family room, gym, or office. Outside, enjoy a private backyard in a quiet, family-friendly neighbourhood surrounded by newer homes and nature. Binbrook is known for its safe, vibrant community, great schools like Bellmoore Elementary, St. Matthew Catholic, and Ecole Elementaire Michaelle Jean, plus proximity to Binbrook Conservation Area, Fairgrounds Community Park, and Southbrook Park. With local shops, cafes, and easy access to Highway 56 and Binbrook Road, this home delivers the ideal mix of modern living, convenience, and a welcoming small-town lifestyle. (id:47351)
255 King Street E
Hamilton, Ontario
A rare opportunity to acquire a long-standing, well-known restaurant in the heart of downtown Hamilton. Das Schnitzelhaus (formerly Black Forest Inn) has been a fixture in the community for decades and now operates under new ownership, offering a solid foundation with room for growth. The restaurant spans approximately 4,866 square feet and is located within a heritage-designated building, providing character, charm, and an authentic atmosphere that is difficult to replicate. Current weekly sales average $20,000-$25,000, with upside potential through expanded hours, programming, or concept refinement. Licensed for 130 indoor seats plus an additional 93 seats on a highly visible corner patio, this space is well-positioned to capitalize on downtown foot traffic, events, and seasonal patio demand. The existing concept is well-established and recognized, and continuing the operation as-is would be ideal. That said, the layout and ambiance also lend themselves to alternative concepts-such as a traditional Irish pub for operators looking to put their own stamp on a historic space. The current owner is committed to a smooth transition and will remain on-site to train and assist for 4-6 weeks, ensuring continuity of operations and knowledge transfer. An excellent opportunity for an experienced operator or hands-on owner seeking a character-rich location with history, liquor licensing, and long-term potential in a growing downtown core. New lease to be negotiated with Landlord. Current Gross Rent = $8000 Inclusive of TMI & HST. Please do not go direct or speak to staff. Your discretion is appreciated. (id:47351)
196 Links Crescent
Woodstock, Ontario
Welcome to this beautiful town, nestled in a family friendly community where you would love to spend time with your family. Main floor boasts a decent sized family room with dinning room. Kitchen has lots of cabinetry space with breakfast bar and SS appliances. The main floor also has access to deck and well-maintained backyard. 2nd Floor offers primary bedroom with an en-suite/walk-in closet along with 2 additional good-sized bedrooms. This house also offers unfinished walk-up basement which can be used for kids play area, gym or home office space. Single car garage with extended driveway, offers 3 parking spaces. This property has an easy and quick access to school, amenities, and trails. Don't Miss it!!! (id:47351)
78 - 701 Homer Watson Boulevard
Kitchener, Ontario
A Gorgeous End Unit Condo Townhouse At Very Highly Desired Location Of Kitchener. Open Concept With Huge And Beautiful Layout, Updated Kitchen Counter Top, Vinyl On 2nd Floor And 3rd Floor Carpet Free, Ideal for 2 families with different floors 2nd and 3 rd floor And Much More. Close To Highway, Shopping, Transit, Tim Hortons And Much More. (id:47351)
35 Oldfield Drive
Guelph, Ontario
Welcome to a bright and well-maintained three-bedroom townhome in a convenient and family-friendly neighborhood >>The home backs onto a large green space, offering added privacy and a peaceful setting >>> The home features a bright, open-concept main floor with a seamless kitchen and living area >>The kitchen features stainless steel appliances with an elegant backsplash >>The main floor living area features durable laminate flooring, which continues throughout the second-floor bedrooms and hallway >>>>>The second level offers a spacious primary bedroom, two well-sized secondary bedrooms, and a four-piece full bathroom >> Direct garage access from the home and second-floor laundry adds everyday convenience >>> The fully finished basement includes an open-concept space suitable for a variety of uses, along with an additional three-piece bathroom >> Conveniently located close to parks, trails, local schools, and transit, and just minutes from all south-end amenities with quick access to Highway 401 and Highway 6 !!!!!! (id:47351)
95 Amaranth Street E
East Luther Grand Valley, Ontario
This stunning, fully renovated, 3 bedroom, 4 level back split, backing onto the Grand River is a must see! Step inside and be greeted with white washed oak hardwood floors, throughout a stunning open concept main level. Featuring a large gourmet kitchen with centre island, complete with storage on both sides. Pantries with tons of cupboard space, Dacor 48" gas 6 burner cooktop, Electrolux double wall oven, all overlooking the spacious dining room. Truly a space meant for entertaining and family gatherings! Upstairs, you will find 3 great sized bedrooms. The Primary with his and her closets and 4 piece semi ensuite. The lower level Family Room is the perfect place to get cozy with a beautiful stone gas fireplace and walk out to your stunning professionally landscaped yard. The basement is bright and partially finished with a rec room with pot lights, windows, and barn doors, leading to the laundry room. Outside, it truly feels like country living-in town! The professionally landscaped yard boasts spectacular continuous blooming plants and includes sugar maple trees, apple trees, a plum tree, a flowering crabapple tree, birch and oak trees. Enjoy watching the birds with your morning coffee by the river, or the sunsets from the front porch and beautiful starry skies the Valley has to offer. The backyard also features a 31' x 21' barn/workshop, complete with an upper loft area of the same size. Perfect for your workshop or extra storage. All of this within walking distance to Main Street, of the quaint town of Grand Valley. Offering all of the essentials of daily life, including restaurants, shopping, recreation center, library and public school. Just a short 15 minute drive to Orangeville and 60 minutes to Pearson International Airport. Please see the attached feature sheet for a detailed list of all upgrades and please watch the video tour for all this stunning property has to offer. (id:47351)
407 - 2375 Lakeshore Road
Oakville, Ontario
PRECONSTRUCTION DIRECT FROM BUILDER. GST RELIEF FOR ELIGIBLE PURCHASERS. Total 1203sf.Interior: 1150sf, Balcony: 53sf. Capturing the essence of Lakeshore living, Claystone will be located at 2375 Lakeshore Rd. W in the heart of Bronte Village in South Oakville. Located in the heart of Bronte Village in South Oakville, Claystone offers a prime Lakeshore address that combines the charm of small-town living with the convenience of urban amenities. Rising seven storeys, this boutique condominium has been designed by award winning Diamond Schmitt Architects and will offer a selection of sophisticated 1, 2 and 3 bedroom + den residences, elevated amenities and an unbeatable location in one of Ontario's most coveted communities (id:47351)
2151 St. Clair Avenue
Toronto, Ontario
Turnkey Tahini's Mediterranean Fusion Shawarmas Franchise For Sale - Prime Toronto Location. Located At The Busy Intersection Of Weston & St. Clair. An Exceptional Opportunity To Acquire A Profitable, Well-Established Tahini Shawarma Franchise In Toronto. Steps From Stock Yards Village Shopping Centre. This Location Offers Unmatched Exposure And A Steady Stream Of Both Local And Tourist Foot Traffic. Unbeatable Location Positioned In A Vibrant, High-Density Area With Strong Daytime And Evening Customer Flow. Key Highlights : Prime Location: A Popular Spot For Middle Eastern, Mediterranean Cuisine. Strong Financial Performance: Annual: Above $800k Annually (And Growing)Long Lease: Existing Term Till 2033 + 5 + 5 Years Royalty Fee: 5%Advertising Fee: 2%Store Area: Approx. 1,212 Sq Feet. Don't Miss This Rare Opportunity To Own A Profitable And Growing Franchise In A Thriving Location! (id:47351)
11 Berryfield Way
Brampton, Ontario
Welcome To This Gorgeous Home In The Perfect Family Friendly Neighborhood Of Brampton. Beautiful Open Concept Layout With Lots Of Natural Light. This Beauty Offers Four Spacious Bedrooms. No Carpet . Steps Away From All Schools, Parks, Shopping And Plaza. Basement Rented Separately. Tenant To Pay Only 60% Of Utilities. (id:47351)
Main - 2 Vintage Drive
Whitby, Ontario
This bright and well-maintained detached home, situated on a premium corner lot in the highly desirable Williamsburg community of Whitby, offers the main floor and second floor for rent. Known for its strong family appeal, this high-demand neighbourhood provides an excellent balance of space, comfort, and convenience. The home is available furnished or unfurnished and is available immediately. The main floor features a functional and inviting layout, including a living room combined with dining area, a family room with fireplace, and a spacious eat-in kitchen. The kitchen offers a walkout to a deck overlooking the backyard, creating a bright and open feel that is ideal for everyday living and entertaining. The second floor is home to three generously sized bedrooms, all offering excellent closet space. The primary bedroom includes a walk-in closet and a five-piece ensuite bathroom. The second bedroom also features a walk-in closet, while the third bedroom is oversized with a wall-to-wall closet. For added convenience, the laundry room is located on the second floor. Additional highlights include two parking spaces (one garage and one driveway). The tenant is responsible for 60% of utilities. The home is exceptionally bright, spacious, and well cared for, making it ideal for families. The property is located close to excellent public and Catholic schools, as well as numerous parks and recreational facilities, including playgrounds, sports fields, courts, splash pads, and trails. Commuters will appreciate the easy access to Highways 412, 407, and 401, further enhancing the convenience of this location. (id:47351)
4905 - 8 Wellesley Street W
Toronto, Ontario
This is a stylish and well-appointed downtown condo perfect for professionals, students, or urban couples seeking luxury, convenience, and vibrant city living. (id:47351)
118 - 159 Sandringham Crescent
London South, Ontario
Welcome home to this surprisingly spacious condo, in a quiet and well kept community that checks all of the boxes, and then some! With 3 bright and spacious bedrooms, 1 full bath and 2 convenient half baths, there's plenty of room for everyone to spread out (and no more bathroom lineups!) With friendly neighbours and a beautiful backyard retreat, this home is your sanctuary, yet it's conveniently located just minutes from hospitals, shopping, restaurants, and the 401, making daily life and commuting a breeze! Whether you're heading to work, running errands, or sneaking in a last-minute coffee run, everything you need is right around the corner. The layout is practical and family friendly, perfect for first time buyers, professionals, or anyone craving space without the upkeep of a house. Cozy when you want it, functional when you need it, this condo proves you really can have the best of both worlds! Convenient location, smart layout, unbeatable convenience. All that's missing is you! (id:47351)
362 S John Street S Unit# 6
Hamilton, Ontario
Nestled at the base of the Hamilton Escarpment and within walking distance to St. Joseph’s Hospital, this beautifully maintained 1-bedroom, 1-bathroom condo is situated in a prime downtown location and offers 832 sq ft of bright, thoughtfully designed living space. The layout feels warm, inviting, and refreshingly unique—this is not a cookie-cutter apartment. Original character blends seamlessly with modern updates to create a space that truly feels like home. Hardwood floors flow throughout the spacious living and dining area, enhancing the open yet cozy atmosphere. The modern kitchen features stainless steel appliances, updated cabinetry, and a stylish backsplash, offering contemporary convenience while complementing the home’s charm. Large windows in the living room fill the space with natural light and showcase scenic escarpment views, adding to the comfortable, airy feel. With easy access to downtown Hamilton’s dining, shopping, and entertainment, this condo delivers the perfect balance of urban lifestyle and everyday comfort. An ideal opportunity for first-time buyers in a prime location—schedule your showing today. (id:47351)
Upper - 34 Julia Drive
Guelph, Ontario
Welcome to 34 Julia Drive, a bright, comfortable 3 bedroom, 1 bath (upper level) bungalow that truly feels like home from the moment you arrive. Thoughtfully laid out and filled with natural light, this inviting space offers flexibility for families, professionals, or anyone looking for extra room to work comfortably from home. Enjoy the home's beautifully landscaped front yard, providing standout curb appeal and a welcoming setting every day. All utilities are included, making monthly expenses simple and predictable, and one parking space is provided for added convenience. Located in a quiet, well established neighbourhood, you're just minutes to parks, schools, shopping, transit, and major routes; offering the perfect balance of peaceful living and everyday accessibility. Move in ready and well maintained, this is an excellent opportunity to lease a spacious home in a highly desirable area. (id:47351)
1112 - 38 Monte Kwinter Court
Toronto, Ontario
Gorgeous Luxury 2 Bed Suite With Parking And Locker. Steps From Wilson Subway Station. University of Toronto In 30 Minutes, Highways 400 401 404 All Rapidly Accessible. Easy Connections To Go Transit, Yrt, Viva & Brampton Transit. Instant Access To Toronto's Most Convenient Urban Destinations. Yorkdale Shopping Centre Across The Street. Latest In Design And Innovation, With Spacious Layouts And Quality Construction. Amenities: Fitness Centre / Gym, Board Room, Media Room, Party Room With Kitchen, Lounge, BBQ Area, Outdoor Play Section, Concierge Service Will Be Available 24/7. Daycare Centre Located Along The East Side Of The Building. (id:47351)
B1 - 5513 Spring Street
Niagara Falls, Ontario
Three bedrooms unit available right now! Nice full kitchen and one bathroom. Located in the heart of Niagara Falls, Recent renovated. Perfect for one. Utilities, furniture and Wifi are all included! Looking for student, new comer, young families and professionals. Need Application form, Job letter & paystubs, credit report. (id:47351)
Main Floor - 26 Openbay Gardens
Brampton, Ontario
Stunning Fully Detached 4-Bed, 4-Bath Home for Lease! Offering nearly 2,000 sq. ft. above grade, this beautifully maintained home features 9-ft ceilings on the main floor, an elegant oak staircase, hardwood flooring on the main level, and laminate flooring upstairs. The bright and spacious living/dining area flows into a cozy family room complete with a gas fireplace and pot lights. The modern kitchen boasts quartz countertops, brand-new stainless steel appliances (2025), an undermount sink, stylish backsplash, and a walk-out to a large backyard-perfect for entertaining. Upstairs offers four generously sized bedrooms, including a primary retreat with a walk-in closet and 4-piece ensuite, plus the convenience of upper-level laundry. Additional highlights include brand-new windows and glass (2025).A perfect blend of space, comfort, and modern finishes-move-in ready***Tenant to pay 70% of utilities (gas, hydro, and water).*** (id:47351)
5 - 15 Brownridge Road
Halton Hills, Ontario
Professional, Spacious, Furnished Office Space Available In A Business Center. Different Sizes Office Space Is Available. Good For Professionals Like Accountants, Lawyers, Insurance Agents, Realtors Etc. Very Conveniently Located Near Toronto Outlet Mall! Close To James Snow Parkway/Trafalgar/Hwy 401. Fronting On Steeles Ave W (id:47351)
Basement - 26 Openbay Gardens
Brampton, Ontario
Brand New, Never Lived-In Legal Basement Apartment! Beautiful fully detached property offering a modern legal basement suite with separate entrance and private laundry.Tenant to pay 30% of utilities (gas, hydro, and water). (id:47351)
2305 Natasha Circle
Oakville, Ontario
Bright End-Unit Townhome in the Heart of Bronte & Dundas. Flooded with natural light and featuring hardwood flooring throughout. You'll love the open-concept kitchen, complete with granite countertops, stainless steel appliances, and a spacious breakfast bar, perfect for meal prep, morning coffee, or hosting friends. The adjoining dining area opens directly onto a private balcony. The Living room is grand with a big window and pot lights. The primary bedroom has its own 4 piece ensuite featuring granite counters, a separate glass shower, and a soaker tub. The second bedroom is generously sized with a walk in closet and direct access to another full 4 piece bathroom, also finished with granite. Additional perks include: Freshly painted interior in move in ready condition, Single-car garage plus driveway parking, conveniently located near Highway 407, QEW, Dundas Street, Bronte GO, Bronte Creek Provincial Park, and Oakville Trafalgar Hospital. Virtually staged photos to help envision your future space. This home offers the perfect blend of comfort, style, and unbeatable location - ideal for tenants looking for a clean, modern space with great amenities nearby. (id:47351)
5 - 20 Mural Street
Richmond Hill, Ontario
Outstanding, fully built-out office/showroom space located in a prime business park with excellent accessibility and ample on-site parking. The unit has undergone a $300,000 high-end interior renovation, finished to exceptional standards.The space features a luxury indoor golf training facility, spacious conference / meeting rooms, a stylish lounge and bar area, along with a modern kitchen, private offices, and an impressive lobby/entrance-ideal for corporate headquarters, executive showroom, client-facing businesses, or entertainment-oriented professional uses.Turn-key condition with no additional capital expenditure required. A rare opportunity to secure a one-of-a-kind, prestige commercial space in a highly sought-after business location. (id:47351)
32 Andress Way
Markham, Ontario
Spacious 4-Bedroom Townhouse Backing Onto Ravine Lot Overlooking Pond, Super Bright With 9-Foot Ceiling, Large Windows, Open Concept, Hardwood Floor. Beautiful Eat-In Kitchen With Quartz Countertop & Breakfast Area That Walks Out To Fenced Yard! Stainless Steel Kitchen Appliances. Lovely Primary Bedroom With Walk-In Closet & Stunning 5-Piece En Suite Bath. Easy Access To Golf Course, Schools, Park, Costco, Walmart, Home Depot, Canadian Tire, And All Major Banks. Middlefield Collegiate Institute. (id:47351)
70 Sophia Drive
Toronto, Ontario
Fully Renovated And Well Maintained Bungalow For Rent In A Highly Desirable Neighbourhood, Featuring A New Kitchen, Two Kitchens Total, And Three Washrooms. The Main Floor Offers Three Bedrooms And Two Washrooms, While The Basement Includes Two Bedrooms And One Washroom. Hardwood Flooring Throughout With A Bright And Functional Layout, Plus A Sunroom And Spacious Backyard. Conveniently Located Close Centennial College, Highway 401, Grocery Stores, Plazas And Cedarbrae Mall. Excellent Transit Access With Bus Stop Just A 2 Min Walk Away. (id:47351)
83 Sherwood Road E
Ajax, Ontario
An Exceptional Opportunity In Pickering Village, This Legal 3-Unit Bungalow Offers Unparalleled Flexibility For Investors, Multi-Generational Families, Or Those Seeking Income Potential With Upscale Living. The Main Floor Boasts A Stunning, State-Of-The-Art Kitchen And Spacious Dining Area - Perfect For Hosting. Relax In The Elegant Living Room With Fireplace And Walk-Out To A Private Deck Overlooking The Backyard. A Second Living Space Beside It Is Ideal As A Home Office Or Family Room, With Walk-Out To A Bright Sunroom. The Bedroom Wing Features 4 Generously Sized Bedrooms, Including A Luxurious Primary Suite With Walk-In Closet And A Spa-Like 5-Piece Ensuite. A Dedicated Laundry Room Completes The Main Level. Apartment 1 (Lower Level) Has Its Own Private Entrance And Dedicated Laundry, With A Full-Sized Kitchen, Spacious 4-Piece Bathroom, Large Living Room With Fireplace, And A Separate Dining Area. The Large Bedroom Is Accompanied By An Additional Room With Walk-Out - Perfect For A Guest Room, Home Gym, Or Workspace. Apartment 2 (Lower Level) Includes 2 Large Bedrooms, A Renovated 4-Piece Bathroom, Full Kitchen, Separate Laundry, And A Comfortable Living Area. Outdoor Features Includes A Well-Maintained Yard That Provides Ample Space For Relaxation And Outdoor Enjoyment. The Driveway Offers Parking For Multiple Vehicles - A Rare Find For A Multi-Unit Property! Nestled In Pickering Village, Enjoy The Charm Of A Mature Neighborhood With Easy Access To Transit, Schools, Parks, Shops, And Major Highways. Commuting Is A Breeze While Enjoying All The Character This Vibrant Area Has To Offer. This Is A Truly Unique Property That Combines Lifestyle, Location, And Income Potential - Don't Miss Your Chance To Own This Standout Bungalow! (id:47351)
4 - 435 Grace Street
Toronto, Ontario
A luxurious new 2-floor suite with 2 sprawling balconies right across from bickford park! Available for move in April 15, 2026. No expense was spared on the high end finishes, gorgeous bathrooms, tons of natural light, in suite washer/dryer, stainless steele appliances, quartz countertop, ecobee thermostat. Blazing fast internet included. New immigrants to canada are welcome. Located in a family friendly area, steps to parks, schools, shopping & subway! (id:47351)
Lower - 98 Lowther Avenue
Toronto, Ontario
A bright and spacious 3 bedroom basement apartment in Toronto's highly sought-after Lowther Avenue neighbourhood, offering an exceptional opportunity to enjoy comfortable city living in a quiet, tree-lined setting. This well-designed unit features a large living area perfect for relaxing or entertaining, and a functional kitchen with ample space for dining. Utilities including heat, hydro, and water are included. Tenant is responsible for garbage removal. Located just minutes from public transit, shops, cafes, and parks, and within easy reach of downtown Toronto, this home combines convenience with a sense of community and safety. Enjoy the charm of a quiet, established neighbourhood while having quick access to major routes and city amenities-making commuting throughout Toronto effortless and efficient. (id:47351)
16 Jones Lane
Welland, Ontario
This charming, move-in-ready 1.5-storey offers comfort, style, and outstanding value in a family-friendly neighbourhood just steps from the canal and walking trails. Enjoy a welcoming front porch, bright modern eat-in kitchen with island seating, cozy living room with hardwood floors, and an updated 4-piece bath. Upstairs features comfortable bedrooms plus a versatile loft space for a home office, playroom, or retreat. The private backyard with raised deck is perfect for relaxing or entertaining, and a detached garage adds extra storage. Major updates include roof (2022), eaves (2025), electrical, plumbing, tankless water heater, windows, kitchen, and baths. (id:47351)
65 First Street
Montague, Ontario
Spacious, Updated Home on Double Lot - Ideal for Multi-Generational Living! Set on a large double lot along a quiet street just a short walk to the industrial park, this well-updated and expansive home offers incredible flexibility for large or blended families. Designed with versatility in mind, the layout easily separates into three distinct living areas, making it ideal for multi-generational living or extended family arrangements. Inside, you'll find six bedrooms, three full baths, and one half bath, providing an abundance of space and privacy. Each living area offers its own character-one highlighted by a cozy free-standing gas stove, another featuring a bright bay window that fills the room with natural light, and a third situated above the garage, perfect for independent living or guest quarters. The spacious laundry and foyer area conveniently connects to the garage, adding practicality to everyday living. The insulated double garage is extra deep, offering ample storage while still accommodating two vehicles with ease. Two paved driveways provide parking for at least six vehicles-perfect for a busy household or visiting family. Outdoors, the sprawling rear yard offers plenty of room for kids and pets to play, while the front interlock patio provides a welcoming space to relax or entertain. The property's large footprint and thoughtful updates make it a rare find in town-offering both comfort and opportunity. If you're looking to combine households, invest in a flexible layout, or simply need space to grow, this home deserves your attention. Move-in ready, beautifully maintained, and filled with potential-this is an exceptional property that truly offers room for everyone. (id:47351)
104 - 314 Central Park Drive
Ottawa, Ontario
Welcome to 104-314 Central Park Drive - a bright and inviting 1-bedroom, 1-bathroom condo offering comfort, style, and convenience in one of Ottawa's most sought-after communities. This ground-floor unit features a private view with a walkout to your own patio, the perfect spot for morning coffee or relaxing afternoons outdoors. Inside, hardwood floors and an open-concept living area create a welcoming space for both everyday living and entertaining. The kitchen showcases elegant stone countertops, ample cabinetry, and generous workspace, ideal for any home chef. The spacious primary bedroom includes a cheater ensuite to the modern 4-piece bathroom for added privacy and convenience.Enjoy in-unit laundry smartly tucked away in a dedicated nook, plus the added value of a covered parking spot and storage locker. With quick access to parks, trails, shopping, public transit, and the scenic paths of the Experimental Farm, this property is perfect for any first-time buyer, down-sizer, or investor - the perfect blend of comfort and urban convenience! (id:47351)
728529 21st Side Road
Blue Mountains, Ontario
Majestically positioned upon eighty pristine acres within Clarksburg's most distinguished countryside enclave, this Frank Lloyd Wright-inspired architectural tour de force represents the pinnacle of luxury residential design. Approached through monitored gates and a winding driveway, this extraordinary five-bedroom, seven-bathroom estate exemplifies uncompromising craftsmanship, where the masterful fusion of Corten steel, cedar, and metallic exterior elements creates a striking modern silhouette set against a magnificent natural backdrop, enhanced by dramatic landscape lighting that elevates the estate's grandeur through twilight hours. The palatial interior reveals soaring eighteen-foot ceilings and resplendent marble floors, culminating in an open-concept masterpiece with polished concrete flooring and 12.5 ft. floor-to-ceiling windows framing the serene landscape. The Varenna Poliform kitchen impresses with a 20.5 ft. island, Sub-Zero and Wolf appliances, 11 ft. ceilings, and bespoke walnut cabinetry that flows with architectural harmony throughout. The lavish two-storey primary suite offers polished plaster walls, custom walnut built-ins, a marble ensuite with chronotherapy rain shower, and a private retreat lounge. Additional bedrooms include terraces or balconies, with two guest suites offering luxurious ensuites-one serving as a secondary primary with service bar. Entertainment abounds with a professional theatre, custom gym, and stunning two-storey lounge bar overlooking a 22 ft. infinity pool. A heated five-car garage and radiant flooring ensure year-round comfort. A separate two-storey guest house includes a full kitchen, loft bedroom, and soaring ceilings. A pristine barn provides premium equestrian facilities. Landscaped grounds feature a fire pit, hot tub, and pergola, all enhanced by elegant lighting. With Loree Forest nearby and a Generac generator, this estate blends architectural brilliance with modern sophistication. (id:47351)
2nd & 3rd Floor Offices - 408 Queens Avenue
London East, Ontario
Looking for an opportunity to lease in a high traffic downtown location with a private office? This building has it all! Second and third floor offices are available in a well known downtown building. The second floor offers two offices and the third floor offers one office. Exposed brick, natural sunlight and character. Suitable for a wide range of commercial and professional users. $750.00 per office space. (id:47351)
54 Craigmiller Avenue
Hamilton, Ontario
Welcome to 54 Craigmiller Avenue, a fully renovated detached bungalow in a convenient Hamilton neighbourhood-perfect for multi-generational living, first-time homebuyers & investors. This beautifully updated home offers 3+1 bedrooms, 2 bathrooms, and two full kitchens, thoughtfully designed with separate entrances and private decks for both the main floor and lower level. The main level features a bright open-concept living, dining, and kitchen area, showcasing quartz countertops, a tiled backsplash, stainless steel appliances, elegant cabinetry, and neutral paint tones throughout. Three good-sized bedrooms, a stylish 4-piece bathroom, and mud room with private laundry complete the main floor. The fully finished lower level offers a versatile in-law suite with one bedroom plus a large den, a modern 3-piece bathroom, and an open-concept kitchen/living/dining space. Additional flex space and walkout access to the backyard with a private deck make this level both functional and inviting. Outside, enjoy a fully fenced backyard, ideal for relaxation or entertaining, and a concrete driveway with one parking space. Renovated top to bottom, this turnkey property offers comfort, style, and exceptional versatility. (id:47351)
C2 - 5731 Stanley Avenue
Niagara Falls, Ontario
Entire unit is available! Utilities all included. 2 bedroom and 1 Bathrooms, 1 kitchen and dining space. Newly upgraded. Convenience location, easy to reach Highway and tourist zone. Looking for student or professional and family (id:47351)
866 Phillip Street
Sarnia, Ontario
AN EXCEPTIONAL INVESTMENT OPPORTUNITY TO ACQUIRE A CLEAN & WELL MAINTAINED 16,000 SQ FT COMMERCIAL / INDUSTRIAL PLAZA, SITUATED ON A SPACIOUS 0.8 ACRE LOT IN ONE OF SARNIA'S BUSY & PRIME INDUSTRIAL AREAS LOCATED OFF CONFEDERATION STREET. THE PLAZA CONTAINS 85% INDUSTRIAL WAREHOUSE WITH 15% OFFICE SPACE AND CEILING HEIGHT OF 16 FEET. ALL FULLY TENANTED OCCUPIED UNITS WITH EACH HAVING A GRADE LEVEL OVERHEAD BAY DOOR & SEPARATELY METERED. THE PLAZA CONSISTS OF LONG TERM TENANTS IN THE: COATINGS, ELECTRICAL, GAS & CONSTRUCTION SECTORS. RECENT UPGRADES INCLUDE: ALL NEW EXTERIOR SIDING & FASCIA, SEPARATED ELECTRICAL UNIT UPGRADES, LED LIGHTING, CONCRETE, WAREHOUSE HEATERS, INSTALLATION OF LIGHTING OUTDOOR PARKING LOT & SECURITY CAMERAS. CONVENIENT ON SITE PAVED PARKING LOT & NEARBY ACCESS TO THE CHEMICAL VALLEY & HWY. 402. WITH A FAVOURABLE (IL-1) LIGHT INDUSTRIAL ZONING ENSURES THAT THIS PROPERTY REPRESENTS A COMPELLING INVESTMENT OPPORTUNITY FOR THOSE LOOKING TO EXPAND THEIR PORTFOLIO. (id:47351)
Upper - 54 Craigmiller Avenue
Hamilton, Ontario
Charming bungalow upper main floor unit for lease with 3 bedrooms, 1 bathroom. Gorgeous chef's kitchen w's/s appliances, tiled backplash, sit-up breakfast bar peninsula. Open concept liv/din room w'modern feature wall & pot lights. 3 good sized bedrooms w'ample closet space, bright windows and vinyl flooring throughout. Walkout to backyard and deck space. Located close to all amenities; shopping, schools, public transit, restaurants and major highways. (id:47351)
329 Jeffcoat Drive
Toronto, Ontario
Georgeous and spacious 3 bedrooms Detached Bungalow, Combined Living/Dining Room With Gleaming Hardwood Floors,, Family Sized Eat-In Kitchen, The Basement Has A Potential Of An In-Law Suite, Separate Entrance, 2nd Kitchen, Recreation Room With wood Fireplace, 4th Bedroom, Concrete Inground pool at the very spacious Backyard for summer fun (id:47351)
37 Oakmeadow Drive
Brampton, Ontario
Discover this beautifully maintained detached home featuring a bright and functional layout, three spacious bedrooms on the second floor, and a nicely designed finished basement. The main level offers a family-sized kitchen with quartz countertops, breakfast area and walk-out to the backyard, along with newly installed pot lights and a modern staircase. Upstairs features three spacious bedrooms, including a primary with a walk-in closet and 4-piece ensuite, plus a second full 4-piece bathroom. The finished basement includes a spacious recreation room, additional room, convenient kitchenette, and a full 3-piece bathroom, ideal for a home office, guest space, gym or extended family living. The property also offers excellent potential to create a private side entrance. Direct access from the garage to the main level and a driveway with no sidewalk provide added everyday convenience and parking for up to 3 vehicles. Ideally located within walking distance to schools, shopping, parks and Cassie Campbell Community Centre, and just minutes to Mount Pleasant GO Station and Highway 410. A welcoming home that delivers both comfort and functionality! (id:47351)
1319 Lakebreeze Drive
Mississauga, Ontario
Welcome to this beautifully renovated home located on a spacious 101-foot corner lot in the prestigious Mineola neighbourhood in Mississauga. Situated on Lakebreeze Drive, this charming 3+1 bedroom, 2-bathroom residence offers a functional layout ideal for families and multi-generational living. The main floor features a comfortable bedroom and full washroom, along with an open-concept living space that includes a cozy living room and a custom kitchen with quartz countertops and a marble backsplash.The newly finished walkout basement adds valuable living space, offering a fourth bedroom, a large recreation room, a dedicated storage area, and full laundry facilities. Step outside to enjoy the professionally landscaped yard, complete with a pool-sized side yard, BBQ area, and a relaxing sitting space perfect for entertaining or unwinding.This property also includes a detached 2-car garage with ample storage and qualifies for a future garden suite, plus a generous 6-car driveway for added convenience. Located within walking distance to top-rated schools and just minutes from Port Credit, GO Transit, Lake Ontario waterfront trails and parks, with easy access to the QEW and only 20 minutes to downtown Toronto. Don't miss this rare opportunity to own a stunning home in one of Mississauga's most desirable communities, offering the perfect blend of lifestyle, location, and long-term potential. (id:47351)
8 - 64 Bronte Street S
Milton, Ontario
Located in the heart of Old Milton, this well-maintained 3-bedroom, 2-bathroom condo townhouse at 64 Bronte Street South #8 offers approximately 1,016 sq. ft. of above-grade living space plus a finished walk-out basement, making it ideal for families, professionals, or downsizers. The bright main level features an open-concept living and dining area with hardwood floors, pot lights, and large windows that fill the space with natural light, along with a functional kitchen complete with tile flooring and backsplash. The second level hosts three generously sized bedrooms and a full 4-piece bathroom, providing comfortable and practical living space. The finished lower level adds versatility with a recreation room, 2-piece bath, and convenient walk-out access. Enjoy the ease of two owned parking spaces and a truly low-maintenance lifestyle, with condo fees covering water, building insurance, and extensive exterior maintenance including the roof, windows, doors, fencing, landscaping, grass cutting, snow removal, and other common elements. Ideally located near Main Street West, this home is steps to public transit, parks, green space, places of worship, and the Milton Community Centre, and is close to highly regarded schools such as E.W. Foster Public School and Bishop Reding Catholic Secondary School, with easy access to shopping, dining, and major commuter routes. (id:47351)
1327 Copley Court
Milton, Ontario
One Year New 2-storey Townhome In A Beautiful Community! This Stunning Townhome Offers Modern Living With Numerous Upgrades. Featuring A Brick And Stone Exterior And Premium Interior Finishes, This Home Is Designed For Comfort And Style. Key Features:9 Ft Ceilings On Both The Main And Second FloorsHardwood Flooring Throughout-no Carpet! Open-concept Kitchen With Quartz Countertops & Brand-new Stainless Steel Appliances; Spacious Family Room With A Fireplace And Luxury Blinds ThroughoutLarge Primary Bedroom With A Walk-in Closet & Ensuite Featuring A Frameless Glass ShowerTriple-glazed Windows And Energy-efficient Features; Garage With Door Opener For Added ConveniencePrime Location: Back to Craig Kielburger Secondary School, And Walking Distance to Saint Kateri & Saint-Anne Catholic Schools; Close To Metro, Freshco, Tim Hortons, Banks, And Essential Services. Minutes From Milton Hospital & Wilfrid Laurier University! No payment to Hot Water Tank! (id:47351)
Second Floor (4 Units) - 410 Queens Avenue
London East, Ontario
Versatile commercial space for lease! Approximately 1600sf with four units available on the second floor. Let creativity flow while enjoying plenty of natural sunlight & character throughout this building plus being located in a high traffic area to grow your business! $12.00/sf net + TMI. (id:47351)
10 Rushton Road
Georgina, Ontario
Rare opportunity to acquire two separately deeded lots in a highly sought-after lakeside community. The property consists of two 40 ft x 216 ft lots offering strong potential for new construction.The existing dwelling straddles both lots and is being sold as is, where is. The structure will require demolition. This property could be suited for builders or buyers looking to construct two new homes, subject to buyer confirmation of zoning, setbacks, servicing, and building potential with the Town of Georgina.Ideally located close to Lake Simcoe, beaches, parks, and local amenities, this is a rare chance to secure lots in an established and desirable neighbourhood. Buyer to complete all due diligence required to confirm building requirements and permit availability. .Taxes Include Local improvement Charges Of $1408/Yr Until 2026. (id:47351)
1882 Shadybrook Drive
Pickering, Ontario
Welcome to 1882 Shadybrook Dr, nestled in Pickering's highly sought-after Amberlea neighborhood. This spacious and freshly painted 5-bedroom, 4-bathroom home offers a warm, functional layout perfect for growing families. The main level features gleaming hardwood floors, a sun-filled eat-in kitchen, and generous living and dining areas. The fully finished basement comes with a separate entrance and a kitchen rough-in, offering excellent potential for an in-law suite or future rental income. Step outside to a beautifully landscaped backyard designed for both relaxation and entertaining complete with a large deck, covered BBQ area, gazebo wired with lighting, and a separate play area for kids. The home also includes a double garage with direct access, extended driveway parking, and sits within walking distance to top-rated schools, parks, trails, grocery stores, and transit. With quick access to Highway 401, this move-in ready home combines comfort, convenience, and value in one of Pickerings most family-friendly communities. (id:47351)
1028 - 20 Minowan Miikan Lane E
Toronto, Ontario
Amazing Location, Carnaby Condos! Open and Well Maintained 1 Bedroom Unit, Offers Style And Convenience Downtown. Beautiful View Of The Toronto Skyline And CN Tower. Open Concept, Plenty of Light w/9ft Ceilings Throughout. Energy-Efficient Windows And Engineered Hardwood Floors Allow a Spacious Layout with Large Open Balcony. Indoor And Outdoor Amenities Include Great Gym, Yoga Studio, Concierge, Huge BBQ Terrace And Stunning Party/Media Rooms. Direct Underground Access To Metro Grocery Store And Dollarama! Steps To The Best Of Queen And Dundas West Restaurants, Nightlife, Galleries, The Drake, Gladstone, Trinity Bellwoods Park, Ossington Strip and so much more! Top Restaurants, Shops, Schools, Parks And Transit. (id:47351)
