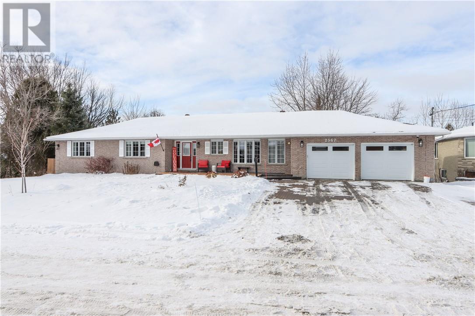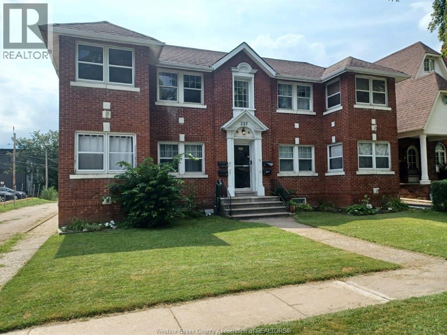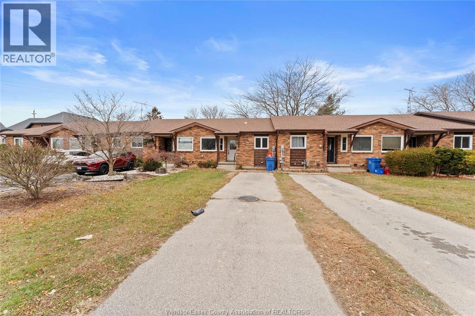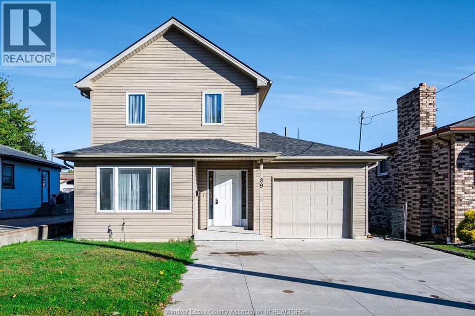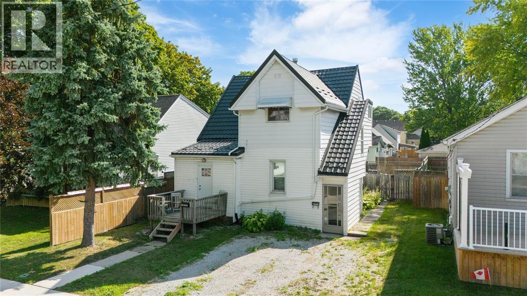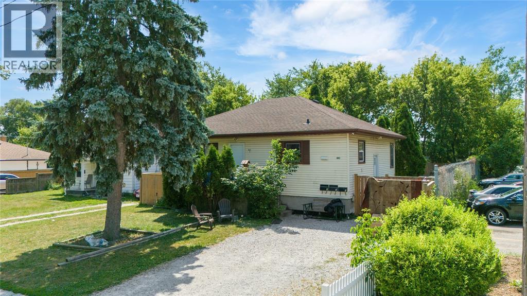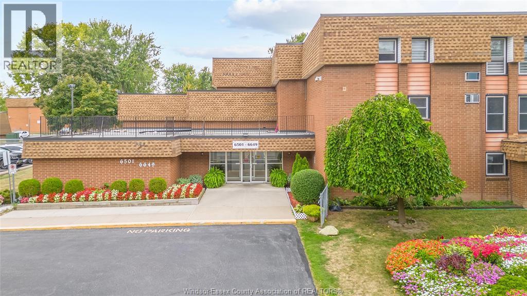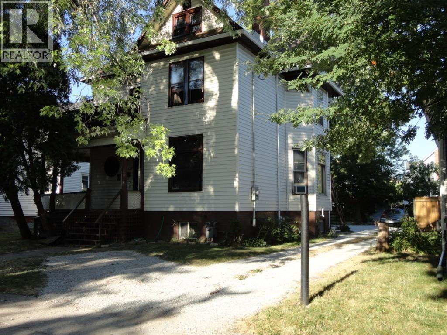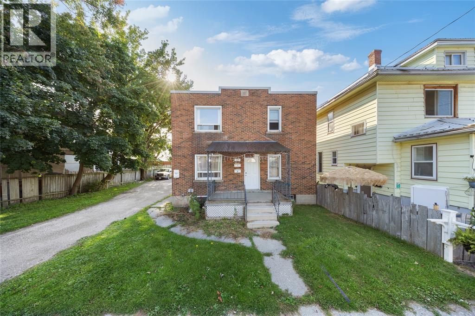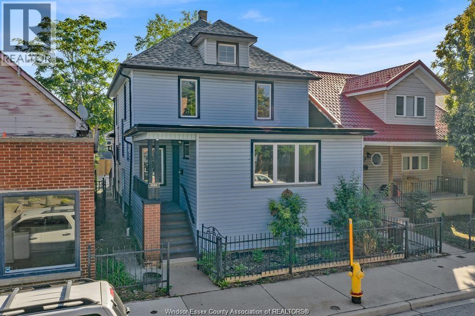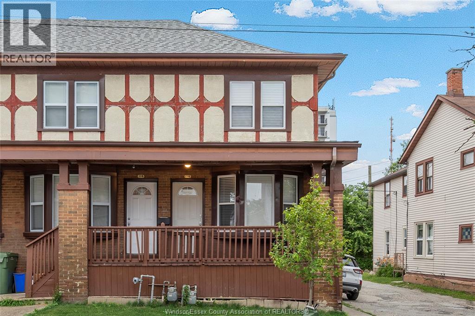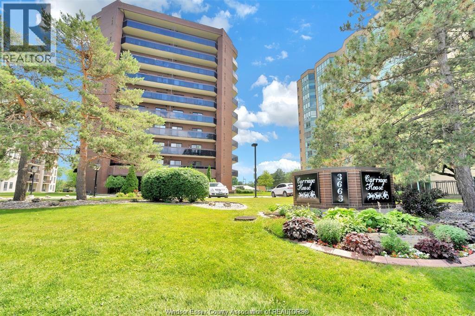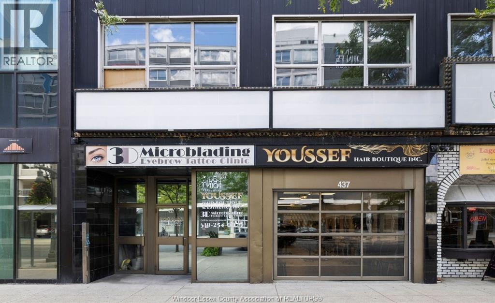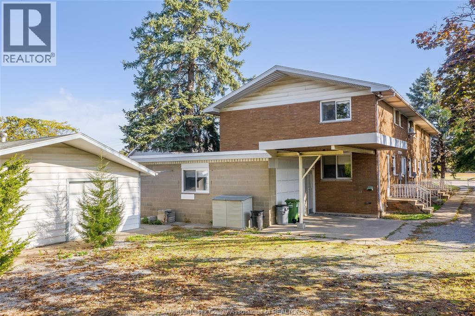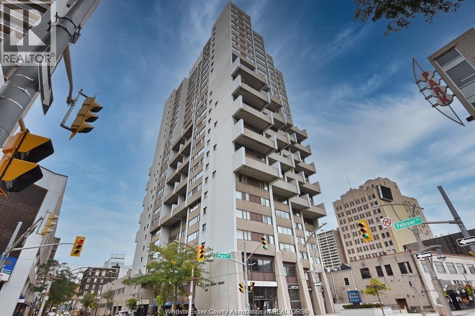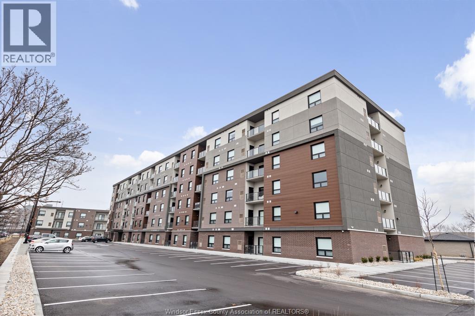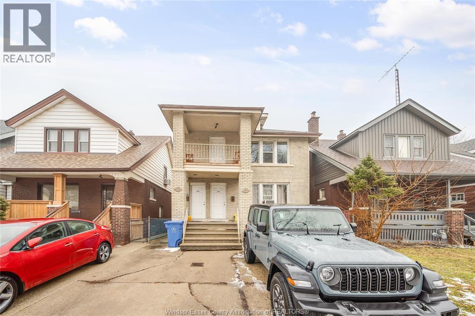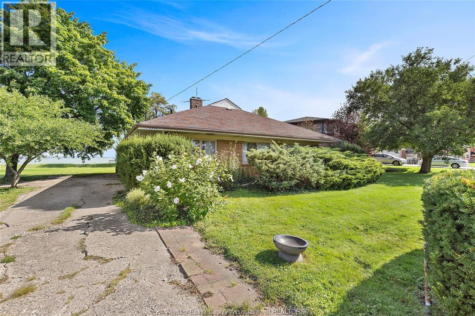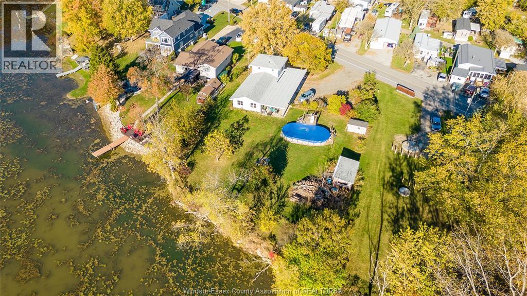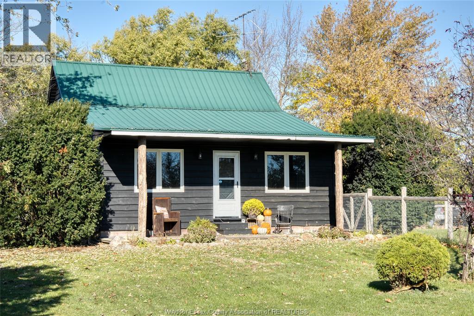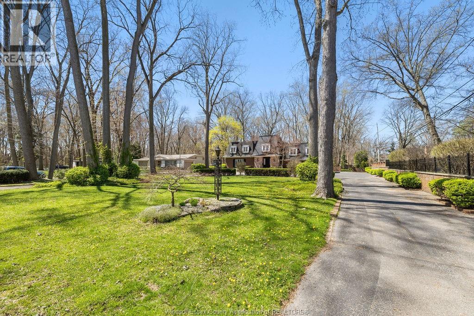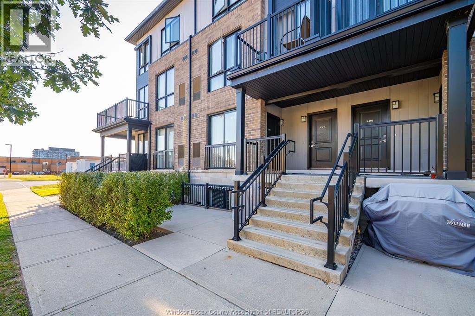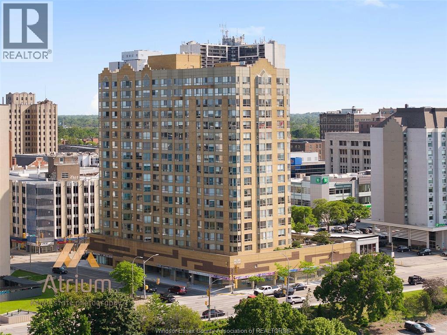2367 Muriel
Sudbury, Ontario
A rare find in an outstanding South End location! This sprawling all-brick bungalow features a true double attached garage and offers generous space throughout. If you’re looking for large bedrooms and room to roam, this home checks all the boxes. Nicely upgraded, the home boasts a newer all-white kitchen with a bright eat-in area and charming bay window. The formal dining room features a walkout to the impressive 10' x 32' rear deck—perfect for entertaining. The backyard is completely private in the summer, surrounded by mature trees, and includes a fire pit area and garden. The deck comes complete with a gazebo and a newer hot tub, ideal for relaxing on cold winter nights. The primary bedroom offers a newly updated ensuite bath, and all bedrooms are generously sized. The lower level features newer laminate flooring throughout, along with a new railing system. The expansive rec room is large enough to accommodate a pool table or whatever vision you have for the space. Two additional bedrooms on this level could easily be converted into an in-law suite, offering incredible flexibility as your family grows. Additional highlights include a massive 26' x 28' full-height storage area built beneath the garage, a true double car garage with workshop space and room for two vehicles, and excellent street appeal enhanced by a new front deck (2025)—the perfect spot to relax and enjoy a beverage. The home also offers 200-amp service and shingles replaced within the last 15 years. So much space, so many possibilities—don’t miss this one! (id:47351)
237 Askin Unit# 3
Windsor, Ontario
Right next to University of Windsor 3 Bedroom apartment for rent. Laminate and Ceramic Flooring throughout. Vinyl windows. Newer Central air and forced air gas furnace. Gas hot water tank. Laundry in building. Free washer and coin dryer. Parking for 1 to 2 cars. Small storage locker in basement. Fenced in rear yard. Price is $1800 + hydro and gas. Water is included. Free WIFI in building. (id:47351)
36 Remark
Kingsville, Ontario
This charming 2 bedroom, 1 bathroom townhome offers the perfect blend of comfort and convenience. Being right off Main Street East, this home is walking distance to all the beloved shops, restaurants, cafés, and amenities Kingsville has to offer. This unit features a bright eat-in kitchen, in unit laundry and a long private driveway to fit all your vehicles. Don't miss your chance to live in this convenient location, call the listing agent today to book your private viewing! (id:47351)
89 Oak Street East
Leamington, Ontario
Welcome to 89 Oak Street East, located in a highly desirable and convenient neighbourhood, in the heart of Leamington. This home includes 3 bedrooms and 2 full bathrooms. The main floor features a spacious family room, a bright and functional kitchen, a full bathroom, and a laundry room - everything you need for daily living, all on one level. Upstairs, you'll find three generous sized bedrooms and a second full bathroom, providing privacy and space for everyone. A single car garage plus three additional parking spots provide ample parking for you and your guests. Located just minutes from schools, shopping and parks. Don't miss this great opportunity to own a home in one of the area's most sought-after locations. (id:47351)
404 Russell Street
Sarnia, Ontario
Discover this well-maintained duplex featuring two spacious 2-bedroom units, each separately metered for convenience and privacy. Perfect for investors or owner-occupants seeking a turnkey property, these units boast modern updates and a thoughtful layout. The property offers ample parking, an eco-friendly roof, with 50 yr warranty. This duplex combines functionality with durability, offering a low-maintenance investment opportunity in a desirable location. (id:47351)
863 Devine Street
Sarnia, Ontario
Investor Alert! Don’t miss this chance to own a fully tenanted triplex generating solid cash flow. The main floor boasts a spacious 2-bedroom unit, while the lower level offers a 1-bedroom unit and a bachelor suite — each with its own private entrance. Conveniently located on a bus route and just minutes from shopping, parks, and other amenities, this low-maintenance property is priced to sell and ready to start earning for you from day one. Property has the zoning for a 12 unit apartment. (id:47351)
6583 Thornberry Unit# 361
Windsor, Ontario
Affordable, Convenient & Comfortable in East Windsor! Welcome to 6583 Thornberry. This beautifully renovated condo is move-in ready and offers unbeatable value. Featuring new floors, a modern kitchen, new AC, and a new hot water tank, every detail has been updated for your comfort. Located in the heart of East Windsor, you’ll be within walking distance to schools, parks, nature trails, and all amenities—the perfect blend of convenience and lifestyle. Whether you’re a first-time buyer, downsizing, or investing, this condo is a great place to call home. (id:47351)
139 Forsyth Street
Sarnia, Ontario
Spacious Duplex Available Just Steps from Mitton Street This well-sized duplex offers an excellent opportunity for investors or owner-occupiers alike. Conveniently located just two streets over from the vibrant Mitton Village area, the property provides easy access to local shops, dining, and amenities. Both units are currently vacant, allowing for immediate occupancy or the flexibility to set your own rental rates. With plenty of on-site parking available, this property combines convenience, versatility, and strong potential for return on investment. (id:47351)
115 Brock Street North
Sarnia, Ontario
Ideal Duplex Opportunity. This well-maintained legal duplex is perfect for owner-occupancy with the added benefit of rental income to help offset your mortgage and utilities. (id:47351)
2521 Dougall Unit# 5
Windsor, Ontario
Exceptional Lease Opportunity. Position your business in a prime location! This highly visible plaza offers convenient access to the US border, Highway 401, and EC Row. Nestled in a bustling plaza at the edge of South Windsor, you'll join a community of long-term tenants benefiting from high traffic. This 950 sq ft space is perfect for your new venture. $1800/month plus hydro and gas. Contact our Team to schedule your showing today. (id:47351)
1052 Drouillard Road
Windsor, Ontario
EXCELLENT INVESTMENT OPPORTUNITY FOR A LIVE- IN AND BUSINESS SUCH AS FLOWER SHOP, GROCERY STORE, HARDWARE STORE OR OFFICES , ZONED CD 2.2, PLENTY OF PARKING IN REAR PLUS LOTS OF STREET PARKING IN THE DROUILLARD RE - DEVELOPMENT RENASANCE.VACANT POSSESION ALLOWING TOTAL CONTOL OF NEW OWNER. TENANT PAYS $4300 A MONTH PLUS HEAT, HYDRO & WATER, TENANT IS MONTH TO MONTH. (id:47351)
114 Elm
Windsor, Ontario
**BONUS INCENTIVE ** FIRST month FREE if leased prior to FEBRUARY 1st.Immaculate fully renovated lease available January 1! $1800/m plus all utilities for this larger than it looks 2 bedroom bursting with natural light and calming palates. This home is the perfect blend of comfort, style, and convenience—nothing to do but to move right in! Close to University of Windsor, parks, shopping, transit, and downtown amenities. Exceptionally well maintained with stone countertops, undermounted kitchen sink, newer appliances, in suite washer and dryer & front covered porch and rear patio. LEASE PRICE DOES NOT INCLUDE UTILITIES. Minimum 1-year lease. $1800 + utilities. Credit check and employment verification are a must. (id:47351)
3663 Riverside Drive East Unit# 203
Windsor, Ontario
Traditional Listing! Welcome to this spacious 2 bedroom 1.5 bath condo located directly across from Detroit River! This quiet 2nd floor unit at Carriage House building has river view from side balcony. This property has been freshly painted and offers vacant and immediate possession. All utilities are included in maintenance fee. Spacious foyer, open concept dining/living room, electric fireplace. Building amenities include pool, sauna,exercise and party room. Enjoy the convenience of nearby parks, restaurants, walking trails and downtown attractions, all just minutes away. Perfect for those seeking comfort, convenience and river front living. Call today for your personal viewing. (id:47351)
437 Ouellette Avenue
Windsor, Ontario
Launch or expand your beauty business in a space that's already built for success. Beautifully maintained salon space is a rare ""plug-and-play"" opportunity, located at a site with a long-standing history of high-traffic salon success .Bring your team, and your tools, and you could be open for business in days! No need for an expensive buildout. The unit features a clean, modern, and professional look that creates an instant upscale atmosphere for your clients. The layout includes extra room/suites perfectly suited for a related business. Offset your rent or by subleasing to an esthetician, lash tech, massage therapist, or nail artist. Net Lease with utilities the only additional charges. Contact the listing agent for more information or a showing. (id:47351)
3027 Walker Road
Windsor, Ontario
For Lease:Stretching from Walker Rd in the front to Turner Rd in the back, with existing access. Steps to EC Row Expressway, bus stops and direct 10 minute drive to new Battery Plant. 4-unit townhouse; each unit with approximately 1036 sqf above grade and 500 sqf private basement which has laundry, kitchen, bedrooms, living area, storage. The End unit has an additional 2pc bath on main floor and attached 1½ car garage with basement entrance. landlord pay only for water and tenants pay all other. (id:47351)
380 Pelissier Unit# 2303
Windsor, Ontario
Welcome to Royal Windsor Terrace — one of Windsor’s most desirable condo communities! This beautifully maintained 1,265 sq. ft. unit is situation on the 23rd floor with views of the water! Featuring a bright and openconcept layout, this spacious condo includes two generously sized bedrooms (one currently used as a den), two full bathrooms. This building offers some of the best amenities you will find including: swimming pool, hot tub, work out facilities, recreation room with table tennis and pool, a massive party room with a kitchen, underground parking, and many more! Located just minutes from shopping, restaurants, parks, and public transit, this condo is ideal for retirees, professionals, or anyone seeking a carefree lifestyle. (id:47351)
11870 Tecumseh Road East Unit# 108
Tecumseh, Ontario
* GARAGES AVAILABLE * Tecumseh Gateway Tower, luxury newer, 2 bedroom and 2 bathroom condominium leases located right in the heart of Tecumseh! Walking distance from shopping, medical facilities, restaurants, grocery stores, and parks the new Next Star Battery plant and so much more. Quick access to EC Row Expressway and the City of Windsor. Tecumseh Transit is available and Windsor busing is close by. The building features double elevators, party room and fitness room. Suites include luxury vinyl plank and porcelain tile flooring, soaring ceilings, quartz countertops, contemporary kitchens with crown moulding, stainless steel appliances, spacious balconies and in-suite laundry. Utilities are in addition to monthly rent. Application and credit check required. ** PHOTOS FROM ANOTHER UNIT, MAY NOT BE EXACTLY AS SHOWN ** (id:47351)
406-08 Randolph Avenue Unit# Upper
Windsor, Ontario
Well-maintained 3-bedroom, 1-bathroom upper unit featuring a modern layout, living room fireplace, private balcony, and in-unit laundry. Centrally located near the University of Windsor, downtown, and St. Clair College, close to shopping, transit, and amenities. First and last month’s rent required. Credit check mandatory. Utilities are tenants responsibility. (id:47351)
11280 Riverside Drive East
Windsor, Ontario
ABSOLUTELY STUNNING LOT ON RIVERSIDE DRIVE IN HIGHLY DESIRED AREA WITH APPROX 113' FRONTAGE! FULL BRICK BUNGALOW SITS ON A EXPANSIVE VIEW OF THE WATERFRONT, WITH AMAZING WALKING TRAILS (GANATCHIO DIRECTLY ACROSS THE ROAD) . THIS LOT IS APPROX 113' FRONTAGE (RD SIDE) X 240 (LEFT/WEST SIDE) X 120' (WATERFRONT SIDE) X 222' (RIGHT/EAST SIDE) - DIMENSIONS FROM GEOWAREHOUSE. DEMO & BUILD, RENOVATE ... SO MUCH POTENTIAL WITH THIS PROPERTY. BUYER TO VERIFY & CHECK WITH CITY OF WINDSOR FOR USES, BUILD RESTRICTIONS AND CONFIRMATION ON BUILD PERMITS & POSSIBILITIES. PROPERTY IS SOLD ""AS IS"". (id:47351)
20966 Pier Road
Wheatley, Ontario
Welcome to your waterfront retreat in peaceful Wheatley! This spacious 5-bedroom, 2-bath home offers stunning water views and a warm, inviting layout perfect for family gatherings and everyday living. Nestled in a quiet, friendly area just steps from the beach, this property provides the ideal blend of relaxation and outdoor living. With plenty of space and endless potential, this waterfront gem is ready for you to make it your own and start enjoying the next place that you can call home. (id:47351)
4473 Glenwood Line
Merlin, Ontario
ATTENTION HORSE AND HOBBY FARM ENTHUSIASTS! THESE OPPORTUNITIES RARELY COME AVAILABLE, SO DON'T MISS IT! JUST UNDER 8 ACRE FARM OFFERING COZY AND RUSTIC 2 BEDROOM HOME RECENTLY REFRESHED AND OFFERING ALL APPLIANCES, NEWER HOT WATER ON DEMAND WATER SYSTEM, AND RECENTLY UPDATED 200 AMP SERVICE. LOTS OF ROOM FOR THE FARM CRITTERS IN THE OVERSIZED 8 STALL HIP ROOF BARN WITH TONS OF STORAGE AND OFFERING HYDRO AND WATER. THE DETACHED GARAGE HAS BEEN CONVERTED TO ADDITIONAL STORAGE AND LARGE STALL AREA, ALSO WITH HYDRO AND WATER. ON SITE WELL SERVICES BOTH BARNS. ANOTHER SPACIOUS OUTBUILDING HOUSES THE CHICKENS, AND ALSO SERVICED WITH HYDRO. LARGE FENCED IN AREA ATTACHED TO THE HOUSE, OPEN TO FRONT RIDING ARENA, IS GREAT FOR THE DOGS TO ROAM SAFELY, AND THE REMAINDER OF THE PROPERTY IS SEPARATED INTO 2 LARGE ADDITIONAL PASTURE AREAS. GET THAT ""OFF THE GRID"" FEELING RIGHT IN YOUR OWN TREED BACKYARD. CALL TODAY AND CHECK OUT THIS TRULY UNIQUE OPPORTUNITY. (id:47351)
1255 Tanglewood Court
Lasalle, Ontario
EXECUTIVE ESTATE ON SECLUDED STREET STEPS FROM ESSEX GOLF & COUNTRY CLUB & U.S.THIS HOME FEATURES CLASSIC ARCHITECTURE WITH SUPERB QUALITY. EXQUISITE OAK STAIRCASE & GRAND FOYER WELCOMES YOU TO THIS LAVISH HOME, EVERY ROOM IS SPACIOUS W/NUMEROUS CUSTOM DETAILS. SUNKEN LIV RM, FORMAL DIN RM, VERY LARGE OPEN CONCEPT KITCHEN W/A 11FT ISLAND, SEPARATE BAR AREA & FAMILY RM W/GAS FIREPLACE OVERLOOKING SERENE YARD. 2ND FLR PROVIDES A 800 SQ FT(APPROX) PRIMARY SUITE W/WALK-IN CLSTS, ENSUITE W/RARE MARBLE DRESSING ROOM, STEPS TO 2 OVERSIZED BDRMS OR WORK FROM HOME IN THE WALNUT LINED LIBRARY/DEN. THIS PRIVATE PROPERTY IS SURROUNDED BY 5FT BRICK WALL & TALL MATURE TREES W/NO REAR NEIGHBOURS & LUSH LANDSCAPING. QUALITY IS EVIDENT W/ALL PLASTER CONSTRUCTION, STACKED CROWN MOULDINGS, SOLID WOOD DOORS W/DETAILED CARVINGS, RARE MARBLES, GRANITE/QUARTZ; HAND SCRAPED WALNUT, PORCELAIN TILES. SOME UPDATES INCL: FURNACES(BOTH) '23, PLUMBING/ELECTRICAL FIXTURES '23. PERFECT FOR THE MOST DISCERNING BUYER. (id:47351)
1206 Main Street East Unit# 107
Milton, Ontario
Welcome to this stunning modern condo offering 2 spacious bedrooms, 3 bathrooms, and 1 convenient parking space! Step inside to an open-concept layout featuring a bright living room with sleek finishes, a stylish kitchen with granite countertops, stainless steel appliances, and an island perfect for entertaining. The elegant dining area flows seamlessly into the living space, while a private patio pad is ideal for summer barbecues or outdoor relaxation. Generously sized bedrooms with ample closet space and beautifully designed baths add comfort and style. Contemporary lighting, chic wall paneling, and high ceilings enhance the luxurious feel throughout. Perfectly located near shopping, dining, and major routes—this condo is move-in ready and waiting for you to call it home! (id:47351)
75 Riverside Drive East Unit# 408
Windsor, Ontario
This well cared for condo opportunity in one of downtown’s most desirable buildings is thoughtfully updated and truly has it all — water views, generous living space, premium amenities, and an unbeatable location directly across from the riverfront. Pride of ownership is evident throughout. This tastefully updated unit offers a move-in-ready experience with in-suite laundry, a private underground parking space and a storage locker. Enjoy access to rooftop patio spaces with great views, a lower garden terrace, party room, and work out facilities, which make this building stand out from the rest.This is your oppertunity to own a low-maintenance, high-value condo in a prime downtown setting. A must-see to truly appreciate everything it offers. (id:47351)
