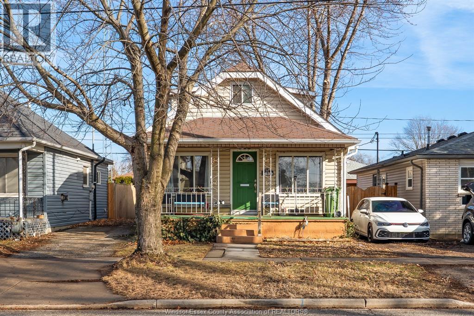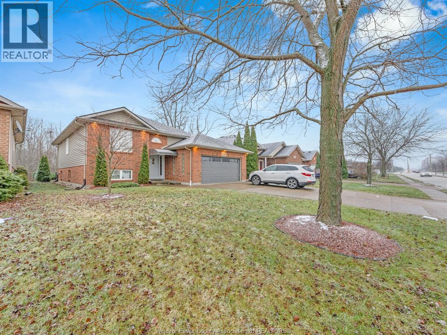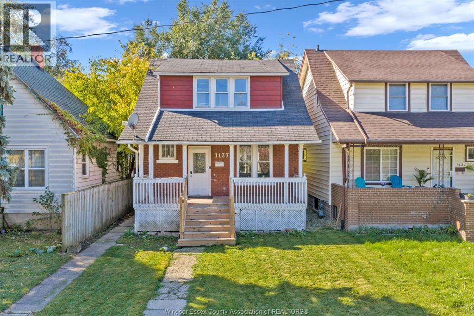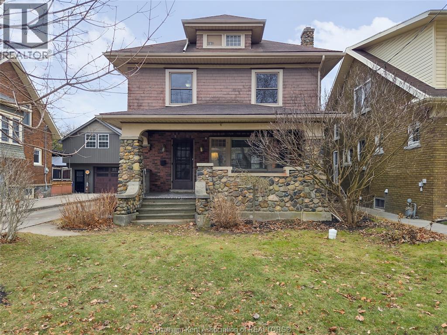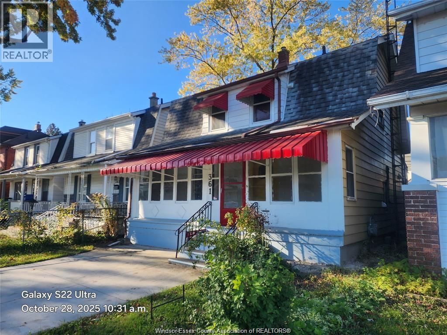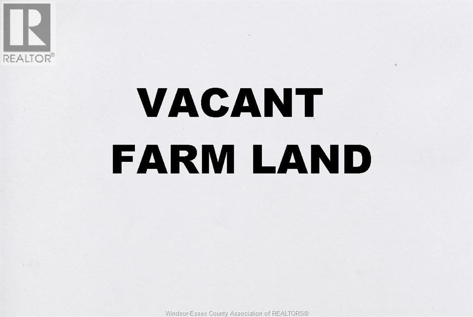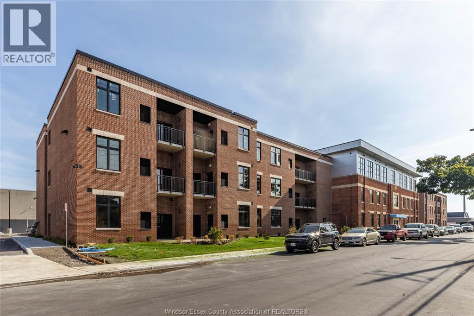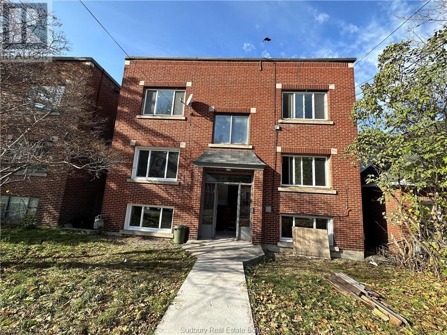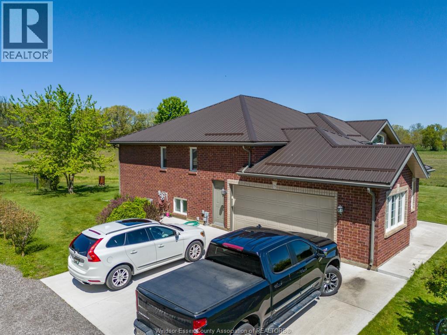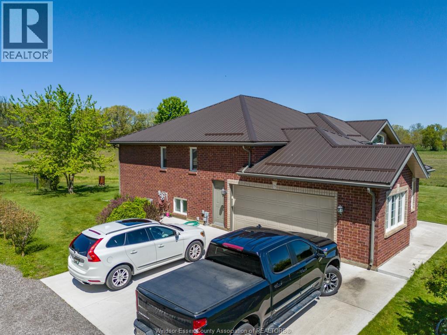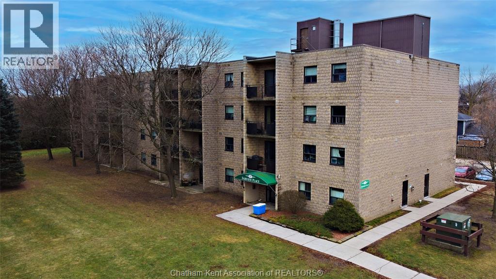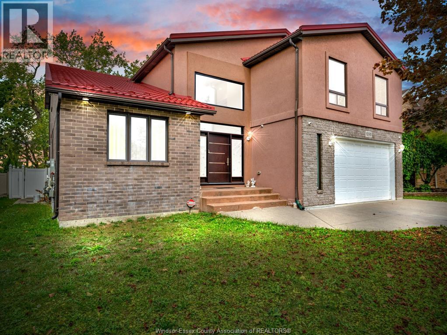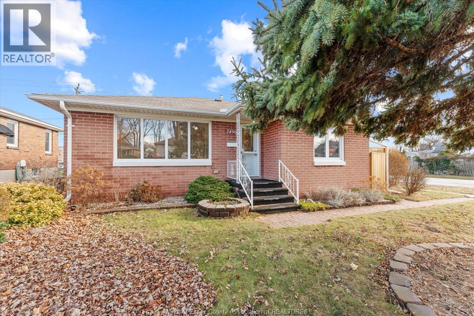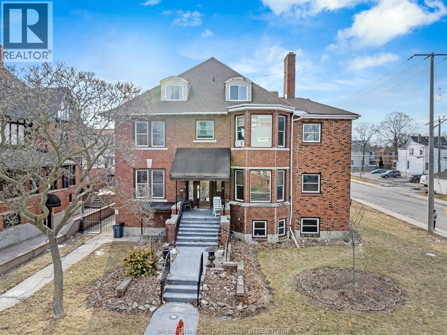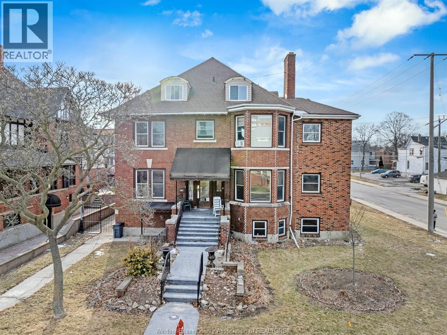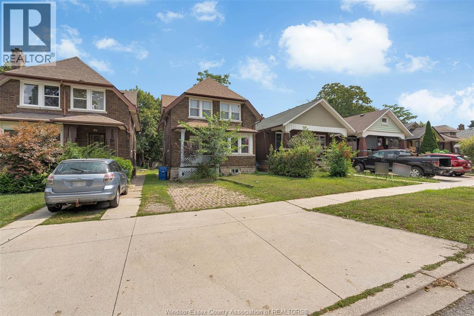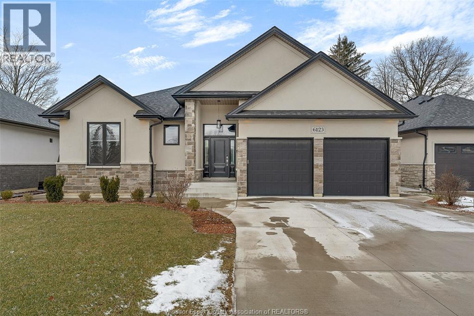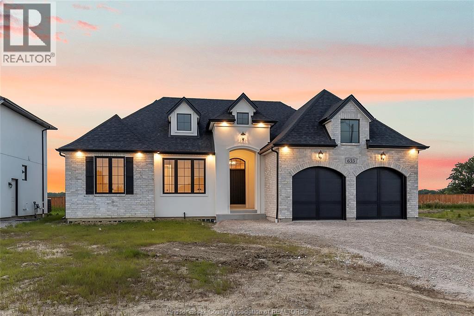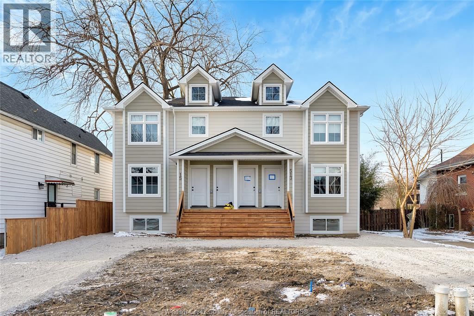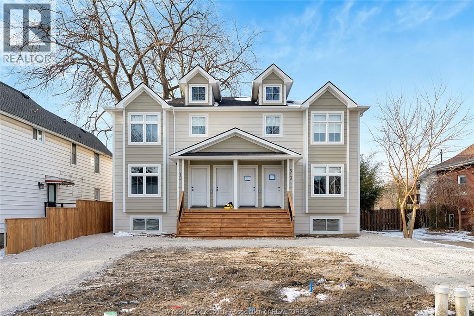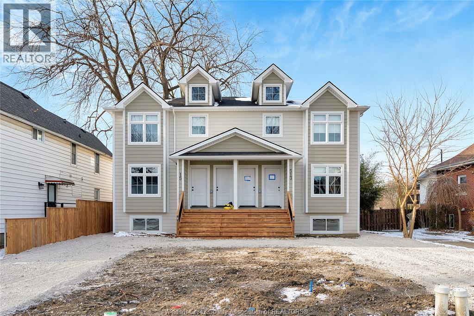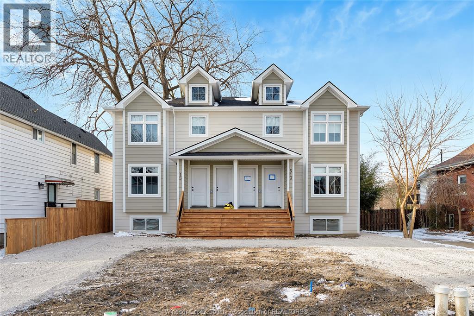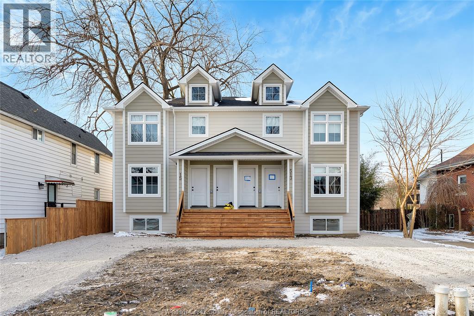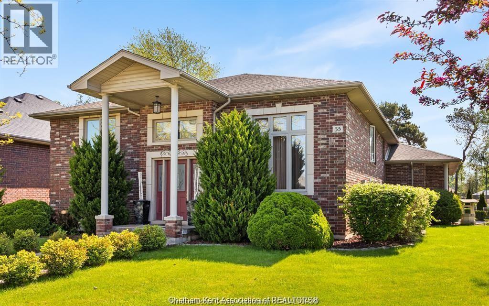1230 George Avenue
Windsor, Ontario
Well-maintained residential property offering flexibility as a family home or investment opportunity, ideally located close to schools, parks, shopping, and everyday amenities. The interior offers a practical layout with bright living spaces and good overall flow. Outdoor areas provide functional space and curb appeal. Situated in an established neighbourhood, this property shows well and presents a versatile option for a range of buyers. (id:47351)
1126 Banwell Road Unit# Lower
Windsor, Ontario
Beautiful 2-BEDROOM BASEMENT UNIT in a raised ranch home located on Banwell Road in East Windsor, just minutes from the EV battery plant, schools, parks, and all essential amenities! This cozy and modern unit is perfect for professionals, couples, or small families. This renovated basement features 2 spacious bedrooms with ample closet space and 1 unique 4-piece bathroom. The open-concept layout includes a bright living area and a functional kitchen with plenty of counter and cabinet space, ideal for cooking and dining. Enjoy the convenience of private in-suite laundry with a washer and dryer and a separate entrance for added privacy. Listed for $1,750 Plus 40% of utilities. First and last month's rent required with a credit report, references, background check, and employment verification. Call today for more details! Don’t miss this fantastic opportunity to call this beautiful space your home. (id:47351)
1137 Bruce Avenue
Windsor, Ontario
Welcome to 1137 Bruce Avenue! This charming home offers 3 bedrooms and 2 full bathrooms. A fantastic opportunity for flippers, investors, & first-time home buyers. The main floor features a spacious living room, dining area, and kitchen, while the upstairs includes 3 bedrooms and a full bathroom. The basement, with a separate side entrance, provides additional living space with a family area, laundry, storage, and another full bathroom. Enjoy a large fully fenced backyard ideal for family gatherings or outdoor entertaining. Perfectly located close to schools, public transit, shopping, and everyday essentials. Offers will be reviewed as they come. Contact us today to schedule your viewing! (id:47351)
90 Stanley Avenue
Chatham, Ontario
ARGE 4 BR 2.5 STOREY HOME IN GREAT NEIGHBOURHOOD. THIS HOME FEATURES POCKET & FRENCH DOORS, ORIGINAL WOODWORK, UNIQUE FIREPLACE, HARDWOOD & CERAMIC FLOORS THROUGHOUT. LARGE LIVINGROOM & DININGROOM & GOOD SIZED BEDROOMS. MID EFFICIENCY FURNACE WITH CENTRAL AIR. SINGLE DETACHED GARAGE & FENCED BACKYARD. A MUST SEE. LOADS OF CHARACTER....COME SEE. (id:47351)
361 Josephine
Windsor, Ontario
Whether you’re looking for a versatile family layout or a home with incredible multi-generational potential, this property offers space and convenience in a prime location. Key Features You'll Love: Flexible Living Space: The main floor offers 2 cozy bedrooms and a convenient half-bath, perfect for a home office or playroom. The upper level features 3 additional bedrooms and a full family bathroom. Easy Commutes: Located just minutes from the University of Windsor and St. Clair College’s downtown campus, making it perfect for students in the family or those working nearby. Stress-Free Parking: A front driveway provides dedicated parking for two vehicles (id:47351)
1341 County Rd 31
Lakeshore, Ontario
97.43 acre productive farm, 2 outbuildings 72 ft x 40 ft each, newer very wide culvert driveway (2022), 1500 buschel steel silo, sellers to retain 2026 crops and shall survive completion. possible to build a house, buyer to do due diligence with town of Lakeshore regarding permits and services. (id:47351)
1370 Argyle Unit# 308
Windsor, Ontario
Experience The Oaks at The Argyle in Walkerville, Windsor, where luxury embraces comfort Dive into the epitome of upscale loft living with notable features such as open ductwork ceilings, elegant quartz countertops, and the convenience of in-suite laundry. This one-bedroom haven offers a spacious retreat on the first floor with extended patio. Prioritizing your safety, the keyless entry fob and advanced security cameras provide peace of mind. Discover the lively neighborhood of Walkerville, brimming with trendy cafes, gourmet restaurants, and boutique shops, all just a stone's throw away. Plus utilities. Contact L/A for application. (id:47351)
86 Riverside Drive Unit# 2
Sudbury, Ontario
Looking for a two bedroom apartment? Your answer is 86 Riverside Dr. unit 2! This large two bedroom + 1 bath lower floor above ground unit is located in a large brick 6-Unit building in a prime rental area. It has just been recently renovated and modernized from top to bottom with a touch of class! If that's not enough, enjoy the luxury of having your own in-suite laundry, a front secured entrance as well as a back entrance with balcony overlooking beautiful Junction Creek. It is just a 3 minute walk to the heart of the downtown core. There is also a bus stop located right in front of the building for ultimate convenience! There are 5 parking spots at the back of the building. Rental price is $1,850 /month + hydro. The unit is available for occupancy immediately. (id:47351)
1365 Ferris
Harrow, Ontario
Secluded Area this property is over 27 Acres of Land, surrounded on both sides by bushes, Land is Sandy Loam, this property has lots to offer starting with Brick to Roof Raised Ranch, main floor over 1600 sq. ft. fully finished basement. 3 + 1 Bedrooms, office room, 3 full baths, including ensuite, open concept , built in bar, large patio, steel roof, grade entrance, Included in this property, 30 x 60 cement flooring barn with steel roof, approx. 2 years old plus 24 x 27 detached garage, Generac -cost over $13,000.00 dollars. Run on propane (cost to Lease Propane tanks $100.00 per year). Great Land for Winery, Very clean Hobby Farm, peaceful life style living. Contact Listing Agents. (id:47351)
1365 Ferris
Harrow, Ontario
Unique Country setting property. Great for Winery, secluded area, clear over 27' Acres of Land surrounded on both sides by Bushes. Land is Sandy Loam, has beautiful family home with over 3200 sq. ft. of living space, 4 bedrooms + 3 bathrooms, including ensuite, open concept, brick to Roof, Steel Roof, patio off kitchen, full finished basement with wet bar, grade entrance, office, including on property is a 2 year old 30 x 60 Barn with steel roof, cement floor, Detached garage 24 x 27, fully insulated & steel roof. Generator cost over $13,000.00 dollars, Runs on propane, (cost to rent tanks-$100.00 per year) Great Land for Winery, very clean Hobby Farm, peaceful life style of living. Contact Listing Agents. (id:47351)
130 Park Avenue Unit# 109
Chatham, Ontario
CHECK OUT THIS 2 BEDROOM, 1 BATH CONDO IN WELL KEPT BUILDING ON CHATHAM'S SOUTH SIDE. FEATURES INCLUDE A MAIN FLOOR LOCATION, SPACIOUS LIVING ROOM AND DINING AREA COMBO, GOOD SIZED BEDROOMS, UPDATED KITCHEN, BATHROOM AND FLOORING, STORAGE CLOSET, PATIO, COMMON LAUNDRY FACILITY AND PLENTY OF PARKING. SELLER WILL NOT RESPOND TO OFFERS BEFORE JAN.15/26. ALLOW 72 HOURS IRREVOCABLE. SELLER SCHEDULES TO ACCOMPNAY ALL OFFERS. BUYERS TO VERIFY TAXES, RENTAL EQUIPMENT, PARKING AND ANY FEES. (id:47351)
1098 Stoneybrook Crescent
Windsor, Ontario
STEP IN THE GRAND FOYER WITH 15FT CEILINGS WHERE BEAUTIFUL TILE FLOORS FLOW SEAMLESSLY FROM THE ENTRANCE THROUGH THE KITCHEN & DINING AREA, CREATING A STUNNING COHESIVE LOOK. THE CUSTOM RENOVATED KITCHEN (2024) IS A TRUE SHOWPIECE WT GRANITE COUNTER TOPS, TONS OF COUNTER SPACE, FT WI-FI CONNECTED APPLICANCES & ELEGANT FINISHES. LOCATED IN PRESTIGIOUS SOUTHWOOD LAKES, FT 6 BEDS + 2 VERSATILE BONUS ROOM (IDEAL FOR OFFICES, PLAYROOMS, OR REC SPACE), 5 BATHS INLUDING 2 ENSUITES; THIS HOME HAS ROOM FOR EVERYONE! ENJOY A FINISHED BASEMENT ADDS EVEN MORE LIVING SPACE, A STUNNING BACKYARD WITH AN INGROUND SALT WATER POOL, COVERED DECK, VINYL FENCE. A DURABLE METAL ROOF ADDS BOTH STYLE & PEACE OF MIND WHILE NUMEROUS UPDATES THROUGHOUT ENSURE MODERN COMFORT. WALKING DISTANCE TO PARKS, MNTS TO TOP RATED SCHOOLS, THE 401, SHOPPING, ETC. WITH ITS GENEROUS LAYOUT THIS HOME OFFERS AN ABUNDANCE OF SPACE FOR ALL. 2 AC UNITS, 2 FURNACES, 2 WATER TANKS. (id:47351)
2496 Meldrum
Windsor, Ontario
This charming bungalow on a good size corner lot features 2 spacious bedrooms, 1 updated bathroom, a large eat-in kitchen and an inviting, bright living room. Convenient one floor living without sacrificing space and comfort. This home has seen many meaningful updates over the past 10 years, including but not limited to; garage siding, drywall and epoxy, duct work, bathroom, insulation, driveway and much more! A great central location close to many schools, shopping, restaurants, a recreational complex and the Stellantis Assembly Plant. Move-in ready with nothing to do but unpack, this home would suit retirees , first time buyers and investors looking to expand their portfolio. Don't miss this opportunity to make this cutie yours! Full updates list in documents. (id:47351)
801 Victoria Avenue
Windsor, Ontario
A fantastic prime location near the University of Windsor, major bridges, tunnel to the USA, in the core of downtown and key transport routes. With the significant size of 22 bedrooms and 15 bathrooms a commercial kitchen, large dining area, separate two bedroom apartment, coin laundry, office, 2 car garage and parking area. These details make the property ideal for enthusiastic investors looking to expand their portfolio or those looking to convert the property into multi-unit housing or a large rental property. (id:47351)
801 Victoria Avenue
Windsor, Ontario
A fantastic prime location near the University of Windsor, major bridges, tunnel to the USA, in the core of downtown and key transport routes. With the significant size of 22 bedrooms and 15 bathrooms a commercial kitchen, large dining area, separate two bedroom apartment, coin laundry, office, 2 car garage and parking area. These details make the property ideal for enthusiastic investors looking to expand their portfolio or those looking to convert the property into multi-unit housing or a large rental property. (id:47351)
466 Rankin Avenue
Windsor, Ontario
This well-maintained property features 4+1 bedrooms and 2 bathrooms, ideally located just steps from the university. Offering both comfort and convenience, the home is within walking distance of campus, shopping, transit, and all essential amenities .Spacious floor plan with 4+1 bedrooms and 2 bathrooms. Prime location near the university and city conveniences. Currently leased, presenting an excellent investment opportunity. Fireplace is CLOSED. (id:47351)
6123 Malden Road
Lasalle, Ontario
Cannot build for this Price! Custom built 1750 sq ft Ranch in prime LaSalle Location. Walk to all shopping with close proximity to parks, trails and schools. This 5 yr new home offers 3 bedrooms, 2.5 baths with gorgeous high end finishes you would see in million dollar homes, covered rear concrete porch, all hardwood through-out main floor, including living room with gas fireplace, vaulted ceilings, primary bedroom features walk-in closet and ensuite bath, convenient main floor laundry. (id:47351)
633 Summit Street
Lakeshore, Ontario
The Montclair by LG Homes is a newly built ranch in Lakeshore, backing onto Oakwood with no rear neighbours. Featuring 11.5’ ceilings, oversized windows, and a bright, open layout, the home is both functional and refined. Warm finishes, clean lines, and attention to detail throughout make this a standout option in a quiet, sought-after location. (id:47351)
513 Caron Unit# 3
Windsor, Ontario
Brand new, never-lived-in 2 bed, 1 bath unit on Caron. Modern open-concept layout with oversized windows, wide-plank flooring, and quality finishes throughout. The kitchen features custom cabinetry, stainless steel appliances, and a large island with seating. Two spacious bedrooms, sleek modern bathroom, in-suite laundry, and energy-efficient heating/cooling. Private entrance and convenient location close to amenities. PRICE IS + UTILITIES. Credit check and application. Minimum 1 year lease. (id:47351)
513 Caron Unit# 1
Windsor, Ontario
Brand new, never-lived-in 2 bed, 1 bath unit on Caron. Modern open-concept layout with oversized windows, wide-plank flooring, and quality finishes throughout. The kitchen features custom cabinetry, stainless steel appliances, and a large island with seating. Two spacious bedrooms, sleek modern bathroom, in-suite laundry, and energy-efficient heating/cooling. Private entrance and convenient location close to amenities. PRICE IS + UTILITIES. Credit check and application. Minimum 1 year lease. (id:47351)
515 Caron Unit# 3
Windsor, Ontario
Brand new, never-lived-in 2 bed, 1 bath unit on Caron. Modern open-concept layout with oversized windows, wide-plank flooring, and quality finishes throughout. The kitchen features custom cabinetry, stainless steel appliances, and a large island with seating. Two spacious bedrooms, sleek modern bathroom, in-suite laundry, and energy-efficient heating/cooling. Private entrance and convenient location close to amenities. PRICE IS + UTILITIES. Credit check and application. Minimum 1 year lease. (id:47351)
515 Caron Unit# 2
Windsor, Ontario
Brand new, never-lived-in 2 bed, 1 bath unit on Caron. Modern open-concept layout with oversized windows, wide-plank flooring, and quality finishes throughout. The kitchen features custom cabinetry, stainless steel appliances, and a large island with seating. Two spacious bedrooms, sleek modern bathroom, in-suite laundry, and energy-efficient heating/cooling. Private entrance and convenient location close to amenities. PRICE IS + UTILITIES. Credit check and application. Minimum 1 year lease. (id:47351)
515 Caron Unit# 1
Windsor, Ontario
Brand new, never-lived-in 2 bed, 1 bath unit on Caron. Modern open-concept layout with oversized windows, wide-plank flooring, and quality finishes throughout. The kitchen features custom cabinetry, stainless steel appliances, and a large island with seating. Two spacious bedrooms, sleek modern bathroom, in-suite laundry, and energy-efficient heating/cooling. Private entrance and convenient location close to amenities. PRICE IS + UTILITIES. Credit check and application. Minimum 1 year lease. (id:47351)
35 Normandy Avenue
Kingsville, Ontario
Step into a spacious main floor featuring a large chef’s kitchen with a breakfast bar, perfect for everyday meals or entertaining. The kitchen opens to a separate dining area that overlooks the bright entry-level living room. Patio doors from the main level lead to a massive deck and above-ground pool—ideal for summer BBQs and outdoor fun. The main level also offers a primary bedroom with a private 4-piece ensuite and a second bedroom with a cheater door to the main 4-piece bath, providing both comfort and convenience. The fully finished lower level is designed for entertaining, complete with a cozy gas fireplace, wet bar, third bedroom, and a third full bathroom—an excellent space for guests or family movie nights. (id:47351)
