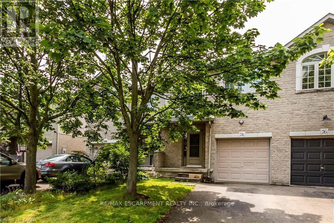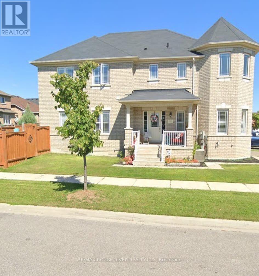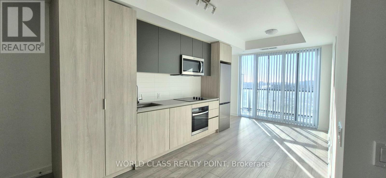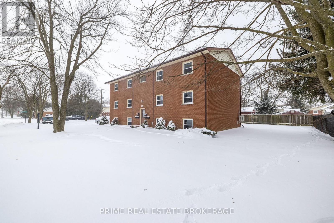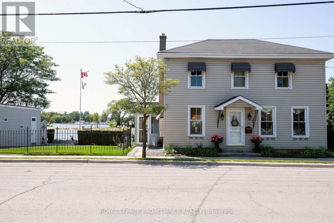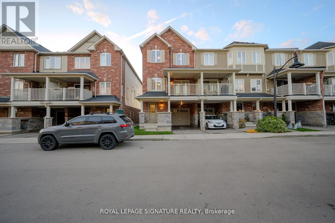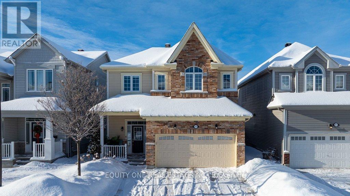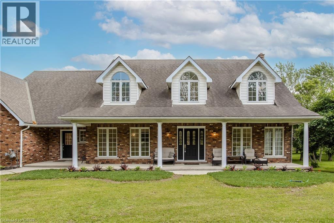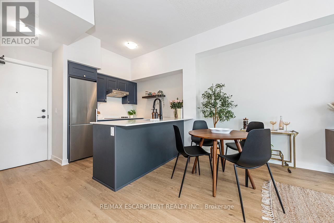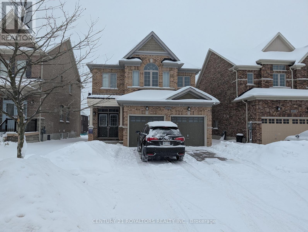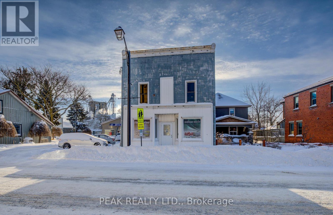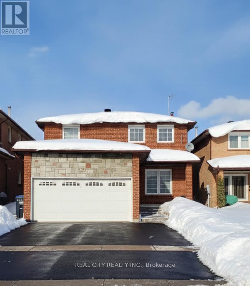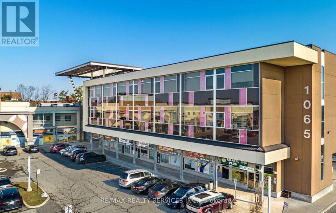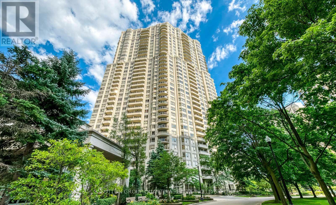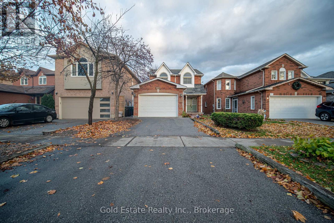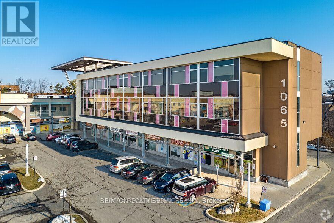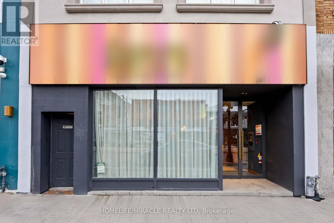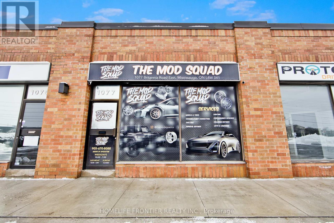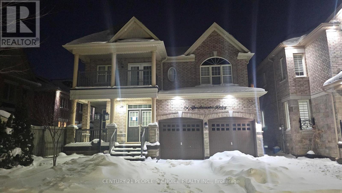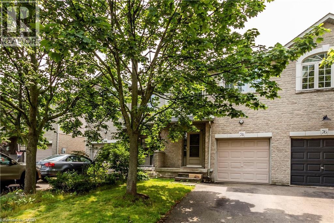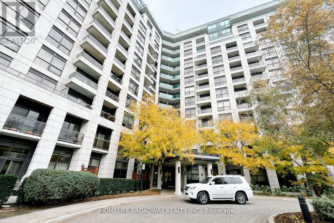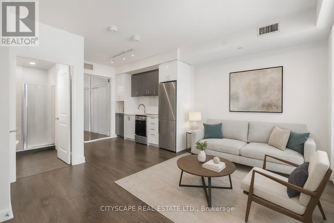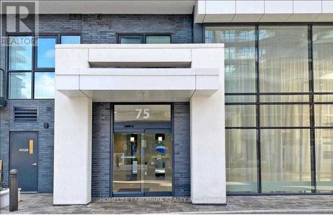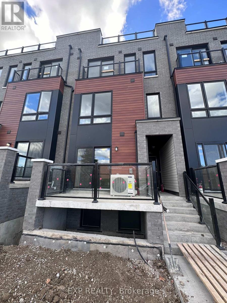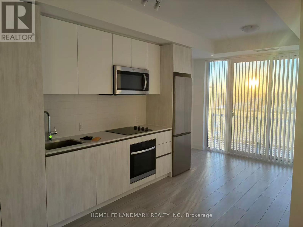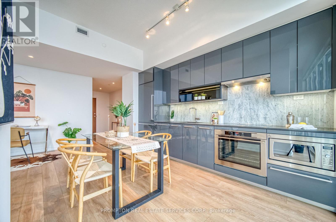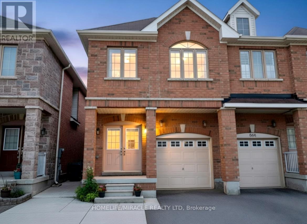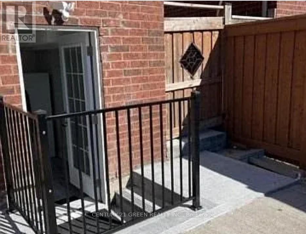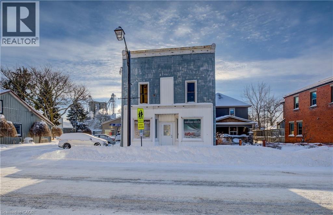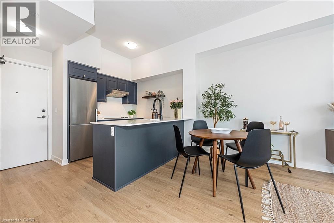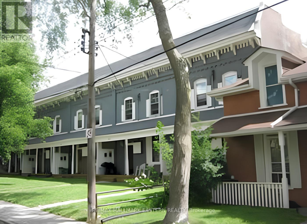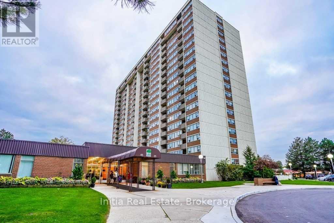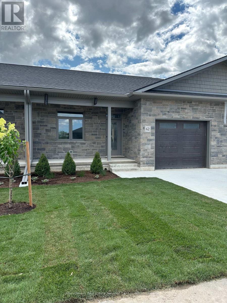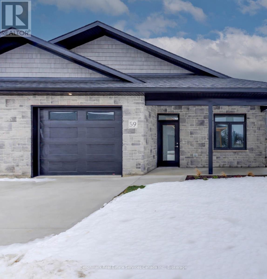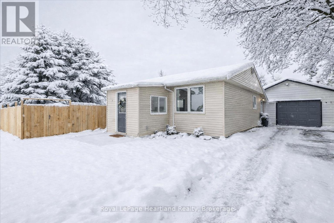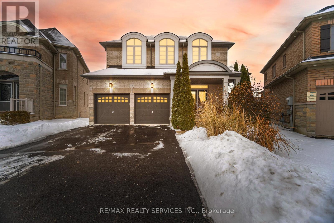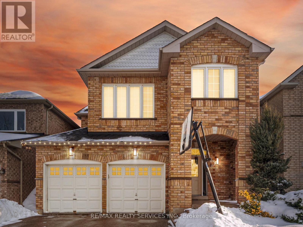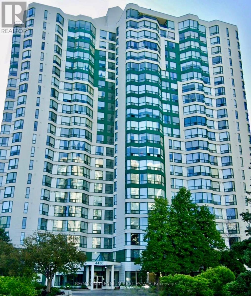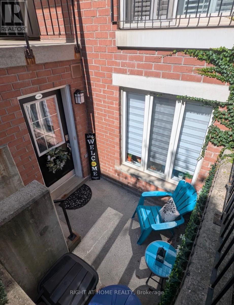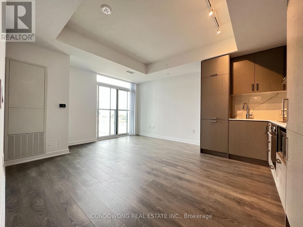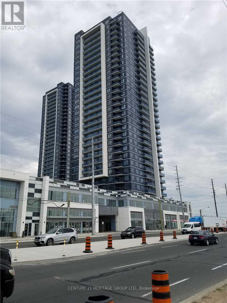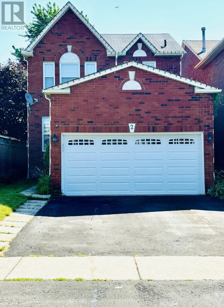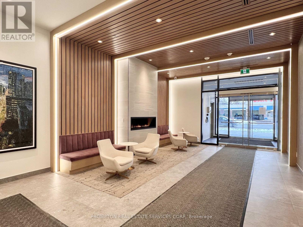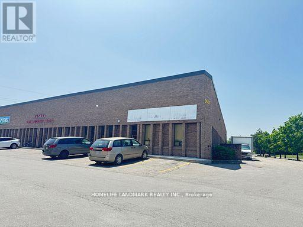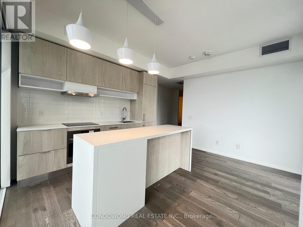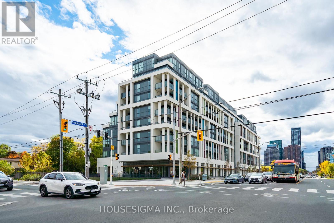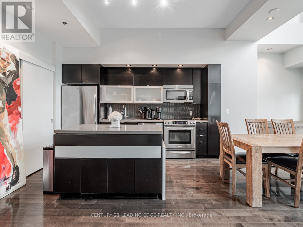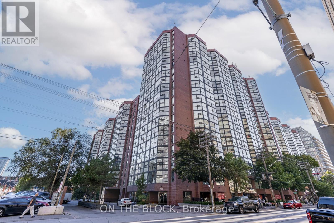74 Foxborough Drive
Hamilton, Ontario
Beautiful 2 Storey "ANCASTER" Townhome with a Fully Finished Basement, 3 Large bedrooms, 2-1/2 bathrooms including Ensuite in the Master, decent size fully-fenced backyard with an enjoyable deck, Single Garage with inside entry plus private driveway - ((( available for immediate occupancy ))). Ideal for McMaster University professionals, couples, and small families. Access to Hwy 403 and the Linc is just a minute away, 12 mins drive to McMaster Univ, Mohawk College, Meadowlands Shopping district, Costco, 5 mins to Redeemer Univ. Open Concept Main floor, spacious Bedrms, w/generous closets, Fully finished Bsmt., Master En-suite, newer laminate on Main floor, Central Air, No Pets (no exceptions), Non-Smokers only please. Tenants pay all utilities, First and Last month's rent deposit due on signing. Credit report, Employment letter, and References are a must. Nice and quiet area. (id:47351)
8 Wimbledon Court
Whitby, Ontario
Stunning newly built Living & 2 Bedroom basement apartment (Nov 2025) with private entrance and city permit. Features modern finishes, soundproof insulation, and a bright open-concept layout designed for comfort and convenience. This unit offers 2 spacious bedrooms, both with closets, a contemporary kitchen with quartz countertops, and brand-new appliances. Ideal for small families or working professionals. Built basement apartment with private entrance Upgraded 200-amp electrical, Soundproof insulation, Fire-rated egress with two large windows, Pot lights throughout, Modern kitchen with quartz countertops, Brand-new appliances, Private washer & dryer (not shared), One parking space included, Utilities: 40%, Quiet, family-friendly neighbourhood, Close to top-rated schools, Minutes to shopping, banks, and amenities, Easy access to Hwy 401, 412 & 407 (id:47351)
1705 - 5858 Yonge Street
Toronto, Ontario
Location, Location, Location, What A 2 bed & 2 Bath N/W Corner Unit With Parking. Never Lived In Brand New Unit. Just Bring Your Bags And Move In. Seeing Is Believing. Urban Life Style Condo Building With Endless Amenities, Style And Grace. Urban Style Open Concept Kitchen. Approximately 9 Minutes Walk Away From Finch Station Transit Hub. Steps From Many Restaurants, Schools, Shopping and much more. Easy Access to TTC, GO, YRT Bus Routes And the Yonge University Line. Downtown Toronto Is Less Than 40 Minutes Away. Minutes Away From HWY 401, 404 And 407. Building Amenities Including, Exercise room, Concierge, Party Room, Yoga Room. (id:47351)
68 Forest Street
Aylmer, Ontario
Stop looking at 2026 and start looking at 2035. If you missed the boom in the GTA or the early days of Kitchener-Waterloo, this is your reset button. Located 15 minutes from the VolkswagenPowerCo Gigafactory, Canada's largest industrial project currently scaling for 2027 production,68 Forest St is positioned in the primary "bedroom community" for 3,000+ incoming direct high-skilled jobs. This is more than a building; it is a strategic land-grab in Ontario's new industrial heartland. This well-maintained six-plex presents an excellent investment opportunity for investors. The property features a strong financial profile supported by an exceptionally efficient expense ratio due to tenant-paid hydro and water. Recent capital improvements have modernized the property and reduced near-term maintenance needs, offering a turn-key solution. With updated units, proven rent growth, and mechanical upgrades in place, this asset delivers both immediate cash flow and future upside potential. This property stands out as a well-positioned opportunity for buyers seeking a stable, income-generating multi-family investment. (id:47351)
70 Front Street S
Belleville, Ontario
Do you love the waterfront? Do you love boating? Would you enjoy watching a family of swans while having your morning coffee or enjoying your dinner? Welcome to the very special 70 South Front Street located in Belleville's picturesque Harbour front. This well laid out and beautifully maintained home showcases 4 bedrooms & 2 full baths, including the primary on the main with spacious en-suite bath. 2 kitchens, light and bright principles rooms, and a new screened in porch- perfect for entertaining. Outside sits an impressive double lot complete with deck, patio, a massive dock, green space, even a detached garage. To top it off, the views are spectacular, serene and enchanting. This property is zoned C6-1 Commercial giving the new owner opportunities for possible redevelopment, modernization or enjoying it perfectly as it is, a very special home on the water. (id:47351)
18 - 54 Nisbet Boulevard
Hamilton, Ontario
This elegant corner-unit rental features a thoughtfully designed open-concept layout, offering an abundance of natural light and modern comfort throughout. High-quality finishes include granite countertops, stainless steel appliances, and a contemporary kitchen that flows seamlessly into the main living space. A private balcony provides the perfect setting for relaxing or entertaining. Additional highlights include a dedicated home office niche, convenient bedroom-level laundry, and direct access to the garage, delivering both practicality and ease of living. Ideally located in the desirable Waterdown community, this home is close to all amenities, including shopping, dining, parks, and everyday conveniences. An exceptional rental opportunity for those seeking a refined lifestyle in a prime location. (id:47351)
211 Asper Trail Circle
Ottawa, Ontario
From the moment you step inside, you'll appreciate the bright, welcoming layout and the rich hardwood flooring that flows seamlessly throughout both the main and second levels. The thoughtfully designed main floor offers the perfect balance of comfort and functionality, featuring a spacious family room anchored by a cozy gas fireplace-an inviting space for relaxing evenings or entertaining guests. The gourmet kitchen is a true highlight, boasting premium upgrades, ample cabinetry, generous counter space, and a layout designed for both everyday living and hosting memorable gatherings. Upstairs, the primary suite feels like a private retreat with its elegant double-door entry, two walk-in closets, and a spa-inspired 5-piece ensuite complete with a jet tub-perfect for unwinding at the end of the day. The additional bedrooms are generously sized and well suited for growing families, home offices, or guest rooms.The fully finished basement adds exceptional versatility to the home, offering an additional bedroom and an oversized bathroom-ideal for teens, overnight guests, or extended family. Whether used as a recreation space, home gym, or private living area, the possibilities are endless. Step outside to a fully fenced backyard featuring a large deck and dedicated BBQ area, creating the perfect setting for summer entertaining and family get-togethers. With over $40,000 in premium upgrades, this move-in-ready home combines comfort, style, and location-just steps from parks, trails, schools, and all the conveniences that make Emerald Meadows such a desirable place to call home. (id:47351)
331 Lanark Street
Caledonia, Ontario
Welcome to the ultimate blend of comfort and serenity in the heart of Caledonia. This stunning country home offers 3965sf of total living space, combining timeless charm with functional design for peak family lifestyle. Situated on a quiet, dead-end street steps from the Grand River and mins from amenities, this property delivers the best of both peaceful countryside surroundings with daily convenience. Set back from the road on a professionally landscaped large private lot, the curb appeal is undeniable. A 200ft asphalt driveway leads to a triple car garage with room for 68 vehicles, and an extra-wide front porch invites you in. Inside, find a thoughtfully designed main floor featuring laminate flooring throughout. The living room is bathed in light due to oversized windows, while the dining room provides ample space for meals and entertaining. The heart of the home is a farmhouse style eat-in kitchen with a large island with breakfast bar, SS appliances, tile backsplash, coffee/wine bar, and seamless flow into the family room with gas fireplace, wainscoting, and French doors to the backyard. A convenient entrance from the back deck leads to a laundry room and full 3pc bath perfect for pool days! Upstairs, a window seat nook adds character and charm. The expansive primary suite features a walk-in closet and a 4pc ensuite with extra-large jacuzzi tub. 3 additional bedrooms2 with walk-in closets and Deacons benches w/ storage and a 4pc bathroom complete this level. The partially finished basement offers in-law potential with a separate entrance, large sitting room and an additional versatile space ideal for an office, games room, or guest bedroom. Step outside to your very own entertainers dream yard, complete with wood deck, stamped concrete patio, tons of green space, and a fully fenced in-ground pool with slide perfect for summer fun with family and friends. A rare opportunity to enjoy a peaceful rural setting without sacrificing space, style, or convenience! (id:47351)
606 - 600 North Service Road
Hamilton, Ontario
Welcome to your penthouse retreat at COMO Condos in Stoney Creek! This impressive penthouse suite features 9-ft ceilings, a bright open-concept layout, and oversized windows that fill the space with natural light. The modern kitchen is beautifully appointed with quartz counters and backsplash, soft-close cabinetry with gold hardware, an upgraded MOEN faucet and sink, and plenty of counter space for cooking or entertaining. The chic bathroom showcases upgraded tile work, recessed shower lighting, and ceiling tiles above the tub for a spa-like touch. The spacious bedroom with a walk-in closet and motorized roller blinds, provides both comfort and function, while the private balcony offers escarpment views and spectacular sunsets. With vinyl flooring throughout, elegant finishes, and a prime location just minutes to the GO Station, QEW, hiking trails, shops, dining, and Niagara's renowned wineries, this penthouse combines convenience, sophistication, and lifestyle in one exceptional package. (id:47351)
117 Chandler Terrace
Woodstock, Ontario
Welcome To This Stunning Detached Home Featuring 4 Bedrooms And 2.5 Bathrooms. The Main Level Boasts Gleaming Hardwood Floors, An Open-Concept Living And Dining Area Filled With Natural Light, And A Cozy Family Room With Fireplace Perfect For Relaxing Or Entertaining. The Spacious Primary Bedroom Includes A Luxurious 5-Piece Ensuite, While The Additional Bedrooms Provide Plenty Of Space For Family Or Guests. The Modern Kitchen Offers Ample Cabinetry And Counter Space, Ideal For Cooking And Hosting. Located In A Prime Neighborhood With Many Amenities Nearby, Including Schools, Parks, Shopping, And Transit. Tenant Will Be Responsible For 100% Of Utilities. (id:47351)
41-43 Woodstock Street S
East Zorra-Tavistock, Ontario
Downtown Tavistock gem with serious potential! This freestanding commercial building offers excellent visibility in a high-traffic location with easy access to Kitchener-Waterloo, Stratford, London, and Woodstock. The bright main floor features high ceilings and an open layout-vacant and ready for your business or investment plans. Upstairs includes two rental apartments (2-bed + 1-bed) for added income. A deep lot with front and rear access allows for convenient customer entry, deliveries, loading/shipping, and includes rear parking plus a loading dock. Large basement with two access points provides excellent storage options. Ideal for a wide range of uses including retail, office, personal service, and more. Tavistock is a growing community offering everyday conveniences including a grocery store, bank, hardware store, library, community centre, arena, and more-making it an ideal location to live, work, and invest. (id:47351)
229 Kingsbridge Garden Circle
Mississauga, Ontario
Elegant 3 bedroom detached home in one of Mississauga's most desirable neighborhoods. Impressive curb appeal with large driveway, interlock walkway, and double garage with stone accents. Bright main level with hardwood floors, pot lights, separate living and dining areas, and spacious eat-in kitchen with walk-out to fenced backyard. Inviting family room with fireplace. Upstairs features four well-sized bedrooms, including a primary suite with walk-in closet and 4-pc ensuite. Finished basement offers additional living space with fireplace, full washroom, and laundry. Fully furnished and move-in ready. Rent includes internet, TV services, three TVs, all existing furniture, foosball and pool tables, workout equipment, lawn mower, and electric snow removal, and no water heater rental. Prime location near schools, parks, transit, Square One, Sheridan College, dining, and major highways. Remarks:(Total of 4 bedrooms but only 3 bedrooms are being leased, 1 room is being used by landlord for storage). Tenant is responsible to pay 100% utilities. No pets. No smoking. (id:47351)
111 - 1065 Canadian Place
Mississauga, Ontario
Calling all entrepreneurs, and visionaries! This ground floor plus a second level loft commercial space offers not one, but two entrances for maximum convenience and exposure. And with plenty of parking available, your clients will always find it easy to reach you, especially with major highways 401/403/410 and transit just around the corner. This amazing commercial space is suitable for both office and retail uses. Each floor features its own private entrance and washroom, offering flexibility for dual occupancy or multi-use operations. Ideal for: Health & wellness, medical/dental, spa, restaurant/food service, studio, education, financial services, real estate, insurance, and other professional office uses. (id:47351)
1123 - 25 Kingsbridge Garden Circle
Mississauga, Ontario
Modern Living at it's finest in the Heart of Mississauga. Step into this bright and inviting 2-bedroom, 2-bathroom condo featuring a true open-concept layout designed for effortless living and entertaining. Whether you're a first-time buyer or looking for a home that offers comfort with convenience, this suite delivers exceptional value in one of Mississauga's most sought-after communities.Enjoy the ease of one underground parking space, and the peace of mind that comes with living in a well-managed, highly respected building known for its outstanding upkeep and resident experience.What truly sets this property apart is the unmatched collection of amenities-a lifestyle rarely found at this price point. Residents enjoy access to a state-of-the-art fitness centre, indoor pool, 24-hour concierge, BBQ area, billiards room, virtual golf, bowling alley, tennis courts, guest suites, and a lavish, oversized party room perfect for hosting memorable gatherings. This is resort-style living, every day.Located in the vibrant core of downtown Mississauga, you're just steps to the LRT, popular shops and restaurants, and minutes from Square One, Sheridan College, Living Arts Centre, and Highway 403. Everything you need-transit, culture, dining, and entertainment-is right at your doorstep.This is the ideal opportunity for a buyer seeking modern comfort, unbeatable amenities, and a prime urban location-all within a community that's truly cared for. (id:47351)
3850 Cedar Hedge Rise
Mississauga, Ontario
Welcome to this beautifully upgraded and meticulously maintained home in the highly sought-after Lisgar community of Mississauga! Featuring a grand double-door entry, this bright and spacious property offers an inviting layout perfect for families.The upgraded kitchen boasts stainless steel appliances and ample cabinet space, flowing seamlessly into the dining and living areas for easy entertaining. Step outside to a large, beautifully finished deck ideal for summer gatherings and backyard relaxation.The generous primary bedroom includes a walk-in closet, providing plenty of storage and comfort. Located in a family-friendly neighbourhood surrounded by green space, parks, and splash pads, this home offers the lifestyle you've been looking for.Just steps to excellent schools, parks, and transit, and minutes from highways for easy commuting. Don't miss this opportunity to lease a stunning home in one of Mississaugas most desirable areas! (id:47351)
111 - 1065 Canadian Place
Mississauga, Ontario
Calling all entrepreneurs, and visionaries! This ground floor plus a second level loft commercial space offers not one, but two entrances for maximum convenience and exposure. And with plenty of parking available, your clients will always find it easy to reach you, especially with major highways 401/403/410 and transit just around the corner. This amazing commercial space is suitable for both office and retail uses. Each floor features its own private entrance and washroom, offering flexibility for dual occupancy or multi-use operations. Ideal for: Health & wellness, medical/dental, spa, restaurant/food service, studio, education, financial services, real estate, insurance, and other professional office uses. (id:47351)
1224 St Clair Avenue
Toronto, Ontario
Excellent opportunity to acquire FINE DINE RESTAURANT (Can be converted into the other brand ), a profitable and well-established restaurant located in a prime and busy Midtown Toronto corridor with strong pedestrian and vehicular traffic. The area is surrounded by dense residential neighbourhoods, retail, and transit, making it an ideal hospitality location. The restaurant offers approximately 92 seats and holds a valid LLBO license, supporting strong dine-in and alcohol sales. The space has been fully upgraded with high-end finishes and one of the best interiors in the area, creating an upscale, welcoming dining environment. Features a fully equipped commercial kitchen, efficient layout, and well-designed front-of-house, making it truly turnkey. The business enjoys good profits with a very decent and manageable rent, a rare advantage in today's Toronto restaurant market. This location is highly versatile and can be continued under the existing brand or easily converted to another restaurant concept or franchise, subject to landlord approval. Ideal for owner-operators, seasoned restaurateurs, or investors seeking a proven restaurant opportunity with strong upside. (id:47351)
1077 Britannia Road E
Mississauga, Ontario
Excellent opportunity to acquire a well-established automotive modification and customization business in a high-demand market. This turnkey operation specialises in performance upgrades, tuning, custom accessories, and premium detailing services, with a loyal customer base and strong repeat traffic. The sale includes approximately $50,000 in professional-grade equipment, tools, and machinery-everything needed for immediate operation. Stable revenue, consistent online presence, and reputable brand name within the automotive community. Ideal for mechanics, auto-tech entrepreneurs, or anyone seeking a profitable, ready-to-operate business with significant growth potential. (id:47351)
24 Yardmaster Drive
Brampton, Ontario
Executive 4-bedroom home available for lease in a highly sought-after Brampton community. This spacious, well-maintained property offers carpet-free living throughout and features pot lights both inside and outside the home. The main level showcases a bright double-door entry, 9-ft ceilings, an elegant oak staircase, a large living/dining area, a separate family room with a fireplace, and a generous kitchen with stainless steel appliances, quartz countertops, and ample cabinetry and a separate room for Laundry. The breakfast area overlooks a beautiful wooden deck and backyard.The upper level includes a primary bedroom with a walk-in closet and a 5-piece ensuite, along with three additional bright, well-sized bedrooms and two additional bathrooms. Situated in a quiet, family-friendly neighbourhood close to schools, parks, shopping(Longos and others), and just minutes from Mount Pleasant GO Station. Parking includes one driveway space and one garage space. (id:47351)
74 Foxborough Drive
Ancaster, Ontario
Beautiful 2 Storey ANCASTER Townhome with a Fully Finished Basement, 3 Large bedrooms, 2-1/2 bathrooms including Ensuite in the Master, decent size fully-fenced backyard with an enjoyable deck, Single Garage with inside entry plus private driveway -((( available for immediate occupancy ))). Well suited to professionals, post-graduate or mature students (Master’s/PhD level), couples, or small families seeking a calm living environment. Access to Hwy 403 and the Linc is just a minute away, 12 mins drive to McMaster Univ, Mohawk College, Meadowlands Shopping district, Costco, 5 mins to Redeemer Univ. Open Concept Main floor, spacious Bedrms, w/generous closets, Fully finished Bsmt., Master En-suite, newer laminate on Main floor, Central Air. Available for immediate occupancy. No pets and non-smokers only. Tenants pay all utilities. First and last month’s rent due on signing. Rental application, Equifax credit report, photo ID, employment letter, recent pay stubs, and references required. Book your viewing today! (id:47351)
Ph108 - 18 Harding Boulevard
Richmond Hill, Ontario
Southeast-facing lower penthouse condo at 18 Harding Blvd in the heart of Richmond Hill. Bright, Sun-filled, open-concept layout in a quiet boutique building with recently renovated common areas. Steps to Yonge and Major Mackenzie, walkable and transit-friendly. Near GO Station, Hillcrest Mall, H-Mart, Super Arzon, T&T Supermarket, parks, and free EV charging nearby. Modern comfort, low maintenance, and unbeatable convenience. This is the perfect one for the first time home buyer. (id:47351)
501 - 30 Upper Mall Way
Vaughan, Ontario
Discover refined living at the newly built and highly anticipated Promenade Park Towers, offering unparalleled convenience with direct indoor access to Promenade Shopping Centre and just steps from the Promenade Bus Terminal. This suite showcases a thoughtfully designed open-concept layout, complemented by an east-facing balcony that bathes the space in golden morning light. The kitchen is appointed with polished granite countertops, premium, built-in stainless steel appliances, and sophisticated cabinetry, creating a space that is both beautiful and highly functional. Residents are immersed in a world of resort-style amenities, including a 24-hour concierge, expansive rooftop terrace, fitness and yoga studios, an opulent party and private dining lounge with a full kitchen, indoor and outdoor children's play areas, refined study and cyber lounges, billiards and games rooms, card room, private golf simulator, and exclusive guest suites. Perfectly positioned steps from retail, dining, rapid transit, lush parks, community centres, top-rated schools, grocers, cinemas, and vibrant surrounding plazas. Experience elevated urban living in a place you'll be proud to call home. Welcome to your next chapter. On-site parking is available for rent through Property Management. (id:47351)
Ph11 - 75 Oneida Crescent
Richmond Hill, Ontario
Top floor with beautiful view. Bright And Spacious 2 Bedroom, 2 Bathroom Condo Unit Offers 9Ft Ceilings With Floor To Ceiling Window. One Parking And One Locker. Close To Hwy, Public Transits, Schools, Community Center, Parks, Shops. Looking For Aaa Tenants! (id:47351)
Unit #6 - 30 Liben Way
Toronto, Ontario
Wont last long! Attention 1st Time Home Buyer & Investor! Beautiful Must View Stack townhouse with 2 Bedroom + 1 washroom. Modern Layout Townhouse! Sun Filled with Large Windows. In front of Malvern town Centre. And Is Close To Everything You Will Ever Need Grocery, School, Parks, Restaurants, Shops, public transit. A few minutes drive to Highway 401, University of Toronto, Centennial College. Urban living at its best, combined with amenities, low maintenance, EV charging stations and outdoor balcony to enjoy and entertain. This is above ground unit not like other basement unit. The unit includes one owned designated underground parking and a locker. Proudly Make This As Your New Home By Lifelong Memories & Years Of Worry Free Living with Your Friends & Family. (id:47351)
1805 - 5858 Yonge Street
Toronto, Ontario
Brand New Luxury condo Apartment with parking space! Experience contemporary living at Plaza On Yonge, the newest addition to North York's vibrant Yonge & Finch community. This modern 2 bedroom Unit features 10 feet floor-to-ceiling windows, bringing in abundant natural light and beautiful view. High-end finishes and a modern European-style kitchen with quartz countertops and stainless steel appliances. Located just steps from Finch subway & Bus terminal, VIVA and YRT, GO transit stations, and within walking distance of schools, parks, restaurants, cafes, and shopping, including H Mart right around the corner. Residents enjoy a full range of premium amenities, including a 24/7 concierge, outdoor pool, fitness center, party room, movie theatre, visitor parking, outdoor lounge and BBQ areas, guest suites, and more, offering a complete lifestyle experience both indoors and outdoors. (id:47351)
3611 - 117 Mcmahon Drive
Toronto, Ontario
Luxurious Condominium Building In North York Park Place. This Bright & Spacious 1Br + Den 698 Sqft + 163 Sqft Large Balcony W/Exceptional Park & CN Tower ViewFeaturing 9'Ceiling Open Concept Living Area W/Floor To Ceiling Windows. Large Master Br W/Spacious Walk-In Closet. A Modern Kitchen With Integrated Appliances, Quartz Countertop, And Cabinet Organizers; A Spa-Like Bath With Marble Tiles; Conveniently Located At Leslie And Sheppard, Walking Distance To 2 Subway Stations. Oriole Go Train Station Nearby. Easy Access To Hwys 401, 404 & DVP. Close To Bayview Village, Fairview Mall, NY General Hospital, IKEA, And More. Premium Amenities Include Tennis Court, Indoor Pool, Full Basketball Court, Gym, Bowling Lanes, Pet Spa, And More **EXTRAS** Built In Fridge, SS Oven, SS Microwave, SS Hood Range, High Capacity Washer/Dryer, all ELF and Window Coverings. One Parking And Locker Included. (id:47351)
866 Francine Crescent
Mississauga, Ontario
Exceptional Location! Spacious 4-bedroom semi-detached home situated on a quiet crescent in one of Mississauga's most desirable and convenient neighbourhoods. This bright and functional residence features an impressive double-door entry, soaring 9-foot ceilings, pot lights, and a modern kitchen with quartz countertops and ample cabinetry-ideal for everyday living and entertaining. The well-designed layout offers generously sized bedrooms, including a spacious primary retreat with a walk-in closet and private ensuite. The finished basement provides additional living space with a large recreation room and kitchenette, and is complemented by a separate entrance from the garage, offering a convenient in-law suite or multi-generational living setup. Enjoy a fully fenced backyard for outdoor use. Ideally located just minutes to Heartland Town Centre, Square One, golf courses, major highways (401 & 403), transit, schools, parks, and everyday amenities-an excellent opportunity for professional tenants seeking space, flexibility, and an unbeatable location. (id:47351)
Bsmt - 24 Baby Pointe Trail
Brampton, Ontario
All Inclusive', Partially furnished with double Bed and TV, Legal basement with Separate entrance, Walking distance to Mt Pleasant GO, One driveway parking, Ensuite laundry. bright unit in a quiet family neighborhood Walking distance to School, Transit and Grocery. Pictures when vacant. (id:47351)
41-43 Woodstock Street S
Tavistock, Ontario
Downtown Tavistock gem with serious potential! This freestanding commercial building offers excellent visibility in a high-traffic location with easy access to Kitchener-Waterloo, Stratford, London, and Woodstock. The bright main floor features high ceilings and an open layout—vacant and ready for your business or investment plans. Upstairs includes two rental apartments (2-bed + 1-bed) for added income. A deep lot with front and rear access allows for convenient customer entry, deliveries, loading/shipping, and includes rear parking plus a loading dock. Large basement with two access points provides excellent storage options. Ideal for a wide range of uses including retail, office, personal service, and more. Tavistock is a growing community offering everyday conveniences including a grocery store, bank, hardware store, library, community centre, arena, and more—making it an ideal location to live, work, and invest. (id:47351)
600 North Service Road Unit# 606
Hamilton, Ontario
Welcome to your penthouse retreat at COMO Condos in Stoney Creek! This impressive penthouse suite features 9-ft ceilings, a bright open-concept layout, and oversized windows that fill the space with natural light. The modern kitchen is beautifully appointed with quartz counters and backsplash, soft-close cabinetry with gold hardware, an upgraded MOEN faucet and sink, and plenty of counter space for cooking or entertaining. The chic bathroom showcases upgraded tile work, recessed shower lighting, and ceiling tiles above the tub for a spa-like touch. The spacious bedroom with a walk-in closet and motorized roller blinds, provides both comfort and function, while the private balcony offers escarpment views and spectacular sunsets. With vinyl flooring throughout, elegant finishes, and a prime location just minutes to the GO Station, QEW, hiking trails, shops, dining, and Niagara's renowned wineries, this penthouse combines convenience, sophistication, and lifestyle in one exceptional package. (id:47351)
378 Stewart Street
Peterborough, Ontario
Calling all investors: Centrally-located apartment investment featuring one 1-brm unit and 9 x 2-brm units for a total of 10 rental apartments. Large, spacious units in irreplaceable downtown location close to all amenities and only two blocks from downtown bus terminal. Windows replaced less than 10 years ago. Tenant parking provided at rear of building. Tenants pay all utilities. (id:47351)
601 - 25 Silver Springs Boulevard
Toronto, Ontario
Experience the pinnacle of urban living in one of the building's beautiful unit. Perched on the 6th floor, this bright and airy 2-bedroom plus den offers a versatile layout-ideal for a 3rd bedroom or a dedicated executive home office. The contemporary kitchen features stainless appliances and generous storage, flowing seamlessly into a living area that extends to your expansive private balcony. Unwind with breathtaking sunsets and vibrant neighborhood vistas Enjoy a worry-free lifestyle with a comprehensive maintenance fee that includes Heat, AC, Cable, Water, and Insurance. Residents have access to resort-style amenities: indoor/outdoor pools, tennis courts, a modern fitness center, 24-hour security, and more. Perfectly located steps from the TTC and shopping plazas, and minutes from schools, hospitals, and Hwys 401/404. All appliances included. (id:47351)
62 Cavalier Crescent
Huron-Kinloss, Ontario
Welcome to easy, carefree living in this beautifully designed 3-bedroom, 3-bathroom bungalow condo, with finished walk out basement, nestled in the quiet and welcoming town of Ripley. With over 2500 square feet of total living space, this home offers the perfect blend of comfort, convenience, and low-maintenance living. Step inside to an open-concept layout with wide hallways and doorways, ideal for those seeking a barrier-free lifestyle. The spacious kitchen flows seamlessly into the bright living area, where you'll find a raised deck that is perfect for entertaining or simply enjoying everyday life. Two generously sized bedrooms include a primary suite with an accessible ensuite bath and walk-in closet. The finished basement is yours to personalize, including one additional bedroom, a bonus/flex room, a 4 piece bathroom and the walk out with second outdoor sitting area! Enjoy the benefits of condo living with snow removal and lawn care handled for you, so you can spend more time doing what you love. Just minutes from the sandy shores of Lake Huron, this home offers small-town charm with easy access to the beach, local shops, and nearby amenities.Whether you're downsizing, retiring, or simply looking for a fresh start in a friendly community, this bungalow condo is a perfect fit. Don't miss this rare opportunity to own a stylish and accessible home in one of Huron-Kinloss most desirable locations. (id:47351)
59 Cavalier Crescent
Huron-Kinloss, Ontario
Welcome to easy, carefree living in this beautifully designed 2-bedroom, 2-bathroom bungalow condo, nestled in the quiet and welcoming town of Ripley. With 1,310 square feet of thoughtfully laid-out living space, this home offers the perfect blend of comfort, convenience, and low-maintenance living, all on one floor for true one-level accessibility. Step inside to an open-concept layout with wide hallways and doorways, ideal for those seeking a barrier-free lifestyle. The spacious kitchen flows seamlessly into the bright living and dining areas, perfect for entertaining or simply enjoying everyday life. Two generously sized bedrooms include a primary suite with an accessible ensuite bath and walk-in closet. Enjoy the benefits of condo living with snow removal and lawn care handled for you, so you can spend more time doing what you love. Just minutes from the sandy shores of Lake Huron, this home offers small-town charm with easy access to the beach, local shops, and nearby amenities.Whether you're downsizing, retiring, or simply looking for a fresh start in a friendly community, this bungalow condo is a perfect fit. Don't miss this rare opportunity to own a stylish and accessible home in one of Huron-Kinloss most desirable locations. (id:47351)
7637 Wellington Road 7
Mapleton, Ontario
Affordable country living just minutes from town. This updated bungalow is located 8 minutes from Drayton and Arthur and 12 minutes to Elora, set on a spacious 0.29-acre lot. The bright open-concept main level offers two bedrooms and a full bath, while the finished lower level features a third bedroom, family room, one bonus room, and laundry area. Enjoy a fully fenced backyard with a new concrete patio, perfect for outdoor living. An oversized 24' x 19' attached garage/shop with wood stove provides excellent space for storage or projects. Major updates completed between 2023-2024 include a new Eljen treatment septic system, garage roof, concrete patio and front entrance pad, pressure tank, sump pump, and fenced yard. Move-in ready with space, upgrades, and country charm. (id:47351)
17 Island Grove
Brampton, Ontario
Executive Detached Home | 3,286 Sq Ft | Premium Pie-Shaped Lot | Credit Valley Welcome to this stunning executive residence situated on a premium pie-shaped lot in one of Brampton's most prestigious enclaves in Credit Valley. Featuring a double-door entry, no sidewalk, and exceptional curb appeal, this home offers luxury, space, and functionality for the modern family. The main floor boasts a dedicated den, combined living and dining area, and a separate, oversized family room with fireplace and soaring ceilings, perfect for entertaining and everyday living. The upgraded family-size kitchen is equipped with stainless steel appliances, granite countertops, and a large breakfast area overlooking the backyard. The second floor offers a spacious open-concept media room with picture windows, ideal for family gatherings or relaxation. The primary bedroom features a luxurious 5-piece ensuite and walk-in closet, while all additional bedrooms are generously sized. Enjoy the convenience of three full bathrooms on the second floor. Located in a highly sought-after neighborhood close to top schools, parks, and amenities - this exceptional home must be seen to be fully appreciated. (id:47351)
33 Sewells Lane
Brampton, Ontario
Welcome to 33 Swells Lane - a beautifully renovated 4-bedroom, 3-bathroom fully detached home in the highly sought-after Fletcher's Meadow community. Renovated from top to bottom, this home offers a bright and functional layout featuring combined living and dining areas, perfect for entertaining. The spacious family room with fireplace provides a warm, inviting space for everyday living. All bedrooms are generously sized, and the home is enhanced with countless pot lights throughout, creating a modern and elegant feel. Ideally located steps from parks, schools, Cassie Campbell Community Centre, soccer center, and Mount Pleasant GO Station, this property offers exceptional convenience for families and commuters alike. A true turnkey home in a high-demand neighborhood - just move in and enjoy. shows 10+++ (id:47351)
1202 - 4450 Tucana Court
Mississauga, Ontario
Location, location! Welcome to this exceptional, spacious, and sun filled condo in the heart of Mississauga. This beautifully maintained 2-bedroom plus solarium suite offers breathtaking views from every room, a thoughtfully updated interior, two parking spaces, and a large locker.Enjoy a spacious living and dining area with laminate flooring throughout, an upgraded kitchen with breakfast area, and a stylish backsplash. The primary bedroom features a large walk-in closet and an upgraded 4-piece ensuite, while the second bedroom is well-sized and includes a large closet. The inviting solarium is perfect for relaxing or working from home.Residents enjoy outstanding amenities including tennis and squash courts, indoor swimming pool, fitness center, party room, sauna, outdoor BBQ area, and 24-hour concierge and security. Steps to Square One Shopping Centre, restaurants, theatres, and transit, this is city living at its finest.A must-see property that truly has it all. (id:47351)
1208 - 22 Laidlaw Street
Toronto, Ontario
Welcome to 22 Laidlaw St #1208 -- an impeccably maintained condo townhome offering over 1,100 sq ft of thoughtfully designed living space, including a private backyard terrace. This bright 2- bedroom plus den layout features an open-concept main floor with tasteful upgrades throughout, perfect for a small family or a single professional. Set in an unbeatable Queen West location near Dufferin, you're steps to transit, schools, major highways, the lake, top-tier shopping, and some of Toronto's best restaurants. A true turnkey starter home in one of the city's most dynamic neighbourhoods. Underground parking rentals usually available, plus street permit options. (id:47351)
908 - 60 Honeycrisp Crescent
Vaughan, Ontario
Welcome to Mobilio Condos! Live in This Fantastic One-Bedroom Unit in the Heart of Vaughan's Vibrant Downtown Core. With Its Functional Layout and Open-Concept Kitchen. Just Steps Away, You'll Find the Vaughan Metropolitan Centre, TTC Subway, VIVA, GO Transit Hub. Easy Access to HWY 7/400/407. You Can Experience Urban Living in Vaughan's Vibrant Downtown Core. (id:47351)
167 - 7777 Weston Road
Vaughan, Ontario
This Beautifully Decorated Unit Is Ideal For Any Type Of Business Including Cafe, Bubble Tea, Sandwich Shop, Fashion Boutique or Jewellery outlet or Office. Population Dense Area. Located inside an Upscale Mall In A Great Location At Weston Road & Hwy 7. This Location is only Two Bus Stops Away From The Subway In Vaughan, and major VIVA Bus Line, as well as conveniently located close to major highways 400 and 407. Lots Of Visitor Parking. High Ceilings And Unit has direct exposure to the Main Floor and is Nearby An upscale Jewellery Store And Restaurant. This Unit Won't Last Due To The Great Exposure It Offers To Two High-Rise Residential Towers and Retailers and Offices in the surrounding area. (id:47351)
2 Sable Crescent
Whitby, Ontario
Beautiful & well maintained 2 storey detached home in the prestigious Rolling Acres community. Newly renovated kitchen with open concept living and dining area with separate family room. Close to schools, park & public transit. Double driveway + 2 car garage. Full basement with rec room and 2 pc bathroom. Big private fenced backyard, quiet street in prestigious Rolling Acres community. Close to **Top ranking Sinclair Secondary School**. Close to shopping, restaurants, transit, parks & all amenities. Ideal for college/university students or families. *Tenant to obtain tenant insurance & pay all utilities.* (id:47351)
205 - 2369 Danforth Avenue
Toronto, Ontario
Welcome to Danny Danforth located conveniently along the subway line at Danforth and Main. This well-maintained 1 Bedroom suite features 9-ft ceilings, modern finishes throughout, and a generous balcony with clear north facing views. Primary bedroom has a large and deep closet and is very spacious enough to also fit a small desk. Building amenities include concierge, exercise room, party room, and visitor parking. A convenient location with everything you need outside your front door! Steps to public transit (subway station), coffee shops, restaurants, Shoppers, Sobeys supermarket.Minutes to multiple community centres, library, schools, and parks. One storage locker + Rogers internet included. Move in March 1st! (id:47351)
3-4 - 3401 Mcnicoll Avenue
Toronto, Ontario
Exceptional opportunity to acquire a well-established badminton facility operating successfully for over 2 years. The business offers multiple courts, steady clientele, and strong growth potential. Ideal for investors or owner-operators looking to step into a turnkey operation with proven demand in the community. Dont miss out on this very good opportunity!*Stable Customer Base**Seller Assistance Available:if the buyer lacks prior experience in this industry,the current owner is willing to offer training and support for up to one year,ensuring a smooth transition and continued success.FFinancing support:our real estate team can assist with securing commercial loans for interested buyers,regardless of whither they have existing property.We have flexible financing options available,making it easier for qualified buyers to acquire the business. **EXTRAS** This is a rare opportunity to enter a thriving industry with an established foundation, and with the support of an experienced seller and a robust financing plan, it offers the potential for long-term success. (id:47351)
2007 - 5 Soudan Avenue
Toronto, Ontario
This 2 Bed Condo At The Art Shoppe Condos. Off Of Yonge And Eglinton. Neighborhood With 98/100 Walk Score And 95/100 Transit Score. Bright, Open Concept Kitchen, Appliances, Large Window. Amenities Include Infinity Rooftop Pool, Hot Tub, Party Rm, Lounge Area Equipped W/Cabanas, Juice Bar, Kids Club, Private Dining Rm, Etc. (id:47351)
401 - 181 Sheppard Avenue E
Toronto, Ontario
Welcome To 181 East - A Brand New Never Been Lived In Unit Nestled Conveniently Between Bayview Village and Yonge & Sheppard. This One Bedroom One Bathroom North Facing Condo Is Filled With Natural Light With Floor To Ceiling Windows Overlooking Tree Canopies With A 102 Sqft Balcony. The Kitchen Is Equipped With Modern Integrated Appliances And A Open Concept Large Living Room Perfect For Entertaining. High Speed Internet Is Included. Amenities Include Co-Working Space, Event Lounge, Fitness Studio, Kids Play Space, Games Room, Visitor Parking & 24HR Concierge. (id:47351)
Uph04 - 21 Nelson Street
Toronto, Ontario
Fully Furnished Executive Penthouse with CN Tower Views. Experience elevated living in the heart of Toronto's vibrant Entertainment and Financial Districts. This two-storey fully furnished penthouse suite at the renowned Boutique Condos offers sophisticated living space plus a rare 220 sq. ft.(approx) private south-facing terrace with stunning CN Tower skyline views. Step into a thoughtfully designed and fully outfitted residence featuring modern furnishings, curated decor, and all the essentials for turnkey luxury living. The spacious main level boasts floor-to-ceiling windows, a sleek open-concept kitchen, and a sun-filled living space that opens onto a private terrace ideal for morning coffee or evening cocktails. Upstairs, retreat to a serene primary bedroom with hotel-style linens, double closets, a spa inspired bathroom, in-suite laundry, and a home office/den perfect for professionals working remotely. (id:47351)
212 - 701 King Street W
Toronto, Ontario
It's Not Everyday That You Can Find A Condo Unit With Over 1000 Square Feet Of Living Space! Featuring A Split Bedroom Design With Two Spacious Bedrooms Where You Can Actually Place All Of Your Bedroom Furniture With Room To Spare! Natural Light Is A Big Feature With Floor To Ceiling Windows & A Sunny Southern Exposure. Work From Home? Perfect! The Large Den Will Give You The Space & Function You Need To Set Up Your Ideal Work Space. Both Washrooms Have Been Completely Renovated. Kitchen Has Lots Of Cupboard Space And Leads To An Ensuite Locker With Even More Storage Space For All Of Your Dishes, Pots, Pans And Pantry Items. One Owned Parking Space Included. Extensive Building Amenities Include An Indoor & Outdoor Pool, Gym, 24 Hour Security, Visitor Parking, Sauna, Squash Courts, Games Room And Theatres. (id:47351)
