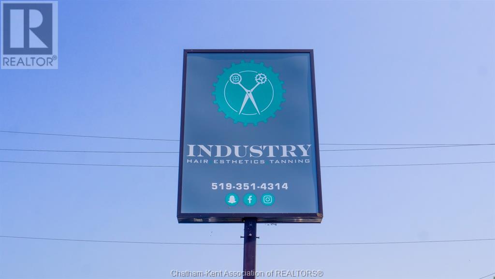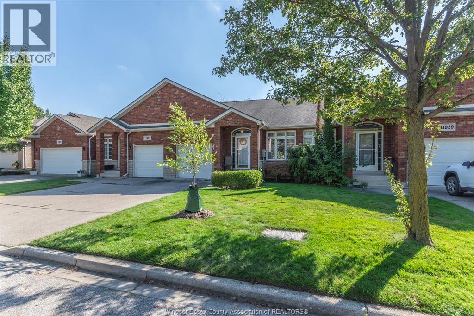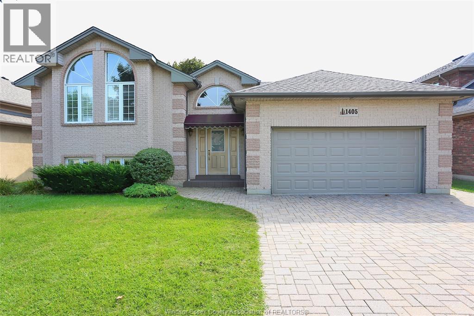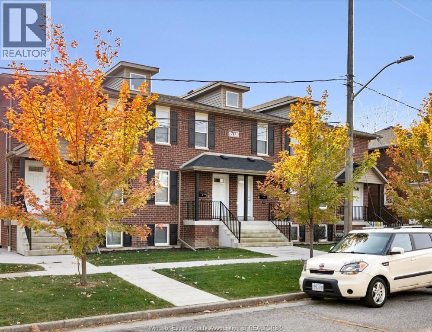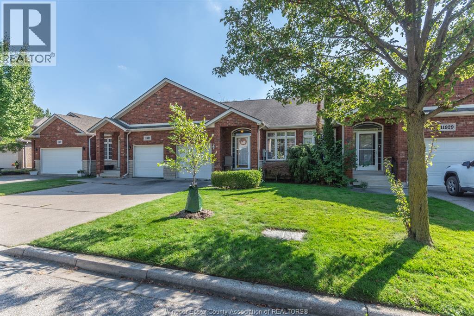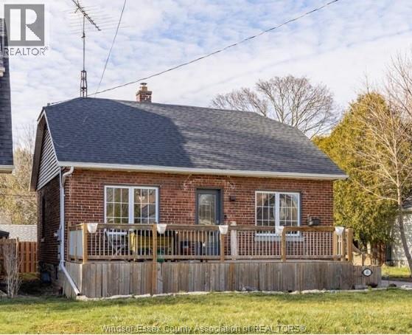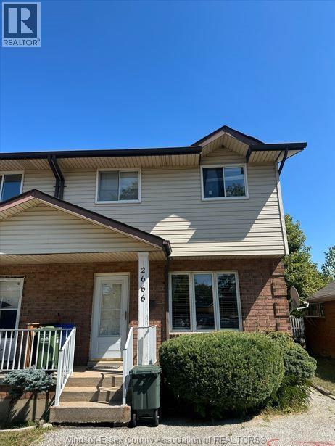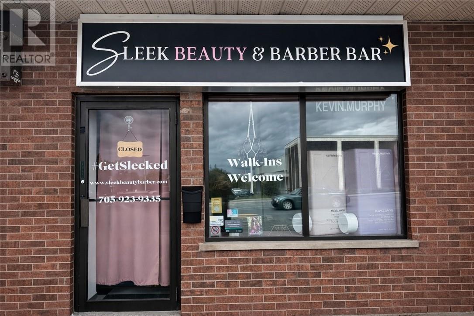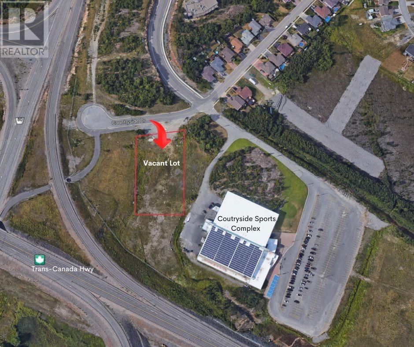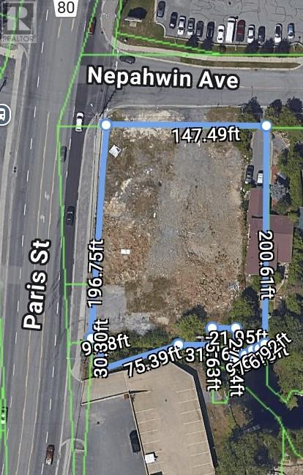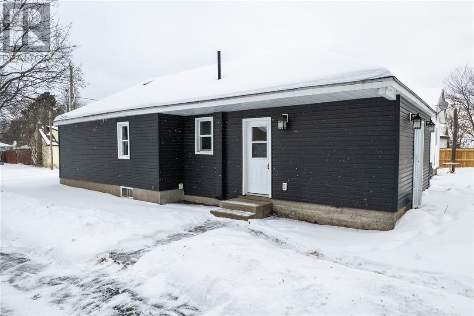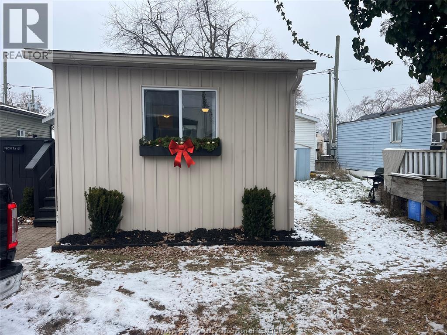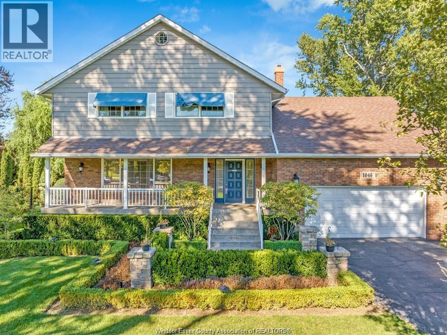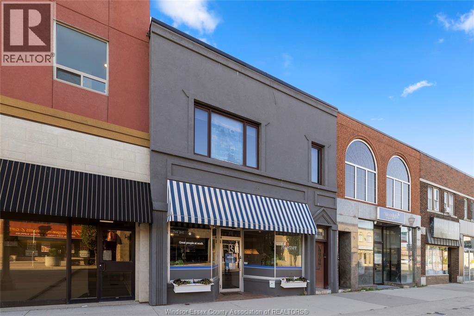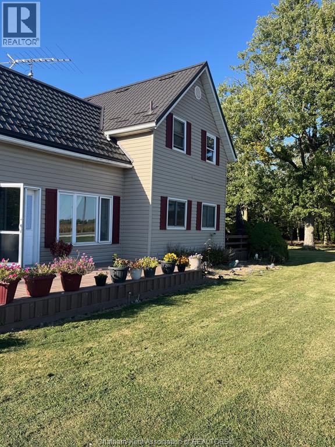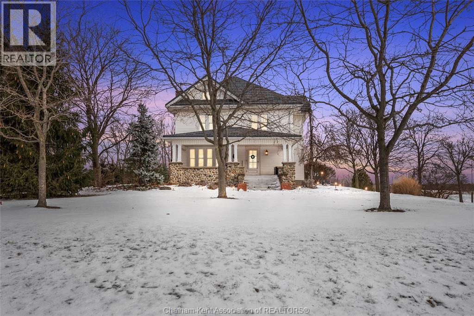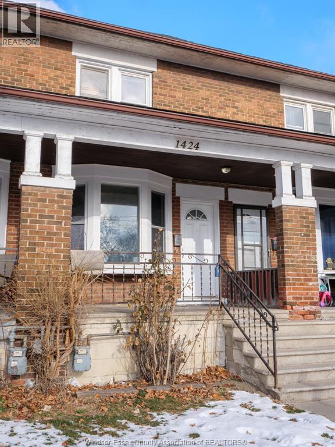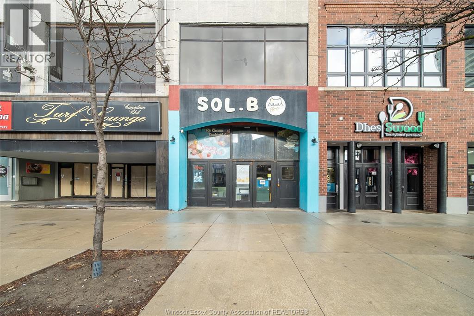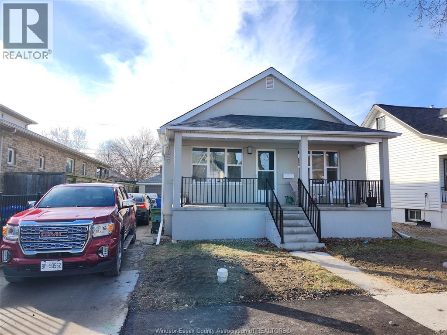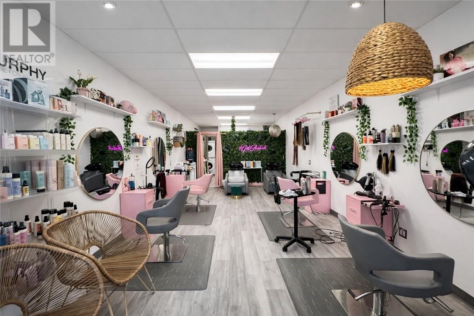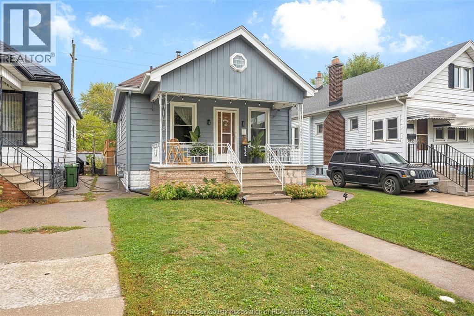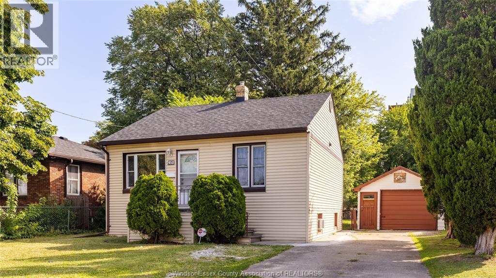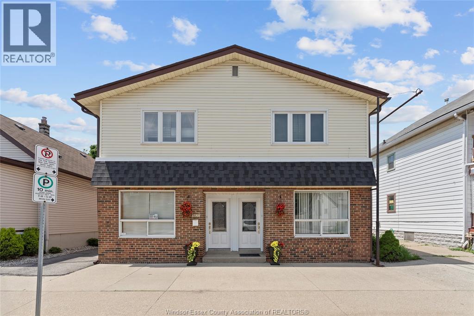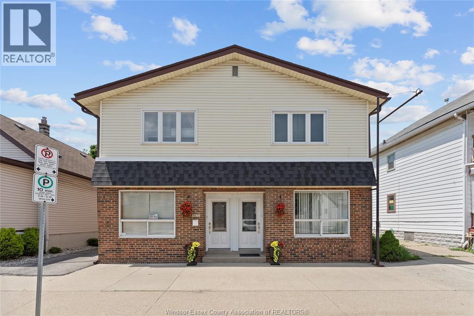813 Queen Street South
Chatham, Ontario
Have you ever wanted your very own Tanning/Beauty Salon Business?? Well here it is COMPLETELY TURN KEY. This business only Tanning/Beauty Salon is Completely Stocked with all Products for your Inventory. It also has all the Equipped you will ever need such as Tanning Beds, Chairs, Fixtures Beauty Stations, Office Equipment, Reception Furniture, Wall Art, I mean this Business is a one in a million opportunity. FRESHA AWARD WINNER NUMBER ONE IN 100,000 Rating in in North America. For details on Lease, Chattels and Inventory Call Listing Agent. Call for your private showing. Seller has the right to accept or decline any and all offers. Owner Retiring ""DO NOT MISS THIS AMAZING OPPORTUNITY"" (id:47351)
11925 Cobblestone Crescent
Windsor, Ontario
WELCOME TO THIS WELL MAINTAINED, MOVE IN READY TOWNHOUSE IN DESIRABLE EAST END LOCATION. OPEN CONCEPT MAIN FLOOR FEATURING, 2 SPACIOUS BEDROOMS, 2 FULL BATHS & THE CONVENIENCE OF A MAIN FLOOR LAUNDRY ROOM. BASEMENT HAS FINISHED RECREATION ROOM AND 1/2 BATH. LOW MAINTENANCE LIVING WITH ALL THE ESSENTIALS ON THE MAIN FLOOR PLUS AN ATTACHED GARAGE. CLOSE TO PARKS, SCHOOLS, SHOPPING AND SCENIC TRAILS. HOME IS PERFECT FOR RETIREES, FIRST TIME BUYERS OR LOOKING TO DOWNSIZE. (id:47351)
1405 Lisgar
Lasalle, Ontario
VERY WELL MAINTAINED AND CLEAN CUSTOM HOME IN DESIRABLE LASALLE NEIGHBORHOOD. 3 BEDROOMS, 3 FULL BATHS. QUALITY LAMINATE AND TILE THROUGHOUT MAIN FLOOR. EXTRA LARGE KITCHEN WITH BREAKFAST BAR, EATING AREA AND LOTS OF COUNTER SPACE. MASTER BEDROOM W/ STUNNING NEWER ENSUITE W/ GLASS SHOWER. WALK-IN CLOSET. FULLY FINISHED LOWER LEVEL WITH FAMILY ROOM, RECREATION ROOM AND 3RD FULL BATH. 2 GAS FIREPLACES. FULLY FENCED PRIVATE YARD WITH COMPOSITE COVERED DECK, 24. INTERLOCK PATIO. DOUBLE GARAGE, DOUBLE DRIVE. MINIMUM 1 YEAR LEASE. (id:47351)
717 St. Antoine Unit# 3
Windsor, Ontario
ATTN: UOW / St. Clair Students OR Working Professionals!!! INTRODUCING, Buschante Development Group, an industry leader in purpose built housing that has continued to offer UNMATCHED VALUE in both accommodations and professional in-house management since 2005! The rent for this oversized 4 bed 1 bath unit INCLUDES: ALL SERVICES (Unlimited Commercial Internet, Grass - Snow/Salt, Parking, Maintenance, Bike Storage, Garbage & Re-Cycling, Ensuite Laundry, Tankless HWT) and lastly an environment that speaks for itself. ALL LOCATIONS are walking distance to the UOW and steps to the main city bus system for St. Clair. To date a total of over 1650 tenants have been housed with a high rate of referrals. Single and groups welcome for May and Sept 1st, 2026. BOOK your tour today to ENSURE YOUR STAY IS WITH BUSCHANTE! (id:47351)
11925 Cobblestone Crescent
Windsor, Ontario
WELCOME TO THIS WELL MAINTAINED, MOVE IN READY TOWNHOUSE IN DESIRABLE EAST END LOCATION. OPEN CONCEPT MAIN FLOOR FEATURING, 2 SPACIOUS BEDROOMS, 2 FULL BATHS & THE CONVENIENCE OF A MAIN FLOOR LAUNDRY ROOM. BASEMENT HAS FINISHED RECREATION ROOM AND 1/2 BATH. LOW MAINTENANCE LIVING WITH ALL THE ESSENTIALS ON THE MAIN FLOOR PLUS AN ATTACHED GARAGE. CLOSE TO PARKS, SCHOOLS, SHOPPING AND SCENIC TRAILS. HOME IS PERFECT FOR RETIREES, FIRST TIME BUYERS OR LOOKING TO DOWNSIZE. (id:47351)
41 Alexandra Avenue South West
Chatham, Ontario
WELCOME TO 41 ALEXANDRA AVE. THIS 4-BEDROOM AND 2-BATHROOM BUNGALOW HAS BEEN TASTEFULLY UPDATED AND IS RADIATING CHARM! COZY UP WITH YOUR MORNING COFFEE ON YOUR SPACIOUS FRONT PORCH OVERLOOKING THE MATURE TREES. WALK INTO YOUR LIVING ROOM WITH NATURAL LIGHT POURING IN. CONTINUE ON INTO YOUR UPDATED KITCHEN WITH STAINLESS STEEL APPLIANCES AND WHITE SUBWAY TILE BACKSPLASH. THREE BEDROOMS ON MAIN LEVEL, WITH A LARGE LIVING/DINING ROOM COMBO. TWO FULL BATHROOMS AND AN ADDITIONAL BEDROOM IN THE BASEMENT. RENT IS $2400+UTILITIES. PROOF OF EMPLOYMENT, CREDIT CHECK, FIRST AND LAST MONTH, AND REFERENCES REQUIRED. (id:47351)
2666 Lauzon
Windsor, Ontario
Don't miss this amazing chance to own a spacious 2-story semi-detached home in the highly desirable Forest Glade area of East Windsor! Boasting 3 bedrooms, 2.5 bathrooms, and a smart functional layout, it's ideal for families, first-time buyers, or investors. Sitting on a 22' x 124' lot and currently tenanted, this home is close to schools, parks, shopping, transit, and EC Row. Roof, furnace and hot water tank (5yrs). Contact me today for full details before this amazing opportunity is gone! (id:47351)
324 Elm Street Unit# 3
Sudbury, Ontario
Rare, affordable street-level opportunity! This 650 sq.ft. unit is available for sublease with excellent visibility and signage exposure in a high-traffic area, plus ample on-site parking. Zoned C2, the space is suitable for a wide range of uses including retail, office, or personal service. Currently fitted out as a luxury hair salon with three sinks, the existing tenant is open to selling high-end salon equipment—inquire for pricing and equipment list. Sublease runs until January 31, 2027, with the potential for a longer-term tenancy. Semi-gross rate of $1,212.75/month + HST + Hydro. Contact the listing agent for more details or to arrange a viewing. (id:47351)
0 Countryside Drive
Sudbury, Ontario
Welcome to a once-in-a-lifetime commercial real estate opportunity that ticks all the boxes for savvy investors and entrepreneurs alike. Whether you dream of building a new medical office or pharmacy this property offers the ideal canvas to bring your aspirations to life. Located in a desirable south end location beside Countryside Sports Complex, this lot offers approximately 1.52 acres with 60 metres of frontage with C1 Commercial zoning. The proximity to the Trans-Canada Highway and Four Corners area is perfect for high volume access yet nestled in a scenic residential setting. Services currently in the existing area include municipal sewer, water, gas, etc. Don't miss the chance to secure this rare real estate gem that embodies the perfect trifecta of great location, high traffic, and unlimited possibilities. (id:47351)
1534-1544 Paris Street
Sudbury, Ontario
Exceptional Commercial lot with 227 feet of exposure on Paris Street. High traffic area in Sudbury's South end. Ideal site for an office building, car wash or restaurant / fast food. The property has been blasted to accommodate a 2 story building with underground parking. Some minor blasting could be required as the vast majority (90% estimated) is done. Property is zoned C2 with some lake frontage on Lake Nepahwin. Survey, aerial photos and draft building drawings under document. (id:47351)
389 Albert Street
Espanola, Ontario
Jam packed with solid updates, super economical, and absolutely move in ready 389 Albert Street should be on your must see list! The main floor offers a great layout featuring a large sunken living room with patio doors to the backyard, a bright kitchen with pantry (appliances included), a 4-piece bath, and three bedrooms. Downstairs plenty more space with rec room, laundry, and utility room. All the heavy upgrades have been completed including shingles (7yrs) siding, exterior insulation, spray foam insulation in the basement, ductwork, drywall, flooring and many new windows (4yrs). A wonderful opportunity for buyers seeking an updated, comfortable home! (id:47351)
3 Bonita
Windsor, Ontario
Welcome to 3 Bonita, a very clean home featuring a 2-year-old roof, fresh paint, and brand-new flooring. Enjoy efficient comfort with a Mitsubishi heat exchanger and two wall-mounted units. Immediate possession available. Park fee of $587 per month incl. water, taxes, and park maintenance. (id:47351)
1046 County Rd 22
Lakeshore, Ontario
Attn: Retirees. This peaceful, desirable location, is available fully furnished for your convenience. Just pack your personal belongings and move in! This large home features 5 bedrooms and 3.5 baths. Main floor offers office/living room, dining room, eat in kitchen and sunken family room with fireplace. Fully finished basement with 75in tv is set up for hosting fun gatherings, with floor party lights. Heated inground pool for those hot summer days. Mini golf in your own back yard. Tenants are responsible for utilities and maintenance of the pool, lawn and snow removal. A minimum 1-year lease is required. Applicants must provide a rental application, income verification, first and last month's rent, credit check and proof of tenant insurance. (id:47351)
876 Erie Street
Windsor, Ontario
Prime Investment Opportunity in the Heart of Little Italy, turnkey and fully upgraded. 876 Erie offers an exceptional blend of comm./res. space in a vibrant, high-traffic, up-and-coming area. As we enter 876 Erie we will be welcomed by approx 2019 sq.ft. of office space sitting under approx 1294 sq.ft 3bd/1bth loft style area. This property delivers both stability and growth potential. Tenants willing to stay giving a chance to own a cash-flowing property. Contact to discuss gross/net income. (id:47351)
8459 Middle Line
Charing Cross, Ontario
Looking for country living less than 10 mins from the city, shopping , schools and still having municipal water, sewer and natural gas. Enjoy the openness ,the stars at night . This charming property includes3 bedroom, 1.5 bathroom home with an large detached garage and storage or possibly a workshop is very well maintained . A newer high efficiency gas furnace and central air, metal roof (2020), tankless water heater (2022), updated vinyl siding, all vinyl windows and steel entry doors. Large living room off the mud room with the convenience of a laundry room being on the main level, a large kitchen, and main floor primary bedroom with 2pc bath. Upstairs are 2 more bedrooms, 4pc bath, and plenty of storage in the attic. The partially fenced in for safe area for children or pets lot is surrounded by farm land . Enjoy the use of a large Bunky added to the property last year as well Book your appointment to view now !l (id:47351)
243 Chatham Street South
Blenheim, Ontario
Step into the warmth and character of this beautifully renovated home, where timeless charm meets modern comfort. From the moment you enter, you’ll be drawn to the inviting living room, highlighted by a natural wood-burning fireplace—perfect for cozy evenings at home. Rich wood trim and classic details throughout add elegance and a sense of history. This home has seen many thoughtful updates, including a renovated kitchen and main-floor bathroom (2018), newer furnace, A/C, and owned tankless water heater (2021), ground-floor windows and back door (2018), and second-floor windows (2007). The finished basement offers additional living space, ample storage, and a new glass block window. Upstairs, you’ll find four spacious bedrooms, an additional bathroom, and a large walk-up loft ready for your finishing touches. Enjoy your morning coffee or evening unwind on the beautiful stone front porch with newer cedar decking (2015). The double detached garage (19' x 21') provides plenty of storage and features newer garage doors (2012). Both the house and garage are topped with a Hy-Grade steel roof, complete with a 50-year transferable warranty (2014). Situated on a large lot and conveniently located close to schools and amenities, this home offers comfort, space, and lasting value. Book a showing today! (id:47351)
1424 Wyandotte Street West
Windsor, Ontario
Step into this fabulously updated 2-storey row/townhouse featuring a bright living room, formal dining area, and a modern, well-equipped kitchen. With two bedrooms, a refreshed four-piece bathroom, in-unit laundry with newer appliances, updated electrical panel, new flooring, and a newer roof completed by previous owners. The full unfinished basement offers extra space to customize to your needs, while the covered front porch is perfect for relaxing or entertaining. Rear parking for two cars adds great convenience. Ideally located just steps from transit on Wyandotte St. W, near shopping, restaurants, the U of W, the waterfront, and more. Currently occupied by an excellent tenant paying $1,775 plus utilities. Hot water tank is owned, with immediate to 60-day possession available. (id:47351)
20 Chatham Street East
Windsor, Ontario
PRESENTING A THRIVING BUSINESS JUST STEPS FROM WINDSOR’S WATERFRONT, IN A PRIME DOWNTOWN LOCATION. This turnkey operation features a stylish interior and is ready for immediate takeover. The business benefits from high foot traffic day and night, supported by a loyal customer base and consistent visitors from Riverside Drive, Caesars Casino, the University of Windsor, and St. Clair College. Key highlights include low overhead costs, contributing to strong profitability, and a diverse menu that appeals to all age groups. Its close proximity to shopping districts, ongoing developments, and nearby parking ensures continuous footfall and excellent accessibility. Located in a well-populated area with strong community ties, this business presents significant potential for expansion and increased profitability. An ideal opportunity for both seasoned entrepreneurs and first-time business owners. (id:47351)
1827 St. Luke
Windsor, Ontario
CENTRAL LOCATION, WALKING DISTANCE TO MET HOSPITAL AND HISTORIC CHRYSLER PLANT 3-NOW STELLANTIS. FULLY UPGRADED AND IMPECCABLY MAINTAINED 2-BDRM HOME WITH 2 BATH, PARTIALLY FINISHED FULL BASEMENT, PRIVATE PARKING, AND DETACHED GARAGE. IDEAL FOR A SMALL FAMILY OR WORKING PROFESSIONALS SEEKING A QUIET, WELL-KEPT, PET-FREE RESIDENCE. A HANDS-ON LANDLORD IS COMMITTED TO THE CARE OF THE PROPERTY. WITH THE RIGHT TO ACCEPT OR REJECT ANY AND ALL OFFERS. AN INTERVIEW, RENTAL APPLICATION, CREDIT CHECK, AND VERIFICATION OF EMPLOYMENT AND INCOME IS REQUIRED. RENT PLUS UTILITIES. PLEASE ALLOW NOTICE FOR SHOWINGS. N.B. NEW INDERGROUND CITY SRVCS INCL ROAD AND SIDEWALK. (id:47351)
324 Elm Street Unit# 3
Sudbury, Ontario
Rare, affordable street-level business opportunity! Step into ownership with this fully equipped, turnkey salon and barber bar located in a great location with excellent signage exposure on a high-traffic intersection. This 650 sq.ft. space offers modern, stylish finishes and comes complete with high-end salon equipment, including three sinks and professional stations, ready for you to start serving clients right away. Asset sale includes equipment and leasehold improvements. Current lease is a semi-gross rate of $1,212.75/month + HST + Hydro. Inquire for full list of inclusions or to book a viewing. (id:47351)
532 Mckay
Windsor, Ontario
Welcome to 532 McKay. Well cared for vinyl ranch home with 2 kitchens, 2 laundry areas, 3 bedrooms, 2 full bathrooms, and a spacious fenced backyard for tons of parking or play, including a single car garage. Covered porch opens to the main floor with 2 bedrooms, bathroom, large open-plan kitchen and dining space and a laundry corner. Separate side entrance providing added flexibility and privacy for tenants to basement in-law apartment w/egress window, 1 bedroom + office full kitchen, full bathroom, laundry. Updates include: Sump pump'25, Furnace/heat pump'23, HWT '21, garage '19, roof & some windows '13. All appliances included. Furniture negotiable. Perfect for 1st time homebuyers, mortgage helper, or investment property. Enjoy the convenience of being close to campus, local amenities, and public transportation, making it an ideal location for students and professionals. Don't miss this prime opportunity! (id:47351)
950 Brock Street
Windsor, Ontario
Quaint 2+1 bedroom and 1.5 bath detached home for lease with immediate possession available. The home has a brand new kitchen, flooring, paint, and includes exclusive use of a detached 1.5 car garage. Tenant pays rent + all utilities (gas, water, hydro). The home is heated with a gas boiler and tenant s provide their own window AC. Walking distance to the University of Windsor, close to bus routes and shopping. Applicants must provide proof of income and credit score. (id:47351)
1637 Drouillard
Windsor, Ontario
Incredible Investment Opportunity! 1637 Drouillard is a legal triplex with a bonus mother-in-law suite, offering four vacant units ready for investors to set their own rents. This versatile property features one commercial unit and three residential units, including a spacious 3-bedroom, 1.5-bath unit with ensuite laundry, plus two 2-bedroom, 1-bath units. Many recent upgrades including newer furnaces, A/C units, windows, and solar panels that generate additional income. With a potential rental income of $6,000/month, this is a turn-key opportunity for any savvy investor. Don't miss your chance to add this cash-flowing property to your portfolio! (id:47351)
1637 Drouillard
Windsor, Ontario
Incredible Investment Opportunity! 1637 Drouillard is a legal triplex with a bonus mother-in-law suite, offering four vacant units ready for investors to set their own rents. This versatile property features one commercial unit and three residential units, including a spacious 3-bedroom, 1.5-bath unit with ensuite laundry, plus two 2-bedroom, 1-bath units. Many recent upgrades including newer furnaces, A/C units, windows, and solar panels that generate additional income. With a potential rental income of $6,000/month, this is a turn-key opportunity for any savvy investor. Don't miss your chance to add this cash-flowing property to your portfolio! Taking offers as they come. Seller reserves the right to accept or decline any offers. (id:47351)
