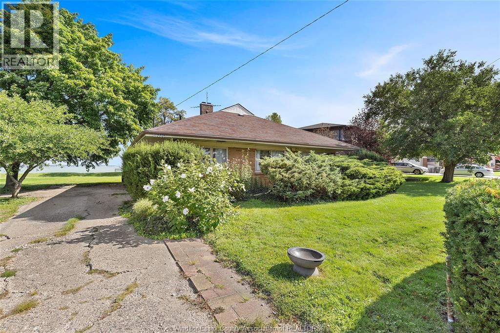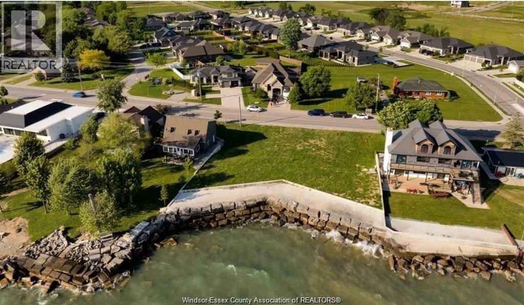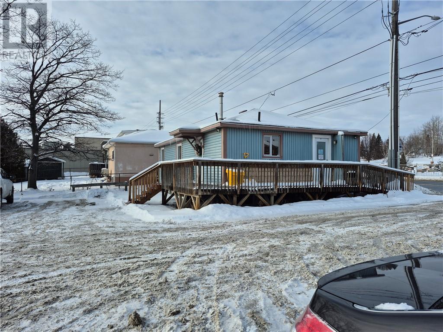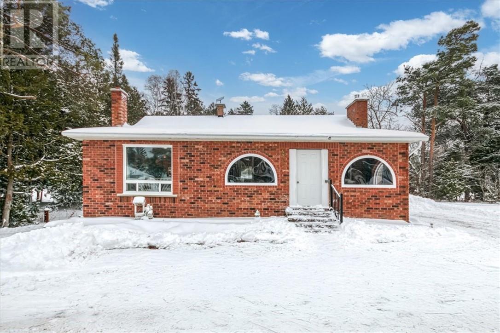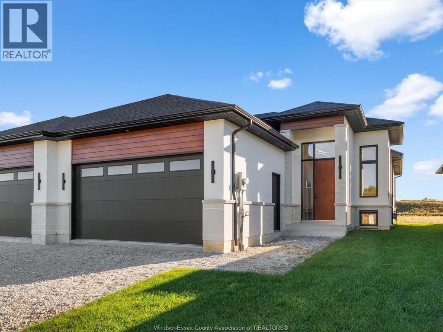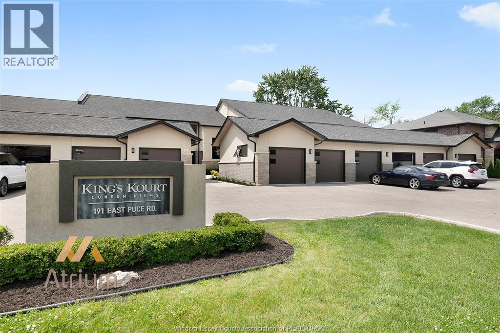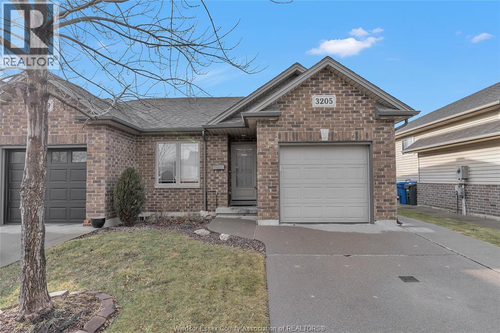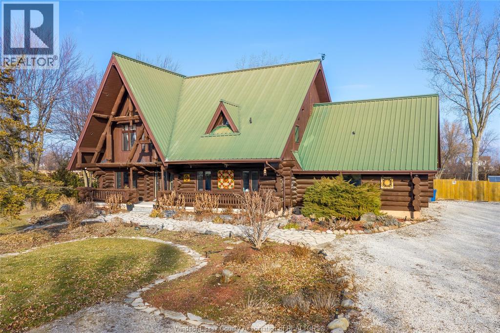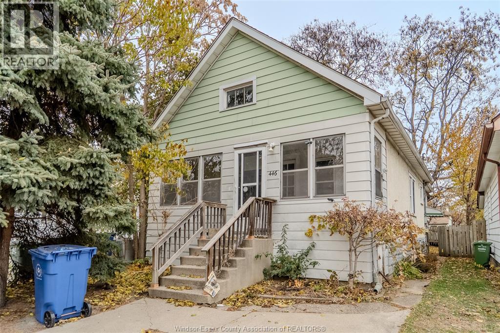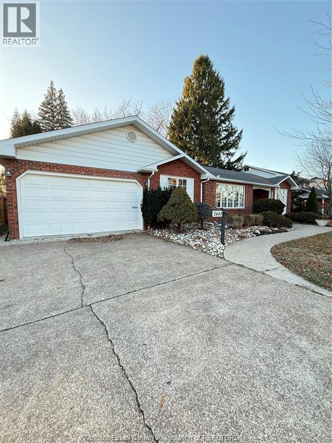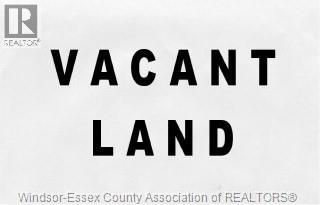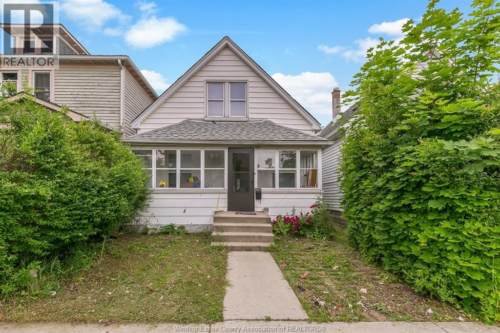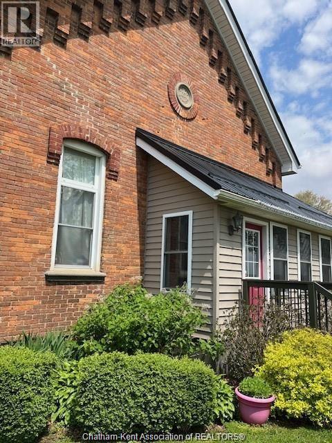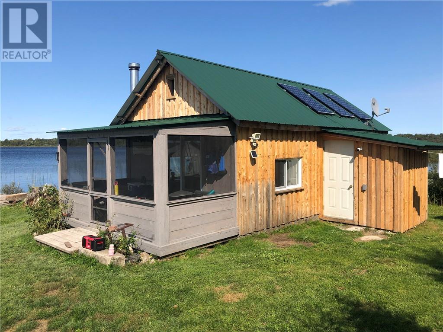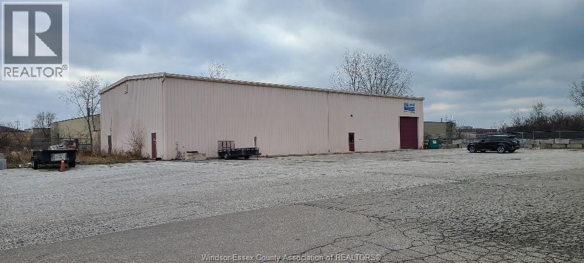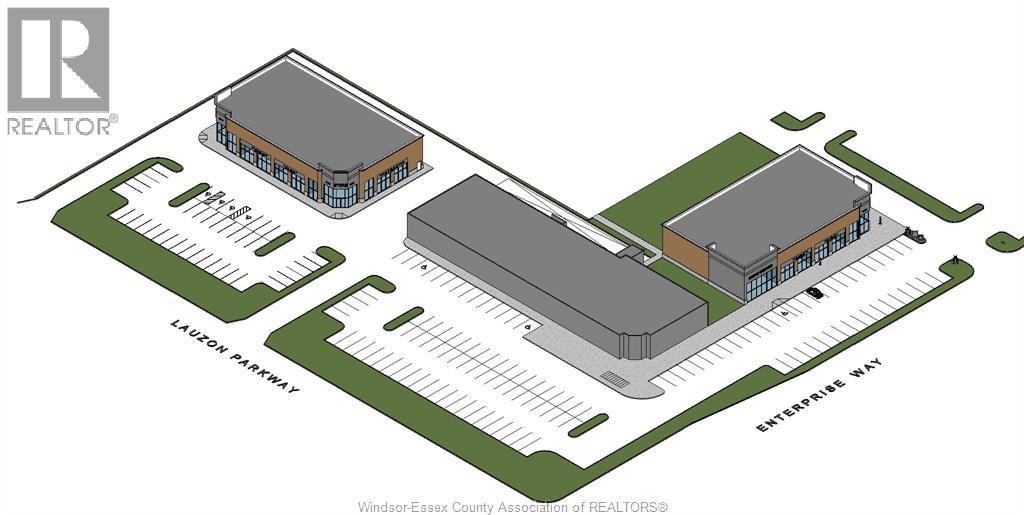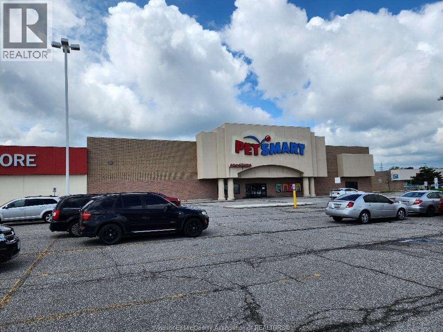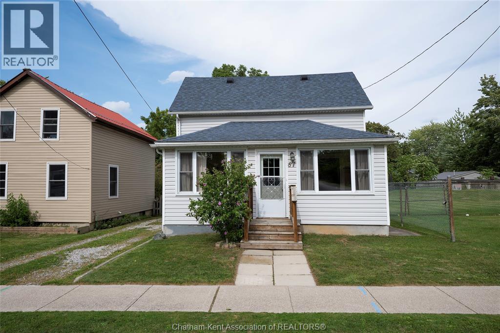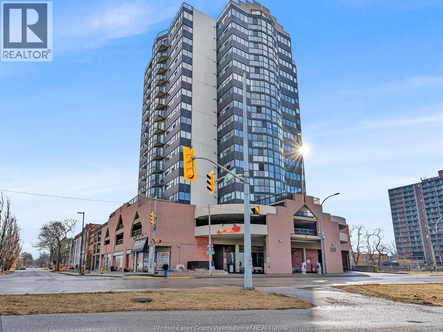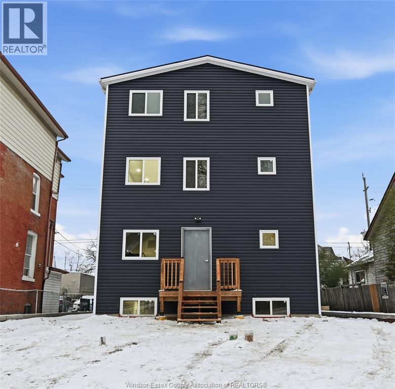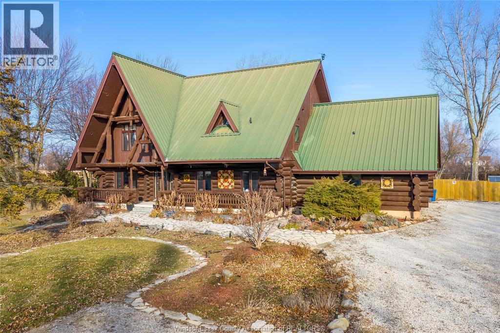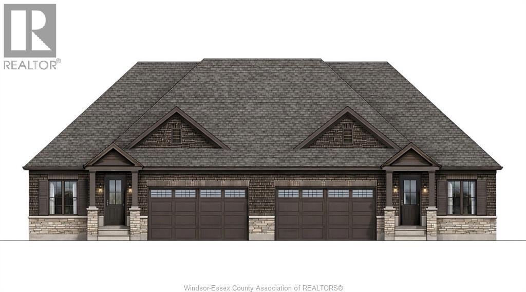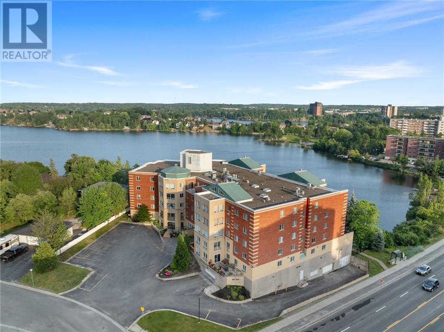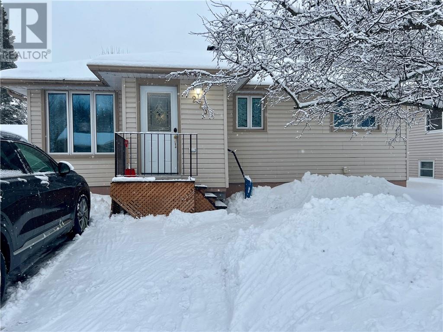11280 Riverside Drive East
Windsor, Ontario
ABSOLUTELY STUNNING LOT ON RIVERSIDE DRIVE IN HIGHLY DESIRED AREA WITH APPROX 113' FRONTAGE! FULL BRICK BUNGALOW SITS ON A EXPANSIVE VIEW OF THE WATERFRONT, WITH AMAZING WALKING TRAILS (GANATCHIO DIRECTLY ACROSS THE ROAD) . THIS LOT IS APPROX 113' FRONTAGE (RD SIDE) X 240 (LEFT/WEST SIDE) X 120' (WATERFRONT SIDE) X 222' (RIGHT/EAST SIDE) - DIMENSIONS FROM GEOWAREHOUSE. DEMO & BUILD, RENOVATE ... SO MUCH POTENTIAL WITH THIS PROPERTY. BUYER TO VERIFY & CHECK WITH CITY OF WINDSOR FOR USES, BUILD RESTRICTIONS AND CONFIRMATION ON BUILD PERMITS & POSSIBILITIES. PROPERTY IS SOLD ""AS IS"". (id:47351)
200 Robson Road Lots 1 & 2
Leamington, Ontario
Here is your opportunity to build on a double wide prime waterfront lot offering approximately 120 ft of frontage (combined) by 110 ft deep on irregular lots, located on a highly sought-after street. This includes 2 lots, roll#370638000021100 & 370638000021102. This shovel-ready property features a full concrete breakwall with all utilities available at the lot line, making it ideal for your custom waterfront build. Enjoy an unbeatable location just steps from Erie Shores Golf Course and Leamington Marina, and only a short drive to Point Pelee National Park. (id:47351)
441 Lasalle
Sudbury, Ontario
Unlock the potential of this excepional commercial property currently operating as a dental office situated on a spacious double lot in a highly desireable high traffic area with outstanding visability and accessability.Ideal for a variety of proffesional uses including massage therapy ,chiropractic office medical specialist pycotherapy rehabilitation centre wellness and health centre etc..Currently 24 parking spaces ...Dont Miss This Rare Oppurtunity.. (id:47351)
5202 551 Highway
Providence Bay, Ontario
If you’ve been thinking about slowing down and enjoying a more intentional pace of life close to the water, this well-maintained all-brick bungalow in Providence Bay is worth a closer look. Located just a short walk from the sandy shoreline of Providence Bay Beach on beautiful Manitoulin Island, this home offers a desirable blend of solid construction, functional living space, and an exceptional beachside setting. The main floor features a bright, open kitchen and dining area with custom cabinetry and a centre island, creating a welcoming space for everyday living and entertaining. A main-floor bedroom and full bathroom provide convenience and flexibility, particularly for those seeking comfortable, long-term living options. Natural light and a practical layout make the home feel warm and inviting throughout. The lower level expands the living space with two additional bedrooms, a second bathroom, and a versatile recreation area. A walk-out basement leads directly to a private, tree-lined backyard, while the rear deck offers a peaceful outdoor space surrounded by mature trees. Situated minutes from the local marina and the shores of Lake Huron, this property is well suited to those already living on Manitoulin Island, buyers considering a move here for a quieter lifestyle, or those seeking a smart long-term investment in a high-demand beach community. A rare opportunity to own in one of Manitoulin Island's most sought-after locations. (id:47351)
54 Destiny
Leamington, Ontario
Welcome to 54 Destiny, a brand new, beautifully crafted ranch-style townhome villa located in one of Leamington’s most desirable neighbourhoods. This modern home offers effortless main-floor living with 2+2 bedrooms and 3 full bathrooms, thoughtfully designed for both comfort and style. The open-concept layout features a stunning kitchen with a large island, quality finishes, and seamless flow into the dining and living areas—perfect for entertaining or everyday living. The spacious primary suite offers a private ensuite, while the fully finished lower level provides two additional bedrooms, a full bath, and versatile living space for guests or family. Driveway included in price, contact Listing Agent to view today other units are also available (id:47351)
191 East Puce Road Unit# 3
Lakeshore, Ontario
Riverfront living at its best! Dock your boat in your own slip with shore power and water and access to Lake St. Clair. This waterfront community is elegantly designed with only 12 units. This 2 bed, 2 bath floorplan is sure to impress from the front lanai to the back enclosed sunroom overlooking the water. High level finishes with hardwood, porcelain and some quartz in the kitchen with breakfast bar and fantastic appliances. Enjoy the breathtaking water views from the primary bedroom with a walk-in closet and ensuite bath. Unfinished lower level for easy storage and your own detached garage. Reward yourself with this luxury lifestyle of sophistication and ease. Lawn, dock and ground maintenance, snow removal and rest control incl in fees. (id:47351)
3205 Seville
Windsor, Ontario
Charming Semi-Detached Home located in the highly sought-after East Windsor community! This well maintained property features 2 spacious bedrooms, 2 full bathrooms, main floor laundry, and a bright open concept layout ideal for modern living. Patio doors lead to a large deck overlooking a beautifully landscaped backyard with a privacy fence perfect for relaxing or entertaining. The home is situated in a family-friendly neighborhood, within close proximity to walking trails, excellent schools, shopping centers, and public transit.1 YR MIN LEASE, FIRST & LAST MONTH, EMPLOYMENT VERIFICATION/CREDIT CHECK REQ'D. RENT $2400 PLUS UTILITIES. CALL/TEXT L/S. (id:47351)
1258 County Rd 22
Emeryville, Ontario
Built in 1996 using wood sourced from Northern Ontario, this iconic log home was intentionally designed as a place to gather,restore, & reconnect. Set on approximately 2 acres in Lakeshore, it presents a rare opportunity to acquire an established retreat with heart, history, and proven use. Known as The Lodge at Lakeshore, the property has been thoughtfully transformed over the past 3 yrs into a functioning retreat and event venue, hosting wellness retreats, workshops, and corporate and school programs.The residence and lodge are seamlessly integrated, offering warm, inviting interior spaces and a peaceful outdoor setting ideal for group gatherings, guided experiences, and private reflection. The retreat business includes a recognized brand, curated furnishings, and established operating systems, creating a seamless transition for a new owner to continue, enhance, or thoughtfully reimagine the vision. A truly rare opportunity to own a purpose-built space centered on hosting, wellness, and meaningful connection. (id:47351)
446 Mckay Avenue
Windsor, Ontario
This 3-bedroom bungalow with a full basement offers recent updates to the flooring, kitchen, lighting, and more. Featuring a full basement and front driveway, it’s an affordable starter home or a great investment property. Conveniently located just off Wyandotte between Downtown and the University of Windsor, it’s close to all amenities, Wilson Park, and Adie Knox. Call today to view! (id:47351)
2449 Alexandra Avenue
Windsor, Ontario
Spacious and well-maintained 3-bedroom lower-level suite available for long-term lease in a quiet residential neighborhood. Features a private entrance, open-concept living area, separate laundry, and one dedicated parking space. Clean finishes, bright lighting, and functional layout. comfortable place to call home. All utilities included with reasonable usage. Conveniently located close to major roads, shopping, and everyday amenities. Ideal for working professionals/responsible tenants. (id:47351)
Lot 5 Oke
Lasalle, Ontario
ULTRA RARE - ONE OF A KIND OPPORTUNITY!! Premium Serviced Building Lot in the thriving Lasalle Development! – Ready to Build! Rare opportunity to own a massive sized serviced lot in the highly sought-after development in Lasalle. This large, premium lot is fully serviced and permit-ready, offering the perfect foundation to build your dream home in a thriving, family-friendly neighborhood. generous frontage and depth - Fully serviced and ready for immediate construction - Choose your own builder or ask about our trusted local builder options - Located in a desirable, growing area close to schools, parks, shopping, and waterfront - Ideal for families, custom home builders, or investors Don't miss your chance to build in one of Lasalle's most popular communities. Contact us today for more information or to walk the lot. (id:47351)
509 Bridge
Windsor, Ontario
WELCOME TO THIS NICE 4 BEDROOM PPTY LOCATED VERY CLOSE TO UNIVERSITY. ENSUITE BATHROOM FOR MASTER BEDROOM IN THE 2ND FLOOR. MAIN FLOOR FEATURES 2 BEDROOMS AND 1 BATHROOM. CURRENTLY 2 ROOMS RENTED. VACANT POSSESSION POSSIBLE. THE PPTY PASSED THE CITY RESIDENTIAL LICENSE. (id:47351)
13107 Beechwood Line
Ridgetown, Ontario
This 1880 School house has been renovated into a charming residence with a small town setting. Access to the Highway ,schools and shopping. Sitting on a well maintained 2.58 ac beautiful property. Make this your hobby Farm! This is a very unique property, the interior is well done boasting a Oak kitchen, all wide open concept with lots of room for entertaining large windows to let in natural lighting to look out and admire the view. Also 14 ft ceilings with the original stunning tin and trim. The beautiful stairway leading up to the large loft that overlooks the downstairs is a center piece in itself . Three bedrooms , two bathrooms with lots of storage in this home. So many updates, new septic in 2017 that goes to the front yard. Steel roof and nice back porch in 2020 the entire property with its gardens and fruit trees, this property is entirely fenced in. Two car garage plenty of parking space definitely a must see !! please don't wait call today!! (id:47351)
Lot 0 Whitewater
Azilda, Ontario
Welcome to paradise. This 40 acre waterfront property located on whitewater lake offers over 1300 feet of water frontage and a newly renovated camp!!! This newly remodelled camp offers a fully independent solar system, a solar powered fridge, propane stove, wood stove, propane space heater, a fully screened in gazebo, a beautiful sauna, a water tower, a very large storage shed for all your toys, a pond area and more! The property offers a nice trail that leads to a fully finished tree stand offering hunters the opportunity to hunt deer, moose and bear. The property was previously approved for severance of 4 multiple lots according to the owner which makes this property even more attractive. There is one property between this one and a fire route road. The property is currently boat access but there used to be a trail to the property as well. Other inclusions are a large dock, outhouse, sheds, fire pit, high speed internet and satellite tv. There is a public boat launch on whitewater lake and the groomed trail also goes right in front of the property for easy access. This unique property offers a once in a lifetime opportunity and does not come up often, don’t miss out! (id:47351)
2679 Howard
Windsor, Ontario
STANDALONE BLDGS. BLDG #1 - 6500 FT W/5 TON CRANES. FORMER GRANITE WHOLESALER. OFFICE SPACE ALSO AVAILABLE. FROM 500 SQ FT TO 5,000 SQ FT. RENT $11.25 NET. ADDT'L RENTS INCL UTILITIES/TAXES. (id:47351)
2601 Lauzon Parkway Unit# 3
Windsor, Ontario
NEW COMMERCIAL BUILD....SPACE FROM 2,500 SQ. FT. TO 10,000 SQ. FT. (id:47351)
4001 Legacy Park Road
Windsor, Ontario
FORMER PETSMART LOCATION W/HIGH EXPOSURE NEXT TO COSTCO. AVAILABLE FEBRUARY 2024. WILL DIVIDE SPACE, MIN 5K SQ FT. (id:47351)
87 George Street
Blenheim, Ontario
Welcome to 87 George Street in the heart of Blenheim — a charming and affordable home offering incredible value and potential! This spacious 3-bedroom, 2-bathroom property is ideal for families, first-time buyers, or savvy investors looking to get into the market. Inside, you’ll find a bright, open-concept main floor with plenty of natural light pouring in, creating a warm and welcoming space perfect for entertaining or relaxing. The main-floor bedroom adds convenience, while the newly renovated full bathroom brings modern style and comfort. The large kitchen is a standout feature, boasting an island with included stools, providing the perfect hub for casual meals or gatherings. Upstairs, you’ll find two additional bedrooms and a second full bath, offering privacy and flexibility for families or guests. The full, unfinished basement is insulated and ready for your vision—whether that’s extra living space, a workshop, or storage. Additional highlights include a single detached garage, a water softener and purifier system, and no neighbours across the street or to the south, offering rare privacy and a peaceful setting. With its fantastic layout, and stylish updates already in place, this home has the potential to become an absolute showstopper with just a few personal touches. Whether you're looking to settle into a quiet community or invest in a property with upside, 87 George St delivers unbeatable value. Don’t miss your chance to own this hidden gem in a friendly neighbourhood close to parks, schools, and amenities. (id:47351)
515 Riverside Drive West Unit# 1403
Windsor, Ontario
Spacious condo with fabulous views of the river and the Detroit skyline! 2 beds, 2 baths, all updated appliances and utilities included in the lease. Beautifully kept building close to downtown with easy access to the U.S. tunnel and bridge. Underground parking space. Tenant to pay internet, cable and phone. Immediate possession available. (id:47351)
547 Dougall Avenue Unit# 1
Windsor, Ontario
WELCOME TO THIS NEWLY BUILT RENTAL UNIT OFFERING CONTEMPORARY DESIGN AND QUALITY FINISHES THROUGHOUT. THIS BRIGHT AND SPACIOUS UNIT FEATURES AN OPEN-CONCEPT LAYOUT, MODERN KITCHEN WITH SLEEK CABINETRY, STYLISH COUNTERTOPS, AND UPDATED FIXTURES. THE UNIT INCLUDES 3 WELL-SIZED BEDROOMS, 2 FULL BATHROOMS, LARGE WINDOWS PROVIDE PLENTY OF NATURAL LIGHT, AND IN UINT LAUNDRY. TENANT HAS TO PAY THIER OWN UTILITIES. LOOKING AT MINIMUM 1 YEAR LEASE TERMS. FIRST AND LAST MONTH'S RENT REQUIRED WITH A CREDIT REPORT, REFERENCES AND EMPLOYMENT VERIFICATION. LANDLORD RESERVES THE RIGHT TO ACCEPT OR REJECT ANY RENTAL APPLICATION. CALL L/S FOR PRIVATE VIEWING. (id:47351)
1258 County Rd 22
Emeryville, Ontario
Built in 1996 using wood sourced from Northern Ontario, this iconic log home was intentionally designed as a place to gather,restore, & reconnect. Set on approximately 2 acres in Lakeshore, it presents a rare opportunity to acquire an established retreat with heart, history, and proven use. Known as The Lodge at Lakeshore, the property has been thoughtfully transformed over the past 3 yrs into a functioning retreat and event venue, hosting wellness retreats, workshops, and corporate and school programs.The residence and lodge are seamlessly integrated, offering warm, inviting interior spaces and a peaceful outdoor setting ideal for group gatherings, guided experiences, and private reflection. The retreat business includes a recognized brand, curated furnishings, and established operating systems, creating a seamless transition for a new owner to continue, enhance, or thoughtfully reimagine the vision. A truly rare opportunity to own a purpose-built space centered on hosting, wellness, and meaningful connection. (id:47351)
3435 Tullio Drive
Lasalle, Ontario
Brand new ranch semi by Osman Homes located at 3435 Tulio Drive. This thoughtfully designed home offers 3 bedrooms, 2 full baths, and a bright open-concept layout. Features include a modern kitchen, spacious family room, primary bedroom with ensuite, main-floor laundry, attached garage, and covered rear porch. Quality craftsmanship throughout in a desirable LaSalle location. (id:47351)
1630 Paris Street Unit# 309
Sudbury, Ontario
Affordable 3-Bedroom, 2-Bath Condo Overlooking Lake Nepahwin. This spacious condo offers over 1,850 sq. ft. of living space, featuring a bright corner sunroom, abundant hardwood flooring, 2 updated bathrooms and a generous walk-in closet in the primary suite. Enjoy the convenience of 2 underground parking spaces and a private storage unit, along with full building amenities. Located within walking distance to the Four Corners, this condo provides both comfort and convenience. Immediate possession available! (id:47351)
273 Eleventh Avenue
Lively, Ontario
Discover the perfect blend of comfort and convenience in this charming duplex, featuring an upper unit with 3 bedrooms and 1 bathroom, showcasing an open-concept living space and a modern gas stove. The lower unit offers 2 cozy bedrooms and 1 bathroom, both with private laundry facilities and dedicated garage bays. Enjoy the spacious backyard with a ground-level patio, ideal for outdoor gatherings. With 3 parking spaces available and a prime location just a short walk from Lively Golf Club, parks, schools, and shopping, this property is a fantastic opportunity for families or investors alike. Don't miss your chance to call this remarkable place home! (id:47351)
