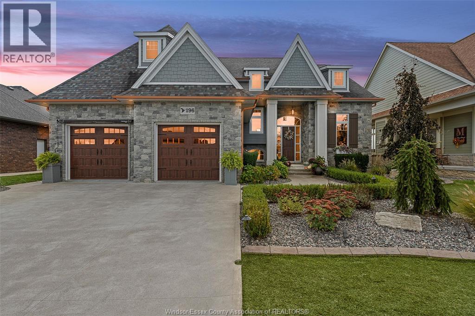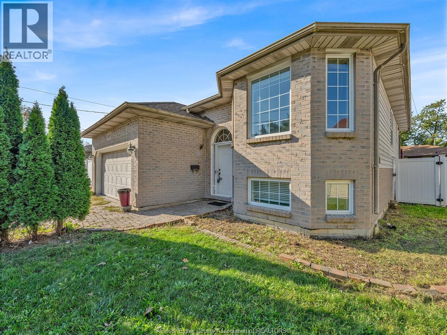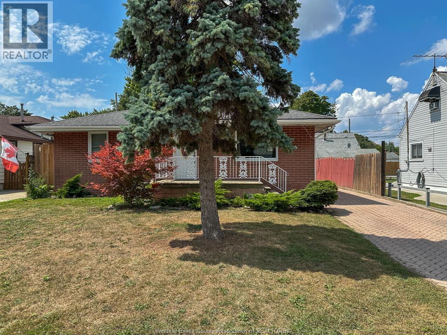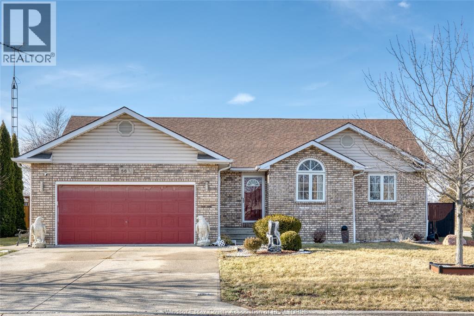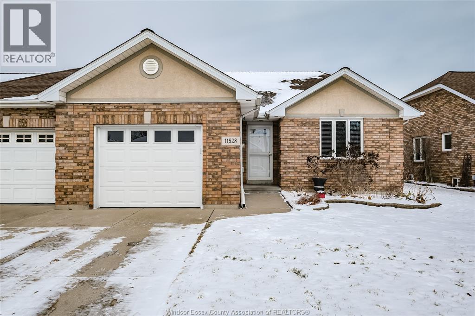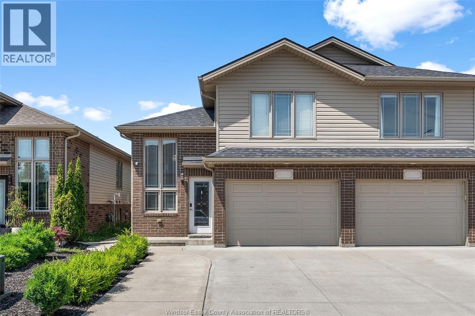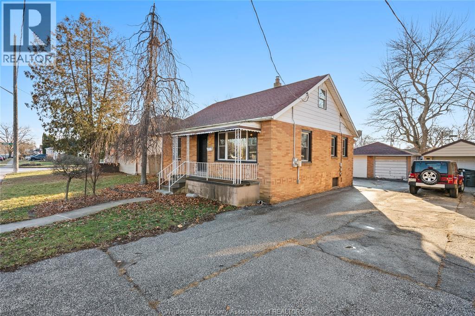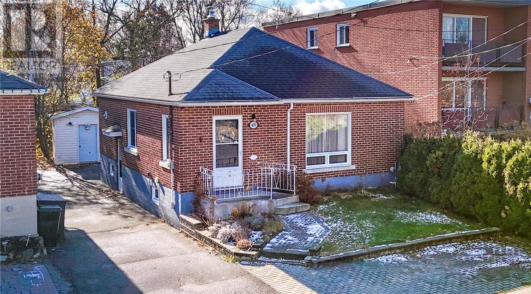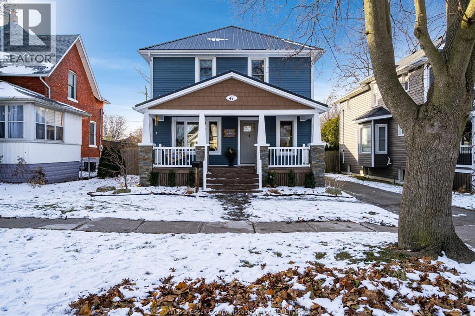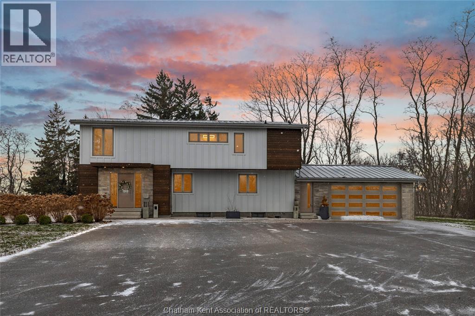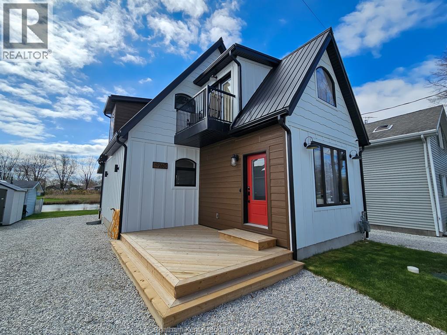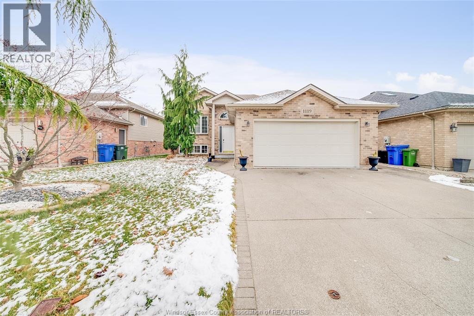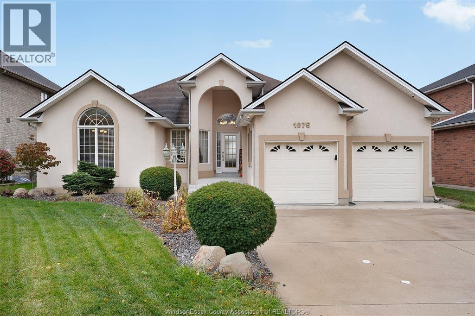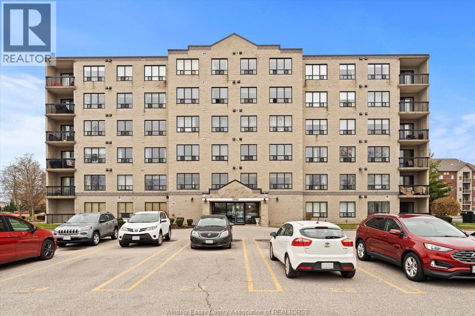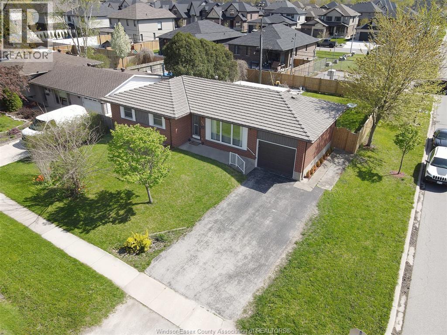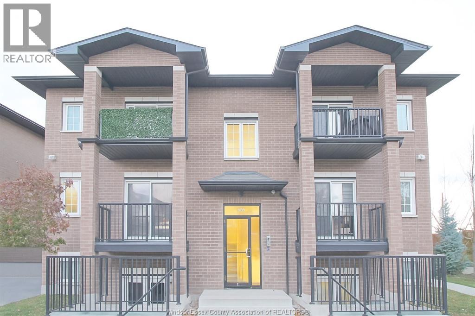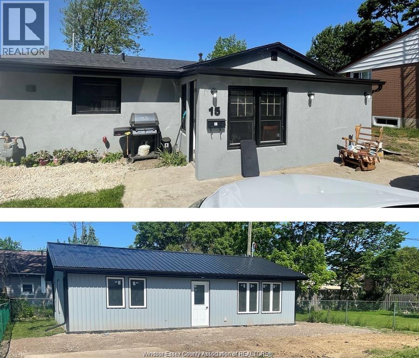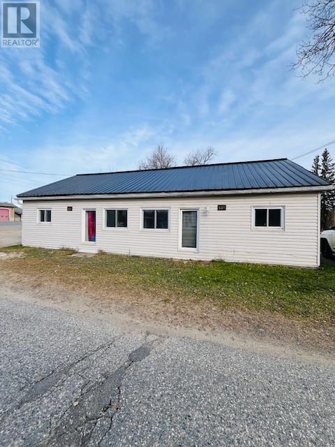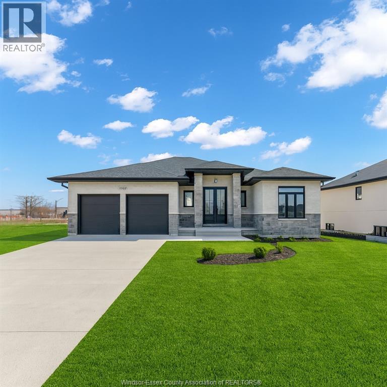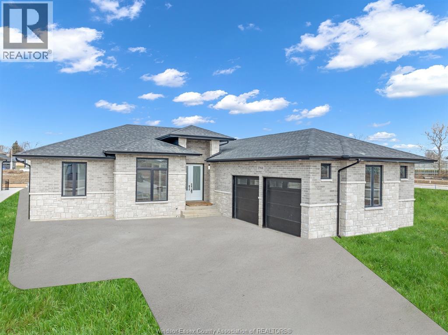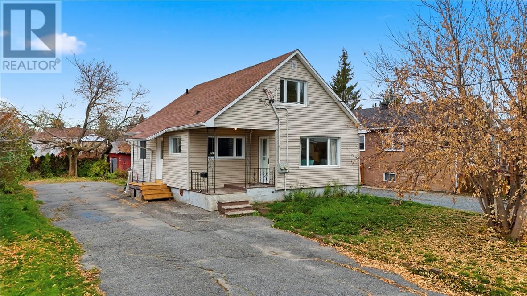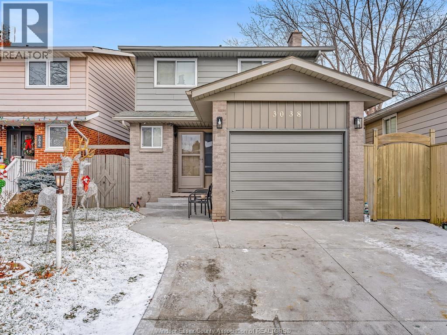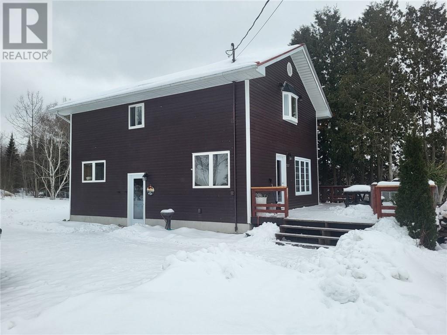196 Francis Court
Belle River, Ontario
Welcome to this exceptional 1.5-storey BK Cornerstone home, designed as the builder's personal residence, showcasing unparalleled quality, custom finishes, at a newly reduced price! The main floor features a grand great room with soaring 18-foot ceilings, a custom kitchen, dining area and a private primary suite with a spacious ensuite and walk-in closet. Additional highlights include a main floor laundry and mudroom. The second floor offers three generous sized bedrooms and two full baths, including a Jack and Jill and a private ensuite. The fully finished basement boasts a stylish bar, living room, office, additional bedroom, and three-piece bath. Outside, enjoy an inground pool and a charming pool house with a two-piece bath, as well as a cozy fireplace on the oversized covered porch. Built for energy efficiency, this home features solar panels that generate monthly income, making it a unique lifestyle opportunity not to be missed! Monthly solar income info in attachments. (id:47351)
2995 Turner Road
Windsor, Ontario
JUST LISTED – EXCEPTIONAL FAMILY RESIDENCE WITH A BACKYARD OASIS! Discover this grand bi-level home perfectly situated in a prime, highly convenient location—just minutes from every major route, shopping, amenities & minutes from the battery plant. Designed for family living and entertaining, this residence features 4 spacious bedrooms and 2 full baths, blending comfort and elegance throughout. Step inside to a bright and expansive main floor boasting a massive living room, an inviting dining area, and a beautifully appointed kitchen with patio doors opening to a two-tiered deck overlooking a private, resort-style yard. The main level hosts 3 bedrooms including a primary suite with a cheater ensuite, offering both functionality and charm. The lower level is equally impressive, showcasing a large family room with a cozy gas fireplace, a game room perfect for entertaining, a large 4th bedroom and a convenient second full bath. Outdoors, enjoy your own retreat on a generously sized lot featuring an in-ground pool, lush landscaping, mature trees, a fenced yard, double garage, and a rounded driveway for easy parking. Recent updates include flooring, paint, and modern fixtures, updated AC unit. Air Condition unit buyout amount found on document tab. — move-in ready with immediate possession available. This is more than a home — it’s a lifestyle. Call today before it’s gone! (id:47351)
2509 Rossini
Windsor, Ontario
Beautiful 3+1 bedroom, 2.5 bathroom ranch in a quiet, family-friendly neighbourhood. Bright open-concept main floor with spacious kitchen/dining area, large living room w/ charming cove ceilings, and primary suite featuring walk-in closet & private ensuite. Finished lower level offers huge rec room, potential 4th bedroom or home office, 3-pc bath, cedar closet & fruit cellar. Detached 1-car garage w/ auto opener, interlocking driveway, and fully fenced backyard. Move-in ready & close to schools, parks, shopping, and transit. Perfect for first-time buyers, downsizers, or investors! (id:47351)
56 Rose Avenue
Tilbury, Ontario
Exceptional detached corner-lot home on a rare 70 x 120 ft lot, offering a spacious private backyard and double-car garage. The main floor features 3 bedrooms and 2 baths, including a primary retreat with walk-in closet and ensuite, plus a beautifully finished kitchen. The partially finished basement adds huge value with kitchen and bath near completion—perfect for an in-law suite or house hacking. Minutes to Hwy access, schools, and everyday amenities—a must-see opportunity. (id:47351)
11528 Firgrove Drive
Windsor, Ontario
Welcome to beautiful 11528 Firgrove in East Windsor! Fantastic end unit ranch townhome just steps away from tranquil Blue Heron Lake. The recently painted well maintained main floor with updated flooring features two bedrooms including the large primary adorned with striking wainscotting as well as beautiful ensuite and generous walk-in closet. There is also a very nice 2nd bathroom and convenient main floor laundry. Very nice kitchen with plenty of cabinets and counter space. The spacious living with cathedral ceiling features a sharp looking cozy fireplace. Enjoy the concrete patio sitting area that creates the perfect environment to relax and enjoy maintenance free living. Spacious unfinished basement with roughed in bathroom is perfect for Endless storage s or to finish with your personal touches. All appliances stay. Kitchen appliances are approximately 2 years old and all stainless steel! Monthly fees for snow removal, grass cutting and roof fund. (id:47351)
46 Shaw Drive
Amherstburg, Ontario
Welcome to this newer move-in-ready semi-detached home in the heart of Amherstburg, a town known for its strong community feel and relaxed lifestyle. Built in 2017, this carpet free home offers 4 bedrooms & 3 full bathrooms, including a private primary ensuite, with a fully finished basement providing flexible space for family, guests, or hobbies. Thoughtful upgrades include engineered hardwood floors, granite countertops in the kitchen & bathrooms, high end appliances. Enjoy outdoor living with a fully fenced yard, two tier deck with a gazebo, no rear neighbours, & backing onto greenspace. Located minutes from schools, waterfront parks, historic downtown Amherstburg, grocery stores, recreation facilities, local wineries along Lake Erie, this home offers comfort, convenience, and an easy lifestyle. Nothing to do but move in and enjoy your next chapter. (id:47351)
1987 Buckingham
Windsor, Ontario
Sun-filled, lovingly maintained 1.5-storey home-completely carpet-free! Open-concept living/dining flows into family-sized eat-in kitchen. 3 bedrooms (2 main + 1 upper) and updated 4-pe bath. Fully fenced, pool-sized yard-perfect for entertaining or gardening. Heated oversized double garage (wired) ideal for workshop/gym. Super central location close to schools, parks, shopping, cafés & express transit. Great for first-time buyers, families or downsizers. (id:47351)
409 Cartier
Sudbury, Ontario
In this quiet central location sits an all brick bungalow loaded with class, character, charm, and its mid-20th century vintage. Pride of ownership is evident as the home is spotless and received upgrades in those key areas that fuels buyer confidence & comfort levels. The main level offers a sensible 2 bedroom layout featuring gleaming hardwood floors, large workable kitchen, and walk-out from master bedroom to the private deck & back yard. The full basement creates its own dynamic with its fine wood finishing, completely renovated 2nd bathroom & in-floor heat, and a large 3rd bedroom or family room option. The remainder is unfinished providing ample storage and utility, while other notables include natural gas forced air heating, central air, on-demand hot water, central vacuum, and no rental equipment/appliances. Transitioning outside, the south facing backyard is well treed for privacy, a large storage shed keeps valuables out from the elements, and there is a suitable driveway for multiple vehicles. This feels like home! (id:47351)
41 Fox Street
Leamington, Ontario
Welcome to this charming 2-storey home that blends historic character with thoughtful modern updates. The 2nd floor offers 3 bedrooms, while the basement - also accessible through a separate side entrance - features 2 additional bedrooms, perfect for extended family or guests. Enjoy 2 full bathrooms (one with heated floors) and an updated kitchen that ties the main level together with style and function. Upgrades provide peace of mind for years to come: siding and stone (2018) with foam board insulation, a metal roof, blow-in insulation, basement spray-foam and waterproofing within the last 15 years, plus a brand-new furnace installed in 2025. Step outside to a large, fully fenced backyard - your own oasis complete with an outdoor kitchen under a pergola, a stone paver patio with firepit and perennial gardens. Rose of Sharon bushes line the south side, offering vibrant colour and natural privacy all summer long. The detached garage is the true showstopper: its back section has been transformed into a heated/cooled music studio with vaulted ceilings and TV hookups, ready to be enjoyed as a creative space, gym, office or retreat. This is a home filled with warmth, updated and truly wonderful neighbours the sellers are sad to leave. (id:47351)
434 Front Road
Norfolk County, Ontario
Welcome to your waterfront retreat on 4.2 acres along the shores of Lake Erie. This impressive 3,000 sq. ft. smart home offers 4 bedrooms, 3 bathrooms, and a bright open-concept layout designed to maximize natural light and breathtaking lake views. Enter through secure smart gates to beautifully landscaped grounds featuring a full irrigation system and over 1,500 sq. ft. of patio space, including a covered outdoor kitchen—ideal for entertaining while overlooking the water. The luxurious primary suite showcases panoramic lake views, a spacious walk-in closet, automatic blinds, and a spa-inspired ensuite featuring a double rain shower and heated floors. A private bunkie tucked among the trees offers high-speed internet and is perfect as a home office or guest space. Enjoy private water access and a dock, providing direct entry to Lake Erie. This fully integrated smart home allows control of lighting, music, media, and security, with modern upgrades including built-in appliances, a wine cellar, and extensive renovations (main floor 2017, upper level 2020). Additional features include 200 amp electrical service, proximity to conservation areas and hiking trails, approximately 20 minutes to Simcoe, and 10 minutes to gas and grocery amenities. VTB available for qualified buyers. (id:47351)
19260 Lakeside Drive
Lighthouse Cove, Ontario
Modern Waterfront New-Build on Lake St. Clair This beautiful new-build backs onto a peaceful canal and offers stunning lake views from the front. Enjoy direct water access with a steel break wall, floating dock, power, running water, and space for a potential jet ski or small boat hoist. The exterior features Hardie board siding, black custom windows, a durable steel roof, and five security cameras for peace of mind. Inside, wide-plank engineered hardwood floors run through the main living area, centered around a gas fireplace. The kitchen boasts custom cabinetry, quartz countertops, stainless steel appliances, an apron-front sink with bridge faucet, and a walk-in pantry—all accented with durable ceramic tile flooring. Smart details include automatic lighting in all closets, a spacious foyer/mudroom, and a combined laundry/powder room. The main bath features a marble mosaic floor and a walk-in shower with bench seating. Two large bedrooms offer comfort, with the front bedroom opening to a private balcony with lake views. Enjoy outdoor living with a covered back porch, gas/electric hookups for a BBQ, stove, and dryer, plus a built-in EV charging station. 24 HR notice preferred for showings. (id:47351)
1119 Monarch Meadows Drive
Lakeshore, Ontario
Welcome to 1119 Monarch Meadows Dr — a beautifully maintained raised ranch on a generous 49’ × 131’ lot in the family-friendly community of Monarch Meadows/Heritage Garden. The home offers 5 bedrooms and 2 full baths, with two roomy bedrooms on the main floor and three bedrooms below — perfect for growing families or guests. Inside, enjoy a generous, bright kitchen with stainless-steel KitchenAid appliances, granite-topped island, and space for an oversized dining table. From here, step out to an all-season sunroom or head downstairs to a large family room with a cozy gas fireplace and French doors leading to a versatile home office or fifth bedroom. The lower level also features laundry with direct garage access — practicality meets comfort. Professionally landscaped and set near parks, trails, and schools, this home invites you to picture your next chapter here. (id:47351)
1075 Stoneybrook
Windsor, Ontario
Welcome to Southwood Lakes, one of Windsor’s most sought-after neighbourhoods! This beautifully updated ranch sits on a quiet street backing onto picturesque Lake Laguna. Featuring 5 bedrooms with potential for a 6th (office in basement), 3 full bathrooms plus 1 powder room, and a spacious, custom layout with vaulted ceilings that create a bright, airy feel from the moment you walk in. Enjoy a stunning four-season sunroom overlooking the water, a gorgeous updated kitchen, and a luxurious primary suite with ensuite bath. The finished basement offers plenty of space for family or entertaining. Extensively updated throughout, including kitchen, furnace, AC, flooring, basement, and more. Known for its scenic walking trails, open green spaces, parks for kids this home is in close proximity to South Windsor’s best shopping & dining experiences as well as main roads and highways. A truly rare opportunity to own a unique waterfront home in a quiet, family-friendly community. (id:47351)
283 Greenfield Lane
Chatham, Ontario
Introducing 283 Greenfield Lane! Discover this inviting 3-bedroom, 2-bathroom home in a highly desirable neighborhood. The main level features a bright open-concept kitchen and living room perfect for everyday living. A finished basement offers added versatility with its own living area, bedroom, and bathroom, great for guests or extended family. Enjoy the convenience of an attached single garage and ample storage. Outside, the beautiful yard provides a peaceful space to relax or entertain. This property is truly move-in ready and waiting for you to call it home. Call today to book your private showing! (id:47351)
1885 Normandy Street Unit# 304
Lasalle, Ontario
Discover comfortable condo living in the heart of LaSalle with this bright and spacious 2-bedroom, 2-bathroom unit. Perfectly located within walking distance to all of LaSalle’s top amenities—including gyms, grocery stores, restaurants, dental offices, pharmacies, and more—this home combines convenience with modern comfort. Enjoy a cozy fireplace in the main living area, a private balcony for morning coffee or evening relaxation, and a functional layout ideal for singles, couples, or downsizers. A rare opportunity to own a well-appointed unit in one of LaSalle’s most desirable locations! (id:47351)
530 Victory Street
Lasalle, Ontario
50 yr metal roof, beautiful newer granite kitchen & baths, flooring, trim, hardwoods/lams, porcelains/ceramics, fixtures, pot lights, finished basement, a large rear sunrm & more! Nicely renovated solid full brick ranch, with nice living rm kitchen, dining rm, 3 bedrms & full bath up, and recently finished lower with wide open family rm, 4 bedrm, 2nd full bath, laundry, utility rm. Plus, attached garage, double wide drive, all in a great area in Lasalle. large fenced yard with deck, includes all appliances. (id:47351)
233 Watson Avenue Unit# 404
Windsor, Ontario
Experience luxury living in Windsor's desirable East Riverside community. This beautifully finished condo offers soaring 9-ft ceilings, oversized windows that fill the space with natural light, two spacious bedrooms, one and a half bathrooms, and high-end finishes throughout. The modern kitchen includes quartz countertops and stainless steel appliances. The unit is available unfurnished, with an option to rent fully furnished for $2,300/Month, providing a stylish and move-in-ready living experience. Rent to plus utilities and HWT rental fee. (id:47351)
15 Jones
Leamington, Ontario
Rare and exceptional opportunity to own two completely separate homes on one property ideal for multi generational living, rental income, or a savvy investment. The front residence offers a comfortable and functional layout featuring three bedrooms, one bathroom, and its own private laundry, providing the feel of a standalone home. Tucked privately at the rear of the property is a brand-new, fully built second home boasting two bedrooms, one bathroom, and separate rear laundry facilities. Designed with privacy in mind, this modern residence is independent from the front home. Each dwelling offering flexibility for owner occupiers, investors, or extended families. Live in one and rent the other, or maximize income potential by renting both. A truly unique property that delivers versatility, privacy, and long-term value, opportunities like this don’t come often. (id:47351)
408 Wood Street
Espanola, Ontario
Affordable Investment Opportunity! Welcome to 406 & 408 Wood Street, Espanola - a charming side-by-side duplex ideal for investors or those looking to live in one unit and rent the other, or even convert to a single-family home - the choice is yours! Each cozy unit offers 1 bedroom, kitchen, living room, and bathroom, and comes with appliances. Separate hydro meters and separate entrances provide added convenience and value. One unit has been nicely updated and is move-in ready, now vacant so you can set your own rent, while the other features a wonderful long-term tenant. The property features a manageable sized lot and a new metal roof (2025), offering ease of upkeep and piece of mind. A solid, affordable opportunity - don't miss out, book your showing today! (id:47351)
1924 Sannita
Kingsville, Ontario
NOW BUILDING IN RUTHVEN – KINGSVILLE | SLEIMAN HOMES Introducing this custom-built 2,153 sq. ft. ranch-style home located in the prestigious Queens Valley Development. This thoughtfully designed residence offers 3 bedrooms, 2.5 bathrooms, and an elegant open-concept layout finished with premium hardwood flooring throughout. The gourmet kitchen showcases quartz countertops, a large island, and high-end finishes, opening to a spacious family room with a fireplace and oversized patio doors leading to a raised, covered cement porch—perfect for outdoor entertaining. The primary suite features a tray ceiling, luxurious ensuite bath with double sinks, a soaker tub, and a glass shower. Additional highlights include a main-floor laundry room, a double-door finished garage, outdoor pot lights, and a full unfinished basement with rough-ins, insulation, and endless potential for customization. Constructed with brick, stone, and stucco exterior, this home is set on a generous lot with impressive curb appeal. Built with top-quality materials and workmanship, this home includes a 7-Year Tarion Warranty for added peace of mind. Exterior finishes are negotiable. Multiple lots and floor plans available. Some photos are virtually staged. Buyer to verify taxes, zoning, and all measurements. Photos from previous models &virtual Staging - MODEL HOME AT 1944 SANNITA (id:47351)
1944 Sannita
Ruthven, Ontario
Now building in Ruthven - Kingsville , Sleiman Homes. Custom & Luxurious 2194 sq ft ranch located in queens valley development. Boasting 3 + 1 beds, 2.5 baths, plus an office that can be used for formal dining or 4th bedroom. fantastic & elegant layout w/ finished hardwood throughout , gourmet kitchen with quartz countertops & island, family rm w/fireplace, Large patio doors leading to raised cement covered porch and nestled on a premium lot. This beauty is full of upgraded & only top of the line materials & finishes. Tray ceiling in master & living room, ensuite bath w/double sinks , soaker tub & glass shower. A full unfinished basement w/ all necessary rough-ins, insulated and ready for your finishing touches. This brick /stone & stucco home features a double door finished garage , outdoor pot lights, and Nestled on a massive lot. More lots and various floor plans available ,Exterior finishes negotiable & 7 Year Tarion warranty. Buyer to verify taxes, zoning & sizes. (id:47351)
913 Miller Street
Greater Sudbury, Ontario
Here’s your chance to start building wealth instead of just paying rent. This duplex is the perfect setup for house hackers, first-time buyers, or anyone looking to make a smart move in today’s market. The main unit features four bedrooms and plenty of space for a family, home office, or even a roommate setup. While the upper one-bedroom unit is already rented, giving you an instant income stream from day one. Live in one, let the other help cover the mortgage, and enjoy all the perks of ownership without stretching your budget. Located on Miller Street, you’re in a family-friendly area that’s walkable to everything. Schools, shopping, parks, and restaurants. You’ve got private parking, separate entrances, and all the conveniences of city living at an affordable price point. Whether you’re just getting started in real estate or expanding your investment portfolio, opportunities like this, with a vacant main unit ready to move in, don’t come around often. (id:47351)
3038 Brimley
Windsor, Ontario
Welcome to 3038 Brimley, nestled in the heart of Forest Glade! This charming 2-storey home offers 3 bedrooms and 1.2 baths, combining comfort and practicality. Enjoy a bright main floor with a convenient half bath, spacious living areas, and a finished lower level with additional space to relax or entertain. Recent updates include a concrete driveway (3 yrs), roof (12 yrs), windows (10 yrs), furnace (5 yrs), and owned hot water tank. A/C (15 yrs). Great curb appeal and a fantastic location close to parks, schools, and shopping—move-in ready and waiting for its next family! SELLER HAVE THE RIGHT TO ACCEPT/DENY ANY/ALL (id:47351)
597 Dokis Road
Monetville, Ontario
Just minutes from Noelville, this inviting 3-bedroom, 2-bath home blends comfort with peaceful country living. The modern kitchen flows into a bright dining area that opens onto a spacious wrap-around deck, perfect for entertaining or enjoying the tranquil surroundings. Main-floor laundry offers everyday convenience, and the home includes a GenerLink hookup for added reliability during power outages. Set on approximately 100 acres, the property includes roughly 50 acres of hayfields, plus 1–2 fenced acres ideal for kids, pets, or gardening. Fruit trees, open yard space, and frequent wildlife sightings make this a wonderful rural retreat. A 26' × 38' workshop offers excellent space for storage, equipment, and hobbies. Bordering crown land, the location provides outstanding privacy and direct access to trails, nature, and outdoor adventure. You’ll love being close to the West Arm of Lake Nipissing and the French River, both known for exceptional boating, fishing, and recreation. (id:47351)
