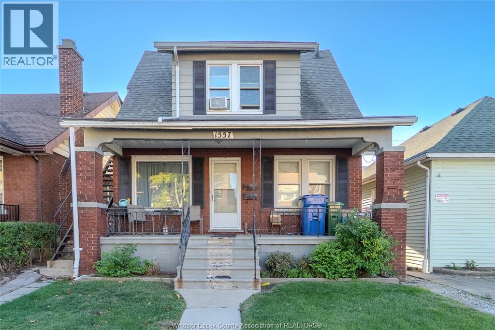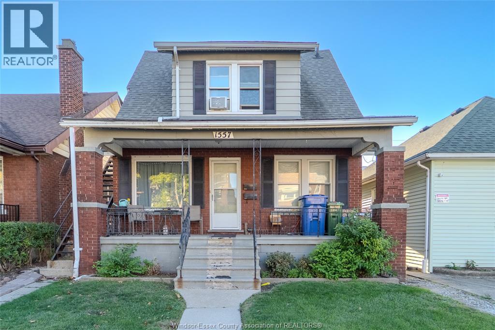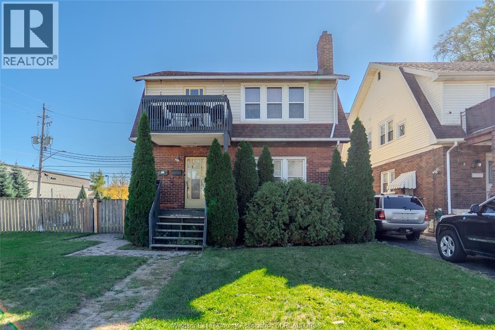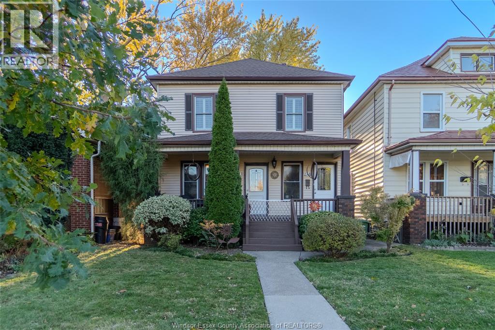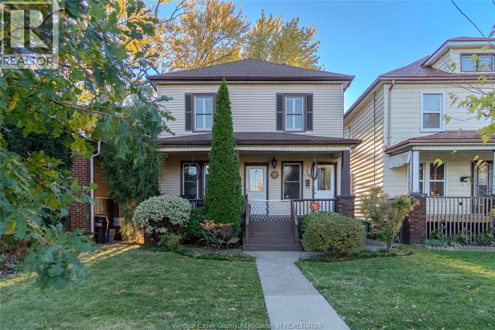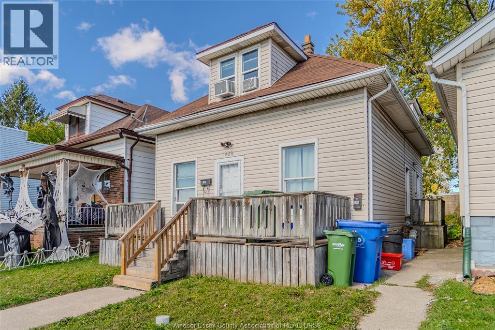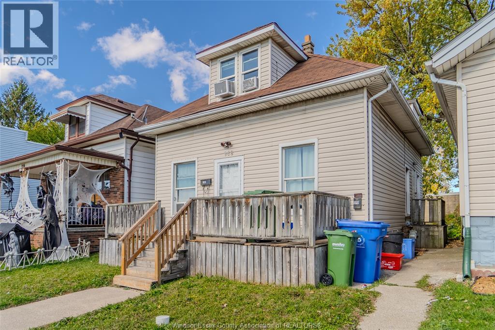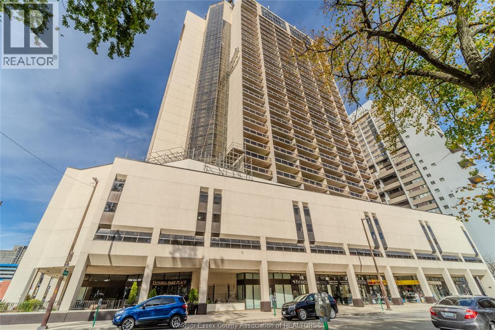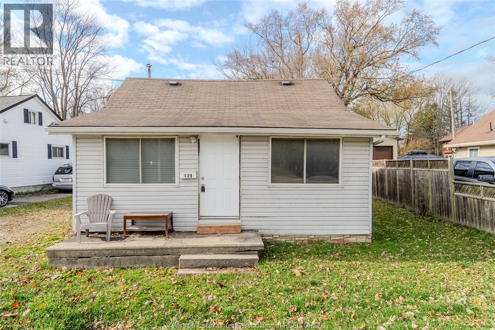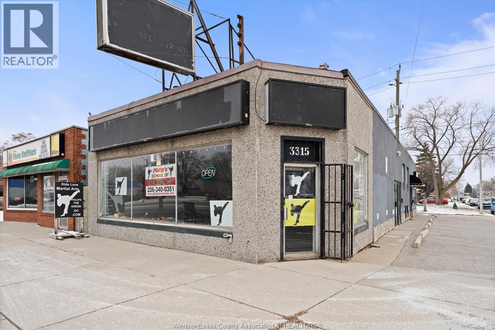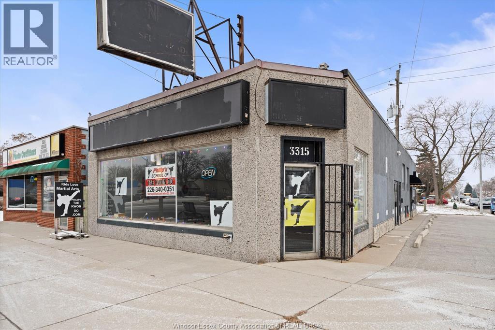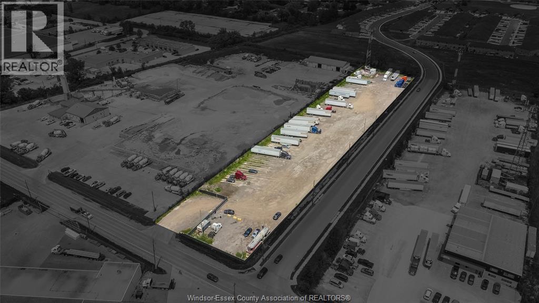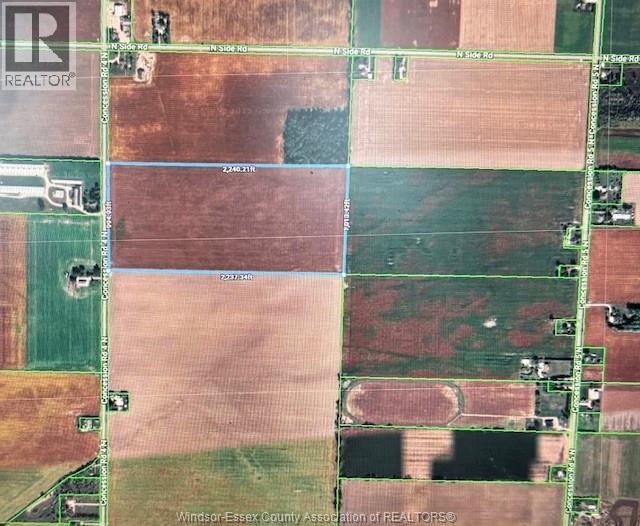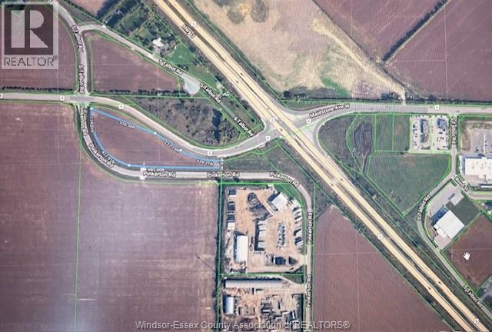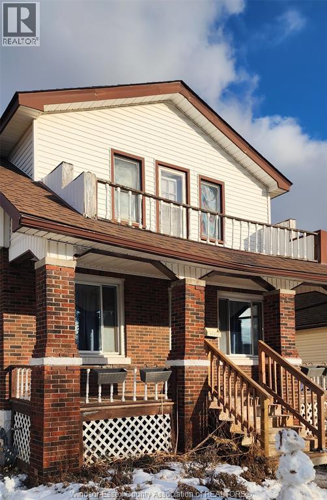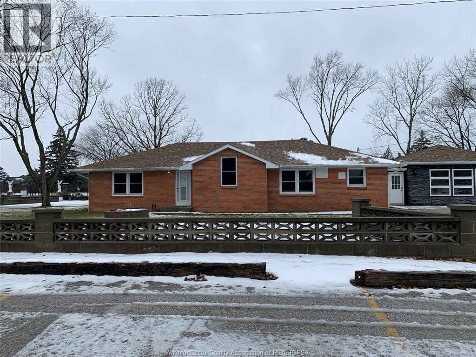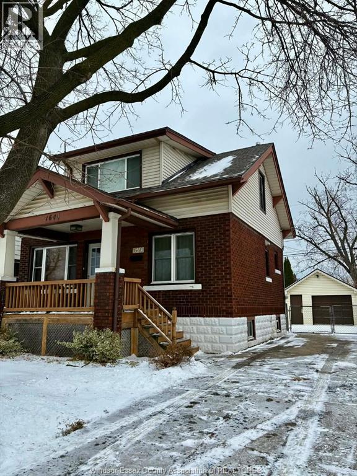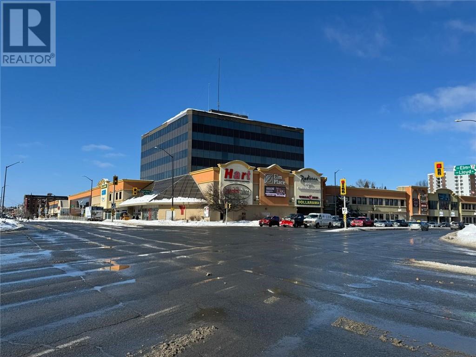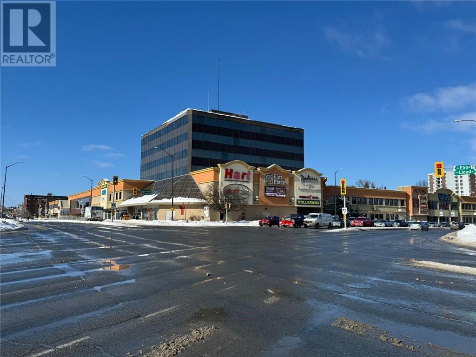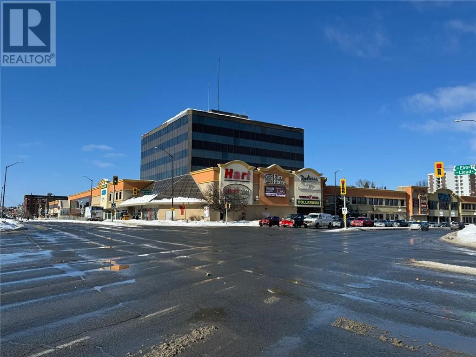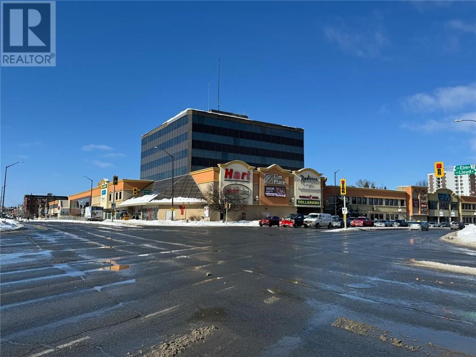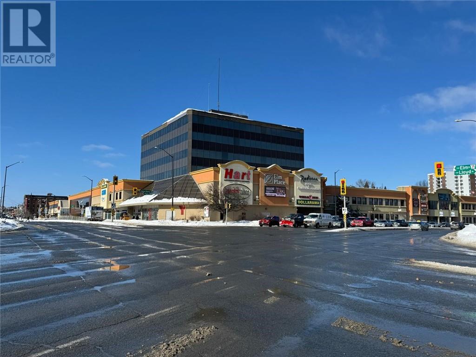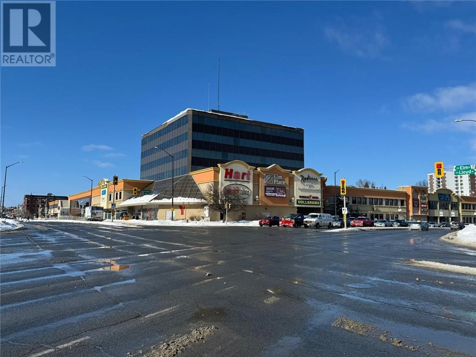1557 Goyeau Street
Windsor, Ontario
Great location for this duplex, near shopping plaza, easy access to the border, and public transit. This big duplex has very spacious units, and good tenants. Two furnaces, two hot water tanks, split basement has separate laundry for both tenants and storage. (id:47351)
1557 Goyeau Street
Windsor, Ontario
If your looking for a great addition to your investment portfolio then this duplex is the one. Great location and solid tenants. Two furnaces, two gas meters and two hydro meters. Main floor tenants are long term and therefore great upside to this place. Main floor uses the basement. (id:47351)
195-97 Hanna Street East
Windsor, Ontario
Great location for this duplex, near shopping plaza, easy access to the border, and public transit. This big duplex has very spacious units, and good tenants. Two furnaces, two hot water tanks, split basement has separate laundry for both tenants and storage. (id:47351)
1341-43 Benjamin Avenue
Windsor, Ontario
Outstanding duplex with 2 spacious units, each with 2 bedrooms, big kitchens, and office area and full laundry. Main floor tenants have use of the basement. Near Ottawa Street with great stores, shopping and restaurants. This place is really nice! A pleasure to show. (id:47351)
1341-43 Benjamin Avenue
Windsor, Ontario
Outstanding duplex with 2 spacious units, each with 2 bedrooms, big kitchens, and office area and full laundry. Main floor tenants have use of the basement. This place is really nice! A pleasure to show. (id:47351)
948 Tecumseh Boulevard West
Windsor, Ontario
Great location for this fully rented duplex. Main floor has 2 bedrooms and uses partial basement and Upper has 1 bedroom. Close to shopping, U.S. border, and schools. (id:47351)
948 Tecumseh Boulevard West
Windsor, Ontario
Great location for this fully rented duplex. Main floor has 2 bedrooms and uses partial basement and Upper has 1 bedroom. Close to shopping, U.S. border, and schools. (id:47351)
V/l Bethlehem
Windsor, Ontario
Vacant unserviced land zoned residential. Just minutes to access 401, EC Row, or Huron Church and close to both bridges to US. This is solely a future development opportunity as it is located in an undeveloped and landlocked area. Buyer to verify utilities, servicing, zoning, future development permits, lot lines, taxes, etc. (id:47351)
150 Park Street Unit# 702
Windsor, Ontario
Welcome to downtown living at its best! This bright and spacious 1-bedroom condo offers an open-concept kitchen and living area with updated flooring, plenty of natural light, and two private balconies to enjoy your morning coffee or evening views. Perfectly located just steps from the riverfront, parks, restaurants, and shopping. The building features exceptional amenities including concierge service, secure entry, indoor pool, fitness centre, and parking. Close to public transit, the University of Windsor, and the Detroit-Windsor Tunnel—this condo combines style, convenience, and comfort in one perfect package. (id:47351)
139 Rourke Line
Lakeshore, Ontario
Single family home with Huge Potential Steps from Lake St. Clair! Calling all investors, flippers, and savvy buyers! This 3-bedroom ranch sits just steps from Lake St. Clair and a charming parkette with a beach, offering endless potential in a prime location. The main home has seen much of the work already completed, just bring your finishing touches to make it shine. Out back, you’ll find a separately metered accessory dwelling unit (ADU) in need of some TLC, ideal for rental income, or a creative studio space. With a deep 218 ft lot, there’s room to expand, garden, or simply enjoy your own spacious outdoor retreat. Whether you’re looking to live in one unit and rent the other, or take on your next profitable project, this property is full of opportunity. (id:47351)
3315 Tecumseh Road East
Windsor, Ontario
Rare opportunity to own this high-traffic, well-maintained mixed-use corner property with tons of signage and exposure for your business. 1 Commercial unit (~1,044SF), 4 1-bedroom units, 9 parking spaces. Opportunity to come completely vacant for owner-occupied or investor to place your own tenants. Recently re-patched roof, all furnaces and A/C units are brand new (2022), oversized HWT (2023), and 400 AMP panel. Zoned CD2.1 for a variety of retail and office uses. All appliances are included in the purchase. Centrally located, walking distance to Chrysler plant, Ford Test Track, and Central Mall. Financials available upon request. (id:47351)
3315 Tecumseh Road East
Windsor, Ontario
Rare opportunity to own this high-traffic, well-maintained mixed-use corner property with tons of signage and exposure for your business. 1 Commercial unit (~1,044SF), 4 1-bedroom units, 9 parking spaces. Opportunity to come completely vacant for owner-occupied or investor to place your own tenants. Recently re-patched roof, all furnaces and A/C units are brand new (2022), oversized HWT (2023), and 400 AMP panel. Zoned CD2.1 for a variety of retail and office uses. All appliances are included in the purchase. Centrally located, walking distance to Chrysler plant, Ford Test Track, and Central Mall. Financials available upon request. (id:47351)
3480 Marentette Avenue
Windsor, Ontario
Prime 2.85-acre M2.1 zoned industrial land in the heart of Windsor, just minutes from major commercial corridors and the E.C. Row Expressway. This flat, rectangular lot is currently used as a truck yard and is ideal for logistics, warehousing, or future redevelopment. With over 800 ft of depth and 153 ft of frontage, the property offers excellent flexibility for large-scale operations. Income potential: The site has the ability to park approximately 50 trucks at about $200 per truck per month, generating $10,000 per month or $120,000 annually in gross income. Annual property taxes are approximately $17,777, resulting in an estimated net income of ~$102,223 per year before expenses. This is a rare opportunity to secure high-exposure, cash-flowing industrial land in a rapidly growing market. Buyer to verify zoning, parking capacity, and permitted uses. Viewing offers as they come. Seller reserves the right to accept or reject any offer for any reason. Schedule B to be included in all offers (found in the docs section). (id:47351)
V/l Concession 4 N
Amherstburg, Ontario
51.6 acres clear land rectangular parcel with no severances from farm (id:47351)
V/l County Road 8
Essex, Ontario
Vacant land with great exposure along Hwy 3 across from new commercial node Including Canadian Tire, McDonald's Tim Horton's, Home Hardware, and with other Commercial and Industrial uses. This 4.471 acre lot has road frontage on all sides (island) Industrial zoning (in Holding) Buyer to determine location of any and all services. The Town of Essex is growing commercially; this lot has great potential! (id:47351)
1634 Albert Street
Windsor, Ontario
Excellent opportunity for a young family or a handy buyer looking for value. This spacious 1.5-storey home offers 4 bedrooms, 2 bathrooms, and a full basement, providing plenty of living space and flexibility for future updates or personalization. The home sits in a convenient, family-friendly neighbourhood with parks, schools, and shopping all within walking distance. Ample parking on site adds to the overall convenience, making it easy for multiple vehicles or visitors. With solid fundamentals and tons of potential, this property is an affordable option for those seeking space, comfort, and long-term upside in a great location. (id:47351)
1203 Faith Drive
Lakeshore, Ontario
What an opportunity!!! Thriving and expanding Lakeshore event hub seeks an esthetics entrepreneur to elevate the wedding experience. Prime detached space at Urban Fieldhouse—ideal for hair, makeup, nails, waxing, massage, teeth whitening and so much more. Tap into a built-in stream of wedding + community clients. Bring your beauty brand to the next level—reach out to secure this opportunity. (id:47351)
1640 Pillette Road
Windsor, Ontario
Beautiful 3+1 Bedroom with 1.5 bathroom with porch. Detached garage and long driveway. Finished basement with family room. Large living room and dining area. Clean and well maintained home. Located in safe, convenient neighborhood, close to bus routes, schools, groceries, parks. Deep lot with fenced yard. $2450 plus utilities. (id:47351)
40 Elm Street Unit# 220
Sudbury, Ontario
Located in the heart of Downtown Sudbury, Elm Place is a premier, high-traffic destination offering excellent visibility, a diverse tenant mix, and convenient access for both customers and employees. This Class A property provides flexible space options ranging from 200 to 50,000 square feet, accommodating businesses of all sizes and industries. Elm Place features Sudbury’s largest downtown parking facility, which has undergone significant upgrades. The three-story garage offers 950+ stalls, including ground-level, covered, and upper-level parking. The building has also undergone extensive renovations, boasting luxury finishes throughout its common areas, such as marble flooring, elegant cornice details, and more. On-site amenities enhance both tenant and visitor experiences, including a food court, gym, movie theatre, spa, and the Radisson Hotel. Conveniently accessible from Elm Street and Ste. Anne Road, this prime location benefits from a daily traffic count of 28,847 vehicles and foot traffic of approximately 5,000 people per day, ensuring exceptional exposure and accessibility. This 307 square foot space is great for a variety of uses including office, retail, storage, restaurant, and more! Secure your space in one of Sudbury’s most dynamic commercial hubs! Contact us today for leasing details. (id:47351)
10 Elm Street Unit# 500
Sudbury, Ontario
Located in the heart of Downtown Sudbury, Elm Place is a premier, high-traffic destination offering excellent visibility, a diverse tenant mix, and convenient access for both customers and employees. The Elm Place Office Tower offers Class A office space which only a few availabilities remaining ranging from 2,235-4,121 square feet. Elm Place features Sudbury’s largest downtown parking facility, which has undergone significant upgrades. The three-story garage offers 950+ stalls, including ground-level, covered, and upper-level parking. The building has also undergone extensive renovations, boasting luxury finishes throughout its common areas, such as marble flooring, elegant cornice details, accessible spaces and more. On-site amenities enhance both tenant and visitor experiences, including a food court, gym, movie theatre, spa, and the Radisson Hotel. Conveniently accessible from Elm Street and Ste. Anne Road, this prime location benefits from a daily traffic count of 28,847 vehicles and foot traffic of approximately 5,000 people per day, ensuring exceptional exposure and accessibility. This stunning 2,481 square foot space offers offices with lots of natural light, reception, boardroom and multiple offices surrounded by large windows that provide tons of natural light. Secure your space in one of Sudbury’s most dynamic commercial hubs! Contact us today for leasing details. (id:47351)
40 Elm Street Unit# 151
Sudbury, Ontario
Located in the heart of Downtown Sudbury, Elm Place is a premier, high-traffic destination offering excellent visibility, a diverse tenant mix, and convenient access for both customers and employees. This Class A property provides flexible space options ranging from 200 to 50,000 square feet, accommodating businesses of all sizes and industries. Elm Place features Sudbury’s largest downtown parking facility, which has undergone significant upgrades. The three-story garage offers 950+ stalls, including ground-level, covered, and upper-level parking. The building has also undergone extensive renovations, boasting luxury finishes throughout its common areas, such as marble flooring, elegant cornice details, and more. On-site amenities enhance both tenant and visitor experiences, including a food court, gym, movie theatre, spa, and the Radisson Hotel. Conveniently accessible from Elm Street and Ste. Anne Road, this prime location benefits from a daily traffic count of 28,847 vehicles and foot traffic of approximately 5,000 people per day, ensuring exceptional exposure and accessibility. This is the last available space in the food court, offering the opportunity to join a diverse mix of international cuisines and national brands. The unit is 877 square feet, with the option to demise the space if needed. Cleaning staff maintains the tables, chairs, and trays and security is always present, providing a safe and welcoming atmosphere. Secure your space in one of Sudbury’s most dynamic commercial hubs! Contact us today for leasing details. (id:47351)
40 Elm Street Unit# 104
Sudbury, Ontario
Located in the heart of Downtown Sudbury, Elm Place is a premier, high-traffic destination offering excellent visibility, a diverse tenant mix, and convenient access for both customers and employees. This Class A property provides flexible space options ranging from 200 to 50,000 square feet, accommodating businesses of all sizes and industries. Elm Place features Sudbury’s largest downtown parking facility, which has undergone significant upgrades. The three-story garage offers 950+ stalls, including ground-level, covered, and upper-level parking. The building has also undergone extensive renovations, boasting luxury finishes throughout its common areas, such as marble flooring, elegant cornice details, and more. On-site amenities enhance both tenant and visitor experiences, including a food court, gym, movie theatre, spa, and the Radisson Hotel. Conveniently accessible from Elm Street and Ste. Anne Road, this prime location benefits from a daily traffic count of 28,847 vehicles and foot traffic of approximately 5,000 people per day, ensuring exceptional exposure and accessibility. This 2014 square foot open-concept space is ideal for a variety of uses, including retail, office, storage, and more! Secure your space in one of Sudbury’s most dynamic commercial hubs! Contact us today for leasing details. (id:47351)
40 Elm Street Unit# 154
Sudbury, Ontario
Located in the heart of Downtown Sudbury, Elm Place is a premier, high-traffic destination offering excellent visibility, a diverse tenant mix, and convenient access for both customers and employees. This Class A property provides flexible space options ranging from 200 to 50,000 square feet, accommodating businesses of all sizes and industries. Elm Place features Sudbury’s largest downtown parking facility, which has undergone significant upgrades. The three-story garage offers 950+ stalls, including ground-level, covered, and upper-level parking. The building has also undergone extensive renovations, boasting luxury finishes throughout its common areas, such as marble flooring, elegant cornice details, and more. On-site amenities enhance both tenant and visitor experiences, including a food court, gym, movie theatre, spa, and the Radisson Hotel. Conveniently accessible from Elm Street and Ste. Anne Road, this prime location benefits from a daily traffic count of 28,847 vehicles and foot traffic of approximately 5,000 people per day, ensuring exceptional exposure and accessibility. This 1766 square foot open-concept space is ideal for a variety of uses and offers great visual exposure. Secure your space in one of Sudbury’s most dynamic commercial hubs! Contact us today for leasing details. (id:47351)
40 Elm Street Unit# 112 A&b
Sudbury, Ontario
Located in the heart of Downtown Sudbury, Elm Place is a premier, high-traffic destination offering excellent visibility, a diverse tenant mix, and convenient access for both customers and employees. This Class A property provides flexible space options ranging from 200 to 50,000 square feet, accommodating businesses of all sizes and industries. Elm Place features Sudbury’s largest downtown parking facility, which has undergone significant upgrades. The three-story garage offers 950+ stalls, including ground-level, covered, and upper-level parking. The building has also undergone extensive renovations, boasting luxury finishes throughout its common areas, such as marble flooring, elegant cornice details, and more. On-site amenities enhance both tenant and visitor experiences, including a food court, gym, movie theatre, spa, and the Radisson Hotel. Conveniently accessible from Elm Street and Ste. Anne Road, this prime location benefits from a daily traffic count of 28,847 vehicles and foot traffic of approximately 5,000 people per day, ensuring exceptional exposure and accessibility. This 1759 square foot space is ideal for a variety of uses such as office, retail, and more. Secure your space in one of Sudbury’s most dynamic commercial hubs! Contact us today for leasing details. (id:47351)
