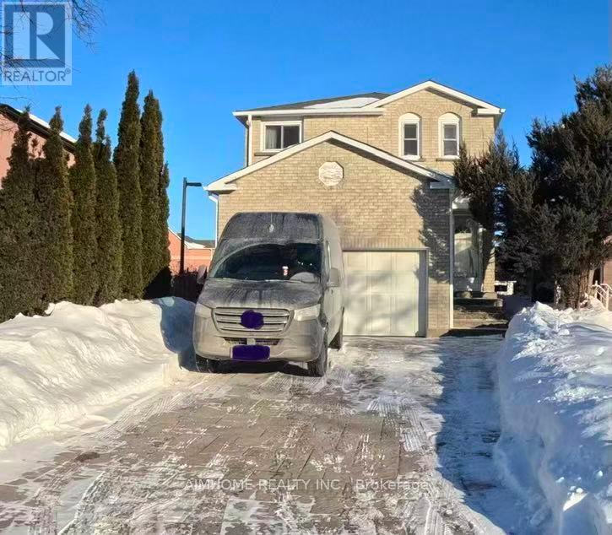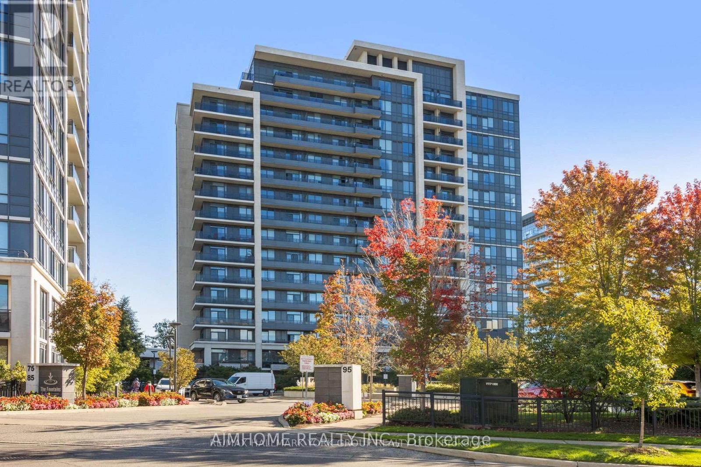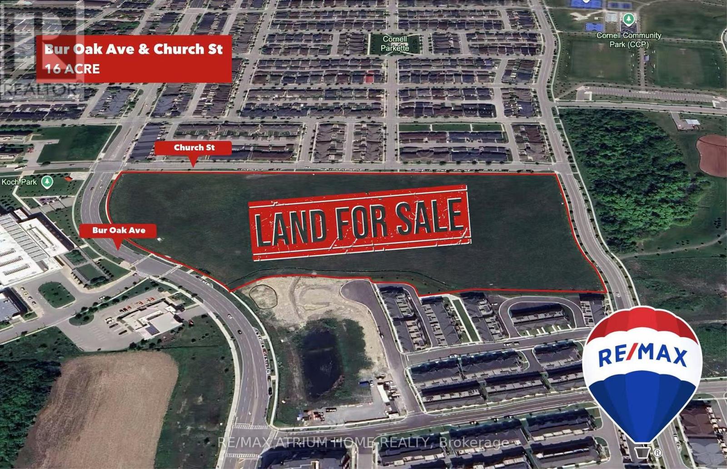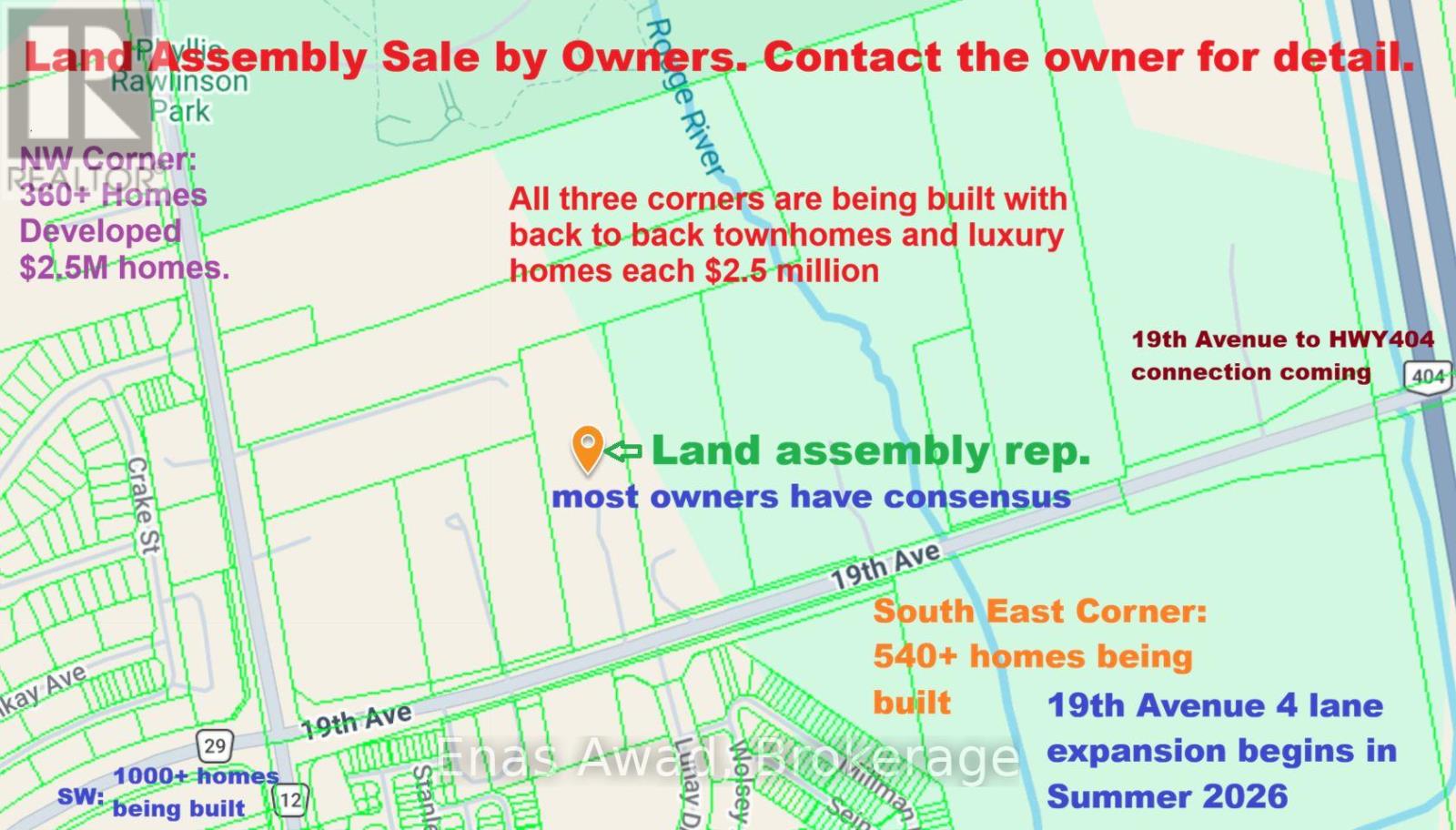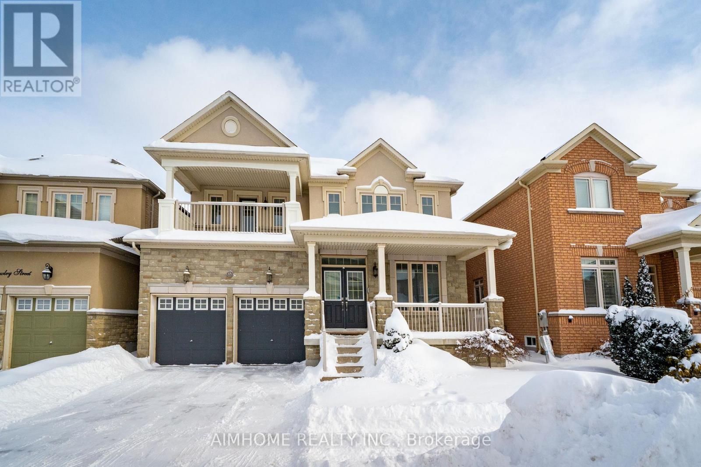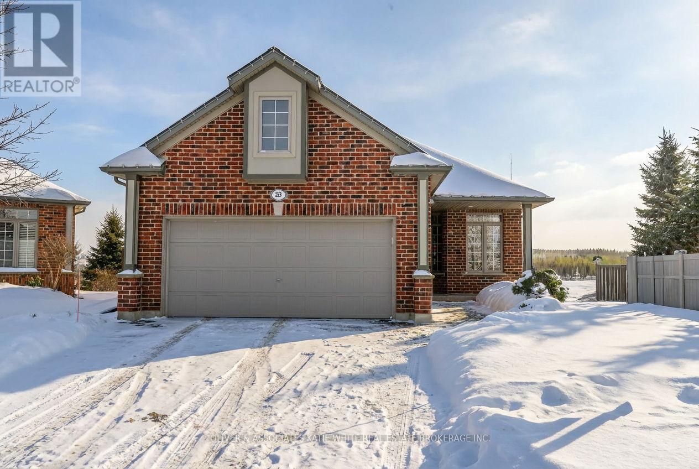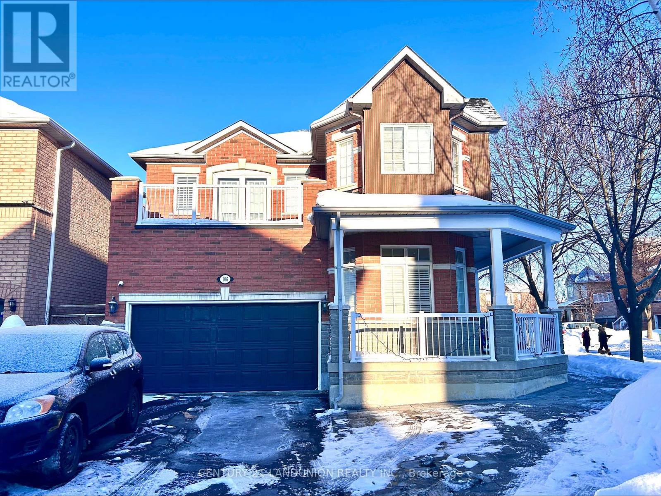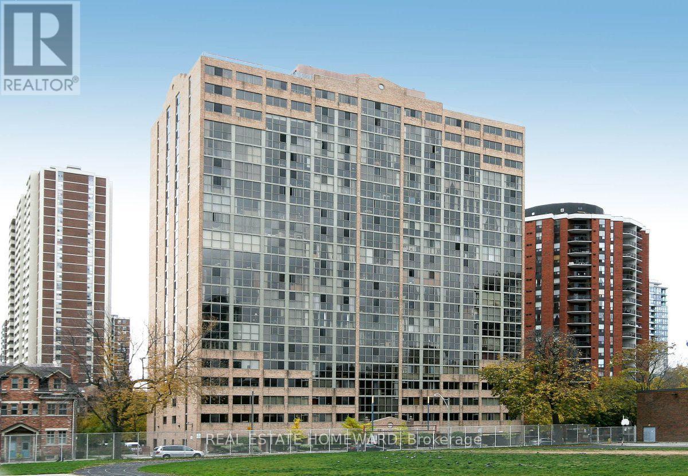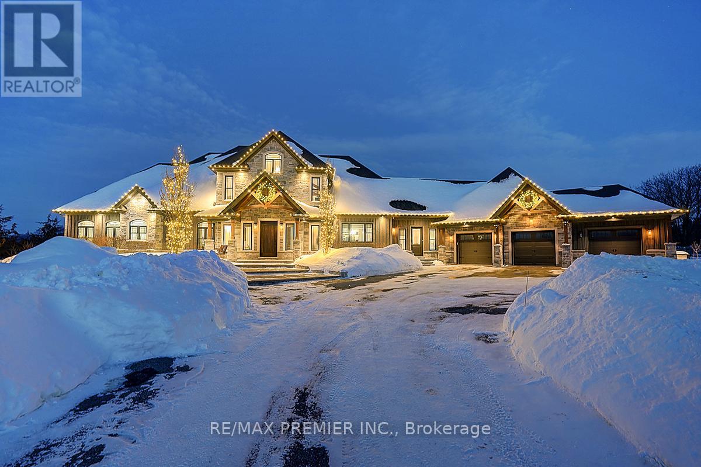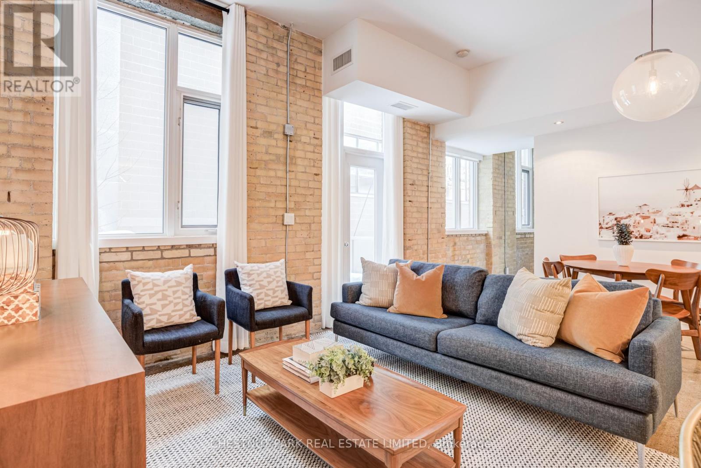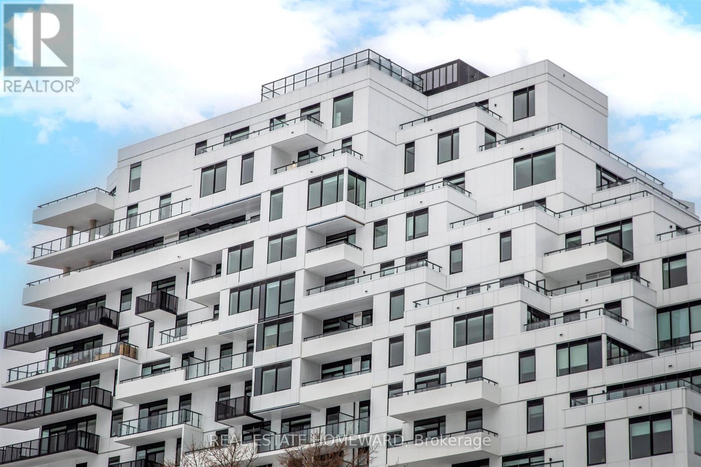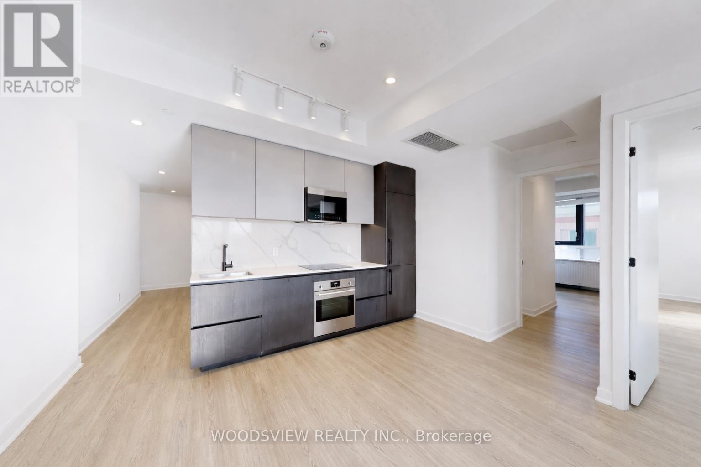21 Halder Crescent
Markham, Ontario
Upper level only for lease. Basement is separately leased. Bright and spacious main floor with 4 bedrooms and 3 bathrooms in a quiet, family-friendly neighborhood. Tenant to pay 2/3 of utilities. Modern kitchen, large living area, and ample natural light throughout. Conveniently located near schools, walk to catholic school in one minutes, parks, shopping, and public transit. Perfect for families seeking a comfortable, move-in ready home. Available for immediate occupancy. (id:47351)
307 - 85 North Park Road
Vaughan, Ontario
Video@MLSSunny Bright Spacious 630 Sq.ft + Balcony 70 Sq.ft with South Exposure9 Ft Ceiling, Granite & Marble Countertops, Open-Concept Kitchen with Upgraded Cabinets Pro-Cleaning done in Feb 2026 (id:47351)
Bur Oak Avenue
Markham, Ontario
ATTENTION ALL developers and builders!!! Rare Mixed-use development opportunity with commercial, residential, and seniors housing components. A large-scale development and investment opportunity located in Cornell. This is a 16-acre assembled landholding planned into five (5) blocks, and all five blocks have received government approvals. The project's Official Plan and Zoning By-law approvals are in place. The site benefits from an excellent location near Markham Stouville hospital and is steps to the Cornell Community Centre & Library. The plan includes approximately 1,000,000 sq ft of seniors' apartment space, together with approximately 180 Stack townhouses and 154 freehold townhouses w/Common element, among other residential components. All development metrics, unit counts, building areas and development parameters are strictly subject to the approved government documents and the buyer/buyer agent due diligence and verification. Property is being sold on an "as is, where is" basis. No cost-sharing arrangement and no additional park-related costs or obligations as per Seller (id:47351)
1610 19th Avenue
Richmond Hill, Ontario
For Sale by Owner. Click on the "More Information" Link Below. Excellent Developmnet Investment. This Property is Being Sold Primarily for its Land Value. Final unbuilt corner development site with potential land assembly for major builders in the core Richmond Hill growth corridor between Leslie Street and Highway 404. Offered by the land assembly leader and owner - inquire for details. This Northeast Gateway Assembly represents the last undeveloped quadrant at the high-traffic intersection of Leslie Street and 19th Avenue. The site spans approximately 61 contiguous acres of mostly flat, usable land with minimal environmental constraints compared to neighboring corners. Surrounded by established builders including Times Group, Starlane, and Greenpark, the property sits in a proven, low-risk development area and is well positioned for near-term applications. Nearby density precedents of about 20 units per acre support a projected yield exceeding 1,200 residential units across a mix of townhomes and mid-rise buildings. Connectivity is strengthened by the planned Highway 404 interchange at 19th Avenue and the scheduled four-lane widening of 19th Avenue by 2027. The location provides direct regional access and strong frontage on Leslie Street, a major arterial route, with municipal sewer and water services already extended to the intersection. The scale supports flexible planning with options for low-rise detached, medium-density townhomes, and mid-rise formats within a master-planned community. The lands fall under the North Leslie Secondary Plan and align with City Plan 2041 and Provincial Bill 23 growth objectives, with prior OMB/OLT approvals for large community use in the area. Comparable nearby corner assemblies have traded near $100 million despite offering less usable land, underscoring the strategic value of this final remaining corner parcel. (id:47351)
15 Rowley Street
Richmond Hill, Ontario
Welcome to 15 Rowley Street, a stunning home in the highly sought-after Oak Ridges community. This beautifully maintained residence offers thoughtfully designed living space with a highly functional layout and no wasted space. Main level is enhanced with elegant crown mouldings, wainscotings, and hardwood flooring throughout, adding timeless character and warmth. Living and dining areas are naturally defined by window placement, providing both function and flexibility. Quietly tucked between the open living areas, the office offers an ideal space for study or work for all family members. Chef-inspired kitchen features stainless steel appliances and a gas stove, ideal for both everyday living and entertaining. Breakfast area, overlooking the family room, is generously sized for comfortable family dining. Step outside to an oversized backyard deck with sleek glass railings, creating an ideal setting for outdoor gatherings. Bright and airy second level offers a well-planned layout with four spacious bedrooms and three bathrooms. Fully finished basement includes laminate flooring, extensive pot lighting, and a modern bathroom with a walk-in shower. Freshly painted double front entry doors and a newly painted garage door complete this move-in-ready home, offering excellent curb appeal in one of Richmond Hill's most desirable neighbourhoods. (id:47351)
23 - 1617 Shore Road
London South, Ontario
Wonderful opportunity to live in the tight-knit community and peaceful enclave of The Woods at River Bend. This detached vacant land condo offers desirable one-floor living with a very low monthly maintenance fee, tucked away in a prime location at the end of the court. The bright and inviting dining area flows into the Great Room, featuring a cozy gas fireplace and access to an oversized rear deck- perfect for relaxing and entertaining. The eat-in kitchen is well appointed with stainless steel appliances and a breakfast bar. Two spacious bedrooms are located on the main level, including a primary suite with walk-in closet and 4-piece ensuite, along with the convenience of main-floor laundry. The finished lower level adds valuable living space with a large recreation room, third bedroom, full bathroom, and a separate area ideal for a home gym, hobby room or 4th bedroom. Newer furnace and A/C (2020), and water softener (2024). Enjoy the very private backyard. Fantastic West London location close to West5, local restaurants, parks, and walking paths. (id:47351)
106 Santa Maria Trail
Vaughan, Ontario
Main&second floor only. This Beautiful & Cozy corner lot House is Fully renovated, 4 Bdr & 4 Washrooms Is Located In Desirable Prime Location Area!! Two suites, each with a private bathroom. A bright sunshine filled layout,Open concept living/family room. High ceiling. Super Convenient Location, Walk To Great School. Close to All Amenities, HWY 400, New Hospital and Shopping Centers. (id:47351)
204 - 15 Maitland Place
Toronto, Ontario
Welcome to The L'Esprit executive-style condominiums-an outstanding entry-level opportunity for smart, seasoned, or first-time buyers or investors ready and willing to add a little elbow grease and imagination. This spacious 1-bedroom plus den with an additional solarium offers approximately 830 sq. ft., over 230 sq. ft. larger than the city average for a comparable layout. Includes deeded parking, a storage locker, as well as generous in-suite storage. Offered at a fraction of current market value, asking only $600 per sq. ft.. This is a move in ready unit can easily be converted into a two-bedroom, with renovation potential down the road. Amenities are true resort-style: a large private gated courtyard, rooftop tennis court, indoor basketball, squash and racquetball courts, full gym, stunning atrium-style indoor pool, whirlpool, saunas, executive boardrooms, library, private bistro, and Wi-Fi throughout common areas-ideal for meetings or gatherings. Enjoy 24-hour concierge, ample visitor parking, and a prime downtown location minutes to subways, highways, parks, shops, restaurants, hospitals, and top universities. All-inclusive maintenance fees cover utilities and amenities, making ownership and rental management simple. The building has been tastefully updated with modern styling and is worthy of a tour (available upon request). Book your private viewing today. (id:47351)
15501 Ninth Line
Whitchurch-Stouffville, Ontario
This is the one! Set on 13 acres of private land, this exceptional estate offers unmatched space, privacy, and lifestyle. Located in a prestigious area of Stouffville, just minutes from shopping, schools, amenities and a 10-minute drive to Highway 404. The home features a gourmet chef's kitchen, perfect for entertaining or daily culinary enjoyment. The soaring 2-story great room showcases a floor-to-ceiling 2 sided stone fireplace and a dramatic wall of windows overlooking the lush grounds. The primary suite serves as a serene retreat, complete with a built-in dressing room and a spa like ensuite. Originally 4 bedrooms, can be converted back. Designed for recreation and wellness, the residence includes a sauna and a spacious basement ideal for a games room, exercise area, and recreation space. Car enthusiasts will value the oversized 3-car garage with tons of space for storage. Geothermal heating and cooling provides savings on utilities. Outdoors, enjoy the heated in-ground saltwater pool or take a short walk to the horse paddocks with two run-in shelters. A seamless blend of leisure and equestrian lifestyle. A rare opportunity to own a private estate that combines refined living, luxury amenities, and expansive land in one exceptional property. (id:47351)
225 - 201 Carlaw Avenue
Toronto, Ontario
The loft you have been waiting for at the coveted Printing Factory lofts! Not only is this true, hard loft rich in history and soul with soaring ceilings, authentic exposed brick, and oversized industrial windows with custom drapes, but this one-bedroom, one-bathroom beauty also features a private south-facing balcony with a gas-line for BBQs, a separate bedroom with a proper window, and owned underground parking with an EV charger! The wide, open-concept layout creates an effortless flow for everyday living and entertaining, grounded by polished concrete floors that stay true to the loft's industrial roots. The modern kitchen features stainless steel appliances, clean lines, and a generous workspace, seamlessly integrated into the living area. The bedroom is complete with a double closet for terrific storage plus a generous south-facing window with custom blinds. Set in one of Toronto's most sought-after neighbourhoods, steps to cafes, restaurants, parks, transit and the upcoming Ontario line stop, this loft is truly a rare find. (id:47351)
Ph #1701 - 1050 Eastern Avenue
Toronto, Ontario
**Luxury** Location **Lifestyle** Penthouse Perfection ** Welcome to your Beach Home in the coveted beach community overlooking Lake Ontario & City Skyline .Truly One of a Kind. Over 2200 sq ft of total living space, includes your own private 400 sq ft rooftop patio with panoramic views, will truly take your breath away.The open concept main level is bathed in natural light with floor to ceiling windows and access to a main level large private terrace perfect for entertaining and watching the sunrise. Soaring ceilings and so much sunlight feels like a home in the sky with outstanding views. There are 3 spacious bedrooms, 2 bathrooms, primary bedroom has a huge walk-in closet and an ensuite bath oasis overlooking Ashbridges Bay, plus enjoy your coffee from the extended balcony off the primary bedroom. Includes 2 main floor terraces and an unreal private roof top patio with gardens on both sides for total privacy, this is such a great space for outdoor living with a rooftop garden, outdoor kitchen, the perfect outdoor escape to enjoy evenings under the stars. EV Parking with the best parking location in the building, plus a large private locker. *Private, Location, Lifestyle* Walk to everything the Beach has to offer. Ambrosia Food Market and Good Earth Coffee Shop main floor of the building for all your shopping needs. Condo amenities are the best in the city. State of the art fitness centre, with a yoga studio, spin class room, private fitness room, steam saunas, private work spaces, working lounge ,bike storage, guest suites, dog run, social spaces with a massive outdoor patio with top- of the line BBQ's and comfy loungers, hammocks, nothing has been overlooked with this premier Beach condo. Steps to pickle ball courts, yacht club, cycling, walking, tennis, beach, shops, restaurants. **LIFESTYLE** (id:47351)
307 - 699 Sheppard Avenue E
Toronto, Ontario
Welcome to this stunning brand-new condo residence located at 699 Sheppard Avenue East in the heart of North York. This south-facing unit is flooded with natural light and features an exceptional oversized 250 sq. ft. private balcony, perfect for relaxing or entertaining. Spanning approximately 800 sq. ft., this thoughtfully designed 2-bedroom, 2.5-bathroom suite offers a rare and highly functional layout. Each bedroom includes its own private ensuite, complemented by a convenient powder room for guests. The open-concept living and dining area creates a bright, airy, and spacious feel throughout the home.The unit showcases beautiful modern finishes, built-in appliances, and sleek contemporary design, offering both style and comfort in every detail.Residents enjoy access to exceptional building amenities, including a state-of-the-art fitness centre, a stunning rooftop terrace, and an elegant party and meeting room-ideal for both social and professional needs.Ideally situated at Bayview & Sheppard, this prime location is just steps from Bayview Village Shopping Centre, transit, dining, and all essential amenities, providing unmatched convenience and lifestyle appeal.A rare opportunity to lease a luxurious, modern condo in one of North York's most desirable Areas. * Select photos have been virtually edited to remove furniture for visualization purposes, providing a clear sense of the space and room proportions.* (id:47351)
