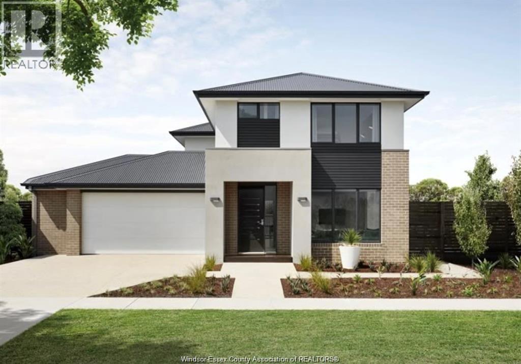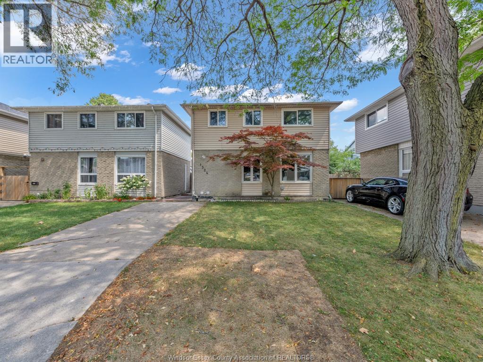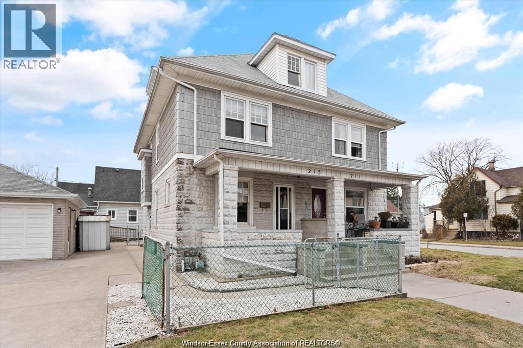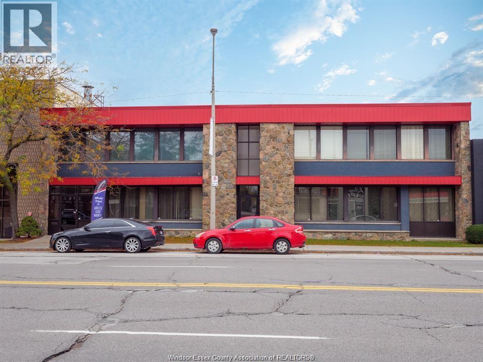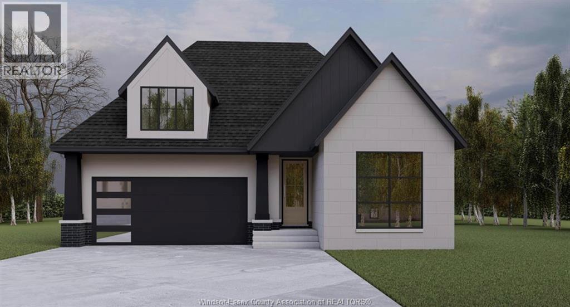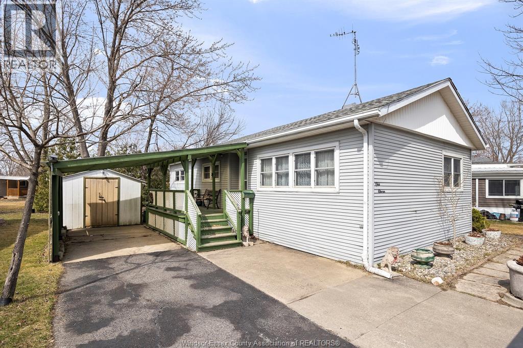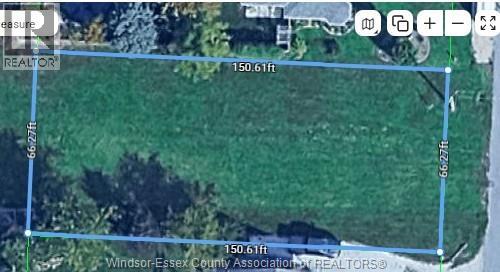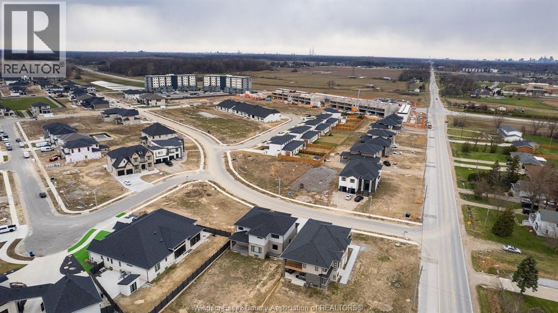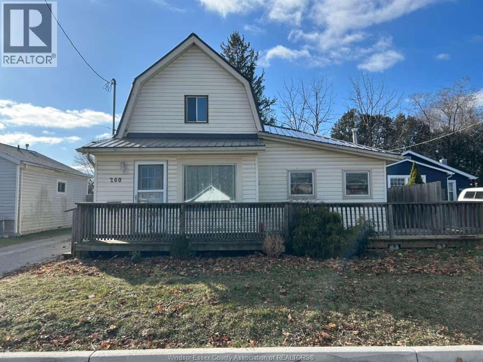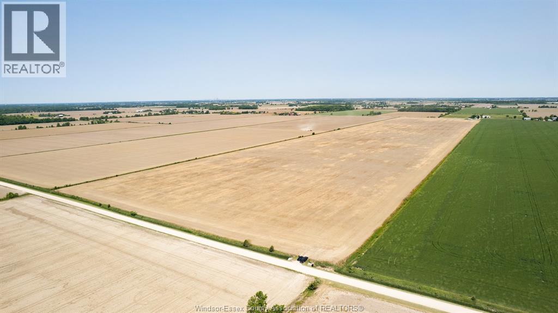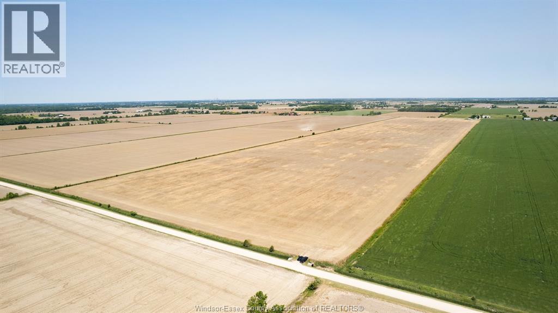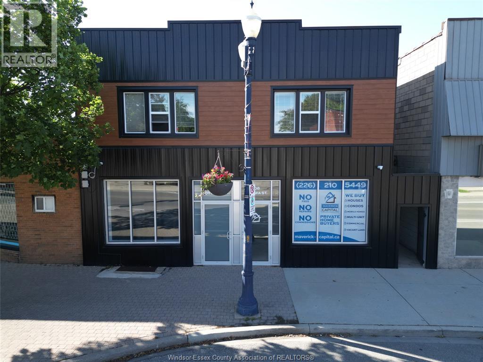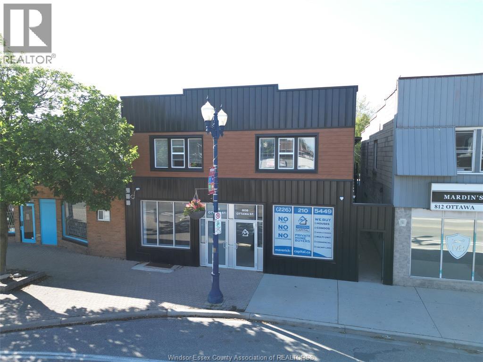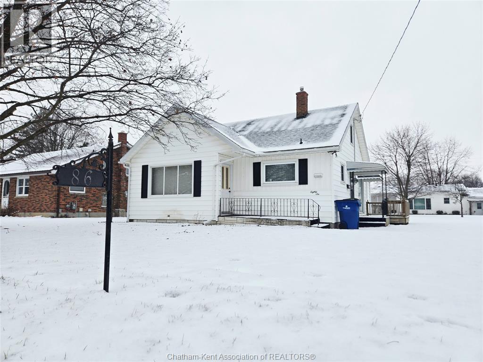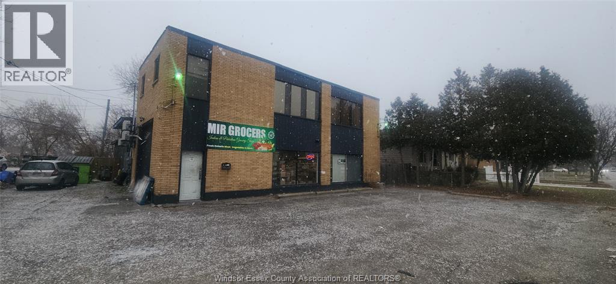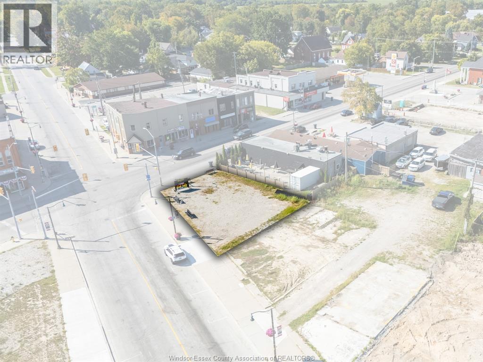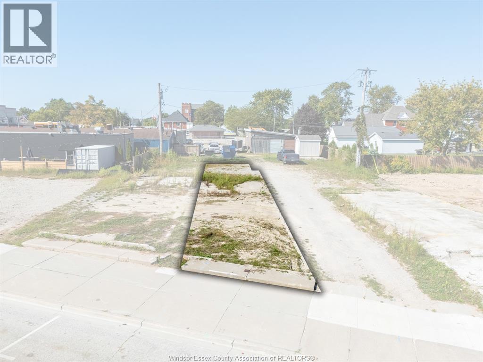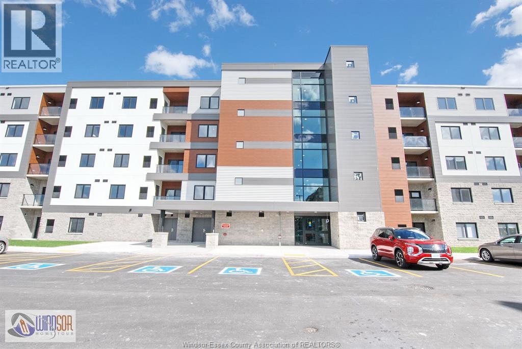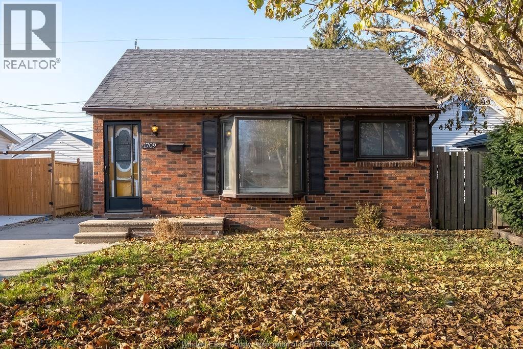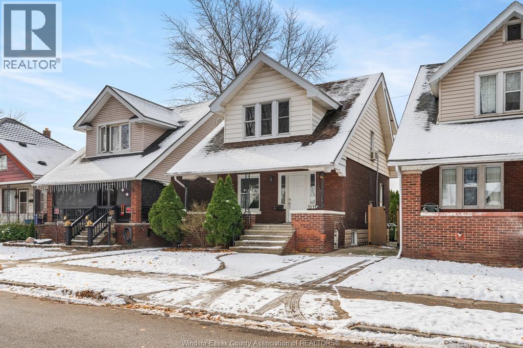161 Whelan Avenue
Amherstburg, Ontario
Multi generational home at it's finest! It's like 2 homes in one. Designed for today's modern family, with main floor suite off mud room/laundry which features separate family room, kitchen, primary bedroom, ensuite and walk-in closest. Main floor also includes gorgeous 2nd kitchen with large pantry, living room with fireplace, dining room and half bath. 2nd Floor-3 Bedrooms, 2nd Primary Bdrm with walk-in closest, 5 Pc ensuite with soaker tub, 2nd Laundry. Ask about optional Grade Entrance and 3 Car Garage. Only 3 Lots left in Kingsbridge, so take advantage of these last lots in one of the safest communities in Canada. (id:47351)
1324 Copperfield Place
Windsor, Ontario
Charming two-storey home, perfectly located in a family-friendly neighborhood in East Windsor. Featuring 3 bedrooms and 1.5 baths, it’s the perfect fit for first-time home buyers, growing families, or smart investors seeking value and potential. Enjoy the convenience of being just minutes from shopping, schools, parks, scenic walking trails, and public transit. (id:47351)
215 Pierre Avenue
Windsor, Ontario
Welcome to 215 Pierre, a charming semi-detached home just steps from Windsor’s beautiful riverfront! Located in the sought-after Walkerville area, this 3-bedroom, 2.5-storey property offers a perfect blend of character and modern comfort. Inside, you’ll find a bright, open main floor featuring a kitchen with granite countertops, stainless steel appliances. The upper level hosts three spacious bedrooms and a refreshed 4-piece bathroom, while the attic provides bonus space ready to be finished, could be perfect for a home office, playroom, or cozy retreat. Enjoy a large concrete driveway, and a two-car detached garage—a rare find in this neighbourhood. Steps from the riverfront trails, restaurants, and amenities, this property makes a fantastic choice for first-time buyers, investors, or anyone looking to enjoy the Walkerville lifestyle. Call listing agent today for questions or to book your showing. (id:47351)
1060 University Avenue West Unit# 201
Windsor, Ontario
HUGE 5 BEDROOM APARTMENT LOCATED IN 1000 BLOCK OF UNIVERSITY AVE W., HALF WAY BETWEEN DOWNTOWN AND THE UNIVERSITY OF WINDSOR. THIS NEWLY RENOVATED 2200 SQ FT APARTMENT IS ON THE 2ND FLOOR OF A 2 STORY COMMERCIAL/RESIDENTIAL BUILDING. THE UNIT OFFERS 3 BATHROOMS, NEW STAINLESS STEEL APPLIANCES, FRIDGE, STOVE, DISHWASHER, MICROWAVE. MAIN BATH HAS WASHER & DRYER ALONG WITH ALL NEW BAND FLOOR PLAN BATHROOM FIXTURES & FREE RESERVED PARKING AT THE REAR OF BUILDING. NOTE THE LARGE LIVING ROOM. SEE PICTURES ATTACHED TO LISTING. UTILITIES EXTRA SEPARATELY METERED. SEE VIDEO LINK FOR VIRTUAL WALK THROUGH OF THE UNIT AND FLOOR PLAN. AS PER THE LANDLORDS REQUEST - ALL POTENTIAL TENANTS MUST COMPLETE A STANDARD RENTAL APPLICATION. (id:47351)
1060 University Avenue West Unit# 202
Windsor, Ontario
HUGE 5 BEDROOM APARTMENT LOCATED IN 1000 BLOCK OF UNIVERSITY AVE W., HALF WAY BETWEEN DOWNTOWN AND THE UNIVERSITY OF WINDSOR. THIS NEWLY RENOVATED 2200 SQ FT APARTMENT IS ON THE 2ND FLOOR OF A 2 STORY COMMERCIAL/RESIDENTIAL BUILDING. THE UNIT OFFERS 3 BATHROOMS, NEW STAINLESS STEEL APPLIANCES, FRIDGE, STOVE, DISHWASHER, MICROWAVE. MAIN BATH HAS NEW WASHER & DRYER ALONG WITH ALL NEW BAND FLOOR PLAN BATHROOM FIXTURES & FREE RESERVED PARKING AT THE REAR OF BUILDING. NOTE THE LARGE LIVING ROOM. SEE PICTURES ATTACHED TO LISTING. UTILITIES EXTRA SEPARATELY METERED. SEE VIDEO LINK FOR VIRTUAL WALK THROUGH OF THE UNIT AND FLOOR PLAN. AS PER THE LANDLORDS REQUEST - ALL POTENTIAL TENANTS MUST COMPLETE A STANDARD RENTAL APPLICATION. (id:47351)
3686 Farrow Avenue
Windsor, Ontario
DeThomasis Custom Homes Presents Orchards of South Windsor. Custom ranch model, 3 Bdrms, 2 Bths, 2 Car. Located just off Howard Avenue with close proximity to Devonshire Mall & Walker Shopping District. Other models/ plans available. (id:47351)
111 Dana Drive
Essex, Ontario
Welcome to 111 Dana Dr, in the Viscount Estates in The Town of Essex. This Mobile home has 2+1 Bedrooms and 1 Full Bath. Brand new furnace recently installed, Roof within 8 years. Home has all the amenities within walking distance or a short drive. Parking has room up to three vehicles one with the attached carport to the home. Large west facing deck for those quiet warm evenings to sit a relax. Entering the home into the Foyer gives you a great open concept feel as the grand living room leads you to the dinning room, and from there you have a galley style kitchen going into pantry/laundry room. Price is right on this home. Call today to set up your visit. Park Approval is needed for the Buyer of this home. (id:47351)
6199 Emerson Avenue
Comber, Ontario
Fantastic Opportunity to own this vacant residential lot located at 6199 Emerson Ave, Comber, ON. Nestled in a quiet, well-established neighbourhood, this property offers close proximity to local amenities, schools, and parks—perfect for families and future growth. Conveniently situated just minutes from Highway 401, County Rd 42, and County Rd 46, providing easy access to surrounding communities. (id:47351)
3942 Simpson Line Unit# Pt 1 & Pt 2
Wheatley, Ontario
Attention Investors; a rare opportunity is available with these farms for sale. Located across the road from Lake Erie, this land has been owned and farmed by the same family for over 40 years. Included are 2 farms side by side approximately 87.5 Acres each for a total of 175 Acres (169 Acres of workable land). On the west farm there is a 104 foot by 40 foot shed and on the east farm there are 2 4500 bushel grain bins. These are the first farms at the bottom end of the drain ditch that flows to Lake Erie. Updated plastic drainage has been installed on both farms. Natural gas, hydro and town water are at the property line(Talbot Trail, aka Hwy 3). There are no Oil, Energy, or Wind Turbine leases at the properties. (id:47351)
4965 Terra Bella Drive
Lasalle, Ontario
1/3 acre lot in sought after executive neighbourhood in Lasalle. Ideally located for commuters, This oversized lot will accommodate a very large home and garage. Lot can be bought directly and you use your own builder.......or Azar Homes Ltd has a variety of plans and styles to choose from as well as an in house architect to design and build your custom home from ground up. Call us to today to set up a builders meeting and see what options are available to you. PROMOTION: FREE BLUEPRINT DESIGN WITH LOT PURCHASE - $10,000 VALUE! (id:47351)
260 Woods Street
Chatham, Ontario
Great location — a home for first-time buyers or for those looking to provide Chatham with more housing! This 2-bed, 2-bath home boasts a metal roof (2023), a big backyard, and an office off the upstairs bedroom (previously used as a spacious walk-in closet). All appliances are included with the property. Currently vacant — feel free to bring your home inspector! Property is being sold as-is. Call to schedule a viewing. (id:47351)
V/l Road 6 West
Kingsville, Ontario
WELCOME TO YOUR 50 ACRES. This Farm is located off the Amer Townline (County Rd 23) on ROAD 6 W heading east and is fronting on the North side of ROAD 6 W. Road access to property. This Brookstone Clay ground is a great yield producing farm. Al Zoning allows for multiple uses. Great location for a local farmer to add to his cash crop portfolio. Buyer to satisfy themselves with all the services and any building requirements or permits needed if buyer is looking to build a home. Current Soy bean crop will be owners to harvest when ready. Call today and let's make this one of ""Your Best Moves Yet"". (id:47351)
V/l Road 6 West
Kingsville, Ontario
WELCOME TO YOUR 50 ACRES. This Farm is located off the Amer Townline (County Rd 23) on ROAD 6 W heading east and is fronting on the North side of ROAD 6 W. Road access to property. This Brookstone Clay ground is a great yield producing farm. Al Zoning allows for multiple uses. Great location for a local farmer to add to his cash crop portfolio. Buyer to satisfy themselves with all the services and any building requirements or permits needed if buyer is looking to build a home. Current Soy bean crop will be owners to harvest when ready. Call today and let's make this one of ""Your Best Moves Yet"". (id:47351)
808 Ottawa Street Unit# 1
Windsor, Ontario
All Inclusive, Newly Renovated & FULLY FURNISHED second floor apartment unit with 2 bedrooms and 1 bathroom. Great for working professionals or anyone looking for hassle free living. Centrally located in uptown Windsor, walking distance to bus routes, shops and nearby amenities. The entire building was recently renovated in 2024. Upgrades include- mini-split heat pumps providing heating and cooling for comfort, en-suite laundry, brand new stainless steel appliances and more! Utilities and Wifi are included in the price. Proof of income, credit report, rental application and first & last are required. 1 year lease or Short term is also available. Book your private viewing today! (id:47351)
808 Ottawa Street Unit# 5
Windsor, Ontario
All Inclusive, Newly Renovated & FULLY FURNISHED Main floor unit with 2 bedrooms and 1 full bathroom. Great for working professionals or anyone looking for hassle free living. Centrally located in uptown Windsor, near all amenities, the entire building was recently renovated in 2024. Upgrades include mini- split heat pumps providing heating and cooling for comfort, en-suite laundry, brand new stainless steel appliances and more! Utilities and wifi are included in the price. Month to month or One lease available. Book your private viewing today! (id:47351)
2501 Fire Route 0 (Part 1) Road
Azilda, Ontario
Huge 413-acre property, multi-zoned property located on Fire Route 0, formerly the Azilda Auto Wreckers site. The land comprised of 199 acres of M6 (Disposal Industrial), 16.5 acres of M6 (2) Special Disposal Industrial, and 197.5 acres of RU which allows for multiples uses. Significant site blasting has been completed with multiple development opportunities. The property includes a well-maintained 1,100 sq. ft. mobile home built in 1977, a detached garage with hydro and an oil furnace from 1982, and an office trailer. It should be noted that Bell has a communications tower on the property and is covered by a long term lease. (id:47351)
86 Lamila Street
Thamesville, Ontario
This charming 1.5 story home in the heart of Thamesville offers an abundance of character and no shortage of space!! With 2 bedrooms, 2 large family gathering/entertainment spaces, all original kitchen cabinetry, PLUS a sizeable yard!! Nestled in a quaint and quiet neighbourhood conveniently located just doors down from the Thamesville Area Central School. Many of the windows have been recently replaced and the furnace and A/C system was updated in 2022. With great bones, elegant archways and all sorts of unique flair... there is endless potential to discover here. Set up a showing today and image all the ways you can add your modern touch to this vintage classic!! (id:47351)
1434 Campbell Avenue Unit# Upper
Windsor, Ontario
Welcome to 1434 Campbell Ave, a beautifully newly renovated upper-level unit offering 3 spacious bedrooms and 1.5 bathrooms, perfect for families or professionals. The primary bedroom features a private ensuite bathroom with double-door access, providing added comfort and convenience. This bright and modern unit is conveniently located above a grocery store, making daily essentials just steps away. Enjoy the privacy of an independent, separate entrance, along with independent electricity and gas meters. Water is shared. Located close to schools, public transit, shopping, and major amenities, this home offers both comfort and practicality in a central location. (id:47351)
1 Talbot Road West
Wheatley, Ontario
Exceptional opportunity to own the key cornerstone property in the heart of Wheatley. Prime UC(CBD) zoning makes this high-profile 0.1 acre parcel an ideal canvas for commercial development, retail, or mixed-use potential. Located at 1 Talbot Rd W, this prominent corner site offers maximum visibility with 40.5 ft frontage and steady pedestrian and vehicle traffic from the town’s core. Rarely does such a central piece of Wheatley’s streetscape become available, presenting investors and visionaries the chance to anchor future growth and revitalization. With its strategic location steps from local amenities, parks, and waterfront attractions, this landmark lot is ready to be transformed into a signature destination within the community. Don’t miss this unique chance to secure Wheatley’s cornerstone property. (id:47351)
14 Erie Street North
Wheatley, Ontario
Prime Commercial Lot in Expanding Wheatley! Exceptional opportunity at 14 Erie St. North — a vacant commercial lot located near the four corners, surrounded by local restaurants, shops, and strong community foot traffic. Minutes from Wheatley Provincial Park, Campers Cove, and Holiday Harbour, this location draws steady seasonal visitors and year-round residents. Known as the freshwater fishing capital of the world, Wheatley continues to grow, making this a smart location for your next business, investment, or development. Zoned for commercial use with excellent visibility and potential. (id:47351)
2550 Sandwich West Parkway Unit# 318
Lasalle, Ontario
Beautiful 2 bed/2 bath 2 years new condo at The Crossings at Heritage at the edge of Windsor in Lasalle close to outlet and St Clair College. This lovely condo offers a spacious open concept layout and offers a split bedroom design with a spacious primary bedroom w/a lovely 3 pc ensuite, walk in closet & luxurious carpeting. The pretty galley kitchen has stainless appliances and stylish cabinetry overlooking a very spacious living and dining area. There is also a second full bath adjacent to the good-sized second bedroom. Hardwood & ceramic in all living areas with carpet in the bedrooms only. A lovely glass balcony w/furnace room is accessed off the living room. Separate laundry/utility room. Minutes to St Clair College, 401, Outlet mall, schools and lots of additional amenities. Tenant pays utilities. Rental application, Proof of employment and credit report required prior to submitting agreement to lease. 1 yr lease. First & last. Call L/S FOR additional details. (id:47351)
1709 Cadillac
Windsor, Ontario
ATTENTION STELLANTIS WORKERS: Charming 2-bedroom brick ranch perfect for singles, couples, small families or investors. Situated on a 35’ wide lot, this home features a good-sized, fenced backyard with a large shed. Enjoy peace of mind with a newer roof. Conveniently located within walking distance to the Ford Test Track, and close to all essential amenities. A great opportunity for first time buyers or downsizers to own in a desirable neighborhood! (id:47351)
1937 Mark Avenue Unit# Room
Windsor, Ontario
This exquisite furnished basement unit in the sought-after South Windsor area offers luxurious shared accommodation, ideal for those seeking comfort and convenience. Renting by room, the unit features 3 spacious bedrooms and 1 beautifully appointed bathroom, with each room designed for privacy and comfort. The open-concept living area flows seamlessly into a stylish, fully equipped kitchen with high-end finishes, perfect for both relaxation and entertaining. Enjoy the added benefit of a shared driveway and an exceptional location close to top-rated schools, the USA Bridge, Windsor Mosque, major highways, and shopping. (id:47351)
1575 Church Street
Windsor, Ontario
Looking for vintage charm without the old house headaches? This 3BR, 1.1 Bath gem delivers timeless character plus smart, peace-of-mind updates that make it move-in ready just in time for the holidays! Step inside and fall in love with the original hardwood floors, warm natural light, and cozy layout, perfect for buyers or investors looking for well located and affordable detached homes. The charming covered front porch offers a perfect spot to sip your morning coffee or greet the neighbours, while the fully fenced backyard is ideal for kids and pets. Many of the big-ticket items have been taken care of already, so you don’t have to! The roof was just replaced in 2017, while the basement is newly waterproofed (dry & ready for storage or future finishing), and the electrical wiring was completely updated. A refreshed bathroom, updated interior doors and new paint make this property completely turn key! Affordably priced and ideally located just minutes from shops, schools & public transit—this home is perfectly located, for commuting, running errands, or heading to the local park, with everything you need just around the corner. Immediate possession means you can be home for the holidays. Cozy up, decorate your tree, and start 2026 in your new home. Min 12 mnth lease. First & last mnths rent w/credit check, references & proof of income. (id:47351)
