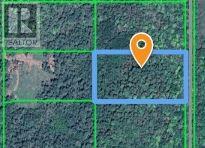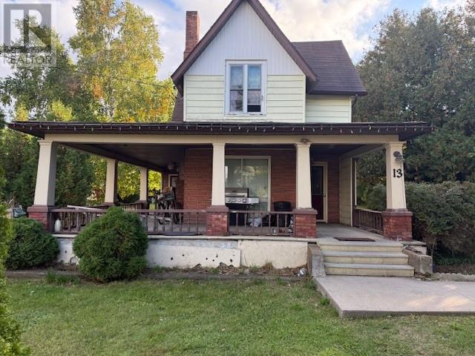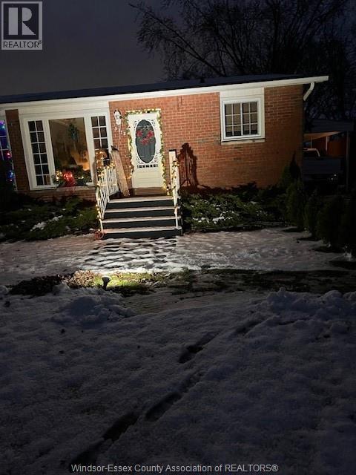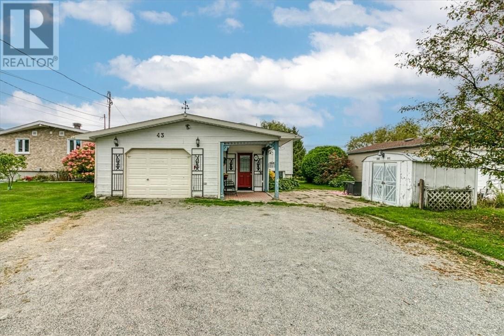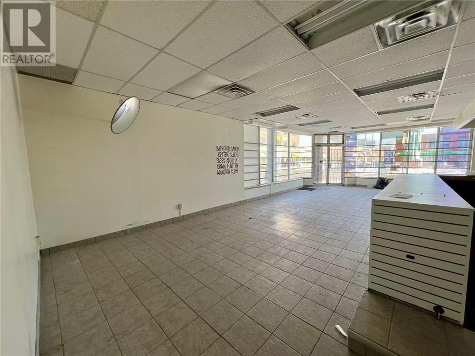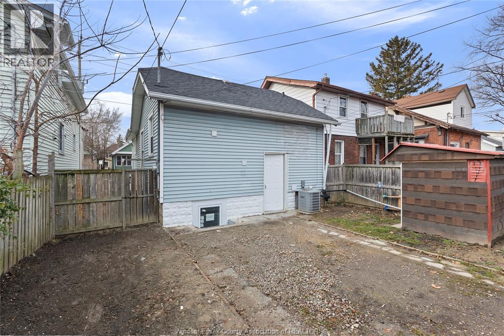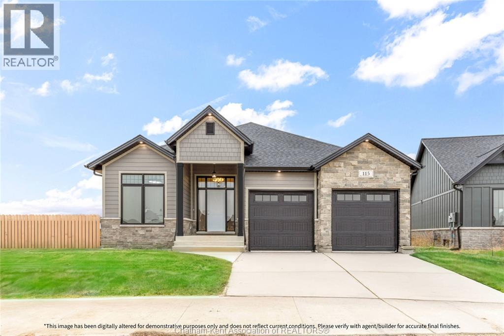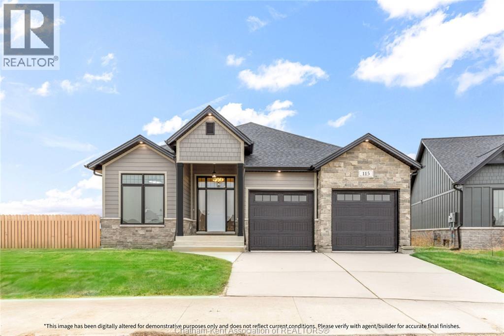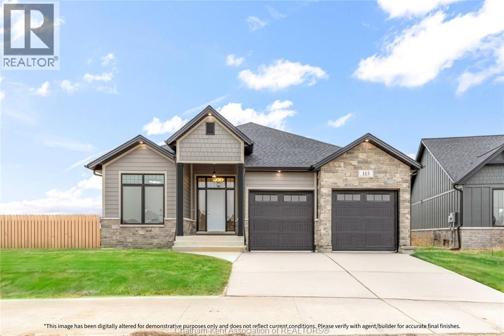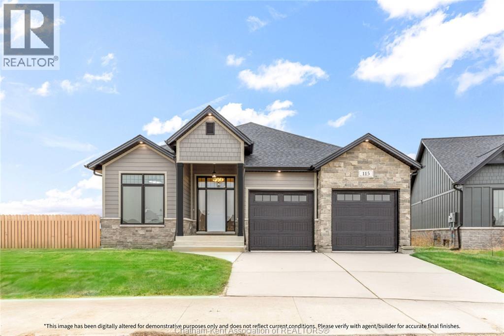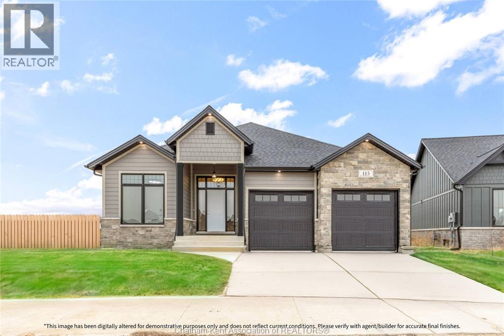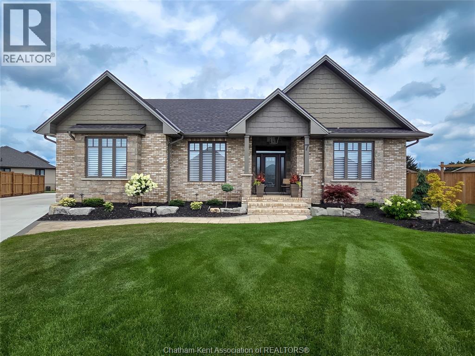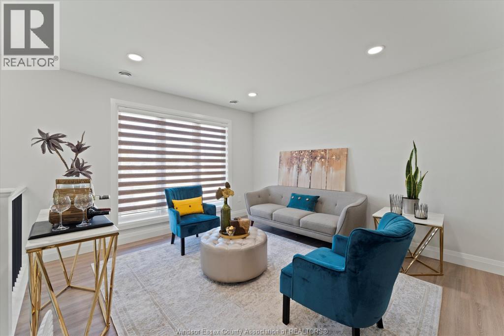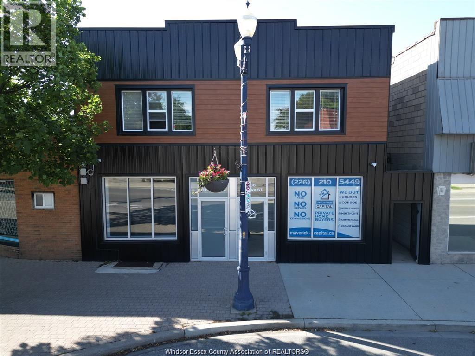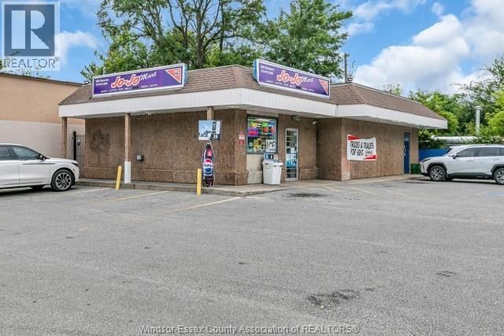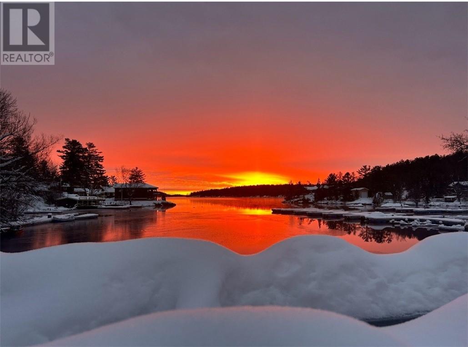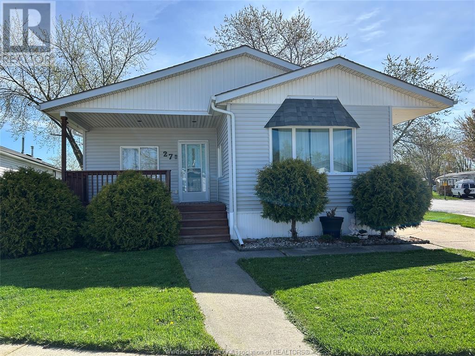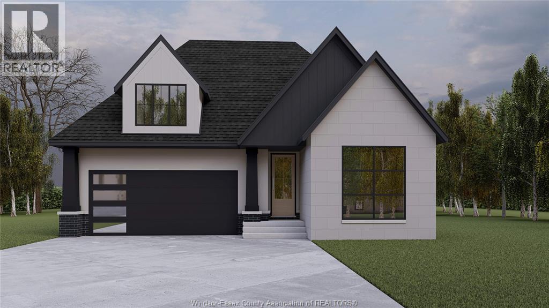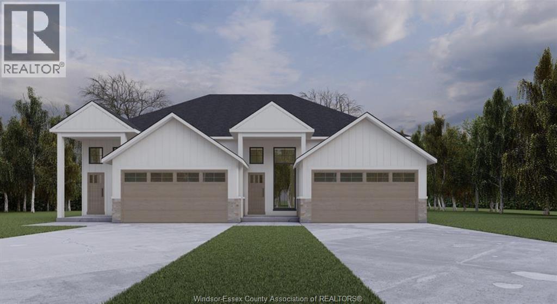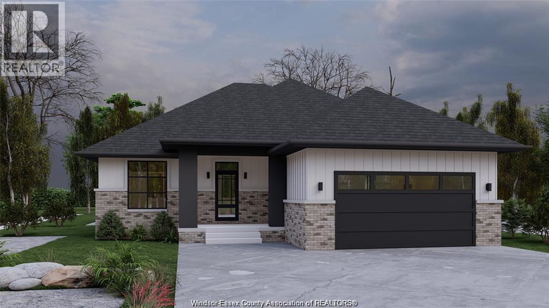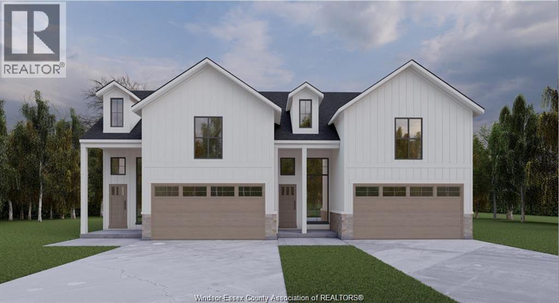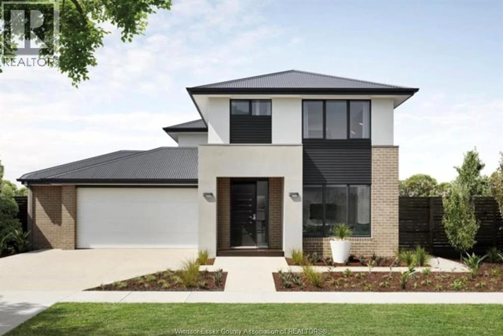Pt Lt 16 Perch Lake Road
Little Current, Ontario
Small Hunting Retreat – 5.45 Acres on Perch Lake Rd Looking for the perfect getaway for hunting season? This 5.45-acre lot offers privacy and easy access via Green Bush Road. Ideal for hunting small game and whitetail deer. Don’t miss this opportunity to own your piece of the outdoors. Call today for more information! (id:47351)
13 Campbell Street W
Little Current, Ontario
Charming Century Home with Income Unit in Desirable Little Current. Looking for a home that helps pay the mortgage? This character-filled century home, located in one of Little Current’s most sought-after neighbourhoods, might be the perfect fit. Featuring a self-contained income unit, this property offers a unique opportunity to build equity, plant roots, or take the first step toward long-term financial security. Whether you choose to live in the main residence and rent out the secondary unit, or lease both apartments for maximum income potential, this home is a smart investment from day one. Don’t miss your chance to own a piece of history while benefiting from a built-in revenue stream. (id:47351)
5352 Huron Church
Lasalle, Ontario
Want some space? Come here to this extremely well maintained semi-detached on a gorgeous, fully privacy fenced yard with mature trees, carport, pool, gazebo, shed on 200' deep lot. No rear neighbours. 2 bedrooms on main floor, family room and 3rd bedroom on lower level. Quick access to St. Clair, University and bridge. Furnace 1.5 yrs, pool 4 yrs, roof 9 yrs, water backup on sump, 5 yr septic check, laundry pump 1.5 yrs. (id:47351)
1323 Langlois Avenue Unit# 201
Windsor, Ontario
Discover this beautifully remodeled 2-bedroom, 1-bath condominium located in the heart of Windsor. Nestled in a quiet, well-maintained neighborhood just off Ottawa Street, this condo offers a perfect blend of comfort, style, and convenience. Step inside to find a modern, open-concept layout featuring a brand-new kitchen with updated cabinetry, sleek countertops, and stainless steel appliances. The renovated bathroom boasts contemporary finishes and the new flooring throughout. (id:47351)
43 Laurier Street E
Azilda, Ontario
Affordable lakefront property with 2 + 2 bedroom bungalow offering an open concept, plus a 3-season room to enjoy the view. Freshly painted and newer flooring, attached garage, home has upgraded windows. Walking distance to all amenities (id:47351)
59 Elm Street
Sudbury, Ontario
1,000 square feet of prime main-floor space at the high-traffic corner of Elm St & Durham St. Asking $18.50 NET/sq.ft plus Tax & CAM (plus utilities). Available for immediate occupancy, perfect for retail or office use, boasting high visibility. Book your private viewing today! (id:47351)
242 Josephine Unit# Lower
Windsor, Ontario
Situated near the U of W, the Ambassador Bridge, and Windsor’s scenic riverfront trail, convenience meets opportunity at this address. Newly renovated with all new appliances, this unit is available for Immediate possession. $1450.00 plus Utilities. Call now to view and become a part of this peaceful neighbourhood. (id:47351)
30 Rosewood Crescent
Chatham, Ontario
Bring your vision to life with Park Hill Custom Homes, where quality craftsmanship meets timeless design. Now building on Chatham’s South side, our homes are fully customizable to suit your lifestyle and preferences. From elegant quartz countertops and tray ceilings to spa-inspired ensuites, expansive kitchens with large islands, and hidden walk-in pantries — every detail is thoughtfully designed with you in mind. Pricing starts at a base level and will vary depending on the size - starting at 1650sqft, design, and finish selections of your custom home. Whether you're starting with one of our floor plans or creating something truly unique, Park Hill Custom Homes delivers a personalized experience from start to finish. Call today to begin your journey toward luxury living in a home that's truly your own. Because details are the difference between building houses and building homes. *Photos & Measurements are from model home at 115 Bloomington Way. (id:47351)
96 Bloomington Way
Chatham, Ontario
Bring your vision to life with Park Hill Custom Homes, where quality craftsmanship meets timeless design. Now building in Prestancia, our homes are fully customizable to suit your lifestyle and preferences. From elegant quartz countertops and tray ceilings to spa-inspired ensuites, expansive kitchens with large islands, and hidden walk-in pantries — every detail is thoughtfully designed with you in mind. Pricing starts at a base level and will vary depending on the size - starting at 1650sqft, design, and finish selections of your custom home. Whether you're starting with one of our floor plans or creating something truly unique, Park Hill Custom Homes delivers a personalized experience from start to finish. Call today to begin your journey toward luxury living in a home that's truly your own. Because details are the difference between building houses and building homes. *Photos & Measurements are from model home at 115 Bloomington Way. (id:47351)
44 Bloomington Way
Chatham, Ontario
Bring your vision to life with Park Hill Custom Homes, where quality craftsmanship meets timeless design. Now building in Prestancia, our homes are fully customizable to suit your lifestyle and preferences. From elegant quartz countertops and tray ceilings to spa-inspired ensuites, expansive kitchens with large islands, and hidden walk-in pantries — every detail is thoughtfully designed with you in mind. Pricing starts at a base level and will vary depending on the size - starting at 1650sqft, design, and finish selections of your custom home. Whether you're starting with one of our floor plans or creating something truly unique, Park Hill Custom Homes delivers a personalized experience from start to finish. Call today to begin your journey toward luxury living in a home that's truly your own. Because details are the difference between building houses and building homes. *Photos & Measurements are from model home at 115 Bloomington Way. (id:47351)
48 Bloomington Way
Chatham, Ontario
Bring your vision to life with Park Hill Custom Homes, where quality craftsmanship meets timeless design. Now building in Prestancia, our homes are fully customizable to suit your lifestyle and preferences. From elegant quartz countertops and tray ceilings to spa-inspired ensuites, expansive kitchens with large islands, and hidden walk-in pantries — every detail is thoughtfully designed with you in mind. Pricing starts at a base level and will vary depending on the size - starting at 1650sqft, design, and finish selections of your custom home. Whether you're starting with one of our floor plans or creating something truly unique, Park Hill Custom Homes delivers a personalized experience from start to finish. Call today to begin your journey toward luxury living in a home that's truly your own. Because details are the difference between building houses and building homes. *Photos & Measurements are from model home at 115 Bloomington Way. (id:47351)
38 Rosewood Crescent
Chatham, Ontario
Bring your vision to life with Park Hill Custom Homes, where quality craftsmanship meets timeless design. Now building on Chatham’s South side, our homes are fully customizable to suit your lifestyle and preferences. From elegant quartz countertops and tray ceilings to spa-inspired ensuites, expansive kitchens with large islands, and hidden walk-in pantries — every detail is thoughtfully designed with you in mind. Pricing starts at a base level and will vary depending on the size - starting at 1650sqft, design, and finish selections of your custom home. Whether you're starting with one of our floor plans or creating something truly unique, Park Hill Custom Homes delivers a personalized experience from start to finish. Call today to begin your journey toward luxury living in a home that's truly your own. Because details are the difference between building houses and building homes. *Photos & Measurements are from model home at 115 Bloomington Way. (id:47351)
7 Tracy Drive
Chatham, Ontario
Custom buiilt 2300 square foot rancher situated in Southwest Chatham with oversized garage and custom shed on a spacious lot. The interior has been professionally decorated as well as extensive exterior landscaping bolstered by an inground irrigation system. Full basement with partial finishing and roughed in bath. You will love the layout, the nine foot ceilings and the well thought out floor plan. The primary bedroom is spacious and provides a beautiful space with all the niceties. Two separate living room/ family rooms with gas fireplaces. A gourmet kitchen finished to the nines will make you enjoy entertaining formally and just for fun. What more can I say...let's check it out together and make it yours. (id:47351)
1820 Meighen Unit# 1
Windsor, Ontario
AMAZNG UPPER 3 BEDROOM UNIT LOCATED IN EAST WINDSOR'S MEIGHEN HEIGHTS. THIS LARGE 3 BEDROOM 2 BATH UNIT FEATURES A LARGE LIVING AND DINNING ROOM, EATIN KITCHEN WITH STAINLESS STEEL APPLIANCES AND MASTER BEDROOM WITH ENSUITE BATH. IN-SUITE LAUNDRY AND PLENTY OF CLOSET SPACE THIS IS A MUST SEE. WALKING DISTANCE TO FORD TEST TRACK PARK, SCHOOLS, CHURCHES AND SHOPPING. ONLY ONE BLOCK FORM PUBLIC TRANSIT. THIS IS THE PERFECT FAMILY COMMUNITY. CALL FOR A VIEWING TODAY. (id:47351)
808 Ottawa Street Unit# 2
Windsor, Ontario
All Inclusive, Newly Renovated & FULLY FURNISHED second floor unit with Two bedrooms and One bathroom. Great for working professionals or anyone looking for hassle free living. Offering month-to-month or 1-year leases. Centrally located in uptown Windsor, near all amenities, the entire building was recently renovated in 2024. Upgrades include - mini-split heat pumps providing heating and cooling for comfort, en-suite laundry, brand new stainless steel appliances and more! Utilities and wifi are included in the price. Book your private viewing today! (id:47351)
3688 Matchett Road
Windsor, Ontario
Cash-cow investment in West Windsor! Price includes real estate and perfectly established convenience store on high-traffic corner near Huron Church & Mic Mac Park. 90x100 ft lot with 1,600 sq.ft. building, including display area, storage & washroom, plus 15-car parking. Fully renovated in 2023 with new roof 2025. Offers grocery, lottery, ATM, Bitcoin ATM, alcohol & tobacco. Equipped with 400 AMP power, central HVAC, alarm & 11 cameras. Loyal local customers generate $90K+ monthly cash flow. (id:47351)
620 University Avenue West
Windsor, Ontario
Freestanding restuarant in downtown @ University/Janette, currently set up for hospitality including a full service kitchen, combination dining areas/bar facility/patio, very unique, all chattels/equipment based on the use, great location & building offers an urban-hip vibe - Landlord will consider ""conversion to office or general commercial use"" subject to the right tenancy. Check out the i-guide for the floorplan & picture gallery. Contact the L/A full details and to arrange a tour of the property! (id:47351)
2692b Hwy 528 (Wolseley Bay Road)
Noelville, Ontario
Located on the French River (Wolseley Bay), just 10 minutes from Noelville. Custom built 3 bedroom, 1 bath bungalow built in 2006 with quality throughout. Open concept kitchen, eating area and living room with cathedral ceilings and gleaming hardwood floors. Custom built kitchen cabinetry with stained glass doors and porcelain floors. Main floor laundry and an inviting sun room. Off the living area, you'll find 3 generous sized bedrooms, full bathroom and lots of closet space. Forced air furnace and a/c was installed new in January 2022. The house is situated on an elevated lot with a view and with all the excitement that the bay has to offer. Take in the view from the 44' deck or from the wall of windows in the living room. Natural forest and Cambrian Shield surrounds the house with plenty of garden space. There is also a garage and a huge covered boat dock. Wolseley Bay is considered one of the most desirable areas of the French River because of the spectacular scenery, miles of boating and great fishing. This is a great value whether it's your year round home or seasonal getaway. Don't miss out! (id:47351)
27 Spruce
Mcgregor, Ontario
This very well kept mobile is very large & perfect for 2 separate spaces if wanted. Open concept on a corner lot with 2 decks, 2 full bathrooms & large kitchen with lots of cupboards. All appliances included & can be purchased furnished. Res Lease is $895.00 mo. Allow 2 weeks for park approval - purchase must be approved by management. Lease includes use of pool & common room, water. (id:47351)
Lot 1 Barry
Tecumseh, Ontario
To Be Built- Sought after Tecumseh location on a beautiful tree lined street, 1 Blk from Ganatchio Trail and Lake St. Clair. 2 Bdrm (or optional 3 bdrm), 2 Bth(Ensuite), 2 Car Garage or optional 3 car to maximize 67.8 ft corner lot. Hardwood and Ceramic Thru-Out, including cathedral ceilings & open concept living rm/dining rm and kitchen w/oversized island w/quartz tops. Ensuite Bth & Walk-in Clst off Primary Bdrm, main floor laundry & spacious covered area back. Pictures are from a previous sold Model. Contact Realtor® for additional information or other options to build! (id:47351)
2780 Sandwich West Parkway
Lasalle, Ontario
To Be Built Fully Finished Semi, with view of the Lake! 2+1 Bdrm, 2 Bth, 2 Car Garage, Optional 2nd Kitchen & Grade Entrance-DeThomasis Custom Homes Presents Silverleaf Estates-Nestled Btwn Huron Church & Disputed, Steps from Holy Cross School, Parks & Windsor Crossing/Outlet & newly announced $200 Mil Commercial Hub. Other models/styles avail. 3 mins to 401 & 10 Mins to USA Border. (id:47351)
163 Whelan
Amherstburg, Ontario
WELCOME TO AMHERSTBURG'S NEWEST DEVELOPMENT IN KINGSBRIDGE, GORGEOUS, TO-BE-BUILT BY DETHOMASIS CUSTOM HOMES. FANTASTIC RANCH DESIGN WHICH FEATURES HRWD/CERAMIC THRU-OUT, LRG BRIGHT FOYER OPEN TO GREAT RM W/CATHEDRAL CEILINGS & LINEAR FIREPLACE. CUSTOM CABINETS W/OVERSIZED ISLAND W/WATERFALL FINISH COMPLETED IN QUARTZ, CONVENIENT MAIN FLR LAUNDRY, MDBRM W/WALK-IN CLST & DBL VANITY IN ENSUITE W/CERAMIC & GLASS SHOWER, INTRICATE CEILING DETAIL, LRG COVERED BACK PORCH AREA. OTHER MODELS & DESIGNS ARE AVAILABLE. CRAFTSMANSHIP IS EVIDENT IN ALL THESE DESIGNS. CALL TODAY! (id:47351)
2750 Sandwich West Parkway
Lasalle, Ontario
To Be Built-2 Storey Semi, 3 Bdrm, 2 Bth, 2 Car Garage & Grade Entrance-Optional 2nd Kitchen & Laundry. DeThomasis Custom Homes Presents Silverleaf Estates-Nestled Btwn Huron Church & Disputed, Steps from Holy Cross School, Parks & Windsor Crossing/Outlet & newly announced $200 Mil Commercial Hub. Other models/styles avail. 3 mins to 401 & 10 Mins to USA Border. (id:47351)
3692 Farrow Street
Windsor, Ontario
Evola Builders Presents Orchards of South Windsor. Known as one of Windsor's Premier Builders, it's time to bring their quality and craftsmanship to South Windsor. Located on the corner of Farrow St. & Holburn, our new model home features full brick, 4 Bdrms, 3.5 Bth w/grade entrance. Various designs and options available, or we can customize a home for you. Contact L/S for all the details. (id:47351)
