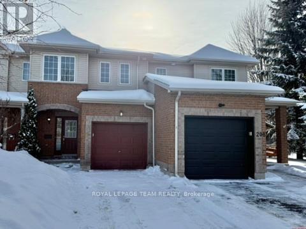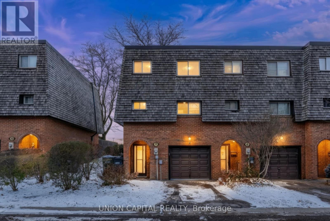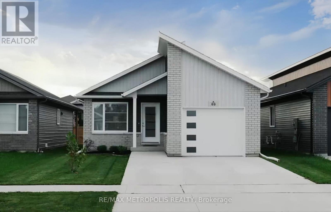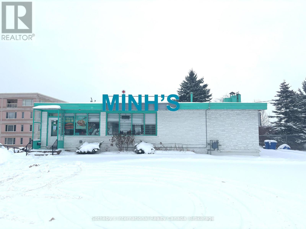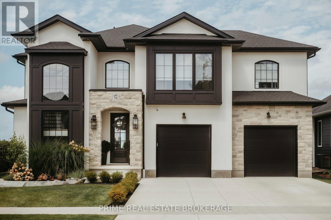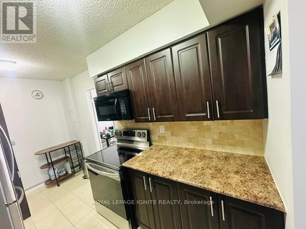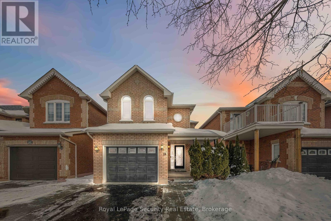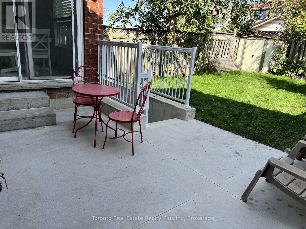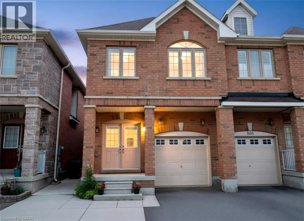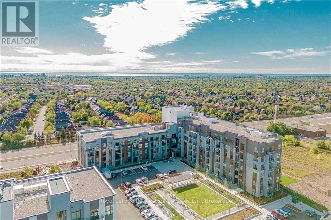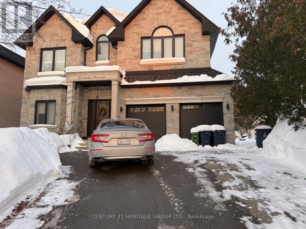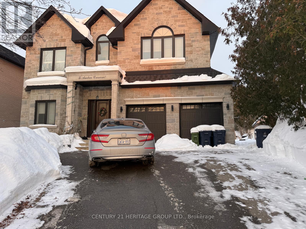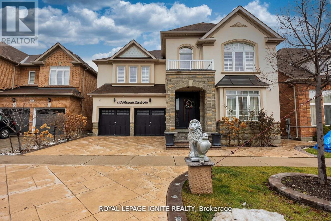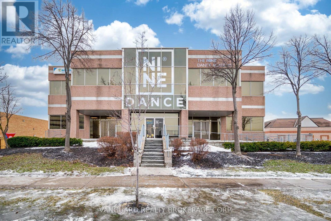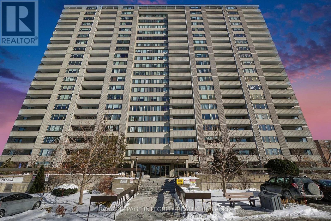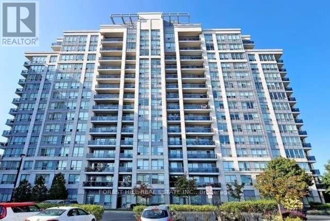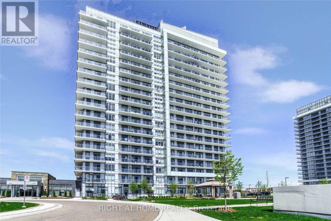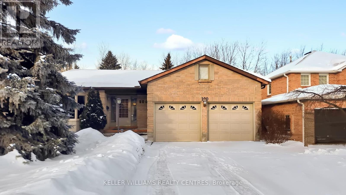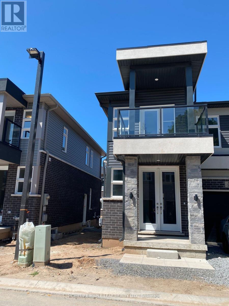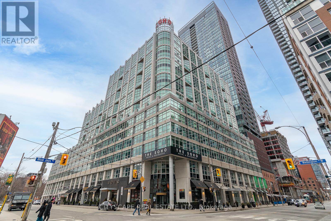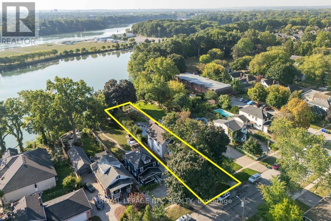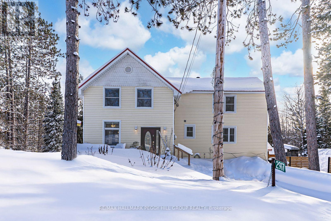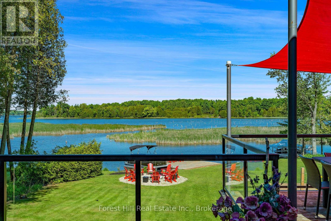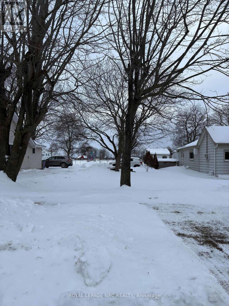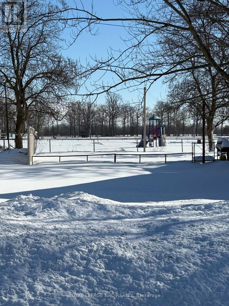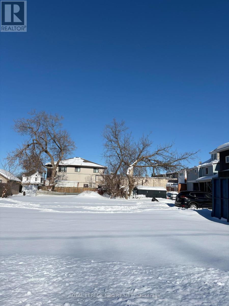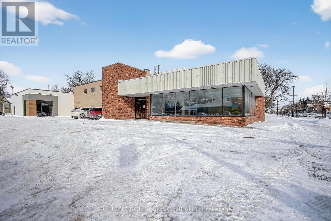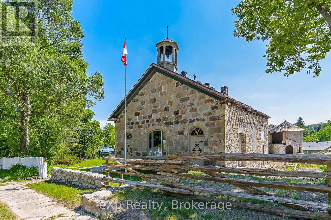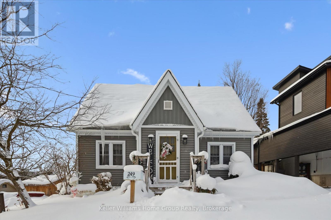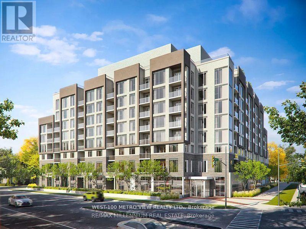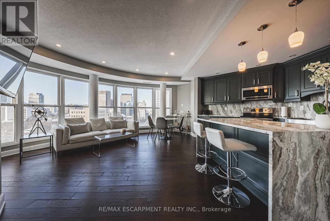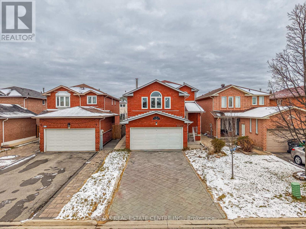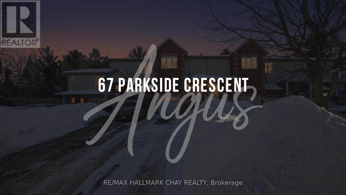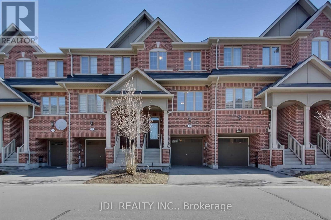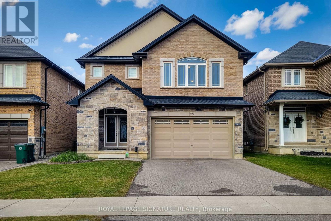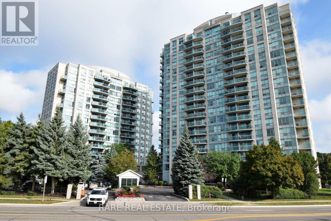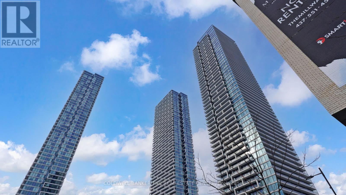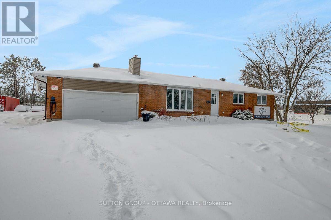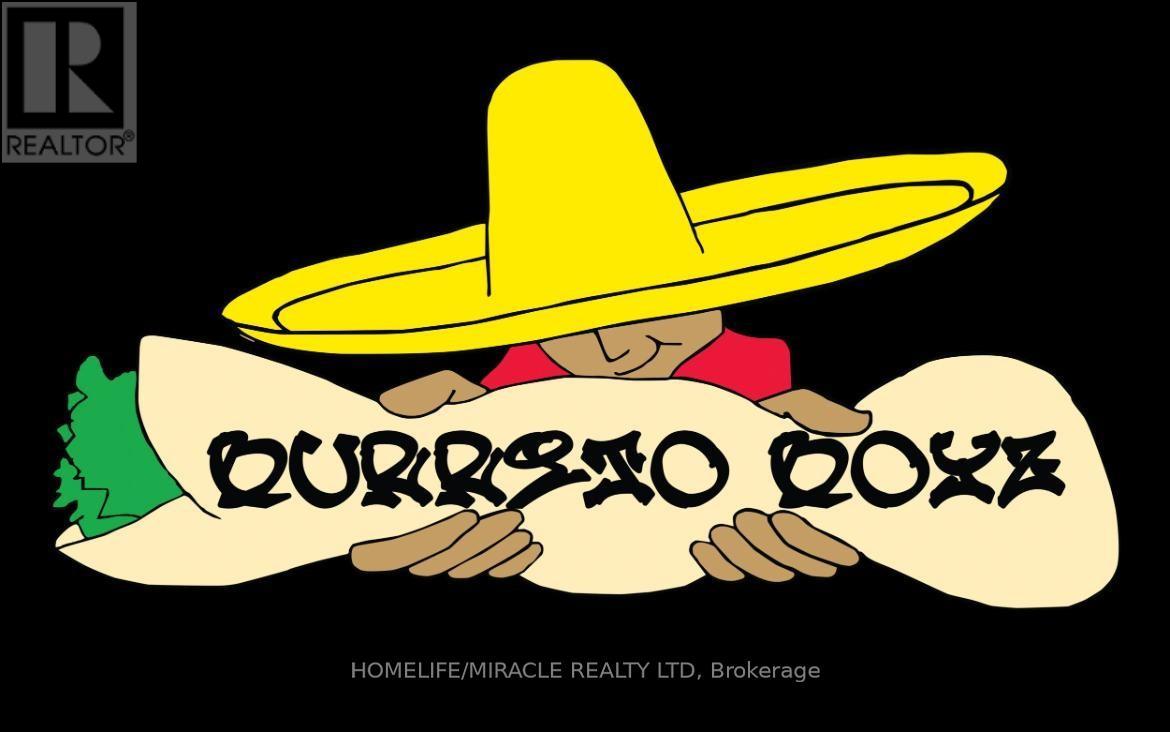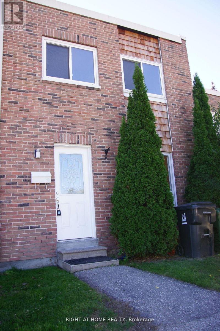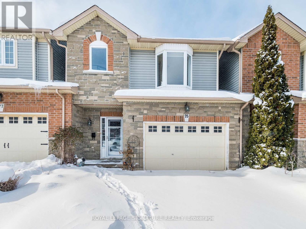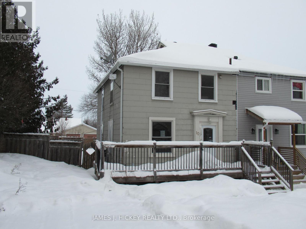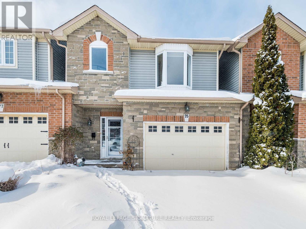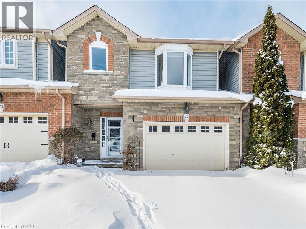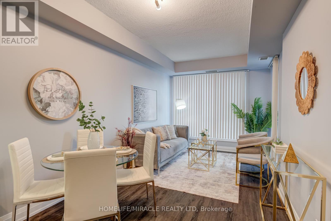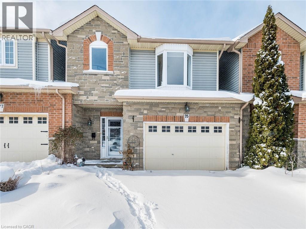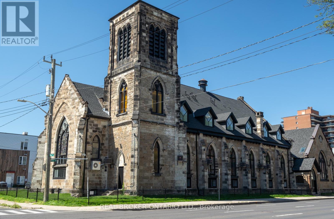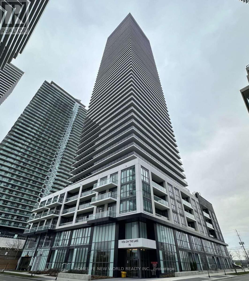206 Claridge Drive
Ottawa, Ontario
Renovated Townhome in Barrahaven, 3 bedrooms, 3 bathrooms, a finished basement and three-car parking. New flooring on both floors and staries 2026, main floor oak hardwood floor refinished 2026. fresh paint, new Furnace, and new HWT. 2026 Renovated kitchen- counter, sink, faucets, steel appliances and refinished cabinets and light fixtures. The second floor has a good-sized master with an ensuite and walk-in closet, two more bedrooms with a family bathroom. A fully finished basement has a laundry and storage area. Big backyard for kids. Good location. Walk to many schools, Bus stops and Parks. No pets, smoking, or sublets please. Perfect for a small family. (id:47351)
9 Briar Path
Brampton, Ontario
Welcome to 9 Briar Path - an immaculate and spacious 4+1 bedroom, 2-bathroom end-unit townhome perfect for first-time buyers, investors, or growing families! This end-unit townhome showcases fresh paint, pot lights, updated hardware, stainless steel appliances, a modern kitchen backsplash, and a fully finished basement with a recreation room and laundry area. Bright, open-concept living spaces, generous bedroom sizes, and a private patio overlooking green space make this home a stand-out. Located in one of Brampton's most convenient and family-friendly neighbourhoods, this property offers unbeatable access to daily essentials and community amenities. Just steps from Bramalea City Centre, you'll enjoy shopping, dining, retail, and services all within walking distance. The area is well-connected with Brampton Transit, GO Transit, and easy access to Highway 410, making commuting a breeze. Families will appreciate being close to multiple parks, playgrounds, walking trails, schools, and community centres. This peaceful residential complex also features visitor parking, a private parkette, and is surrounded by mature trees and well-kept grounds-perfect for enjoying the outdoors. (id:47351)
89 Moonstone Crescent
Chatham-Kent, Ontario
Welcome to the bright and open concept bungalow! This property offers plenty of light and an open concept great for entertaining and raising a large family. This property offers large bedrooms (3 upstairs and 2 downstairs) with large spacious closets (you'll never find in the city for a house this size!). The garage is fully insulated and drywalled large enough for storage and a vehicle. This property is minutes from the 401 making it very convenient to get around town. Great for families - make this your home today (id:47351)
2501 3rd Avenue W
Owen Sound, Ontario
Location. Visibility. Views. Position your business for success in this exceptional water-view commercial space, ideally located on a high-traffic road with stunning views of the bay. This 2,265 sq. ft. unit offers highly flexible mixed-use commercial zoning, making it suitable for a wide range of business opportunities. Excellent space for events venue like a Wedding's, anniversary parties or cooking classes. Whether you're envisioning a retail storefront, professional office, or service-based business, this space provides the exposure, versatility, and setting to stand out. Lease rate: $12.00 per sq. ft. plus $7.00 per sq. ft. T.M.I. (id:47351)
78 Optimist Drive
Southwold, Ontario
Experience a masterclass in custom design at 78 Optimist Drive, a designer-built residence by Halcyon Homes where French vintage charm meets sleek transitional modernism. Spanning 2635 square feet of curated luxury, this home is defined by its architectural precision, featuring elegant arches, bespoke millwork, and warm wood tones bathed in abundant natural light. The heart of the home is a chef's sanctuary, anchored by a stunning 10-foot ribbed island, premium cream-and-wood cabinetry, and brushed gold accents. Flowing seamlessly, a discreet entrance lies a hidden butler's pantry, complete with classic checkered tile, open shelving, and a dedicated coffee bar, the perfect blend of high-end utility and sophisticated surprise. The main living area, characterized by soaring wood-beam ceilings and a minimalist fireplace, flows through double French doors to an expansive covered patio, creating indoor-outdoor living for year-round entertaining. The upper level features a vaulted primary suite, a spa-like haven with a barrier-free glass shower and a freestanding soaking tub. The thoughtful layout is engineered for modern family life, offering three additional bedrooms, a Jack & Jill bath, and the rare convenience of dual laundry rooms on both levels, alongside a high-capacity mudroom. Built with Halcyon's signature dedication to curated quality, including site-finished hardwoods, fine details, and flawless finishes. This property is situated in the peaceful Southwold community of Talbotville. 78 Optimist Drive is more than just a residence; it is a home beyond that transcends the floor plans, built for those who demand both everyday functionality and extraordinary elegance. (id:47351)
702 - 1210 Radom Street
Pickering, Ontario
Discover this spacious 3-bedroom, 2-bathroom condo in the heart of Bay Ridges Community. This well-maintained home combines comfort and style, ideal for families or professionals seeking a vibrant and secure neighborhood. Each bedroom is generously sized, and the bathrooms feature modern finishes. The contemporary kitchen includes stainless steel appliances, and an ensuite laundry adds convenience. Located near Pickering GO Station, Highway 401, top schools, Frenchman's Bay Marina, trails, parks, and Pickering Town Centre, this property offers easy access to city amenities. Transit, shopping, dining, and recreation are all nearby. Residents also have access to a newly renovated gym. Move in and enjoy a comfortable, convenient lifestyle.##The unit is also available fully furnished if the tenant prefers## (id:47351)
59 Marjoram Drive
Ajax, Ontario
Experience refined modern living in this elegant Lebovic-built home at 59 Marjoram Drive, perfectly situated on a quiet, crescent-like street near Lake Ontario. The entire residence has been freshly painted, creating a bright and airy atmosphere that complements the 9ft ceilings and hardwood flooring throughout the main level. The heart of the home is the upgraded kitchen, now featuring crisp white cabinetry with crown moulding, beautiful granite counters, a ceramic backsplash, and a reverse osmosis water filtration system. The main floor offers an inviting family room anchored by a gas fireplace with a modern stone surround, and a large breakfast area with an upgraded garden door leading to a spacious back patio. Upstairs, the primary retreat boasts a walk-in closet and a refreshed 4-piece ensuite; notably, all bathrooms have been newly updated with premium quartz countertops and elegant tiling. This home is designed for the future with new windows installed in 2025, a 3-year-old AC, and an EV charger-ready setup. The professionally finished basement provides additional living space with insulated floors, numerous pot lights, a large cold cellar, and a rough-in ready for a fourth bathroom. Surrounded by forested areas and just a short distance from parks, schools, and shopping, this turnkey property offers an unparalleled lifestyle. (id:47351)
19 Breesegarden Lane
Guelph, Ontario
Spacious and bright newly renovated legal bachelor basement apartment with a private entrance and one parking spot. The unit features an open-concept living and kitchen area, a full bathroom with a walk-in shower, and a washer/dryer combo, along with ample storage and closet space.A large window provides excellent natural light, complementing the upgraded laminate flooring throughout. The apartment is fire-rated, sprinklered, and fully code-compliant.Internet and cable are not included and are to be arranged separately by the tenant.Situated in one of Guelph's most desirable and quiet neighbourhoods, close to schools, parks, grocery stores, and scenic walking trails. Public transit is nearby, with highway access approximately a five-minute drive away.The basement unit is pest-free. Should any pest issues arise during the tenancy, remediation will be at the tenant's expense. Quarterly inspections may be conducted to ensure the unit remains in good condition, particularly during seasonal changes.Any rent increase upon lease expiry shall be in accordance with the Residential Tenancies Act (Ontario) and applicable government guidelines, subject to proper written notice to the tenant.A newly renovated and thoughtfully finished basement unit-truly a perfect place to call home. (id:47351)
866 Francine Crescent
Mississauga, Ontario
Exceptional Location! Spacious 4-bedroom semi-detached home situated on a quiet crescent in one of Mississauga's most desirable and convenient neighbourhoods. This bright and functional residence features an impressive double-door entry, soaring 9-foot ceilings, pot lights, and a modern kitchen with quartz countertops and ample cabinetry-ideal for everyday living and entertaining. The well-designed layout offers generously sized bedrooms, including a spacious primary retreat with a walk-in closet and private ensuite. The finished basement provides additional living space with a large recreation room and kitchenette, and is complemented by a separate entrance from the garage, offering a convenient in-law suite or multi-generational living setup. Enjoy a fully fenced backyard for outdoor use. Ideally located just minutes to Heartland Town Centre, Square One, golf courses, major highways (401 & 403), transit, schools, parks, and everyday amenities-an excellent opportunity for professional tenants seeking space, flexibility, and an unbeatable location. (id:47351)
420 - 95 Dundas Street W
Oakville, Ontario
Luxury Living at 5 North Condos Mattamys Newest Project! Welcome to this stunning 2-bedroom, 2-bathroom penthouse suite, offering 849 sq. ft. of open-concept living space, thoughtfully designed with premium upgrades throughout.Step into luxury with: Modern kitchen featuring stainless steel appliances, quartz countertops, stacked upper cabinets, and elegant upgraded faucets and fixtures. Spacious living area neutral laminate flooring throughout no carpet! Primary bedroom with a spa-inspired ensuite, including a super shower and 36" raised vanity. Smart Home technology: fingerprint ID, programmable lock and door fob, with full control of lighting, temperature, and entry via your smartphone. Private balcony overlooking serene green space perfect for your morning coffee. Additional Features: Ensuite laundry, 1 underground parking space + 1 storage locker included. Access to top-tier amenities: Rooftop terrace with BBQ and dining area. Beautifully landscaped courtyard, Social lounge, Fully equipped fitness centre and Ample visitor parking. Located minutes from major highways, the new hospital, GO Train, shopping, Uptown core and a short drive to vibrant Downtown Oakville.Includes Internet (id:47351)
Basement Unit B - 5 Amber Crescent
Toronto, Ontario
Beautiful basement unit #B with 1 bedroom and 1 washroom. Conveniently located in close proximity to public transit, Highway 401, and Humber River Hospital. Tenant to pay 20% of utilities. Vacant and available for immediate occupancy. (id:47351)
Basement Unit A - 5 Amber Crescent
Toronto, Ontario
Beautiful basement unit #A with 1 bedroom and 1 washroom. Conveniently located in close proximity to public transit, Highway 401, and Humber River Hospital. Tenant to pay 20% of utilities. Vacant and available for immediate occupancy. (id:47351)
Bsmt - 123 Alexander Lawrie Avenue
Markham, Ontario
Welcome to this stunning 2-bedroom, 1-bathroom walkout basement suite, perfectly situated in the highly sought-after Wismer community. Nestled on a premium ravine lot, this home blends luxury with nature. The exterior sets a grand stage with its elegant brick and stucco façade, complemented by a professionally stamped concrete driveway and meticulously landscaped grounds. Inside, the home shines with contemporary LED pot lights and a warm, inviting fireplace-perfect for cozy evenings or stylish entertaining. Step directly out to your private backyard oasis and enjoy the serene, lush surroundings. This is a rare opportunity to live in an exceptional interior space within a high-demand location. Lease Terms: Monthly Rent + 35% Utilities. (id:47351)
2nd Floor - 2077 Rutherford Road
Vaughan, Ontario
Landlord is offering the opportunity to enter into a new direct head lease instead of a sub-lease. Prime second-floor, modern space located in the City of Vaughan. Turn-key and fully finished, featuring abundant natural light with wall-to-wall windows. Currently operating as a dance studio, the space includes four large studios, four change rooms, three washrooms, two showers, a kitchenette, costume room, and storage room. All measurements are attached to the listing.Ideal for the continued use as a dance studio or for fitness, Pilates, yoga, performance arts, private school, tutoring, kickboxing, ballroom or salsa dancing, and more. Ample free surface parking available. Excellent location directly across from the Rutherford GO Train Station. Available as of August 1st, 2026. Current lease runs until May 1st, 2027. Showings are Monday to Friday between 9:00AM-3:00PM (id:47351)
803 - 2625 Regina Street
Ottawa, Ontario
Welcome to this bright and well-cared-for two-bedroom, one-bathroom condo offering comfortable living in an exceptional Ottawa location. Thoughtfully laid out, this 900 square foot unit features in-unit storage and a generous private balcony-perfect for enjoying fresh air and open views year-round.This well-managed building is known for its unbeatable amenities, including an indoor pool and saunas (open year-round), multiple games rooms, quiet libraries, a recently renovated gym, a large laundry room, and a rentable party room for hosting special occasions. There's also a guest suite available to reserve, making it easy to welcome visiting family and friends.The unit includes one underground parking space, so you'll never have to worry about clearing snow in the winter, along with ample visitor parking for guests. Beyond the amenities, this is a safe, friendly, and truly community-oriented building. Residents of all ages enjoy a strong sense of connection, with regular activities and a welcoming atmosphere throughout. The property is exceptionally well maintained, reflecting the pride of ownership and care taken by the community. A fantastic opportunity to enjoy condo living with space, amenities, and a genuine neighbourhood feel in Ottawa. (id:47351)
1216 - 50 Disera Drive
Vaughan, Ontario
Bright and Spacious Two Bedroom + Den, Two Bathroom Unit in The Heart of Thornhill. Open Concept Functional Split Layout. Granite Countertop. Large Balcony Overlooking South Exposure Full of Natural Light! 1 Parking and 1 Locker Included! New Dryer, 3 years old Washer. Carpet FREE. Amenities: Pool, Gym, Jacuzzi, Sauna, Party & Game Room! Minutes To Promenade Mall, Public Transit, Shopping, Retail, Disera Village, Zoned For High Reputation Schools, Highway 7 & 407! (id:47351)
206 - 4677 Glen Erin Drive
Mississauga, Ontario
2+1 Br 2 Wr 895 Sq Ft Beautiful Sun Filled Apt In The Heart Of Central Erin Mills. A Large Balcony Overlooks a Park that gives an unobstructed sunrise view. Den Can Be Used As An Office Or A Study. Level P1 Underground Parking And Locker Are Owned. Erin Mills Town Cntr. is across the road. Minutes From 403 & 401. Close To All Public Amenities. S/S Fridge, Stove, D/W, OTR MW Oven, Ensuite Stacked Washer/Dryer. Bldng Amenities: Concierge. Playground. Indoor Swimming Pool. Gym Party Room & Plenty Of Surface Parking For Visitors. (id:47351)
100 Timpson Drive
Aurora, Ontario
Nestled in the heart of Aurora Highlands, 100 Timpson Drive offers the perfect blend of tranquility and everyday convenience. This well established neighbourhood is known for its pride of ownership, tree-lined streets, and an abundance of nearby schools, parks, and woodlands, making it an ideal setting for families and outdoor enthusiasts alike. This all-brick raised bungalow features 3+ bedrooms, 3 bathrooms with a main-floor primary bedroom with ensuite, along with main-floor laundry for added ease. The bright eat-in kitchen opens to a welcoming family room with fireplace, overlooking the ravine-backed backyard. Walk out to the raised deck with staircase access to the yard, perfect for entertaining or unwinding in a peaceful, natural setting. Formal living and dining rooms provide comfortable spaces for hosting and everyday living. The walk-out basement is filled with natural light through large windows and sliding doors and includes a spacious recreation room, basement kitchen, bedroom, and bathroom-an ideal setup for an in-law suite or extended family living. The home is conveniently located with easy access to Aurora GO station and Highways 404 and 400, this home offers seamless connectivity while maintaining a quiet, residential feel. (id:47351)
37 - 5672 Dorchester Road
Niagara Falls, Ontario
Experience Modern Luxury in the Heart of Niagara Falls! Step into contemporary elegance with this stunning new build townhome. This exceptional home features 3 spacious bedrooms and 2.5 stylish bathrooms, designed for both comfort and sophistication. Delight in the open-concept main floor, featuring a living area filled with natural light and a modern kitchen outfitted with brand-new appliances-ideal for entertaining and relaxing. The second level offers three generous bedrooms, including a primary bedroom with a spacious layout and a luxurious 4-piece ensuite bathroom. Convenience is key with a second-floor laundry room, equipped with brand-new appliances, making daily chores a breeze. This beautiful property also boasts a private balcony, all new window coverings and a brand-new AC system. Combining comfort and style, this home is perfectly suited for families, professionals, or anyone seeking a modern and spacious living environment. (id:47351)
530 - 36 Blue Jays Way
Toronto, Ontario
1 bedroom 1 bath Condo above a 5-star Boutique Soho Metropolition Hotel in the Entertainment District connected to Morretti Cafe, Restaurant & Bar, steps to the path, Financial and Fashion Districts, Rogers Centre, CN Towers, Shopping, with 24 hrs TTC at the doorstep-easy access to Gardiner. Amenities include a Fitness Centre, Steam room, indoor pool, 24-hour concierge, and a Rooftop terrace with BBQs. Walk Score 100! (id:47351)
149 Main Street
St. Catharines, Ontario
Only offered twice in 40 years, this is a rare and romantic slice of Port Dalhousie, tucked behind a white picket fence and framed by majestic century trees. This exceptional waterfront property stretches to the shores of Martindale Pond, offering serenity, privacy, and natural beauty rarely found within city limits. The backyard is a true retreat, featuring an inground pool, charming cabana, lush gardens, and a private dock at the water's edge. Enjoy morning coffee, sunset cocktails, or front-row views of world-class rowing from your own shoreline. Inside, the home blends historic charm with a thoughtfully designed 2-storey, 1,680 sq ft addition, creating a warm and welcoming space ideal for gathering. The original 950 sq ft home showcases custom millwork, a beamed dining room ceiling, and cozy character, while the 2010 addition offers a stunning kitchen, pond-view great room, and a spectacular primary suite with balcony, vaulted ceiling, gas fireplace, and breathtaking outlook. Two staircases enhance flow and flexibility. Skylit bedrooms, 3 gas fireplaces, and a layout that allows for a separate guest retreat or private children's wing add versatility. A poured concrete basement with 9' ceilings offers outstanding potential for additional finished living space, while a Generac generator, updated mechanicals, and meticulous care throughout provide comfort and peace of mind. Port Dalhousie is a prestigious lakeside enclave known for sandy beaches, private marinas, waterfront trails, acclaimed dining, and the world-famous Henley Island rowing course. Minutes to wineries, golf, and highway access, this is one of Niagara's most exclusive lifestyle communities. (id:47351)
2917 Fairgrounds Road
Ramara, Ontario
CHARACTER FILLED COUNTRY HOME ON OVER AN ACRE WITH ELEVATED OUTDOOR LIVING! This is the kind of place people daydream about when they're stuck in traffic or scrolling listings at midnight, a private, character-filled escape set on over an acre of land where life slows down the moment you arrive. Why book a getaway when the backyard already has one, with a massive deck and gazebo, fire pit, wood-fired sauna, and swim spa that make staying home feel like a treat, all surrounded by mature trees and in a quiet, tucked-away setting. The beautifully updated century home balances historic charm with modern comfort across more than 1,950 square feet above grade, anchored by a bright kitchen with white cabinetry, glass insert display cabinets, a farmhouse sink, and a pantry. Warm, inviting living and dining spaces connect naturally to the outdoors, while a versatile main floor bedroom with a wood ceiling, crown moulding, and a double garden door walkout can easily function as a family room or entertainment space, with main floor laundry and a 4-piece bathroom with heated flooring close by. Upstairs, the primary retreat offers semi-ensuite access, a walk-in closet, and double French doors opening to a private balcony overlooking the treetops, alongside two additional upper-level bedrooms. An unfinished basement with a separate entrance opens up exciting future potential, whether you're dreaming of more finished living space, a hobby zone, a home gym, or added storage. All of this sits just moments from downtown Washago for shops, cafés, dining, trails, Washago Centennial Park, the community centre, a public boat launch, and the train station, with Orillia only 20 minutes away. (id:47351)
230 Wiles Lane
Grey Highlands, Ontario
Set on one of the largest and most private parcels on Lake Eugenia, this extraordinary waterfront property offers an unparalleled combination of space, privacy, and breathtaking west-facing sunsets. With an impressive 210 feet of pristine shoreline and a rare 1.28-acre double lot, the setting is truly unmatched-providing expansive outdoor space, natural separation from neighbours, and a front-row seat to golden-hour skies that make every evening unforgettable. Designed for relaxed lakeside living and memorable al fresco dining, the property's expansive decks and waterfront entertaining areas capture panoramic sunset views across the water, creating the perfect backdrop for long summer dinners, family gatherings, and fireside evenings. The private dock offers easy access for swimming, paddling, boating, and all-day enjoyment on the lake, while the generous lot allows room to roam, play, and unwind in complete seclusion. The fully furnished four-bedroom walkout cottage is move-in ready and thoughtfully updated with efficient heating and cooling, refreshed siding and windows, a durable metal roof, and a feature fireplace that blends modern comfort with classic cottage charm. A valid short-term accommodation licence adds valuable flexibility, offering strong rental potential when not in personal use. Ideally located minutes from Beaver Valley Ski Club, the Bruce Trail, golf, and the new Markdale Hospital, and within easy reach of Kitchener-Waterloo and Toronto, this is a rare opportunity to secure unprecedented Lake Eugenia frontage. A true four-season retreat where privacy, sunsets, and waterfront living come together in spectacular fashion. (id:47351)
Lot 44 Plan 836 Wellington Street
Port Colborne, Ontario
Nice Residential Building Lot located between 203 & 199 Wellington st. No Rear Neighbors, Lot backs onto YMCA Sports Complex. R2 Permits Duplex, Single Detached Family. All services at the road. Minutes from Schools, Shopping, Beach, Golf Courses Restaurants. Buyer to do own due diligence (id:47351)
Lot 42 Plan 836 Wellington Street
Port Colborne, Ontario
Nice Residential Building Lot located between 207 & 203 Wellington st. No Rear Neighbors, Lot backs onto YMCA Sports Complex. R2 Permits Duplex, Single Detached Family. All services at the road. Minutes from Schools, Shopping, Beach, Golf Courses Restaurants. Buyer to do own due diligence (id:47351)
0 Neff Street
Port Colborne, Ontario
R4 Building Lot Permits, Townhouses, Apartment Building, 4Plex. Located on the West side. All services at the road. Minutes from Schools, Shopping, Beach, Golf Courses Restaurants. Buyer to do own due diligence (id:47351)
812 Dundas Street
London East, Ontario
Prime Commercial Real Estate Opportunity in East London, close to the Western Fair Casino Complex, and the new Hard Rock Hotel, this versatile property is ideal for various uses or as a central hub for a single enterprise. With over 7800 sf and approx. 75 parking spots available, this site presents a remarkable opportunity for a growing business to relocate. This property is also ideal for investors looking to transform the space for diverse purposes, such as retail, office, or warehouse, in a dynamic plaza-style setting. Strategically situated at the North/East corner of Dundas St. and Rectory St. in the heart of East London, the site is adjacent to the Provincial Court offices and opposite The Aeolian Hall, offering a prime location east of downtown suited for high-rise apartment development. The area also features a variety of locally owned shops, unique restaurants, and cultural landmarks, enhancing its appeal. The property offers significant potential for future development, with plans available for two 6-storey buildings in an area poised for growth amid high-density multi-family developments. The current zoning allows for a density of up to 250 units per hectare, with the possibility of increasing density further through a zoning amendment. The proposed site plan outlines two 6-floor, 88-unit mid-rise buildings, which complement the completed Phase 2 environmental assessment and underscore the site's readiness for redevelopment. This is an exceptional investment opportunity in a rapidly evolving community. (id:47351)
24 North Broadway Street
Centre Wellington, Ontario
An extraordinary opportunity to establish a destination business in the heart of Belwood. Known as The Castle on the Hill, this iconic 1861 heritage stone schoolhouse sits on a prominent 0.83-acre site and is the cornerstone of the visionary Belwood Castles mixed-use development.The owner is seeking restaurant, hospitality, entertainment, service-based, or boutique accommodation operators and is open to partnering in the restoration, build-out, and long-term development of the entire property. Ideal for chefs, restaurateurs, experiential dining concepts, event venues, boutique inns, or bed and breakfast entrepreneurs looking to create something truly special.Planned features include approx. 3,000 sq ft of indoor hospitality space, dramatic heritage architecture (stone walls, exposed beams, fireplaces, bell tower), and up to 30,000 sq ft of leasable outdoor space for patios, gardens, and events. Previous uses include a celebrated fine-dining restaurant, B&B, and successful event venue, demonstrating strong market appeal.Located steps from Belwood Lake and within easy reach of Fergus, Elora, Guelph, and the GTA, this project is positioned to become the cultural and commercial heart of the village. Flexible zoning, build-to-suit options, and collaborative ownership structures available.A rare chance to build a legacy business in a landmark setting. (id:47351)
249 Gowrie Street N
Centre Wellington, Ontario
Charming 3-bedroom, 2 - bathroom home located just minutes from downtown Fergus and the Grand River. Features a comfortable layout, covered deck with private yard offers a quiet setting with convenient access to shopping, dining, and local amenities. A perfect blend of comfort and location. (id:47351)
516 - 412 Silver Maple Road
Oakville, Ontario
Fully Furnished Luxurious Condo by Greenpark Group. This New 1 bedroom plus den condo offers modern living with style and convenience. Featuring 9ft ceilings conveniently located near shopping, public transit, Highways 403, 407 & QEW, Go train, schools & Sheridan College, Oakville Trafalgar Hospital and parks. Concierge, rooftop terrace, dining/party room, fitness/yoga studio and pet grooming room. This unit comes with 1 parking spot & locker high speed optical fibre Internet from Bell and is included in the rent. The term of the rent can be between 6 months to 1 year or longer. (id:47351)
1014 - 135 James Street S
Hamilton, Ontario
Welcome to one of Hamilton's most iconic residences, the illustrious Chateau Royale where everyday is elevated. Inside, you will find an exceptional unit anchored by a dramatic, floor-to-ceiling semi-circular window. An architectural statement that frames the skyline like a custom curated work of art. By day, natural light pours in and wraps the room in warmth. By night, the city becomes a living canvas, suspended just beyond the glass. Engineered hardwood flooring throughout delivers a warm, sophisticated foundation for this spaces modern design. The kitchen is finished with premium Italian granite countertops that wrap seamlessly around sleek, modern cabinetry, creating a refined, cohesive design that balances warmth with contemporary elegance. Walking distance to the Hamilton GO, hospitals, schools, bus routes, and the trendiest restaurants Hamilton has to offer. A combination of view, square footage, and location that is rarely offered at this price point. (id:47351)
3316 Lady Slipper Court
Mississauga, Ontario
This magnificent all-brick fully renovated detached family house over 2200sqft, ready to move in has 3 bedrooms with a large family room located in between floors that can be easily converted to 4th bedroom, 4 upgraded washroom and 2 additional bedroom in the basement. Main floor has spacious large dining room, large new modern custom kitchen with quartz counter top and eat-in breakfast area with new backslash and floor tiles. All appliances are new LG stainless steel. New designed laundry room with new stackable LG stainless steel washer and dryer. Fully upgraded powder washroom. The house features new windows, new backyard sliding door, new attic installation, new engineering hardwood floors, upgraded solid oak staircase with metal pickets, LED lighting pot lights throughout and updated large backyard deck for entertainment and family gatherings. The first floor has 3 spacious bedrooms and 2 upgraded bathrooms. The primary bedroom has a walk-in closet with en-suite modern bathroom. The basement apartment is designed to generate potential rental income, making this property an excellent investment as comes With its own separate entrance. The current market conditions suggest potential rental income which can significantly contribute to mortgage payments. The basement has 2 bedrooms, large recreation area, full bathroom, separate laundry, storage and separate kitchen . The main circuit breaker power has been upgraded to 200Am to enable to use all the appliances in the two kitchens and two laundries at the same time. The stamped brick large driveway takes 4 cars in addition to 2 cars inside the garage. The house is positioned just steps away from the highways (401, 403 & 407) in one of Mississauga's most desirable neighborhoods. The house is close to top-rated schools, parks, public transit, and shopping centers. The furnace is owned and the new tankless water heater is rented from Reliance comfort company. (id:47351)
67 Parkside Crescent
Essa, Ontario
Great opportunity for first time home buyer or downsizing! Fully updated 3 Bed 3 Bath townhome backing onto Glen Eton/Wildflower Park. Freshly painted with new carpeted staircases, all new door hardware, new Stainless Steel Appliances. The spacious 2nd floor Bathroom is brand new and looks like a tranquil spa with deep soaker tub, white tile surround and double vanity. The Primary bedroom is also spacious with large windows and a walk in closet. 2 further bedrooms can be found on the 2nd floor one also has a walk in closet and both have large windows. In the recently completed Basement you will find a large family room with tons of natural light coming from above grade windows. This space also offers pot lights and laminate flooring. The basement space also offers a beautiful 3 piece bathroom with a walk in shower and glass sliding door, white tile surround, grey ceramic flooring and combined laundry with stackable washer and dryer. Don't miss the chance to view this property yourself. You wont be disappointed! (id:47351)
1374 Granrock Crescent
Mississauga, Ontario
Well-maintained executive freehold townhome for lease in the desirable East Credit community. Functional layout featuring 3 bedrooms and a finished recreation room with direct access to the backyard and garage. Bright open-concept main level with a spacious kitchen and breakfast area, combined living and dining spaces. Walk-out to backyard from the rec room. Home gym equipment included. Ideal for professionals or families. (id:47351)
59 Robertson Road
Hamilton, Ontario
Welcome to 59 Robertson Road, a well-kept family home in the heart of Meadowlands, one of the most desirable communities in Ancaster. This spacious 5-bedroom 3.5 bathrooms detached home offers a comfortable layout with plenty of room to grow, work, and relax. The main level features a bright, open feel with a welcoming entryway and a solid wood staircase that adds warmth and character. Large windows bring in plenty of natural light throughout the home. Upstairs, the bedrooms are generously sized, including a spacious primary retreat with room for a sitting area or workspace. The home sits on a quiet, family-friendly street surrounded by other well-maintained properties. The exterior offers great curb appeal with a brick and stone facade and a double car garage. The unfinished basement is ready for your personal touch with readily available architectural drawings and a 3 piece bath rough-in. The backyard provides a private space to enjoy warmer months or entertain friends and family. Located close to top-rated schools, parks, shopping, and everyday amenities, with easy access to major highways and transit. Ancaster is known for its strong sense of community, great trails, and convenient access to both nature and city life. A solid home in a sought-after location, perfect for families looking to settle into a mature, established neighbourhood. (id:47351)
509 - 2545 Erin Centre Boulevard
Mississauga, Ontario
Welcome to Unit 509 in the highly desirable Parkway Place, offering an amazingly convenient location. This beautiful one-bedroom, one-bathroom corner unit condo features a bright and spacious layout, perfect for first-time buyers, working professionals, or empty nesters. Enjoy an open-concept living space with an open balcony offering fabulous South West exposure and beautiful views. The large windows flood the space with an abundance of natural light. The kitchen flows seamlessly into the combined living room, creating an inviting atmosphere. This unit boasts a private balcony with a gas BBQ hookup and convenient ensuite laundry. It comes complete with five appliances, a large storage locker, and one parking space located conveniently close to the elevator. 'Parkway Place' offers excellent amenities, including a 24-hour gatehouse, indoor pool, gym, recreation room, party room, and a tennis court. Destress the day away with a relaxing walk around the beautifully manicured grounds. The location is truly unbeatable, within walking distance of Erin Mills Town Centre, schools, parks, and public transit. You're also just minutes away from Credit Valley Hospital, Go Train, and major highways, including the 403, 401, and 407. Experience comfort, convenience, and a vibrant lifestyle in this exceptional property. Don't miss out on this great opportunity book a private tour today! (id:47351)
3609 - 950 Portage Parkway Sw
Vaughan, Ontario
Beautiful, sun-filled corner suite featuring a spacious 2-bedroom, 2-bathroom open-concept layout. Enjoy unobstructed views from the balcony and an abundance of natural light through floor-to-ceiling windows in every room. Recently renovated with quality finishes including quartz countertops, modern appliances, and durable flooring throughout. Ideally located steps to subway and bus terminals, shopping, great restaurants, major highways and main roads. Virtually Staged Images Are Included In Photo Gallery. (id:47351)
2991 Carp Road
Ottawa, Ontario
Commercial Office Space for Lease | Carp Road, Ottawa West. Well-positioned commercial office space available along Carp Road, just south of McGee Side Road, offering approximately 1,800 sq. ft. across two levels within a professionally converted bungalow. Ideal for professional, medical, or service-based users seeking functionality, visibility, and ample parking in Ottawa's west end. The leased premises include the main floor and lower level only. The main level features a shared entrance suitable for reception, a boardroom, three large private offices, a kitchen area, one private washroom, and an additional shared washroom. The lower level provides additional bathroom, office, or support space, offering flexibility for staff, storage, or administrative use. The property is owner-occupied. The attached garage and separate automotive/mechanical structure on site are excluded from the lease and are used solely by the owner's operation. The office tenant will share the main building entrance only; all other operational areas are fully separate. Situated on a large parcel with ample on-site parking. Parking availability and quantity can be negotiated as part of the lease, based on tenant requirements and profile. Lease Details: Asking Rent: $13.50 PSF NetEstimated Additional Rent: ~$5.00 PSF (taxes, insurance, maintenance, utilities)Preferred minimum 5-year lease term; shorter terms may be consideredZoning: RC7 - Rural CommercialWell suited for insurance, professional services, medical or wellness practices (subject to approvals), architectural or design firms, construction or contracting companies, and similar users. Excellent west-end exposure with convenient regional access in the growing Carp community. (id:47351)
572 Rogers Road
Toronto, Ontario
An excellent Opportunity to enter into reputed Mexican Franchise business of Burrito Boyz. Great restaurant location with low rent of $4165+TMI, surrounder by supportive commercial and residetial communities. Ecxellent Busienss with high weekely Sales, Low rent, long lease with only 2% royalty. (id:47351)
132 - 18 Elsa Vine Way
Toronto, Ontario
Beautiful townhome in high demand Bayview Village area! Bright, spacious, freshly painted 3 bedroom home offers exceptional comfort and convenience, featuring modern renovated kitchen with pantry, stainless steel appliances and vinyl floor. The main floor includes dining room with large window, separate living room with fireplace and walk-out to fenced backyard, brand new vinyl floor. All rooms have separate thermostats for comfort of everyone living at the premises. Stylish powder room. Upper level offers a well-appointed large master bedroom with huge double closet with closet organizers. Spacious, sun filled bedrooms with functional layout. Home is ideal for families or professionals. Finished basement includes additional 3 pieces bathroom, kitchenette, extra living space for home office or rec room. Easy access to HWY 401, transit, walking distance to Old Cummer GO station, grocery shopping, restaurants. Move in and enjoy this beautifully maintained home in one of North York desirable neighborhoods! (id:47351)
75 Olivia Place
Hamilton, Ontario
*3D Virtual Tour Attached* 1499 + 400 SF (As Per MPAC) Welcome to this beautifully renovated home situated on an extra-wide lot on a quiet, family-friendly cul-de-sac in Ancaster's highly sought-after Meadowlands community. Enjoy unbeatable convenience with quick access to The LINC and Hwy 403, making commuting throughout Hamilton and the GTA effortless. This move-in-ready residence features a bright, open-concept main level with a chef-inspired kitchen seamlessly flowing into the living area-ideal for everyday living and entertaining. Offering 3+1 bedrooms and 2.5 bathrooms, the home is thoughtfully designed with high-end finishes throughout and freshly painted from top to bottom. The second floor boasts all-new, frameless windows, providing unobstructed views and an abundance of natural light. Additional highlights include an attached 1.5-car garage and generous living spaces throughout. Walking distance to top-rated schools, including Ancaster Meadow Elementary and Holy Name of Mary Catholic Elementary, as well as expansive parks, trails, shopping, and dining. A rare opportunity to own a turnkey home in one of Ancaster's most desirable neighbourhoods. (id:47351)
10 Iberville Street
Deep River, Ontario
This 3 bedroom 2-storey semi-detached home is an excellent opportunity for the first time Buyer or investor! Features an eat-in kitchen, spacious living room/dining room, 3 bedrooms and an updated 4-piece bath on second level. Full basement with lots of potential for future development. Gas heat, central air. Enjoy the large private back yard with rear lane for easy backyard access. Private drive. Great central location close to school, golf club, shopping and more. Call today! Minimum 48 hour irrevocable required on all offers. (id:47351)
75 Olivia Place
Hamilton, Ontario
*3D Virtual Tour Attached*1499 + 400 Sq. Ft. (As Per MPAC)Welcome To This Beautifully Renovated Home Situated On An Extra-Wide Lot On A Quiet, Family-Friendly Cul-De-Sac In Ancaster's Highly Sought-After Meadowlands Community. Enjoy Exceptional Convenience With Quick Access To The LINC And Hwy 403, Making Commuting Throughout Hamilton And The GTA Seamless.This Move-In-Ready Residence Features A Bright, Open-Concept Main Level With A Chef-Inspired Kitchen Seamlessly Flowing Into The Living And Dining Areas-Perfect For Everyday Living And Entertaining. Offering 3+1 Bedrooms And 2.5 Bathrooms, The Home Showcases High-End Finishes Throughout And Has Been Freshly Painted From Top To Bottom.The Second Level Features All-New Frameless Windows, Providing Unobstructed Views And An Abundance Of Natural Light. Additional Highlights Include An Attached 1.5-Car Garage And Generous, Well-Designed Living Spaces Throughout.Ideally Located Within Walking Distance To Top-Rated Schools, Including Ancaster Meadow Elementary And Holy Name Of Mary Catholic Elementary, As Well As Parks, Trails, Shopping, And Dining. A Rare Opportunity To Own A Turnkey Home In One Of Ancaster's Most Desirable Neighbourhoods. (id:47351)
75 Olivia Place
Ancaster, Ontario
*3D Virtual Tour Attached* 1499 + 400 SF (As Per MPAC) Welcome to this beautifully renovated home situated on an extra-wide lot on a quiet, family-friendly cul-de-sac in Ancaster’s highly sought-after Meadowlands community. Enjoy unbeatable convenience with quick access to The LINC and Hwy 403, making commuting throughout Hamilton and the GTA effortless. This move-in-ready residence features a bright, open-concept main level with a chef-inspired kitchen seamlessly flowing into the living area—ideal for everyday living and entertaining. Offering 3+1 bedrooms and 2.5 bathrooms, the home is thoughtfully designed with high-end finishes throughout and freshly painted from top to bottom. The second floor boasts all-new, frameless windows, providing unobstructed views and an abundance of natural light. Additional highlights include an attached 1.5-car garage and generous living spaces throughout. Walking distance to top-rated schools, including Ancaster Meadow Elementary and Holy Name of Mary Catholic Elementary, as well as expansive parks, trails, shopping, and dining. A rare opportunity to own a turnkey home in one of Ancaster’s most desirable neighbourhoods. (id:47351)
510 - 17 Kenaston Gardens
Toronto, Ontario
Elevated Urban Living at NY Place. Discover the pinnacle of North York sophistication in the highly sought-after Bayview Village pocket. This meticulously maintained 1+den suite offers more than just a home; it offers a lifestyle of total convenience and refined style. From the moment you enter the chic lobby, you'll feel the prestige of this premier address. The interior is completely move-in ready, having been freshly painted from top to bottom and updated with brand-new hardwood flooring throughout. The layout features a versatile den designed for the modern professional, a chef inspired kitchen with upgraded cabinetry, and a sun-drenched living area. Step out onto your private balcony to soak in sweeping southwest city views, or take a short stroll to the world-class shopping and transit located right at your doorstep. For effortless living, the maintenance fees conveniently cover the majority of utilities and provide exclusive access to a full suite of top-tier building amenities. Whether you're commuting via the 401/404 or enjoying the local parks and boutiques, this suite represents the best of Toronto living-fresh, modern, and perfectly positioned. (id:47351)
75 Olivia Place
Ancaster, Ontario
*3D Virtual Tour Attached* 1499 + 400 SF (As Per MPAC) Welcome to this beautifully renovated home situated on an extra-wide lot on a quiet, family-friendly cul-de-sac in Ancaster’s highly sought-after Meadowlands community. Enjoy unbeatable convenience with quick access to The LINC and Hwy 403, making commuting throughout Hamilton and the GTA effortless. This move-in-ready residence features a bright, open-concept main level with a chef-inspired kitchen seamlessly flowing into the living area—ideal for everyday living and entertaining. Offering 3+1 bedrooms and 2.5 bathrooms, the home is thoughtfully designed with high-end finishes throughout and freshly painted from top to bottom. The second floor boasts all-new, frameless windows, providing unobstructed views and an abundance of natural light. Additional highlights include an attached 1.5-car garage and generous living spaces throughout. Walking distance to top-rated schools, including Ancaster Meadow Elementary and Holy Name of Mary Catholic Elementary, as well as expansive parks, trails, shopping, and dining. A rare opportunity to own a turnkey home in one of Ancaster’s most desirable neighbourhoods. (id:47351)
16 West Avenue S
Hamilton, Ontario
An exceptional opportunity to acquire a truly one-of-a-kind heritage asset in the heart of Downtown Hamilton. 16 West Ave S is a stunning converted church, thoughtfully transformed into a loft-style apartment building in 2022, seamlessly blending historic character with modern functionality. Featuring soaring ceilings, dramatic stained-glass windows, and architectural details rarely found in today's market, the property comprises 18,879 SF with 19 fully occupied units, offering an ideal unit mix of 2 bachelor suites, 10 one-bedrooms, 5 two-bedrooms, and 2 three-bedrooms, complemented by 19 surface parking spaces. The asset is fully stabilized, generating approximately $313,205 in Net Operating Income, providing immediate, predictable cash flow. The property further benefits from highly attractive assumable financing at a fixed 3.72% interest rate extending to 2032. This below-market debt materially enhances returns and offers a significant advantage in today's rate environment. Perfectly positioned steps to shops, restaurants, theatres, and everyday amenities, and just moments from the Hamilton GO Station for seamless access along the GO Transit line, this central location is unmatched. Situated in a thriving urban core anchored by McMaster University and major professional sports franchises including the Hamilton Tiger-Cats and Toronto Rock, this is a rare, turnkey investment combining strong income fundamentals, irreplaceable character, and long-term upside. (id:47351)
3909 - 70 Annie Craig Drive
Toronto, Ontario
Bright open-concept with walk-out to the balcony.Located At One Of Toronto's Finest Condominium Residents On The Waterfront,Plenty Of Natural Sunlight.Modern Kitchen W/ S/S Appliances,Built In Dishwasher, Quartz Counters,Custom Backsplash.The Front Door Of This Gorgeous Home Is A one-minute Walk To The Lake!Perfect For a single professional.enjoy a world-class amenities, including a fully equipped fitness Centre, outdoor pool, yoga studio, party room, rooftop terrace with BBQs, and 24-hour concierge services. The building is also energy-efficient and well-managed, ensuring comfort and peace of mind. Located in the heart of Humber Bay Shores, this condo places you steps away from waterfront trails, parks, boutique shops, trendy cafes, and fine dining. access to the Gardiner Expressway easy commuting to downtown Toronto or the Airport. (id:47351)
