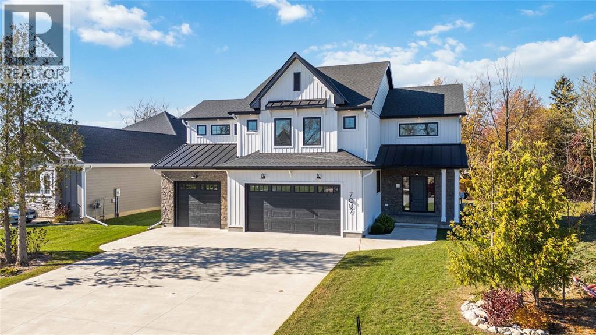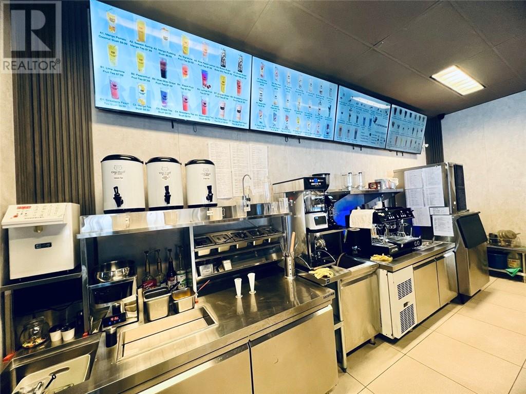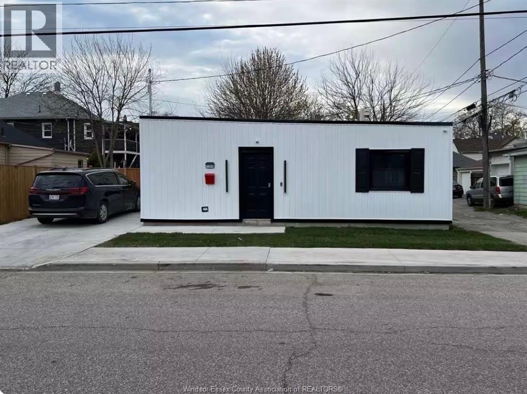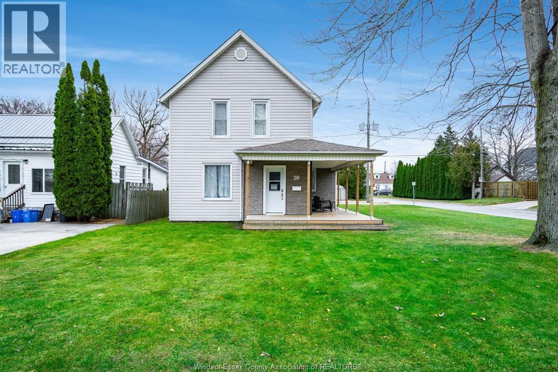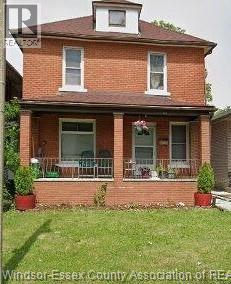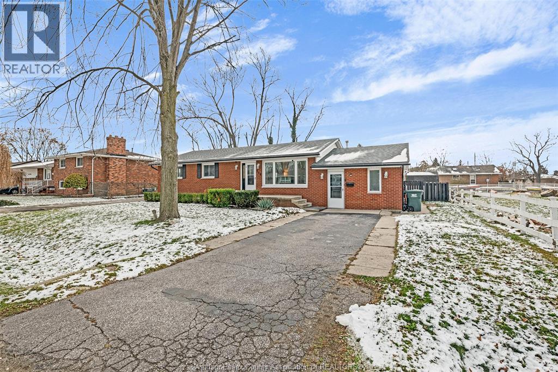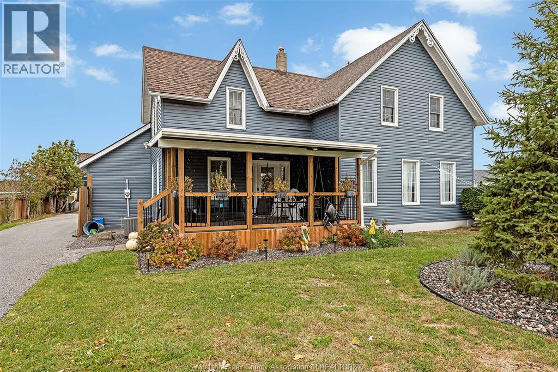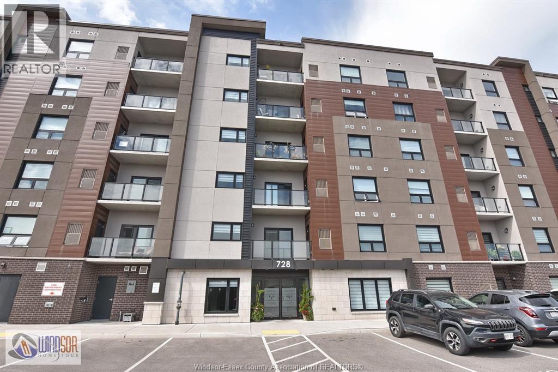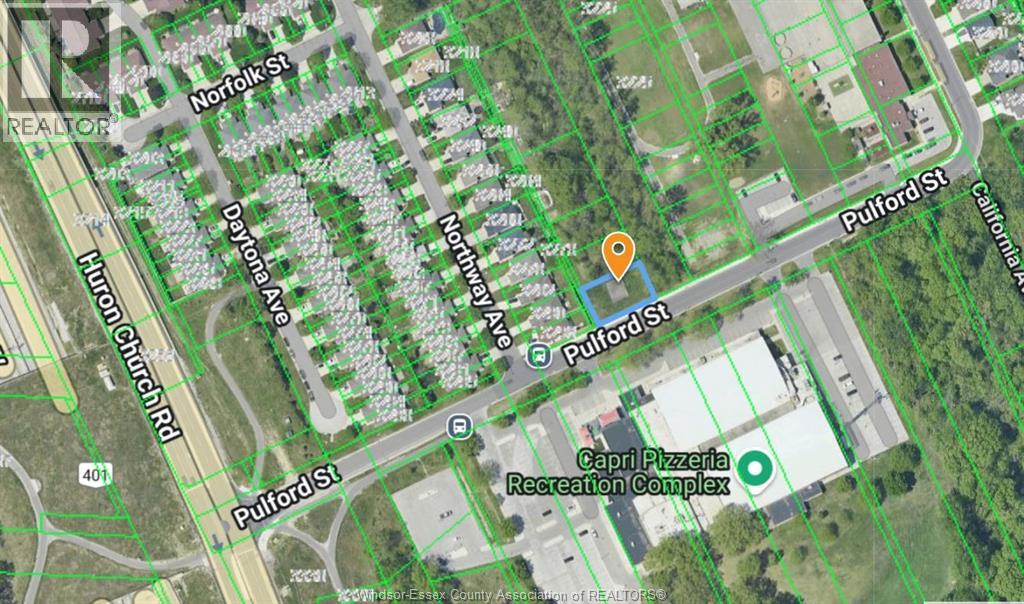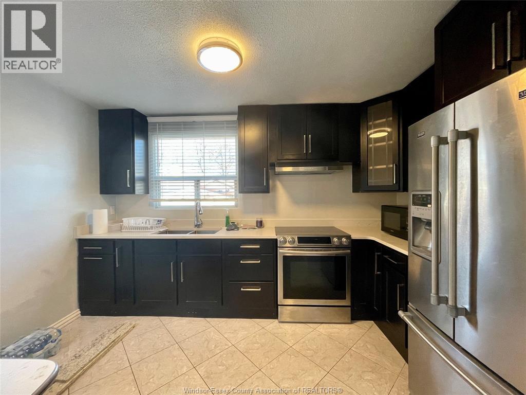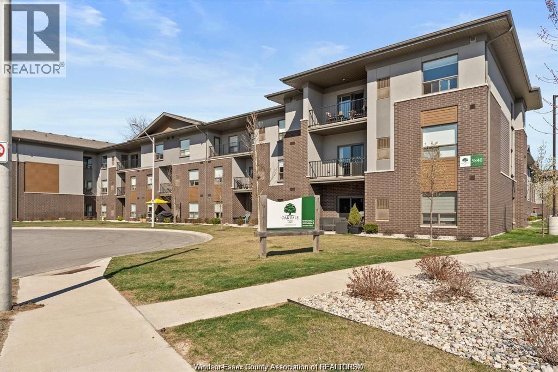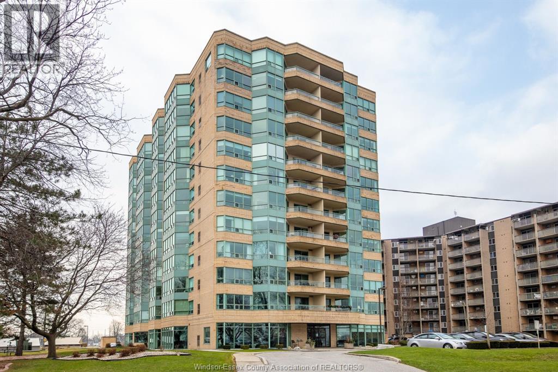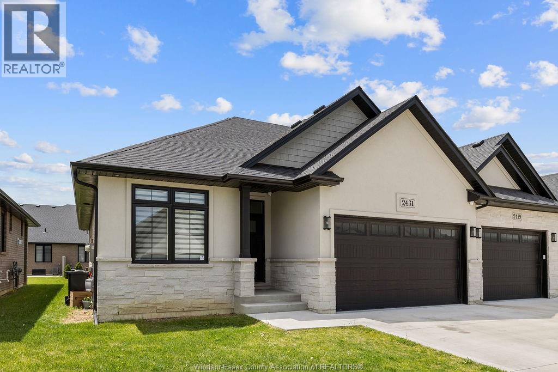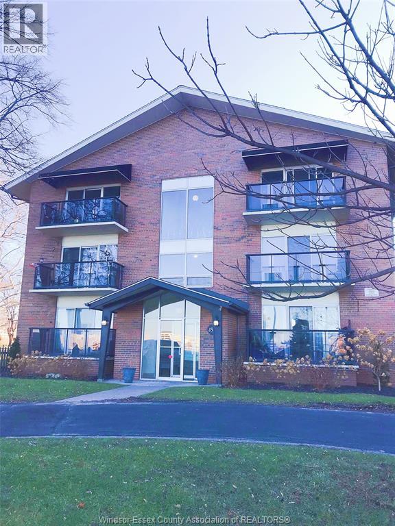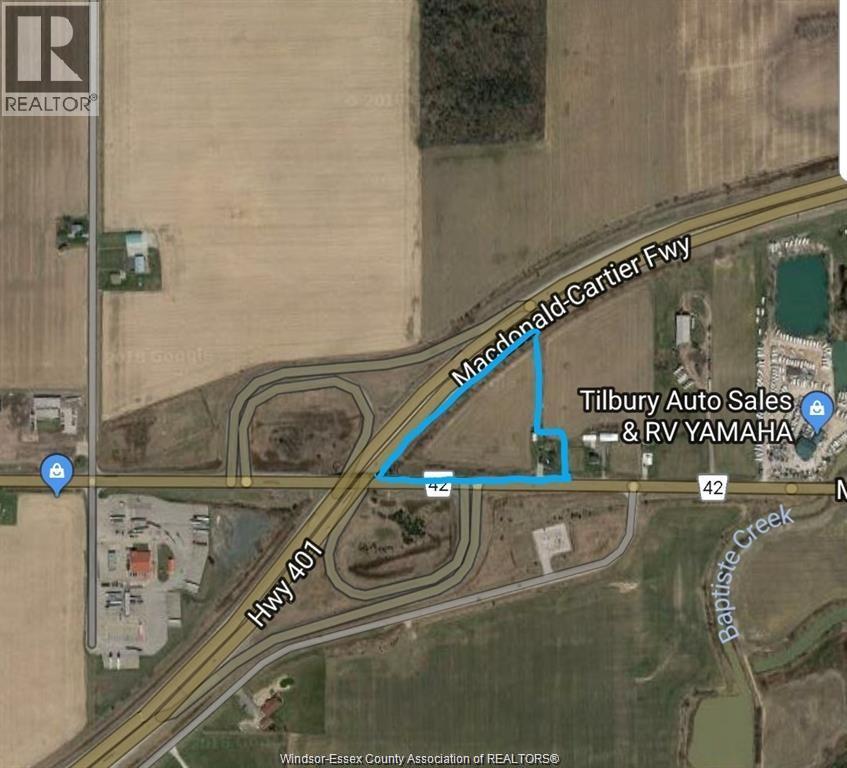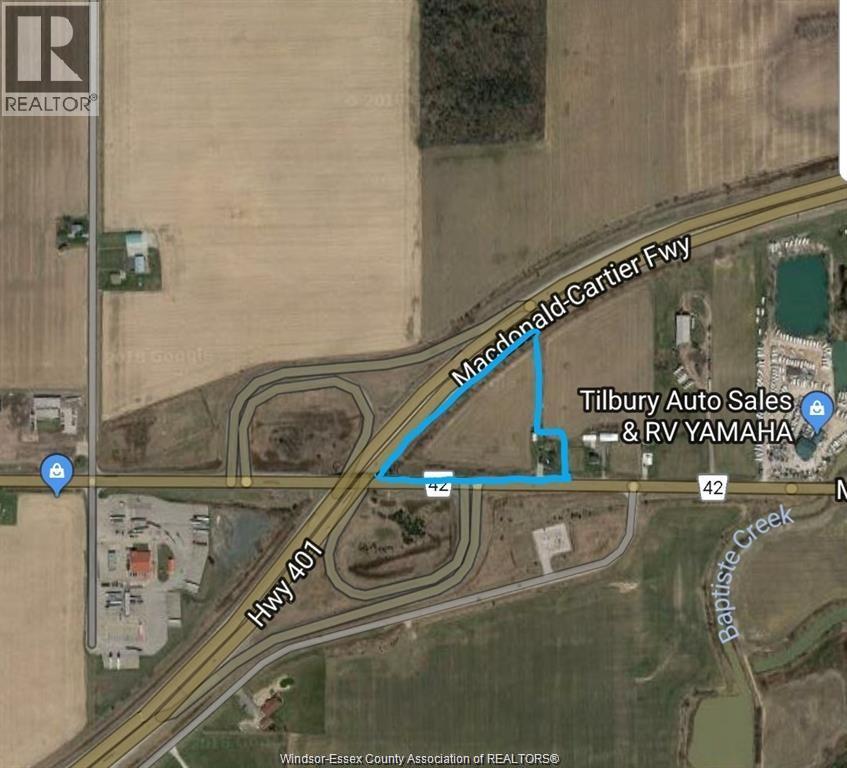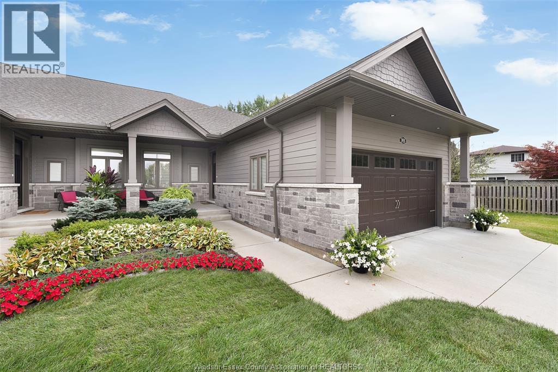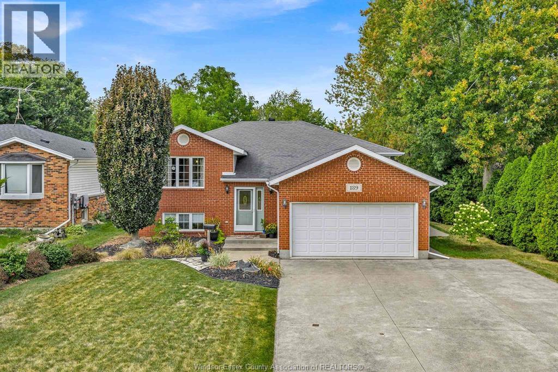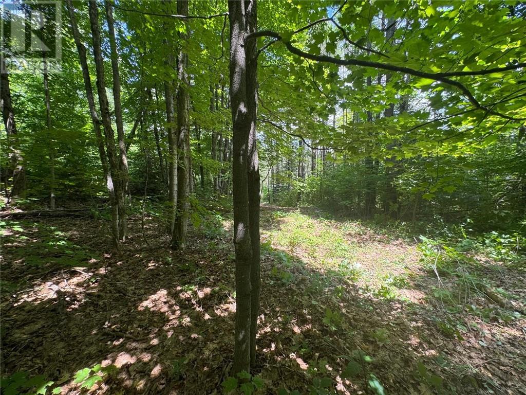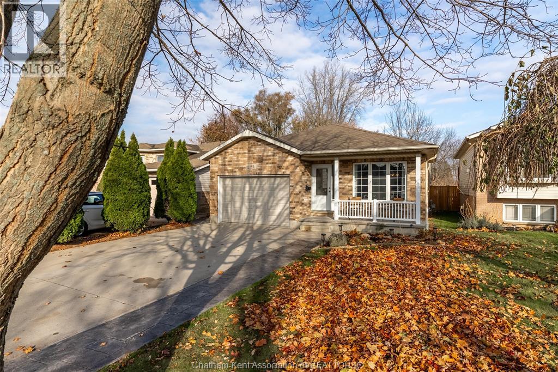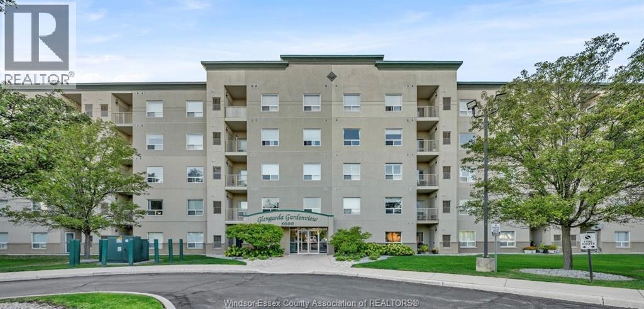7007 Blue Coast Heights
Plympton-Wyoming, Ontario
WELCOME TO 7007 BLUE COAST HEIGHTS — WHERE MODERN LUXURY MEETS MINDFUL LIVING. NESTLED ON A MATURE LOT IN THE SOUGHT-AFTER COMMUNITY OF CAMLACHIE, THIS EXCEPTIONAL FARM-STYLE INSPIRED HOME IS PART OF AN EXCLUSIVE ENCLAVE OF JUST THIRTY PROPERTIES THAT ENJOY PRIVATE PARKLAND USE AND DEEDED ACCESS TO THE PRISTINE SHORES OF LAKE HURON. PROUDLY AWARDED PLATINUM CERTIFICATION BY BUILT GREEN CANADA, THIS RESIDENCE REPRESENTS THE HIGHEST STANDARD IN SUSTAINABLE, HIGH-PERFORMANCE DESIGN — COMBINING ENERGY EFFICIENCY, HEALTHIER INDOOR AIR QUALITY, AND ENDURING VALUE WITH MODERN STYLE AND COMFORT. STEP INTO THE GRAND FOYER WHERE A SOARING 18' CEILING AND BRIGHT NATURAL LIGHT CREATE AN IMMEDIATE SENSE OF SPACE AND SOPHISTICATION. THE OPEN-CONCEPT MAIN LEVEL FEATURES A GREAT ROOM HIGHLIGHTED BY A SLEEK FIREPLACE, TRIPLE-PANE WINDOWS, OVERLOOKING THE LANAI AND REAR YARD. THE CHEF'S KITCHEN SERVES AS THE HEART OF THE HOME, COMPLETE WITH PREMIUM, ENERGY-EFFICIENT APPLIANCES, CUSTOM CABINETRY, AND A LARGE ISLAND THAT INVITES GATHERING AND CONNECTION. A LARGE DINING ROOM WITH FOUR WINDOWS THAT PERFECTLY FRAME A BEAUTIFUL MATURE MAPLE TREE — CREATING A PICTURE-PERFECT SETTING FOR FAMILY DINNERS OR INTIMATE EVENINGS WITH FRIENDS. UPSTAIRS OFFERS A UNIQUE BARREL CEILING GATHERING ROOM — AN IDEAL SPACE FOR RELAXATION, ENTERTAINING, OR FAMILY MOVIE NIGHTS. YOU’LL ALSO FIND A PRIVATE OFFICE, A LUXURIOUS PRIMARY SUITE WITH A SPA-INSPIRED ENSUITE, AND A SECOND-FLOOR DECK THAT INVITES YOU TO UNWIND AND ENJOY THE OUTDOORS IN TOTAL COMFORT. THE FULLY FENCED BACKYARD PROVIDES EXCELLENT PRIVACY AND A PEACEFUL RETREAT FOR OUTDOOR DINING OR QUIET EVENINGS UNDER THE STARS. JUST A SHORT STROLL AWAY, YOUR DEEDED BEACH ACCESS AWAITS — THE PERFECT SPOT TO ENJOY SUNSETS AND SUMMER DAYS ON THE SHORES OF LAKE HURON. A PERFECT BLEND OF ECO-CONSCIOUS DESIGN, MODERN ELEGANCE, AND LAKESIDE LIVING — THIS HOME TRULY NEEDS TO BE SEEN TO BE APPRECIATED. (id:47351)
501 Mckeown Avenue Unit# 3
North Bay, Ontario
Bubble Tea Business for Sale – A Fantastic Turnkey Opportunity! This thriving bubble tea shop is a cherished local hotspot, offering a diverse range of delicious and healthy beverages that are favorites among the community and bubble tea enthusiasts from surrounding areas. Enhanced by a unique claw machine attraction that adds playful charm and boosts customer engagement, the shop is perfectly situated near the North Bay Regional Health Centre, Nipissing University, Canadore College, public schools, and government office buildings. This prime location ensures exceptional foot traffic, high visibility, and convenient parking at both the front and rear of the premises. Fully renovated and equipped with brand-new facilities, the business is ready for a seamless transition to new ownership, with everything included in the purchase price. For aspiring entrepreneurs, there is also an option to transfer the franchise, offering a proven path to success. Don’t miss this outstanding opportunity to own a thriving bubble tea business in a premium location! (id:47351)
1240 Cataraqui Street
Windsor, Ontario
Modern luxury in the heart of historic Walkerville. This stunning 3-bedroom, 1 bathroom home, was custom-built in 2023. Thoughtfully designed with an emphasis on elegance and sophisticated style, the residence features high-end contemporary finishes throughout, including sleek flooring, designer lighting, and a chef-inspired kitchen, with dishwasher, laundry, central air conditioning and a gas fireplace. This home is perfectly suited for professionals seeking a turnkey lifestyle, with the flexible option to lease the property fully furnished or unfurnished. Additional features include private parking for one vehicle and proximity to Walkersville's renowned restaurants, and shops. Modern construction meets premier location-schedule your private viewing today. (id:47351)
20 Churchill Avenue
Leamington, Ontario
Welcome to this charming two-storey family home in the heart of Leamington. Featuring four spacious bedrooms, including a comfortable primary retreat, plus 1.5 well-placed bathrooms, it offers practicality for busy families. The warm, flowing layout is perfect for everyday living, and the beautiful wrap-around porch adds extra charm and outdoor enjoyment. A detached garage provides excellent storage. Located in a friendly neighbourhood near parks, schools and amenities, this home is ready for your next chapter. (id:47351)
876 Dougall Avenue
Windsor, Ontario
2 STOREY BRICK HOME LOCATED IN GOOD AREA, NEAR SCHOOL, BUS STOP, SHOPPING . MAIN FLOOR FEATURING A FOYER, LIVING ROOM, DINING ROOM , KITCHEN AND ENCLOSED BACK PORCH, 3 BEDROOMS UPSTAIRS WITH A 4 PC BATH, FULL BASEMENT WITH A 3 PC BATH, RECENTLY UPDATED WITH NEW WINDOWS , NEW FURNACE IN 2024, ROOF SHINGLES REPLACED IN 2022. GOOD SIZE BACK YARD. FRIDGE, STOVE, WASHER AND DRYER STAY. (id:47351)
310 Superior
Lasalle, Ontario
Welcome to this cozy ranch home nestled on a peaceful LaSalle street! Offering 3 bedrooms, 1.5 baths, and double driveway, this home combines comfort, convenience, and charm in one inviting package. Bright and spacious living room, perfect for family gatherings or casual entertaining. The converted garage has been beautifully remodeled into an additional living area, ideal as a family room, home office, or entertainment space. Close U.S. Bridge (Howie Gordon), just minutes from local parks, shopping centres, and the Vollmer Recreation Centre. Min. 1 yr. lease required. (id:47351)
2640 County Road 12
Essex, Ontario
Welcome to this charming country home featuring modern updates and peaceful living just minutes south of the Town of Essex! Situated on 1.26 acres, this 4-bedroom, 2-bath property offers the perfect blend of convenience and rural charm. Enjoy the open space ideal for a small hobby farm, gardening, or simply relaxing in nature. The 2.5-car garage with an attached barn provides plenty of room for storage, a workshop, or hobbies, with space for pets and horses. Property is ready to move in and enjoy! (id:47351)
728 Brownstone Drive Unit# 305
Lakeshore, Ontario
Experience modern living in Essex County's most walkable location. This newer 6-storey building features amenities such as a party room, community gardens, pavilion, and pickleball courts. The spacious 2 bed/2 bath includes 9 ft ceilings, a stylish kitchen with quartz counters and tile backsplash, stunning ensuite baths, in-suite laundry, stainless steel appliances, and a private balcony. Conveniently walk to shops, grocery stores, restaurants, LCBO, and Lakewood Park, with quick access to EC Row Expressway and the 401. Lease is $2,275/month including water, other utilities are additional. Credit check and minimum one-year lease required. Only seeing applications from professionals. Contact us today to schedule a viewing! (id:47351)
V/l Betts
Windsor, Ontario
Exceptional opportunity to invest in a future residential building lot in one of Windsor’s most sought-after neighborhoods. Located on Betts Ave—right by the Capri Center—offers top-rated school districts, HWY 401, shopping centers, and all essential amenities. Zoned RD1.1 for single-family residential use. Buyer to verify availability of services and permitted uses. A rare chance to secure land in a rapidly growing area—act now for future potential! (id:47351)
8477 Darlington Crescent
Windsor, Ontario
NEWLY UPDATED RANCH IN EAST WINDSOR, CLOSE TO PARK, WFCU CENTRE, GROCERY AND MORE. FEATURING 3+1 BEDROOM, 2 FULL BATH. UPDATED KITCHEN WITH NEW APPLIANCE, COUNTER TOP AND CABINET; NEW FLOOR ALL THROUGH THE HOUSE; NEW BATH AND AC. MINIMUM 1 YEAR LEASE, CREDIT REPORT AND FINANCIAL PROOF REQUIRED. (id:47351)
5840 Newman Boulevard Unit# 103
Lasalle, Ontario
This stunning 2 bedroom, 2 bathroom condo unit is situated in a beautiful 2020 building in the heart of Lasalle. Approx. 1139 square feet of luxurious living space. The open concept kitchen boasts upgraded cabinets, quartz peninsula, pull out drawers and ample counter space. Spacious primary bedroom w/ double walk thru closet and beautiful porcelain and glass ensuite bathroom. With no carpet throughout the unit, you'll enjoy easy cleaning and a hypoallergenic environment. The upgraded vinyl plank flooring provides a modern look and adds to the overall appeal of the unit. Convenience is key with this condo. Located close to all amenities, this condo is perfectly situated for those seeking convenience and accessibility. Whether it's shopping, dining, or entertainment you're after, everything you need is just a short distance away. Min 1-year lease, credit check and employment verification are must. (id:47351)
3601 Riverside East Unit# 1203
Windsor, Ontario
Traditional listing! Spacious 3 bedroom, 2 bath penthouse on the 12th floor of the Summit building with stunning north east water views from two private balconies. Enjoy an adult oriented building offering top-tiered amenities including an indoor pool, exercise room, party room, underground parking, storage locker and all appliances. A rare opportunity to purchase a 1638 sq. ft. unit in an amazingly maintained condo building. Be sure to view the video tour to see the remarkable views. See Documents for Status Certificate. (id:47351)
724 County Rd 50 East
Essex, Ontario
Discover a premier commercial winery estate set in a picturesque locale, perfect for an investor or entrepreneur seeking a proven and respected operation. This versatile property features a fully-equipped restaurant, ideal for wine tastings and dining experiences, alongside comfortable living quarters or a short-term rental unit, offering multiple revenue streams. The winery boasts a legacy of award-winning wines and a stellar reputation cultivated over years of dedicated craftsmanship. Current operators are interested in passing the baton to new ownership, providing a seamless transition to continue the tradition of excellence. Surrounded by scenic vineyards and rugged natural beauty, this estate offers a unique opportunity to be part of a thriving wine industry. Whether you're expanding an existing portfolio or starting a new venture, this property combines historic charm with modern amenities. Perfect for those passionate about wine, hospitality, and sustainable agriculture. (id:47351)
2431 Barkley Avenue
Windsor, Ontario
WELCOME TO THE VILLAS OF ASPEN LAKE, HOME BUILT BY MASTERCRAFT HOMES. THIS FULLY FINISHED SAVANAH MODEL IS A LUXURY END UNIT RANCH TOWNHOUSE W/2 BEDROOMS ON THE MAIN LEVEL, 2 ADDITIONAL BEDROOMS IN THE BASEMENT AND AN OFFICE (TOTAL 5 ROOMS). THIS DESIGN FEATURES GORGEOUS CUSTOM CABINETS W/OVERSIZED ISLAND W/QUARTZ, WALK-IN PANTRY & CERAMIC B-SPLASH, OPEN TO GREAT RM W/G. FIREPLACE & SEPARATE DINING AREA W/9FT PATIO DOORS TO LRG COVERED BACK AREA, MBDRM W/COFFERED CEILINGS, LRG WALK-IN CLST, DBL VANITY, CERAMIC/GLASS SHOWER & CONVENIENT MAIN FLR LAUNDRY W/CABINETRY, 9FT CEILINGS, ENGINEERED HRWD FLRS, GARAGE OPENER & GAS LINES (BBQ & KIT) INCL, INTRICATE TRIM & CEILING DETAILS. DRIVEWAY, SOD & SPRINKLER INCLI. $95.00 PER MTH FOR LAWN MAINTENANCE & SNOW REMOVAL. (id:47351)
1805 Riverside Drive West Unit# 203
Windsor, Ontario
Two-bedroom unit on Riverside Drive in a secure building. Well-maintained and well-managed with intercom system and security cameras. Formal living and dining room. Surrounded by parks w/walking trails. Monthly rent is $1,650.00 plus Electricity. Credit check and employment verification are must. Minimum 1 year lease. (id:47351)
20100 County Rd 42
Tilbury North, Ontario
One of the last remaining potential future development sites located along the busiest hwy in Canada, the 401 corridor and uniquely positioned at an interchange within a close proximity to Windsor and approx 47km to the Ambassador Bridge, which is the busiest International border crossing in North America by trade volume. This property measures in at approx 4.7 acres of land and features approx 1,300 feet of frontage along the 401 highway. The current zoning of the property is CR (6h) commercial highway. This a rare investment opportunity, generally the 4 parcels of land surrounding a major hwy interchange are owned by either, Her Majesty the Queen or the Ministry of Transportation. This property would be an ideal location for a gas station, drive thru food chain, self storage, car dealership, among various other best possible uses. The fact is, unlike most other properties, this specific property cannot be replicated and usually will never become available to retail investors to buy. (id:47351)
20100 County Rd 42
Tilbury North, Ontario
One of the last remaining potential future development sites located along the busiest hwy in Canada, the 401 corridor and uniquely positioned at an interchange within a close proximity to Windsor and approx 47km to the Ambassador Bridge, which is the busiest International border crossing in North America by trade volume. This property measures in at approx 4.7 acres of land and features approx 1,300 feet of frontage along the 401 highway. The current zoning of the property is CR (6h) commercial highway. This a rare investment opportunity, generally the 4 parcels of land surrounding a major hwy interchange are owned by either, Her Majesty the Queen or the Ministry of Transportation. This property would be an ideal location for a gas station, drive thru food chain, self storage, car dealership, among various other best possible uses. The fact is, unlike most other properties, this specific property cannot be replicated and usually will never become available to retail investors to buy. (id:47351)
3935 Ora Street
Windsor, Ontario
Executive town home on a quiet South Windsor cul-de-sac that backs onto a private woodlot reserve and waterway. Enjoy the high end finishes and quality workmanship that defines elegance. Rear covered patio features power screen as you enjoy the deep rear yard, rare birds and deer. Basement is fully finished tastefully with 3rd bedroom & bathroom, games room and office area. Extra wide side yard is a bonus. (id:47351)
189 Woodland
Harrow, Ontario
Step inside this beautiful 5-bed, 2-bath home nestled in a desirable, established Harrow neighbourhood. The bright eat-in kitchen opens to a private, deep, landscaped backyard with a spacious 2-tier deck. Downstairs, a welcoming family room—highlighted by a cozy fireplace and lofty ceilings—offers the ideal space for entertaining or relaxing. With three bedrooms on the main floor and two additional rooms below, there’s plenty of space for everyone. New plumbing (2025) and beautifully maintained. Beyond your doorstep, nearby schools, churches, beaches, acclaimed vineyards, and a variety of nearby shops and eateries, you’ll quickly feel at home here! (id:47351)
Pin 521800430
Seguin, Ontario
Large building lot just under 2 acres of land!! This property is 10 minutes south of parry sound and one minute off of hwy 400 in an unorganized township making property taxes appealing. Hydro is at the road with a driveway in place. Many maple trees on the property with high ground and no fill or blasting required. This property is also only a 5 minutes south walk to horseshoe lake with a beach and marina. Many atv and snowmobile trails as well. Don’t miss out on this great lot!!! (id:47351)
1581 Rockport
Windsor, Ontario
Located in a prime Windsor neighborhood, this stunning two-story home is just minutes from Talbot Trail School, shopping centres, highways, and parks. The main floor features a spacious living room with a cozy fireplace, a modern kitchen with a pantry, a convenient bedroom, a full bathroom, laundry, and a double-door patio walkout leading to the backyard. Upstairs offers four bedrooms and three full bathrooms, including a master suite with a private ensuite and two bedrooms connected by a Jack and Jill bathroom. The fully finished basement serves as an in-law suite with its own grade entrance, second kitchen, two bedrooms, a full bath, and a second laundry, making it perfect for extended family living or rental potential. (id:47351)
V/l Staddon Avenue
Kingsville, Ontario
This custom-built ranch-style home offers luxury living in one of Ontario's most sought-after locations. Designed and built by Homes of Integrity, this high-end residence features 3 bedrooms, 2 bathrooms, and a thoughtfully designed open-concept layout that blends style with functionality. The spacious living area is filled with natural light and complemented by premium finishes throughout. A gourmet kitchen with custom cabinetry flows seamlessly into the main living space, making it perfect for entertaining. The primary suite boasts relaxing ensuite and walk-in closet, while two additional bedrooms offer flexibility for guests or a home office. Situated within walking distance to the beach and right on Ontario's Southern Wine Route, this home provides access to stunning lake views, fine dining, golf courses, and all essential amenities. Experience the perfect blend of modern design, luxury craftsmanship, and an unbeatable location. (id:47351)
43 Greenfield Lane
Chatham, Ontario
Welcome to 43 Greenfield Lane, a truly special 4-level back split in a wonderful northside Chatham neighbourhood. This beautifully maintained 3-bedroom, 2-bath family home blends modern updates with unique character—offering comfort, style, and a touch of fun for all ages. Step inside to a bright, inviting main floor featuring a kitchen updated in 2023 with sleek finishes, ample cabinetry, and a functional layout ideal for everyday living or hosting guests. The spacious living and dining areas are warm and welcoming. Upstairs, you’ll find three generously sized bedrooms and main bathroom that was refreshed in 2019, offering a clean, contemporary feel. The third level provides even more living space, including a cozy family room and an updated bathroom done in 2025, perfect for movie nights or kids’ playtime. And for the home’s best-kept secret....open the clever hidden bookcase door to discover your own basement cinema room, a private and immersive entertainment space that makes this property truly unforgettable. Outside, the home backs onto a serene green space, offering privacy and nature views rarely found in the city. Enjoy quiet morning coffees, evenings around the fire, or outdoor playtime in a setting that feels like your own peaceful escape. With thoughtful updates throughout, a unique hidden theatre, and a prime location close to schools, parks, and amenities, 43 Greenfield Lane is the perfect family home—full of comfort, convenience, and its own touch of magic. Call today to #lovewhereyoulive (id:47351)
5000 Wyandotte Street East Unit# 511
Windsor, Ontario
Welcome to this beautifully renovated condo featuring 2 bedrooms, 2 full bathrooms, and a master with ensuite and walk-in closet. Enjoy a modern kitchen with 15 ft granite countertop, newer vinyl floors, in-suite laundry with newer washer and dryer, and brand-new professionally done plumbing by Northstar Plumbing. Relax on your private balcony just steps from the riverfront, parks, shopping, and top schools. Perfectly located in charming Old Riverside! (id:47351)
