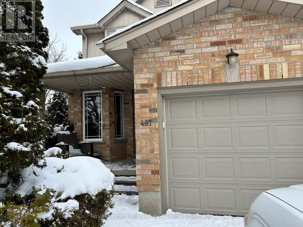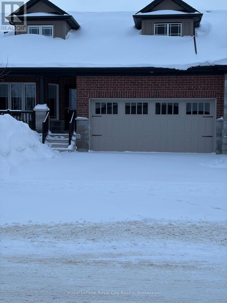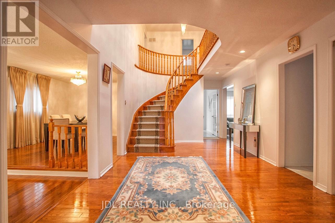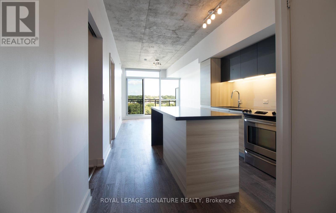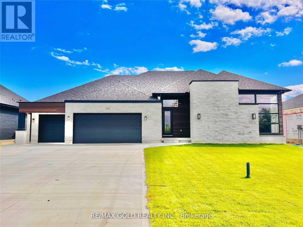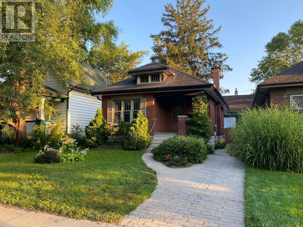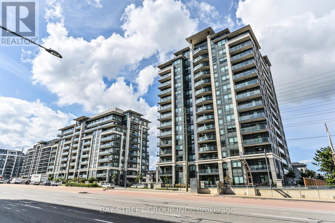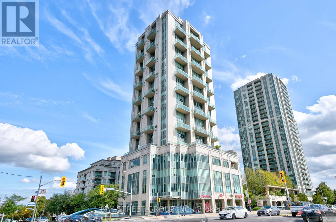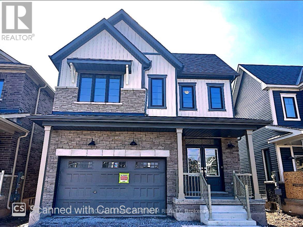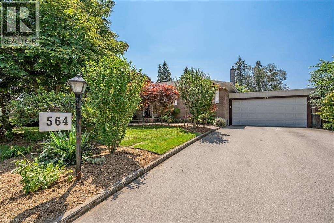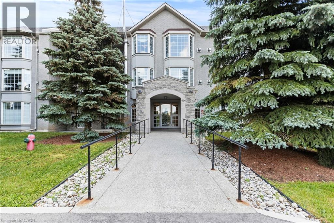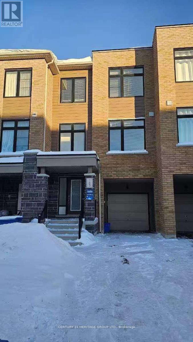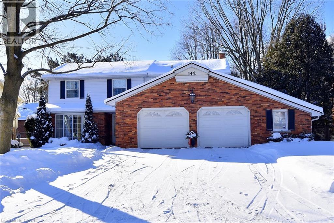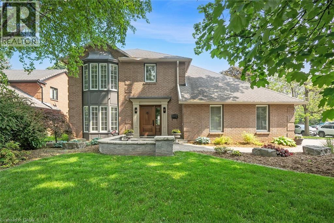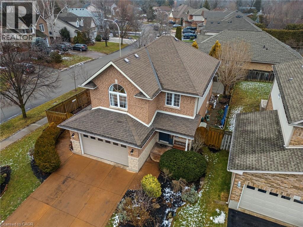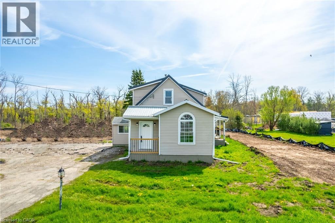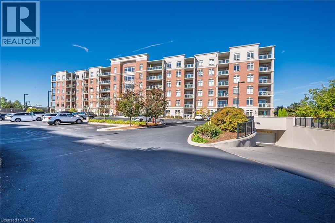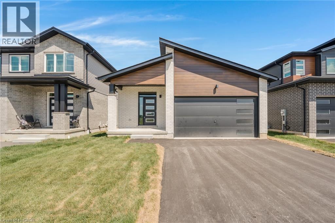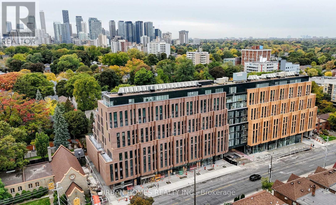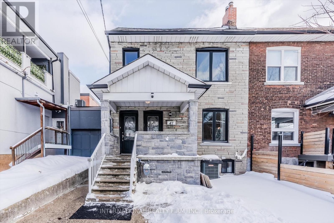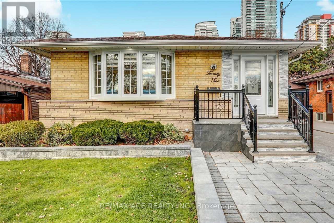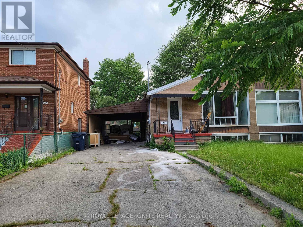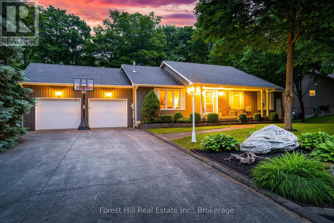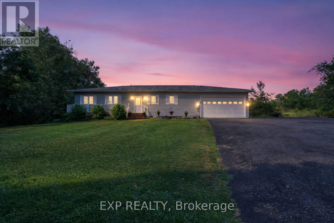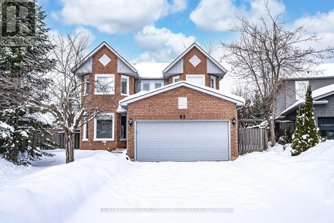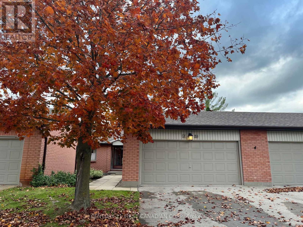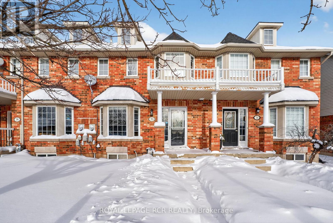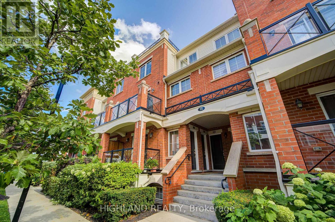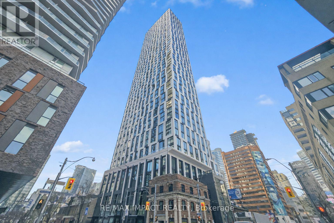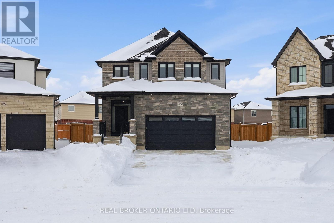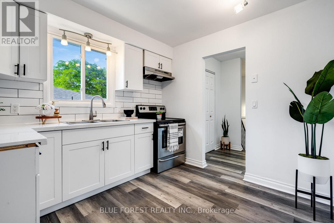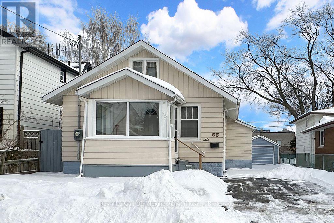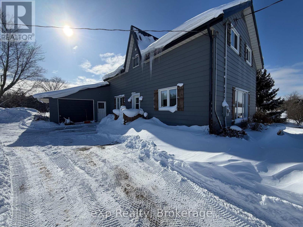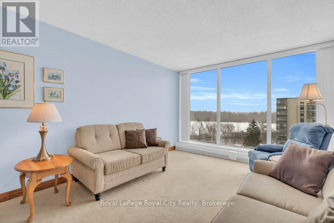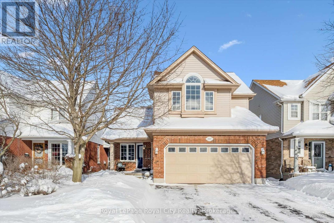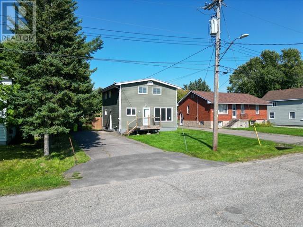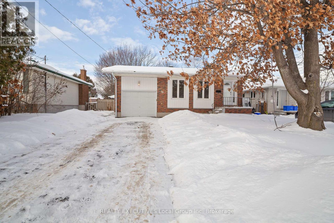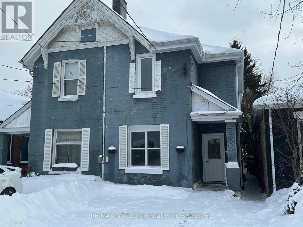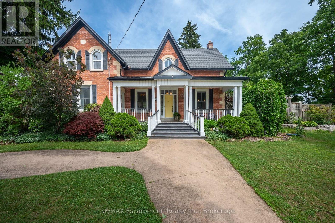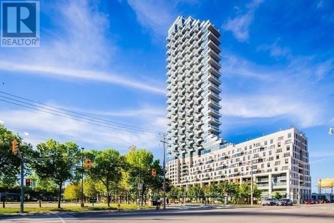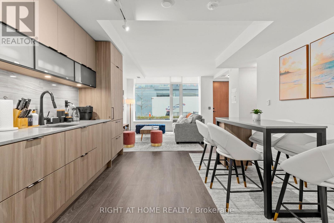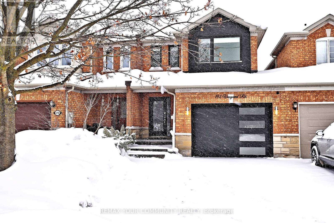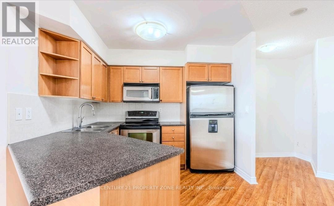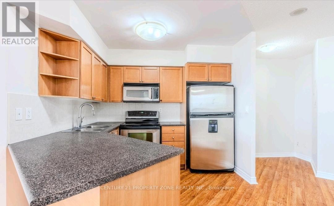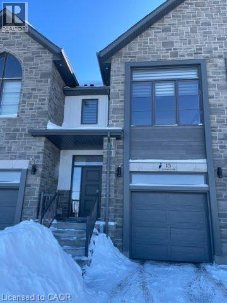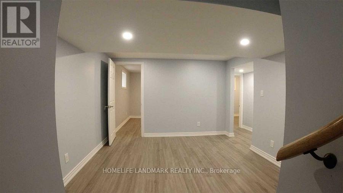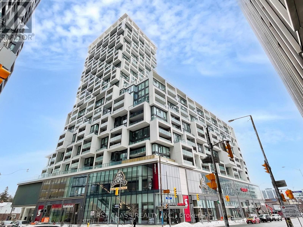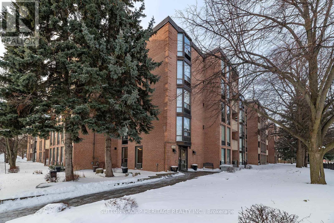487 Flannery Drive
Centre Wellington, Ontario
Nestled on a tree-lined, private end unit lot in the desirable south end of Fergus, this charming 3-bedroom town home is the perfect place to start your next chapter. Step onto the welcoming front porch and into an inviting, open-concept main floor. The spacious foyer offers plenty of closet space and direct access to the garage, the kitchen has a breakfast knook with a large bay window. There is a separate dining room for family gatherings, while the living room features a cozy fireplace, large windows and a convenient walkout to a large private deck. Good sized yard with large trees for privacy and grass area for play. With fresh paint throughout, this home feels bright and move-in ready. Upstairs, a serene retreat awaits with three generously sized bedrooms, ample closet space, and an updated three-piece primary ensuite bathroom, and a four piece main bath. The basement is ready for your personal touch, complete with a rough-in for a future bathroom, high ceilings and good space for a family/games room With nearby community centers, parks, and trails, this home offers a wonderful blend of comfort and convenience (id:47351)
113 Aberdeen Street
Centre Wellington, Ontario
This gorgeous and spacious executive bungaloft townhome in Centre Wellington is truly one of a kind. Built in 2017, this home provides an exceptional blend of luxury and functionality with over 2300 sq ft of living space. The main floor boasts an open-concept layout with a soaring vaulted ceiling in the living area. The large primary bedroom is a serene retreat, complete with an ensuite and a walk-in closet. A convenient main-floor laundry room adds to the ease of single-level living. Step outside from the living room onto the covered and upgraded composite deck, where you can enjoy the peaceful backdrop. The amazing loft level features a large family room, another spacious bedroom, and a full bathroom. The finished walkout lower level is an incredible bonus, offering a huge recreation room, another full bathroom, and workshop/ storage space. The lower level walkout opens onto a private patio with a view of the serene greenspace and pond. This property stands out with its unique two-car garage, which includes a hobby mezzanine level AND a separate lower storage level which opens to the backyard as well. Located in a desirable south-end location, you are just minutes away from all the amenities you need and have the perfect commuting location. This is a truly special home that must be seen to be appreciated. Explore the online floorplans and virtual tour, and then book your private viewing today. (id:47351)
Suite Aa - 101 Summerdale Dr Drive
Markham, Ontario
Best Deal! Must See! Very Bright! Really Spacious! Unique Location! Very Close To All Amenities! University, School, Shopping Center, TTC, Etc. Fully Enjoy The Highest Quality Of Real Life! shared kitchen. negotiable parking fee. Thanks A Lot! (id:47351)
1004 - 1190 Dundas Street E
Toronto, Ontario
Modern 2 bed + 1 bath suite at The Carlaw in the heart of Leslieville. Bright open-concept layout with floor-to-ceiling windows, contemporary finishes, and a west-facing view. Sleek kitchen with integrated appliances and quartz counters. Spacious bedroom, large closet, and an oversized laundry/storage room. Private balcony with gas line for BBQs. Enjoy 24/7 concierge,gym, rooftop terrace, party rooms, and direct access to Crow's Theatre. Steps to Queen East cafés, shops, parks, and transit. (id:47351)
3761 Queen Street
Plympton-Wyoming, Ontario
Move In Ready! Stunning One Floor Home With Expansive 3908 Sq Ft Of Finished Living Space. Enter Into The Expertly Designed Main Floor Flooded With Natural Light With Hardwood Flooring Throughout. The Sprawling Main Floor Features Great Room With Soaring 12 Ft Ceilings, Electric Fireplace With Wooden Mantel, Feature Wall With Custom Trim Work And Access To The Back Deck; Large Chefs Kitchen With Built In Oven, Gas Stove With Pot Filler, Wine Cooler, Quartz Countertops, Island With Breakfast Bar Including Waterfall Quartz Detail, To The Ceiling Custom Two Tone Cabinetry, Additional Prep Sink, And Direct Access To The Large Wrap Around Covered Back Deck; Three Generous Bedrooms Including Primary Suite With Backyard Access, Spacious Walk-In Closet Filled With Custom Storage, Ensuite With Double Sinks And Tiled Shower With Glass Enclosure, And Convenient Access To The Laundry Room; Convenient Two Piece Bath And Mudroom With Custom Cabinetry, Bench And Cubbies. The Large Covered Patio With Vaulted Ceiling And Soaring Gas Fireplace With Stone Surround, The Perfect Spot For Entertaining. Premium Finishes/Features Throughout Including Triple Car Garage, Concrete Driveway. (id:47351)
18 Tecumseh Avenue E
London South, Ontario
18 Tecumseh Ave E | Old South Charm Meets Modern Peace of Mind. Experience the perfect blend of 1928 character and significant modern upgrades in the heart of London's sought-after Old South. Located on a quiet, tree-lined street just minutes from the shops and cafes of Wortley Village, this 2+1-bedroom, 2-bathroom home is move-in ready, with all the heavy lifting already done. The Highlights: The main floor retains its original soul with pristine natural wood trim, hardwood flooring, and a cozy gas fireplace. The layout is functional and bright, anchored by a relaxing front verandah perfect for morning coffee. Major Mechanical Upgrades: Stop worrying about "big ticket" maintenance. This home has been meticulously updated for efficiency and longevity: Roof: Fully replaced (December 2024); HVAC: New Furnace (2025) and A/C (2024); Water Heater: Owned (no monthly rental contracts)! Income or In-Law Potential: The lower level is professionally finished as a self-contained suite, ideal for multi-generational living or as an income generator to offset your mortgage. The property includes two sets of appliances (2 stoves, 2 fridges, 1 washer & dryer) and a generator to back up the sump pump! Outdoor Living & Parking: Enjoy a private rear-fenced retreat with stamped concrete and a dedicated patio. While the current parking accommodates one vehicle, the driveway can be widened to accommodate two. Don't miss your chance to own a turn-key piece of Old South. Schedule your private showing today! (id:47351)
Ph06 - 398 Highway 7 Road E
Richmond Hill, Ontario
**Extreme Rare*** Penthouse Living In Nearly New Valleymede Condo! Over 1400 Sq Ft Enjoyable Space With Soaring 10Ft Ceiling With Sophisticated Appliances Ensuring Your Luxurious Lifestyle Meets Quality Living! Primary Room And 2nd Bedroom Are Separated Ensuring Maximum Privacy And Enjoyment! **2 Side By Side Parkings With 1 Spacious Locker Inlcuded** Steps To Local Shops, Fine Dinnings & Shopping Centre! (id:47351)
Uph3 - 1 Avondale Avenue
Toronto, Ontario
Luxurious Upgraded Just Like 2 Bedrooms 2-Storey Upper Penthouse Loft At Yonge & Sheppard. Gleaming Hardwood Flrs & Flr-To_ceiling Windows With Breathtaking Unobstructed Views. Best Colour Scheme & Loaded W/Finest Finishes: Granite, Cherry H/W. 24 Led Pot-Lights Modern Kitchen W/ Granite Flr, Italian Cabinetry, Under Mount Sink, Granite Counters & B/Splash. Lrg Terrace W/ Patio Flooring & Gas Bbq For Entertaining. Energy Eff Boutique Condo. (id:47351)
113 Stern Drive
Welland, Ontario
Discover this stunning detached home ideally located near the Welland Canal and Nickel Beach, offering the perfect blend of comfort, style, and convenience. This premium Camrose Model by Empire features a thoughtfully designed layout with modern finishes throughout. The main floor boasts an open-concept living space with engineered hardwood flooring, elegant oak stairs with upgraded spindles, and an upgraded kitchen complete with enhanced cabinetry. The home offers four generous bedrooms, two full 4-piece bathrooms, and a main-floor powder room, providing ample space for families. Situated in a newer, sought-after neighborhood surrounded by homes built within the last five years, you can enjoy watching ships pass through the nearby canal and appreciate the natural beauty of the area. Just a short drive to Niagara College (Welland Campus), FreshCo, Shoppers Drug Mart, parks, schools, and essential amenities-this is an exceptional rental opportunity in a prime Welland location. (id:47351)
564 Maplehill Drive
Burlington, Ontario
This incredible BUNGALOW in south Burlington has been extensively renovated and is move-in ready. Boasting top quality finishes and situated on a private lot, this home features 2+2 bedrooms, 3 full bathrooms and a double car garage! This home is located on a quiet street and is perfect for young families or empty nesters/retirees alike. Featuring a stunning open-concept floor plan, the main floor has smooth vaulted ceilings with pot lights and wide plank engineered hardwood flooring throughout. The amazing kitchen / dining room combination has 10.5-foot vaulted ceilings. The eat-in kitchen is wide open to the living room and features airy white custom cabinetry, a large accent island, quartz counters, gourmet stainless steel appliances and access to the large family room addition- with 11- foot vaulted ceilings and plenty of natural light. There are also 2 bedrooms, 2 fully renovated bathrooms and main floor laundry! The primary bedroom has a 4-piece ensuite with dual vanities, a walk-in shower and heated flooring. The finished lower level includes a large rec room, 3-piece bathroom with heated flooring, a bedroom, 2nd smaller bedroom, den and plenty of storage space! The exterior of the home has a private back / side yard with plenty of potential. There is a stone patio, pergola, large double car garage and a double driveway with parking for 6 cars! Situated in a quiet neighbourhood and close to all amenities- this home is completely move-in ready! (id:47351)
990 Golf Links Road Unit# 301
Ancaster, Ontario
Welcome to Unit 301 at 990 Golf Links Road — where comfort, space, and convenience come together in one of Ancaster’s most beautifully maintained condo buildings. This spacious 2-bedroom, 2-bathroom unit feels more like a bungalow than a condo, offering a layout that’s both functional and inviting. Step inside to a large foyer and notice the wide plank luxury vinyl floors (2024) that flow seamlessly throughout the home. Sunlight pours in through oversized west-facing windows, offering calming views of the lush greenery that surrounds the complex — a rare and peaceful backdrop. The kitchen features granite countertops, stainless steel appliances, and a charming dinette with a picture window looking out to nature. The gas fireplace adds warmth to the living space, while the formal dining room provides the perfect setting for hosting family and friends. Step out onto the extra-large balcony and enjoy the natural scenery — a perfect spot to relax and unwind. The primary bedroom retreat includes two closets, access to the balcony, and a spacious ensuite with double sinks. You’ll also find in-suite laundry, plenty of storage, and an owned parking space right next to the elevator, plus a private locker and ample visitor parking. This quiet, meticulously cared-for building also offers a car wash bay, workshop, and party room — and the location couldn’t be more convenient. You're just steps to shops, restaurants, grocery stores, public transit, and quick highway access, making daily errands and weekend outings effortless. Enjoy low-maintenance living in a vibrant yet peaceful setting — welcome to your next chapter in Ancaster. (id:47351)
163 Tango Crescent
Newmarket, Ontario
Newly Renovated (2026) Luxury 4 Bedroom with Finished Basement Freehold Townhome in the Heart of Newmarket Next To Upper Canada Mall. Over 2500sf Living Space. Whole House Freshly Painted. Bright, Spacious, Functional Layout, 9'Ceiling On Main Fl. Hardwood Floor On Ground/Main Levels and Laminate on Upper Floor/ Basement. Hardwood Stairs. Newly Installed Potlights. Upgraded Modern Kitchen w/SS Appliance & Centre Island/Breakfast Bar. Master Bdrm w/ W/I Closet and Ensuite Bath. Walkout From Laundry Room to a Beautifully Finished Backyard Featuring Full Interlock Tiles. Direct Entry From Garage. Move-In Ready! Close To Go Station, Bus Terminal, Shopping, Restaurants, 404/400. This Modern Townhome is ideal for families seeking a comfortable, private, and high-quality living environment. (id:47351)
142 Marigold Court
Ancaster, Ontario
One time owner with this lovely, 2 storey home on much sought-after court location, just steps to Rousseau Elementary School and Hamilton Golf and Country Club. The main floor offers updated kitchen, large living room and dining room, family room with gas fireplace, 2-piece powder room and convenient main floor laundry. The second floor boasts a primary bedroom with 4-piece ensuite and walk-in closet, as well as three more bedrooms and a 4-piece bath. In the basement there is a finished recreation room with built in bar, workshop and plenty of storage space. This home is completed by beautiful hardwood flooring throughout, an oversized 2.5 car garage, very private fenced backyard and much more. Perfect for your growing family. (id:47351)
2428 Lakeshore Road
Burlington, Ontario
STEPS FROM THE LAKE WITH INCREDIBLE WATER VIEWS THROUGHOUT! This 4+1 bedroom, 3.5 bath 2 storey home is situated on the south side of Lakeshore Road and is beautifully appointed throughout. The home is approximately 2400 square feet PLUS a finished lower level. The main floor boasts beautiful hardwood flooring, smooth ceilings with pot-lights and crown moulding throughout. The large updated eat-in kitchen includes a large peninsula, quality cabinetry, granite counters, a pantry, wine room and stainless-steel appliances! The kitchen is also open to the oversized family room with a gas fireplace and access to the private backyard with stunning views of the lake. The main floor features a large living / dining room combination with a second gas fireplace, powder room and garage access. The second level of the home includes 3 large bedrooms PLUS an oversized office / den with a private balcony and two full bathrooms. The primary bedroom includes a walk-in closet and a stunning 4-piece ensuite with heated flooring. The lower level has a large rec room, 3-piece bath, bedroom, laundry room and ample storage! The exterior has been professionally landscaped and features a private yard with a large composite deck, great curb appeal and a double driveway with parking for 4 vehicles as well as a double car garage! This home is conveniently located close to all amenities and walking distance to Burlington's core and all it has to offer! Beautiful lake viewing area at the end of the street to enjoy all the spectacular sunsets up close! (id:47351)
83 Udell Way
Grimsby, Ontario
A turn key, almost 2400 sq ft finished space home in the prestigious Dorchester Estates is ready for you! Offering 4 bathrooms (new (2025) and renovated (2022), 3 generous bedrooms (two with walk-in closets), 2 laundry rooms and an in-ground heated pool. This home is an oasis for your family and guests. Very bright and clean. No carpet! Modern white kitchen with marble backsplash, stainless steel appliances, plenty of storage and counter top space. Set on a private lot with stunning views of the Escarpment from all sides, mature perennial gardens and an in-ground sprinkler system. The home blends elegance with ease. The home is an entertainer's delight with a 14x28 ft in ground heated pool surrounded by mature trees, expansive and easy to maintain perennial gardens offering you exceptional privacy. The concrete driveway accommodates up to 4 cars, plenty of free street parking. Generous pool deck with interlocking, and 4 areas of outdoor living. Gazebo and Pergola are included. Other major updates include new pool equipment (pump 2025 and furnace 2024). Some rooms freshly painted (2026). Large and bright finished lower level with a new bathroom, laundry, gas fireplace; easy to convert into one bedroom with family room. This home has strong potential for an in-law or as an income generating suite. Walking distance to the Bruce Trail, parks, YMCA, top-tier schools, the new state-of-the-art hospital, shops. The home is an entertainer delight in the quietest area of Grimsby. A rare offering combining privacy, lifestyle, and long-term value. (id:47351)
728 Gorham Road
Ridgeway, Ontario
Introducing a modern masterpiece at 728 Gorham Road—this newly renovated 1 ½ storey home is where contemporary design meets comfortable living. Nestled on a huge lot and backing onto a serene ravine, this property offers a tranquil escape in a peaceful country setting near Crystal Beach, without sacrificing convenience. Step inside and be captivated by the open concept layout, where high ceilings and stylish laminate flooring create a spacious and inviting atmosphere. The heart of the home, the gourmet kitchen, is a chef's dream with stainless steel appliances, sleek finishes, and ample storage. The living and dining areas flow seamlessly, making it the perfect space for both family life and entertaining. This home features three generously sized bedrooms, including a private primary suite located upstairs. The primary suite is a true retreat, complete with a luxurious 4-piece ensuite and double closets. The two modern bathrooms throughout the home are fitted with quality fixtures and finishes, offering both style and functionality. The sunroom provides a peaceful sanctuary to relax and unwind, while the large deck and wrap-around covered porch invite you to enjoy outdoor living at its finest. With parking for two vehicles and a host of modern features, this property is designed for a lifestyle of comfort and convenience. Don't miss the chance to make this exceptional home your own. Arrange a viewing today and fall in love with everything 728 Gorham Road has to offer. (id:47351)
1980 Imperial Way Unit# 212
Burlington, Ontario
Exceptional value in the exclusive and rarely-offered Appleby Woods condominium. With only 9 suites sold since the start of 2022, this is a rare opportunity to call this coveted building home at a price that is 20% below the building's average cost per square foot during that time. This bright and spacious 2 bedroom, 2 bath plus full den 2nd floor corner suite features large windows, an open layout, and an expansive balcony accessible from both the living room and primary bedroom. Enjoy a generous primary suite with walk-in closet and 3-piece ensuite, and an entertainer's kitchen with stainless steel appliances, large island and ample storage. Includes in-suite laundry, two parking spaces (one surface, one underground) , and a large locker. Geothermal heating, solar panels, and individually controlled HVAC offer year-round comfort and efficiency leading to reduced monthly bills. Amenities include a library, workout room, a party room and ample visitor parking. Steps to shops, restaurants, Movati, and Appleby GO, with easy highway access. With space for everything and its convenient location, this condo is the key to easy living without sacrifice! (id:47351)
52 Moon Crescent
Cambridge, Ontario
Welcome to 52 Moon Crescent in Cambridge, a newly built bungalow located in the sought-after Westwood Village Preserve community in the desirable Blair neighbourhood. Offering 3 bedrooms and 2 full bathrooms, this home features a thoughtfully designed layout with modern finishes throughout. The open-concept main floor seamlessly connects the kitchen, living, and dining areas, creating a bright and inviting space ideal for both everyday living and entertaining. The kitchen is complete with a large island, upgraded cabinetry, stainless steel appliances, and quality finishes that add both style and functionality. The primary bedroom includes a walk-in closet and private ensuite, while the additional bedrooms offer generous space and storage. Step outside to enjoy the main-floor deck, perfect for relaxing or hosting guests. The walk-out basement provides excellent future potential for additional living space, whether for a recreation room, home office, or personal gym. Conveniently located near parks, schools, and shopping, this home is also just minutes from Cambridge Memorial Hospital and a short drive to Highway 401, making it an excellent option for commuters. A fantastic opportunity to own a brand-new home in a growing and well-connected neighbourhood. (id:47351)
704 - 1720 Bayview Avenue
Toronto, Ontario
Be the first to call this beautiful and spacious 2-bedroom plus den home. Offering approximately 900 sq. ft. of interior living space plus an impressive 600 sq. ft. private terrace, this residence is designed for effortless indoor-outdoor living and entertaining. The suite faces west toward the sunny and quiet side of Leaside, providing abundant natural light and a peaceful outlook. The chef-inspired Scavolini kitchen features full-size panelled appliances, including a Liebherr refrigerator and natural gas stove, along with natural stone countertops and backsplash, and a large island with seating for four-ideal for everyday living or hosting guests. The expansive terrace is a true extension of the home, complete with a gas line for BBQs and a hose bib for easy plant care. Interior finishes include smooth concrete ceilings, warm light hardwood flooring, under-cabinet lighting, and ample storage, blending modern style with comfort and practicality. Located just steps from the soon-to-open Eglinton Crosstown LRT, this exceptional offering includes one parking space and one locker. (id:47351)
47 Via Italia
Toronto, Ontario
In the heart of Corso Italia, this income-generating property offers exceptional value and versatility. Featuring three self-contained 2-bedroom units, each with a separate entrance, spacious living and dining areas, full kitchens, and bathrooms-ideal for investors or multi-generational living. Enjoy low-maintenance front and rear yards with no grass to cut, perfect for hassle-free ownership. Recent Updates & Improvements: Second Floor fully renovated in 2023 (new kitchen, 3-piece bathroom, laminate flooring) Hardwood flooring on Main Floor (2020) Roof (2020) Windows (2019)Current Rental Income: Main Floor: $2,400/month Second Floor: $2,300/month Basement: $1,600/month. Strong cash flow in a prime, walkable location close to shops, transit, restaurants, and amenities. A fantastic opportunity in one of Toronto's most sought-after neighbourhoods. (id:47351)
Main - 22 Aspendale Drive
Toronto, Ontario
Great Location. Close To STC, Steps to Ttc,401,Library,School Gorgeous Newly Renovated Detached Bungalow Open Concept Has 3 Bedroom,2 full Washroom With High-End S/S appliance, Crown Moulding, Centre Island, Modern Kitchen Quartz Countertop, Ensuite Laundry, Pot Lights, Chandeliers, Window Blinds, Central A/C. Newly Paint before occupancy. Good ranking School. Easy to go U Of T, Downtown. Available from March 01, 2026. 60% of all Utilities need to pay. Looking for A+++ Tenant (id:47351)
Main - 170 Magnolia Avenue
Toronto, Ontario
"Location, location, location. It features 3 bedrooms, 1 washroom with tiled floors in the kitchen, living room, dining room, and washroom, and hardwood floors in the bedrooms. Updated windows make the house more efficient in terms of hydro and gas usage. Two parking spots are available, one of which includes the carport, and the property is conveniently located close to downtown, steps away from schools, the TTC, and the GO Station, as well as all local amenities. There's a double driveway, ideal for working professionals or families. The existing tenants are moving out at the end of February. Property is available for move in March 1, 2026 onward. The landlord plans to touchup the property before renting it out. (id:47351)
227 Peters Crescent
Grey Highlands, Ontario
Don't miss this exceptional opportunity to own on prestigious Peters Crescent, one of the most coveted waterfront streets on the lake, where full-time living meets an effortless cottage lifestyle. This tightly held community includes just over 50 properties, with only two sales on MLS in the past five years, making this a rare chance to secure a place in a well-established and highly sought-after neighbourhood. Known for its welcoming atmosphere, Peters Crescent offers everything from evening chats with neighbours to beloved traditions like the annual Canada Day celebration and the festive Jingle & Mingle at Christmas. Located at the end of the cul-de-sac, 227 Peters Crescent enjoys one of the largest and most private lots on the street. Set on over half an acre with 125 feet of shoreline, the property offers sweeping lake views, excellent privacy, and a gentle slope to the water. A brand-new dock installed in 2024 invites swimming, boating, and endless enjoyment of the waterfront, while the fully landscaped backyard is ideal for entertaining, family gatherings, and creating lasting memories. Start your day with sunrise coffee on the covered patio overlooking the lake, spend warm afternoons on the water, and wind down in the evenings around the firepit as the sun sets across the shoreline. The waterfront setting is both picturesque and practical, offering easy access to the lake while maintaining a rare sense of seclusion. he four-bedroom, two-bathroom home was fully renovated in 2016 and has benefited from continuous upgrades since. A new heating and air-conditioning system was installed fall 2025, ensuring modern comfort and low-maintenance living for years to come. Opportunities like this are increasingly rare-don't wait another five years to own on one of the lake's most desirable waterfront streets. Book your private showing today, and with advance notice, a private boat tour of the lake can be arranged. (id:47351)
92 Tate's Bay Road
Trent Lakes, Ontario
92 Tates Bay Road, Trent Lakes. ROYAL HOMES QUALITY. 1+ ACRE PRIVACY. MODERN EFFICIENCY. Escape to your private sanctuary at this beautifully maintained 2007 Royal Homes built raised bungalow, set on over an acre of quiet, tree-lined land in Trent Lakes. Freshly painted & truly turn-key, this home offers the perfect blend of high-end construction, modern efficiency & peaceful rural living. Recent upgrades include kitchen appliances (2024), a new roof (2023), washer/dryer (2023) & a high-efficiency heat pump system (2024) (AC/Heat run via heat pump), delivering reliable year-round heating w/ improved energy efficiency & lower carrying costs. An HRV (Heat Recovery Ventilation) system further enhances indoor air quality & comfort. The garage is also fully insulated w/ inside/exterior access! The bright, open-concept main floor is designed for effortless living & features: 3 spacious bedrooms, 2 4-piece bathrooms & Main-floor laundry for everyday convenience. The primary bedroom en-suite even offers the added luxury of heated floors! Enjoy morning coffee under the large covered porch, or host summer gatherings on the expansive deck overlooking the peaceful natural surroundings. The fully finished lower level offers exceptional flexibility w/ a massive recreation room, A 4th bedroom or dedicated home office & abundant storage space. The Lifestyle: Located on a quiet, year-round municipal road, this property places you at the gateway to some of the region's most desirable amenities. Water & Woods: Minutes to Pigeon Lake, close to the Trent-Severn Waterway for boating, fishing, & swimming, Direct access to snowmobile & ATV trails, Central Convenience, Easy drive to Bobcaygeon, Fenelon Falls & Buckhorn & Peterborough is within commuting distance. Whether you're looking to embrace a rural lifestyle, enjoy a high-quality retreat, or settle into a low-maintenance country home, this move-in-ready property delivers space, privacy, & flexibility. Just turn the key & start living. (id:47351)
62 O'shaughnessy Crescent
Barrie, Ontario
UPDATED 4 BEDROOM FAMILY HOME ON A PIE SHAPED LOT IN THE HEART OF HOLLY! Morning walks to the park, quick school drop-offs, and everything you need just minutes away make this one of those places that instantly feels easy to live in, with Mapleton Park and walking trails steps from your door and fast access to schools, the rec centre, Park Place shopping, Costco, dining, and major highways. The brick and siding exterior pairs with a covered front entryway, a double car garage, and a double wide driveway with parking for 4, while the pie shaped lot opens up to a backyard built for real living with a back deck, hot tub, built in BBQ, patio dining set, fire table, trampoline, and a gas BBQ line ready for effortless entertaining. 1,975 square feet above grade delivers a bright, carpet-free layout with generous principal rooms, updated bathrooms, and newer pot lights, adding a fresh, polished feel. The kitchen keeps things light and social with white cabinetry, stainless countertops, a tile backsplash, newer stainless steel appliances, and a centre island that naturally draws everyone together. A garden door walkout from the living and dining area, plus a sliding glass walkout from the family room, both lead straight to the backyard, creating an easy indoor-outdoor flow, while the main-floor laundry with side-yard access and direct garage entry keeps everyday life running smoothly. Four well-sized bedrooms support busy family living, highlighted by a primary retreat with a fireplace, walk-in closet, and a refreshed 4-piece ensuite with dual sinks and a glass-walled shower. The unfinished basement offers wide open potential for future living space, giving this home the flexibility to grow with your life. With space to stretch out, room to grow, and a layout built for real life, this is a #HomeToStay you can instantly imagine yourself in. (id:47351)
2 - 55 Fiddlers Green Road
London North, Ontario
WONDERFUL 1 FLOOR LARGE CONDO IN THE HEART OF OAKRIDGE. YOU CAN LITERALLY SEE THE BYRON BOG FROM YOUR DRIVEWAY OFFERING MILES OF WALKING TRAILS AND VIEWS THAT MOST NEVER SEE. ALL OAKRIDGE AMENITIES JUST SECONDS AWAY. GREAT WALK SCORE ON THIS FANTASTIC TOWNHOME CONDO. VERY QUIET UPSCALE AREA. WONDERFUL SCHOOLS AND COMMUNITY. (id:47351)
73 Montgomery Boulevard
Orangeville, Ontario
Perfectly located within walking distance to schools, Alder Recreation Centre, shopping, banks, restaurants and just a minutes drive to the By-Pass making for an easy commute sits this fully updated 3 bedroom, 2 bathroom freehold townhome. Step inside and be greeted by an open concept design with a custom eat-in kitchen overlooking the living room with quartz countertops, stainless steel appliances, backsplash and large walk-in pantry. The main floor back entrance mudroom features access to the attached garage and backyard. The driveway easily fits three cars and visitors parking is just a step away. The finished lower level offers a recreation room with custom built in wall unit and 3pc bath. Could easily be converted to a 4th bedroom or in-law suite. The upper level with 3 great sized bedrooms including a primary suite with a large walk in closet and 4 piece semi-ensuite completes this home. Please see attached list of upgrades. This home is completely move in ready! (id:47351)
7 - 2460 Post Road
Oakville, Ontario
Absolutely Gorgeous 2-Bedroom Townhouse in Prime River Oaks, Oakville! close to 1,000 sq.ft plus balcony * located in the highly sought-after Waterlilies Complex of River Oaks. This family-oriented community is steps from parks, schools, trails, and all major amenities. The main floor features a bright, open-concept great room with upgraded hardwood floors, seamlessly connected to a large kitchen with granite countertops, a breakfast bar, and plenty of cabinetry. Walk out to your private balcony with a gas BBQ hookup perfect for entertaining. Upstairs, 2 spacious bedrooms with a convenient in-unit washer and dryer. This home also includes a large underground parking space plus a storage locker. Located close to Walmart, Superstore, restaurants, Oakville Hospital, and major highways. The townhouse is also next to the police station, offering exceptional safety and peace of mind (id:47351)
2616 - 252 Church Street S
Toronto, Ontario
A brand-new condominium residence in the vibrant heart of downtown Toronto. This suite offers a thoughtfully designed, open-concept layout that balances comfort and style. Featuring floor-to-ceiling windows, 9-foot ceilings, and a modern kitchen with quartz countertops and built-in panelled appliances, this home embodies sleek urban living with exceptional functionality.The versatile design provides the perfect space for a home office, while in-suite laundry, efficient climate control, and contemporary finishes add everyday convenience.Residents enjoy over 18,000 sq. ft. of premium amenities, including:24-hour concierge and automated parcel roomFully equipped fitness centre with CrossFit, yoga, and Peloton zonesCo-working and social loungesGames and media rooms, plus party/meeting spacesPet spa and covered 9th-floor dog runExpansive outdoor terraces with BBQ and dining areasLocated at Church & Dundas, you're steps to Toronto Metropolitan University, the Eaton Centre, Dundas Subway Station, and countless shops, restaurants, and entertainment venues. Experience unmatched downtown living where convenience meets contemporary design.Don't miss this incredible opportunity to own in one of Toronto's most sought-after new developments - where lifestyle and location align perfectly. (id:47351)
1600 Medway Park Drive
London North, Ontario
This home delivers where it matters most: layout. Set on a premium corner lot, it offers 2,818 sq ft of finished living space with a standout design featuring four bedrooms and three ensuites, paired with functional planning and elevated selections throughout. The home makes an immediate statement with its distinctive facade, full concrete driveway, and sculpted concrete steps and porch, while the oversized garage fits a full-size pickup and comes wired and ready for an EV charger. Inside, 9 ft ceilings and 8 ft doors throughout create scale and flow from the moment you enter, with large south-facing stairwell windows carrying natural light through the entry, up to the second level, and down toward the basement. The kitchen anchors the main floor with clean lines and timeless design, featuring quartz countertops with a full countertop backsplash, stainless Fisher & Paykel appliances, custom cabinetry, walk-in pantry, and a large island with bar seating. Overlooking the kitchen, the great room is filled with natural light and grounded by a sleek gas fireplace, custom detailing, and wired sound throughout, while a custom red oak staircase leads to the second level. Upstairs, the primary suite features custom wall treatments, a walk-in closet with built-in storage, and a five-piece ensuite with double quartz vanity, glass shower, and soaker tub. The remaining three bedrooms are generously sized, two with their own ensuite and walk-in closet, creating a highly functional upper level. An upper-level laundry room completes the floor. The exterior is equally dialled in with a fully fenced yard and covered deck with overhang. Additional upgrades include a wired security system, built-in 5.1 speaker system, hide-a-hose central vacuum, extensive trim and carpentry, and a tucked-away TV and media system located in the front closet. A turnkey home with quality construction, elevated design, and a layout that stands apart. 1600 Medway Park Drive is ready for your next move. (id:47351)
69 Bridlepath Road
Chatham-Kent, Ontario
Welcome to 69 Bridle Path, a bright and beautifully updated 3+1 bedroom, 1 bathroom semi-detached ranch-the perfect move-in-ready home for first-time buyers or investors seeking value and comfort. Step inside to a warm, inviting main floor featuring brand new flooring, fresh paint, and a modern updated kitchen with clean white cabinetry and contemporary finishes. The spacious living and dining areas are filled with natural light, creating the perfect backdrop for holiday gatherings and cozy winter evenings.The finished basement is a true standout, offering excellent ceiling height and above-grade windows that make the space feel bright and open-far from your typical basement. With direct backyard access, this level is both functional and flexible. It's the ideal setup for an awesome rec room, complete with space for movie nights, gaming, or a home gym. The additional bedroom makes it perfect for a teenager's retreat, craft room, guest space, or a quiet home office. Outside, enjoy a fully fenced backyard, great for pets, kids, or year-round outdoor enjoyment. The property sits in a neighbourhood known for its lovely, welcoming neighbours, adding to the comfort and sense of community. Located just steps from downtown and the Sydenham River, you'll have quick access to parks, trails, restaurants, and amenities-while still enjoying the peace of a quiet residential street. Parking for three vehicles adds even more convenience. All of this for just $249,000 - an incredible opportunity to own a stylish, turn-key home at a fantastic price point. (id:47351)
65 Gladstone Avenue
Oshawa, Ontario
Welcome to the sought after McLaughlin neighbourhood! This charming 2 bedroom, 1 bathroom bungalow is ideally located near a park and within walking distance to shops and amenities. Featuring a newer furnace and hot water tank, this home offers a solid foundation and incredible potential! Perfect for a buyer looking to make it their own. Estate sale, being sold "as is where is" (id:47351)
935 Concession 10 Road
South Bruce, Ontario
Welcome to 935 concession 10, South Bruce. Here is your opportunity to get acreage with proximity. This 56 acre property offers approximately 10acres workable, mixed bush, lots of green space, out building and only minutes from the town of Mildmay. The home offers a large flowing layout with an oversized eat in kitchen, a large living room with country views and patio doors leading to the deck. Upstairs you have four bedrooms, and a full bathroom. The lower level offers a nice rec room and an additional bedroom space. If you're looking for the total package, look no further than here. (id:47351)
614 - 19 Woodlawn Road E
Guelph, Ontario
Welcome to 614-19 Woodlawn Rd E, a bright corner unit with peaceful views overlooking Riverside Park. Filled with natural light, this well-laid-out home offers comfortable, low-maintenance living in a highly desirable Guelph location. The well-managed building is known for its exceptional amenities that support an active and social lifestyle. Residents enjoy access to a seasonal outdoor pool, sauna, fully equipped gym, pickleball courts, library, pool room, workshop, and a large communal kitchen and gathering space-ideal for hobbies, wellness, and entertaining. Located steps from Riverside Park with its trails and green space, and close to shopping, transit, and everyday conveniences, this home offers an outstanding blend of lifestyle, community, and location. (id:47351)
347 Starwood Drive
Guelph, Ontario
East-end backing onto greenspace! Welcome to 347 Starwood Drive - the quintessential family home, offering 3 bedrooms, 4 bathrooms, and an unbeatable location close to top-rated schools, parks, and everyday amenities. The bright foyer opens into a spacious living room with vaulted ceiling and rich hardwood floors. The inviting eat-in kitchen features ample pantry-style storage, a central island, and a walkout to your raised deck overlooking the treetops. Upstairs, the impressive primary suite boasts a vaulted ceiling, two double closets, and a dedicated ensuite. A second 4-piece bathroom serves the additional two bedrooms, both offering generous closet space. The finished walk-out basement includes a large recreation or flex space, plus a convenient secondary powder room. Walk to the public library or enjoy the trails at Guelph Lake Conservation Area - this home puts family-friendly living right at your doorstep! (id:47351)
298 Hampton Rd
Sault Ste. Marie, Ontario
Your opportunity awaits! This spacious 2-storey family home is perfect for first-time buyers & savvy investors. Enjoy a bright foyer, a spacious living room, a large kitchen w/ ample cabinetry, & a full washroom on the main floor. The dining room offers lovely backyard views. Upstairs, find 4 decent-sized bedrooms. The partially finished basement adds a rec room & a flexible extra room (potential bedroom/office). Unbeatable West End location! Walk to No Frills, Shoppers Drug Mart, and Market Mall. Quick commute to Algoma Steel. Features a charming front deck, double driveway, and backyard shed. Don't miss this high-potential home! (id:47351)
10 Manitou Street
North Bay, Ontario
10 Manitou Street gives you the best of West Ferris living, where you can walk to coffee shops, grocery stores, and parks with ease. This home offers three bedrooms, an attached garage, and a fully fenced backyard complete with a patio and gazebo. Inside, the layout is straightforward and comfortable. Hardwood floors run through the living room and bedrooms on the main floor. The kitchen is an eat-in space, and the bathroom includes a soaker tub. The finished basement adds great extra space with a rec room that has a wet bar, a second full bathroom, a bonus room perfect for an office or hobbies, and a laundry/utility room with ample storage. Located close to schools, the North Bay Mall, the West Ferris Arena, and the lakefront at Lee Park, this home is a solid opportunity in a convenient location. It's ready for its next owner to make it their own. (id:47351)
719 Elias Street
London East, Ontario
Look no further if you are looking to get into the rental market or add to your existing portfolio. This duplex has been extensively renovated, with new flooring, kitchen, bathrooms, painting, steel entrance doors. There have been updates to the exterior along with some windows. This is a low maintenance property and could make a great long term investment with a great return. The main level features a kitchen, dining room, Livingroom, 2 bedrooms and a 4 piece bath. The upper unit features a kitchen, dining/livingroom, 2 bedrooms and a 4 piece bath. This is a great opportunity to get into the rental market and take a step to secure your future financially. (id:47351)
780 Old 8 Highway
Hamilton, Ontario
Welcome to the best of both worlds in the heart of Rockton--a rare opportunity where small-town charm meets everyday convenience. This beautiful two-storey detached home sits on a spacious lot along the historic and tree-lined Old Highway 8. Here, you can enjoy the peaceful rhythm of country living--think chickens in the backyard, wide-open skies, a yard with room to roam and fenced in area--without giving up the modern comforts of walkable amenities. Grab coffee, dinner, or local goods just minutes from your front door. Inside, the home is just as special. The family room is warm and inviting, anchored by a cozy gas fireplace, and flows easily into the formal dining room--perfect for family gatherings or quiet nights in. The kitchen is the heart of the home, featuring stainless steel appliances, tons of cabinetry, a peninsula for casual dining, and a picture window. Adjacent, a servery offers extra prep space, a beverage fridge, and direct access to the large wraparound deck--ideal for summer entertaining. Through French doors, the living room offers a laid-back space to relax. A functional main floor layout includes a powder room, laundry room, and a smartly designed mudroom with backyard access. Upstairs, the spacious primary suite is a true retreat with a fireplace, double closets, and spa-like ensuite with double vanity, soaker tub, and separate shower. A bonus room off the primary is perfect for an office or cozy nook.Three additional bedrooms, a loft and full bathroom. Outside, the large covered deck wraps to a stone patio and sparkling pool--your private summer escape. Just steps from the Rockton Worlds Fairgrounds and surrounded by trails, farms, and conservation lands, this home gives you space to breathe while keeping you close to Dundas, Cambridge, and Flamborough. Its not just a home--its a lifestyle. (id:47351)
505 - 12 Bonnycastle Street
Toronto, Ontario
Award-Winning Green Living Bldg*Sides Onto Park, Steps To Lake*Ttc At Door Steps*24/7 Concierge, Great Amenities On Entire Floor: Yoga & Weight Studios, Gym, His & Hers Spa W/Steam Sauna & Hot Plunge Pool*Huge Party & Dining Bar/Lounge, In/Outdoor Fireplace, Billiards Rm, Rooftop Terrace W/Bbq, Cabana Deck, Outdoor Infinity Pool, Guest Suites & More*Large Unit W/2 Bedrooms 2 Full Baths*High End Finishes*9Ft High Smooth Ceiling*Non-Smokers*Aaa Tenant Only. Unit Only. Locker extra $80/ month . Parking extra $250/month (id:47351)
S126 - 180 Mill Street
Toronto, Ontario
Fully Furnished Townhome With 10' Floor-to-Ceiling Windows, Open Concept Main Floor. 1370 SQFT, 3+1 Bedrooms, 3 Full Washrooms, Den Furnished Into a 4th Bedroom. Conveniently Located Near Gardiner Express, DVP, Distillery District, St. Lawrence Market, Canary Commons Park, Riverside, & TTC. 1 year Old. Amenities: Fitness Centre, Party Room, BBQ, Dining Lounge, Yoga Studio, Co-Working Space and More (id:47351)
152 Vanguard Road W
Vaughan, Ontario
Executive designer dream home in Dufferin Hills, linked only by the garage, similar to a semi-detached property. Features a garage with access to the backyard and home, plus an extended driveway with no sidewalk that fits up to four cars. The modern eat-in kitchen includes wainscoting, custom seating, quartz countertops, stainless steel appliances, and a walk-out to a fully fenced backyard. Hardwood floors run throughout the main and second floors. The primary bedroom features a private ensuite bathroom. The finished basement offers a media and entertainment room, complemented by LED pot lights throughout. Ideally located just 1 minute from Forest Run Public School, 3 minutes from Stephen Lewis Secondary School, and minutes to Highway 407, Rutherford GO Station, parks, public transit, grocery stores, restaurants, pharmacies, banks, shopping, and more. (id:47351)
Entire Property - 3888 Duke Of York 2820 Boulevard
Mississauga, Ontario
Unit 2820 Offers 2 Bedrooms + Den , 2 Full Bathrooms with This Rare Family-Sized Sub-Penthouse Suite With Spectacular Celebration square & City Skyline Views Sought After 10Ft Ceilings, Locker, And Utilities Included In The Maintenance Fees**.. The Primary Suite Features A Spacious Bedroom, Large Walk-In Closet And Full Ensuite-Bathroom,Unobstructed Views From Nearly Every Corner of This Unit And Your Own Balcony. Built By Tridel, This Building Offers Over 30,000 sf Of Refined Amenities, Including A 24hr Concierge Team, Indoor Pool And Sauna, A Fully Equipped Fitness Centre, Grand Party Room, A Bowling Alley, Billiards Room, Guest Suites,Plenty of Visitor Parking And Much More. (id:47351)
2820 - 3888 Duke Of York Boulevard
Mississauga, Ontario
Hotel-Residence Inspired Living With This Rare Family-Sized Sub-Penthouse Suite With SpectacularCelebration square & City Skyline Views. 1 private bed and 1 private bath shared kitchen, shared hall area in this 2 bed and 2 bath unit.Sought After 10Ft Ceilings, Locker, And Utilities Included In The Maintenance Fees**.The Primary Suite Features A Spacious Bedroom, Large Walk-In Closet And Full Ensuite-Bathroom,Unobstructed Views From Nearly Every Corner Of This Unit And Your Own Balcony. Built By Tridel, ThisBuilding Offers Over 30,000sf of Refined Amenities, Including A 24hr Concierge Team, Indoor Pool And Sauna, A Fully Equipped Fitness Centre, Grand Party Room, A Bowling Alley, Billiards Room, Guest Suites, Plenty of Visitor Parking And Much More. 1 private bed and 1 private bath shared kitchen, shared hall area in this 2 bed ans 2 bath unit. (id:47351)
13 Rivergreen Crescent
Cambridge, Ontario
This almost-new 9-month-old townhouse offers 3 spacious bedrooms and 2.5 modern washrooms and will be available for rent from March 1, 2026. The home features brand-new stainless steel appliances, a carpet-free main floor, elegant 9-foot ceilings, and a newly asphalt-paved driveway with parking for one car plus a second vehicle in the garage. Located steps from a brand-new kids’ park and just a 5-minute drive to grocery stores and daily conveniences, this home is perfect for families or professionals seeking comfort, style, and convenience—book your showing today before it’s gone! (id:47351)
60 Mentor Boulevard
Toronto, Ontario
Basement Only . Prime North York Location! Hillcrest Village! Great Community To Raise Your Children With Prestigious Schools; Spacious ! Separate Entrance To Finished Basement. Long And Wide Driveway Can Park 4 Cars, Minutes Walk To Seneca College, Close To All Amenities (id:47351)
1508 - 5 Soudan Avenue
Toronto, Ontario
Live in modern luxury at the award-winning Art Shoppe Lofts + Condos, ideally located in the heart of Midtown right on Yonge Street. From the moment you step inside, you're greeted by soaring 10-foot ceilings-a rare feature available on only select floors-enhancing the sense of space and light throughout this well-designed 569 sq. ft. open-concept suite.Floor-to-ceiling windows flood the unit with natural light, while the sleek modern kitchen impresses with built-in appliances, soft close cabinetry, quartz waterfall centre island with upgraded matching backsplash, and under-cabinet lighting. A versatile media alcove offers endless possibilities: a work-from-home nook with custom desk and shelving, additional storage or pantry extension, a bar or coffee station, pet zone, or music nook.The extra-long living area comfortably accommodates an oversized sofa-perfect for entertaining-and flows seamlessly to the balcony, where you can enjoy sweeping city views. Unwind in the spa-like bathroom featuring a deep soaking tub, then retreat to the spacious bedroom with an extra-large closet for a restful night's sleep.Ultimate convenience awaits with Farm Boy and Staples located directly on P1, and Eglinton subway station just a 2-minute walk away. Steps to restaurants, bars, shopping, GoodLife Fitness, Cineplex, and more.Enjoy exceptional 5-star amenities, including a rooftop infinity pool, sun deck, hot tub, cardio room, weights room, yoga studio, wine tasting room, sauna, theatre, party room, residents lounge, kids playroom, billiards room, and rooftop BBQ terrace. (id:47351)
210 - 1525 Diefenbaker Court
Pickering, Ontario
Low Rise 3 Bedrooms & 2 Full Bathrooms Located At "The Village At The Pines". Primary Bedroom Has A Walk-In Closet & 4 Piece Ensuite Bathroom. 2 Walkouts To Balcony. One Parking Spot. Chestnut Hill Rec Complex Across The Road. Easy Walk To Mall, GO Transit & Most Amenities. Easy Access To 401. Property is being sold "As is" & "Where is". (id:47351)
