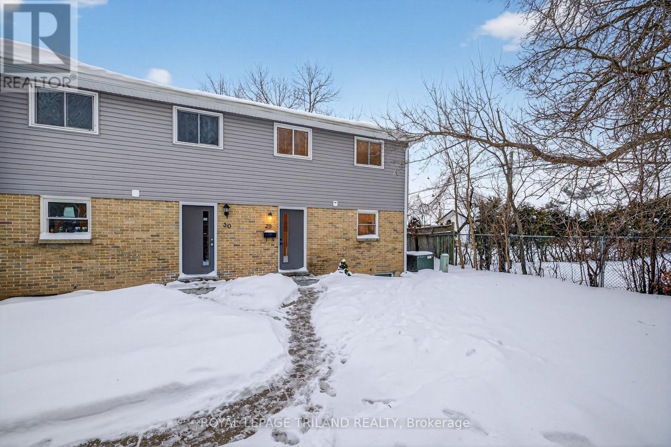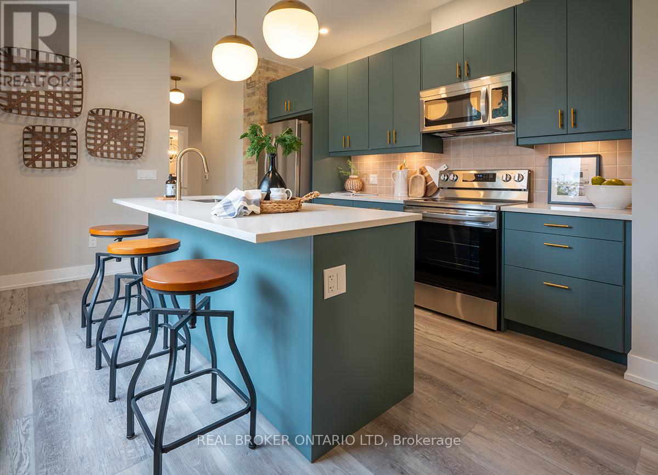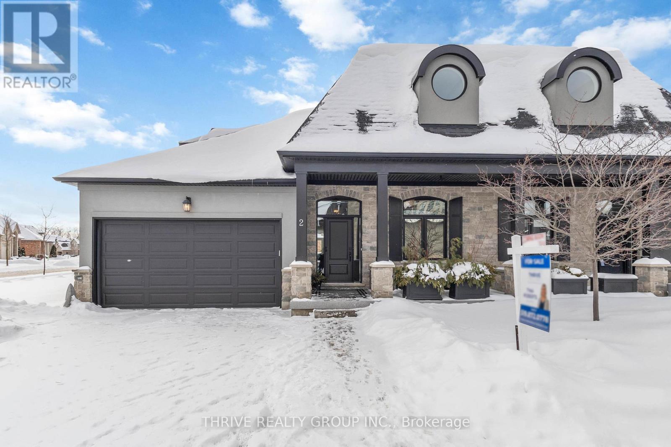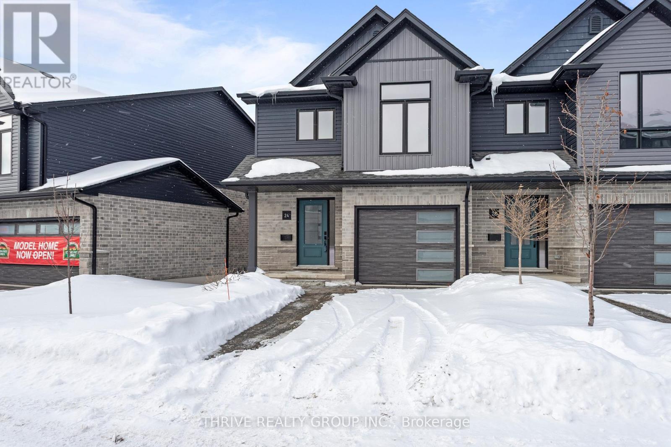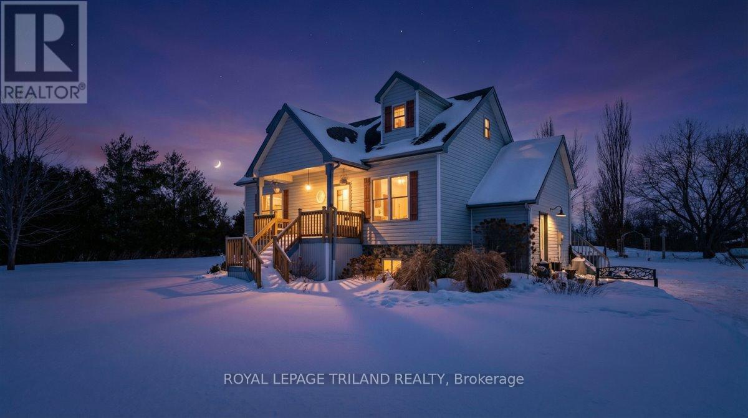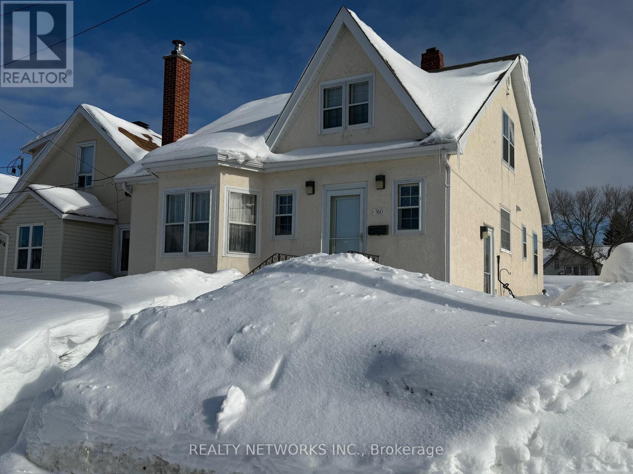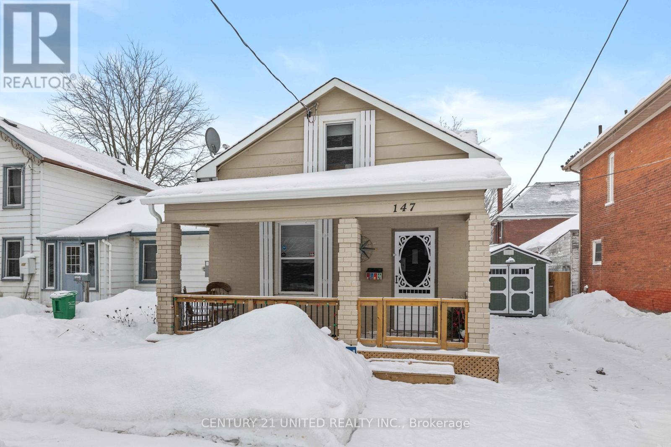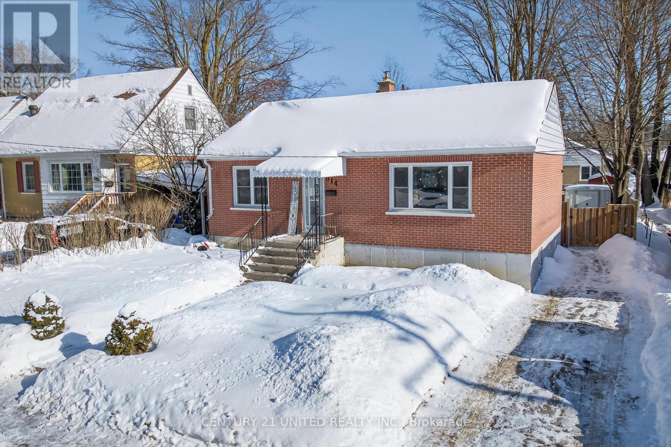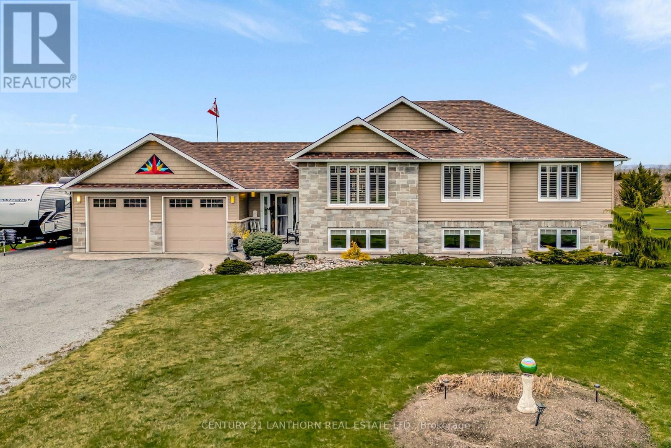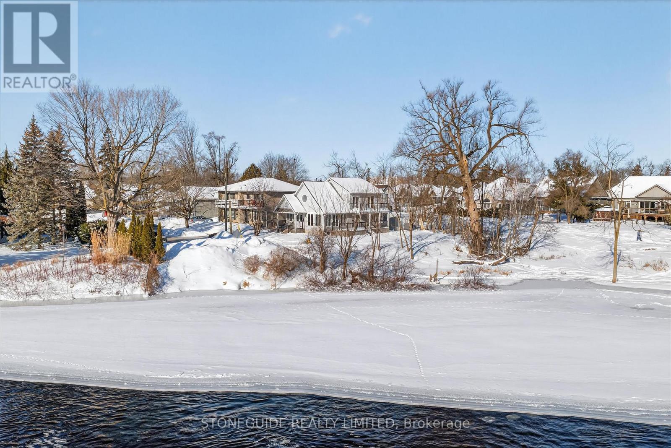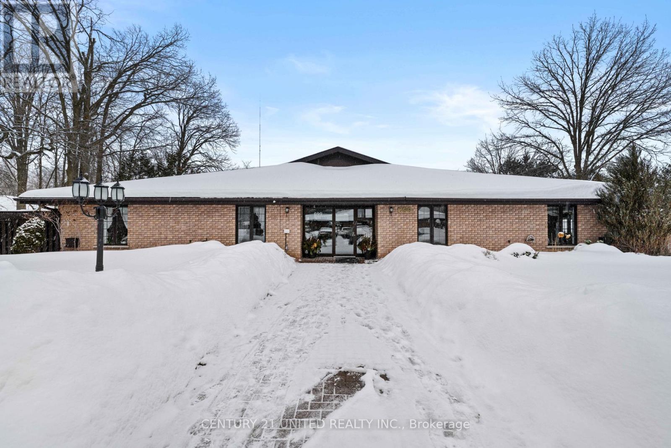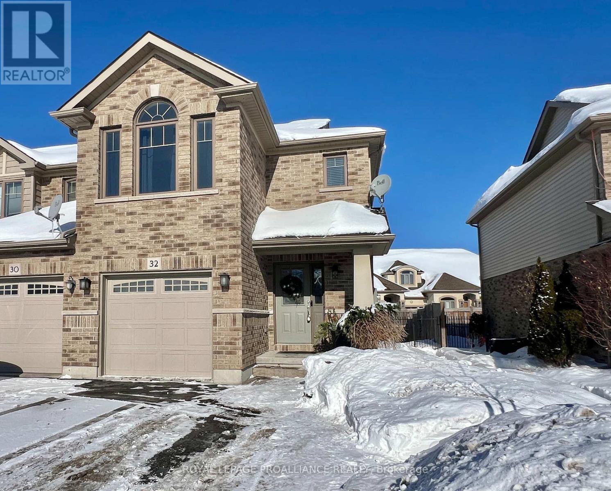29 - 470 Second Street
London East, Ontario
Welcome to this spacious 4 bedroom, 3 bath end unit townhome offering comfort, convenience, and low-maintenance living. Enjoy the added privacy of an end unit along with the peace of mind that snow removal and lawn care are taken care of for you. The functional layout provides generous living space for families, professionals, or investors alike. Ideally located within walking distance to local amenities, shopping, transit, and Fanshawe College, this home delivers unbeatable convenience. A fantastic opportunity to own a well situated, move in ready property with carefree condo living. Recent upgrades include new siding and front doors on all units ( 2025) (id:47351)
62 Barker Street
London East, Ontario
Finding a move in ready home on an extra wide corner lot in Carling Heights is rare. Finding one with space that offers the opportunity for an addition, lot severance or an ADU is even better. This is a property that works for you now and gives you real options to grow your value over time. Inside, the open kitchen, living, and dining area is made for everyday life. The kitchen is bright, modern, and finished with brand new stainless steel appliances and a huge island that easily handles baking days, homework sessions, and hosting friends. The living room fireplace makes it an easy place to relax when the weather cools off. The main floor layout is practical and hard to find. You've got a spacious primary bedroom with its own ensuite, two additional bedrooms, a full family bath, a dedicated home office, and a convenient laundry nook all on the same level. The enclosed front porch is bright and flexible, perfect as a mudroom, bonus office, or sunny hangout space. Stained glass windows, made by a previous owner, add character you just can't fake.Out back, the patio is ready for summer dinners while the kids play in the yard. Renovated from top to bottom, this is the kind of home you can move into right away, with a lot that gives you room to think bigger down the road. (id:47351)
2215 Callingham Drive
London North, Ontario
Rarely offered end-unit condo near Sunningdale Golf Course, offering exceptional space, privacy, and a truly pristine presentation, with a quiet outlook over mature greenery and a natural water feature, the perfect backdrop for watching evening sunsets. This impeccably maintained residence offers a rare sense of space and calm within the community. The main floor is thoughtfully designed for effortless living, featuring a primary bedroom with ensuite, main-floor laundry, and a flexible den or home office. Soaring ceilings - 10 feet on the main level and an impressive 18 feet in the great room, create a bright, elegant atmosphere, complemented by a beautifully designed kitchen that anchors the home with both style and function, ideal for everyday living and entertaining. The upper level includes a spacious loft area, perfect for additional lounge space, a home office, or a quiet retreat along with a bedroom and additional bathroom. The fully finished lower level adds incredible versatility with a bedroom, kitchenette, family room, sauna, bathroom, and bonus space, perfect for guests, extended family, or hobbies. With 3 bedrooms and 4 bathrooms, double car garage, and no rental items, this home delivers comfort, quality, and ease. Ideally located close to golf, trails, shopping, and everyday amenities, and within excellent school catchments including Masonville PS, A.B. Lucas SS, Louise Arbour FI, Sir Frederick Banting SS, as well as Catholic options St. Catherine of Siena and St. Andre Bessette. A rare opportunity to enjoy spacious, refined, low-maintenance living in one of North London's most desirable communities. (id:47351)
24 - 2261 Linkway Boulevard
London South, Ontario
Welcome to Upper West, Rembrandt Homes' newest community in highly desirable Southwest London. This Unit must be Experienced to see and feel the QUALITY. This popular 3-bedroom, 2.5-bathroom model, The NEW WESTERDAM has been thoughtfully redesigned with modern enhancements and smart floor plan improvements throughout. Offering 1,782 sq. ft. of finished living space, this home stands out with a rare walk-out basement and two spacious decks, ideal for outdoor entertaining or quiet relaxation. The interior is finished with high-quality, contemporary selections, including quartz kitchen countertops, stylish ceramic tile, a custom-designed kitchen, and beautiful laminate flooring. The primary suite features a walk-in closet and a luxurious five-piece ensuite complete with a freestanding soaking tub, double vanity, and tiled glass shower. A convenient upper-level laundry closet adds everyday functionality. This MODEL has numbers Upgraded Finishes to Elevate it from its competition. Enjoy the convenience of a single attached garage with inside entry, plus parking for two additional vehicles. Built to Energy Star standards, this home includes triple-glazed windows for enhanced comfort and efficiency. Ideally located just minutes from the scenic trails of Kains Woods, and a short drive to major shopping, golf courses, and quick access to Highways 401 and 402, Upper West offers the perfect balance of lifestyle and location. Low condo fees cover shingles, windows, doors, decks, driveway, grounds, and exterior maintenance-making this a truly low-maintenance, lock-and-leave opportunity. See Builders Floor Plan for Dimensions (id:47351)
7603 Zion Line
Warwick, Ontario
Country Comfort Just Minutes from Town Enjoy the best of country living with the convenience of being just 2 minutes from the 402 in this welcoming 1.5-storey home, offering 3 or 4 bedrooms, 3 bathrooms, and approximately 2118 sq ft of interior living space. Move-in ready and well cared for.Set on 1.392 acres on a paved road, the home backs onto open land and offers sweeping panoramic views from the front and back. A beautiful front pond with waterfall and a charming front porch create a peaceful first impression as you arrive. Inside, the main floor features a large, bright kitchen that opens to the dining area, with direct access to the 2-tiered deck-ideal for barbecues, entertaining, or simply relaxing and enjoying the view. The main floor primary bedroom adds everyday convenience, and the main-level laundry is a practical bonus. Throughout the upper levels, hardwood and tile flooring provide durable, easy-care finishes, and large windows bring in tons of natural light and capture the country scenery. Upstairs you'll find additional bedrooms, offering comfortable space for family, guests, or a home office. The finished basement provides great extra living area, with a walk-up to the yard and potential to create another bedroom, hobby space, or gym room to suit your needs. Outdoors, a large fenced area offers a safe play space for kids and pets, while the surrounding open land and great views make the yard feel expansive and private. The 2-tiered deck extends your living space outdoors, perfect for enjoying sunrise coffee or sunset views. Additional conveniences include multiple exterior entry options for easy access and day-to-day practicality. If you're looking for a move-in ready country property with solid features, beautiful views, and room to personalize over time, this home is a must-see. (id:47351)
360 Birch Street S
Timmins, Ontario
Beautiful four-bedroom, two story home featuring three bathrooms. The main floor offers a spacious open-concept living and dining area, highlighted by a cozy wood burning fireplace perfect for those cold winter nights. The finished basement is an entertainer's dream, complete with a large bar and plenty of space for gatherings.Mpac code 301, hydro vacant, gas vacant, water and sewer $1600 (id:47351)
147 Lake Street
Peterborough, Ontario
Absolutely adorable and meticulously cared for, this charming 1-bedroom, 1-bath bungalow is the perfect blend of character, comfort, and low-maintenance living. From the moment you arrive, the welcoming covered front porch sets the tone, a cozy spot for morning coffee or quiet evenings at home. Inside, you'll love the warmth of the hardwood floors and the bright, refreshed interior. The updated kitchen offers modern style and function, while major upgrades provide true peace of mind, including a new furnace, new heat pump, updated eavestroughs and fascia, plus a brand-new front porch and back deck. A standout feature is the custom 10x20 heated and air-conditioned outbuilding, ideal for a home office, studio, gym, or creative retreat, along with additional separate storage space.The backyard is beautifully finished with decorative stone, creating a maintenance-free outdoor space designed for relaxing and entertaining without the upkeep of grass. Perfect for first-time buyers, downsizers, or anyone looking for a turnkey home packed with charm and smart updates. Location truly sets this home apart, just steps from Little Lake and within easy walking distance to shops, restaurants, and everyday amenities. You will love the convenience and lifestyle this neighborhood offers. (id:47351)
814 Argyle Street
Peterborough, Ontario
Lovely brick home set on a quiet north-end cul-de-sac, featuring a brand new 2025 kitchen with new stainless steel appliances overlooking a fully fenced, private backyard. The upper level includes a newly updated bathroom with a spa-like soaker tub, while the lower level offers a functional layout with a second new bathroom featuring a beautiful walk-in shower (with glass being installed soon), quartz-topped vanity, and convenient stacked laundry. New flooring has been added in select areas, and a newer, large back deck extends the living space outdoors, with direct access to the lower level. A separate entrance provides flexibility and potential for an in-law suite. Close to Trent University, transit, schools, and everyday amenities - a north-end home with meaningful updates throughout. (id:47351)
32 Stinson Block Road
Prince Edward County, Ontario
Customized newly built home with all of the top-of-the-list features and upgrades you could want for carefree & convenient PEC-life. Now offered at an improved price with an opportunity to live large with approximately 2900 s.f. over two levels, plus the ability to easily add 2 more bedrooms; this raised bungalow provides well appointed space & clever design. Enjoy your large upgraded foyer with customized features, including an additional powder room, large coat closet and a direct walk-through from main entry to back garden/hot tub. The garage was upgraded to grand total of close to 500 sf with its own additional walk out to the back yard. Massive windows are what this home is all about and even the lower level family room features almost a full wall of windows that are well above grade. Currently used as an office & family room combo but it can easily be a separate living space for multi-generational families as there is a full 4 piece bathroom and more space to make an additional two bedrooms. The Chefs Kitchen (because we know this is what the County is all about- the food & wine culture) has many customized features and is large enough for the whole family to enjoy & help with the sous cheffing. Dining Room features a walkout to an upgraded and generous deck and custom massive awning so you can sip your drink of choice (likely made here right in the County) & overlook the open green-space where the sun sets. Living Room has a custom surround for your tv and the electric fireplace. Three large bedrooms and a spa-5-pce bathroom with double vanity, separate shower and soaker tub featuring the ensuite privilege to the Primary Bedroom. There is a long list of custom features, extensive exterior landscaping, upgrades and costly mechanics here for your living pleasure. Walk into the hamlet of Consecon to the cafe, corner store & restaurant and shops, just 15 minutes to the 401. Book a showing and come see for yourself why flocking to this corner of the County. (id:47351)
122 Fradette Avenue
Peterborough, Ontario
Located at the end of a quiet cul-de-sac overlooking the Otonabee River, this exceptional home combines comfort with a truly unique setting. Featuring 3+2 bedrooms and 3 baths, the bright open-concept main floor offers soaring vaulted ceilings and river views. The loft-style primary suite boasts a private ensuite, walk-in closet, and walkout to a balcony overlooking the water. A finished lower level adds two additional bedrooms,full bath, rec room and separate entrance. Enjoy multiple vantage points to watch the boats drift by or to catch the morning sunrise. The bay area that the house overlooks is filled with wildlife activity including swans, ducks and otters. Perfect spot to pop the kayak in the water and explore or to step out and enjoy the walking trail. Ideally located close to schools, the Memorial Centre, farmers market, and so much more. (id:47351)
1 - 699 Whitaker Street
Peterborough, Ontario
Welcome to one of Peterborough's most sought-after Condo communities. Enjoy main-level living at its finest with absolutely no stairs, plus the convenience of being the very first Condo in the building...minimizing walking distance. This stunning large Condo offers two spacious bedrooms, two full bathrooms, complemented by a bright, open-concept kitchen, dining, and living area filled with natural light. The primary bedroom features a private ensuite and walk-in closet, creating a peaceful retreat. Enjoy the convenience of in-unit laundry and thoughtfully designed living spaces throughout. An additional versatile room, currently used as a den with a beautiful fireplace offers flexibility as a potential third bedroom, home office, or guest space. Step out onto the private patio off the living room and enjoy easy access to nearby walking paths, shops, and amenities. This is a rare opportunity to own a bright, spacious, and beautifully designed condo in a highly desirable Condo community situated alongside the prestigious Peterborough Golf and Country Club. (id:47351)
32 Princeton Place
Belleville, Ontario
Welcome home to this all-brick freehold end-unit townhome offering 3 bedrooms, 4 bathrooms, and a finished basement, and recognized as one of the largest models on the street having over 2,000 sqft of finished living space. Located in the heart of Stettler's Ridge-an established, family-oriented community just north of the 401-you'll enjoy scenic walking trails, nearby parks, and an excellent commuter location only 15 minutes to CFB Trenton. Step inside to a bright, airy main floor where rich hardwood flooring flows through an open-concept layout. The stylish kitchen is the heart of the home, featuring quartz countertops, stainless steel appliances, and a raised breakfast bar-perfect for busy mornings and casual gatherings. Walk out from the dining area to the deck for effortless outdoor entertaining. Upstairs, the spacious primary retreat boasts a vaulted ceiling, walk-in closet, and private ensuite. Two additional bedrooms, a full bath, and convenient second-floor laundry make everyday family life easy. The finished basement adds outstanding flexibility with a rec room, 3-piece bath, and an unfinished space ideal for a future kitchenette-perfect for guests or in-laws. As an end unit, this home is filled with natural light and offers easy access to yard space. Completing the package is a widened driveway with parking for three cars, plus a single-car garage with interior entry. Space, light, and location-all the right moves for your next chapter. (id:47351)
