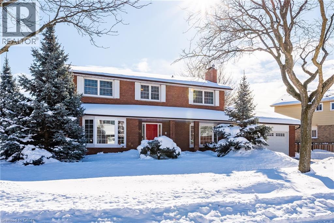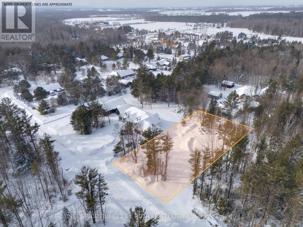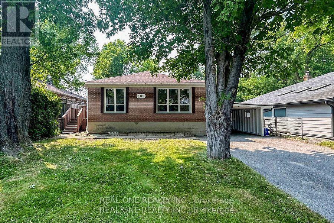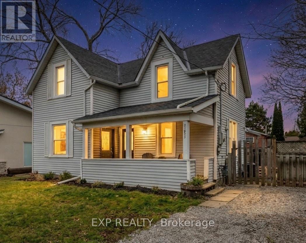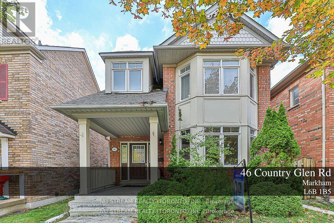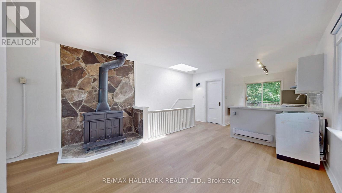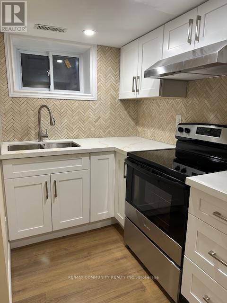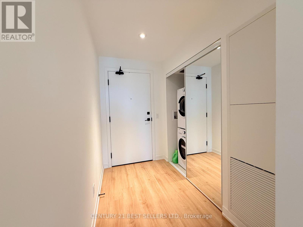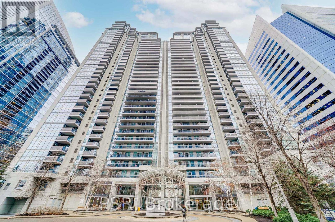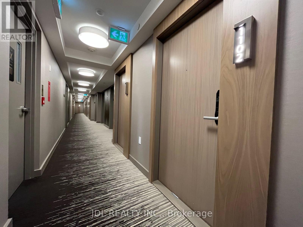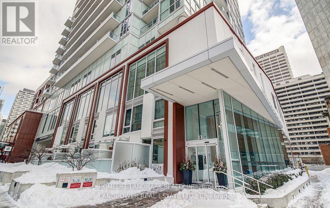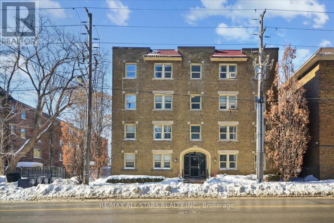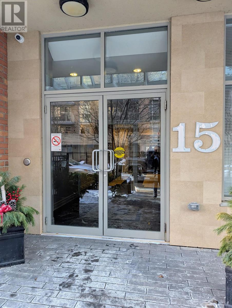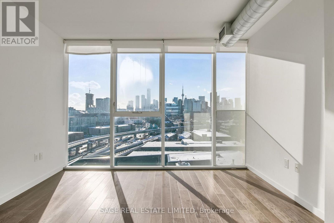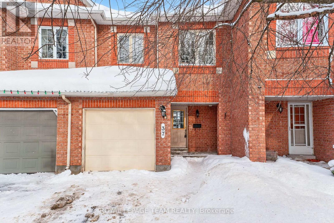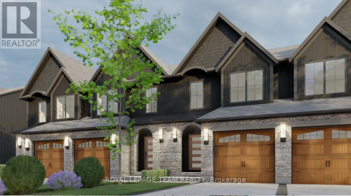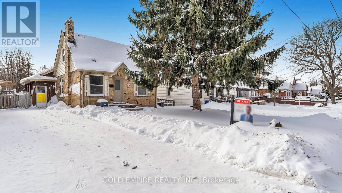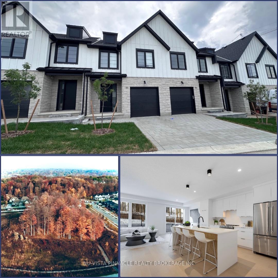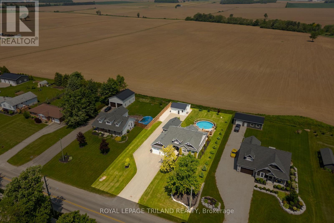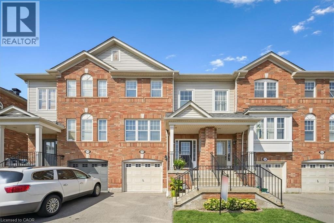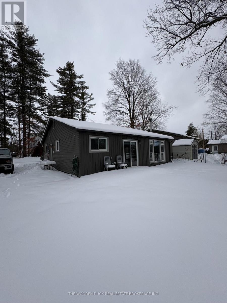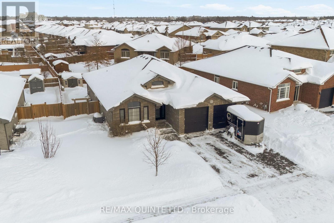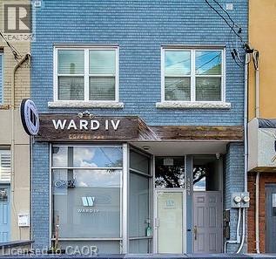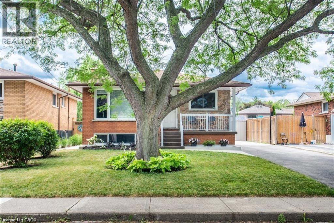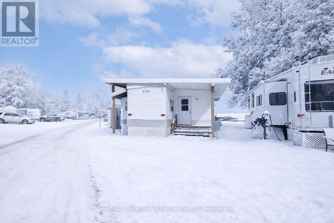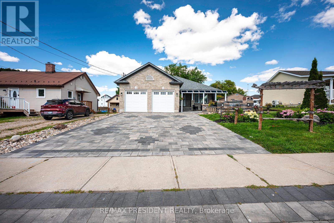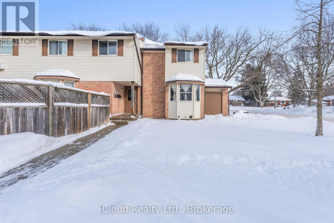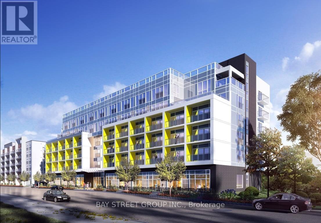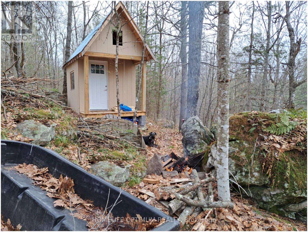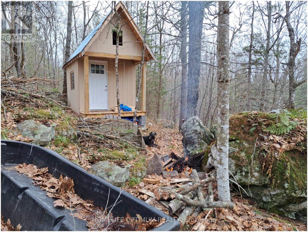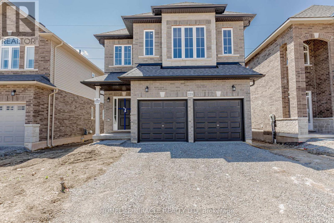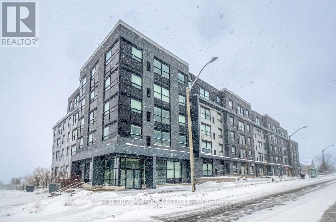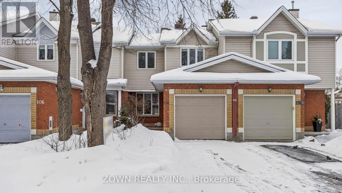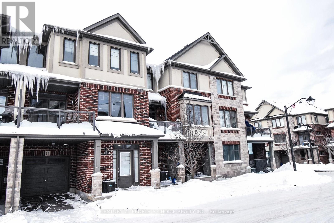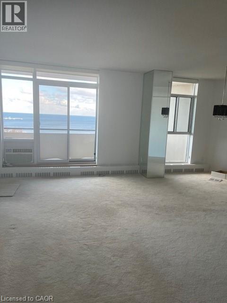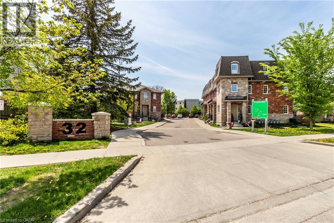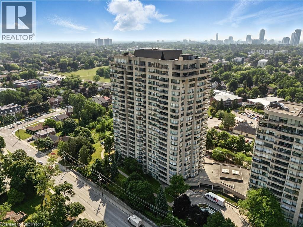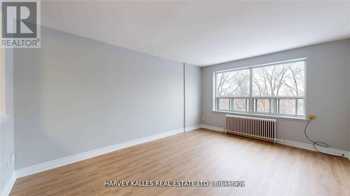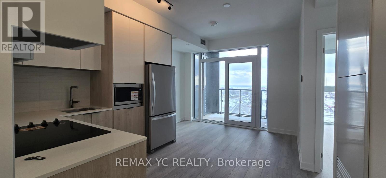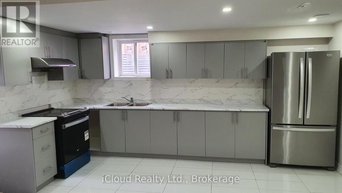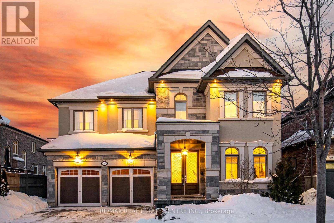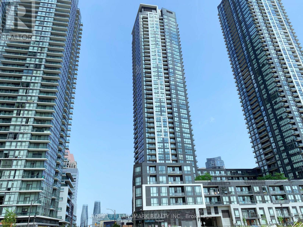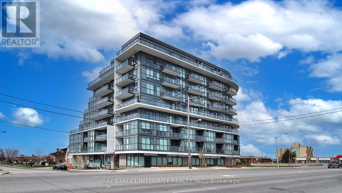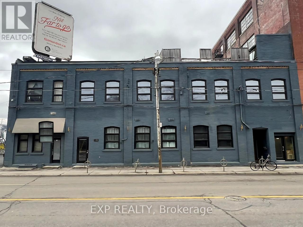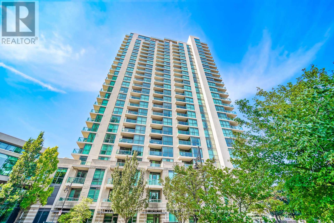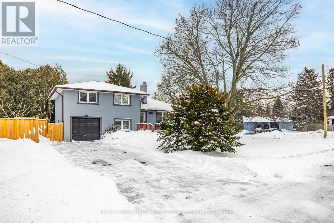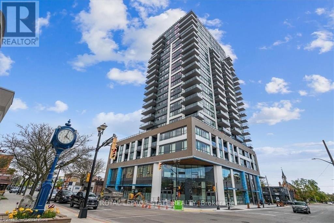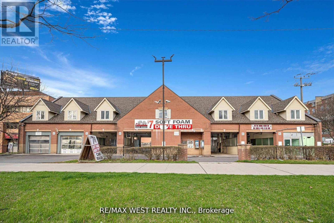1404 Kimberley Drive
Oakville, Ontario
Set on a quiet, tree-lined street in one of Oakville’s most established and family-focused neighbourhoods, this beautifully maintained home offers the space, layout, and location that growing families value most. From the moment you arrive, the classic all brick exterior and welcoming covered front porch create a timeless first impression. Inside, the home unfolds with thoughtfully defined yet connected living spaces. The main level features a spacious living room with hardwood floor, ideal for hosting or quiet evenings at home, while the separate family room overlooks the front yard and provides a warm, inviting space. At the heart of the home is the updated kitchen, complete with modern cabinetry, quality appliances, and a generous breakfast area with a walk-out to the rear yard. A rare main-floor laundry room adds everyday convenience. Upstairs, four well-proportioned bedrooms offer flexibility for families. The primary suite features a walk-in closet and private ensuite, while the remaining bedrooms are bright and supported by a full family bath. The finished lower level significantly extends the living space, featuring a large rec room with cozy gas fireplace. An additional bedroom, a powder room, and ample storage complete this versatile level. Outside, the private backyard is framed by mature trees, offering a peaceful setting for outdoor dining or relaxing with friends. Plenty of room to entertain or garden. Living in Falgarwood means enjoying one of Oakville’s most sought-after neighbourhoods - known for mature streets, strong community, and exceptional convenience. Walk to top-rated schools, parks, and a network of scenic walking/cycling trails. Everyday amenities are minutes away, with easy public transit access, major highways, and the Oakville GO, making commuting simple and efficient. This is a home that delivers on lifestyle, location, and long-term value, ideal for families looking to put down roots in a neighbourhood they’ll love for years to come. (id:47351)
35 Marni Lane
Springwater, Ontario
An exceptional opportunity to build your dream estate on one of the area's most prestigious and sought-after streets. This expansive vacant lot offers an impressive 126' frontage x 269' depth, perfectly positioned on coveted Marni Lane, surrounded by striking custom residences that set a new benchmark for luxury, achieving sale prices exceeding $3,000,000. Marni Lane is a showcase of architectural excellence, featuring a curated mix of contemporary masterpieces, timeless traditional estates, and elegant Scandinavian-inspired designs, each home contributing to the street's unmistakable character and exclusivity. The lot is fully serviced, with natural gas, hydro, and Bell Fibe already in place. A well drilled in 2025 has been fully paid for and is ready for connection. The property has been cleared and is truly shovel-ready, with drawings and permits completed (renderings and floor plans included in the listing photos), offering a seamless path from vision to construction. Ideally located, Marni Lane provides the perfect balance of privacy and convenience, just 8 minutes to Highway 400 access and schools, 15 minutes to Barrie, 18 minutes to Wasaga Beach, 20 minutes to Royal Victoria Hospital, and approximately 1 hour 30 minutes to Toronto. A rare chance to secure a premier lot in an elite enclave, where exceptional design, location, and lifestyle converge. (id:47351)
105 Aurora Heights Drive
Aurora, Ontario
Main Floor Apartment for Lease - 105 Aurora Heights Dr, Aurora, ONWelcome to this bright and well-appointed main floor residence located in one of Aurora's most convenient and desirable neighborhoods. This 3-bedroom, 1-bathroom apartment (main floor only) offers a comfortable and functional living space, ideal for tenants seeking privacy, quality, and location.The unit features a sun-filled layout with large windows, creating a warm and inviting atmosphere throughout. Enjoy the convenience of private in-suite laundry, along with newer appliances, including a stove, refrigerator, washer, and dryer.Situated close to all amenities, including shopping, schools, parks, restaurants, public transit, and easy access to major roads. Everything you need is just minutes away.Well maintained and move-in ready, this home is best suited for a responsible AAA tenant looking for a clean, quiet, and well-located rental opportunity.Main floor only. A must-see property in a prime Aurora location. AAA tenant only ! (id:47351)
21023 Dalton Road
Georgina, Ontario
A Century Home With Incredible Potential, In A Central Location That Keeps You Connected. Filled With Charm, Character, And Solid Bones, This 3-Bedroom, 2-Bath Home In The Heart Of Jackson's Point Is Perfect For Investors, First-Time Buyers, Or Anyone Looking To Add Their Own Personal Touches. The Bright Living Room Offers Soaring Vaulted Ceilings And A Walk-Out To The Back Deck, Ideal For Entertaining Or Enjoying Your Morning Coffee. Enjoy A Spacious Dining Room Perfect For Family Gatherings, And A Separate Kitchen Featuring Pot Lights, Butcher Block Counters, Centre Island, Stainless-Steel Appliances And Double Sink. The Main Floor Also Includes Laundry With Its Own Walk-Out To Backyard And A Convenient 3-Piece Bathroom. Upstairs, You'll Find Three Bedrooms, Two With Closets, And An Updated 3-Piece Bathroom Complete With Walk-In Glass Shower. Notable Updates In 2023 Include: S/S Fridge, A/C & New Front Windows. Built Over 100 Years Ago, This Charming Century Home Also Features A Partial Basement Ideal For Storage, Large Covered Front Porch, And Fully-Fenced Yard. The Driveway Accommodates Up To 5 Vehicles. All Of This Just Steps From Lake Simcoe, Parks, Shops, Schools, The Library, Restaurants, And Local Amenities, Plus Only 15 Minutes To Hwy 404. A Character-Filled Home With Incredible Potential In One Of Georgina's Most Convenient And Walkable Neighbourhoods. (id:47351)
46 Country Glen Road
Markham, Ontario
Beautiful 3-Bedroom Home in Cornell. Located in the family-friendly Cornell neighbourhood, this charming 3-bedroom home features hardwood floors, a modern kitchen with ceramic backsplash and stainless steel appliances, and a spacious backyard perfect for gardening. Enjoy the convenience of being just a 5-minute walk to Stouffville Hospital, top-rated schools, parks, and the Cornell Community Centre. Quick access to Hwy 7, Hwy 407, Markville Mall, and public transit (Viva Bus Station). Ideal for families seeking comfort and convenience. (id:47351)
Upper - 215 Kingston Road
Toronto, Ontario
This sun drenched Beach unit feels like an oasis perched up in the trees! Second floor unit updated throughout including new flooring, a bright living space (lots of windows throughout and a gorgeous skylight), modern open concept kitchen with stone countertops, updated bathroom, and a bedroom with vaulted ceilings, ceiling fan and a closet. Open concept living has great flow with direct walk out to your south facing private back deck with lots of folliage and privacy - perfect for entertaining, BBQing & lounging. Complete with brand new ductless Air Conditioning & heat pump allow you to be in control of your own units heating/cooling. Private brand new Washer/Dryer in the unit for convenience. Located just 900 meters from the Beach this unit will allow you to take advantage of all the neighbourhoods amenities - tennis courts, outdoor olympic sized pools, bike paths, water sports, volleyball and of course, the beach! Groceries, Wine Rack and Starbucks at the bottom of the street, as well as easy access to the TTC (Woobine subway is at the top of the street, 24 hr street car at the bottom of the street, and bus stops right outside the property). (id:47351)
537 Grierson Street
Oshawa, Ontario
Be the first to live in this beautifully renovated 3 bedroom LEGAL basement apartment featuring all brand-new appliances. This thoughtfully designed layout offers a spacious living area and generously sized bedrooms. The versatile den can serve as a third bedroom, home office, storage room, or additional flex space to suit your needs. Modern laminate flooring and pot lights throughout create a bright, contemporary feel. Ideally located near major grocery stores, parks, Lakeridge Health Oshawa, public transit, and multiple schools, this unit offers exceptional convenience. Available for immediate occupancy -- don't miss out on this fantastic opportunity at a great price! (id:47351)
2710 - 319 Jarvis Street
Toronto, Ontario
**Corner Unit** Welcome to 319 Jarvis St #2710, A desirable corner unit with unobstructed views of the city and lots of sunlight, conveniently located steps away from Gerrard and Jarvis. Be at the center of Urban Living: Walking distance to Toronto Metropolitan University (TMU), Dundas TTC Subway Station, Yonge-Dundas Square, the Eaton Centre and so much more! The building features unparalleled amenities such as a 6500 sq. ft. Fitness Facility, 4000 sq. ft. of Co-Working space and study pods. Outdoor amenities include a putting green, outdoor dining and lounge area with BBQs. (id:47351)
906 - 4978 Yonge Street
Toronto, Ontario
Live in the heart of Yonge & Sheppard, just steps from shopping, dining, cafés, theatres, and everyday essentials. With direct underground access to the TTC, getting around the city is effortless. This bright 1-bedroom suite features an open living space with broadloom throughout and a large private balcony for enjoying fresh air and city views. Parking included, plus easy access for drivers just minutes to Highways 401, 404, and the DVP. Residents enjoy excellent building amenities including a 24-hour concierge, indoor pool, fitness centre, sauna, party room, virtual golf, and guest suites. An unbeatable location with everything at your doorstep. (id:47351)
1102 - 575 Bloor Street E
Toronto, Ontario
This FULLY FURNISHED Sunfilled Luxury 3 Bedroom, 2 Bathroom Suite At Via Bloor Offers 1116 Square Feet As Per Floor Plan, A Balcony With North West View, Floor-To-Ceiling Windows, And An Open Concept Living Space. This Suite Comes Fully Equipped With Keyless Entry, Energy-Efficient 5-Star Stainless Steel Appliances, Integrated Dishwasher, Quartz Countertops, Contemporary Soft-Close Cabinetry, Ensuite Laundry, Window Treatments, And Custom-Built Blind Curtains Installed. (id:47351)
1412 - 33 Helendale Avenue
Toronto, Ontario
Stainless Steel Appliances: Stove, Cooktop, Fridge, Dishwasher, Rangehood, Microwave Stacked Washer + Dryer. All Electric Light Fixtures & All Window Coverings. One Lockers & One Parking Included! **FRESH PAINT THRU-OUT with Brand new flooring. (id:47351)
307 - 114 Vaughan Road
Toronto, Ontario
Sunny, charming, and full of character - this Brooklyn-style 1920s walk-up brownstone condo is the kind of place that instantly feels like home. Rent includes utilities & internet. Tucked quietly into a rare southwest-facing corner, this bright 2-bedroom suite is flooded with natural light through oversized windows and offers a surprisingly spacious, open-concept layout that feels far larger than its 676 sq. ft.Rich with classic details, the home features beautiful crown moulding, generous room sizes, and a cozy "little house" vibe that's hard to find in condo living. The bedrooms enjoy peaceful west-facing views, perfect for golden afternoon light, while the living space is ideal for both everyday living and relaxed entertaining.Perfectly positioned between the Lower Village, Humewood, and Wychwood Park, you're just a 10 minute walk to St. Clair West subway, steps to cafes, shops, and everyday conveniences - with exceptional WALK scores to match the lifestyle.Nothing to do but move in and enjoy. A rare blend of character, light, and location - this one is truly special. Building does not allow dogs. (id:47351)
507 - 15 Stafford Street
Toronto, Ontario
Experience the perfect blend of urban energy and parkside tranquility in this oversized one-bedroom, one-bathroom rental on Stafford Street. Situated in the heart of the Niagara neighborhood, this home is located right next to the expansive Stanley Park and is just a short 10-minute walk to the Lakeshore boardwalk, offering unparalleled access to outdoor recreation. The interior features a well-maintained, spacious living and dining area complemented by a modern kitchen with stainless steel appliances. A standout feature is the generous private balcony, which acts as a seamless outdoor extension of your home with convenient dual access from both the living room and the bedroom. With Toronto's best restaurants, shopping, and transit all within easy reach, this suite offers a high-quality living experience in one of the city's most desirable pockets. (id:47351)
1112 - 32 Trolley Crescent
Toronto, Ontario
Incredible city/CN Tower views from this stylish 1 bedroom condo in trendy canary district. Enjoy an abundance of natural light in this west facing suite with concrete 9' ceilings & high-end kitchen & bathroom finishes. This unit comes with an ideal office space, plenty of storage and excellent amenities including an outdoor pool, large fully equipped gym and fantastic party room with city views. Steps to hot spots like Impact Kitchen, Gusto 501, Broadview Hotel & TTC at your door steps to get downtown in minutes. Unit has been professionally cleaned and ready for occupancy! (id:47351)
37 Flowertree Crescent
Ottawa, Ontario
Located in the desirable, family-friendly neighbourhood of Emerald Meadows, close to schools and parks, this 3 bedroom 3 bath townhome is ideal for first-time buyers, families or investors looking for value and upside in a great location. The main level offers a bright, open-concept layout with a spacious living and dining area, perfect for everyday living and entertaining. The functional kitchen features ample cabinetry and counter space, with easy access to the backyard. Upstairs, you'll find three generous bedrooms, including a primary bedroom with 3 piece ensuite and excellent closet space, along with a full 4 piece family bathroom. The finished lower level adds valuable living space with a cozy family room ideal for movie nights, a home office, or play area. Enjoy a low-maintenance backyard, a perfect spot to unwind after a busy day. Freshly painted throughout with new carpets in 2026, just move in and relax. Furnace and AC 2 years old, roof 2019. (id:47351)
714 Tailslide Private
Ottawa, Ontario
NEW MODEL HOME available for viewing! SEASONAL SPECIAL: $10,000 DESIGN CENTRE BONUS & SMOOTH CEILINGS Included for a limited time! Executive town radiating curb appeal & exquisite design, on an extra deep lot. Their high-end, standard features set them apart. Exterior: Genuine wood siding on front exterior w/ metal roof accent, wood inspired garage door, arched entryway, 10' x 8' deck off rear + eavesthroughing! Inside: Finished recroom incl. in price along w/ 9' ceilings & high-end textured vinyl floors on main, designer kitchen w/ huge centre island, extended height cabinetry, backsplash & quartz counters, pot lights & soft-close cabinetry throughout! The 2nd floor laundry adds convenience, while the large primary walk-in closet delights. Rare community amenities incl. walking trails, 1st class community center w/ sport courts (pickleball & basketball), playground, covered picnic area & washrooms! Lower property taxes & water bills make this locale even more appealing. Experience community, comfort & rural charm mere minutes from the quaint village of Carp & HWY for easy access to Ottawa's urban areas. Whether for yourself or as an investment, Sheldon Creek Homes in Diamondview Estates offers a truly exceptional opportunity! Don't miss out - Sheldon Creek Homes, the newest addition to Diamondview Estates! With 20 years of residential experience in Orangeville, ON, their presence in Carp marks an exciting new chapter of modern living in rural Ottawa. WOW - AMAZING VALUE! Act Now! (id:47351)
727 Whetter Avenue
London South, Ontario
**BEING SOLD UNDER POWER OF SALE, VTB AVAILABLE at only 3% interest** Nestled just steps from beautiful Rowntree Park, this inviting home offers the perfect mix of character, comfort, and convenience. Enjoy nearby schools, daycare, and the vibrant cafes and shops of Wortley Village, with Victoria Hospital only minutes away. The interior features a bright, open layout with numerous updates, including newer windows, roof, furnace, A/C, and electrical panel. The partially finished lower level provides flexible space for a playroom, office, or third bedroom. Outside, youll find a spacious fenced yard ideal for children, pets, or relaxing outdoors. Located on a quiet, tree-lined street with easy access to downtown, major highways, and public transit, this home is a wonderful opportunity in one of London's most desirable neighbourhoods. (id:47351)
62 - 1175 Riverbend Road
London South, Ontario
LAST 3+1 BEDROOM UNIT AVAILABLE | BACKING ONTO PROTECTED FOREST | Appliances and Window Coverings Included | Move-In Ready | Welcome home to Warbler Woods, one of West London's most desirable new communities. Built by award-winning Lux Homes Design & Build Inc., proudly named 2025 Builder of the Year (Small Volume) by the London HBA, these freehold vacant land condo townhomes offer the perfect blend of modern design and everyday comfort. Step inside to a bright, open-concept main floor designed for effortless living and entertaining. Oversized windows flood the space with natural light, while the chef-inspired kitchen features sleek cabinetry, quartz countertops, upgraded lighting, and included appliances and window coverings- ideal for hosting or relaxing at home. What truly sets this home apart is the private backyard backing onto protected forest. Complete with a large deck, this creates your own outdoor retreat -perfect for summer evenings surrounded by nature. A rare and remarkable feature... WOW. Upstairs, enjoy three spacious bedrooms plus a den, two stylish bathrooms, and convenient upper-level laundry. The primary suite is a true retreat with a walk-in closet and a luxurious 4-piece ensuite. Additional highlights include 9' ceilings on the main floor, black plumbing fixtures, and neutral, modern finishes throughout. Ideally located just minutes from highways, shopping, restaurants, West 5, the YMCA, parks, trails, golf courses, and top-rated schools, Warbler Woods offers the perfect balance of tranquility and convenience. Move in today - this is the last unit available with picturesque views! Photos are of a similar unit in the same subdivision. Price reflects eligible, qualified first-time home buyer pricing after the applicable 5% rebate. Rebate-adjusted purchase price: $690,000. (id:47351)
51000 Ron Mcneil Line
Malahide, Ontario
Welcome home to 51000 Ron McNeil Line in Springfield - a truly stunning custom bungalow set on just under half an acre in a quiet, welcoming community. With 3,800+ sq ft of beautifully finished living space, this home checks every box and then some. It's the kind of place that feels straight out of a magazine, yet instantly feels like home. Step inside and you're greeted by a bright, open-concept layout designed for real life and entertaining. The great room is a showstopper, featuring tray ceilings, custom built-ins, a gorgeous stone gas fireplace, and large windows overlooking the backyard and deck. The kitchen is equally impressive with quartz countertops, stainless steel appliances, sleek backsplash, custom glass cabinetry, a wine fridge, and a layout that flows perfectly for family gatherings or hosting friends. A thoughtfully designed main-floor addition adds even more space to love, offering a second living area with vaulted shiplap ceilings, a cozy gas fireplace with a barn beam mantle, and a bright main-floor office. The exterior stonework was seamlessly matched to the original home, creating incredible curb appeal. The primary suite is your private retreat, complete with a spa-like 5-piece ensuite featuring heated floors, a soaker tub, glass shower, double vanity, and a walk-in closet with custom organizers. Two additional main-floor bedrooms are bright, spacious, and beautifully finished. Recent upgrades include luxury vinyl plank flooring, stylish black light fixtures, built-in speakers, and a stunning herringbone tile mudroom. The fully finished lower level adds approximately 1,600 sq ft of flexible living space, including a large rec room, two generous bedrooms, a gym, playroom, and a 3-piece bath - perfect for growing families or guests. Outside, enjoy a landscaped backyard with an above-ground pool, large deck, heated 20 x 24 workshop, oversized double garage, and an extended driveway with parking for 12. (id:47351)
2389 Coho Way
Oakville, Ontario
Discover this spacious three-bedroom townhouse situated in the highly desirable Westmount neighborhood. The main floor features an open-concept layout that seamlessly integrates the living and dining areas, providing an ideal setting for entertaining or family gatherings. The bright and functional eat-in kitchen is equipped with a breakfast bar and extends into a welcoming family room. On the upper level, the generously proportioned primary bedroom offers a private four-piece ensuite and walk-in closet, complemented by two additional well-appointed bedrooms and another full four-piece bathroom to accommodate a growing family's needs. The fully finished lower level boasts a versatile recreation room with direct access to the backyard, creating additional living space suitable for a home office, fitness area, or playroom. This level also includes a laundry area and direct entry to the attached garage for enhanced convenience. Located within close proximity to essential amenities including top-rated schools, parks, shopping, public transit, Bronte GO station, major highways, the hospital, and popular coffee shops such as Starbucks, this residence combines comfort, style, and accessibility. Additional highlights include fresh paint throughout, a new roof (2024), and updated appliances (Washer, Dryer & Dishwasher, 2024). (id:47351)
82 Lucky Strike Road N
Trent Hills, Ontario
Great opportunity to Lease a beautiful Waterfront Property. Water System equipped with uv water filter. (id:47351)
7 Bevan Drive
Belleville, Ontario
Welcome to 7 Bevan Drive, a contemporary bungalow nestled in the Canniff Mills neighbourhood in Belleville's highly desirable north end. Built in 2017, this newer home blends modern style with everyday practicality-perfectly suited for today's family lifestyle. Step inside to a sprawling and inviting open-concept kitchen and living area, designed for both daily living and entertaining. The kitchen features quartz countertops, a large central island, and ample space to gather, while the living room is anchored by a cozy stone fireplace that adds warmth and character. This thoughtfully designed bungalow offers three bedrooms on the main level, 2 full bathrooms (one large double sink ensuite bathroom to the Primary bedroom), plus two additional bedrooms and a full bathroom downstairs, providing flexible space for families, guests or a home office setup. With three full bathrooms, comfort and convenience are built into every level of the home. Ideally located close to amenities with quick access to the 401, this home delivers both lifestyle and location in one of Belleville's newest and most sought-after communities. Modern. Functional. Move-in ready. 7 Bevan Drive is a place you'll be proud to call home. (id:47351)
1441 Main Street E Unit# Main Floor Commercial
Hamilton, Ontario
MAIN FLOOR + BASEMENT + REAR PATIO This main floor commercial unit has been recently updated with clean, modern, neutral finishes, allowing a tenant to move in and brand the space immediately without renovation downtime. The lease includes the basement, providing valuable storage and an additional bathroom, ideal for inventory or staff use.. Exclusive use of the rear patio offers functional outdoor space rarely included in comparable leases. Positioned on a high-traffic Main Street East corridor, this space is well-suited for professional, service-based, or retail users seeking visibility, flexibility, and operational efficiency (tenant to verify permitted use). (id:47351)
47 Atwater Crescent
Hamilton, Ontario
Executive style 3-bedroom bungalow main floor rental. This newly renovated open concept style home features a gourmet kitchen with large island, stainless steel appliances (gas stove) & spacious living room and family room, all with tons of natural light. New washer/dryer. Upgraded 5pc bathroom. 2 car driveway and garage. Located on a very quiet street in a family friendly neighborhood, minutes walk from Mohawk College, grocery stores, restaurants, entertainment, public transportation, and so much more. Tenant responsible for 70% of utility cost. Credit report, rental application and references required. (id:47351)
14 - 1838 Heron Drive
Severn, Ontario
Welcome to 1838 Heron Drive, Unit #14 an affordable opportunity with views of beautiful Georgian Bay! This cozy seasonal mobile home features a functional kitchen with a gas stove, a combined living/kitchen area, sunroom, 1 bedroom, and a 3-piece bath. Perfect for outdoor enthusiasts, the location offers boating, snowmobiling, and skiing right at your doorstep. Enjoy access to docking, a community clubhouse for hosting family and friends, and weekly resident events. Centrally located between Midland, Orillia, and Barrie, you'll appreciate the easy access to local amenities, scenic walking trails, and the natural beauty of Georgian Bay. A great option for those seeking a relaxed lifestyle. What are you waiting for? (id:47351)
181 Edward Street
Wellington North, Ontario
Welcome to 181 Edward St - a beautifully maintained 3-bedroom bungalow built in 2009, located on a quiet street just minutes from downtown Arthur. Situated on an impressive 50' x 212' lot, this home offers space, comfort, and stunning outdoor features. The main floor features a carpet-free design with a bright, open layout, a convenient powder room, and a 4-piece bathroom with a stand-up shower. The kitchen is equipped with sleek stainless steel appliances, perfect for everyday living and entertaining. Step outside to a professionally landscaped oasis featuring a fully fenced yard with vibrant perennial gardens, a large 15' x 20' rear deck with privacy fencing, and a dedicated BBQ shed -a true barbecuer's dream! The front and rear fountains add a tranquil touch, and the front awning provides shade and curb appeal. The interlocking stone driveway leads to an oversized 2-car garage, offering ample parking and storage. The fully finished basement includes two additional bedrooms, a second kitchen, and a3-piece bathroom with a stand-up shower - ideal for in-laws, guests, or potential rental income. Don't miss this rare opportunity to own a beautifully landscaped, move-in-ready home on one of Arthur's most desirable streets! (id:47351)
1 - 40 Silvercreek Parkway
Guelph, Ontario
This wonderful end-unit condo townhouse offers a great blend of comfort, convenience, and community. Located in a quiet, family-friendly neighbourhood, this cute and affordable home is ideal for first-time buyers, young professionals, or families just getting started. Inside, enjoy a bright and functional layout with brand new stainless steel appliances, and a welcoming atmosphere throughout. The home is carpet-free and designed for easy, everyday living. Step outside to a private backyard area, while children will love the central playground within the complex. A daycare located in the neighbourhood adds even more convenience for growing families. With quick access to the highway, public transit, shopping, schools, and all major amenities, this location makes commuting and daily errands effortless. Don't miss a rare opportunity to own an end unit in a peaceful community. (id:47351)
305 - 257 Hemlock Street
Waterloo, Ontario
Priced To Sell Fast! Heating, Water & Internet Included. Turnkey investment opportunity in a prime university district! This fully furnished condo is located just steps from the University of Waterloo and Wilfrid Laurier University, making it an ideal choice for investors or end-users seeking a modern, move-in-ready space. Located in a high-demand building with an ultra-low vacancy rate, this unit offers strong rental potential in one of Waterloos most sought-after areas. Designed for contemporary living, the open-concept layout is bright and inviting, with floor-to-ceiling windows bringing in plenty of natural light. The stylish living space comes fully furnished with a couch, TV, dining table, bed, and nightstand, providing a seamless move-in experience. The unit also includes in-suite laundry with a washer and dryer, along with a stainless steel stove, fridge, and dishwasher for added convenience. The unbeatable location puts you within walking distance of shopping, dining, and major highways, making it perfect for both students and professionals. Whether you're looking for a lucrative investment or a modern urban home, this condo is a fantastic opportunity. Quick possession is available-secure this property today! (id:47351)
Lt 21 Con 10 N/a
Frontenac, Ontario
This is a perfect opportunity to claim your own piece of Ontario.Nestle away amongst mature trees and neighbouring thousands of acres of crown land.Whether you're looking for a great hunting spot or just need a place to escape.This 3.5-acre parcel can be yours to call your own. You can drive to this property in the non-winter months and snowmobile during the winter.The township of PALMERSTON is located within the municipality of NORTH FONTENAC.The property is 3.5 Acres in Size.There is an 8 x 13 Bunkie located on the property.The property has roughly 830 feet of frontage along a gravel road.There is a small creek between the road and the subject property.The property is covered with a mix of hardwood and softwood trees including, birch, maple, oak, and pine.Just WEST of the property on the other side of the gravel road, there is roughly 270 acres of crown land.This area of crown land will give you ACCESS to LAKE ANTOINE. A review of the contour maps shows NO SWAMPY or WET AREAS on this property. (id:47351)
Lt 21 Con 10 N/a
Frontenac, Ontario
This is a perfect opportunity to claim your own piece of Ontario.Nestle away amongst mature trees and neighbouring thousands of acres of crown land.Whether you're looking for a great hunting spot or just need a place to escape.This 3.5-acre parcel can be yours to call your own. You can drive to this property in the non-winter months and snowmobile during the winter.The township of PALMERSTON is located within the municipality of NORTH FONTENAC.The property is 3.5 Acres in Size.There is an 8 x 13 Bunkie located on the property.The property has roughly 830 feet of frontage along a gravel road.There is a small creek between the road and the subject property.The property is covered with a mix of hardwood and softwood trees including, birch, maple, oak, and pine.Just WEST of the property on the other side of the gravel road, there is roughly 270 acres of crown land.This area of crown land will give you ACCESS to LAKE ANTOINE. A review of the contour maps shows NO SWAMPY or WET AREAS on this property. (id:47351)
223 Rockledge Drive
Hamilton, Ontario
Introducing the Mapleview Model a beautifully designed, detached home with a finished 2-bedroom basement, perfectly situated in the highly coveted Summit Park community by Multi-Area, an award-winning builder.This brand-new residence features 3 spacious bedrooms plus a flexible great room on the second floor, ideal for a growing family, a peaceful retreat, or a modern home office.The finished 2-bedroom basement with a separate entrance offers exceptional potential for rental income or comfortable multi-generational living.Thoughtfully upgraded for contemporary lifestyles, the home showcases over $80,000 in builder-finished basement upgrades and an additional $25,000 in custom enhancements. Enjoy premium finishes throughout, including quartz countertops, extended-height kitchen cabinetry, and an open-concept layout that blends style with everyday functionality.Set on a premium lot with outstanding curb appeal, this home is conveniently located near top-rated schools, shopping, parks, and major highways offering both ease of access and a serene, family-oriented environment.This is a rare opportunity to own a brand-new, move-in-ready home with designer upgrades in one of Hamilton' most sought-after neighbourhoods.Schedule your tour today and experience the Mapleview lifestyle firsthand! (id:47351)
605 - 1219 Gordon Street
Guelph, Ontario
Welcome To The Desirable Neighborhood Close To University Of Guelph. The Unit Offering Perfect Investment Opportunity For Invertors Or Parents of Guelph University's Student. This Impressive Unit Features Four Bedrooms, Each Bedroom Includes 3pc Washroom And Ample Size Walk In Closet. The Unit Has A Living Room Combined With Dining With Plenty Of Natural Light, The Kitchen With Stainless Steel Appliances And Ensuite Laundry. The Building Offers Some Exclusive Amenities Including Gym, Gaming Lounges, Media Lounge, WIFI In Study Hall, Rooftop Terrace. Bus Stop Next To Building, Direct Bus To University Of Guelph. (id:47351)
104 Banchory Crescent
Ottawa, Ontario
Situated in a peaceful, family-oriented Kanata neighborhood, this 3-bedroom, 2-bathroom townhome offers a fantastic opportunity for buyers seeking location, lifestyle, and long-term value. Located just north of the Kanata Business Park, it's an ideal choice for professionals, first-time homeowners, or investors looking for strong rental appeal. Everyday conveniences are right at your doorstep, with schools, dining, parks, and hotels all within walking distance. McKinley Park is just down the street, providing a perfect outdoor escape for families and nature lovers alike. The fully fenced backyard features a deck-ideal for entertaining, relaxing, or enjoying summer BBQs. Inside, the finished basement adds versatile living space, perfect for a recreation room, home office, or media area. An attached single-car garage enhances functionality and storage. With solid bones and endless potential, this home is ready to be refreshed and personalized. A great opportunity to add value and create a space you'll be proud to call home. (id:47351)
15 Hoffman Lane
Hamilton, Ontario
Location! Location! Location! ... Popular Merino Model Losani built, 3 Bedrooms, 3 Washrooms Town House In Most Desirable Area Of Ancaster. Single Car Garage. Main floor has good sized foyer and large seating area w/access to the garage. The 2nd floor offers open concept Great Room, Dining Rm and Kitchen and powder room, The 3rd floor offers 3 good sized bedrooms and main 3 piece bath. Master with his & her closets and the ensuite washroom. This complex is close to all amenities and is just minutes to the HWY for commuting. Do not miss out on this Ancaster gem at a GREAT PRICE (id:47351)
5250 Lakeshore Road Unit# 1808
Burlington, Ontario
Welcome to a beautifully maintained mature lifestyle residence offering comfort, convenience, and a true sense of community. This well-run building is known for its peaceful atmosphere, lush landscaped gardens, and stunning lake views that create a calm, resort-like setting to enjoy every day. Recently refreshed hallways and common areas (2023) add a modern touch while preserving the building’s timeless appeal. Conveniently located on a bus route, with a grocery store, coffee shop, and pharmacy just across the street, everyday essentials are always within easy reach. The thoughtfully designed suite features two generous bedrooms, a bright living room, dedicated dining area, and kitchen with high ceilings that enhance the open, airy feel. A rare and highly sought-after feature is in-unit laundry, adding everyday convenience rarely found in similar buildings. The lease includes heat, electricity, and water, offering predictable monthly expenses, along with an included parking space for added ease. Residents enjoy a strong sense of community with excellent on-site amenities, including a party room with kitchen for gatherings, a games room with pool table, ping pong, and darts, a workshop, sauna, and a community BBQ area perfect for warmer months. Ideal for downsizers or those seeking a quieter, low-maintenance lifestyle in a welcoming, established community by the lake—this is relaxed living at its best. (id:47351)
32 Elmsdale Drive Unit# 3b
Kitchener, Ontario
Bright and spacious 1-bedroom, 1-bathroom basement apartment available for rent in sought-after Laurentian Hills. This well-maintained unit features oversized windows that provide excellent natural light, in-suite washer and dryer, and a parking space. Ideal for a single professional or a couple. Conveniently located close to public transit, schools, parks, grocery stores, and restaurants. Just minutes from Laurentian Power Centre, Highway 7/8 expressway access, Elmsdale Park, and McLennan Park. (id:47351)
6 Willow Street Unit# 2203
Waterloo, Ontario
Luxury living at Waterpark Place! In addition to this fully renovated, beautiful home, the well managed building has amazing amenities. Located in Uptown Waterloo which offers trendy shops, dining options and cafes. Walmart and large grocery stores are walking distance as well. Nearby Waterloo Park has a lake, picnic areas, splash pad, sports fields, playgrounds and more. The open concept dining and living spaces are great for entertaining. Amazing views from the wall of windows in the sunroom. This space provides lots of options. Updates galore in this home! The updated kitchen features granite counters, tile flooring, white cabinetry and stainless steel appliances. There are two spacious bedrooms including a primary bedroom with walk in closet and an upgraded ensuite. Both bathrooms have updated vanities, walk in tile showers, new counters and flooring. New flooring runs throughout the space. The building is well run and has large indoor pool, sauna, exercise, party and games rooms, library, outdoor patio area with gazebo, BBQ and lounge areas. Lots of visitor parking. Compete with two underground parking spots and storage locker. (id:47351)
B4 - 4 Greentree Court
Toronto, Ontario
Newly Renovated And Freshly Painted studio APARTMENT Rental Opportunity Located On Central North York Right On A Great Park, Minutes Away From Gr8 Amenities, Schools, Shopping, Transit, Inc. Reliable 24 Hr. On Site Super, Clearview On The Park Is A Wonderful Home! Move Quickly! This studio Br Apt Is Strong Choice For The Young Professional Or Student. This 443 sf Unit Features Modern Kitchen And A Fully Refurnished Washroom. Photos for illustrative purposes and may not be exact depictions of units.. ***EXTRAS: Safe Neighborhood With Convenient Ttc Access And Close To Major Highways. The Premises Are Well Maintained And Unit Include Fridge, Stove, Laundry On Site. Photos are Illustrative in Nature and May Not Be Exact Depictions of the Unit. (id:47351)
1508 - 1007 The Queensway
Toronto, Ontario
Brand-new corner unit at Verge Condos, located at Islington & The Queensway. This bright 2-bedroom, 2-bath suite includes parking and offers abundant natural light with unobstructed views. Features include 9-ft ceilings, a functional layout, and a spacious primary bedroom with ensuite. Conveniently located steps to Sherway Gardens, Costco, IKEA, Cineplex, shopping, dining, and transit, with easy access to Hwy 427 and the Gardiner. (id:47351)
5 Inder Heights Drive
Brampton, Ontario
***Legal Basement Apt.*** Brand New, Never Lived In Before Lower Level Suite! Separate Entrance, Lots Of Privacy. 2 Good Size Bedrooms, Large Living Room, Kitchen, And Large Windows. 2 Parking Is Available This Unit Is A Must See! Amazing Location Close To Everything You Need Bus Stop, Park, Restaurants, Market Etc. Quite Neighbourhood. Child Safe (id:47351)
4 Crown Forest Court
Brampton, Ontario
Luxury, Privacy & Nature on One of Brampton West's Finest Streets.Homes like this rarely come to market-where custom craftsmanship,serene green-space views & true privacy meet on one of Brampton West's most coveted streets.Welcome to 4 Crown Forest Court,an exceptional residence tucked away on a quiet cul-de-sac in the prestigious Credit Manor Estates.Set on a 50-foot lot & backing directly onto protected green space,this 3,754 sq.ft home offers a refined blend of luxury living & natural serenity-just minutes from Highways 401& 407.The elegant stone & stucco façade makes a striking first impression,while inside,custom millwork,detailed moldings & wainscoting create a timeless aesthetic.The main level features 9-foot ceilings & expansive windows that flood the home w/ natural light & frame unobstructed forest views.At the heart of the home is a majestic chef's kitchen designed for everyday living & grand entertaining.Featuring premium Sub-Zero & Wolf appliances, reverse osmosis water filtration,custom cabinetry,& space for a 10-person dining table,the kitchen overlooks the backyard & opens seamlessly to the family room-ideal for gatherings & memorable moments.The thoughtfully designed main floor includes a grand foyer, private home office(w/potential for a main-floor bedroom)& a mudroom/laundry room w/separate entrance & basement access, offering excellent flexibility for future customization or an in-law suite.Upstairs,2 true principal suites provide private retreats.The primary suite boasts breathtaking forest views, a spa-inspired ensuite w/steam shower, electric fireplace w/custom barn-board surround & a luxurious WIC.The professionally landscaped,fully fenced backyard is a year-round sanctuary featuring a large custom deck,built-in hot tub,pergola & ambient lighting, w/ direct access to a city-maintained 3km forest trail leading to the Credit River.4 Crown Forest Court is more than a home-it's a lifestyle statement where luxury, privacy &nature exist in harmony. (id:47351)
2310 - 510 Curran Place
Mississauga, Ontario
Fabulous 1 bedroom + 1 Den Suite, Carpet free, Move in ready! Open south view of Lake Ontario. Den is big enough to become a 2nd bedroom or a functional office. Open concept layout features high 9ft ceilings and floor-to-ceiling windows in the living room and the bedroom. Kitchen with quartz countertops. All upgraded stainless appliances. An electric fireplace is included. 1 Parking & 1 Locker included. Location in city centre of Mississauga. Walking distance to Square One Mall, Supermarkets, Library, Public Transit, Celebration Square and Sheridan College. Secure building with concierge. (id:47351)
801 - 16 Mcadam Avenue
Toronto, Ontario
Client RemarksStunning 1 Bedroom + Den | Luxury Boutique Condo at Dream Residences | 750+ Sqft (Incl. Balcony)Step into this spacious, open-concept condo bathed in natural light, offering a warm and inviting atmosphere. The versatile den is large enough to serve as a second bedroom, home office, or flex spaceperfect for your lifestyle.High-End Features Include: Breathtaking CN Tower & city skyline views ideal for entertaining Chefs kitchen with modern cabinets, granite countertops, backsplash & stainless steel appliances Upgraded engineered flooring & custom cabinetry throughout Floor-to-ceiling windows + 9 smooth ceilings for an airy, bright ambiance Large balcony perfect for morning coffee or evening relaxation Added security with cameras on each floorPrime Location: Directly across from Yorkdale Mall (faces Joeys entrance) Steps to TTC bus, subway, GO Train, Hwy 401, & easy airport access Surrounded by amenities Costco, Home Depot, grocery stores & moreDont miss this luxurious, move-in-ready condo in one of Torontos most sought-after neighborhoods! (id:47351)
2480 Dundas Street W
Toronto, Ontario
Live Where the City Meets the Park - Urban Loft Investment Opportunity in High Park North. Step into timeless charm and urban convenience at 2480 Dundas Street West, a beautifully situated 14 hard loft-style studios in one of Toronto's most coveted west-end neighborhoods. Each unit features exposed brick, 12-foot ceilings, triple-glazed windows, wood flooring, and most include in-suite laundry, separate hydro meters, and hot water tanks. Located just steps from the lush trails of High Park and moments from the vibrant energy of Bloor West Village, this property offers the perfect blend of nature, transit, and community. Steps to GO Transit, UP Express, Dundas West Subway, and High Park, this property offers unbeatable walkability and connectivity. With excellent upside potential for condo conversion or future development, this is a rare opportunity for investors and developers alike. Lifestyle Perks: - Morning jogs in High Park, weekend brunch at local cafes, and a 10-minute subway ride to downtown. - Walk Score of 92 and Transit Score of 95, ditch the car and embrace the city. - A tight-knit, welcoming community with year-round events and green spaces. Why This Home? Whether you're a young family seeking great schools and parks, a professional craving a peaceful retreat with city access, or a downsizer looking for charm and walkability, this home delivers. Request the full listing package for more details. (id:47351)
2209 - 235 Sherway Gardens Road
Toronto, Ontario
Welcome to One Sherway Tower 1 - where style, comfort, and convenience come together. This 1 Bedroom + Den suite features floor-to-ceiling windows, rich hardwood floors, and a bright open-concept layout perfect for entertaining or relaxing. Step out to your private balcony and enjoy serene north views. The modern kitchen with breakfast bar and brand-new appliances makes cooking effortless, while the airy primary bedroom with corner windows offers the perfect retreat. The versatile den doubles as a home office, dining nook, or guest space-flexibility that suits every lifestyle. Resort-style amenities include an indoor pool, hot tub, gym, theatre, and party room. All this just steps to Sherway Gardens, restaurants, cafes, transit, GO stations, and scenic trails. Perfect for professionals, couples, or investors looking for a prime location with unbeatable walkability and transit access. Don't miss the chance to own this highly desirable suite-book your showing today! (id:47351)
248 Wales Crescent
Oakville, Ontario
Beautifully upgraded detached home, fully renovated in 2023, situated on a premium 117 x 60 corner lot. This stunning residence showcases luxury finishes throughout, including engineered hardwood flooring and soaring 9.5-ft ceilings that enhance the bright, open-concept main floor layout. Flooded with natural light from numerous new thermal windows (2023) and beautiful stone fireplace, the home invites you in. The gourmet kitchen is a showstopper, featuring a marble range hood, expansive center island with abundant storage, and seamless flow into the living and dining areas-perfect for both everyday living and entertaining. Offering 4 bedrooms above grade, and three renovated full bathrooms (2023), there's room for everyone. The fully finished lower level includes a spacious mudroom, large laundry room, and additional living space, ideal for family or guests. Additional highlights include a one-car garage, two-car driveway, and a fully fenced yard with (new fence 2023) providing privacy and outdoor enjoyment. A rare pool-sized lot opportunity combining modern luxury, thoughtful design, and turnkey convenience. (id:47351)
1805 - 2007 James Street
Burlington, Ontario
A unique opportunity awaits you at the Gallery Condos & Lofts in the heart of downtown Burlington! This 1 bedroom plus den, 629 sq ft Moma model has many features including designer series wide-plank laminate floors, a gorgeous Kitchen with Euro-style Cabinets and extended uppers, soft close doors/drawers, Stainless Steel Appliances, Quartz countertop & under-mount double Sink! A beautiful Island with plenty of storage is your centre piece for entertaining! Sliding doors lead to a balcony with south exposure and breathtaking views of Lake Ontario! Enjoy your in-suite laundry, 1 storage locker and rare, 2 underground parking spots close to the elevator! You will appreciate the 24 hour Concierge and the 14,000 sq ft of indoor and outdoor amenity space, featuring a party room, lounge, games area, indoor pool, fitness studio, indoor/outdoor yoga studio, indoor bike storage area, guest suite, and a rooftop terrace with BBQ stations and lounge seating with scenic views of Lake Ontario! This contemporary 22-storeybuilding is located across from Burlington's City Hall and with easy access to Spencer Smith Park, retail spaces, restaurants, shops, public transit and the QEW. Book your appointment toview today! (id:47351)
2800 Jane Street
Toronto, Ontario
Welcome To 2800 Jane Street Prime Opportunity In The Heart Of Toronto! This Property Offers A 7-Bay Tandem Car Wash Featuring A Drive-Through Tunnel, Vacuum Stations, Air Machines, & Retail Space. The Site Also Includes A Second Level Comprising 7,000 Sq. Ft. Of Unfinished Space. Strategically Located Near Schools, Shopping Centres, The New Finch West LRT, & Highway 400. This Property Is Perfectly Positioned In One Of Toronto's Most Dynamic Growth Corridors. Jane & Finch Is A Vibrant & Multicultural Neighbourhood Currently Undergoing Rapid Urban Transformation, Supported By Multiple Approved & Proposed Development Plans. With High Visibility & Access Along A Major Arterial Roadway, This Is A Rare Opportunity To Secure A Property In A Thriving Commercial & Residential Hub With Excellent Development Potential. (id:47351)
