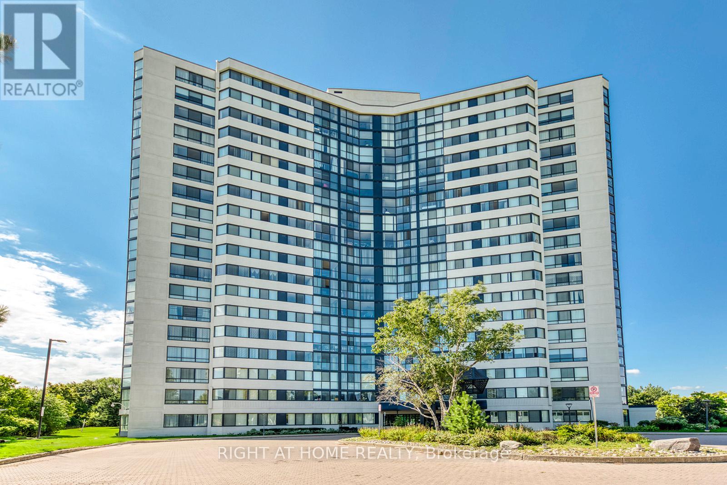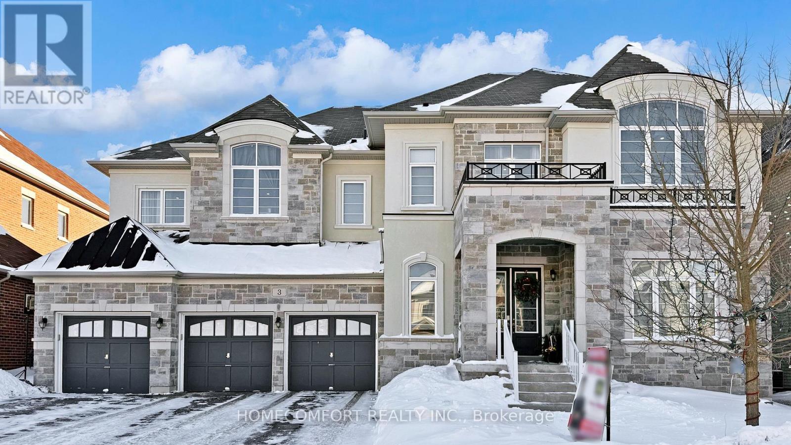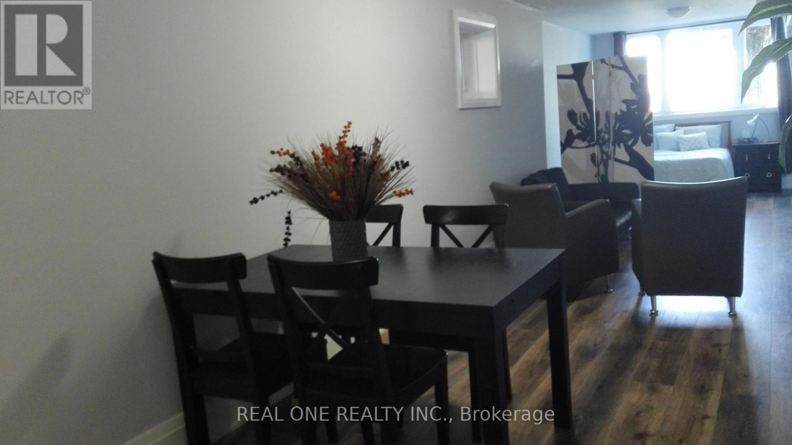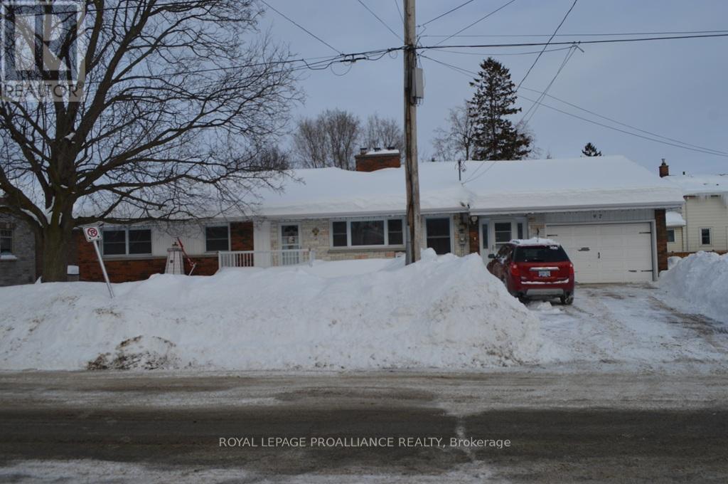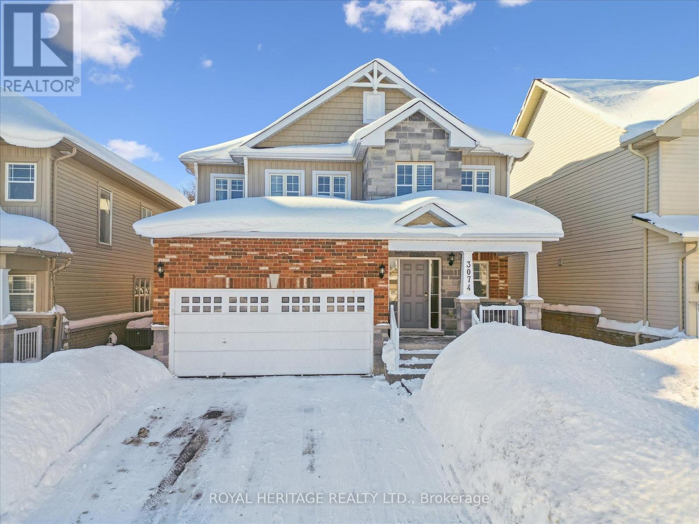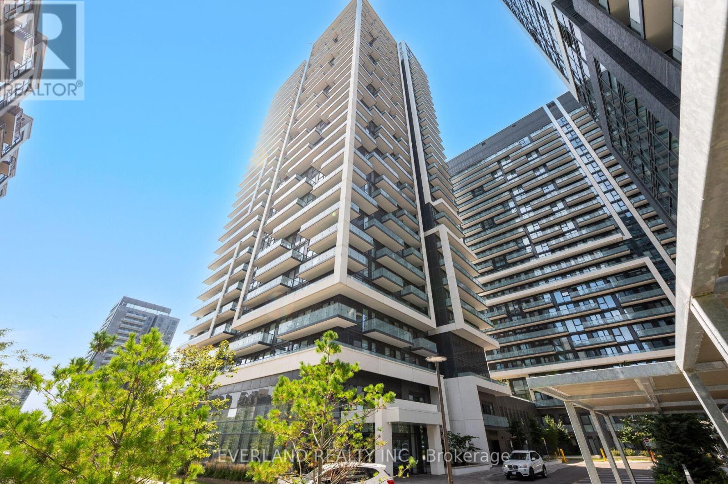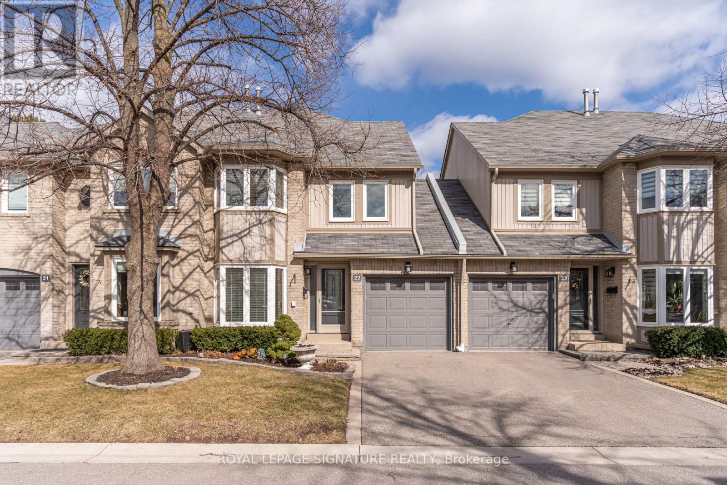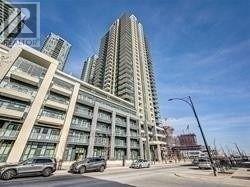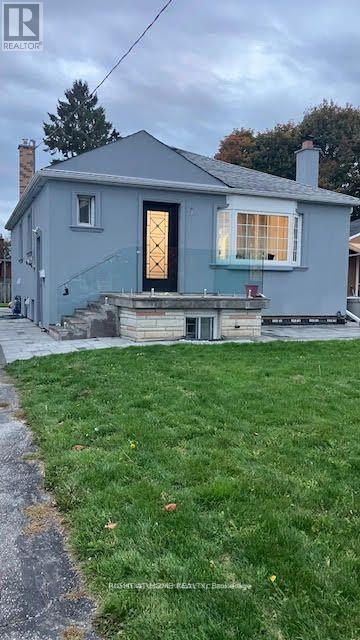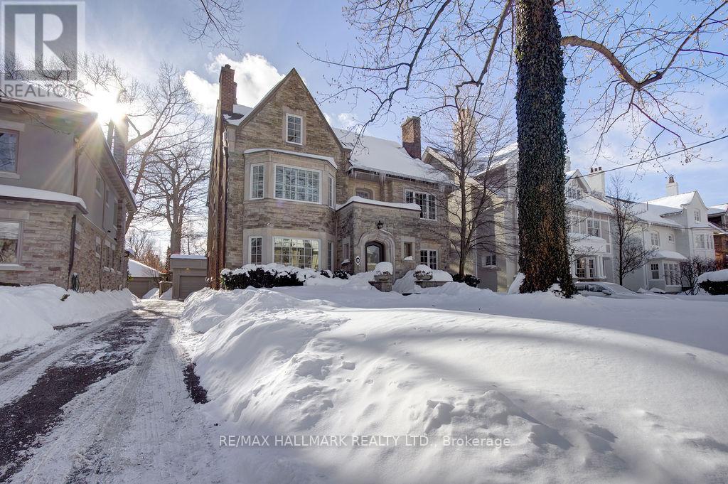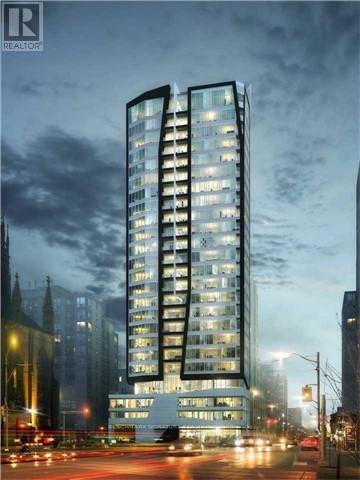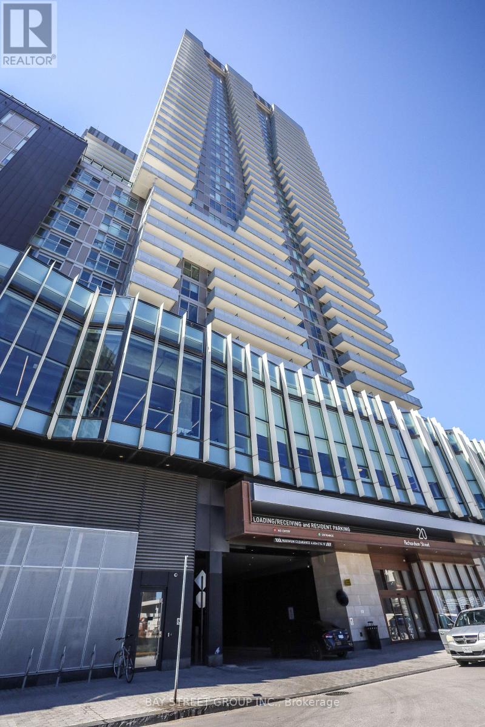1603 - 1360 Rathburn Road E
Mississauga, Ontario
Spacious 1,115 sq. ft. corner unit in a well-managed luxury building, offering comfort, convenience, and excellent value. This bright suite features a functional layout filled with natural light, including a generous living and dining area and a versatile solarium - perfect as a home office, reading nook, or breakfast space. The unit offers two well-sized bedrooms and two full bathrooms, making it ideal for a variety of lifestyles. Large windows throughout provide expansive views and an airy feel. Enjoy all-inclusive living with heat, hydro, water, and cable TV included in the maintenance fee - adding even more value and peace of mind. Located in a prime Mississauga location, you're just steps to transit and a short drive to Pearson Airport. Close to shopping, parks, and major highways, this is a fantastic opportunity to live in a convenient and connected neighbourhood. (id:47351)
3 Mary Willson Court
East Gwillimbury, Ontario
Experience ultimate luxury and bespoke design at 3 Mary Willson Crt, a truly one-of-a-kind custom estate located on a private and quiet cul-de-sac, offering Over 6,000 sq. ft. of above-grade living space (excluding garage) with over $450,000 invested in premium upgrades.This exceptional residence features 7 spacious bedrooms and 9 bathrooms, with every bedroom offering a private ensuite and custom walk-in closet, delivering outstanding comfort and privacy. Hardwood flooring throughout both levels creates a fully carpet-free, refined interior, complemented by extensive recessed spot lighting throughout all rooms, bedrooms, and bathrooms, enhancing the bright and elegant ambiance. A grand open-concept foyer welcomes you into a thoughtfully designed layout ideal for family living and entertaining, highlighted by dual staircases, a super-sized private office, and a front walk-in coat closet with a window. The chef's dream kitchen serves as the heart of the home, featuring floor-to-ceiling custom cabinetry with decorative moulding, a stainless steel gas range, a large pantry, and an oversized open-concept layout perfect for everyday living and hosting.Designed for multi-generational living, the rare oversized main-floor bedroom includes its own private laundry and ensuite, while the upgraded second-floor laundry with window adds convenience. Ceiling heights impress with 10 ft on the main floor and 9 ft on the second floor, enhanced by a dramatic skylight.Enjoy a south-facing, resort-style backyard with a custom inground pool, premium interlocking, vinyl fencing, and a whirlpool jacuzzi, offering the perfect retreat for relaxation or entertaining. Completing this offering are a 4-car garage, total parking for 10 vehicles, and two independent furnace and air conditioning systems for year-round comfort.A rare luxury estate, extensively upgraded, generously scaled, and privately situated-an exceptional opportunity in one of East Gwillimbury's most prestigious locations. (id:47351)
Lower A - 62 Sunnypoint Crescent
Toronto, Ontario
Lake View At Bluffs/Cliffcrest Neighborhood. Great Schools R.H King, Walk To Ttc, Go, Parks, Natural Trails, Lake, Etc. Picture Windows Overlook The Lake, Open Concept Livingroom And Kitchen. Quartz Counter Top. (id:47351)
97 Victoria Avenue
Quinte West, Ontario
First time ever for sale, this large all brick and stone bungalow with 3 bedrooms on main floor, located within a 5 minute walk to downtown. Attached garage and a full unfinished lower level has main floor laundry, hardwood floors, fireplace in living room. Large deck to rear yard. Fabulous for someone to operate a small business from. Opportunity knocks. (id:47351)
3074 Emperor Drive
Orillia, Ontario
If these walls could talk, they would speak first of craftsmanship, care, and a home thoughtfully transformed over the past four years. From the moment you arrive, the newly opened foyer, elegant wainscoting, refinished stairs, fresh paint, and updated fixtures immediately set the tone for the level of beautifully crafted detail carried throughout. Located in the highly sought-after Westridge community, this home offers over 2,800 sq. ft. of finished living space designed for both everyday comfort and effortless entertaining. The airy main level features an open-concept layout filled with natural light from large windows, a gas fireplace anchoring the living room, and a modern kitchen equipped with stainless steel appliances that flows seamlessly into the living and dining areas. Main-floor laundry with direct garage access adds to everyday convenience. Upstairs, the large and welcoming foyer leads you into the spacious primary bedroom with private 4-piece ensuite. Two additional spacious bedrooms and an additional 4-piece bath finish this upper level. Lots of room for family and guests alike. The fully finished basement extends the living space with an electric fireplace, a 3-piece bathroom, and the flexibility of a 4th bedroom ideal for guests, a home office, or recreation. Stepping into the backyard oasis, you are immediately greeted by the gorgeous kidney shaped pool, flanked by exotic mature trees, green space and luscious, fragrant perennials. This backyard space is paradise, beautifully landscaped, low maintenance and awaiting for you to love as well! Situated along Hwy 11, Costco, Home Depot, Lakehead University, Orillia Soliders Memorial Hospital, shopping, parks and walking trails. In the heart of Simcoe County, this home offers gracious city living in cottage country setting- the best of both worlds. Investors, downsizers & families! Versatility at its best where pride of ownership is evident at every turn and has been made with intention. (id:47351)
1004 - 105 Oneida Crescent
Richmond Hill, Ontario
Era Condominiums Is Part Of Pemberton's Iconic Master-Planned Community At Yonge Street And Highway 7 in Richmond Hill. Unit Feature 1+Den, Den has a door to serve as the 2nd bedroom. 2 Baths, 1 underground parking, 1 locker and Balcony. North Exposure. Parking & Locker Included. 9' Smooth Ceilings In Principal Rooms, 5-1/2" Wide Laminate Flooring Throughout Full Size Appliances Included, Quarts Counter Tops, Glass Tile Back Splash, Under Mount Lighting. (id:47351)
22 - 3420 South Millway Way
Mississauga, Ontario
Charming Townhouse in "The Enclave" complex. This bright and airy townhouse boasts modern upgrades and a prime location .The kitchen features granite countertops and stainless steel appliances, while the dining room opens to a private patio perfect for outdoor relaxation. Enjoy hardwood floors in the living and dining areas, adding warmth and elegance. The spacious primary bedroom includes an updated 3-piece ensuite with a large glass shower, granite countertops, and his & hers closets.Convenience is key with direct garage access and ample storage throughout. Ideally situated near shopping, transit, parks, library,highway 403 and a hospital, this home offers both comfort and accessibility.Dont miss this opportunity schedule a viewing today! (id:47351)
3021 - 4055 Parkside Village Drive
Mississauga, Ontario
This Bright Open Concept Unit W/Clear View. One Bedroom + Den, Includes In-suite Laundry. W/Out To Balcony. Kit W/Granite Counter Top & Breakfast Bar. Bedroom With W/I Closet & W-O To Balcony. Steps To City Centre Of Of Mississauga - Square One, Sheridan College, Celebration Square, Central Library, Transit & All Major Hwys (id:47351)
Main - 5 Orlando Boulevard
Toronto, Ontario
Spacious family home for lease with upgrades and freshly painted interior. Separate laundry for convenience. Set on a peaceful street with easy access to transit, major highways, schools, parks, and shopping, this home delivers the perfect balance of neighbourhood charm and city connectivity, 401/DVP access. (id:47351)
19 Whitney Avenue
Toronto, Ontario
Incredible Opportunity to Own a Spectacular 5008 sqft 3 Storey Grand Residence on one of the Most Coveted Streets in Prestigious North Rosedale ***** New Modern 100k Kitchen with Centre Island, Premium Appliances, Bar Fridge and Pantry that Opens to a Fabulous Open Concept Living Space *** Although This Home Has Been Updated with Extensive Millwork, Wainscotting, Crown Moulding it has been done to Reflect a Timeless Elegance Preserving its Architectural Heritage and Design. Impressive Grand Foyer with 25 Ft Ceiling leads to a Formal Oversized Dining Room and Elegant Living Room with Cozy Fireplace. The Fabulous Centre Staircase Floorplan Allows for an Expansive Open Concept Feel, It is a Truly Comfortable Family Home ***** This Impressive Estate Home Boasts over 7200 sqft of Actual Living Space with 5+1 Bedrooms, 5 bathrooms, 3 Furnaces and 3 Fireplaces ***** The Second Floor Offers a Stunning Primary Bedroom with Spa-Like 5 Pc Bath, Walk-in Closet and Double Door Walk-out to a Private Terrace. Also on the 2nd Floor is an Impressive Family Room with Extensive Windows, Millwork and Fireplace. 2 Generous sized Bedrooms and Full 5 Pc Bathroom complete this Floor *** The 3rd Floor Retreat Features Large Bedroom, 5 Pc Bathroom and Den/Bedroom with Hidden Storage Room Behind the Built ins ***** One Exceptional Feature is the Rare Opportunity to Own a Heated Indoor Pool in Prestigious Rosedale! Gorgeous Inground 14 x 28 Salt Water Pool with Extensive Sliding Patio Doors which Open in the Summer to a Stunning Backyard Oasis. Extremely Private with Flagstone Terrace and Beautifully Landscaped Lawn & Garden. Experience 5 Star Resort Living All Year Round! ** The Pool is Surrounded in Flagstone which Continues Seamlessly into the House for Direct Entrance to a 3pc Shower and Oversized Laundry Room for Convenience and Comfort after your Swim *** Cozy Basement Features a Comfortable 14 X 30 Rec Room, 6th Bedroom, 3Pc Washroom and Luxurious Temperature Controlled Wine Cellar *** (id:47351)
1801 - 68 Shuter Street
Toronto, Ontario
Luxury 1 Bedroom Unit In The Heart Of Downtown Toronto. 9" Ceiling With Large Glass Windows. Unobstructed East View, 24 Hr Concierge & Security, Excellent Recreational Facilities With Gym/Party Room/Rec.Room/Bbq/Etc. 3 Mins Walk To Eaton Center And University. Walk Distance To Financial District, Shops, Lake Front. (id:47351)
1204 - 20 Richardson Street
Toronto, Ontario
Welcome To This Beautifully Maintained 1 Bedroom, 1 Bathroom Condo In The Heart Of The Waterfront Community. This Is Your Opportunity To Own A 1-Owner Unit That Has Been Lovingly Cared For & Shows True Pride Of Ownership. Crafted By The Renowned The Daniels Corporation, This Residence Combines Quality Construction With Sophisticated Design. The Spacious Open-Concept Layout Features Top-Of-The-Line Miele Stainless Steel Built-In Appliances, Sleek Modern Cabinetry, & Elegant Finishes Throughout. The 4-Piece Jack-and-Jill Bathroom Offers Convenient Dual Access From Both The Bedroom & Main Living Area -- Ideal For Hosting Or Everyday Comfort. Floor-To-Ceiling Windows Bathe The Interior In Natural Light, While High Ceilings & A Thoughtful Layout Create A Bright, Airy Ambiance. Included Is A Generously Sized Locker, Perfect For Extra Storage. Amenities Include 24/7 Concierge, A Gym, Tennis & Basketball Courts, Rooftop Lounge, Party Room, Guest Suites, & More. Situated In The City's Vibrant South Core, Just Moments From The Waterfront, Financial District, Distillery District, & The St. Lawrence Market. Conveniently Located Near Union Station, TTC transit, George Brown College, & A Wide Array Of Popular Restaurants & Grocery Stores. A Standout Opportunity In A Premium Location Don't Miss Your Chance To Own A Move-In-Ready Gem By One Of The City's Most Trusted Builders. (id:47351)
