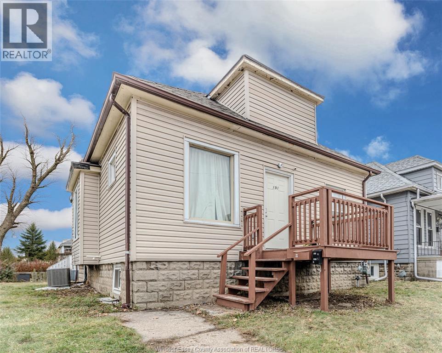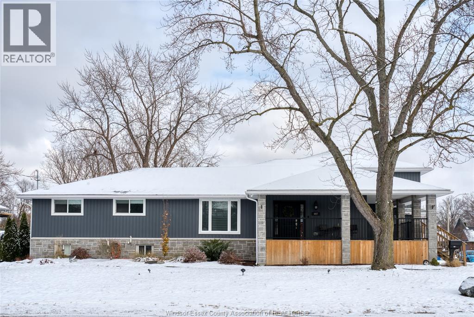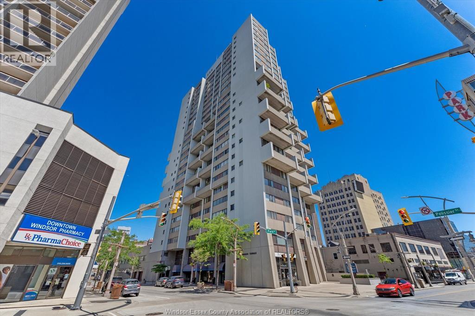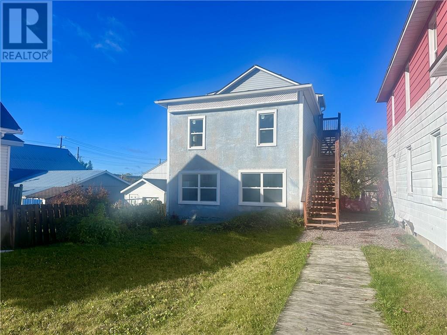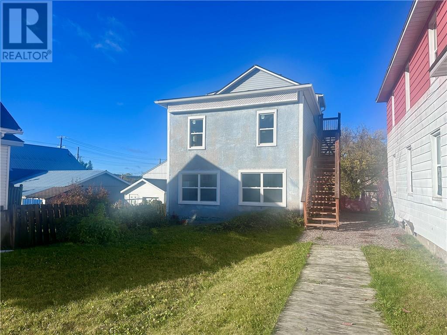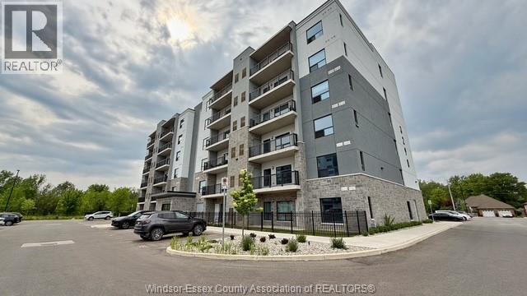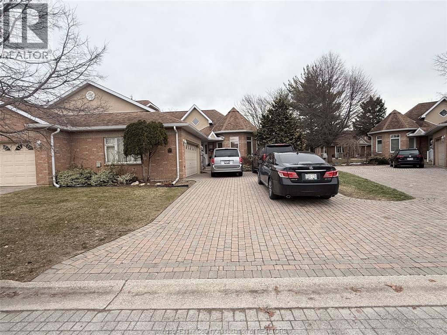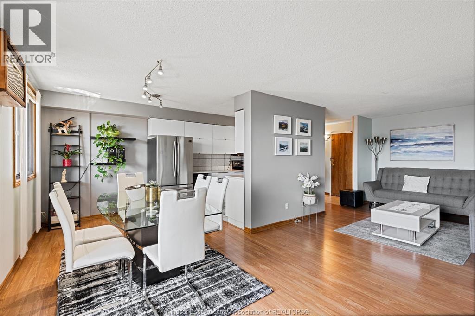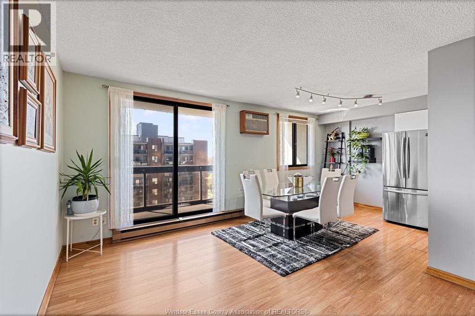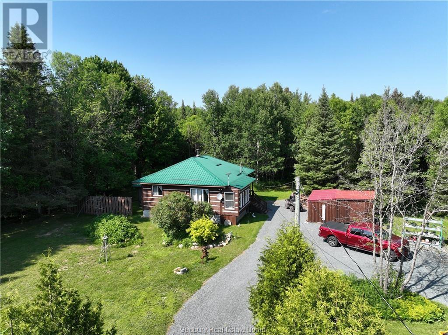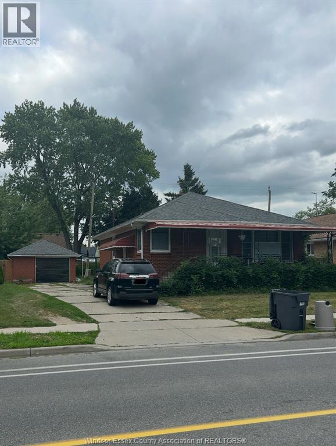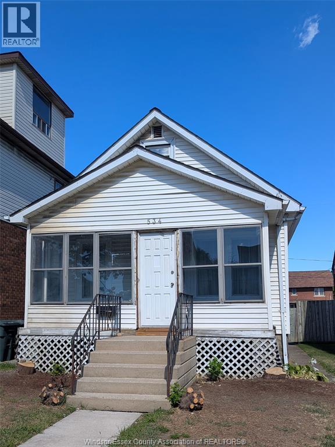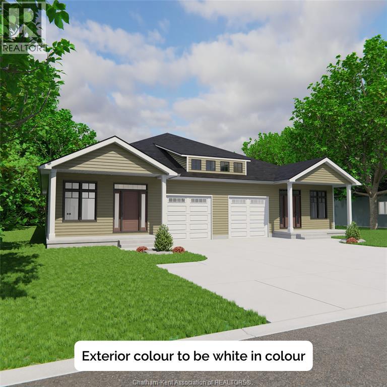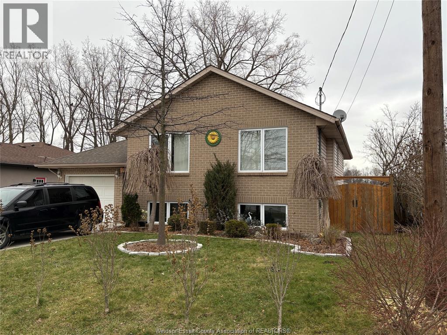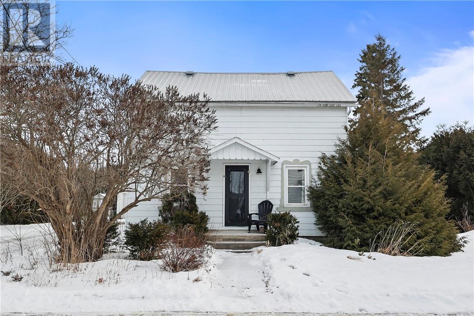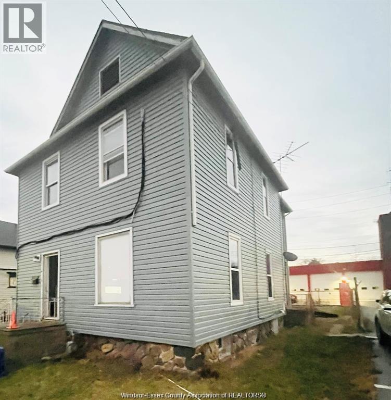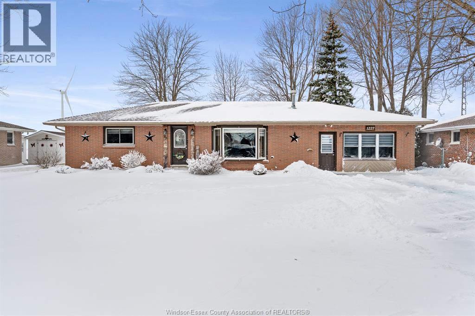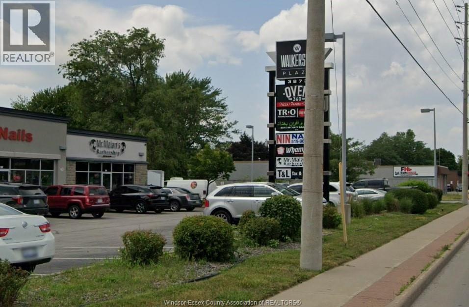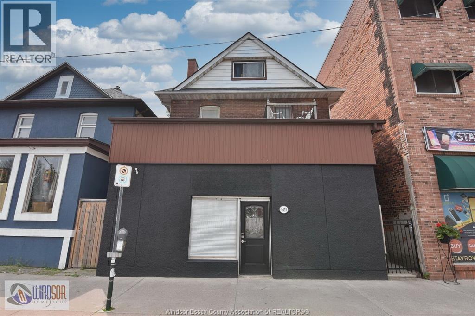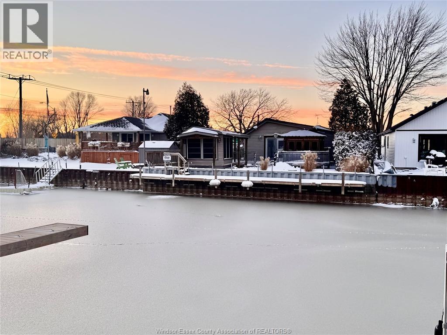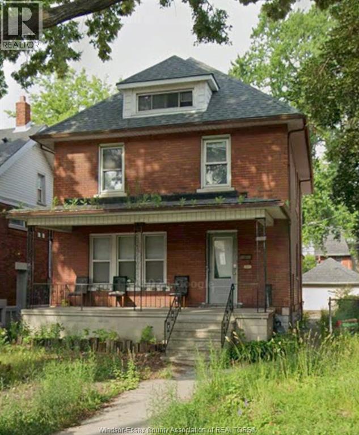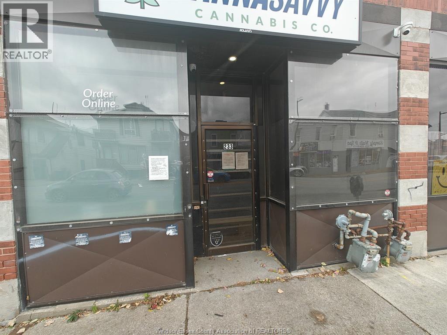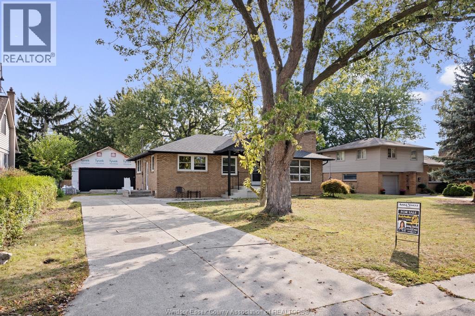118 Gordon Street
Sarnia, Ontario
Charming 3+1 Bedroom Bungalow on Gordon St — perfect for a starter home, multigenerational living, or easy retirement. Features hardwood floors, a bright updated kitchen with portable dishwasher, and a dinette with walkout to the deck. The finished basement includes a granny suite with bedroom, 3-piece bath, kitchenette, and a spacious family room. Enjoy a 1.5-car detached garage with electricity and a low-maintenance yard with perennial front garden. Recent updates include roof (2015), newer furnace, tankless water heater, central air, vinyl windows, and 100 AMP panel. Close to shopping, hospital, parks, and just a 10-minute walk to Centennial Bay. Move-in ready — book your showing today! (id:47351)
191 Erie Street
Windsor, Ontario
Welcome to 191 Erie St East, a well maintained corner lot property offering flexibility for both residential living and potential commercial use. Featuring 4+2 bedrooms & 2 bathrooms, a grade entrance, and two kitchens, Newer AC, Furnace, this well-maintained property is ideal for families, multi-generational living, or investors seeking adaptable space. Zoned CD3.6, it offers the option to operate a business in a high-visibility location, while the current use remains residential and designated legal non-conforming. Conveniently located close to schools, shopping, the hospital, and other key amenities in a central Windsor neighbourhood. Buyer to verify continuing and future uses. (id:47351)
607 Reaume Road
Lasalle, Ontario
The LaSalle Dream: Space, Style, and Proximity to the Water! This is the one you’ve been waiting for! Situated in a prime LaSalle location, this sprawling 5-bedroom, 3-bathroom residence is perfectly designed for the extended family. With a huge 1100 sq. ft. expansion completed in 2021, this home offers the feel of new construction combined with an unbeatable established location. Purpose-built for multi-generational living, the home features two separate ensuites and a sprawling floor plan. Plus, the lower level offers a rough-in for a 4th bathroom, making it simple to create an independent living area or custom recreational space. Entertain effortlessly in the newer kitchen, featuring rich cabinetry and sparkling Quartz/Granite countertops. Indulge in your massive 20 x 29 Primary Suite—a true getaway complete with an extra-large walk-in closet and a stunning glass and tile shower. Step outside to enjoy the fenced yard and relax in the hot tub. Keep all your vehicles and toys secure in the 3-car garage. Best of all, you're only minutes from the LaSalle Waterfront trails and community amenities! This property is ready to accommodate your family's future. Schedule your private viewing today! (id:47351)
380 Pelissier Unit# 1701
Windsor, Ontario
FOR SALE This Stunning 3-bedroom 2 bath corner unit on the 17th floor In sought after building! This completely renovated all of one floor condo is sure to impress. Large windows all around with custom shutter blinds offers the best water views and tons of natural light. Beautiful open concept design offers the most comfortable living, large balcony off the living room Is perfect for enjoying those summer days with family & friends. Close to all conveniences and stunning riverfront parks just blocks away. ON YOUR OWN FLOOR YOU HAVE LAUNDRY, LARGE STORAGE LOCKER. THEN EXPLORE THE BUILDING, POOL, HOT TUB, SAUNA, FULL GYM, BILLIARDS ROOM, LIBRARY, SQUASH & RAQUETBALL COURTS, PARTY ROOM WITH FULL KITCHEN, BBQ & TERRACE AREA PLUS ROOF TOP PATIO. CONCIERGE AND SECURED UNDERGROUND PARKING. NO NEED TO EVER LEAVE HOME! CONTACT LISTING AGENT FOR MORE INFO (id:47351)
425 Bessie Avenue Unit# 3
Sudbury, Ontario
Looking for a bright, budget-friendly place in a super convenient spot? This refreshed 2-bedroom unit on the 3rd floor at 425 Bessie (Unit 3) delivers clean, updated living at a great price - $1,325/month plus hydro - in a well-maintained building. There’s no on-site parking, but transit and everyday essentials are close by. While there isn’t laundry in the building, a reliable laundromat is just 5 minutes away. If comfort, convenience, and value are your priorities, this one’s an easy yes. See it for yourself - book a viewing and picture your next chapter here. (id:47351)
425 Bessie Avenue Unit# 5
Sudbury, Ontario
Want a home that feels spacious, warm, and worry-free? This freshly updated 2-storey, 2-bedroom at 425 Bessie (Unit 5) gives you that townhouse vibe with separate living and sleeping levels - perfect for privacy and easy everyday living. At $1,675/month with all utilities included, it’s standout value in a well-kept property. You’ll also have one parking spot included, so coming and going is a breeze. While there isn’t laundry in the building, a reliable laundromat is just 5 minutes away. If comfort, convenience, and value are on your list, this one checks every box. See it in person—book your viewing and picture yourself here. (id:47351)
3290 Stella Crescent Unit# 106
Windsor, Ontario
Available for rent, this 2 bdrm 2 bath newly built condominium at 3290 Stella Cres. Tucked away between Forest Glade and Lauzon Parkway, offering you peaceful surroundings and mature trees. Approximately. 1,095 sq ft this stylish and spacious unit is close to major Highways, shopping, schools, parks, public transportation and many more services. A fantastic opportunity to live in a safe, quiet neighborhood with everything right outside your front door. Leasing options available, the unit can also come furnished for a different rental fee, inquire for more details. Immediate possession, first and last required, credit check and employment history is required. Rent is $2,100/Month plus your hydro. (id:47351)
4612 Ascot Court
Windsor, Ontario
BEAUTIFUL ATTACHED BRICK FULLY FURNISHED RANCH IN SOUTHWOOD LAKES NEIGHBOURHOOD. SPACIOUS LIVING RM WITH HARDWOOD FLOOR LEADING TO THE PERFECT BACKYARD DECK/PATIO AREA & LRG MANICURED LOT. MAIN FLOOR FEATURES LRG MASTER BDRM WITH HARDWOOD FLOORS. BEAUTIFUL, BRIGHT KITCHEN WITH BREAKFAST BAR. MAIN FLOOR LAUNDRY, LRG FOYER W/CERAMIC FLOORING & SECOND BEDROOM/OFFICE. ANOTHER LARGE FAMILY ROOM IN BASEMENT, PERFECT FOR ENTERTAINING GUEST PLUS WORKOUT/HOBBY ROOM, STORAGE RM WITH THREE BEDROOMS IN BASEMENT AND 3 FULL BATHS IN TOTAL. DOUBLE CAR GARAGE. ASSOCIATION MAINTAINS EXTERIOR GROUNDS (IRRIGATION, WATER, SNOW REMOVAL, GRASS CUTTING, ROOF) INCLUDED IN LEASE PRICE. LANDLORD RESERVES THE RIGHT TO ACCEPT OR DECLINE ANY & ALL OFFERS. LEASE PRICE DOES NOT INCLUDE UTILITIES. MINIMUM 1 YEAR LEASE. CREDIT CHECK & EMPLOYMENT VERIFICATION ARE A MUST.BEAUTIFUL ATTACHED BRICK FULLY FURNISHED RANCH IN SOUTHWOOD LAKES NEIGHBOURHOOD. SPACIOUS LIVING RM WITH HARDWOOD FLOOR LEADING TO THE PERFECT BACKYARD DECK/PATIO AREA & LRG MANICURED LOT. MAIN FLOOR FEATURES LRG MASTER BDRM WITH HARDWOOD FLOORS. BEAUTIFUL, BRIGHT KITCHEN WITH BREAKFAST BAR. MAIN FLOOR LAUNDRY, LRG FOYER W/CERAMIC FLOORING & SECOND BEDROOM/OFFICE. ANOTHER LARGE FAMILY ROOM IN BASEMENT, PERFECT FOR ENTERTAINING GUEST PLUS WORKOUT/HOBBY ROOM, STORAGE RM WITH THREE BEDROOMS IN BASEMENT AND 3 FULL BATHS IN TOTAL. DOUBLE CAR GARAGE. ASSOCIATION MAINTAINS EXTERIOR GROUNDS (IRRIGATION, WATER, SNOW REMOVAL, GRASS CUTTING, ROOF) INCLUDED IN LEASE PRICE. LANDLORD RESERVES THE RIGHT TO ACCEPT OR DECLINE ANY & ALL OFFERS. LEASE PRICE DOES NOT INCLUDE UTILITIES. MINIMUM 1 YEAR LEASE. CREDIT CHECK & EMPLOYMENT VERIFICATION ARE A MUST. (id:47351)
150 Park Street West Unit# 812
Windsor, Ontario
Meticulously cared for 2 bed, 1 bath condo on the 8th floor offering great views of Windsor. Featuring a double balcony for extra outdoor space. Located in the well known 150 Park St W Victoria Park Place. Just steps to the downtown core, riverfront, restaurants, entertainment and close to the University of Windsor. The building offers 24-hour security, one secured underground parking spot, great onsite amenities, and a designated storage locker. This is a great option for anyone looking for a prime, walkable location with the ease and convenience condo living offers. (id:47351)
150 Park Street West Unit# 812
Windsor, Ontario
Meticulously cared for 2 bed, 1 bath condo on the 8th floor offering great views of Windsor. Featuring a double balcony for extra outdoor space. Located in the well known 150 Park St W Victoria Park Place. Just steps to the downtown core, riverfront, restaurants, entertainment and close to the University of Windsor. The building offers 24-hour security, one secured underground parking spot, great onsite amenities, and a designated storage locker. This is a great option for anyone looking for a prime, walkable location with the ease and convenience condo living offers. (id:47351)
24988 Highway 17
Blind River, Ontario
Welcome to your next adventure! Tucked away on 16 acres of private, tree-covered land, this 2-bedroom, 1-bath, 1,009 square foot split log cabin offers rustic charm with modern upgrades and endless possibilities. Step inside and feel right at home. The full basement, recently spray foam insulated, adds comfort year-round and provides great potential for a third bedroom, family room, or hobby space. Outside, the property is built for both relaxation and function. Unwind in the 12x12 cedar screened-in gazebo, gather around the 8-foot fire pit with a custom stone patio, or take in the scenery along the 900 feet of road frontage surrounded by towering evergreens. The wrap-around driveway adds ease of access, and the two 40-foot sea cans offer versatile storage or workspace options. Located just across from the Mississagi River, this is a dream for outdoor lovers. You're also only minutes to town amenities and just around the corner from Huron Pines Golf & Country Club. The property offers a whole-home Generac generator for uninterrupted power, a water filtration system, central air conditioning, and a security system that can reduce home insurance. A versatile shed, currently used for wood storage, adds extra functionality. With numerous recent upgrades, and low property taxes ($1486 / 2024) this property is move-in ready and full of potential—whether you’re starting a homestead, looking for a weekend escape, or planning your forever getaway. (id:47351)
1544 Pillette
Windsor, Ontario
Prime central Windsor property offering exceptional value and flexibility! This impressive single-family home features a spacious upstairs with three bedrooms, a huge living room, kitchen, and full bath. The downstairs boasts a dedicated mother-in-law suite with a private side entrance, two bedrooms, a living room, kitchen, and full bath – ideal for extended family or potential rental income. Benefit from a detached two-car garage, a long driveway, and a well-maintained grass area. Unbeatable location steps from all bus routes and shopping. This is an opportunity you won't want to miss!! (id:47351)
534 California
Windsor, Ontario
FULLY FURNISHED RENTAL. Welcome to this well-maintained 3-bedroom home just steps from the University of Windsor and minutes from the US border. Ideal for students or working professionals, this fully furnished rental offers convenience, comfort, and flexibility. Enjoy a bright and spacious living area, functional kitchen, and comfortable bedrooms ready for move-in.furnishings are all included, making your stay hassle-free. Two private parking spots are available at the rear of the home, and you’ll be within walking distance to public transit, restaurants, grocery stores, and shopping options. This prime location offers a quiet residential setting while still being close to everything you need. Don’t miss this opportunity to live in a clean, move-in-ready space with a flexible lease term. Available immediately for month to month lease or short term lease. (id:47351)
43 Demall Drive
Dresden, Ontario
Welcome home to Rolling Acres Subdivision-Dresden’s newest development where small-town charm meets modern comfort. Ideal for retirees, couples, or anyone in between, this to-be-built 1,302 sq. ft. semi-detached bungalow offers 2 bedrooms and 2 bathrooms in a peaceful, country-like setting that’s perfect for relaxed living. This thoughtfully designed home features premium James Hardie exterior siding and quality craftsmanship throughout. Buyers will love the opportunity to personalize their space by choosing from a wide variety of finishes and upgrade options. Enjoy easy one-floor living with an open-concept kitchen and great room featuring 9-foot ceilings. The spacious primary bedroom includes a walk-in closet and a 4-piece ensuite, while main floor laundry adds everyday convenience. Step outside to your front and rear covered patios and take in the quiet charm of the neighbourhood. This home also includes an attached garage with inside entry and a double-wide concrete driveway for plenty of parking. The full unfinished basement offers future living space with the option to finish at the time of construction. ERV system included. Hot water tank available to rent or own. HST is included in the purchase price. Conveniently located between Chatham and Sarnia, this is a wonderful opportunity to live in your dream home in a friendly, growing community just minutes from everything Dresden has to offer. (id:47351)
581 Reaume
Lasalle, Ontario
Beautiful bi-level home backing onto Turkey Creek with no rear neighbours, ideally located close to all amenities. This well-maintained property offers 3+1 bedrooms, 3 full bathrooms, cathedral ceilings, and a finished basement providing additional living space. Numerous updates include roof (approx. 9 years), furnace (approx. 8 years), windows and doors with blown-in attic insulation (2016), newer laminate flooring on the main level (2021), and updated kitchen cabinets and countertops (2021). Exterior improvements include a concrete driveway and gazebo (2018), perfect for enjoying the peaceful creek-side setting. A rare opportunity to enjoy privacy and nature while remaining close to shopping, schools, and services (id:47351)
11 Cherry Lane
Little Current, Ontario
Welcome to this beautiful century home in one of Little Current’s most sought-after neighbourhoods. Set on a private lot, this charming property is within easy walking distance to downtown shops, the beach, and the marina. Inside, enjoy a spacious main floor with warm character throughout, plus three comfortable bedrooms and two bathrooms. A detached garage adds convenience and storage. Full of charm and potential, this home is an absolute beauty and a fantastic opportunity for first-time home buyers. (id:47351)
4 Hazelton Street
Leamington, Ontario
Welcome to 4 Hazelton Ave, a bright and spacious 3-bedroom, 1-bath main-floor unit located in a well-maintained duplex in the heart of downtown Leamington. This inviting rental offers exceptionally large rooms with plenty of natural light, perfect for comfortable living and flexible furniture layouts. Enjoy the convenience of being just steps away from restaurants, cafés, shops, and essential amenities, making daily errands and evenings out effortlessly accessible. A rare opportunity to live in a prime location with space, comfort, and walkability—ideal for families, professionals, or anyone seeking a convenient downtown lifestyle. Credit report, proof of income , first and last months rent is required. Tenant to pay utilities. (id:47351)
1227 County Rd 31
Lakeshore, Ontario
Welcome to this beautifully updated 3-bedroom, 2-bath bungalow in a quiet setting with no rear neighbours. Since 2020, the home has seen updates including fresh paint, new flooring, and a fully renovated primary suite (2022) featuring a walk-in closet and custom tile shower. The kitchen includes a modern touchless faucet, while the living space is anchored by a fireplace with a custom mantel, hidden storage, and TV mount (2023). Major upgrades include a furnace and air conditioner installed in 2020 (rented), an above-ground pool added in 2020 with updated cover (2023) and solar blanket (2022), and a deck with covered roof completed in 2024. The landscaped backyard is designed for entertaining with a fire pit, bar area, and shed converted into a social lounge. Located within walking distance to schools, parks, trails, and everyday amenities, this move-in-ready home offers comfort, functionality, and lifestyle appeal. See attached document for a full list of updates. (id:47351)
3873 Walker Drive Unit# 100
Windsor, Ontario
AVAILABLE UNIT 100 MARCH 01/26 FOR LEASE 2240 SQ FT LOCATED ALONG THE WALKER RD POWER CENTRE. PLENTY OF ONSITE PARKING AND STRATEGICALLY LOCATED NEXT TO SOME OF THE GREATEST NATIONAL RETAIL CHAINS. EASY ACCESS, VISUALLY STRONG PROFILE READY TO GO. CONTACT MICHAEL AT 519-903-4002 FOR VIEWING...ALLOW 24HRS NOTICE. (id:47351)
1453-55 Wyandotte Street East
Windsor, Ontario
INVESTMENT OPPORTUNITY IN WALKERVILLE! ZONED CD 2.1, THIS INCOME-GENERATING PROPERTY OFFERS 4 RENTAL UNITS, INCLUDING A 300 SQ FT FORMER COMMERCIAL SPACE CONVERTED TO A BACHELOR PAD. MAIN FLOOR: 1 BED, 1 BATH: SECOND FLOOR: 1 BED, 1 BATH, THIRD FLOOR: BACHELOR SUITE. PRIME LOCATION ON BUS ROUTES, CLOSE TO THE DETROIT RIVER, TRENDY SHOPS, AND RESTAURANTS. BONUS PAVED PARKING LOT IN THE BACK. PERFECT FOR INVESTORS SEEKING STRONG RENTAL INCOME IN A VIBRANT, HIGHLY DESIRABLE AREA! (id:47351)
192 Mill
Lakeshore, Ontario
Right on the Puce River with direct access to Lake St. Clair! Year Round ""cottage country"" type living, Dock your Boat, Jet Skies, Pontoon boat right at your back yard! Perfect fishing area and great for Snow Mobiles Atv's in the winter. Nicely Renovated Ranch in move in condition, with ""Lifetime"" Steel Roof and 2 car 24x24 garage + large storage shed! On good size 50x152' lot with plenty of paved parking. Move in condition, all redone fresh interior with newer flooring, paint, trim moulds, doors, lights, hardware, vinyl windows, 2 full baths, nice updated kitchen, includes all 5 appliances. Large rear deck with built in hot tub and enclosed relaxing screen gazebo right at the water's edge with power, lights, tv hook ups! Solid Steel Breakwall with water height adjustable dock, with small craft boat lift available! Just in time for Summer! Quick and easy just 10 minutes to Windsor or Belle River! (id:47351)
1011 Pelissier Unit# Main
Windsor, Ontario
Welcome to this charming main-floor one-bedroom unit offering a spacious living area, full kitchen, private entrance, generous storage, shared in-building laundry, and one dedicated parking space-because circling the block is nobody's idea of fun, 30% utilities Ideal for professionals or students, this well-located home is within a 10-minute walk of Hotel Dieu Hospital and grocery stores. Convenience like this never goes out of style. First and last month's rent required. References and credit check, please. Call today to book your private showing good places don't wait around. (id:47351)
233 Wyandotte Street East
Windsor, Ontario
Ready to Move in Office/Retail space in Downtown area. It is located on a busy road. Utilities are plus to rent. Street parking is available right at front. Designated parking spot is available at the back. First and last month rent deposit, credit report and references are required. Call for a private viewing (id:47351)
4360 Mount Royal
Windsor, Ontario
Don't miss this charming and well-maintained ranch in the heart of South Windsor. A perfect family home in a prime location! Just steps away from top-rated schools, churches, St. Clair College, shopping, and all amenities, this home offers both convenience and comfort. Lots of closet space !! Featuring 3 spacious bedrooms, a bright living room with a cozy gas fireplace, a formal dining room, and an updated kitchen with modern finishes, this home is move-in ready. The full basement includes a large rec room, 2-piece bathroom, and a dedicated workshop, ideal for hobbyists or extra storage. Brand new 24' x 24' garage has just been built, offering plenty of space for vehicles, tools, or a home gym! Roof 1 yr old, Furnace 5 years. All of this sits on a generous lot backing directly onto a beautiful park, giving you privacy and a peaceful view -perfect for relaxing or entertaining. This is truly a rare opportunity to own a family-friendly home in one of Windsor's most desirable neighborhoods. (id:47351)

