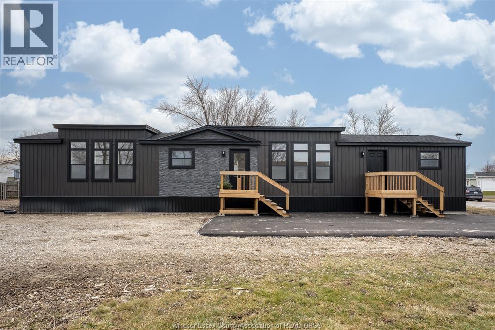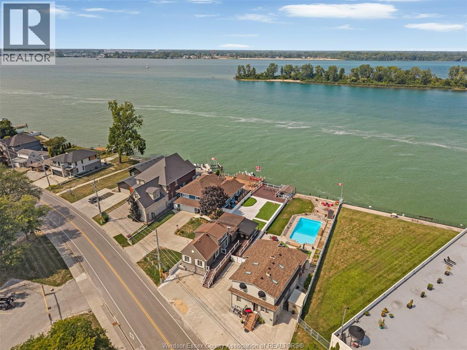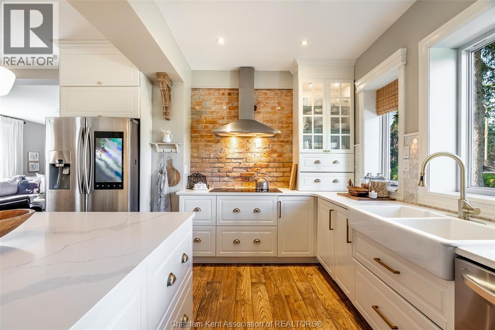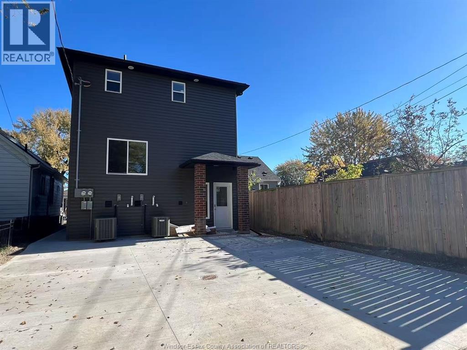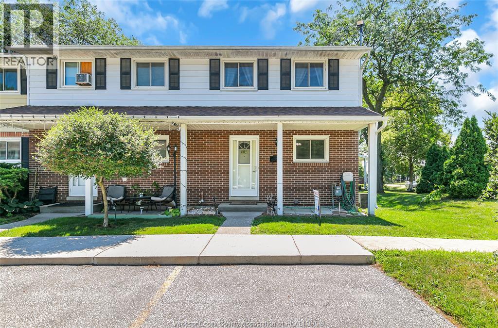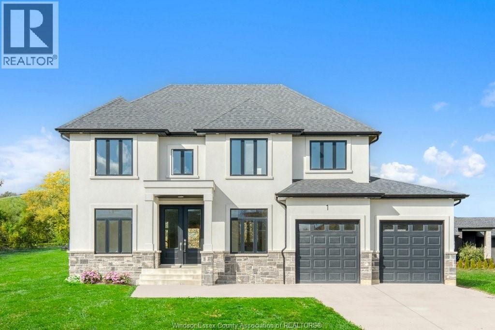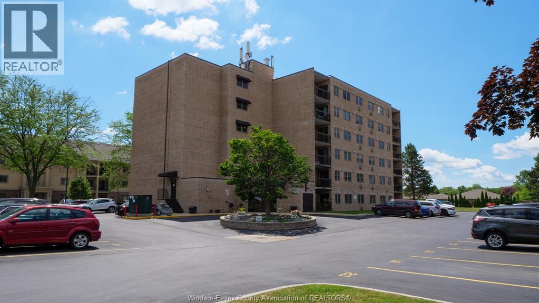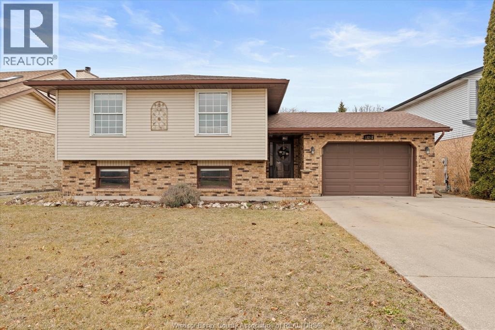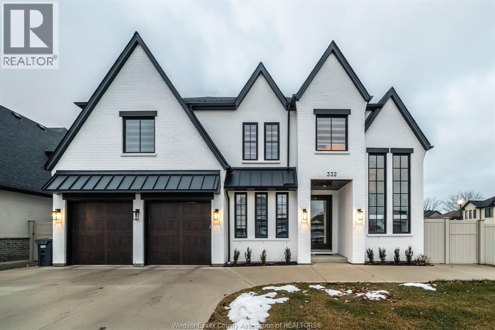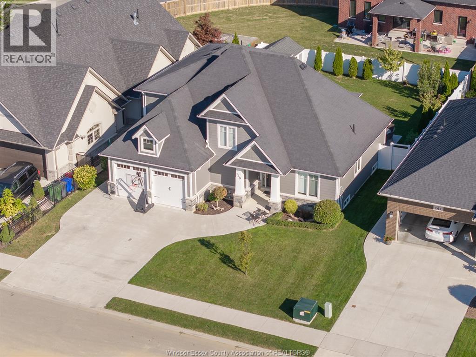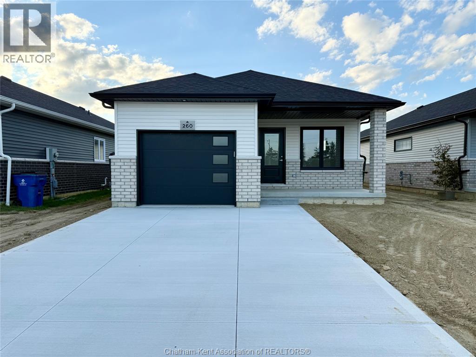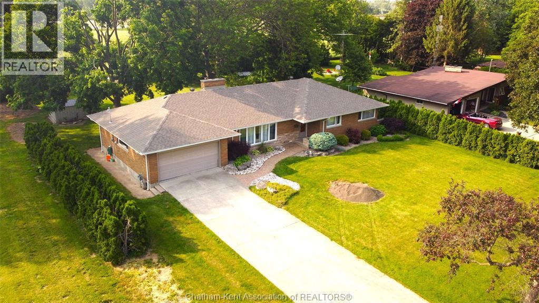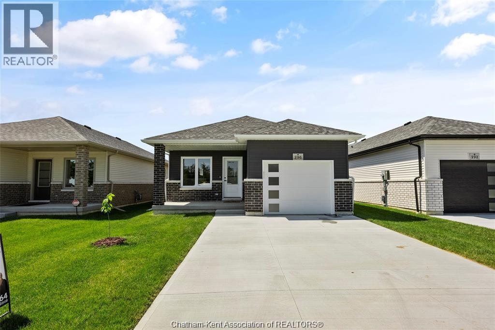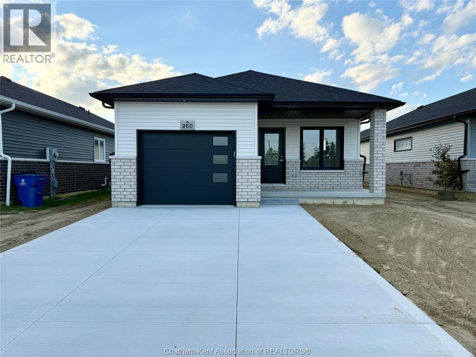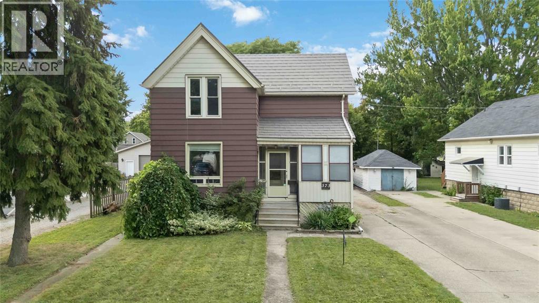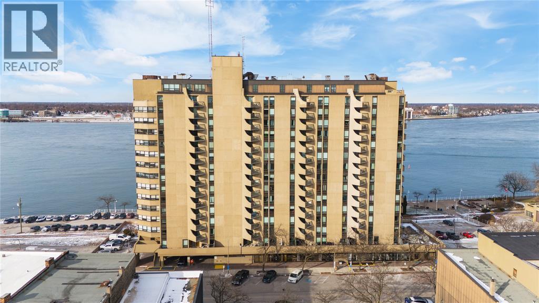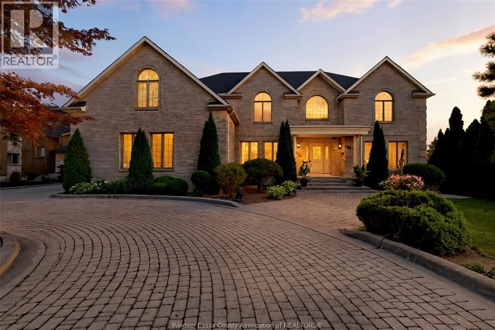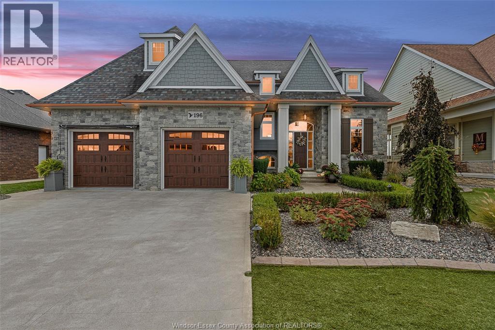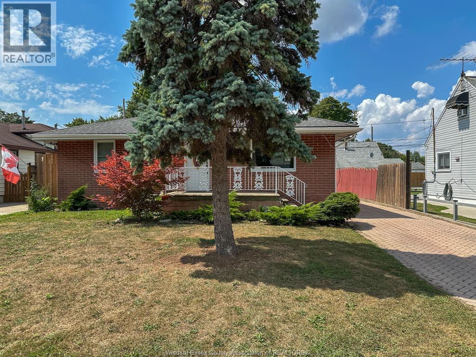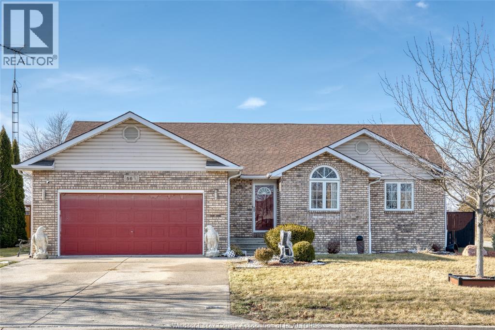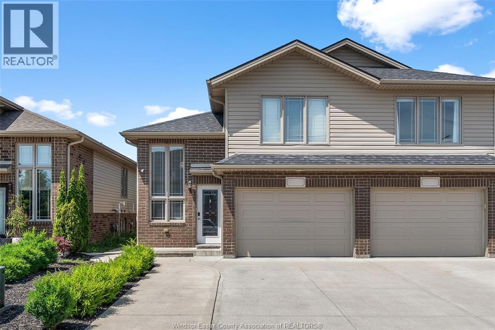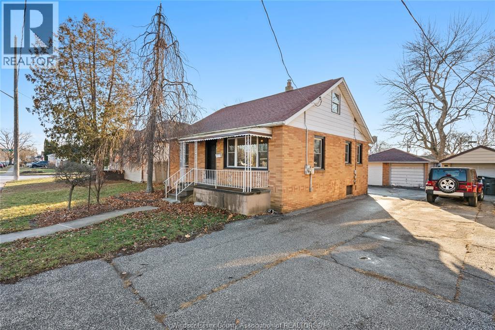14 Dana Drive
Essex, Ontario
Welcome to 14 Dana Drive, located in the desirable Viscount Estates community in Essex. This brand-new modular home, built by Maple Leaf Homes (Model ML-104). Measuring 69’ x 16’ and offering approx 1,104 square feet, this thoughtfully designed home features 3 bedrooms and 2 full bathrooms, providing ample space for families or those seeking a modern, low-maintenance lifestyle. Both the water heater and furnace are owned, not rented, giving you peace of mind and lower monthly expenses. This is an excellent opportunity to own a brand-new modular home in a welcoming community setting. Viscount Estates has a brand-new pool opening in the spring of 2026, just steps from this home. Extra-large lot allows for possibilities of expansion or a garage (subject to approval). Under the unit is a clean concrete slab/crawl space allowing for additional storage and easy access. All utilities are separately metered and the buyer's responsibility. Park fees cover land rent only, all utilities and property taxes are extra. (id:47351)
8830 Riverside Drive East
Windsor, Ontario
Fully renovated from top to bottom, this exceptional waterfront home is an entertainer’s dream, designed for seamless indoor-outdoor living. The backyard features new concrete, premium artificial turf, a private putting green, and direct water access with a personal boat dock and hoist, perfect for hosting summer gatherings or enjoying the waterfront lifestyle. Inside, oversized windows frame stunning water views while filling the open-concept layout with natural light. The home offers four bedrooms and three bathrooms, including a spacious primary suite with a private balcony overlooking the water. Designer finishes include glass handrails and a custom wine wall. The chef’s kitchen features high-end appliances, quartz countertops, and ample storage, flowing effortlessly into the main living space.Parking for five to six vehicles and steps to the marina complete this turnkey, zero-maintenance waterfront retreat. (id:47351)
455 Victoria Avenue
Chatham, Ontario
Showcasing timeless Victorian charm with thoughtful modern updates, this beautifully renovated 4-bedroom, 1.5-bath home is ideally situated on one of Chatham’s most prestigious streets. Set on a generous corner lot with a tree-lined driveway, the property offers exceptional curb appeal and a warm, welcoming presence. At the heart of the home, the kitchen serves as the central gathering space, featuring quartz countertops, a tiled backsplash, an oversized island, coffee bar, and glass-front cabinetry—perfectly balancing style and functionality. Surrounding this inviting space, the main floor offers a cozy family room, a versatile bedroom, a charming office/library, a convenient 2-piece bath with room to expand to a full bath, and a bright laundry area that opens to a welcoming deck with both sun and shade, while the back entrance provides seamless access to a functional basement mudroom below or the main living space above. Exposed brick throughout the home adds warmth, texture, and timeless character, highlighting its Victorian heritage while complementing the modern updates. Upstairs, three spacious bedrooms are complemented by a luxurious spa-inspired 5-piece bath with a soaker tub and separate shower. The basement offers abundant storage along with practical space for hobbies or tools. Natural light fills the home and extends outdoors to a fenced yard, garden shed, and covered front porch. The converted garage provides a flexible space ideal for additional living, a home office, home gym, or studio, and can easily be restored to a double-car garage. With its perfect blend of character, updates, and versatile living options, this Victorian gem truly has it all. (id:47351)
917 Mckay Unit# 2–m-R1
Windsor, Ontario
Rooms for rent in the back unit(2) of a brand-new house built in 2025. featuring high-end modern finishes and 9-foot ceilings on each level. This spacious main and Lower-level unit offers 5 bedrooms and 4 bathrooms, including ensuite bathrooms, walk-in and standard closets, and large windows. Never occupied, everything is new, including a high-efficiency furnace and AC unit, combining comfort and style for modern living. Conveniently located near the University of Windsor, the USA border (bridges and tunnel), supermarkets, schools, shopping, trails, and bus stops, and just 12–16 minutes to the Battery Plant, Amazon, Minth Group, and the new hospital, making it ideal for families or professionals. Rent is $1000/month per room; utilities, internet and furniture are included—application with credit check, employment verification, and first and last month’s rent required. (id:47351)
2994 Meadowbrook Lane Unit# 2
Windsor, Ontario
Welcome to 2994 Meadowbrook #2, Windsor – a well-maintained end unit townhome offering 3 good-sized bedrooms, 1.5 bathrooms, and brand new flooring throughout. Enjoy a bright living space with an enclosed kitchen and dining area for added privacy, plus a partially finished basement perfect for a home office or extra living space. This move-in-ready home includes all appliances and offers worry-free condo living – no grass cutting or snow shoveling! Located in a family-friendly neighborhood. (id:47351)
1 Augusta Drive
Leamington, Ontario
Welcome to Golfwood Lakes Estates, Leamington’s most prestigious golf course address, nestled beside championship Erie Shores Golf & Country Club and moments from Leamington marina. This exquisite, brand-new model home showcases refined open-concept living with five spacious bedrooms, four spa-inspired bathrooms, and a two-car garage featuring a stylish third garage door to the backyard for elegant entertaining. Discover designer finishes throughout: custom kitchen with quartz countertops, engineered hardwood, oak stairs, and designer lightings. The versatile main-floor bedroom can serve as a private office, while the luxurious primary retreat impresses with a large walk-in closet and indulgent 5-piece ensuite. Appliances, driveway, and sodding are included; personalize your dream home. Enjoy rare, direct access to championship golf, boating, fine dining, and exclusive amenities—luxury living redefined. Book your private tour today! (id:47351)
715 Aylmer Avenue
Windsor, Ontario
ATTENTION INVESTORS & 1ST TIME BUYERS! Located in the heart of Windsor, this two-storey home features 4+2 bedrooms, a second kitchen, a double garage, and numerous upgrades. Just steps from Wyandotte Street and downtown amenities, this income-generating property offers excellent potential, including the opportunity to build a new ADU on the generous lot. Walking distance Riverside and only a one-minute drive to the Detroit–Windsor Tunnel. (id:47351)
1905 Normandy Street Unit# 104
Lasalle, Ontario
Here’s your opportunity to get into one of LaSalle’s most desirable communities at an incredible price. This main-floor condo offers a functional layout featuring 2 bedrooms and 2 full bathrooms, including a spacious primary suite with walk-in closet and private ensuite bath. The in-suite laundry room also offers storage. The open-concept living area flows nicely into the kitchen and dining space. Enjoy the convenience of main-floor living and a location that can’t be beat—walking distance to shopping, restaurants, parks, and all amenities. A smart and cost-effective choice for first-time buyers, downsizers, or investors looking for a solid income property in a prime LaSalle location. (id:47351)
13292 St. Gregory's Road
Tecumseh, Ontario
Located in one of Tecumseh's most desirable neighbourhoods, 13292 St. Gregory's Rd offers an unbeatable location close to shopping, walking trails, parks, and top rated schools. This split-level home features 4 bedrooms, 2 full bathrooms, a secondary living area on the lower level, and an attached garage for extra storage space. A functional layout with plenty of space makes this an ideal family home. A wonderful opportunity to settle into a highly desirable Tecumseh location. (id:47351)
332 Christine Avenue
Belle River, Ontario
Discover this exceptional custom-built two-storey home in the highly sought-after Belle River neighbourhood. Completed in 2022, this luxurious residence offers approximately sq. ft. of beautifully designed living space, showcasing quality craftsmanship and modern finishes throughout. The main floor features a welcoming foyer, a private den ideal for a home office, and a stunning gourmet kitchen with cabinetry, granite countertops, a large centre island, and a chef’s pantry. (id:47351)
139 Blue Jay Crescent
Kingsville, Ontario
Experience the best of Kingsville living in this stunning 4-bedroom, 2.5-bathroom home, nestled in one of the area's most desirable neighbourhoods! The thoughtful open-concept design is an entertainer's dream, featuring a seamless flow between the living room, which boasts dramatic cathedral ceilings, and the beautiful gourmet kitchen. Enjoy the ultimate convenience with a main floor primary suite and main floor laundry. Upstairs, you’ll find three additional spacious bedrooms and a full bath. Step outside to your private outdoor oasis: a fully fenced yard, a generous back covered patio, and cement pad with hot tub hook up, ideal for hosting or quiet relaxation. While this home is truly move-in ready, the basement is already framed and waiting for your imagination to create the perfect custom space. With an A+ location just steps to Erie Migration District School (K-12), shopping, and more, this Kingsville gem is an absolute must-see! (id:47351)
260 Ironwood Trail
Chatham, Ontario
Welcome to your future brand new home, where you will find comfort, style and low maintenance living. Introducing ""The Alder"", built by Maple City Homes Ltd. Offering approximately 1150 square feet of living space, this one level home has an open concept design. These photos are from another address and are subject to change. There are different colour schemes to choose from. This home has a covered porch & the kitchen in the centre of the room. The kitchen includes beautiful quartz countertops, that flows into the dining space and living room. Retreat to your primary bedroom, which includes a walk-in-closet and an ensuite. Price also includes a concrete driveway, fenced in yard, sod in the front yard and seed in the backyard. With Energy Star Rating to durable finishes, every element has been chosen to ensure your comfort and satisfaction for years to come. Price inclusive of HST, net of rebates assigned to the builder. All Deposits payable to Maple City Homes Ltd. (id:47351)
53 Glenmar Avenue
Chatham, Ontario
Glenmar Ave, Chatham – A Rare Gem on 0.6 Acres Backing Onto Open Fields This is the one you've been waiting for! Nestled in a peaceful and sought-after neighbourhood, 53 Glenmar Ave offers the perfect mix of space, comfort, and serenity. Set on 0.6 acres and backing onto a wide-open field, you’ll enjoy uninterrupted sunset views from your own backyard. Inside, this solid 4-bedroom, 1.5-bath home has been thoughtfully updated with: A brand new roof with 50-year shingles New dishwasher and updated rear eavestrough Freshly painted basement and a new closet install Well water — great for cost savings! And let’s talk about that main bathroom – it’s huge, spa-like, and absolutely stunning, complete with a soaker tub and separate glass shower. Other features include: Cozy fireplace Ideal layout for retirees or those wanting single-level living Large driveway & double garage Private, tree-lined backyard Roomy bedrooms Located on a quiet street with mature trees and fantastic neighbors Whether you're relaxing by the fire or watching the sunset with a coffee in hand, this is the lifestyle you've been dreaming of. Don’t miss your chance to own one of Chatham’s hidden gems. Come see it for yourself — this one won’t last In the event the Listing Brokerage introduces the buyer to the property by way of a private showing 30% of the selling office commission will be withheld and payable to the listing brokerage (id:47351)
240 Ironwood Trail
Chatham, Ontario
TO BE BUILT — Secure your brand-new home with anticipated occupancy by Summer 2026. Visit the model home at 260 Ironwood Trail to explore finishes and layout. Welcome to your future brand-new detached home at an incredible and affordable price — where comfort, style, and low-maintenance living come together. Introducing “The Alder”, a to-be-built model by Maple City Homes Ltd., offering approximately 1,150 sq. ft. of thoughtfully designed one-level living with an open-concept layout. Please note: Photos shown are from a similar completed model at another address and are intended for illustration purposes only. Finishes and features may vary and are subject to change. Located on the edge of town and just minutes from Highway 401. Featuring a covered front porch and a centrally located kitchen, the design creates a seamless flow from cooking to dining to relaxing in the living room. The primary bedroom offers a peaceful retreat with a walk-in closet and ensuite bathroom. Buyers can choose from a variety of colour schemes and finishes to match their personal preferences. Enjoy low-maintenance, worry-free living backed by a 7-Year Tarion New Home Warranty, plus the efficiency and savings of an Energy Star rated build. Every detail has been carefully selected to ensure long-term comfort, durability, and value. Prices starting at $449,900, with optional upgrades available to personalize your home. Price is inclusive of HST, net of rebates assigned to the Builder. (id:47351)
244 Ironwood Trail
Chatham, Ontario
TO BE BUILT — Secure your brand-new home with anticipated occupancy by Summer 2026. Visit the model home at 260 Ironwood Trail to explore finishes and layout. Welcome to your future brand-new detached home at an incredible and affordable price — where comfort, style, and low-maintenance living come together. Introducing “The Alder”, a to-be-built model by Maple City Homes Ltd., offering approximately 1,150 sq. ft. of thoughtfully designed one-level living with an open-concept layout. Please note: Photos shown are from a similar completed model at another address and are intended for illustration purposes only. Finishes and features may vary and are subject to change. Located on the edge of town and just minutes from Highway 401. Featuring a covered front porch and a centrally located kitchen, the design creates a seamless flow from cooking to dining to relaxing in the living room. The primary bedroom offers a peaceful retreat with a walk-in closet and ensuite bathroom. Buyers can choose from a variety of colour schemes and finishes to match their personal preferences. Enjoy low-maintenance, worry-free living backed by a 7-Year Tarion New Home Warranty, plus the efficiency and savings of an Energy Star rated build. Every detail has been carefully selected to ensure long-term comfort, durability, and value. Prices starting at $449,900, with optional upgrades available to personalize your home. Price is inclusive of HST, net of rebates assigned to the Builder. (id:47351)
373 Palmerston Street South
Sarnia, Ontario
Spacious and well-cared-for 4 bedroom, 2 bathroom two-storey home on a large lot with a single car garage. Offering generous living space, this home is perfect for families, first-time buyers, or investors. Located on a quiet side street, it’s close to shopping, bus routes, and just a short drive to Lambton College. With its size, layout, and prime location, this property is move-in ready and full of potential. (id:47351)
155 Front Street North Unit# 1410
Sarnia, Ontario
Welcome to this beautifully updated 2-bedroom condo in the heart of Downtown Sarnia. Warm, bright, and inviting, this suite features modern finishes, an open living space, and lovely NE city views. The refreshed kitchen, updated flooring, and clean, contemporary bathroom make it easy to move right in. Step outside and enjoy Sarnia’s best coffee shops, restaurants, and the stunning riverfront boardwalk just moments from your door. With underground parking and a friendly, well-maintained building that offers a party room, this home blends comfort and convenience effortlessly. A charming space in an unbeatable location. Ready when you are. (id:47351)
492 Old Tecumseh
Lakeshore, Ontario
Remarkable custom 2-storey located in the prestigious Russell Woods community. Situated on 1/2 acre lot, this elegant residence offers over 7,000 sq ft of finished living space, thoughtfully designed for upscale family living & entertaining. The main level features a gourmet kitchen w/ eating area, overlooking a lush, fruit tree-lined backyard. Main floor laundry, 4 pc bath and office. Multiple living spaces flow seamlessly, including formal & casual sitting & dining areas perfect for hosting. Fully finished basement includes 2nd kitchen, spacious family rm w/ fireplace & bar area-ideal for entertaining or multi-generational living. Elegant winding wood staircase leads up to 4 oversized bdrms, 3 full baths & generous flex space-perfect for teen lounge, gym, or studio. Relax in the sunroom to enjoy the views of the yard & gardens which include a large deck w/ built-in wood fireplace, descending to a secondary covered patio surrounded by landscaped grounds offering privacy and tranquility. (id:47351)
6860 Matchette Road
Lasalle, Ontario
Welcome to 6860 Matchette Road-an updated home offering comfort, style, and versatility. Perfect for families or an AMAZING OPPORTUNITY for a savvy investor, with the potential to generate approx. $50,000/yr of income or a beautiful in-law suite. Step inside and discover thoughtful upgrades throughout and an inviting open-concept living/kitchen area on the upper level. The kitchen offers ample counter and cupboard space with patio doors leading to a patio and fully fenced yard. This home includes 3+2 bedrooms and 2 full bathrooms, providing space for all. The fully finished basement with a second kitchen is ideal for multi-family living, in-laws, or extended guests. Outside, relax in your private oasis. Located near shopping, LaSalle trails, and amenities, this property blends comfort, functionality, and a prime location. (id:47351)
196 Francis Court
Belle River, Ontario
Welcome to this exceptional 1.5-storey BK Cornerstone home, designed as the builder's personal residence, showcasing unparalleled quality, custom finishes, at a newly reduced price! The main floor features a grand great room with soaring 18-foot ceilings, a custom kitchen, dining area and a private primary suite with a spacious ensuite and walk-in closet. Additional highlights include a main floor laundry and mudroom. The second floor offers three generous sized bedrooms and two full baths, including a Jack and Jill and a private ensuite. The fully finished basement boasts a stylish bar, living room, office, additional bedroom, and three-piece bath. Outside, enjoy an inground pool and a charming pool house with a two-piece bath, as well as a cozy fireplace on the oversized covered porch. Built for energy efficiency, this home features solar panels that generate monthly income, making it a unique lifestyle opportunity not to be missed! Monthly solar income info in attachments. (id:47351)
2509 Rossini
Windsor, Ontario
Beautiful 3+1 bedroom, 2.5 bathroom ranch in a quiet, family-friendly neighbourhood. Bright open-concept main floor with spacious kitchen/dining area, large living room w/ charming cove ceilings, and primary suite featuring walk-in closet & private ensuite. Finished lower level offers huge rec room, potential 4th bedroom or home office, 3-pc bath, cedar closet & fruit cellar. Detached 1-car garage w/ auto opener, interlocking driveway, and fully fenced backyard. Move-in ready & close to schools, parks, shopping, and transit. Perfect for first-time buyers, downsizers, or investors! (id:47351)
56 Rose Avenue
Tilbury, Ontario
Exceptional detached corner-lot home on a rare 70 x 120 ft lot, offering a spacious private backyard and double-car garage. The main floor features 3 bedrooms and 2 baths, including a primary retreat with walk-in closet and ensuite, plus a beautifully finished kitchen. The partially finished basement adds huge value with kitchen and bath near completion—perfect for an in-law suite or house hacking. Minutes to Hwy access, schools, and everyday amenities—a must-see opportunity. (id:47351)
46 Shaw Drive
Amherstburg, Ontario
Welcome to this newer move-in-ready semi-detached home in the heart of Amherstburg, a town known for its strong community feel and relaxed lifestyle. Built in 2017, this carpet free home offers 4 bedrooms & 3 full bathrooms, including a private primary ensuite, with a fully finished basement providing flexible space for family, guests, or hobbies. Thoughtful upgrades include engineered hardwood floors, granite countertops in the kitchen & bathrooms, high end appliances. Enjoy outdoor living with a fully fenced yard, two tier deck with a gazebo, no rear neighbours, & backing onto greenspace. Located minutes from schools, waterfront parks, historic downtown Amherstburg, grocery stores, recreation facilities, local wineries along Lake Erie, this home offers comfort, convenience, and an easy lifestyle. Nothing to do but move in and enjoy your next chapter. (id:47351)
1987 Buckingham
Windsor, Ontario
Sun-filled, lovingly maintained 1.5-storey home-completely carpet-free! Open-concept living/dining flows into family-sized eat-in kitchen. 3 bedrooms (2 main + 1 upper) and updated 4-pe bath. Fully fenced, pool-sized yard-perfect for entertaining or gardening. Heated oversized double garage (wired) ideal for workshop/gym. Super central location close to schools, parks, shopping, cafés & express transit. Great for first-time buyers, families or downsizers. (id:47351)
