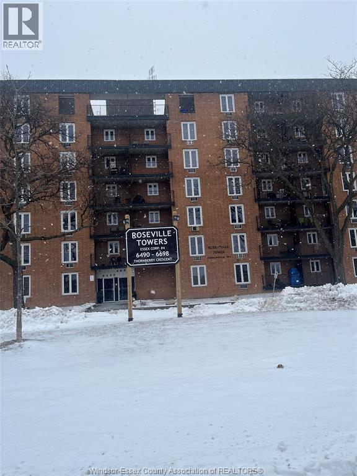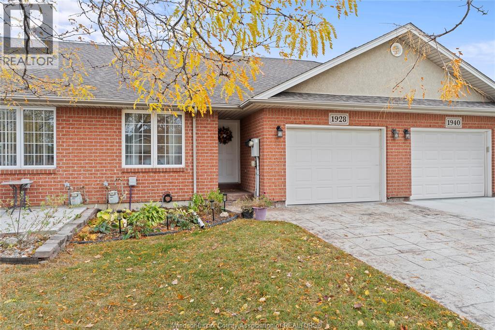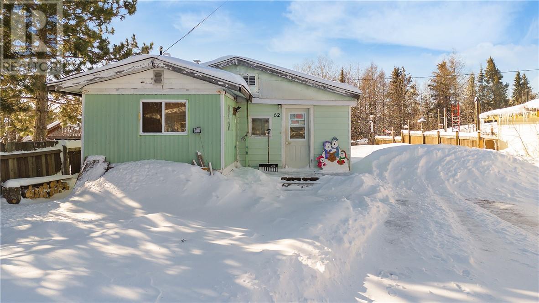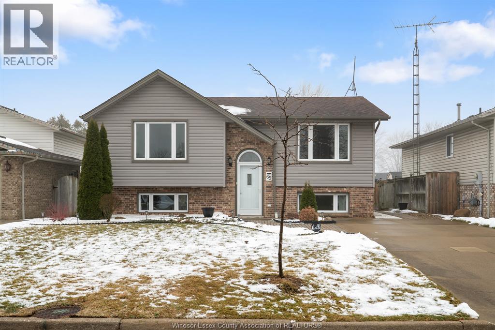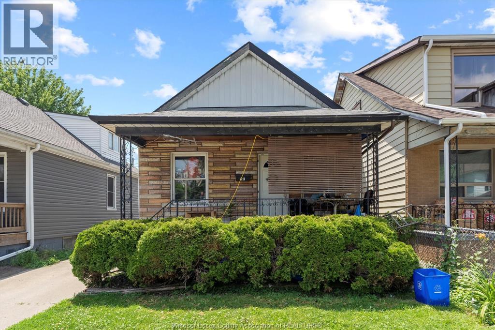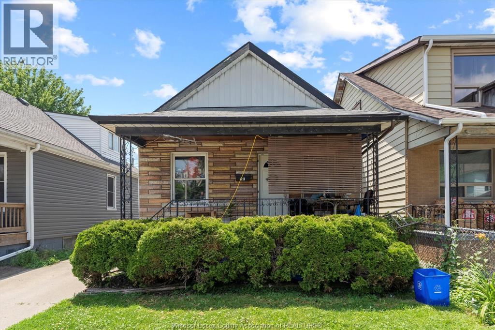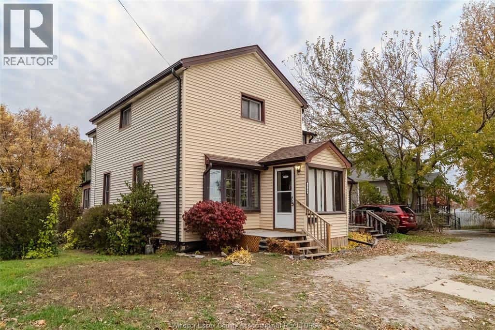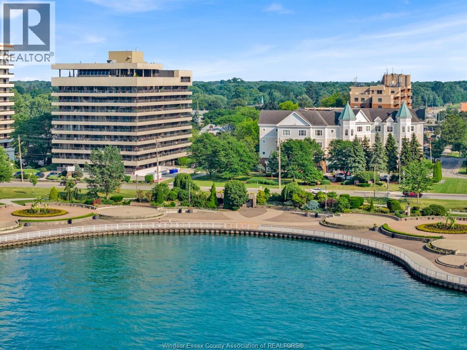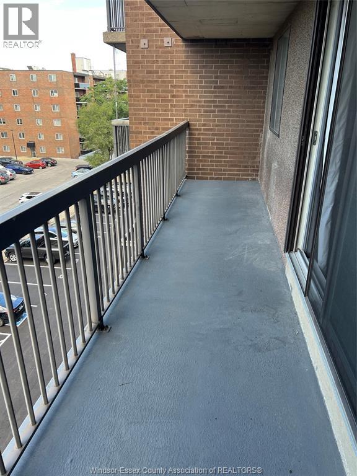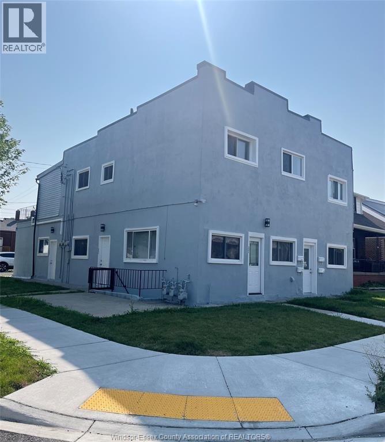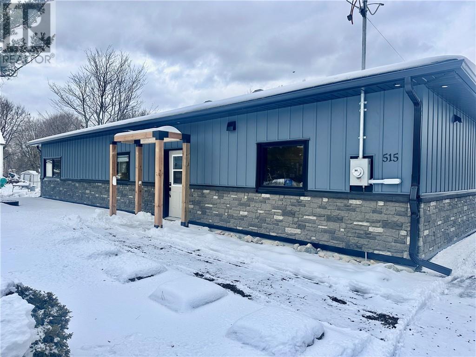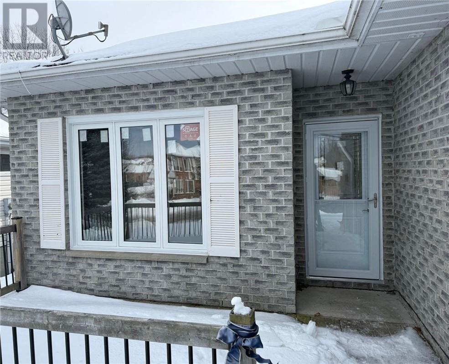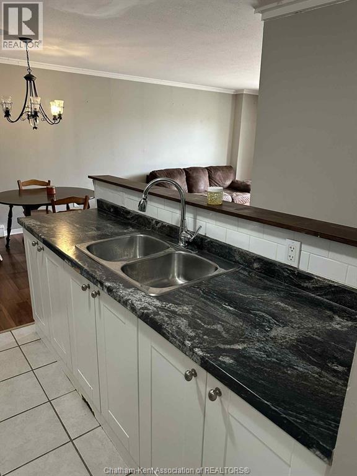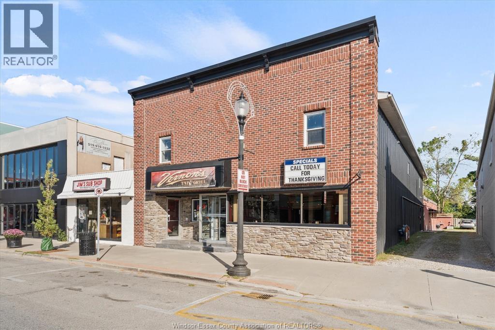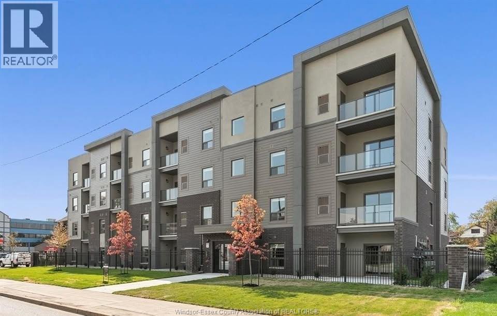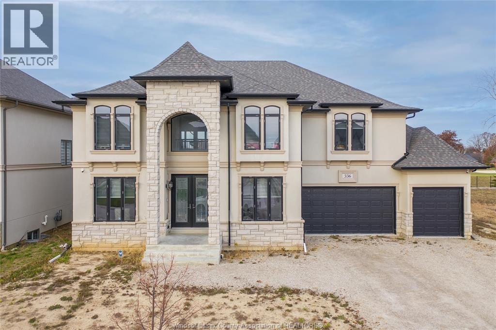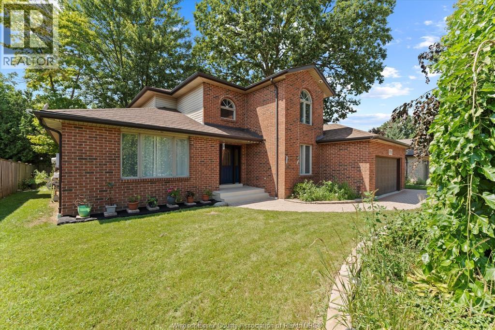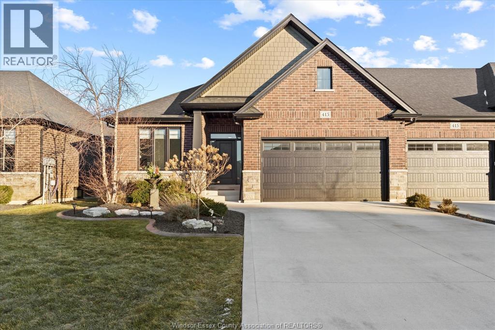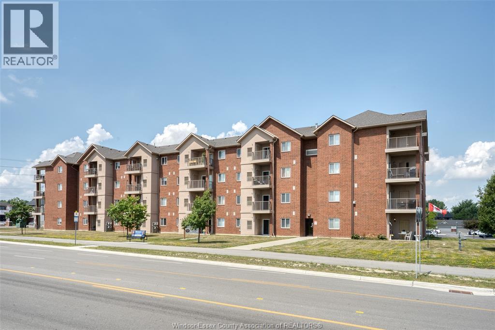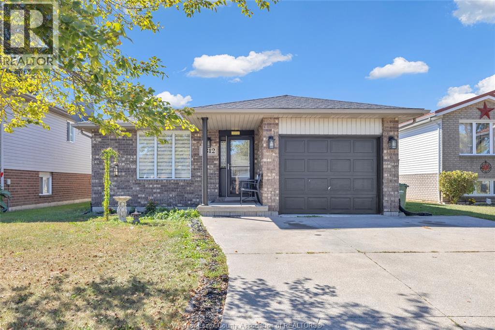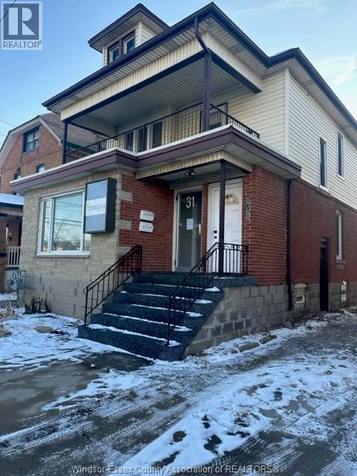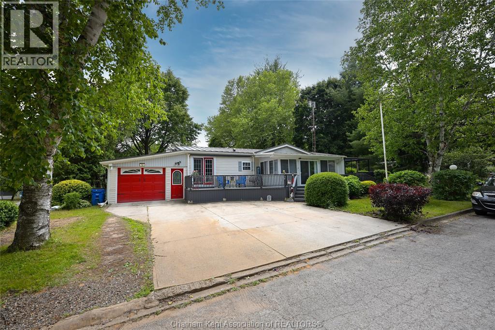6594 Thornberry Crescent Unit# 192
Windsor, Ontario
4TH FLOOR BACHELOR UNIT Features: Newly renovated, clean and freshly painted Includes Fridge, Stove, and Air Conditioner Spacious Balcony Quiet and secure building Access to Indoor Swimming Pool and Meeting Rooms Non-smoking unit & building Dedicated aboveground parking space Visitor parking available Walking distance to shopping Lease Details: Minimum 1-year lease Credit check and proof of income required Asking $1,200/month (hydro & water included) Approximately 325 sq. ft. Contact the L/A for your private viewing. (id:47351)
1928 Questa Drive
Windsor, Ontario
RANCH STYLE TOWNHOUSE IN PRIME BANWELL AREA WITH NO REAR NEIGHBOURS AVAIL FOR MIN 1 YR LEASE. ALL HARDWOOD AND CERAMIC FLOORING THROUGHOUT, ALL FRESHLY PAINTED, 2 BEDROOMS, 2 BATHS, MAIN FLOOR LAUNDRY, FULL BASEMENT, NO REAR NEIGHBOURS, INCLUDES ALL APPLIANCES. GRASS CUTTING AND SNOW REMOVAL ARE INCLUDED. (id:47351)
62 Miles Avenue
Cartier, Ontario
Affordable opportunity in the quiet community of Cartier. This fixer-upper mobile home is located in an unorganized township! This property offers very low annual taxes of $355 per year! The mobile home is spacious with almost 1,000 sq. ft., a large entrance and a basement for extra storage. The shingles were replaced in 2013 and the property features a 250-foot drilled well. With some renovations and TLC, this property presents great potential for a buyer looking to add value. Ideal for those seeking a peaceful setting with low carrying costs and room to improve! (id:47351)
65 Mediterranean Avenue
Amherstburg, Ontario
Enjoy this truly custom built, one owner home in a quiet family area of Amherstburg. This charming 3 bedroom 2 full bath raised ranch offers large eat-in kitchen, spacious living room, oversized custom primary bedroom, sizeable 2nd bedroom and full bath. Bonus sunroom off kitchen provides ultimate relaxation surrounded by natural light. Lower level provides cozy family room w/gas fireplace, 3rd bedroom, laundry, bath and grade entrance to fully fenced rear yard. Tremendously clean and well landscaped property exudes pride of ownership! Call Team Brad Bondy today! (id:47351)
1217 Henry Ford Centre
Windsor, Ontario
Attention investors and homeowners! This updated 2-unit property offers excellent income potential with a main-floor 2-bed, 1-bath unit rented for $1,399.96/month and a newly renovated 2-bed, 1-bath basement apartment currently vacant, with a market rent of about $1,275/month. The lower unit features new flooring, fresh paint, pot lights, updated kitchen cabinets, backsplash, countertops, and vanity. Located on a quiet dead-end street, the home includes a covered front porch, cement side drive, fenced backyard, and rear deck. Steps from Drouillard’s main strip with cafés, markets, and local shops, this is a perfect opportunity to live in one unit and rent the other or lease both for strong cash flow. (id:47351)
1217 Henry Ford Centre
Windsor, Ontario
Attention investors and homeowners! This updated 2-unit property offers excellent income potential with a main-floor 2-bed, 1-bath unit rented for $1,399.96/month and a newly renovated 2-bed, 1-bath basement apartment currently vacant, with a market rent of about $1,275/month. The lower unit features new flooring, fresh paint, pot lights, updated kitchen cabinets, backsplash, countertops, and vanity. Located on a quiet dead-end street, the home includes a covered front porch, cement side drive, fenced backyard, and rear deck. Steps from Drouillard’s main strip with cafés, markets, and local shops, this is a perfect opportunity to live in one unit and rent the other or lease both for strong cash flow. (id:47351)
2706 Front Road
Lasalle, Ontario
Looking for space? This 2 storey home offers 3-4 bedrooms and 2 full baths, multiple living spaces, main level laundry, and plenty of space. There's a detached garage for the hobbyist and a fully fenced yard. Updated flooring and newer shingles. This home has character and room to roam. Potential for rental with 2 front entrances and staircases to upper level. Incredible value and a great opportunity. Call today! (id:47351)
5125 Riverside Drive East Unit# 202
Windsor, Ontario
Stunning Waterfront Condo with Breathtaking Northeast Views. Enjoy sweeping views of the water from this beautifully maintained unit, ideally located directly across from the iconic Peace Fountain and Coventry Gardens. This secure, well-appointed building features a gorgeous lobby, indoor pool, sauna, party room, and more. The spacious condo boasts recent updates including new flooring, fresh paint, modern light fixtures, and more. Step out onto the impressive 40-foot balcony – perfect for relaxing or entertaining. The primary bedroom includes a walk-in closet, and the kitchen offers abundant cupboard space. Impeccably cared for, this move-in-ready unit combines comfort, convenience, and unbeatable views. (id:47351)
3936 Wyandotte Street East Unit# 513
Windsor, Ontario
WELCOME TO 3936 WYANDOTTE ST EAST ... UNIT IS NOW AVAILABLE FOR LEASE. THIS UPDATED 1 BEDROOM 1 BATH UNIT SHOWS GREAT. LARGE BALCONY HAS WESTERLY VIEWS AND ROOM FOR MANY CHAIRS TO ENJOY THE AFTERNOON SUN. THIS SECURE BUILDING HAS SOME GREAT AMENITIES, INDOOR POOL, LARGE WORK OUT ROOM WITH LOTS OF EQUIPMENT, ON SITE LAUNDRY FACILITIES, PARTY ROOM. GIVE ME A CALL WITH ANY QUESTIONS OR TO VIEW. (id:47351)
900 Elsmere Unit# 902
Windsor, Ontario
Large 3 bedrooms, and 1 Full bathroom apartment unit on Upper level. Ideally suited for working professionals, students or anyone looking for a place that is conveniently within walking distance from Windsor's waterfront, little Italy Erie street & Walkerville's trendy shops and dining, this would be it. Located close to schools, parks, shopping, and transportation. 1 parking spot included with rental and shared laundry on site. Rent is plus electricity & internet. (water is included). Minimum 1 YEAR LEASE + CREDIT CHECK + PROOF OF EMPLOYMENT/INCOME + RENTAL AGREEMENT + FIRST & LAST ARE REQUIRED. CALL TODAY FOR YOUR PRIVATE TOUR! (id:47351)
515 Hwy 17
Mckerrow, Ontario
Welcome to this luxury, newly built slab-on-grade bungalow in the sought-after community of McKerrow, just 4 minutes from Espanola and 45 minutes from Sudbury’s Four Corners. This thoughtfully designed 1,400 sq. ft. home offers stylish, efficient one-floor living with exceptional attention to detail. The bright, open-concept layout features light, modern finishes and smart storage throughout, ensuring no space is underutilized. There are two spacious bedrooms, each with walk-in closets and custom shelving, as well as two beautifully-finished bathrooms, with one being a private ensuite in the primary bedroom. The well-appointed kitchen is ideal for both everyday living and entertaining, featuring stone countertops, ample cupboards, new stainless steel appliances, a luxury sink, large island, and a walk-in pantry. Comfort and convenience are elevated with in-floor heating, keyless entry, and a seamless one-floor design. Storage is abundant with three 5’ entryway closets with custom shelving and a 10’ x 16’ shed with loft. An attached heated garage with automatic opener adds year-round ease, along with a driveway offering parking for at least three vehicles. This exceptional bungalow combines low-maintenance living, upscale finishes, and a prime location - perfect for downsizers, professionals, or anyone seeking modern luxury without compromise. Rent is $2,700 per month plus utilities. (id:47351)
174 Cloverbrae Crescent
North Bay, Ontario
Great semi-detached bungalow in West Ferris, Curb appeal with brand new front doors and window. Quiet neighbourhood close to schools and all amenities. Ready for your personal touch this home features single floor open concept living, a large attached garage and fantastic fenced in back yard. (id:47351)
276 Merritt Avenue Unit# 117
Chatham, Ontario
Welcome to this newly updated, centrally located ground-floor two-bedroom rental. This desirable end unit features a secure entrance, on-site laundry, and ample parking. The suite has been updated throughout with modern laminate, tile, and vinyl flooring, along with sleek black hardware and fixtures. Hydro is in addition to rent. (id:47351)
22 Main Street East
Kingsville, Ontario
Located in downtown Kingsville's highest exposed commercial corridors! Sale includes property (38 ft x 165 ft lot), and 4762 sq ft on main floor, alone. Upper level has 2481 sq ft of additional space with 4 rental apartments - providing a steady stream of income year round. Commercial zoning allows for many potential future uses (currently operating as well-established restaurant). Call Karrie Sundin (REALTOR) for more information 519-984-2988. (id:47351)
955 Ouellette Avenue Unit# 205
Windsor, Ontario
Welcome to 955 On The Avenue, downtown Windsor's newest residence featuring 32 luxury condos for lease. This location delivers an abundance of amenities allowing you to live, work, play, shop, dine & so much more just steps from your stunning brand new suite. Suites available with 1 or 2 bedrooms/baths, insuite laundry including washer/dryer, 9ft ceiling, private balcony or patio, forced air gas heat & central air. Stunning finishings include luxury vinyl plank flooring throughout, contemporary inspired kitchen with crown moulding, quartz countertops with undermount sinks in kitchen & baths, & an impressive stainless steel Whirlpool kitchen appliance package. This modern 4 storey building with elevator will be enclosed in a safe & secure fenced property with remote operated gated entry & camera surveillance. Model suite available for viewing by appointment. Other layouts available with prices starting at $2,100/mth plus utilities. Contact for more info. (id:47351)
336 Benson Court
Amherstburg, Ontario
Discover exceptional craftsmanship and modern elegance in this executive 2-storey home, set on a large lot backing onto Pointe West Golf Course for added privacy and scenic views. Premium finishes shine throughout, highlighted by a soaring great room that creates an impressive, light-filled focal point. Offering 4 spacious bedrooms (additional space on the main floor for 2 more bedrooms/office)—including two upper suites and a luxurious primary with a private balcony, 4 full bathrooms, this home provides comfort for the whole family. The thoughtfully designed layout offers seamless flow for daily living and entertaining, while the 3-car garage adds convenience and ample storage. A beautifully crafted property that blends style, function, and a serene setting. (id:47351)
5753 Bishop Street
Lasalle, Ontario
Beautifully updated Large Multi generational home features 4 plus 2 bedroom, 4 bath, 2-storey home with approx 4,000SF of living space. Featuring a main floor bedroom, renovated 3pc Bath(2025)ideal for guests or multi-generational living. Upgrades 2025 Paint, kitchen & living room Flooring, quartz countertops & backsplash, backyard gazebo great for outdoor entertaining. Sump pump w/battery backup (2022), washer, dryer, fridge (2020), stove (2025), front & back porches (2025), doors & trim painted (2025). Move-in ready for a large family. Conveniently located minutes from a great school district shopping, parks, major highways, and the Detroit border. Please allow 24hr for all showings LTA applies. Contact agent for more info & to book a private Viewing! (id:47351)
413 Brunmar
Lakeshore, Ontario
WELCOME TO 413 BRUNMAR, LOCATED IN A QUIET LAKESHORE NEIGHBOURHOOD. AN EXECUTIVE FULL BRICK END UNIT BUILT BY LAKELAND HOMES! THE MAIN FLOOR FEATURES AN OPEN LAYOUT WITH 2 BEDROOMS AND 2 FULL BATHS. CUSTOM KITCHEN WITH STAINLESS STEEL APPUANCES, UVING ROOM WITH GAS FIREPLACE. PRIMARY BEDROOM WITH ENSUITE BATH AND WALK IN CLOSET. MAIN FLOOR LAUNDRY, WALK IN PANTRY AND PATIO DOOR TO COMPOSITE DECK AND HOT TUB. LOWER LEVEL BOASTS 2 LARGE BEDROOMS, FULL BATH, LARGE FAMILY ROOM AND LOTS OF STORAGE. ATTACHED GARAGE WITH FINISHED DRIVE, PROFESSIONAL LANDSCAPING AND INGROUND SPRINKLER SYSTEM. CLOSE TO SCHOOLS, PARKS AND ALL AMENITIES. CALL TODAY TO BOOK YOUR PRIVATE SHOWING!! (id:47351)
2650 Sandwich West Parkway Unit# 411
Lasalle, Ontario
Beautiful 2-bedroom, 2-bathroom condo located in one of LaSalle’s most sought-after communities. Designed with comfort and convenience in mind, this residence offers a perfect blend of modern living and small-town charm. Step inside to find a bright and spacious open-concept layout, featuring a well-appointed kitchen, a comfortable living area ideal for entertaining. The primary bedroom boasts its own ensuite bath and generous walk-through closet space, while the second bedroom and full bathroom provide versatility for family, guests, or a home office and features in-suite laundry. Enjoy the benefits of maintenance-free living with secure entry and unassigned parking. Nestled in a prime location, you’ll be just minutes from shopping, restaurants, schools, parks, walking trails, and quick access to major highways for an easy commute. Whether you’re a first-time buyer, downsizing, or looking for an investment property, this condo is an exceptional opportunity in the heart of LaSalle. (id:47351)
1812 Vicky Circle
Windsor, Ontario
Beautifully maintained home in Devonshire Heights at 1812 Vicky Circle. This inviting property offers a bright living room, a functional kitchen with eating area, and three generous bedrooms. Welcoming family room is perfect for gatherings. A second full bathroom plus two additional rooms provide flexible space for an office, den, or extra bedrooms. Ample storage throughout. Peace of mind with key updates: furnace and AC (5 years), roof (7 years), siding, freshly painted interiors, and updated bathrooms. Enjoy the beautiful backyard with an above-ground pool for summer days, an updated deck, and a charming gazebo perfect for relaxing or entertaining. A+ location with excellent walkability, public transit, top-rated schools, shopping, major roads, and more. Ready to move in and enjoy. (id:47351)
4775 Walker Road Unit# 509
Windsor, Ontario
Welcome to Trinity Gate Condos! The brand-new Tamina Building is a modern smart building with high-end finishes and managed by a local professional property management company. Be the first tenant in this 1,167 sq ft custom-designed, a Barrier Free 2-bedroom, 2-bath unit, featuring a fully barrier-free kitchen/island. Bright open-concept layout with 9 ft ceilings, vinyl plank flooring, porcelain tile in wet areas, quartz counters, upgraded Whirlpool appliances, sliding doors to a private balcony, and in-suite laundry. Amenities: Gym, party room, bicycle storage, outdoor pavilion, EV chargers, visitor parking, pharmacy, café, and more. Rent includes water, one parking space, and grounds maintenance. Located near the new battery plant, Amazon, schools, parks, trails, shopping, restaurants, Hwy 401 & airport. Bell Fibre high-speed internet/smart one for $100 (HST included, unlimited Wi-Fi) is mandatory. No condo fees. Min 1-yr lease; application, references, credit & employment check required. (id:47351)
4785 Walker Road Unit# 505
Windsor, Ontario
Welcome To Trinity Gate, 1.5-Year-Old Luxury Condo Featuring1166sqft,Avena III (Barrier Free) Model With 2 Bedrooms And 2 Bathrooms, Located On The Desirable 5th Floor. Offers an Open-Concept Kitchen, Dining, And Living Area With Quartz Countertops, Premium Flooring, Tile In Wet Areas, and Upgraded Stainless-Steel Appliances.Spacious Primary Suite With Walk-In Closet And Ensuite, In-Suite Laundry, Gas BBQ Outlet on Balcony. Building Amenities Include An Inviting Lobby, Party Room, Outdoor Covered Pavilion, Elevators, Visitor Parking, And EV Charging. Price Includes Water, One Parking Space And Exterior/Grounds Maintenance. Prime Location Near Battery Plant, Amazon, Top Schools, Parks, Trails, Splash Pad, Shopping, Restaurants, Hwy 401, Airport, And Bus Stop. Zoned Talbot Trail Elementary / Massey Secondary, Immediate Availability, minimum 1-Year Lease. Tenants Will Be Required To Submit The Rental Application And Provide First And Last Month's Rent, Reference, Credit Check, Employment Verification. (id:47351)
31-33 Giles Boulevard East
Windsor, Ontario
Prime city-centre commercial office space for lease. This exceptional main floor office suite offers a perfect blend of professional appeal and modern functionality. The property features a welcoming reception area to great clients, four private offices for focused work and meeting. A 2pc kitchen and 2pc washroom for staff and visitor convenience. The basement includes a second 2pc bathroom, laundry and lots of storage. Parking available at the rear of the property. Rent is $1600 plus HST and tenants pay utilities (water, hydro and gas). (id:47351)
29338 Jane Road Unit# 72
Thamesville, Ontario
Welcome to 29338 Jane Street, Unit 72, just minutes outside the quiet community of Thamesville—where affordability meets comfort and space! This immaculate double-wide mobile home is packed with charm and functionality, offering an impressive 3 spacious bedrooms and 2 full bathrooms, including a private ensuite in the primary bedroom. Step inside to soaring vaulted ceilings and an open, airy feel. The home has been beautifully updated with fresh paint, newer flooring, modern countertops, and more—making it completely move-in ready. The large living area includes one of two propane fireplaces, creating a cozy ambiance all year long. Looking for bonus space? This home delivers with a fantastic rec room, a bar area for entertaining, and a bright and cheerful sunroom for relaxing with your morning coffee. From there, enjoy access to both a front porch and a private rear deck, perfect for soaking in the quiet surroundings and evening sunsets. An attached single-car garage provides secure parking and extra storage—rare for this style of home! Whether you're downsizing, starting fresh, or just looking for an affordable housing option with room to breathe, this home truly has it all. Located in a well-maintained, peaceful park just outside of town, you're only a short drive to amenities, shops, and commuting routes. Enjoy the low-maintenance lifestyle of park living without sacrificing square footage or style. Don't miss your chance to own one of the most spacious and updated homes in this community—Unit 72 is a must-see! (id:47351)
