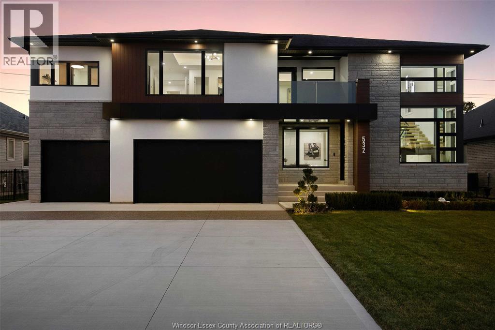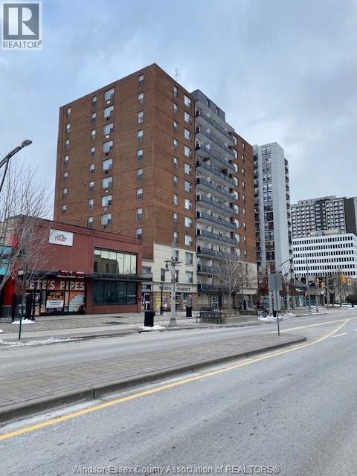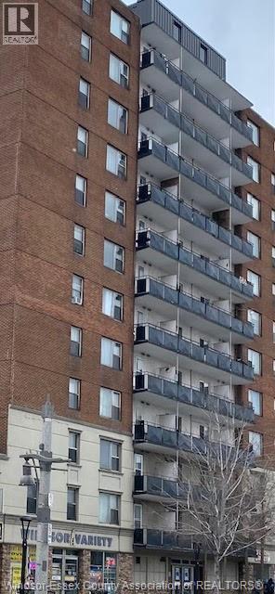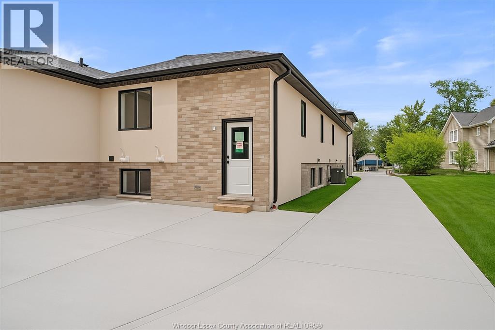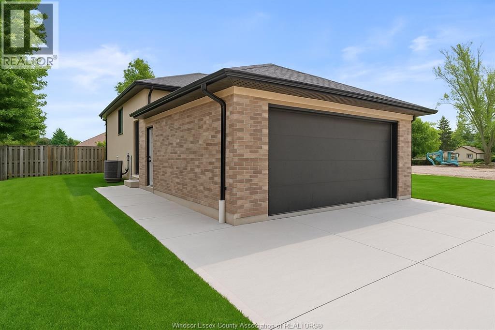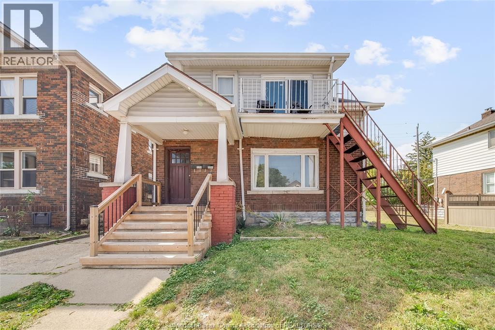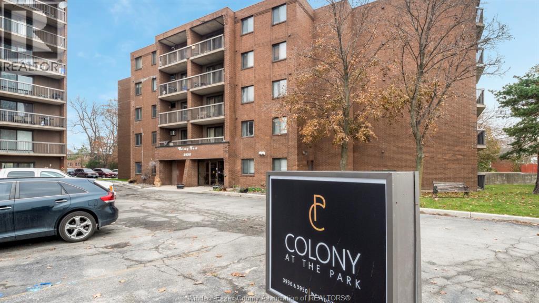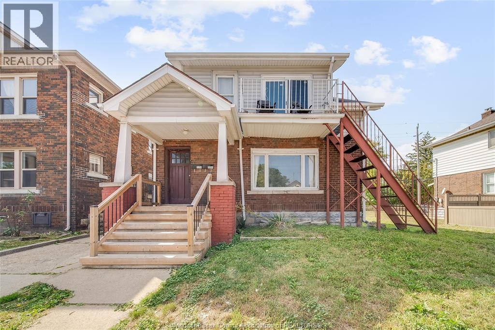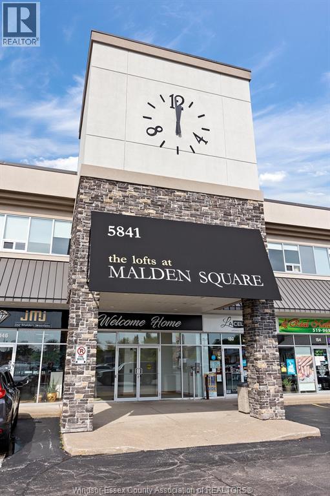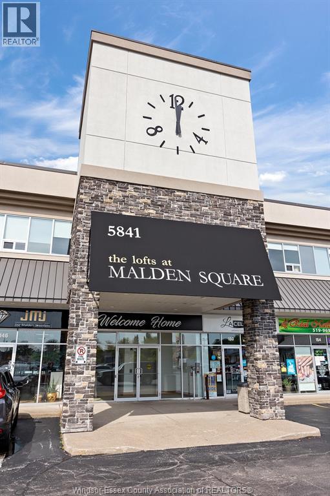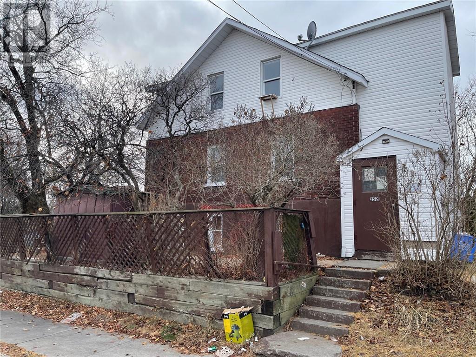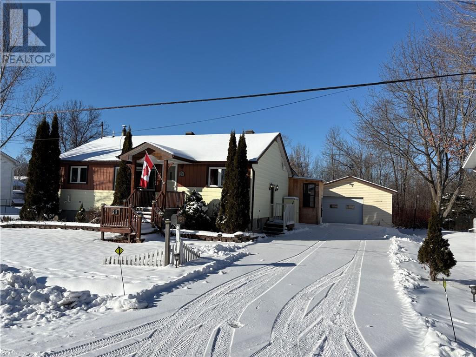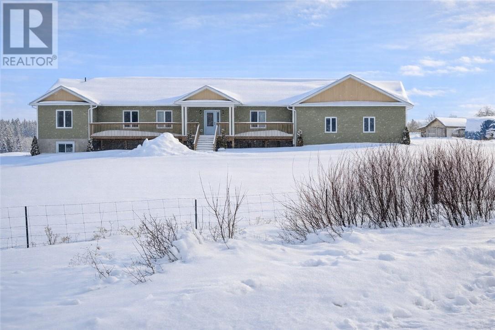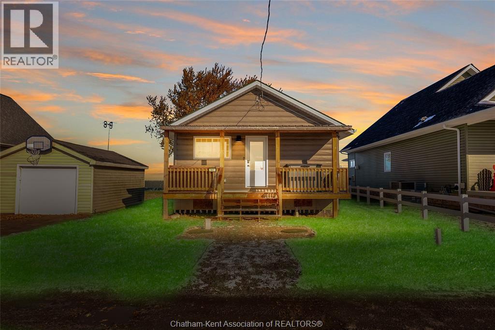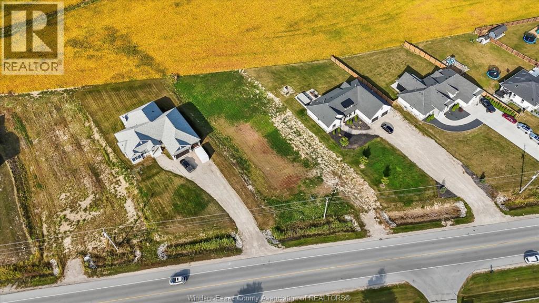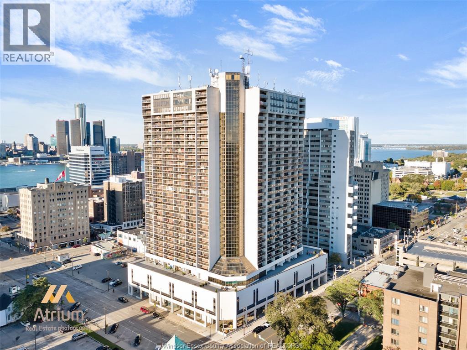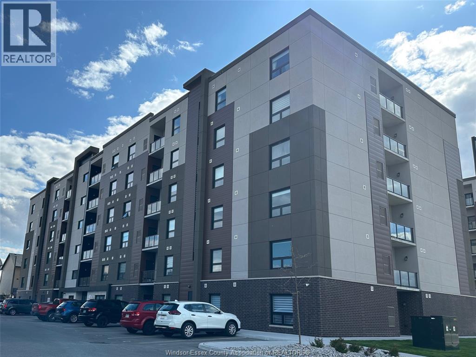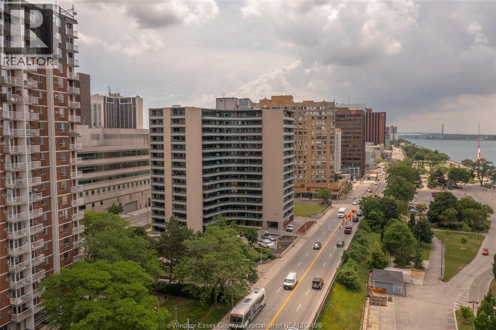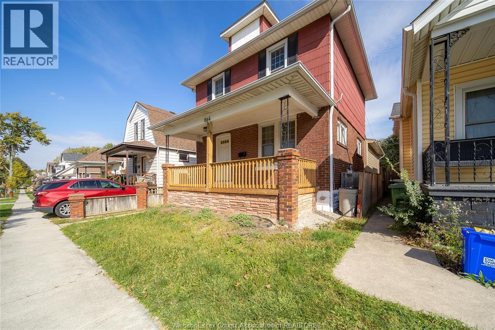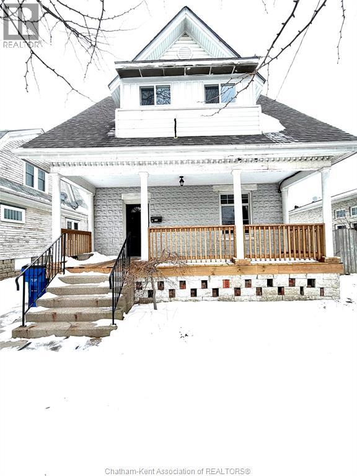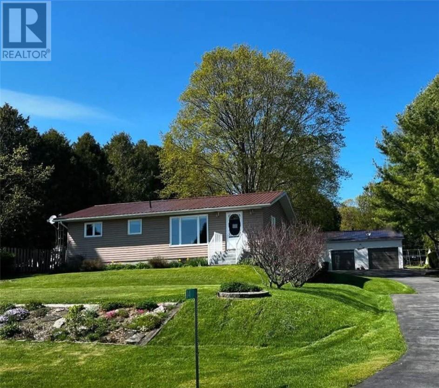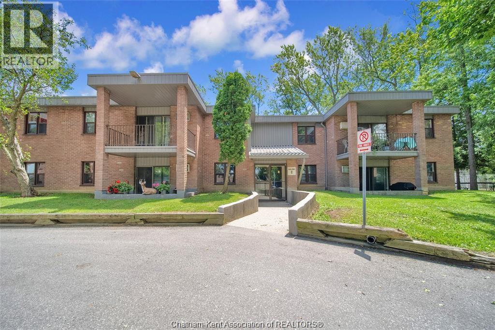532 Mountbatten Crescent
Windsor, Ontario
Step into modern luxury at 532 Mountbatten. This architectural gem, located steps from Riverside Drive, the city marina and scenic walking trails offers style and sophistication at every turn. Soaring 18' ceilings greet you, with floating stairs and glass railings adding to the contemporary allure. The living room boasts a sleek Napoleon gas fireplace, while the chef’s kitchen, accompanied by a hidden spice kitchen, is designed for culinary excellence. The upper level features four bedrooms, including two en-suites, a versatile loft area with balcony access. The master suite exudes opulence with a custom walk-in closet, electric fireplace and LED-lit ceiling. LED illuminated stairs lead to a finished basement with surround sound and rough-in bar or kitchen adds versatility. Outside, a landscaped yard, 4-car garage, and Wi-Fi-controlled sprinklers enhance convenience and elegance. This home is the epitome of refined living. (id:47351)
780 Ouellette Avenue Unit# 46
Windsor, Ontario
ENJOY A SPACIOUS BALCONY WITH THIS AFFORDABLE ONE BEDROOM suite providing neutral designer tiled backsplash in kitchen with eating area, living room, ample closets all at this popular downtown Windsor high rise near restaurants, shops, in great proximity to the US Tunnel to Michigan! Awesome rental price in today's market! Double elevators, intercom, optional onsite underground or surface parking for an additional monthly fee subject to availability at move in - Landlord reserves the right to approve all applicants, and applicants agree to apply for tenancy on Landlord's prescribed form with contract deposit payable to the Landlord; rent is plus Wyse electric hydro however your rent DOES INCLUDE heat and water! Call or text Cathy for more information or to view! (id:47351)
780 Ouellette Avenue Unit# 58
Windsor, Ontario
DOWNTOWN WINDSOR 2026 AFFORDABILITY at this prominent high rise at the corner of Elliott and Ouellette! Windsor Tower is home to this one bedroom suite providing fridge, stove, tiled backsplash in kitchen with eating area, living room, and four piece ceramic bath! See it today! Landlord reserves right to approve applicants and applicants agree to apply for tenancy on Landlord's prescribed form; Contract Deposit is payable to Landlord - call L/B for more details - optional onsite parking subject to availability either outdoor or underground for additional monthly fee - see brochure under documents! Heat and water is included in the rent and rent is plus electric Wyse - tenant to provide proof of tenant insurance on move in. Call or text Cathy for more information or to view! (id:47351)
2467 Front Road Unit# 1
Lasalle, Ontario
NEW DEVELOPMENT - Villas at Harbour Front! Located near the LaSalle Waterfront and multiple marinas, these stunning, newly built units are a must see. Developed by Alta Nota Custom Homes, this unit features 2 bedrooms, 2 full bathrooms, in-unit laundry, with quality finishes and materials throughout. Enjoy this unique blend of comfort and luxury with the convenience of access to LaSalle's premier shopping and dining. APPLY NOW FOR ONE MONTH FREE! $2,350 /month plus utilities and the tankless water heater. Credit check and employment verification are a must. Call now for your private showing! (id:47351)
2463 Front Road Unit# 2
Lasalle, Ontario
NEW DEVELOPMENT - Villas At Front Harbour! Located near the LaSalle Waterfront and multiple marinas, these stunning, newly built units are a must see. Developed by Alta Nota Custom Homes, this unit features 2 bedrooms, 2 full bathrooms, with quality finishes and materials throughout PLUS an attached garage. Enjoy this unique blend of comfort and luxury with the convenience of access to LaSalle's premier shopping and dining. APPLY NOW FOR 1 MONTH FREE! $2,650 utilities and tankless water heater rental. Credit check plus employment verification are a must. Call now for your private showing! (id:47351)
2251-53 Howard Avenue
Windsor, Ontario
Exceptional investment opportunity in the heart of Windsor! This legal 1 ¾ storey full-brick duplex with a detached 1.5-car garage offers incredible potential for both cash flow & future growth. Currently featuring 2 fully tenanted units, each with 2 bedrooms, renovated kitchens & baths, & in-suite laundry, this property is turnkey & income-generating from day one. The unfinished basement with legal ceiling height provides a blank canvas, with potential to add up to 2 additional units. Even more, drawings & permits are already in place to build 3 additional units on the adjoining vacant land—creating a rare chance to expand & maximize returns. With its central Windsor location, updated features, & tremendous development upside, this property is perfect for savvy investors looking to secure a high-performing asset in a thriving rental market. (id:47351)
3936 Wyandotte Street East Unit# 512
Windsor, Ontario
Bright and Spacious, fully renovated condo with indirect water views. This 5th floor condo offers a modern and open concept design, including Euro style kitchen cabinets and centre island with stone countertops and stainless steel appliance, laminate flooring, 4 pc bath and large bedroom and outdoor balcony. Available for lease March 1, 2026. Tenant pays an addt'l $150 per month toward utilities. Parking spots are available for rent from the condo corporation for an additional $30 per month. First and last months rent required. No Pets allowed, as per Condo By laws. Credit check and proof of income to be submitted with rental application. (id:47351)
2251-53 Howard Avenue
Windsor, Ontario
Exceptional investment opportunity in the heart of Windsor! This legal 1 ¾ storey full-brick duplex with a detached 1.5-car garage offers incredible potential for both cash flow & future growth. Currently featuring 2 fully tenanted units, each with 2 bedrooms, renovated kitchens & baths, & in-suite laundry, this property is turnkey & income-generating from day one. The unfinished basement with legal ceiling height provides a blank canvas, with potential to add up to 2 additional units. Even more, drawings & permits are already in place to build 3 additional units on the adjoining vacant land—creating a rare chance to expand & maximize returns.With its central windsor location, updated features, & tremendous development upside, this property is perfect for savvy investors looking to secure a high-performing asset in a thriving rental market. (id:47351)
5841 Malden Square Unit# 206
Lasalle, Ontario
Interesting loft unit in the heart of LaSalle. Walk to shops, medical offices, restaurants, banks, etc. Soaring open ceilings, vinyl plank floors, open plan kitchen/dining/living room. Large island with Quartz countertop. All appliances included. Assigned surface parking included. No rental charges for furnace, etc. Credit check and proof of employment required. 1 year lease. Tenant pays utilities (gas, water and hydro). PLEASE NOTE: small pets only (20 lbs max). By appointment only. (id:47351)
5841 Malden Square Unit# 206
Lasalle, Ontario
Interesting loft unit in the heart of LaSalle. Walk to shops, medical offices, restaurants, banks, etc. Soaring open ceilings, vinyl plank floors, open plan kitchen/dining/living room. Large island with Quartz countertop. All appliances included. Assigned surface parking included. No rental charges for furnace, etc. Credit check and proof of employment required. 1 year lease. Tenant pays utilities (gas, water and hydro). PLEASE NOTE: small pets only (20 lbs max). By appointment only. (id:47351)
252 Bloor Street
Sudbury, Ontario
Tri plex with an in law suite . Some units rented. Walking distance to grocery store and other amenities.Centrally located.Unit 2 is rented at $1383.75 per month.Unit 2 and 3 rented & 1 and 4 vacant.. (id:47351)
27 Tilley St.
Killarney, Ontario
This 936 square foot bungalow is “move in” ready. Many updates including shingles, furnace, central air conditioning, windows. Full, finished basement with an extra bedroom, family room, hobby room (nicely set up for a seamstress), and with a cold cellar also for your preserves! Additional features: enclosed sunroom, wheelchair lift and Generac for backup electricity. Detached garage is insulated & heated. (34’ x 20’). Lot size is 100’ x 100’. An easy walk to the Killarney waterfront attractions. Serviced with town water & sewer. Appliances included (fridge, stove, washer, dryer, and extra fridge in basement. Perfect for retirement or a young family. Property Taxes: $1328.03(2025) (id:47351)
1256 Northern Central Road
Hagar, Ontario
Modern Country Living on 15 Acres!! Enjoy the perfect blend of space, comfort, and privacy with this modern, recently built home(2022), set on approximately 15 acres in Hagar(14.94 ac). Offering 5,400 sq. ft. of living space, this property features 6 bedrooms and 3 full bathrooms, ideal for families or those who love to host. The open-concept main living area includes a chef-style kitchen, perfect for everyday living and entertaining. Relax on the front porch or in the insulated sunroom, and unwind in the spacious primary bedroom with a walk-in closet and ensuite. Thoughtful features include a main-floor office, laundry room, and wider doorways and hallways for added accessibility. The property also offers a heated attached garage(33X33), detached garage(20X30), barn, and storage shed with plenty of room for vehicles, equipment, and hobbies. Built on an ICF foundation and equipped with quality systems throughout, this home offers efficiency and peace of mind. Additional 65 acres available separately. Quick closing possible! Book your private showing today. (id:47351)
15970 Couture Beach Road
Tilbury, Ontario
Lakefront cottage for lease. This fully furnished 3-bedroom, 1-bath cottage with unbeatable views is ready to lease — a rare chance to live right on Lake St. Clair. Inside, you’ll find true cottage charm with a log-style living room, a beautiful stone fireplace, and a remodeled kitchen featuring vintage appliances and wood-slat ceilings with exposed beams that add warmth and character throughout. Step outside to a peaceful backyard setup with a patio and fire pit right on the water — the perfect place to unwind after work or enjoy quiet weekends by the lake. Located just outside Lighthouse Cove, the area is calm and peaceful, yet offers a short commute to Windsor or Chatham. Ideal for working professionals seeking a cozy, scenic home base (id:47351)
5691 County Rd 20
Amherstburg, Ontario
SURROUNDED BY MILLION DOLLAR HOMES. THIS 112' BY 257' BUILDING LOT DIRECTLY ACROSS FROM MALDEN PUBLIC SCHOOL IS THE ONLY LOT LEFT AND BACKS ONTO OPEN FIELD. SEPTIC SYSTEM REQUIRED. CULVERT ALREADY INSTALLED AND MUNICIPAL WATER TO LOT LINE. BUYERS TO VERIFY ALL BUILDING REQUIREMENTS AND LOCATION AND COST OF SERVICING UTILITIES. BUILDER TERMS AVAILABLE (id:47351)
150 Park Street West Unit# 2014
Windsor, Ontario
FIRST TIME BUYERS, OR INVESTORS. THIS 1 BED, 1 BATH UNIT OFFERS WORLD CLASS VIEWS OF THE RIVER, AMBASSADOR BRIDGE AND GORDIE HOWE BRIDGE. RECENTLY UPDATED FLOORS, ENERGY EFFIENCT BASEBOARD HEATERS, AND A FRESH COAT OF PAINT. THIS UNIT IS MOVE IN READY. LOCATED WITHIN MINUTES FROM ALL THE BEST SCHOOLS, RESTURANTS, SHOPPING, AND ENTERTAINMENT. BUILDING FEATURES INCLUDE POOL, SAUNA, WEIGHT ROOM, 24-HOUR SECURITY AND MORE. 1 PARKING SPOT INCLUDED. DON'T MISS THIS GREAT OPPORTUNITY. (id:47351)
728 Brownstone Unit# 505
Tecumseh, Ontario
Beautiful, newer (2022) condo for lease! Welcome to 728 Brownstone in the heart of Tecumseh. 2 bedrooms, 2 full bathrooms, including primary en-suite with walk-through closet. Painted in modern tones with plenty of light. Open concept living space. High ceilings. In-suite laundry. Common Party room. Close to Lakewood Park and the Lakewood Disc Golf Course. Easy access to E.C. Row Expwy and Highway 401. A few steps from many stores and amenities. Minimum one year lease - $2,350/month + Utilities. Rental Application required, including current credit report via TransUnion or Equifax, and proof of employment. Call for your private viewing today! (id:47351)
111 Riverside Drive East Unit# 311
Windsor, Ontario
Prime downtown location! Bright, spacious, and affordable riverfront living in the heart of Windsor. Unit 311 at 111 Riverside Dr E is a move-in-ready 1-bedroom, 1-bathroom condo featuring an open-concept layout, a renovated kitchen with modern cabinetry and countertops, fully updated 100 Amp electrical, a renovated 4-piece bathroom, a spacious, bright bedroom, and floor-to-ceiling windows leading to a balcony with city views. Equipped with a Mitsubishi split unit, this condo provides year-round comfort, efficiently heating in the winter and cooling in the summer. Condo fees include all utilities, one underground parking spot, and access to a heated saltwater pool and fitness centre with sauna. Conveniently located near the Detroit–Windsor Tunnel and Ambassador Bridge, the University of Windsor and St. Clair College downtown campuses, bus routes, parks, restaurants, shopping, nightlife, and public transit, this unit is perfect for first-time buyers, investors, or anyone seeking an affordable downtown lifestyle. (id:47351)
884 Jos Janisse Avenue
Windsor, Ontario
Attention investors and large families! Move-in ready East Windsor 2-storey on a quiet cul-de-sac. Features 5 bedrooms, 2 full baths, and a finished basement with side entrance — perfect for growing or multi-generational families. Main floor offers a bright open-concept layout, large eat-in kitchen, and main-floor primary with 4-pc bath. Updates: Furnace & A/C (owned, 2020), Roof (2020), Flooring (2023), Washrooms (2023), Front deck (2023), Paint (2020), brand new deck (2025). Great location — walking distance to groceries, George Avenue & Goose Bay Park, shopping, restaurants along Wyandotte, and the scenic Detroit River walking trails. A perfect blend of comfort, style, and convenience! (id:47351)
289 Queen Street
Chatham, Ontario
Live for less or invest smart! This recently updated duplex near the heart of downtown features new kitchens, flooring, and bathrooms throughout. Main Floor: 1 Bed with French doors + basement bonus room & private laundry. Upper Unit: 2 Beds (split across the 2nd & 3rd floors) & private laundry. Both units are turnkey, modern, and designed for easy living. Don’t wait—book your private showing today! (id:47351)
585 Moonrock Avenue
Sudbury, Ontario
Welcome to this exceptional family home in the Moonglo Subdivision. This all-brick two-storey home offers over 3,000 sq. ft. of finished living space, featuring 4+1 bedrooms and 3.5 bathrooms, thoughtfully designed for today’s busy households. OPEN CONCEPT chef’s kitchen provides plenty of space for MEAL PREP. CUSTOMIZED KITCHEN cabinetry with large centre island and & GRANITE countertops. Built in BAR fridge & updated appliances. The separate KITCHEN NOOK allows for quick morning meals. The DINING ROOM is perfect for family get togethers with ground level walk out to the PRIVATE BACKYARD. Lots of storage in the 10’ x 20’ SHED with hydro! Irrigation system helps with the lawn maintenance. The oversized main-floor family room, located just off the kitchen, showcases a beautiful custom built-in entertainment unit. Upgrades include top end LIGHT FIXTURES and CUSTOM BLINDS throughout. RENOVATIONS include Windows & doors (2022) Furnace (2019) & AC (2020). The MUDROOM with custom cabinetry offers storage and easy access to the double car garage (with GAS HEATER). Updated 2PC POWDER ROOM. Large interlock driveway redone in 2021. The second floor features the PRIMARY bedroom with WALKIN closet and a SPA like, extra large ENSUITE with heated floor, plus THREE spacious sized bedrooms (one also features custom BUILT INS) & updated 4PC bathroom. The finished lower level adds even more living space with a large rec room featuring a home theatre screen and projector, a fifth bedroom, laundry room, & ample storage. Unwind after a long day in the electric cedar sauna, a standout feature of this home. Moonglo area is a sought after, family friendly neighbourhood close to many amenities and walking trails. Ready for you to move right in. (id:47351)
1319 Bayswater Crescent
Windsor, Ontario
Two Storey, family home with main floor featuring an eat-in kitchen and a spacious living room with patio doors leading to backyard and patio area. 2nd level has a good sized MB, with 2 additional bedrooms and a 4 piece bath. Lower level is finished with a family room, 2 piece bath and a Laundry/Util room. There is adequate storage available. Seller reserves the right to Accept/Reject any offer. (id:47351)
14 Cedar Grove Drive
Tehkummah, Ontario
TOWN and COUNTRY live here! Welcome to 14 Cedar Grove Dr. in the heart of Tehkummah on stunning Manitoulin Island ! This 3- bedroom, 1 bathroom bungalow boasts spacious living on a family-friendly, cul-de-sac in a quiet neighbourhood. The picturesque 0.5 acres is surrounded by mature trees, giving curb- appeal, creative landscaping possibilities and privacy. Enjoy an updated kitchen & bathroom, note the laundry nook & separate cold storage space, plus a brand- new high- efficiency furnace, updated electrical & plumbing. This charming Home has beautiful hardwood floors, a bright, open-concept living & dining space. Bonus: the finished basement has a separate side entryway that leads out to an enclosed deck off the expansive, partially fenced backyard and next to the double insulated workshop/garage offering endless possibilities! This turn-key home is minutes away from Wards General Store, JDs Manitoulin Garden Centre, the Ferry in South Baymouth and close to two Rainbow District School catchments- this Tehkummah treasure is the one you've been waiting for! (id:47351)
12 Montgomery Drive Unit# C103
Wallaceburg, Ontario
Fantastic 2-bedroom condo that offers very affordable and maintenance-free living. It's located in a well-managed complex and provides the true freedom of condo living. This spacious unit features a bright, open floor plan with a large living room and dining area, along with a highly functional kitchen that includes a pantry. You'll find two good-sized bedrooms and a nice four-piece bathroom. Plus, there's sliding door access to a covered patio area, perfect for relaxing. There is plenty of storage space as well. Conveniently located a few steps from the laundry room. The condo is situated in a very quiet neighbourhood, yet it's conveniently close to all amenities and the beautiful riverfront. This unit is sensibly priced, and ready for its new owner. Don't delay, book your showing today. Please allow minimum 24 hours notice for showings. (id:47351)
