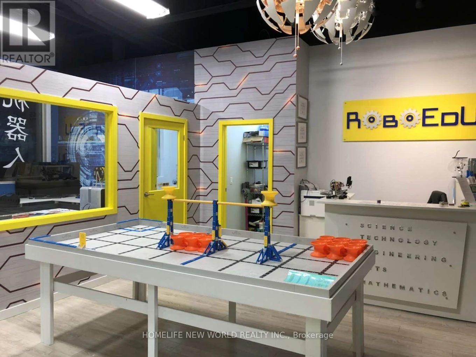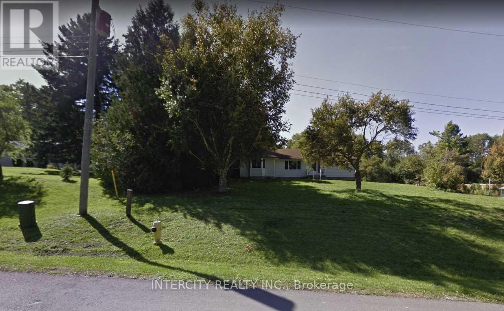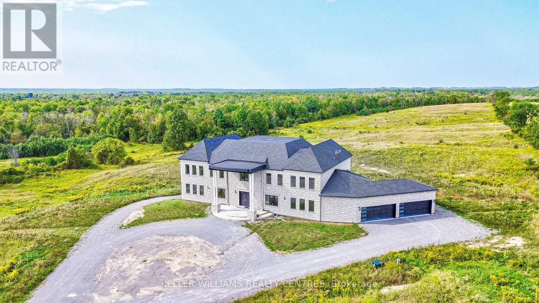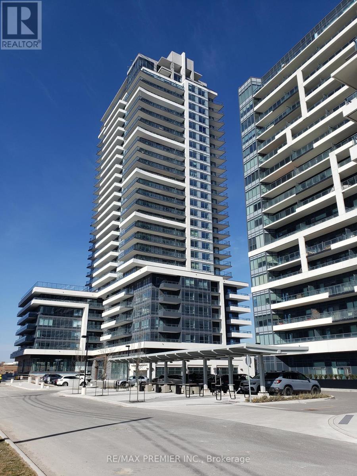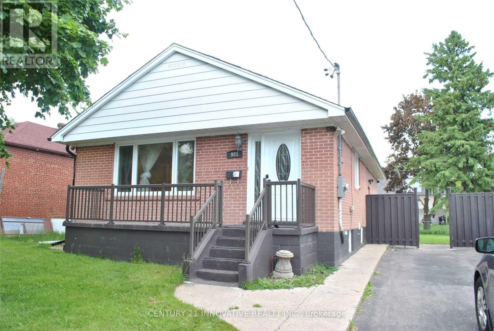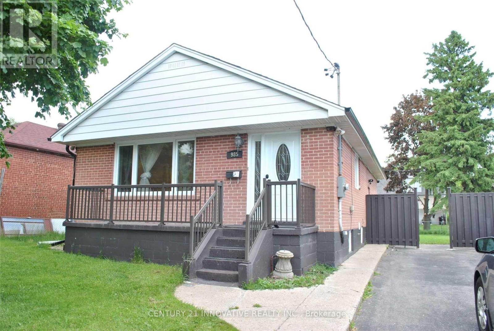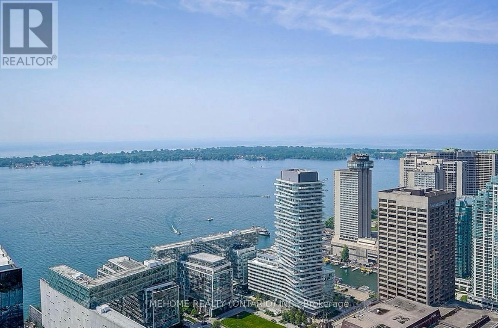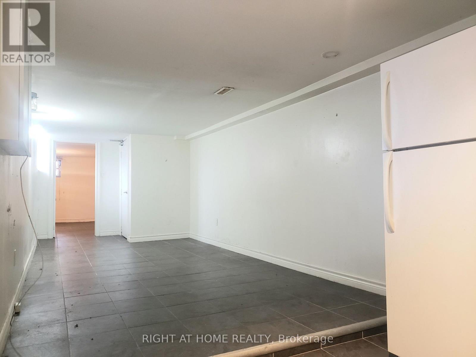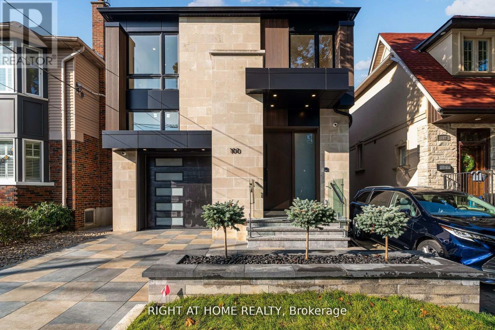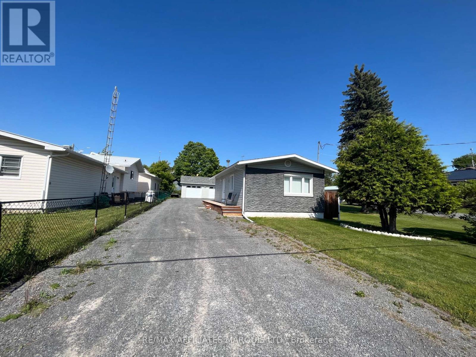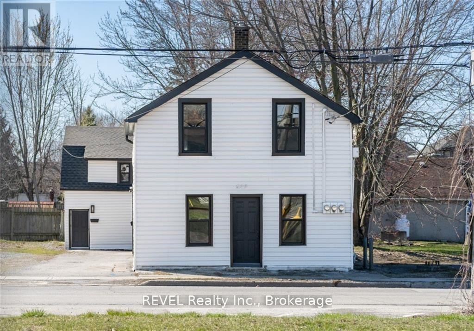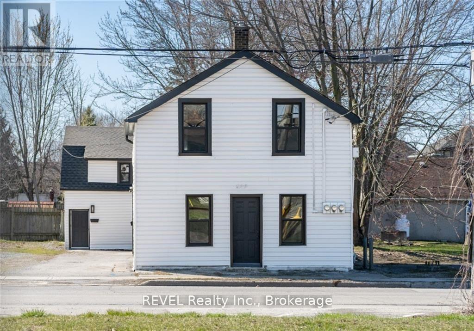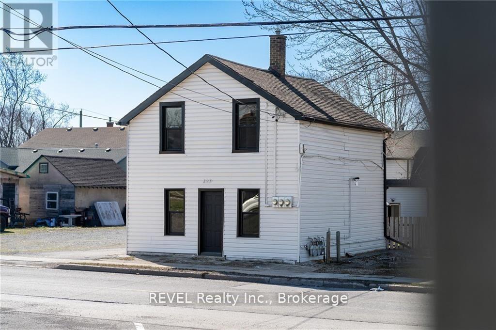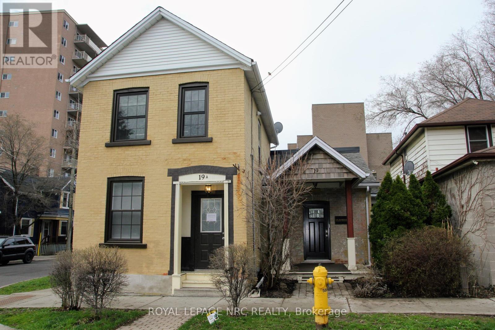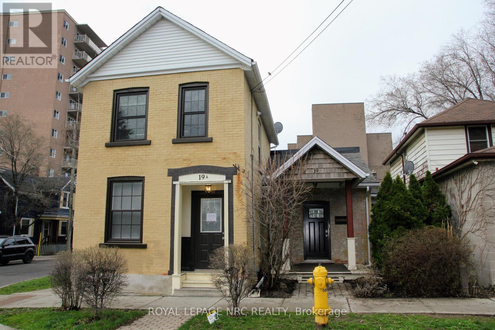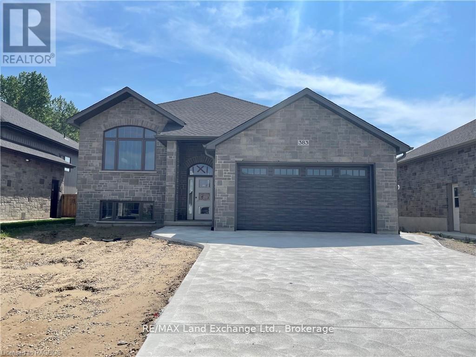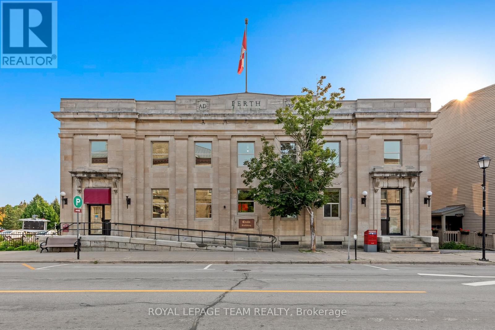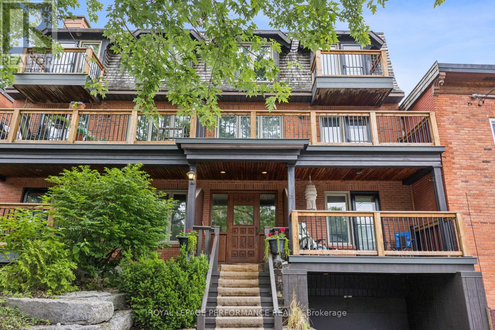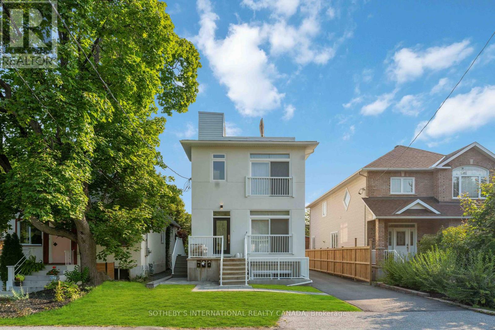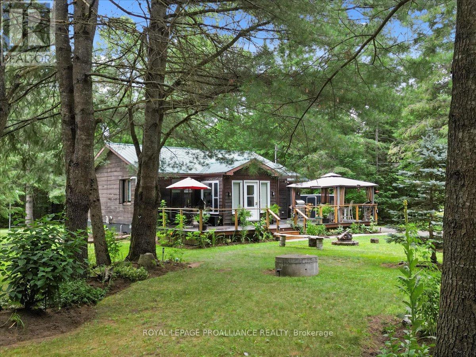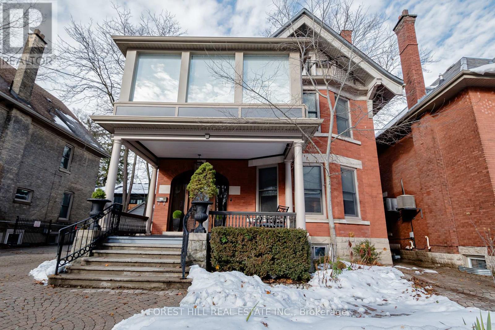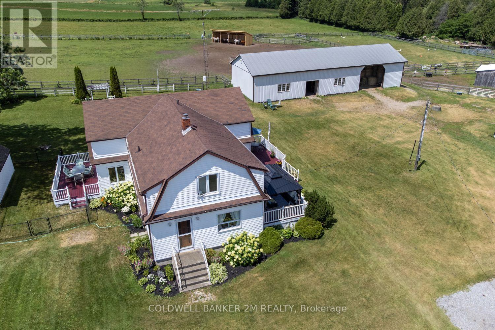2065 - 30 South Unionville Avenue
Markham, Ontario
Well-Renovated Office/Retail Unit in Prime South Unionville Location! Total Area Approx. 864 Sq.Ft. (Retail Area 734 Sq.Ft.) On The 2nd Floor Of A High-Demand Mixed-Use Complex. Currently Occupied By A Successful Education Program With Stable Rental Income For Almost 10 Years! Functional Layout Includes Reception Area, Private Offices/Classrooms, And Open Work Area. Ideal For Educational, Medical, Legal, Accounting, Or Other Professional Uses. High-Traffic Plaza Anchored By T&T Supermarket, Restaurants & Retail. Ample Surface & Underground Parking. Close To Markville Mall, Civic Centre, Hwy 7 & 407. Excellent Opportunity For End-User Or Investor! ******Unit 2065 and Unit 2067 can be sold together as a package******Appointment need to be confirmed. Please do not go direct. Thank you. (id:47351)
2067 - 30 South Unionville Avenue
Markham, Ontario
Well-Renovated Office/Retail Unit in Prime South Unionville Location! Total Area Approx. 571 Sq.Ft. (Retail Area 485 Sq.Ft.) OnThe 2nd Floor Of A High-Demand Mixed-Use Complex. Currently Occupied By A Successful Education Program With Stable Rental Income ForAlmost 10 Years! Functional Layout Includes Reception Area, Private Offices/Classrooms, And Open Work Area. Ideal For Educational, Medical,Legal, Accounting, Or Other Professional Uses. High-Traffic Plaza Anchored By T&T Supermarket, Restaurants & Retail. Ample Surface &Underground Parking. Close To Markville Mall, Civic Centre, Hwy 7 & 407. Excellent Opportunity For End-User Or Investor! ******Unit 2065 and Unit 2067 can be sold together as a package****** Appointment need to be confirm. Please don't not go direct. (id:47351)
194 Martin Street
King, Ontario
Prime 2 Acre Building Lot In King For Sale! Rare Opportunity For Custom Builder Or To Build Your Dream Home. Current Home was Rentable But Requires Improvement, 3 Bedroom Home. Potential for severance into 2 - 70 ft lots. Land Value Only!! (id:47351)
6196 Ravenshoe Road
Georgina, Ontario
Enjoy Countryside living on this gorgeous 100 acres of gently rolling hills. Nestled in the lovely Hamlet of Brown Hill, with southern exposure & superb panoramic hilltop views. Conveniently located to Keswick, Sutton & just minutes to HWY 404. This unique opportunity offers 2 homes including a 4 year new 9400 Sq' ft custom built Stone & Brick 17 room residence set far from the road with a long circular driveway leading to the main entry & 4 car garage; a separate Century Home circa 1870 (needs reno) which could be perfect for extended family, staff or a potential rental income & a Large Barn & Drive Shed that provides plenty of room for storage, equipment or hobbies. Inside, the open concept design includes expansive living areas, 11' pot lit ceilings, large bright windows that overlook the surrounding country side & a mix of 2 x 4 ceramic tiles & hardwood floors throughout. The impressive kitchen is well suited for those who love to cook, featuring a 9' x 5' center island, Quartz countertops & backsplash, 2 full sinks, abundant cupboard space, pantries & a Juliette Balcony. The alternate entry from the 4 car garage leads to a spacious utility area offering main level laundry facilities, a separate shower & extra Pantry storage all with a separate entry to the side yard. The 6 grand bedrooms, one of which is on the main level feature generous private retreats for everyone, personal ensuite baths, hardwood floors, 11' Pot lit Ceilings & large spacious Walk-in closets. Additional laundry & utility rooms are on the second floor with a rough in elevator available to all 3 levels. The custom floating staircase leads to a bright open walkout lower level that is waiting for you to unleash your imagination & personalize its finishing. This property is perfect for those seeking privacy & space in a scenic country setting. (id:47351)
1003 - 1455 Celebration Drive
Pickering, Ontario
A Beautiful And Functional Condo Suite Awaits You At Universal City Condo Tower 2. Two Bedrooms, Two Washrooms Plus One Underground Owned Parking. Located In The Heart Of Pickering The Condo Suite Has It All. Natural Light Floods The Interior. Upgraded Laminate Flooring Abound. Open Concept Modern Kitchen Has Stainless Steel Appliances. Exposure Is South Allowing For A Warm Ambiance Throughout The Day. Roger Ignite Internet Package Included In The Maintenance Fees. Building Is Walking Distance To The GO Station And Transit. Amenities Are A Short Drive Away. Building Amenities Include A Pool, Gym, 24 Hour Concierge, Game And Party Rooms. (id:47351)
Bsmt 1+1 - 985 Victoria Park Avenue
Toronto, Ontario
Welcome Home! Detached Brick Bungalow-1 + 1 Basement Level Walking Distance To Victoria Park Subway Station And Close To Shops, Cafes, Parks + More!!! Shared Use Of The Large Backyard And 1 Car Driveway Parking Included. (id:47351)
Bsmt 0 Bd - 985 Victoria Park Avenue
Toronto, Ontario
Welcome Home! Detached Brick Bungalow- Basement Level Walking Distance To Victoria Park Subway Station And Close To Shops, Cafes, Parks + More!!! Shared Use Of The Large Backyard And 1 Car Driveway Parking Included. (id:47351)
2502 - 219 Fort York Boulevard
Toronto, Ontario
Welcome To Your Corner Unit Condo With Views Of The Toronto Skyline, With Partial CN Tower and Lake Views Too!! Can Be Sold Fully Furnished If Desired, Fully Equipped, 1 Bedroom, 3 Beds (1 Queen, 1 Daybed-2 Bunks)!! Move Right In With Just Your Clothes & Enjoy Your New Life In Downtown Toronto!! Stylish Modern Finishes W. Quartz Counters, Ceramic Backsplash, Modern Laminate Flooring and Approx 663sqft of A Wide Open Corner Layout! Floor To Ceiling Windows That Beautifully Light Up The Space With Sun, With Views Of The Whole City, CN Tower & The Lake!! Views & Walking Distance To Fort York, The Bentway, Stackt Market, CNE & Fair Grounds! Walking Distance To Coronation Park, Trillium Park, Ontario Place & CNE!! Walk To Loblaws, Dollarama, Restaurants, Starbucks & More! Right Across Streetcar, One Stop Away From Exhibition Go Station On Lakeshore West Line! Parking W/Double Bicycle Rack, Locker & Most Utilities Included!! Most Family/Pet-Friendly & Well-Balanced Neighbourhood! Clean, Fresh Spaces and Air, Feel Like You Are Living in The Suburbs in the Heart Of The City!! **EXTRAS** Future King/Bathurst Subway Station nearby and Ontario Place Is Being Fully Redeveloped! (id:47351)
6210 - 55 Cooper Street S
Toronto, Ontario
Welcome to Sugar Wharf West Tower by Menkes--a luxurious southeast-facing suite with unobstructed high-floor lake views. This 2-bedroom, 2-bath unit total of 954sqft (interior 847 sq.ft.+107 sq.ft. balcony) offering natural light and panoramic water scenery from living room and bedroom. Enjoy upscale finishes including :Open-concept layout with floor-to-ceiling windows, 9' ceilings, wide-plank laminate flooring, Miele built-in appliances, and a designer kitchen. One parking included. High-speed internet and Unity Fitness membership (2 passes) are also included. Located in Torontos vibrant waterfront, steps to Union Station, Sugar Beach, St. Lawrence Market, and the Financial District. Residents enjoy world-class amenities: gym, indoor/outdoor pools, rooftop lounge, and 24-hr concierge. Don't miss this chance to own unmatched south-facing lake views in one of Torontos premier communities. (id:47351)
Lower - 23 Lumbervale Avenue
Toronto, Ontario
One-bedroom basement apartment in a great location. No laundry. Street permit parking available. Close to Lansdowne Subway Station. $1475/month, utilities included. Walk Score 88, Transit Score 96, Bike Score 98. (id:47351)
100 Glenvale Boulevard
Toronto, Ontario
Discover the epitome of modern elegance in this stunning custom-built home in the coveted North Leaside community. Combining luxury, modern design, and unmatched craftsmanship, this 4+1 bedroom, 4.5 bathroom residence offers a sprawling 3,438 square feet of refined living space, designed for both relaxation and entertainment. Multiple skylights and expansive windows elegantly infuse the interior with natural light.Welcoming kitchen is equipped with Thermador built-in appliances, stunning quartz countertops, a waterfall island, pre-finished cabinetry and impressive oak fluted accent panels. The spacious great room, ideal for entertaining, boasts a captivating feature wall and a 60-inch fireplace.Elevating your entertaining experience, the dining area features a custom-crafted White Oak wine cellar. Enhancing the luxurious design are white oak flooring and stairs with glass railings, providing continuity and a modern touch. Retreat to the primary bedroom, featuring a spa-like 5-piece ensuite with heated floors and an expansive walk-in closet with an elegantly designed custom organizer. Conveniently located on the upper level, the laundry room features bespoke cabinetry and a laundry sink for enhanced practicality. The lower level showcases a grand recreation room with heated floors, a wet bar complete with Marvel 24" beverage centre, and a fireplace that adds charm to the space. This area seamlessly transitions to the rear garden through a walkout, offering the perfect setting for sophisticated indoor-outdoor gatherings. A backyard oasis featuring an inground pool with multi-color lights. Additional highlights include a heated driveway, porch, and porch steps, automated sprinkler system with rain sensors, automated lighting, and a 9-camera security system setup. Community known for its top-rated schools, including Northlea Elementary and Middle School and Leaside High School, excellent private schools and daycare options. (id:47351)
25 Church Street
North Stormont, Ontario
This cozy, move-in ready home is a fantastic opportunity for snowbirds, first-time buyers, or anyone looking to downsize without compromise. Thoughtfully updated and easy to maintain, the property features a spacious 20' x 30' garage and an additional shedperfect for tools, toys, or seasonal storage. Recent renovations include new flooring, updated exterior, refreshed deck, and the installation of weeping tiles for added peace of mind. The home is designed for efficient heating and low-maintenance living. Inside, the partially finished basement offers a guest bedroom (den) and a generous utility room that can be adapted to suit your needs. Step outside and enjoy the large deckideal for morning coffee or evening relaxation. Whether you're looking for a year-round home or a seasonal retreat, this well-kept property combines comfort, practicality, and value. (id:47351)
Unit 3 - Main - 129 Durham Street
Port Colborne, Ontario
Meticulously Renovated 1-Bedroom in the Heart of Port Colborne. Experience modern comfort infused with natural charm in this beautifully updated 1-bedroom, 1-bathroom main-floor unit. Designed with elegance and practicality in mind, this home features sleek tile flooring, premium stainless steel appliances, and an abundance of natural light that fills the space throughout the day.Located in close proximity to shopping centres, schools, dining, and public transit, convenience meets style in one of Port Colbornes most vibrant neighbourhoods.A rare opportunity to enjoy timeless design and thoughtful updates this is a home not to be missed. (id:47351)
Unit 1 - Main Level - 129 Durham Street
Port Colborne, Ontario
Fully Renovated 2-Bedroom Main-Floor Unit Port Colborne. Step into this beautifully redesigned 2-bedroom, 1-bathroom main-floor unit, thoughtfully crafted for both comfort and style. Enjoy an abundance of natural light, enhanced by sleek new vinyl flooring and modern finishes throughout.The open-concept kitchen features stainless steel appliances and spacious countertops perfect for cooking and entertaining.Located in the heart of Port Colborne, this unit offers unbeatable convenience: just minutes from shopping, schools, restaurants, and public transit.Whether walking or driving, everything you need is close by in this vibrant and growing community.An excellent opportunity you wont want to miss! (id:47351)
Upper - Unit 2 - 129 Durham Street
Port Colborne, Ontario
Beautifully Renovated Upper-Level Apartment for LeaseThis bright and stylish 2-bedroom upper-level unit is now available for rent! Enjoy modern living with upgraded luxury vinyl flooring throughout, a sleek white kitchen with newer appliances, and a private entrance for added comfort and convenience. On-site laundry is included, making day-to-day living a breeze. Dont miss this great opportunity to live in a beautifully updated space! (id:47351)
19 Court Street
St. Catharines, Ontario
Exceptional space in beautiful downtown St.Catharines perfectly set up for a growing business or partnership to call home. With 5 offices or treatment rooms (easily expanded to 6) this fully renovated space is turn key with inviting reception area, board room, kitchenette for the users and two updated bathrooms. There are two furnaces and A/C units to ensure controlled climate on both levels and it features a separate entrance for the second floor offices should there be a shared space or direct access need for clients. A fantastic place to call home for your growing business needs. (id:47351)
19 Court Street
St. Catharines, Ontario
Exceptional space in beautiful downtown St.Catharines perfectly set up for a growing business or partnership to call home. With 5 offices or treatment rooms (easily expanded to 6) this fully renovated space is turn key with inviting reception area, board room, kitchenette for the users and two updated bathrooms. There are two furnaces and A/C units to ensure controlled climate on both levels and it features a separate entrance for the second floor offices should there be a shared space or direct access need for clients. A fantastic place to call home for your growing business needs. (id:47351)
383 Ridge Street
Saugeen Shores, Ontario
Welcome to 383 Ridge Street in Port Elgin a 1,394 sq ft raised bungalow located on the west side of Hwy 21, just steps from scenic nature trails leading to the beach. This beautifully designed home offers 5 bedrooms and 3 bathrooms, making it ideal for families or those seeking extra space. Quality features include a solid wood staircase, quartz countertops in the main floor kitchen, and hardwood and ceramic flooring throughout the main level. The living room is warmed by a cozy gas fireplace, and the home is equipped with central air for year-round comfort. Additional highlights include a sodded yard, a partially covered 12' x 13'8" deck, a concrete driveway. HST is included in the listing price, provided the Buyer qualifies for the rebate and assigns it to the Seller on closing. The home can be move-in ready in approximately 60 days. Prices are subject to change without notice. (id:47351)
81 Gore Street E
Perth, Ontario
Incredible Value! - Own the most prestigious, high profile & prominent property in beautiful Perth, Ontario! This landmark building on Gore street faces Town Hall & Stewart Park & backs onto unrestricted views of the famous Tay Basin. With almost 10,000 square feet of space & with its prime location in the heart of this historic town, this solidly built, well maintained, stately two story stone building-with full usable lower level-has unlimited possibilities! The main floor boasts two separate elegant entranceways to a bright, sun-drenched open concept main level. Upstairs, sunlight pours into every space & amazing views abound from every window. Perth is renowned as the wedding capital of Canada & hosts many popular festivals & events throughout the year-this building is *the* prime pedestrian spot- surrounded by boutiques, eateries & amenities. It's the hub for the highest visibility & highest traffic of this lovely tourist town- & a very solid investment! (id:47351)
4 - 71 Sweetland Avenue
Ottawa, Ontario
Spacious, bright, and perfectly located , this 3-bedroom, 2-bath condo in the heart of Sandy Hill offers comfortable living just a short 7-minute walk from the University of Ottawa. Set on a quiet, tree-lined street, this well-kept unit is ideal for professionals, students, or investors seeking a low-maintenance home in a vibrant downtown neighbourhood. Inside, you'll find an open-concept living and dining area with hardwood flooring, large windows that let in plenty of natural light, and a cozy wood-burning fireplace. The kitchen offers generous counter space and cabinet storage, with in-unit laundry conveniently located just off to the side. Two full bedrooms provide ample space for everyday living, while a third bedroom or den adds flexibility for a home office, guest room, or study. Two private balconies offer peaceful outdoor retreats for your morning coffee or evening unwind. Additional features include one underground parking space, a dedicated storage locker, and easy access to transit, bike paths, parks, and all the shops and restaurants downtown has to offer. A great opportunity to own a spacious and versatile condo in one of Ottawa's most connected and walkable communities. (id:47351)
683 Melbourne Avenue
Ottawa, Ontario
Located in the heart of prestigious Westboro, this stunning triplex consists of three separately self contained 2 bedroom / 2 bathroom units. Completed in 2023, each unit features open-concept living / dining area, custom kitchen with Quartz counters and backsplash, stainless steel appliances, laundry, master ensuite and custom shower. Lower unit boasts walk-out patio and huge storage room. Top unit offers massive private rooftop terrace overlooking Westboro. All units are separately metered and have their own HVAC systems. Legal parking in rear of building. Close to all amenities including, shops, restaurants and downtown Ottawa. Perfect for owner-occupier or investor. Financials available upon request. (id:47351)
1151 Harlowe Road
Frontenac, Ontario
Have you ever gone camping in a Provincial Park and thought Oh my goodness I could LIVE here??? That is what living at this property would feel like every day, with a few differences: 1. Ultimate Privacy. 2. No need to tent it when you have 2 cozy cabinlike homes + a bunkie on the property! AND you will love the miles of manicured walking trails with beautiful rest stops and vistas to enjoy on your hike or while cross-country skiing! Tucked away in a serene woodland setting, this 26-acre property offers a peaceful escape surrounded by nature. Wander along winding trails beneath mature trees, take in quiet pond views, and enjoy the sense of seclusion that only a forested retreat can provide. Whether you're seeking a place to unwind, explore, or create a multi-purpose homestead, this property delivers space, flexibility, and privacy in equal measure. The main residence is warm and inviting, with a functional layout that includes a generous mudroom, main floor laundry, and access to a large back deck, ideal for outdoor dining or quiet evenings under the stars. A second, self-contained dwelling on-site has its own hydro service, water source, and septic system. Set up as a one-bedroom unit, it could easily be adapted to include a second bedroom, currently rented as a long-term rental for $1,800 per month plus hydro. Also on the property is a detached outbuilding with heat, hydro, and a 2-piece bathroom. It is currently used as a hair salon and workshop, perfect for creative projects or a home-based business, but it could also make a great bunkie for guests. With two wells, two septic systems, and frontage on a year-round road, the property is both practical and full of potential. There's even the possibility for future severance of the land. Located in the heart of the Land O Lakes region, this is a rare opportunity to enjoy quiet country living with space to grow and explore. (id:47351)
98 Central Avenue
London East, Ontario
Luxury Victorian Home with Income Potential - Live in Style & Earn with Ease! An exceptional opportunity to own a beautifully restored century home in one of London's most desirable neighbourhoods just northwest of Downtown. While not currently a legal triplex, this property is fully set up as one with separate entrances, meters, and wiring for three self-contained units. It's a rare blend of historic charm, modern upgrades, and smart income potential. Live in one unit and rent the others or convert it into a legal duplex or triplex (minor variance may be required). Currently owner-occupied, the home has been lovingly maintained and thoughtfully updated to maximize both comfort and revenue. Main Floor Unit: Two generous bedrooms, sun-filled living room, and a spacious, updated kitchen with centre island perfect for owner occupancy. Upper Unit (2nd & 3rd floors): A bright and contemporary three-bedroom suite with its own private, oversized deck. Lower Level Suite: A charming bachelor unit with separate entrance ideal for rental income, guests, or multi-generational living. Set in a vibrant neighbourhood known for boutique shops, cafés, and restaurants along Richmond Row, and within walking distance of Harris Park, the Thames River, and top-ranked high schools (Central & Catholic Central) and Western University. Victorian streetscape, walkability, and community spirit complete the lifestyle picture. Whether you're looking for a luxury live-in investment or a multi-unit opportunity in a high-demand area, this property delivers. Book your private tour today... opportunities like this are rare. (id:47351)
5728 Gilmore Road
Clarington, Ontario
Opportunity knocks with this exceptional turnkey property. Well-established, high-level horse boarding facility with instant income stream on over 61 acres of tranquility. Fantastic quiet location close to 401, 407, 115/35, shopping, schools, and all amenities.This spacious 2924 square foot home features 4 bedrooms and large principal rooms overlooking the farm. The sun-filled main floor is flooded with light and offers two walkouts. Enjoy a the large family kitchen with breakfast bar and pantry, a bright breakfast area, a cozy living room with fireplace, a huge family room with gorgeous vaulted ceilings, and a bright formal dining room. Main floor laundry adds convenience. Upstairs, a grand hallway and computer nook overlook the sprawling main floor. Retreat to a large primary bedroom complete with walk in closet, and spread out in two more bedrooms. The downstairs features a 4th bedroom, large rec area, utilities, and workshop. The property is awe inspiring, offering multiple pastures and large fenced paddocks with 3 horse shelters ('15, '17, '22). The property grows its own hay! A 30 x 90 ft 5-stall barn offers hay storage and wall-to-wall matting. This property also includes a 40 x 120 ft covered training arena, 100 x 200 ft outdoor riding arena, 60 ft round pen, 16 x 40 ft shop, and on-property trail. Upgrades include: barn siding '17, horse stalls '17, over 5,000 ft of wood fencing ('15'18). This gorgeous home has many recent updates including front door '23, patio French doors '23, roof (house & garage) '22, kitchen & appliances '21, flooring '22, bedroom window '19, paint '22, and lighting '22 plus so much more to see! EXTRAS See attached Features List and Floor Plan. (id:47351)
