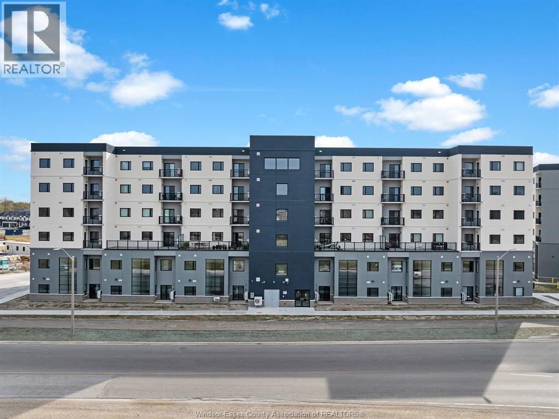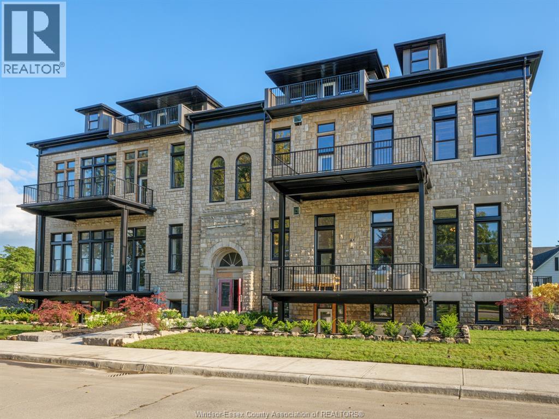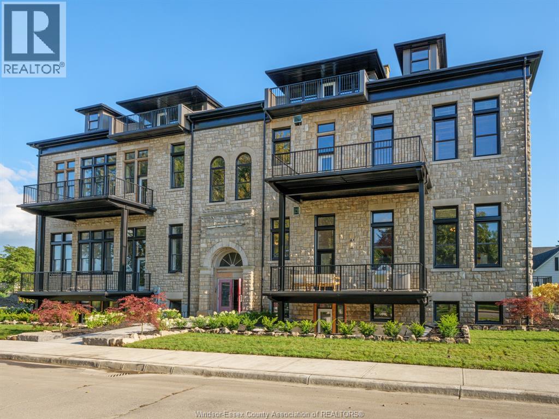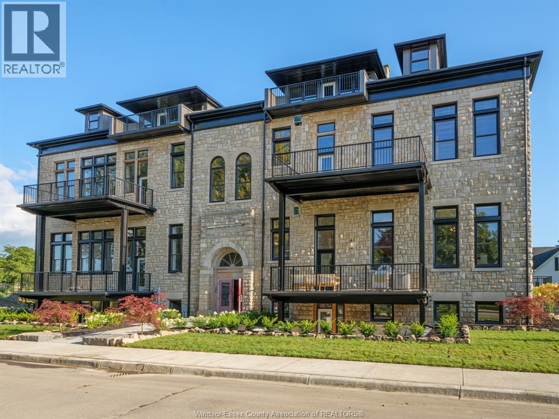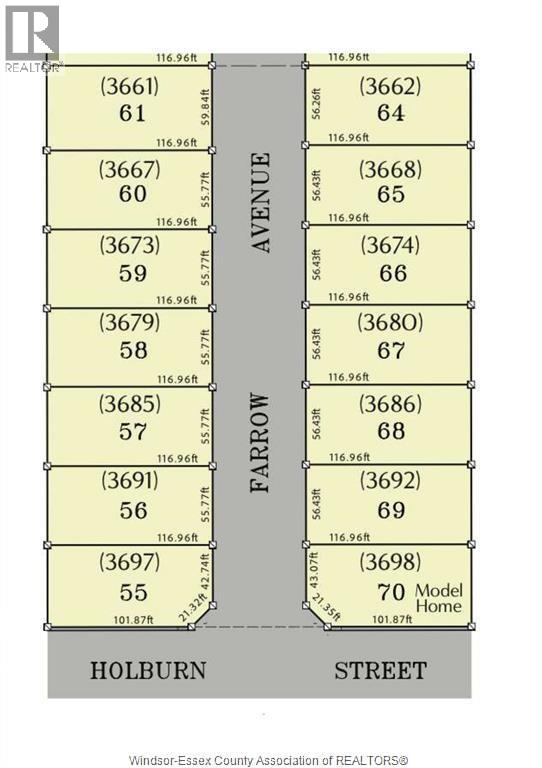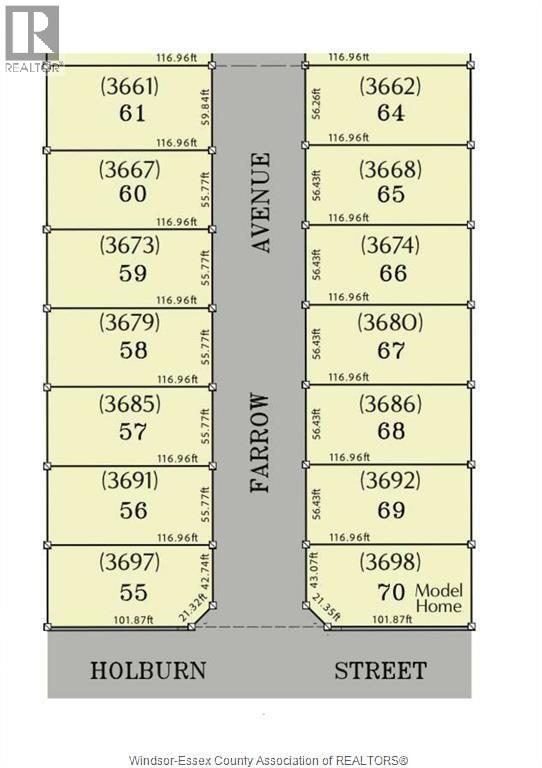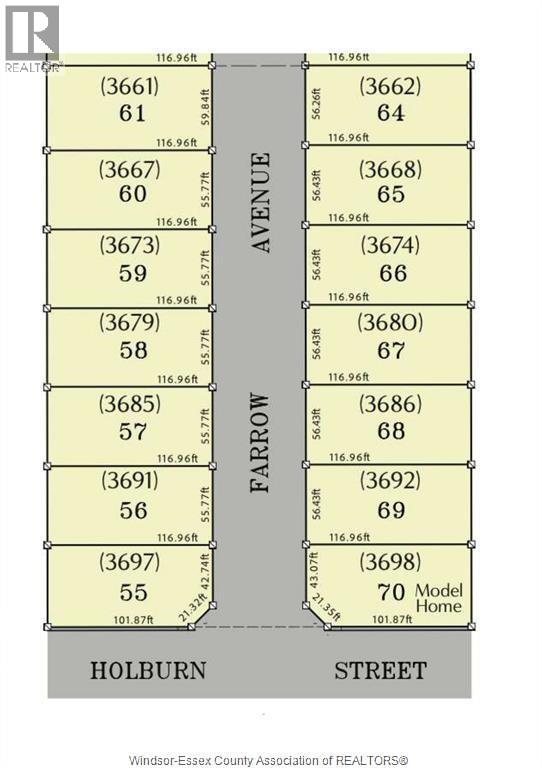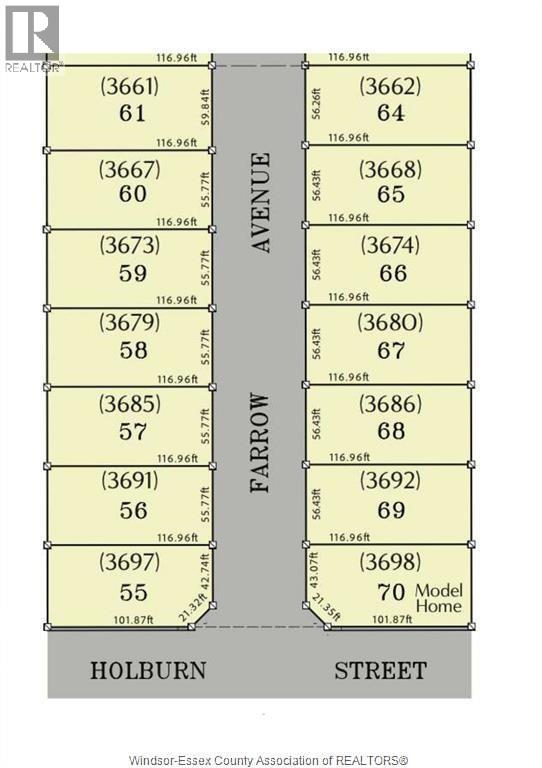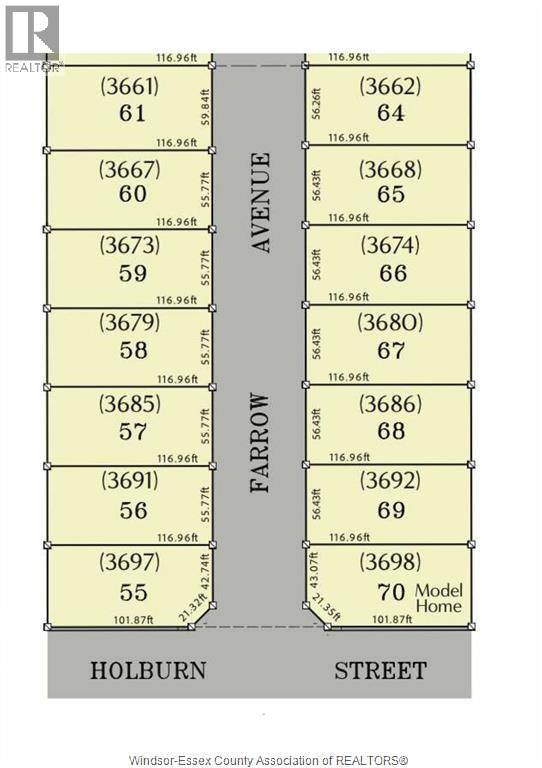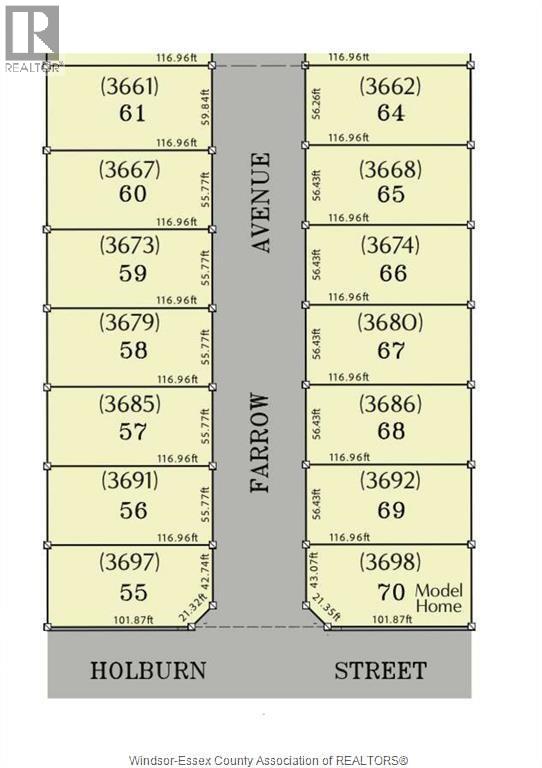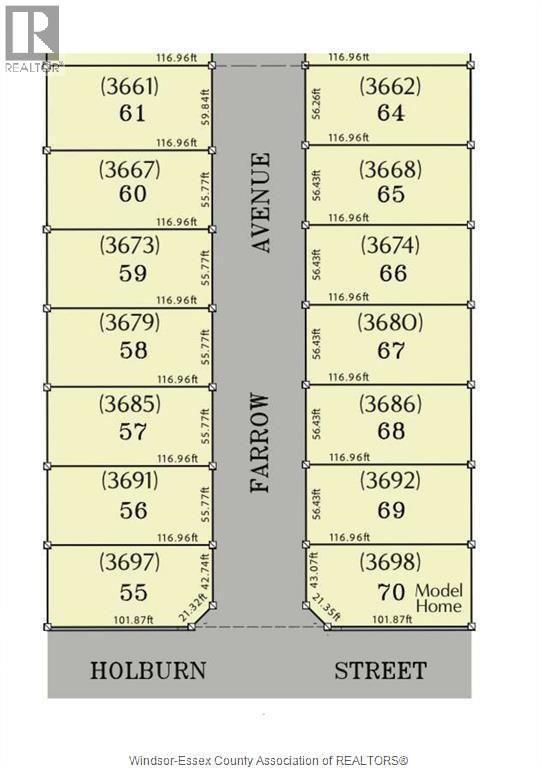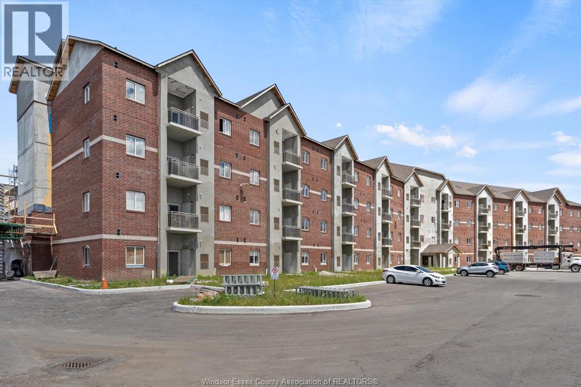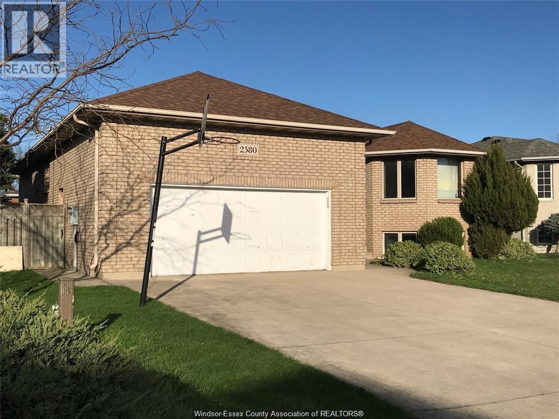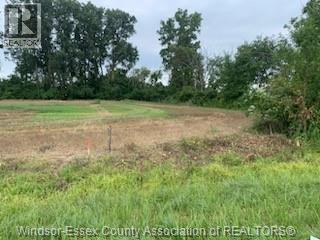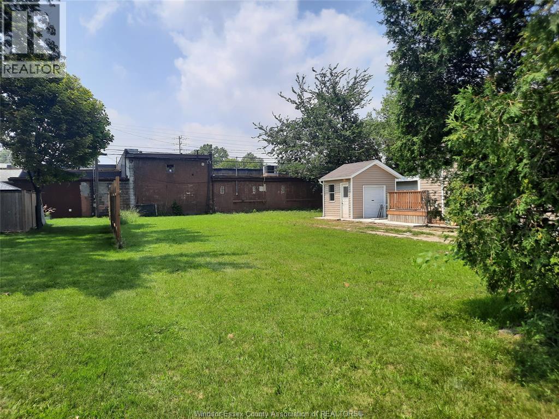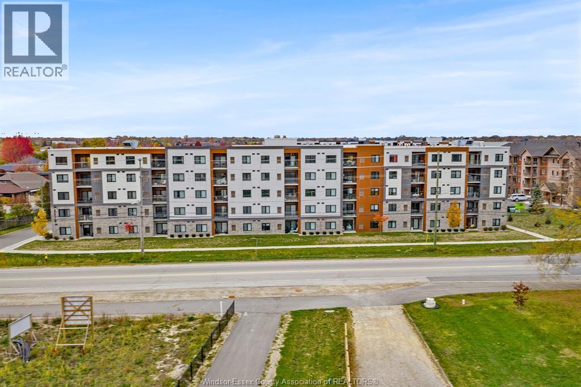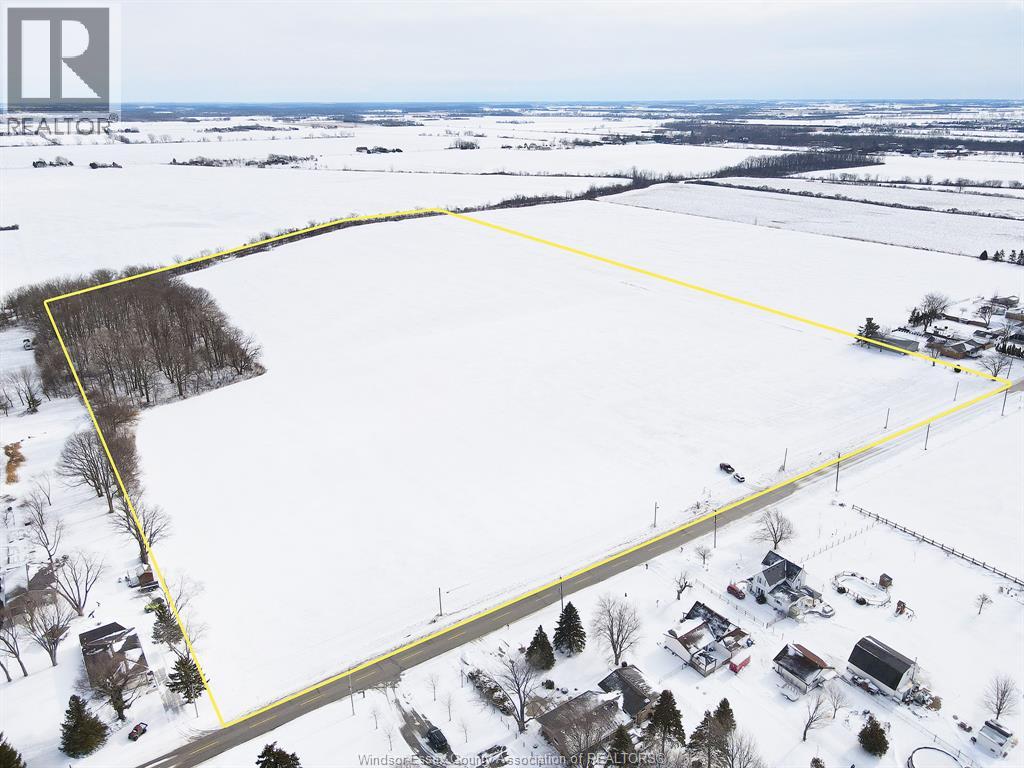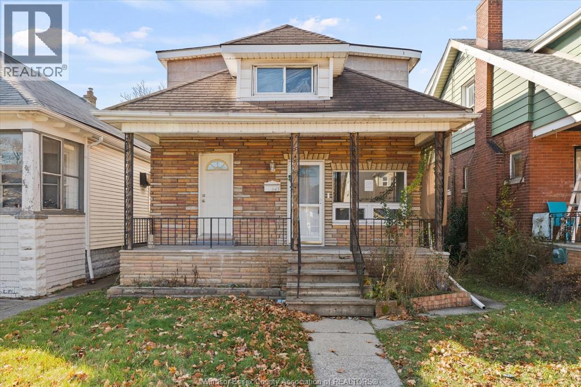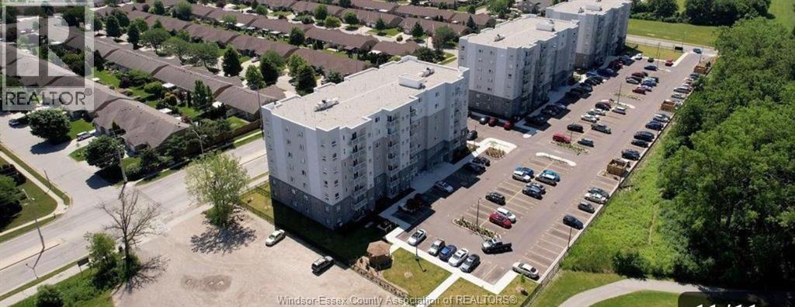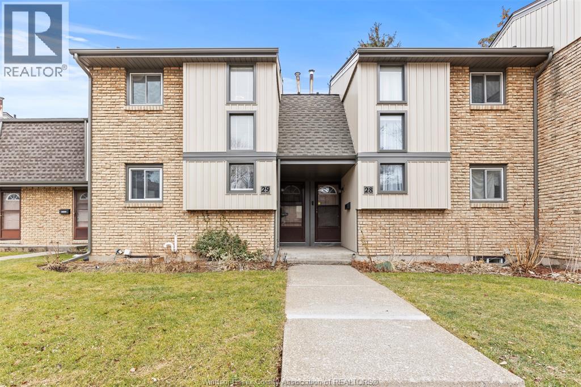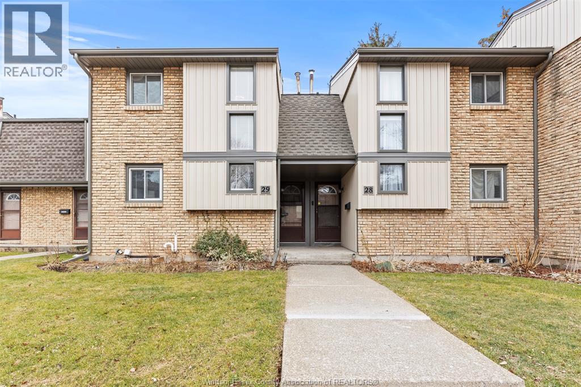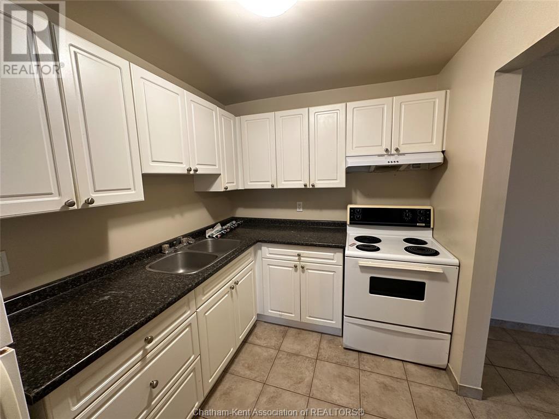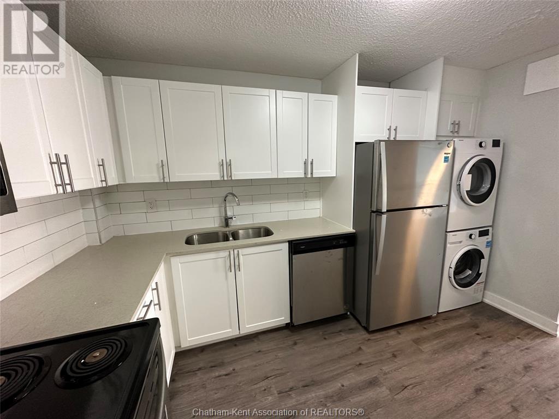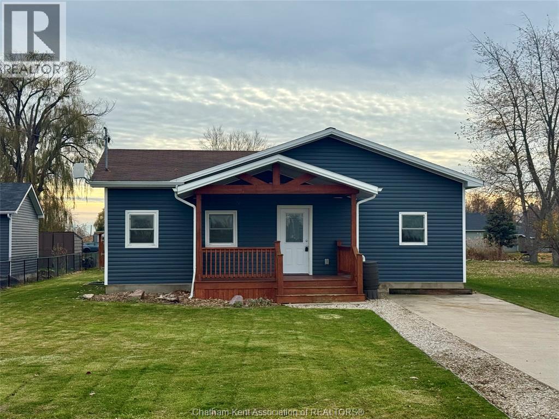7337 Meo Boulevard Unit# 415
Lasalle, Ontario
Discover Laurier Horizons, a stunning new condo development in one of LaSalle's most prestigious neighbourhoods. This luxurious 4th-floor unit offers 1,022 sq ft of thoughtfully designed living space, featuring 2 spacious bedrooms, including a primary suite with a walk-in closet and private ensuite, a bright living room, a modern kitchen, in-unit laundry, ample storage, and a private balcony for outdoor relaxation. Ideally located beside Seven Lakes Golf Course and just minutes from the Vollmer Complex, E.C. Row, Highway 401, and Highway 3, this condo blends convenience with upscale living. One parking spot is included. Tenant is responsible for utilities. A minimum 1-year lease, credit check, and first and last month's rent are required. Contact us today for more information! (id:47351)
247 Brock Street Unit# 201
Amherstburg, Ontario
2.99% FINANCING NOW AVAILABLE FOR A 3 YEAR TERM. CONDITIONS APPLY. WELCOME TO THE 1742 SQ FT BLUEBIRD MODEL AT THE HIGHLY ANTICIPATED LOFTS AT ST. ANTHONY. ENJOY THE PERFECT BLEND OF OLD WORLD CHARM & MODERN LUXURY WITH THIS UNIQUE LOFT STYLE CONDO, FEATURING GLEAMING ENGINEERED HARDWOOD FLOORS, QUARTZ COUNTER TOPS IN THE SPACIOUS MODERN KITCHEN FEATURING LARGE CENTRE ISLAND AND FULL APPLIANCE PACKAGE. 2 SPACIOUS BEDROOMS INCLUDING PRIMARY SUITE WITH WALK IN CLOSET AND BEAUTIFUL 4 PC BATHROOM. ADDITIONAL DEN PERFECT FOR OFFICE AIRY LIVING ROOM WITH PLENTY SPACE OR ADDITIONAL STORAGE. IN SUITE LAUNDRY, BRIGHT AIRY LIVING ROOM WITH PLENTY OF WINDOWS. PRIVATE 212 SQ FT BALCONY WITH BBQ HOOK UP. THIS ONE OF A KIND UNIT FEATURES PLENTY OF ORIGINAL EXPOSED BRICK AND STONE. SITUATED IN A PRIME AMHERSTBURG LOCATION WALKING DISTANCE TO ALL AMENITIES INCLUDING AMHERSTBURG'S DESIRABLE DOWNTOWN CORE. DON'T MISS YOUR CHANCE TO BE PART OF THIS STUNNING DEVELOPMENT. (id:47351)
247 Brock Street Unit# 103
Amherstburg, Ontario
WELCOME TO THE 1471 SOFT LIEUTENANT MODEL AT THE HIGHLY ANTICIPATED LOFTS AT ST. ANTHONY. ENJOY THE PERFECT BLEND OF OLD WORLD CHARM & MODERN LUXURY WITH THIS UNIQUE LOFT STYLE CONDO. FEATURING GLEAMING ENGINEERED HARDWOOD FLOORS, QUARTZ COUNTER TOPS IN THE SPACIOUS MODERN KITCHEN FEATURING LARGE CENTRE ISLAND AND FULL APPLIANCE PACKAGE. 1 SPACIOUS PRIMARY SUITE WITH ENSUITE BATH & WALK IN CLOSET. ADDITIONAL HALF BATH. IN SUITE LAUNDRY. BRIGHT AIRY LIVING ROOM WITH PLENTY OF WINDOWS. PRIVATE 295 SQ FT WALK OUT TERRACE WITH BBQ HOOK UP. THIS ONE OF A KIND UNIT FEATURES PLENTY OF ORIGINAL EXPOSED BRICK AND STONE. SITUATED IN A PRIME AMHERSTBURG LOCATION WALKING DISTANCE TO ALL AMENITIES INCLUDING AMHERSTBURG 'S DESIRABLE DOWNTOWN CORE. DON'T MISS YOUR CHANCE TO BE PART OF THIS STUNNING DEVELOPMENT. (id:47351)
247 Brock Street Unit# 101
Amherstburg, Ontario
WELCOME TO THE 1818 SQFT COLONEL MODEL AT THE HIGHLY ANTICIPATED LOFTS AT ST. ANTHONY. ENJOY THE PERFECT BLEND OF OLD WORLD CHARM & MODERN LUXURY WITH THIS UNIQUE LOFT STYLE CONDO. FEATURING GLEAMING ENGINEERED HARDWOOD FLOORS, QUARTZ COUNTER TOPS IN THE SPACIOUS MODERN KITCHEN FEATURING LARGE CENTRE ISLAND AND FULL APPLIANCE PACKAGE. 2 SPACIOUS BEDROOMS INCLUDING PRIMARY SUITE WITH ENSUITE BATH & WALK IN CLOSET. IN SUITE LAUNDRY ADDITIONAL DEN, PERFECT FOR AN OFFICE SPACE. BRIGHT AIRY LIVING ROOM WITH PLENTY OF WINDOWS. PRIVATE 295 SQ FT WALK OUT TERRACE WITH BBQ HOOKUP. THIS ONE OF A KIND UNIT FEATURES PLENTY OF ORIGINAL THIS ONE OF A KIND EXPOSED BRICK & STONE. SITUATED IN A PRIME AMHERSTBURG LOCATION WALKING DISTANCE TO ALL AMENITIES INCLUDING AMHERSTBURG'S DESIRABLE DOWNTOWN CORE. DON'T MISS YOUR CHANCE TO BE PARK OF THIS STUNNING DEVELOPMENT. (id:47351)
3674 Farrow Avenue
Windsor, Ontario
Fantastic location in Orchards of South Windsor, located just off Howard Ave. Walk to Devonshire Mall, Dougall shopping centre, 2 Min drive to Walker Rd Shopping district. Various lot sizes available. Purchase your own lot or we can build for you. Looking for a built home? We have model homes ready for purchase, or choose from one of our various designs & we can customize a home for you. Contact L/S for all the details. (id:47351)
3680 Farrow Avenue
Windsor, Ontario
Fantastic location in Orchards of South Windsor, located just off Howard Ave. Walk to Devonshire Mall, Dougall shopping centre, 2 Min drive to Walker Rd Shopping district. Various lot sizes available. Purchase your own lot or we can build for you. Looking for a built home? We have model homes ready for purchase, or choose from one of our various designs & we can customize a home for you. Contact L/ S for all the details. (id:47351)
3668 Farrow Avenue
Windsor, Ontario
Fantastic location in Orchards of South Windsor, located just off Howard Ave. Walk to Devonshire Mall, Dougall shopping centre, 2 Min drive to Walker Rd Shopping district. Various lot sizes available. Purchase your own lot or we can build for you. Looking for a built home? We have model homes ready for purchase, or choose from one of our various designs & we can customize a home for you. Contact L/S for all the details. (id:47351)
3673 Farrow Avenue
Windsor, Ontario
Fantastic location in Orchards of South Windsor, located just off Howard Ave. Walk to Devonshire Mall, Dougall shopping centre, 2 Min drive to Walker Rd Shopping district. Various lot sizes available. Purchase your own lot or we can build for you. Looking for a built home? We have model homes ready for purchase, or choose from one of our various designs & we can customize a home for you. Contact L/S for all the details. (id:47351)
3697 Farrow Avenue
Windsor, Ontario
Fantastic location in Orchards of South Windsor, located just off Howard Ave. Walk to Devonshire Mall, Dougall shopping centre, 2 Min drive to Walker Rd Shopping district. Various lot sizes available. Purchase your own lot or we can build for you. Looking for a built home? We have model homes ready for purchase, or choose from one of our various designs & we can customize a home for you. Contact L/ S for all the details. (id:47351)
3691 Farrow Avenue
Windsor, Ontario
Fantastic location in Orchards of South Windsor, located just off Howard Ave. Walk to Devonshire Mall, Dougall shopping centre, 2 Min drive to Walker Rd Shopping district. Various lot sizes available. Purchase your own lot or we can build for you. Looking for a built home? We have model homes ready for purchase, or choose from one of our various designs & we can customize a home for you. Contact L/S for all the details. (id:47351)
3662 Farrow Avenue
Windsor, Ontario
Fantastic location in Orchards of South Windsor, located just off Howard Ave. Walk to Devonshire Mall, Dougall shopping centre, 2 Min drive to Walker Rd Shopping district. Various lot sizes available. Purchase your own lot or we can build for you. Looking for a built home? We have model homes ready for purchase, or choose from one of our various designs & we can customize a home for you. Contact L/S for all the details. (id:47351)
1888 Westview Park Boulevard Unit# 114
Lasalle, Ontario
AVAILABLE IMMEDIATELY! 2 BDRM, 2 BATH MAIN FLOOR CONDO AVAILABLE FOR LEASE. APPROX 1220 SQ FT. UTILITIES INCLUDED. ONE PARKING SPACE INCLUDED. BUILDING AMENITIES INCLUDE GROUND MAINTENANCE, EXTERIOR MAINTENANCE AND INTERIOR MAINTENANCE. PARTY ROOM AND EXERCISE ROOM. GREAT LOCATION IN LASALLE WALKING DISTANCE TO SHOPPING, CHURCH, PHARMACY, ETC. FIRST AND LAST MONTH'S RENT PLUS RENTAL APP, CREDIT CHECK AND PROOF OF INCOME REQUIRED FOR ALL APPLICANTS. (id:47351)
2580 Northway Unit# Lower
Windsor, Ontario
Executive lower level unit now available for lease in fantastic South Windsor location. Featuring 3 large bedrooms, 1.5 bathrooms, open concept living room, dining area and kitchen & in-unit laundry area with storage. Separate grade entry access and use of the back yard. Street parking is available. Close to Bellewood Public School, Bellewood Park & quick access to the University and Ambassador Bridge via Huron Church. Perfect for small families or professionals seeking comfort and convenience in a prime Windsor location. Immediate possession available. Minimum 1-year lease. Tenant responsible for 50% of utilities, sidewalk & grade entrance snow removal. Includes high-speed internet. Credit check, references, and income verification required. (id:47351)
V/l Middle Sideroad
Amherstburg, Ontario
Buildable Lot located between Amherstburg and McGregor Available. Build your dream home centrally located between Essex, Amherstburg and Windsor. Hydro, Water and Natural Gas available at the road. Don't miss out on this fantastic opportunity! (id:47351)
V/l Riberdy
Windsor, Ontario
EXCELLENT BUILDING LOT READY TO GO! STRATEGIC LOCATION RIGHT AT WINDSOR'S BEST SHOPPING, HWY 401, EC ROWE EXPWAY, GREAT SCHOOLS AND NEW HOSPITAL SITE! NO REAR NEIGHBORS! CALL L/S WITH ANY QUESTIONS. START BUILDING YOUR DREAM HOME TODAY! (id:47351)
4578 Huron Church Line Unit# 504
Lasalle, Ontario
Welcome to Huron Shores where modern design meets convenience and comfort. This stunning 2 bedroom, 2 full bath condo, built in 2020, offers stylish open-concept living with high-end finishes throughout. The bright and airy layout features a spacious kitchen with beautiful cabinetry, stainless steel appliances, and a generous eat-on island, perfect for entertaining or casual dining. The open living and dining area flows seamlessly, ideal for today's modern lifestyle. The primary suite includes a luxurious ensuite bath and a walk-in closet, providing the perfect private retreat. The second bedroom and full bath offer excellent space for guests, family, or a home office. Enjoy the benefits of newer construction, energy efficiency, and stress-free condo living in a desirable community. Conveniently located near shopping, restaurants, walking trails, the 401, University of Windsor, St. Clair College, and the U.S. border crossing, you'll have everything you need just minutes away. Join this lifestyle of easy carefree living at Huron Shores, where comfort and convenience come together beautifully! (id:47351)
3639 3rd Concession North
Amherstburg, Ontario
AMBERSTBURG FARM WITH APPROXIMATELY 5 ACRES OF BUSH! Are you looking for a Fantastic place to build your Dream Home, possibly a horse stable, or fence in a Large Pasture Field and raise some cattle or sheep, or keep it the way it is and add approximately 30 acres of land to your cash crop operation and set up your own camping spot in your approximately 5 acres of bush consisting of mostly nice hardwood trees backing onto a beautiful creek. This Vacant Parcel is located close to Anderdon Public School and minutes from either Lasalle or Amherstburg. Also not far from Windsor and the New Gordie Howe Bridge! Taking offers as they come, flexible on the closing. (id:47351)
1143 Lincoln Road
Windsor, Ontario
Discover an incredible investment opportunity with 3 self contained units. Perfect for generating income, housing extended family, or living in one unit while renting the others. Main floor open concept living room and dining. Kitchen, 2 bedrooms, laundry and a 4 pc bath. Upper unit: 2 bedrooms or dining area, living room, kitchen and a newer 3 pc bath. Lower level has 2 spacious bedrooms, kitchen area and living space currently rented for $600 a month including utilities. Month to month tenant. Sundeck at rear and parking. Carport partly finish. fenced yard. (id:47351)
1611 Banwell Road Unit# 121
Windsor, Ontario
A pristine 2020-built ground-floor apartment offering a perfect blend of modern convenience and comfortable living. This like-new 2-bedroom, 2-bathroom home features a private ensuite for the primary bedroom and a second full bathroom for guests or family. Step out from the living area into your private backyard, a rare and valuable retreat for entertaining or relaxing. Enjoy the ultimate convenience with designated parking and a prime location within walking distance of parks, a walking trail, schools, and all essential amenities. This is a lock-up-and-go opportunity not to be missed. (id:47351)
302 Vine Street Unit# 29
St. Catharines, Ontario
Completely Renovated! This spacious Two Storey, 4-bedroom, 2.5 Bath condo has been beautifully redone from top to bottom. Boasting over 1600 sq ft of total usable living space with fresh paint, new flooring & baseboards, a modem kitchen, brand-new bathrooms, & stylish light fixtures. Enjoy the convenience of front door parking & a low monthly condo fee, which takes care of Exterior Insurance, grounds maintenance, Water, Cable TV, Internet plus property management. The prime location puts you just moments away from bus routes, shopping, schools, & parks. Call the Listing agent for your own private tour! (id:47351)
302 Vine Street Unit# 29
St. Catharines, Ontario
Completely Renovated! This spacious Two Storey, 4-bedroom, 2.5 Bath condo has been beautifully redone from top to bottom. Boasting over 1600 sq ft of total usable living space with fresh paint, new flooring & baseboards, a modem kitchen, brand-new bathrooms, & stylish light fixtures. Enjoy the convenience of front door parking & a low monthly condo fee, which takes care of Exterior Insurance, grounds maintenance, Water, Cable TV, Internet plus property management. The prime location puts you just moments away from bus routes, shopping, schools, & parks. Call the Listing agent for your own private tour! (id:47351)
9 Sarah Crescent Unit# 303
Chatham, Ontario
2 bedroom apartment! Lease is all inclusive (hydro, water, gas, parking). Close proximity to St Clair college. #FindYourMatch (id:47351)
9 Sarah Crescent Unit# 204
Chatham, Ontario
Recently renovated 2 bedroom apartment! Lease is all inclusive (hydro, water, gas and parking. Open concept with quartz countertops! Close proximity to St Clair college. (id:47351)
88 Kent Street
Shrewsbury, Ontario
Beautiful bungalow in Shrewsbury on a water canal leading to the bay!! In a community on Rondeau Bay, with access to Lake Erie, renown for world class fishing, boating and water sports where you will be ""Living the Dream"". This recently upgraded home boasts a newer kitchen with large island and spacious bath in 27 x 17 addition completed in 2016, an open concept living room/dining area with cozy gas fireplace, patio doors to the deck with new deck boards overlooking the canal. Three spacious bedrooms. This property features a detached boathouse/shed with a covered patio area for entertaining and outdoor living! Boathouse is insulated & heated and located on the canal with 100 ft steel break wall & private parking for watercraft. Lovely landscape and bubbling rock. Free boat launch nearby. Great location!! Don't miss this one! Be sure to check out the virtual tour. (id:47351)
