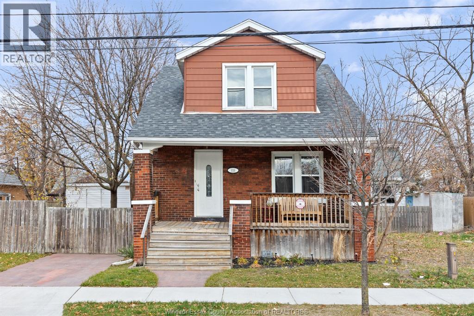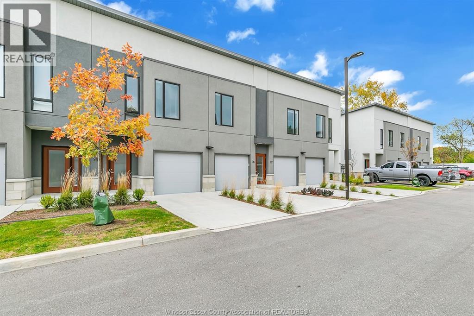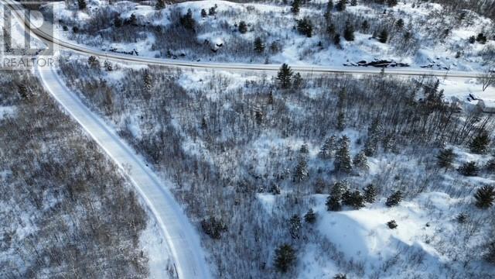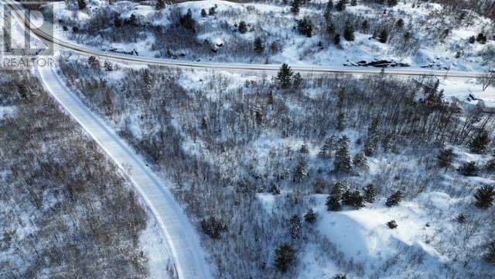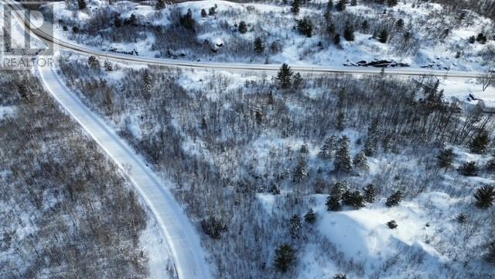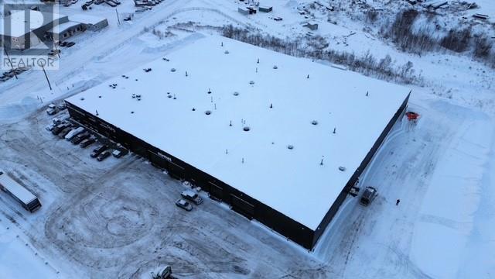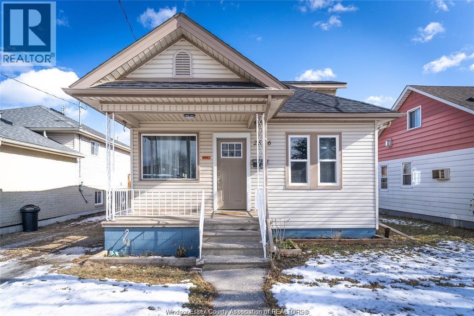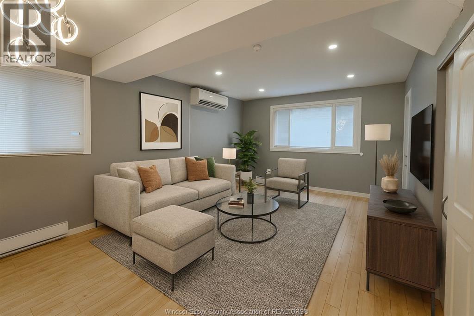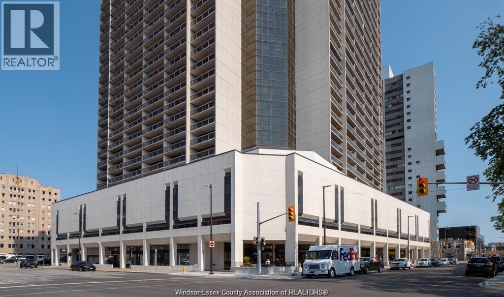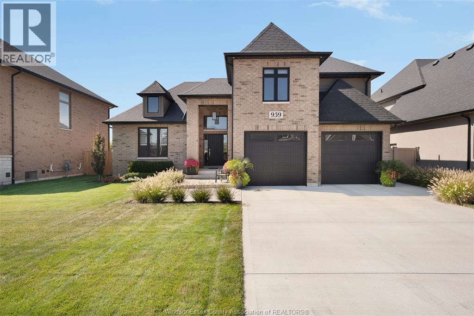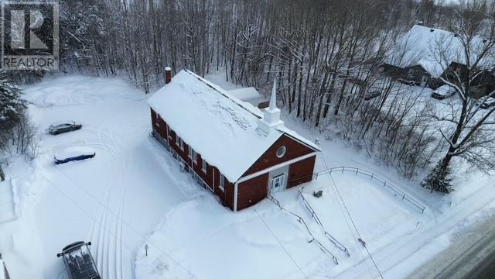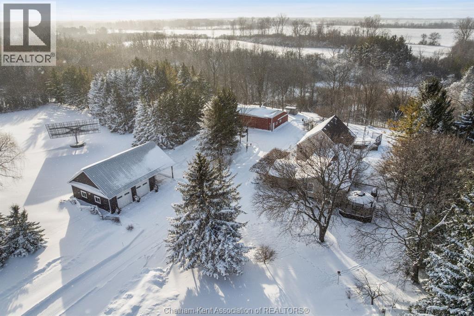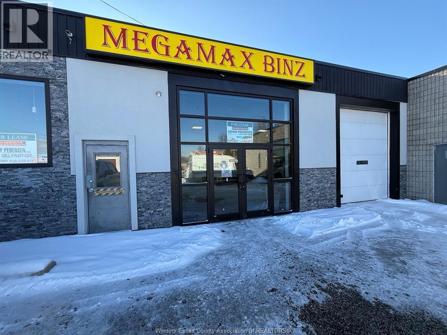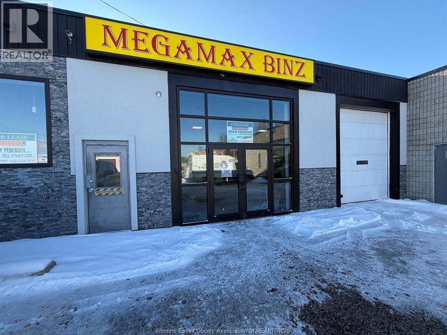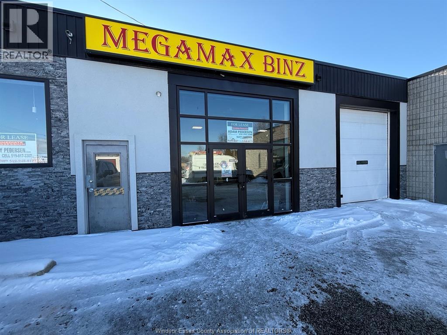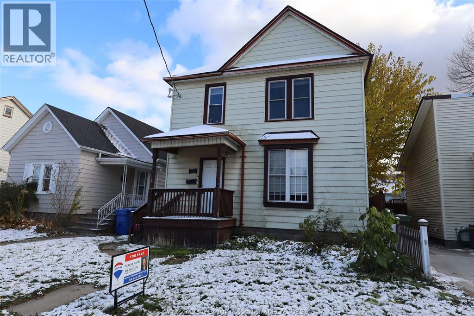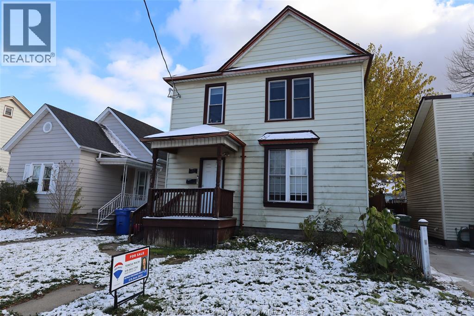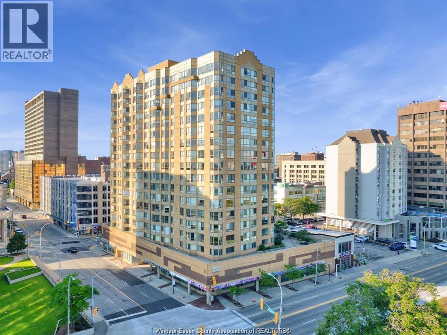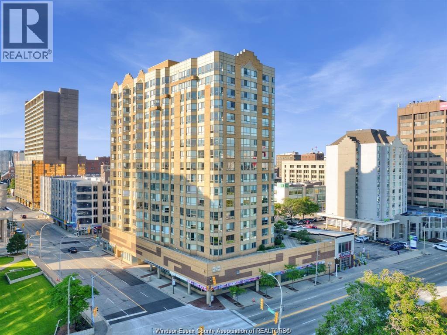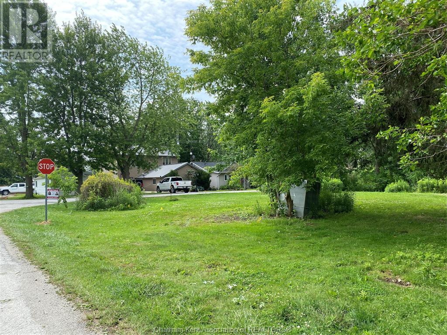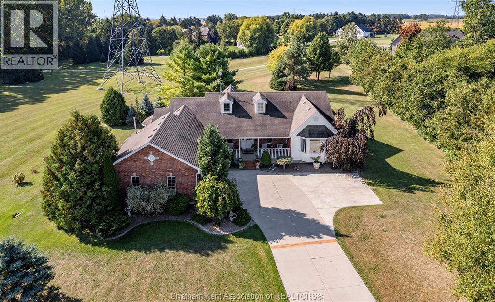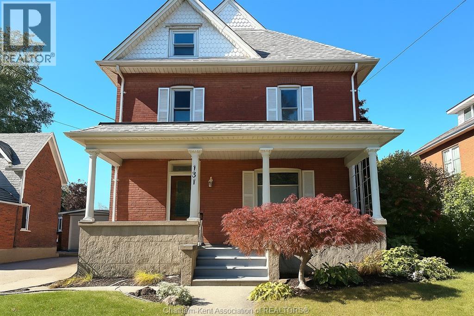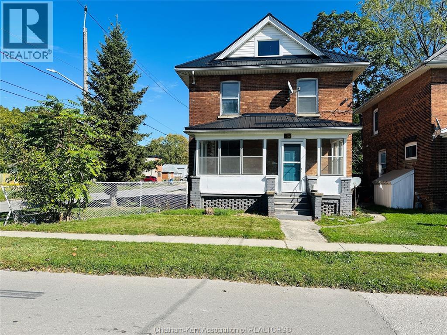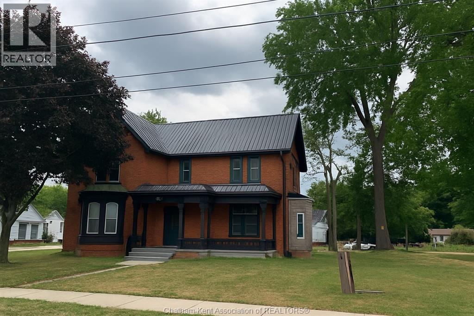936 Arthur
Windsor, Ontario
This bright and inviting home has all the essentials! A charming spacious covered front porch for morning coffee. A large foyer at the front door features a stunning wood staircase. The spacious main floor includes a sun-filled living room, dedicated dining area, well-appointed kitchen, and a convenient half bath. Gleaming newly refinished hardwood floors flow throughout the entire home. The upper level offers three bedrooms, two walk-in closets, an electric fireplace, and a full bathroom. A main floor patio door opens to a cozy private deck overlooking the large, fully fenced yard with cement patio, storage shed, and garage. Full basement for tons of storage and laundry. Updates include newer vinyl windows. roof and furnace approximately 8 years old, central air approx. 4 years old, and copper plumbing. Entire home freshly painted. All 5 appliances included! Situated in a great family neighborhood, this home blends comfort, character, and practical upgrades move-in ready and easy to enjoy. (id:47351)
550 Sandison Street Unit# 43
Windsor, Ontario
4-Year-New development townhome located in South Windsor, offering a luxurious 1,190 sq. ft. suite in a quiet and prime location near Devonshire Mall, schools, St. Clair College, major stores, highways, and more. This beautiful second-floor unit features 3 bedrooms, 2 full bathrooms, a spacious master bedroom with ensuite, and ample closet space. It includes a large balcony, a single garage with a concrete driveway, quartz countertops, and stainless steel appliances: fridge, stove, dishwasher, and microwave. Enjoy in-suite temperature control, wood-grain luxury vinyl flooring, ceramic tile showers, and in-suite laundry with washer and dryer. The unit has its own air furnace and cooling system. Monthly rent is $2,645.00 plus utilities, with a minimum 12-month lease. Tenant pays all utilities. Applicants must submit a rental application, provide first and last month’s rent, references, a credit report, and proof of employment. (id:47351)
Part 2 Hwy 537
Wahnapitae, Ontario
Large acreage (40+A) with high elevations and lower flats. Build your dream home with a spectacular view and privacy. Multiple options for driveway entrance. An existing unmaintained road allowance offer an easy driveway opportunity. Views are long and privacy is supreme. highway maintained year round. Lot in the process of being severed - taxes, PIN and Roll to be determined. (id:47351)
Part 1 Hwy 537
Wahnapitae, Ontario
Elevated acreage (8.92A) with several build opportunities. Privacy and convenience (highway plowed and maintained at all times) Ideal location to build a home with a view. Natural gradient helps with driveway. Several options. Worth walking and exploring. An exiting unmaintained road allowance offers an easy driveway opportunity. Surrounded on two sides by crown land, short walk to pristine pond. Lot is in the process of being severed - taxes, PIN and roll to be determined. (id:47351)
Part 3 Hwy 537
Wahnapitae, Ontario
Pie shaped 2.65A with frontage on HWY 537 and Finni Road. Hydro line on property, multiple building sites. Good elevated rock to build upon or lower area to tuck away. Options, privacy & convivence with maintained roads 537 & Finni. Lot in the process of being severed - taxes, PIN and roll to be determined. (id:47351)
801 Lapointe Street
Sudbury, Ontario
Recently updated with new exterior. Large warehouse/office/shop space in preferred New Sudbury industrial park (26,603 sq ft). Unit A can be divided into separate spaces with roughly 17,000+ sq ft in one area; as well as another 9,000+ sq ft space. 22 foot ceiling heights below the roof deck, grade and dock level loading, 2 large overhead doors. Present use is warehousing but can accommodate variety of uses. Yard space available. CAM estimated at $4.75 for 2025. (id:47351)
2546 Lloyd George Boulevard
Windsor, Ontario
Welcome to 2546 Lloyd George, This Home is a Charming 1 ½ Story featuring 2 bedrooms and 1 full bath. With an open concept Layout and desirable Central location this home has a lot to offer. The home has an updated Kitchen as well as a renovated main bath and convenient main floor Laundry . This home also has an additional one Bedroom ADU located behind the primary home that can either be used as the perfect work from home office or Man Cave and with some small finishing touches it is ready to be a cash flowing unit. Don't miss your chance to own this amazing home. (id:47351)
550 Pierre Avenue
Windsor, Ontario
Welcome to this beautifully renovated main-floor unit located in the heart of Walkerville, one of Windsor’s most desirable neighbourhoods. This charming 2-bedroom, 1-bathroom apartment offers the perfect blend of modern comfort and urban convenience. The updated kitchen features stylish cabinetry, modern countertops, and a dishwasher for added convenience, further more enjoy the ease of in-house laundry. The unit is located on the main floor of a well-maintained duplex, making it easily accessible and ideal for comfortable daily living. The location is unbeatable — just steps from Riverside Drive, scenic riverfront trails, and the vibrant Walkerville entertainment district, known for its local restaurants, cafés, breweries, and boutique shops. Bus routes and transit stops are nearby, providing quick access to downtown Windsor, the University, and major amenities. Rent is $1550 + Hydro. (id:47351)
150 Park Street West Unit# 1209
Windsor, Ontario
Victoria Park Place, 12th floor, Large 2 bedroom condo. 2 Balconies facing South. Convenient downtown location w/entertainment, shopping, Caesars casino, restaurants & riverfront parks. Underground parking & storage unit. Lots of amenities salt water swimming pool, whirlpool, sauna, party room, billiards room, exercise room, ping pong, gym, bicycle storage & concierge service. 5th floor terrace w/BBQ & entertaining area. 24 Hr security. Credit check will be required. Hydro is in addition to rent. (id:47351)
939 Chateau
Windsor, Ontario
939 Chateau is a custom Lakeland-built brick five-level split located in a highly sought-after East Windsor neighbourhood. This beautifully designed home features a bright porcelain-tiled foyer, formal dining room with access to a butler’s pantry with coffee and wine bar, and a stunning designer kitchen with custom cabinetry, quartz island, and statement lighting. The open-concept great room showcases a gas fireplace with marble surround and custom built-ins. Step outside to a private backyard oasis with a covered concrete patio, heated saltwater fiberglass pool with sun ledge, maintenance-free Bufftech PVC fencing, no rear neighbours, and breathtaking sunset views. Additional highlights include black interior and exterior windows, hardwood flooring throughout main and upper levels, a fully insulated garage with 9-ft insulated doors, spacious lower-level family room, tiled laundry, and unfinished space ready for customization. Upstairs, the primary retreat offers two walk-in closets and a luxurious ensuite with soaker tub and tiled shower, while two additional bedrooms with walk-in closets share a full bath. Ideally located close to top-rated schools, parks, trails, waterfront, icecream and coffee shops and all major amenities, this exceptional home offers refined custom living in a prime East Windsor location. (id:47351)
174 Church Street
Garson, Ontario
Unique opportunity in Garson core. Over 5500SF of finished space, formerly Trinity United Church, this building has been fully renovated (with permits) and offers a unique opportunity as an owner occupied revenue property. Presently recognized as a legal fourplex there is potential to further develop. Lot size is 140'X 140'(survey) and can potentially be severed or additional building(s)may be erected. Originally part of Town center this property is exempt from development fees and current zoning (R-3 D60) would allow for 10 units. Building is solid; poured concrete foundation, brick exterior, metal roof, nat. gas on demand boiler with holding tank and circ. pump, three ductless A/C units with heat pumps, new 400AMP electrical service (June 2021), main floor unit presently consists of 5 bedrooms, 3 1/2 bathrooms which includes upstairs loft with its own bathroom + potential kitchen. This ""owners unit"" could also be rented long term to an elder couple or special needs as the building is ramped and was designed with accessibility in mind, (curbless shower, doorways, hallways etc.). (id:47351)
4311 Marthaville Road
Petrolia, Ontario
Tucked away in the country yet conveniently close to town, this private 36 +/- acre property is the perfect combination of a hobby farm and executive estate. Set back on an 800’ driveway, the property offers 20 acres of workable land, a mature woodlot, a ravine, rolling landscape, groomed gardens, raised vegetable beds, a private campfire area, and a children’s play fort. Additional highlights include a 10kW MicroFIT solar system (contract to June 2031) earning ~$12,000/year. The well-maintained raised ranch was built in 1971 with a large 2006 addition offering approx. 2,200 sq. ft. on the main floor plus a fully finished lower level. Features include 4 bedrooms on the main level with an additional 2 bedrooms on the lower level, 3 full bathrooms, open-concept kitchen/living area renovated in 2022. The back of the home features a large primary suite with a gas fireplace and a drybar, the 6-piece ensuite includes heated ensuite floors with an air jet tub and double shower. The large walk-in closet provides ample storage, with an additional storage area located inside. Outside the private house and surrounded by nature, gather with company on the cedar deck off the kitchen for summer dinners or enjoy a drink in the evening on the back cedar deck leading to the pool. Extras include in-floor heat featured in lower level addition, geothermal heating & cooling, and surround sound throughout the home. Exceptional outbuildings include an insulated detached 32’ x 32’ three-car garage (2017) with a carport, a 36’ x 56’ drive shed that includes a woodworking shop, equipment storage and a greenhouse growing figs and grapes. A rare opportunity offering privacy, income, and executive country living. Located minutes from Petrolia and 20 minutes from Sarnia. (id:47351)
1005 Walker Road Unit# C
Windsor, Ontario
Prime Walkerville commercial/retail space in one of Windsor's most dynamic and high-traffic locationsl Great roadside exposure and a vibrant neighborhood atmosphere - perfect for a variety of uses; professional office, studio, retail/wholesale business, etc. Zoned CD2.2 (see documents tab for permitted uses). 1,500 SQFT of office/warehouse/industrial space. Unit to be subdivided from larger space with; Glass retail door, washroom, separate heating/cooling to be installed prior to occupancy. Overhead and pilon signage available. $2,250.00 Gross Rent + Gas, Hydro & HST. Gross rent includes; Exterior Maintenance. Snow Removal. Property Taxes, CAMs, Water. Building Ins. Contact LB about further options in this building. (id:47351)
1005 Walker Road Unit# B & C
Windsor, Ontario
Prime Walkerville commercial/retail space in one of Windsor's most dynamic and high-traffic locations! Great roadside exposure and a vibrant neighborhood atmosphere - perfect for a variety of uses; professional office, studio, retail/wholesale business, etc. Zoned CD2.2 (see documents tab for permitted uses). Approx. 1,000 SQ FT of office space plus 2,500 SQ FT of warehouse/industrial area with 14-ft ceilings, a 12-ft bay door, and a separate glass retail entrance. Overhead and pilon signage available. $18.00/SQFT Gross Rent + Gas, Hydro & HST. Gross rent includes; Exterior Maintenance, Snow Removal, Property Taxes, CAMs, Water, Building Ins. Contact LB about further subdividing of space. (id:47351)
1005 Walker Road Unit# B
Windsor, Ontario
Prime Walkerville commercial/retail space in one of Windsor's most dynamic and high-traffic locations! Great roadside exposure and a vibrant neighborhood atmosphere - perfect for a variety of uses; professional office, studio, retail/wholesale business, etc. Zoned CD2.2 (see documents tab for permitted uses). 2,000 SQFT of office/warehouse/industrial area with 14-ft ceilings, retail double glass doors, and a separate man door entrance. Overhead and pilon signage available. $3,000.00 Gross Rent + Gas, Hydro & HST. Gross rent includes; Exterior Maintenance, Snow Removal, Property Taxes, CAMs, Water, Building Ins. Contact LB about further options available in this building. (id:47351)
817 Chatham Street East
Windsor, Ontario
Exceptional investment opportunity just steps from Riverside Drive! Pick your own tenants and set your own rents! This large, well-maintained duplex offers two spacious units, a full basement with a separate entrance, and rear parking for up to nine cars. Its a prime location near Caesars Windsor, the Riverfront path, public transportation, downtown Windsor & Festival Plaza making it highly desirable for tenants. Lower unit has 2 bedrooms, living room, dining room, kitchen, mudroom, in-suite laundry and 4 pcs bathroom. Upper unit was renovated in 2018/2019 with 3 bedrooms, newer kitchen, in-suite laundry, 4 pc bathroom, mudroom and living room. Both units are well maintained. Electric and water separately metered and paid by each tenant. Landlord pays gas. Each unit has their own water tank. All appliances Included. Close to bus routes. ALL OFFERS MUST INCLUDE ATTACHED SCHEDULE B. (id:47351)
817 Chatham Street East
Windsor, Ontario
Exceptional investment opportunity just steps from Riverside Drive! Pick your own tenants and set your own rents! This large, well-maintained duplex offers two spacious units, a full basement with a separate entrance, and rear parking for up to nine cars. Its a prime location near Caesars Windsor, the Riverfront path, public transportation, downtown Windsor & Festival Plaza making it highly desirable for tenants. Lower unit has 2 bedrooms, living room, dining room, kitchen, mudroom, in-suite laundry and 4 pcs bathroom. Upper unit was renovated in 2018/2019 with 3 bedrooms, newer kitchen, in-suite laundry, 4 pc bathroom, mudroom and living room. Both units are well maintained. Electric and water separately metered and paid by each tenant. Landlord pays gas. Each unit has their own water tank. All appliances Included. Close to bus routes. ALL OFFERS MUST INCLUDE ATTACHED SCHEDULE B. (id:47351)
75 Riverside Drive Unit# 1210
Windsor, Ontario
Bright, clean, and well-maintained condo for lease in the heart of downtown Windsor! Located at 75 Riverside Dr. East, this 12th-floor suite offers approx. 1,100 SQFT of stylish living with stunning views of the Detroit River Skyline. The open-concept living and dining area features oversized windows. The kitchen offers ample cabinetry, stainless appliances and granite countertops. The spacious primary bedroom includes a custom walk-in closet and 4-piece ensuite, complemented by a second bedroom, full bath, and in-suite laundry with generous storage. Building amenities include a fitness centre, updated party room, 3rd-floor terrace, and beautiful rooftop garden. Mature, quiet and secure building with a designated underground parking space and storage locker. Move in condition! Minimum 1 year lease. Rental application, credit report, proof of income and references required. Immediate possession. All utilities included! (id:47351)
75 Riverside Drive Unit# 1210
Windsor, Ontario
Bright, clean, and well-maintained condo for lease in the heart of downtown Windsor! Located at 75 Riverside Dr. East, this 12th-floor suite offers approx. 1,100 SQFT of stylish living with stunning views of the Detroit River Skyline. The open-concept living and dining area features oversized windows. The kitchen offers ample cabinetry, stainless appliances and granite countertops. The spacious primary bedroom includes a custom walk-in closet and 4-piece ensuite, complemented by a second bedroom, full bath, and in-suite laundry with generous storage. Building amenities include a fitness centre, updated party room, 3rd-floor terrace, and beautiful rooftop garden. Mature, quiet and secure building with a designated underground parking space and storage locker. Move in condition! Minimum 1 year lease. Rental application, credit report, proof of income and references required. Immediate possession. All utilities included! (id:47351)
153 To 159 St George Street
Shrewsbury, Ontario
Awesome Buildable lot with the potential to be severed into 2 lots in beautiful, quiet Shrewbury! This corner lot is situated on a quiet street that has a view to Rondeau Bay and is close to the free public boat launch. The village of Shrewsbury is known for its abundance of nature, beautiful sunrises and its quaint, quiet living. Only a 5 minute drive to lovely Blenheim for shopping and approx. 5 minutes over to beautiful Rondeau Provincial Park and the beach! There is Enbridge Gas, Hydro One and the Municipal Water all at the Lot line. A septic system is required for a Building Permit. Buyer is responsible to verify all services eligible for this lot with the Municipality Of Chatham Kent - Building Department 519-360-1998. (id:47351)
21640 Pinehurst Crescent
Chatham-Kent, Ontario
Set within the prestigious Lake Morningstar Executive Estates, this elegant ranch offers 3 bedrooms, 2.5 baths, and the ease of true main-floor living. Residents of this coveted community enjoy a lifestyle beyond the lake with private beach access and pavilion for family gatherings, tennis and pickleball courts, a basketball court, and scenic walking trails—including a serene 7-acre wooded area reached by a charming bridge over a bubbling brook. Inside, a welcoming living room with cathedral ceiling and gas fireplace sets the stage for relaxed gatherings, while the bright eat-in kitchen with island flows into a dining/sunroom overlooking the deep, landscaped backyard. The spacious primary suite includes his & her closets and a spa-like ensuite with jetted tub. A full basement provides exceptional storage or room to expand, and a heated double attached garage offers sheltered parking and workspace. With a covered front porch and backyard patio, this property blends natural beauty, upscale comfort, and the outstanding amenities of Lake Morningstar and the strong sense of community found within it. (id:47351)
131 Talbot Street West
Blenheim, Ontario
Step into the charm of this classic all-brick, 2.5-story home, filled with beautiful details from the early 1900s. The inviting front foyer opens to a stunning oak staircase and leads into the main living spaces, where you'll find a bright living room with original oak pocket doors, a formal dining room, a kitchen that leads to the backyard and a versatile den or office. A second side entry with its own mudroom provides added convenience. Upstairs, the 2nd floor boasts 4 bright bedrooms and a 3-piece bath with a relaxing jet tub. The 3rd level is currently a large primary bedroom, complete with a walk-in closet and potential space for a future ensuite bath. Original hardwood floors add warmth and character throughout and make use of the old servants staircase. Enjoy summer days on the large front porch, or make use of the detached single-car garage. With UC (CBD) zoning, this property is ideal for residential, retail, or office use, offering endless possibilities. (id:47351)
55 Prince Street
Chatham, Ontario
Step into this inviting 2-storey home that blends timeless character with a few modern touches—perfect for families looking to add their own style and vision. The home features a fresh coat of paint throughout and new smooth flooring on both levels, offering a clean slate to work from. The main floor includes a functional galley kitchen that opens to a large dining room—ideal for family dinners or casual get-togethers. The bright and spacious living room is filled with natural light, while the front sunroom adds a cozy space to relax with a morning coffee or unwind at the end of the day. A handy 2-piece bath and back mudroom complete the main level. Upstairs, you’ll find three bedrooms and a full 4-piece bath, ready for your finishing touches. The basement houses the laundry, mechanicals, and plenty of storage space. Outside, the fenced yard offers a private space with room for gardening, or outdoor entertaining. The detached single-car garage provides additional storage or workshop potential. With its blend of older charm, recent updates, and endless possibilities, this home is ready for someone to bring their creativity and make it truly their own. (id:47351)
102 Wellington Street East
Chatham, Ontario
AWESOME INVESTMENT OPPORTUNITY IN CHATHAM! This turn key investment property offers 5 units consisting of 1- 2 bedroom unit and 4-1 bedroom units. 4 of the 5 units have been renovated offering comfortable space to the great tenants. This well maintained property offers a steel roof ( 2017), newer boiler system (2016), mostly newer windows and plumbing, upgraded electrical panel 200 amp service, new soffits and eaves (2021) and fresh paint and flooring in the front lobby (2022). Situated on a large deep lot close to bus routes, amenities and Chatham's downtown. Rear parking available! Call today for more details. (id:47351)
