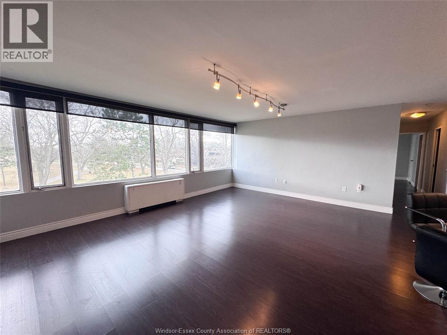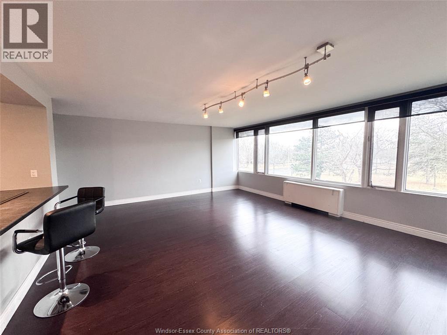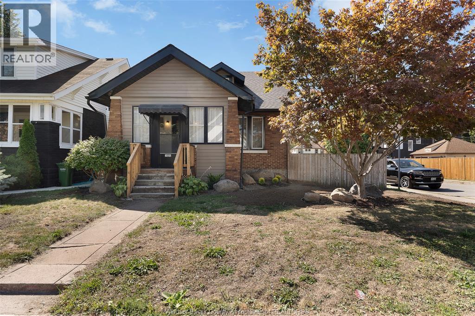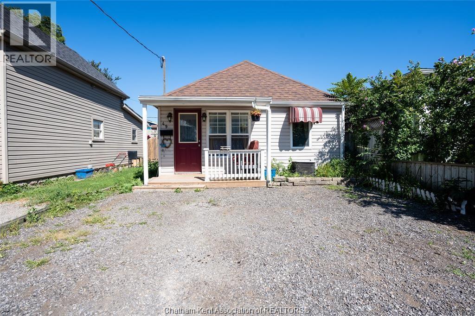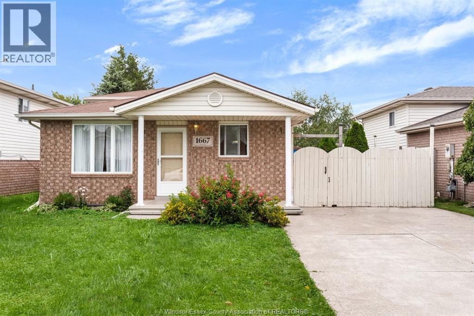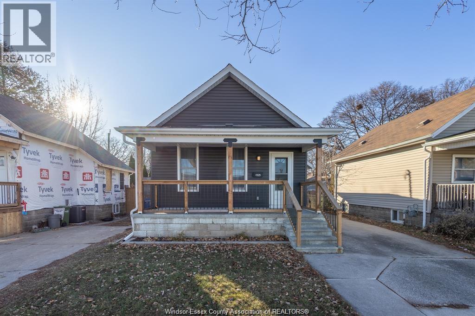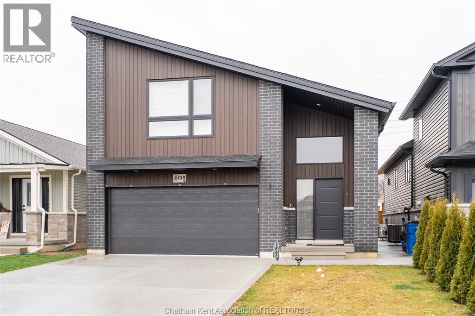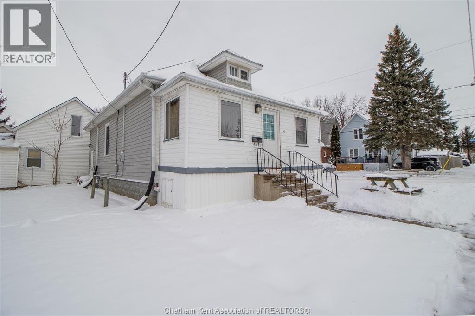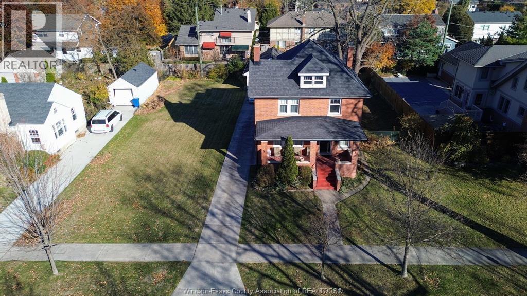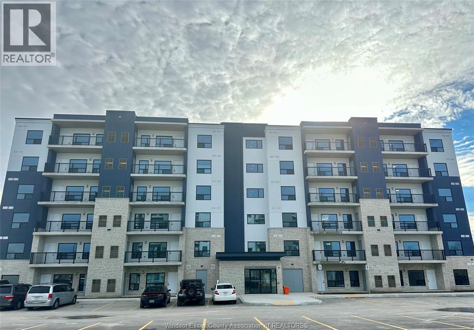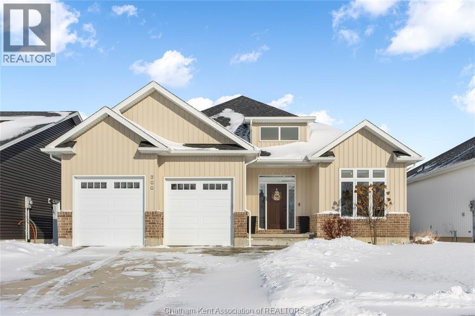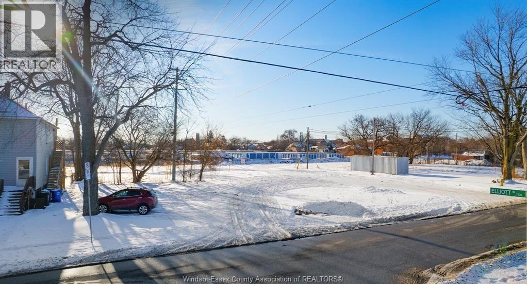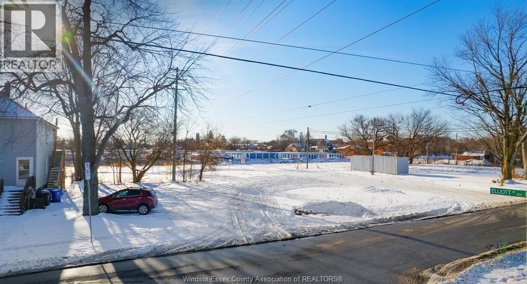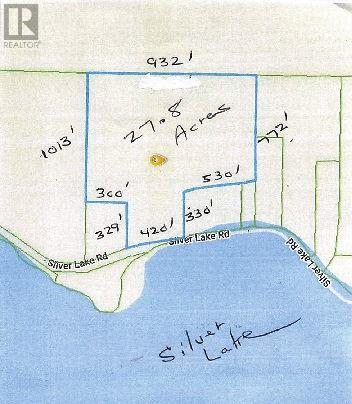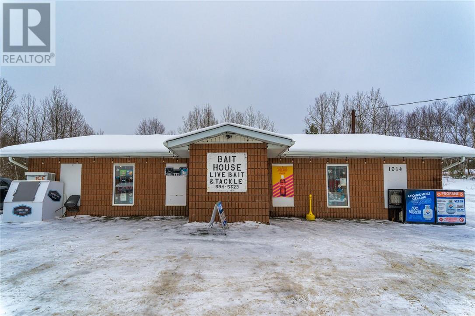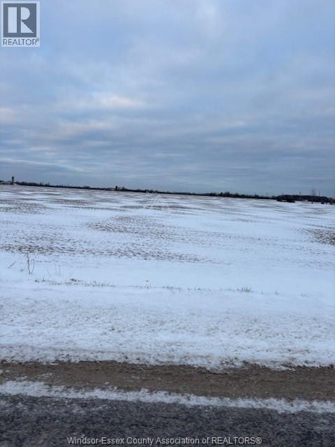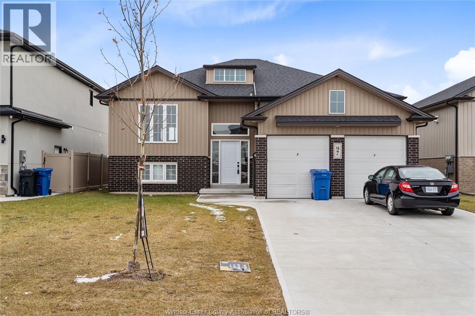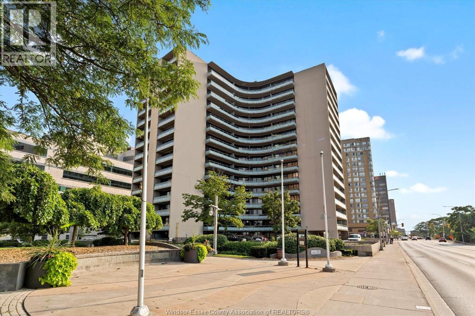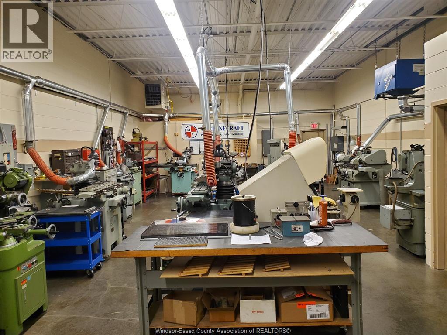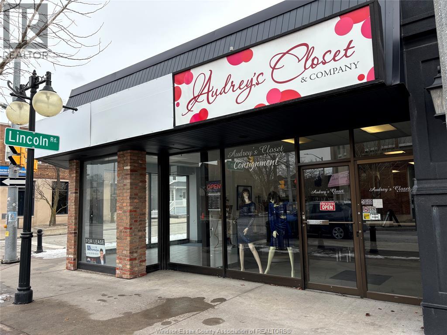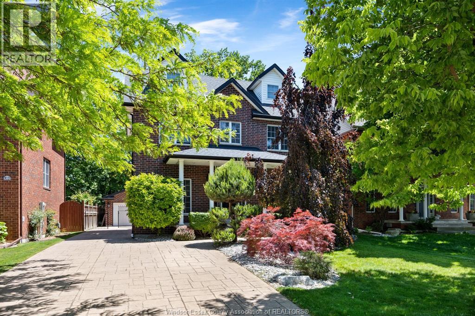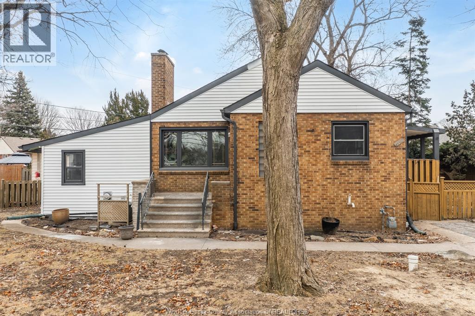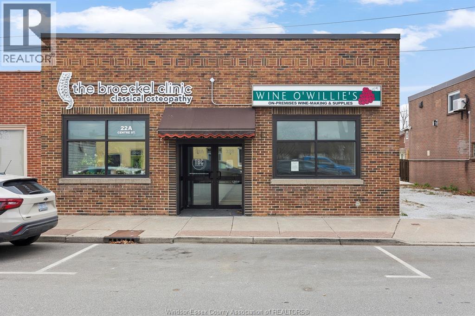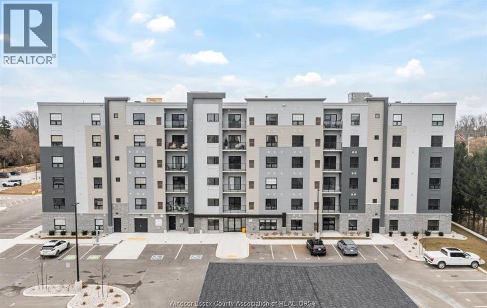2144 Pelissier Street Unit# 302
Windsor, Ontario
Welcome to stress-free living in the heart of the city. This well-maintained 2-bedroom, 1.5-bath unit is ideally located directly across from Jackson Park, offering green space, walking trails, and a family-friendly atmosphere just steps from your door. Enjoy the convenience of all-inclusive living, featuring in-suite laundry plus additional laundry facilities on the main floor. One of the bedrooms offers a walk-in closet, providing excellent storage and functionality. The unit also includes one designated underground parking space, ensuring year-round comfort and security. Perfect for families, professionals, or anyone seeking a low-maintenance lifestyle in a prime central location close to schools, shopping, transit, and everyday amenities. A fantastic opportunity to lease a comfortable, worry-free home in a highly desirable area. (id:47351)
2144 Pelissier Street Unit# 302
Windsor, Ontario
Welcome to stress-free living in the heart of the city. This well-maintained 2-bedroom, 1.5-bath unit is ideally located directly across from Jackson Park, offering green space, walking trails, and a family-friendly atmosphere just steps from your door. Enjoy the convenience of all-inclusive living, featuring in-suite laundry plus additional laundry facilities on the main floor. One of the bedrooms offers a walk-in closet, providing excellent storage and functionality. The unit also includes one designated underground parking space, ensuring year-round comfort and security. Perfect for families, professionals, or anyone seeking a low-maintenance lifestyle in a prime central location close to schools, shopping, transit, and everyday amenities. A fantastic opportunity to lease a comfortable, worry-free home in a highly desirable area. (id:47351)
1605 Dougall Avenue Unit# Lower
Windsor, Ontario
Completely Renovated 1 Bedroom Apartment in a Quiet Neighbourhood This stunning 1 bedroom apartment has been fully renovated from the studs up, offering modern finishes, thoughtful design, and a true turnkey living experience. Located in a quiet residential neighbourhood, the unit is set within a gorgeous brick corner home with excellent privacy and curb appeal. The interior features a bright, modern layout with brand new flooring, kitchen, bathroom, and fixtures throughout. Enjoy the convenience of in unit laundry and the peace of mind that comes with a full top to bottom renovation. The property also includes a newly installed fence, adding both charm and functionality to the outdoor space. Tenants are responsible for only 25 percent of utilities, making this an affordable option for those seeking high quality living in a serene setting. A rare opportunity to lease a beautifully finished apartment in a quiet and well maintained home. (id:47351)
49 Degge Street
Chatham, Ontario
Welcome to 49 Degge Street, a well-maintained 3-bedroom, 1-bath bungalow on Chatham’s southeast side, perfect for first-time home buyers or anyone looking for a comfortable, move-in-ready space. This home features new flooring throughout and a newer furnace, offering peace of mind and low-maintenance living. The layout features three spacious bedrooms, a renovated bathroom, and a bright, generously sized living/family room with tons of space for dining and entertaining. Schedule your showing today and don’t miss the opportunity to find your perfect MATCH! (id:47351)
1667 Foster
Windsor, Ontario
Beautiful 2 bed, 2 bath detached house for lease in a prime Windsor location. The home is just 2 minutes from the EC Row Expressway and close to all amenities including schools, hospitals, churches, and more, and only 10 minutes from the new battery plant. This well-maintained 3-level side split features two spacious bedrooms, two full bathrooms, a bright living space and family room, and a thoughtfully designed kitchen that offers a warm, cozy feel. The property boasts a large, well-kept front and backyard with lush green grass and a patio with direct access to the backyard. A private driveway provides parking for at least three vehicles, with additional free street parking available. Ideal for families or professionals. First and last month’s rent, rental application, credit check, and proof of income required. (id:47351)
1525 Windermere Road
Windsor, Ontario
Welcome to 1525 Windermere—an updated 3 bed, 2 bath home in the heart of Windsor, steps from Walkerville. This move-in-ready rental features a fully renovated exterior, bright refreshed interior, modern bath and ample amount of natural light. Enjoy a private fenced yard, rare 3-car driveway, and flexible basement space. Walkable location near shops, cafes, and schools. Utilities are not included in rent. (id:47351)
138 Cabot Trail
Chatham, Ontario
THE ULTIMATE MULTI-GENERATIONAL OPPORTUNITY! Welcome to this stunning, newly constructed 2025 built 1.5-story home in a sought-after North End location. Specifically designed to accommodate two families under one roof or provide a high-end income stream, this home offers over 2,600 sq. ft. of finished living space in a rare ""two-homes-in-one"" configuration. SECONDARY LIVING SPACE & INCOME POTENTIAL: What stands out from the rest is the incredible 1,000 sq. ft. fully finished lower level. Designed for total independence, it is perfect for a luxury in-law suite or a premium rental unit. Accessible via a private separate entrance at the rear of the home, this space features two oversized bedrooms, each with its own independent heat pump for personalized climate control. The lower level includes a full secondary kitchen featuring elegant quartz countertops, a large open-concept living area, a full 4-piece bathroom, and its own dedicated laundry facilities. MAIN LEVEL LUXURY: The 1,600 sq. ft. main floor impresses with a long list of upgrades, including the vaulted ceilings and oversized patio doors. The gourmet chef’s kitchen also features quartz countertops, a walk-in pantry and flows into the grand living area. This level offers three spacious bedrooms and two full bathrooms, including a primary suite above the garage, complete with a walk-in closet and a private ensuite. Step out to your covered back porch overlooking a fully fenced yard that backs onto peaceful green space with no rear neighbors. PREMIER LOCATION: This home is perfectly situated for families within the McNaughton Ave. Public School and Chatham-Kent Secondary School (CKSS) districts. All appliances (including basement appliances) are included. (id:47351)
65 Patteson Street
Chatham, Ontario
Welcome to this affordable 2 bedroom, 1 bathroom bungalow, ideal for first-time home buyers looking to enter the market or investors looking to add to their portfolio! Inside you'll find hardwood floors throughout and the classic character charm (the original trim work and pillars) that remain untouched. Towards the back of the home, you’ll love the spacious kitchen which has been nicely finished and includes a dishwasher! Fridge, stove, washer and dryer are also included. The home also features a partial basement, offering a utility room and additional storage space. Situated on a corner lot with a vacant lot next door and no direct neighbours across the street as an added bonus. Currently tenant occupied on a month-to-month basis, paying $1,050/month including utilities. (id:47351)
254 Esdras
Windsor, Ontario
PRIME RIVERSIDE LOCATION NESTLED BETWEEN WYANDOTTE AND RIVERSIDE DRIVE ON AN EXPANSIVE 100 FOOT LOT, THIS BEAUTIFULLY CHERISHED FAMILY HOME, LOVINGLY OWNED FOR DECADES—AWAITS ITS NEXT CHAPTER. BURSTING WITH POTENTIAL, THIS STATELY 2.5-STORY BRICK RESIDENCE FEATURES A 2 CAR GARAGE, MATURE TREES, AND THE RARE PRIVILEGE OF PRIVATE BEACH ACCESS AT THE END OF THE ROAD. JUST STEPS FROM SOME OF THE CITY’S FINEST PARKS, SCHOOLS, TRAILS, AND WATERFRONT, IT OFFERS AN UNBEATABLE LIFESTYLE IN ONE OF WINDSOR’S MOST DESIRABLE AREAS. WHETHER YOU ENVISION CREATING YOUR FOREVER RIVERSIDE DREAM HOME OR TAKING ADVANTAGE OF THE POSSIBILITY TO SEVER AND SELL THE SIDE LOT FOR FUTURE DEVELOPMENT OR AN ADU, THIS PROPERTY IS A TRULY SPECIAL OPPORTUNITY FILLED WITH WARMTH, HISTORY, AND ENDLESS POSSIBILITIES. (id:47351)
3320 Stella Crescent Unit# 212
Windsor, Ontario
NEW PRICE DON'T WAIT ! WELCOME TO FOREST GLADE HORIZONS 3290 STELLA CRESCENT Unit 212. ATTENTION INVESTORS, EMPTY NESTERS AND FIRST TIME HOMEBUYERS! , THIS 2 BEDROOM PLUS DEN (OFFICE ) 2 BATH CONDO INC PRIMARY ENSUITE WITH IN-SUITE LAUNDRY SHOWS LIKE A BRAND NEW UNIT. APPROX 1095 SF AND A SPACIOUS LAYOUT FEATURING QUARTZ COUNTER TOPS AND ALL MAJOR APPLIANCES( FRIDGE, STOVE, DISHWASHER, MICROWAVE RANGE HOOD, WASHER AND DRYER. BEAUTIFUL 95 SF OUTDOOR PATIO SPACE. DEEDED PARKING SPOT. AMENITIES IN BUILDING INC PARTY ROOM, FITNESS ROOM, OUTDOOR BBQ AREA AND MORE ! SITUATED CLOSE TO SCHOOLS, SHOPPING, WALKING TRAILS AND ALL MAJOR COMMUTER ARTERIES. (id:47351)
300 Davies Street East
Dresden, Ontario
Welcome to main-floor living in this beautiful ranch-style home built by Depencier Builders. Upon entry, you’re greeted by a spacious foyer that opens into a bright, open-concept layout. The living room features an elegant electric fireplace that flows into the kitchen, complete with an island, quartz countertops, and ample cabinetry. A dedicated dining area sits just off the kitchen, making the layout ideal for everyday living and entertaining. Patio doors provide access to a fully screened, covered rear porch providing an inviting space to enjoy both daytime and evening use. The main floor offers three generous bedrooms, including a primary bedroom with a convenient three-piece ensuite. The full basement provides excellent potential for future development, with a roughed-in bathroom and generous space for additional living space or additional storage. Outside, the fully fenced backyard includes a storage shed and a patio with a gas line hookup for a fire table. A double concrete driveway leads to the double car garage, offering plenty of parking and convenience. A well-built home with thoughtful features and located in a quiet neighbourhood! Must be seen to be appreciated! Call today for a personal showing! (id:47351)
V/l Wellington Avenue Unit# Lots 54-55
Windsor, Ontario
Rare small Industrial Lot in Windsor. Zoned MD 1.2 with 75' of frontage on Wellington Ave. Next to many multi-residential developments and could be an easy zoning change to create a duplex or triplex. Buyer to verify utility locations and potential to re-zone to residential. Call today to discuss! (id:47351)
V/l Wellington Avenue Unit# Lots 54-55
Windsor, Ontario
Rare small Industrial Lot in Windsor. Zoned MD 1.2 with 75' of frontage on Wellington Ave. Next to many multi-residential developments and could be an easy zoning change to create a duplex or triplex. Buyer to verify utility locations and potential to re-zone to residential. Call today to discuss! (id:47351)
260 Silver Lake Road
Silver Water, Ontario
Silver Lake Road 27.8 acres with 420 feet of road frontage and about 100 feet of water frontage. Forested property with culvert and entrance installed. Year round access and hydro at the lot line. Taxes $463.39. $159,000 (1675) (id:47351)
1014 Hwy 17
Greater Sudbury, Ontario
Over one acre of C2 General Commercial zoned land and building located east of Wahnapitae on Highway 17 East, approximately 15 minutes from Sudbury. The solid brick building with roughly 1500 sq/ft has been well maintained and is currently operated as a bait shop/convenience store. The building features upgraded electrical, furnace and shingles replaced in 2016. This property can be repurposed for a variety of commercial uses with easy access off a busy highway. Only Land and Building are for sale. Call today to book your showing! (id:47351)
V/l Walker Rd (Aka County Rd 11)
Amherstburg, Ontario
Great Investment opportunity 50 acre farm on Walker Road 5 miles South of Costco Clear land no trees, tiled land, utilities at the road to build your dream home. (id:47351)
97 Kingsbridge
Amherstburg, Ontario
AMAZING - UNIQUE OPPORTUNITY TO OWN A PRACTICALLY BRAND NEW RAISED RANCH, WITH A MULTI-UNIT SET UP, IN A DESIRABLE AMHERSTBUGH LOCATION!! GREAT OPEN CONCEPT LAYOUT - LARGE FAMILY/DINING/KITCHEN COMBO WITH 3 BEDS, 2 FULL BATHS AND MAIN FLOOR LAUNDRY - MODERN DECOR THROUGHOUT! FULLY FINISHED BASEMENT WITH 3 BEDS, 1 FULL BATH, 2ND KITCHEN, LAUNDRY ROOM AND COZY FAMILY ROOM! MASSIVE LOT WITH NO REAR NEIGHBORS, SUNDECK, GRADE ENTRANCE, FINISHED CONCRETE DOUBLE WIDE DRIVE AND 2 CAR ATTACHED GARAGE! COMPLETELY SEPARATE HVAC SYSTEMS, 2 FURNACES AND 2 C/AIR! MAIN LEVEL IS CURRENTLY VACANT, LOWER UNIT IS RENTED FOR $2,000 PER MONTH (+GAS/HYDRO) INCREASES TO $2,100 PER MONTH IN MARCH 2026. MINIMUM 24 HOURS NOTICE FOR ALL SHOWINGS. PRICED TO SELL - MAKE AN OFFER TODAY! (id:47351)
111 Riverside Drive East Unit# 1007
Windsor, Ontario
Bright, stylish, and move-in ready, this 10th-floor condo offers views of the Detroit River and Windsor’s vibrant downtown skyline. Thoughtfully updated throughout, the unit features a renovated kitchen with granite countertops, sleek cabinetry, and a dedicated dining area perfect for everyday living or hosting guests. The spacious bedroom includes custom built-in cabinetry for excellent storage, while floor-to-ceiling windows flood the space with natural light. Enjoy the rare bonus of two private balconies, one with stunning partial river views, both offering a front-row seat to the energy of downtown. This well-maintained, pet-free building provides fantastic amenities including an outdoor pool, saunas, and a history of extensive upgrades. Ideally located just steps to shops, restaurants, the waterfront trail, and Caesars Windsor, this is the ultimate low-maintenance lifestyle. With all utilities included in the monthly condo fee, this property is an excellent opportunity for first-time buyers, retirees, or investors seeking convenience, comfort, and unbeatable location in the heart of the city. (id:47351)
4080 North Service Road Unit# 19
Windsor, Ontario
MACHINECRAFT is a precision-driven company specializing in the sharpening of industrial tools and the creation of custom tooling solutions. MACHINECRAFT restores cutting tools to peak performance and manufactures new tools tailored precisely to customer specifications or engineering prints. Whether it's extending the life of existing tools or designing unique solutions for specialized applications, Machinecraft delivers dependable results that meet the highest standards of industrial performance. (id:47351)
1585 Wyandotte Street East Unit# 2
Windsor, Ontario
IRREPLACEABLE - HUGE EXPOSURE WITH THIS CORNER UNIT RIGHT IN THE HEART OF BOOMING WALKERVILLE!! LOADS OF POTENTIAL AND OPPORTUNITY, 1700 SQUARE FEET, LANDLORD WILLING TO GIVE A $15,000K ALLOWANCE TOWARDS LEASEHOLD IMPROVEMENTS -ZONING ALLOWS FOR MANY COMMERCIAL USES, HIGH TRAFFIC LOCATION!! $20 PER SQUARE FOOT, CAMS TO BE $5.50 PER SQUARE FOOT, MINIMUM 3 YEAR LEASE. (id:47351)
1288 Lakeview
Windsor, Ontario
This beautifully appointed 2.5-storey home located in one of East Windsor’s most sought-after communities. Offering 4 generously sized bedrooms, 2.5 bathrooms, & a stylishly reno'd kitchen,this move-in-ready property blends comfort with modern elegance. Enjoy the practicality of 2nd-flr laundry & the flexibility of a 3rd-level loft—ideal for a home office, guest room, or cozy retreat. The fully finished basement provides additional living space for growing families or entertaining guests. Outside, a long concrete driveway leads to a detached garage, & inground pool with safety cover sets the stage for summer fun. The backyard is a private oasis featuring stamped & exposed aggregate concrete, underground sprinklers, lush landscaping, & a fully fenced yard. Patio doors off the eat-in kitchen open to a spacious deck—perfect for hosting family gatherings. Just steps from the Ganatchio Trail & Lake St. Clair, this home delivers comfort, style, & a resort-like lifestyle in a prime location. (id:47351)
1114 Edward Unit# Upper
Windsor, Ontario
Welcome to Edward , where you will find this 3 bedroom 1 bathroom unit situated inside of a brick bungalow on a nice corner lot. new kitchen, flooring , bathrooms and living areas. comfortable and turn key with tons of space to enjoy inside and outside. Close to schools, restaurants, parks and major bus routes. first and last required as well as proof of income and credit documents. available immediately. rent is plus utilities. (id:47351)
22 Centre Street Unit# B
Essex, Ontario
Step into a bright and flexible 2,338 square foot commercial space in one of Essex’s most active commercial areas. This clean shell unit is primed, well lit, and ready for your vision, offering a strong foundation for retail, office, studio, or service based operations. The layout is open and adaptable, supported by excellent storefront presence, strong visibility along a main corridor, and natural light with high ceilings throughout. With restaurants, shops, and daily amenities nearby, this location delivers convenience and exposure for a wide range of users. A rare opportunity to secure a quality space in a growing Essex market. (id:47351)
190 Main Street Unit# 208
Kingsville, Ontario
STEP INTO THIS STUNNING *BRAND-NEW* 2-BEDROOM, 2-BATHROOM CONDO NESTLED IN THE HEART OF KINGSVILLE! PERFECTLY DESIGNED FOR MODERN LIVING, THIS HOME FEATURES AN OPENCONCEPT LAYOUT WITH PREMIUM FINISHES THROUGHOUT. THE SPACIOUS PRIMARY BEDROOM BOASTS A BEAUTIFULLY APPOINTED ENSUITE BATHROOM, WHILE THE SECOND BEDROOM OFFERS FLEXIBILITY FOR GUESTS OR A HOME OFFICE. ENJOY THE CONVENIENCE OF IN-SUITE LAUNDRY AND A SLEEK, CONTEMPORARY KITCHEN PERFECT FOR ENTERTAINING. LOCATED JUST STEPS AWAY FROM THE HEART OF KINGSVILLE’S, YOU'LL HAVE EASY ACCESS TO SHOPS AND LOCAL RESTAURANTS. (id:47351)
