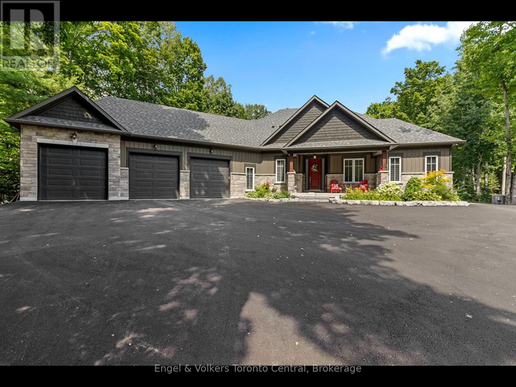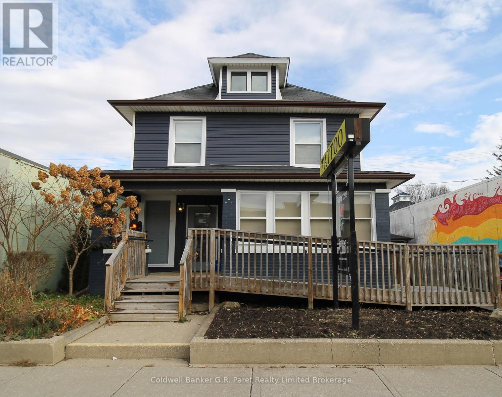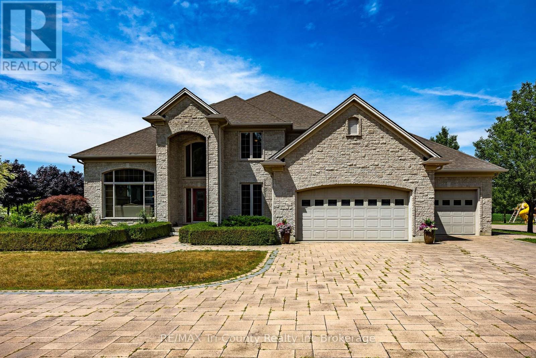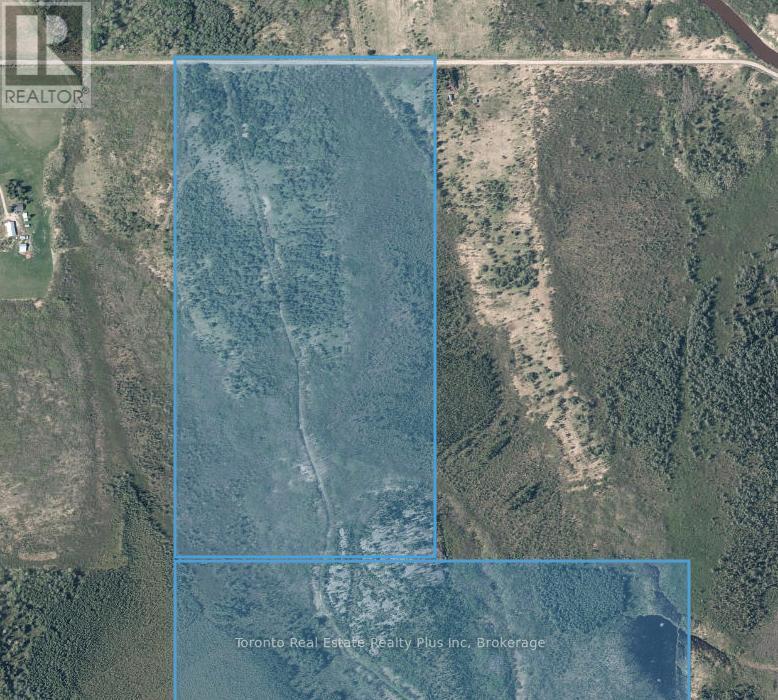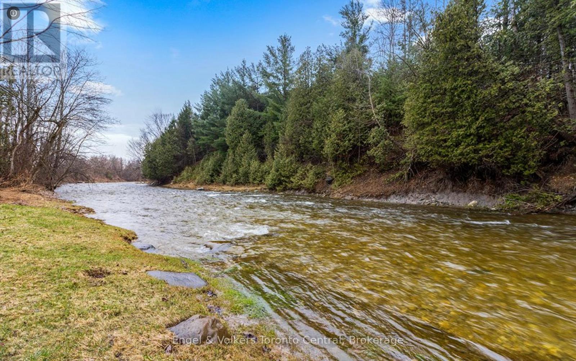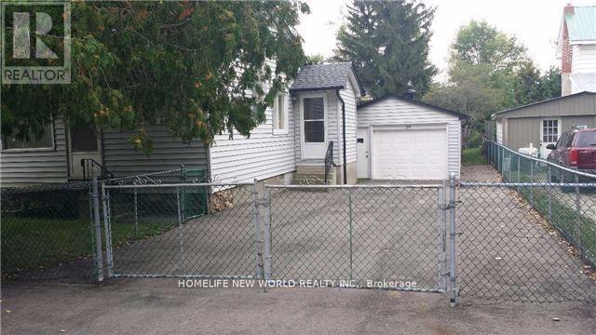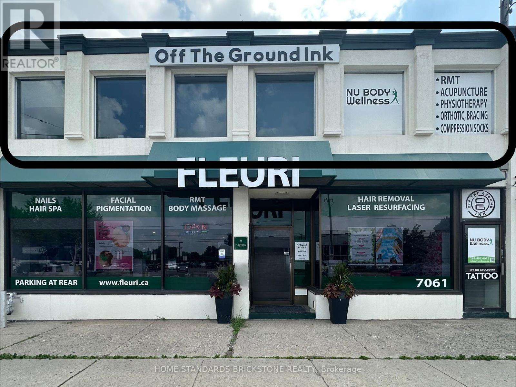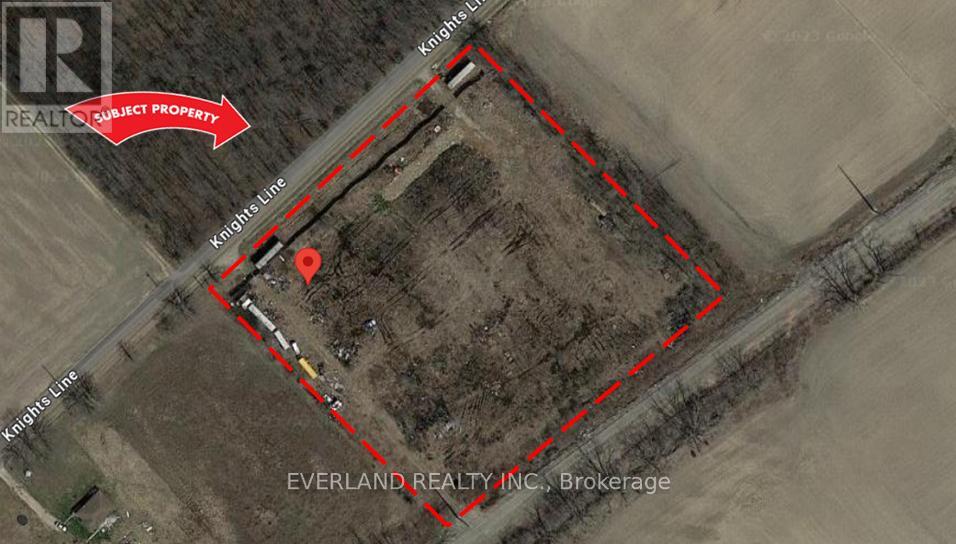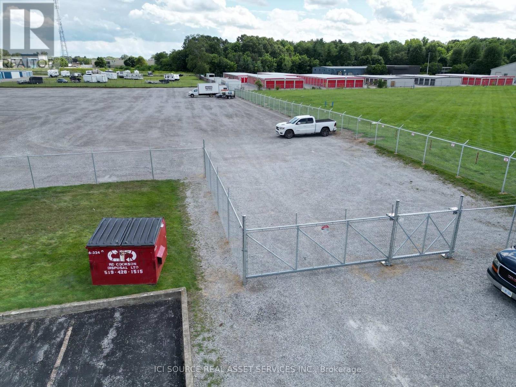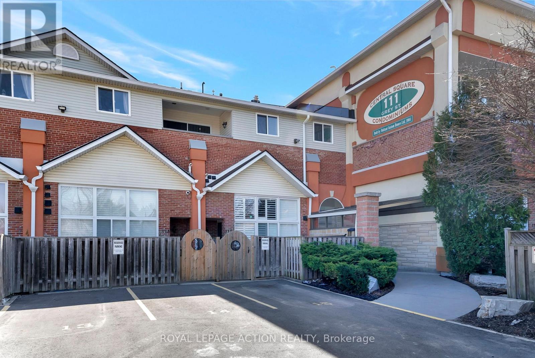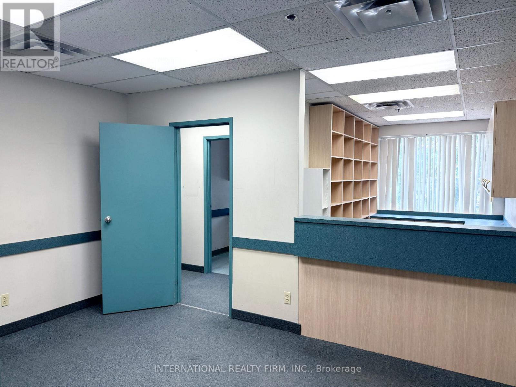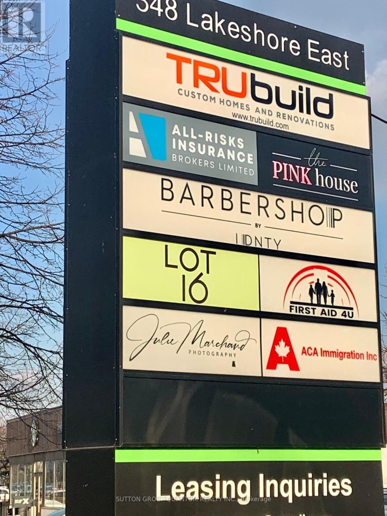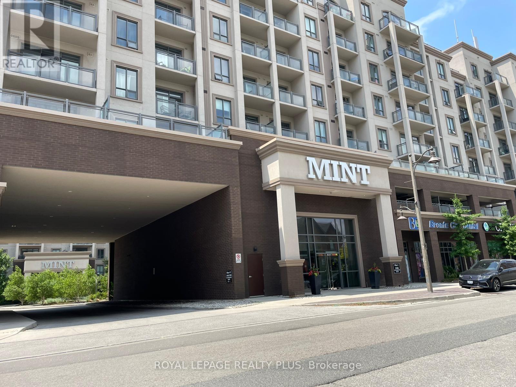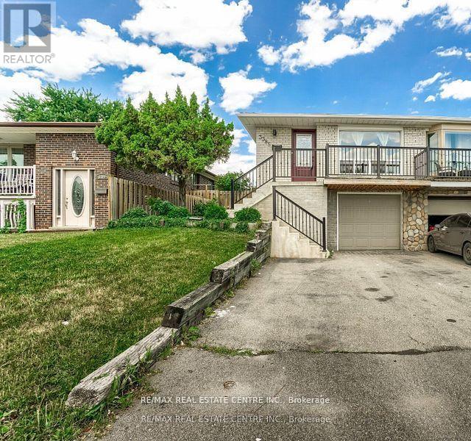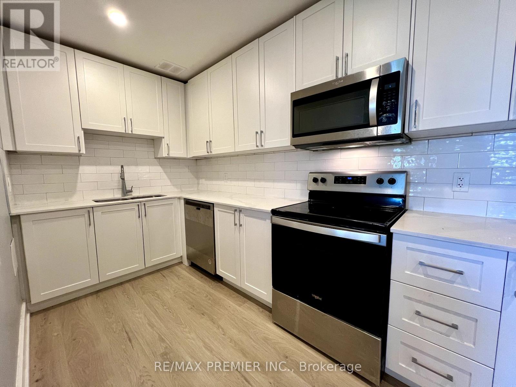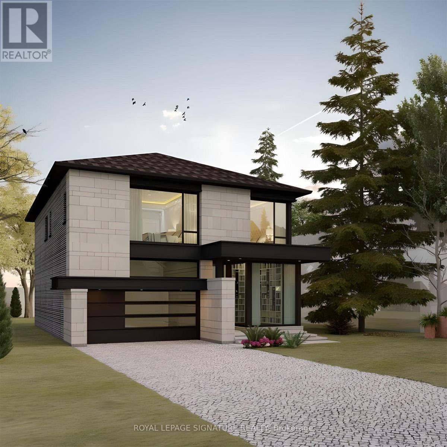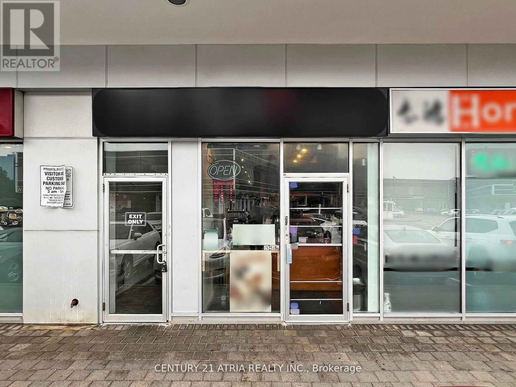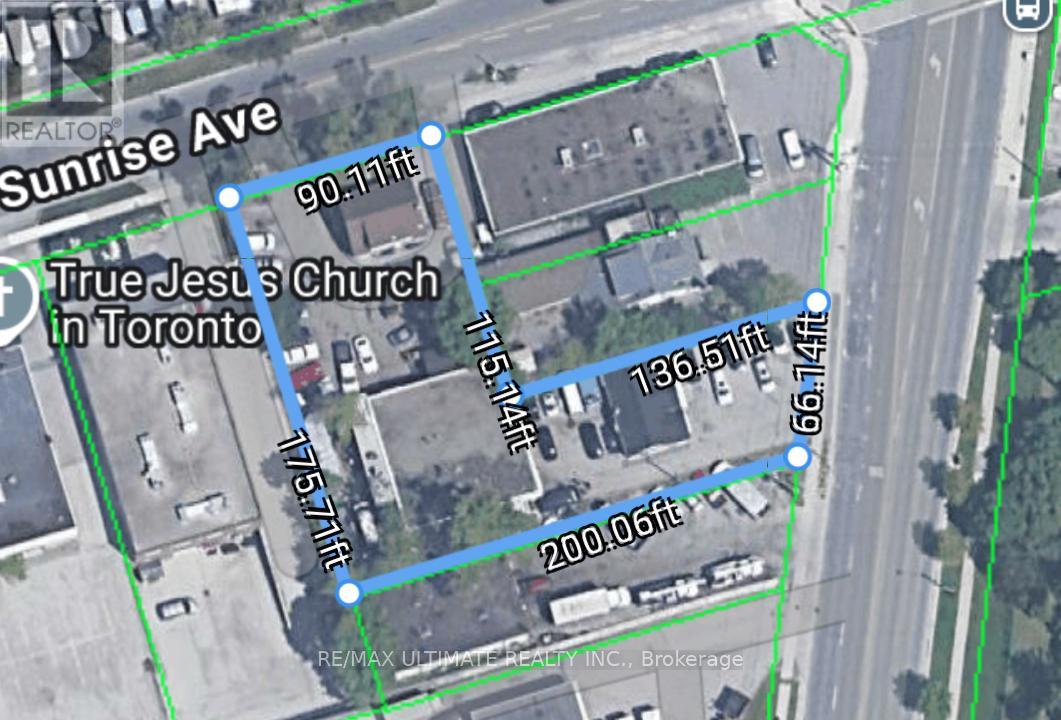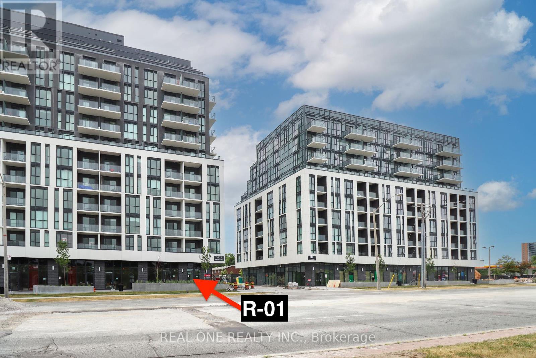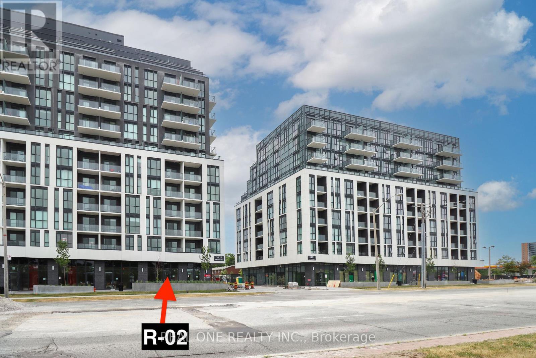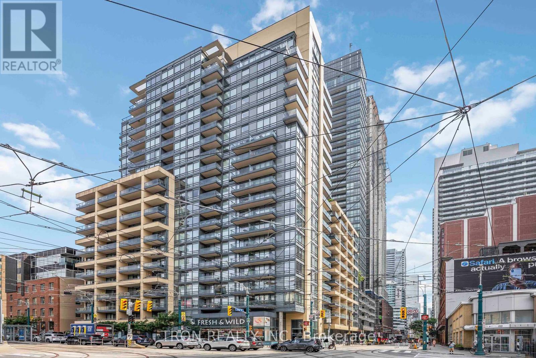81 Spruce Street
Tiny, Ontario
Custom-Built Retreat in Woodland Beach, Tiny Township. Welcome to your dream home in the heart of Woodland Beach! Nestled on a beautifully treed one-acre lot, this thoughtfully designed 4-bedroom bungalow (with potential for a 5th bedroom or home office) was custom built in 2018 and offers the perfect blend of comfort, style, and functionality. Step inside to rich hardwood floors, two cozy gas fireplaces, and a bright, cheerful kitchen ideal for family meals and entertaining. The triple-car garage and newly paved driveway include a concrete pad designed for your motorcoach, camper, or RV, a rare bonus for adventurous spirits. The expansive back deck sets the stage for summertime BBQs and relaxing under the stars, while the finished lower level with in-floor heat offers space for every kind of gathering whether its a game of billiards or ping pong, a wine tasting from the cantina, or movie nights in front of the cinema-style projection screen and fireplace. Best of all, you're just a short stroll to the beach via a township-maintained waterfront access. Whether its a permanent home or weekend escape, this property delivers a lifestyle of comfort, privacy, and recreation, all just steps from the shores of Georgian Bay. (id:47351)
39 Norfolk Street N
Norfolk, Ontario
Attention Investors!! Cash Flow positive Four Plex to begin or add to your Portfolio, with an Incredible Rent Roll! The main building consisting of one Commercial unit and two Residential units, alongside a detached 2nd commercial unit for a total of 4 units. Features 3 separate hydro meters, One for separate detached commercial space, one for main floor, and a third for upstairs. Many renovations have been completed within the last two to three years, including Vinyl siding, Flooring, Insulation, front windows, New concrete pad for parking in the rear and a 2nd residential unit added on the main floor and much more... Would be a great addition to any Portfolio ! (id:47351)
56130 Heritage Line
Bayham, Ontario
Luxurious Estate with outdoor living oasis, dual garages and premier security. Welcome to your dream home. An exquisite estate that perfectly balances luxury, privacy, and everyday functionality. Designed for both families and sophisticated entertaining, this executive home offers spacious, thoughtfully planned living areas. As you enter the grand foyer a striking spiral staircase serves as a dramatic architectural focal point, leading to three generously sized bedrooms and two elegant bathrooms. Two floor-to-ceiling gas fireplaces enhance the ambiance in both the family room and formal living room, providing warmth and style. The formal dining room offers a warm and elegant space for family gatherings and entertaining guests, with room for a large table and decor suited to any occasion. A versatile den/home office provides a quiet and private area, ideal for working from home, studying, or managing daily tasks designed for comfort and productivity in mind. At the heart of the home, the expansive kitchen impresses with built-in appliances, quartz countertops, a walk-in pantry, breakfast bar, and a sun-filled dining area. The lower level boasts heated floors throughout the recreation room, games room, and bathroom ensuring year round comfort. Walk-up from basement to garage. The exterior is equally remarkable, featuring professionally landscaped grounds, a wide circular interlocking brick driveway and a stately brick facade that leaves a lasting first impression. The backyard is designed for connection, with multiple gathering area and a bubbling rock water feature. Water gently bubbles from the tops of three hand-selected stones, creating soothing sounds and a peaceful atmosphere an eye-catching focal point that blends naturally with the surrounding greenery. Enjoy dining in the covered, custom-built outdoor kitchen. The additional detached garage/shop offers extra space for vehicles, workshop or custom storage solutions. (id:47351)
4 Langrell Avenue
Tillsonburg, Ontario
COME ON DOWN.....!! (The Price is Right!!) Showcasing this meticulously maintained Two Storey Home of your dreams situated in the sought after subdivision of Southridge at the North End of Tillsonburg. As you enter this miraculous home you are greeted with an abundance of natural sunlight gleaming off the beautiful ceramic floor alongside the most cozy modern décor you could possibly imagine. The main floor, with a surprising amount of space, features an open concept kitchen, dining and living room making it the perfect place to entertain guests, with patio sliding doors leading you to a fully fenced in backyard. The second floor boasts 3 bedrooms and two bathrooms including the Primary Bedroom with a Walk-in Closet, and ginormous privileged 4 Piece En-suite. The Basement is Finished with the potential to create more bedrooms for a growing family or to continue its use as an Office and/or Workout Room. Don't miss out on this Stunning Home close to all Amenities and easy access to the 401! This home could be yours, IF "THE PRICE IS RIGHT" (id:47351)
L3 C 5 Grouse Road S
Black River Matheson, Ontario
Two for the price of one! Because both lots are adjoining, they must be sold together. Hydro at the road frontage. Surface & mineral rights included. Great moose, bear & partridge hunting. 240 acres. Nice fishing off the bridge close by. Black River runs in front of the property. 2nd property ARN: 561410000102100. #1: 1310' x 2590". #2: 2646' x 2694'. #2:PCL 18889 SEC SEC; S 1/2 LT 3 CON 5 BENOIT; BLACK RIVER-MATHESON (id:47351)
3237 Collingwood Street
Clearview, Ontario
Discover a Rare Slice of Riverfront Paradise on the Edge of Creemore. Welcome to nearly 100 acres of breathtaking natural beauty where rolling meadows, mature mixed forests, and the serene Mad River weave together a landscape of endless possibility. Located just outside the charming village of Creemore, this remarkable property offers a blank canvas for your dream vision. Whether you imagine a private country estate, a working farm, an equestrian haven, or a peaceful nature retreat, the lands diverse topography and scenic vistas provide the perfect backdrop. Explore winding trails, enjoy woodland walks, or experience the thrill of ATV rides across this expansive and ever-changing terrain. Let your creativity soar as you explore this rare opportunity where forest, field, and river converge to offer a truly unique and inspiring setting. The potential is as vast as the land itself. (id:47351)
39 Windsor Drive
Whitchurch-Stouffville, Ontario
Welcome To This 3 Bedrooms Detached Bungalow On A 75 x190 Feet Huge Lot(Irreg) In Stouffville. Quiet St. Rare Lot Fronts & Backs Through2 Roads! Long Driveway W/No Sidewalk Could Park 6 Cars. Enjoy Large Private Backyard. Steps To The Mussleman's Lake, Close To Town Of Stouffville, Major Highways... (id:47351)
2c - 7061 Yonge Street
Markham, Ontario
Outstanding High Traffic 2nd Floor Office Location Available for Sublease! Make This Prime Location Nested Just North of Steeles Avenue East Your Incubator For Your Business Growth! Over 1,000 Sq.Ft Of Premium Office Space Is Available At Your Disposal. Plenty Of Street-Facing Windows Towards Yonge Street To Maximize Signage Exposure. Amazing Flex Space With Private Washroom And Kitchenette. Professional Office Use Desired, Such As Accountant, Real Estate Brokerage, Mortgage Brokerage, Learning/Tutoring Centre. Approximately Two (2) Years Of Lease Term Remain. (id:47351)
10524 Knights Line
Chatham-Kent, Ontario
5.0 Acre (+/-) vacant land zoned for automobile wrecking establishment.The former site of Mull Auto Wreckers. A well known establishment that was in operations for over 30 years at this location.495.95 feet (+/-) frontage onto Knights Line.Conveniently located near the 401.Rare to find land acreage zoned specifically for the recycling industryStrategically located between the London and Windsor Ontario markets.Ideal for the retrieval, recovery, or storage of scrap materials for recycling or saleZoning permits auto salvage / auto repairs / auto parts & used car salesCentrally located amongst Blenheim, Chatham, Windsor, London45 minutes to Windsor/Detroit and 45 minutes to London.2.0 hours to GTA marketsIdeal for secondary location or drop off depot.Perfect site for those wanting to enter into the automotive wrecking industry.Outside Storage Uses PermittedRare to find land with excess acreage.Property being leased in As Is / Where Is condition.Easy access to major regional roads and provincial highways. (id:47351)
218 Victoria Street
Norfolk, Ontario
Vacant graded yard for rent, up to 1 acre. Gated and fenced. *For Additional Property Details Click The Brochure Icon Below* (id:47351)
212 - 111 Grey Street
Brantford, Ontario
Welcome to Unit 212 at 111 Grey Street a bright and stylish 2-storey condo located in the heart of Brantford. Perfect for first-time buyers, downsizers, or savvy investors, this well-maintained home offers comfort, convenience, and plenty of space to live and grow. Inside, you'll find 3 generous bedrooms, 2 full bathrooms, and the ease of in-suite laundry. The open-concept main level is a standout, featuring a spacious living room with soaring 16-foot ceilings that flood the space with natural light perfect for relaxing or hosting friends. The kitchen is thoughtfully laid out with ample cabinetry, plenty of counter space, and sleek stainless steel appliances. Enjoy your private balcony just off the main living area a peaceful retreat for morning coffee or evening sunsets. The main floor also includes a large bedroom, a full 4-piece bathroom, and a convenient laundry area. Upstairs, you'll find two additional bedrooms and another full bathroom, making this layout ideal for families, roommates, or those who work from home. This move-in ready condo comes with one assigned parking spot and plenty of visitor parking for guests. You're steps away from public transit, parks, and shopping including a local grocery store right across the street! Don't miss your chance to own this charming, low-maintenance home in a central and sought-after location. (id:47351)
207 - 1635 Lawrence Avenue W
Toronto, Ontario
Unit built out and fully equipped for a walk-in clinic or family medical practice, featuring four separate patient rooms, a private bathroom, and a dedicated storage room. Ideal for medical professionals, including family doctors, walk-in clinics, specialists, blood labs, physiotherapy, or wellness services. Just steps from TTC bus routes, with convenient access to both Hwy 400 & 401. Located in a mixed-use plaza anchored by a grocery store with ample surface parking, surrounded by dense residential neighbourhoods. (id:47351)
204 - 348 Lakeshore Road E
Mississauga, Ontario
Renovated, Second Floor Office, Spacious, Approx 1100 Sq. Ft. Flexible Lease Term. Bright, Large Windows, Great Location With Excellent Walkability. Next Door To Starbucks Coffee And Steps To Grocery, Pharmacy, Bakery And Restaurants. Two Washrooms-Ladies/Men's. Very Clean Quite BuildingExtras: Ample Free Parking In Front And Back Of Plaza. Great Exposure, Free Signage On Pylon For Advertising The Name Of Business. (id:47351)
16198 Centreville Creek Road
Caledon, Ontario
Absolutely Stunning & Show Stopper, Nestled In The Prestigious Town Of Caledon, 16198 Centreville Creek Rd Is A Breathtaking Estate Offering An Unparalleled Blend Of Luxury, Privacy, And Natural Beauty. This Magnificent Property Spans Over 2.72 Acres Of Meticulously Landscaped Grounds, Featuring Lush Greenery, Mature Trees, And Serene Walking TrailsPerfect For Those Seeking A Tranquil Escape And Resort Like Living Without Sacrificing Modern Conveniences. Located In The Highly Sought-After L7C Postal Code, This Home Provides Easy Access To Top-Rated Schools, Upscale Shopping, Fine Dining, And Major Highways While Maintaining A Peaceful Ambiance. Ravine Property With Water Stream, Forest & Walking Trails! Utter Privacy & Zen Of Luxury Living Close To Natural Ambience! Gorgeous Vistas From All Levels! Over $250K Recent Upgrades! New Furnace, New Air Conditioner, New How Water Heater (Owned), 2 Concrete Decks For Party Lovers. Extended Driveway For 20 Cars. Location Is 10++. One Minute To Caledon East -- Shopping, Schools & Town Hall! Eight Minutes To Palgrave! Walk The Property & You Will Fall In Love With It! Extras: Fridge, Stove, Dishwasher, Washer/Dryer Greenhouse, 2 Garden Sheds, Light Fixtures & Window Coverings. (id:47351)
109 - 2486 Old Bronte Road
Oakville, Ontario
High-Exposure Location Ideal for Retail, Office, Clinic, or Restaurant. Located in a very busy area with over 2,000 residential units, 100 clinics, and plenty of parking lots, this 752 sq. ft. retail unit is at the base of The Mint Condos at Bronte Rd. & Dundas St. W. The unit offers excellent street visibility, natural light, and is currently operating as a convenience store (equipment available at additional cost). Zoning MU3 Sp:346 permits a wide range of uses including retail, office, clinic, and restaurant. The building features a gym, party room, and two schools within 100 metres, offering strong daily foot traffic and community engagement. With limited commercial units and low competition, this location presents a rare opportunity for a new or expanding business. Includes 1 owned underground parking spot, 70+ visitor spaces, and additional street parking. Low monthly condo fees of $350 and 2024 property taxes of $5,500. Surrounded by strong demographics and ongoing high-rise development. (id:47351)
Main + 2 Lower Levels - 3385 Ellengale Drive
Mississauga, Ontario
Rare To Find Renovated Walkout Basement! Lower 3 Levels Of A 5 Level Back-Split Semi-Detached. Group Level With A Bedroom And Family Room With Walkout To Backyard. Close to all UFT, SQ1 Mall, Erin Mills Mall Hwy 403, Erindale Station and Credit Valley Hospital. With Plenty of Storage. Independent Ensuite Laundry. (id:47351)
626 - 1100 Sheppard Avenue W
Toronto, Ontario
Stunning 3-Bedroom Corner Unit at West Line Condos Located in the heart of convenience, WestLine Condos offers the perfect blend of modern luxury and urban living. This spacious 3-bedroom, 2-bathroom corner unit features 899 sq ft of beautifully designed living space, with an open-concept layout that floods the unit with natural light from floor-to-ceiling windows. High ceilings enhance the sense of space and elegance.The kitchen is equipped with Quartz counter tops, a stylish back splash, built-in appliances, and a large sink, perfect for any home chef. The entire unit is finished with Hardwood flooring and features 9-foot ceilings throughout, adding to the contemporary, spacious feel. The two full bathrooms are modern and well-appointed, providing both comfort and convenience.This unit also includes 1 parking spot, adding even more value to the already fantastic package.The building boasts a wide range of exceptional amenities including a full gym, lounge with bar, co-working space, children's playroom, pet spa, and automated parcel room. The rooftop terrace with BBQ area is perfect for relaxation and entertaining. Additionally, enjoy the convenience of a 24-hour concierge service and a prime location just steps from Sheppard West Subway Station, Downs view Park GO, and easy access to highways like Allen Road and the 401 .Yorkdale Mall, Costco, York University, and a variety of grocery stores, schools, and the public library are all nearby. This is an unbeatable location for both commuters and those seeking a well-connected, vibrant lifestyle.Don't miss the opportunity to live in the centre of it all with easy access to everything you need! (id:47351)
302 - 3046 Jaguar Valley Drive
Mississauga, Ontario
Bright and spacious unit flooded with natural light, featuring updated floors, A/C wall units in the living room and bedroom. modern finishes, and in-suite laundry (combined washer and dryer). This 1-bedroom, 1-bathroom home is vacant for immediate occupancy. The large, fully renovated kitchen brings the heat with quartz counters and stainless steel appliances perfect for enjoying home cooked meals. Modern bathroom with fresh white tiles and new bathtub/shower. Prime Hurontario and Dundas location near everything you love- restaurants, parks shopping, transit including the Cooksville GO Station. It's stylish. It's convenient. Move in ready. Parking space included. (id:47351)
401 Metro Road N
Georgina, Ontario
Attention Builders, Investors & Dream Home Seekers! Here's your chance to design and build a luxury home just minutes from Lake Simcoe in the beautiful town of Georgina, Ontario. Situated on a spacious lot with existing service lines, this rare offering includes architectural and structural drawings for a 2675 sq.ft., 4 bed, 4 bath, 2-storey custom home ready for your vision to come to life. Just apply for permits and start building! Enjoy the charm of lakeside living in a rapidly growing community surrounded by nature, marinas, parks, and trails. The existing structure is not inhabitable and the property is being sold "as is, where is". "VTB financing may be available" - a great option to get started on your next project. Don't miss this opportunity to build your dream home or investment property in one of Georgina's most desirable locations! (id:47351)
86 - 505 Highway 7 E
Markham, Ontario
Own the bubble tea shop everyone is talking about! Located in the coveted Commerce Gate plaza, this business draws in a substantial customer base for many years. With excellent online ratings, good foot traffic location, and a devoted following among tea enthusiasts, its a local favorite. This top-tier, well-loved brand is famous for its authentic Taiwanese tea, crafted with premium ingredients and bold flavours. New lease to be negotiated upon successful offer. (id:47351)
61 Sunrise Avenue
Toronto, Ontario
Prime East York Investment Property With Development Potential. Well Located Site On The Corner Of O'Connor Drive & Sunrise Avenue With Close Proximity To Several New Redevelopment Projects, Eglinton Crosstown LRT At Victoria Park/Eglinton & Golden Mile Revitalization. This L Shaped Property Consists Of 61 Sunrise Ave & 1670 O'Connor. Property Currently Contains 2 Homes & One Large Automotive Shop. No Leases In Place On Commercial Piece. Tremendous Opportunity For Land Assembly. (id:47351)
R01 - 3431 Sheppard Avenue E
Toronto, Ontario
Prime Scarborough Location Surrounded By Densely Populated Neighbourhood, Offering Unparalleled Visibility And Signage On The Bustling Corner Of Warden And Sheppard. This Ground Floor Corner Unit Presents Great Exposure On Sheppard Ave. TTC At Door Steps. Brand-New Unit In Raw Condition, 14 Feet High Ceiling. Surface & Underground Parking. Various Permitted Uses Including Financial Institute offices, Personal Service Shops, Retail Stores, Eating Establishments, Professional (Medical/Account/Law, etc.,) Offices And Much More. Minutes From Hwy 401. *** Tax Estimate $333.80/Mon, Management Fee $170.40/Mon, Insurance Estimate $99/Mon. (id:47351)
R02 - 3433 Sheppard Avenue E
Toronto, Ontario
Prime Scarborough Location Surrounded By Densely Populated Neighbourhood, Offering Unparalleled Visibility And Signage On The Bustling Corner Of Warden And Sheppard. This Ground Floor Unit Presents Great Exposure On Sheppard Ave. TTC At Door Steps. Brand-New Unit In Raw Condition, 14 Feet High Ceiling. Surface & Underground Parking. Various Permitted Uses Including Financial Institute offices, Personal Service Shops, Retail Stores, Eating Establishments, Professional (Medical/Account/Law, etc.,) Offices And Much More. Minutes From Hwy 401. *** Tax Estimate $387.44.80/Mon, Management Fee $219.60/Mon, Insurance Estimate $99/Mon. (id:47351)
1905 - 438 King Street W
Toronto, Ontario
*Rarely Available High Floor Unit* Iconic Award Winning The Hudson By Great Gulf. Bright & Tastefully Renovated. Newly Painted & Flooring. Spacious Kitchen w/Breakfast Bar, S/S Appliance, Granite Counters, Floor-Ceiling Windows With Unobstructed Clear Views. Lots Of Natural Light. The practical layout features a generous primary bedroom with ample closet space. Extra Large Walk-In Laundry Room For Plenty Of Storage Offering Both functionality and Style. Enjoy All-Inclusive (Utilities) Condo Fees, Covering Exceptional Amenities Such As a Gym, Steam room, Billiards room, Media room, Private dining room, and a Lounge with bar area. This Pet-Friendly Building Also Offers Ample Visitor Parking and 24-hour Concierge Service. Just Steps Away From a Variety of Restaurants, Bars, Theaters, Shops, TTC, Parks, the Financial District, and The Lakefront. (id:47351)
