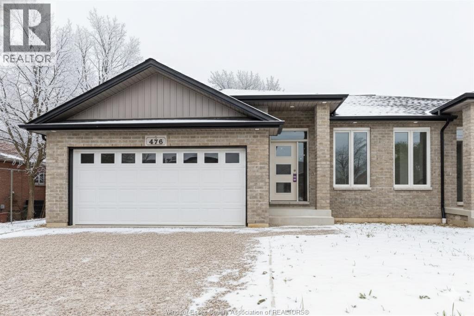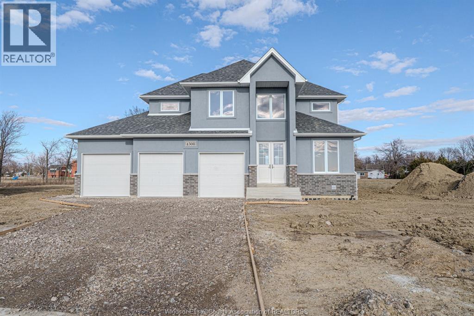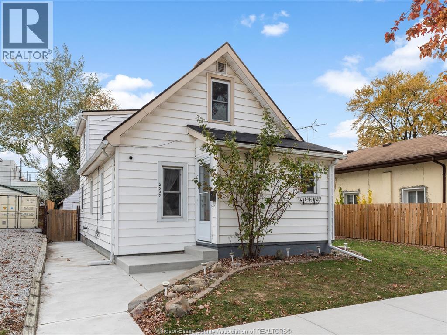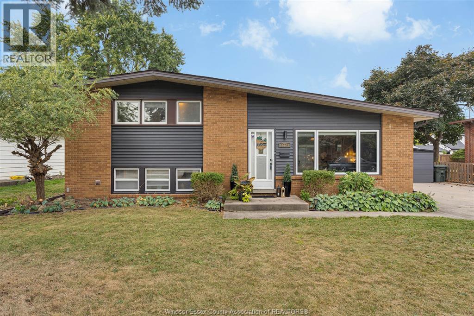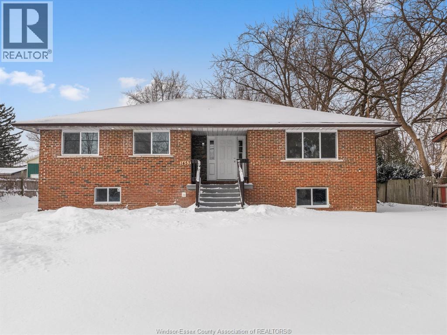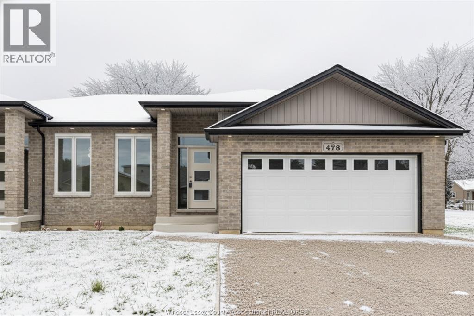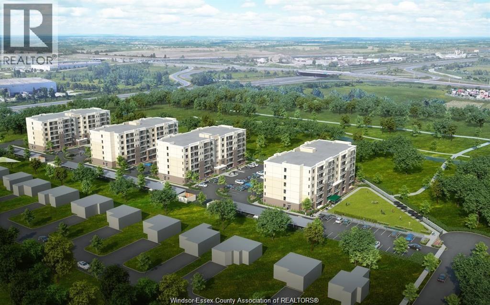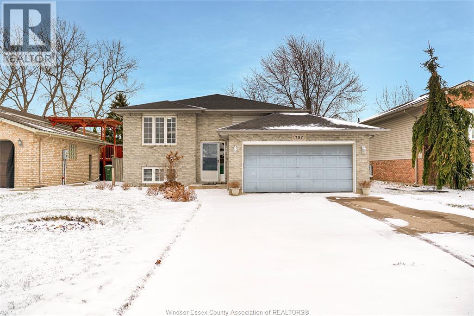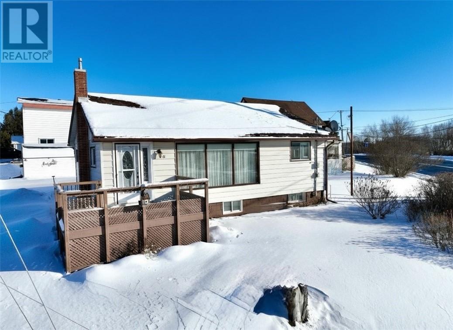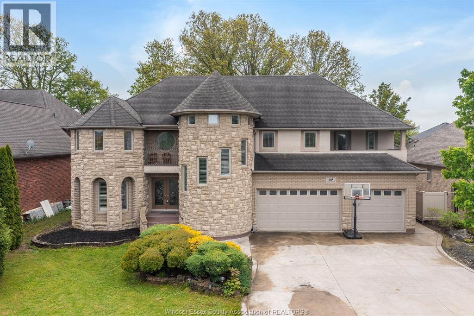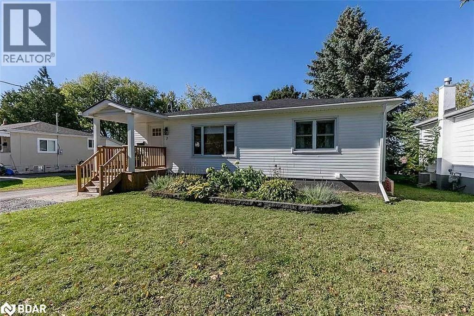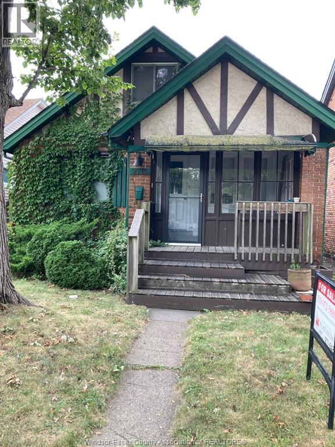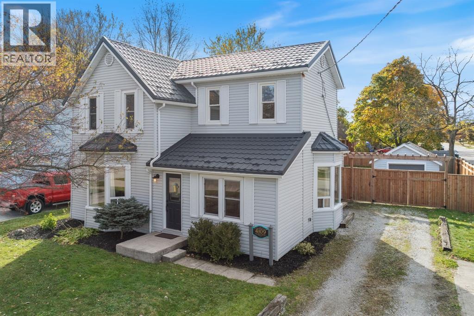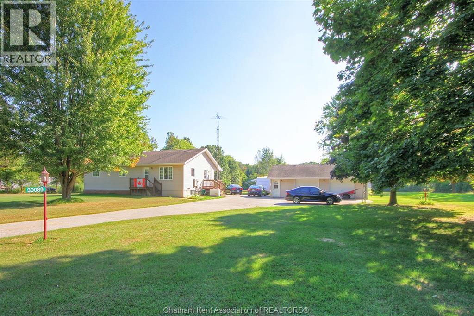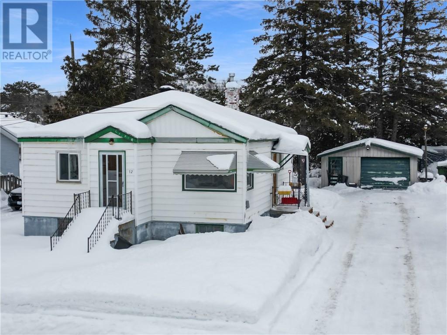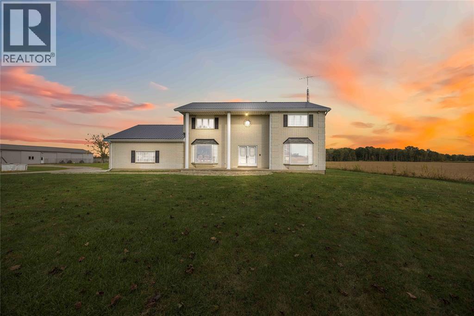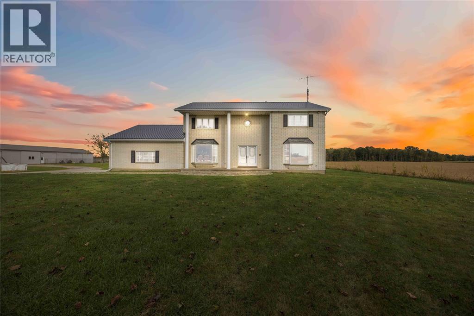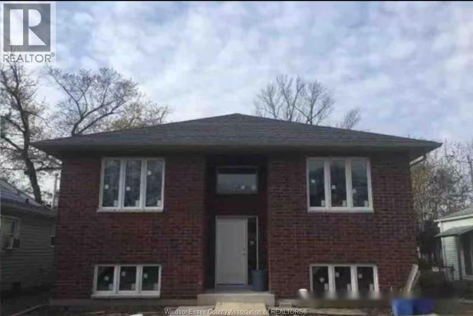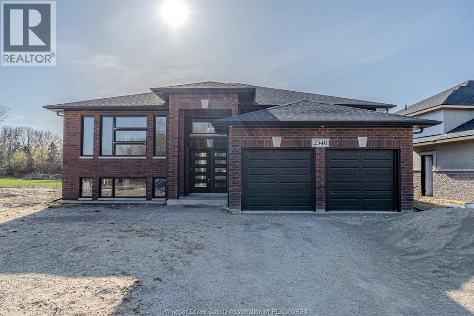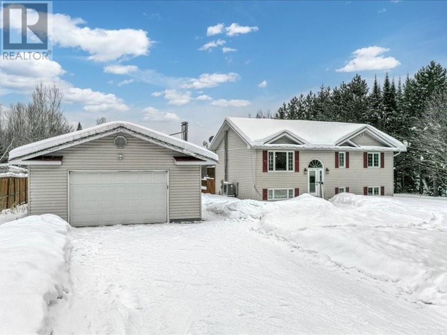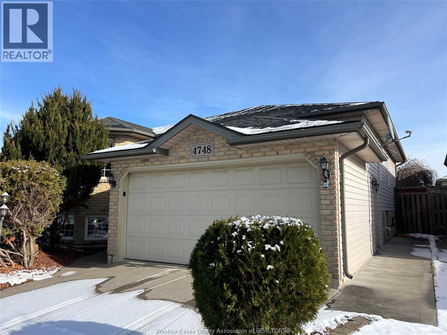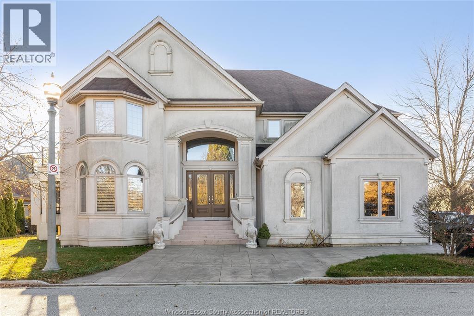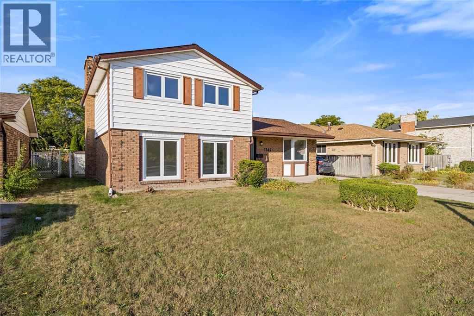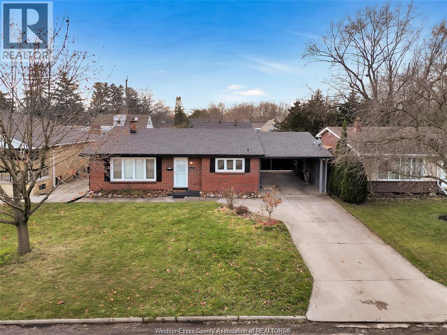476 Railway
Lakeshore, Ontario
Discover one of the most affordable new construction homes in the county at 476 Railway. This stunning semi-detached home offers 1,230 sq ft of thoughtfully designed living space, featuring 2 bedrooms, 1 bathroom, and premium finishes throughout. Enjoy the convenience of a grade entrance, a covered porch, and a spacious double car garage. Located just moments from Belle River Beach and the vibrant Belle River business district, this home combines modern comfort with exceptional value. Come see all that 476 Railway has to offer! (id:47351)
4508 Ursula
Comber, Ontario
WELCOME TO BEAUTIFUL COMBER!! BUILT AND READY FOR IMMEDIATE POSSESSION, EXTRA EXTRA LRG BRAND NEW MODERN/STYLISH 2 STOREY STYLE HOME NESTLED ON A GORGEOUS CUL-DE-SAC WITH NO REAR NEIGHBOURS IN A BEAUTIFUL BRAND NEW DEVELOPMENT IN COMBER/LAKESHORE LOCATION. GREAT CURB APPEAL WITH BRICK/STUCCO FINISHES. STEP INSIDE TO THE LRG INVITING FOYER THAT LEADS YOU TO THE OPEN CONCEPT MAIN LVL. MASSIVE LR/DR/KITCHEN COMBO, CUSTOM KITCHEN W/STYLISH CABINETS & GRANITE/QUARTZ COUNTER TOPS & GLASS TILED BACKSPLASH! MAIN FLOOR BEDROOM WITH ENSUITE BATH! FOUR GOOD SIZE BEDROOMS UPSTAIRS WITH MAIN FLOOR LAUNDRY. TOTAL 5 BEDROOMS AND 3.5 BATHROOMS. HIGH QUALITY FINISHES THRU-OUT ARE A STANDARD W/SUN BUILT CUSTOM HOMES 'BECAUSE THE FUTURE IS BRIGHT WITH SUN BUILT CUSTOM HOMES!'. COME DISCOVER THE DIFFERENCE TODAY FOR YOURSELF!! PEACE OF MIND WITH 7 YEARS NEW HOME TARION WARRANTY!! FIRST TIME HOME BUYERS ARE ELIGIBLE FOR 5% GST REBATE ON PURCHASE PRICE - ASK LISTING REALTOR FOR FULL DETAILS!! (id:47351)
2509 Alexis Road
Windsor, Ontario
Step inside this cozy and full of character 1½-storey home, lovingly maintained and cared for throughout. This inviting property showcases many recent updates including the roof, flooring, windows, doors, AC, and more — all completed within the last five years. The interior blends warmth and functionality, making it easy to feel right at home the moment you walk in. Upstairs features two comfortable bedrooms and a full bathroom, offering the perfect retreat for family, guests, or a private home office. The main level is filled with natural light and thoughtful details, creating a welcoming flow throughout. Outside, the spacious, private backyard provides a peaceful setting to relax, garden, or entertain. Ideally located near schools, shopping, major bus routes, and all everyday conveniences, this home perfectly balances cozy charm with modern, move-in-ready comfort! (id:47351)
3775 Virginia Park
Windsor, Ontario
Welcome to this stunningly cared for home in prime-time South Windsor location. From the moment you arrive, you'll notice the fresh exterior finish and brand-new windows that enhance both curb appeal and energy efficiency. Inside, the heart of the home features gorgeous quartz countertops that elevate the kitchen space, offering a sleek and durable surface ideal for cooking and entertaining. The property boasts a convenient grade-level entrance and a spacious driveway with ample parking for multiple vehicles. Step into the private backyard, a peaceful retreat perfect for relaxing or hosting friends and family. Available for short and long term. (id:47351)
1457 S Cameron Boulevard
Windsor, Ontario
Welcome to 1457 S Cameron Blvd, a rare and versatile opportunity in one of Windsor’s most desirable areas. This impressive home offers 6 spacious bedrooms and 3 full bathrooms, including a stunning primary suite with a beautiful private ensuite. Designed for flexibility and functionality, the property features two full kitchens, two separate laundry areas, and multiple private entrances, making it ideal for multi-generational living, rental potential, or a large family needing space. (id:47351)
478 Railway
Lakeshore, Ontario
Discover one of the most affordable and versitale new construction homes in the county at 478 Railway. This stunning semi-detached home offers 1,230 sq ft of thoughtfully designed living space, featuring 2 bedrooms, 1 bathroom, and premium finishes throughout the main floor. The fully finished basement with access from grade entrance provides another kitchen, bathroom & bedroom which gives flexible options: create a rental suite to offset expenses or use it as a comfortable space for aging parents or adult children struggling to enter the housing market. Additional highlights include a covered porch, and a spacious double car garage. Located just moments from Belle River Beach and the vibrant Belle River business district, this home combines modern comfort with exceptional value. Come see all that 478 Railway has to offer! Bonus finished drive, and main floor appliance package. (id:47351)
3320 Stella Crescent Unit# 311
Windsor, Ontario
Welcome to this luxurious, never-occupied Condo unit in a brand new building with 2 Bedrooms & 2 Washrooms & a Den. Impeccable high-end finishes, stainless steel appliances, in-suite laundry, primary bedroom with an ensuite bathroom, alongside a second bedroom and another full bathroom. Enjoy the stunning views from the private balcony on the 3rd floor. Convenience is at your doorstep with close proximity to the EC Row Expressway, schools, parks, shopping, and even a nearby golf course. (id:47351)
787 Helena Court
Belle River, Ontario
This well-maintained raised ranch, built in 1999, presents a fantastic opportunity for a first-time buyer or anyone seeking a home with flexible living space. The main level features a bright and functional layout with two bedrooms, a full bathroom, and an open-concept living and dining area. The kitchen is equipped with a gas stove and provides direct access to a backyard deck-perfect for relaxing or entertaining. A welcoming foyer completes this level. The fully finished basement significantly expands your living options, offering a second full kitchen, two additional bedrooms, and another full bathroom. This space is ideal for large family's quarters. Situated on a good-sized lot, the home is within walking distance of schools, shops, and amenities like Shoppers Drug Mart, combining comfort with ultimate convenience. For more information, contact us. (id:47351)
6 West Street
Blind River, Ontario
Clean as a whistle and neat as a pin, this well-maintained bungalow features a fully finished basement with a 1-bedroom in-law suite. This home reflects pride of ownership and has been thoughtfully cared for and updated over the years. The main floor kitchen is bright and functional with ample cabinets, generous counter space, and newer appliances. Flooded with natural light and gleaming hardwood floors, the living room also offers direct access out to the front deck - an ideal spot to relax and enjoy sunsets. Two bedrooms and a nicely updated 3 pc bath round out the main living area. The open concept 1 bedroom in-law suite in the lower level offers excellent potential to supplement mortgage payments , accommodate extended family or would make a great rec room with a bar/summer kitchen! The bedroom is a good size, and there is potential for a second bedroom in the furnace room. Additional features: Upgraded insulation, sump pump, large storage shed, dry basement, lots of parking, nicely landscaped with a storage shed and gazebo. This a turn key property with nothing to do but move in. Note: Some photos have been virtually staged with AI. (id:47351)
1021 Chelsea Parkway
Lakeshore, Ontario
Welcome to your very own castle-inspired dream home! This grand estate offers unmatched privacy and space, featuring 4 massive bedrooms and expansive living areas perfect for entertaining on any scale. With its cinematic charm and timeless design, this home feels straight out of a movie. Nestled in a rapidly growing neighborhood, it offers the perfect blend of seclusion and future potential. A rare opportunity to own a one-of-a-kind residence that truly stands out. Please Note the other address for this home is (1021 County Rd 22). (id:47351)
7 Derby Street
Orillia, Ontario
Well-maintained and generously sized 2-bedroom lower-level apartment located on a quiet residential street in Orillia. This bright unit features a functional layout with hard-surface flooring throughout, two comfortable bedrooms, and a full 4-piece bathroom. Enjoy the convenience of in-unit laundry, a private entrance, and access to a shared yard. A three-season sunroom provides additional living space—ideal for relaxing or working from home. Parking included. Centrally located close to schools, parks, and amenities, with quick access to Highway 400—perfect for commuters. (id:47351)
2216 Church Street
Windsor, Ontario
LOCATED IN A QUIET LITTLE KNOWN HAMLET OF WINDSOR SOUTH, TREE LINED DEAD-END STREET , THIS CHARMING 2 BR TUDOR STYLE WITH LOTS OF CHARACTER, EAT-IN KITCHEN, 2 TIERED DECK,ONE BEDROOM DOWN AND FULL MODERN 4 PC BATH.UPSTAIRS OFF KITCHEN IS A LOFT BEDROOM THE FULL LENGTH OF THE HOUSE. IN THE BASEMENT THERE ARE TWO FINISHED ROOMS THAT NEED FLOORING FULL BASEMENT QUIET DEAD END STREET. GLEAMING HARDWOOD FLOORS, TRADITIONALLY LISTED. THE BACK YARD IS FENCED. THERE IS AN ENCLOSED FRONT PORCH, LIVING ROOM WITH FEAUX FIREPLACE AND FORMAL DINING ROOM. TO VIEW OF FOR MORE DETAILS CALL CHARLES YEAZEL 519-977-8444 OR 519-977-8486 (id:47351)
4109 Glenview Road
Petrolia, Ontario
Welcome home to this bright and inviting home nestled on a generous corner lot in the heart of Petrolia. From the moment you step inside the soaring ceilings and natural light make everything feel open, airy, and comfortable - a place where mornings flow easily and evenings feel relaxed. The main floor offers an open kitchen that keeps everyone connected, a full bathroom, and a cozy family room with patio doors that lead you straight to outdoor living. Enjoy summer BBQs, morning coffee, or quiet evenings on the spacious 20' x 16' deck overlooking your fully fenced backyard - a wonderful spot for kids, pets, and gatherings. The detached garage adds extra storage or a perfect hobby space. Upstairs, the home continues to shine with three well-sized bedrooms, including a large primary complete with its own 2-piece ensuite. The second-floor laundry makes day-to-day life a breeze. Pride of ownership is evident throughout, with thoughtful updates and well-kept spaces - steel roof in 2023 (50-year warranty), eaves (2024), and back deck (2025), you can simply move in and enjoy. All of this within walking distance to schools, parks, golf, bakery, grocery, restaurants, and all downtown Petrolia has to offer. (id:47351)
30089 West Bothwell Road
Bothwell, Ontario
Custom built 3 bed,1 bath home with open concept living and dining, accessible entry and double car garage nestled on just over 5 acres.The full unfinished basement provides for possibilities to create extra living space or additional storage.Enjoy peace of mind with a backup generator and Vital Air system included. Bask in the tranquility of country living while still being conveniently close to local amenities.Whether you're seeking a family home, hobby farm potential or simply a quiet retreat, this one-owner countryside gem offers endless possibilities! (id:47351)
12 Riverview Avenue
Levack, Ontario
Welcome to this beautifully updated 2+1-bedroom, 1-bath bungalow, perfectly situated on a quiet dead-end street in the heart of Levack. The home offers a bright open layout, with recent upgrades including modern cabinets and new appliances, light fixtures, flooring, all new bathroom, outside walls reinsulated, and a brand-new furnace for year-round comfort. Previous improvements add even more value, including shingles, windows, and a new AC. Enjoy the large, partially fenced yard—perfect for pets or outdoor gatherings. There is also a garage for your workshop/storage needs. Nestled in a peaceful community close to mines, High Falls Park and scenic hiking trails, this home offers the perfect combination of tranquility and convenience. Don’t miss this move-in ready gem! (id:47351)
1804 Huffs Corners Road
Dawn-Euphemia, Ontario
DISCOVER THIS 5-BED, 3-BATH COLONIAL ON 2.5 ACRES IN CROTON-ON! WITH 4,366 SQ FT WITH 1,400 SQ FT FINISHED BASEMENT, THIS HOME OFFERS A COUNTRY KITCHEN, FORMAL DINING, MAIN-FLOOR BEDROOM & LAUNDRY, AND OVERSIZED BEDROOMS INCLUDING A PRIMARY SUITE. UPDATES INCLUDE GEOTHERMAL HEATING/COOLING, METAL ROOF & SOME NEWER WINDOWS. ENJOY A 1.5-CAR GARAGE AND AN IMPRESSIVE 30X110 SHOP — PERFECT FOR HOBBIES, STORAGE, OR BUSINESS. A PRIVATE COUNTRY OASIS WITH MODERN COMFORT! (id:47351)
1804 Huffs Corners Road
Dawn-Euphemia, Ontario
DISCOVER THIS 5-BED, 3-BATH COLONIAL ON 2.5 ACRES IN CROTON-ON! WITH 4,366 SQ FT WITH 1,400 SQ FT FINISHED BASEMENT, THIS HOME OFFERS A COUNTRY KITCHEN, FORMAL DINING, MAIN-FLOOR BEDROOM & LAUNDRY, AND OVERSIZED BEDROOMS INCLUDING A PRIMARY SUITE. UPDATES INCLUDE GEOTHERMAL HEATING/COOLING, METAL ROOF & SOME NEWER WINDOWS. ENJOY A 1.5-CAR GARAGE AND AN IMPRESSIVE 30X110 SHOP — PERFECT FOR HOBBIES, STORAGE, OR BUSINESS. A PRIVATE COUNTRY OASIS WITH MODERN COMFORT! (id:47351)
475 Josephine
Windsor, Ontario
ATTENTION INVESTORS! Rare opportunity to own a newer construction with strong cash flow. Spacious raised ranch built in 2018, ideally located just a 10-minute walk to the University of Windsor. This property features 8 generously sized bedrooms and 8 full bathrooms, plus a second kitchen in the lower level, making it ideal for student or multi-room rental. No carpet throughout. All major appliances are stainless steel. Each bedroom can be rented for approximately $850–$900 per month, generating an estimated gross annual income of ~$84,000. The main level is currently vacant for showing purposes; the property has always been rented. Energy-efficient home with low maintenance costs. 24 hours’ notice required for all showings. Owner is the Realtor. (id:47351)
2588 Mayfair
Lasalle, Ontario
AMAZING OPPORTUNITY TO CUSTOMIZE AND BUILD A LARGE MODERN RAISED RANCH HOME IN A PRESTIGIOUS LASALLE NEIGHBOURHOOD FOR UNDER $800K!! GREAT FLOOR PLAN, WIDE OPEN CONCEPT WITH LARGE FAMILY ROOM - TOTAL 3 BEDROOMS AND 2 BATHS, MAIN FLOOR LAUNDRY - HIGH END AND MODERN FINISHED QUALITY THROUGHOUT. CUSTOM CABINETS WITH QUARTZ COUNTER TOPS AND BACKSPLASH - ALL CUSTOMIZABLE TO SUIT YOUR EVERYDAY LIFESTYLE AND NEEDS! SUPERB LAVISH ENSUITE BATH WITH WALK IN TILED SHOWER AND SOAKER TUB!! BASEMENT MAY BE FINISHED AT ADDITIONAL COSTS WITH 2 BEDROOMS AND 1 FULL BATH. CONTACT LISTING AGENT TO VIEW MODEL HOMES!! WE HAVE MODEL HOMES TO VIEW - HOME IS TO BE BUILT. First time buyers take advantage of 13% GST/HST rebate, please contact agent for more details! (id:47351)
10 Riverbend Road
Greater Sudbury, Ontario
Country living with the convenience of town just 10 minutes from the Four Corners. This tastefully decorated home offers privacy, space and a peaceful setting. Featuring a double detached garage and a stunning open concept kitchen that flows seamlessly into the living and dining areas. With 4 spacious bedrooms and 2 full bathrooms, there's plenty of room for family and guests. Patio doors off the kitchen lead to a deck with gorgeous gazebo overlooking a peaceful backyard backing on to a greenbelt - the perfect setting for quiet mornings and relaxed evenings. (id:47351)
4748 Juliet Cres
Windsor, Ontario
Beautifully maintained and tastefully updated raised ranch for lease in the highly sought-after Walkergate Estates in South Windsor. This spacious full home offers 5 bedrooms and 2 full bathrooms. The bright main level features an open-concept kitchen, dining area, and living room, along with 3 bedrooms and 1 full bath. The fully finished lower level includes 2 additional bedrooms, another full bathroom, and a comfortable family room, providing ample space for family living or guests. Additional highlights include an attached double garage, a fully fenced backyard, and a sundeck perfect for outdoor relaxation. Situated in a safe and peaceful neighbourhood—just steps from Talbot Trail Elementary School, parks, ponds, trails, playgrounds, shopping, Nextstar, Amazon, Chrysler and all amenities—with quick access to Highway 401, Customs and 2 Canada-US Bridges and Tunnel, ideal for commuters. Available immediately. Rent is $2,800 + utilities. Minimum 1-year lease. Proof of employment, credit check, first and last month’s rent, and references required. (id:47351)
460 Shoreview Circle
Windsor, Ontario
BEAUTIFUL 2-STOREY FAMILY HOME LOCATED IN THE HIGHLY SOUGHT-AFTER RENDEZVOUS SHORES, PERFECTLY SITUATED ON A QUIET CUL-DE-SAC JUST STEPS FROM THE WATER. THIS WELL-APPOINTED PROPERTY WELCOMES YOU WITH GRAND, SOARING CEILINGS AND AN OPEN, AIRY LAYOUT. THE MAIN AND UPPER LEVELS OFFER 4 SPACIOUS BEDROOMS AND 3 FULL BATHROOMS, INCLUDING A PRIVATE PRIMARY ENSUITE, PLUS THE CONVENIENCE OF 2ND-FLOOR LAUNDRY. THE FULLY FINISHED BASEMENT PROVIDES EXCEPTIONAL VERSATILITY WITH 3 ADDITIONAL ROOMS, 2 BATHROOMS, A FULL KITCHEN, SEPARATE LAUNDRY, AND A GRADE ENTRANCE—IDEAL FOR EXTENDED FAMILY OR RENTAL POTENTIAL. ENJOY PREMIUM COMFORT WITH HEATED FLOORS IN THE BATHROOMS ON MAIN AND SECOND FLOOR ,HETAED GARAGE PERFECT FOR WORKSHOP,HOBBY SPACE, POWERED BY A NEW 2024 BOILER SYSTEM. LOCATED IN ONE OF THE AREA’S MOST DESIRABLE WATERFRONT COMMUNITIES, RENDEZVOUS SHORES OFFERS QUIET STREETS, UPSCALE HOMES, SCENIC WALKING PATHS, NEARBY PARKS, MARINAS, AND EXCELLENT ACCESS TO SCHOOLS AND AMENITIES. A PERFECT BLEND OF LUXURY, COMFORT, AND LIFESTYLE. (id:47351)
1345 Wiltshire Drive
Sarnia, Ontario
Located in Sarnia's sought-after North End, this fully updated home offers an excellent opportunity for buyers seeking comfort, style, and long-term value. Featuring new flooring and freshly finished walls throughout, the home is truly move-in ready. A detached two-car garage and a spacious fenced backyard provide flexibility for everyday living, entertaining, or future plans. Set in a prime location, this property is ideal for those ready to invest in modern updates with lasting functionality. (id:47351)
3175 Virginia Park Avenue
Windsor, Ontario
Well maintained, renovated back split 3-level full brick house in highly desirable South Windsor. Main level offers open concept living & dining room with updated large kitchen with stainless steel appliances, 3 Bedrooms, full bath and laundry . Rentable lower level offers large family room, one bedroom, 2nd full bath, 2nd laundry and 2nd kitchen, Private exterior grade entrance, Large carport. Concrete Driveway. Patio Section w/canopy, shed, landscaped & fully fenced, High rank Massey Secondary & Central Elementary Schools, CLOSE TO MALL/MAJOR STORES, PARKS/WALKING TRAILS, HIGHWAYS, ST CLAIR COLLEGE, UNI. OF WINDSOR, USA BORDER/BRIDGE/TUNNEL AND MUCH MORE. CALL L/S FOR PRIVATE SHOWING! (id:47351)
