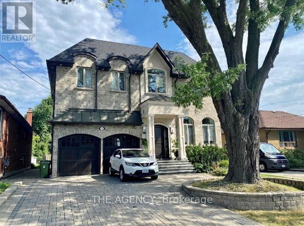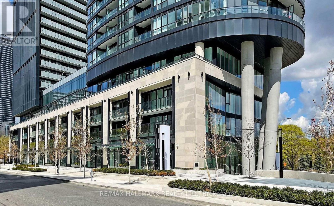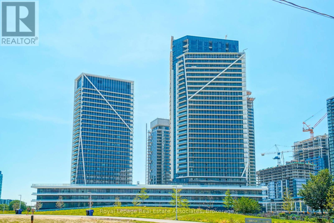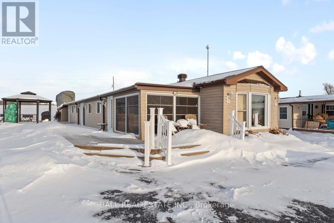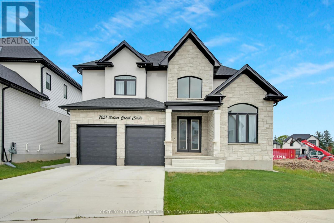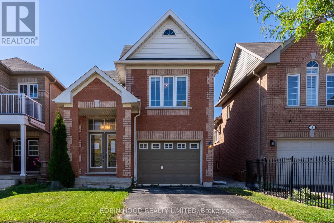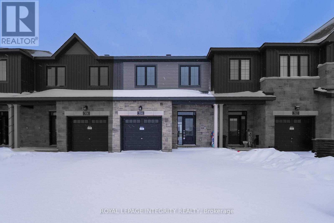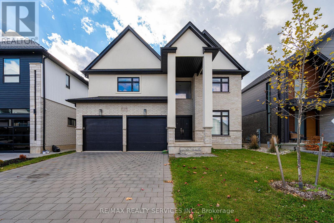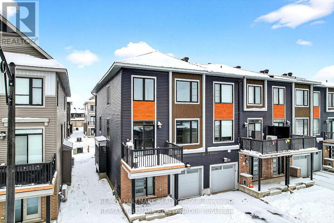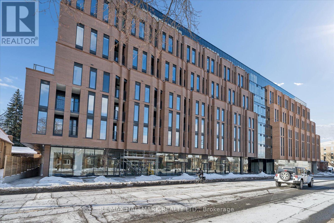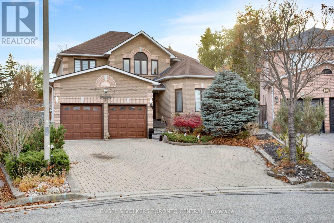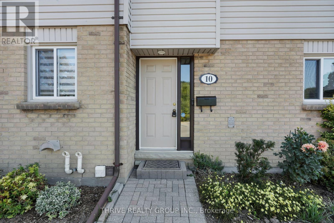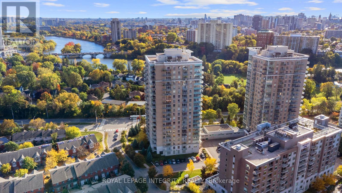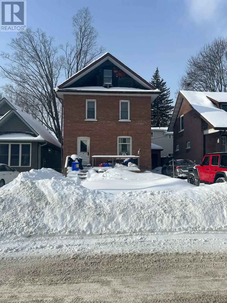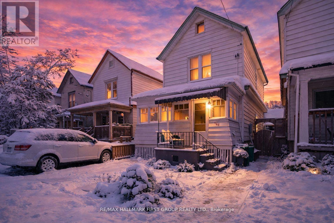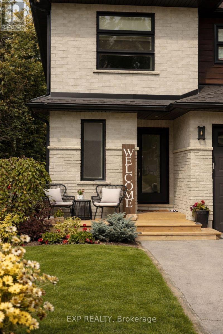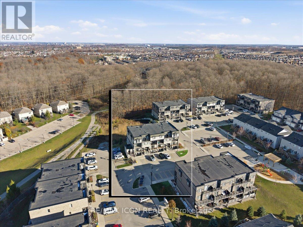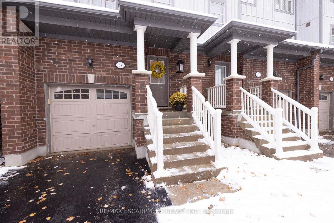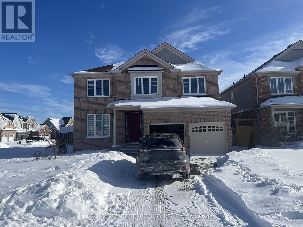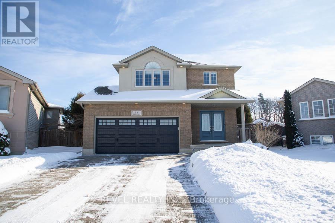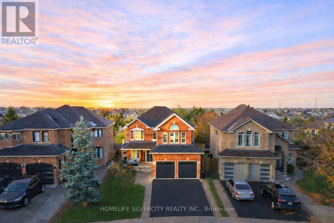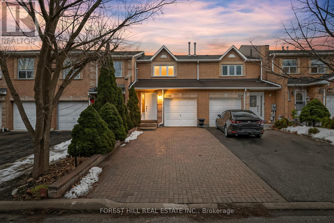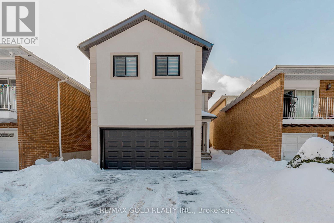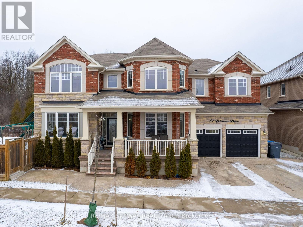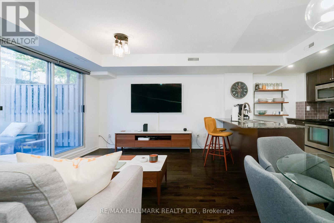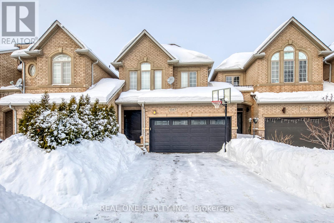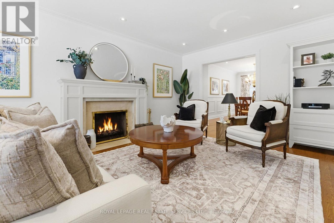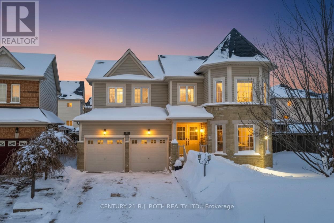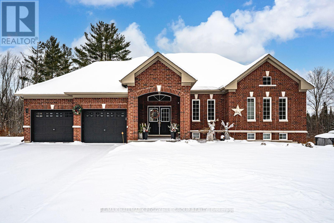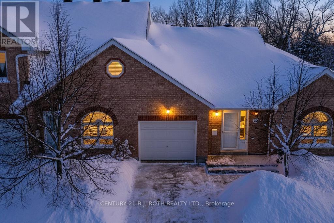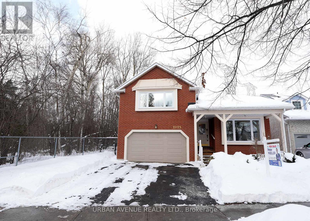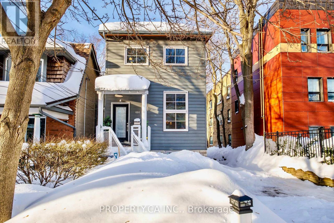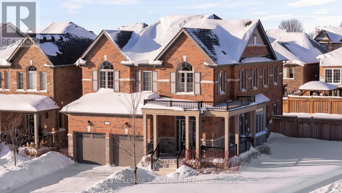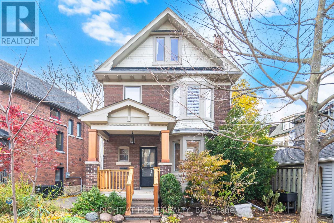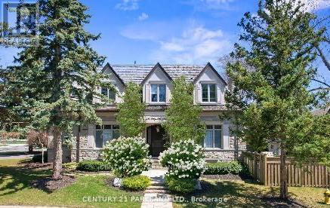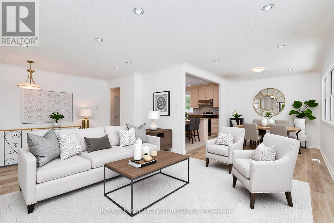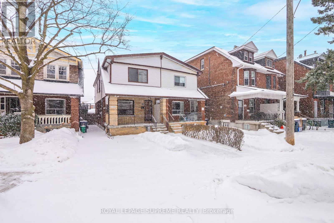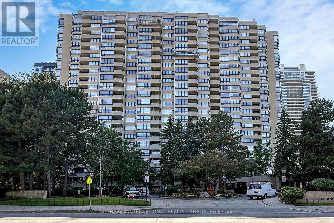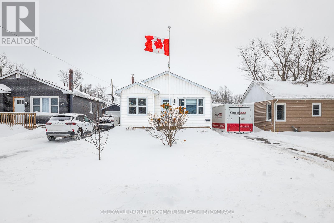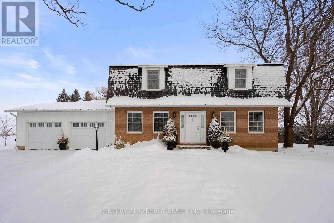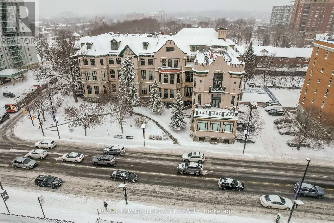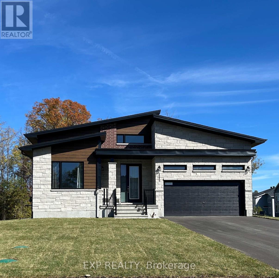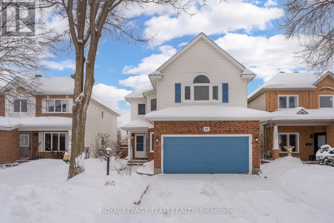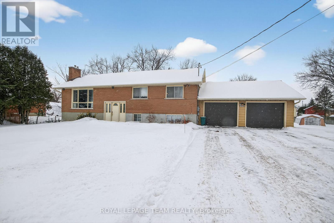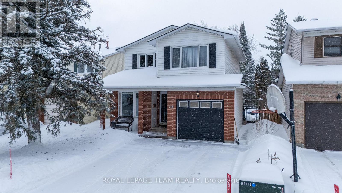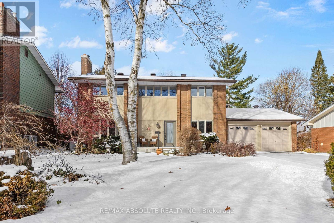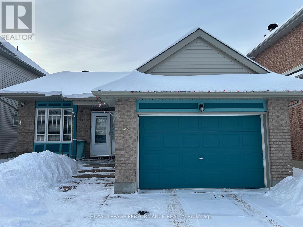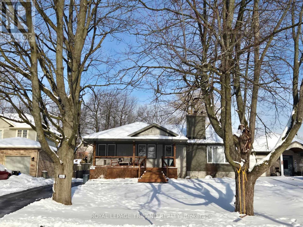Basement - 12 Embro Drive
Toronto, Ontario
Bright Spacious One Bedroom Lower Level Apartment With High Ceilings, Ample Natural Light And Separate Entrance. Highly Functional Layout. Beautiful New Kitchen W/Quartz Counter Top, New Ss Appliances. Ensuite Laundry. Prime Location! Minutes To Sheppard West Subway Station & Yorkdale Shopping Centre. Close To All Hwys And Public Transit. (id:47351)
2618 - 585 Bloor Street E
Toronto, Ontario
FULLY FURNISHED 2 bedroom, 2 washroom suite with a bright south-east exposure overlooking the Rosedale Valley. Enjoy unobstructed views on both sides, a functional layout with floor-to-ceiling windows, and a large balcony. Features high-end appliances and tasteful furnishings for turnkey living. Walking distance to Castle Frank and Sherbourne subway stations, and steps to the boutiques, cafés, and dining of Bloor Street and Yorkville. INTERNET and PARKING included in the lease. A rare opportunity combining light, views, and location. (id:47351)
1208 - 30 Ordnance Street
Toronto, Ontario
Don't miss this incredible opportunity to live in the heart of Liberty Village! This spacious split 2-bedroom, 2-bathroom layout has been upgraded with high-end finishes throughout. You'll love the gorgeous hardwood floors, oversized LG washer and dryer, and the rain showers with premium tiles in both bathrooms. The modern kitchen is equipped with stainless steel appliances, Caesarstone countertops, a stylish tumbled backsplash, and a Moen spring pull-down faucet. The generous primary bedroom features a walk-in closet, a private balcony, and a 4-piece ensuite bathroom. The second bedroom offers a large closet and floor-to-ceiling windows, providing plenty of natural light. Enjoy the expansive balcony that spans the width of the unit, perfect for outdoor relaxation. Amazing building amenities include 24-hour concierge service, underground visitor parking, a fully-equipped gym, sauna, outdoor pool, roof deck, party room, and more. Located in a highly walkable neighborhood with easy access to transit, cafes, restaurants, parks and grocery stores just steps from your door. Steps away from TTC, waterfront and Hwys. This is the perfect place to call home! (id:47351)
18 Edwin Court
Otonabee-South Monaghan, Ontario
Welcome to 18 Edwin Court-a bright, spacious, and thoughtfully updated 2-bedroom, 2-bath bungalow located in the sought-after Shady Acres Resort. Built in 1990 and offering approximately 1,550 sq ft of comfortable one-level living, this home is ideal for year-round enjoyment or a relaxed seasonal retreat. Over the past several years, the current owners have completed a number of meaningful updates and improvements, resulting in a home that feels refreshed, well cared for, and move-in ready. Updated interiors, upgraded finishes, and practical enhancements provide a comfortable and functional living environment. Inside, the sun-filled living room welcomes you and flows seamlessly into the newly-updated addition, creating an expanded living area that offers added flexibility for everyday living, entertaining, or hosting guests. The generous kitchen and dining area are well suited for gatherings, while two well-sized bedrooms provide comfortable accommodations for family and visitors. A standout feature is the sunroom overlooking a peaceful pond-a calming space to enjoy morning coffee, unwind with a book, or simply take in the natural surroundings. Life at Shady Acres offers more than just a home. Residents enjoy an array of resort-style amenities inside a gated community, including a heated pool, pickleball, basketball, shuffleboard, horseshoes, playgrounds, a jumping pillow, and a full calendar of planned activities. Boat slips and a launch provide easy access to the Trent-Severn Waterway for boating and fishing. Whether enjoying a quiet coffee on the porch, hosting friends, or spending the day on the water, 18 Edwin Court is the perfect place to call home. (id:47351)
7251 Silver Creek Circle
London South, Ontario
Welcome to Silver Leaf Estates! Located in southwest London, this prestigious community offers easy access to Highway 401/402 and a variety of grocery stores, dining options, GoodLife Fitness, and picturesque walking trails. Introducing 7251 Silver Creek, a refined residence ideal for families. This home features 4 bedrooms, 3.5 bathrooms, and 2,993 sq. ft. of above-grade living space, all enhanced by soaring ceilings. Enter through grand double doors to exquisite engineered hardwood floors. To the right, a sophisticated office awaits, perfect for remote work. The elegant hallway leads to a dedicated dining room that connects to a stunning kitchen, complete with quartz countertops, a beautiful backsplash, and a waterfall island ideal for casual dining. Designed for the discerning chef, the kitchen boasts ceiling-height cabinetry, a spacious double-door refrigerator, and a pantry with a coffee bar. Adjacent to the kitchen, the cozy eating area overlooks the expansive great room, featuring a ceramic-framed fireplace ideal for relaxation and gatherings. Upstairs, discover two spacious bedrooms connected by a stylish 5-piece Jack & Jill bathroom, plus a second ensuite with a full bathroom and walk-in closet for added privacy. The primary suite is a true sanctuary, showcasing a luxurious 5-piece ensuite with a separate soaker tub, glass shower, and elegant black hardware. Recently landscaped and fully fenced, the property features a substantial concrete pad and a stylish sidewalk leading to the front. With a remarkable lot length of 146.97 ft on one side and 134.16 ft on the other, the expansive yard offers endless outdoor possibilities. Don't miss your chance to experience this exquisite home. Discover the unmatched lifestyle at Silver Leaf Estates! (id:47351)
6 Meadowlark Drive
Halton Hills, Ontario
A Perfect Family Home in Georgetown! This charming 3-bedroom, 2-bathroom single-family home offers comfortable living in a desirable Georgetown neighbourhood. Recently vacated and move-in ready, the home features a bright and spacious main floor with an open-concept living and dining area, ideal for family gatherings and entertaining.The kitchen provides ample counter space and cabinetry, ready for your personal touch. Upstairs, you'll find three generously sized bedrooms and two full bathrooms, providing plenty of space for a growing family or home office needs.Enjoy outdoor living in the private backyard, perfect for summer barbecues or relaxing in the sun. Located close to schools, parks, shopping, and easy access to major highways, this home combines convenience with small-town charm. **Vacant and ready for quick possession - a great opportunity for first-time buyers or investors!** MUST USE OFFER FORM INCLUDED IN ATTACHMENTS. Min deposit $57,000. (id:47351)
504 Ingenuity Row
Ottawa, Ontario
Available immediately! Welcome to 504 Ingenuity Row - a stunning, brand-new Minto Brookline home offering 3 bedrooms, 3 bathrooms, a finished basement, and exceptional modern living in Kanata North. The main level features bright, open-concept space with large windows and a stylish upgraded kitchen complete with a spacious island - perfect for cooking, hosting, and everyday family life. Enjoy a south facing backyard and desirable north-south exposure, providing excellent cross-ventilation and warm natural light throughout the day. Upstairs, the primary suite offers outstanding comfort with two closets, including a generous walk-in, and two well-sized secondary bedrooms. The finished basement adds over 450 sq. ft. of versatile space for a home office, gym, or recreation room. Located in a quiet interior section of the community and close to parks and green spaces, this home is ideal for peaceful family living.Additional features include smart home automation, premium finishes, a private driveway with attached garage, and close proximity to top-rated schools, Kanata's tech park (3 minutes away), transit, shopping, and all amenities. Ideal for professionals, young families, and anyone seeking comfort, sunlight, and modern living in a highly desirable neighbourhood. (id:47351)
3389 Brushland Crescent
London South, Ontario
Welcome to this beautifully crafted 2021 custom-built home in Talbot Village, one of London's most desirable neighborhoods. Offering 3,790sq.ft. of finished living space, this 4+2 bedroom, 4.5 bathroom home blends modern design with everyday comfort. Features include 9ft ceilings, hardwood floors, quartz countertops, stainless steel appliances, pot lights, and large windows throughout. The builder-finished basement with kitchen rough-ins and a separate entrance provides great potential for rental income or multi-generational living. Enjoy a double-car garage with a driveway for four additional vehicles. Ideally located just a 5-minute walk to schools and 5-7 minutes to grocery stores, banks, restaurants, and hardware shops. Close to parks, transit, and highway access - this is move-in ready luxury in a quiet, family-friendly community. (id:47351)
348 Raheen Court Ottawa Circuit
Ottawa, Ontario
Discover modern, low-maintenance living in this stylish, move-in-ready 3-bedroom end-unit townhome, freshly painted and nestled in Barrhaven's vibrant Half Moon Bay community. Ideal for young professionals, couples, or small families, the bright open-concept design features a welcoming foyer with in-unit laundry and storage on the main level, a sun-drenched kitchen with a sleek island, quartz counter tops, plenty of cabinetry & SS appliances.Spacious living and dining areas, a handy balcony for morning coffee, and a powder room on the second floor. The upper level offers three versatile bedrooms-perfect for a home office or guest space-including a primary suite with a walk-in closet, plus a full bath. As an end unit, it maximizes natural light, privacy, and curb appeal, all while being steps from lush parks, playgrounds, scenic nature trails along the Jock River, top-rated schools, trendy shops, dining options, and recreation facilities for an effortless urban lifestyle (id:47351)
229 - 1720 Bayview Avenue
Toronto, Ontario
Fully Furnished Spacious 1+Den condo ideal for professionals working in Midtown or Downtown Toronto. The large den offers excellent flexibility for a home office or entertainment space and includes a generous walk-in closet. Bright living room with walk-out to private balcony. Modern kitchen features built-in cabinetry with integrated fridge and dishwasher, plus brand-new appliances. Bedroom includes direct access to the bathroom and two separate his-and-hers closets. Convenient in-suite laundry with washer and dryer.Located in Toronto's highly sought-after neighbourhood, directly across from the new LRT station with excellent TTC access and quick routes to downtown. Steps to Bayview Avenue shops, cafes, restaurants, and daily essentials, along with nearby parks, schools, and community amenities. Well-managed building offering quality amenities including an exercise room and party/meeting room. A fantastic opportunity to live in a vibrant, safe, and well-connected midtown community. Flexible lease options are available, including short-term terms (under 12 months) at additional costs. Optional parking is also included at an additional cost. (id:47351)
144 Claremont Lane
Vaughan, Ontario
Welcome to this beautiful and meticulously maintained 4-bedroom, 4-bath family home, featuring large principal rooms and a grand two-storey foyer, perfectly situated on a quiet, family-friendly cul-de-sac in one of Woodbridge's most sought-after neighbourhoods. Set on a spacious pie-shaped lot backing onto serene green space, this property offers exceptional privacy while being just minutes from major highways, public transit, top-rated schools, parks, shopping, and all essential amenities. With approximately 2,600 sq ft above grade plus a fully finished walk-up basement, the home offers remarkable versatility, including a separate 1-bedroom apartment with its own private entrance-ideal for in-laws, a nanny suite, or extended family living.Inside, the bright open-concept layout is enhanced by pot lights, elegant crown mouldings, a cold room, a European-designed chef's kitchen with authentic marble countertops and backsplash, premium cabinetry, and an impressive oak circular staircase. The main floor also includes a convenient laundry room with direct access to the garage.The lower level features a full kitchen and a 3-piece bathroom, with direct access to an outstanding addition that showcases an endless pool and hot tub, creating a relaxing retreat at home. The exterior offers a truly entertainment-ready backyard with interlock landscaping front and back, a backyard bar, and a charming gazebo-perfect for gatherings and outdoor enjoyment. This exceptional property seamlessly blends luxury, functionality, and location, making it an absolute must-see. (id:47351)
10 - 215 Commissioners Road W
London South, Ontario
Welcome Home! Step into the perfect blend of comfort, style, and convenience with this beautifully updated 3-bedroom townhouse condo in desirable West London. Whether you're a first-time buyer searching for your very own space or an investor seeking a turn-key rental, this home checks all the boxes! Inside, you'll love the bright, open-concept main floor that makes entertaining effortless. The spacious kitchen flows naturally into the dining and living areas, creating the ideal setup for cozy dinners, movie nights, or catching up with friends. Step out onto your private rear deck - perfect for morning coffee or summer BBQs. Upstairs, you'll find three comfortable bedrooms with plenty of natural light, while the updated bathrooms and finished lower level add a touch of modern style and functionality. With generous storage space throughout, you'll have room for everything and everyone. Enjoy maintenance-free living - your condo fees take care of grass, snow removal, and more - so you can spend your time living, not maintaining. You'll love this convenient West London location, just minutes to London Health Sciences Centre, shopping, restaurants, schools, and all the amenities you need. Whether you're starting your next chapter or expanding your investment portfolio, this bright and move-in-ready home offers the lifestyle and value you've been waiting for. Come see it in person - your next home or investment might just steal your heart! (id:47351)
1208 - 90 Landry Street
Ottawa, Ontario
Just steps from vibrant Beechwood Village & the Ottawa River! Located in the well-managed & secure La Tiffani 2 building, this modern and stylish condo is ideal for owners and investors alike. Walkers & cyclists will love how easy and convenient it is to complete daily errands, grab a bite to eat, commute downtown, or quickly access major roads and transit routes. The brand new flooring is bright and easy to clean, a perfect match for this open-concept layout with floor-to-ceiling windows and ample natural light. The kitchen is functional and features stone countertops and stainless steel appliances. New paint throughout leaves nothing to do but move in, and provides a fresh canvas for your next design project. In-unit laundry features new (2025) full-sized washer & dryer. 1 underground parking spot + storage locker complete this package, plus building includes bike storage, fitness centre, indoor pool, and superb property management. Condo fees include heat & water. Elevate your lifestyle and enjoy all that this vibrant neighbourhood has to offer. (id:47351)
23 Victoria Avenue N
Kawartha Lakes, Ontario
You know that friend who's rough around the edges, full of stories, and needs to be told they are on speakerphone? Yep... this is that house. And just like that friend, the potential is HUGE - it just needs a whole lot of love (and yes, money too).This home boldly offers three kitchens, three bedrooms, three bathrooms, and soaring high ceilings because subtlety was never the goal here. The open-concept kitchen, living, and dining area is ready for a full glow-up, while the unfinished basement surprises you with one very random, very unforgettable bathroom. And just when you think you've seen it all... head up to the third floor, where an almost-finished loft awaits your finishing touches. Outside, enjoy a cozy, private backyard and a separate one-car garage - perfect for storage, projects, or contractor chaos. Is it perfect? Absolutely not. Is it full of character and opportunity for the right buyer with vision? 100%.This is not a house for the faint of heart - this is your BFF: Buy It. Fix It. Flip It. (id:47351)
168 Adeline Street
Peterborough, Ontario
Dull and drab? Not here. This home is colourful, cozy, and captivating. Welcome to thisout-of-this-world 3 bedroom, 2 bathroom home in the heart of Peterborough. This is 168 AdelineStreet. From the outside in, this home will have you smiling from ear to ear. Walk up the3-years-young interlock driveway to the 3-season sunroom - perfect for books, cat naps, andenjoying sunny days or rainy afternoons. The generously sized dining room at the front of thehome has room for the whole fam, and all the memories and laughs that come with hosting yourloved ones. The even bigger living room has all the space you need for oversized couches,oversized memories, and oversized fun. Right through to the eat-in kitchen, which is decked outwith new floors, new backsplash, fresh paint, and a walkout to the backyard. Set up thebarbecue and make some summer dinners out back, and enjoy them on the interlock patio. Makesure you save a bite for your furry friend as they hang out in the yard - thanks to it beingfully fenced in! Rounding out the main floor is a freshly painted powder room. Head upstairs tocheck out 3 incredible bedrooms - perfect for guests, kiddos, an office... whatever you needthem to be. The primary bedroom is absolutely lush. With a seating area in the front (perfectfor extra storage or a comfy chair), this unique layout maximizes how you utilize your newspace. Fit a king-sized bed in the back portion of the room, making this first bedroom a truespace of luxury. The second bedroom is a fantastic size. Guest room? Or maybe a dressing room?Take your pick - the options are endless. The third bedroom, at the front of the upper level,is just as lovely, with bright windows and ample space for a queen bed, dressers - you name it!The 4-piece bathroom serves all the bedrooms with a stunning clawfoot tub and a super fundesign. To top it all off, this home has a partially finished basement and a side entrance.Homeownership has never looked so good - or so bright! (id:47351)
745 Waterloo Street
Wellington North, Ontario
This 3-year-old freehold townhouse offers a rare combination of space, privacy, and peaceful surroundings that is seldom found in town. Set on an exceptional 300-foot deep lot, the property enjoys cottage-like views that create a sense of calm and openness, making it feel more like a country retreat while still benefiting from neighbours, convenience, and community. Thoughtfully finished with long-term living in mind rather than short-term resale, this home delivers both comfort and quality throughout. The layout is functional and inviting, featuring three bedrooms and three bathrooms, well suited for everyday living, entertaining, or working from home. The kitchen serves as the heart of the home and is highlighted by custom cabinetry with soft-close drawers and doors, offering a clean, timeless look paired with practical storage and quality craftsmanship. Natural light flows through the main living spaces, enhancing the home's warm and welcoming atmosphere. Outside, the depth of the lot provides room to relax, entertain, or simply enjoy the quiet backdrop that sets this property apart from typical in-town offerings. Additional features include a single-car garage and a two-car driveway, ensuring ample parking and convenience. Ideal for buyers seeking a move-in-ready home that feels finished, intentional, and genuinely different, this property is perfectly suited for those who appreciate space, tranquility, and thoughtful design without sacrificing location or lifestyle. (Exterior photos have been digitally enhanced to remove snow for visual clarity. Landscaping and exterior features may appear different depending on season and current conditions.) (id:47351)
21d - 1989 Ottawa Street S
Kitchener, Ontario
Welcome home! This elegant Barrington model offers 1,005 sq. ft. of stylish, low-maintenance living with 2 bedrooms, 1.5 baths, and TWObalconies overlooking a peacerul pond and treeline, enjoy the premium bullder upgrades, including enhanced kitchen cabinetry, upgraded counter-tops, a modern island, pantry, upgraded fixtures, and six quality appliances. The bright, open-concept main floor is ideal for everyday living and entertaining, with direct access to the first balcony. The all-white modern kitchen with quartz counter-tops is waiting for you to showcase k every-ume you nost a dinner party. Upstairs reatures two comtortable bedrooms, your primary win ks own balcony, a 4-plec bathroom, and convenient upper-level laundry. Perfectly located near Highway 7/8 and the 401, Sunrise Shopping Centre, grocery stores, restaurants, transit, parks, and scenic trails like the Iron Horse Trail, this move-in-ready home offers exceptional value and one of the best views in the community. (id:47351)
38 - 701 Homer Watson Boulevard
Kitchener, Ontario
Welcome to this beautiful and spacious townhouse! This bright, well-kept 3 bedroom, 1.5-bath is in a fantastic neighbourhood that is close to Conestoga College, schools, stores, restaurants, walking trails, and Fairview Park Mall. Travel is easy from this location as it is close to Highway 401 and 8, near several bus stops, and less than 1km from the LRT station. The entry level features a versatile dining room/bonus room with access to the garage and lovely backyard area that features a custom deck, garden, and privacy fences on both sides. This extra room can easily be converted into an additional bedroom if needed. The second level offers an eat-in kitchen with ample cabinetry and a walkout to a private deck, a bright living room with laminate flooring, and a renovated 2-piece bathroom. The upper level includes three comfortable bedrooms and a large 4-piece bathroom. The partially finished basement provides ample storage space and a laundry room. The single car garage has a plug ready for an EV charger and plenty of storage space. Updates since 2020 include the backyard deck and fencing, main-floor bathroom renovation, stairs and banisters, upper-level flooring, partial drywall and flooring in the basement, space for an EV charger in the garage and light fixtures throughout the house. The entire house is carpet-free. Move-in ready and close to all amenities, this is one you don't want to miss! (id:47351)
6244 St Michael Avenue
Niagara Falls, Ontario
Welcome to 6244 St. Michael Avenue, a meticulously maintained, offering over 2,500 sq. ft. of luxury living space in Niagara Falls' most sought-after Forest view community. Situated on a massive corner lot, this 2-storey detached home combines modern elegance with functional family design. Stepping inside, you are greeted by soaring 9-foot ceilings and an abundance of natural light. The main floor features an open-concept layout perfect for entertaining, highlighted by a spacious family room with a cozy gas fireplace that flows seamlessly into the gourmet kitchen. The kitchen is equipped with stainless steel appliances, a breakfast bar, and a bright eat-in area. A separate dining/living area offers additional space for formal gatherings. Upstairs, the home continues to impress with a versatile loft area-ideal for a home office or reading nook. The second level hosts four generously sized bedrooms, including a sprawling primary retreat complete with a large walk-in closet and a spa-inspired 5-piece ensuite. The exterior features a double-car garage with convenient side entrance access and a driveway with parking for four cars. Located just minutes from the Niagara Falls, QEW, grocery stores, top-rated schools, public transportation and parks, this home offers the perfect blend of quiet subdivision living and city convenience. Don't miss this incredible opportunity! (id:47351)
18 Gaal Court
Brantford, Ontario
Welcome to 18 Gaal Court, tucked away on a quiet cul-de-sac in the highly sought-after West Brant community. Surrounded by parks, walking trails, & schools, this well-maintained Dubecki-built home offers the perfect blend of space, comfort, & thoughtful updates. The double-width driveway leads to a double-car garage & an inviting front entrance. Inside, ceramic tile welcomes you into a bright foyer with convenient garage access & a main-floor powder room. Hardwood flooring flows throughout the living room, staircase, upper hallways, & bedrooms, creating a warm & cohesive feel. The open-concept main floor is ideal for both everyday living & entertaining. The kitchen features ceramic tile flooring, ample cabinet & counter space, crown moulding, a stone backsplash, decorative glass cabinetry, & a large centre island perfect for meal preparation. Stainless steel appliances & a gas stove complete the space. The adjacent dining area easily accommodates family gatherings & features sliding patio doors that lead to a covered deck & a fully fenced backyard, perfect for relaxing or hosting during the warmer months. The living room is generously sized & anchored by a natural gas fireplace, complemented by pot lighting for a bright yet cozy atmosphere. Upstairs, the spacious primary bedroom features vaulted ceilings, hardwood flooring, a large walk-in closet, & a 4-piece ensuite bathroom. Two additional bedrooms with large windows & closets, along with a full 4-piece bathroom, complete the second level. The fully finished basement adds valuable additional living space, featuring a large recreation room with luxury vinyl flooring, a convenient 2-piece bathroom, a cold room, & an oversized laundry area with plenty of storage. Additional updates include fresh paint throughout, new light fixtures, owned water heater & water softener, AC (2022), garage door opener with remote (2025), new front door (2021), & a roof replaced in 2014, offering peace of mind for years to come. (id:47351)
16 Coralreef Crescent
Brampton, Ontario
Welcome to this spacious 2,887 sq. ft. detached home, ideally situated on a premium ravine lot that widens at the rear. This 4-bedroom residence with a professionally finished walk-out basement offers exceptional space, functionality, and a serene natural setting.The open and inviting main floor creates a warm, welcoming atmosphere, perfect for everyday living and entertaining. The eat-in kitchen features ceramic flooring, a modern backsplash, and a walkout to a large deck overlooking the ravine, providing a peaceful outdoor retreat. The main level also includes a full 3-piece washroom, a cozy family room with fireplace and hardwood floors, a separate dining room, a formal living room with hardwood flooring and elegant crown moulding, and a private office ideal for working from home. Convenient main-floor laundry with direct garage access adds to the thoughtful layout.Upstairs, you'll find 4 generously sized bedrooms and three full bathrooms, including two primary-style bedrooms. The main primary suite offers a walk-in closet and a spa-inspired ensuite with a soaker tub and separate shower.The walk-out basement is professionally finished and features a separate entrance, three bedrooms, a bright family room with pot lights, and a 4-piece bathroom. Ideal for extended family, guests, or future income potential.A rare opportunity combining size, versatility, and a premium ravine location. This home is not to be missed. (id:47351)
532 Steddick Court
Mississauga, Ontario
Tucked Away On A Quiet, Family-Friendly Court, This Charming, Bright, And Spacious Freehold Townhome Offers The Perfect Blend Of Comfort, Style, And Everyday Convenience In One Of Mississauga's Most Sought-After Communities. With Over 1,600 Square Feet Of Thoughtfully Designed Living Space, This Beautifully Updated Home Is Flooded With Natural Light And Tailored For Modern Living. The Main Level Features A Functional Layout With Excellent Flow, Highlighted By Laminate And Hardwood Flooring, Pot Lights, And Expansive Windows That Create An Inviting Atmosphere For Both Entertaining And Everyday Life. The Updated Kitchen With Quality Appliances Is Ideal For Those Who Love To Cook, Host Friends, Enjoy Family Dinners, Or Unwind During Relaxed Evenings At Home. Upstairs, You'll Find Three Generously Sized Bedrooms, Including A Spacious Primary Retreat With Ample Closet Space And A 4-Piece Ensuite. The Fully Finished Basement Adds Versatile Living Space-Perfect For A Family Room, Home Office, Or Play Area, And Includes Convenient Ensuite Laundry, A Sink, And Floating Shelves For Additional Storage. Outside, Enjoy A Deep Private Backyard Perfect For BBQs And Outdoor Entertaining, Thousands Spent On Low-Maintenance Landscaping, And An Extended Driveway Accommodating Up To Four Vehicles (No Sidewalk), Along With A One - Car Garage. Located Just Steps From Nature, Trails, Public Transit, YMCA, Daycares, And Within A Highly Ranked School Zone, This Home Truly Offers A Lifestyle Rooted In Ease, Community, And Balance. Minutes To Square One, Costco, Shopping, Dining, And Major Highways, A Home That Offers The Space, Setting, And Lifestyle Families Are Looking For! (id:47351)
78 Deerpark Crescent
Brampton, Ontario
Stunning RENOVATED & UPGRADED family home featuring 4 spacious bedrooms plus a legal second dwelling unit. Approximately $300,000 spent on extensive renovations. Features include brand-new flooring, modern stairs, upgraded light fixtures, new kitchens upstairs and basement, and second-floor laundry. Bright living and dining area with walk-out to a private fenced backyard. Finished exterior with stylish stucco adds excellent curb appeal. Move-in ready - shows like new! Beautifully finished legal basement apartment with separate entrance and separate laundry, ideal for extended family or rental income.! Additional bedroom with full washroom. Second-floor laundry. Exterior stucco finish. Ideal for end-users, multi-generational families, or investors seeking a legal income property. Property shows extremely well. (id:47351)
67 Veterans Drive
Brampton, Ontario
Absolutely Stunning 5+1 bedroom Detached home, A Real Show Stopper, offering a spacious Layout, Above grade square feet 3488, Spectacular Huge Rear/Side Yard Backing onto conservation, Ravine Lot, grand porch with sitting area, highly upgraded, coffered ceiling and crown molding throughout the home, Separate living room, dining room and family room with a stone walled fireplace. Large Kitchen with glass back splash, LED under valance light, quartz countertop, stainless steel appliances and walk-out to a huge backyard and side yard. Hardwood flooring throughout the home with no carpet. Pot lights inside & outside of the home. A spacious Master Bedroom with a large sitting area. Finished basement with 1-bedroom, large recreation room and 3 PC ensuite. Legal separate entrance. (id:47351)
113 - 20 Foundry Avenue
Toronto, Ontario
This two-storey stacked townhouse offers 2+1 bedrooms, 2 bathrooms, and a layout designed for both style and functionality. The open-concept main floor is bright and inviting, with a spacious living and dining area that extends to a private deck, perfect for barbecues, entertaining or even your own city garden. The kitchen is a true gathering place, featuring stainless steel appliances, a large island with plenty of prep space and a convenient powder room tucked nearby for guests. Upstairs, both bedrooms are filled with natural light and generous storage, while the primary easily accommodates a King-sized bed and includes its own walk-in closet. A full bath and versatile den complete the level, ideal for a home office or reading nook. Added conveniences include underground parking. Steps to TTC, Bloor GO, cafes, groceries, and the green expanse of Earlscourt Park. This vibrant community puts everything at your doorstep. All the perks of a house, with the ease of condo living. (id:47351)
1247 Agram Drive
Oakville, Ontario
5 Elite Picks! Here Are 5 Reasons To Make This Home Your Own: 1. Spacious, Well-Maintained 3 Bedroom & 4 Bath Freehold Townhome in Joshua Creek with 2,029 Sq.Ft. of Above-Ground Living Space PLUS Nearly 1,000 Sq.Ft. in the Finished Basement! 2. Family-Sized Kitchen Boasting Breakfast Bar, Quartz Countertops, Mosaic Backsplash, Stainless Steel Appliances & Bright Open Dining Area. 3. Stunning Open Concept Family Room Area Featuring Ample Large Windows, Gas Fireplace with Stone-Surround, Beautiful B/I Shelving & Garden Door W/O to Concrete Patio & Generous Backyard. 4. 3 Good-Sized Bedrooms, 2 Full Baths & Convenient Upper Level Laundry Room on 2nd Level, with Primary Bedroom Featuring Large Windows, Window Seat, W/I Closet & 5pc Ensuite with Double Vanity, Large Soaker Tub & Separate Shower. 5. Bright Finished Basement Boasting Oversized Open Concept Rec/Entertainment Room, Plus Full 3pc Bath & Ample Storage. All This & More! Lovely Formal Living Room, 2pc Powder Room & Access to Garage Complete the Main Level. Smooth 9' Ceilings Thru Main Level / 8' Ceilings on 2nd Level. California Shutters Thru Main & 2nd Levels. 2 Car Garage Plus Room for 2 Cars in Driveway. Direct Access from Garage to Fully-Fenced Backyard with Sprinkler System ('19) & Generous Concrete Patio. New Furnace & A/C '23, New Garage Door '22, New Front Door & Sidelights '21, Updated Engineered Hdwd Flooring Thru Main & 2nd Levels '17, Renovated Baths (Sinks & Vanities, Faucets, Toilets) '17, Updated Light Fixtures '17. Wonderful Location in Desirable Joshua Creek Just Minutes from Parks & Trails, Top-Rated Schools, Community Centre, Library, Restaurants, Shopping, Hwy Access & Many More Amenities! (id:47351)
17 Elstree Road
Toronto, Ontario
Set on the highly sought-after Elstree Road, a quiet, tree-lined, family-friendly street in the heart of Humber Valley, this welcoming home offers space, comfort, and an exceptional lifestyle. Known as one of the neighbourhood's coveted "wait-list" streets, Elstree is walkable to parks, schools, and everyday amenities, making it an ideal setting for family living. Offering approximately 2,000 sq ft above grade plus 892 sq ft in the finished lower level, this 3+1 bedroom, 4-bath residence is thoughtfully laid out. A spacious foyer with two front closets creates an immediate sense of warmth and openness. The main-floor family room is a natural gathering space, while the combined living and dining rooms offer flexibility for entertaining, anchored by a wood-burning fireplace. The eat-in kitchen overlooks the private saltwater pool and walks out to the backyard - ideal for casual meals, entertaining, and everyday family life. The home blends original character with selective modern updates, creating a comfortable, lived-in feel. Upstairs, the primary bedroom features a walk-in closet and ensuite, with additional bedrooms that are generously sized. The finished basement adds valuable living space, featuring a fourth bedroom with a built-in desk, a large recreation room with a gas fireplace, and laundry facilities, offering excellent potential for multi-generational living, a nanny suite, or in-law accommodations. Curb appeal shines with a charming front veranda, 81-foot-wide frontage, double car garage, and parking for up to six vehicles. Mature trees enhance privacy and the established feel of the street. Ideally located near The Olympian, Rinks, St. George's and Weston Golf Clubs, with TTC access to the Bloor Subway, Pearson International Airport, and major highways, this is a rare opportunity in one of Toronto's most cherished neighbourhoods.A lovely home in an exceptional location - ready for its next family to create lasting memories. (id:47351)
47 Maple Crown Terrace
Barrie, Ontario
Welcome to 47 Maple Crown Terrace. This home is an exceptional opportunity to own in one of Barrie's most desirable communities. Situated on a rare pie-shaped lot extending over 100 feet, this home offers almost 2500sq ft of living space and a double-car garage. The main floor features a bright living room with bay windows, a spacious, open concept family room with a gas fireplace, and an eat-in kitchen with ample cabinetry, stainless steel appliances, and a walkout to the patio with hot tub! Additional main-floor conveniences include a pantry, laundry room with inside entry to the garage, and a powder room.The second level boasts a generous primary suite with two walk-in closets and a 5-piece ensuite complete with a soaker tub. Three additional well-sized bedrooms and a 4-piece bathroom provide plenty of space for family living. All with newer carpet! The unfinished basement offers excellent potential to add value and customize to your needs.Outside, the expansive backyard showcases the oversized lot and patio with a hot tub, ideal for entertaining or family enjoyment. Recent updates include newer shingles, windows, furnace and carpet. Conveniently located minutes to the GO Train, public transit, walk to desirable schools, parks, shopping centres, and Lake Simcoe, this home presents outstanding value in a prime Barrie neighbourhood. (id:47351)
82 Diamond Valley Drive
Oro-Medonte, Ontario
FOREST VIEWS, ELEVATED FINISHES, & A WALKOUT BASEMENT - YOUR PRIVATE HALF-ACRE RETREAT IN SUGARBUSH AWAITS! Tucked away on a quiet street in Sugarbush, this raised bungalow invites you to live a lifestyle wrapped in beauty, comfort, and year-round outdoor recreation. Surrounded by forest and protected green space, the setting offers a peaceful connection to nature, where mature trees line the landscape and every window captures a picture-perfect view. Imagine morning coffee on your balcony as the sun filters through the trees, backyard dinners under the stars, and weekends spent exploring nearby ski slopes, golf courses, Vetta Nordic Spa, hiking trails, and conservation lands, all just minutes from your door. The half-acre lot is beautifully landscaped with endless space for play, entertaining, and relaxation, with the exciting potential to add a backyard pool thanks to the front septic placement. Step inside to a bright, open-concept interior where natural light pours through oversized windows, highlighting the warmth of a gas fireplace in the living room, the elegant dining area, and the chef-worthy kitchen with quartz counters, modern cabinetry, a large breakfast bar island, and a walkout to the elevated balcony. Three spacious bedrooms grace the main level, including a primary retreat with dual closets and a private ensuite complete with a deep soaker tub. A sleek 3-piece bathroom and convenient main floor laundry round out the level. Downstairs, the finished basement offers incredible versatility with a fourth bedroom, a stylish bathroom, a cozy media room with an electric fireplace, and a large rec room that opens directly to the backyard, creating excellent in-law potential. Every inch of this home has been crafted with care, showcasing high-end finishes and a like-new feel that's ready for you to fall in love. Don't miss your chance to call this unforgettable #HomeToStay yours, where coming home each day feels like stepping into your very own private escape! (id:47351)
25 - 318 Little Avenue
Barrie, Ontario
Welcome to 318 Little Ave, Unit 25 - a beautifully maintained end-unit bungalow in a quiet, well-managed adult-oriented villa community. This 1,113 sq ft home offers easy one-level living with 2 bedrooms and a 3-piece bath featuring a large, accessible walk-in shower. The open-concept living and dining area is bright and inviting with maple hardwood floors and California shutters. Professionally painted and move-in ready, with all appliances included. Main-floor washer and dryer connections provide added convenience. Enjoy the comfort of a single-car garage with inside entry and a private driveway. Set on a peaceful ravine lot with direct access to the Trans Canada Trail - perfect for relaxed walks and nature lovers. Condo fees include all exterior maintenance: grass cutting, snow removal, and building repairs, offering truly worry-free living. Pets are welcome. Residents enjoy a friendly, social atmosphere with organized community events, plus amenities including a gazebo and community garden shed. Ideally located near walking paths to restaurants, the Allandale Recreation Centre, schools, and the waterfront. A wonderful opportunity to downsize without compromise in a welcoming, well-cared-for community. (id:47351)
2125 Lynn Heights Drive
Pickering, Ontario
Discover this rare bungaloft model showcasing the quality craftsmanship for which John Boddy is renowned. This distinctive home offers versatile living space across multiple levels, perfectly designed for modern lifestyles. Main floor excellence. Enter through a dramatic foyer with soaring ceilings and natural light streaming through a skylight above. The spacious family room features vaulted ceilings and a cozy fireplace, creating an inviting atmosphere for gatherings. The eat-in kitchen provides convenient access to a large deck overlooking your private backyard oasis with 2 ponds that border a serene forest. The main floor 4-piece bathroom features a luxurious high-end Assisto bathtub with jets. The huge primary bedroom is a true sanctuary, boasting vaulted ceilings that enhance the sense of space and a convenient 3-piece ensuite bathroom. The unique 3rd level studio offers endless possibilities as a home office, art studio, or private retreat. Two skylights flood the space with natural light, making it an inspiring environment for work or creativity. Exceptional lower-level living with a complete 4-piece bathroom, kitchen, and two expansive rooms - ideal for extended family, guests, or rental income potential. The gorgeous private backyard backing onto forest provides a peaceful escape, complemented by a custom outdoor shed for all your storage needs.This bungaloft offers rare versatility and premium finishes throughout - a must-see opportunity! (id:47351)
494 Kingston Road
Toronto, Ontario
Modern, Loft-Inspired Home In The Beach, Designed And Built As The Award-Winning Original Builder's Own Residence. A Dramatic 25-Ft Atrium Floods The Living Space With Natural Light Through Soaring Curvilinear Ceilings And Upper-Level Windows. Open Main Floor With Entertainer's Recently Updated Kitchen Featuring Extensive Cabinetry, Artisan Finishes, And Walkout To Rear Deck. Maple Floors, Trim, Staircases, And Built- Ins Throughout. Second Level Offers Spacious Bedrooms, A New 4-Pc Bath With Double Vanity, And Flexible Office Space Overlooking The Atrium Via A Striking Interior Bridge. Higher Ceilings And Fully Finished Lower Level With Separate Walkout Provide Additional Living Space Or Rental Income Potential. Steps To Transit, Parks, Recreation Facilities, And Excellent Local Schools. Short Walk To The Beach. A Rare Architectural Showpiece. Parking included! (id:47351)
3 Doctor Archer Drive
Scugog, Ontario
Call a Doctor, this Home will make your Heart Stop! This is where Luxury and Small Town Charm collide. Featuring Nearly 2900 sq.ft of Opulence in this Designer Upgraded Model Home with the most Optimal Layout including a Separate Family Room off the Kitchen, Four Bedrooms with Direct Bathroom Access and the Most Stunning Kitchen you can Dream of. Designer Curated Features throughout including Light Fixtures, Wall Paper, Paint Selection and all the Premium Materials to Cohesively tie this Ensemble together. Vaulted Ceilings in Most Bedrooms offer an added Grandeur Touch. Oversized Fenced in Yard widens to an Astonishing 77 feet allowing for Multiple Uses Simultaneously. Fully Insulated and Drywalled Garage that also has Direct Access to the Home. Elegant Oak Stairs with an Off-white Runner and Iron Pickets, Soft Close Cabinetry, Marble Backsplash, Gas Fireplace, Coffered Ceiling and Seamless Flooring Transitions show a Care for the Fine Details you only see in Custom Homes. Roughed in for Central Vacuum and Plumbing for a Bathroom in the Basement. If you Appreciate the Finer things in Life, this is a Home you Must See! (id:47351)
106 Ellerbeck Street
Toronto, Ontario
Welcome To 106 Ellerbeck St! Located In The Heart Of Playter Estates, This Home Features 4 Bedrooms, 3 Baths And Is Full Of Charm! Located In Jackman School District.Beautiful Eat- In Kitchen, Over Looking The Backyard. Fully Finshed Basement With Nanny Ensuite/ Rental Potential. Walkers Paradise With A 94 Walk Score! A Quick Walk To Danforth Ave, Transit, Withrow Park And More! A Transit Score Of 100. Gorgeous Gardens, And Landscaped Backyard Featuring A Private Covered Sitting Area. Main Floor Features 9 Ft Ceilings. (id:47351)
337 Kingsdale Avenue
Toronto, Ontario
Be King of the Castle on Kingsdale! Welcome to a One-of-a-Kind Estate that Shouts Elegance at every corner. Custom-Built & Professionally Styled by a World-Class Designer, this timeless masterpiece offers over 5,800 sq. ft. of Luxurious Living Space on a prestigious 65-foot corner lot lined with Grand Landscaping and undeniable Curb Appeal. Step Inside to an Abundance of Natural Light Streaming Through an Incredible, Thoughtfully Designed Floor Plan that Perfectly Fits the Modern-Day Family. Enjoy Generously Sized Traditional Living, Dining, Family, and Office Spaces, all on the Main Level, Framed with Stunning Custom Millwork & Cabinetry. Work From Home in Your Luxury Wood-Paneled Office, Then Unwind in the Massive Primary Retreat, Featuring His & Her Walk-In Closets and a Two-Way Fireplace Elegantly Shared Between the Bedroom and a Spa-Like Ensuite. Each Secondary Bedroom has its own Private Ensuite, complete with Private Bathrooms & Spacious Walk-In Closets, Delivering Comfort and Privacy to all Family Members and Guests. The Fully Finished Lower Level is a Standout, offering a Separate Walk-up Entrance, Full Kitchen and a Bar, a Large Recreation Room, and not One but Two Separate Bedrooms and Two Additional Bathrooms perfect for an In-law or Nanny Suite, additional Rental Income, or a Luxurious Secondary Living Space. Outside, the Triple-Car Garage and Expansive Lot offer endless possibilities, including future redevelopment potential. Situated on a Family-Friendly, Tree-lined Street, you're close to top-rated Private & Public Schools, Bayview Village, TTC, and the Subway, with convenient access to Highways 401, 404, and 407. This Home Doesn't Just Whisper Timeless Elegance It Proudly Declares It. Don't Miss This Rare Opportunity to Own a Custom-Built, Designer-Finished Estate in One of the City's most Desirable Neighborhoods (id:47351)
21 Prestbury Street
Toronto, Ontario
In January of 26' the Main Floor was RENOVATED: With a New Bathroom; New Laminate Flooring (excl. LR/DR previously updated); New Front Stairs & Freshly Painted. Live on the Main Floor and potentially rent out your 3 BR Lower Level Unit or use as an Inlaw Suite, it has a separate side entrance. Bright West Facing Home with 4 Parking Spaces. Tucked into a Quiet Pocket of homes, within a five minute walk to Victoria Park Ave. The neighbourhood boasts several elementary schools including a Full French School, Many Parks & Playgrounds including Tennis Courts & Baseball Diamonds plus an Active Library. The renowned Charles Sauriol Conservation Area sides along our Western Streets, providing the neighbourhood with a serene 'Walkway through the Woods ' leading to a Bridge over the Don River. Move into this Family Friendly Neighbourhood conveniently located within 20 minutes of Downtown. The LRT on Eglinton is currently in its testing phase. It promises to cut the commute to the Yonge subway line by 60%. (id:47351)
93 Marchmount Road
Toronto, Ontario
Welcome to 93 Marchmount Road - a charming semi-detached gem that blends classic Toronto character with everyday urban convenience. This beautifully proportioned 3-bedroom, 2-storey home is the kind of place that instantly feels welcoming, whether you're stepping inside for the first time or imagining your future here. Sun-filled living and dining spaces set the stage for both relaxed family living and effortless entertaining, while the well-laid-out bedrooms offer comfort, privacy, and flexibility for growing families, professionals, or those working from home. Every corner feels thoughtfully used, making the home as practical as it is inviting. What truly sets this property apart is the rare lane-way parking and private garage - a highly sought-after feature in the city that adds real everyday value and long-term appeal. No circling the block, no compromises - just easy access and peace of mind. The home's three kitchens also allows for potential rental income, offering flexibility for homeowners looking to generate additional revenue. Located in the heart of the city, you're surrounded by everything that makes living in Toronto so desirable. Excellent transit options are just minutes away, connecting you quickly to downtown, major employment hubs, and vibrant neighbourhood destinations. Enjoy nearby parks, schools, local cafés, and community amenities that make this area both lively and livable. Whether you're a first-time buyer, an upgrader, or an investor looking for a solid opportunity in a well-connected neighbourhood, 93 Marchmount Road offers the perfect balance of charm, convenience, and potential. Homes like this don't come along often - come see why this one stands out. (id:47351)
1908 - 65 Spring Garden Avenue
Toronto, Ontario
This well-maintained 3-bedroom, 2-bathroom residence at Atrium II offers 1,671 square feet of thoughtfully proportioned living space with a south-west exposure that provides consistent natural light throughout the day. The layout is functional and adaptable, with generous principal rooms suited to both immediate use and future upgrades. The kitchen is well positioned and can be readily reconfigured into an open-concept design, allowing buyers to modernize the space while maintaining a logical and efficient floor plan. The home is carefully maintained and move-in ready, yet offers clear renovation potential for those looking to customize. The primary bedroom comfortably accommodates a king-size bed and includes an ensuite bathroom. The second bedroom is well sized with ample storage, while the third bedroom-currently used as a home office-offers flexibility for a guest room, nursery, or additional bedroom. A sun-filled solarium extends the living area and functions well as a workspace, reading area, or lounge. The unit includes two tandem parking spaces on Pl and an oversized locker located immediately adjacent to the parking spots, a highly practical and increasingly rare combination that adds meaningful day-to-day convenience. Atrium II is a well-managed, established condominium recognized for its strong upkeep and comprehensive amenities. Residents benefit from all-inclusive maintenance fees and access to a24-hour concierge, indoor pool, fitness centre, squash and basketball courts, party and meeting rooms, and visitor parking + guest Suite. The building is situated in a family-oriented North York neighbourhood within the catchment of highly ranked public and private schools, close to daily conveniences, and community services. The location offers excellent connectivity, just steps from Sheppard Subway Station, Yonge Street shops and restaurants, and with direct access to Highways 401, 404, and the DVP. Select furniture may be available for purchase. (id:47351)
1441 Dominion Road
Fort Erie, Ontario
Welcome Home to 1441 Dominion Road! This charming bungalow offers a versatile and well-planned layout with two bedrooms on the main floor, plus one bedroom in the basement and an additional lower-level room that can be used as an extra bedroom, rec room, home office or a gym- providing flexibility to suit a variety of lifestyles. With two full bathrooms, busy mornings are more efficient and comfortable for the whole household. The inviting main floor features newer flooring throughout, a bright white kitchen, and large windows that fill the space with natural light, creating a warm and welcoming atmosphere. Easy to maintain, this home offers peace of mind with major big-ticket items updated. The fenced-in backyard is perfectly sized to host friends and family for a summer barbecue without spending hours on upkeep. Located in a family-friendly neighbourhood, this home is close to everyday amenities, highway access, and the Peace Bridge, making commuting and errands a breeze. Just steps from the beach and the Friendship Trail, it offers the perfect blend of comfort, convenience, and outdoor enjoyment. Move right in to this wonderful home and start creating lasting memories. UPDATES: furnace(approx 3 years old) A/C(2025) Hot water tank(approx. 3 years old) roof(approx. 6 years old) (windows are updated as well) (id:47351)
183 Hamilton Road
Russell, Ontario
Ultimate Workshop & Country Retreat! Welcome to a truly one-of-a-kind property offering the perfect blend of rural tranquility, modern convenience, and unmatched workspace. Set on 2.7 acres of peaceful countryside, this exceptional estate features a charming family home paired with the dream setup for tradespeople, hobbyists, or home-based business owners.The Workshop of Your Dreams! The highlight is an impressive 40' x 60' insulated and heated steel shop, complete with a 14' x 12' commercial garage door, hoist, oversized opener, air compressor, and excellent ceiling height. Ideal for automotive work, woodworking, equipment storage, or running a business. Shelving and work tables along the east wall are included. A separate driveway provides easy access for large vehicles and deliveries. A second 20' x 24' sawmill/storage building adds even more functional space. The inviting 2-storey home offers bright living spaces and original hardwood flooring. Upstairs are three spacious bedrooms, including custom-built reading nooks in each bedroom. The finished basement (renovated in 2018) includes a coffee bar/kitchenette, electric fireplace, and flexible space for a teen retreat or recreation area. Central vacuum adds convenience. A hard-wired Generac backup generator ensures year-round peace of mind. Prime Location! Enjoy country living just minutes from everything: 15 minutes to Ottawa, 6 km to Hwy 417, and 5 minutes to Russell with schools, shopping, arena, banks, churches, and Tim Hortons nearby. This is the perfect property where home, work, and lifestyle come together seamlessly. Don't miss this rare opportunity! OPEN HOUSE SUNDAY FEB 1st 2-4PM (id:47351)
401 - 589 Rideau Street
Ottawa, Ontario
Wallis House - Where History Breathes and Light Dances. Step into a space where time itself becomes texture-where century-old brick walls hold stories in every weathered edge, and southwestern light pours through grand windows across over 1000 square feet of preserved hardwood floors. This is not simply a condo. This is a rare marriage of Ottawa's storied past and contemporary grace - a loft-style sanctuary where exposed brick stands as witness to decades of transformation, now cradling modern comforts within its historic embrace. The open layout flows with an artist's understanding of space and light. Here, shadows shift across original brick as the day progresses, creating an ever-changing canvas. Quality modern appliances nestle thoughtfully within the storied space, each detail curated to honour what was while celebrating what is. Then - the balcony. Your private, covered outdoor haven, generous and inviting, where morning coffee tastes of possibility and evening wine catches the sunset's last amber glow. Beyond your door, downtown Ottawa unfolds: the gentle curve of the Rideau River, the tranquility of MacDonald Gardens Park, and the pulse of the city's finest restaurants, galleries, and cultural touchstones-all within arms reach. This home calls to those who see beauty in patina, who understand that the finest spaces aren't built-they're born from respect for what came before. This is for the collector of moments, the curator of authentic living, the soul who recognizes that true luxury lies not in newness, but in character that cannot be replicated. Welcome home to a piece of Ottawa's living history. (id:47351)
111 Frank Fisher Crescent
Mississippi Mills, Ontario
111 Frank Fisher Crescent - a newly built April 2025 bungalow masterfully crafted for those who appreciate design, space, and refined living. This is the popular Springfield Elevation M by Phoenix Homes. This property sits proudly on a 0.52-acre property, offering the best of luxury and tranquility just moments from local parks, trails (Ottawa Valley Rail Recreational trail & Springbank Trail), the museum, restaurants, and pubs. 6-mins drive to the Mill Falls. Soaring 15-foot ceilings in the foyer set the tone for what lies ahead - a light-filled, open-concept living and kitchen area with 12-foot ceilings that create an airy, gallery-like feel. Every detail has been elevated with over $70,000 in thoughtful upgrades, including a premium elevation package, high-end appliances, an induction stove, and Hunter Douglas blinds throughout.A bonus sunroom blends indoor comfort with outdoor charm - the perfect retreat for morning coffee or quiet evenings surrounded by nature. With snow removal included for the 2025-2026 season, peace of mind comes built in.The unfinished basement with bathroom rough-in invites endless possibilities - from a home theatre to a private gym or multi-generational suite. A gas hook-up in the backyard makes summer BBQs effortless. Protected by a full Tarion warranty, this home combines durable craftsmanship with style and practicality. Move-in ready and available immediately, it's ready to welcome you home. Don't wait - experience the space for yourself and explore every inch through the Matterport 3D Walkthrough! (id:47351)
27 Avonmore Crescent
Ottawa, Ontario
Welcome to 27 Avonmore Crescent, a well maintained 4+1 bedroom, 3 bath residence that serves as the quintessential family sanctuary. Situated on a serene, low-traffic street in Barrhaven East. The Main Level, Designed for Living: The thoughtfully designed main floor caters to both productivity and relaxation. A dedicated private office offers the ideal environment for remote work, while the expansive family room, anchored by a cozy gas fireplace, provides a warm focal point for gatherings. Host dinner parties in the formal dining room or enjoy casual mornings in the bright eat-in kitchen. For ultimate convenience, the main-floor laundry room is strategically located just off the interior access to the double-car garage. The Upper Level, Your Private Retreat: The second floor is home to a sprawling primary suite, featuring a generous walk-in closet and a spa-inspired ensuite bath designed for rejuvenation. Three additional well-appointed bedrooms offer ample space and large closets, ensuring comfort for the entire family. The Lower Level, The fully finished basement expands your living square footage, providing a versatile space for a home gym, media room, or play area. An additional workshop for all your hobbies and crafts. Notable upgrades include premium triple-pane, "turn and tilt" windows (installed in 2015), which offer superior energy efficiency and effortless cleaning, roof 2012 with 50 year shingles, high efficiency furnace 2016 and 2021 hot water tank (rental). Walking distance to the park and schools. Minutes to shopping and restaurants. Step into a home where every detail has been considered for a modern family lifestyle. Some photos virtually staged. (id:47351)
1494 Meadow Drive
Ottawa, Ontario
UPDATE: TWO WRITTEN OFFERS RECEIVED - Presenting later this afternoon after the Open House on February 1 2026. IF INTERESTED IN PRESENTING AN OFFER, Please call the listing brokerage office at 613-725-1171. OPEN HOUSE THIS SUNDAY, FEBRUARY 1 - 2 to 4 pm. Opportunity Knocks in highly desirable Greely, with a large pie-shaped lot, offering over a half acre yard. A solid well-built, high-ranch bungalow, with attached garage, 5 bedrooms (3 up / 2 down) & 2 main floor baths. Estate sale. Well loved and maintained home by a longtime owner. Ready for updating and personal touches. Eat-in kitchen with plenty of cabinets & counter space. Large, welcoming and sun-filled living room with picture window, cozy gas fireplace, separate dining room. Three well-sized bedrooms, and two bathrooms on main level. It's a sunny, bright and spacious home. Expansive lower level with lots of potential, family room, two bedrooms and space galore. Step outside from the kitchen onto deck overlooking a large private, fenced, western facing backyard with shed. Attached double garage with backyard access. Double laneway. This house offers a Buyer a clean slate for updating and making the home THEIRS! An easy commute into central Ottawa. Peaceful, family-oriented area, w/ excellent schools & amenities nearby, including parks, playgrounds, public library, & shopping, Greely Village Skate Park, and more! Walking distance to the Shoppes of Greely. Delayed presentation of offers until Monday, February 2, 2026 at 2:00 pm; however, the seller reserves the right to view and entertain pre-emptive offers. 48 hours irrevocable otherwise. (id:47351)
118 Seabrooke Drive
Ottawa, Ontario
Proudly owned and meticulously cared for by the original owner, this inviting single-family home sits on a quiet, family-friendly street in the heart of Glen Cairn. The private backyard with an INGROUND POOL is perfect for summer days, while the interior offers comfortable, functional space for everyday family life.The updated kitchen includes a built-in oven and a bright breakfast/eating area that naturally becomes the hub of the home. Soaring ceilings and a gas fireplace give the living room a warm, open feel, and the bedrooms are generously sized with great closet space. The primary bedroom features a convenient cheater ensuite. Downstairs, the finished basement offers a cozy rec room with a second gas fireplace, ideal for movie nights, play space, or relaxing at the end of the day.Walk to restaurants, cafés, the library, community pool, parks, and the new Farm Boy, all within a well-established neighbourhood known for its strong sense of community. Furnace + owned hot water heater (2022), A/C (2023), windows (2010, primary done in 2001), roof (2013). (id:47351)
22 Banting Crescent
Ottawa, Ontario
NO REAR NEIGHBOURS & a 65 foot frontage! This home has been cared for & updated by the same family for over 40 years! Pride of ownership prevails! Steps to Roland Michener Public School, NO roads to cross to get to school! The lot has stunning mature trees and gorgeous perennial gardens; a magical setting all year round, right in your very own backyard! Beaverbrook is one of the prettiest communities in Ottawa! Bike, walk & cross-country ski paths at your doorstep! An incredible lifestyle awaits! FULL brick exterior (they don't make them today like they used to! The main floor office, formal living & dining have STUNNING floor to ceiling windows -- all NEW! Each room flows seamlessly from one to another. Updated kitchen offers a large window that looks out onto the backyard, LOTS of shaker-style cabinets, crown molding, a wall pantry, PLUS granite countertops. Main floor laundry. The landing on the second floor is flooded with natural light! The good-sized primary bedroom has a WALL of closets (equal amount of space to a large walk-in closet) & 4-piece ensuite . 3 additional good-sized bedrooms, plus main bath complete the bright second level. Unspoiled lower level! Freshly poured garage floor in the oversized 2 car garage! Furnace, AC & hot water tank 2017, Roof 2015, Windows 2018 (id:47351)
106 Mosswood Court W
Ottawa, Ontario
Location, Location! Close to amenities. This sought after Community of Hunt Club, Near Paul Anka Dr. ,is offering style and functionality, designed for modern living. The main living/dining area has Cathedral ceiling, bright and inviting, good for entertaining with gas fireplace,\\.It has 2 good sized bedrooms and full washroom. The kitchen is spacious with newer appliances and gas stove, overlooking the eat-in are and wall to wall of windows, that make it super bright! The basement consists of huge rec-room and 2 bedrooms with big windows and full bathroom. The other bedroom could be a den or an office for those who work from home. House is newly painted and has newer roof last summer, oversized garage and widened driveway, good for 4 cars. Walkway had been enterlocked. Well maintained! To see is to believe, see it now! (id:47351)
662 Eden Avenue
London South, Ontario
This beautiful four-bedroom, two-bathroom home is larger than it appears and is perfectly situated at the end of a quiet dead-end street in a prime sought after location The standout feature is the oversized, secluded 55 x 214 ft lot, framed by mature maple and willow trees and meticulously tended gardens. The fully fenced, extra-wide lot provides backyard access for storing trailers or boats, with ample space for a future workshop or garage. This park-like setting offers exceptional privacy for entertaining by the fire pit or enjoying the large above-ground pool. The exterior features a freshly refinished front porch with pot lights, ideal for morning coffee. Inside, the home is warm and inviting, featuring new kitchen appliances (2024-2025) and a renovated upstairs bathroom (2020). The primary bedroom includes professional white built-in cabinetry (2020). Additionally, the fully finished and insulated basement (2016) provides a spacious bathroom, an extra bedroom, generous storage, and a large laundry room. Located just minutes from Westminster Ponds trails, Cleardale Public School, Victoria Hospital, and the upcoming rapid transit line, this property offers easy 401 access and proximity to all south-end amenities. This home combines comfort, convenience, and a clean design ready for your personal touch. (id:47351)
