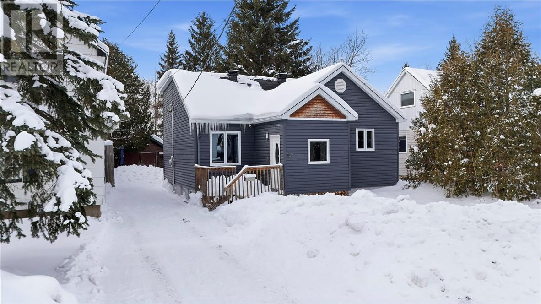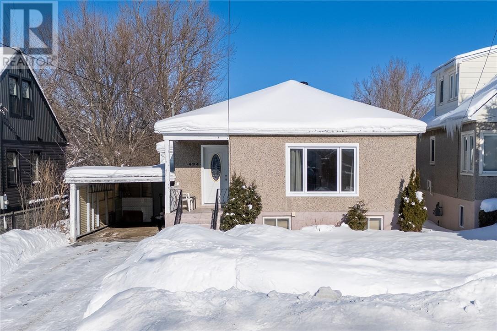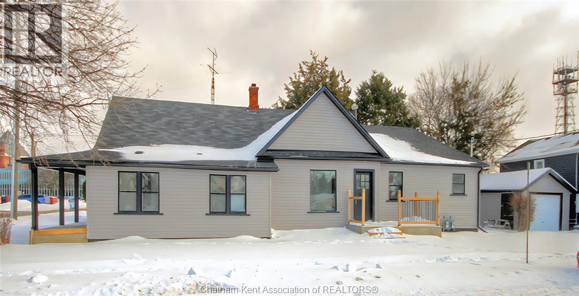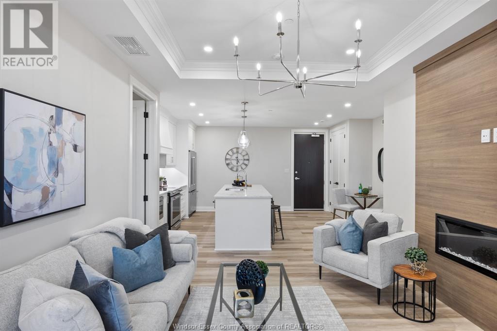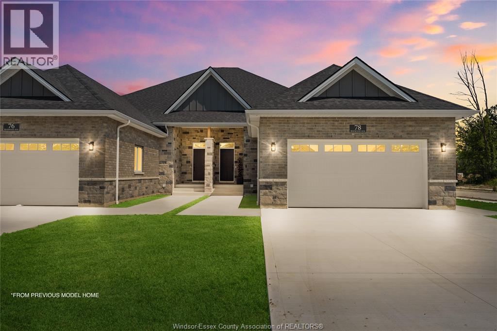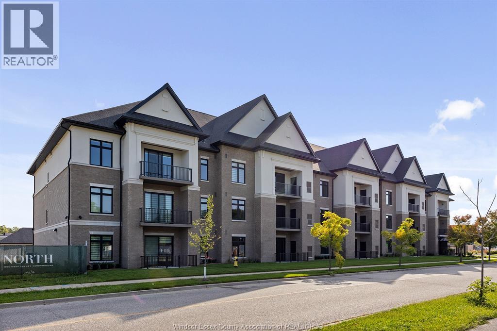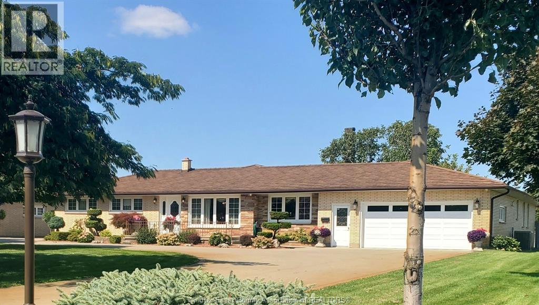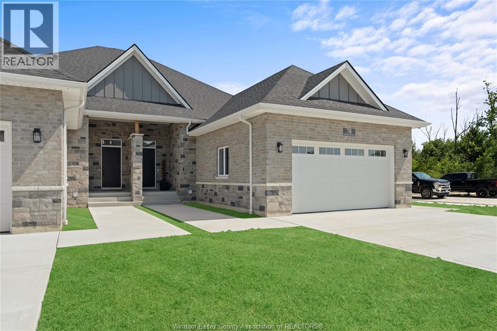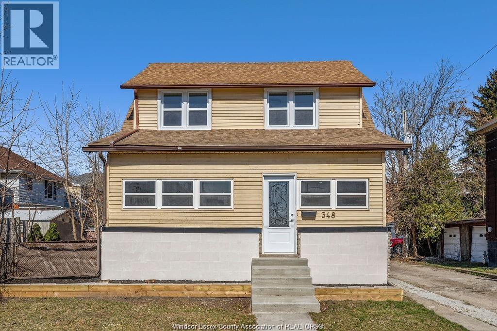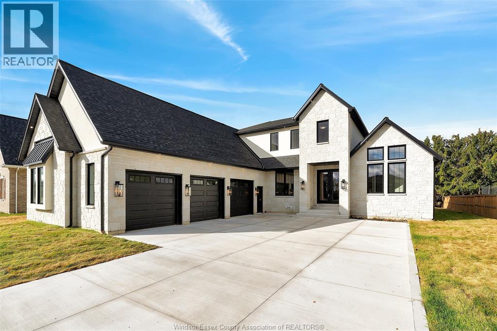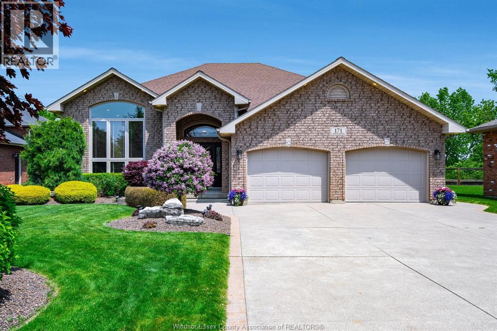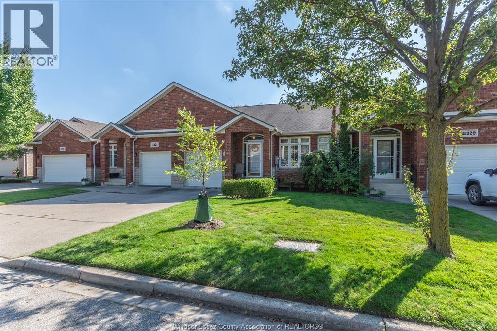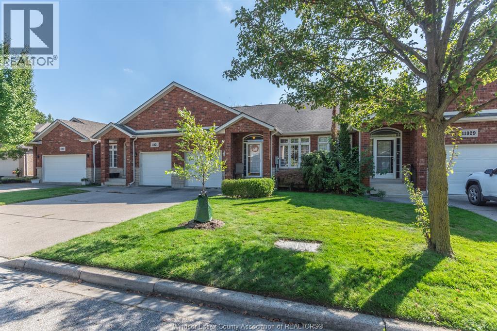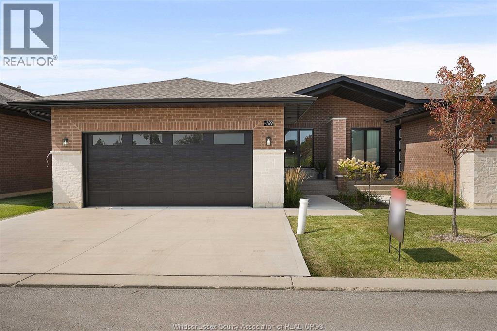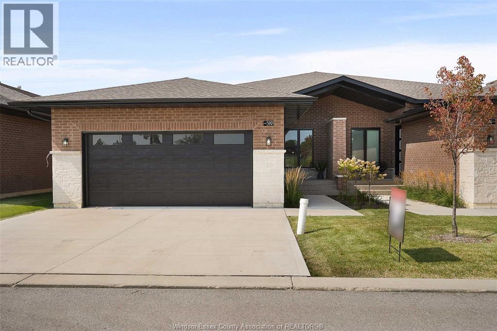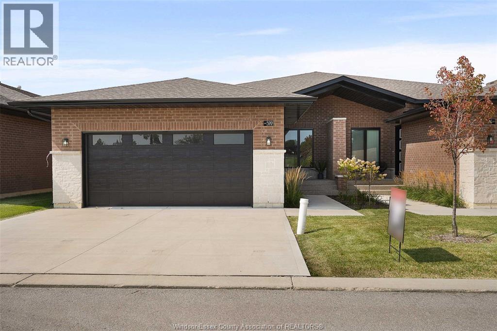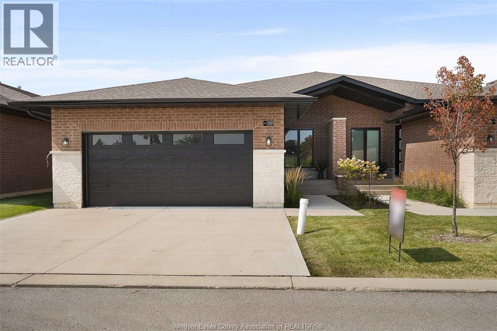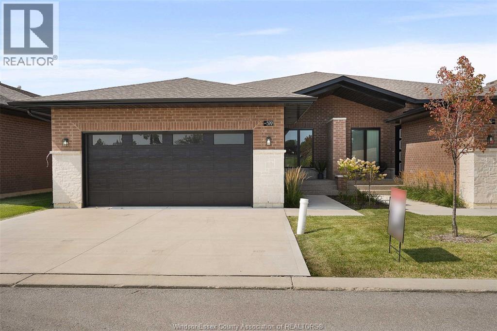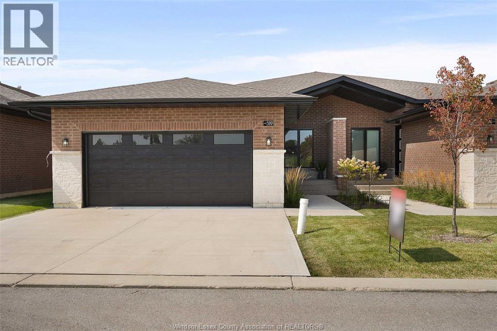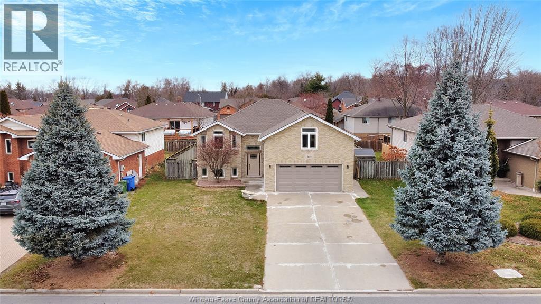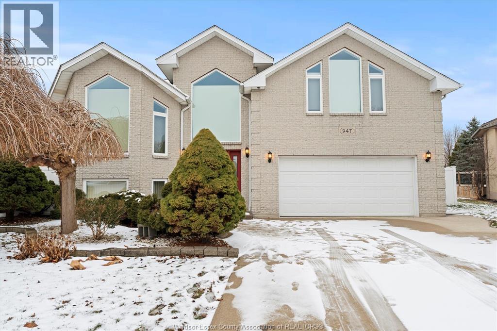189 Gilman Street
Sudbury, Ontario
Perfect starter home! Tucked away on a quiet street in Little Britain, Featuring 3 bedrooms, an updated kitchen and 5 piece bathroom, and a bright, open concept floor plan, this is a perfect opportunity to become a home owner! An unfinished basement offers a chance to make this home your own, the opportunities are endless! Book your private showing today! (id:47351)
494 Buchanan Street
Sudbury, Ontario
Charming 2-bedroom, 1-bath home offering comfort, functionality, and opportunity. Ideal for those looking to enter the market, simplify their lifestyle, or add a solid income property to their portfolio. Thoughtfully laid out with inviting living spaces and great potential to make it your own. A smart option in today’s market, don’t miss out. Book your showing today! (id:47351)
22 Cross Street
Chatham, Ontario
This investment property presents a compelling opportunity with strong potential returns. This property offers a one-bedroom unit with a projected rent of $1,350 and a two-bedroom unit projected at $1,750 plus utilities. With a list price of $369,000, the projected cap rate stands over a solid 10% after accounting for insurance and property taxes. Notably, the property is vacant and ready for new tenancy, allowing a new owner to present immediate occupancy without downtime. Typically, properties at this return level require substantial renovations; however, this property has been extensively updated. Electrical work is completely brand new, including complete rewiring, a separate meter and panel-based setup, updated overhead service, and all new electrical components. All ESA inspections have been completed, and the property is equipped with two water tanks, two furnaces, two gas meters and two water meters. In summary, the property is move-in ready or ready for tenancy with existing high-return potential. What are you waiting for? Don't miss out on this amazing cash flow opportunity! (id:47351)
1855 Wyoming Unit# 204
Lasalle, Ontario
0.99% FINANCING OR 20K OFF THE LIST PRICE LIMITED TIME OFFER!! IMMEDIATE POSSESSION IS AVAILABLE! UPSCALE BOUTIQUE CONDOMINIUM LOCATED IN THE HEART OF LASALLE’S TOWN CENTRE. RENOWNED TIMBERLAND HOMES, WELL KNOWN FOR QUALITY AND CRAFTSMANSHIP, HAS PUT HIS STAMP ON THIS PROJECT. LOADED WITH ARCHITECTURAL DETAIL INSIDE AND OUT. THIS SPACIOUS UNIT OFFERS 2 BEDROOMS, 2 BATHS, PROFESSIONALLY APPOINTED FINISHES THROUGHOUT. GORGEOUS KITCHEN WITH LARGE SIT UP ISLAND, STAINLESS STEEL KITCHEN AID APPLIANCES. INCLUDED & STONE COUNTERS. GREAT ROOM IS COMPLETE WITH TRAYED CEILING AND 50’ LINEAR FIREPLACE. PRIMARY SUITE HAS AN ENSUITE BATH AND A LARGE WALK-IN CLOSET WITH LAMINATE SHELVING. IN-SUITE LAUNDRY WITH STORAGE AND STACKED WASHER & DRYER THAT ARE ALSO INCLUDED. THIS SUITE COMES WITH ONE ASSIGNED PARKING SPOT PLUS A STORAGE LOCKER. PRIVATE GARAGES ARE AVAILABLE. (id:47351)
77 Belleview Drive
Cottam, Ontario
MODEL HOME OPEN EVERY SUNDAY 1-4PM - Welcome to Cottam, just 18 mins to Windsor! These luxurious ranch-style Twin Villas by Ridgeside Homes offer 2 floorplans and are built with the highest quality of materials and craftsmanship. Incredible curb appeal with full brick/stone exterior, 4 car conc. driveway, rear privacy fencing, sodded yard & front yard sprinkler system incl. Enjoy 9ft ceilings w/10ft tray & ambient LED lighting, LVP flooring and porcelain tile, custom cabinetry, 9ft island w/quartz counters, walk-in pantry, ceramic b-splash, living rm w/N.G. fireplace & 12ft patio doors to cov'd conc. patio, main-floor laundry, prim. suite w/tray ceiling, walk-in clst, dble vanity, ceramic/glass shower. Opt. bsmnt pck. incl. 2 bdrms, 1 full bthrm, wet bar and gas fireplace. Note: Approx. $100/month for lawn maint., snow removal & roof fund. HST Incl. w/rebate to builder. Peace of mind with 7 Yrs of New Home Warranty w/Tarion! (id:47351)
1855 Wyoming Unit# 107
Lasalle, Ontario
0.99% FINANCING OR 20K OFF THE LIST PRICE LIMITED TIME OFFER!! LASALLE'S MOST PRESTIGIOUS CONDO COMMUNITY AND WE ARE 75% SOLD. IMMEDIATE POSSESSION IS AVAILABLE! LOCATED IN THE HEART OF LASALLE’S TOWN CENTRE STEPS FROM SHOPPING, MEDICAL, BANKING, RESTAURANTS AND SO MUCH MORE. RENOWNED TIMBERLAND HOMES, WELL KNOWN FOR QUALITY AND CRAFTSMANSHIP, HAS PUT HIS STAMP ON THIS PROJECT. LOADED WITH ARCHITECTURAL DETAIL INSIDE AND OUT. THIS SPACIOUS UNIT OFFERS 2 BEDROOMS, 2 BATHS, PROFESSIONALLY APPOINTED FINISHES THROUGHOUT. GORGEOUS KITCHEN WITH LARGE SIT UP ISLAND, STAINLESS STEEL KITCHEN AID APPLIANCES INCLUDED & STONE COUNTERS THROUGHOUT. GREAT ROOM IS COMPLETE WITH TRAYED CEILING AND 50’ LINEAR FIREPLACE. PRIMARY SUITE HAS AN ENSUITE BATH AND A LARGE WALK-IN CLOSET WITH LAMINATE SHELVING. IN-SUITE LAUNDRY WITH STORAGE AND STACKED WASHER & DRYER THAT ARE ALSO INCLUDED. THIS SUITE COMES WITH ONE ASSIGNED PARKING SPOT PLUS A STORAGE LOCKER. PRIVATE GARAGES ARE AVAILABLE. (id:47351)
1855 Wyoming Unit# 302
Lasalle, Ontario
0.99% FINANCING OR 20K OFF THE LIST PRICE. LIMITED TIME OFFER!!! IMMEDIATE POSSESSION IS AVAILABLE! UPSCALE BOUTIQUE CONDOMINIUM LOCATED IN THE HEART OF LASALLE’S TOWN CENTRE. RENOWNED TIMBERLAND HOMES, WELL KNOWN FOR QUALITY AND CRAFTSMANSHIP, HAS PUT HIS STAMP ON THIS PROJECT. LOADED WITH ARCHITECTURAL DETAIL INSIDE AND OUT. THIS UNIT OFFERS 1 BEDROOMS, 1 BATH AND PROFESSIONALLY APPOINTED FINISHES THROUGHOUT. GORGEOUS KITCHEN WITH LARGE SIT UP ISLAND, STAINLESS STEEL KITCHEN AID APPLIANCES INCLUDED & STONE COUNTERS. GREAT ROOM IS COMPLETE WITH TRAYED CEILING AND WOOD CLAD 50’ LINEAR FIREPLACE. PRIMARY SUITE HAS LARGE WALK IN CLOSET WIHT LAMINATE SHELVING. IN-SUITE LAUNDRY WITH STACKED WASHER & DRYER THAT ARE ALSO INCLUDED. THIS SUITE COMES WITH ONE ASSIGNED PARKING SPOT PLUS A STORAGE LOCKER. PRIVATE GARAGES ARE AVAILABLE. (id:47351)
1855 Wyoming Unit# 303
Lasalle, Ontario
0.99% FINANCING OR 20K OFF THE LIST PRICE LIMITED TIME OFFER!! IMMEDIATE POSSESSION IS AVAILABLE! UPSCALE BOUTIQUE CONDOMINIUM LOCATED IN THE HEART OF LASALLE’S TOWN CENTRE. RENOWNED TIMBERLAND HOMES, WELL KNOWN FOR QUALITY AND CRAFTSMANSHIP, HAS PUT HIS STAMP ON THIS PROJECT. LOADED WITH ARCHITECTURAL DETAIL INSIDE AND OUT. THIS SPACIOUS UNIT OFFERS 2 BEDROOMS, 2 BATHS, PROFESSIONALLY APPOINTED FINISHES THROUGHOUT. GORGEOUS KITCHEN WITH LARGE SIT UP ISLAND, STAINLESS STEEL KITCHEN AID APPLIANCES. INCLUDED & STONE COUNTERS. GREAT ROOM IS COMPLETE WITH TRAYED CEILING AND 50’ LINEAR FIREPLACE. PRIMARY SUITE HAS AN ENSUITE BATH AND A LARGE WALK-IN CLOSET WITH LAMINATE SHELVING. IN-SUITE LAUNDRY WITH STORAGE AND STACKED WASHER & DRYER THAT ARE ALSO INCLUDED. THIS SUITE COMES WITH ONE ASSIGNED PARKING SPOT PLUS A STORAGE LOCKER. PRIVATE GARAGES ARE AVAILABLE. (id:47351)
353 Seacliff Drive West
Leamington, Ontario
Welcome to this spacious and beautifully maintained custom-built ranch on Seacliff Drive, just minutes from Leamington’s shops, schools, and everyday amenities. Offering over 3,255 sq. ft. of finished living space, this 3-bedroom, 2-bath home is perfectly designed for comfort, entertaining, and family life. Renovated in 2011 and still showing like new, the home features a gourmet kitchen with granite countertops, built-in appliances, and a large island—the perfect hub for everything from quick weekday meals to large family gatherings. The open-concept design seamlessly connects the kitchen, dining, and living areas, creating a bright and inviting atmosphere throughout. Downstairs, the finished lower level includes a full second kitchen, making it ideal for extended family, hosting, or added income potential. Outside, the meticulously landscaped half-acre+ lot offers privacy, room for kids to play, space for gardening, and endless potential for outdoor living. Furniture is negotiable, making your move even easier. Located just minutes from Seacliff Beach and Park, the Leamington Marina, Point Pelee National Park, local restaurants, and vibrant downtown events, this home offers not just a place to live, but a lifestyle to enjoy. (id:47351)
71 Belleview Drive
Cottam, Ontario
MODEL HOME OPEN EVERY SUNDAY 1-4PM - FREE FINISHED BASEMENT PACKAGE - $65,000 Value! - Welcome to Cottam, just 18 mins to Windsor! These luxurious ranch-style Twin Villas by Ridgeside Homes offer 2 floorplans and are built with the highest quality of materials and craftsmanship. Incredible curb appeal with full brick/stone exterior, 4 car conc. driveway, rear privacy fencing, sodded yard & front yard sprinkler system incl. Enjoy 9ft ceilings w/10ft tray & ambient LED lighting, engineered hardwood flooring and porcelain tile, custom cabinetry, 9ft island w/quartz counters, walk-in pantry, ceramic b-splash, living rm w/N.G. fireplace & 12ft patio doors to cov'd conc. patio, main-floor laundry, prim. suite w/tray ceiling, walk-in clst, dble vanity, ceramic/glass shower. Basement package gives ~1600 sq ft of addt. living space incl. 2 bdrms, 1 full bthrm, opt. wet bar and opt. gas fireplace. Note: Approx. $100/month for lawn maint., snow removal & roof fund. HST Incl. w/rebate to builder. Peace of mind with 7 Yrs of New Home Warranty w/Tarion! (id:47351)
73 Belleview Drive
Cottam, Ontario
MODEL HOME OPEN EVERY SUNDAY 1-4PM - FLOORPLAN W/GRADE ENTRANCE & FINISHED BASEMENT SUITE - Welcome to Cottam, just 18 mins to Windsor! These luxurious ranch-style Twin Villas by Ridgeside Homes offer 2 floorplans and are built with the highest quality of materials and craftsmanship. Incredible curb appeal with full brick/stone exterior, 4 car conc. driveway, rear privacy fencing, sodded front & backyard & front yard sprinkler system incl. Enjoy 9ft ceilings w/10ft tray & ambient LED lighting, engineered hardwood flooring and porcelain tile, custom cabinetry, 9ft island w/quartz counters, walk-in pantry, ceramic b-splash, living rm w/N.G. fireplace & 12ft patio doors to cov'd conc. patio, main-floor laundry, prim. suite w/tray ceiling, walk-in clst, dble vanity, ceramic/glass shower. Finished basement package gives ~1600 sq ft of addt. living space incl. full kitchen, 2 bdrms, 1 full bthrm, laundry room & gas fireplace. Note: Approx. $100/month for lawn maint., snow removal & roof fund. HST Incl. w/rebate to builder. Peace of mind with 7 Yrs of New Home Warranty w/Tarion! (id:47351)
348 Caroline
Windsor, Ontario
Incredible income potential with this fully renovated 4-bedroom plus den, 2-bath home in the heart of Windsor! Offering two separate living spaces, including a self-contained 1-bedroom suite with its own kitchen and laundry - perfect for generating rental income or accommodating extended family. The main unit features an open-concept layout with brand new flooring, a modern kitchen with stainless steel appliances, two updated bathrooms, new lighting, and fresh paint throughout. Enjoy a covered rear deck, two parking spaces, and a quiet, family-friendly neighbourhood close to public schools, hospitals, downtown campuses, and transit. Move-in ready and completely updated; ideal for families or investors seeking a turn-key, income-producing property. Financials available. (id:47351)
1443 Mullins Drive
Lakeshore, Ontario
Stunning newly built 3,000 sq. ft. executive two-storey home with a three-car attached garage. The living room has a soaring two-storey ceiling and gas fireplace, ideal for entertaining. The kitchen includes a gas cooktop, built-in oven, dishwasher, and a second stove in the spacious hidden walk-in pantry with prep sink and beverage fridge. The dining room overlooks the roughed-in outdoor kitchen and covered porch. A private executive office off the foyer. The main-floor primary suite with huge walk-in closet and a spa-like ensuite. A combined mudroom and laundry area plus a two-piece on the main floor. Upstairs is a second primary suite with walk-in and ensuite, two additional large bedrooms, and a five-piece bath. Engineered hardwood and tile throughout, with premium fixtures and quartz countertops, backsplash and island. Immediate possession is possible. Owner is open to negotiating finishing the basement to the new owner's specifications and / or adding a grade entrance. (id:47351)
171 Sturgeon Meadows
Leamington, Ontario
Welcome to 171 Sturgeon Meadows—a beautifully maintained bi-level ranch tucked on the quiet north end of the subdivision, surrounded by well-kept single-family homes and no rear neighbours. This spacious 4-bed, 3-bath home offers an open-concept main level filled with natural light, featuring hardwood and porcelain tile throughout. The lower level was professionally finished in 2019 and adds incredible extra living space with a cozy fireplace (2017), dry bar, office, and an ideal grade entrance for multi-generational living or income potential. Major updates provide peace of mind, including Centennial windows (2021) in the living/dining room, new laundry and basement bath windows (2024), A/C and water heater (2019), a new deck (2024) perfect for summer evenings, and roof (2013). Step outside to your private backyard oasis with an above-ground pool (liner 2018), mature landscaping, professional edging, and plenty of space to entertain, garden, or just unwind. Additional features include: generator, security system, oversized driveway, garage loft for storage, cold room, and fantastic storage on both levels. Appliances included, with some furniture negotiable. Flexible closing available. A wonderful location close to schools, shopping, parks, and easy access to the bypass. (id:47351)
11925 Cobblestone Crescent
Windsor, Ontario
WELCOME TO THIS WELL MAINTAINED, MOVE IN READY TOWNHOUSE IN DESIRABLE EAST END LOCATION. OPEN CONCEPT MAIN FLOOR FEATURING, 2 SPACIOUS BEDROOMS, 2 FULL BATHS & THE CONVENIENCE OF A MAIN FLOOR LAUNDRY ROOM. BASEMENT HAS FINISHED RECREATION ROOM AND 1/2 BATH. LOW MAINTENANCE LIVING WITH ALL THE ESSENTIALS ON THE MAIN FLOOR PLUS AN ATTACHED GARAGE. CLOSE TO PARKS, SCHOOLS, SHOPPING AND SCENIC TRAILS. HOME IS PERFECT FOR RETIREES, FIRST TIME BUYERS OR LOOKING TO DOWNSIZE. (id:47351)
11925 Cobblestone Crescent
Windsor, Ontario
WELCOME TO THIS WELL MAINTAINED, MOVE IN READY TOWNHOUSE IN DESIRABLE EAST END LOCATION. OPEN CONCEPT MAIN FLOOR FEATURING, 2 SPACIOUS BEDROOMS, 2 FULL BATHS & THE CONVENIENCE OF A MAIN FLOOR LAUNDRY ROOM. BASEMENT HAS FINISHED RECREATION ROOM AND 1/2 BATH. LOW MAINTENANCE LIVING WITH ALL THE ESSENTIALS ON THE MAIN FLOOR PLUS AN ATTACHED GARAGE. CLOSE TO PARKS, SCHOOLS, SHOPPING AND SCENIC TRAILS. HOME IS PERFECT FOR RETIREES, FIRST TIME BUYERS OR LOOKING TO DOWNSIZE. (id:47351)
638 Lily Mac Boulevard
Windsor, Ontario
MAKE AN OFFER TODAY - BUILT AND READY FOR POSSESSION!! STILL AVAILABLE FOR YOUR COLOR SELECTIONS!! JUST WHAT YOU'VE BEEN WAITING FOR. BRAND NEW SUPER HIGH END LUXURIOUS MODERN STYLISH SEMI-RANCHE UNITS IN A AMAZING SOUTH WINDSOR LOCATION!! STUNNING CURB APPEAL, LRG INVITING FOYER LEADS YOU TO THE OPEN CONCEPT MAIN LVL W/SOARING 12 FOOT CEILINGS. CUSTOM KITCHEN W/MASSIVE ISLAND, QUARTZ COUNTERS A STANDARD. WIDE OPEN CONCEPT LIV RM/DIN RM - SUPER SPACIOUS AND BRIGHT, 2BDRMS & 2 FULL BATHS TOTAL ON MAIN LEVEL. MAIN FLOOR LAUNDRY - LAVISH ENSUITE BATH WITH DOUBLE SINK & GLASS TILED SHOWER & W-IN CLST. LARGE COVERED REAR PORCH WITH AGGREGATE CONCRETE. DOUBLE CAR ATTACHED GARAGE. FINISHED CONCRETE DRIVEWAY, FULLY LANDSCAPED AND ALL APPLIANCES INCLUDED! ONLY THE HIGHEST QUALITY FINISHES THROUGHOUT - YOU WILL BE IMPRESSED! COME VISIT THE MODEL HOME TODAY! PEACE OF MIND W/7 YRS OF NEW HOME WARRANTY W/TARION!! CLOSE TO EVERYTHING! (id:47351)
638 Lily Mac Boulevard
Windsor, Ontario
MAKE AN OFFER TODAY - BUILT AND READY FOR POSSESSION!! STILL AVAILABLE FOR YOUR COLOR SELECTIONS!! JUST WHAT YOU'VE BEEN WAITING FOR. BRAND NEW SUPER HIGH END LUXURIOUS MODERN STYLISH SEMI-RANCHE UNITS IN A AMAZING SOUTH WINDSOR LOCATION!! STUNNING CURB APPEAL, LRG INVITING FOYER LEADS YOU TO THE OPEN CONCEPT MAIN LVL W/SOARING 12 FOOT CEILINGS. CUSTOM KITCHEN W/MASSIVE ISLAND, QUARTZ COUNTERS A STANDARD. WIDE OPEN CONCEPT LIV RM/DIN RM - SUPER SPACIOUS AND BRIGHT, 2BDRMS & 2 FULL BATHS TOTAL ON MAIN LEVEL. MAIN FLOOR LAUNDRY - LAVISH ENSUITE BATH WITH DOUBLE SINK & GLASS TILED SHOWER & W-IN CLST. LARGE COVERED REAR PORCH WITH AGGREGATE CONCRETE. DOUBLE CAR ATTACHED GARAGE. FINISHED CONCRETE DRIVEWAY, FULLY LANDSCAPED AND ALL APPLIANCES INCLUDED! ONLY THE HIGHEST QUALITY FINISHES THROUGHOUT - YOU WILL BE IMPRESSED! COME VISIT THE MODEL HOME TODAY! PEACE OF MIND W/7 YRS OF NEW HOME WARRANTY W/TARION!! CLOSE TO EVERYTHING! (id:47351)
592 Lily Mac Boulevard
Windsor, Ontario
MAKE AN OFFER TODAY!! BUILT AND READY FOR POSSESSION!! JUST WHAT YOU'VE BEEN WAITING FOR. BRAND NEW SUPER HIGH END LUXURIOUS MODERN STYLISH SEMI-RANCHE UNITS IN A AMAZING SOUTH WINDSOR LOCATION!! STUNNING CURB APPEAL, LRG INVITING FOYER LEADS YOU TO THE OPEN CONCEPT MAIN LVL W/SOARING 12 FOOT CEILINGS. CUSTOM KITCHEN W/MASSIVE ISLAND, QUARTZ COUNTERS A STANDARD. WIDE OPEN CONCEPT LIV RM/DIN RM - SUPER SPACIOUS AND BRIGHT, 2BDRMS & 2 FULL BATHS TOTAL ON MAIN LEVEL. MAIN FLOOR LAUNDRY - LAVISH ENSUITE BATH WITH DOUBLE SINK & GLASS TILED SHOWER & W-IN CLST. LARGE COVERED REAR PORCH WITH AGGREGATE CONCRETE. DOUBLE CAR ATTACHED GARAGE. FINISHED CONCRETE DRIVEWAY, FULLY LANDSCAPED AND ALL APPLIANCES INCLUDED! ONLY THE HIGHEST QUALITY FINISHES THROUGHOUT - YOU WILL BE IMPRESSED! PEACE OF MIND W/7 YRS OF NEW HOME WARRANTY W/TARION!! CLOSE TO EVERYTHING! (id:47351)
592 Lily Mac Boulevard
Windsor, Ontario
MAKE AN OFFER TODAY! BUILT AND READY FOR POSSESSION!! JUST WHAT YOU'VE BEEN WAITING FOR. BRAND NEW SUPER HIGH END LUXURIOUS MODERN STYLISH SEMI-RANCHE UNITS IN A AMAZING SOUTH WINDSOR LOCATION!! STUNNING CURB APPEAL, LRG INVITING FOYER LEADS YOU TO THE OPEN CONCEPT MAIN LVL W/SOARING 12 FOOT CEILINGS. CUSTOM KITCHEN W/MASSIVE ISLAND, QUARTZ COUNTERS A STANDARD. WIDE OPEN CONCEPT LIV RM/DIN RM - SUPER SPACIOUS AND BRIGHT, 2BDRMS & 2 FULL BATHS TOTAL ON MAIN LEVEL. MAIN FLOOR LAUNDRY - LAVISH ENSUITE BATH WITH DOUBLE SINK & GLASS TILED SHOWER & W-IN CLST. LARGE COVERED REAR PORCH WITH AGGREGATE CONCRETE. DOUBLE CAR ATTACHED GARAGE. FINISHED CONCRETE DRIVEWAY, FULLY LANDSCAPED AND ALL APPLIANCES INCLUDED! ONLY THE HIGHEST QUALITY FINISHES THROUGHOUT - YOU WILL BE IMPRESSED! PEACE OF MIND W/7 YRS OF NEW HOME WARRANTY W/TARION!! CLOSE TO EVERYTHING! (id:47351)
668 Lily Mac Boulevard
Windsor, Ontario
BUILT AND READY FOR POSSESSION!! STILL AVAILABLE FOR YOUR COLOR SELECTIONS!! JUST WHAT YOU'VE BEEN WAITING FOR. BRAND NEW SUPER HIGH END LUXURIOUS MODERN STYLISH SEMI-RANCHE UNITS IN A AMAZING SOUTH WINDSOR LOCATION!! STUNNING CURB APPEAL, LRG INVITING FOYER LEADS YOU TO THE OPEN CONCEPT MAIN LVL W/SOARING 12 FOOT CEILINGS. CUSTOM KITCHEN W/MASSIVE ISLAND, QUARTZ COUNTERS A STANDARD. WIDE OPEN CONCEPT LIV RM/DIN RM - SUPER SPACIOUS AND BRIGHT, 2BDRMS & 2 FULL BATHS TOTAL ON MAIN LEVEL. MAIN FLOOR LAUNDRY - LAVISH ENSUITE BATH WITH DOUBLE SINK & GLASS TILED SHOWER & W-IN CLST. LARGE COVERED REAR PORCH WITH AGGREGATE CONCRETE. DOUBLE CAR ATTACHED GARAGE. FINISHED CONCRETE DRIVEWAY, FULLY LANDSCAPED AND ALL APPLIANCES INCLUDED! ONLY THE HIGHEST QUALITY FINISHES THROUGHOUT - YOU WILL BE IMPRESSED! COME VISIT THE MODEL HOME TODAY! PEACE OF MIND W/7 YRS OF NEW HOME WARRANTY W/TARION!! (id:47351)
674 Lily Mac Boulevard
Windsor, Ontario
BUILT AND READY FOR POSSESSION!! STILL AVAILABLE FOR YOUR COLOR SELECTIONS!! JUST WHAT YOU'VE BEEN WAITING FOR. BRAND NEW SUPER HIGH END LUXURIOUS MODERN STYLISH SEMI-RANCHE UNITS IN A AMAZING SOUTH WINDSOR LOCATION!! STUNNING CURB APPEAL, LRG INVITING FOYER LEADS YOU TO THE OPEN CONCEPT MAIN LVL W/SOARING 12 FOOT CEILINGS. CUSTOM KITCHEN W/MASSIVE ISLAND, QUARTZ COUNTERS A STANDARD. WIDE OPEN CONCEPT LIV RM/DIN RM - SUPER SPACIOUS AND BRIGHT, 2BDRMS & 2 FULL BATHS TOTAL ON MAIN LEVEL. MAIN FLOOR LAUNDRY - LAVISH ENSUITE BATH WITH DOUBLE SINK & GLASS TILED SHOWER & W-IN CLST. LARGE COVERED REAR PORCH WITH AGGREGATE CONCRETE. DOUBLE CAR ATTACHED GARAGE. FINISHED CONCRETE DRIVEWAY, FULLY LANDSCAPED AND ALL APPLIANCES INCLUDED! ONLY THE HIGHEST QUALITY FINISHES THROUGHOUT - YOU WILL BE IMPRESSED! COME VISIT THE MODEL HOME TODAY! PEACE OF MIND W/7 YRS OF NEW HOME WARRANTY W/TARION!! CLOSE TO EVERYTHING! (id:47351)
569 Sacred Heart
Lasalle, Ontario
This spacious and well-maintained 2000-built raised ranch boasts a versatile layout perfect for extended family, offering 6 bedrooms (4+2) and 3 full baths. The upper level features 4 bedrooms, including a master suite with an attached bath and walk-in closet, a decent-sized kitchen, and separate living and dining areas and separate laundry. The highlight is the fully independent lower-level suite, which has a private entry, a second full kitchen, two bedrooms, and a full bathroom, creating an ideal in-law unit. For more information, contact us. (id:47351)
947 Grantham Court
Windsor, Ontario
Meticulously maintained and extensively updated Brick-to-roof raised ranch with bonus room, ideally positioned on a quiet cul-de-sac in prestigious Southwood Lakes, one of South Windsor’s most sought-after communities. Set on a large pie-shaped lot of approximately 7,690 sq ft, this home offers 3 bedrooms and 3 full bathrooms. The bright, welcoming foyer features soaring vaulted ceilings and opens to an elegant open-concept living and dining area, kitchen, and eating space, with patio doors leading to an updated two-tier deck. Hardwood flooring throughout with no carpet. The spacious primary bedroom boasts a walk-in closet and a luxurious 5-piece ensuite with Jacuzzi tub and skylight. The fully finished lower level includes a family room with fireplace, office area, laundry, full bathroom, grade entrance, and beautiful bamboo flooring. Extensive updates include new high-quality steel front doors, 10 premium windows with superior insulation and lifetime warranty, a brand-new 2025 kitchen with white shaker cabinetry, quartz countertops and backsplash, newer appliances within the past two years, furnace and central air with built-in humidifier (2018), updated bathrooms, light fixtures and hardwares, garage door and opener with epoxy-coated floor, and top-of-the-line maintenance-free vinyl fencing. Located minutes from scenic parks, trails, shopping, dining, St. Clair College, and top-rated public and Catholic schools, with quick access to EC Row Expressway, Highway 401, and the U.S. border, making this an exceptional opportunity for professionals and families. A rare offering in a mature, high-demand neighbourhood known for long-term value and quality of life. (id:47351)
