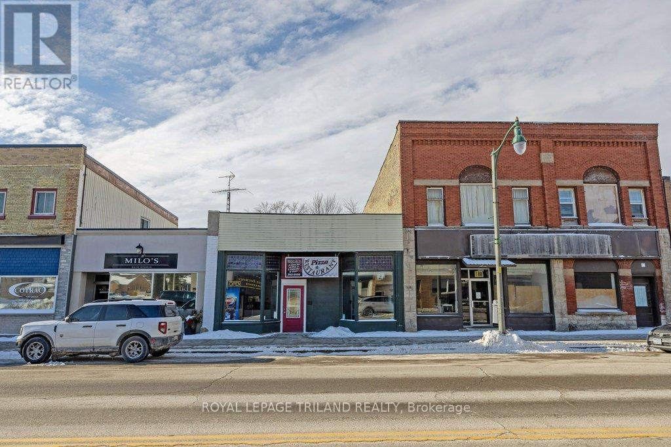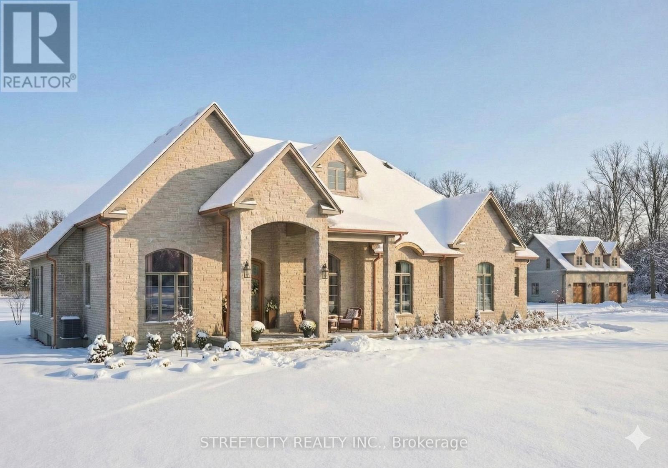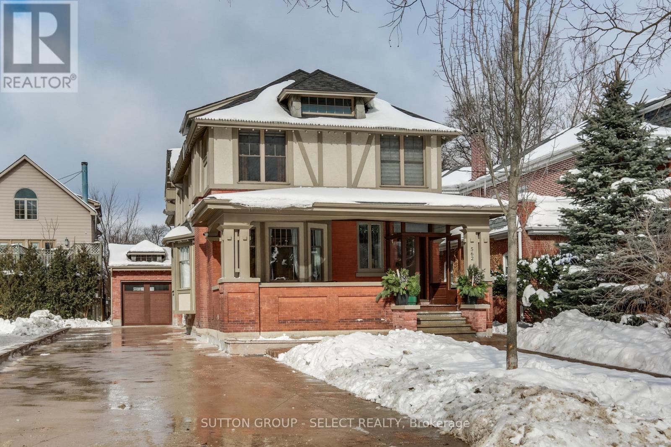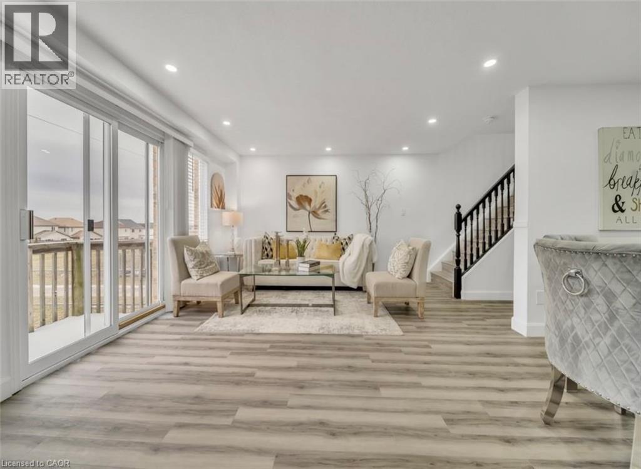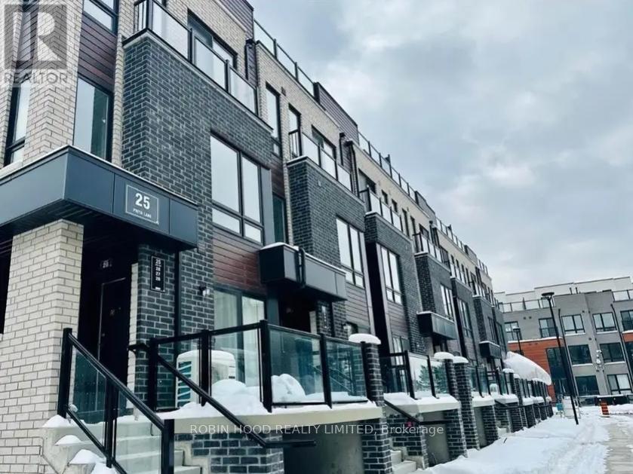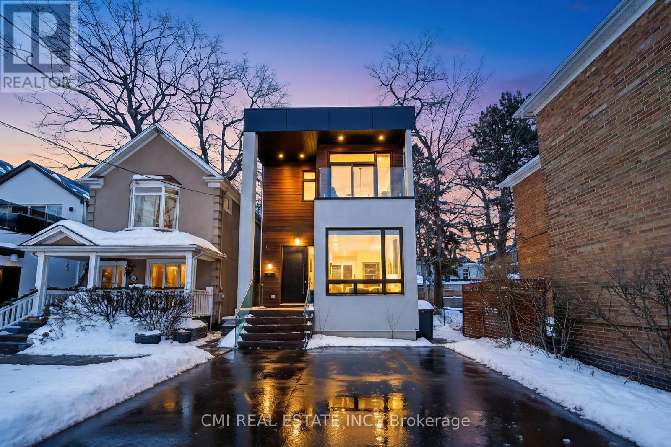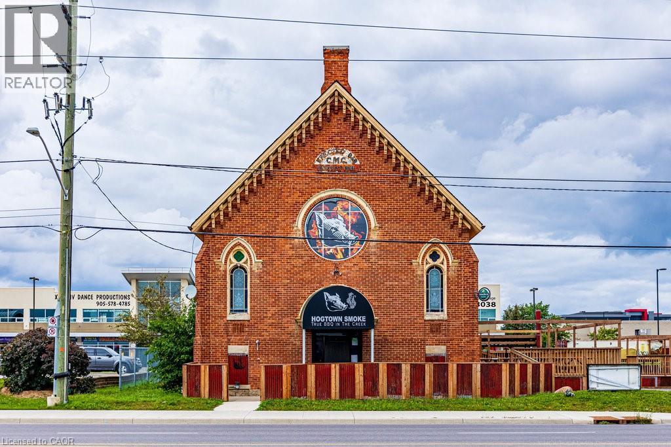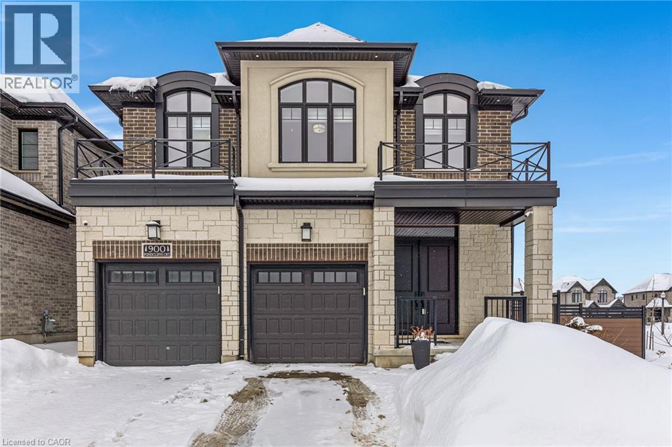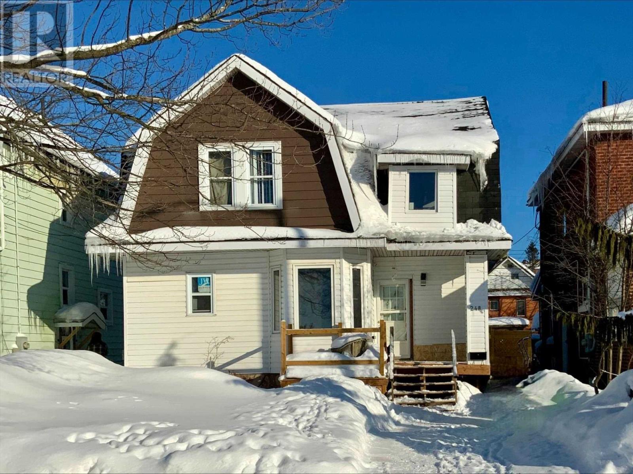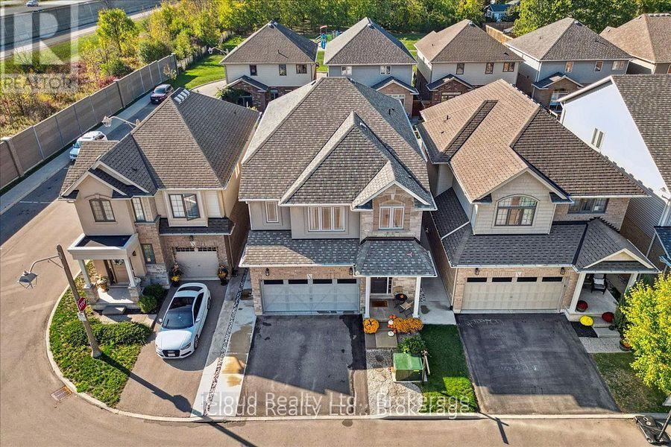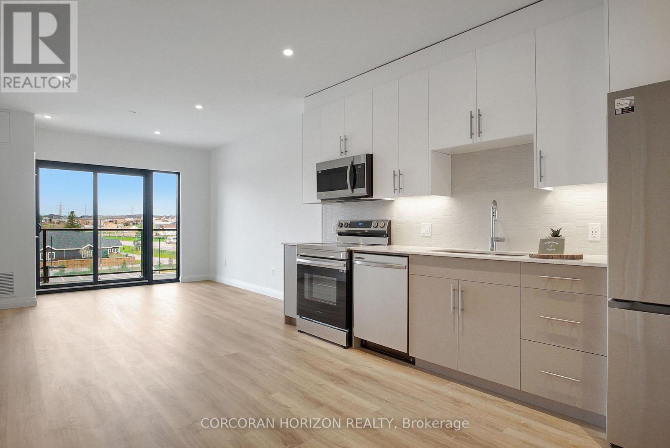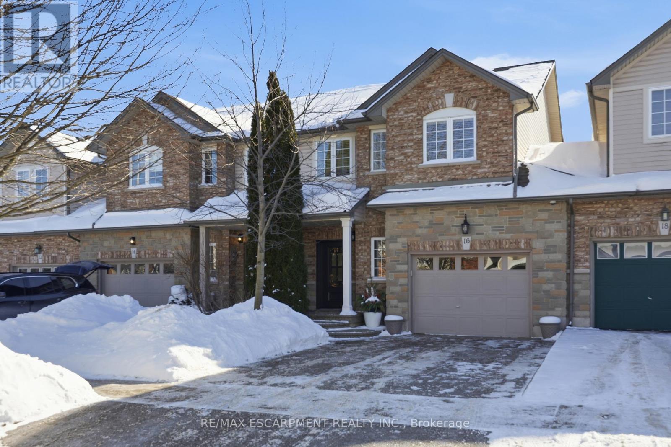186 Currie Road
Dutton/dunwich, Ontario
An excellent opportunity to own a well-established, (30 years) fully equipped restaurant/pizzeria on the main street in the friendly and growing town of Dutton. The 32-seat dining room and interior were completely renovated in 2022. The fully equipped 25 foot by 25 foot kitchen hosts a prep area and pizza and fryer stations. The up-to-date fire suppression system is checked twice yearly. Rooftop heating and cooling system. All equipment is meticulously maintained. Deep fryers,fridge & freezers are 3 years old. The turnkey business is well-suited for an owner-operator. Complete equipment list, income and expense statements available upon signing of a non-disclosure agreement. (id:47351)
20724 Denfield Road
London North, Ontario
Endless possibilities await in this extraordinary custom-built estate, offering the rare combination of 6.9 acres of countryside privacy within the city, just minutes from Hyde Park Shopping Centre and Western University. This architectural masterpiece blends Old-World charm with modern luxury and includes a private guest house, ideal for extended family, visitors, or rental income. The main residence is thoughtfully designed for multi-generational living, featuring a recreation room with bar/kitchen, two additional bedrooms, a full bath, and laundry facilities. An inviting entrance opens to a stunning open-concept layout with 10-foot ceilings and in-floor heating on both levels, delivering refined comfort throughout. An elongated dining room sets the stage for memorable gatherings, while a cozy gas fireplace with stone mantle adds warmth and character. A striking barrel ceiling extends from the great room to the covered rear porch, seamlessly connecting indoor and outdoor living. The chef-inspired kitchen is anchored by a custom stone-cast range hood and a 48-inch professional gas stove with eight burners and dual ovens. Patio doors from the dinette and a convenient pass-through window from the fully equipped pantry lead to the rear porch dining area, making entertaining effortless. Secondary bedrooms offer custom closets and private ensuites for exceptional comfort and privacy. With over 6,573 sq ft of finished living space, this home is as functional as it is impressive. Outdoors, enjoy a resort-style setting with a covered porch, stone gas fireplace, and views of the 18' x 40' in-ground pool with sun ledge-perfect for relaxing or hosting unforgettable gatherings. A rare offering of luxury, space, and versatility, this estate is designed for elevated family living. (id:47351)
562 Dufferin Avenue
London East, Ontario
Gorgeous! Magazine quality! Fully renovated 5 bedroom, 4 full bathroom home in historic Woodfield. Words can't describe this one! Please see photos and videos. Full three floor addition added. This home boasts a custom chef's kitchen, designed by award winning Braam's Custom Cabinets, featuring quartz countertops, 10 ft island, 5 appliances, and pantry. Dining room for 10 guests, glass enclosed main floor office, custom engineered wood flooring, 10 foot ceilings, and a newly renovated garage with indoor access. The main feature of this home is the exquisitely luxurious primary bedroom. Stunning! Spans nearly 1000 sq ft and contains an extensive custom-built boutique style closet space, heated ensuite floors, an oversized glassed-in steam shower, and make-up area. The second floor has an additional 3 bedrooms, 2 full baths, and laundry room. The lower level of the home contains a spacious rec room with 9' ceilings, a full washroom, 2 more bedrooms, ample storage, and an additional side entrance. Recent upgrades also include full stamped and coloured concrete driveway and walk ways, an oversized composite back deck all sitting on a 200 ft deep lot! The home is secured by high definition cameras and a fully integrated alarm system. Also, there are 2 furnaces for full comfort and temperature control, and lifetime Centennial window warranty on newer windows. Main and upper floors spray foamed to reduce heat bills. Book your private viewing today to truly experience this home. A short walk to Central high school, Catholic Central high school, Woodfield French immersion school, and Victoria Park. (id:47351)
239 Red Clover Court
Kitchener, Ontario
Welcome to this beautiful 2-storey freehold end-unit townhome located in the highly sought-after Laurentian Hills neighbourhood. Set on a premium corner lot, this home truly feels like a semi-detached - featuring a huge backyard with no rear neighbours, offering rare privacy and outdoor space. Step inside to an open-concept, carpet-free layout filled with natural light. The home is incredibly well-kept and stylishly decorated, featuring new flooring, fresh paint, and recent upgrades to the kitchen and bathrooms. Added LED pot lights throughout enhance the brightness and modern feel of the home. The heart of the home is the meticulously upgraded kitchen, showcasing white cabinetry, quartz countertops, a waterfall backsplash, double undermount sink, and stainless steel appliances - perfect for everyday living and entertaining. The inviting living room features a decorative fireplace wall, adding warmth and character to the space. Upstairs, you'll find 3 generously sized bedrooms, including an extra-wide primary bedroom with a walk-in closet. Step outside from the living room to an impressive backyard, ideal for relaxing, entertaining, or enjoying quiet evenings with no rear neighbours. The fully finished basement adds even more living space, offering a large recreation room or 1 bedroom with a decorative fireplace wall, and a 3-piece bathroom and a den - perfect for extended family, guests, or a home office setup. Conveniently located minutes from highways, parks, trails, shopping plazas, and excellent schools, this home offers the perfect blend of style, space, and location. A true gem in Laurentian Hills - move-in ready and not to be missed. Available April 1st, 2026. (id:47351)
Unit 7 - 25 Priya Lane
Toronto, Ontario
*** Additional Listing Details - Click Brochure Link *** Tapscott and Malvern Intersection. Newly built. Beautiful inside and out. Ready to move-in! Two large bedrooms with two full bathrooms. Perfect for young families or professionals. Utilities not included. Includes underground parking! (id:47351)
75 Kenilworth Avenue
Toronto, Ontario
PRIME LOCATION! In the heart of The Beaches, this brand-new, completely rebuilt, modern detached home showcases timeless contemporary design and high-end craftsmanship. Offering 3+1 bedrooms, 5 bathrooms, and approximately 2,000 sq. ft. of upscale living space on a 25 115 ft lot, this home delivers luxury in one of Toronto's most sought-after neighborhoods Live steps to top-rated schools, parks, Woodbine Beach, beach clubs, the boardwalk, major highways, and public transit-just minutes from downtown!Enjoy a private interlock driveway and garage parking. The redesigned exterior includes a roof-top front gazebo and deck, perfect for summer entertaining, along with a covered front porch featuring soaring modern ceilings. Inside, a bright foyer with 10 ft ceilings opens into a refined living and dining space with wide-plank hardwood flooring and sleek recessed lighting throughout. The custom chef's kitchen boasts floor-to-ceiling cabinetry, premium stainless steel appliances, quartz counters, a designer backsplash, and a large center island ideal for gatherings. A spacious rear family room offers a seamless walk-out to the side deck, enhancing the indoor-outdoor flow. A stunning open-rise hardwood staircase with modern wrought-iron rails leads to the upper level, where you'll find three luxurious bedroom suites, each with its own private ensuite. The fully finished lower level includes an additional bedroom and full bathroom-ideal for in-laws, guests, or a private home office suite. (id:47351)
2251 Rymal Road
Hamilton, Ontario
LOCATION, LOCATION, LOCATION! An absolute gold-mine opportunity to lease a freestanding, turnkey 3,600+ sq. ft. commercial building offering every luxury a business owner could want. This superior East Mountain location is surrounded by AAA tenants and strategically positioned along high-traffic Highway 20, delivering exceptional visibility, strong curb appeal, and ample on-site parking. The space is fully equipped and ready for immediate operation, featuring a full commercial kitchen with newer equipment (see attached list), tables, chairs, complete tableware, professional lighting and sound systems, point-of-sale terminals, walk-in freezers and coolers, smokers, and outdoor patio equipment. A transferable liquor license is also available. Flexible zoning allows for a variety of permitted uses, making this an outstanding opportunity for restaurant, hospitality, entertainment, or alternative business concepts. High exposure, heavy traffic, and turnkey convenience combine to create a rare lease opportunity in one of the area’s most desirable commercial corridors. (id:47351)
900 Pondcliffe Drive
Kitchener, Ontario
Fall in love with this absolutely stunning, fully upgraded luxury home in the heart of the highly sought-after Doon South community. Perfectly positioned on a rare corner lot, this sun-filled residence is wrapped in natural light and designed for both comfort and elegance. The main floor impresses with soaring 10-foot ceilings and rich hardwood floors, creating a grand yet inviting atmosphere. At the heart of the home is a chef-inspired kitchen featuring quartz countertops, an oversized island, extended cabinetry, and a spacious pantry—ideal for everyday living and effortless entertaining. Retreat to the expansive primary suite, complete with a spa-like ensuite and walk-in closet, offering the perfect escape at the end of the day. Three additional generously sized bedrooms and a versatile home office provide space for the whole family. Ideally located minutes from Hwy 401, shopping, dining, schools, and parks, this exceptional home delivers the perfect balance of luxury, lifestyle, and convenience. A place you’ll be proud to call home—don’t miss this rare opportunity. (id:47351)
248 Albert St W
Sault Ste. Marie, Ontario
Great investment opportunity at 248 Albert West. This duplex features a spacious 3-bedroom unit and a 1-bedroom unit, each with separate meters. An ideal setup to live in one unit while completing renovations on the other. The 3-bedroom unit includes all renovation materials to finish the space, including new kitchen cupboards, countertops, flooring, as well as a new stove and dishwasher. The property also offers newer windows, updated wiring, and plumbing, a brand-new furnace, a new front porch, and a fully fenced backyard. With solid updates already completed and minimal finishing required, this property presents excellent potential as an income-generating investment. (id:47351)
136 Dunrobin Lane
Grimsby, Ontario
Welcome to 136 Dunrobin Lane, in beautiful Grimsby on the Lake! Within minutes walking distance to the lake, this magnificent 2018 Marz home is an absolute show stopper! Featuring 4 wonderfully sized bedrooms, over 3000 square feet of living space and many recent upgrades throughout the home, this property is truly move in ready for even the most particular of buyers. Enjoy your large and elegant kitchen with white cabinetry, quartz countertops, top of the line appliances, custom herringbone style marble backsplash, huge pantry, breakfast bar and upgraded light fixtures! The perfect entertaining home! The living room is cozy and bright with oversized windows and features a gorgeous fireplace with stone accents. Four bedrooms await you upstairs with a full spacious primary ensuite, second floor laundry and three remaining bedrooms for your family. The backyard is completely done for you, with alfresco dining space, lounging area and play area! (id:47351)
316 - 525 New Dundee Road
Kitchener, Ontario
Explore the serene retreat of Rainbow Lake! Welcome to 316 - 525 New Dundee, a modern one-bedroom, one-bathroom rental unit. Offering 654 sqft of thoughtfully designed space, guaranteeing a convenient and practical lifestyle. The kitchen, dining, and living areas are all open to each other, creating a cozy space that is ideal for hosting friends or unwinding. The modern kitchen features stainless steel appliances and cabinet space for all cooking needs. The bedroom is spacious with great closet space. This exceptional development offers a range of amenities including a gym, yoga studio, sauna, library, social lounge, party room, pet wash station, and access to Rainbow Lake conservation area with a private lake for kayaking, canoeing, swimming, and fishing! Seize the chance to reside in this prime location offering peace, modern living, and a host of exciting facilities. Transform this extraordinary condo into your new haven in Kitchener at Rainbow Lake! (id:47351)
16 Olivia Place
Hamilton, Ontario
Located in sought-after Ancaster, this meticulously maintained and updated townhome is ideal for first-time buyers, down-sizers, or investors. The home features 3 spacious bedrooms, 2.5 bathrooms, and a practical, well-designed floor plan. The bright open-concept main floor transitions into a beautifully renovated kitchen (2018) and living space complete with new engineered hardwood flooring (2025), while the southern exposure allows natural light to pour in throughout the day. Upstairs features a rare and versatile loft currently configured as a workspace; ideal for remote professionals, additional living space, or creative use. The basement offers generous space with excellent storage and versatile potential including room for a home gym, recreation area, or future finished living space. A standout feature of this home is the impressive 1.5-car garage, offering space and functionality comparable to many double garages. Finished with durable epoxy flooring and featuring convenient direct backyard access, it provides exceptional practicality and added value rarely found in townhomes. But the real showstopper? The backyard. Backing onto lush greenery and surrounded by the most mature trees on the block, this southern exposure backyard oasis is hands-down the best in the neighbourhood. There's no grass to maintain, just thoughtfully designed outdoor living. Picture evenings under the cabana, complete with electrical hook-ups for your outdoor TV, a cozy fire, and a hot tub waiting to be enjoyed year-round! (id:47351)
