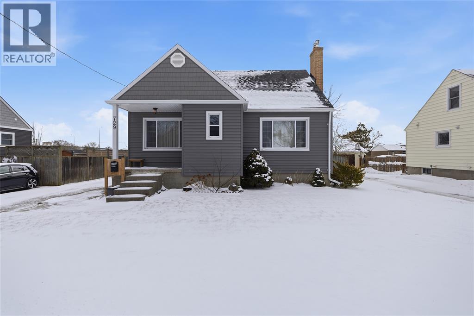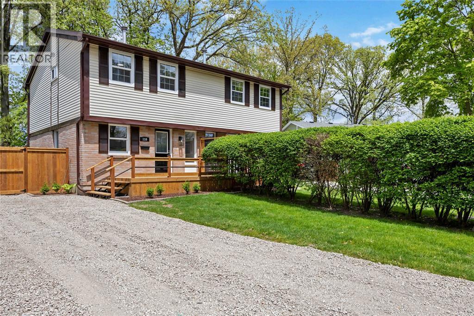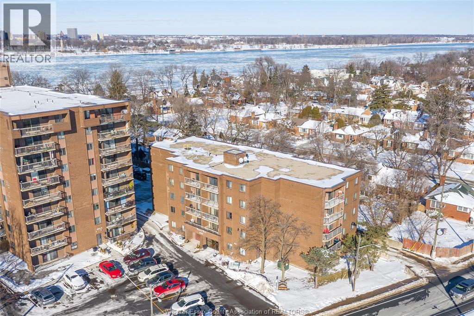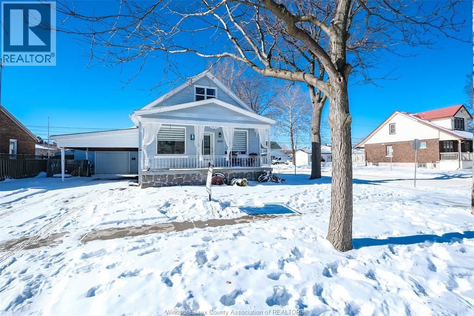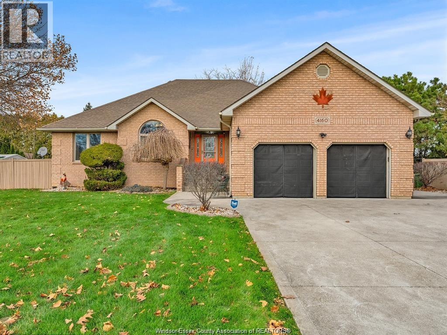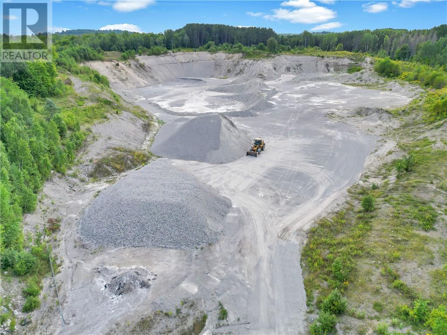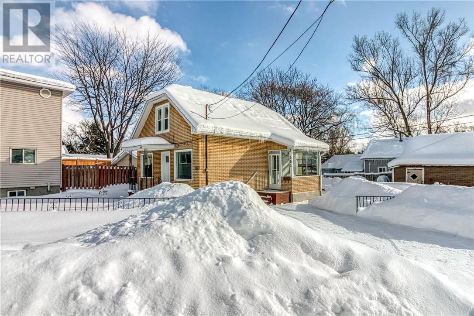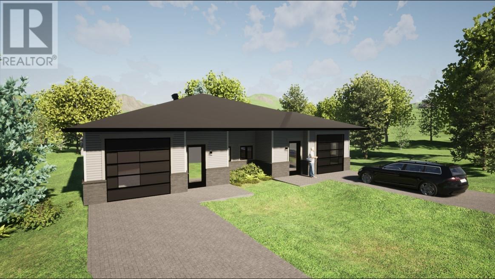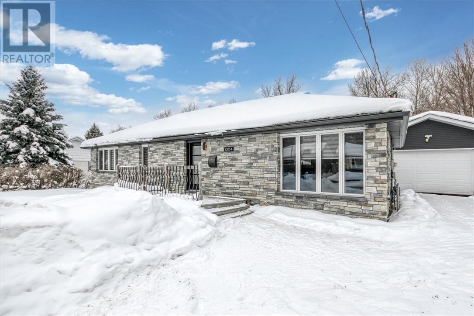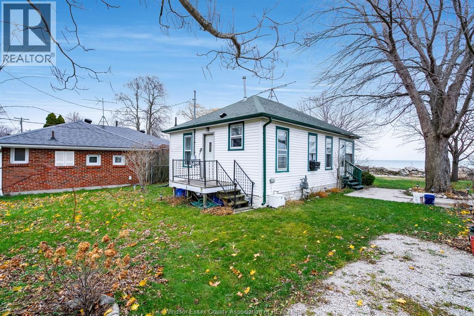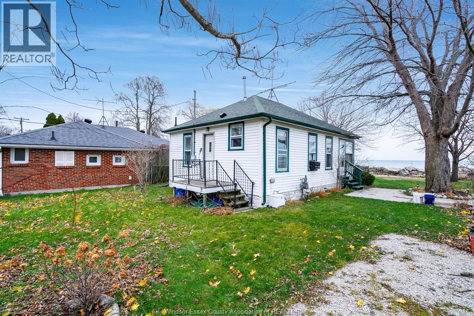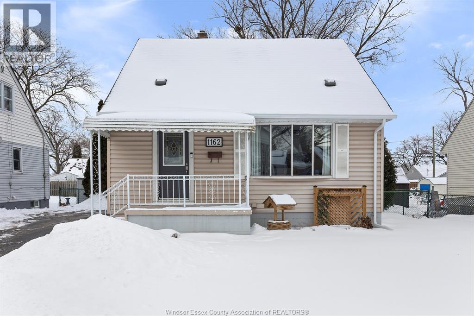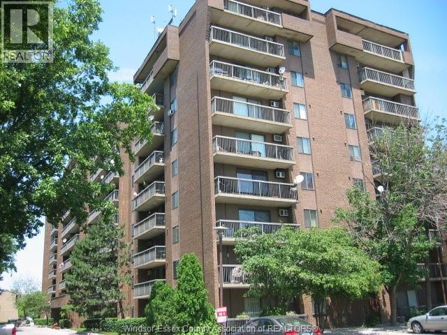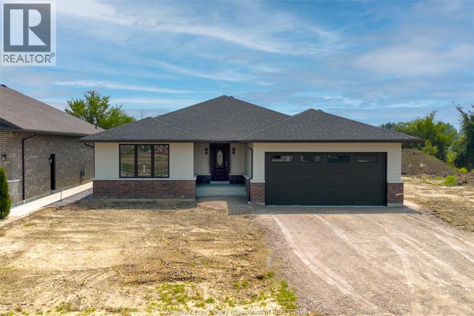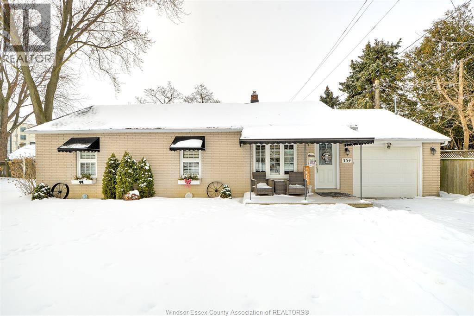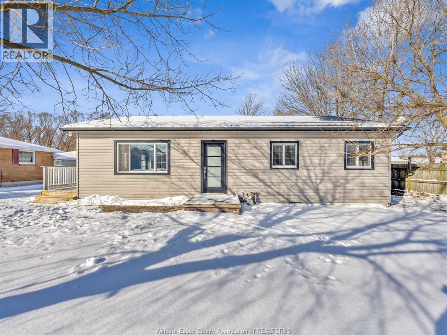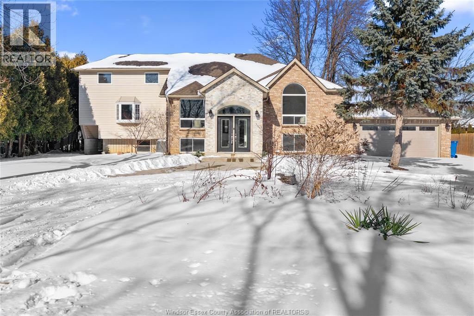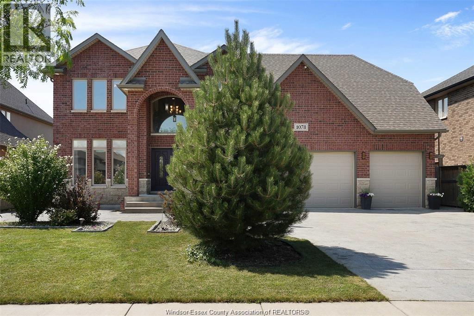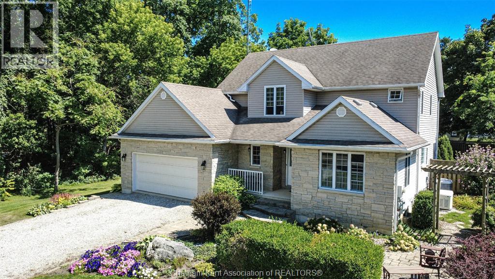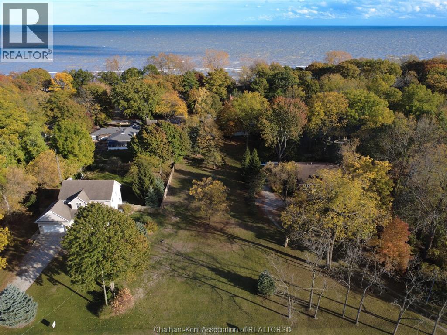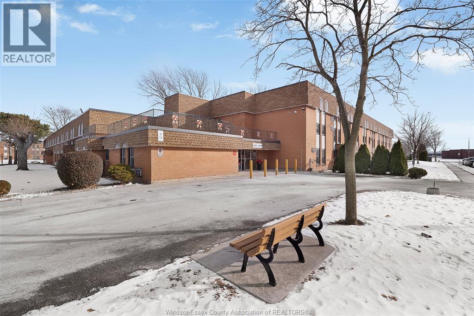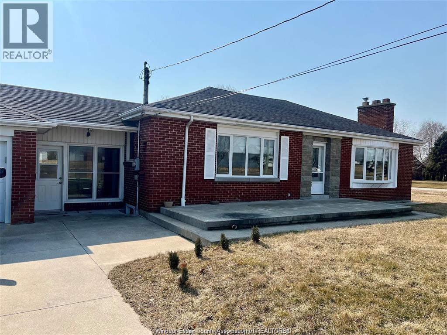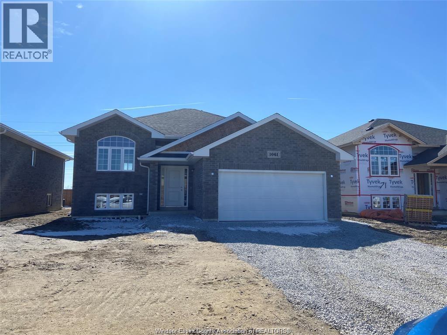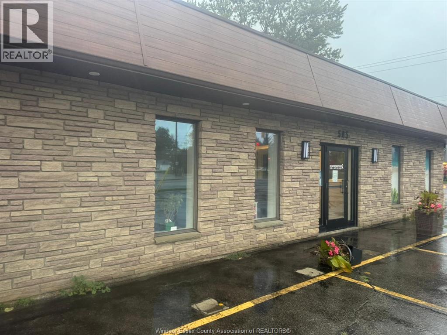729 Oakdale Avenue
Sarnia, Ontario
Welcome to 729 Oakdale Ave! This beautifully maintained, move-in-ready home is sure to impress. Offering three bedrooms and a spacious basement family room, it’s perfect for both everyday living and entertaining. Enjoy cozy winter evenings by the stunning built-in fireplace in the living room. Step outside to your private, fully fenced backyard featuring a nice gazebo—ideal for relaxing or hosting guests. The heated, detached garage is perfect for your toys or mancave! Schools and shopping are near by. (id:47351)
110 Fairview Place
Sarnia, Ontario
This beautifully updated home is the perfect fit for first-time buyers or young families! Ideally located within walking distance to schools, parks, the YMCA, arena, college, plaza, and city bus hub—everything you need is just steps away. Sitting on a mature lot with no rear neighbours, you'll enjoy privacy and room to play or entertain. Recent exterior upgrades include a new left side privacy fence with gate, freshly seeded lawn, updated landscaping, and large front and rear decks—both covered for year-round enjoyment. Step inside to a completely redone interior featuring durable luxury vinyl plank flooring, modern light fixtures, and a freshly painted palette that feels warm and inviting. The kitchen shines with sleek finishes, while the brand-new bathrooms are bright, clean, and functional. A cozy, decorative electric fireplace sets the mood, and all appliances are included for added convenience. Stylish, spacious, and move-in ready—this home checks all the boxes! (id:47351)
3950 Wyandotte Street Unit# 105
Windsor, Ontario
Well-maintained 2-bedroom condominium offering spacious living in a desirable Windsor building. Bright, functional layout with comfortable living and dining areas, well-proportioned bedrooms, and a practical kitchen suitable for everyday living. Ideal for downsizers, professionals, or investors seeking low-maintenance living in a central location close to shopping, transit, schools, and everyday amenities. Building amenities include an exercise centre, party room, recreation facilities, library, and secure entry. Condo fees include heat, hydro, water, exterior maintenance, insurance, and property management. (id:47351)
1603 Albert Road
Windsor, Ontario
BEAUTIFUL 1.5 STOREY HOUSE SITTING ON A CORNER LOT IN A CENTRAL LOCATION! THIS HOUSE FEATURES A SPACIOUS LIVING ROOM W/FIREPLACE, UPDATED LAMINATE FLOORING (2019) , LARGE KITCHEN & MAIN FLOOR BEDROOM, UPPER LEVEL WAS COMPLETELY REDONE IN 2019 (DRYWALL/FLOORING/WINDOWS/PAINTING), UPDATED ROOF (2023) & NEWER APPLIANCES!! OUTSIDE LEADS TO A BIG 1.5 CAR GARAGE/CARPORT & BIG BACKYARD! (id:47351)
4160 Baseline
Windsor, Ontario
Welcome to 4160 Baseline Road—an exceptional all-brick ranch set on nearly half an acre, where timeless craftsmanship meets refined living. Offering approximately 2,000 sq ft on the main level, this home features three spacious bedrooms, including a luxurious primary suite with walk-in closet and spa-inspired ensuite. From the moment you enter, the quality is undeniable, with real wood trim, solid wood doors, and thoughtful details throughout. A grand foyer opens to a stunning living room with soaring cathedral ceilings and a striking fireplace, creating a dramatic yet inviting space for entertaining. The custom kitchen showcases solid oak cabinetry, granite countertops, and generous prep space. The expansive lower level offers outstanding potential for additional living or recreation. Outside, enjoy a private resort-style retreat with a heated saltwater inground pool, gazebo, hot tub, multiple lounging areas, and a secluded deck. Opportunities like this are rare—schedule your private showing today. (id:47351)
581 Hardwood Road
Mckerrow, Ontario
An exceptional opportunity to own a fully licensed and active gravel pit in Northern Ontario. Sitting on a total of 105.76 acres with a licensed extraction area of 72.2 acres and zoned Industrial, this property offers a proven and productive operation with significant reserves for future extraction. Approximately one-quarter of the pit has been excavated, revealing an additional bench layer beneath for ongoing production. The site produces high-quality aggregates including Crushed Gravel 7/8"" (Granular A), Pit Run (6"" Minus), and 3"" Minus (Modified B Gravel). With an estimated $75,000 worth of processed material already on site and ready for sale, the new owner can immediately benefit from existing inventory. This is a rare chance to secure a valuable natural resource asset with both current income potential and long-term development possibilities. (id:47351)
561 Ontario Street
Sudbury, Ontario
Charming and full of potential, this inviting home is rich in classic character and features beautiful hardwood floors. Offering two bedrooms and a spacious living and dining area, the layout is ideal for comfortable everyday living. Enjoy warm days on the cozy porch, perfect for morning coffee or evening unwinding and then escape to your own private backyard retreat complete with garden boxes and peaceful green space, all in the heart of the city. The home has seen many recent updates including windows, eavestroughs, landscaping, and more, providing added peace of mind. Conveniently located just minutes from the South End and close to all amenities. The bright, full basement provides endless possibilities to customize and transform to suit your lifestyle. Don’t miss the opportunity to call 561 Ontario St. home, book your private showing today! (id:47351)
0 Meadowbrook Road
Azilda, Ontario
NO STAIRS, EASY LIVING, WATER'S EDGE GARDEN SUITES COMING SOON WITHIN STEPS OF WHITEWATER LAKE. WHY ARE YOU RENTING? ONE 1250 LEVEL HOMES FEATURE APPROXIMATELY 1250 SF OF LUXURY LIVING, SOME WITH LOWER STORAGE OR OPTIONAL COMPLETED LIVING SPACE (WALKOUTS), RUSTIC COUNTRY SETTING 12 MINUTES FROM DOWNTOWN WITH FULL SERVICES AND CLOSE TO ALL AMENITIES. HOMES FEATURE HEATED FLOORS (SLAB ON GRADE UNITS), AIR CONDITIONING, CHEF INSPIRED QUARTZ KITCHENS, BUILDER, LANDSCAPE PACKAGE, INSULATED GARAGE, WINDOW COVERINGS, ENSUITE WITH WALK-IN SHOWER, TARION WARRANTY AND MORE. LIMITED AVAILABILITY; RESERVE YOUR UNIT TODAY FRONT ELEVATION AND ROOM SIZES ARE SUBJECT TO CHANGE (id:47351)
1004 Dublin Street
Sudbury, Ontario
This is the one you've been waiting for! Welcome to 1004 Dublin — a modern bungalow in peaceful New Sudbury that blends style, comfort, and fun. With 2+1 beds and 2 baths, this home is filled with natural light, open living spaces, and an amazing kitchen with a big island, quartz counters, and sleek stainless appliances. The spacious primary bedroom provides a peaceful retreat, while the sleek walk-in shower and relaxing sauna elevate your daily routine. Large recroom with plenty of space for your pool table and entertainment area. But the true magic lies outdoors. This property offers a backyard oasis complete with a heated saltwater inground pool, ideal for summer gatherings or quiet lounging. An 18x30 insulated and heated detached garage, perfect for all of your toys. Explore the opportunity to live beautifully in one of Sudbury’s most sought-after neighborhoods. Quiet street, modern updates, and a whole lot of charm. (id:47351)
42 Pulley Road
Leamington, Ontario
Step into easy, small-town living in this charming home sitting on a picturesque, treed lot with approximately 50ft of frontage, offering plenty of outdoor space for gardening, play or relaxing under mature shade trees. Inside you'll find a bright main-floor layout featuring an enclosed front porch, comfortable living room, kitchen, bedroom, full bathroom, plus attic/loft space for storage or future possibilities. This is an ideal starter, downsizer, or weekend getaway near Leamington's amenities and the Lake Erie shoreline. Furniture is negotiable, making it easy to move in and settle quickly if desired. (id:47351)
42 Pulley Road
Leamington, Ontario
Charming 1 bed, 1 bath lakefront cottage in Leamington with year round access. Bright, cozy interior with a gas fireplace. Step outside to a spacious yard with a break wall and a beautiful view, perfect for morning coffee, sunsets, and relaxed outdoor entertaining. Appliances included (fridge & stove). Utilities are tenant-paid. Lawn care is professionally maintained and the tenant will be required to pay the landscaping cost. Home can be leased fully furnished if desired for a true move-in ready lakefront retreat. (id:47351)
1162 Rankin Avenue
Windsor, Ontario
Welcome to this Charming, turn-key updated 3+1 bedroom family home, located beside Girardot Park and minutes to the University, with close proximity to additional parks,schools,restaurants,shopping and transit. Perfect for owner-occupiers or investors alike, this property offers comfortable living today with strong long-term investment potential. Featuring a large paved driveway accommodating up to four vehicles, a 1½-car detached garage. Step inside to a bright main level with a renovated kitchen ('24) open to the living room, plus a bedroom an updated 4-piece bath ('23). Upstairs offers two spacious bedrooms with ample closet space and new windows ('25). The nicely finished lower level ('19) includes a recreation room, additional bedroom, 3-piece bath, and laundry/utility room. Enjoy outdoor living with deck and fully fenced backyard. This well-maintained, move-in ready home is an amazing opportunity in a sought-after area. (id:47351)
3936 Wyandotte Street East Unit# 710
Windsor, Ontario
YOU WILL NOT HAVE TO LIFT A FINGER ON THIS FULLY FURNISHED, NEWLY RENOVATED, 1 BEDROOM, 1 BATHROOM CONDO WITH BALCONY. IDEALLY SITUATED WITHIN WALKING DISTANCE OF THE RIVERSIDE WATERFRONT AND JUST MINUTES AWAY FROM WALKERVILLE, AND THE BORDER (NOT TO MENTION GROCERIES ARE RIGHT ACROSS THE STREET). IT COULD NOT BE ANY MORE CONVENIENT FOR FIRST TIME HOME BUYERS, INVESTORS OR ANYONE WHO LOVES PRACTICALITY! MAJOR INTERIOR UPGRADES: REVAMPED BATHROOM, RESTYLED BEDROOM, AND A BRIGHT, INVITING LIVING ROOM. HIGHLIGHTS INCLUDE GRANITE COUNTERTOPS AND A BUILT-IN ELECTRIC FIREPLACE. THE BUILDING INCLUDES AN EXERCISE ROOM, INDOOR POOL, SAUNA, LIBRARY, PARTY ROOM AND LAUNDRY, BRAND NEW HALLWAY PAINT AND CARPETING. CONDO FEES COVER EVERYTHING (HEAT, HYDRO, AND WATER)! (id:47351)
68 Belleview Drive
Kingsville, Ontario
Discover this stunning brand-new custom-built ranch with LP engineered wood siding and brick exterior, offering approx. 1,950 sq. ft. of thoughtfully designed living space. A large entry foyer welcomes you into an open-concept home - perfect for modern living. The chef-inspired gourmet white kitchen impresses with crown moulding, custom cabinetry, stylish backsplash, high-end appliances , and a large granite island. Elegant hardwood flooring flows seamlessly through the main living room, which features a gas fireplace, tray ceiling, and pot lights. This home offers 3 spacious bedrooms and 2 luxurious baths, including a primary suite with a tray ceiling, walk- in closet, and a spa-like 4-piece ensuite featuring double vanities and a ceramic tile shower. Additional highlights include bathrooms and a laundry room finished with quartz countertops. The main floor laundry and mudroom are designed for convenience, with plenty of custom cabinetry and open storage space. (id:47351)
354 King Street
Amherstburg, Ontario
Welcome home to this well-kept brick ranch in the heart of Amherstburg. Offering easy main-floor living with 3 bedrooms and 2 bathrooms, including an oversized bath with a jacuzzi soaker tub. The spacious primary bedroom features a walk-in closet and patio doors leading to a private deck (2020), perfect for morning coffee's and evening unwinding. Cozy up in the family room with hardwood floors and a gas fireplace, and enjoy the finished basement with flexible space for a rec room, office, or extra bedroom. Set on a large, fenced in lot and just steps from Amherstburg's shopping, restaurant's, cafes, waterfront, walking trails and more. Perfect for first-time buyers, empty nesters, and everything in between. (id:47351)
739 Kent Road 1
Wheatley, Ontario
Welcome to this stunning country retreat, where modern updates meet peaceful rural living. This beautifully maintained 2-bedroom, 1-bath home is set in a gorgeous country setting and has been thoughtfully updated from top to bottom. A heated 22' X 34' garage provides ample space for vehicles, hobbies, or storage. Major improvements include a new septic system and weeping bed (2017), encapsulated crawl space with sump pump (2021), and all new laminate flooring, exterior doors and drywall (2022). In 2024, the home received a new steel roof and new attic insulation, ensuring long-term durability and energy efficiency. Most recently in 2025, the home was refreshed with a brand-new kitchen, updated bathroom flooring with new vanity and linen closet, and an updated laundry room. This move-in-ready home offers comfort, peace of mind, and timeless country charm. Call listing agent and come see this stunning beauty today!!! (id:47351)
12042 Maisonneuve
Tecumseh, Ontario
One-of-a-kind, family-sized raised ranch located in a desirable Tecumseh neighbourhood. This home features a unique layout with a two-storey addition (approx. 5 years old), offering 4+1 bedrooms and 3 full bathrooms. The main living areas showcase dark hardwood flooring, limestone, and granite finishes. Additional highlights include a gas fireplace and large sliding patio doors leading to a wrap-around deck with gas BBQ hookup. The home comes complete with stainless steel appliances, including a wine fridge. Exterior features include a circular driveway providing ample parking and convenient access. Notable updates include vinyl windows (approx. 10 years), furnace and central air (approx. 10 years), and roof (approx. 5 & 10 years). Pre-inspection report available. Immediate possession available. (id:47351)
1078 Charlotte Crescent
Lakeshore, Ontario
Welcome to 1078 Charlotte, a stunning 2-story brick & stone home in the sought-after Lakeshore community. This elegant residence offers over 3,000 sq ft with 5 spacious bedrooms, including two master suites, and 3.1 bathrooms. The primary master features a luxurious en-suite and a covered balcony. Enjoy a granite kitchen, formal dining room, and a light-filled family room with a gas fireplace. The finished lower level is perfect for entertainment or relaxation. The home also boasts stamped concrete in both the front and backyard, adding to its appeal. Conveniently located near Lakeshore Discovery and St. Anne's High School, with easy access to parks and bike paths. (id:47351)
11782 Rose Beach Line
Howard Township, Ontario
Amazing opportunity to live in Rondeau minutes from the Provincial Park. This home includes optional exclusive beach access to a 1.5k strip of sandy beach on Lake Erie (Through the Sandy Town Owners Association). 11782 Rose Beach Line boasts a meticulously built custom home (2007), where attention to detail and craftsmanship is evident throughout. This 3+1 bedroom, 2.5 bathroom home is thoughtfully designed for comfort, flow, entertaining, and the enjoyment of living in harmony with nature. The manicured gardens, sitting area, and back deck amplify the outdoor space for summer enjoyment and tranquility. The inside of the 2-story home has a stunning kitchen with a formal attached dining room, three large bright bedrooms, a master with an ensuite, complemented with wood and slate flooring throughout the house. The adjoining lot to the west (Lot 4, Plan 600) is also listed for sale and can be purchased separately see MLS 25027472. This home must be viewed to be truly appreciated. Call today for a viewing. Sarah Ferren 519-350-0432 (id:47351)
Lot 4 Plan 600 Line
Howard Township, Ontario
Prime location for a building lot on Rose Beach Line in Rondeau and enjoy the finest of nature near the Provincial Park. This site has the benefit of beach access nearby on the sandy shore of Lake Erie. 87' frontage and an approximate depth of 185' on the west side and 196' on the east side. Vacant conservation land across the road and mature trees for privacy. This location provides for an exclusive area with high end and unique homes in Chatham Kent. Municipal water and natural gas are available and certainly a bonus for rural properties. In addition - high speed fibre with 1 GB download and upload is ideal for remote work and any streaming services. This lot can also be purchased together with the neighbouring home at 11782 Rose Beach Line MLS number 25027469. These sites are becoming rare in the immediate area and would be perfect for a dream home or a great investment. (id:47351)
6255 Thornberry Crescent Unit# 272
Windsor, Ontario
Welcome to this move-in-ready, second-floor haven! This spacious 2-bedroom, 1-bath condo has been beautifully renovated from top to bottom, boasting fresh paint, new flooring & baseboards, a modern kitchen, a brand-new bathroom, & stylish light fixtures. Enjoy the convenience of a low monthly condo fee ($253.87), which takes care of exterior & grounds maintenance, plus property management. The prime location puts you just moments away from bus routes, shopping, schools, & parks. (id:47351)
214 Seacliff Drive
Leamington, Ontario
FULL BRICK STYLISH RANCH FOR SALE (HOUSE ONLY). This is UPDATED residence with 3 beds, 1 FULL bath. Updates include a new roof in 2013, upgraded air conditioner and furnace. New lighting fixtures, doors, and windows (2016) with a 25-year warranty.Garage included, brand new and completely insulated. Buyer to handle house relocation. Reach out for more details. (id:47351)
1061 Aspen Ridge Crescent
Lakeshore, Ontario
NEW BUILT Full brick raised ranch IN MOST DESIRABLE LAKESHORE AREA features 3+2 BEDROOMS, 3 FULL BATHROOMS, living room with gas fireplace and cathedral ceiling, kitchen with quartz countertops. FULLY FINISHED BASEMENT WITH SEPARATE KITCHEN AND GRADE ENTRANCE. CURRENTLY RENTED OUT FOR 4000 A MONTH. GREAT INVESTMENT OPPORTUNITY. NEAR SCHOOLS, PARKS, ALL BASIC AMENITIES. (id:47351)
585 St. Clair Street
Chatham, Ontario
COMMERCIAL OPPORTUNITY IN TOWN OF CHATHAM. APPROX. 2000 SQ FT BUILDING AT THE CORNER OF ST CLAIR STREET AND GREGORY. THIS IS A HIGH TRAFFIC LOCATION WHICH IS IDEAL FOR A CONVENIENCE STORE, AN OFFICE, RETAIL BUSINESSES AND MANY OTHER COMMERCIAL PROJECTS. BUILDING IS CURRENTLY RENTED. CALL FOR MORE DETAILS AND BOOK A PRIVATE SHOWING. (id:47351)
