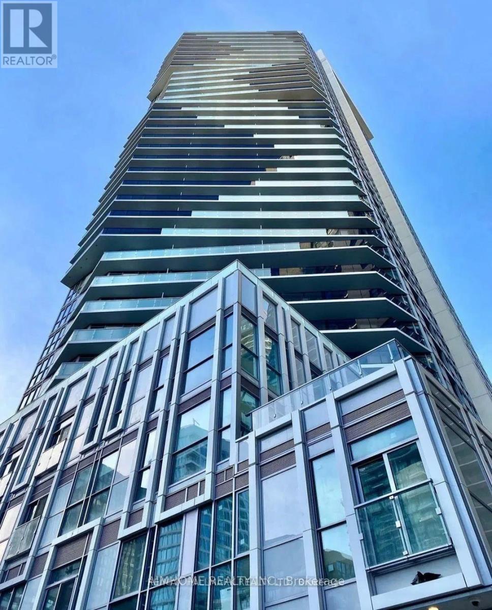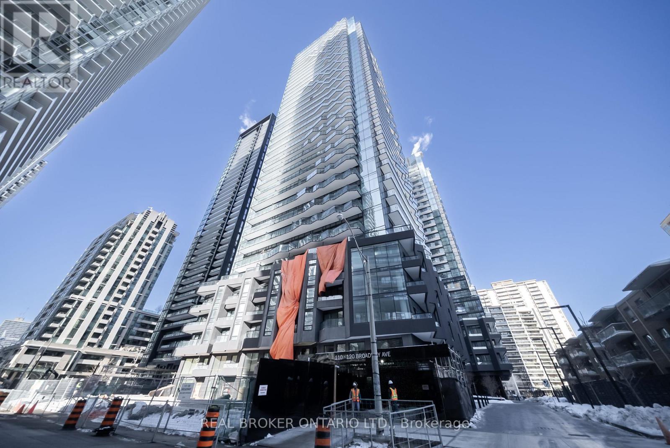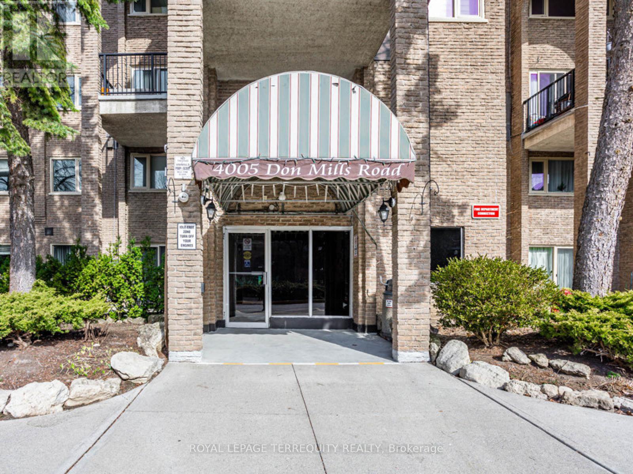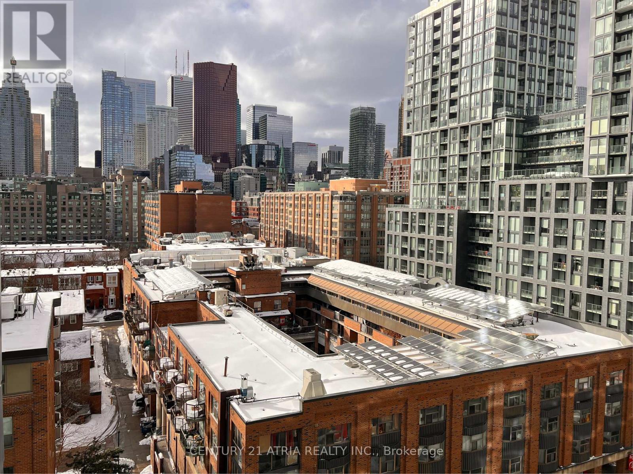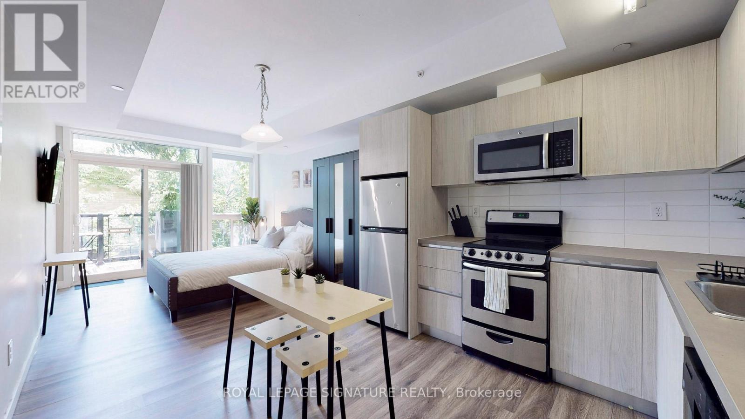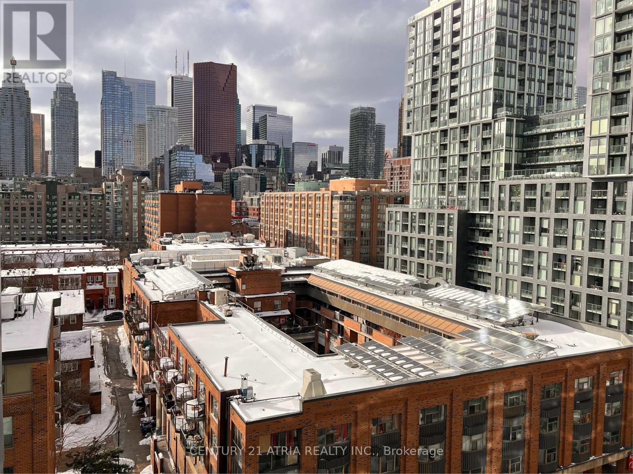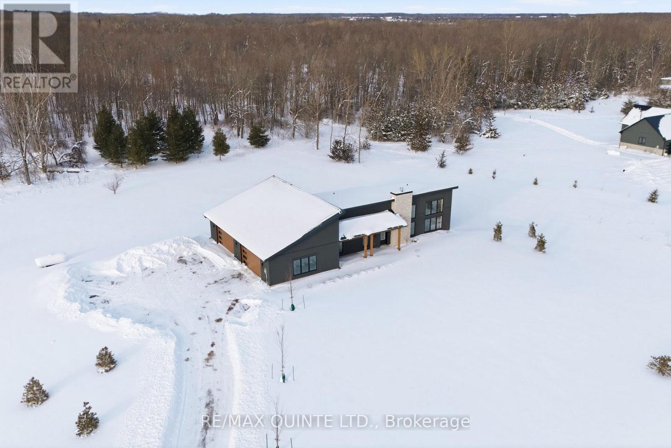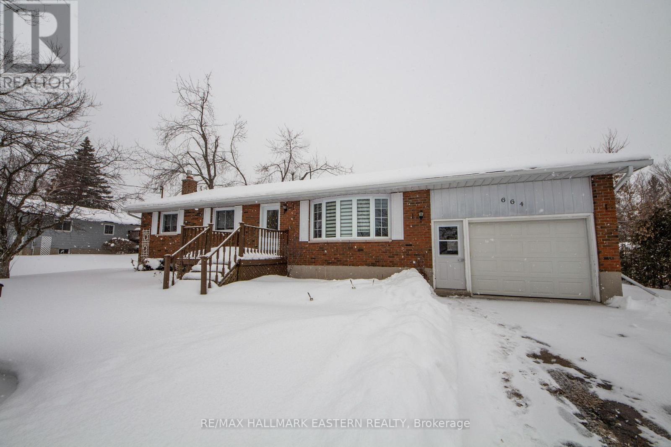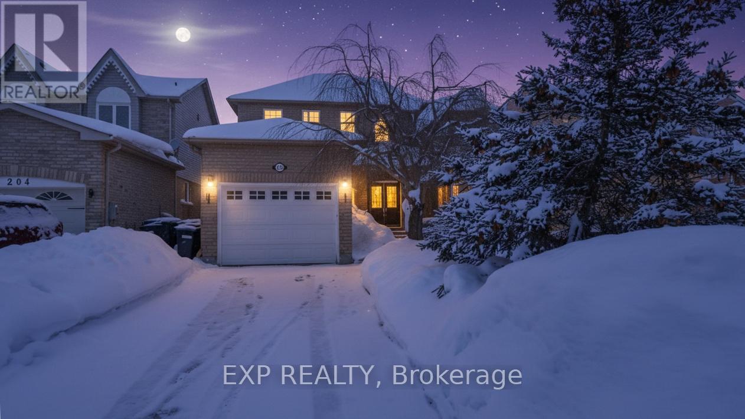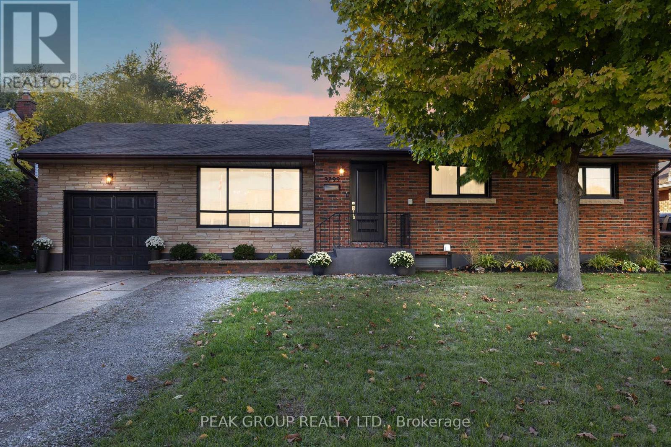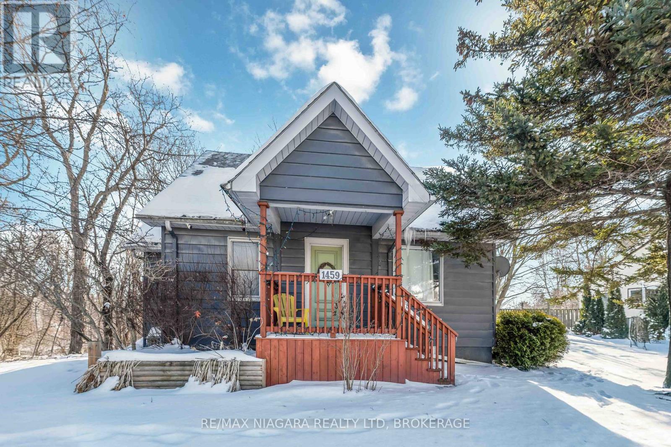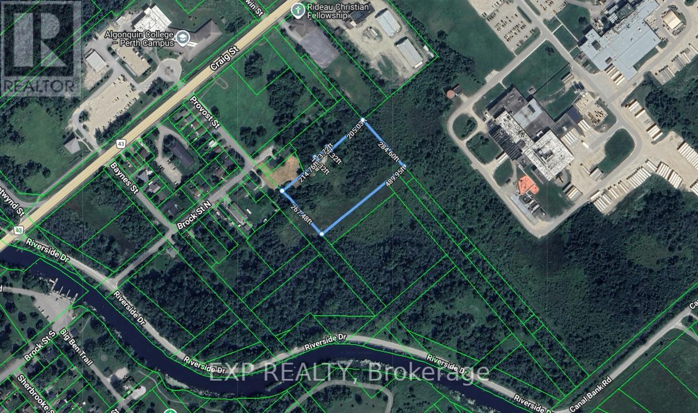3206 - 77 Mutual Street
Toronto, Ontario
Furnished 1 Bedroom Unit At Max Condos, Featuring Built-In Kitchen Appliances, Floor-To-Ceiling Windows, And Sleek Laminate Flooring. Delight In A Wealth Of Amenities, Such As A Fitness Center, Cardio Room, Yoga Studio, Outdoor Terrace, Sun Lounge, And Party Room With Kitchen. Guests Can Enjoy Comfortable Guest Suites And Entertainment Options Like A Billiards/Games Room And Media Room. Situated In The Vibrant Garden District Of Downtown Toronto, Max Condos Is Steps Away From Church & Dundas, Providing Easy Access To Metropolitan University, George Brown College, Eaton Centre, Hospitals, Groceries, And TTC. Experience The Best Of Urban Living In This Thoughtfully Designed Community. (id:47351)
2511 - 110 Broadway Avenue
Toronto, Ontario
Situated in the heart of vibrant Midtown Toronto- just minutes away from Yonge & Eglinton and the Eglinton subway, this brand new and never lived in 1 bedroom + den suite is waiting for you! Bright open concept suite with a stylish kitchen featuring modern appliances and quartz countertops. A living room that walks out to your wonderful balcony that runs the span of the suite which you will love come summertime. The spacious den with sliding doors offers a flexible space to work from home, or for overnight guests! Resort style amenities including 24HR concierge, fitness centre, indoor and outdoor pools, spa, kids club, basketball court, rooftop dining with BBQ areas, co- working lounges and much more! Walker's paradise- walk score of 98. Enjoy living steps away from the Belt line, parks, trails, top restaurants, grocery stores, LCBO, fitness centres, cafes, shops and so much more! (id:47351)
233 - 4005 Don Mills Road
Toronto, Ontario
Spacious 2 Bedroom, 2 Bathroom Tridel-Built Townhouse With a Large Den in a Welcoming, Community-Oriented Complex. The Living and Dining Area Flows Into a Generous Family-Sized Eat-In Kitchen, and a Large Balcony Offers the Perfect Space to Enjoy the Leafy Neighbourhood. Upstairs Features a Primary Bedroom With a 4 Piece Semi-Ensuite Bathroom and a Walk-in Closet and Separate Makeup Vanity With a Sink. There is a Large Open Concept Den on the Upper Floor and a Second Bedroom. The In-Suite Laundry Allows Extra Storage Space. Located on Don Mills Just South of Steeles This Home Provides Easy Access to Highways and Transit, and is Close to Fairview Mall and Don Mills Subway Station. The Building Features an Indoor Swimming Pool, Gym, Sauna, Recreation Room and a Playground. The Maintenance Fee Covers Heat, Hydro, Water, and Cable TV. Add Your Own Touches or Enjoy The Original Charm! (id:47351)
863 - 135 Lower Sherbourne Street
Toronto, Ontario
Located in one of downtown Toronto's most desirable, locally built neighborhoods, this bright suite with open views offers an exceptional blend of smart design, modern finishes, and unbeatable convenience. The open yet well-defined layout maximizes every inch of space with no wasted corners. The kitchen and living areas create a functional flow, with the living room walking out to a private balcony, perfect for unwinding outdoors. The spacious primary bedroom features a large window and a generous closet, while the versatile den offers flexibility as a second bedroom, home office, or guest space. This move-in-ready suite is thoughtfully designed for young professionals, couples, or small families and includes a locker and a rare oversized parking space. Residents enjoy access to premium building amenities, including a 24-hour concierge, fully equipped gym, outdoor pool, movie room, party room, sauna, steam room, games room, yoga & Pilates studio, and rooftop deck with gardens and BBQs, . Steps to St. Lawrence Market, No Frills, shops, restaurants, parks, library, community recreation centre, the Distillery District, waterfront, and George Brown College, with seamless access to TTC and the Downtown Core. (id:47351)
406 - 335 College Street
Toronto, Ontario
Studio unit available downtown. Private balcony. Coin-operated laundry machines in building. Ideal location in Downtown Toronto and next to Kensington Market and Chinatown. Walking distance to plethora of restaurants, the University of Toronto, museums, libraries and hospitals. Public transit and Laundromat nearby building. Heat and water included, tenant only has to pay for hydro! Students and newcomers welcomed. (id:47351)
863 - 135 Lower Sherbourne Street
Toronto, Ontario
Located in one of downtown Toronto's most desirable, locally built neighborhoods, this bright suite with open views offers an exceptional blend of smart design, modern finishes, and unbeatable convenience. The open yet well-defined layout maximizes every inch of space with no wasted corners. The kitchen and living areas create a functional flow, with the living room walking out to a private balcony, perfect for unwinding outdoors. The spacious primary bedroom features a large window and a generous closet, while the versatile den offers flexibility as a second bedroom, home office, or guest space. This suite is truly move-in ready and thoughtfully designed for both end-users and investors and includes a rare oversized parking space. Residents enjoy access to premium building amenities, including a 24-hour concierge, fully equipped gym, outdoor pool, rooftop deck with gardens and BBQs, party room, sauna, steam room, games room, and yoga & Pilates studio. Steps to St. Lawrence Market, No Frills, shops, restaurants, parks, library, community recreation centre, the Distillery District, waterfront, and George Brown College, with seamless access to TTC and the Downtown Core. (id:47351)
225 Mitchells Crossroad
Prince Edward County, Ontario
Welcome to this stunning newly built contemporary home, perfectly set on 81+ scenic acres just minutes from Picton and Waupoos. This is the best of Prince Edward County living-central to Cond Nast named food, wineries, and beaches, yet surrounded by the peace and privacy of true country living. The thoughtfully designed 3-bedroom, 2-bathroom home is loaded with modern conveniences and architectural character. Soaring vaulted ceilings create a dramatic sense of space throughout-approximately 15 feet reaching the peak in the living room, and 12 feet in the guest bedrooms. At the heart of the home, a floor-to-ceiling zero-clearance wood-burning fireplace anchors the open-concept living area, offering warmth, ambiance, and a striking focal point. Radiant in-floor heating ensures year-round comfort, including in-floor gas boiler heating in the insulated garage. Outdoors, the property is beautifully landscaped with established perennial flowerbeds and a thoughtful blend of deciduous and coniferous trees, enhancing the natural setting while maintaining low-maintenance appeal. Whether you're seeking a full-time residence or a County retreat, this exceptional property delivers space, style, and location-without compromise. (id:47351)
664 Deerfield Crescent
Selwyn, Ontario
First time offered for sale in over 50 years, this well-maintained all-brick bungalow offers 3 bedrooms, a finished lower level, and an attached garage. Newer windows, hot tub and Generac Generator. Level lot with lots of room to play, relax, or entertain. Great location on a quiet street just minutes from Chemong Lake, Golf Courses, Library, Curling, Community Centre, School and Churches. (id:47351)
1202 Andrade Lane
Innisfil, Ontario
Welcome to this well-maintained 3-bedroom, 3-bathroom detached home located in the desirable Alcona community of Innisfil. The functional two-storey layout offers bright, comfortable living space with hardwood flooring throughout. Recent improvements include updated bathrooms, quartz kitchen countertops, a professionally installed interlock driveway and walkway, updated front porch railings, and a newly installed garage door. The partially finished basement provides additional flexible space for storage or future use. Situated close to parks, schools, everyday amenities, Innisfil Beach Park, and Lake Simcoe, with convenient access to Highway 400 for commuters. A solid opportunity in an established neighbourhood. (id:47351)
3799 Windermere Road
Niagara Falls, Ontario
Welcome home! Beautifully updated, move-in ready 3 bed, 2 bath bungalow, nestled in one of North-End Niagara Falls' most desirable neighbourhoods. offers both style and convenience in equal measure. Set on a large 63 x 125 ft lot along a mature, tree-lined street, the location is unbeatable for those with school-aged children or grandchildren, just a short walk to some of Niagara's top Catholic and public elementary and high schools, including French Immersion programs. Enjoy nearby parks, sports fields, walking paths, a splash pad, and the soon-to-be revitalized Michelson Park steps away. Every amenity is right at your fingertips with shopping, restaurants, and essentials just minutes away, with quick access to transit and the highway, and just a short drive to Niagara-on-the-Lake, Brock University, and Niagara College. Inside, you'll love the timeless, neutral palette and bright, open spaces filled with natural light from morning to dusk - every space invites you to relax and feel at home. This is not your average bungalow: a stunning 400 sq. ft. addition expands the living area with 10-foot coffered ceilings, a gas fireplace, oversized windows overlooking the backyard, and walkouts to two private patios perfect for entertaining large groups or unwinding in comfort. Plus, the attached garage connects to a practical mudroom with ample storage. Downstairs, discover multiple flexible spaces: a cozy media room, a generous home office, gym, or a guest suite, plus a well-sized laundry and utility area. The pool-sized backyard is fully fenced and framed by mature landscaping and fruit trees. Whether it's a quiet morning coffee, kids at play, or evening gatherings under the stars, this outdoor area offers endless possibilities. This solidly built home is the perfect blend of style, space, and location - a place you'll be proud to call home for years to come. (id:47351)
1459 Niagara Stone Road
Niagara-On-The-Lake, Ontario
Rare Licensed STR in Niagara-on-the-Lake Licensed short-term rental opportunity in the heart of Niagara-on-the-Lake, offering a rare turnkey advantage in one of Ontario's most tightly regulated STR markets. This detached single-family home already holds a valid short-term rental license with the Town of Niagara-on-the-Lake, allowing the next owner to continue operating immediately without licensing uncertainty - a significant and increasingly scarce asset. Ideally located at the prominent corner of Four Mile Creek Road and Niagara Stone Road, the property enjoys excellent exposure and accessibility, just minutes from Old Town NOTL and directly within the village of Virgil, surrounded by world-class wineries, acclaimed restaurants, cycling routes, and Niagara's most iconic tourist destinations. The property has a proven income history, generating over $50,000 in gross annual revenue, supported by strong year-round tourism demand and an unbeatable location. The detached layout and functional interior provide exceptional flexibility, making the home equally well suited as a full-time residence, a vacation property, or a turnkey income-producing short-term rental. With ample parking, inviting indoor and outdoor living spaces, and year-round appeal, this is a rare opportunity to own a versatile, licensed property offering income stability and lifestyle value in one of Niagara-on-the-Lake's most sought-after markets. (id:47351)
Part Of Lots 15-17 Brock Street
Perth, Ontario
Outstanding opportunity to acquire a fully severed residential development parcel in the historic Town of Perth. All severances have been completed, creating a well-defined primary development lot along with additional parcels included in the sale. Extensive professional studies have already been undertaken in support of a proposed 3-storey, 54-unit multi-residential building, providing a solid planning foundation for future development. Environmental, engineering, traffic, and technical reports are available, giving prospective purchasers a significant head start in the approvals process.The lands are located in a desirable area of Perth near the Algonquin College campus lands and within close proximity to established neighbourhoods, parks, and downtown amenities. Perth continues to attract new residents drawn to its heritage character, walkable core, and strong quality of life, supporting ongoing demand for new housing. Municipal road access and servicing extensions will form part of the future development process, allowing a purchaser to design infrastructure in alignment with their project vision. Additional parcels forming part of the land assembly are included in the sale. Full data room and studies available upon request. (id:47351)
