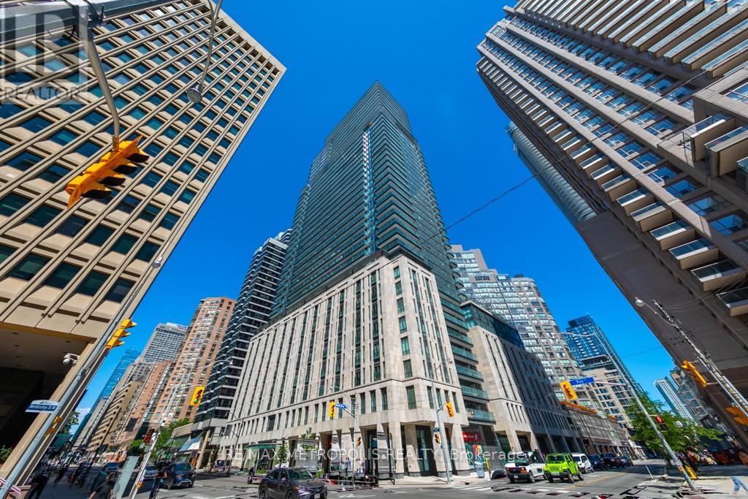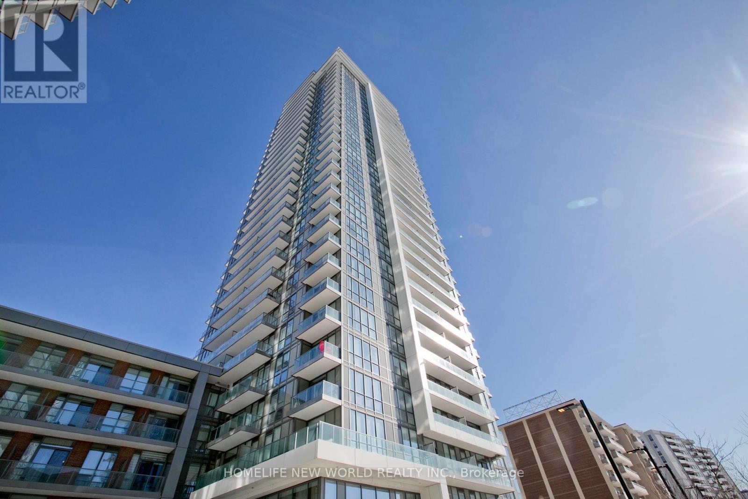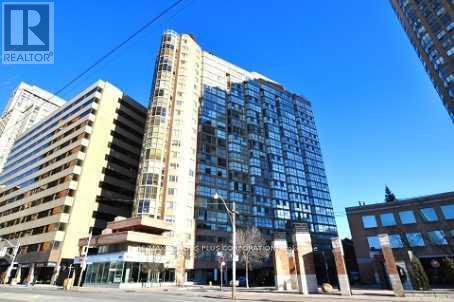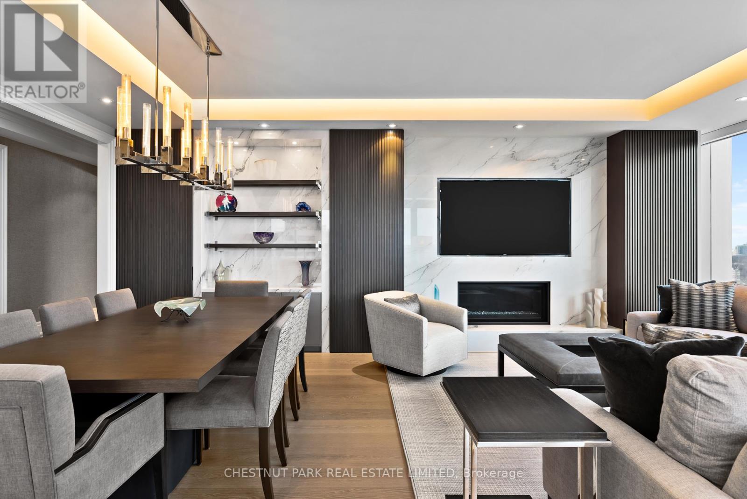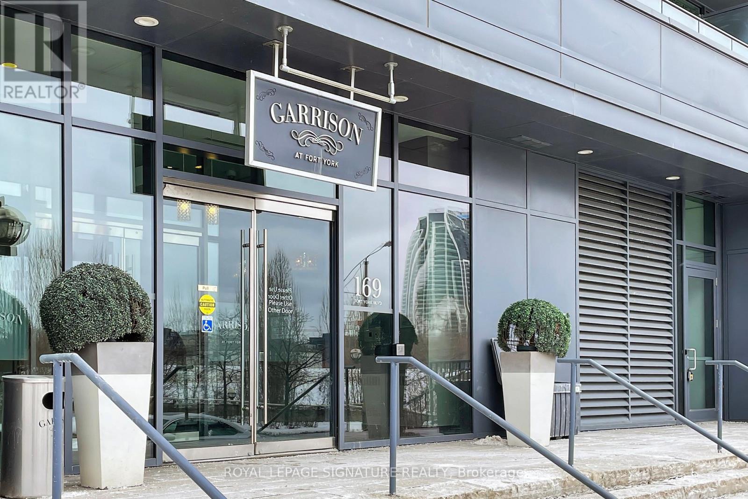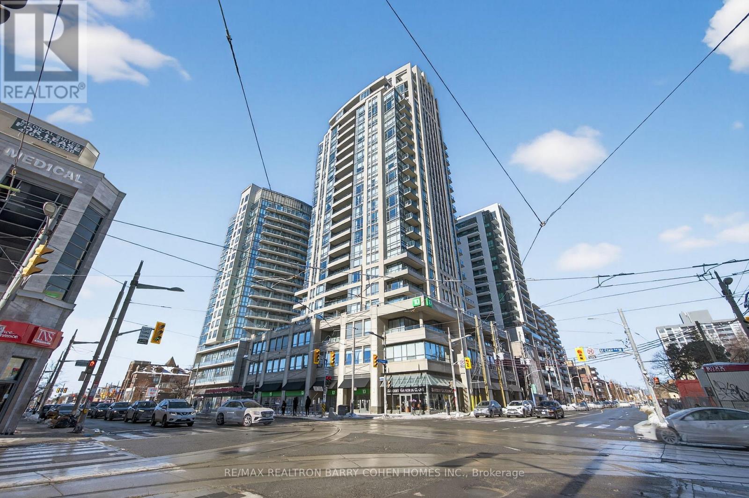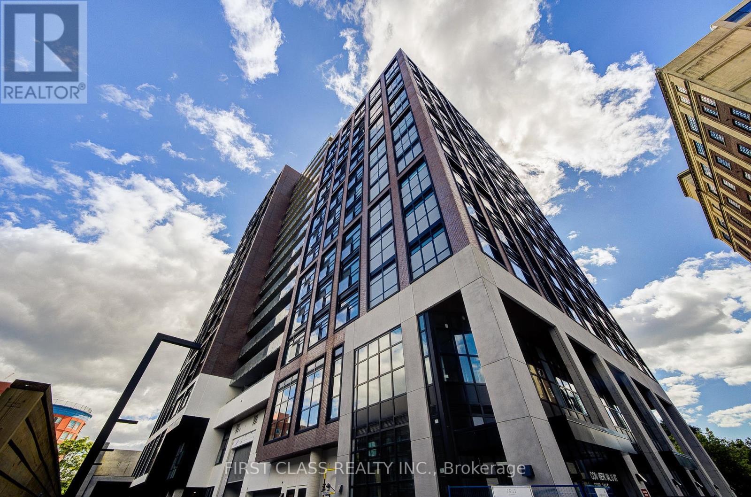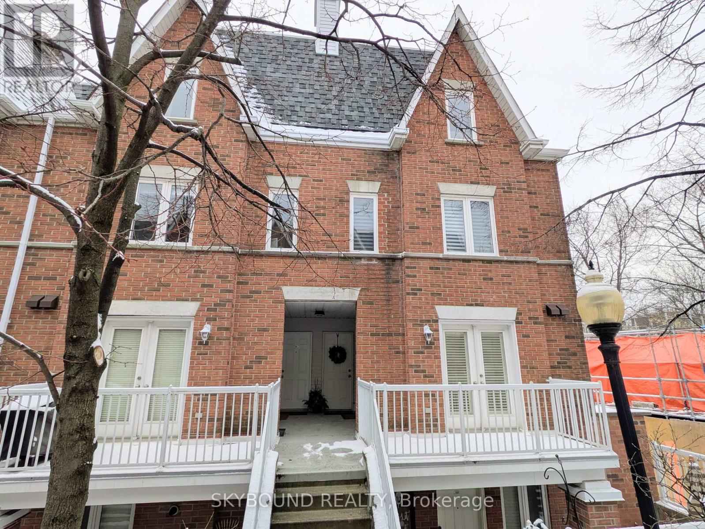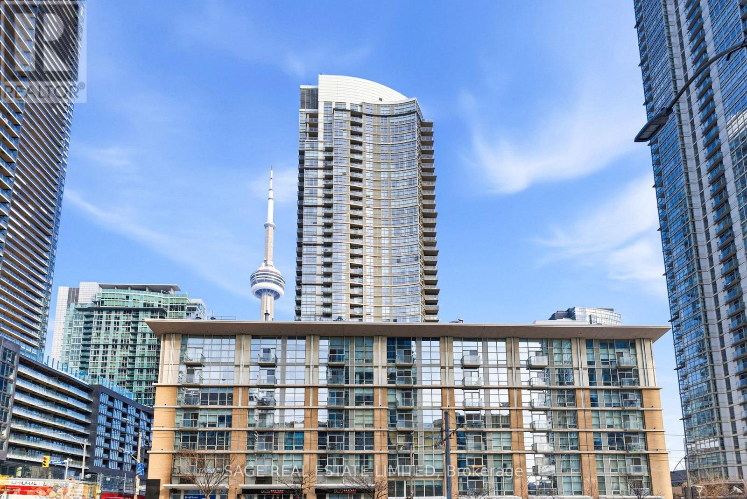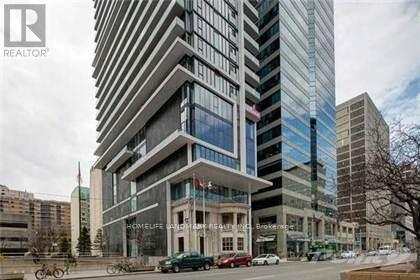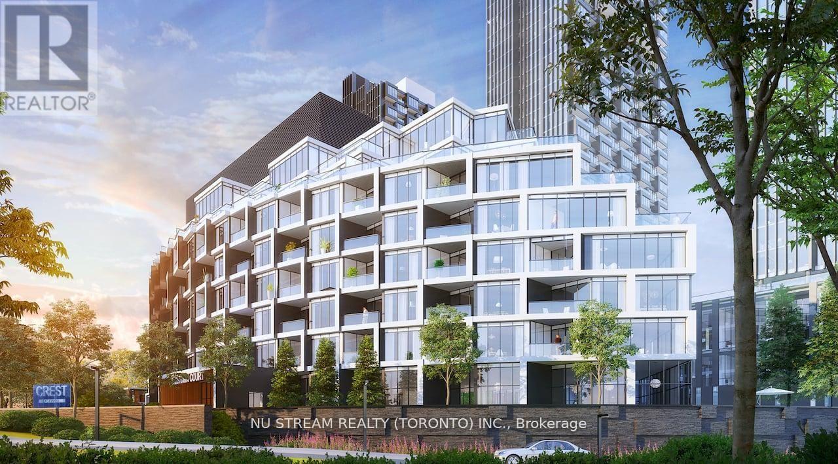1711 - 955 Bay Street
Toronto, Ontario
Luxury open concept Bay street condo by Lanterra with a sunny west exposure.. Floor to ceiling windows with tons of natural light! Facing Bay street on high floor. Modern kitchen, wood/ceramic floors with no carpet. World class amenities at your fingertips. Minutes walking distance to Yonge/Wellesley Subway, U of T, TMU, Queens Park, Eaton Centre, Queen Street shopping/restaurants, hospitals and financial district. A must see tower & unit!!!!! (id:47351)
197 Yonge Street
Toronto, Ontario
A Parking Spot In The Boomerang Fully Automatic Parking System For Sale At The Massey Tower (197 Yonge Street) Location In The Heart Of The City Directly Across The Street From Eaton Center. Steps To Path System, Dundas Square, Financial District, Ryerson University, Theatres, Shopping, Restaurants & More. You Need To Own A Unit In The Building To Purchase It. (id:47351)
2004 - 32 Forest Manor Road
Toronto, Ontario
Beautifully Maintained 1 Bedroom + Den at One of The Most Demanding & Convenient Areas In Toronto. Wonderful & Functional Open Concept Layout. Large Den Can Be A Second Bedroom Or A Home Office. Modern Kitchen With Quartz Countertops And Stainless Steel Appliances. Laminate Flooring Throughout Creates A Clean Contemporary Feeling. 9' Ceiling. Spacious Balcony. Full Bathroom. Well-managed Building w/Many Amenities Including 24-hr Concierge, Indoor Pool & Hot Tub, Gym And Yoga/Dance Studios, Guest Room, Party/Lounge Room W/ Pool Table, Theatre And Ample Visitor Parking. A Beautiful Garden W/ BBQ Facilities. Supermarket FreshCo On Level P3. Walk To Don Mills Subway Stations, Fairview Mall, T & T, etc. Near Seneca College. Easy Access To Hwy 404/401/DVP. Restaurant, Banks, Medical Centres, Library, Parks And Everyday Essentials Surrounded. Community Centre Just Across Street. Must See! (id:47351)
905 - 1055 Bay Street
Toronto, Ontario
Welcome to Polo Club 1 * This being the largest Corner Split 2 Bedroom & 2 Bathroom Unit In the Building * Approx. 1150 Square Feet in size * South/West and East views * Move-In Condition * Includes All Utilities (with the exception of CTV and Internet) and One Parking Space * 24 Hrs. Security/Concierge * Gym * Party Room * Indoor And Outdoor Hot Tubs With Decks * Squash Court * Party Room - Steps To Manulife * U Of T * Yorkville * The Mink Mile * TTC & Subway (id:47351)
3102 - 50 Yorkville Avenue
Toronto, Ontario
Fully furnished suite at the Four Seasons Private Residences (West Tower) in the heart of Yorkville.This spectacular property offers nearly 2,000 sq ft of living space, luxuriously appointed with exceptional finishes and upgrades throughout. Enjoy northeast views over the treetops of Rosedale. With 10 ft ceilings and full-height windows, the suite is filled with abundant natural light, creating a warm and inviting atmosphere.The Downsview-designed kitchen features marble countertops and high-end Miele, Wolf, and Sub-Zero appliances. Notable features include direct elevator access, custom millwork throughout, a gas fireplace with a marble surround, upgraded lighting, automated blinds, and much more.Two walkouts lead to the large 12' x 12' balcony, allowing for seamless indoor-outdoor living. The primary bedroom includes custom built-ins, a large walk-in closet, and a marble-clad 5-piece ensuite. The second bedroom offers a 3-piece ensuite and generous closet space.Includes two tandem parking spaces with valet and a locker. (id:47351)
329 - 169 Fort York Boulevard
Toronto, Ontario
Welcome to The Garrison at Fort York - NOT your typical condo. This fully upgraded, impeccably maintained 1+1 suite is flooded with natural sunlight and offers an impressive 147 sq ft of private balcony space. Bright, airy - no shortage of Vitamin D here! Spotless! This boutique building is perfectly situated within short walks to Loblaws, LCBO, and Farm Boy, and mins to transit, the waterfront, Scotiabank Arena, and Rogers Centre. Enjoy rare, protected views of the historic Fort York Museum - a truly unique urban backdrop. The suite features a versatile and functional floor plan to suit all lifestyles, including a generously sized den ideal for a home office. The modern open-concept kitchen boasts stainless steel appliances, a centre island, and gleaming floors throughout. Walk out to a spacious terrace with stylish deck board flooring - perfect for relaxing or entertaining. The building is undergoing common element upgrades, including refreshed hallways/walls (excuse the current work - exciting improvements are on the way!). Bonus: One parking space included. Cooperative, and engaged landlord and an exceptionally friendly, professional concierge - you'll understand the moment you meet him. Start living your best life at The Garrison. You'll wonder why you didn't move here sooner. (id:47351)
301 - 500 St Clair Avenue W
Toronto, Ontario
Welcome To The Forest Hill. Experience A Truly Distinctive 672 Sq Ft Suite Featuring An Expansive 400 Sq Ft Private Terrace. Enjoy Impressive 10-Ft Ceilings That Enhance The Bright, Open Atmosphere Of This Unique Unit. Thoughtfully Designed And Meticulously Upkept. The Gourmet Kitchen Is Equipped With Stainless Steel Appliances, Granite Countertops, Ample Cabinety And Lighting. A Beautifully Maintained Residence Offering Exceptional Indoor-Outdoor Living In A Unique And Inviting Setting. Enjoy Direct Subway Access, Steps To St. Clair Shops, Wychwood Barns, Parks, And Top-Rated Schools. (id:47351)
1604 - 181 Sterling Road
Toronto, Ontario
Discover this exceptional 3+1 bedroom, 3-bathroom residence at the iconic House of Assembly, perfectly situated in the heart of Sterling Junction-one of Toronto's most vibrant and creative neighbourhood. Enjoy unobstructed views of Lake Ontario and the CN Tower, offering a truly breathtaking backdrop day and night. Offering approximately 1,222 sq. ft. of interior living space, this suite is complemented by a sprawling 358 sq. ft. extra-wide private balcony. Three separate interior walkouts open directly onto the balcony, creating a seamless indoor-outdoor flow-perfect for enjoying morning coffee, evening wine, or hosting relaxed weekend get-togethers. Inside, the home showcases a bright open-concept layout, soaring floor-to-ceiling windows, and a sleek modern kitchen featuring quartz countertops and integrated built-in appliances. Every detail has been carefully curated to balance contemporary style with everyday comfort. Unbeatable Location - Just steps from GO Bloor Station, the UP Express, TTC transit, and the West Toronto Rail Path, this location offers unmatched connectivity. Surround yourself with an eclectic mix of local cafés, restaurants, and art galleries-where urban convenience meets creative energy. Amenities Galore - Residents enjoy a full suite of premium amenities, including a fully equipped fitness centre and yoga studio, rooftop terrace with BBQs and lounge areas, co-working spaces, dog run, children's play area, and more. Includes one parking space and one locker. Vacant and move-in ready, this exceptional residence is a rare opportunity to bring your vision to life and make it truly your own. (id:47351)
3016 - 12 Sudbury Street
Toronto, Ontario
Welcome to 12 Sudbury St! Stacked townhouses nestled between King and Queen West. No elevators to deal with here! Step right off the street into this main level 2-bedroom/1-bathroom suite that has been totally refreshed and feels brand new, with an updated kitchen (full-size stainless steel appliances and granite counters), a fully renovated bathroom, freshly painted from top to bottom, and new pot lights throughout. Plus your own private patio outside your front door, and a rare private garage in the back makes this suite ideal for anyone who has a car but can't figure out where to park! But you won't need to drive to get to everything Queen West has to offer, just a quick stroll to Trinity Bellwoods, The Drake Hotel, Ossington Ave, and tons of entertainment and dining along Queen St, with Liberty Village around the corner. And both the King and Queen streetcars are mere steps away! (id:47351)
316 - 9 Spadina Avenue
Toronto, Ontario
The perfect fit! Like your favourite pair of jeans, this one just feels right. Comfortable, reliable, and so easy to live in! Set in the heart of downtown, steps to the CN Tower, Rogers Centre, and the waterfront, in a quiet 8-storey boutique building with the Spadina streetcar right outside the door, this condo is exceptionally well connected, with a walk score of 95 and a transit score of 100. Inside, the space is versatile and very livable, with 9' ceilings, a gas stove, and more layout flexibility than most one-bedroom units of its size. With all utilities included in the condo fees and full access to the 30,000 sq. ft. SuperClub -- featuring a 25-metre indoor pool, full-size basketball, tennis and squash courts, bowling lanes, billiards, a fully equipped gym with running track, private theatre, party rooms and more -- this condo offers solid, sensible value at a very compelling price point. (id:47351)
2702 - 426 University Avenue
Toronto, Ontario
Experience The Best Of City Living With This Stunning One Bedroom Luxury Condo In The Heart Of Toronto Downtown Core. Large One Bedroom Unit In The Building With West View. The Unique And Prestigious Rcmi Condos, A Testament To Luxury Living In The City. Don't Miss Your Chance To Live At The Center Of It All. Very Practical Layout. Sun Filled And Modern. Just Steps Away From The Subway, U Of T, Ocad, Hospitals, University Health Network, Financial District, Shops And Restaurants, Making It The Epitome Of Convenience. The Open Concept Space Boasts A Modern Kitchen, Central Island, Granite Countertop, Perfect For Both Cooking And Entertaining. Enjoy Unobstructed Views That Stretch Far And Wide, Providing The Cityscape Right From Your Living Room. This Condo Is Conveniently Situated Next To The Subway For Easy Access To Transportation. (id:47351)
326 - 1 Kyle Lowry Road
Toronto, Ontario
Brand New 2Bedroom condo at Crest at Crosstown by Aspen Ridge. This brand-new residence showcases premium craftsmanship and contemporary design throughout. South facing, sun-filled terrace facing south, perfect for indoor-outdoor living. Featuring 2 spacious bedrooms and a full bathrooms, this never-before-occupied home includes 1 parking space and 1 locker for your convenience. Floor-to-ceiling windows flood the interiors with natural light, highlighting the sleek modern finishes. Located At Don Mills & Eglinton Within The Master-Planned Crosstown Community, Residents Are Steps To The Future Eglinton Crosstown LRT, Parks, Shopping, Dining, And Have Easy Access To The Don Valley Parkway. Experience Modern Urban Living At Its Finest. ** Extras ** Built-In Fridge, Oven, Range Hood, Dishwasher; Glass Cook Top; Washer & Dryer; All Existing & ELFs. (id:47351)
