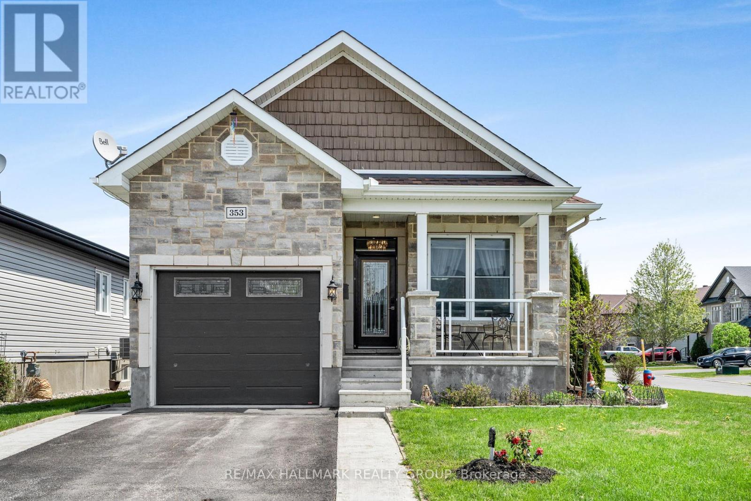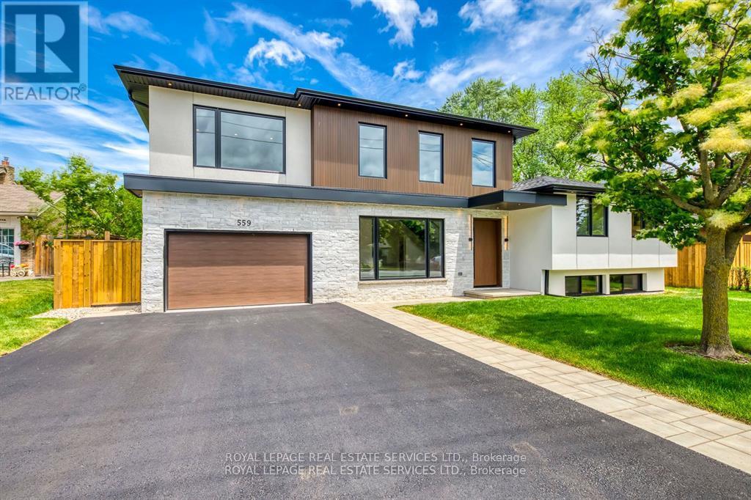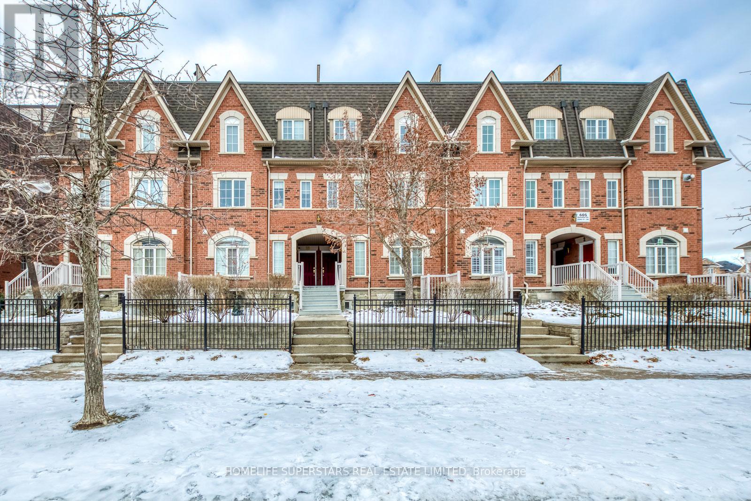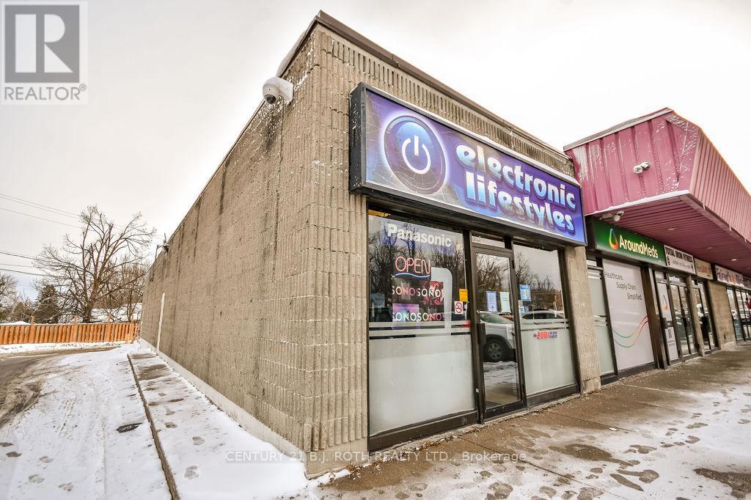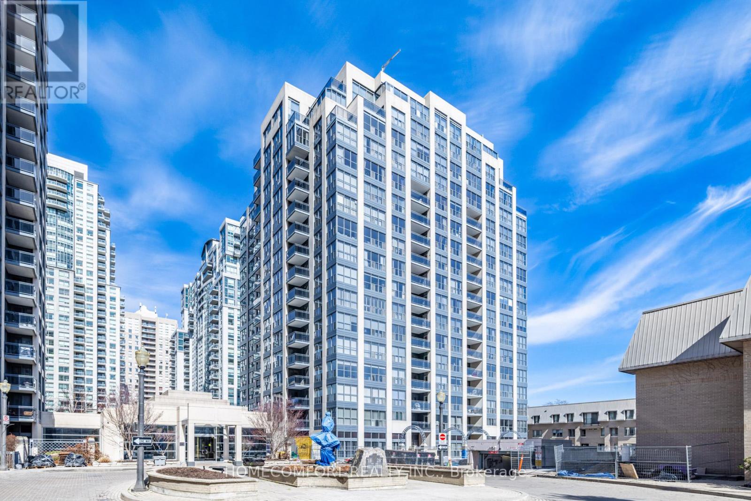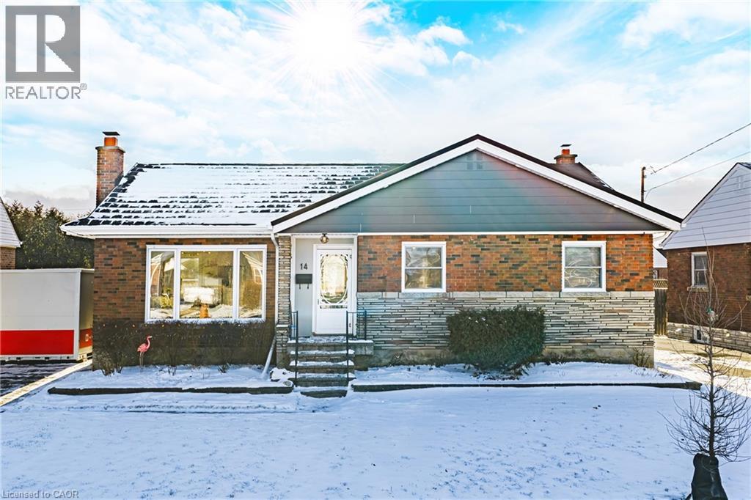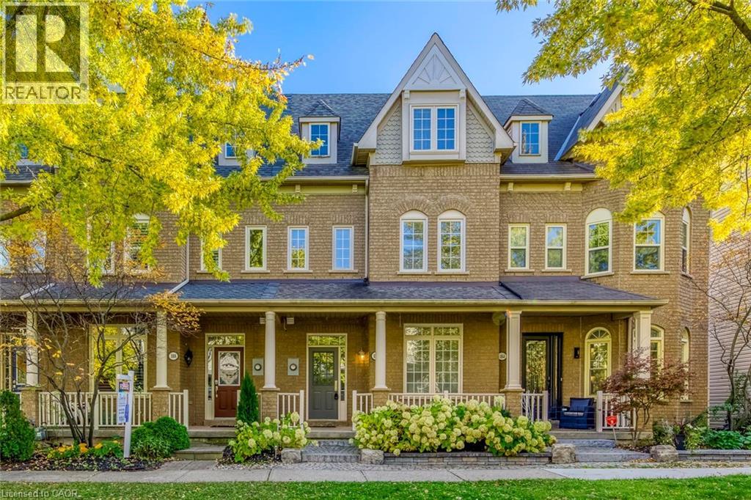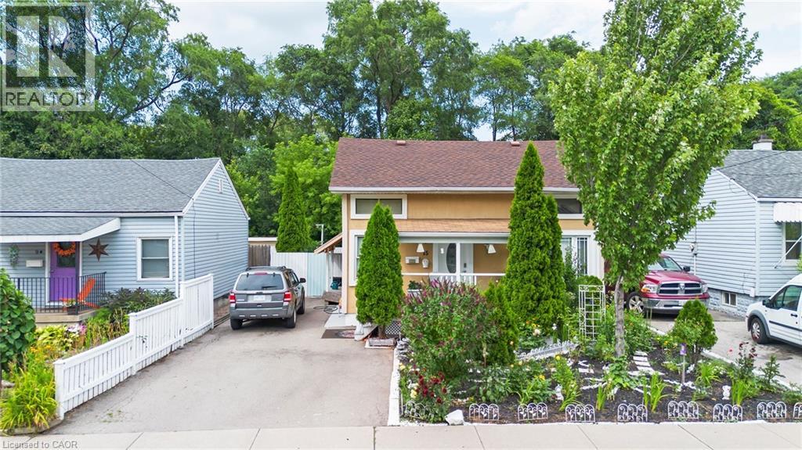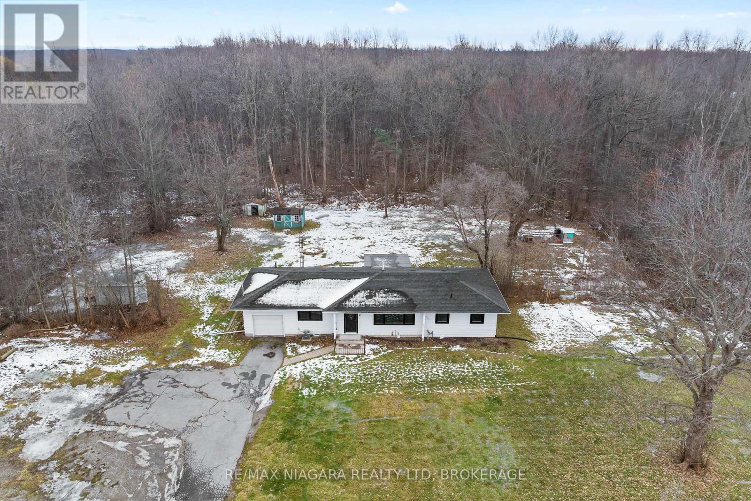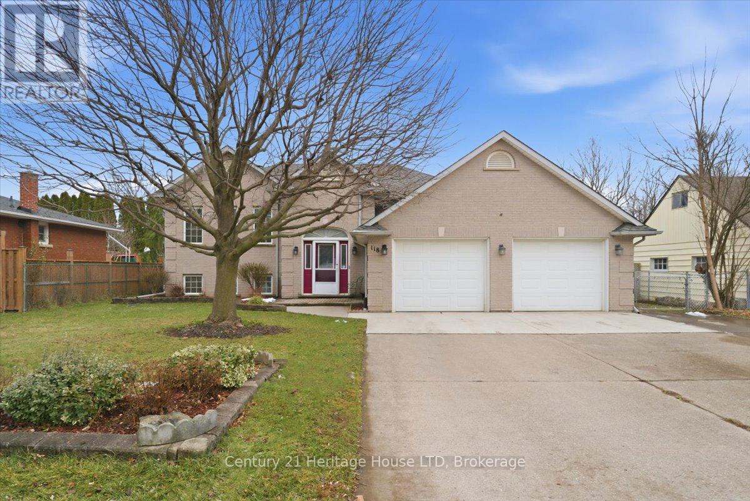353 Trillium Circle
Alfred And Plantagenet, Ontario
Welcome to 353 Trillium Circle. Built in 2017, this luxurious custom 3 bedroom, 3 bathroom 1,263 sqft detached bungalow with single car garage is located on an oversize lot (frontage: 40.48ft x depth: 106.28ft) in a family oriented street in Wendover while being 10 minutes from Rockland & ONLY 30 minutes from Ottawa. Situated on a prime corner lot, this home is just steps away from parks, an outdoor rink, and within walking distance to local restaurants and a pharmacy. The main level features 9-foot ceilings and a custom kitchen with granite countertops, creating a warm and inviting space for entertaining. The spacious primary suite includes a luxurious ensuite with a soaker tub and walk-in shower, providing a tranquil escape. The fully finished basement is perfectly suited for a mother-in-law suite or adult child accommodation, boasting a bedroom, full bathroom, kitchenette and a cozy natural gas fireplace -the ideal setup for privacy and comfort. Outside, enjoy the covered porch overlooking a fully fenced yard with ample space to park a small RV or car. BOOK YOUR PRIVATE SHOWING TODAY!!! (id:47351)
559 Walkers Line
Burlington, Ontario
Priced to Sell! An exceptional home completely rebuilt offering luxurious living space on a rare 74 x 123 pool sized lot i South Burlington. This home has been professionally designed and upgraded with high-end finishes, energy efficiency, and multi-generational functionality in mind. Step into the grand foyer and experience the unique layout: a bright living room and a few steps down to a cozy recreation room with fireplace and full bathroom ideal for extended family or guests. Up a half level are 2 bedrooms, a home office, and a fullbathroom with a stunning sky light.The heart of the home is a custom kitchen featuring quartz countertops, premium BOSCH appliances, LED-lit cabinetry, and an open-concept eat-in area with direct access to a large Techno-Bloc patio perfect for BBQs and outdoor entertaining. The adjacent family room also leads to the backyard, offering seamless indoor-outdoor flow. Upstairs, youll find a convenient laundry room, two spacious bedrooms, another full bath, and a primary retreat complete with a spa-like ensuite featuring a freestanding tub, custom glass shower, and LED anti-fog mirrors. Exterior upgrades include new landscaping, new asphalt driveway, high-efficiency windows, premium Rinox stone, fluted cladding, stucco accents, and a custom 4' x8' entry door for striking curb appeal. The oversized 2-car garage features epoxy flooring and front & rear garage doors for backyard access. Additional highlights: white oak engineered hardwood, Italian tile finishes, upgraded mechanicals (1" water line, tankless HWT, furnace/AC all owned),and rough-in for irrigation. Permit-approved shed and dual gated side entrances complete this one-of-a-kind home. Move-in ready with no detail overlooked just turn the key and enjoy luxury living in a prime location. Make sure to review the complete list of upgrades and features, including the list of appliances at home. (id:47351)
11 - 605 Shoreline Drive
Mississauga, Ontario
Welcome to 605 Shoreline Dr, Unit 11 a stunning townhome offering style, comfort, functionality & an unbeatable location. Step inside and be greeted by a bright, spacious layout that exudes warmth & sophistication. The living & dining rooms feature elegant laminate flooring and pot lights creating the perfect setting for entertaining guests. At the heart of the home is an open concept chef-inspired kitchen, complete with a backsplash, and stainless steel appliances. Upstairs, features a primary suite and the second bedroom a fantastic setup for a growing family. Convenient upper-level laundry. Included 1 car garage parking and 1 car driveway parking. (id:47351)
11 - 400 Laclie Street
Orillia, Ontario
2149 SQ FT UNIT IN THE VIBRANT LACLIE STREET PLAZA IN ORILLIA'S NORTH END - DESIRABLE END UNIT IN THE PLAZA WITH MANY LONG TERM ESTABLISHED TENANTS INCLUDING A MAJOR CANADIAN BANK AND PHARMACY - ABUNDANT CUSTOMER PARKING AT THE FRONT AND STAFF PARKING AT THE REAR WITH IT'S OWN PRIVATE ENTRANCE AND SEPARATE LOADING DOOR - GREAT VISIBILITY IN A HIGH TRAFFIC LOCATION AND WELL MAINTAINED PLAZA - NATURAL GAS HEAT AND CENTRAL AIR CONDITIONING - HIGH SPEED INTERNET - C4i COMMERCIAL ZONING WITH A WIDE RANGE OF PERMITTED USES - APPROXIMATE TMI $8.00/ SQ FT (id:47351)
27 Fonthill Boulevard
Markham, Ontario
Well Maintained 3-Level Side Split In Prime Area Of Unionville, Just Steps From The Charming Main Street Village. Newly Renovated Bathrooms, Bsmt Kitchen, S/S Appliances, Hardwood Flooring, Pot Lights, Granite Counters, Double Car Garage, Private Over-Sized Driveway, Wood Burning Fireplace. Lot Surrounded By Beautiful Trees. Highly Sought After Area For Families With Many Top 5% Schools, Restaurants, Boutiques, Parks, Library, Public & Go Transit Near By. (id:47351)
809 - 28 Hollywood Avenue
Toronto, Ontario
Top Rated Earl-Haig Secondary School And McKee Elementary School District! Move-In Ready, Bright, Sunlit South West Corner 2 Bedroom Plus Den Unit With 2 Full Baths, And Standalone Balcony Offering Wide Open Courtyard Views! Newer Laminate Flooring Throughout, Roller Blinds, Newer Samsung Washer and Dryer (2024), Clean And Well Maintained Unit! Be Greeted By An Inviting Grand Lobby And Attentive Concierge As Soon As You Step Into The Building! Minutes Step To Subway Station, North York Centre, Amazing Restaurants And Bars On Yonge St, Movie Theatre, Loblaws, Mel Lastman Square Library, Skating Rink, And Indoor Pool and Sauna, And So Much More! Enjoy Indoor Pool, Fitness Centre With Strength Training And Cardio Equipment,Games Room With Ping-Pong Table, And More! (id:47351)
4 Robinson Street Unit# 9
Hamilton, Ontario
Affordable co-op in a Fantastic downtown location near St. Joseph's Hospital, GO Station, bus stops, churches, shops and all amenities! Spacious 1 bedroom Clean unit boasts an Updated kitchen & 4pc Bath, perfect for the work at home professional or downsizer! This unit comes coms with 1 parking space(#8) + locker (#9). Building (Castle Apartments) has newer windows, roof, boiler, Security camera and safe entry system. Monthly fee of includes: heat, municipal taxes, parking, water, exterior maintenance, building insurance, and a locker. You cannot rent this out, No Mortgage is possible so you must pay cash or private funding for the unit and be approved by the COOP board. (id:47351)
14 Mulock Avenue
Hamilton, Ontario
Welcome to 14 Mulock Ave a beautifully maintained all-brick bungalow on a quiet street in the heart of Hamilton Mountain’s desirable Sunninghill neighbourhood. This move-in-ready 3-bedroom, 2-bath home offers comfort, functionality, and pride of ownership throughout. It is ideal for first-time buyers, downsizers, or anyone looking for a home that simply feels right. The sun-filled main floor features updated kitchen, living with updated bay window, and dining spaces with refreshed flooring, a corner kitchen window, updated appliances, added insulation, and great flow for everyday living. Three bedrooms are complemented by updated bedroom windows, and bathroom windows, bringing in natural light and creating a warm, welcoming atmosphere. The finished lower level provides flexible living space with an updated bathroom. The space is perfect for movie nights, a home office, or hosting overnight guests. Recent improvements include furnace and thermostat, shingles, soffits, eavestroughs, downstairs windows, washer and dryer, plus an updated garage and driveway. Step outside to a private backyard with patio space that is ideal for morning coffee, summer barbecues, or unwinding at the end of the day. Enjoy a walkable, family-friendly neighbourhood close to parks, schools, shopping, transit, and scenic mountain trails, with easy access to downtown Hamilton and major highways. A true Sunninghill gem where you can just move in and enjoy. (id:47351)
186 Gatwick Drive
Oakville, Ontario
Location..Location..Location..!!! Exceptional 4-bedroom townhome with a double garage, ideally situated in the heart of River Oaks and available February 1st. This spacious home offers well-designed living across three full levels. The main floor features a living room/dining room, alongside a recently renovated eat-in kitchen, perfect for everyday living and entertaining. The second level includes three bedrooms and two full bathrooms. The entire third floor is dedicated to a private primary retreat, complete with a walk-in closet and a beautifully renovated five-piece ensuite. Outside, enjoy a private backyard with direct access to the double garage. Ideally located within walking distance to schools, parks, and scenic trails, with easy access to nearby shopping, public transit, Oakville GO, and major highways. A fantastic opportunity to lease a spacious, well-located townhome in one of Oakville's most sought-after neighbourhoods. (id:47351)
15 Dalhousie Avenue
Hamilton, Ontario
Welcome to this well-maintained 2-storey, 3-bedroom, 2-bathroom home. An excellent opportunity for first-time buyers or growing families. The main level features two bedrooms and a bright, open-concept living and dining area, ideal for everyday living and entertaining. The upper level offers a private primary suite complete with an ensuite bathroom, along with an additional versatile space that can be used as a home office, reading nook, playroom, or den. Cathedral ceilings enhance the sense of space and natural light throughout the home. Recent updates include a newer roof (2022) and a finished stucco exterior. The double driveway provides parking for up to four vehicles. Enjoy a fully fenced backyard with a built-in shed, offering both storage and a great setting for outdoor gatherings. A 2 camera security system is also included for increased safety. Conveniently located just steps from Centre on Barton and minutes to Ottawa Street’s shops, cafés, and restaurants. Transit, highways, hospitals, and other key amenities are all nearby. A move-in ready home offering comfort, functionality, and an excellent location. (id:47351)
2949 Garrison Road
Fort Erie, Ontario
Renovated 3-bedroom, 1-bath bungalow situated on a large, tree-lined lot of approximately 3 acres with extensive frontage on a major roadway, located between downtown Ridgeway and Fort Erie. The home features an open-concept kitchen with quartz countertops, center island, and stainless-steel appliances, a sunroom, and an attached heated garage. The property offers a rural setting while remaining close to local amenities, including beaches, restaurants, breweries, and community services. Located on a school bus route. Lease is for residential use only. Tenant to complete rental application, credit check, and provide references. Utilities not included. (id:47351)
118 Gadsby Avenue
Welland, Ontario
Welcome to 118 Gadsby Ave . LOCATION,LOCATION, LOCATION. This all brick 3 bedroom bi level home is in a prime north end location. Situated within walking distance from St. Kevin's School, Notre Dame and the recreational canal. This home has great street appeal and features a 6 car concrete driveway and oversized 2 car garage approx 24'x24'. This spacious one owner home features walk in closets in all 3 bedrooms, 2 full baths, newer furnace, newer fiberglass shingles, finished basement with gas fireplace in rec room, plenty of storage. This home would be perfect for 2 families, or a in law set up . Walkout basement and a 18'x10' rough in for a second kitchen. If your looking for a spacious home on a spacious lot with plenty of parking and prime RL1 location book your appointment today on this home. (id:47351)
