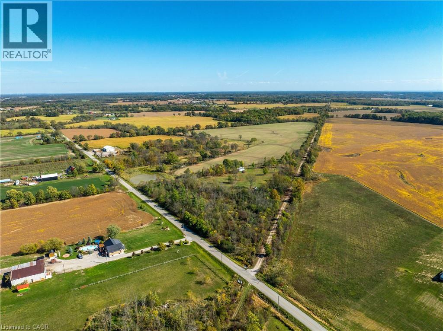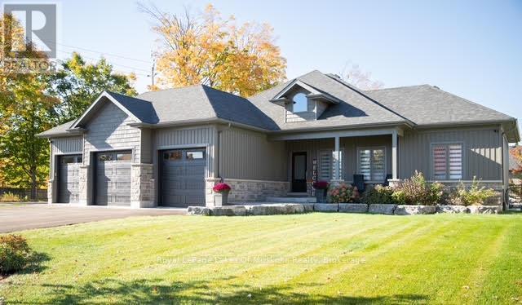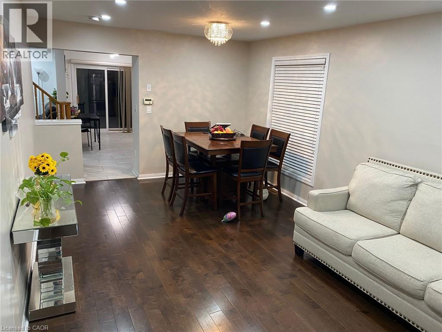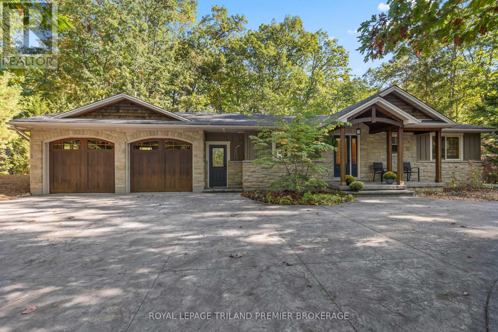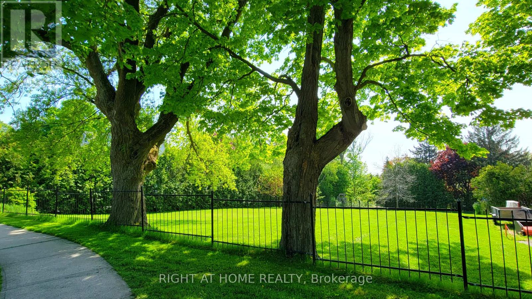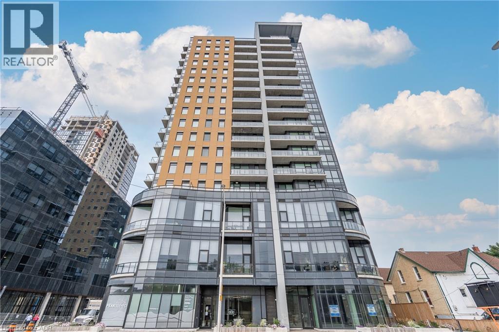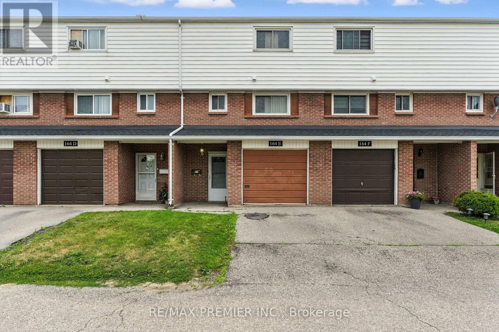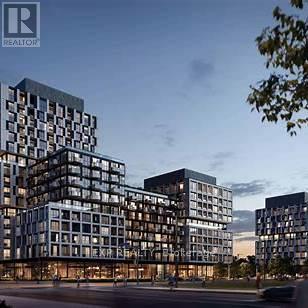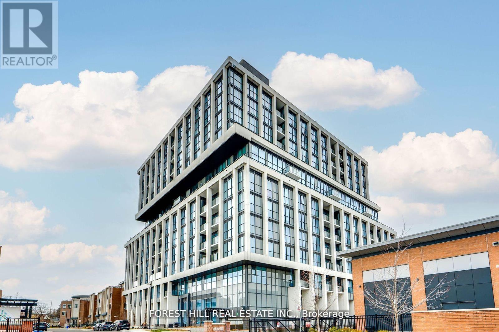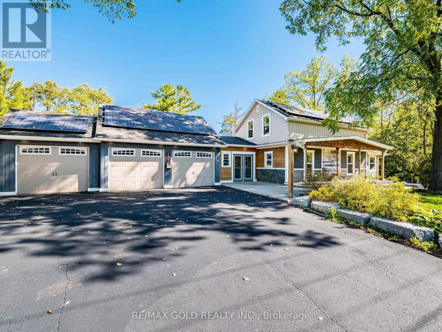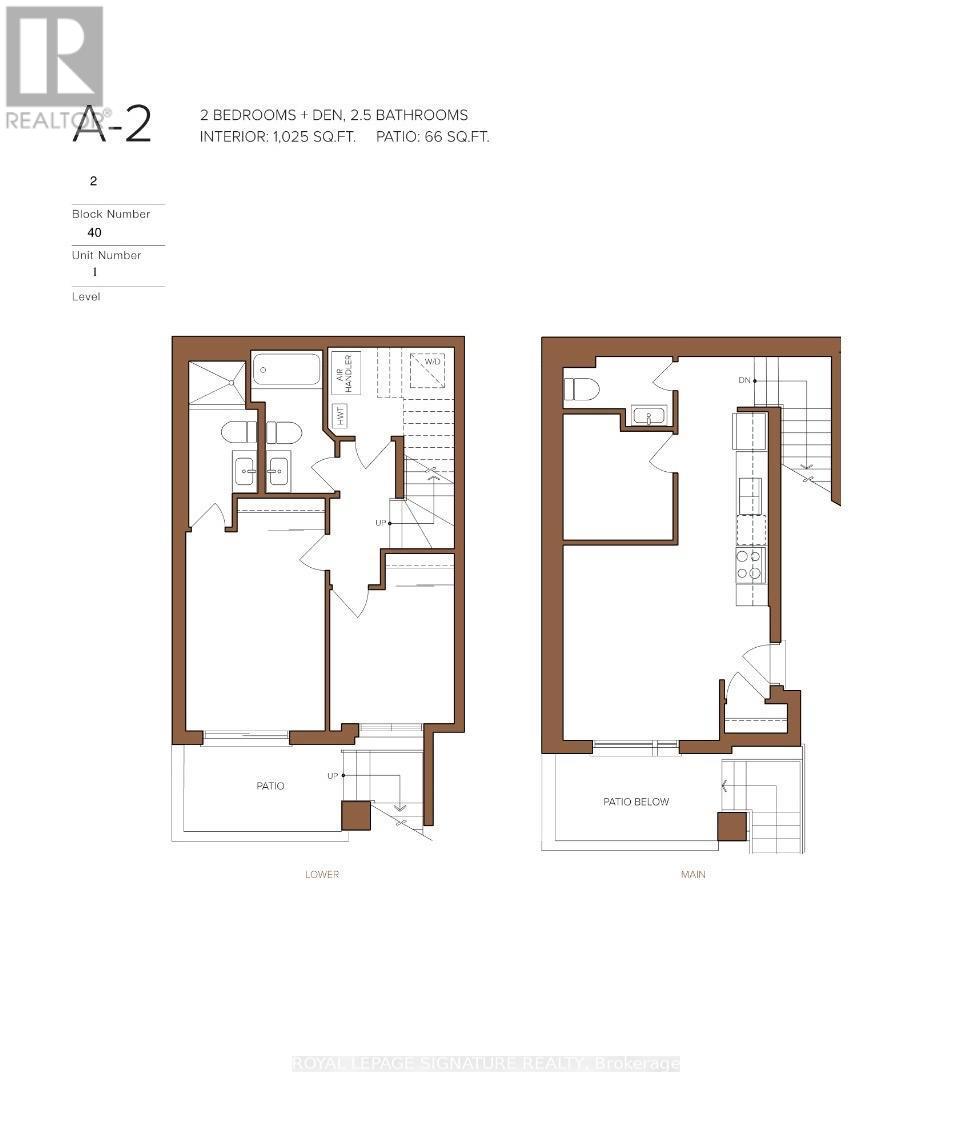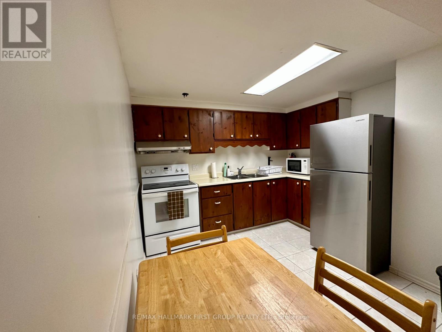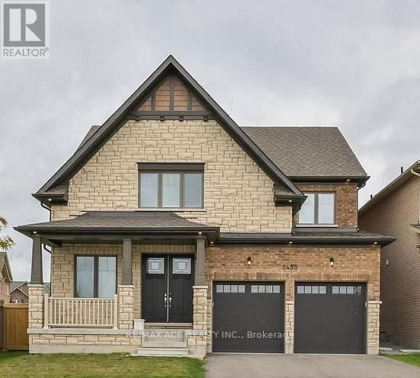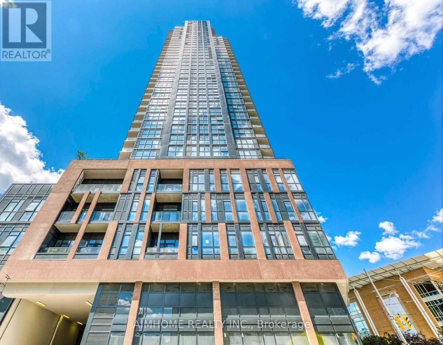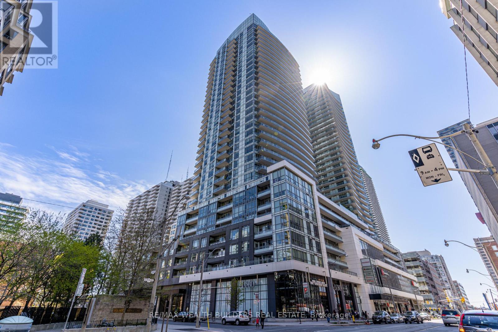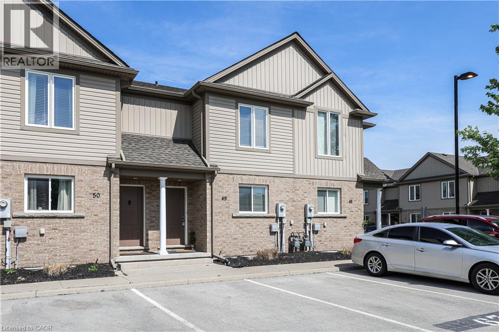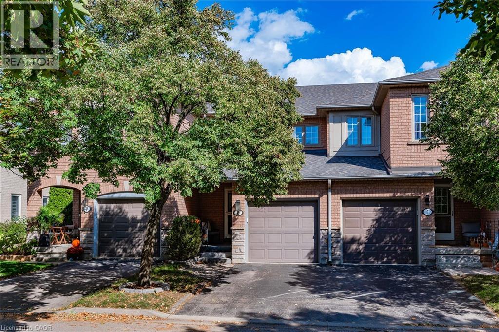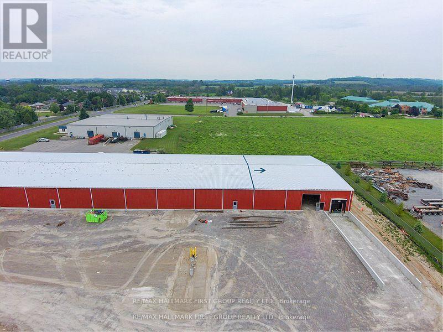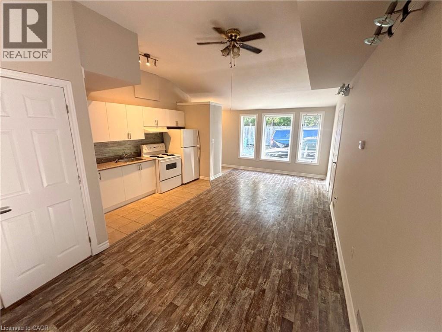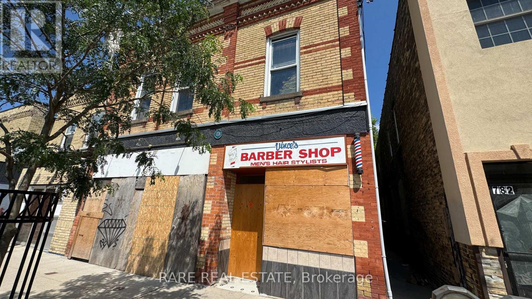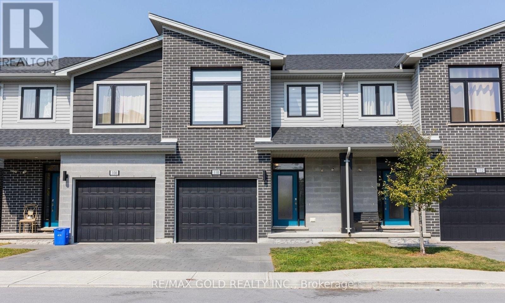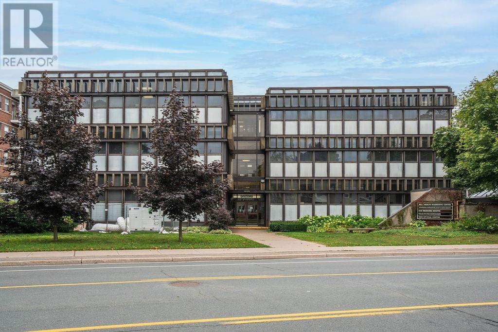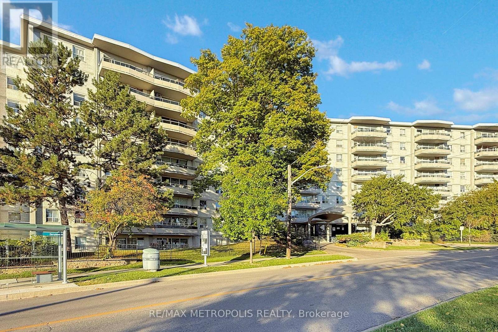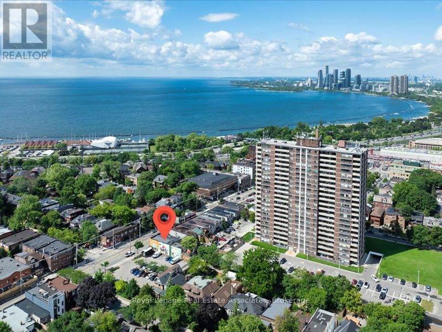1320 Concession 1 Road S
Canfield, Ontario
Searching for the perfect place to build your country estate home - your search has ended here at 1320 Concession 1 Road South located 10 mins southeast from Cayuga - 30 min commute to Hamilton & Stoney Creek amenities with Binbrook less than 20 mins due north. Check out this breathtaking 6.92 acre triangular shaped parcel enjoying over 500 feet of frontage on quiet, secondary paved road - as your travel east on Concession 1 Road South - go past former railway line abutting property's west boundary - continuing east where an inconspicuous, hidden driveway turns south into mature forest - follow dense tree-lined laneway carved through towering pines & hardwoods - where suddenly you reach a gorgeous approx. 3 acre manicured, park-like setting encompassed by mature trees & lush foliage providing a private, natural paradise. This incredible venue offers gently rolling terrain, beautiful pond, views of southern open meadow & centrally situated, subtly elevated hill - the ULTIMATE site to build a single family residential dwelling incorporating desired walk-out basement. Imagine deer, wild turkeys & menagerie of wildlife as your only neighbors - mystical & magical! Storage Trailer available to purchase for $15,000 - if not - Seller will remove prior to completion. The Seller agrees to sign an HST “Personal Use Declaration” negating possible HST applicability, if required. 1998 survey available. DO NOT ENTER WITHOUT APPOINTMENT! An extremely RARE find - even RARER to be available to purchase. ACT NOW! (id:47351)
21 Henry Ball Court
Oro-Medonte, Ontario
Welcome to The Meadow Acres and 21 Henry Ball Court by Jackson Developments. Backed by Tarion Home Warranty, this home has many custom features and architectural style to consider this your dream home in the beautiful sought after community of Warminster. A short 10 minute drive to either Costco Orillia, Cavana Spa, The Ktchn or Braestone Golf Club, Horseshoe Resort, Mt. St. Louis Resort or Drenths Market; it's the perfect location with a country quiet feel. Magnificent views backing onto a partially tree'd lot and farmland this 1,647sqft hosts 3bedrooms. Primary ensuite consists of a large walk-in shower with glass enclosure and large vanity with quartz countertops. Main floor bedrooms, great for families or professionals looking for a country-estate type home. The mudroom features laundry with built-in cabinetry.9-foot main ceilings throughout with 13-foot vaulted ceiling in the main living area. Custom designed kitchen with 8 island, and bathroom cabinetry with solid quartz counters throughout. Quality vinyl plank flooring throughout all main living areas. and quality modern tile selections for bathrooms, showers and mudroom areas. Pot lights and modern lighting fixtures throughout. Stained oak staircase and handrail with wrought iron pickets. This builder spares no expense also including a covered back concrete porch, soffit pot lights in the front and rear yard, fully sodded yard, unfinished basement with a full 8 height poured foundation. Town water, and septic. The 3-car garage features 12 ceiling height, great for car hoist or extra storage. Pollard windows and doors and premium insulated garage doors with openers. This gorgeous home is currently under construction and ready for completion for early spring 2026closing. Contact us today to view this home and the many more in sought after Meadow Acres by Jackson Developments. Pre-Sale plans and lots available for 2026 closings, by appointment only. (id:47351)
1025 Barclay Circle Unit# Upper
Milton, Ontario
Lovely Freehold, End Unit Townhome Features 3 Beds 3 Baths And Boasts Over 1500 Sq Ft Above Ground. M Floor Incl Garage Access, Powder Room And Sep Family Room. The Oversized Kitchen Features Loads Of Cupboard Space And Access To Fenced Yard W/ Patio, Garden And Green Space. Walk Upstairs To The Master W/ Walk-In And Ensuite Bath Featuring A Soaker Tub. 2nd Floor Also Includes Upper Level Laundry 2 Additional Generous Sized Beds + Full Size Bath. Upper Level Tenant to pay 75% of Water and Hydro (including Hot water Tank rent); 80% On Gas. Fridge , Stove, Dishwasher ,Washer Dryer Exclusive for upper level Tenants. (id:47351)
10300 Beach O'pines Road
Lambton Shores, Ontario
Welcome to this charming and beautifully updated home nestled among the trees in the exclusive gated community of Beach O' Pines. This private, wooded lot offers the perfect blend of tranquility and convenience, just steps to the sandy shores of Lake Huron. The inviting bungalow features 3 bedrooms and a bright, open family room complete with built-in shelving, a cozy gas fireplace, and large sliding doors leading to the rear deck overlooking the backyard and trees. The updated eat-in kitchen boasts granite countertops and plenty of natural light, perfect for entertaining. The updated main bathroom offers granite counters and a tiled glass-enclosed shower, while hardwood flooring flows throughout the main living area. The spacious garage/recreation room provides exceptional versatility with slate flooring, a wood-burning fireplace, large windows, backyard access and a 3-piece bathroom ideal for guests or entertaining. Outside, enjoy beautiful curb appeal with a wrap-around driveway, a convenient outdoor shower, and peaceful natural surroundings. A rare opportunity to own a move-in-ready home or cottage in one of Grand Bends most desirable communities where comfort, charm, and nature meet. Dont miss it! (id:47351)
3580 Westney Road
Pickering, Ontario
An exceptional opportunity for the discerning buyer or builder to create the home of their dreams in picturesque Greenwood. This building lot allows for just over a 3400 sq foot home with natural gas and hydro available. Embrace the opportunity as the seller extends flexible financing options for this prime land, ensuring your vision takes shape before conventional bank financing kicks in. Spanning 82 feet by 210 feet, this mature lot is situated in the secluded and historical Hamlet of Greenwood, Ontario. This close-knit community is walking distance to the local elementary school, beautiful conservation area with endless hiking trails, the PickeringMuseum and community centre. Easy access to all amenities including grocery stores, banks, restaurants, schools, summer camps, LCBO/BeerStore, fitness clubs, etc. A 2 minute drive to highway 407, 10 min to highway 401.Features of this picturesque lot include hundred-year-old mapletrees, an oversized cedar hedge on the south side for privacy, beautiful sunsets in the backyard and a naturally sloping grade to the rear of theproperty- making the option for a walk-out basement feasible for buyers. Seize the chance to sculpt your ideal sanctuary amidst Greenwoods tranquil charm. (id:47351)
100 Garment Street Unit# 903
Kitchener, Ontario
Fantastic opportunity to own this modern 1 bed, 1 bath unit in the highly sought after Garment Street Lofts in prime DTK location! This 625 sf unit features 1 underground parking space, bright and spacious open concept layout, generous eat-in kitchen space, living room with walkout to balcony overlooking the rooftop patio and extra space for storage room or small office area. Several custom upgrades have been completed including modern lighting, breakfast bar, custom reclaimed wood/steel shelving, subway tile back splash and new flooring, stainless steel appliances, quartz countertops, modern cabinetry, and more. AAA location just steps to parks, LRT, restaurants, shopping and all that Downtown Kitchener has to offer. Available for immediate possession. (id:47351)
164e Henry Street
Brantford, Ontario
Charming 3 bedroom condo townhouse. Main floor features a den and walk-out to backyard area with pergola. Combined family room and kitchen on the 2nd floor with plenty of natural light. Third floor with 3 bedrooms and common 4 piece washroom. Garage has been partially converted into an office on the main floor and could be converted back to a single car garage if tenant desires. This home will be turn key and updated prior to tenancy. Updates include patching and painting. Air conditioner will be installed in the spring. (id:47351)
302 - 1037 The Queensway
Toronto, Ontario
Welcome to Verge West by RioCan Living a brand-new condo community at The Queensway & Islington. Be the first to live in this bright and modern 2-bedroom, 2-bath corner suite featuring a smart open-concept layout, southeast exposure, and premium finishes throughout. Approx. 758 sq ft + 122 sq ft balcony with floor-to-ceiling windows, modern kitchen with quartz counters & integrated appliances, primary bedroom with ensuite, in-suite laundry, and walk-out balcony. Includes 1 parking . Enjoy 24-hr concierge, smart access (1Valet), fitness & yoga studio, co-working lounge, party room, rooftop terraces with BBQs, and pet wash. Steps to shops, cafés, Sherway Gardens, transit & highways. Vacant and move-in ready! $2,850/month. Ideal for professionals or a small family seeking style, comfort & convenience. (id:47351)
1002 - 1063 Douglas Mccurdy Comm Circle
Mississauga, Ontario
Welcome to Rise at Stride in prime port credit! This brand new Spacious 3 bedroom 3 bathroom corner unit at over 1400 sq. ft. is not one to be missed! Amazing views and natural light fill this home with floor to ceiling windows and an open concept ideal for entertaining. Close proximity to GO Station, Lake Ontario, Shopping, Restaurants, Parks and so much more! **EXTRAS** Stainless Steel Fridge, Stainless Steel Stove/Oven, Stainless Steel Dishwasher, Hood vent Microwave, Stacked washer/dryer. (id:47351)
14201 Winston Churchill Boulevard
Caledon, Ontario
Welcome to 14201 Winston Churchill Blvd, Nestled in the scenic community of Terra Cotta, Caledon! Experience refined country living in this stunning custom home set on a pictures que lot surrounded by mature trees and rolling landscapes. This beautifully maintained property combines luxury, comfort, and tranquility offering the perfect balance between nature and modern living. Step inside to a bright, open-concept layout featuring elegant finishes, large windows, and exceptional flow throughout. The main floor primary bedroom provides ultimate convenience and privacy, complete with a spa-like ensuite and serene views of the backyard. The gourmet kitchen boasts premium stainless-steel appliances, granite countertops, and a spacious island overlooking the family room with a cozy fire place ideal for entertaining or family gatherings. Outside, enjoy your own private oasis featuring a sparkling in-ground pool, expansive patio, and landscaped grounds perfect for summer relaxation and hosting outdoor events. Located just minutes from major highways, top-rated schools, golf courses, and conservation areas, this property offers both seclusion and accessibility in one of Caledon's most sought-after areas. Highlights: Main floor primary bedroom with ensuite, Gourmet kitchen with high-end appliances, Family room with fireplace & large windows, Private backyard within-ground pool & patio, Peaceful country setting minutes to amenities. (id:47351)
209 - 7200 Markham Road
Markham, Ontario
Modern 2 Bed Den 1025 Sq Ft | 1 Parking Markham & Denison Bright and spacious 2 bedroom den urban town featuring approx. 1,025 sq ft of stylish living space with an open-concept layout and premium finishes. Modern kitchen with quartz counters and stainless steel appliances. Primary bedroom with ensuite bath and generous closets. Versatile den ideal for office or guest use. Includes 1 underground parking space.Excellent location near Markham & Denison close to top-rated schools, parks, community centres, shops, and transit. Minutes to Hwy 407 and GO Station. Perfect for professionals, young families, or investors seeking quality and convenience in one of Markham's most connected communities. (id:47351)
Lower - 44 Loradeen Crescent
Toronto, Ontario
Welcome To This Open And Spacious 2 Bedroom, 1 Bathroom Lower-Level Basement Apartment With Its Own Private Entrance. Designed With Comfort And Convenience In Mind, This Home Features An Open-Concept Living And Dining Area That Flows Seamlessly Into A Functional Kitchen With Eat-In Area. The Location Offers Unmatched Accessibility Being Located Just Steps From Parks, Schools, TTC Transit, Shopping, Library, And A Community Recreation Centre, As Well As Nearby Medical Facilities. Easy Access To Highway 401 Ensures A Quick Commute And Connectivity To The Rest Of The City. Don't Miss Out On The Opportunity To Make This Your New Home. (id:47351)
Bsmt - 2450 Bridle Road
Oshawa, Ontario
Spacious 2 Bedroom plus Den and 2 Bathroom Basement Located In The Windfields Community. Generous space ideal for families or professionals. Bedroom With An Extra space for Storage, Home Office! Walking Distance To Schools and Educational Institutions, Close to Ontario Tech University and Durham College, making it a prime location for students and educators. Retail and Dining Options nearby like Dollarama, bank, Starbucks, Tim Hortons, and Wendy's, Costco. Convenient and easy access with connectivity to major highways, including Highway 407, facilitating smooth commutes. (id:47351)
704 - 159 Wellesley Street E
Toronto, Ontario
Gorgeous 2 Bed 2 Bath Corner Unit. High Ceilings, Modern Kitchen With Brand New Stainless Steel Appliances, Open Balcony With Beautiful Views. Close To University of Toronto & Ryerson. Minutes Walk To Yonge/Wellesley Subway & Bloor/Sherborune Subway. 24 Hour Concierge, Bicycle Room, Indoor Fitness Studio w/ Yoga Room & Sauna. (id:47351)
625 - 98 Lillian Street
Toronto, Ontario
Spacious 1 Bed At The Luxury Madison Condos At Yonge & Eglinton. Over 500 Sq. Ft, 9-Foot Ceilings. Large Bedroom Can Fit A Desk For Working From Home. Modern Kitchen W Stainless Steel Appliances, Stone Counters. Quiet Courtyard View. Grocery Store & Lcbo In Building So No Need To Haul Groceries! Walk To Subway, Yonge Eglinton Centre, Restaurants, And More. (id:47351)
6118 Kelsey Crescent Unit# 49
Niagara Falls, Ontario
Priced to Sell !! Incredible Value in Niagara Falls! Welcome to 6118 Kelsey Crescent, Unit 49 a modern 2-bedroom, 2-bathroom condo townhouse that delivers unbeatable affordability in one of Niagara Falls most convenient and family-friendly locations. Built in 2016, this home offers the perfect mix of style, comfort, and value, making it an excellent opportunity for first-time buyers, downsizers, or investors.The main floor boasts a bright, open living and dining area with a large front window, paired with a functional kitchen featuring ample cabinetry, an eat-in space, and direct access to your private backyard an ideal spot for BBQs, entertaining, or quiet relaxation. Upstairs, two generously sized bedrooms with double closets provide comfort and functionality, along with a full bathroom. The unfinished basement is a blank canvas with huge potential ready for a rec room, gym, or home office.With low maintenance fees, assigned parking, and a prime Niagara Falls location close to schools, shopping, parks, and highway access, this townhouse checks all the boxes. This is truly a standout opportunity in one of Niagara's most convenient locations. (id:47351)
5555 Prince William Drive Unit# 8
Burlington, Ontario
Highly sought after enclave, on the Burlington / Oakville border, this tastefully appointed townhouse is located in a private quiet family friendly neighbourhood. This meticulously maintained home offers 3 bedrooms, 1.5 bathrooms, almost 2000 sqft of living space on a lovely lot with no rear neighbors! open to a bright, sun filled foyer, relax or entertain in the open concept living and dining area, or step out to the fully fenced backyard with aggregate concrete patio and lovely garden. The 2nd level layout offers a large primary bedroom with 2 closets, 2nd and 3rd bedrooms generous in size, and a 4pc bathroom. The finished lower level has a large rec room, laundry room, and an abundance of storage. This home offers a single car garage and additional parking in the driveway. Conveniently located near schools, Sherwood Forest Park, restaurants, shopping, transit, QEW, 403, 407 and GO. Well managed complex with abundance of visitor parking and low condo fee. Welcome Home! (id:47351)
3 - 156 Willmott Street
Cobourg, Ontario
Brand new light Industrial up to 4,000 sq ft. Near completion. Located in the Lucas Point Industrial Park. This prime "build-to-suit" opportunity in the growing town of Cobourg is just minutes away from the 401, this newly developing site offers effortless accessibility, making it a compelling choice for any business looking to get into this rapidly-growing community. Zoning permits a large range of uses. Offers one Truck Level Door and one Grade Level Door. Reach out and let us know how we can help accommodate your business. (id:47351)
40 Cootes Drive
Dundas, Ontario
Spacious single-level unit featuring two bedrooms and an open-concept living area perfect for entertaining. Close to McMaster and conveniently located within walking distance of Dundas’ historic downtown, known for its charming restaurants and local artisan shops. Easy access to public transit and one parking spot included. (id:47351)
778-780 Dundas Street
London East, Ontario
FULLY VACANT, Mixed-Use, 2-Storey Brick, Commercial/Residential Building in London's Old East Village. BDC Zoning allowing plenty of uses. Excellent opportunity to invest in the future of a revitalized downtown London. Currently containing 2 commercial units (street level) previous office area, board room, 2-pc washroom, as well as a previous barbershop with open retail area, small office, and 2-pc washroom. Also 4 residential units (first and second levels), one (1) x bachelor and three (3) x 2-bedroom apartments, and an unfinished basement for storage and mechanical area. Approximately 3500 sqft on a massive 33 x 203 ft lot in Downtown London with a total of 6,729 sqft. This site has been approved by the City for the up to SIX (6) residential units. The Four (4) current residential units have been gutted and ready for full renovation to force appreciation. City of London has also deemed this site as eligible for the financial incentives for the redevelopment of Old East Village including the following: Facade Improvement Loan, Upgrade to Building Code Loan, Rehab & Redevelopment Tax Grant, and the Combined Tax Grant & Residential Development Charges Grant. Fantastic opportunity to buy and hold or immediately get to work and take advantage of the City of London's financial incentives to achieve the highest and best use with room to renovate 2 commercial retail/office space and a full renovation of the existing and additional residential units. Such a lot size within the City is also unique and rare for future development opportunities. Positioned for maximum visibility, accessibility, and character, this property enjoys a highly convenient location near Downtown, shopping districts, public transit hubs, the Western Fair District, and offers swift access to Highway 401. Fully Vacant and ready to close. (id:47351)
160 - 177 Edgevalley Road
London East, Ontario
This stunning 3-bedroom plus main-level den, 4-bathroom townhome showcases a perfect mix of modern style and functionality. Located in the desirable North East London area, it offers an open-concept layout, elegant quartz countertops, and premium stainless steel appliances ideal for comfortable family living or a stylish urban lifestyle. (id:47351)
955 Queen Street E # 125
Sault Ste. Marie, Ontario
Doctor's Building space for lease! Welcome to Suite 125, a 332 square foot main floor unit with a waiting area, reception, one office, a 2 piece bathroom and one former "patient" room with sinks that can easily be a second office space as well. Rent is inclusive of utilities! No CAM's. Large parking lot. Call today for your showing! (id:47351)
809 - 80 Grandravine Drive
Toronto, Ontario
Welcome to 809-80 Grandravine Dr a bright and well-maintained 3-bedroom, 1.5-bathroom condo offering exceptional value for first-time homebuyers or investors. This spacious unit features a functional open-concept layout with a generous living and dining area, a modern kitchen equipped with ample cabinetry, counter space, and a convenient breakfast bar. The kitchen layout allows for easy movement and practical daily use. All three bedrooms are well-sized, providing flexibility for families, home offices, or rental setups. Enjoy massive private balconies perfect for relaxing or entertaining outdoors. Conveniently located close to schools, parks, shopping, public transit, and major highways, this home offers both comfort and convenience in a well-managed building with strong investment potential. Don't miss out on this fantastic opportunity! (id:47351)
1640 Queen Street W
Toronto, Ontario
Outstanding investment opportunity in the heart of Queen West, surrounded by a wave of newly renovated retailers and just steps to Roncesvalles. This high-exposure corner lot features a Green P parking lot directly adjacent for convenient client access. The fully renovated main floor is leased to a lovely, reliable tenant generating solid income, making this an ideal passive investment or future owner-user space. The upper level offers additional rental income with access to a stunning rooftop patio, plus two private parking spaces and a rear yard. Situated on the north side of the street for all-day sun, the property also offers potential for a front street patio build-out. A rare blend of lifestyle and cash flow live upstairs while the main floor income helps offset your mortgage. A smart alternative to condo living with long-term upside.(video tour link for in-depth tour ) (id:47351)
