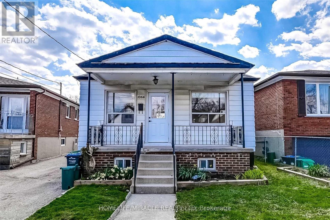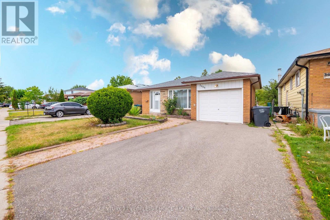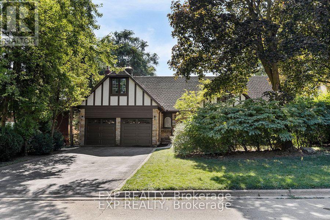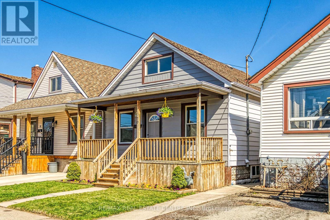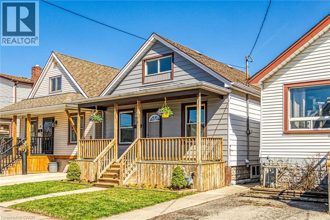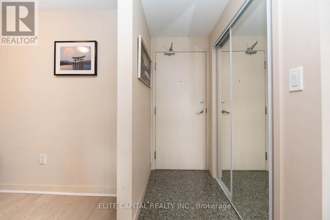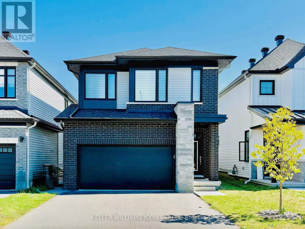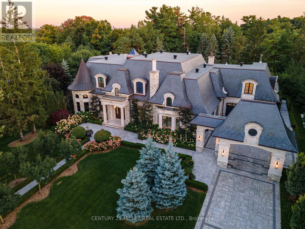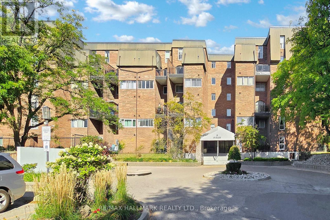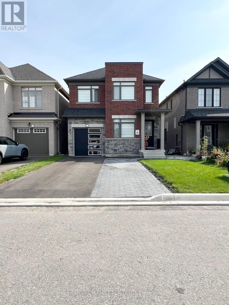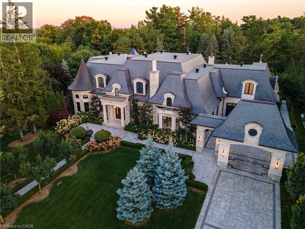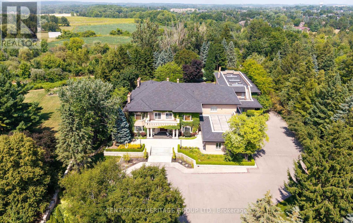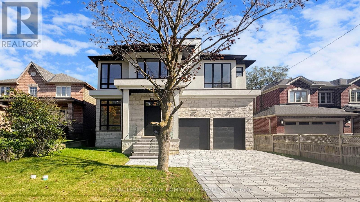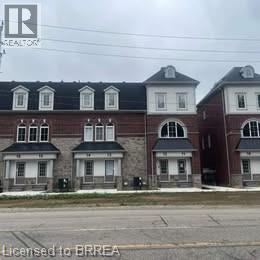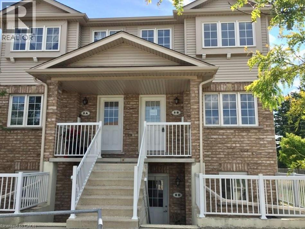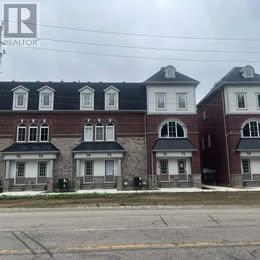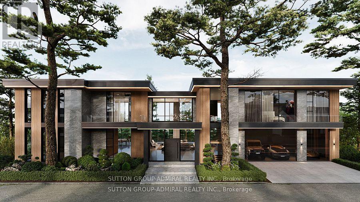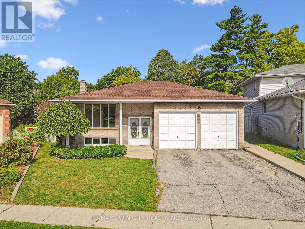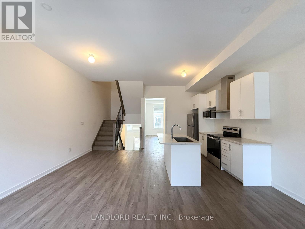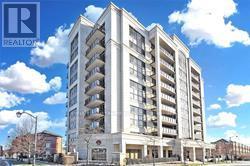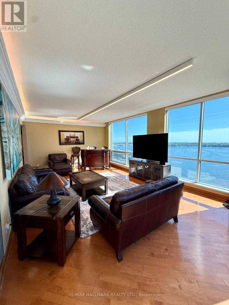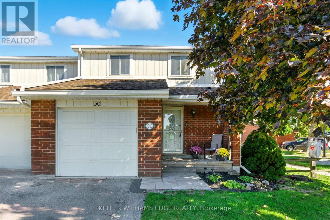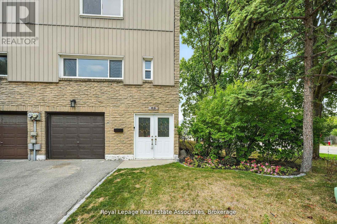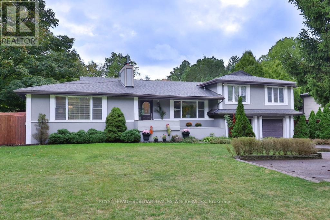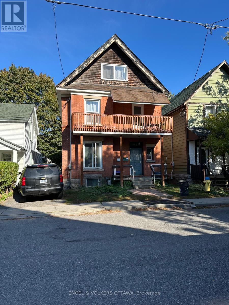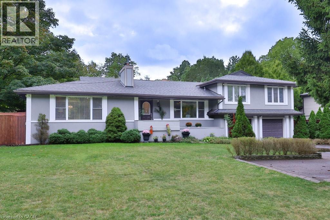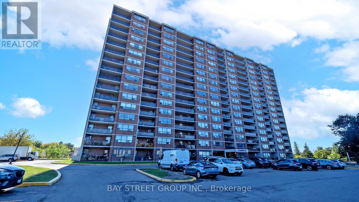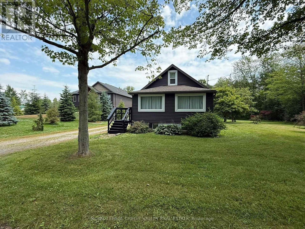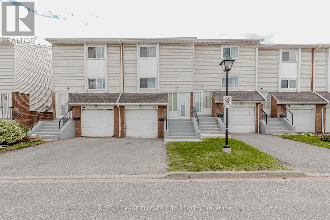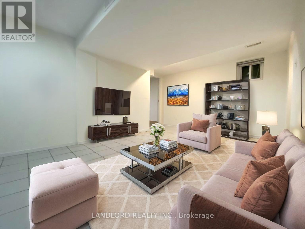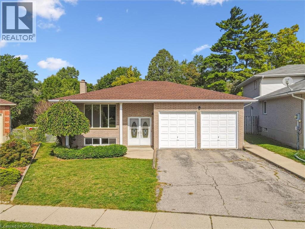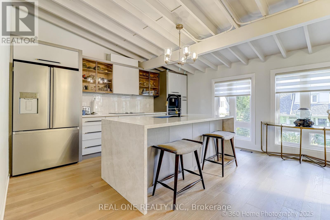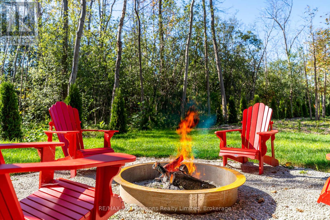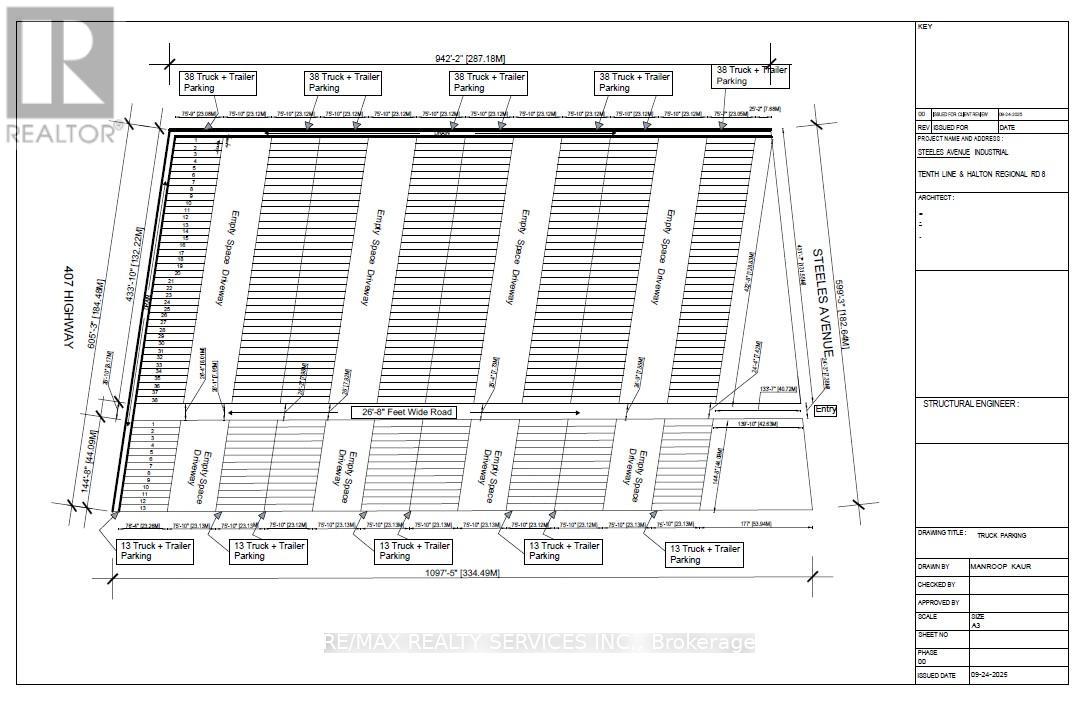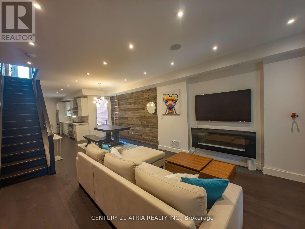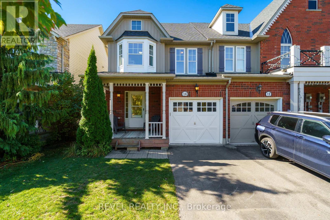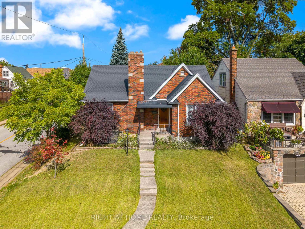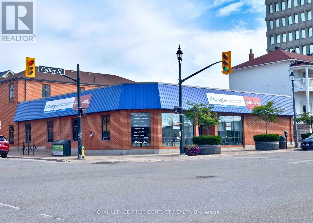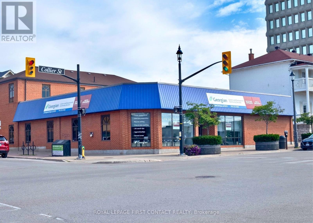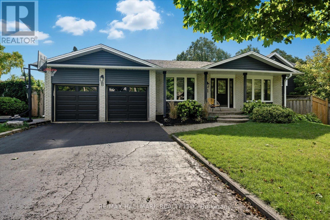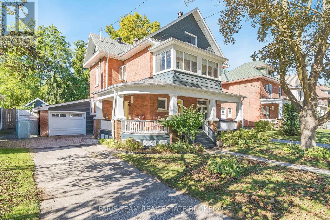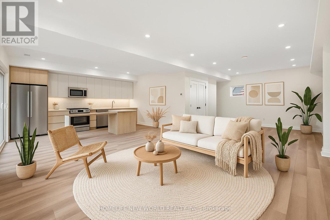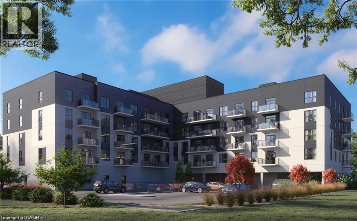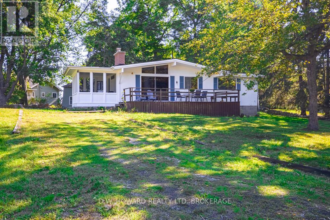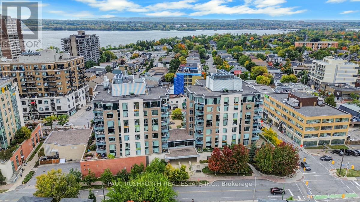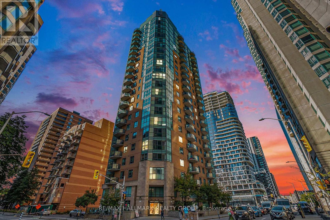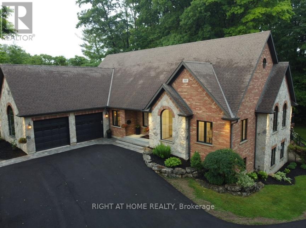Bsmt - 1064 Westmount Avenue
Mississauga, Ontario
Welcome to your opportunity to live on a quiet, family-friendly dead-end street in the growing Lakeview neighbourhood. This beautifully updated and freshly painted Lower unit offers two spacious bedrooms, brand-new flooring throughout, a modernized bathroom, and a refreshed laundry area with updated washer and dryer. Enjoy exclusive use in-unit laundry, and one dedicated parking space. Nestled in a peaceful setting with convenient access to parks, schools, local amenities, and transit this is the perfect place to call home. (id:47351)
3404 Monica Drive
Mississauga, Ontario
Welcome to this beautifully maintained three bedroom, two bathroom detached bungalow backsplit in the heart of Malton. With approximately 1100 sqft of living space, this home combines comfort, style, and convenience. The second floor has been recently renovated with new flooring, light fixtures, and newly renovated bathroom. The main floor boasts a sun filled combined living and dining room, perfect for family gatherings and entertaining, along with a separate breakfast area ideal for everyday dining. Featuring an open and inviting foyer with double mirrored closets and the kitchen features a sliding door that separates the foyer. A finished basement with a legal City approved crawl space provides additional versatility and storage. The separate entrance offers excellent potential for extended family living or rental income. Freshly painted. Step outside to a spacious backyard with a tool shed, offering plenty of room for outdoor activities, gardening and extra storage. Ideally located just minutes from Toronto Pearson International Airport and close to schools, parks, shopping, and major highways, this home is a rare opportunity to own a spacious, move-in-ready property in a highly sought after community. (id:47351)
70 Hemingway Crescent
Markham, Ontario
Location! Location! *** Executive Home in secluded neighborhood *** Park like setting with Heated Inground Pool *** Spacious Lot and Driveway *** Walking Distance to Carlton Park and Top Ranking Schools : William Berczy Junior and Unionville High ***Fee Minutes Drive to Hwy 407/404 *** Close to Plazas, First Markham Place, City Hall, Hotels, Churches...*** Renovated Kitchen and Baths *** Walkout Basement with Sauna, Rec Room, Wet Bar, Fireplace *** (id:47351)
70 Robins Avenue
Hamilton, Ontario
Welcome home to this Crown Point charmer! This sun-soaked 3 bed home has been recently updated and is ready for you to move in and enjoy everything the neighbourhood has to offer! Featuring brand new stainless steel appliances, a stylish new kitchen with tons of cabinet space and over-sized island, new flooring throughout, new lighting fixtures, fresh neutral paint and tasteful finishes. The large private backyard is just waiting to be transformed into your perfect outdoor space. This extremely walkable home is close to transportation and a few mins to all the amenities at the Centre on Barton. Nothing to do but move in! (id:47351)
70 Robins Avenue
Hamilton, Ontario
Welcome home to this Crown Point charmer! This sun-soaked 3 bed home has been recently updated and is ready for you to move in and enjoy everything the neighbourhood has to offer! Featuring brand new stainless steel appliances, a stylish new kitchen with tons of cabinet space and over-sized island, new flooring throughout, new lighting fixtures, fresh neutral paint and tasteful finishes. The large private backyard is just waiting to be transformed into your perfect outdoor space. This extremely walkable home is close to transportation and a few mins to all the amenities at the Centre on Barton. Nothing to do but move in! (id:47351)
1008 - 10 Navy Wharf Court
Toronto, Ontario
Modern Comfort Meets Downtown Convenience Bright and spacious 1-bedroom + den condo offering a perfect blend of modern design and urban convenience. Featuring floor-to-ceiling windows and a functional open-concept layout, this unit is flooded with natural light throughout the day. The generous den can easily serve as a second bedroom or home office, making it ideal for professionals, couples, or investors. Residents enjoy exclusive access to the 30,000 sq ft Superclub, complete with a fully equipped gym, tennis court, basketball and squash courts, bowling lanes, 25-meter indoor pool, private theatre, massage spa, billiard lounge, rooftop patio, and more. 24-hour concierge service adds to the luxury lifestyle experience. Situated steps from the CN Tower, Rogers Centre, waterfront, Entertainment District, grocery stores, transit, and with quick access to the Gardiner Expressway this location is unbeatable. Lovingly maintained by the original owner and move-in ready. A fantastic opportunity to own in one of Torontos most vibrant and amenity-rich communities (id:47351)
742 Brian Good Avenue
Ottawa, Ontario
Available Dec 1, 2025! Discover this stunning Richcraft-built single family home with double garage, offering over 2,450 sq. ft. of elegant living space in the highly sought-after Riverside South community. The main floor features a bright open-concept layout, highlighted by a soaring open to above family room with expansive windows, a chefs kitchen with abundant cabinetry and walk-in pantry, a formal dining room, and a versatile den. Upstairs, retreat to the luxurious primary suite with a spa-like 5-piece ensuite and dual closets. Three additional spacious bedrooms share a full bathroom, complemented by a convenient upstairs laundry room. Enjoy summers in the fully fenced backyard, perfect for BBQs and family gatherings. Ideally located near schools, parks, shopping, future LRT, and all amenities. This home blends comfort, style, and convenience - perfect for your family's next chapter! (id:47351)
121 Rebecca Court
Vaughan, Ontario
Exquisite French Parsian Home in coveted Woodland Acres. Architect Frank Falcone and Designer Robin Nadel. Over 1 acre of private grounds with pristine manicured gardens, pool and outdoor entertaining spaces. Made with Indiana limestone, natural slate roofing, natural stone, granite and copper detailing. Over 13,000 sq ft of total living space with refined craftsmanship, finest luxury finishes and no detail overlooked throughout this incredible property. Cathedral great room, gourmet kitchen by Bellini Kitchens with Rotunda breakfast area. Extensive millwork, vaulted ceilings and wall panelling throughout. Mahogany wine cellar with capacity of over 500 bottles, elevator, gym, theatre, wet bar, outdoor kitchen, stone fireplace with pizza oven. Separate one bedroom apartment above garage. 4 car garage and 12 parking spots. (id:47351)
316 - 16 Elgin Street
Markham, Ontario
Location! Location! Location! Upgraded Two-Level Condo Apartment Offering Over 1000 Sqft & Two Private Balconies. Perfectly situated just steps from Yonge Street, this upgraded home combines functionality, comfort, and convenience with new flooring and fresh paint throughout. Step into the spacious main level featuring a bright kitchen with ample cabinetry, plenty of counter space, a centre island with breakfast bar, and existing appliances such as fridge, stove, and dishwasher. The open-concept living and dining area is ideal for entertaining, with a seamless walk-out to the main-level balcony. A versatile additional room on this floor offers flexibility as a home office, guest room, or bedroom. Upstairs, the primary suite boasts a large walk-in closet with custom organizers, a 4-piece ensuite with soaking tub and shower, and direct access to a private upper-level balcony. A dedicated laundry room with a full-sized washer and dryer completes the upper level. This unit includes underground parking conveniently located near the elevator. Maintenance fees cover most utilities including hydro, water, heat, cable TV, and internet, delivering excellent value. Residents have access to a range of building amenities including an indoor pool, sauna, recreation room, and visitor parking. Nestled in a prime Thornhill neighborhood, enjoy close proximity to Centrepoint Mall, top-rated schools, parks, public transit, and major highways, making commuting and daily living a breeze. Don't miss this fantastic opportunity to own a spacious condo in a highly sought-after area. Property is being sold as is/where is. (id:47351)
1017 Lockie Drive
Oshawa, Ontario
Welcome to the 2.5 years, fabulous detached home, in highly sort-after Kedron North Oshawa, Offers style, comfort and convenience. Ideally Located near schools, parks, bus stop, grocery stores and local market for families seeking modern living. This stunning home is the epitome of form and function in living spaces! packed with over $100,000 in builders upgrade. The 4+2 bedrooms and 3+1 bathrooms offers form and function. The main floor is designed for entertaining, with a functional yet thoughtful and bright layout, 9' Smooth Ceiling, 8' extended height doors, a premium engineered hardwood flooring, flows seamlessly into dining and kitchen area (no tiles in kitchen), the kitchen that's heart of the home, equipped with, extended cabinetry, granite countertops, a dramatic granite waterfall island, built-in cooktop, oven and microwave and a Samsung 4-door smart fridge with LED display, 8' French door from dining, leads to the deck, enhances open feel, perfect for barbecue and outdoor gathering, a smart home package w/video doorbell, programmable thermostat, water leak sensor and central vacuum. Upgraded stair case with iron pickets, upstairs includes spacious bedrooms with upgraded carpet and premium engineered hard wood hallway, while bathrooms features upgraded tiles, granite countertops, undermount sinks and frameless glass standing shower. An extended driveway (no sidewalk) fits 5 cars and fenced backyard adds privacy. A stone and rest-all-brick exterior boosts curb appeal. Close to Bus Stop, Walmart, Home Depot, banks, Cineplex, Restaurants, parks, Durham College, Ontario Tech University, top-rated schools, Costco, Lakeridge Hospital and Hwy 407/7 (id:47351)
121 Rebecca Court
Maple, Ontario
Exquisite French Parsian Home in coveted Woodland Acres. Architect Frank Falcone and Designer Robin Nadel. Over 1 acre of private grounds with pristine manicured gardens, pool and outdoor entertaining spaces. Made with Indiana limestone, natural slate roofing, natural stone, granite and copper detailing. Over 13,000 sq ft of total living space with refined craftsmanship, finest luxury finishes and no detail overlooked throughout this incredible property. Cathedral great room, gourmet kitchen by Bellini Kitchens with Rotunda breakfast area. Extensive millwork, vaulted ceilings and wall panelling throughout. Mahogany wine cellar with capacity of over 500 bottles, elevator, gym, theatre, wet bar, outdoor kitchen, stone fireplace with pizza oven. Separate one bedroom apartment above garage. 4 car garage and 12 parking spots. (id:47351)
151 William Street
Central Elgin, Ontario
Calling all savvy investors! Don't miss out on this PRIME duplex opportunity nestled in the charming beach town of Port Stanley, ON. Situated mere STEPS from the expansive main beach, quaint coffeeshops, appetizing restaurants and boutique shopping, this property offers the epitome of costal living. Featuring TWO 2-bedroom units, each boasting its own back patio, separate utilities, and spacious living quarters, this duplex is a versatile gem. Unit A has newer flooring and will be NEWLY VACANT / Unit B has a new hot water tank and front door. Whether you're eyeing it as a lucrative rental property or a personal summertime retreat where you can rent one unit while enjoying the other, the potential is endless! OR you could redevelop the property entirely into your dream summer cottage on the beach! Location location location! (id:47351)
150 Collard Drive
King, Ontario
A Rare Architectural Gem! Step into a world where artistry, craftsmanship, and architectural vision meet. This one-of-a-kind estate spans over 22,000 square feet of living space and is built to stand the test of time. Constructed with solid concrete and fronted by a pure limestone façade, the residence offers unmatched enduring strength and permanence, reminiscent of a private castle.From the moment you arrive, the homes presence is undeniable. Expansive manicured gardens, a professional sized tennis court with LED lighting, and a four-car garage set the tone for an estate designed with both elegance and functionality in mind. Inside, the amenities continue with a large indoor bromine pool and hot tub with a walk-out to the terrace, while the lower level offers a kitchen, bar area, and recreation room with its own walk-out to the grounds. Spaces flow effortlessly. Inside, the home reveals layer upon layer of unique detail and artistry:A striking floating staircase anchors the main foyer with architectural flair Handcrafted stained glass windows transform light through gentle refraction, filling each room with soft elegant hues. Solid wood doors, intricate trim work, and custom millwork speak to the caliber of craftsmanship rarely seen today. A curated art collection and Arts & Crafts-inspired elements add depth, character, and artistic soul throughout. The estate offers an exceptionally flexible layout designed to adapt to many lifestyles with 5 bedrooms in total. Four bedrooms each offer their own luxurious 5-piece ensuite, complete with elegant vanities, generous built-in cabinetry, and/or spacious walk-in closets. The Primary Suite is a private retreat, featuring a cozy sitting area with a private wet bar, walk-out access to a balcony, a lavish 7-piece bathroom, a custom built-in armoire, and an expansive walk-in closet. All walk-in closets throughout are equipped with closet organizers. (id:47351)
45 Drynoch Avenue
Richmond Hill, Ontario
Welcome to 45 Drynoch Avenue - A Brand New, Never-Lived-In Custom Built Luxury Detached Home, Nestled On A Quiet, Family Friendly Street in Prestigious Oak Ridges, Lake Wilcox Community, Richmond Hill. The Property Features Over 6,000 Square Feet of Meticulously Crafted Luxury Living Space With Bright & Elegant Finishes Throughout And Lots Of Natural Light. A Premium 50 x 152 Feet Lot With Mature Trees, Spacious Covered Deck, Fenced Yard & Privacy. Designed by a Renowned Architect, This Home Features a Sunlit Foyer With Skylight, Open-Concept Layout, And A Gourmet Chef's Kitchen With High-End Appliances, Fluted Hood, Custom Cabinetry, Oversized Waterfall Island & Integrated Appliances. This Home Has Two Private Terraces, One Of A Kind Kitchen And Perfect Floor Plan For Large Families & Entertaining. The Primary Suite Offers A Serene Escape With Elegant Touches, 5-Piece Ensuite With Heated Floor, Custom Walk-In Closet, Recessed Lighting & Walk-Out Balcony. All 4 Bedrooms Offer Private Ensuite & Walk-In Closets. Professionally Finished Basement With Nearly 10-Ft Ceilings, Walk-Up Entrance, And Endless Potential For Recreational Space Ideas, Separate Apartment, In-Law Suite Or Live-Inn. Premium Finishes & Contemporary Colours Throughout, Second-Floor Laundry Room, 2 Fireplaces, 2 Central Air Conditioners, 2 Furnaces, 2 Mechanical Rooms & 2 Car Garage With 8 Parking Spaces. Minutes To Lake Wilcox, Top-Rated Schools, Parks & Highways. A Rare Opportunity To Own a True Architectural Gem In One of Richmond Hills Most Sought-After Communities. (id:47351)
677 Park Road N Unit# 16
Brantford, Ontario
Modern Living in Brier Park. Welcome to Brantwood Village, where style, comfort, and location come together. This 1-year-old, 3-bedroom, 2.5-bathroom townhouse offers over 1,700 sq. ft. of open-concept living space with soaring 9-foot ceilings, oversized windows, and a showpiece 8-foot kitchen island that was made for gatherings. Step upstairs to find a spacious primary suite with walk-in closet and private ensuite, along with two additional bedrooms that provide flexibility for family, guests, or a home office. The crown jewel- Your very own private rooftop terrace—perfect for coffee at sunrise, cocktails at sunset, or summer evenings under the stars. Located in Brantford’s highly sought-after Brier Park neighbourhood, this home puts you minutes from Costco, shopping, restaurants, and Highway 403. Even better, a brand-new high school is under construction nearby, making this community an even smarter investment for the future. Move-in ready, modern, and in one of the best locations Brantford has to offer—this is the lifestyle upgrade you’ve been waiting for. Don’t just buy a home. Love where you live. (id:47351)
50 Howe Drive Unit# 8b
Kitchener, Ontario
Welcome to this beautifully updated 3-bedroom, 1.5-bathroom townhome offering 1510 sq ft of stylish living space. The main floor features hardwood and tile flooring, while the second floor is adorned with sleek laminates. The contemporary eat-in kitchen, equipped with stainless steel appliances, opens to a backyard deck, perfect for entertaining. This end unit provides extra space and privacy with a spacious side yard. Conveniently located minutes from Sunrise Mall, Hwy 86, and within walking distance to Forest Hill, Trillium, and Laurentian Public Schools. An excellent leasing opportunity in a fantastic neighbourhood! (id:47351)
16 - 677 Park Road N
Brantford, Ontario
Modern Living in Brier Park. Welcome to Brantwood Village, where style, comfort, and location come together. This 1-year-old, 3-bedroom, 2.5-bathroom townhouse offers over 1,700 sq. ft. of open-concept living space with soaring 9-foot ceilings, oversized windows, and a showpiece 8-foot kitchen island that was made for gatherings. Step upstairs to find a spacious primary suite with walk-in closet and private ensuite, along with two additional bedrooms that provide flexibility for family, guests, or a home office. The crown jewel- Your very own private rooftop terrace perfect for coffee at sunrise, cocktails at sunset, or summer evenings under the stars. Located in Brantfords highly sought-after Brier Park neighborhood, this home puts you minutes from Costco, shopping, restaurants, and Highway 403. Even better, a brand-new high school is under construction nearby, making this community an even smarter investment for the future. Move-in ready, modern, and in one of the best locations Brantford has to offer this is the lifestyle upgrade you've been waiting for. Don't just buy a home. Love where you live. (id:47351)
18 Mill Street
Vaughan, Ontario
Escape the city to this architecturally stunning ranch bungalow, a rare offering on an incredibly private ravine lot overlooking the East Don River, nestled between Thornhill Park and the distinguished Thornhill Golf and Country Club. Boasting over 5,800 sq. ft. of living space across two levels, the main floor features a spacious layout with four bedrooms, an office, a grand great room with soaring cathedral ceilings and wall-to-wall windows, a modern kitchen, a laundry room, and a library, all accented by traditional masonry and unexpected modern design elements. Additionally, this unique property includes an inviting indoor pool and multiple walk-outs to a multi-tiered deck and hot tub, making it a serene retreat in one of the area's most exclusive settings, with over 350 ft. of frontage backing onto the picturesque Don River and golf course views. Visualize the potential of this double lot property with rendered photos that showcase the possibilities for maximizing the breathtaking views and tranquil surroundings. ***Some photos are rendering images, while others show the property as it was furnished prior to the current tenants occupancy*** (id:47351)
42 Azores Crescent
Cambridge, Ontario
Spacious raised bungalow on a gorgeous pool sized lot in a great family friendly neighborhood. Welcome to 42 Azores Cres. located in the EastGalt portion of Cambridge. As you approach you are welcomed by a double car garage and covered porch. Inside the home the front foyer allowsfor garage access on the right. The main level is a great size offering over 1500 sq feet of finished living space, including a large living room,dining room, a roomy kitchen, 3 bedrooms and 1 full bathroom. The kitchen allows access to the rear deck and yard. The home has been freshlypainted and has newer light fixtures throughout. The huge basement offers a clean slate with a separate walk up entrance at the back and afinished 3 piece washroom. The opportunities are endless including a potential for in-law suite, large rec room, entertainment space or even aworkshop. This home is within minutes to the South Cambridge Shopping Plaza offering all the major amenities including banks, groceries,hardware, etc. It is located in close proximity to excellent schools, Churchill Park, churches and trails. Key upgrades include A/C (2025), Furnace(2024), Roof (2022), RO water system (2 years old), Newer Fridge (2022). Book your showing today and don't miss out on this lovely familyhome. (id:47351)
44 Armillo Place
Markham, Ontario
Enjoy Carefree Living In This Professionally Managed 4 Bedroom + Den, 4 Bathroom Executive Townhouse. Features Include: Laminate Floors Throughout, Modern Kitchen With Stainless Steel Appliances, Stone Countertops, Primary Bedroom W/ Ensuite & W/O To Balcony, Spa-Like Washrooms, Two Car Garage, Two Private Balconies And Finished Basement. Close To Schools, Public Transit And Hwy 407. A Must See! **EXTRA: **Appliances: Fridge, Stove, Microwave, Dishwasher, Washer and Dryer **Utilities: Heat, Hydro, Water & HWT Rental Extra **Parking: 2 Spots Included, Located in Garage **Pets Not Preferred** (id:47351)
710 - 51 Saddlecreek Drive
Markham, Ontario
Immaculate Totally Renovated W/Engineering Wood Flooring (Dec 20). Two Bedroom Corner Unit. 1,045 S.F. Plus 85 S.F. Balcony. Modern Upgraded Open Concept Kitchen W/ Breakfast Bar, Granite Countertop, Mosaic Backsplash. Two Full Baths, High End Carpet In Bedrooms. Two Side By Side Parking. 24 Hours Concierge, Great Condo Facilities. Walk To Banks, Park, Restaurant, Shopping Plaza & Transit. Close To Times Square, SilverCity, Hillcrest Hall, Hwy7/404/407 & All Amenities. (id:47351)
Ph11 - 10 Queens Quay W
Toronto, Ontario
Stunning South-Facing Upper Penthouse at 10 Queens Quay! Welcome to this rarely available 2-bedroom suite perched on a high floor in one of Torontos most sought-after waterfront residences. Enjoy breathtaking, unobstructed lake views from every room in this beautifully renovated home. Thoughtfully redesigned with a sleek, contemporary finish from top to bottom just move in and enjoy. Includes premium parking right next to the elevator and a private locker. Experience the tranquility of lakefront living while being just steps from downtown's top dining, shopping, transit, and entertainment. A perfect blend of luxury, location, and lifestyle! (id:47351)
50 - 25 Redbury Street
Hamilton, Ontario
Come out and see this newly renovated 4 bedroom 3 bathroom East Mountain Townhouse in the Quinndale neighbourhood. Updates include new kitchen and appliances, new pot lights, light fixtures, stunning flooring, and finished basement. Pride of ownership abounds in everything from the custom upgrades to the meticulous maintenance of this home. The spacious main floor provides a bright and airy open concept. Enjoy cooking in the new kitchen which boasts ample cabinets and counter space. Or, settle into the living room with a cozy gas fireplace, separate dining room and convenient walkout to the fully fenced and low maintenance rear yard. This home is located in a fantastic family neighbourhood. Walking distance to schools, parks, shopping, transit with commuter access to the Linc and highways. Condo Fees Include: Exterior Maintenance, Snow Removal, Common Elements Maintenance, Water, Cable, High Speed Internet, and Pest Control. Open House Saturday October 11 from 2-4 pm (id:47351)
69 - 400 Bloor Street
Mississauga, Ontario
Welcome to 400 Bloor Street, a stunning end-unit townhome perfectly situated in the heart of Mississauga. This bright and spacious home is filled with natural light and features an open-concept floor plan designed for modern living. With clear views of the sunrise in the east and sunset in the west, the home is bathed in sunlight from morning to evening, creating a warm and inviting atmosphere throughout the day. Enjoy unobstructed views of the Mississauga skyline from your windows, adding an urban touch to your everyday living. The main level offers a large living room with a cozy fireplace, custom wainscoting, and a walkout to the private yard ideal for relaxing or entertaining. The second floor boasts an eat-in kitchen with a centre island, custom backsplash, and stainless steel appliances, while the adjoining dining area overlooks the living room and is flooded with even more natural light. Upstairs, you'll find three generously sized bedrooms, including a luxurious primary suite with a 5-piece ensuite. Located close to schools, parks, shopping, and transit, this beautifully designed home offers the perfect blend of comfort, style, and convenience. (id:47351)
112 Sulphur Springs Road
Hamilton, Ontario
Welcome to a meticulously maintained sidesplit home with 3170sqft of living space, offering the opportunity for families to embrace prestigious Ancaster living in one of the communitys most coveted and walkable locations. Perfectly positioned steps from historic downtown Old Ancaster, this residence places you within easy reach of charming shops, schools, parks, conservation areas, and some of the regions most beautiful waterfalls and trails. Set on an extraordinary, very large lot, the property provides an unmatched lifestyle backdrop. The fully fenced backyard is a true retreat, boasting an in-ground saltwater pool, hot tub, interlock patio, and plenty of green space for kids and pets to play. A large shed adds practicality, while the multi-vehicle driveway ensures ample parking. The garage, previously finished as living space with a rough-in kitchen and two separate entrances, offers incredible versatility and the potential to be converted back. Inside, the home shines with a bright, open-concept layout designed for family connection and everyday comfort. The modern eat-in kitchen features granite countertops, custom cabinetry, a peninsula with breakfast bar, coffee bar, tile backsplash, and stainless steel appliances, with seamless access to the yard. The spacious living room with stone fireplace and LED trim lighting flows into the dining area, making entertaining effortless. Enjoy main floor living with a bedroom and full bathroom. Upstairs, discover 3 additional spacious bedrooms, one with ensuite privilege to a renovated 4-piece bath. The fully finished lower level extends the living space with a sunlit rec room, built-in shelving, gas fireplace, and a heated-floor 3-piece bath. Direct garage access enhances functionality. With multi-residential zoning, endless lifestyle amenities at your doorstep, and a location that perfectly balances nature and convenience, this home is the ideal choice for growing families seeking both comfort and future potential. (id:47351)
85 Waverley Street
Ottawa, Ontario
Excellent Golden Triangle Location. Duplex plus one apartment. 2-2 bedroom units and a 1 bedroom unit. All above ground. Fully rented with excellent tenants. Never a vacancy. No separate meters. Rents include heat, hydro, and water. No knob and tube wiring. No fire retrofit. Fronts on Waverley St. and backs onto lane. Development potential with new zoning. Parking is at rear with access through shared driveway or from lane. 89 Waverley is also for sale. Many possibilities for this property alone or in combination with 89 Waverley. Clear 24 hours notice for showings. 24 hour irrevoc. on any offers. Income $57,000. Expenses: insurance-$4607 taxes- $8264 hydro- $2835 Water - $1286 Heating- $2486. Tenants need 24 hours notice for showings. Allow enough time for notice. (id:47351)
112 Sulphur Springs Road
Ancaster, Ontario
Welcome to a meticulously maintained sidesplit home with 3170sqft of living space, offering the opportunity for families to embrace prestigious Ancaster living in one of the community’s most coveted and walkable locations. Perfectly positioned steps from historic downtown Old Ancaster, this residence places you within easy reach of charming shops, schools, parks, conservation areas, and some of the region’s most beautiful waterfalls and trails. Set on an extraordinary, very large lot, the property provides an unmatched lifestyle backdrop. The fully fenced backyard is a true retreat, boasting an in-ground saltwater pool, hot tub, interlock patio, and plenty of green space for kids and pets to play. A large shed adds practicality, while the multi-vehicle driveway ensures ample parking. The garage, previously finished as living space with a rough-in kitchen and two separate entrances, offers incredible versatility and the potential to be converted back. Inside, the home shines with a bright, open-concept layout designed for family connection and everyday comfort. The modern eat-in kitchen features granite countertops, custom cabinetry, a peninsula with breakfast bar, coffee bar, tile backsplash, and stainless steel appliances, with seamless access to the yard. The spacious living room with stone fireplace and LED trim lighting flows into the dining area, making entertaining effortless. Enjoy main floor living with a bedroom and full bathroom. Upstairs, discover 3 additional spacious bedrooms, one with ensuite privilege to a renovated 4-piece bath. The fully finished lower level extends the living space with a sunlit rec room, built-in shelving, gas fireplace, and a heated-floor 3-piece bath. Direct garage access enhances functionality. With multi-residential zoning, endless lifestyle amenities at your doorstep, and a location that perfectly balances nature and convenience, this home is the ideal choice for growing families seeking both comfort and future potential. (id:47351)
711 - 45 Sunrise Avenue
Toronto, Ontario
Absolutely Stunning Renovated 3 Bedroom 2 Bath End Unit Condo, Clear South Exposure Toronto Cn Tower View. Open Concept Kitchen With Granite Counter. Large Open 120 Sqft Balcony With Beautiful Park And Splash Pad Views. Building Amenities Include Exercise Room, Outdoor Pool, Recreation Room, Sauna & Security. Excellent Location, Steps To Ttc, Mins To Vic Park Subway & Dvp, Walking Distance To Eglinton Square and School. Minutes To Downtown Toronto.. (id:47351)
729 Silver Bay Road
Port Colborne, Ontario
Experience refined living in this fully furnished, all-season cottage, just a 5-minute walk to private Silver Bay Beach. Perfectly located in Port Colborne, youre only 25 minutes from Niagara Falls, Crystal Beach, the U.S. border, and surrounded by local farms, trails, and shops.Set on a serene 7.5-acre property (with 3 acres accessible to tenants), this retreat offers ample outdoor space, ideal for storing vehicles, boats, or trailers needing winter storage, along with a spacious backyard fire pit and complimentary woodperfect for evening gatherings. Inside, enjoy an open-concept layout with a full kitchen (gas stove, fridge, dishwasher, bar fridge, coffee maker, toaster, and dishware, washer,dryer), 2 bedrooms plus a den, and multiple pull-out beds in the living areas for guests.Modern comforts include A/C, heating, TV with stereo system, and high-speed WiFiperfect for executives on assignment, digital creators seeking peace, or seasonal tenants needing a fully equipped getaway.The lease includes furnishings, private parking, and WiFi. Tenant to provide personal items (linens, towels, toiletries). Just steps away, discover the Friendship Bike Trail (52 km), with major grocery stores, LCBO, and pharmacies only 15 minutes away.Available for short-term or long-term lease, this property balances tranquility, privacy, and accessibility. 1 year preferred (minimum 6 months), short-term also considered. (id:47351)
61 - 47 Franklin Court
Brampton, Ontario
Upgraded Condo townhouse , in high demand area in Brampton , Quartz Countertops, Backsplash ,Pot Lights, W/O Basement and Friendly location. One Garage and One Driveway Parking, Newly Painted , No Carpet home. (id:47351)
Lower - 92 Holwood Avenue
Toronto, Ontario
Affordable Professionally Managed Unit For Carefree Living! Enjoy This Lower Unit In A Charming Detached Duplex Located On A Quiet Tree-Lined Street. Separate Entrance, Open Concept Living, Dining And Kitchen. Has It's Own Laundry Room. Walking Distance To Parks, Schools, Public Transit & Shopping. Come Have A Look! **EXTRAS: **Appliances: Fridge, Stove, Washer & Dryer **Utilities: Heat, Hydro & Water Included (id:47351)
42 Azores Crescent
Cambridge, Ontario
Spacious raised bungalow on a gorgeous pool sized lot in a great family friendly neighborhood. Welcome to 42 Azores Cres. located in the East Galt portion of Cambridge. As you approach you are welcomed by a double car garage and covered porch. Inside the home the front foyer allows for garage access on the right. The main level is a great size offering over 1500 sq feet of finished living space, including a large living room, dining room, a roomy kitchen, 3 bedrooms and 1 full bathroom. The kitchen allows access to the rear deck and yard. The home has been freshly painted and has newer light fixtures throughout. The huge basement offers a clean slate with a separate walk up entrance at the back and a finished 3 piece washroom. The opportunities are endless including a potential for in-law suite, large rec room, entertainment space or even a workshop. This home is within minutes to the South Cambridge Shopping Plaza offering all the major amenities including banks, groceries, hardware, etc. It is located in close proximity to excellent schools, Churchill Park, churches and trails. Key upgrades include A/C (2025), Furnace (2024), Roof (2022), RO water system (2 years old), Newer Fridge (2022). Book your showing today and don't miss out on this lovely family home. (id:47351)
10 North Hills Terrace
Toronto, Ontario
TRIP A Location! Stunning Home (4 Bedrooms w/2 Ensuites on Main Floor) in Prime Banbury Don Mills Area, Premium lot on a quiet, tree-lined street in one of Toronto's most sought-after neighborhoods. This recently renovated home has been upgraded from top to bottom with high-end finishes and exceptional attention to detail. Kitchen cabinets with hardwood drawer and built-in Appliances, & Poshlin countertops & backsplash, w/a stunning waterfall island, etc. Legal Basement Apartment (2 Bedrooms w/Kitchen & washroom) w/Separate Entrance for potential Rental Income. Step to Don Mills Paths & Ravine System-ideal for Walking, Cycling. Minutes to Sunnybrook Hospital, LRT, TTC, DVP & Highway 404/401. Close to top-rated schools and the Shops at Don Mills-enjoy boutique shopping, fine dining, and VIP cinemas. (id:47351)
9746 Beachwood Road
Collingwood, Ontario
This exceptional property comes fully prepared for construction with major approvals already in place, including an NVCA permit, zoning certificate, lot grading plan, environmental study, and MTO entrance permit allowing you to move forward with your dream build without delay. With over 270 feet of lot depth, the space offers outstanding privacy and flexibility for custom home design. A backdrop of mature trees enhances the natural beauty of the setting, providing shade, tranquility, and a peaceful, wooded atmosphere. Ideally located just minutes from shopping, schools, the hospital, golf courses, and year-round recreational opportunities at Blue Mountain, this property offers both convenience and a coveted lifestyle. You're also just a short walk or drive from public water access, where you can enjoy swimming, boating, and relaxing on sandy beaches. (id:47351)
0 Steeles Avenue
Halton Hills, Ontario
Secure and spacious truck and trailer parking now available on Steeles Avenue, with highway 407 Exposure. Located close to major highways and a key industrial hub. Don't miss this prime location for your fleet. Up to 14 acres available immediately. Minimum 1 acre. (id:47351)
329a Clinton Street
Toronto, Ontario
Welcome to this stunning end-unit home (feels like a semi-detached), featuring 4 bedrooms and 5bathrooms, thoughtfully designed to blend modern luxury with timeless Victorian charm. Step inside to soaring ceilings and hardwood floors throughout. The bright bay window fills the space with natural light, while the open-concept main floor offers a custom gourmet kitchen perfect for both everyday living and entertaining. The elegant living and dining areas are highlighted by a floating gas fireplace and a striking accent wall crafted from100-year-old reclaimed barn wood. A rare main-floor mudroom with a convenient two-piece powder room adds to the home's functionality. Upstairs, you'll find four spacious bedrooms, including a king-sized second bedroom with a spa-inspired ensuite. The primary retreat is located on the third-floor loft, featuring skylights, a private 5pc ensuite, and an abundance of natural light. The two large patios walking out from the 2nd floor and the master bedroom on the 3rd floor. The fully finished basement includes a separate entrance, a full kitchen and full bath, and a bedroom, offering even more living space. Parking is available via the laneway, and the home is situated on one of the most sought-after streets in the neighborhood just a short walk to Bloor Street, College Street, popular restaurants, and the subway. This home offers the perfect balance of style, comfort, and convenience. (id:47351)
14 Fox Run
Hamilton, Ontario
Welcome to this move-in-ready 3-bed, 3-bath freehold townhome, perfectly situated in one of Waterdown's most family-friendly neighbourhoods. This end unit offers both comfort and convenience, with thoughtful updates throughout. The main and upstairs floors have been freshly painted, along with the garage and front door. Featuring new bathroom faucets, granite countertops, and brand new appliances (built-in microwave, dishwasher and gas stove). Washer and dryer were also replaced in May. This home offers a functional layout with a finished basement, perfect for a family room, play space, or home office. Enjoy cozy evenings with two fireplaces (one electric & gas), and take advantage of the generous backyard space, ideal for entertaining or relaxing outdoors. The spacious bedrooms provide comfort and privacy for the whole family, while the single-car garage and driveway add everyday convenience. Located close to schools bus routes, parks, shopping, and transit. Don't miss this opportunity! (id:47351)
5201 Valley Way
Niagara Falls, Ontario
BE FIRST! to view this stunning, all-brick bungalow in Niagara Falls. You will not find another with all this has to offer! See photo #3 for features. This home has had all the upgrades done. Just move right in. Appealing to different lifestyles. Main floor living plus lower level 1 bedroom apartment for fabulous rental income or extended family. Situated on a gorgeous boulevard, in the quiet part of the neighbourhood. Kitty corner, to a lovely park. Inside on the upper floor, you will find a newer kitchen, stone countertops, built-in appliances, eat-in area, and a large living room with wood burning fireplace as a focal point, lots of windows, neutral tones, and stunning floors throughout. Main bathroom has a huge walk-in shower plus second bedroom on this level. The laundry is perfectly situated with plenty of storage. Lower level is a self-contained 1 bed apartment with murphy bed for guests, large living room, updated kitchen, and bathroom. All furnishings are included! So much to offer here. You must see to experience the possibilities...book your appointment today! (id:47351)
48 Collier Street
Barrie, Ontario
Rare opportunity to lease an entire signature building in the heart of downtown Barrie, offering 7,693 sq. ft. of adaptable space across two levels. This high-exposure location is surrounded by amenities and just steps from the courthouse, City Hall, waterfront, trails, restaurants, shopping, and the public library. The ground floor (5,867 sq. ft.) features excellent street visibility, signage potential, and a flexible layout ideal for professional offices, medical, retail, or service-based uses. The second floor (1,825 sq. ft.) is light-filled with inspiring views of Kempenfelt Bay perfect for boutique offices, wellness uses, creative studios, or specialty services. Together, the building offers a unique mix of visibility, functionality, and atmosphere. Street parking is available directly out front, with a municipal lot just one block away, ensuring convenient access for clients and staff. High pedestrian and vehicle traffic counts in this busy downtown corridor provide exceptional exposure, while proximity to government services supports professional and legal tenants. Easy access to public transit and major arterial roads ensures connectivity throughout the city. With a walkable, amenity-rich environment that attracts both employees and customers, plus proximity to Kempenfelt Bay and year-round waterfront events, this property delivers unmatched visibility and accessibility in one of Ontarios fastest-growing communities. (id:47351)
Ground Floor - 48 Collier Street
Barrie, Ontario
Prime ground floor opportunity offering 5,867 sq. ft. of adaptable space in the heart of downtown Barrie. High-exposure location is surrounded by amenities & is just steps from the courthouse, waterfront, trails, restaurants, shopping, & public library. Unit benefits from excellent street visibility & signage potential, ideal for professional offices, medical, retail, or service-based uses. Street parking is available directly out front, and a municipal lot sits just one block away, ensuring convenient access for clients & staff. Can be combined with the upper level (1,825 sq. ft.) to occupy the entire building, totaling 7,693 sq. ft. High pedestrian & vehicle traffic counts in a busy downtown corridor. Easy access to public transit & major arterial roads. Proximity to City Hall and government services, supporting professional & legal users. Walkable, amenity-rich environment that attracts employees & customers alike. Minutes to Kempenfelt Bay & Barrie's waterfront events, boosting area foot traffic year-round. This is a rare opportunity to secure a signature downtown location in one of Ontario's fastest-growing communities. (id:47351)
11 Avondale Crescent
Markham, Ontario
Welcome home! This completely reconstructed masterpiece sits on a private, oversized lot with sun filled southwest exposure. Step into the heart of the home a modern, chef-inspired kitchen with a large centre island, sleek finishes, and abundant storage, ideal for both entertaining and everyday living. The bright, window-filled living room offers a warm and inviting space, filled with natural light throughout the day. The family room walks out to a spacious patio, perennial gardens, and an in-ground pool, creating the ultimate backyard retreat. Boasting a total of 4 spacious bedrooms each with their own ensuite, with one bedroom located on the ground level- ideal for large are multigenerational families. Designer details and thoughtful touches can be found throughout this truly one-of-a-kind property. You'll love the peace and tranquillity of this tree lined crescent, just steps from Main Street Markham, Markham Go Station, grew schools and parks. (id:47351)
404 Manly Street
Midland, Ontario
Top 5 Reasons You Will Love This Home: 1) Truly charming 3-storey century home delivering timeless character and modern comfort 2) Spacious and inviting principal rooms, including a cozy family room with a walkout to the backyard, perfect for relaxing or entertaining 3) Plenty of room for the whole family with three second level bedrooms and a versatile third level retreat with an ensuite that can serve as a fourth bedroom, office, or creative space 4) Beautifully cared-for property featuring a sparkling inground pool, creating the ultimate private oasis for warm summer days 5) Unbeatable location, just steps from Midlands vibrant downtown, schools, shopping, amenities, and the stunning waterfront along Midland Bay. 2,399 above grade sq.ft. plus an unfinished basement. (id:47351)
Lease - 401 - 43 Batavia Avenue
Toronto, Ontario
Welcome to 43 Batavia Avenue a brand new, never-lived-in 3-bedroom, 3-bathroom home offering the perfect blend of modern comfort and unbeatable location. This stylish unit features an open-concept layout with high ceilings, a sleek kitchen, and spacious living areas that flow effortlessly for entertaining or everyday living. Enjoy your own private backyard, perfect for relaxing or hosting guests, plus the convenience of a dedicated parking spot. Tucked away on a quiet street yet just steps from shops, restaurants, The Junction, and major transit, this home delivers both tranquility and urban convenience in one exceptional package. (id:47351)
1936 Rymal Road E Unit# 512
Hamilton, Ontario
This beautiful 2-bedroom, 1-bathroom condo in highly desirable Upper Stoney Creek offers modern living at its finest. Completed in 2025, the unit features luxury vinyl plank flooring throughout, quartz countertops, and stainless steel appliances for a sleek, contemporary look. With excellent access to major highways and close proximity to shopping, restaurants, schools, and other amenities, this condo combines comfort, convenience, and style in one perfect location. (id:47351)
4893 Brown Road
Fort Erie, Ontario
Welcome to 4893 Brown Road Behind the gates at Point Abino, you will discover this enchanting property. Surrounded by beautiful trees and stunning water views as you travel on the Point, it offers a peaceful retreat. A full-time security guard ensures your privacy, and the property has deeded access to a magnificent sandy beach on the west shore of the Point. There is also access to the water from the eastern shoreline.This four-bedroom, two-bath home features an open-concept design and a cozy wood fireplace. The cathedral ceilings add to the spaciousness, and there's a walkout to a front deck. Come take a peek! (id:47351)
214 - 575 Byron Avenue
Ottawa, Ontario
Welcome to WESTBORO STATION in the heart of bustling Westboro. Ideally located on the fringe of a residential neighbourhood with access parks, paths and green space. Unbeatable WALKABILITY with everything you need at your front door...fitness centres, artisan shops, bars, restaurants, cafes, grocery and more...it does not get any better!! This STUNNING 1bedroom, 1bathroom open concept condo with PERFECT KITCHEN is a SHOWSTOPPER!! Rare 20x20 OUTDOOR TERRACE is magnificent and provides a huge extension to your living space, and HOOK-UP for BBQ. NATURAL GAS HEAT and CENTRAL AIR CONDITIONING. Convenient 2nd floor allows for easy access via the stairs if preferred over the elevator. 1x UNDERGROUND PARKING. Stylish, modern finishes and design choices. GAS STOVE, GAS DRYER, stainless appliances, IN-UNIT LAUNDRY, Safe, clean quiet...simply a wonderful space to call HOME. Only a 5min walk (400m) to future Kichi Zibi OTRAIN Station with access to lines 1 and 3 putting all city locations an easy train ride away! Some photos have been virtually staged. VACANT and MOVE IN READY! (id:47351)
1601 - 445 Laurier Avenue W
Ottawa, Ontario
Welcome to The Pinnacle, a quiet, well-kept condo building in the heart of Centretown, where comfort meets convenience. This beautifully updated 2-bedroom, 2-bathroom corner unit offers 985 sq. ft. of sun-filled living space, framed by floor-to-ceiling windows that stretch across two walls.The layout is spacious and practical, with a large open-concept living and dining area that feels airy and relaxed. The kitchen is a standout, featuring stainless steel appliances (2022), quartz countertops, a tiled backsplash, and sleek, high-grade cabinetry with plenty of storage. Hardwood flooring runs throughout the unit, and custom living room built-ins add style and function.The primary bedroom includes its own en suite, while the second full bathroom features a luxurious walk-in tub offering a spa-like place to unwind at the end of the day.Unit includes underground parking (Level 3, Spot 4A) and a storage locker (Level 2, Unit 76). The Pinnacle offers a party room, two elevators, and secure entry, with just five units per floor for a quieter atmosphere. Across the street, a community garden and park provide a peaceful green space to enjoy with your morning coffee, and the Tech Wall Dog Park is just a few blocks away. You're surrounded by top restaurants, cafes, grocery stores, and transit connections, all just minutes from your door. Quick closing available! (id:47351)
515 Hamilton Drive
Hamilton, Ontario
This one-of-a-kind indescribable just shy of an acre property is something you've got to see to believe all in the heart of Ancaster. With a separate 2-bedroom Guest House, this wonderfully spaced property has a total of 8 bedrooms, 5 bathrooms, 3 kitchens, 3 laundry and enough parking for 10+ cars. Phenomenal upgraded 4-bedroom, 3-bathroom Bungalow has an additional 2 bedroom fully self-sufficient in-law suite with a separate entrance. The Guest House also has a fully accessorized garage sporting a car lift. The property has room for growth with roughed in electrical and plumbing for further expansion. Your outdoor oasis off the primary bedroom boasts a hot tub to wind down on your secluded back deck for relaxed filled evenings. No need to escape to a cottage for calm and tranquility as its all out your large garden back doors. Incredible Muskoka tree rich feel privacy off your large back deck. This property really has to be seen to feel the class, calm and comfort that is seeped through it. (id:47351)
