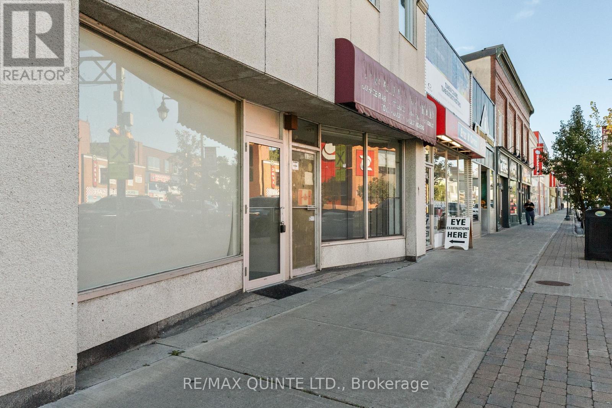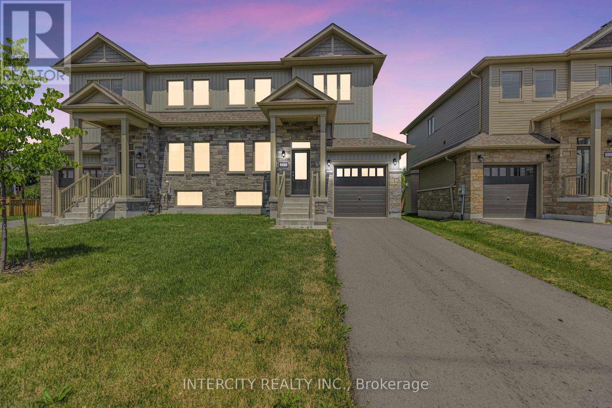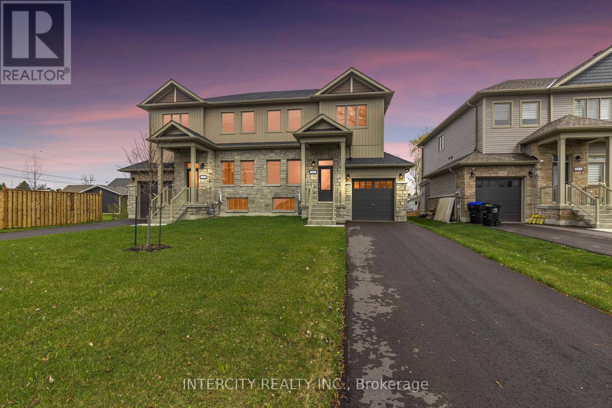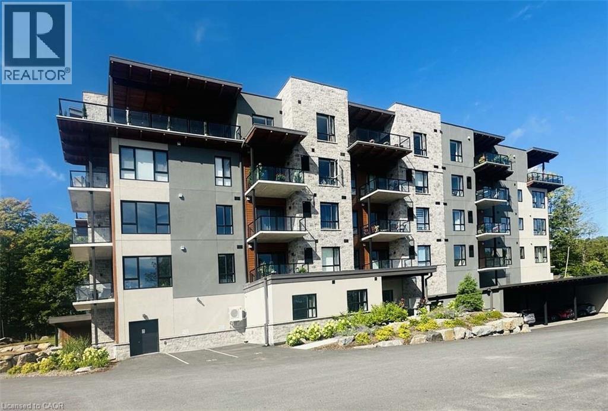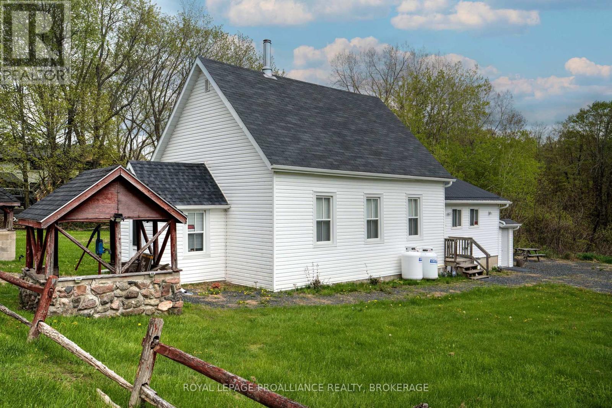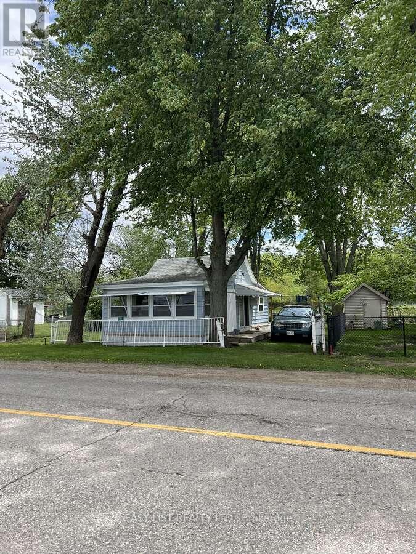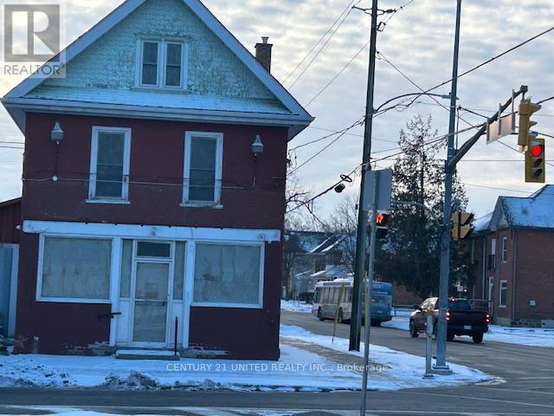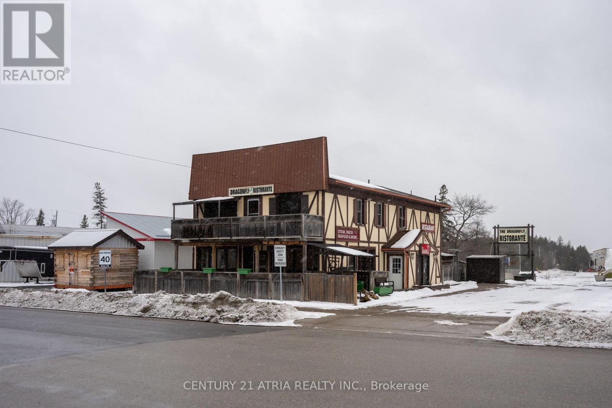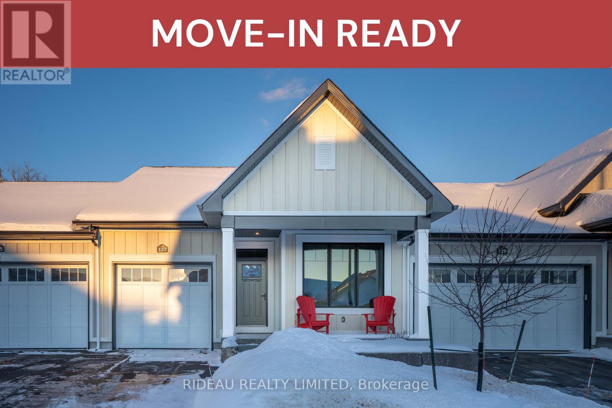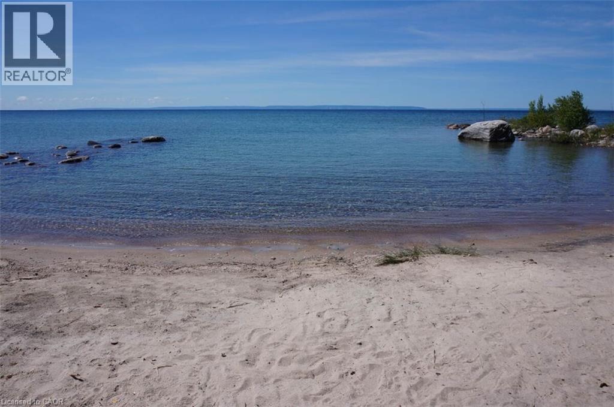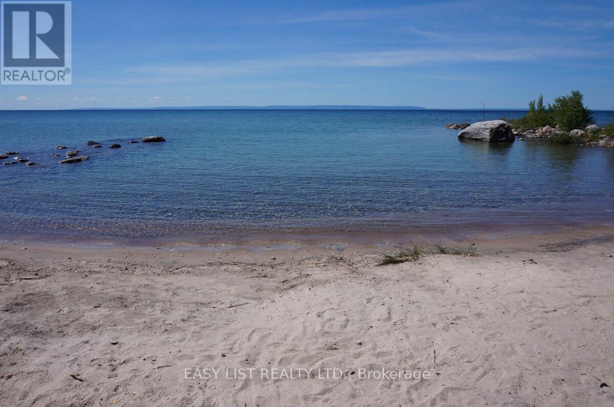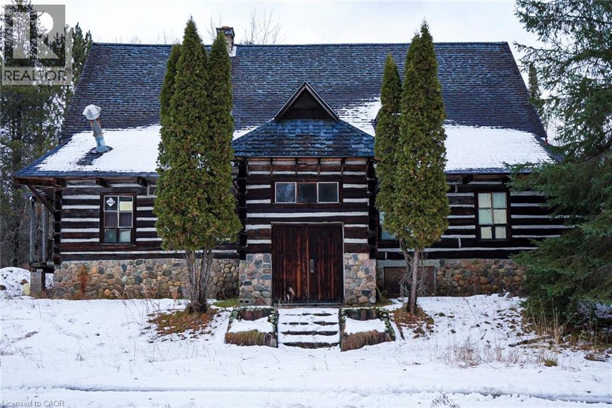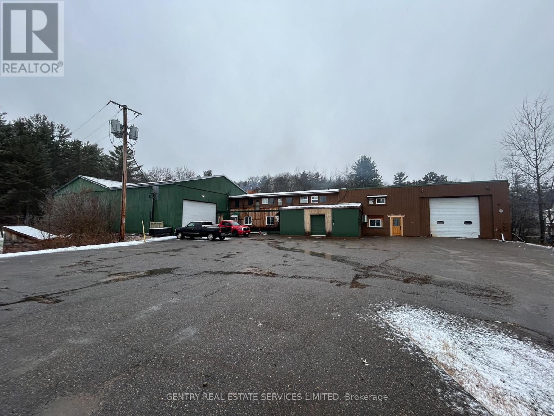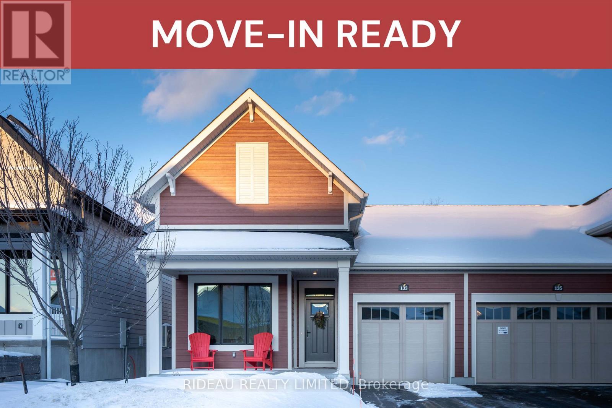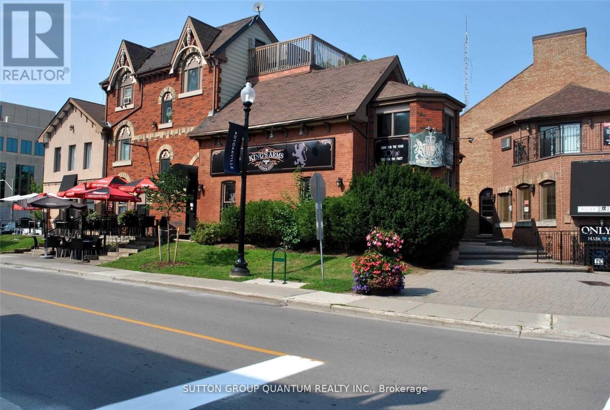A01050b - 1615 Dundas Street E
Whitby, Ontario
Whitby Mall Is In Rapidly Growing Town Of Whitby. Spanning Over 394,000 Sf, This Mixed-Use Centre Features Retail On The Main Level And Offices Above. This Retail Destination Is Grocery-Anchored And Is Complimented By Ample Parking And A Variety Of Amenities And Services. Ideally Situated Adjacent To Thickson Place Centre. Convenient Shopping For All. Other Units Available. **EXTRAS** Cam Is $11.66 Psf, Taxes Are $6.55 Psf Per Annum In Addition. (id:47351)
A01007a - 1615 Dundas Street E
Whitby, Ontario
Whitby Mall Is In Rapidly Growing Town Of Whitby. Spanning Over 394,000 Sf, This Mixed-Use Centre Features Retail On The Main Level And Offices Above. This Retail Destination Is Grocery-Anchored And Is Complimented By Ample Parking And A Variety Of Amenities And Services. Ideally Situated Adjacent To Thickson Place Centre. Convenient Shopping For All. Other Units Available. **EXTRAS** Cam Is $11.66 Psf, Taxes Are $6.55 Psf Per Annum In Addition. (id:47351)
A01048a - 1615 Dundas Street E
Whitby, Ontario
Whitby Mall Is In Rapidly Growing Town Of Whitby. Spanning Over 394,000 Sf, This Mixed-Use Centre Features Retail On The Main Level And Offices Above. This Retail Destination Is Grocery-Anchored And Is Complimented By Ample Parking And A Variety Of Amenities And Services. Ideally Situated Adjacent To Thickson Place Centre. Convenient Shopping For All. Other Units Available. **EXTRAS** Cam Is $11.66 Psf, Taxes Are $6.55 Psf Per Annum In Addition. (id:47351)
A01027a - 1615 Dundas Street E
Whitby, Ontario
Whitby Mall Is In Rapidly Growing Town Of Whitby. Spanning Over 394,000 Sf, This Mixed-Use Centre Features Retail On The Main Level And Offices Above. This Retail Destination Is Grocery-Anchored And Is Complimented By Ample Parking And A Variety Of Amenities And Services. Ideally Situated Adjacent To Thickson Place Centre. Convenient Shopping For All. Other Units Available. **EXTRAS** Cam Is $14.47 Psf, Taxes Are $7.09 Psf Per Annum In Addition. (id:47351)
71 Dundas Street W
Quinte West, Ontario
1,749 sq. ft. of prime retail space available in the heart of Downtown Trenton! Located in a beautiful building on Dundas Street West, this property sits across from a busy crosswalk, offering excellent visibility and foot traffic. The space features a large, open layout with a 2-piece bathroom and rear exit for added convenience. The gross lease rate includes property taxes, building insurance, and maintenance. Tenant is responsible for separately metered utilities. Available starting April 1, 2025. Don't miss this opportunity to establish your business in a high-traffic location! (id:47351)
327 Quebec Street
Clearview, Ontario
Buyer direct from the Builder's Inventory!! Discover modern living in this 1,849 Sq Ft brand-new home on extra deep lot, situated in the charming town of Stayner. The main floor welcomes you with hardwood flooring, creating a warm and inviting atmosphere. Retreat to the comfort of the carpeted bedrooms, each featuring a spacious walk-in closet. The stylish kitchen is designed with quartz countertops, offering both elegance and functionality. In the cozy family room relax by the fireplace and enjoy quality time with loved ones. The property boasts ample parking and a large yard perfect for outdoor enjoyment. Upstairs, the bathrooms include convenient linen closets, providing additional storage space. A separate entrance leads to the basement, which is already roughed in for bathroom. Don't Miss The Opportunity To Call This Beautiful House Your New Home In The Friendly Town of Stayner ! Very long driveway! (id:47351)
345 Quebec Street
Clearview, Ontario
Buy Direct From Builders Inventory!! Discover Modern Living In This 1849 Sq.Ft. Brand-New Home on extra deep lot, Situated In The Charming Town of Stayner. The Main Floor Welcomes You With Hardwood Flooring, Creating A Warm And Inviting Atmosphere. Retreat To The Comfort Of The Carpeted Bedrooms, Each Featuring A Spacious Walk-In Closet. The Stylish Kitchen Is Designed With Quartz Countertops, Offering Both Elegance and Functionality. In The Cozy Family Room, Relax by The Fireplace and Enjoy Quality Time With Loved Ones. The Property Boasts Ample Parking Available and a Large Yard Perfect For Outdoor Enjoyment. Upstairs, The Bathrooms Include Convenient Linen Closets, Providing Additional Storage Space. A Separate Entrance Leads To The Basement, Which Is Already Roughed In For A Bathroom. Don't Miss The Opportunity To Call This Beautiful House Your New Home In The Friendly Town Of Stayner! Very long driveway!! (id:47351)
2 Joanne Crescent N
Wasaga Beach, Ontario
* Welcome to this all-brick home on a premium corner lot measuring 47.25 x 97 feet. It's a spacious 4-bedroom 3-bathroom Bright but Cozy home. There are 2000 finished square feet, including the finished basement with 2 bedrooms, a main bath, and a laundry room. It has the convenience of a side entrance to the 1.5-car garage with a height suitable for a hoist or loft.. You also have an entrance from the home. Step out onto your covered upper deck from the main floor kitchen. The kitchen has built-in stainless steel appliances and an eat-in area, an upper-level luxury kitchen with self-closing cabinetry is combined with the open concept living room. with 9-foot ceilings. It has central air and, central vac rough in. There are 2 main level bedrooms with a primary bedroom that has a double sink ensuite and a stand-up shower, and a large walk-in closet. **EXTRAS** Raised bungalow, only 3 feet below ground, bright home with lots of windows, brand new deal, paved driveway, fully sodded. Close to the new Costco, Casino, Collingwood, Shoppers and Rexal Drugstores, St Louis, Candaian tire, Starbucks, Tims, LCBO , Medical plaza, Schools, trails, and walk to the beach. (id:47351)
18 Campus Trail Unit# 209
Huntsville, Ontario
For more info on this property, please click Brochure button. Indulge in modern living at The Alexander. This brand new 2-bed, 1-bath corner unit, offering a haven of sophistication and comfort. Immerse yourself in the beauty of Muskoka forest through large windows while enjoying the convenience of in-suite laundry, individual control of heat/air conditioning and an open-concept kitchen with stainless steel appliances opened to a large living/dining area. Step onto a spacious South East balcony facing Fairy Lake and embrace the allure of nature. Elevate your lifestyle with smart technology and contemporary amenities, seamlessly integrated into your daily living. Enjoy the convenience of a heated storage locker and covered parking positioned right next to the entrance. Gather around the fire pit, partake in pickleball, or enjoy a short walk to the Wellness Centre and pharmacy. Only minutes from the Hospital and the charming streets of downtown Huntsville, this corner unit defines a perfect blend of tranquility and accessibility. Campus Trails unit – where luxury meets nature. Currently rented till September 2025. (id:47351)
1867 Crow Lake Road
Frontenac, Ontario
Don't miss out on your chance to be on a beautiful large lot, steps from the beach and boat launch this summer. Move in right away! Fully furnished. A great open concept home, cottage, or a rental property. This home has had major upgrades over the last two years, including a new furnace (2023), new windows, updated electrical work, Fibre internet, eaves-troughs, re-finished hardwood floors, plus much more. As you enter through the foyer, you will be immersed in the original character and quality of craftsmanship of an earlier day. From the foyer, you enter the main living space which is currently set up as an open concept bedroom and living area. The expansive kitchen is located behind this space, along with two bathrooms. The basement is accessed from the exterior and includes a utility/laundry area plus storage and an extra full-sized refrigerator. The modern furnishings and new appliances are included in this sale, along with a generator and lawn mower, making this a turnkey purchase. The property is ideally located on a township-maintained road and on a corner lot with plenty of space. This property is one that you just don't see often and has so many possibilities. Located in lake country and only 10 minutes from the quaint village of Sharbot Lake or an hour from the larger city of Kingston. Imagine the possibilities! Questions? Give us a call! (id:47351)
1351 Ridgedale Street
Ottawa, Ontario
Beautiful residential building lot nestled in Emerald Woods/Sawmill Creek and surrounded by mature trees. Walking Distance To Parks, Shopping & Schools. Great Location Situated On A Quiet Residential Street. Municipal Services [Sanitary, Storm Services, Water Main] Connected At Street. Seller is willing to offer attractive financing terms. Build Your Dream Home Today! This kind of lot in this kind of neighborhood is truly a rare find. (id:47351)
1758 River Road N
Chatham-Kent, Ontario
For more information, please click Brochure button. Charming and cozy 3 Season cottage with waterfront views of the St Clair River. Beautiful sunsets enjoyed from the living room. Turn the key and enjoy your home away from home, comes completely furnished with bedding, linens, full size appliances, dishes, pots/pans, utensils and even a few tools. 100 Amp Electrical on Breakers (2018) Roof, Patio Door, Flooring and Paint 2021, Crawlspace skirted in 2023. The Walpole/Algonac Ferry for vehicle or walk on access takes a short 10 min crossing to Algonac Michigan. Wallaceburg has all the essential stores for your shopping needs, Walmart, No Frills, Canadian Tire, Shoppers, LCBO, Rona as well as many restaurants and fast food options. Cottage is on Leased land, new lease term provided in 2024 (renewed every 5 years) Cogeco is presently installing Fibre Internet lines on the Island. **EXTRAS** Close to a small sandy beach with swimming, a park with children's play area and baseball diamonds right behind the backyard (no rear neighbors) a short drive to a boat launch. Lots of green space and trails. World class fishing. (id:47351)
Villa16 - 1020 Birch Glen Road
Lake Of Bays, Ontario
Don't be reasonable, just make an offer! Everything will this be SERIOUSLY reviewed and considered, this is your time to shine! Be the superstar family envied by everyone with Villa 16, the luxury view paradise. This package comes locked in with week #5 every year! That's a guaranteed July visit! The floating weeks for 2025 are locked in and designed to create the perfect year for you in new carefree family cottage - enjoy your time together, designed to make good memories while you feel at home on the Lake of Bays. Get your party started on January 10-17th for a winter bliss, for the spring beauty enjoy a fun week of worry-free cozy family time starting on March 7-14. Kick off summer May 30th, and savor the summer starting July 19, fall for family time all over again starting October 17th! Call with any questions and make your offer, whatever it may be! **EXTRAS** Showings require a visit with property management, your clients will love this set up. The view from this cabin is often considered as the best view, this price is negotiable, so don't be shy get all offers in whatever those offers may be! (id:47351)
239 Park Street N
Peterborough, Ontario
Super location in Peterborough, building is a corner site on 2 well travelled streets offering great visibility!!! Zoning allows for many uses under C1. This space offers a blank canvas for your dream of future business, or a relocation of existing profession! Main Floor Space is approximately 855 sq. ft. with a protentional of another small area to include. Basement available for storage. Steps to Peterborough Transit. Gas heat and central air. Large main storefront windows, parking at rear of building. (id:47351)
205 Imperial Street
Sables-Spanish Rivers, Ontario
Unlock endless potential with this versatile property, ideal for investors or entrepreneurs! The main floor, previously a bustling restaurant, offers a fantastic space that can easily be brought back to operational status or converted to suit a new business. Its high-visibility location ensures maximum exposure for any venture. The upper floor features a spacious 4-bedroom, 1-bathroom residence, complete with a large outdoor deck perfect for enjoying scenic views. Whether you choose to live in the upper unit or rent it out, this setup offers flexibility and convenience. A full-height basement provides ample storage, catering to both units needs. Utilize the property as a work/live space or maximize income by renting both levels. Don't miss this exceptional opportunity to secure a high-traffic, multi-use property on one of the most traveled routes in the region. The possibilities are endless! **EXTRAS** Selling under Power of sale. (id:47351)
51 Harmony Way
Thorold, Ontario
To be built - spacious 1668 sq ft new two-storey interior unit freehold townhome in the Rolling Meadows master planned community. Features 9 main floor ceiling, 3 bedrooms, 2.5 bath and 2nd floor laundry. Kitchen features 37 tall upper cabinets, soft close cabinet doors and drawers, crown moulding, valence trim, island, walk-in pantry, stainless steel chimney hood and 4 pot lights. Smooth drywalled ceiling throughout, 12x24 ceramic tile flooring, 6 wide plank engineered hardwood flooring in the main floor hall/kitchen/great room. Spacious primary bedroom with large walk-in closet and ensuite with double sinks and 5 acrylic shower. Unfinished basement with plenty of room for future rec-room, den & bathroom. Includes 3 piece rough-in for future basement bathroom, one 47x36 egress basement window, Carrier central air, tankless water heater, Ecobee programmable thermostat, automatic garage door opener, 10x10 pressure treated wood covered rear deck, front landscaping package and an interlocking brick driveway. Only a short drive from all amenities including copious restaurants, shopping, golf, night life, vineyards, Niagara on the Lake & one of the 7 wonders of the world - Niagara Falls. Full Tarion warranty. 12 month closing. Listing price is based on builder pre-construction pricing. Limited time offer - $5000.00 Leons voucher included with sale. Buy now and get to pick your interior finishes! Built by national award winning builder Rinaldi Homes. (id:47351)
49 Harmony Way
Thorold, Ontario
To be built - spacious 1668 sq ft new two-storey interior unit freehold townhome in the Rolling Meadows master planned community. Features 9 main floor ceiling, 3 bedrooms, 2.5 bath and 2nd floor laundry. Kitchen features 37 tall upper cabinets, soft close cabinet doors and drawers, crown moulding, valence trim, island, walk-in pantry, stainless steel chimney hood and 4 pot lights. Smooth drywalled ceiling throughout, 12x24 ceramic tile flooring, 6 wide plank engineered hardwood flooring in the main floor hall/kitchen/great room. Spacious primary bedroom with large walk-in closet and ensuite with double sinks and 5 acrylic shower. Unfinished basement with plenty of room for future rec-room, den & bathroom. Includes 3 piece rough-in for future basement bathroom, one 47x36 egress basement window, Carrier central air, tankless water heater, Ecobee programmable thermostat, automatic garage door opener, 10x10 pressure treated wood covered rear deck, front landscaping package and an interlocking brick driveway. Only a short drive from all amenities including copious restaurants, shopping, golf, night life, vineyards, Niagara on the Lake & one of the 7 wonders of the world - Niagara Falls. Full Tarion warranty. 12 month closing. Listing price is based on builder pre-construction pricing. Limited time offer - $5000.00 Leons voucher included with sale. Buy now and get to pick your interior finishes! Built by national award winning builder Rinaldi Homes. (id:47351)
127 Shelter Cove Drive
Westport, Ontario
MOVE IN READY -- CATARAQUI TOWNHOUSE - by award winning Land Ark Homes. Move in READY with over $72,000 in FREE UPGRADES. NetZero Ready construction makes this the Tesla of building standards. Environmentally responsible, aesthetically beautiful & efficient to operate. This interior-unit offers a perfect flow indoors and out. Easy living defined with 3 beds and 3 baths with hardwood throughout the main floor. Primary bedroom offers a 4-piece ensuite as well as a walk-in closet. The convenient main floor laundry/mud room is adjacent to the kitchen and single car garage. Finished Lower Level Walkout. Discover Westport lifestyle with nature trails, nearby golf, winery, all from your home. (id:47351)
1536 Tiny Beaches Road N
Tiny, Ontario
For more information, please click Brochure button. Your opportunity to own an awesome four season waterfront beach house with 102 feet of sandy shoreline! This well maintained house is directly on the beaches of Georgian Bay and has an excellent sandy lake bottom. Gradual crystal clear water entry and ideal lake bottom gradient leads to deep water outside of the protected bay. This bay has a swim area that is protected by two rock groins provides excellent snorkeling and protected launch for jet boats and other toys. This unique gem has private properties on either side insuring tranquility. This property does not have adjacent public right of ways to lake. Amazing location north of Lafontaine and survey available. Incredible open water views of Blue Mountain with the South Western exposure, providing unbeatable sunsets and great sunlight in winter months. The cottage has brand new flooring. The massive waterside deck is great for entertaining. Great drilled well and oversized approved septic system. New steel roof and aluminum siding provide an ultra low maintenance house. Only 90 mins from GTA. Midland is twenty minutes away from the beach house. Midland has many options including Foodland, Superstore Canadian Tire, Home Depot, Georgian Bay Hospital and attractions such as the King Warfs Theatre. Start making priceless memories at this ideal family home in the exclusive cove beach community! (id:47351)
1536 Tiny Beaches Road N
Tiny, Ontario
For more information, please click Brochure button. Your opportunity to own an awesome four season waterfront beach house with 102 feet of sandy shoreline! This well maintained house is directly on the beaches of Georgian Bay and has an excellent sandy lake bottom. Gradual crystal clear water entry and ideal lake bottom gradient leads to deep water outside of the protected bay. This bay has a swim area that is protected by two rock groins provides excellent snorkeling and protected launch for jet boats and other toys. This unique gem has private properties on either side insuring tranquility. This property does not have adjacent public right of ways to lake. Amazing location north of Lafontaine and survey available. Incredible open water views of Blue Mountain with the South Western exposure, providing unbeatable sunsets and great sunlight in winter months. The cottage has brand new flooring. The massive waterside deck is great for entertaining. Great drilled well and oversized approved septic system. New steel roof and aluminum siding provide an ultra low maintenance house. Only 90 mins from GTA. Midland is twenty minutes away from the beach house. Midland has many options including Foodland, Superstore Canadian Tire, Home Depot, Georgian Bay Hospital and attractions such as the King Warfs Theatre. Start making priceless memories at this ideal family home in the exclusive cove beach community! (id:47351)
39874 Combermere Road
Combermere, Ontario
Search no more! Situated on the bustling Hwy 62, HC zoning permits a variety of applications. Automotive sales/service, gas stations, self-storage facilities, and vacation rentals are among numerous possibilities. Sitting on a little over 5 acres of prime land, this beautiful rustic log structure serves as a blank canvas for your creative endeavors. In proximity to numerous year-round recreational opportunities, a short distance from the renowned Madawaska River. A comprehensive list of completed tasks includes, but is not limited to: 200 AMP service installation, drilled well, complete foundational waterproofing, new septic system with leaching bed, and a French drain. This list keeps going!!! Schedule your viewing today! (id:47351)
14 Conway Street
Madawaska Valley, Ontario
Looking for a manufacturing facility in the Madawaska Valley? This 32,000 square foot building is the idea place to set-up shop. Two large overhead doors, easy access, suitable for a variety of uses, including: Commercial Garage, Contractor's Yard, Factory Outlet, Truck Terminal, Warehouse, Welding Shop, Sawmill, Mini Storage, plus a host of additional industrial possibilities. Unique wood burning central boiler system. Lots of parking! (id:47351)
133 Shelter Cove Drive
Westport, Ontario
MOVE IN READY -- CATARAQUI SEMI - by award winning Land Ark Homes. Move in READY for SPRING 2025. Over $16,000 in FREE UPGRADES. NetZero Ready construction makes this the Tesla of building standards. Environmentally responsible, aesthetically beautiful & efficient to operate. Offers a perfect flow indoors and out. Easy living defined with 2+1 beds and 2+1 baths with hardwood throughout the main floor. Primary bedroom offers a 4-piece ensuite as well as a walk-in closet. The convenient main floor laundry/mud room is adjacent to the kitchen and single car garage. This is a premium lot offering a fully finished walkout basement. Discover Westport lifestyle with nature trails, nearby golf, winery, all from your home. (id:47351)
21 - 323 Church Street
Oakville, Ontario
Located In Downtown Oakville Miller Mews Is a Great Opportunity with a Mix of Retail and office space. Miller mews sees an abundance of daily foot traffic and is just a block away from the popular Lakeshore area which is home to many stores, restaurants and offices. Lots of windows, very bright spaces, excellent signage opportunity. This is a 2nd floor plan location. Please see floor plan attached to the listing details. This unit consists of 1786 sqft and available immediately. NO FOOD OR RESTAURANT USE PERMITTED. (id:47351)




