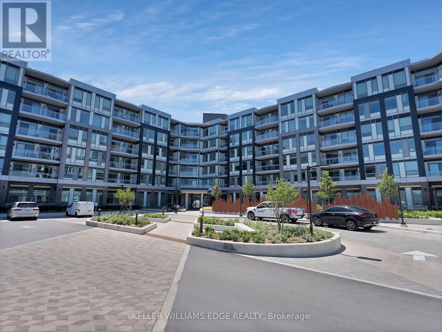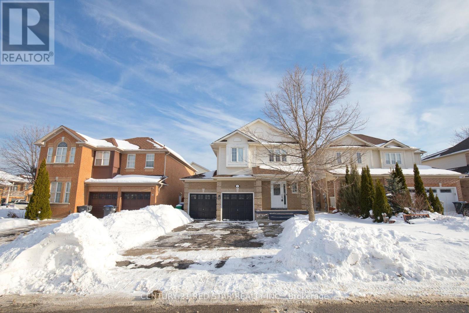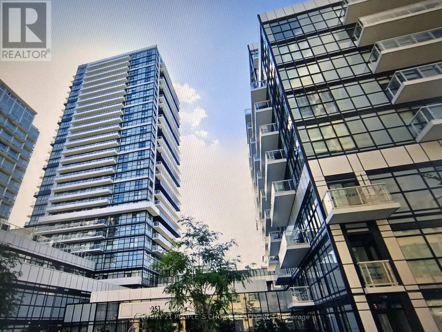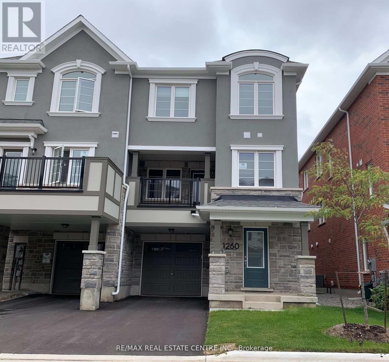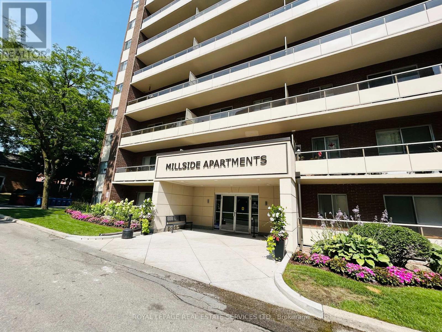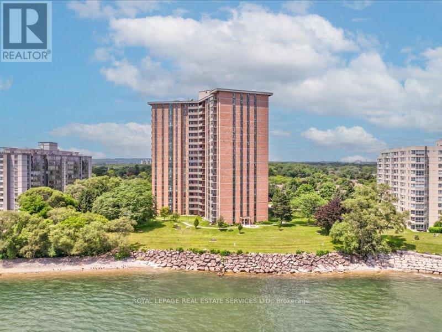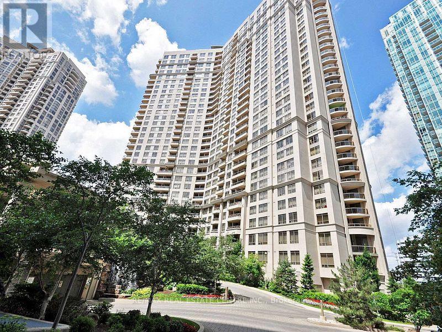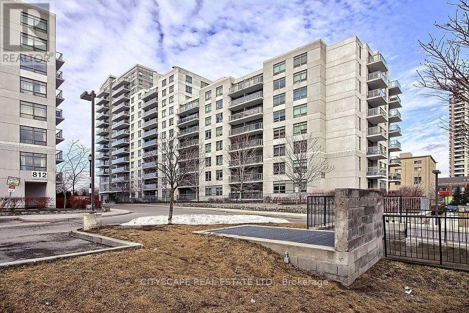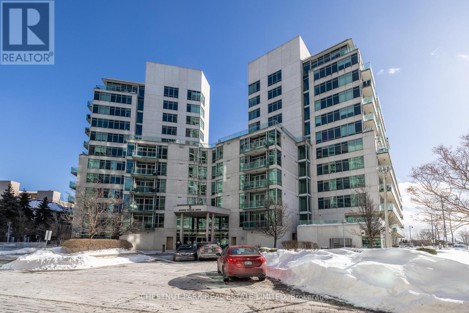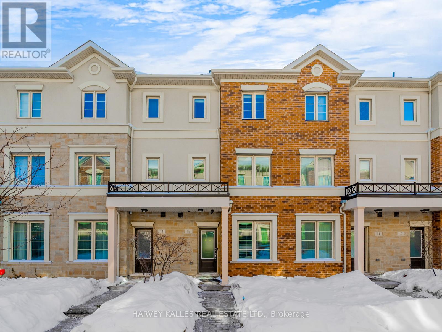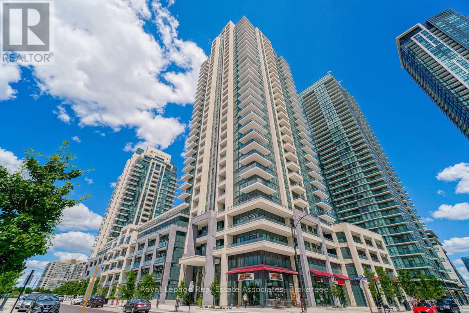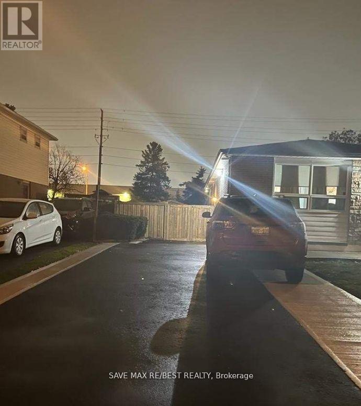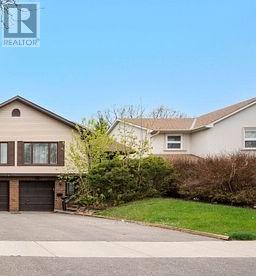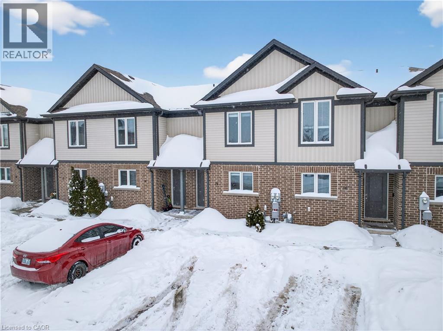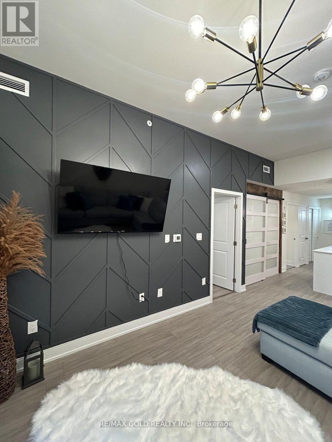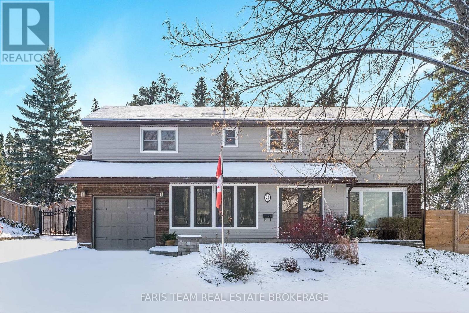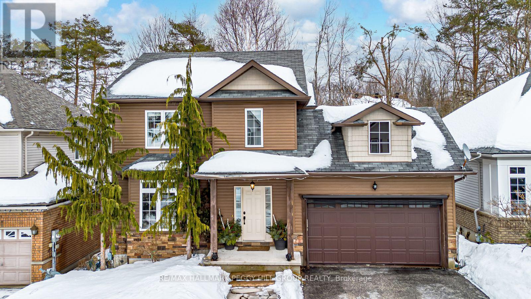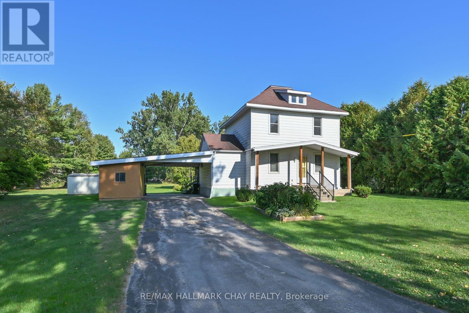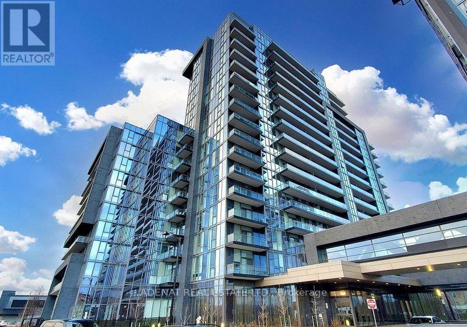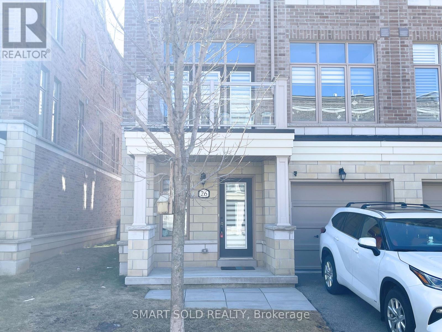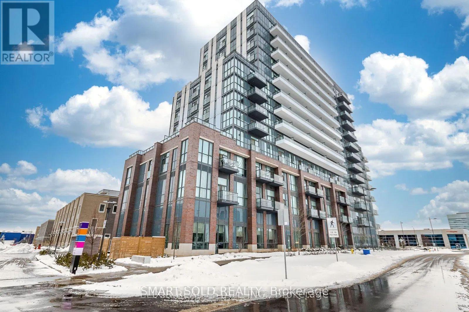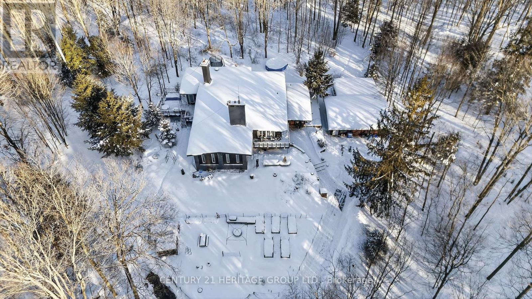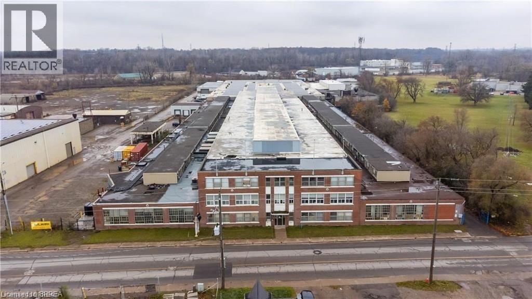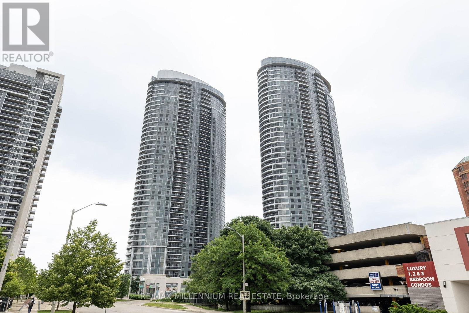124 - 2501 Saw Whet Boulevard
Oakville, Ontario
Beautiful Newly Built Upscale Condo in Glen Abbey! Welcome to this stunning ground floor unit featuring 1 bedroom + den and 1 bathroom. Offering modern finishes and a thoughtful layout, this condo is perfect for working professionals. Step into a bright open-concept living space with a gourmet kitchen boasting quartz countertops, overlooking the living/dining area and walk-out to a private patio. The unit includes in-suite laundry for convenience. Enjoy resort-style amenities including a rooftop terrace, state-of-the-art gym, yoga studio, and entertainment rooms. Located in a highly sought-after area, you'll be close to all amenities, major highways, golf courses, shopping, and transit. (id:47351)
3 Deforest Drive
Brampton, Ontario
Welcome to this stunning, fully renovated 3-bedroom, 4-washroom detached home in a prime Brampton neighborhood, perfectly blending modern luxury with functional design. The main floor invites you in with spacious living and dining areas, leading to a spectacular, top-to-bottom upgraded kitchen featuring high-end appliances and a bright breakfast area. Upstairs, you'll find three generously sized bedrooms served by two modern 3-piece washrooms, while the fully finished basement with a separate entrance offers incredible versatility for an in-law suite or extra living space. No detail has been spared, with premium upgrades throughout, a double car garage, and a spacious driveway providing ample parking. Ideally located just steps from the Cassie Campbell Community Centre, top-rated schools, and beautiful parks, this move-in-ready gem offers the ultimate convenience and style for any family. (id:47351)
729 - 251 Manitoba Street
Toronto, Ontario
Freshly Painted, Bright and Spacious Unit offers 1 Bdrm +1 W/R ((9' Ceilings)) ((Open concept + W/O to Balcony + Ensuite laundry)) Kitchen w/ Stainless Steel Appliances + Backsplash// Master Bdrm w/ Large W/I Closet + Large Window// 1 Underground Parking Space And 1 Locker// Great Amenities Including 24 Hours Concierge + World Class Fitness Centre + Yoga Room + Spin Area + Outdoor Pool With Cabanas + Spa Room W/ Sauna & Rain Shower + Rooftop Patio + Zen Garden + Outdoor Courtyard With BBQ + Indoor Dining & Seating Area + Party Room + Game Room + Guest Suite + Shared workspace w/ Wi-fi + Visitors Parking & much more ++ Close to Hwys & QEW, Shopping, Grocery, Cafes, Restaurants, Banks, Go, Metro, Lakeshore, Humber Bay Park, Trails and many More +++ (id:47351)
1260 Hop Place
Milton, Ontario
This Palmer energy star end unit townhouse boasts 3 bedrooms and 2 1/2 bathrooms. 1507 sq ft with lots of natural light. Kitchen with stainless steel appliances, ceramic backsplash undermount sink with pull out faucet, quartz countertops and two pendant lights above kitchen island. Smart home featuring USB chargers for smart devices and ecobee 4 thermostat. Equipped with home security system and cameras for added security. Upgraded 5x5 oak posts. Covered balcony to spend some quiet nights. (id:47351)
710 - 101 Millside Drive
Milton, Ontario
Welcome to this beautifully updated suite with scenic south facing views in the Heart of Milton. Suite 710 offers approximately 652 sqft of well-designed living space in the highly desirable Millside Apartments. This bright and inviting home is move-in ready, featuring hardwood flooring and a fresh, neutral palette throughout. The renovated Kitchen showcases designer cabinetry with ample storage, quartz countertops, sleek stainless steel appliances, a double sink, recessed lighting and a stylish tile backsplash. The Bedroom features hardwood flooring and a double sliding-door closet with custom built-in storage. A large in-suite storage room, contemporary lighting, and updated window coverings add convenience and style. Enjoy your morning coffee or evening unwind on the expansive private balcony, basking in sun-drenched southern exposure and panoramic views of Old Milton, Mill Pond, and the Niagara Escarpment. Pet-friendly building! Millside Apartments is perfectly situated just minutes from the Milton GO Station, Highway 401, and Milton Transit. Enjoy a walkable lifestyle close to Centennial Park, restaurants, shops, schools, Milton Public Library, and Milton District Hospital. Outdoor enthusiasts will love the proximity to Chudleighs Apple Farm, Milton Fairgrounds, Glen Eden, Kelso Conservation Area and miles of scenic trails. Location, Location, Location! (id:47351)
708 - 5250 Lakeshore Road
Burlington, Ontario
Welcome to Admiral's Walk, a Waterfront condo in South East Burlington. This condo is a well-run mature building offering residents lush gardens, beautiful Lake Views and an abundance of amenities. Suite 708 features over 1400 sq ft of living space with spectacular Lake Views from all windows as well as the balcony. Kitchen features new granite countertops, beautiful backsplash, stainless steel appliances and updated cabinet doors with lots of storage and counter space as well as an eat-in area for a small table and chairs. Brand new elegant hardwood flooring throughout. The spacious living room with a separate dining room area is perfect for entertaining. The generous sized Master Bedroom includes an ensuite washroom and 2 double mirror closet doors. The second Bedroom features a custom closet/storage organizer and great for a second Bedroom, Family Room or Den. This unit also offers an oversized in-suite Storage Room, plenty of closet space throughout, with an additional separate Storage Locker downstairs. Windows and balcony doors were replaced in 2017. Washer/Dryer ready for simple hook up. This suite gets tons of morning sun. Enjoy the scenic views from every room as well as your balcony with a glass of wine or cup of tea. Building hallways and common areas were redone and updated in 2023. Building Amenities include: Heated Outdoor Pool, Party Room with a kitchen, dance floor, projector and large screens for TV nights, Games Room featuring a dart board, pool table and ping pong table, Sauna, Gym with new equipment, Workshop, Car Wash area and a BBQ area. The Active Social Committee plans regular events for owners. Great location just stroll to the parks and walking paths along the Lake. Short walk to the grocery store, coffee shop and pharmacy. Some photos have been virtually staged. (id:47351)
834 - 3888 Duke Of York Blvd Boulevard
Mississauga, Ontario
Beautiful, spacious, upgraded with superb view of celebration square. Spacious 3 Bedroom + Den Corner and 2 Full Washrooms Unit. ALL UTILITIES INCLUDED IN RENT!!! Enjoy abundant natural light in this bright and modern corner suite featuring stylish kitchen cabinets with matching backsplash, well-appointed bathrooms, and in-suite laundry. Step out onto a large balcony overlooking Celebration Square - perfect for relaxing or entertaining. State of the art amenities including: Bowling Alley, Theatre ,Games Room, Pool, Sauna, BBQ and Gardens. Across from Central Library, Celebration Square, restaurants and more. 24hrSecurity, Concierge and Visitor Parking. All utilities included. (id:47351)
801 - 816 Lansdowne Avenue
Toronto, Ontario
Perfect One Bedroom Condo In A boutique Building! Upgraded Granite Counter And Stainless Steel Appliances. Very Low Maintenance Fees And Taxes. Close To High Park & Davenport Village. Walking Distance To Subway And Ttc. Minutes Drive To Downtown. Amenities Include Basketball court Gym, Sauna, Party Room, Billiard Room, Games Room, And Yoga Studio.TTC At Your Door Step. 8 Min Walk To Subway Station. GO Train Or Up Express. (id:47351)
Ph9 - 5 Marine Parade Drive
Toronto, Ontario
Perched high atop the beautiful Humber Bay shores sits PH9, an exceptionally rare opportunity to own at the penthouse level with southern views across Lake Ontario. Measuring almost 700 square feet, PH9 is a bright, spacious 1 bedroom/1 bathroom suite in Grenadier Landing - a renowned 12-storey mid-rise condo overlooking Humber Bay and the Humber Bay Shores Park. PH9 offers sweeping south, west and northern exposures through its panoramic window design, affording the space a full range of natural light throughout the day. For the cold winter days the living room is centred by a gas fireplace and stone mantel, warming up the living spaces while setting the scene for the sensational views. For the warm summer days, a private walk-out balcony sits just off the living room to take in the breeze, and a gas line for BBQ and lake views complete the scene. The updated kitchen with stone counters, full sized appliances and eat-in bar is perfectly positioned to entertain, and the large bedroom with hardwood floors, lake views and oversized closet is a welcomed retreat. 4-piece bath with washer/dryer. One car parking with bike rack and adjacent locker. Remote operated sun shade blinds in the living/dining room and sun shade/blackout blinds in bedroom. All utilities are included in maintenance fees. With its biking trails, shoreline, parks and wildlife habitat, 5 Marine Parade Drive is ideally situated in the outstanding Humber Shores area of Toronto. Offering 24-hour concierge, visitor parking, fitness centre and landscaped courtyard, a fantastic lifestyle opportunity awaits. (id:47351)
12 - 636 Evans Avenue S
Toronto, Ontario
Welcome to executive-style living in this beautifully designed, south-facing Menkes-built townhouse at Humber Mews. Offering over a total of 2,500 sq. ft. of thoughtfully planned living space, this is one of the largest units in the community. The open-concept main level features soaring 9-foot ceilings, pot lights, and elegant hardwood flooring, immediately creating a bright and designer infused ambiance throughout. The sleek and contemporary kitchen is a chef's delight, complete with upgraded granite countertops, stainless steel appliances, and ample cabinetry to meet all your storage needs. Whether it's for a quick meal or preparing for a crowd, any chef would be thrilled with this gorgeous space. Tucked away from the action is the entire third floor; your dedicated personal retreat. Spacious, light filled and inviting it showcases a generous walk-in closet and a spa-inspired ensuite with dual quartz vanities. The second floor is planned perfection with two more bedrooms and a lovely bathroom providing thoughtful versatility; ideal for family living, guests, or even a stylish home office. An exceptional and unique feature of this wonderful home is the additional living space that awaits you in the finished basement. Everyone will be thrilled with one more level that includes a recreation room, full bathroom, and a dedicated laundry room. Summer living awaits on your private backyard patio-perfect for entertaining or unwinding and of course don't miss the luxury of an underground parking space. Set within a quiet, park-like community, commuters and shoppers will appreciate the unbeatable location, just minutes from Sherway Gardens, the GO Station, and major highways including the 427, QEW, and Gardiner Expressway, offering effortless access to downtown Toronto. We can't wait to share the incredible opportunity with you. (id:47351)
1118 - 4055 Parkside Village Drive
Mississauga, Ontario
Impeccably Maintained, Modern, Sun-Filled Corner Suite! 2 Bedroom & 2 Full Washrooms! Amazing floorplan! Gourmet Kitchen With Granite Counters, Stainless steel Appliances, Backsplash & Breakfast Bar! Open-Concept Living Area with Wrap-Around balcony, with South View Of Lake Ontario! Primary bedroom Has Upgraded Washroom with Custom Glass Shower! 2nd Bedroom with His & Hers Closets! Walking Distance To Go & Mississauga Bus Terminals & Close To Square 1. Few Minutes Drive To Hwy 403 & Qew. Amazing Amenities:24 Hour Concierge, Yoga Room, Games Room, Theatre Room, Guestroom, Guest Parking. Don't Miss!! (id:47351)
(Bsmt) - 18 Finsbury Drive
Brampton, Ontario
Beautiful 2 Bedroom Basement In Southgate Community With Separate Entrance. Kitchen With 3 Appliance, Stunning Curb Appeal, Beautiful Landscaping. Close To Highways, Walk To Shopping, Transit, Schools & Much More! Tenants To Pay 35% Of Utilities(Heat, Hydro, Water) Pics were taken few months ago. (id:47351)
4170 Treetop Crescent
Mississauga, Ontario
Experience spacius living in this five-level backsplit located on a quiet family friendly, treelined crescent in Mississauga. This layout offers a great floor plan perfect for a large family. Potential for an in-law suite. Separate dining room for family dinners. The second bedroom is currently being used as an office. The eat-in kitchen overlooks the family room. Walk out from the family room to a west-facing 25.4 x 12.0 foot covered deck and fenced back yard with a 14 x 22 foot in ground pool. Great for those hot and humid summer days. Want to stay inside instead, then go to the rec room for a game of pool or a game of darts. Storage under the stairs and in the rec room. Convenience of an inside entrance from the garage for those snowy and rainy days. This home is minutes away from Credit Valley Hospital, schools, grocery shopping, South Common Mall, recreation centres and Erin Mills Town Centre. Walk to Arbour Green Park with its soccer pitch, baseball diamond, scenic trails and small stream. Commuting is easy with access to the 403, public transit and major roadways. A great place to call home. (id:47351)
7768 Ascot Circle Unit# 15
Niagara Falls, Ontario
AWESOME WHOLE TOWNHOME IN A QUIET, NEW NIAGARA FALLS COMMUNITY! Welcome to easy, low-maintenance living in one of Niagara Falls’ most peaceful and well-maintained communities. This beautiful, bright, and welcoming 2-storey condo townhouse is a full, self-contained home—no separate units, no shared shared laundry, and no one above or below you. You get the privacy and comfort of an entire home with the convenience of condo living. This townhouse has approximately 1,400 sq ft of comfortable living space, this home is ideal for those who value simplicity, comfort, and convenience without sacrificing style. The main level features a spacious open-concept layout with a family room, dining area, and kitchen with island; perfect for everyday living and entertaining. The modern kitchen includes stainless steel appliances and plenty of space to gather, while large windows throughout the home fill the space with natural light and create a warm, inviting atmosphere. Upstairs, you’ll find two generous bedrooms, and an oversized Jack and Jill bathroom between them, providing excellent privacy and flexibility for couples, families, or guests. The unfinished basement provides valuable bonus space—ideal for storage, a home gym, or a kids’ play area. This is true low-maintenance living in a quiet, well-cared-for community, giving you more time to enjoy life and less time worrying about upkeep—all while enjoying the comfort and privacy of a whole home. The property has been freshly painted from top to bottom and professionally deep cleaned, making it truly move-in ready for some awesome new tenants to enjoy, and care for as their own. Quiet, turnkey, and ideally located in a prime Niagara Falls neighbourhood, this home is a fantastic opportunity to settle into a relaxed lifestyle close to everyday amenities. (id:47351)
403 - 121 Mary Street
Clearview, Ontario
Experience modern living in this newly constructed, spacious 1 + 1 bedroom, 1-bathroom condo, ideally located in the heart of Creemore, Ontario. This elegant suite showcases high ceilings, premium finishes, and a bright open-concept layout, complete with a balcony offering stunning views. Unique features such as a stylish accent wall and rustic barn doors add character and charm to the space. Residents enjoy access to exceptional amenities, including a fully equipped gym and a party room, for ultimate convenience. Situated in a vibrant neighborhood, this condo is just steps from local shops, restaurants, and scenic parks, providing the perfect blend of small-town warmth and contemporary lifestyle. Rent includes one parking space and a locker for extra storage. (id:47351)
27 Garrett Crescent
Barrie, Ontario
Top 5 Reasons You Will Love This Home: 1) Exceptional home in the prestigious Shoreview Community, just steps from Johnson's Beach and close to Royal Victoria Regional Health Centre and in-town amenities 2) Premium upgrades throughout, including a chef's kitchen with granite countertops, gas stove, butcher block island, farmhouse sink, and a spacious walk-in pantry 3) New 26'x30' detached double-car garage (2021) with loft storage, hydro, a gas line, and EV connection, providing the perfect space for toys, cars, or a potential granny suite 4) Separate entrance leading to the basement finished with a bright and spacious two bedroom in-law suite, complete with a full kitchen and large egress windows for natural light, offering potential for extra income 5) Luxurious primary suite featuring a cathedral ceiling, ample closet space, and a bonus room perfect for a gym, a home office, or a hobby space. 2,895 above grade sq.ft. plus a finished basement. (id:47351)
11 Oakmont Avenue
Oro-Medonte, Ontario
LIVE LARGE IN HORSESHOE VALLEY WITH A CUSTOM BAR BUILT FOR ENTERTAINING, GORGEOUS GARDENS, IN-LAW SUITE POTENTIAL, & ENDLESS RECREATION AT YOUR DOORSTEP! Live where every day feels like a getaway in this impressive home, tucked into a quiet and welcoming neighbourhood around the corner from Horseshoe Valley ski Resort, Vetta Nordic Spa, Copeland Forest, premier golf courses, and miles of scenic hiking trails. With the sparkling shores of Lake Simcoe just 20 minutes from your door, this location is a true haven for outdoor enthusiasts, while still keeping the urban conveniences of Barrie and Orillia within easy reach. From the beautifully landscaped grounds with vibrant garden beds and stone accents, to the garage-turned-bar complete with bug-screened doors for effortless entertaining, this property delivers a lifestyle just as special as its location. Inside, rich hardwood flooring flows through the bright, open-concept main level, featuring a dining room, living room with a cozy gas fireplace, and eat-in kitchen with island seating and a sliding glass walkout to the large back deck. Upstairs, retreat to the spacious primary suite complete with a walk-in closet and spa-inspired 4-piece ensuite, while two additional bedrooms and a full bath provide comfort for family and guests. When loved ones visit - or opportunity knocks - the fully finished basement adds incredible value with a kitchen, rec room, 3-piece bath, and two bedrooms, offering excellent in-law suite potential. Don't miss your chance to call this four-season playground your #HomeToStay, and start living the lifestyle you've always dreamed of! (id:47351)
213 Dominion Drive
Clearview, Ontario
Unique property & older home situated in the heart of Stayner. The lot is 1.3 acres & has a stream running through the north corner of the property. Home has 3 bedrooms, 2 bathrooms & although dated the house has been well kept up. It has newer gas furnace & updated electrical panel. Home has a beautiful screened in Gazebo off the back deck so you can enjoy those summer evenings on your private setting. 3 outbuildings gives you plenty of space for the storage of your lawn & garden equipment. The property abuts a multiple residential complex. The possibilities for a lot of this size are endless. Book your showing to see how this home & property can work for you. (id:47351)
712 - 10 Gatineau Drive
Vaughan, Ontario
Discover exceptional condo living in the heart of Thornhill! This spacious 2-bedroom, 2-bathroom suite offers the perfect balance of comfort, style, and convenience. Ideally located, you'll enjoy effortless access to major highways (407, 404, Hwy 7) and public transit (YRT/Viva), making commuting and everyday travel a breeze. Everything you need is right at your doorstep. Walk to Walmart, No Frills, T&T Supermarket, and a variety of popular cafes and restaurants. For even more shopping and dining options, The Promenade and Hillcrest Mall are only minutes away. Enjoy premium building amenities, including a fully equipped fitness center, yoga studio, indoor pool, sauna, library, and 24-hour security for your peace of mind. This condo also comes with one parking spot, a locker, and high-speed internet-delivering true convenience and value. Don't miss your chance to live in one of Thornhill's most desirable communities. Perfect for anyone seeking modern comfort, unbeatable location, and a lifestyle that truly has it all! (id:47351)
26 Cornerbank Crescent
Whitchurch-Stouffville, Ontario
Extraordinary Beautiful And Spacious Luxury End-Unit Townhome Built By Geranium Home. This Fully Upgraded Townhome Features 10 Ft Ceilings, Elegant Family Room, 2 Bedrooms And 3 Bathrooms. The Open Concept Layout Provides Seamless Flow Throughout The Main Floor, The Modern And Excellent Designed Kitchen With High-End Appliances And A Gorgeous Island. Well-Designed Living Room With Large Windows Allow The Natural Light In The Daytime. 10 Ceilings On 2nd Floor With Walk-In Closet And A Spa-Like Ensuite Bathroom, W/O To Balcony. Upper Floor Large Terrace With BBQ Gas Line. The Fully Finished Lower Level Offers Additional Living Space Can Be A Home Office Or A Entertainment Area. South Facing Exposure. Convenient Location, Steps To The School, Close To Go Train, Restaurants, Grocery Store & All Amenities (id:47351)
1519 - 60 Honeycrisp Crescent
Vaughan, Ontario
Parking Included! Bright 1-Bedroom Unit With Unobstructed Views At Mobilio Condos By Menkes. Functional Layout With Bedroom Featuring Closet And Window. Modern, Model-Style Kitchen Equipped With Luxury Built-In Appliances And Ample Cabinetry For Storage. Excellent Location In The Heart Of Vmc-Steps To Viva, Subway, York University, Seneca College, Ikea, Restaurants, Cinema, And More. Minutes To Hwy 400 & 407. (id:47351)
4074 St. John's Side Road
Whitchurch-Stouffville, Ontario
Country oasis on one of the most prestigious blocks of St. Johns Sided 35 minutes to Toronto. This Architect/Engineer custom built home is truly one of a kind & was built as a personal residence. Desirable natural setting on 10 private forested acres w/ views in every direction, groomed trails & lots of outdoor activities for kids, adults & pets. Stunning interior w/ enormous open concept primary rooms, grand windowed walls, vaulted ceilings w/ Douglas Fir beams, multiple stone fireplaces, & fabulous over sized bathrooms, doors & windows. Fr w/ natural field stone walls, sunken den, formal dr that spills out to entertainer's dream western facing deck, reno'ed kitchen & large office w/ a 2 way fireplace & 2 picture windows. Great room is a fantastic space w/ an 11' retractable window wall & over-sized stone fireplace. It's perfect for cozy family nights & is an entertainer's dream. Primary bedroom has 6 pc ensuite, sliding doors to deck, huge closets & plank floors. This chalet lodge inspired home can be decorated & furnished to any taste w/ its unique natural stone wall accents, glass block finishes, 6 rooms w/ stone fireplaces, fabulous media/games room, main floor in-law/nanny suite w/ ensuite & artist drawn mural, & a music room (or 5th bedroom/nanny suite w/ ensuite) in lower level. Each room is an individual experience with an interesting & attractive vibe. Multiple upgrades & features. 2 Geothermal furnaces 2021, exterior stained 2021, New windows, Renovated Kitchen & paved driveway 2022. Burma teak Hardwood & plank floors, over-sized doors & baths, vaulted Douglas Fir beamed ceilings, natural stone & exposed brick walls, man cave garage, groomed forest trails, & enclosed organic Hugelkultur vegetable garden. If you want something outstanding & out of the ordinary, you won't be disappointed. (id:47351)
148 Mohawk Street Unit# D
Brantford, Ontario
An incredible opportunity for businesses seeking expansive office space! Factory space available upon request. (id:47351)
3910 - 125 Village Green Square
Toronto, Ontario
Welcome to this beautifully maintained two-bedroom, two-bathroom condominium situated on the39th floor, offering a spacious balcony with unobstructed city views. One parking space is included, conveniently located on the second level. Residents enjoy 24/7 security and concierge service, with added convenience for package handling.The building features an impressive selection of amenities on the fifth floor, including a fully equipped fitness centre, outdoor BBQ and patio area, swimming pool, hot tub, sauna, and steam room. The unit offers a functional layout with modern finishes, remote-controlled blinds, and in-suite laundry, along with stainless steel kitchen appliances including a stove, fridge, dishwasher, and microwave.Additional building amenities include a movie theatre, study and lounge areas, party room, guest suites, and ample visitor parking. A well-managed building offering comfort, convenience, and resort-style living in the heart of the city. (id:47351)
