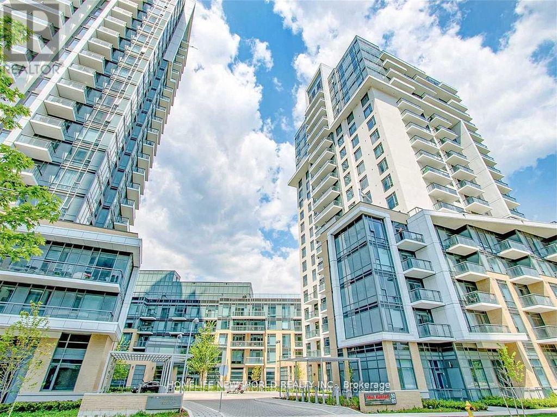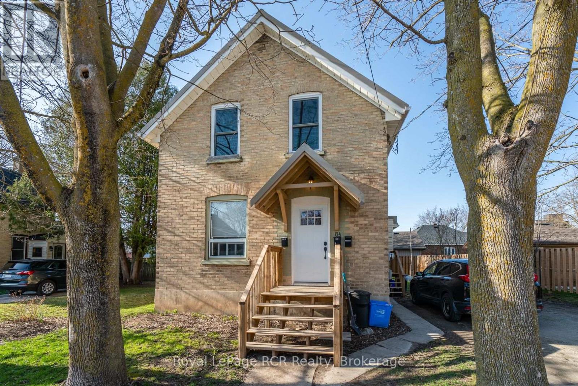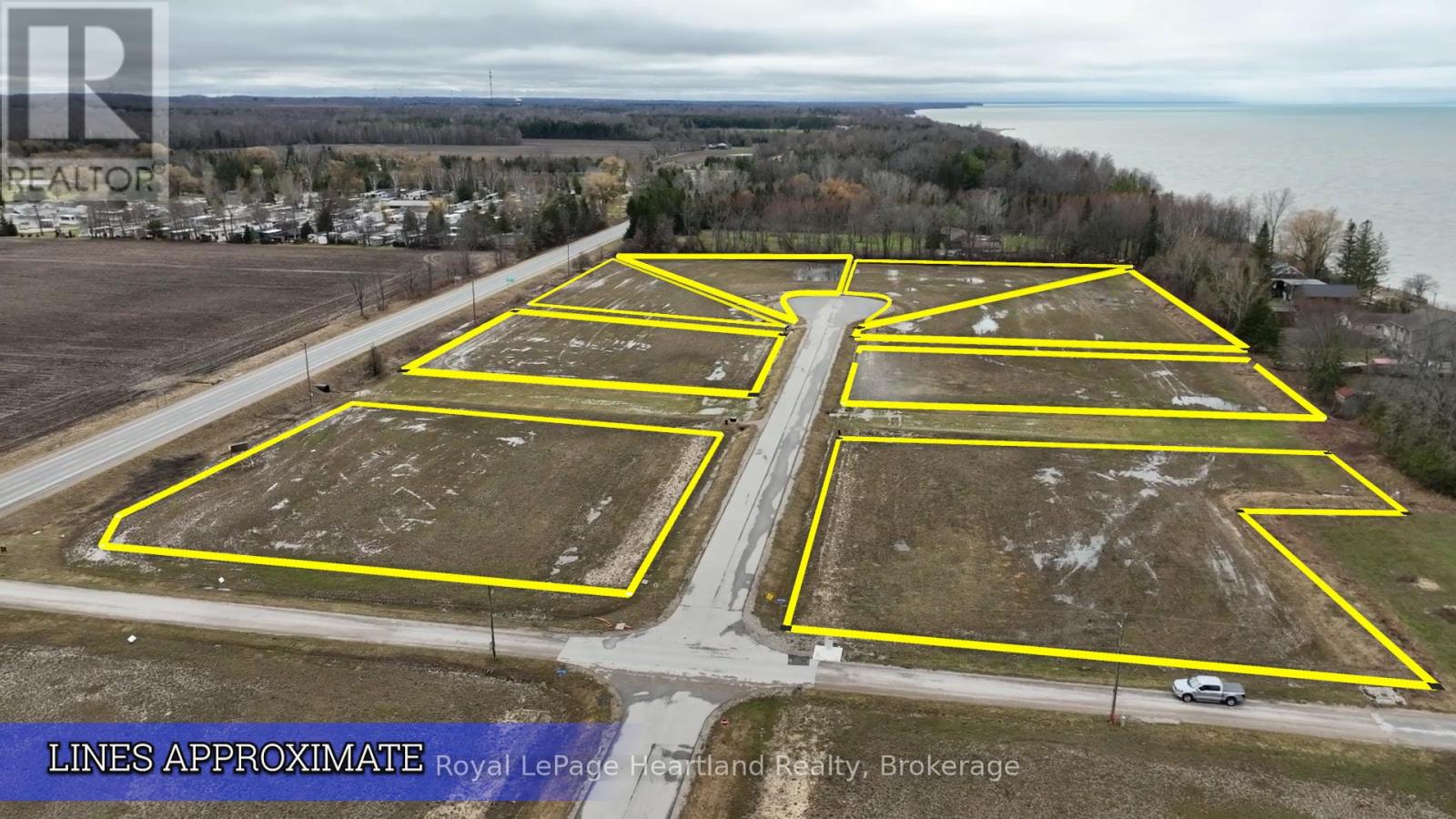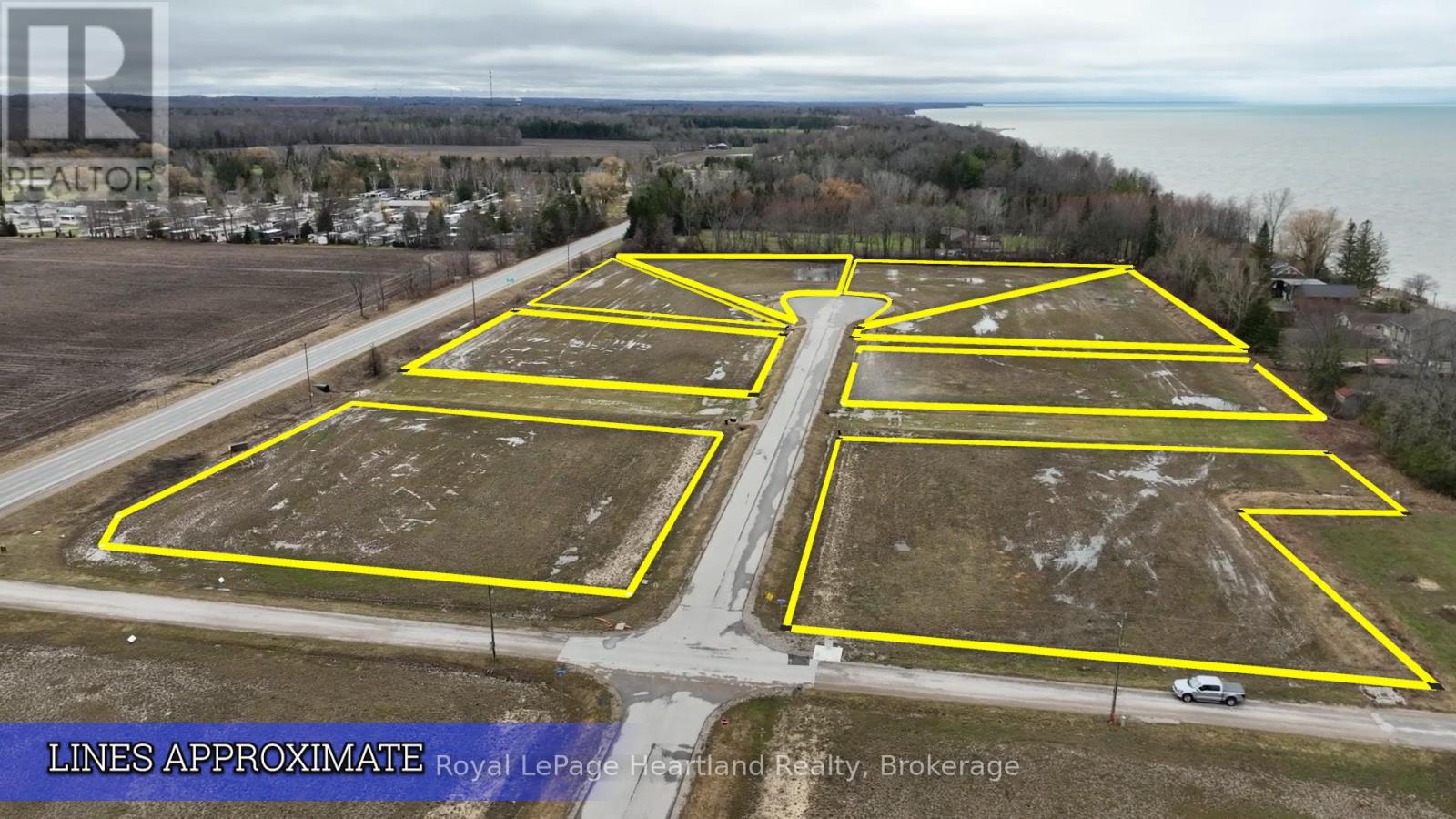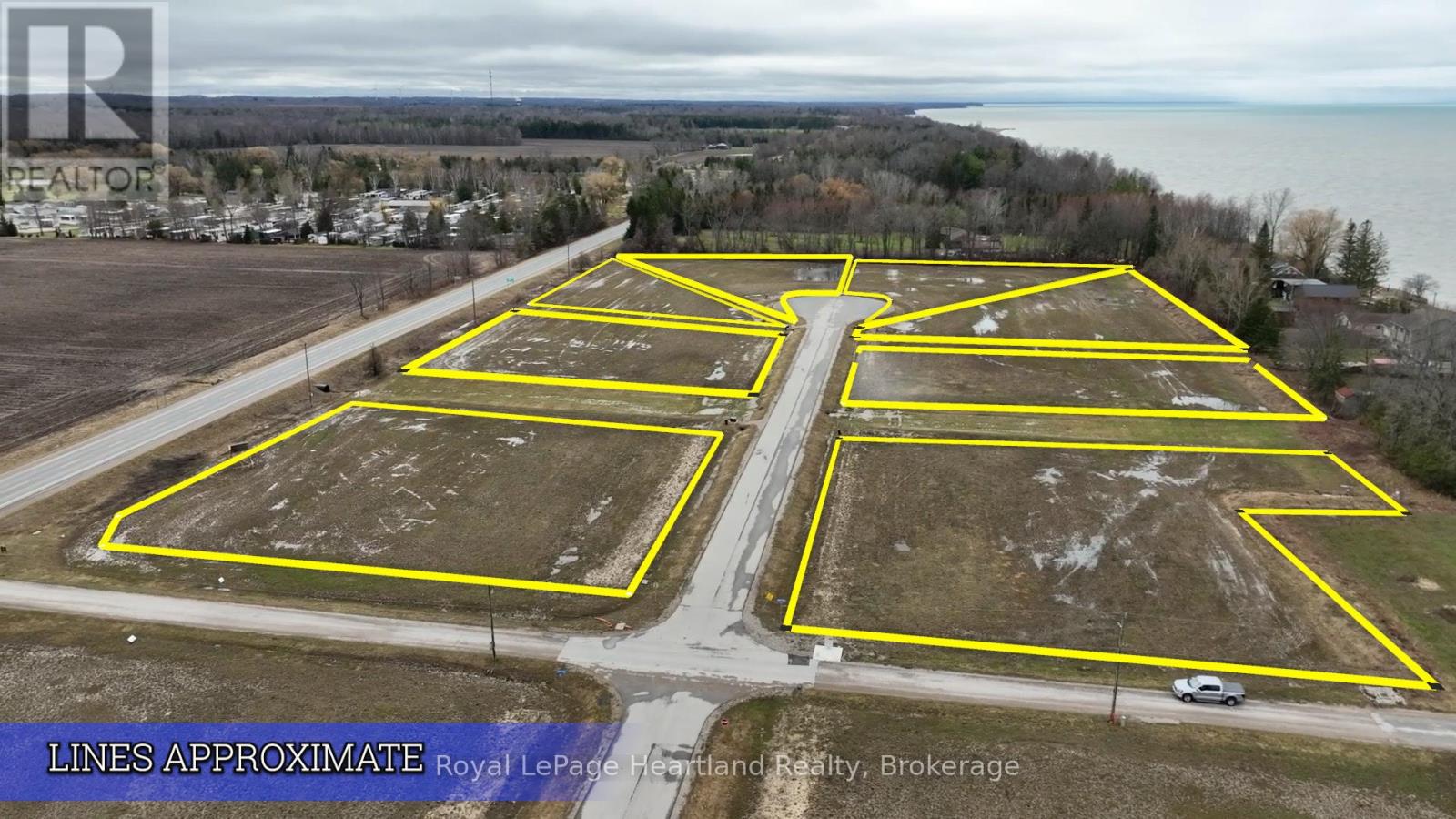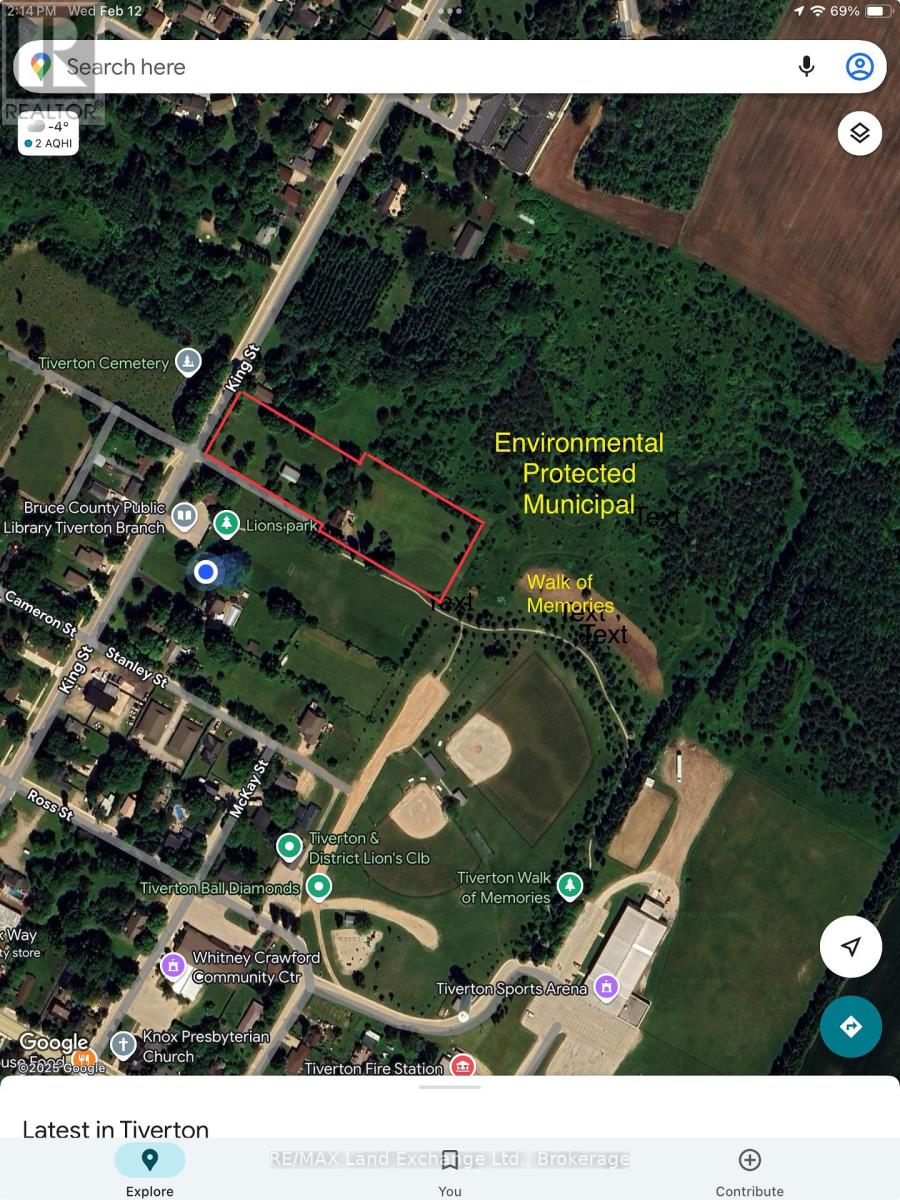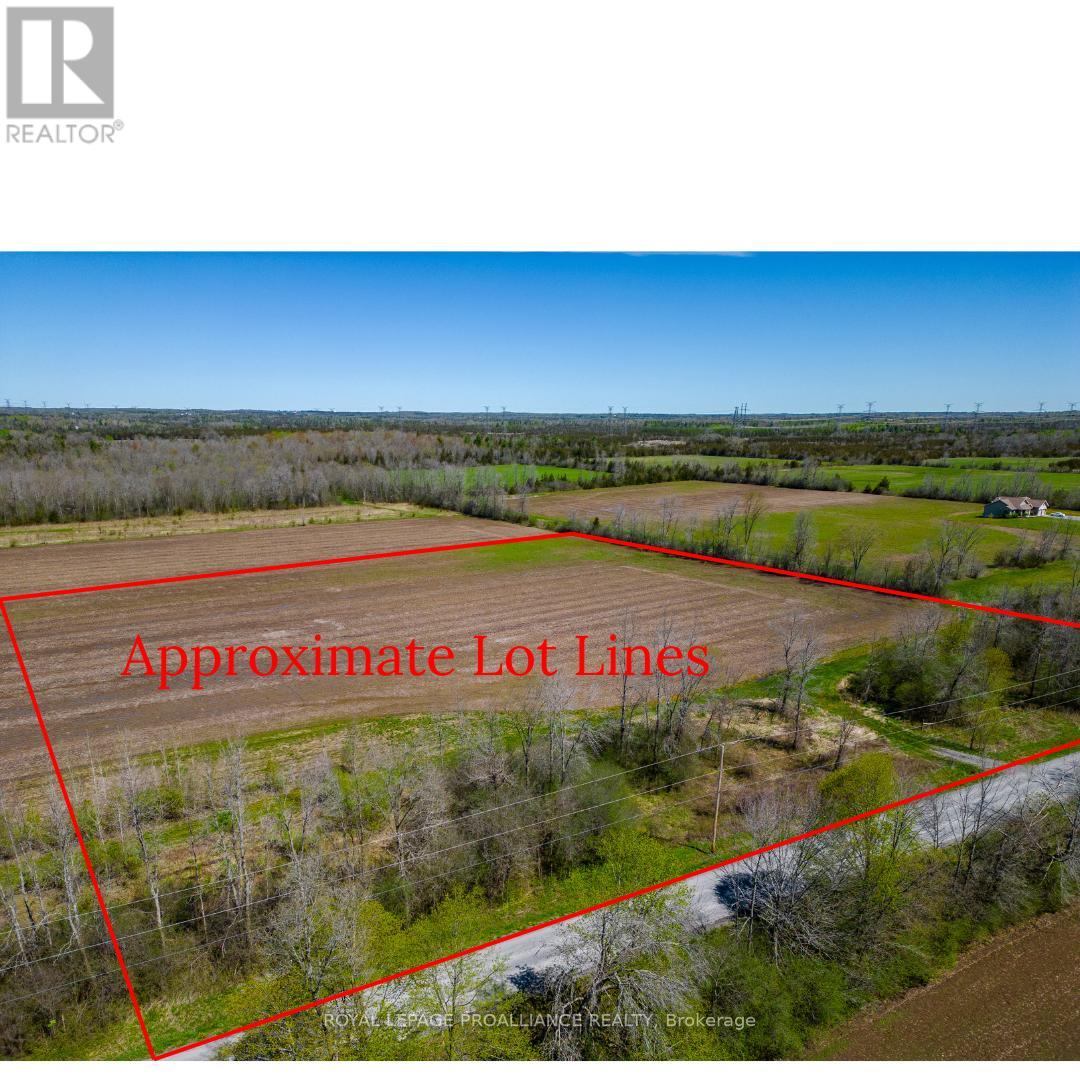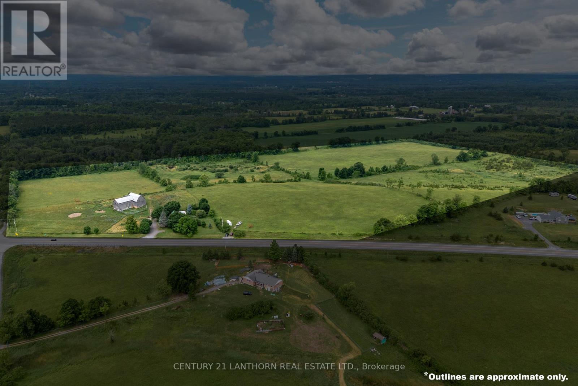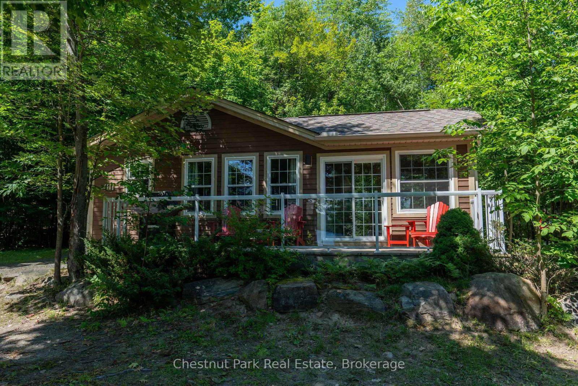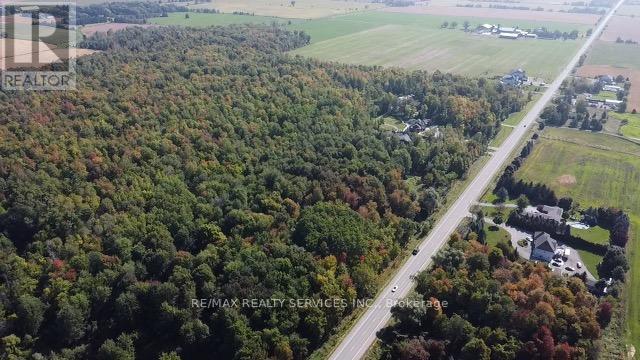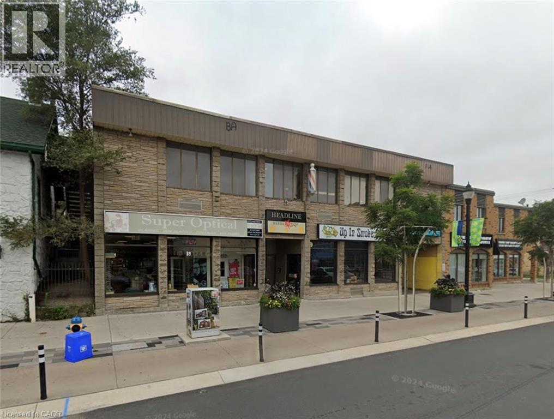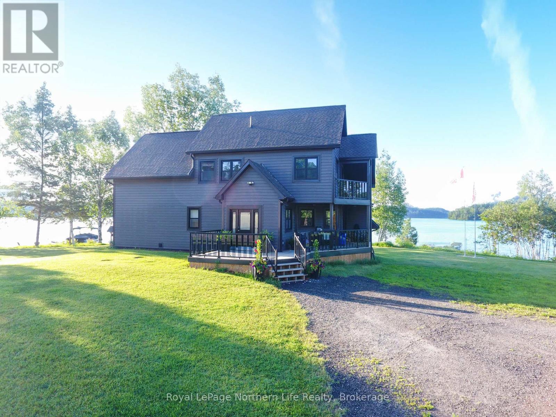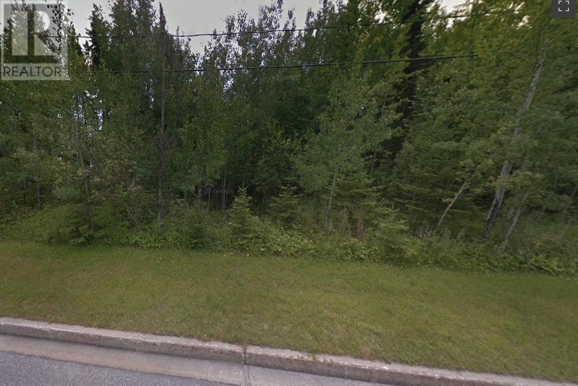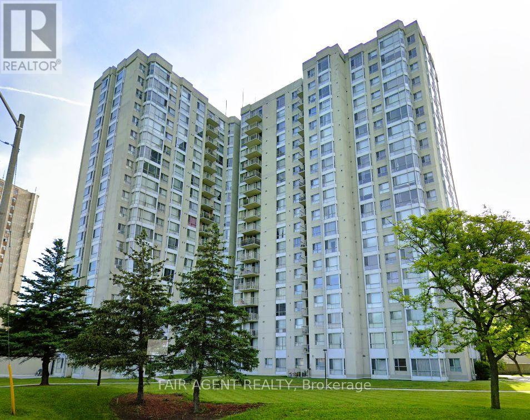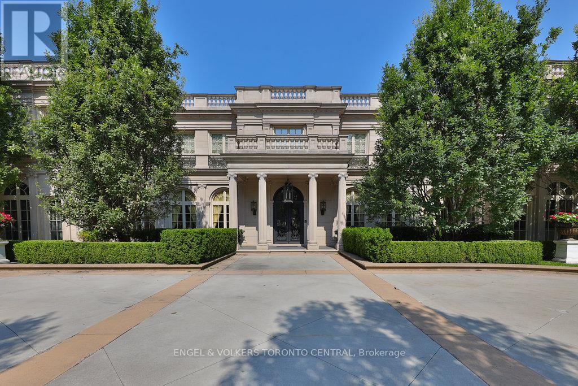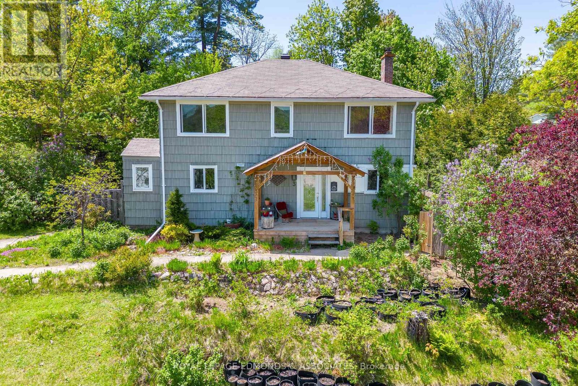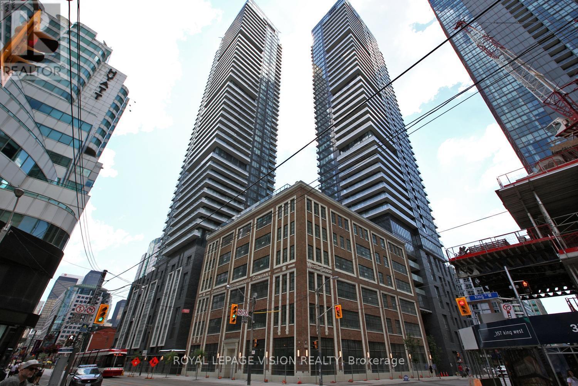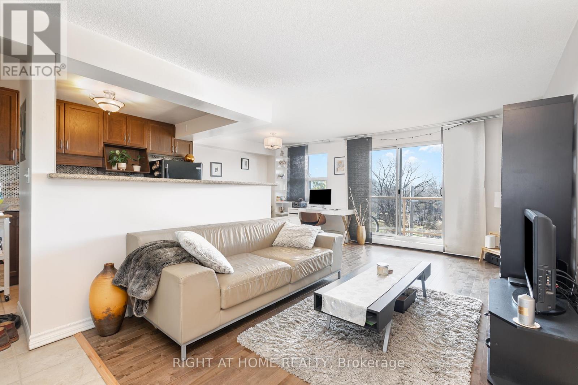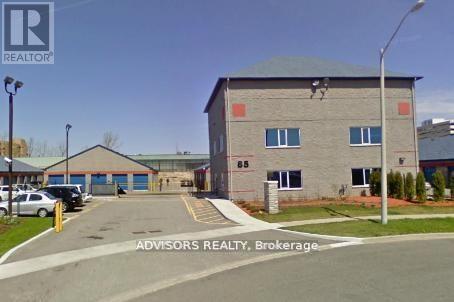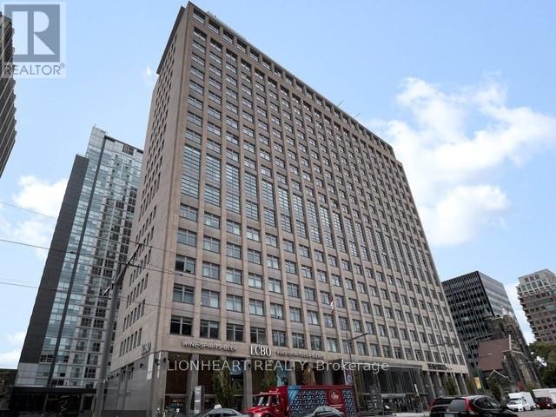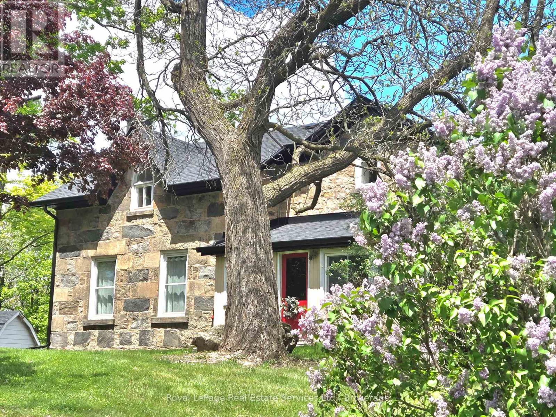468 - 60 Ann O'reilly Road
Toronto, Ontario
Luxury Condo Living At Tridel's PARFAIT At Atria, Large 1 Plus Open Den With Large Shared Semi -Ensuite Bath , Approx 680 Sq FT As Per Builder , 9 Foot Airy Ceilings , Luxurious Finishes Such As Stone Countertops , Laminate Flooring Thru Out , Stainless Steel Appliances. Building Amenities Include 24 Hr Concierge , Gym, Party Room ,Billiards Room , Rooftop W/BBqs. Super Location Minutes To 404 /DVP , Fairview Mall , Don Mills Subway. Internet Included In Maintenance Fees . Great Price Under 765 per ft For Newer Tridel Building In North York! **EXTRAS** One Parking , One Locker. (id:47351)
134 9th Street
Hanover, Ontario
Great brick duplex in good area of town with market-value rents. Upper unit is rented for $1400 utilities included (Hydro, Gas, Water). Lower unit, which includes the back deck and basement, is $1600 utilities included (Hydro, Gas, Water). Both units included Stove, Fridge, Washer and Dryer. Building has been well maintained and is in great condition. New metal roof 2019. Furnace 2011. As well, the lower unit has a newer kitchen, newer shower and vanity in the bath room, a newer closet in the bedroom, newer entrance door and newer washer and dryer. The upper unit has a newer entrance door, newer washer and dryer, and a newer range hood. The property has a large yard with storage shed and a double-wide driveway. Great investment property! Affordable 1st time investment opportunity - you live in one unit and let the other help pay your mortgage! Hydro Costs $855 (2024). Gas Costs $1085 (2024). Water/Sewage Costs $1500 (2024). (id:47351)
Lot 13 - 77536 Brymik Avenue N
Central Huron, Ontario
-- Welcome to Sunset Developments -- Bayfield's Newest Subdivision! Discover the perfect blend of peaceful country living and modern convenience with this exceptional building lot just north of Bayfield, Ontario. Whether you're dreaming of a cozy retreat, a sprawling estate, or a seasonal getaway, this property offers endless possibilities. Set in a picturesque location, it provides a sense of seclusion while keeping you close to Bayfield's charming community, known for its rich history, vibrant culture, and welcoming atmosphere. Enjoy breathtaking sunsets over Lake Huron, with its beautiful sandy beaches just minutes away. The nearby marina makes it easy to embrace lakeside living, whether you love boating, fishing, or simply relaxing by the water. Essential services, including electricity, natural gas, and high-speed internet, ensure a smooth transition to your new home. Outdoor enthusiasts will appreciate the easy access to hiking and biking trails, while golf courses and parks provide even more recreational opportunities. Plus, with fantastic dining and boutique shopping nearby, you'll have everything you need for a relaxed yet vibrant lifestyle. Don't miss the chance to own your piece of paradise. Bring your builder and start planning your dream home today! Contact your Realtor to schedule a private tour and take the first step toward making this incredible property your own. (id:47351)
Lot 4 - 77490 Brymik Avenue S
Central Huron, Ontario
-- Welcome to Sunset Developments -- Bayfield's Newest Subdivision! Discover the perfect blend of peaceful country living and modern convenience with this exceptional building lot just north of Bayfield, Ontario. Whether you're dreaming of a cozy retreat, a sprawling estate, or a seasonal getaway, this property offers endless possibilities. Set in a picturesque location, it provides a sense of seclusion while keeping you close to Bayfield's charming community, known for its rich history, vibrant culture, and welcoming atmosphere. Enjoy breathtaking sunsets over Lake Huron, with its beautiful sandy beaches just minutes away. The nearby marina makes it easy to embrace lakeside living, whether you love boating, fishing, or simply relaxing by the water. Essential services, including electricity, natural gas, and high-speed internet, ensure a smooth transition to your new home. Outdoor enthusiasts will appreciate the easy access to hiking and biking trails, while golf courses and parks provide even more recreational opportunities. Plus, with fantastic dining and boutique shopping nearby, you'll have everything you need for a relaxed yet vibrant lifestyle. Don't miss the chance to own your piece of paradise. Bring your builder and start planning your dream home today! Contact your Realtor to schedule a private tour and take the first step toward making this incredible property your own. (id:47351)
Lot 8 - 77519 Brymik Avenue S
Central Huron, Ontario
-- Welcome to Sunset Developments -- Bayfield's Newest Subdivision! Discover the perfect blend of peaceful country living and modern convenience with this exceptional building lot just north of Bayfield, Ontario. Whether you're dreaming of a cozy retreat, a sprawling estate, or a seasonal getaway, this property offers endless possibilities. Set in a picturesque location, it provides a sense of seclusion while keeping you close to Bayfield's charming community, known for its rich history, vibrant culture, and welcoming atmosphere. Enjoy breathtaking sunsets over Lake Huron, with its beautiful sandy beaches just minutes away. The nearby marina makes it easy to embrace lakeside living, whether you love boating, fishing, or simply relaxing by the water. Essential services, including electricity, natural gas, and high-speed internet, ensure a smooth transition to your new home. Outdoor enthusiasts will appreciate the easy access to hiking and biking trails, while golf courses and parks provide even more recreational opportunities. Plus, with fantastic dining and boutique shopping nearby, you'll have everything you need for a relaxed yet vibrant lifestyle. Don't miss the chance to own your piece of paradise. Bring your builder and start planning your dream home today! Contact your Realtor to schedule a private tour and take the first step toward making this incredible property your own. (id:47351)
Lot 2 - 77508 Brymik Avenue S
Central Huron, Ontario
-- Welcome to Sunset Developments -- Bayfield's Newest Subdivision! Discover the perfect blend of peaceful country living and modern convenience with this stunning 1 acre lot just north of Bayfield, Ontario. Whether you're dreaming of a cozy retreat, a sprawling estate, or a seasonal getaway, this property offers endless possibilities. Set in a picturesque location, it provides a sense of seclusion while keeping you close to Bayfield's charming community, known for its rich history, vibrant culture, and welcoming atmosphere. Enjoy breathtaking sunsets over Lake Huron, with its beautiful sandy beaches just minutes away. The nearby marina makes it easy to embrace lakeside living, whether you love boating, fishing, or simply relaxing by the water. Essential services, including electricity, natural gas, and high-speed internet, ensure a smooth transition to your new home. Outdoor enthusiasts will appreciate the easy access to hiking and biking trails, while golf courses and parks provide even more recreational opportunities. Plus, with fantastic dining and boutique shopping nearby, you'll have everything you need for a relaxed yet vibrant lifestyle. Don't miss the chance to own your piece of paradise. Bring your builder and start planning your dream home today! Contact your Realtor to schedule a private tour and take the first step toward making this incredible property your own. (id:47351)
48 King Street
Kincardine, Ontario
This property has the possibilities and flexibility for an Individual or Developer to transform this land into a fine housing area in Tiverton. (It is zoned roughly half R1 Residential and the other half PD Planned Development) The 2.80 acre package currently has a house on it that is deemed beyond repair but also a 20'x40' pole and steel shed. The laneway to the property is actually a 330' long by 25' Municipal road which would be very beneficial for development. Located minutes from the Bruce Nuclear Power Development this property could become a popular new housing area for single family, semi-detached or apartment complexes. The Buyer must due their own due diligence concerning Municipal building requirements. (id:47351)
0 Callaghan Road
Tyendinaga, Ontario
"Ready to Build" Remarkable Nature Lover's Paradise spanning 50+ acres recently severed. White tails and turkey's in abundance in the fields and wooded area's of this expansive lot. Located close to 401, Bay of Quinte and 20 minutes to Belleville 40 minutes to Kingston. Looking for a place to build your Dream home and a large shop? Possibly a hobby farm, there's lots of room here. Level walking terrain with trails for walking and ATV. Marginal Agricultural zoning. Buyer to perform due diligence for allowed uses. West limit starts at Plumb rd and Easterly limit is at the two severance signs posted together. (id:47351)
00 Callaghan Road
Tyendinaga, Ontario
"Ready to Build" Build your dream home on this beautiful level 12+ acre parcel in Marysville between Shannonville and Napanee just north of the 401 on Callaghan Road. ( Marysville) Zoning is rural residential with lots of room to build your home and a large shop if so desired. Builders welcome. Possible VTB for qualified purchaser. Recently severed with current survey. (id:47351)
3525 Highway 37
Belleville, Ontario
HOLD YOUR HORSES - SO MANY UPGRADES! Situated on 56 acres of rested land, this farm is waiting for you to bring your horses! This land can be certified organic, as sprays have not been used and fields have been rested & used for hay. So many upgrades, including: new furnace & new hot water tank, upgraded insulation & drywall upstairs, new flooring in many rooms, fresh paint, new wood stove, new eaves & downspouts, barn repairs (foundation) & new perennials & trees planted! This property could be home to an equestrian operation & features a large, multi-stall, post-and-beam barn with a level-entry hayloft & walkouts from the stalls and additional rooms - leaving options for tack room, drive bay and feed room. The hayloft towers, with impressive hand-hewn timbers, that frame the bones of a structure that has stood the test of time and fieldstone foundation has been repointed by a mason. The acreage is rolling, and has a skating pond in the back acreage, a manicured path takes you from the riding area & paddocks to the farthest stretch of your property. An abundance of hay has been cultivated from the farm's rich soil, which makes the farm self-sustaining (not to mention fruit-bearing trees -plums, apples & more)! The fields have their own northerly entrance to ease burden on the main driveway to your red brick Century home. Handsomely perched above a rock-lined perennial garden, the home has a generous porch for plenty of seating & family BBQs. Step inside to the home's kitchen with new appliances, and a cozy living room with new and efficient fireplace. Formal dining room, family room (currently used as an office), bathroom, laundry & mudroom round out the main level. Upstairs you will find 3 generous bedrooms with new flooring, upgraded drywall and insulation & new paint, as well as a generous family washroom. This acreage needs to be seen and this home is move-in ready! Easy access on a main road to 401 & plenty of room to grow your farm business or homestead. (id:47351)
111-2 - 1052 Rat Bay Road
Lake Of Bays, Ontario
Blue Water Acres FRACTIONAL ownership means that you share the cottage with 9 other owners but you will own yourself a 1/10th share of the cottage (your "Interval" week) and also a smaller share in the entire resort. This cottage is known as 111 Algonquin and it's a favourite at Blue Water Acres. It has 2 spacious bedrooms, and 2 bathrooms. The core summer week in 2026 will start on July 5. The cottage has a cozy propane fireplace and a screened-in Muskoka Room. You will have exclusive use of the cottage for 5 weeks of the year. The check-in day for this unit is Sunday. Weeks in 2026 start on March 15, June 21, July 5 (core/fixed week), November 8 and January 3/27. The 4 floating weeks rotate each year so it's fair to all the owners. There are many amenities at Blue Water Acres: hot tub/sauna, all linens and towels supplied, kayaks, paddle boats, a beautiful sand beach, 300 ft of waterfront on Lake of Bays, indoor swimming pool, owners' gathering room with grand piano and large TV screen , games room with pool tables, ping pong table, shuffle board & foosball, fitness room, tennis/pickleball court, basketball courts, large children's playground & equipment. You can moor your own boat during your own boating season weeks. Winter tube slide, skating rink & fire pit. There is so much to do here! All cottages are pet-free and smoke-free. This is an affordable way to enjoy cottage life without the cost or hassles of full cottage ownership. Maintenance fees include everything and are paid in the fall for the following year. The ANNUAL fee for EACH of the owners in 111 Algonquin cottage for 2026 is $5,127 + HST. This fee can be paid in two installments, November and March. There is NO HST on the purchase price of the cottage. It's a unique way to own a part of Muskoka. Your weeks can be traded for weeks at other luxury resorts around the world. Some photos & floor plan shown are for a similar cottage but may not be identical to the subject cottage. (id:47351)
0 Mississauga Road
Caledon, Ontario
78 acres of picturesque wooded property to build you dream home estate! **EXTRAS** 78 acres of divisible land for mixed use, use your imagination! (id:47351)
89 King Street N Unit# 5
Waterloo, Ontario
Prime Uptown Waterloo Sublease Opportunity: Move-In Ready 967 sq ft Commercial Space. This second-floor location on King Street North offers exceptional visibility and accessibility, situated in a high-traffic AAA location among downtown shopping, near the University of Waterloo and Wilfrid Laurier University, and public transportation. Previously operating as an aesthetic services salon (waxing, nails, Botox), the space is immediately available and move-in ready. Features include ample front and rear parking, and a low monthly gross rent of $2346.29 (TMI included) + HST, totaling $2651.31, which covers all utilities (hydro, water, heating/AC). This space is ideal for AAA tenants seeking a long-term lease. Immediate possession is available. (id:47351)
33 White Bear Court
Temagami, Ontario
Situated on the coveted Cassells/ Rabbit lake water system sits this stunning luxury property with over 2 acres and close to 800' of pristine shoreline. The home is a 4 bedroom 2 bathroom custom build from 2003 that has been tastefully updated and wonderfully maintained. The upper level has 3 generous sized bedrooms with great views. The main level is well thought out, fantastic for entertaining and has a gorgeous kitchen with professional grade appliances. The lower level is wide open perfect for a games room with ample storage. The property is amazingly level and gently sloping to the lake. The massive (60'x40') detached 4 door garage built in 2019 that can house all your toys, RV, vehicles, tractor etc with room to spare. It even comes with a forklift to assist you with filling the built in storage racks. This property package is being offered for sale for the first time and can be yours for the summer. Start making memories to last a lifetime. (id:47351)
124 Lakeside Dr
Dryden, Ontario
Large vacant treed fully service lot in the south end of the city near the Regional Hospital, Government dock and boat launch. 80 feet of frontage by 269.21 feet deep. Backs on to newly acquired city development property with proposed multi-use pathway. Laura Howe Marsh walking trails nearby. Local traffic street. Hard to find a better lot to develop. Inquire. (id:47351)
1708 - 3077 Weston Road
Toronto, Ontario
This bright and well-kept 2-bedroom 2 bathroom condo offers peaceful, elevated views over the Humber River and surrounding green space, with stunning southwest exposure that captures the glow of nightly sunsets. Located just minutes north of Highway 401 in the Humberlea-Pelmo Park area, this home provides both convenience and calm in the city. The spacious open balcony is the perfect spot to relax while enjoying the park and river scenery below. Inside, the suite is clean and cared for, with over 900 square feet of living space, laminate floors throughout, and in-suite laundry. The kitchen features ceramic flooring and a functional layout, while the living room opens directly to the balcony for seamless indoor-outdoor living. One owned underground parking spot and a locker are included. Building amenities include an indoor pool, sauna, squash and racquet courts, and tennis court. Maintenance fees cover all utilities, heat, hydro, water, central air, and property taxes. A comfortable condo with an unbeatable view and a location that makes getting around easy. (id:47351)
489 Lakeshore Road E
Oakville, Ontario
Welcome to 489 Lakeshore Road East, a truly exceptional estate crafted by the renowned Ferris Rafauli, nestled in the prestigious enclave of southeast Oakville along the serene shores of Lake Ontario. This rare one-acre property boasts a remarkable 18,000+ square foot steel-frame home, meticulously designed to showcase unparalleled craftsmanship and timeless elegance. Every detail of this exquisite residence speaks to a dedication to luxury living, from its concrete structure to its five bedrooms and eight baths, eight fireplaces, three kitchens, and elevator for seamless access to all levels. Indulge in the ultimate relaxation with amenities such as an indoor pool, built-in spa, dry sauna, and cabana with a full kitchen. The property also features a four-car garage, 600-amp electrical service, in-floor heating, and cutting-edge building operation systems, all complemented by award-winning landscaping that surrounds this magnificent estate. For the discerning buyer seeking the epitome of luxury living, 489 Lakeshore Road East offers an unparalleled opportunity to experience a lifestyle of opulence and refinement. (id:47351)
3 Huron Street
Deep River, Ontario
This spacious home offers 4 bedrooms, 3 bathrooms, plus 2 versatile bonus rooms to fit your lifestyle. The main floor features a bright home office, 2 pc bath, large living room with a gorgeous wood fireplace, a spacious dining room with patio doors leading to your private deck and backyard perfect for BBQs!, a functional kitchen, and a handy mudroom with side entrance. Upstairs, youll find 3 generously sized bedrooms, an additional room ideal for a nursery or hobby space, and a full bathroom. The finished lower level offers even more living space with a large rec room and wood fireplace, a games area, furnace room, a versatile bonus room, and a spa-like bathroom/laundry area featuring an electric sauna and heated floors. Enjoy large, bright windows throughout with stunning views of your private backyard oasis, as well as Ottawa River and rolling hill views from the front. Updates include: Roof (2015), Furnace & Kitchen (2017), newer windows (2013), all bathrooms renovated within the last 5 years, plumbing & electrical updates, WETT inspection on fireplaces (2013), and new porches front & back. 24HR irrevocable on all written offers. (id:47351)
4307 - 115 Blue Jays Way
Toronto, Ontario
Elizabeth Model, One Bedroom + Den with 1 Bathroom in the heart of entertainment district, bright one bedroom plus media with balcony. The wait is over for this luxurious king blue condo! Be the 1st to live in this unit, Laminate flooring t/o! Luxury 4 pc bath w/marble tile & surround! Floor to ceiling windows! Ensuite laundry! 98 walk score, TTC@ your door, walk to shops, bars, restaurants, theaters & more! Amazing amenities! Courtyard for car/limo pickup/drop off. **EXTRAS** Fridge, stove, built-in dishwasher and microwave. Washer & dryer. All existing electrical light fixtures included, indoor pool, outdoor deck, gym, party rm, yoga rm, retail shops, concierge, security, guest suites, theater room. (id:47351)
503 - 793 Colborne Street E
Brantford, Ontario
Welcome first time buyers/investors/downsizers. This beautiful, bright one bedroom apartment features an open concept kitchen/living/dining room, large balcony with an amazing view. Granite countertops in kitchen, loads of cupboards space, breakfast bar. Hardwood floor in living, dining room and bedroom. In-suit laundry for your convenience. Public transportation, parks, trails, easy access to HWY 403. Building features 2 elevators, party room, exercise room. Newly renovated garage. (id:47351)
Unit 6 - 85 Executive Court
Toronto, Ontario
If you're moving and need a convenient storage solution, we offer a variety of unit sizes to meet your needs. Our units provide ample space to accommodate furniture, appliances, patio sets, and numerous boxes, with room to spare. If you're moving homes, this size is an excellent choice to alleviate some of the stress on moving day. This unit is approximately the size of a standard one-car garage, making it a great option for storing large appliances, furniture, and multiple mattresses. If you need to store tools, furniture, and a vehicle, you may want to consider a larger unit. If you are looking for vehicle storage, this unit can fit several motorcycles or bicycles, with enough room left for any additional equipment or tools. Whether you're storing for the short term or long term, our units offer the flexibility and convenience you need to make moving day and beyond stress-free. (id:47351)
605 - 111 St Clair Avenue W
Toronto, Ontario
Loads of Natural Light in This Spacious Condo At the Imperial Plaza In Midtown Toronto. Two Bed Two Bath Corner Unit With Loft Like Ceilings And Split Bedroom Floor Plan Is Situated Amid Historic Mid-Century Architecture Where Forest Hill Meets Deer Park. 24 Hour Concierge. Access To The Luxurious Imperial Club With Over 20,000 Sq. Ft. Of Amenities. Outdoor Terrace With Bbq's. Yonge/St Clair TTC Nearby Along With Numerous Parks, Green Space and Excellent Schools. Imperial Club Includes Pool, Steam Rm., Squash Courts, Spin Studio, Yoga, Golf Simulator, Screening Room, Sound Studio, Party Rooms, Games Rm. Longos/Lcbo/Strbcks In Lobby. (id:47351)
221 8th Street
Owen Sound, Ontario
Excellent Leasing Opportunity-Exceptionally Maintained and Updated Commercial/Office Space. Updated Windows (2022), Commercial Grade Flooring, Paint, and ACCESSIBLE WASHROOM. Additional Finished Basement Area with multiple finished rooms in Terrific Shape! Vacant possession offered within the completely renovated Main floor and Lower Level. $1500.00/Month plus Natural Gas and Hydro. An Abundance of Municipal Parking available close by. Building is also available for sale-X12053709 (id:47351)
4197 Walkers Line
Burlington, Ontario
34+ Acres approx, fibre optics internet now hooked up, walk to Farm Boy, walk-in clinics, Shoppers Drug Mart, Longo's, Starbucks and great restaurants. Gorgeous escarpment views, note zoning is Escarpment Rural Area, less restrictive than Escarpment Protected Area and potential to designate the adorable stone home and receive a permit to build a second new home. Lots of options for beautiful sites set way back from the road with escarpment views to north and west, even a small forest with trails. Charming stone home, 60' X 120' indoor riding riding arena, and approx 19 stall barn, just north of Hwy 407, this beautiful home and property comprises approx 34 acres of which approx 25 acres are workable, a small wooded forest, and charming residence nicely nestled within a stately homestead setting. Rare opportunity here to own such a large parcel of land so close to all the amenities...many options here...buy and hold for multi generational planning...move in and have fun...or lease and hold! Shingles, eavestrough, energy efficient heat pumps, 2024. Seller may take back mortgage! (id:47351)
