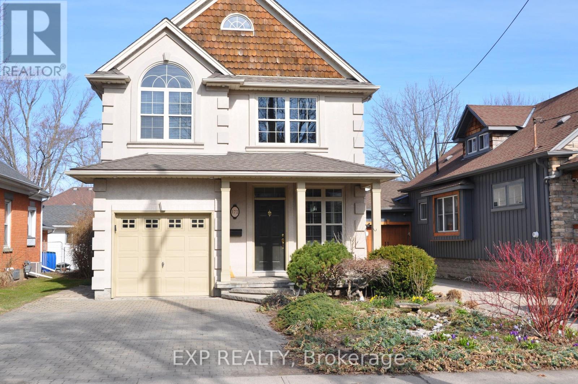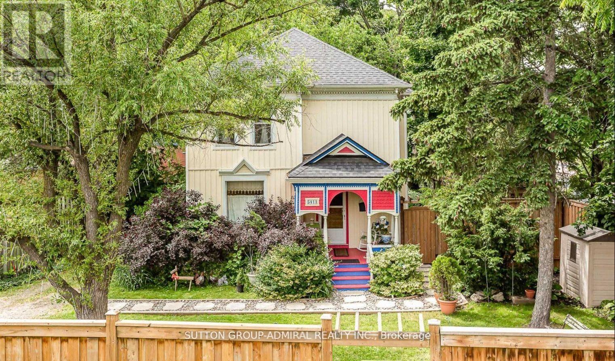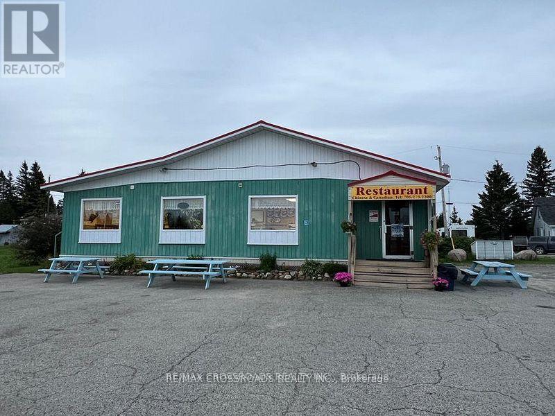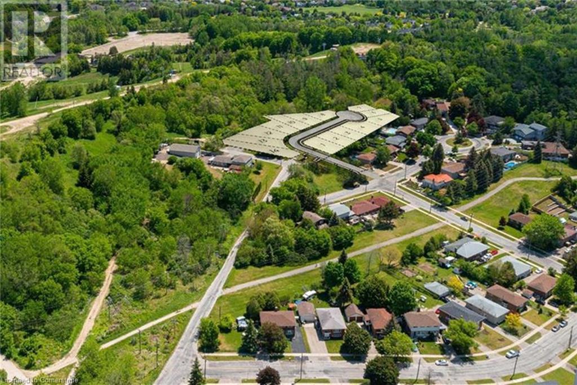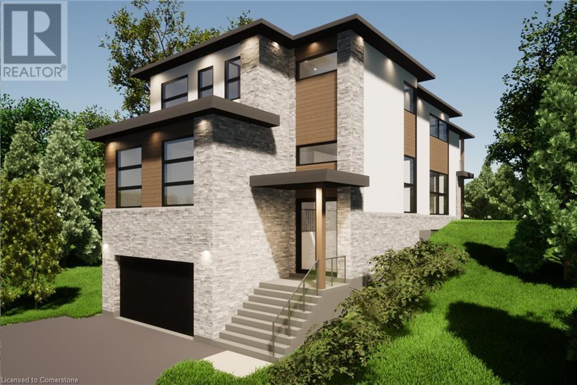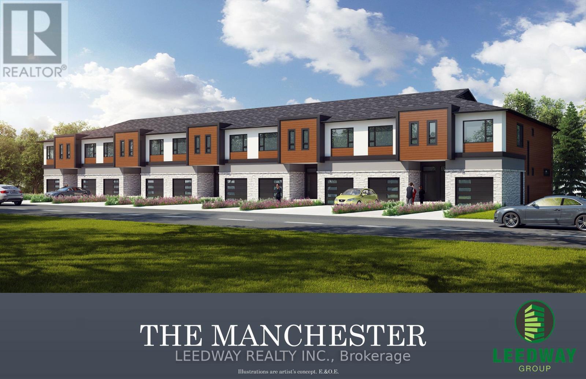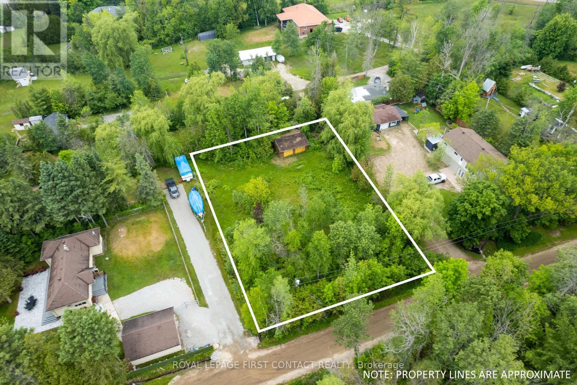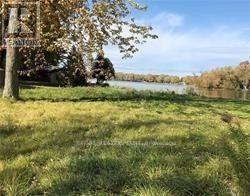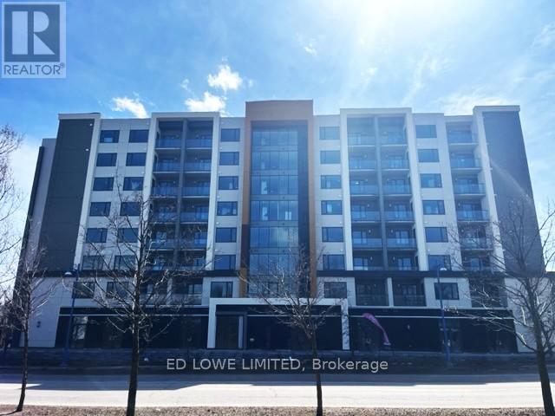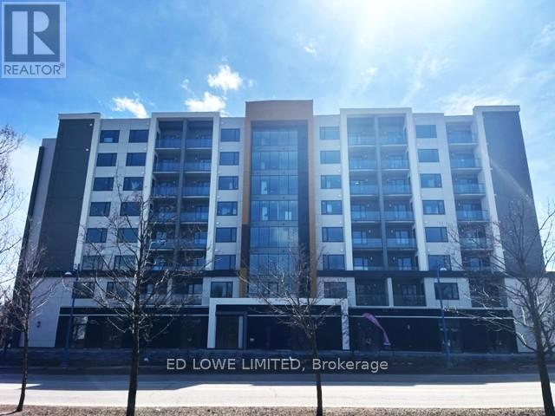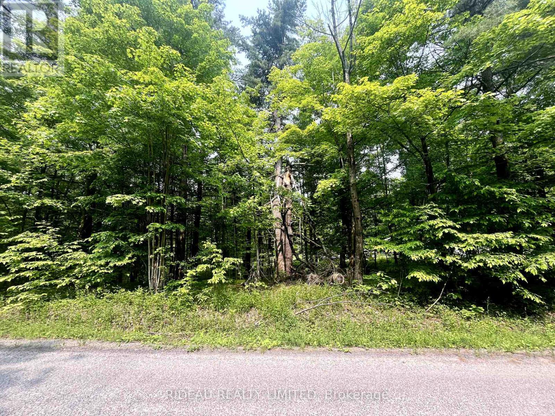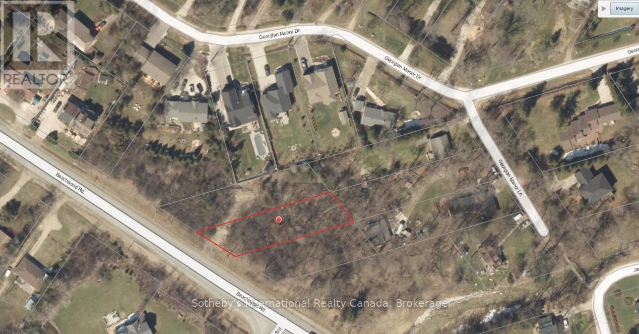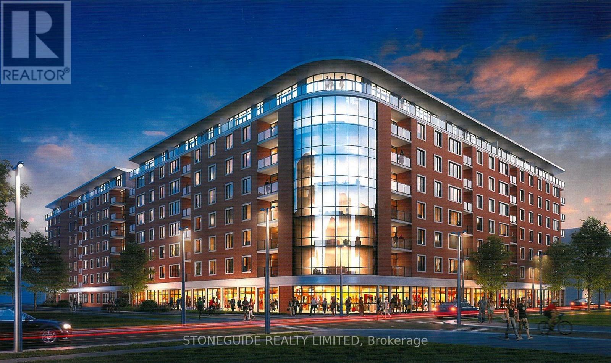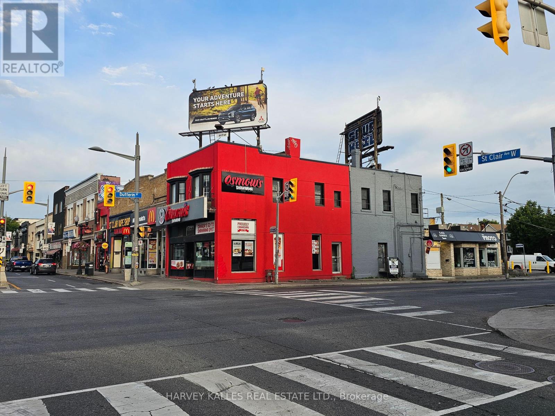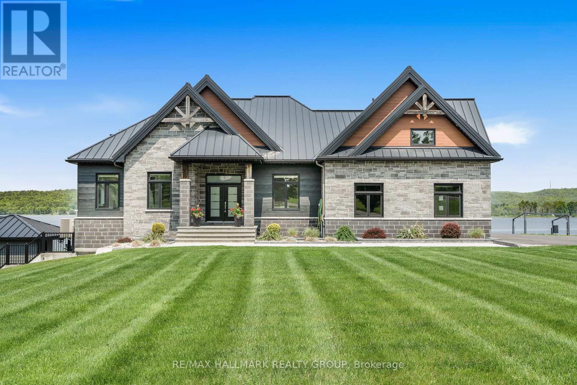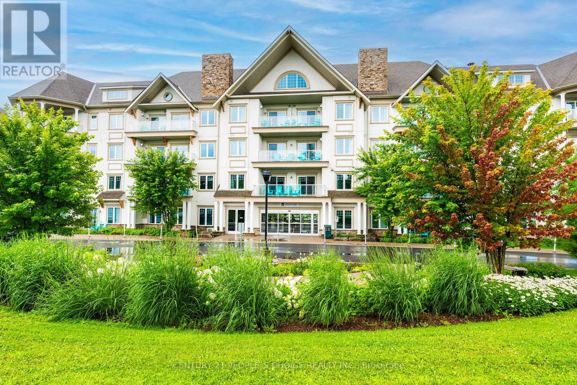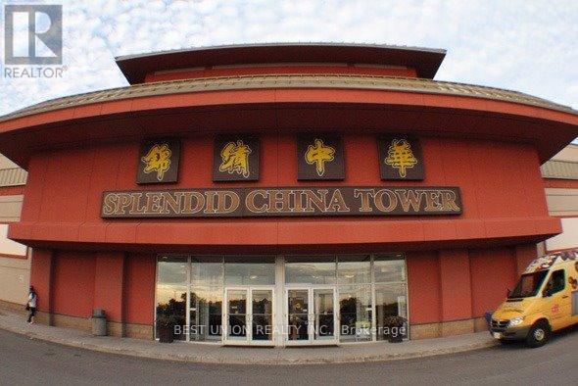172 Dalhousie Avenue E
St. Catharines, Ontario
**Beautiful Modern Home in Port Dalhousie**Welcome to this stunning 2-story home nestled in the desirable community of Port Dalhousie. This inviting residence features 3+1 bedrooms and 3 bathrooms, creating the perfect space for families of all sizes. As you enter the main level, you'll be greeted by a bright open-concept layout that seamlessly blends the dining and living areas, accentuated by a stylish 2-sided fireplace. The functional kitchen is equipped with built-in appliances, making it ideal for both everyday living and entertaining. Upstairs, discover a generously sized primary bedroom complete with a large walk-in closet and ensuite privilege. Step out onto your private upper deck, which overlooks the backyard-a perfect spot for morning coffee or evening relaxation. Two additional bedrooms on this level offer plenty of space for family or guests. The lower level boasts a huge recreation room, perfect for family gatherings, along with a fourth bedroom and another 3-piece bathroom, providing added convenience for visitors or family members. Don't miss this fantastic opportunity to move into a wonderful neighborhood and add your personal touches to make this house your forever home. Schedule a viewing today! (id:47351)
5411 Portage Road
Niagara Falls, Ontario
Victorian Two Storey Gem. 4 proper size Bedrooms, Family Room w/Fireplace, Eat-In Kitchen, 3Bathrooms on 2 levels, Original Wood Trim And Doors. Amazing Oversized Backyard with LimitlessPossibilities, Fully Fenced and Private Lot, Beautiful Mature Trees Give Cottage like Vibe,New Deck With Hot Tub, Sauna and Relax area. With little of imagination this home could beClient Remarksyour generational Estate. (id:47351)
431&439 Highway11(Lot 11&12)
Black River Matheson, Ontario
Well Established Chinese Restaurant With Property For Sale, Located North Of The GTA Along High Traffic Hwy 11. The Business Has Been Successfully Operated By The Same Owner For Over 16 Years, With Steady Income and A Strong Base Of Royal Customers. The Property Includes A Spacious Restaurant and Plus A Rear Four-Bedroom Detached House. Sitting On Approximately Half An Acre Of Land. Excellent Visibility and Daily Traffic Volume. Nearby Amenities Include A Large Site, Popular Tourist Attractions, and Numerous Recreational Vacation Homes. Perfect Opportunity For Entrepreneurs Or Family-Run Business-Owner Is Retiring. Bring Offer!! (id:47351)
4 Centre Street
St. Catharines, Ontario
Completely renovated**Ground floor unit**Gross Lease-all utilities included! (electricity, gas water)** Bright and spacious interior **Parking available on site**Steps away from bus station and downtown**The unit in question is well suited for any service or retail business** (id:47351)
4 Industrial Road
Caledon, Ontario
Exceptional 7.55 acre opportunity in the heart of Bolton. Front 15,707 Sq Ft of building area leased out. Balance of building and yard can be made available right away. Very liberal zoning permitting outside storage, and automotive repair uses. Recent phase II environmental report available. Every inch of this property is usable. No setbacks or conservation issues. Access off Industrial RD, Commercial Rd and McEwan Dr. Purchaser to confirm all MLS data. (id:47351)
310 - 75 Eglinton Avenue W
Mississauga, Ontario
This exceptional unit at Pinnacle Uptown is a rare find, offering TWO owned underground parking spaces -- a standout feature in this building! This meticulously maintained condo also comes with an owned storage locker, adding to the convenience. The spacious floor plan boasts 10' ceilings and a seamless open-concept layout, making the unit feel even more expansive. Step out onto the private terrace, the perfect spot for your morning coffee or evening relaxation. The master bedroom is complemented by dual closets, with convenient ensuite access to the bathroom. The generous kitchen provides ample space for your culinary endeavours. Located in the heart of the city, this condo is just moments away from all your everyday essentials. With its two side-by-side parking spots conveniently situated near the elevator, you can enjoy easy, direct access to your home. This beautifully upgraded unit wont last long. Schedule your showing today! (id:47351)
60 Deer Ridge Lane W
Bluewater, Ontario
The Chase at Deer Ridge is a picturesque residential community, currently nestled amongst mature vineyards and the surrounding wooded area in the south east portion of Bayfield, a quintessential Ontario Village at the shores of Lake Huron. There will be a total of 23 dwellings, which includes 13 beautiful Bungalow Townhomes (currently under construction), and 9 detached Bungalow homes (Lot 9 Under construction) to be built by Larry Otten Contracting . The detached Bungalow on Lot 3 will be approx. 1,630 sq. ft. on the main level to include a primary bedroom with 5pc ensuite, spacious guest bedroom, open concept living/dining/kitchen area, which includes a spacious kitchen island for entertaining, walk-out to lovely covered porch, plus a 2pc bathroom, laundry and double car garage. Standard upgrades are included: Paved double drive, sodded lot, central air, 2 stage gas furnace, HVAC system, belt driven garage door opener, water softener, and water heater. The optional finished basement will include a 4pc Bath, Rec-room and Bedroom with Closet, at an additional cost of $60K. (id:47351)
8-14 North Ridge Terrace
Kitchener, Ontario
ATTENTION BUILDERS & DEVELOPERS: This prime investment opportunity offers seven brand new serviced luxury building lots (8-14) backing onto Chicopee Park & Ski Resort. Only 14 homes will be built in this modern upscale subdivision accessed by a new private road ‘North Ridge Terrace’. The Chicopee Heights neighbourhood is conveniently located with easy access to schools, shopping, restaurants, and highways (7, 8, 85 and 401). For outdoor enthusiasts, there is direct access to walking trails literally in your backyard as well as the Chicopee Ski and Tube Park. The private road will offer snow removal, private garage removal and common elements with a $185 per month road fee. This incredible Kitchener location is only an hour from Toronto. A full information package is available including approved home designs and drawings. All lots are serviced and ready to build! (id:47351)
Lot 8 North Ridge Terrace
Kitchener, Ontario
ATTENTION BUILDERS & DEVELOPERS or BUILD YOUR LUXURY DREAM HOME: This brand-new premium serviced (5000 sq. ft.) pie-shaped building lot offers 86.83 ft. of frontage on a cul-de-sac backing onto Chicopee Park & Ski Resort. Only 14 homes will be built in this modern upscale subdivision accessed by a new private road ‘North Ridge Terrace’. The Chicopee Heights neighbourhood is conveniently located with easy access to schools, shopping, restaurants, and highways (7, 8, 85 and 401). For outdoor enthusiasts, there is direct access to walking trails literally in your backyard as well as the Chicopee Ski and Tube Park. The private road will offer snow removal, private garage removal and common elements with a $185 per month road fee. This incredible Kitchener location is only an hour from Toronto. A full information package is available including approved home designs and drawings. All lots are serviced and ready to build! (id:47351)
14 North Ridge Terrace
Kitchener, Ontario
BRAND NEW MODERN LUXURY HOME backing onto Chicopee Park & Ski Resort! Proudly presented by Hanna Homes, a reputable high-end luxury builder with successful projects across Ontario. Only 14 homes will be built in this upscale subdivision accessed by a new private road ‘North Ridge Terrace’ surrounded by nature and lush forestry for optimal privacy. Lot 14 offers 3654 square feet of luxurious living space above grade. For a limited time, the builder is also including an additional 1066 square foot finished basement for a total of 4720 square feet. This spectacular two-storey walk-up home is elevator-ready and has a triple car (tandem) garage. Built with superior construction, exceptional quality and a pristine attention to detail using the highest level of materials and craftsmanship – designed for the most discerning buyers. The main level will feature impressive principal rooms with a gas fireplace and floor-to-ceiling windows allowing for beautiful natural light. A stunning gourmet kitchen designed for entertaining or culinary experts will be the perfect accompaniment. The upper level will feature 4 spacious bedrooms each with their own ensuite bathroom including an exquisite primary suite with a private glass balcony to enjoy breathtaking views of Chicopee Park. The Chicopee Heights neighbourhood is conveniently located with easy access to schools, shopping, restaurants, and highways (7, 8, 85 and 401). For outdoor enthusiasts, there is direct access to walking trails literally in your backyard as well as the Chicopee Ski and Tube Park. The private road will offer snow removal, private garage removal and common elements with a $185 per month road fee. This incredible Kitchener location is only an hour from Toronto. A full information package is available including approved home designs and drawings. (id:47351)
162 Hagar Street
Welland, Ontario
Shovel ready Site Plan approved lot in Welland. Site plan approved for 10 freehold, 2 story town houses. Each townhouse is approximately 1600 sft with 3 bedrooms, 2.5 washrooms and single car garage. The approved site plan also includes a 3 piece washroom and (optional) approximately 600 sq feet finished basement for each unit. All studies completed. Application fee for building permits has been paid but building permits have not been applied for. Permit drawings available. The Seller has completed the interior design. The transformer required to service the townhouses has been procured by the Seller and is included in the listed price. (id:47351)
2378 Whetham Road
Springwater, Ontario
Great building lot for your dream home or cottage! This vacant land is 121.33 ft x 170 ft and is partially cleared with some trees and some access to Orr Lake. Natural gas and hydro available. Whetham Rd is just minutes to Elmvale, Waverly, Hillsdale and close to schools, Orr Lake, Golf Club and more! (id:47351)
4294 Plum Point Road
Ramara, Ontario
Welcome to McPhee Bay, Lake Simcoe! Huge Lakefront Lot To Build Your Dream Home/Cottage.Nice Quiet Street, Nice elevation...Stunning Sunset View!!!Local amenities close by include Starport Marina, Marina Del Ray, Casino Rama, various campgrounds, parks, beaches and walking trails. (id:47351)
B - 1015 Innisfil Beach Road
Innisfil, Ontario
7 commercial/retail units ranging from 503-1,057 sf ft in high demand commercial area on the ground floor of The Alcona, Innisfil's brand new premier 101 suite rental apartment building. Great location, fronting directly onto high traffic Innisfil Beach Road in downtown Alcona. Ideal for retail, professional services, dental or medical, bakery, coffee shop, no exhaust hood capabilities, take out, offices and more. Glass double door entrance with transom. Clear Height up to 12'8" to underside of deck. 14 designated Commercial use surface parking spaces at front of building, 9 parallel parking spaces on Innisfil Beach Road, plus another 9 spaces to the direct east and west of Innisfil Beach Road. Access from St. Paul Road and Edgar Street. Excellent proximity to Hwy 400, schools, library, beach, parks, trails and Lake Simcoe. Disability closers, plumbing, municipal water, energy efficient electric HVAC all roughed in. Tenant pays utilities. Possibly combined with Unit C for 2108 s.f. (id:47351)
F - 1015 Innisfil Beach Road
Innisfil, Ontario
7 commercial/retail units ranging from 503-1,057 sf ft in high demand commercial area on the ground floor of The Alcona, Innisfil's brand new premier 101 suite rental apartment building. Great location, fronting directly onto high traffic Innisfil Beach Road in downtown Alcona. Ideal for retail, professional services, dental or medical, bakery, coffee shop, no exhaust hood capabilities, take out, offices and more. Glass double door entrance with transom. Clear Height up to 12'8" to underside of deck. 14 designated Commercial use surface parking spaces at front of building, 9 parallel parking spaces on Innisfil Beach Road, plus another 9 spaces to the direct east and west of Innisfil Beach Road. Access from St. Paul Road and Edgar Street. Excellent proximity to Hwy 400, schools, library, beach, parks, trails and Lake Simcoe. Disability closers, plumbing, municipal water, energy efficient electric HVAC all roughed in. Tenant pays utilities. Units FG can possibly be connected. (id:47351)
P7 Clear Lake Road
Rideau Lakes, Ontario
Looking for a place to build your dream home? Look no further! Here is your chance to purchase approx. 2.3 acre vacant lot on Clear Lake Rd. The front of the the lot is lightly treed giving you a chance to keep the front of the lot more private, where as back portion of the lot has a large area already cleared by the present owner. There is Hydro at the road, making for easy connection. Close to Rideau Waterway System, public boat launches, marinas, hiking trails, the Opinicon restaurant and ice cream store and more. Call and book your showing today to see the true potential this property has to offer! (id:47351)
9742 Beachwood Road
Collingwood, Ontario
Residential building lot located minutes to beaches, shopping, trails, skiing and golf. Located on the north side of Beachwood Rd in the east end of Collingwood. Lot is ready for a buyer to apply for building permits w/town & NVCA. Build approx. 2000 sq. ft. footprint dream home (per floor) + crawl space, based on building envelope from zoning certificate. Entrance permit has been received from MTO for shared entrance driveway. MTO Land Use Permit and Zoning Certificate from town have been received. Septic permit, NVCA building permits to be applied for & paid for by Buyer. Environmental impact study, as well as geotech report have been completed and are available to serious inquiries. Purchase this lot on its own or in conjunction with 9736 Beachwood, also listed on MLS. (id:47351)
375 Aylmer Street N
Peterborough, Ontario
Prime development opportunity in Peterborough's designated "Central Area" . Offering 1.317 acres with frontage on 3 streets : Aylmer St - 315' / Simcoe St - 213' / Bethune St - 200'. This brownfield redevelopment site was formally the Baskin Robbins plant and has been rezoned to a generous C-6 designate allowing for many potential uses. Ideally located next to the Peterborough Public Library , Simcoe/Bethune Park and Peterborough Bus Terminal. (id:47351)
237 Parkdale Avenue N Unit# 2nd Floor
Hamilton, Ontario
Fantastic opportunity to lease this 2500 sq. ft. freshly renovated office space situated on the second floor of a very popular neighbourhood plaza. Located in the East End of Hamilton in a very busy traffic area with great visibility just minutes to the Redhill Parkway and the QEW. Property offers plenty of parking spaces and is ideal for many professional office uses such as Medical/Dental, Call center, Legal and Accounting. (id:47351)
2nd Fl - 1166 St Clair Avenue W
Toronto, Ontario
N.W. corner Dufferin and St Clair . Newly renovated offices with excellent exposure overlooking high traffic intersection .7 offices ,Kitchenette and 2 washrooms and Skylights. TTC at the door. Direct access to street cars , buses and direct TTC to Bloor and St Clair subways. Adjacent to public parking. Suits professional offices , medical , legal , accounting , educational , retail , health and beauty and service uses. Tenants pay utilities (id:47351)
3795 Concession 1 Street
Alfred And Plantagenet, Ontario
Welcome to 3795 Concession 1 Road; Built in 2017, this immaculate 5 bedroom, 3 bathroom custom WATERFRONT bungalow with radiant heated triple car garage & walkout basement is located on 1.35 of an acre of lifestyle. OVER 199ft of water frontage!!! The main floor features radiant flooring throughout; an open concept grand entrance & family room with 19ft cathedral ceilings; an open concept gourmet kitchen & dining room with plenty of windows offering a breath taking view of the Ottawa river with large patio doors leading to over 610 sqft of a covered stamp concrete balcony with glass railing; Custom gourmet kitchen with plenty of cabinets, high end appliances and 10ft quartz island/breakfast bar. Oversize primary bedroom has an open concept custom 5 piece bathroom separated by a gas fireplace; huge formal 10x7 walking closet; huge patio doors leading to the upper level stamp concrete balcony where an hot tub connections & gas BBQ hookup are already in place. Fully finished walkout basement featuring radiant flooring throughout, a huge recreational room, 4 good size bedroom & a modern 4 pce bathroom. Backyard featuring a glass railing fenced-in area with a 24x12 heated in-ground pool with automatic pool cover; outdoor kitchen with bar sink, industrial cook plate with grill, ice machine & toilet. Pool area surrounded with poured concrete throughout. Other features include: Top quality & High End Seamless Metal roof; approx. 200ft of concrete blocks retaining wall; Asphalt water descent with concrete boat ramp; Front & Backyard sprinkler system; Permanent outdoor lighting->Gemstone lights; Extensive Landscaping; Permanently installed 11ft x 54ft concrete floating dock with electricity & water; Main double car garage with main floor access; upper level access *potential in law suite & lower level garage/ basement access. ICF foundation. BOOK YOUR PRIVATE SHOWING TODAY (id:47351)
230 Robins Point Road
Tay, Ontario
Wow !! This Stunning Waterfront Property On Georgian Bay With Direct Access To Clean Water. Waterfront living on Georgian Bay with this extraordinary living with a waterfront view from Kitchen, living rooms and Bedroom. This Turn Key Waterfront Home/Cottage is Four Season. It Has Two Full Luxury Suites Built Into The Design. The Main Living Area Has Three Bedrooms, One Bathroom, And An Open Concept Design With All Luxuries Of The Home. The Two-Bedroom, One-Bathroom In-Law Suite Is Perfect For Your Extended Family To Have Their Own Personal Space When They Arrive. Also lots of rental potential to this amazing property. This Property Is Just 3 Minute From The Local Marina In Victoria Harbor & Schools, shopping centers are close by. Features Like : Boating, Fishing, Swimming, Canoeing, Hiking, Cycling, Hunting, Snowmobiling, ATV, Skiing And Much More. Only 10 Minutes To Midland, 25 Mins To Orillia, 40 Minutes To Barrie & 90 Mins To GTA **EXTRAS** Gas Stove, Refrigerator; Fridge, Range Hood, Window Coverings, Light Fixtures, All Furniture. This Year-Round Home Will Have A Lifestyle All Of Its Own. Close To All Amenities. (id:47351)
409 - 25 Pen Lake Point Road
Huntsville, Ontario
your slice of paradise waits at deerhurt escape to breathtaking lake views and luxurious comfort in this 1 bedroom condo at 25 pen lake point road, unit 409. enjoy effortless ownership through the deerhurst rental program, generating income while you relax and savor the resort life. drive into peninsula lake, explore the trails and indulge in the world class dining, this is more than a vacation home, its a lifestyle. (id:47351)
2a17&18 - 4675 Steeles Avenue E
Toronto, Ontario
Opportunity To Own A Newly Reno'd Combined Unit At Prime Kennedy / Steeles Location At Splendid China Mall, Next To Go Train Station And Public Transit. Across From Pacific Mall & New Remington Centre. Millions Of Opportunities Now & Future. Highly Visibility Beside Elevator. Attractive Price For Investment Now And Use In Future. Don't Miss It!!! (id:47351)
