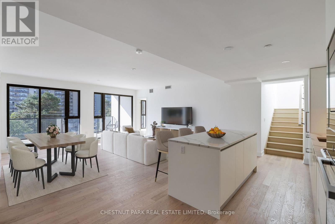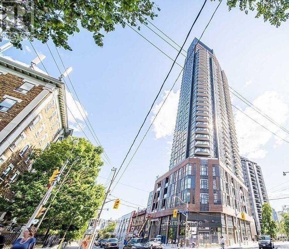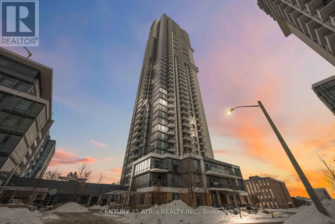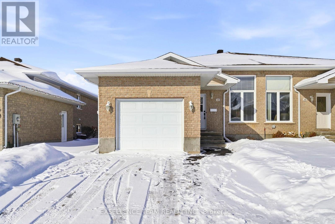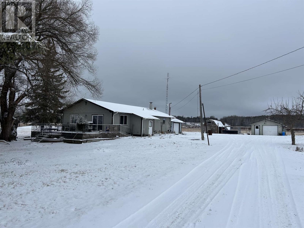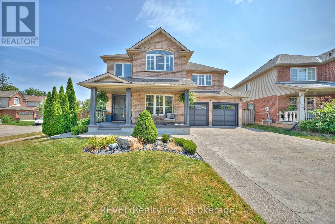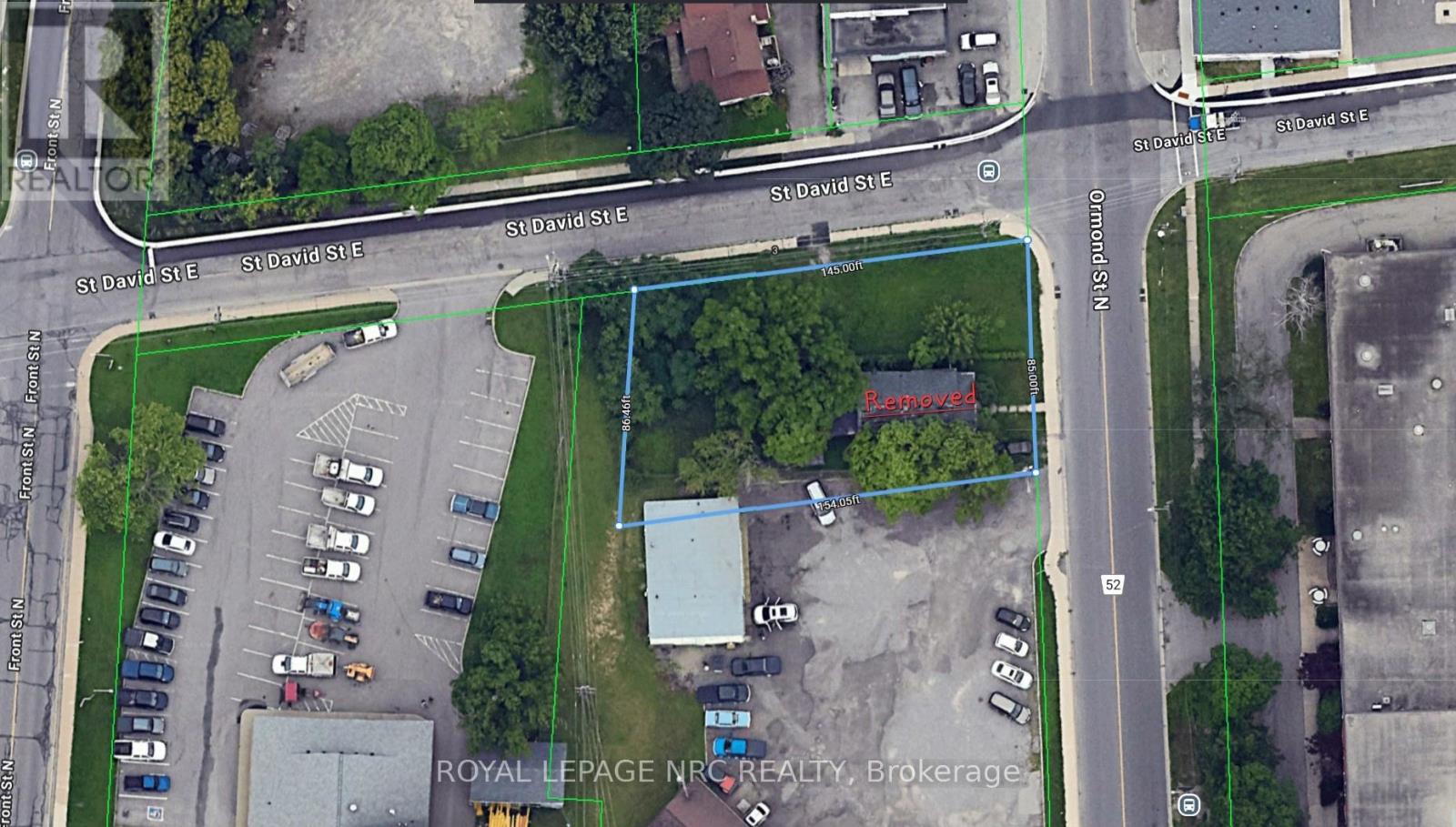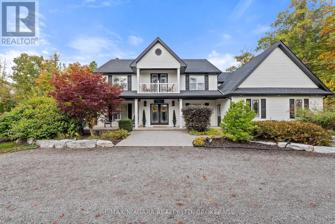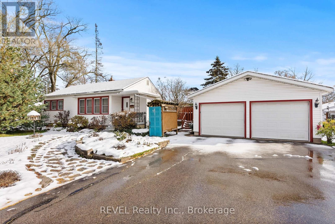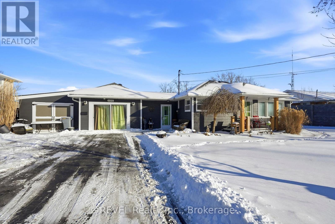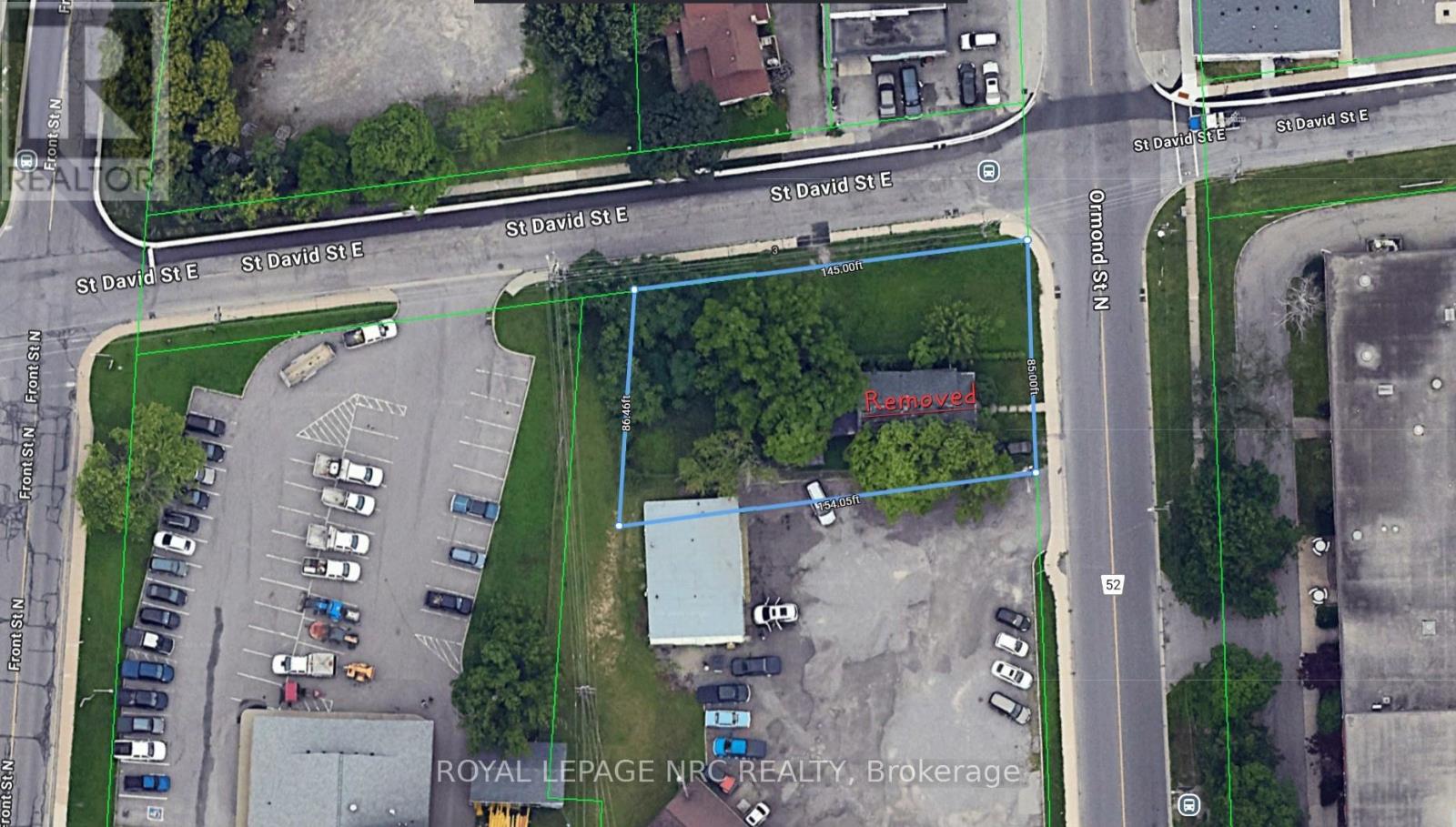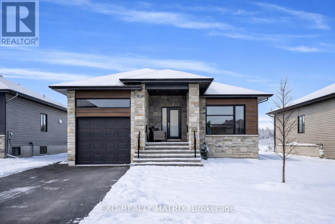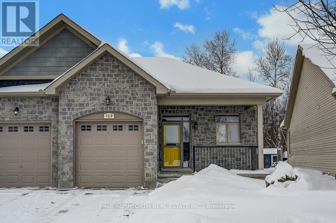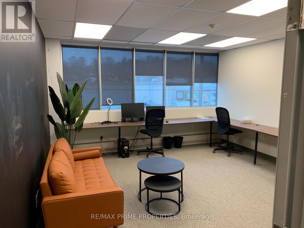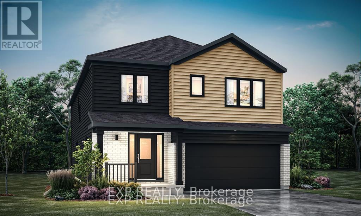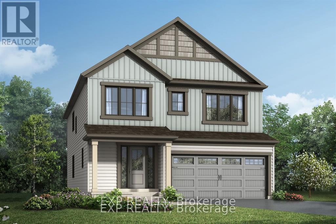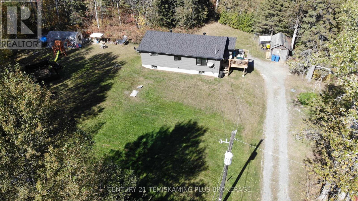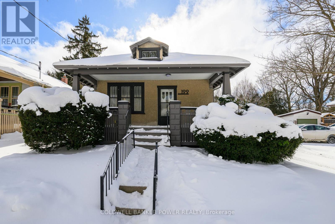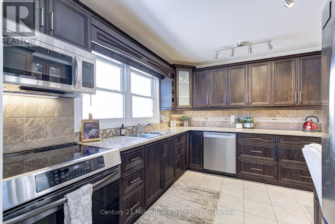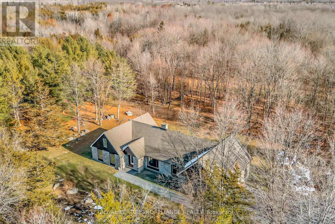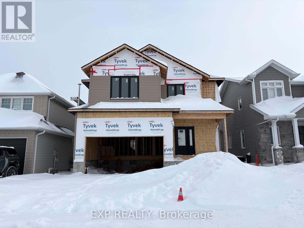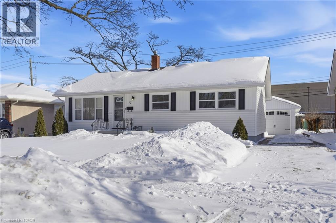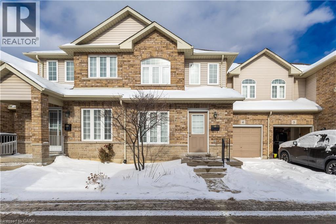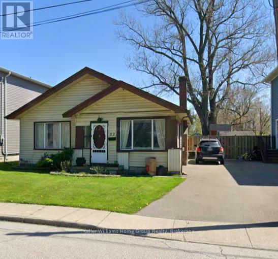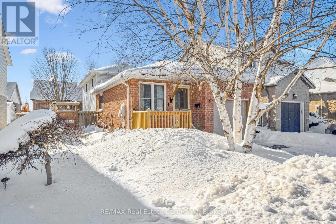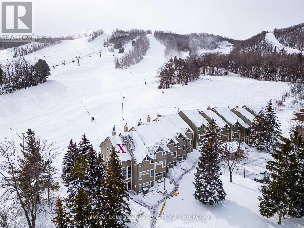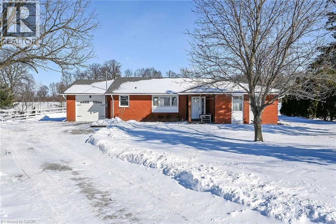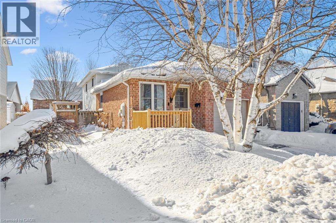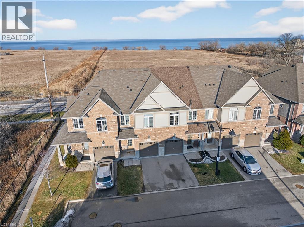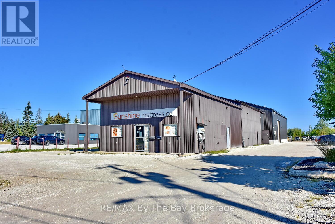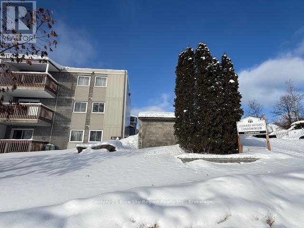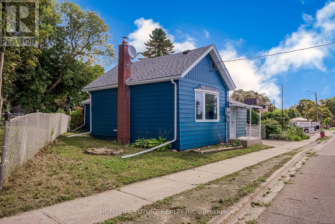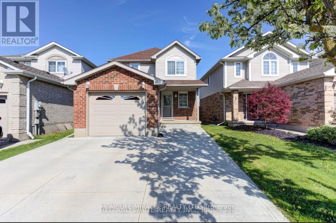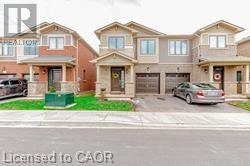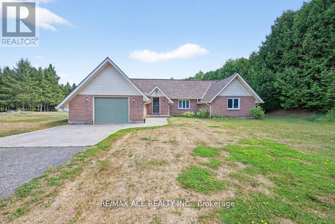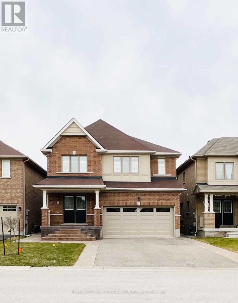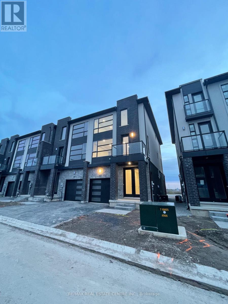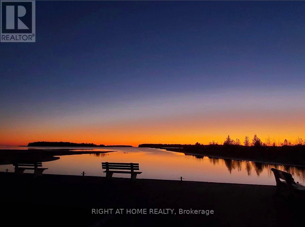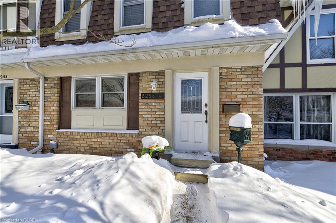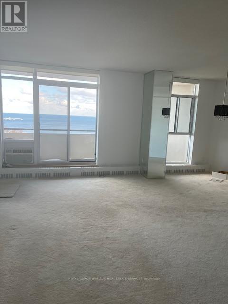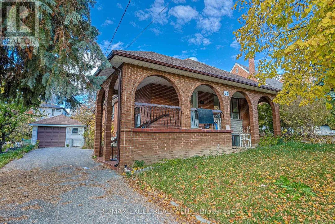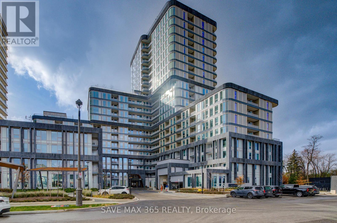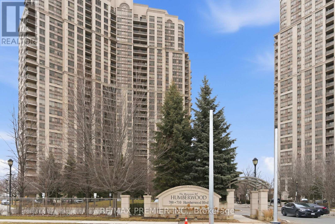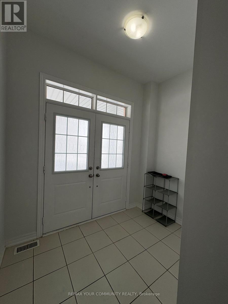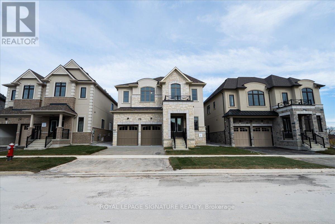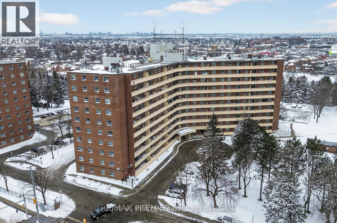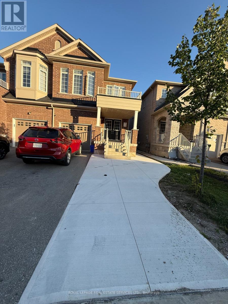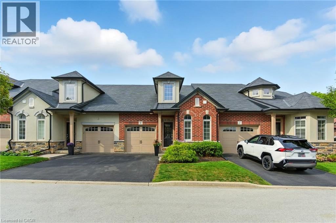Ph406 - 200 Keewatin Avenue
Toronto, Ontario
Experience luxury living at the Residences on Keewatin Park with this 1,619 square foot penthouse, highlighted by an extraordinary 1,439 square foot private rooftop terrace. Inside, the home features two generous bedrooms and a fully enclosed, versatile den which is ideal for a home office or gym. The chef inspired kitchen showcases premium Miele appliances, a gas cooktop, and a large centre island combining modern elegance with everyday practicality. The primary suite serves as a private sanctuary with a five-piece ensuite bathroom and an oversized walk-in closet. Throughout the residence, refined finishes, soaring ceilings, and abundant natural light create a perfect balance of sophistication and comfort. The unit comes with one of the few oversized tandem parking spots large enough for two vehicles in the private and secure parking garage. Located just steps from parks, schools, shops, and transit, this penthouse offers an exceptional blend of exclusivity and convenience. (id:47351)
1005 - 159 Wellesley Street E
Toronto, Ontario
Luxury South Facing 1 Bedroom And 1 Bathroom Bright Unit In Great Location Of Downtown. Open Concept Unit, With Large Balcony. Huge Master Bedroom. High Ceilings. B/I Appliances, Laminate Flooring Throughout. Custom Roll Up Blinds In All Rooms, Black Out In Bedroom.Walking Distance To St. George Campus(U Of T), Ryerson University, Yonge/Wellesley Subway & Bloor/Sherbourne Subway. 24-Hour Concierge, Bicycle Room, Pet Wash Station, Great Facilities: Fully equipped Indoor Fitness Studio W/Yoga Room & Zen Inspired Sauna, Floor-To-Ceiling Windows. Pictures are from prior to tenant moving in. (id:47351)
1303 - 55 Ann O' Reilly Road
Toronto, Ontario
Immerse yourself in luxury living in this stunning Tridel built condo suite with unobstructed East views! Impeccably designed split 2-bedroom layout with floor-to-ceiling windows + 2 full washrooms + 1 parking + Spacious private balcony + Bright and airy suite + 9-foot ceilings + Sleek laminate flooring throughout + Meticulously maintained + Practical U-shaped kitchen with stainless steel appliances, granite countertops, and breakfast bar + Full size Samsung washer/dryer + Conveniently located just minutes to Hwy 404/401/DVP, Fairview Mall, public transit at your door steps, Don Mills subway station, grocery stores, entertainment and fine dining establishments. Enjoy resort-style amenities including: 24-hour concierge, party/meeting rooms, guest suites, theatre/billiard room, pool, fully equipped fitness centre, and steam room. (id:47351)
149 Heritage Place
Cornwall, Ontario
Welcome to 149 Heritage Place in Cornwall - a home where over 20 years of memories were made. From watching children grow up, to grandkids playing and even a marriage proposal, this home has been deeply loved and well cared for.T his 2+1 bedroom, 2 full bathroom semi-detached home with a garage offers a functional layout perfect for families or those looking to downsize without compromise. The living room was the heart of the home, ideal for gatherings and everyday life, while the spacious kitchen was designed for real family meals and connection. The finished lower level provides additional living space, great storage, and flexibility for a rec room, guest space, or home office. Outside, enjoy a covered patio area and a fully fenced yard, perfect for relaxing, entertaining, or letting kids and pets play safely. In a desirable area close to parks, schools, amenities, and just minutes to Tim Hortons, this home offers both comfort and convenience. At the Seller's request: 48 hours irrevocable on all offers. (id:47351)
851-855 Hwy 11
Pinewood, Ontario
AFFORDABLE COUNTRY LIVING ON ONE LEVEL!!! If you work at the New Gold Mine, Barwick Mill, in or near Rainy River, here is a great country home for you! 4 bedroom, 2 bathroom 1,618 square foot home on just over two acres with TWO garages! Enter through the attached garage or HUGE mudroom with plenty of space and storage, and enjoy the convenient layout of this home with minimal stairs. The spacious living/dining area is just off the kitchen and has many large bright windows and patio doors leading you to the great south-facing deck - a perfect place for summer family gatherings and entertaining. Bedroom space for kids and guests to boot, master bedroom has a large closet and ensuite bathroom. Outside, enjoy the wide-open yard space with fire pit area, chicken coop or storage building and fenced in dog pen. Separate detached 18' X 26' garage, wired and heated with a wood stove. Propane furnace and hot water tank, certified septic system, dug well, water softener and whole-home UV water treatment system. Call or text for your private viewing today! (id:47351)
15 Fosh Court
St. Catharines, Ontario
Welcome to this thoughtfully updated and impeccably cared-for two-storey home, set on a generous corner lot in a sought-after, family-friendly neighbourhood. Offering a great balance of modern style and everyday functionality, this home is move-in ready and full of standout features.The main floor showcases a bright, open-concept layout ideal for both entertaining and daily living. The updated kitchen sits at the center of the home, complete with quartz countertops and a matching backsplash, and flows effortlessly into the living and dining areas. Large windows and contemporary finishes create a warm, inviting atmosphere throughout.Upstairs, you'll find three well-sized bedrooms, including a spacious primary retreat with a walk-in closet and a private 4-piece ensuite. An additional bedroom has been transformed into a custom walk-in dressing room, providing exceptional storage and organization.Outside, the fully fenced backyard offers a private escape with a heated saltwater pool-perfect for summer entertaining or quiet evenings at home. Built-in exterior lighting adds both curb appeal and ambiance after sunset.The fully finished basement provides excellent in-law suite potential, offering flexible space for extended family, guests, or additional living areas. Don't miss your opportunity to view this impressive home-book your private showing today! (id:47351)
57 & 59 Ormond Street N
Thorold, Ontario
Prime Thorold Infill Lot-- High-Traffic Corner Lot In The Heart Of Downtown Thorold. This Vacant Land Consists Of Two Original Parcels (57 & 59 Ormond St N) Merged Into One PIN, Offering An Excellent Development Footprint With Strong Frontage And Visibility. Surrounded By Established Residential And Commercial Uses, With Easy Access To Amenities, Transit, And Major Routes. Mixed-Use Zoning Permits A Variety Of Residential And Commercial Uses. Ideal For Investors, Developers, Or Owner-Users Looking To Capitalize On Flexible Zoning And Strong Exposure In A Growing Niagara Market. Being Sold As Is. Buyer To Conduct Their Own Due Diligence With The City Of Thorold For Permitted Uses. (id:47351)
51268 Tunnacliffe Road S
Wainfleet, Ontario
Welcome to this modern farmhouse retreat set on just over 2 acres - where modern design meets the beauty of nature. At the front of the home, a peaceful pond with ducks and fish welcomes you and sets the tone for peaceful country living. This home has been completely transformed with beautiful finishes and thoughtful design creating an easy flow that feels instantly inviting. Inside the main floor has an open concept layout centered around a warm welcoming kitchen that feels like the heart of the home. Upstairs, you will find four spacious bedrooms, 2 full bathrooms, an open loft/office area and a charming patio overlooking the pond, the perfect spot for your morning coffee or quiet evening reflection. Step out back to enjoy your own private oasis featuring an inground pool , custom built 20x30 gazebo, and cozy firepit area ideal for relaxing or summer nights entertaining under the stars. The expansive driveway offers plenty of parking for family gatherings and entertaining large groups of friends, while the bonus fully finished lower level is a playground for fun- from games to movie nights and more! A home where every detail is rooted in nature and refined in design, this home is a rare balance of warmth, beauty and intention. A place to slow down, breath, and truly enjoy. (id:47351)
7962 Booth Street
Niagara Falls, Ontario
Welcome to 7962 Booth street. A wonderful , 2 bedroom , care free bungalow in a desirable location with large double detached garage. Close to all major amenities. Enjoy the fully finished basement and large property size. (id:47351)
1150 Pettit Road
Fort Erie, Ontario
No Stairs !! Priced for immediate sale. Enjoy, cozy winter nights in front of the fireplace, and warm summer days in the back yard of this charming, 2 bedroom bungalow. This home features beautiful board and batten siding, an above ground pool, a super generous back yard, and parking for 5 vehicles. One floor living, the easy way. Owner wants sold, right away. (id:47351)
57 & 59 Ormond Street N
Thorold, Ontario
Prime Thorold Infill Lot-- High-Traffic Corner Lot In The Heart Of Downtown Thorold. This Vacant Land Consists Of Two Original Parcels (57 & 59 Ormond St N) Merged Into One PIN, Offering An Excellent Development Footprint With Strong Frontage And Visibility. Surrounded By Established Residential And Commercial Uses, With Easy Access To Amenities, Transit, And Major Routes. Mixed-Use Zoning Permits A Variety Of Residential And Commercial Uses. Ideal For Investors, Developers, Or Owner-Users Looking To Capitalize On Flexible Zoning And Strong Exposure In A Growing Niagara Market. Being Sold As Is. Buyer To Conduct Their Own Due Diligence With The City Of Thorold For Permitted Uses. (id:47351)
521 Barrage Street
Casselman, Ontario
Welcome to this beautifully maintained bungalow in the heart of Casselman, backing onto a peaceful pond with no rear neighbours. This 3-bedroom, 2-bathroom home offers a bright and functional open-concept layout, complete with hardwood floors throughout the main level. The main floor features a spacious living room with a gas fireplace, a dedicated dining area, and a stylish kitchen with sit-at island, walk-in pantry, and patio doors leading to a large deck and generous backyard, perfect for entertaining or relaxing outdoors. Large windows throughout the home provide an abundance of natural light. The 2 beds and family bath on the main level add convenience. The fully finished lower level offers a large rec room, a third bedroom, second full bathroom, and a convenient laundry area, ideal for extended family, guests, or additional living space. Notable upgrades include: gas fireplace, capped half wall at staircase, 200 amp electrical panel, spa kit (50 amp) for hot tub, water softener, laundry tub and rough-in, updated plumbing fixtures in the main bath, and modern light fixtures in the front hall, dining room, side bedroom, and garage. Situated in a quiet neighbourhood with no rear neighbours and tranquil pond views, this home offers comfort, privacy, and quality living just minutes from local amenities. (id:47351)
129 Tradewinds Crescent
North Grenville, Ontario
Located in the heart of beautiful eQuinelle, this semi-detached bungalow offers an exceptional downsizing option without the maintenance or condo fees. Beautiful private views of trees, it combines community, and an easy lifestyle in one of the area's most sought-after neighbourhoods. With scenic paths, green space, and friendly neighbours, this is a place where people truly enjoy living. The main floor features a bright, open concept layout with 9 ft ceilings, hardwood floors, and a seamless flow that makes everyday living feel effortless. The kitchen is well designed for both cooking and entertaining, with granite counters, stainless steel appliances, ample prep space, and a breakfast counter that naturally draws people together. The sun-filled living and dining area overlooks the private backyard, making it perfect for quiet mornings, casual dinners, or hosting family and friends. The primary bedroom is a true retreat, complete with a generous walk-in closet and spa-like ensuite featuring a soaker tub and walk-in shower. Convenient main floor laundry and a powder room near the front entry add to the practicality of the layout. The professionally finished lower level offers a comfortable family room, a second bedroom, a full bathroom, and plenty of additional storage or space for a hobby room or small workshop. Outside, enjoy a fully fenced backyard with a composite deck and shed, ideal for morning coffee, summer BBQs, or getting lost in a good book. The premium lot, attached garage, and maintenance free astro turf front lawn round out the package. Just minutes to the eQuinelle golf course and community recreation centre with tennis, pickleball, gym, and pool, this home is move-in ready and perfectly suited for a relaxed, next-chapter lifestyle. Downsize in style and enjoy the ease of living well. Some photos have been virtually staged. (id:47351)
13 - 485 Industrial Avenue
Ottawa, Ontario
Modern, all-inclusive office space for lease perfect for professionals and growing teams! Additional units are available in a well-equipped, professional setting designed to support productivity. Rent includes access to conference room that seat up to 15 people, a spacious training room for 30 to 40 guests, free on-site parking, high-speed internet, all utilities, complimentary coffee and tea, and daily cleaning services. (id:47351)
1025 De Pencier Drive
North Grenville, Ontario
Welcome to the Harmony Model by Mattamy Homes, a 36' detached 2,744 sqft home in the desirable Oxford Village community of Kemptville. This 4 bedroom home sits on a PREMIUM LOT backing onto greenspace, a pond, and mature trees with the lot premium waived! Even better, it comes with a $30,000 Design Centre Bonus to customize your finishes and truly make it your own. The main floor layout is both functional and inviting. A welcoming foyer leads into a bright flex room that can serve as a formal dining room or play space. A private den is perfect for a home office, while the expansive great room with sightlines to the backyard flows seamlessly into the modern kitchen featuring quartz countertops, a stylish backsplash, and an island ideal for entertaining. Off the garage, a spacious mudroom with its own walk-in closet keeps daily living organized. Upstairs, discover three generous bedrooms plus a loft. The primary suite is a private retreat with a large walk-in closet and spa-inspired ensuite with double sinks and a walk-in shower. The secondary bedrooms offer ample storage, including another walk-in closet, and share a full family bath. A second-floor laundry room adds convenience. The finished basement extends your living space and includes a 3-piece bath rough-in, ideal for a future guest suite, recreation area, or home gym. With hardwood flooring on the main level (including the kitchen and great room), an oak staircase, Energy Star efficiency, a smart thermostat, and included eavestroughs, this home combines thoughtful design with modern upgrades. Oxford Village is a well-planned community surrounded by trails, greenspace, and local amenities offering the perfect balance of comfort and nature. (id:47351)
1027 De Pencier Drive
North Grenville, Ontario
PREMIUM LOT WITH NO REAR NIEGHBOURS Welcome to Mattamy's The Radiant model (2542 sqft) with 4-bedroom, 3 bathrooms on a 36' lot with a double car garage. Loaded with upgrades, 9' ceilings on the main level, hardwood flooring and oak staircase, this home has it all. A charming front porch invites you into the foyer with a closet and powder room. Down the hallway, a tucked-away mudroom gives you access to the garage and a walk-in closet provides extra storage space. The den and flex room seamlessly flow into the great room and the open-concept kitchen, so you can entertain friends and family with ease. Head upstairs to find a loft, 3-piece bathroom and a laundry room with a linen closet. Primary bedroom features walk-in closet and spa-like ensuite with frameless glass shower. Discover spacious closets in bedrooms two, three and four. Fully finished lower level with recreation room and spacious storage area. Make this home your own with $30,000 Design Centre Bonus! Photos are of a similar model to showcase builder finishes. This home is under construction. (id:47351)
466609 Kerr Lake Road
Timiskaming, Ontario
Charming Renovated Bungalow on Nearly Half an Acre! This updated bungalow sits on a spacious 0.45-acre lot and offers a comfortable layout with 2 generously sized bedrooms plus a smaller third bedroom/office on the main floor. Enjoy the bright, open-concept kitchen featuring a large eat-in island and cozy sitting area overlooking the yard. The main floor also includes a full bathroom and a spacious living room ideal for relaxing or entertaining. The full basement is semi-finished, offering additional space to customize. Ongoing renovations, including new flooring, are being completed by the seller. Outside, you'll find great storage sheds and ample space for gardens or outdoor projects. A dream spot for outdoor enthusiasts. four-wheeler trails are just steps away, with excellent hunting and fishing within minutes. Municipal water meter average $90.00 per month. Hydro/Heat $3324.49 per year, monthly average $277.00. Mpac code 301. The driveway is an easement over Coleman township/Agnico Eagles. The lane way is open by the township up to seller's yard. (id:47351)
199 Emery Street E
London South, Ontario
Welcome to 199 Emery St, a cozy detached home nestled in the heart of Wortley Village, one of London's most beloved neighbourhoods. Backing onto Dunkirk park, this charming two-bedroom, one-bathroom home offers a comfortable and inviting layout, perfect for young professionals, down sizers, or anyone looking to enjoy the character and community of Old South. Thoughtfully laid out with bright living spaces, hardwood floors, and an updated bathroom, this home blends everyday comfort with timeless charm. Step outside to your private backyard that feels like a sanctuary, great for entertaining friends throughout the summer. Enjoy being just moments from local shops, cafés, parks, and all the unique amenities that make Wortley Village such a sought-after place to live. A wonderful opportunity to rent a detached home in a great location. (id:47351)
4 - 2258 Upper Middle Road
Burlington, Ontario
Welcome to Forest Heights - a rarely offered townhome with a private double-car garage, quietly tucked into a serene enclave of architecturally distinctive homes in Burlington's sought-after Brant Hills neighbourhood. Ideal for first-time buyers or empty nesters, this home delivers the perfect balance of low-maintenance living and everyday comfort. Step inside to a sun-filled kitchen featuring gleaming counters, a stainless-steel induction stove (2023) and new stainless-steel dishwasher (2025) - a welcoming space for both daily living and entertaining. The adjacent living room invites cozy evenings by the fireplace, complemented by a stylish custom mantel installed in 2024. The dining room offers a seamless walk-out to a newer composite deck complete with gazebo, lighting, and gas BBQ hookup - perfect for relaxed summer dinners and weekend gatherings. Surrounded by garden space, the fully fenced backyard is ideal for gardeners and outdoor enthusiasts alike and provides direct access to your private double garage. Upstairs, you'll find three generously sized bedrooms and two full bathrooms, including a spacious primary retreat with a recently updated ensuite featuring a new vanity and quartz countertops. The lower level adds even more versatility with a large recreation room, and a thoughtfully designed laundry area and a built-in folding table, plus a sizeable finished storage room. Enjoy resort-style living with access to the indoor pool, or host celebrations in the recently updated party room (2023). This is a home that truly offers comfort, convenience, and community - an exceptional opportunity in one of Burlington's most established neighbourhoods. Condo fees include: windows, doors and roof are included in exterior maintenance, water, cable ,common elements, building insurance, parking, snow removal, lawn maintenance. (id:47351)
510 Moneymore Road
Tweed, Ontario
5.6 acres amongst several mature tree species & natural stone elements sets the perfect picturesque backdrop for this truly retreat-like home & property. Set in from the road, beyond natures berm providing ideal privacy & sound barrier. Nearly 4,000 sq ft of finished living space in this one of a kind beauty with an additional 1,100 + unspoiled square feet in the basement with separate garage entry, double door walkout & rough-in. The main entry welcomes you with herringbone patterned pine flooring into the large family room with wood beam accents, connected to the spacious dining area. The interior stone wood burning fireplace nicely replicates the homes sturdy exterior & double sided into the eat-in kitchen / sitting area. Ivory toned cabinetry here with complimenting countertops, new sink with faucet & live edge breakfast bar. Elongated windows throughout presents stunning sights from every room. 4 generously sized bedrooms on this main level. The primary bedroom positioned to the rear with walk-in closet & 2 piece ensuite. The main floor also offers two additional full bathrooms, laundry & office with classic wainscotting, makes a quiet secluded space for work & study or 5th bedroom option if desired. The upper level is home to three massive rooms with a staircase at each end, offering even more flexibility & use options; recreation room, studio, gym, etc. Classy exterior lighting & freshened rear deck overlooks the expansive yard with natural stone walkways & ample space to explore. This exceptional property is more than a home, it's a lifestyle. Thoughtfully designed and impeccably maintained, it offers the perfect balance of privacy, elegance, and comfort. You're invited to enjoy the listing video & 3-D tour. (id:47351)
1116 Woodhaven Drive
Kingston, Ontario
Excellent opportunity to own a solid investment property in a desirable Kingston location. This well-designed multi-unit property features two above-grade residential units plus a self-contained basement unit. The basement unit offers 2 bedrooms and 2 bathrooms, while each of the two upper-level units features 3 bedrooms and 2 bathrooms. All above-grade units are separately metered for gas, water, and hydro. The basement unit is separately metered for hydro and water only and is heated with electric baseboard heat. Enjoy generous ceiling heights throughout, with 9' ceilings on the basement and main floor, and 8' ceilings on the second floor. Ideally located close to all the city has to offer, including schools, public transit, shopping, dining, and more. A fantastic opportunity for investors in a strong rental market. (id:47351)
77 Jacobson Avenue
St. Catharines, Ontario
Location, location, location! Welcome home to this well-maintained 3+1 bedroom, 1.5 bathroom bungalow tucked back in a friendly, well established neighbourhood with excellent access to a wide variety of amenities. The well laid out main floor features hardwood flooring, large windows, a bright eat-in kitchen with newer stainless steel appliances, 3 bedrooms, and an updated 3pc bathroom. Downstairs, the finished basement includes a cozy family room with electric fireplace, 2pc bathroom, a large laundry area, 4th bedroom, ample storage, and a separate rear entrance offering in-law or rental potential. Outside you'll enjoy the thoughtfully landscaped yard, interlock brick driveway, fully fenced private backyard, and an insulated detached double car garage with hydro. Key upgrades include R50 attic insulation, a high-efficiency furnace, central vac system, as well as newer vinyl siding, soffits, fascia, and eaves. This exceptionally well-maintained home is ideally located within a stones throw to the commercial hub of the Pen Centre, highly rated schools, ample recreational opportunities, Highway 406, public transit, and is only minutes by car to Brock University, Downtown, and Fourth Avenue. If you're looking for an affordable family home, the perfect house to downsize into, or are seeking out a mid to long term investment opportunity, 77 Jacobson Avenue might be the one for you! (id:47351)
1461 Upper Gage Avenue Unit# 4
Hamilton, Ontario
Stylish, low-maintenance living in a fantastic location! This bright and inviting townhome of modern living space within a well-designed condominium community. The main level features an open-concept living and dining area highlighted by beautiful hardwood floors and abundant natural light. The eat-in kitchen includes patio doors leading outdoors, along with a convenient powder room and direct access from the single-car garage. Upstairs, you’ll find three generous bedrooms, including a spacious primary suite with a private 3-piece ensuite, plus a pristine full main bathroom. The lower level offers laundry facilities and extra space for future development or storage. Ideally situated close to shopping, amenities, and quick LINC access. An excellent opportunity for first-time buyers, professionals, families, or those looking to downsize. (id:47351)
22 Claire Avenue
Hamilton, Ontario
*AS IS PROPERTY* Location Location Location. Fantastic opportunity to own property one block from Lake Ontario and live in the prestigious Hamilton Beach Blvd neighbourhood. The possibilities can be endless with a chance to renovate or use the land to build your dream home. This is a quiet pocket dead end street that is only a few minutes walk to the public beach. Imagine the lovely daily strolls on the boardwalk or take the kids to Wild Works Water Park only a short drive away. You have quick access to the QEW for an easy commute to Niagara or Toronto. Close proximity to enjoy Burlinton waterfront. This is an up and coming community that feels like a cottage retreat in the heart of the city. (id:47351)
527 Mctavish Street
Centre Wellington, Ontario
Large Backsplit in Fantastic Neighbourhood! You'll be impressed with how big this well maintained home is inside. Over 1600 sqft of generous space complete with 3+1 bedrooms, 2 full renovated baths. The first level offers a large front room ideal for a cozy sitting spot and spacious entryway with lots of storage space. Hardwood floors flow through to the dining room and kitchen with vaulted ceilings. Kitchen updates (2022) include quartz counters, subway tile backsplash, undermount sink, fridge and dishwasher (2025) + features 2 pantry closets. Down a couple of steps to the lower main floor you'll find a huge family room with sliding doors out to your fenced (2021) backyard with concrete patio (2021) and hot tub (2023). An office or 4th bedroom completes this level. Upstairs are 3 right sized bedrooms; the Primary features a large walkin closet. The main full bath has undergone an incredible renovation (2022) with heated floors, extra deep soaker tub, lighted mirror, builtin shelving and stunning tile. Down in the recently finished basement (2021) is a den perfect for kids to play video games, another stunning bathroom (2021) with walkin shower and builtin shelving, plus TONS of storage space! Finishing off this great home is an attached 1 car garage, lovely front deck (2024), paved driveway (2024), integrated gemstone lighting (2023), tasteful landscaping, fresh paint throughout (2021) and new water softener (2023). Situated in South End Fergus close to main roads for commuters, schools and shopping. This is a must see, book your showing today! (id:47351)
101 - 796404 Grey Road 19
Blue Mountains, Ontario
Don't miss this very rare SKI-IN / SKI-OUT Turnkey Fully Furnished townhome at Blue Mountain Ski Resort! This Chateau Ridge unit is THE CLOSEST unit to the Happy Valley ski run, the famous Jozo's Bar & Grill and to the Pottery Restaurant and is an end unit. Ski in and out of your back door! Also one of the very few units that has a private front entrance (not shared with other units) plus ground floor entry into your foyer (no stairs to get to your foyer like many other units). Fully STA (Short Term Accommodation) eligible, currently registered with Hosting Blue Vacation Rental program. Other features include a large mudroom, 2 oversized bedrooms, both with double closets (one lockable), 2 full bathrooms, open concept kitchen/living room/ dining room overlooking the ski hill, a gas fireplace & a wet bar / coffee station in the Living Room, a large storage room on the 2nd level, a separate utility closet with a laundry sink, your own gas furnace to control your own climate, main floor laundry room, a separate exterior locker near the parking area, a reserved parking spot + a 2nd guest parking pass in the large common area. Pets are permitted. Free shuttle service to the Village is available right next door at the Blue Mountain Inn. Taxes listed are at the commercial tax rate, for STA use. Can apply to reduce them to the residential tax rate if no STA usage. (Residential taxes of $2,181 were paid in 2024 for this unit). Visit my REALTOR website for further information about this Listing (under my contact info). (id:47351)
4024 River Road
Caledonia, Ontario
Experience the joy & benefits of rural living - while enjoying Caledonia's popular amenities mins down scenic River Road. Located in sought after Oneida Township - an agricultural area renowned for rolling farm fields & one of Ontario’s best public school systems - 20/25 min commute to Hamilton. Incs extensively renovated (btw 2020-22) brick bungalow situated on 105x190.50 lot overlooking fields & forests savoring the beautiful Spring fragrances of neighboring wild flower farm. Introduces 1559sf of stylish living space, 1027sf basement, 500sf 4ft hi crawl space + 400sf heated garage ftrs insulated/plywood clad interior-2022 & insulated garage door-2024. Paved driveway complimented w/recent armor stone landscaping-2025 - extends to versatile 10x20 rear yard shed & freshly poured 30x14 concrete private entertainment patio. Open concept main floor showcases bright living room embracing the warmth of wood burning fireplace augmented w/4 panel bay window plus 2-sided brick accent wall separating dining room - design flows to multi-purpose room - suitable for den, office or 3rd bedroom enjoying rear yard WO - continues to gorgeous new kitchen-2021 sporting brilliant white uppers, contrast blue lower cabinetry + island, tile back-splash & quality SS appliances. South-wing boasts modern 4pc main bath flanking spacious primary bedroom & sizeable 2nd bedroom. Convenient 2nd outside front door accesses mud room offering entry to garage & fully renovated 2pc bath-2025 incorporating laundry station. X-wide staircase descends from garage to unspoiled basement - waiting to create personal finish w/elevated door opening to spray foam insulated crawl space incs concrete floor providing dry storage space. Extras - p/g furnace/AC-2020, added attic insulation-2025, premium laminate flooring-2019, interior doors/hardware/baseboard/trim-2021, 100 amp hydro-2020, new vinyl windows s'2020, eaves/downspouts-2025, 4000g cistern, UV purification & septic. Attractive & Affordable Country Gem (id:47351)
527 Mctavish Street
Fergus, Ontario
Large Backsplit in Fantastic Neighbourhood! You'll be impressed with how big this well maintained home is inside. Over 1600 sqft of generous space complete with 3+1 bedrooms, 2 full renovated baths. The first level offers a large front room ideal for a cozy sitting spot and spacious entryway with lots of storage space. Hardwood floors flow through to the dining room and kitchen with vaulted ceilings. Kitchen updates (2022) include quartz counters, subway tile backsplash, undermount sink, fridge and dishwasher (2025) + features 2 pantry closets. Down a couple of steps to the lower main floor you'll find a huge family room with sliding doors out to your fenced (2021) backyard with concrete patio (2021) and hot tub (2023). An office or 4th bedroom completes this level. Upstairs are 3 right sized bedrooms; the Primary features a large walkin closet. The main full bath has undergone an incredible renovation (2022) with heated floors, extra deep soaker tub, lighted mirror, builtin shelving and stunning tile. Down in the recently finished basement (2021) is a den perfect for kids to play video games, another stunning bathroom (2021) with walkin shower and builtin shelving, plus TONS of storage space! Finishing off this great home is an attached 1 car garage, lovely front deck (2024), paved driveway (2024), integrated gemstone lighting (2023), tasteful landscaping, fresh paint throughout (2021) and new water softener (2023). Situated in South End Fergus close to main roads for commuters, schools and shopping. This is a must see, book your showing today! (id:47351)
515 Winston Road Unit# 70
Grimsby, Ontario
Wake up to the rhythm of the lake and step into a lifestyle where everything you love is right outside your door. This modern two-storey townhome is perfectly positioned in one of Grimsby’s most desirable waterfront communities, provides the ideal blend of comfort, convenience, and everyday escape. Inside, the layout feels open, bright, and welcoming—designed for both relaxed daily living and easy entertaining. Hardwood floors and high ceilings create warmth and flow, while the kitchen anchors the main level with granite counters, stainless steel appliances, and a clean, contemporary feel that makes cooking and gathering effortless. Step outside to enjoy morning coffee or summer evenings just moments from the water, with lake views adding a calming backdrop to everyday life. Upstairs, three well-proportioned bedrooms provide space to unwind. The primary retreat stands out with a walk-in closet, private balcony overlooking the lake, and an ensuite featuring a soaker tub—your own quiet place to recharge at the end of the day. A full basement offers flexibility for future living space, a home gym, or extra storage as your needs evolve. Beyond the home, the lifestyle truly shines. Stroll along scenic waterfront walking trails, meet friends at nearby cafés and restaurants, or browse local shops just steps away. Highway access makes commuting simple, major shopping is only minutes away, and a proposed GO station nearby adds long-term convenience and value. Parks, green spaces, and the shoreline create a setting that feels like a getaway—without giving up urban access. Perfect for professionals, empty nesters, or anyone craving low-maintenance living by the lake, this is a home that delivers not just space, but a way of life. Experience the ease, energy, and beauty of lakeside living—your next chapter starts here. (id:47351)
3 - 23 Stewart Road
Collingwood, Ontario
An exceptional opportunity to lease a versatile and well-appointed commercial/industrial space located in Collingwood's established industrial area, just minutes from the primary intersection of First Street and High Street. This highly functional unit was previously operating as a CrossFit gym and is well suited for a wide range of commercial, fitness, showroom, light industrial, or service-based uses. The property offers approximately 3,200 square feet on the main level, complemented by a 540 square foot mezzanine that overlooks the main floor, providing excellent sightlines and added flexibility for office, storage, or spectator use. A removable half wall allows the space to be opened further, creating a total usable area of approximately 3,541 square feet, depending on tenant requirements. The interior is finished with a clean, modern aesthetic, featuring bright lighting, white walls, and an open-concept layout that can be easily adapted to suit a variety of business needs. The building is equipped with radiant in-floor heating, offering efficient, consistent comfort throughout the space year-round. A large ground-level garage door provides convenient access for shipping, receiving, or equipment movement, making the unit ideal for businesses requiring loading capabilities. The property also benefits from ample on-site parking, ensuring ease of access for staff and clients alike. Offered at $5,000 per month plus utilities, with hydro averaging approximately $260 per month, this space represents excellent value for a well-located, move-in-ready commercial unit in a high-demand area of Collingwood. With its strategic location, flexible configuration, and high-quality interior finishes, this property presents an outstanding leasing opportunity for tenants seeking a functional and professional commercial space with strong long-term potential. (id:47351)
#307 - 213 Leonard Street
North Bay, Ontario
Welcome to your new home in this charming 2-bedroom, 1-bathroom condo, perfectly situated in a highly desirable condominium building. As you step inside, you'll discover a thoughtfully designed space with updated flooring in both the kitchen and bathroom, ensuring a fresh and contemporary feel. The eat-in kitchen has ample cabinets and features stunning quartz countertops that provide ample space for meal preparation and entertaining. The 4 piece bathroom is equipped with a granite vanity, adding a touch of luxury to your daily routine. One of the standout features of this condo is the balcony with Northern exposure, offering a serene space to unwind and enjoy the outdoors. For your convenience, you'll find laundry facilities located on the same level as your unit. Additionally, the condo includes one designated parking spot with ample visitor parking available, ensuring hassle-free parking for both you and your guests. Don't miss the opportunity to make this delightful condo your new home. With its prime location and tasteful updates, it offers a perfect blend of comfort and convenience. Schedule your viewing today and experience all that this wonderful condo has to offer! (id:47351)
9 Toronto Road
Port Hope, Ontario
Welcome To A Charming And Intimate Home Close To Many Amenities! This Amazing 2 Brd Unit Is Everything You Asked For And More! Features Many Upgrades Recently Including Freshly Painted, Oversized Shed/Workshop, Hot Tub (Professionally Serviced). Close To Hwy 401 For Commuters And Minutes To Downtown! (id:47351)
12 Haskell Road E
Cambridge, Ontario
For Lease! Spacious And Well Maintained 3 Bedroom Home(main and second floor, Basement not Included) Located In A Desirable And Family-Friendly Neighborhood. This Property Offers A Bright And Functional Layout Featuring A Practical Kitchen, Separate Dining Area, And A Comfortable Living Space Ideal For Everyday Living And Entertaining. Three Generously Sized Bedrooms And A Well-Appointed Bathroom Provide Plenty Of Room For Families Or Professionals. Enjoy The Convenience Of Two Parking Spaces And Access To A Private Outdoor Area. Ideally Situated Close To Schools, Shopping, Parks, Public Transit, And Major Highways. A Great Opportunity To Lease A Clean, Comfortable Home In A Prime Location. Book Your Showing Today! (id:47351)
40 - 288 Glover Road
Hamilton, Ontario
Stunning 2-Storey Semi-Detached House In A Family-Friendly Neighborhood. This 3+3Bed Home Features Open Concept Gourmet Kitchen W Stainless Steel Appliances. Upper-Level Features, 3 Bedrooms Including A Spacious Master Suite W/Oversized Walk-In Closet & Private Ensuite. Close To All Major Routes. (id:47351)
2425 North School Road
Havelock-Belmont-Methuen, Ontario
Welcome to this beautifully renovated 2-bedroom, 1.5-bath home on nearly 11 acres just minutes from Havelock. Offering an open-concept custom kitchen with dining area and walkout to a party-sized deck, this property is perfect for entertaining or enjoying quiet country living. Features include a partially finished lower level, attached garage, and a detached garage/workshop with hydro, running water, and 4 horse stalls. With two driveways, landscaped grounds, and a maple bush, the outdoor space is a true highlight. Recent updates include a new roof (2022), AC (2023), furnace (2025), and owned hot water tank (2023). Conveniently located 5 minutes to Havelock, 30 minutes to Peterborough, and just 1.5 hours to Toronto, this property combines rural charm with modern upgrades. (id:47351)
7692 Sycamore Drive
Niagara Falls, Ontario
Beautiful 2,477 sq. ft. full brick detached home, built in 2017, located in a desirable and growing neighbourhood of Niagara Falls. This thoughtfully designed layout features two spacious primary bedrooms, each with its own walk-in closet and private ensuite bathroom, making it ideal for multigenerational living or extended family. The third and fourth bedrooms share a Jack-and-Jill bathroom, offering both privacy and convenience. The main floor showcases laminate flooring in the living and dining areas, complemented by an elegant oak staircase. The second-floor hallway is also finished with laminate flooring, creating a cohesive and low-maintenance flow throughout the upper level. The kitchen features granite countertops, a functional centre island, and a bright breakfast area with walkout to the backyard. The exterior is enhanced with professionally installed coloured poured concrete walkways on both sides of the home, providing direct access to the backyard and patio, along with a coloured poured concrete front porch that adds durability and curb appeal. Enjoy a spacious backyard with concrete patio, perfect for outdoor entertaining or relaxing. Situated in an expanding community with new public and Catholic elementary schools planned close by, and convenient access to nearby amenities. A solid, well-maintained full brick home offering space, functionality, and comfort-move-in ready and a must-see. (id:47351)
63 Warren Trail
Welland, Ontario
Welcome To This Beautiful 3-Level Townhome In The Heart Of Welland. This Modern Live-Work Concept Townhome Comes With 4 Spacious Bedrooms 3 Full Bathrooms & 2 Car Parking's! An Appealing Bright Modern Design With An Open Concept Kitchen & All Upgraded Built In Appliances. Hosting Premium Finishes And Features Throughout! This Townhome Also Comes With An Option To "Live/Work" From Home With An Office/Store Commercial Unit Also Available For Lease On The Main Level With It's Own Separate Entrance Fronting Onto Ontario Road! Walking Distance To The Welland Hospital & Close To Highways, Grocery Stores And Schools. This Townhome Is Vacant & Available For Possession Immediately. Call Now To Book Your Own Viewing For This Beautiful Townhome! (id:47351)
3 Oriole Avenue
South Bruce Peninsula, Ontario
WOW! This Is What You Have Been Looking For! Unlimited Possibilities With Close Proximity To Water - Best Deal You Can Ever Find - Priced for a Quick Sale!!! Excellent Opportunity to Build Your Dream Nest Near Lake Huron! Rare 100' x 140' building lot located in desirable Oliphant, South Bruce Peninsula, just a short walk to Lake Huron. Ideal for a cottage or year-round residence. Surrounded by mature trees, nature, and established homes and cottages. Property features R3 zoning and APPROVED DRAWINGS with BUILDING PERMIT, allowing for a 4-bedroom, 3-bathroom bungalow (included with the sale) ( Seller Spent $$$ to Get It Done). Conveniently located a short drive to Sauble Beach and Wiarton. Priced for a quick sale an Amazing Deal For Investors! (id:47351)
2258 Upper Middle Road Unit# 4
Burlington, Ontario
Welcome to Forest Heights - a rarely offered townhome with a private double-car garage, quietly tucked into a serene enclave of architecturally distinctive homes in Burlington's sought-after Brant Hills neighbourhood. Ideal for first-time buyers or empty nesters, this home delivers the perfect balance of low-maintenance living and everyday comfort. Step inside to a sun-filled kitchen featuring gleaming counters, a stainless-steel induction stove (2023) and new stainless-steel dishwasher (2025) - a welcoming space for both daily living and entertaining. The adjacent living room invites cozy evenings by the fireplace, complemented by a stylish custom mantel installed in 2024. The dining room offers a seamless walk-out to a newer composite deck complete with gazebo, lighting, and gas BBQ hookup - perfect for relaxed summer dinners and weekend gatherings. Surrounded by garden space, the fully fenced backyard is ideal for gardeners and outdoor enthusiasts alike and provides direct access to your private double garage. Upstairs, you'll find three generously sized bedrooms and two full bathrooms, including a spacious primary retreat with a recently updated ensuite featuring a new vanity and quartz countertops. The lower level adds even more versatility with a large recreation room, and a thoughtfully designed laundry area and a built-in folding table, plus a sizeable finished storage room. Enjoy resort-style living with access to the indoor pool, or host celebrations in the recently updated party room (2023). This is a home that truly offers comfort, convenience, and community - an exceptional opportunity in one of Burlington's most established neighbourhoods. Condo fees include: windows, doors and roof are included in exterior maintenance, water, cable ,common elements, building insurance, parking, snow removal, lawn maintenance. (id:47351)
1808 - 5250 Lakeshore Road
Burlington, Ontario
Welcome to a beautifully maintained mature lifestyle residence offering comfort, convenience, and a true sense of community. This well-run building is known for its peaceful atmosphere, lush landscaped gardens, and stunning lake views that create a calm, resort-like setting to enjoy every day. Recently refreshed hallways and common areas (2023) add a modern touch while preserving the building's timeless appeal. Conveniently located on a bus route, with a grocery store, coffee shop, and pharmacy just across the street, everyday essentials are always within easy reach. The thoughtfully designed suite features two generous bedrooms, a bright living room, dedicated dining area, and kitchen with high ceilings that enhance the open, airy feel. A rare and highly sought-after feature is in-unit laundry, adding everyday convenience rarely found in similar buildings. The lease includes heat, electricity, and water, offering predictable monthly expenses, along with an included parking space for added ease. Residents enjoy a strong sense of community with excellent on-site amenities, including a party room with kitchen for gatherings, a games room with pool table, ping pong, and darts, a workshop, sauna, and a community BBQ area perfect for warmer months. Ideal for downsizers or those seeking a quieter, low-maintenance lifestyle in a welcoming, established community by the lake-this is relaxed living at its best. (id:47351)
90 Flamborough Drive E
Toronto, Ontario
Welcome to 90 Flamborough - a spacious and rare 3+2 bedroom, 3-bath detached home on a large, elevated lot with over $100K of renovations. Featuring a bright open-concept main floor, generous living and dining areas, and a large kitchen with plenty of storage. The finished basement with a completely separate entrance offers a full in-law suite with two bedrooms, a kitchen area, and a full bath - perfect for extended family or rental income. Enjoy a private, high-backyard setting ideal for entertaining or gardening. Located in a family-friendly neighborhood close to schools, parks, shopping, transit & the new LRT. (id:47351)
Ph02 - 3240 William Coltson Avenue
Oakville, Ontario
Luxurious Brand-New Corner Pent House Unit Filled with Natural Light! Stunning 2-bedroom, 2-washroom corner suite with south and west exposure, offering exceptional sunlight throughout the day. This fully upgraded unit features a modern open-concept layout and an upgraded kitchen with additional storage and quartz countertops.Enjoy a private balcony, ensuite laundry, and EV parking. Residents have access to premium amenities including a co-working space, rooftop terrace, fitness centre, yoga/movement studio, media lounge, pet wash station, and indoor bicycle storage. Prime location close to shopping plazas, public transit, Sheridan College, hospital, GO Station, and major highways. Taxes not yet assessed (id:47351)
2404 - 710 Humberwood Boulevard
Toronto, Ontario
Luxurious Mansions of Humberwood By Tridel ..... Beautiful, Well-Maintained & Rarely Offered Spacious 2 + 1 Bedroom Unit ....2 Full Baths ... Open Living Space Filled With Natural Light.... Laminate Flooring .... Large Balcony W/Unobstructed Panoramic Views Overlooking The Humber Valley Ravine....Stunning Sunsets....Close To All Major Hwys, Airport, Go, TTC At The Door, Humber College, Woodbine Racetrack, Hospital. (id:47351)
84 Emerald Coast Trail
Brampton, Ontario
An absolutely stunning semi-detached home featuring a grand double-door entry and a spacious foyer. Enjoy a combined living and dining area alongside an upgraded kitchen with a modern backsplash and granite countertops. The main floor boasts hardwood flooring complemented by a matching staircase with upgraded iron pickets. The second floor offers four generously sized bedrooms, including a master bedroom with a 4-pieceensuite. Conveniently located near the GO Station, this home is filled with natural light. Don't miss out on this incredible opportunity! (id:47351)
26 Altamira Road
Brampton, Ontario
Welcome to Amira Estates. This stunning 2025-built detached 2-storey brick home by Treasure Hill offers 3,250 sq. ft. of modern luxury on a premium 44.9' x 91.8' lot. Located near Airport Rd & Countryside Dr, this residence features 4 spacious bedrooms and 4 bathrooms, designed with a focus on high-end finishes and functional living. The main floor makes a grand impression with nearly 11 Foot ceiling height at the entrance and 9 foot ceilings throughout the rest of the home. The interior features elegant hardwood flooring, with upgraded tiling in the foyer, kitchen, and breakfast area. The spacious kitchen serves as the heart of the home, offering plenty of light and space for family gatherings. A fireplace & large windows throughout the Family Room offers opportunity for plenty of natural light. Upstairs, the four large bedrooms are finished with plush carpet for comfort. The layout includes two private ensuite bathrooms, one shared bathroom, and a convenient second-floor laundry room. All washrooms throughout the home have been tastefully upgraded. For those looking for extra potential, the unfinished basement features a builder-built separate entrance, ideal for a future suite or recreation space. The exterior is equally impressive, with a backyard that backs onto a peaceful ravine and a pedestrian path connecting two vibrant neighborhoods. Residents will enjoy being minutes away from top-rated schools, groceries, banks, and the Brampton Civic Hospital. With easy access to public transit and major highways, this home offers the perfect balance of natural tranquility and urban convenience (id:47351)
402 - 3555 Derry Road E
Mississauga, Ontario
Bright and spacious 3-bedroom and 2 washroom condo in a well-managed building, offering exceptional value and convenience in the heart of Malton. This functional layout features a large open-concept living and dining area with walk-out to a private balcony.Full kitchen upgrades with new appliances done in 2020, New washer (2024), Updated kitchen with ample cabinet space, generous bedrooms with double closets, and a clean, well-maintained interior ideal for first-time buyers, downsizers, or investors.Maintenance fee includes heat, hydro, water, internet, cable TV, and building insurance-an unbeatable all-inclusive package. Building amenities include an outdoor pool, gym, party room, visitor parking, and on-site security. Steps to transit, schools, parks, shopping, Westwood Mall, and easy access to Hwy 427, 401, and Pearson Airport.A comfortable, move-in-ready home in a prime location with everything you need at your doorstep. (id:47351)
Bsmt - 492 Downes Jackson Heights
Milton, Ontario
Welcome to this bright and newly finished, fully furnished 2-bedroom, 1-bathroom basement apartment with a private entrance, located in a highly desirable Milton neighborhood. This well-appointed unit features large windows that fill the space with natural light, a spacious living area overlooking a peaceful backyard, and one dedicated parking space. Thoughtfully designed for comfort and functionality, the home comes fully furnished-just move in and start living, making it ideal for professionals, students, or small families. Conveniently located near parks, a nearby plaza, Milton Hospital, top-rated schools, and the public library, with easy access to Milton GO Station (approximately 10 minutes away) and Toronto Premium Outlets. Outdoor and fitness enthusiasts will appreciate the close proximity to Kelso Conservation Area and the Mattamy National CyclingCentre, while students will benefit from being just minutes from the upcoming Wilfrid Laurier University campus. A fantastic opportunity to enjoy comfortable, worry-free living in a quiet and well-connected community - a must-see! (id:47351)
4 Burgundy Grove
Ancaster, Ontario
Welcome to 4 Burgundy Grove, an executive-style bungaloft designed for those looking to downsize without compromise. With exterior maintenance taken care of, you can relax and enjoy almost 1,700 sq ft of elegant living space paired with a finished lower level for added versatility. The main floor offers a thoughtful layout with a primary suite featuring two closets and a spacious five-piece ensuite, ensuring comfort and convenience. At the front of the home, a bright office/den or sitting room and a two-piece powder room create the perfect work-from-home or guest-friendly space. The open-concept kitchen, dining and living area is ideal for entertaining, flowing seamlessly onto a private patio with wrought iron fencing overlooking peaceful greenspace. Upstairs, the loft level presents a large family room and a second generously sized bedroom with its own ensuite, perfect for guests or extended family. The finished basement extends the living space with a second family room, two additional bedrooms, a full bathroom and plenty of storage. Located in Ancaster’s sought-after Meadowlands community, this home is close to shopping, dining, and everyday conveniences, with easy highway access for commuters. Don’t be TOO LATE*! *REG TM. RSA. (id:47351)
