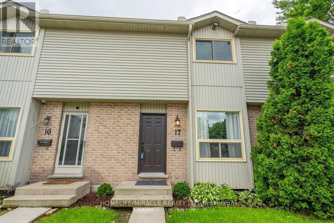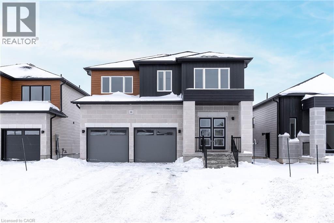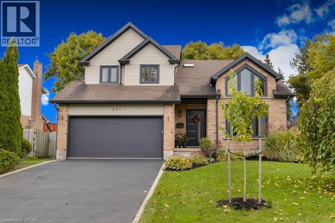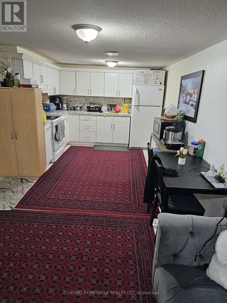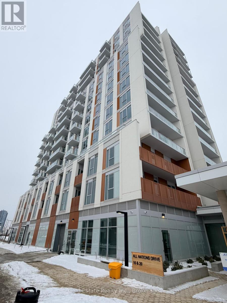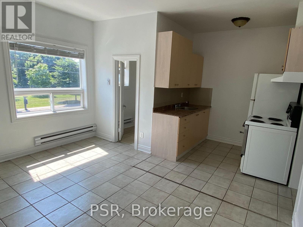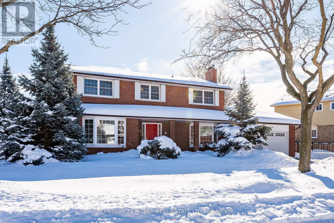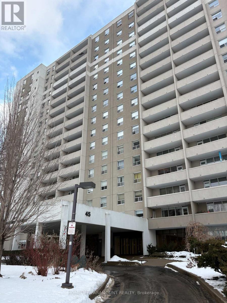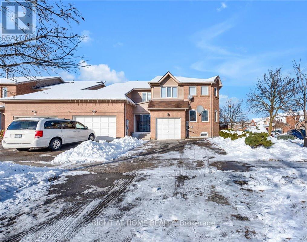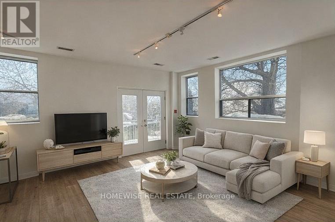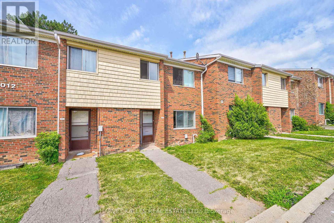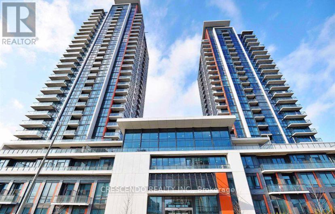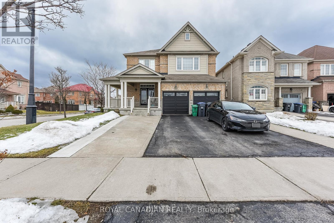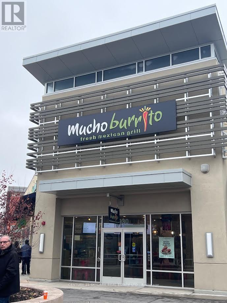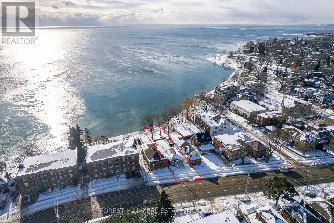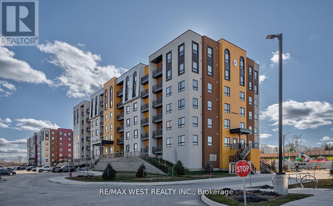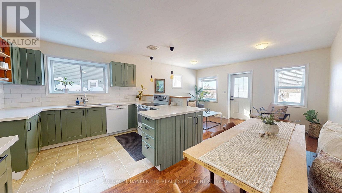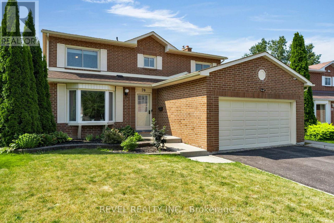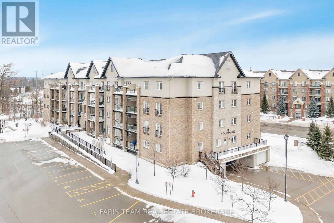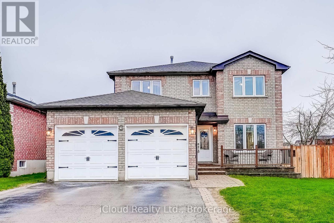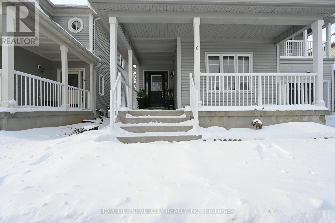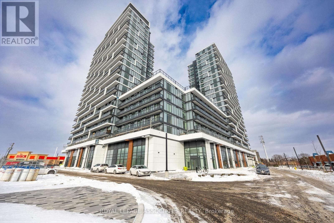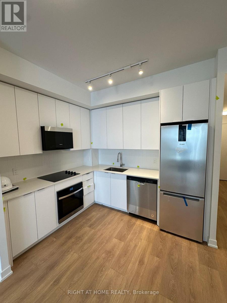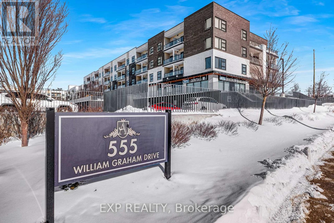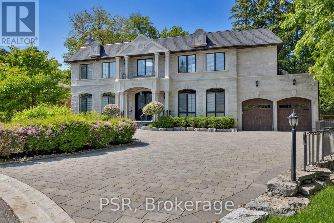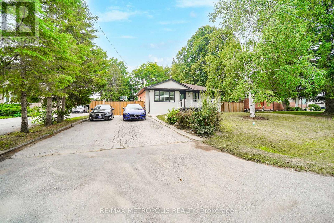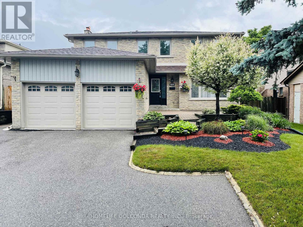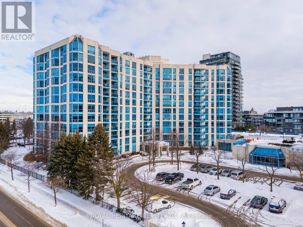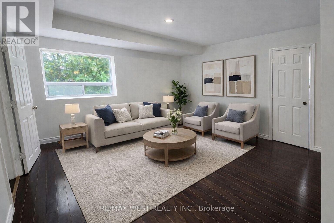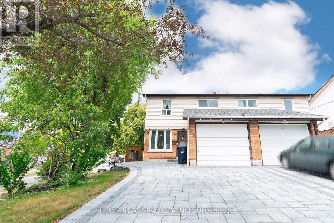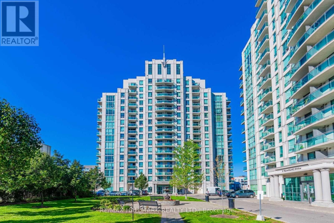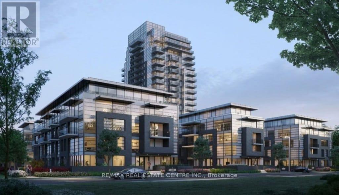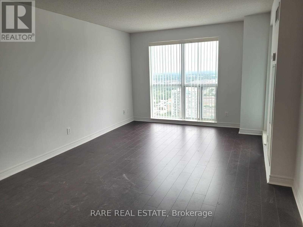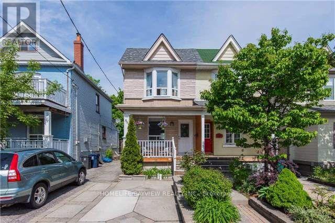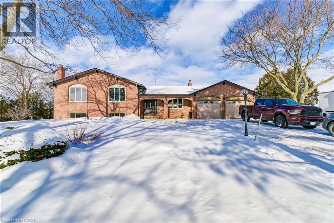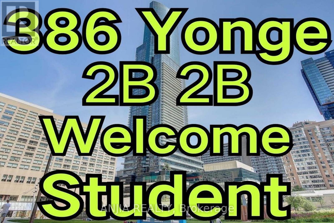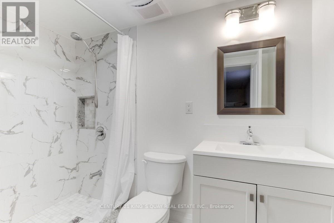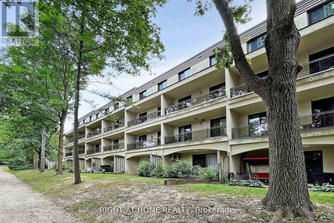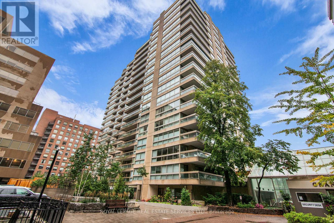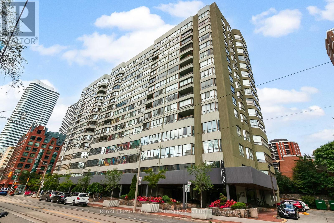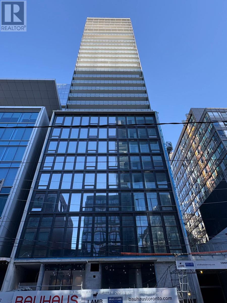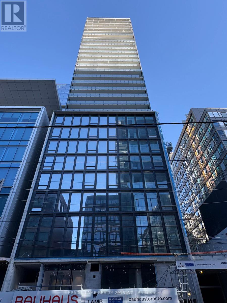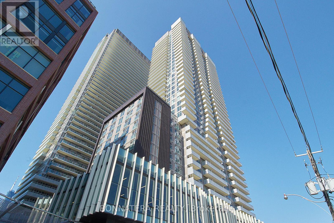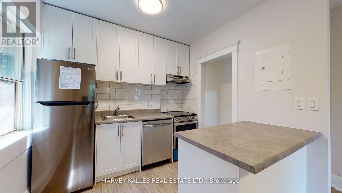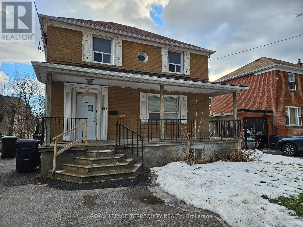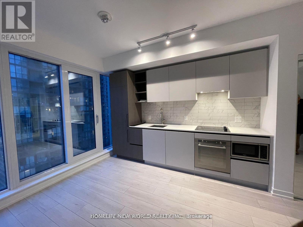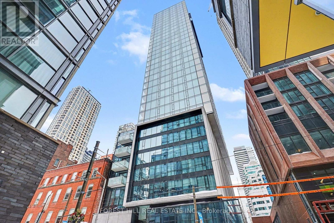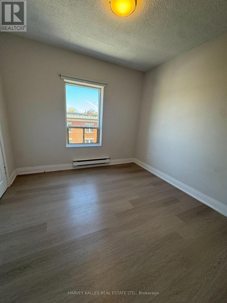17 - 1920 Culver Drive
London East, Ontario
This move-in-ready 3-bedroom condo townhouse in East London has been recently renovated and is perfect for growing families or first-time buyers. Featuring a bright, functional layout and modern finishes throughout, this home checks all the boxes. A standout feature is the rare 2-car parking, offering exceptional convenience. Located close to schools, parks, shopping, and transit, this is an ideal opportunity to own a stylish, family-friendly home in a great neighbourhood. move-in-ready 3-bedroom condo townhouse in East London has been recently renovated and is perfect for growing families or first-time buyers. Featuring a bright, functional layout and modern finishes throughout, this home checks all the boxes. A standout feature is the rare 2-car parking, offering exceptional convenience. Located close to schools, parks, shopping, and transit, this is an ideal opportunity to own a stylish, family-friendly home in a great neighbourhood. (id:47351)
66 Dusenbury Drive
Odessa, Ontario
DON'T MISS this Havenview Model home built by Premium Tarion Builder Golden Falcon Homes. This Home is a modern retreat that is perfect for the growing family with almost 1900 sq ft of living space. This 2 stry with 3 bedrooms, 2.5 baths and fantastic open floor plan main floor gives a spacious feel. The large Family Room & Eat-in Kitch with breakfast area are perfect for family gatherings and entertaining friends. This floor also offers a 2 pce powder and the convenience of a mud rm off the garage. Upstairs offers master retreat with his & her closets and & spacious ensuite there are also 2 other spacious bedrooms w/Jack & Jill bath and the convenience of upstairs laundry. This modern home offers quality construction, amazing value and the opportunity to make it your own it is an incredible opportunity for buyers. BONUS: INCENTIVE PACKAGE with $35,000 in FREE upgrades, including a side entrance to the basement making it ideal for an in-law suite or rental potential, granite kitchen countertops, paved driveway, and sodding, along with a voucher for five appliances. But that is is not all buyers receive an EXTRA $5,000 Builder Upgrade Studio credit to PERSONALIZE your home from your neighbours. Have older kids at home, in-laws moving in or need to supplement the mortgage there is an OPTION of a finished basement. ALL THIS and LOCATION LOCATION LOCATION, conveniently located near schools, parks, and Kingston and Highway 401 just minutes away. The Floor plan is for reference only ANY model can be built on this lot. So make Golden Haven YOUR community TODAY!!! (id:47351)
391 Strawberry Crescent
Waterloo, Ontario
If you’ve been waiting for a turnkey, move-up family home in East Waterloo, 391 Strawberry Crescent is the one. Thoughtfully updated and impeccably maintained, this 3-bedroom, 4-bathroom detached home offers a functional layout, generous living space, and long-term value in the highly sought-after Lexington neighbourhood. From the moment you step inside, the home feels bright, welcoming, and easy to live in. The main level features a sunken living room with cathedral ceilings and oversized windows, a formal dining room, and a beautifully renovated kitchen (2024) with quartz countertops, premium appliances, and timeless cabinetry. The adjoining family room—with built-ins, a gas fireplace, and an integrated sound system—is ideal for everyday living. A newly renovated main-floor laundry and mudroom, along with a powder room, adds exceptional convenience. Upstairs, a flexible loft provides ideal home-office or study space. The primary suite offers a calm retreat with a spa-inspired ensuite (2025), while two additional bedrooms and an updated family bathroom (2021) complete the upper level. The basement offers valuable bonus space, featuring a large recreation area with a built-in bar, a 3-piece bathroom, cold cellar, and ample storage—ideal for entertaining, hobbies, or hosting kids and guests. Outside, the fully fenced backyard and double-car garage provide everyday convenience, while recent updates include a new furnace (2026) and exterior improvements completed in 2023, such as new siding, eaves, front door, and garage doors—enhancing curb appeal and minimizing future maintenance. Located within walking distance to St. Matthew Catholic School and minutes to parks, trails, playgrounds, shopping, Conestoga Mall, and major commuter routes, this home delivers the lifestyle and convenience today’s families value most. A true turnkey opportunity in one of East Waterloo’s most established family neighbourhoods. Book your private showing today! (id:47351)
3148 The College Way
Mississauga, Ontario
Welcome to this bright and spacious 2-bedroom basement apartment featuring 8-ft ceiling height, excellent insulation, and a park-facing setting that offers a pleasant and open outlook. The unit includes a large living room and generously sized kitchen, providing ample space for comfortable everyday living. Well laid out and thoughtfully designed, this apartment feels open and inviting. Tenant to pay 25% of utilities; internet not included. Conveniently located close to Costco, Best Buy, and all major shopping amenities, with easy access to transit and main routes. Ideal for responsible tenants seeking comfort, convenience, and value. (id:47351)
703 - 10 All Nations Drive
Brampton, Ontario
Amazingly Beautiful Building With Tons of Amenities, Brand New, never-lived-in 2-bedroom condo apartment available for lease in the highly desirable Northwest Brampton community. This bright and modern unit offers approximately 705 sq. ft. of well-designed living space with a functional layout, carpet-free interior, and clear city views from a private open balcony. Features include a contemporary kitchen, ensuite laundry, central air conditioning, and one underground parking space. Heat, building insurance, common elements, and recreation facilities are included in the lease. Conveniently located near schools, parks, shopping, transit, and major roadways. Immediate possession available. Non-smokers preferred. Pets permitted with restrictions. (id:47351)
2 - 3110 Lake Shore Boulevard W
Toronto, Ontario
Welcome to this bright one bedroom apartment in a great location overlooking the Park! South facing with an abundance of natural light. Spacious bedroom with large closet. Park and public transit right at your front door. Located walking distance to the Lake, trails, restaurants, cafes and shops. Close proximity to highways and a short drive to downtown Toronto or the airport. (id:47351)
1404 Kimberley Drive
Oakville, Ontario
Set on a quiet, tree-lined street in one of Oakville's most established and family-focused neighbourhoods, this beautifully maintained home offers the space, layout, and location that growing families value most. From the moment you arrive, the classic all brick exterior and welcoming covered front porch create a timeless first impression. Inside, the home unfolds with thoughtfully defined yet connected living spaces. The main level features a spacious living room with hardwood floor, ideal for hosting or quiet evenings at home, while the separate family room overlooks the front yard and provides a warm, inviting space. At the heart of the home is the updated kitchen, complete with modern cabinetry, quality appliances, and a generous breakfast area with a walk-out to the rear yard. A rare main-floor laundry room adds everyday convenience. Upstairs, four well-proportioned bedrooms offer flexibility for families. The primary suite features a walk-in closet and private ensuite, while the remaining bedrooms are bright and supported by a full family bath. The finished lower level significantly extends the living space, featuring a large rec room with cozy gas fireplace. An additional bedroom, a powder room, and ample storage complete this versatile level. Outside, the private backyard is framed by mature trees, offering a peaceful setting for outdoor dining or relaxing with friends. Plenty of room to entertain or garden. Living in Falgarwood means enjoying one of Oakville's most sought-after neighbourhoods - known for mature streets, strong community, and exceptional convenience. Walk to top-rated schools, parks, and a network of scenic walking/cycling trails. Everyday amenities are minutes away, with easy public transit access, major highways, and the Oakville GO, making commuting simple and efficient. This is a home that delivers on lifestyle, location, and long-term value, ideal for families looking to put down roots in a neighbourhood they'll love for years to come. (id:47351)
1611 - 45 Southport Street
Toronto, Ontario
Just Over 1,000 Sq. Ft. Of Beautifully Appointed Living Space, This 2-Bedroom, 2-Washroom Suite At 45 Southport Street Dazzles With West-Facing Sunsets And Stunning Lake Ontario Views From A Generous Balcony. The Updated Kitchen Features Quartz Countertops And A Built-In Pantry, Complemented By Newly Renovated Washrooms And A Bright, Open Layout Flooded With Natural Light. Steps To High Park, TTC At Your Doorstep, And A Short Walk To Everyday Shops And Services-Effortless Comfort, Convenience, And Lifestyle All In One (id:47351)
2 Wooliston Crescent
Brampton, Ontario
Stunning Executive 4+2 Bed Freehold End Unit Townhouse, This gorgeous Unit offers the space and privacy of a semi-detached home, featuring 4 generously sized bedrooms above grade and a fully finished basement with separate entrance. The main level showcases a bright, open-concept layout designed for modern living. Enjoy a dedicated, separate living room for formal gatherings, complemented by a cozy family room complete with a warm fireplace-perfect for relaxation. Located strategically on the boundary of Mississauga, this property offers excellent accessibility for all commuters. Enjoy easy, quick access to major highways 401 and 407, placing you close to shops, schools, parks, and all essential amenities.This property is an excellent choice for a growing family seeking both convenience and comfort. (id:47351)
3 - 3635 Dundas Street W
Toronto, Ontario
Available ASAP. Modern 1-Bedroom Apartment in the Heart of Bloor West Village. Welcome to 3635 Dundas Street West a newly updated 1-bedroom, 1-bathroom apartment offering comfort, convenience, and style in one of Torontos most desirable west-end neighbourhoods. This bright, wellappointed unit features a functional open layout with modern finishes throughout. Enjoy the comfort of central A/C, in-unit laundry, and aspacious kitchen ideal for cooking and entertaining. The bedrooms offers generous closet space and natural light. Located directly across thestreet from Loblaws, and steps to shops, cafes, restaurants, parks, and transit everything you need is at your doorstep. Perfect for professionalsor couples looking to enjoy vibrant urban living with all the comforts of home. (id:47351)
Th102 - 2012 Sheppard Avenue W
Toronto, Ontario
L-I-V-E ! R-E-N-T! F-R-E-E! TWO (2) months free on a 12 month lease! Spacious 4-bdrm townhouse available at Jane & Sheppard with big balcony, private swimming pool and amazing playground accessed only by building residents. Hardwood floors, new appliances and access to card operated laundry with plentiful and powerful washer & dryers. On-site staff and building super are friendly, reliable and accessibly responsive. Heat included, Water and hydro paid by Tenant. Move-in right away! (id:47351)
1010 - 75 Eglinton Avenue W
Mississauga, Ontario
Welcome to a spacious one bedroom suit, perfectly situated in one of Mississauga's most desirable and well connected cmmunities. Offering 572 sq.ft of space plus 44 sq.ft open balcony. This unit features 9 ft ceiling and floor to ceiling windows that give the unit tremendous natural light with beautiful views of the city skyline. Open Concept layout is functional with living and dining. Kitchen with granite counter tops and stainless-steel appliances and laundry ensuite. Great location with 24-hour concierge service, close to cafes, shops, schools, parks and hwy 403/401 and transit in walking distance. (id:47351)
Bsmt - 84 Lightcatcher Circle
Brampton, Ontario
Welcome to this 2-bedroom legal basement apartment in a high-demand Brampton East location, offering exceptional convenience near Highway 427 & Highway 50. This spacious and sun-filled unit features a separate side entrance, large windows, no carpet, and ensuite laundry, making it both comfortable and practical. The apartment is very clean, bright, and well-maintained, with driveway parking on a large premium lot. The home is steps from schools and places of worship and surrounded by everyday essentials like grocery stores, banks, pharmacies, parks, and major amenities are all close by, with a playground directly in front of the house-perfect for families. A rare opportunity to lease a legal basement apartment in a prime, family-friendly neighborhood with unmatched accessibility. (id:47351)
930 - 13850 Steeles Avenue
Halton Hills, Ontario
Renowned franchisee business *MUCHO BURRITO* FRESH MEXICAN GRILL for sale. Located at an attractive TORONTO PREMIUM MALL IN HALTON HILLS. LOCATION LOCATION LOCATION. Turn key project for new Buyers. Its under same owner for a long time. Fully Equipped Kitchen, Close To Hwy 401, 407. THIS IS OUTSIDE FOOD COURT LOCATION.. Good amount of sales for the business and an opportunity to increase more. Take out business and delivery services offers by the location through uber eats and door dash. 10 year possible lease for new buyer will be given. Perfect for investors, established restaurateurs and designed for efficiency and low operational costs. Seller to introduce buyer to landlord. Training will be given by the head office. Financials to be given on condinal offer acceptance. (id:47351)
2703 Lake Shore Boulevard W
Toronto, Ontario
Your Private Waterfront Oasis in the Heart of the City. Experience the rare pleasure of a Muskoka lifestyle without the gruelling commute. This magnificent Mimico waterfront residence offers the crown jewel of urban living: your very own private beach. Spend your summers on a pristine, three-year-old deck, soaking in breathtaking, unobstructed views of Lake Ontario that make "driving to the cottage" a thing of the past.This property is a versatile gem brimming with potential. Whether you choose to move in and revitalize the existing charm with your personal touch, secure a high-demand rental, or clear the canvas to build your custom architectural masterpiece, the value of this lakeside lot is unmatched. The home is being sold in "as-is" condition, offering a golden opportunity for visionaries to claim one of Toronto's most coveted shorelines.The location perfectly balances tranquility with urban energy. You are steps away from vibrant parks, tennis courts, and local marinas, with Mimico's best shops and dining right around the corner. With downtown Toronto just a short drive away, you can enjoy the peace of the waterfront and the pulse of the city in the same afternoon. (id:47351)
606 - 8 Culinary Lane
Barrie, Ontario
Spacious 2-bedroom, 2-bathroom condo with spacious den. This residence offers the rare combination of modern luxury and unbeatable convenience. The thoughtfully designed layout features a primary suite with private ensuite and spacious walk-in closet-your personal retreat after a long day. The open-concept living area showcases sleek laminate flooring and a statement kitchen island with room for casual dining and entertaining. Enjoy the convenience of in-suite laundry, contemporary stainless steel appliances including dishwasher, and a balcony with gas BBQ hookup for year-round grilling. Commuters will love the short walk to Barrie South GO Station, making Toronto easily accessible. Daily essentials are minutes away at Park Place and Costco, while Highway 400 access ensures you're connected to everywhere that matters. Take advantage of resort-style amenities including a fully-equipped fitness center, Spice Library, Basketball Court, Yoga Retreat, Outdoor Kitchen, Ontario's first Kitchen Library and entertaining space for gatherings. Step outside to scenic walking trails that bring nature to your doorstep. This is more than a rental-it's a lifestyle upgrade in one of Barrie's most connected communities. (id:47351)
135 Simcoe Street
Orillia, Ontario
Move-In Ready, Modern Two Bedroom, One Bathroom Bungalow Near Lake Simcoe!Perfect for a wide variety of buyers, this 1,000 sq. ft. bungalow offers a seamless blend of style and function.Things You Will Love About This Home:1. An updated Chef-Inspired Kitchen: Featuring stunning sage cabinetry, premium quartz countertops, and a modern open-concept flow into the dining and living areas.2. Bright & Airy Interiors: Large windows, a functional layout, newer central air conditioner (2023) and warm wood flooring throughout create an inviting, move-in-ready atmosphere.3. Main Floor Convenience: Enjoy a spacious 4-piece bathroom and dedicated main floor laundry-no stairs required.4. Massive Backyard: An incredible 218 ft. deep irregular lot that is fully fenced, providing a private yard for kids, pets, or gardening, complete with a storage shed, deck and patio. Updated eaves and soffit in 2021. 5. Exceptional Storage: A full crawl space, 5 ft. tall (71" between rafters) offers massive storage potential, concrete floors, a sump pump, 100-amp service, and owned water heater.6. Prime Location: Ideally situated within walking distance to Lake Simcoe, close to local schools, and seconds from Highway 12 for an easy commute.This turnkey gem is ready for you to just turn the key and enjoy. (id:47351)
70 Lillian Crescent
Barrie, Ontario
Welcome to 70 Lillian Crescent A Spacious Family Home backing onto city owned treed ravine. This beautifully maintained 4-bedroom, 3.5-bath 2-storey family home offers space, functionality, and a backyard retreat all nestled in a sought-after, family-friendly neighbourhood. The main floor welcomes you with a large, light-filled family room that seamlessly flows into the dining area, perfect for hosting and everyday living. The kitchen features an abundance of cabinetry and ample counter space for cooking and entertaining. Cozy up in the living room, complete with a charming wood-burning fireplace, ideal for cooler evenings. A convenient 2-piece powder room and laundry room complete the main level for everyday ease. Upstairs, the expansive primary suite is your private retreat, boasting a walk-in closet and a 3-piece ensuite with a modern stand-up glass shower. Three additional generously sized bedrooms and a shared 4-piece bathroom offer plenty of room for family or guests. The fully finished basement with multiple walk-outs adds exceptional living space, featuring a family room with a natural gas fireplace, a custom wet bar for entertaining, a recreation room, private office, and a 3-piece bathroom perfect for multi-generational living or hosting. Step outside to your own backyard oasis backing onto city owned treed ravine. Enjoy summer days by the stunning in-ground pool, relax in the hot tub, or entertain on the expansive patio surrounded by mature trees and serene nature. Located a short drive to Bayfield Street amenities and Hwy 400 access, as well as walking distance to elementary schools and sunnidale park. Dont miss your opportunity to own this exceptional property. (id:47351)
210 - 40 Ferndale Drive S
Barrie, Ontario
Top 5 Reasons You Will Love This Condo: 1) Experience effortless everyday living in this beautifully spacious 1,110 square foot condo, featuring two generously sized bedrooms and two full bathrooms, and the ability to accommodate a quick closing, tailored for those who value space, simplicity, and seamless flow 2) Beautifully finished with granite countertops in the kitchen and bathrooms, high-end Maytag appliances, a Whirlpool water softener, an Energy Star-certified Ecobee smart thermostat, designer palm leaf ceiling fans, California shutters, stunning wood accent walls, a gorgeous tiled entertainment wall with TV wall mount and a cozy Napoleon 60" electric fireplace with a remote in the living room 3) The open-concept layout includes a modern kitchen and spacious bedrooms, including a primary suite with its own ensuite bathroom 4) Enjoy outdoor living on the large private balcony in a pet-friendly building with a gas furnace, central air conditioning, indoor parking, and a personal storage locker 5) Conveniently located close to trails, Bear Creek Eco Park, schools, shopping, restaurants, community centres and seniors centres, Highway 400 access, Barrie's downtown core and beaches, and features an outdoor gym area, playground, patio pergola with seating and plenty of visitor parking for guests. 1,110 above grade sq.ft. (id:47351)
9 Timothy Lane S
Barrie, Ontario
Welcome to 9 Timothy Lane. This 2-Story detached 4 Bedroom 3.5 Bathroom home will not disappoint. Pride of ownership shows from the moment you open the door. This home has many upgrades including newer washrooms, furnace, windows, roof, A/C. Interlock in the yard is perfect for entertaining inside and out. The double garage has an entrance into the main floor laundry room. Besides having a family room there is also an office which can be used as a 5th small bedroom. The finished basement has a large rec room with wetbar, and a 3 Pcs bath. Plenty of space for a larger family. Come make this your forever home. (id:47351)
6 Truscott Avenue
Georgina, Ontario
Stunning executive detached home available for lease in desirable Keswick South. This bright, spacious 2?storey features hardwood throughout the entire house, an upgraded kitchen with tiled breakfast area and sliding door access, and a backyard that's truly a dream for entertaining and family living. Generous principal rooms, a gas fireplace in the family room, main floor laundry and an attached double garage complete the package - move in ready and ideal for families seeking space, style and convenience. Steps from nearby schools, only minutes to Highway 404, and a quick drive to the community centre and shopping. (id:47351)
B-723 - 9751 Markham Road
Markham, Ontario
FULLY FURNISHED, SHORT TERM LEASE FOR Premium Executive Suite @ Joy Station | 1 Min to GO & Tech Hub; Experience modern luxury in this brand-new, never-lived-in suite at Joy Station Condos. Perfectly situated for the relocating professional, healthcare worker, or digital nomad, Unit 723 offers a seamless "plug-and-play" lifestyle in the heart of Markham. Located literally steps from the Mount Joy GO Station-reach downtown Toronto (Union Station) in under an hour without touching your car. 5 minutes to Markham Stouffville Hospital and less than 15 minutes to Markham's massive tech corridor (IBM, AMD, Qualcomm). Floor-to-ceiling windows, high-end laminate flooring, and a sleek open-concept kitchen with integrated stainless steel appliances and stone countertops. (id:47351)
1232 - 498 Caldari Road
Vaughan, Ontario
One of the biggest 1 Bedroom units with a balcony + Parking! Functional South Facing layout. Rarely on market with clear view and large windows. Say hello to 575 sq ft of living space along with 49 sq ft of balcony featuring modern kitchen design with a living room for more than just a love seat. Its a must see and Steps to get to prime locations such as Vaughan Mills Shopping Centre, Go Station and a drive away to VMC. (id:47351)
115 - 555 William Graham Drive
Aurora, Ontario
Welcome to The Arbour, a well-maintained, ground-level 2-bedroom condo offering excellent value and long-term potential. Featuring a functional open-concept layout with large sliding doors that open to a spacious private patio. Includes one underground parking space and a locker for added convenience.Ideally located close to Highway 404, shopping, transit, and everyday amenities, making it a great option for first-time buyers, downsizers, or investors looking for a well-situated, low-maintenance property in Aurora. (id:47351)
22 Ida Street
Markham, Ontario
Welcome To 22 Ida - A Custom-Built, French Chateau-Inspired Estate That Stands As A True Masterpiece Of Craftsmanship And Timeless Elegance, Nestled On A Prized Corner Lot In A Quiet Cul-De-Sac Embraced By Mature Trees. Spanning More Than 6,700 Sqft Of Finished Living Space, This Home Offers An Unparalleled Blend Of Sophisticated Design & Modern Comfort. Step Inside To Discover 5 Spacious Bedrooms & 7 Opulent Bathrooms, With Exquisite Hardwood & Marble Flooring Throughout. The Grand Spiral Staircase With Wrought Iron Detailing Sets The Tone For The Refined Interiors, Complemented By Full Panelled Library, Intricate Crown Moldings, & Four Fireplaces. Designed For The Most Discerning Chef, The Gourmet Kitchen Is Equipped With Top-Of-The-Line Wolf & SubZero Appliances, Custom Cabinetry, & An Oversized Island, Perfect For Entertaining. The Primary Suite Is A True Retreat, Boasting A Walk-In Closet & A Spa-Inspired Ensuite. This Extraordinary Residence Is A Rare Offering, Blending Timeless Luxury With Modern Convenience In An Unbeatable Setting. Extras Additional Standout Features Include A Glass-Enclosed Wine Cellar, Nanny Quarters, A Sophisticated Bar, A Private Home Theatre, And More. The Exterior Showcases The Beauty Of Natural Louisiana Stone, Enhancing The Homes Grand Presence (id:47351)
23 Hawman Avenue
King, Ontario
Welcome to your new home! This stunning bungalow tucked away on a quiet cul de sac in the charming town of Nobleton offers an exceptional blend of modern living and spacious comfort. The main floor features a bright, open-concept kitchen, perfect for entertaining. It boasts elegant quartz countertops and backsplash and is surrounded by ample windows and pot lights that illuminate the space. The entire level is adorned with hardwood floors and includes three bedrooms and a newly renovated three-piece bathroom. The fully finished basement which is also accessible via a separate entrance, expands your living space dramatically. It includes a versatile study room, a cozy family room with a gas fireplace, and a convenient wet bar. The renovated three-piece bathroom is a luxurious touch with a rough-in for a steam room. The basement also features a full laundry room with a sink, an exercise room, and a storage room. Large windows and pot lights ensure the space is always bright and welcoming. Outside, the expansive 80' x 142' lot is an outdoor haven. A spacious deck overlooks the yard, which is shaded by large mature trees. A shed with windows offers the potential to be converted into a fully enclosed gazebo. The large driveway provides ample parking for up to 10 vehicles. Architectural plan completed for a 4300 sq' house for future rebuild. (id:47351)
909 Ferndale Crescent
Newmarket, Ontario
Beautiful And Spacious 4 Bedroom Detached House In A Great Location In Newmarket. Home Feats 4 Large Bedrooms, Hardwood Main Floor, Separate Formal Living/Dining Room W/O To Large Deck, Main Floor Fam Rm With Cozy Fireplace, Updated Kitchen & Master Bedroom With 4 Pc Ensuite & Walk In Closet. Walk To Everything You Could Need, Several Well Ranking Schools, Hospital, Transit, Shopping Center & Close To Hwy 404. Basement Is Not Included. Tenant To Pay 2/3 Of Utilities & Water Heater & Responsible For Cutting Grass, Trimming Trees & Snow Removal. No Pets And No Smokers. (id:47351)
901 - 360 Watson Street W
Whitby, Ontario
Luxury condo living in this remarkable, rarely offered 1717 square foot Zephyr model (floor plan attached) located in the prestigious Sailwinds Condominium in Whitby. Situated on the 9th floor, this high-rise gem offers breathtaking water views. Featuring a fabulous open concept adorned with floor-to-ceiling windows that showcase the stunning surroundings and panoramic, unobstructed views of Lake Ontario, and a primary bedroom complete with an ensuite bath and walk-in closet. Don't forget to walk into the laundry room! Embrace resort-style living just steps away from Lake Ontario, with a host of local amenities. Conveniently located just minutes from the Go Station and with easy access to the 401 Highway. Enjoy a range of amenities, including recreation facilities, a gym, a sauna, and an indoor pool. Don't miss out on this opportunity. (id:47351)
3 - 645 Townline Road N
Clarington, Ontario
Welcome to this updated 2 bedrooms, 1 bathroom unit at 645 Townline Rd! This charming property features a spacious living area perfect for entertaining or relaxing. The full-sized, kitchen is equipped with a fridge and stove, ideal for all your culinary adventures. Enjoy year-around comfort with your own air conditioning unit, and bask in the ambience created by natural light throughout the space. Step outside to your private concrete patio, perfect for morning coffee or evening relaxation. This unit also includes the convenience of 2 parking spaces and access to shared laundry facilities, making it practical choice for any lifestyle. (id:47351)
Bsmt - 126 Haven Hill Square
Toronto, Ontario
Beautiful semi-detached home on a corner lot in the prime North Agincourt area of Scarborough. This bright and spacious furnished 2-bedroom basement apartment is located in a quiet, family-friendly neighbourhood.The unit features two large bedrooms with above-grade windows, a 3-piece bathroom, shared laundry, and one driveway parking spot. Furnishings include a bed in the primary bedroom and a dining table set. All utilities are included. Enjoy peaceful residential living just steps to restaurants, parks, and walking trails, and close to schools, public transit, shopping, and everyday amenities, with easy access to major roads and highways. Ideal for professionals or a small family, a couple, or quiet professionals or students, and is move-in ready.. (id:47351)
7i - 6 Rosebank Drive
Toronto, Ontario
Stunning 1-bedroom + Den condo in the highly sought-after Markham place. This immaculate condo offers over 600 sq. ft. of bright, open- concept living space with a desirable south-facing exposure, filling the unit with natural light throughout. The home features sleek laminate flooring and a spacious living area, perfect for both relaxation and entertaining. The kitchen is a chefs dream, complete with a breakfast bar, full-sized appliances, and granite countertops. The versatile den can easily be transformed into a dining area, home office, or additional living space. Step out from the living room onto a generous balcony offering unobstructed views an ideal spot for morning coffee or evening relaxation. Amenities include Concierge, guest suites, exercise Rm, guest parking, Rec Rm, Party Rm. Steps to transit, walking distance to amenities, restaurants. Close to 401, Scarborough town center, school, park, centennial college & university of Toronto Scarborough. (id:47351)
111 B - 1604 Charles Street
Whitby, Ontario
Enjoy living steps away from lake.This modern style 2-storey condo-town features 1 bedroom plus a den, 2 bathrooms, and a private terrace. Carpet free, laminate flooring throughout, this modern unit is located in a master-planned waterfront community that perfectly blends urban and lakeside living.One parking spot next to elevator and one locker.Roller window blinds. Steps to Whitby GO Station and minutes from groceries, shopping and to Highways 401, 412, and 407; you'll enjoy easy access to Toronto and beyond. Building amenities include a 24- hour concierge, fitness centre, yoga studio, co-working Zoom Rooms, parcel storage, party room, guest suites, and dog/bike wash stations. Outdoor spaces feature BBQ areas, courtyards, and lounge spaces for relaxing or entertaining. Live steps from waterfront trails, parks, schools. (id:47351)
3803 - 50 Town Centre
Toronto, Ontario
* Quality Condo Built By Monarch * One Bedroom + Den * With One Parking And One Locker * Step To Scarborough Town Centre, Light Rail & Ttc * Minutes To 401, Groceries, Restaurants & Other Amenities * Short Drive To U Of T Scarborough * 24 Hrs Concierge * Stainless Steel Appliance And Granite Counter Top In Kitchen * (id:47351)
89 Coleridge Avenue
Toronto, Ontario
Fully Renovated Home In The Fabulous Danforth Village Area Perfect For Professionals As A Condo Alternative in the area. This Light Filled Home Offers A Wonderful Backyard, Legal Parking . Just Move In And Enjoy! The Lower Unit Has A Separate Entrance And Is Perfect For A Family Member. Walking Distance To The Danforth Subway, Shops And Restaurants And A Short Distance To The Beach! (id:47351)
380 Kirk Road
Binbrook, Ontario
Looking for a peaceful country property just minutes from town? This oversized raised bungalow offers over 3,800 sq. ft. of finished living space, surrounded by mature trees and open countryside for exceptional privacy and tranquility. The thoughtfully designed layout features 4 bedrooms, 2.5 bathrooms, and an additional main-floor family room, a rare find in a home of this style. Enjoy a bright, open interior with updated bathrooms, a large renovated kitchen, and an abundance of natural light throughout. Start your mornings with coffee on the deck off the kitchen, or unwind by the cozy family room fireplace, capable of heating the home if needed. The fully finished basement expands your living space with a majestic home office, craft room or optional bedroom, oversized recreation room, and a large laundry/utility area, plus a generous crawl space for exceptional storage. Notable updates include a 50-year shingle roof (2020), eaves, fascia, and soffits (2021), newer weeping tile and membrane, septic tank and bed cleaned (2018), Additionally owned systems include a water softener, water treatment system, reverse osmosis, and hot water tank. With space, privacy, and a layout that’s hard to find, this property offers the best of country living with everyday convenience. Don’t miss this opportunity (id:47351)
2609 - 386 Yonge Street
Toronto, Ontario
Aura condo @ college park @ prime location in downtown. 859 sq. Ft. 2 bedroom & 2 full bathroom with a spectacular unobstructed south view. Bright & sunny side. Open concept kitchen w/ granite counter, centre island. Very functional layout. Floor to ceiling window. Direct access to subway, amazing shopping, amenities, steps to u of t, TMU, financial & entertainment district, Eaton Centre and major hospitals. (id:47351)
Lower - 11 Bowhill Crescent
Toronto, Ontario
** Furnished ** Charming One Bedroom With 3Pc Ensuite Lower Level Unit On A Quiet Tree-Lined Street. Separate Entry. Shared Kitchen & Living Rm. Close To Fairview Mall/Subway/Bus, Hwy 404, Seneca College & Sought After Schools Ernest Ps., Pleasantview Middle school & Sir John A. Macdonald Ss. Family Fun Is Close By, Walk To The Library, Community Centre, Hockey Rink, Swimming Pool And More. Sorry, female only requested by current tenant. (id:47351)
22 - 25 Pebble Byway
Toronto, Ontario
Welcome to 25 Pebble Bywy! A Classic 2 Storey Townhome With A Terrace Right Next To Duncan Creek Park. Freshly Painted - Bright, Beautiful & Spacious 3 Bedroom Townhome (Approx 1438 Sqft), 1 Indoor Parking Spot, 2 Heating-Cooling A/C Mitsubishi Systems, Healthy Wood Parquet, Eat-In Kitchen With Quartz Countertop, New Hood, Large Living/Dining Rm Walk Out To Patio/Garden. Huge Master Bedroom (250 Sqft) With W/I Closet, All 3 Bedrooms Walk Out To Large Balconies. Close To Subway,404, 401, Ttc, Shopping, Parks, Library, Prestigious A.Y.Jackson School & Seneca College. (id:47351)
205 - 61 St Clair Avenue W
Toronto, Ontario
Granite Place - Prestigious One-Bedroom Suite in Iconic Midtown Residence Unique chance to be at Granite Place, a Four Seasons-built luxury building discreetly set back from St. Clair Avenue West and nestled amongst lush gardens and surrounded by mature trees with walkways, benches and an exclusive, newly developed south terrace. This bright and spacious 1-bedroom suite (approx. 816 sq ft) features floor-to-ceiling windows, an updated kitchen with stainless steel appliances, abundant closets throughout with organizational systems and shelving and an ensuite laundry room with cabinetry adding exceptional convenience. Enter in a welcoming, wide foyer and enjoy the balcony, which has walkouts from the combined living room/dining room and primary bedroom. One parking space and one large locker are included.This unbeatable location is just steps to the shops, cafés, and restaurants of Yonge & St. Clair, transit, and nearby parks. Enjoy world-class amenities: 24/7 concierge, indoor pool, whirlpool, separate men's and women's saunas, fitness centre, guest suite, and an elegant party room. A stunning new lobby and atrium are almost complete, creating an elegant, light-filled entry with lush interior gardens that further elevate this renowned address. Pets welcome - Maximum weight of 33 lbs. (id:47351)
609 - 130 Carlton Street
Toronto, Ontario
The Exceptional use of 1936 Square Feet is found in this Three Bedroom Split plan (and 3rd bedroom can be an expansive family room), Two Full Bathrooms with an Expansive Family Room. A large family sized Chiefs Windowed Gourmet Kitchen features a Generous eating area and an Abundance of customized Kitchen cabinetry. The expansive Combined Open Concept Living and Dining room space creates a most innovative and striking design in the living space of the floorplan and its flow of space. The Primary Bedroom Suite features Two Walk-in Closets, a Large Primary Bathroom and Hardwood Flooring. Two car parking is also included with this property. 130 Carlton features 24/7 Concierge Services, an Indoor Pool, Gym, Squash Court, Meeting Rooms, Library, a Party Room, a Rooftop Garden, Bike Storage and Visitor Parking. Discover Downtown Living at its Best. 130 Carlton is at the Centre of the City, steps to TTC, Metropolitan Toronto University, University of Toronto, Iconic Flagship Loblaws Store, a short walk to Cabbagetown, Shopping and a short walk to the Financial District. (id:47351)
1004 - 284 King Street
Toronto, Ontario
Welcome to Bauhaus! Never lived-in, brand new approx. 765SF Two Bedroom floor plan, this suite is perfect! Stylish and modern finishes throughout this suite will not disappoint! 9 ceilings, floor-to-ceiling windows, exposed concrete feature walls and ceiling, stainless steel appliances and much more! The location is unbeatable. Situated in the heart of downtown, you're steps from the King streetcar, St. Lawrence Market, and the Distillery District. Enjoy easy access to Toronto's Financial District, vibrant nightlife, acclaimed restaurants, cafes, and everyday conveniences. Experience the best of urban living with everything you need right outside your door. Move in today and enjoy the energy of downtown Toronto! (id:47351)
908 - 284 King Street
Toronto, Ontario
Welcome to Bauhaus! Never lived-in, brand new approx. 524SF One Bedroom + Den floor plan, this suite is perfect! Stylish and modern finishes throughout this suite will not disappoint! 9 ceilings, floor-to-ceiling windows, exposed concrete feature walls and ceiling, stainless steel appliances and much more! The location is unbeatable. Situated in the heart of downtown, you're steps from the King streetcar, St. Lawrence Market, and the Distillery District. Enjoy easy access to Toronto's Financial District, vibrant nightlife, acclaimed restaurants, cafes, and everyday conveniences. Experience the best of urban living with everything you need right outside your door. Move in today and enjoy the energy of downtown Toronto! (id:47351)
2707 - 20 Richardson Street E
Toronto, Ontario
This beautiful 2-bedroom, 2-bathroom unit at the Waterfront's 'Lighthouse' offers stunning views, along with 24-hour concierge service and over 25,000 square feet of indoor and outdoor hotel-style amenities. The unbeatable location provides easy access to TTC and Union Station, highways, bike trails, Sugar Beach, groceries, medical clinics, pharmacies, and much more. Plus, you'll be just steps away from the city's Harbourfront and the vibrant Entertainment District. (id:47351)
1 - 1065 Bathurst Street
Toronto, Ontario
LIVE R-E-N-T F-R-E-E Two (2) Months Free Rent If you move in before the end of 2025! Turn Over A New Leaf With This Fresh Opportunity In Desirable Annex Bathurst/Dupont Location & Live Stylishly, Solo Or W/ A Partner/Roommate In This Spacious Newly Renovated 2 Br Pad. Craving A Blank Slate To Call Your Own? Look No Further And Act Now Or Lose Out. Ensuite Laundry, Dishwasher, A/C, Aaa Neighborhood, The List Of Perks Goes On And On. The Only Thing Left Is You! Take Action & Book Your Private Showing Today; U Won't Regret The Lucky Day U Did. (id:47351)
557 Lawrence Avenue W
Toronto, Ontario
Move into a spacious detached two-storey home offering over 2,000 sq. ft. of living space, complete with a rear addition and a generous backyard, located in the desirable Englemount-Lawrence neighbourhood.This home features a bright and spacious living and dining area with hardwood floors, along with an updated kitchen showcasing stainless steel appliances, granite countertops, and backsplash, and a double sink.The main floor includes a bright family room with a skylight, large windows, a full 4-piece bathroom, and a walkout to the side porch. The main-floor primary bedroom is a large double room with two entrances, newer laminate flooring, and south-facing views.The second level offers three additional bedrooms with hardwood floors and a full 4-piece bathroom. The lower level features two separate entrances (side and rear) and includes a spacious recreation room with walkout to the yard, a generously sized bedroom, a large cold room, a laundry room, ample storage, and potential for an additional office or flex space. The basement is ground level at the rear due to the elevation of the lot.Ideal for a large family, this home is conveniently located near excellent schools, places of worship and everyday amenities, including shops, grocery plazas, and public transit - with the subway just two blocks away. A must-see! (id:47351)
2003 - 55 Mercer Street
Toronto, Ontario
Welcome To This Stylish, Bright And Exceptionally Designed Bachelor Unit At 55 Mercer St! Perfectly situated in the vibrant heart of Toronto's Entertainment District. Contemporary kitchen with top-tier appliances. Practical layout and prime location for a sophisticated downtown lifestyle with comfort and convenience. (id:47351)
301 - 11 Charlotte Street
Toronto, Ontario
Beautiful modern condo in the heart of downtown Toronto. Suite features hardwood floors, stainless steel appliances, floor to ceiling windows and exposed concrete for a sleek, contemporary feel. The building offers 24 hour concierge service, a rooftop pool, fully equipped gym and party room. Ideally located just steps from the Financial District, CN Tower, EatonCentre and TTC. All furniture and decor are available for purchase. (id:47351)
6 - 98 Northcliffe Boulevard
Toronto, Ontario
LIVE R-E-N-T F-R-E-E - Two (2) month's free rent if you move in before the end of 2025. Capitalize On This Lovely Opportunity In Oakwood Village Where A Spacious 734 Sq. Ft. Newly Renovated 2 Bedroom Apartment Awaits Your Personal Touch. Brand New Appliances, Including Samsung Oven, Stove, Microwave, Dishwasher Perfectly Compliment The Excellent Layout And Well-Appointed Living Spaces & Bedrooms. It's A Bright Space In A Great Area. Live In An Excellent Area With Great Retail On St. Clair Just Steps Away And Convenient Transit At Your Doorstep. Green P Parking Is Very Close To Building Or Street Parking Permit Also Available. Book Your Private Viewing Today! (id:47351)
